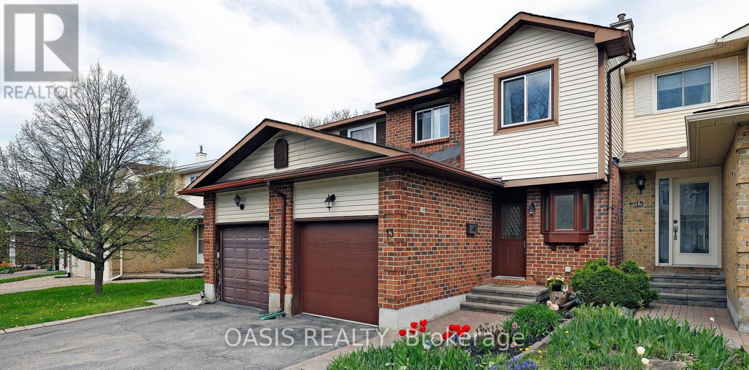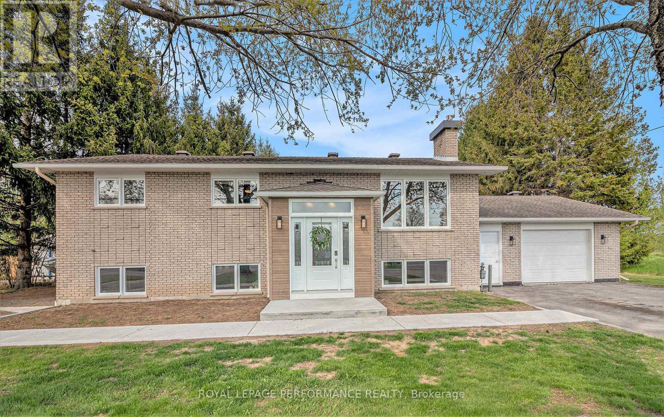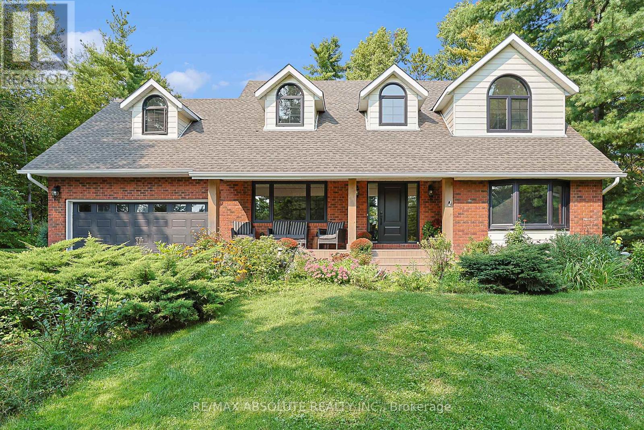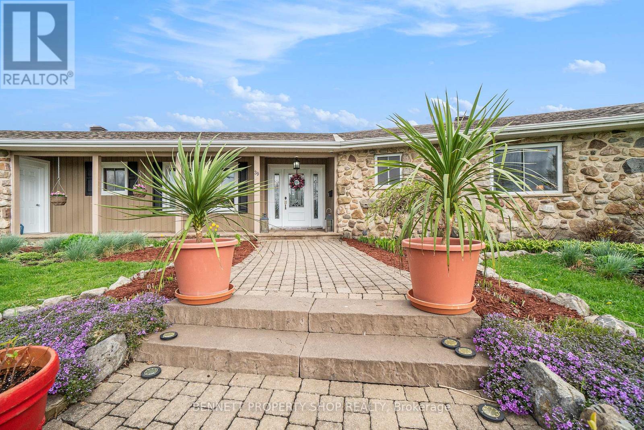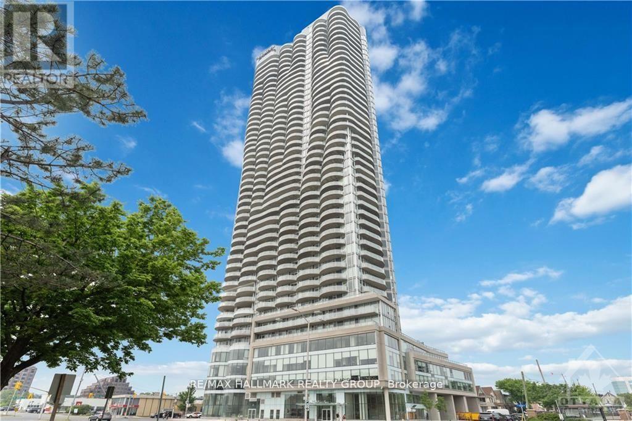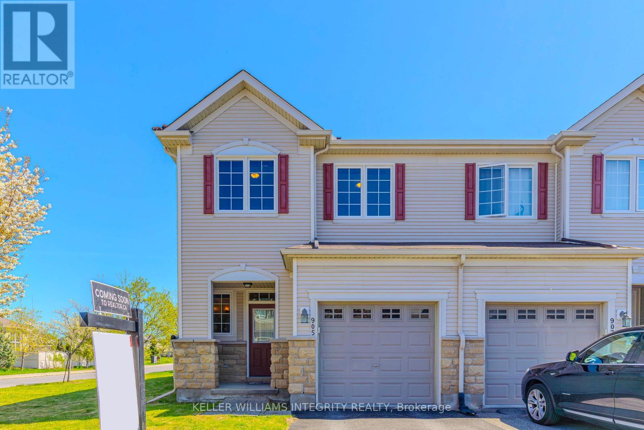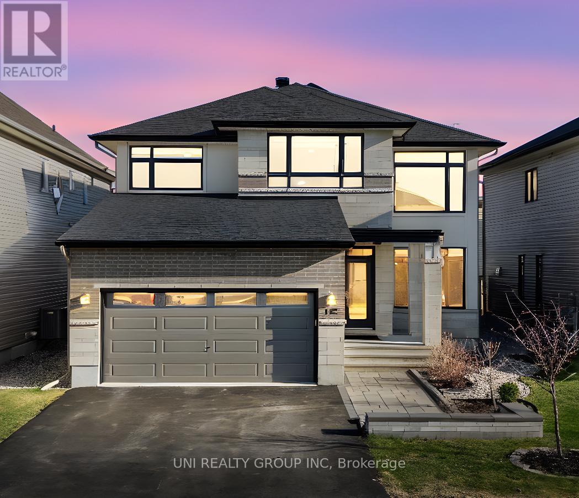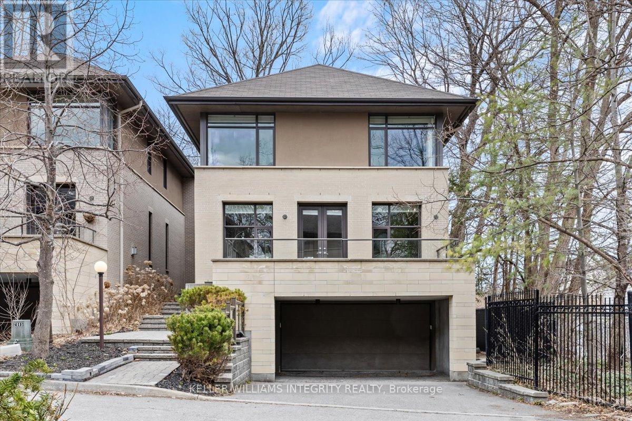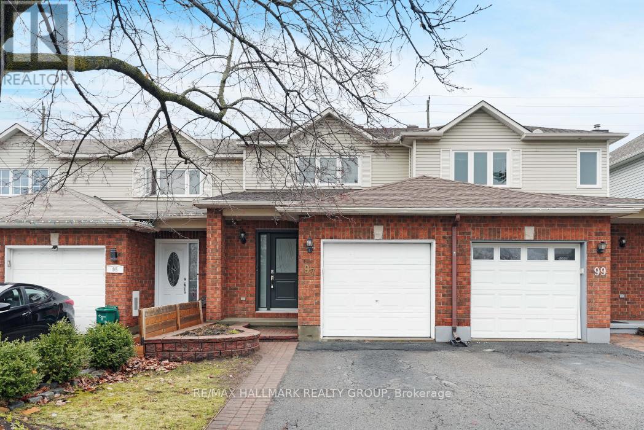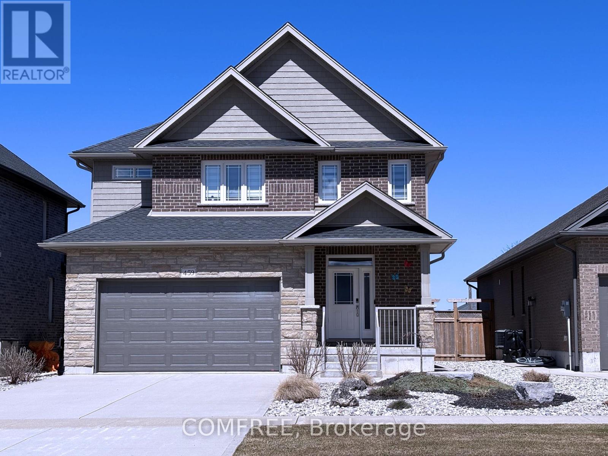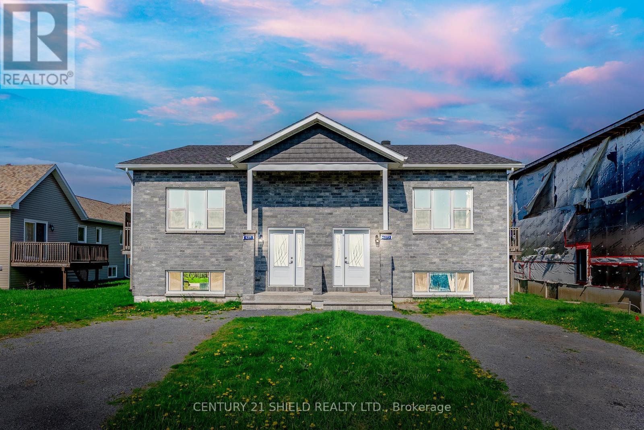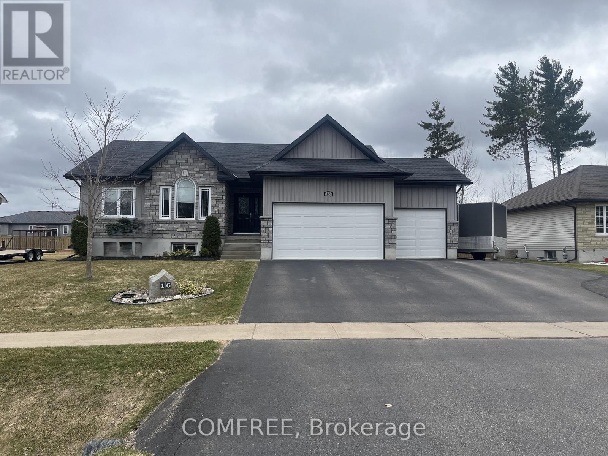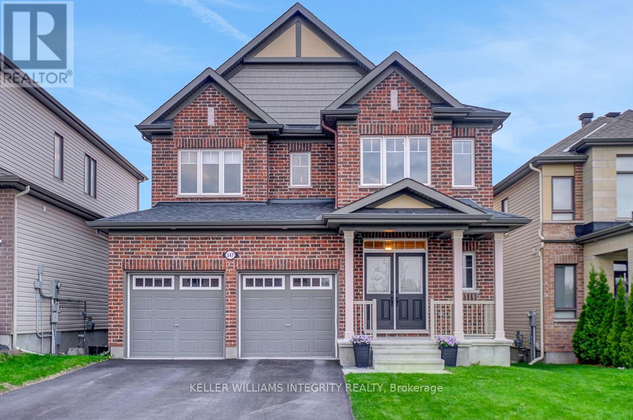52 Bradley Green Court
Ottawa, Ontario
Cozy Stittsville Mobile Home! Low maintenance, affordable living, Great- sized lot w/Tree Views, backing onto mature lots. Charming & Cared For 2 Bed, 1 Bath Home, move-in ready and meticulously maintained. NEW Wide Plank Laminate throughout (2023). Updated Kitchen Counter, Sink & Backsplash, BRAND NEW LG SS Fridge, Stove, OTR Microwave/Hood Fan (2025). Spacious Living room w/Great Size Windows, 2 Spacious Beds w/Lg Closets, Updated 4PC Bath w/Updated Countertop, Sink w/Tile Above, Walk- In Tub ($22K Value/ 2018/ Invoice Attached) & Laundry Area w/Built in Cabinets for Storage. Convenient Side Entrance to Fully Fenced Yard, 3 Sheds (2 With Electrical) & Patio Area (Approx. $2K Patio Set Included). $726.50/month for POTL (Includes land lease, park maintenance, snow removal, area liability & property taxes). Park Approval needed for Buyers. Close to Amenities, Restaurants & Hwy. Approx. Updates Include- Furnace (2020), Owned HWT (2018), Updated Insulation & New Siding (2011), Roof, Windows, Wiring & Plumbing (2009), 24 HR Irrevocable on all offers. (id:56864)
RE/MAX Affiliates Realty Ltd.
2680 Pierrette Drive
Ottawa, Ontario
Nestled in the heart of Cumberland Estates, this exceptional home offers the perfect balance of modern updates and natural seclusion. Situated on a lush, wooded lot, this property provides ultimate privacy while boasting meticulously maintained landscaping that enhances its serene setting. Inside, this home showcases pristine style and livability. The recently updated kitchen (2022) is a true showstopper, featuring high-end finishes, abundant cabinetry, quartz countertops, stainless steel appliances, and a well-designed layout - perfect for both cooking and entertaining. The extra-large living room, dining room, and family room elevate the home's functionality and elegance, offering ample space for gatherings. The main floor is complete with a large and bright primary bedroom and a spa-like ensuite, fully renovated in 2023. Another standout feature is the expansive basement, designed for both recreation and relaxation. This incredible space boasts a spacious games room, a dedicated media room for movie nights, and three additional bedrooms, offering endless possibilities for guests, family, or multi-purpose use. The outdoor retreat is just as impressive. Imagine summer days spent on the interlock patio beneath the oversized gazebo, overlooking the sparkling inground pool and surrounded by mature trees. But it's not just the patio - everywhere you look, you'll find stunning stone landscaping and thoughtfully maintained gardens, creating a private oasis where you can relax, entertain, and unwind in total serenity. With its secluded ambiance, luxurious updates, and thoughtfully designed entertainment spaces, this home is a rare find - dont miss the chance to experience it for yourself! (id:56864)
RE/MAX Hallmark Realty Group
146 Bishop Street S
North Glengarry, Ontario
Spacious & Functional Family Home on Large Town Lot! This home offers an abundance of space and functionality - perfectly suited for a growing or busy family. Currently owned by a lively family of six, this home combines everyday convenience and comfort. With a generous lot size and ideal location, it's designed for those who need room to spread out and enjoy every moment. The spacious 2-storey design boasts ample living space across both floors. Featuring practical main floor laundry, a main floor bath with a walk-in tub, and a large, bright front sunroom that is perfect for sipping your morning coffee or unwinding at the end of the day. 3 generously sized bedrooms on the upper level provide plenty of space for rest and relaxation. Sitting on a sizable town lot, with 2 driveway entrances for additional parking, there's ample outdoor space for kids to play, gardening, or simply enjoying the fresh air. Whether you want to build a dream outdoor oasis or have plenty of room for the kids to run, this lot offers endless possibilities. Located in a peaceful town, this home offers the perfect balance of quiet, suburban living with proximity to schools, parks, shopping, and more. Lots of upgrades, including pergola (2024), Deck (2022), Roof (2020), A/C (2020), sewer lateral replaced (2022), windows (2019-2023) Furnace (2017). Dont miss the chance to make this amazing property yours today! (id:56864)
RE/MAX Affiliates Marquis Ltd.
28 - 13 Sundback Lane
Ottawa, Ontario
OPEN HOUSE SAT/SUN MAY 17/18 2-4 PM. Lovely townhome in small condo townhome community (78 units), near schools, parks and services in Katimavik. Generous backyard and no rear neighbours. Nicely updated kitchen, with pot lights, lots of cupboards, pot drawers and stainless steel appliances. 2 piece ensuite off spacious primary bedroom. Basement has room for both family/TV room and workout space. Roof shingles 2021, Furnace 2017, all windows have been replaced. See 3D interactive tour and floorplans at virtual tour link. Low condo fees cover common elements, insurance and water. Only $258.90 monthly. One of these neat little niche developments that only offers a few listings a year...so check it out this long weekend! (id:56864)
Oasis Realty
3304 - 805 Carling Avenue
Ottawa, Ontario
Enjoy this luxurious "Iconic" apartment set within Little Italy. Stunning 180 degree southern views from this corner unit, premium finishes and flawless attention to detail. Floor to ceiling glass frames the open-plan and features stylish two-tone kitchen with gorgeous quartz counters and stainless appliances, designer baths including primary bedroom ensuite with glass shower, living, and dining room with on-trend flooring, motorized window blinds, crisp white walls and glass sliding doors that create a seamless connection to three separate balconies. Parking and locker included! This pet-friendly building offers a grand entry foyer, fitness centre, yoga studio, movie theatre, indoor pool and sauna, a 24hr concierge, guest suites, 2 party rooms and so much more. Truly a view from every room and steps to renowned dining, Dows Lake, light rail and endless bike paths. (some photos virtually staged). (id:56864)
RE/MAX Hallmark Realty Group
570 County Road 9 Road
Alfred And Plantagenet, Ontario
Welcome to 570 County Road 9 in Plantagenet - a beautifully renovated high-ranch bungalow nestled on a stunning waterfront lot. This spacious home offers 4 bedrooms and 2.5 bathrooms, blending modern comfort with serene natural surroundings. Step into a generous, sunlit foyer with practical storage solutions. Upstairs, you'll find an open-concept living area designed for both relaxation and entertaining. The kitchen is a chefs dream, featuring quartz countertops, plenty of cabinetry, and a large island with seating, ideal for meal prep or casual gatherings. Flooded with natural light from oversized windows, the living room provides a warm and inviting space, while the adjacent dining area includes elegant built-ins for added storage and style. The primary suite boasts a spacious bedroom, walk-in closet, and a luxurious ensuite with double sinks and a walk-in shower complete with dual showerheads. Two additional well-sized bedrooms and a stylish 3-piece bathroom complete the main floor. Downstairs, the bright, open basement offers endless possibilities a gym, playroom, office, or family room. It features a cozy natural gas fireplace, built-in cabinets, and a office space for staying organized. The lower level also includes a fourth bedroom, a laundry room with its own toilet and sink, and direct access to the oversized heated garage. Step outside to enjoy two expansive decks with breathtaking river views perfect for barbecues, relaxing, or entertaining. Surrounded by mature trees, the property offers privacy and tranquility, with a spacious concrete firepit area for evenings under the stars. Don't miss the opportunity to own this one-of-a-kind waterfront retreat. (id:56864)
Royal LePage Performance Realty
76 Hidden River Road
Mcnab/braeside, Ontario
Absolutely stunning, renovated from top to bottom. Tranquility takes over when you enter the paved lane way, this 2.8 acre private lot is meticulously landscaped with mature trees, perennial gardens and 232 feet of waterfront on the peaceful Madawaska River. Vaulted entrance leads to a chefs dream kitchen, expansive windows overlook the stunning grounds and exceptional views from the open concept living and dining rooms with wood burning fireplace and arched wall adding to the charm, an elegant study/den and powder room complete this level. The 2nd level has 3 large bedrooms and 2 full baths. The primary bedroom boasts a luxurious en suite with view of the water, 2nd has connected sitting room with electric fireplace, 3rd has beautiful water view. The lower level has a large media room with 7ft screen/projector, dry bar and electric fireplace, large office, laundry room, and ample storage. A spa like outdoor entertainment area completes this breathtaking home. A 16x32 in ground pool, hot tub, pool bar/shed, 2 decks and a gazebo, an entertainers dream. Large 22x24 foot detached and insulated workshop along with a large fire pit area for enjoying the front yard. An easy 40 minute commute to Kanata. Located just minutes from the charming town of Arnprior where you can enjoy all the amenities of suburban living.....movie theatre, shopping, great restaurants, parks, beach, Nick Smith Centre, museum & a highly accredited hospital! (id:56864)
RE/MAX Absolute Realty Inc.
39 Front Street E
North Glengarry, Ontario
Luxury Bungalow Designed for Family Living & Entertaining Indoors and Out! Imagine summer days splashing in the inground pool, lounging in the sun, enjoying drinks & BBQ as you retire to the shade of the cabana, pool house or screened porch. This sprawling bungalow is designed for families who love to live, entertain, and relax indoors and out. From the eye-catching front garden & porch, step into the bright open-plan living space. State-of-the-art kitchen features quartz counters, backsplash & island, a JennAir induction stovetop, stainless steel appliances & generous cupboard space - perfect for everything from pancake breakfasts to holiday feasts. The sunken living room adds a touch of timeless sophistication - a space where a grand piano feels perfectly at home, inviting music, conversation and quiet moments by the fire. And just beyond the dining area, the screened sunroom beckons with its large windows & glass doors that open wide to the patio & pool, connecting indoor & outdoor spaces. But there's more - downstairs, a large rec room with fireplace is perfect for family fun games, fitness, hobbies. Plenty of garage space for vehicles & toys, and even a large bonus room with a kitchen area in the detached garage. All the tranquility of rural life, with the upscale features and spacious design your family deserves. This home isn't just where you live - it's where you live well. (id:56864)
Bennett Property Shop Realty
2501 - 805 Carling Avenue
Ottawa, Ontario
Welcome to the Claridge Icon - the tallest residential condo building in the Nation's Capital! This oversized one bed corner unit (approx 700 sq ft approx) has spectacular ceiling to floor panoramic views from the North, East and South that overlook Dow's Lake. With rich hardwood flooring throughout, this condo features an open concept layout with a clean and modern aesthetic. Additional features include quartz countertops in both the kitchen and bathroom, in-unit laundry, professionally installed blinds throughout and plenty of storage space. Amenities include a fitness centre, yoga studio, movie theatre, indoor/outdoor entertaining spaces, and an indoor pool and sauna. The Icon is conveniently located across from Dow's Lake for walking, kayaking and canoeing, and is right next to shopping and dining in Little Italy. storage locker included. (id:56864)
RE/MAX Hallmark Realty Group
905 Caldermill Private
Ottawa, Ontario
This luxurious 3-bedroom, 2.5-bathroom corner lot end unit townhome offers over 1,900 sq. ft. of open-concept living in the highly sought-after Stonebridge in Barrhaven. Main Floor features the functional & inviting layout, a formal dining area, a cozy living room, and a bright eat-in kitchen space. Sunlit interiors with large windows and elegant hardwood floors, a Modern kitchen with ample natural light and easy access to the backyard. Upper Level features spacious primary suite with a luxurious 4pc ensuite and two walk-in closets, two additional well-sized bedrooms and a 4pc family bathroom, convenient second-floor laundry for added practicality. The cozy recreation room with a gas fireplace in the basement is perfect for movie nights or a home gym. The fully fenced backyard is ideal for summer barbecues and outdoor entertaining. Close to top-rated schools, parks, trails, Minto Recreation Complex, Golf & all amenities. (id:56864)
Keller Williams Integrity Realty
4432 Wildmint Square
Ottawa, Ontario
Welcome to this stunning end-unit home nestled on a quiet, family-friendly street in the heart of Riverside South. Featuring gleaming hardwood floors on both the main and upper levels, this bright and spacious residence offers a warm and modern feel throughout.The large eat-in kitchen is perfect for everyday living and entertaining, with a generous breakfast bar, double sinks, and patio doors that open to a private backyard oasis ideal for relaxing or hosting summer gatherings.The open-concept living and dining area provides a seamless flow and plenty of natural light, making it the perfect space to unwind or entertain guests.Upstairs, you'll find a sun-filled primary retreat complete with a 4-piece ensuite, a large second bedroom, and a versatile den perfect for a home office or reading nook.The fully finished basement adds even more living space, ideal for a cozy family room, play area, or personal gym.With its prime location, and expansive backyard, this end-unit gem offers the perfect blend of comfort and convenience in a sought-after community. Some pictures are virtually staged (id:56864)
RE/MAX Hallmark Realty Group
174 Pinetrail Crescent
Ottawa, Ontario
Location, location, location! Nestled on a quiet crescent in the highly desirable Centrepointe neighbourhood, this beautifully newly upgraded 3 bedroom + 3 bathroom + finished basement detached home offers a perfect combination of modern updates and classic comfort. Featuring new hardwood flooring on the main level and stairs, new basement flooring, and a freshly painted, carpet-free interior, this move-in ready home is a true gem. The main floor includes a formal living and dining area with hardwood floors, a cozy sunken family room with fireplace, and a brand new eat-in kitchen equipped with quartz countertops, contemporary cabinetry, pot lights, updated sink and faucet, and stainless steel appliances (2025). A refreshed powder room and new closet doors complete the main level. Upstairs, the spacious primary bedroom boasts a newly renovated ensuite, accompanied by two generous bedrooms and two fully upgraded bathrooms with new tubs, showers, vanities, lighting, fans, and flooring. The finished basement adds versatile living space with a large rec roomideal for a home office, gym, or movie roomand plenty of storage. Additional updates include new light fixtures (2025), garage door (2025), furnace (2022), and all major kitchen appliances (2025). Just steps from Algonquin College, Centrepointe Theatre, parks, top schools, shopping, and transit, this stylish, well-maintained home offers unmatched value in one of Ottawas premier communities. Some photos have been virtually staged. 24-hour irrevocable on all offers. (id:56864)
Uni Realty Group Inc
275 Finsbury Avenue
Ottawa, Ontario
Built by Claridge, this model features 1835 sq ft *, and is located in the highly sought-after community of Westwood, nestled between Stittsville and Kanata, with no rear neighbours. Enjoy a quiet, family-friendly environment with easy access to parks, trails, transit, and shopping - all just minutes away. This beautiful 3-bedroom, 2.5-bath home is thoughtfully designed with comfort and convenience in mind. The spacious entryway greets you with a large, welcoming foyer, stylish powder room and inside access to the garage. The open-concept main floor features a chef-inspired kitchen that is equipped with sleek stainless steel appliances, quartz countertops, and a generous island - perfect for entertaining. The bright living room is anchored by a gas fireplace, offering the perfect spot to relax, while the bonus eat-in space and spacious dining area provide ample room for family gatherings. Upstairs, the bright and airy layout continues with three well-appointed bedrooms. The private primary suite is located at the back of the home, featuring a large walk-in closet and a spa-like ensuite bath. Two additional bright bedrooms and a full bath, making it ideal for family living. The fully finished lower level offers endless possibilities - a home office, family room, or media space to suit your needs. With additional room for storage and laundry tucked away, this home has everything you need. Step outside to your private backyard, making it the perfect retreat after a busy day. This is a fantastic opportunity to live in one of the most desirable areas in the city - don't miss out! *as per builder plans. (id:56864)
Engel & Volkers Ottawa
172 Cambie Road
Ottawa, Ontario
Stunning 2017-built Urbandale "Solana" model single-family home in Riverside South! Offering approximately 3700 sqft of thoughtfully designed living space, 2926 sqf above ground, this 5 bedroom + den + 4 bathroom + builder finished basement home features numerous builder upgrades and high-end finishes. This immaculate home includes tons of premium features throughout! The main floor boasts 9-ft ceilings, hardwood flooring, a spacious foyer, and a striking spiral staircase. The open-concept kitchen is a chefs dream with quartz countertops, stainless steel appliances, a large island, and ample dining space overlooking the south-facing backyard. Adjacent is a generous family room with a gas fireplace, plus formal living and dining areas, a den/office (potential 6th bedroom), a powder room, and a mud/laundry room. Upstairs, the primary suite impresses with 10-ft ceilings, a huge walk-in closet, and a luxurious 5-piece ensuite with double sinks. Four additional well-sized bedrooms and a full bathroom complete the second level. The finished basement is fully finished w/ HUGE egress windows for natural light. It includes a spacious rec room and a full bath. Outdoors, enjoy professionally landscaped front and back yards, a shed, fence, and over $50,000 in upgrades. Some windows were replaced in 2024 (approx. $18,000). The home is very energy-efficient & R-2000 certified by Natural Resources Canada: 3-layer windows above grade, better insulation & exterior insulation for basement, high-efficiency furnace/heat pump, copper pipes, 19' wide garage & more! Close to shopping & dining in Barrhaven and minutes away from the Trillium Line LRT. Some of the pictures are virtually staged. A 24-hour irrevocable is required on all offers. (id:56864)
Uni Realty Group Inc
105 Black Maple
Ottawa, Ontario
Hidden in the heart of Rockcliffe Park, this house is that rare blend of privacy, prestige, and design. Surrounded by some of Ottawa's most storied addresses, this home doesn't just belong in the city's most exclusive neighborhood - it lives up to it. Set back from the main road, you'll enjoy a true sense of calm while still being minutes from downtown, Beechwood Village, and top private schools like Elmwood and Ashbury. Inside, light pours into every corner - literally. Each bedroom features corner windows, bringing in sunshine from two directions and making every space feel open, warm, and alive. Designed by Barry Hobin, this home is all about smart, intentional living. The layout is clean and efficient - no wasted corners, no odd angles. Just elegant, square rooms to maximize every inch. Over 3,600 sq. ft. of refined space unfolds across three smartly designed levels plus a lovely yard. The main floor is bright and naturally elegant - 10-foot ceilings, a full wall of windows, and a grand U-shaped kitchen with an island as its centrepiece. There is a formal dining area and a separate living space with room to lounge and work. Upstairs, three spacious bedrooms, two full baths, and a full laundry room make daily life effortless. The primary suite is a stand out - with a 5-piece ensuite featuring full-height mirrors, and his-and-her closets that almost make a room on their own. The finished lower level has a private entrance from the garage, a full bathroom, and an oversized room ready to become whatever you need - a fourth bedroom, home office, family hangout, or all of that at the same time. With its generous size and smart layout, you wont have to choose. In a neighbourhood known for its historic estates, this 2008-built home is a rare find, offering the charm of Ottawa legacy with the comfort and efficiency of modern construction. If you know Rockcliffe, you already know this opportunity doesn't come often. And if you don't - this is your chance to find out why. (id:56864)
Keller Williams Integrity Realty
97 Forestglade Crescent
Ottawa, Ontario
Welcome to 97 Forestglade Cres. Step past the covered front porch & into the front foyer. Main floor plan is open concept. Large 3 pane window & patio door walk out to back deck. Bright white kitchen - all new appliances. A wonderful place for family gatherings & entertaining. Primary bedroom with walk in closet. 2 more bedrooms & updated full bath complete the 2nd level. Hardwood tile throughout. New carpet on stairs. Lower level finished, tile flooring - 2 recreation rooms. Laundry with new washer & dryer. Large back deck in fenced yard. (id:56864)
RE/MAX Hallmark Realty Group
459 Devonshire Road
Saugeen Shores, Ontario
*** Welcome to 459 Devonshire Road*** This meticulously maintained two-story home was built in 2018 and is located in the desirable Summerside subdivision of Port Elgin. This inviting home with over 2,500 square feet of living space boasts 9-foot ceilings and features engineered hardwood and ceramic flooring on the main floor. Open concept Kitchen with Quartz countertops looking into Living Room that highlights a feature wall with electric fireplace and custom built-in cabinets. Second story features 3 bedrooms including an oversized Primary Bedroom with Walk in Closet and sizeable 5 piece Ensuite plus an additional 3 pc Bathroom. The fully finished basement provides more room to spread out with a spacious recreation room, 3 pc bathroom with large custom tiled shower, 4th bedroom and storage space to meet all your needs. 8 foot wide sliding patio door leads to a large 18 ft x 30 ft concrete patio enclosed by a fully fenced yard with gate leading to walking path. Maintained walking path separates you from your rear neighbors. Front yard is fully landscaped. This move-in ready home is perfect for those looking for an excellent living space in a fantastic location. Don't miss this incredible opportunity to make this property your own. (id:56864)
Comfree
6371 & 6373 Monument Way
South Glengarry, Ontario
Embrace a vibrant community lifestyle at 6371-6373 Monument Way! This unique multi-family property (2 Semis/Side-by-Side) is brimming with exciting possibilities! Whether you're a multi-generational family seeking to stay close to family or a savvy investor and rent both units this is the one for you! Nestled in a welcoming neighborhood in picturesque small town, this home is just a stroll away from the magnificent St. Lawrence River, close to shopping, restaurants and easy highway access. Surrounded by a mix of charming homes, incl. newer builds, you'll also find yourself near the serene canal, boat launch, and beautiful beaches. Each unit features a spacious open-concept layout, complete with a chic kitchen boasting ample cupboard and counter space. The main floor 2 bedrooms offer comfort and convenience, complemented by high-grade engineered hardwood flooring, quartz countertop & ceramic tiles in the bathroom. Natural light floods both levels, creating a warm and inviting atmosphere. The lower levels include above-ground windows making the psace feel like a main floor living experience! One unit showcases a larger lower-level bedroom, while the other unit offers two lower-level bedrooms. Both lower levels feature a full bathroom and a family room, providing extra living space for all your needs. Outside, you can relax in the generous backyard or unwind on the walk-outside decks. Plus, there's excellent potential to sever the two units (subject to municipality approval). Please allow 48 hours irrevocable on all offers. (id:56864)
Century 21 Shield Realty Ltd.
6371 & 6373 Monument Way
South Glengarry, Ontario
Embrace a vibrant community lifestyle at 6371-6373 Monument Way! This unique multi-family property (2 Semis/Side-by-Side) is brimming with exciting possibilities! Whether you're a multi-generational family seeking to stay close to family or a savvy investor and rent both units this is the one for you! Nestled in a welcoming neighborhood in picturesque small town, this home is just a stroll away from the magnificent St. Lawrence River, close to shopping, restaurants and easy highway access. Surrounded by a mix of charming homes, incl. newer builds, you'll also find yourself near the serene canal, boat launch, and beautiful beaches. Each unit features a spacious open-concept layout, complete with a chic kitchen boasting ample cupboard and counter space. The main floor 2 bedrooms offer comfort and convenience, complemented by high-grade engineered hardwood flooring, quartz countertop & ceramic tiles in the bathroom. Natural light floods both levels, creating a warm and inviting atmosphere. The lower levels include above-ground windows making the psace feel like a main floor living experience! One unit showcases a larger lower-level bedroom, while the other unit offers two lower-level bedrooms. Both lower levels feature a full bathroom and a family room, providing extra living space for all your needs. Outside, you can relax in the generous backyard or unwind on the walk-outside decks. Plus, there's excellent potential to sever the two units (subject to municipality approval). Please allow 48 hours irrevocable on all offers. (id:56864)
Century 21 Shield Realty Ltd.
16 Nick Street
Petawawa, Ontario
Welcome to 16 Nick St, your forever home! Check out this stunning bungalow on an oversized lot, with a backyard oasis that gets sun all day, which boasts and in-ground, heated, salt water pool, with a stamped concrete pad, timber frame gazebo, 8 x 8 pool shed with full service for a future hot tub, and a 12 x 16 shed. A great spot to relax, entertain family and friends, and enjoy a relaxing evening with a campfire. Fully fenced and beautifully manicured yard with irrigation system. On the inside there is an open concept main floor, including a spacious kitchen with granite counters, eating area with patio doors to the cedar deck with a gas bbq hook up, living room has a trayed ceiling with corner gas fireplace. A large master bedroom with five piece ensuite with jacuzzi tub and walk in tiled shower with dual shower heads, his and her walk in closets. Two more bedrooms, full bathroom and laundry closet complete the main floor. Downstairs you will find a large rec room with corner gas fireplace, three more bedrooms, full bathroom, office and large utility room. Lots of room for your recreational toys in the three car attached garage. Fully insulated with gas heater which makes working on the toys much more comfortable in the colder months. A shelving unit for boots and gear hooks to keep things dry and tidy. There is lots of storage above the garage doors. Large driveway with side drive perfect for a trailer or RV. (id:56864)
Comfree
179 Foxborough Place
Thames Centre, Ontario
This new build by Qwest Homes offers a Net Zero Ready Energy Package with 2032 Sq ft of beautifully designed living space backing on to green space. The exterior features a white stone front accented with a board and batten/shake upper detail. An 8 front door opens into an open f loor plan finished with archways featuring white oak engineered hardwoods and large tiles. The hardwood stair case to the second floor features an open foyer with lots of natural light. 8 doors on the mainfloor complete with black hardware throughout to match the black interior frames of the windows creates a clean and modern feel. A walk in pantry off the kitchen with quartz countertops and built in appliances with a designer hood range creating an awesome space for family/friend gatherings. Second floor laundry with cabinetry to make life easier 8' interior doors throughout the main floor enhance the home's open and airy feel. Built as a high performance home with energy saving features triple pane windows throughout, R10 foam under the basement floor, hot water recirculation with 3 second wait time at all taps, Air Source heat pump with gas backup for low cost heating/cooling and may more. Built in the Foxborough subdivision featuring walking trails nearby and 10 minutes from the edge of London. (id:56864)
Comfree
547 Parade Drive
Ottawa, Ontario
Welcome to your dream home on Parade Drive, where luxury meets lifestyle! This stunning property offers exceptional curb appeal with a welcoming front porch, an insulated and heated 2-car garage, and a location directly across from Howard A. Maguire Park, featuring multiple play structures, a pickleball/tennis court, sandbox, and expansive green space. Inside, you're greeted by a show-stopping feature wall in the front entry and gleaming hardwood floors throughout the main level. The kitchen is a true standout complete with stone counters, stainless steel appliances, a central island with breakfast bar, and elegant finishes. This beautiful kitchen opens seamlessly into the bright, airy living room with a gorgeous gas fireplace and oversized folding doors leading to your upper deck. The dining room is inviting and spacious, perfect for family dinners or entertaining. This level also includes a stylish powder room, convenient laundry room, and interior access to the garage. Upstairs, plush carpeting adds comfort to all four bedrooms. The generous primary suite features another eye-catching feature wall, a walk-in closet, and a luxurious ensuite with stone counters, double sinks, a glass shower, and soaker tub. A second full bathroom with granite counters and three additional well-sized bedrooms complete this level.The walk-out lower level is unfinished and ready to be customized to suit your family's needs - whether it's a home gym, rec room, additional living space, or all of the above. It opens directly to your incredible private backyard oasis - fully landscaped and featuring a stunning inground pool with two water fountains, a relaxing hot tub, and multiple zones for outdoor living and entertaining.This is a rare opportunity to own a high-end home with all the extras, in a location that's perfect for families. Don't miss it! (id:56864)
Keller Williams Integrity Realty
21 - 21 River Oaks Court
Ottawa, Ontario
Elegantly Updated Bungalow in Amberwood VillageWelcome to this beautifully updated, adult-oriented end-unit bungalow in the heart of Stittsvilles sought-after Amberwood Village. Designed with a contemporary aesthetic and move-in-ready appeal, this home boasts a contemporary feel, gleaming hardwood flooring on the main level, and thoughtful upgrades throughout.The main living and dining areas are bright and spacious, anchored by a cozy gas fireplace and perfect for entertaining. French doors lead to a light-filled solarium, ideal for morning coffee or quiet afternoons. The chef-inspired kitchen is a true showstopper, featuring high-end stainless steel appliances, quartz countertops, a kitchen island, coffee station, and charming bay window.Enjoy the practicality of a double car garage with convenient interior access through the laundry/mudroom.The private sleeping wing includes a generously sized Primary Bedroom with King-sized layout and a stylish 3-piece ensuite. A second bedroom and a full 4-piece bathroom, ideal for guests.Head downstairs to a professionally finished basement (2019/2020), featuring a spacious rec room, versatile den with Murphy bed, rec room used as home gym, and an additional 3-piece bathroom. Finished with durable high-end vinyl flooring, this space is both functional and elegant.Step outside to your private patio, perfect for summer BBQs and relaxing evenings. Just a short walk to the Amberwood Clubhouse, offering golf, pickleball, dining, and a vibrant social atmosphere. Windows replaced in 2024. Enjoy the carefree lifestyle of village living in one of Stittsville's most desirable communities! 24 hours irrevocable on all Offers. (id:56864)
Coldwell Banker Rhodes & Company
1404 Eastcliffe Way
Ottawa, Ontario
Welcome to your own Cottage in the City!!! This beautifully maintained 4 bedroom, 3 bath home offers the perfect blend of comfort, balance, style & privacy! Set on a wonderful pie shaped lot with no rear neighbors this home is ready to make your summer one to remember! A lovely layout with a finished basement that is made for entertaining & family fun. The main level features a living & dining room plus a family room. The heart of this home is the Chef's kitchen thoughtfully designed with premium finishes, granite counters & ample space for cooking & weeknight dinners. It opens seamlessly onto your private backyard - an outdoor haven surrounded by lush greenery & backing onto peaceful NCC land. Enjoy Summer days frolicking in the above-ground pool or host unforgettable gatherings in the expansive three-season gazebo that is set on a solid concrete pad with plenty of room for dining al fresco! Whether you are relaxing with family or entertaining friends, this backyard is the PERFECT escape. With spacious living areas, a functional layout & a setting that feels like a serene getaway while still within walking distance to the O Train, great shopping, parks, fabulous schools & the 417! This home is truly special. Please don't miss your chance to experience city living with a touch of cottage country charm. Simply Bellissima! (id:56864)
Bennett Property Shop Realty




