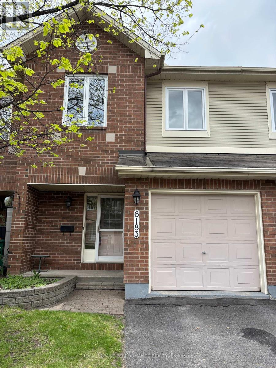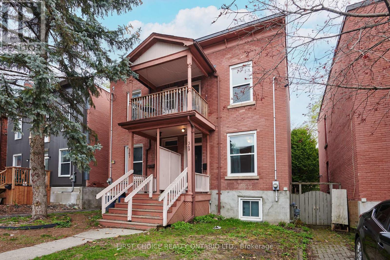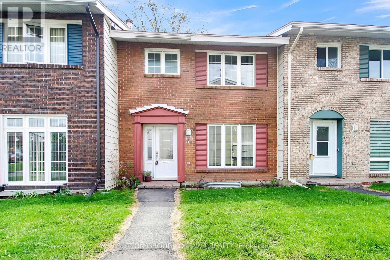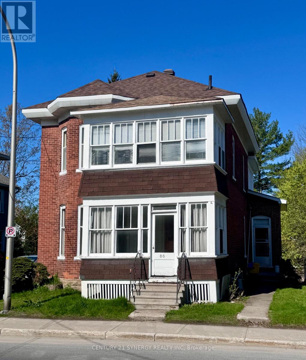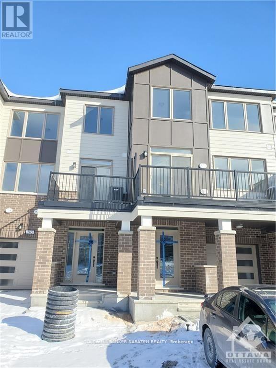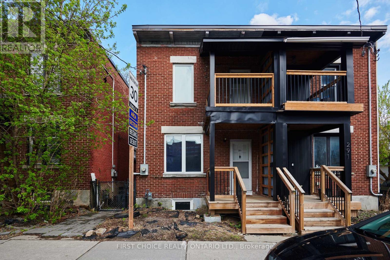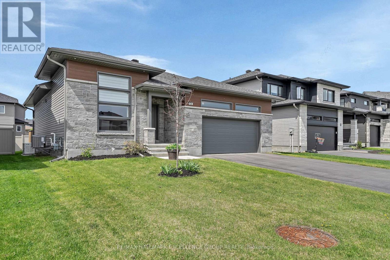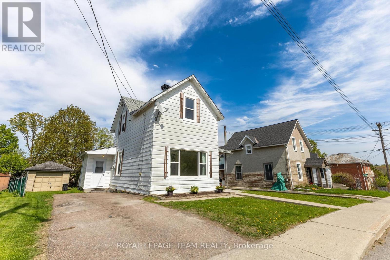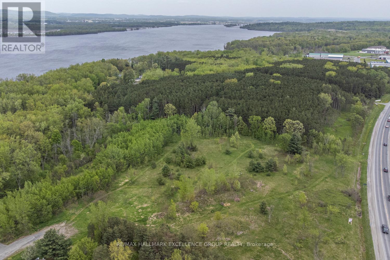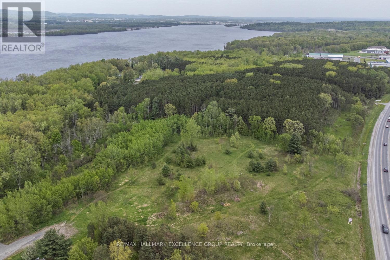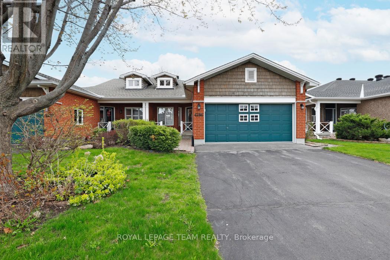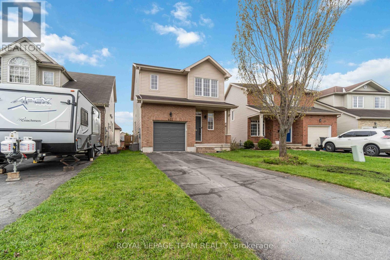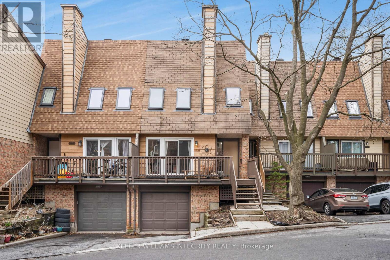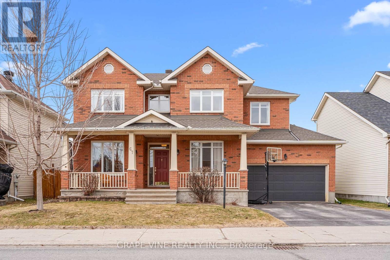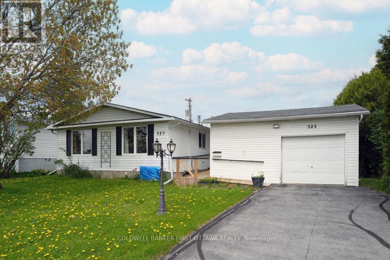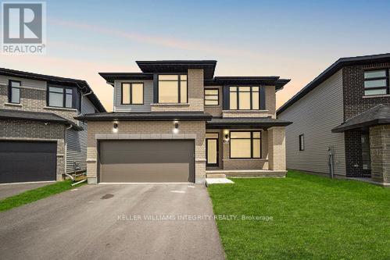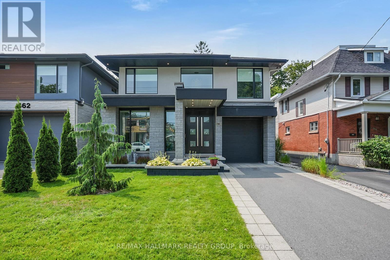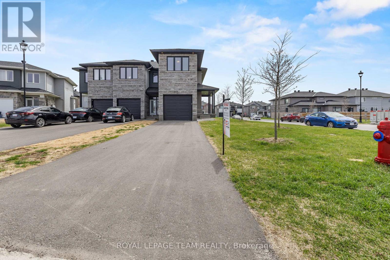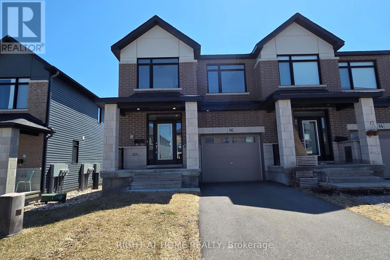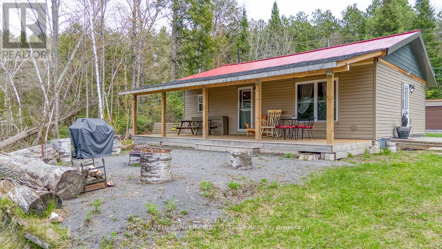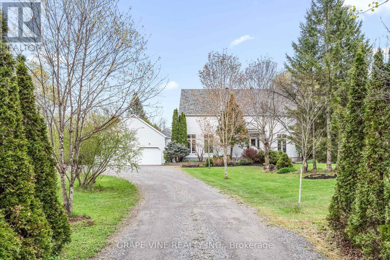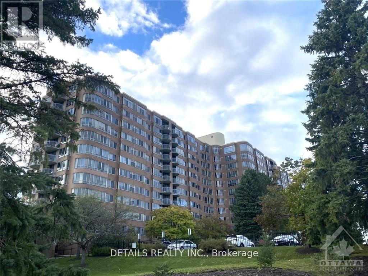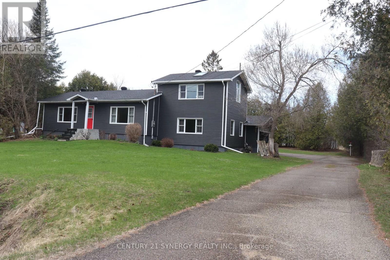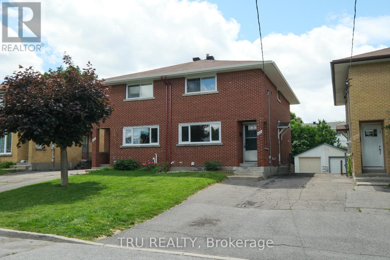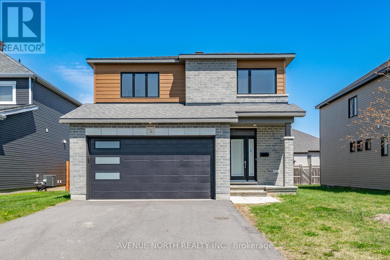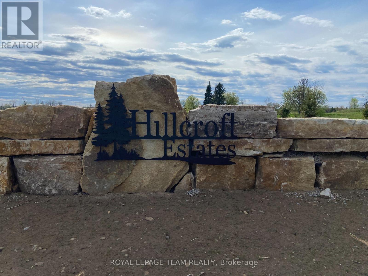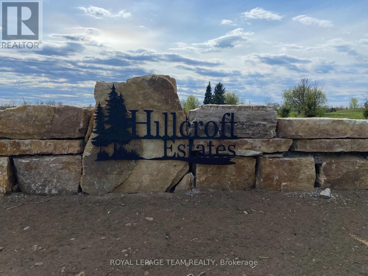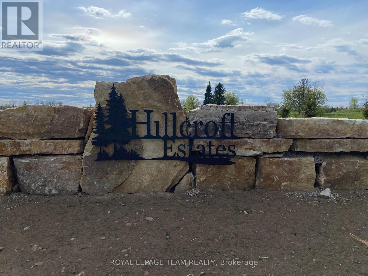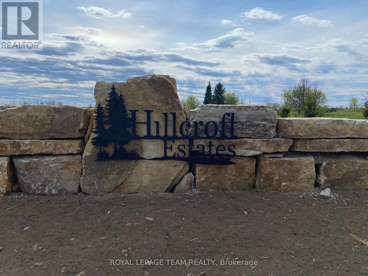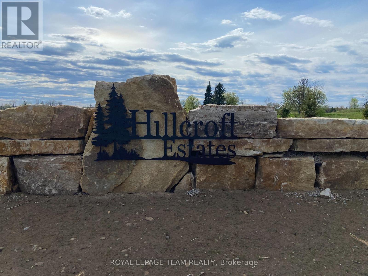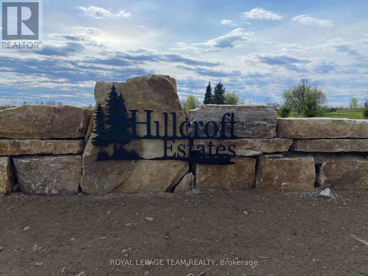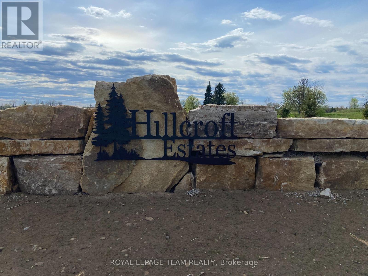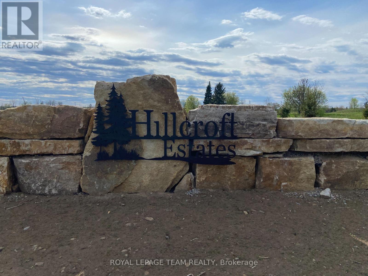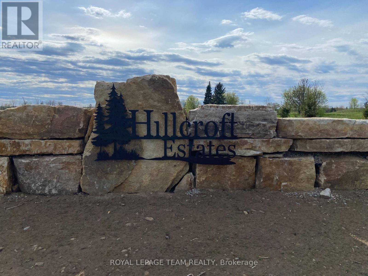614 Expansion Road
Ottawa, Ontario
Newly Built! Be the first to live in this brand-new, spacious townhouse in The Ridge community of Barrhaven. This home features 3 bedrooms, 2.5 bathrooms, and a finished basement. The main floor offers a bright, open-concept layout with hardwood floors, ceramic tile, 9 ft. ceilings, expansive windows, an upgraded kitchen with quartz countertops and high-end cabinetry, and convenient inside access to the garage. The second level hosts a large primary bedroom with a spacious walk-in closet and a 3-piece ensuite, along with two more generously sized bedrooms, a linen closet, and a beautiful main bathroom. The finished lower level includes a cozy recreation room with ample natural light and storage space. Enjoy close proximity to Barrhaven Marketplace, parks, public transportation, schools, shopping malls, grocery stores, restaurants, and bars. (id:56864)
Royal LePage Team Realty
6 - 6183 Red Willow Drive
Ottawa, Ontario
Beautiful spacious 3 bedroom 2 storey row unit located in a beautiful scenic quiet neighborhood. Well designed layout with a breakfast nook leading to the backyard deck. Plenty of natural light providing brightness throughout the home. Master bedroom includes ensuite and spacious walk in closet. 2nd and 3rd bedroom has wall to wall closets. Lower level family room includes a gas fireplace and provides 2 large storage areas. (id:56864)
Royal LePage Performance Realty
349 Chapel Street
Ottawa, Ontario
Situated in the heart of Sandy Hill, 349 Chapel Street is a fantastic opportunity for homeowners and investors alike. This charming single-family home retains its classic nature while offering strong potential for rental income, thanks to its proximity to the University of Ottawa and downtown core. With its spacious layout, including 5 +1 bedrooms and 2 full bathrooms, modern kitchen, and a new family room addition, this property is well-suited for a variety of uses, whether as a comfortable family home, student rental, or multi-room investment property. The demand for rental housing in this area remains high, making it a prime choice for those looking to capitalize on Ottawa's strong student housing rental market. Located just minutes from ByWard Market, Rideau Centre, and major transit routes, residents enjoy convenient access to shopping, dining, and entertainment. The private backyard, including one parking spaces (parking status to be confirmed by Buyer), inviting living spaces add to the property's appeal, offering a mix of charm and practicality. Whether you're looking to acquire a charming starter home in a desirable neighborhood or seeking a turnkey investment property, 349 Chapel Street presents an exceptional opportunity in one of Ottawa's most sought-after communities. Equipped with new plumbing, electrical, forced air heating, new roof, and in-unit laundry. (id:56864)
First Choice Realty Ontario Ltd.
7 - 2051 Jasmine Crescent
Ottawa, Ontario
Welcome to this stylish and well-maintained 3-bedroom, 1.5-bath condominium townhouse, offering comfort and low-maintenance living in a convenient location. The main floor features a bright, open layout with luxurious walnut hardwood flooring and a spacious living and dining area that flows into a functional kitchen with a cozy breakfast nook/office overlooking the garden. Step out to your private backyard retreat. Fully fenced and surrounded by greenery for extra privacy. Upstairs, you'll find three generous bedrooms and a full bathroom. The entire home is carpet-free, offering a clean, modern feel throughout. The finished basement adds valuable living space with a large family room, a handy half bath, and a spacious storage area in the unfinished section. Freshly painted from top to bottom, this move-in ready home also includes one parking space, with additional visitor parking available in the condo complex. Condo fees cover lawn care, snow removal and water, making everyday living easier. Enjoy unbeatable access to transit and amenities, just minutes from the LRT, Costco, parks, schools, Splash Wave Pool, skating rinks, library, movie theatre, supermarkets and shopping centres. Notable improvements: Roof (2013), Furnace & Stove (2019), Basement Flooring (2019), Deck (2020), Basement Windows (2020), A/C (2024). Perfect for families, first-time buyers, or investors.This one checks all the boxes! (id:56864)
Sutton Group - Ottawa Realty
1604 - 70 Landry Street
Ottawa, Ontario
Welcome to 70 Landry Street #1604 a beautifully maintained corner unit condo with breathtaking views in the highly desirable neighbourhood of Beechwood Village. This 2 bedroom, 2 bathroom unit features an open concept layout with a spacious living & dining area with gorgeous hardwood floors. A well appointed kitchen with granite countertops & stainless steel appliances. A large primary bedroom featuring a walk-in closet and a spacious ensuite. Step onto your private balcony with views of the Rideau River. In unit laundry, underground parking & storage locker all included. This well managed building offers great amenities including a gym, indoor swimming pool, and a party room perfect for entertaining. Living in Beechwood means convenience, walking distance from Metro grocery, restaurants, cafes, & shops. For the outdoor lovers, this location is close to biking/walking trails such as the Rideau River Eastern Pathway, Stanley Park, & so much more! (id:56864)
Keller Williams Integrity Realty
69 Blue Heron Lane
Frontenac Islands, Ontario
Exceptional Waterfront Living on Howe Island. Welcome to 69 Blue Heron, a beautifully updated 3+1 bedroom, 3 full bathroom home nestled in the quiet, sheltered waters of Johnson Bay. Set along the scenic St. Lawrence River, this turnkey property offers an incredible lifestyle, whether as a year-round home or tranquil getaway. Enjoy direct river access and breathtaking sunrise views from your newer dock, ideal for boating, fishing, or simply soaking in the peaceful surroundings. Inside, the home features cathedral ceilings and a bright four-season sunroom/dining area that brings the outdoors in all year round. There are two fireplaces in the main living room and another in the finished basement, offering cozy comfort on cooler days. The heart of the home is the beautifully reimagined open-concept kitchen, designed to impress with a massive island that comfortably seats six. Whether you're preparing a meal, hosting friends, or gathering with family, this space offers the perfect blend of function and flow. Over the past five years, the home has seen extensive updates: engineered hardwood throughout the main and second floors, durable laminate in the basement, all new baseboards, and stylish plumbing fixtures. Other upgrades include new exterior doors, select new windows, a water purification system, a newer furnace and air conditioning system, and a 1.5-car garage. Two expansive decks extend your living space outdoorsideal for relaxing or hosting by the bay. A rare opportunity to own a move-in-ready home on Howes Island, where peaceful island living meets the comfort of modern updates. (id:56864)
Engel & Volkers Ottawa
86 Brockville Street
Smiths Falls, Ontario
Endless Potential in the Heart of Smiths Falls! Opportunity knocks with this solid 2-storey brick duplex, ideally located just steps from the picturesque Rideau Canal System in the vibrant heart of Smiths Falls. Whether you're looking for a smart investment or a canvas to create your dream home, this property delivers on location, character, and potential. Currently set up as a duplex, this home offers excellent flexibility maintain it as an income-generating property or easily convert it back into a spacious single-family residence. Inside, you'll find generous room sizes, original charm, and a layout just waiting for your creative touch. Its owner occupied on the main floor, and has a long term tenant on the second floor. While renovations are needed, the fundamentals are in your favour: a new roof (2019) ensures peace of mind, and the forced air, natural gas furnace (2016) provides solid mechanical value. With some vision and elbow grease, this property could shine once again. This prime location is steps to the canal, walking distance to shops, dining, parks, and everything Smiths Falls has to offer. Don't miss this rare opportunity to own a piece of a thriving community, with potential that's as impressive as the setting. Unlock the charm, unleash the value this is your chance to create something special! (id:56864)
Century 21 Synergy Realty Inc
267 Squadron Crescent
Ottawa, Ontario
This amazing townhouse in "Wateridge" neighbourhood! Gorgeous home with many upgrades, this house is a must see. Enjoy 2 large bed rooms with 2 bath close to the Ottawa River. Fully upgraded kitchen with quartz counter tops and stainless steel appliances. Beautiful master ensuite with gigantic glass door shower and double sink vanity. A good size balcony give you some out door space to enjoy in the summer. This wonderful townhouse located in Rockliffe and minutes from down town, this community will become a premier neighborhood in Ottawa in no time. Please no pets or smoking. Photos were taken before tenants moved in. (id:56864)
Coldwell Banker Sarazen Realty
56 Elm Street
South Stormont, Ontario
Charming Starter Home in the Heart of Ingleside. Welcome to this super cute and cozy starter home nestled in the picturesque and peaceful village of Ingleside. Perfectly situated for both comfort and convenience, this well-maintained home is just a short stroll from everything you need local shopping, banking, dental and hardware services, delightful dining options, and a beloved bakery known for its irresistible treats.Ideal for commuters, this property boasts quick and easy access to Highway 401, making travel east toward Cornwall or west to Morrisburg, Cardinal, Prescott, Brockville, and even the 416 a breeze.Lovingly cared for over the years, the home offers a solid foundation and inviting atmosphere, with plenty of potential for personalization and updates as you make it your own. Whether you're a first-time buyer, down-sizer, or investor, you'll find great value here.Step outside and discover a deep, beautifully landscaped lot filled with mature perennial gardens just waiting for your green thumb and creative vision to bring them to life.Recent updates include: Windows replaced in March 2014 New high-efficiency furnace and central air conditioning installed in May 2021 Routine maintenance on HVAC system completed in May 2025, ensuring everything is in excellent working order. This is a fantastic opportunity to settle into a welcoming community with a small-town feel and big-time convenience.Please Note: 24-hour irrevocable required on all offers. Offers will be accepted beginning Tuesday, May 20th, 2025following the long weekend. Don't miss your chance to view this adorable home. Schedule your visit today and imagine the possibilities! (id:56864)
Royal LePage Team Realty
202 Alvin Road S
Ottawa, Ontario
Upper 2 bedroom plus den, terrace home with today's modern upgrades and finishes. Main floor offers a bright open concept living/dinning and kitchen. The added comfort of Air Conditioners in the summer (Mitsubishi mini split heat pump for AC) a built-in electric fireplace for cozy winter evenings. The kitchen features rose-gold faucets and hardware, quartz counter/black-splash. Office/Den or potential 3rd bedroom with 2 piece bathroom, has unlimited potential for use. Large primary bedroom with large closets and access to a wonderful private balcony. Huge laundry room with loads of storage. This owner has put over 20k of updates. Desirable location close to NCC trails, bike paths, the Ottawa River and Beechwood. (id:56864)
Engel & Volkers Ottawa
293 Powell Avenue
Ottawa, Ontario
Welcome to 293 Powell Avenue, a classic half-double in The Glebe Annex, one of Ottawa's most vibrant and sought-after neighborhoods. Ideally located central to Preston, Bank Street, Dow's Lake and the Canal, as well as minutes from downtown, this 3 +1 bed, 2 full bathroom home offers the perfect blend of character, space, and opportunity. With lovely curb appeal, this property features original hardwood floors and high ceilings, creating a warm and inviting atmosphere. The practical layout provides plenty of flexibility, whether you're looking to create your ideal first home or take advantage of its strong rental potential in this high-demand area just steps to Carleton University. The private backyard offers an outdoor retreat, while nearby shops, restaurants, and transit make daily life a breeze. Whether you're a homeowner looking for a beautiful space to personalize or an investor seeking a prime rental opportunity, 293 Powell Avenue is a rare find in an unbeatable location. New roof in 2019, new front deck and balcony, modern windows, updated electrical, in unit washer dryer, two full bathrooms. INVESTORS please contact for financial information. (id:56864)
First Choice Realty Ontario Ltd.
49 Grassy Plains Drive
Ottawa, Ontario
Beautifully maintained and move-in ready, this spacious single-family home sits on an oversized lot and offers exceptional indoor and outdoor living. The main floor is perfect for hosting with formal living and dining areas, while the stylish kitchen features a large butcher block island, expansive counter space, and ample storage, opening seamlessly to a generous family room. Upstairs, three well-sized bedrooms include a large primary suite with walk-in closet and an ensuite bath with walk in shower and double sinks. The fully finished lower level adds even more versatility, boasting a rec room with built in cabinetry and wine fridge, a home office/den, fourth full bath (heated floor), laundry and tons of storage. Step outside to a fully fenced, entertainers dream backyard with a large deck, gazebo, and shed. Panel upgraded to 200 amp service with electric car hookup. (id:56864)
RE/MAX Hallmark Realty Group
628 Cobalt Street
Clarence-Rockland, Ontario
Welcome to this stunning three-bedroom bungalow, offering approximately 1,700 sq. ft. of beautifully designed living space. Step inside to discover gleaming hardwood floors and a bright, open-concept layout perfect for modern living. The contemporary kitchen features quartz countertops, stainless steel appliances, and a spacious island that seamlessly connects to the living area, ideal for entertaining family and friends. Retreat to the spacious master bedroom, complete with a luxurious five-piece ensuite featuring a walk-in glass shower & soaker tub. Two additional generous bedrooms and a stylish main bathroom provide comfort for the whole family. The basement is unfinished and has a rough-in for a future bath. Enjoy the outdoors in your private, fully fenced yard, good size patio which is perfect for kids and pets. Located on a quiet street in a sought-after neighbourhood, this home is within walking distance to parks, YMCA and just a five-minute drive to the golf course. Don't miss your chance to own this exceptional bungalow. Book your showing today! (id:56864)
RE/MAX Hallmark Excellence Group Realty
48 Mcgonigal Street E
Arnprior, Ontario
Discover the potential in this single family Arnprior home! Bursting with character, it features high ceilings and original moldings. Recent updates include a 2021 roof and many newer windows, plus brand-new exterior doors (2024). The main floor includes a foyer, kitchen, powder room, open living/dining, and a convenient laundry/mudroom with backyard access. Upstairs, you are welcomed by a large bright landing with built in storage. It would make a great office space or seating area. The second floor also has 2 bedrooms, a den, and a full bathroom. The detached garage allows for additional storage. The backyard is a great place to unwind on a warm summer evening. This is your chance to create the home of your dreams in a fantastic Arnprior location. Book your showing and envision the future! (id:56864)
Royal LePage Team Realty
103 Pigeon Street
Clarence-Rockland, Ontario
17.8 acres land bordering the shoreline of the Ottawa River and of HWY 174. It has a zoning of R1, with potential for development. It's present designation is "Low Density Residential" and it's permitted uses are: 1) Low density development for single detached, semi-detached, duplex buildings group & retirement homes. 2) Small scale commercial, park school & community facilities serving local residential area. 3) Medium density permitting low rise apartment buildings & townhomes. 24 Hours irrevocable on all offers. (id:56864)
RE/MAX Hallmark Excellence Group Realty
103 Pigeon Street
Clarence-Rockland, Ontario
17.8 acre parcel of land bordering the shoreline of the Ottawa River and of HWY 174. It has a zoning of R1, with potential for development. It's present designation is "Low Density Residential" and it's permitted uses are: 1) Low density development for single detached, semi-detached, duplex buildings group & retirement homes. 2) Small scale commercial, park school & community facilities serving local residential area. 3) Medium density permitting low rise apartment buildings & townhomes. Property can be accessed by HWY 174, at the end of Roger Street or from Pigeon Street. 24 Hours irrevocable on all offers. (id:56864)
RE/MAX Hallmark Excellence Group Realty
237 Island Park Drive
Ottawa, Ontario
Discover the potential of this charming 3-bedroom, 2-bathroom bungalow on prestigious Island Park Drive! Nestled in one of Ottawas most sought-after neighborhoods, situated on a generous 50 x 143 ft lot, this home offers dual access: the primary entrance from iconic Island Park Drive and a convenient second driveway with a detached double-car garage off Patricia Avenue.The main floor features a bright and spacious living and dining area, complemented by three well-proportioned bedrooms. The primary bedroom includes a cute 3-piece ensuite. While the main level is currently carpeted, hardwood flooring lies beneath and ready to be revealed. Recent upgrades include brand-new windows throughout the main floor, including the exterior side door (installed in 2025). Two wood-burning fireplaces - one on the main level and another in the lower level - add warmth and character to the home.The lower level is partially finished and offers an abundance of storage space, with the flexibility to further develop the area to suit your needs. Outdoors, enjoy a private, maturely landscaped backyard. Additional features include central air conditioning, alarm system, and 6 car parking. Whether you're looking to stroll along iconic Island Park or the Ottawa River paths, biking to Westboro Village, accessing top-rated schools and local amenities, or commuting downtown in minutes, this home delivers on location and convenience. Don't miss your chance to transform this Island Park gem into your dream home! OPEN HOUSE Saturday May 17th 2:00-4:00pm (id:56864)
Royal LePage Team Realty
40 Keys Way
Ottawa, Ontario
This beautifully updated detached home in the sought-after Hunt Club Park sits on a PREMIUM lot and offers exceptional versatility with a fully-contained 2-bedroom basement suite featuring its own private entrance, full kitchen, and 3-piece bathroom, currently rented for $1,750/month, perfect for cutting down on mortgage payments! What would it mean to you to have 1750 covered every month? And check out the overhead picture! Located on a street that is off of a crescent, this excusive and private street is one your kids can play safe on with NO TRAFFIC, and you can walk to the PARK & TRAILS at the end of the street. When you get home, the main floor welcomes you with a spacious foyer and gleaming tile, leading to bright living and dining areas clad in dark hardwood floors, and an upgraded kitchen complete with stainless steel appliances and granite countertops. Relax in the expansive family room centered around a cozy wood fireplace. Upstairs, the generous master bedroom boasts a large luxurious ensuite and huge walk-in closet, accompanied by two additional bedrooms and a full bath. This home exudes luxury, and has an unbeatable huge backyard! Recent improvements include Fresh Paint and Hardwood Floors (2024), Double Car Garage Door (2024), Roof (2020), Furnace (2019), Windows (2017), Carpets(2025), Pot Lights(2025), Rental Unit (2025). Enjoy summer days in the enormous backyard with an expansive deck and above-ground pool (2022). This one won't last long, book your showing TODAY! (id:56864)
Century 21 Synergy Realty Inc
4286 Green Gables Lane
Ottawa, Ontario
Welcome to this highly sought after adult style community in Riverside South. This 2 bedroom, 2 bathroom bungalow will not disappoint. Large covered porch leads into the grand foyer with inside access to a double car garage. This Kentucky model offers an open concept design with a gourmet kitchen offering loads of cabinet/counter space which is open to the great room and gas fireplace. Easy access to a large back yard deck. The spacious dining room is ideal for hosting family & friends on those special occasions. The primary bedroom features a WIC and a large 4pc ensuite with double sinks and an oversize walk-in shower. Enjoy the main floor laundry and linen closet. The basement has rough-in plumbing for a 3rd bathroom, large windows and awaits your finishing touches. Furnace & A/C 2024, HWT 2021 and Newer Roof. $325.00 annual association fee covers use and maintenance of the Villa's Community Center No conveyance of any written signed offers prior to 5:00 P.M. May 20/2025 (id:56864)
Royal LePage Team Realty
403 Crystal Court
Clarence-Rockland, Ontario
Flooded with natural light, this charming home is nestled on a quiet street in the highly desirable Morris Village community of Rockland. The open-concept layout creates a bright and spacious main floor, perfect for everyday family living and entertaining. The inviting living room showcases a striking stone fireplace feature wall, while the adjacent dining area opens onto a second-story deck ideal for summer BBQs with a view of the expansive backyard. The kitchen is both stylish and functional, offering abundant cabinetry, generous counter space, and a convenient breakfast island. The primary bedroom is a private retreat with a large walk-in closet and a cheater ensuite featuring a luxurious soaker tub and separate glass-enclosed shower. Two additional generously sized bedrooms complete the upper level. The fully finished walk-out basement expands the living space with a comfortable family room, a flexible area ideal for a home office, and ample storage. You'll also find a newly renovated bathroom with a sleek shower, plus direct access to the backyard and a lower-level deck perfect for relaxing or entertaining. Offers presented at 5:00 pm on Friday, May 30, 2025. Seller reserves the right to review/accept pre-emptive offers. (id:56864)
Royal LePage Team Realty
1471 Bryson Lane
Ottawa, Ontario
Welcome to your hidden gem at 1471 Bryson Lane in Ottawa South, a delightful town home condominium with comfort, convenience, and charm. This 3 bed, 3 bath home is nestled at the end of a quiet lane, offering a peaceful and welcoming ambiance. In a seamless blend of style and functionality, the main living space features beautiful hardwood flooring, while the private foyer & kitchen showcase tasteful ceramic tiles. Enjoy a coffee al fresco on your front or rear balconies where you'll capture the sunrise and sunsets! Enjoy your main living area with cozy fireplace at night and natural light in the day flowing into the dining area; perfect for hosting your guests. Upstairs, you'll find three bedrooms. The primary bedroom includes a 4 piece en-suite bath while the spare rooms share the second 4 piece bath. Head down to the lower level where you will find inside entry to the garage, storage space, the laundry room with sink, 2 piece bath and a recreation area to add your creative touch. The walk out sliding doors take you to the private outdoor yard, great for barbecues and entertaining. With low condo fees, guest parking, access to a common area park, forested areas around the corporation with walking paths, trees and green space, this home offers a relaxed lifestyle. You're just minutes away from trails, grocery, movie theatre, shopping centres and Sawmill Creek Pool and Community Centre are all within walking distance. (id:56864)
Keller Williams Integrity Realty
67 Gleeson Way
Ottawa, Ontario
Lovingly maintained and tastefully updated, this home is situated on a premium 54 x 98 lot in a family-friendly neighbourhood. Designed for comfort and functionality, it offers over 2800 square feet of living space plus 1,000 square feet of space in the finished basement. The main floor features 9 foot ceilings, a spacious bright office, a large and sunny family room with gas fireplace, living and dining rooms with hardwood floors, and an updated eat-in kitchen with quartz countertops, a breakfast bar, and stylish new backsplash. Upstairs, the massive primary suite boasts a cozy den separated by French doors and warmed by a second gas fireplace, a luxury ensuite bathroom, and his and her walk-in closets. Three other large bedrooms and a four-piece bathroom complete this level. Downstairs, the basement shines with new lighting installed in 2024, a bright fifth bedroom or second office, two large spaces that can be used as a games room, TV room, or home gym; along with loads of storage space. Step outside to a fully fenced backyard featuring a large deck, gorgeous perennial gardens, a vegetable garden, and enough room for a pool. Located just steps from Watters Woods Park, with an off-leash dog area, this home is perfect for pet lovers and nature enthusiasts. Families will appreciate the close proximity to excellent elementary and high schools, adding to the unbeatable convenience of this location. A new roof (2019) ensures peace of mind, while lovely neighbours provide a wonderful community. Whether you are entertaining, relaxing, or exploring the vibrant community around you, 67 Gleeson Way will exceed your expectations. Schedule your private showing today and discover the perfect place to call home! (id:56864)
Grape Vine Realty Inc.
323 Amiens Street
Ottawa, Ontario
This charming 3+1 bedroom bungalow, nestled in the heart of Orleans, offers a perfect blend of comfort and convenience. Just a short walk from shops, public transportation, and recreational facilities, it also provides easy access to Highway 417, making commuting a breeze. The main floor boasts beautiful hardwood floors, while the spacious kitchen, complete with a cozy breakfast area, is bathed in natural sunlight. The inviting living room, featuring a large southeast-facing bay window, grants access to the side yard. The lower level enhances the living space with an additional room, a family room equipped with a stove, and a 4-piece bathroom. The generously sized yard, bordered by privacy hedges, creates a serene outdoor retreat. An oversized garage further complements this delightful home. Please note, the property is being sold in "as is where is" condition, and no offers will be conveyed before 11:59 p.m. on May 23, 2025. (id:56864)
Coldwell Banker First Ottawa Realty
429 Turmeric Court
Ottawa, Ontario
Experience upscale living at its finest at 429 Turmeric Court, a stunning and spacious 5-bedroom, 4.5 bathroom detached home in the heart of Stittsville. Perfectly positioned on a premium backyard lot, this exceptional property offers both privacy and space in a highly desirable community. Step inside and be welcomed by soaring high ceilings and expansive windows that fill the home with natural light, creating an airy, open feel throughout. The modern kitchen is designed for both functionality and style, ideal for everyday living and entertaining. Enjoy the convenience of a mudroom, second-floor laundry, and a double-car garage. The finished basement provides even more living space, complete with a half bath, perfect for a recreation room, home gym, or additional family area. Located close to parks, top-rated schools, shopping centers, and local amenities, this home is as practical as it is elegant. Don't miss this one-of-a-kind property, schedule your private viewing today! (id:56864)
Keller Williams Integrity Realty
458 Tweedsmuir Avenue
Ottawa, Ontario
Discover a modern, low-maintenance home in Westboro with luxury finishes and abundant natural light. The open-concept main floor with 10' ceilings is perfect for entertaining, featuring a bright kitchen with high-end Thermador and Bosch appliances. A striking glass staircase overlooks the 15ft kitchen island, enhancing the airy design. 9' ceilings grace the 2nd floor with a primary suite w/ floor-to-ceiling Pella windows and a grand ensuite with a central soaker tub, oversized shower, 2x vanities, and a state-of-the-art toilet. The expansive walk-in closet with custom millwork offers ample and functional storage. Enjoy serene views from the two east-facing bedrooms. The second-floor laundry room includes abundant storage, a sink, and folding space. The basement features a guest bd, full bath, family rm with a coffee bar, and a cigar lounge (currently used as a gym). Hydronic heated floors in basement and main level. This home epitomizes modern luxury and convenience in vibrant Westboro! (id:56864)
RE/MAX Hallmark Realty Group
3 Morrall Court
Arnprior, Ontario
Discover this gem in Arnprior a fully freehold 2-bedroom, 2.5-bathroom townhome on an oversized corner lot! Boasting a spacious driveway, wide side yard, and a backyard deck, this home is perfect for outdoor enthusiasts. Inside, enjoy hardwood and tile flooring, a modern living room with a cozy gas fireplace, and a large kitchen featuring granite countertops and stainless steel appliances. The bright main floor also includes a wide foyer and a convenient powder room. Upstairs, the generous primary bedroom offers a walk-in closet and a 3-piece ensuite with a standing shower, complemented by a spacious second bedroom, another full bathroom, laundry area, and a long hallway. Large windows flood the home with natural light, enhancing its open, airy feel. Located in a friendly neighborhood, youre just minutes from parks, the river, restaurants, shops, and a community hospital, with Ottawas West end only a 30-minute commute away. Dont miss this unique opportunity! (id:56864)
Royal LePage Team Realty
2200 Winsome Terrace
Ottawa, Ontario
Discover this stunning 3-bedroom, 4-bathroom townhome, designed for modern living with a fully finished basement and upgraded flooring throughout. The spacious dining area, ideal for family gatherings, seamlessly flows into a gourmet kitchen boasting abundant storage with tall cabinets. A separate living space, bathed in ample natural, offers a bright and inviting retreat. The primary suite features an ensuite and a generous walk-in closet for ultimate comfort and organization. Step outside to a fenced backyard with elegant patio stones, perfect for outdoor entertaining. Located close to commercial/retail plaza, schools, parks, and essential amenities, this home blends comfort and unmatched convenience in one exquisite package. (id:56864)
Royal LePage Team Realty
16 Nettle Crescent
Ottawa, Ontario
Step into this stunning, newer end-unit townhome that perfectly blends modern design and luxury living. With its open-concept layout, this home invites you in with an inviting foyer that flows seamlessly into the expansive living area, bathed in natural light and featuring a cozy gas fireplace. Perfect for both relaxing and entertaining. The spacious dining room and bright breakfast area are alongside a contemporary kitchen that truly anchors the main floor. Tailored for the culinary enthusiast, the kitchen boasts ample cabinet space, a pantry, soft-close cabinetry, stylish pot lights, and a large island complete with a breakfast bar, ideal for casual dining or morning coffee. As you ascend to the second level, you'll be greeted by a sizable primary bedroom, which includes a luxurious walk-in closet and a private ensuite bathroom. Two additional generously sized bedrooms and a well-appointed main bath provide comfort and convenience for family and guests alike. The lookout basement offers a bright and airy recreational or family room, providing a versatile space for relaxation or play, alongside plenty of storage options. Highlighted features throughout the home include elegant hardwood floors and 9-foot ceilings on the main level, quartz countertops, and modern finishes/features that enhance its contemporary appeal. Outdoor living is made enjoyable with a natural gas BBQ hookup in the backyard, perfect for summer gatherings. Enjoy the convenience of a dedicated 2-car parking driveway, separated from neighbors on both sides. No more worrying about dings or damage to your vehicles! This exceptional townhome is situated in a prime location close to parks, natural trails, shopping, public transit, and schools. Don't miss your opportunity to own this beautiful property in Findlay Creek. Schedule your showing today! (id:56864)
Right At Home Realty
181 Seabert Drive
Arnprior, Ontario
BRAND NEW HOME! Nestled on a spacious 42-ft x 131-ft lot , this stunning 2025-built DETACHED bungalow offers modern elegance and thoughtful design. The main floor features 2 generous bedrooms and 2 full bathrooms, including a primary suite with a walk-in closet and an ensuite with a standing shower. The gourmet kitchen boasts quartz countertops, a double-bowl sink, and a sleek faucet, seamlessly flowing into the dining and living areas. Wide windows throughout the home flood the space with natural light, enhancing the bright and airy ambiance. Enjoy enhanced privacy with no rear neighbors, perfect for relaxing or entertaining with friends and family in the spacious living area or the deep backyard. The home is beautifully finished with upgraded flooring, dimmable pot lights throughout the living and dining areas, and exterior lighting for added ambiance. The partially finished basement offers wide windows and a 3-piece rough-in, ready for your personal touch. Plus, the hot water tank is owned, saving you rental costs. Being close McNamara Trail, McLean Avenue Beach, Robert Simpson Park as well as all amenities you get the perfect blend of comfort and nature! Located just minutes from schools, parks, and essential all amenities such as grocery stores, restaurants, school, hospital, its also within walking distance of an upcoming commercial/retail plaza. Plus, it's a 30-minute drive to Kanata Tech Park and 45 minutes to downtown Ottawa Experience luxury, comfort, and convenience in this modern gem! (id:56864)
Royal LePage Team Realty
28 Seabert Drive
Arnprior, Ontario
Nestled on over 42-ft lot, this stunning 2022-built home features 5 spacious bedrooms, 4 bathrooms and finished basement. The gourmet kitchen offers quartz countertops, pantry, valence lighting, and a sleek granite sink. The airy double-ceiling in dining area adds a touch of grandeur, while the master bedroom boasts a walk-in closet for ultimate convenience. With upgraded hardwood floors throughout and ample pot lighting in the living area, basement and around the exterior, this home is as stylish as it is functional. It is just minutes away from schools, parks, and essential amenities and is conveniently located at walking distance from upcoming commercial/retail plaza. It is just 30 minutes from Kanata Tech Park and 45 minutes from downtown Ottawa. Perfect for modern living, this home offers luxury, comfort, and convenience in one beautiful package! (id:56864)
Royal LePage Team Realty
775 Darling Concession 7
Lanark Highlands, Ontario
Enjoy year-round lakeside living at this well-maintained two-bedroom home on quiet and picturesque Robbs Lake. With open lake views in front and mature trees offering privacy on both sides, this waterfront property is waiting to become your private retreat. Inside, the home features a bright open-concept layout where the kitchen, dining, and living spaces flow naturally together and large windows frame views of the lake. The kitchen is well equipped with modern appliances, including a built-in cooktop, oven, and microwave. Step out onto the spacious deck for your morning coffee, or spend lazy afternoons down by the water. The shoreline features over 100 feet of frontage, with a floating dock ready for swimming, kayaking, or casting a line into this clean, quiet lake. In the evening, gather around the lakeside firepit to take in the stars and the peaceful setting.The property includes a single-car detached garage and a large shed that is perfect for storing your tools, water toys, or gear. Whether you're looking for a peaceful getaway or a full-time home in nature, this Robbs Lake property is ready to welcome you home. Just 30 minutes to Carleton Place, 25 minutes to Almonte, and under an hour to Ottawa. (id:56864)
Coldwell Banker First Ottawa Realty
1775 Veena Way
Ottawa, Ontario
Custom built 2,400 sqft home on private 2 acres lot with mature treesand landscaping. Backyard with inground pool offers serenity and a sense of seclusion. Open concept layout, with plenty of natural light throughout. Floor to ceiling windows in every room, with skylights in both full bathrooms and over staircase. Kitchen with large floating island, wet bar, stainless steel appliances, farmers sink and large walk-in pantry. Kitchen is open to dinning room, living room and family room. Pot lights throughout main floor with 9ft ceilings, powder room, and large front closet. Custom blackout roller blinds on all floor to ceiling windows on both floors. Large landing with laudry room on 2nd floor. Newly renovated master ensuite. Custom ceramic tile shower with glass shower door and freestanding tub. Walk-in closet in both master bedroom and second bedroom. Large basement with finished room (13x15ft). Unfinished area offers plenty of opportunities. Central vacuum available on all 3 floors. Backyard has a large 32x16ft. rear deck. Interlock patio leading to a in-ground salt water pool with pool shed. Rear 1 acre is fully treed. Attached two car garage (24x24ft) is located thru an enclosed breezeway with landing and separate entrance which gives you access to the basement and main house. Garage contains a 4 post car lift and high lift garage door to accommodate. Located near Greely, Findlay Creek, and a 5 min. drive to Metcalfe and the Farmer's Market. Full grocery store, LCBO, pharmacy and pet store 7 min. away. (id:56864)
Grape Vine Realty Inc.
709 - 100 Grant Carman Drive W
Ottawa, Ontario
Rare opportunity to find a resort-style condominium in Ottawa! This highly sought luxury condominium boasts beautiful landscaping sitting inside 4 acres well designed and maintained private parks. The unit is located on the 7th floor with features in-suite laundry, a spacious master bedroom plus walk-in closet, a large east facing bright den which can be a perfect home-office, or be easily converted to an extra bedroom. Upgrades in 2024: flooring, complete painting, stainless range & hood, stainless French door fridge, stainless microwave; also newer stainless dishwasher, newer top-load washer & dryer. The amenities are endless within the condominium such as an indoor swimming pool, whirlpool, sauna, library, party room, large fenced BBQ patio, exercise room and common room all situated on the main floor; plenty of visitor parking spots. One indoor parking and one storage locker included, both are at basement 1. Walking distance to restaurants, grocery stores, medical clinics, public transits. Easy to show and move-in ready. (id:56864)
Details Realty Inc.
352 Highway 15, Smiths Falls Highway
Rideau Lakes, Ontario
Price Reduced to Sell! $579,900. Discover this well-maintained 2 bedroom home featuring a 1-bedroom in-law suite perfect for extended family or additional income. The main home boasts a bright eat-in kitchen with vaulted ceiling, skylights, and a moveable island, offering plenty of counter space and cabinetry. Appliances are included: Refrigerator, built-in oven, countertop stove, microwave and dishwasher. The living room is filled with natural light from a large south facing window. Additional features include 2 bedrooms with closets and 1 1/2 baths. Cozy In-Law Suite: Separate from the main living area, the apartment is a comfortable 1-bedroom suite designed with all the comforts of home in mind. It boasts its own private entrance, a quaint eat-in kitchen, a welcoming living room, and a bedroom complete with ample closet space and a 4 pc bath. The suite includes a fridge, stove, & microwave. Laundry: Stackable W/D Included that is accessible to both units, providing convenience and flexibility for new owners. Basement: With a 6 foot ceiling height, this space is ideal for storage & or a workshop area. Double attached garage 28'x17' accessing the living room. Paved Drive. UPGRADES included: Shingles on main house 2024 & over Kitchen with new skylights installed 2022. Siding & 6 new windows July 2020, Central Air Unit installed April 2021, F/A Electric Furnace April 2023 ( furnace & central air are for both units). New Insulation added over the bungalow section of the home in 2019 & the crawl space under the living was spray foamed in 2021. This Home is conveniently located just on the outskirts of Smiths Falls on a lot that is just shy of an acre. N.B. The design was carefully completed for the future possibility to open the whole home into a single dwelling allowing 3 or more bedrooms. Approximate sq ft above grade ( main floor area, kitchen & living room) 1600 sq ft. (id:56864)
Century 21 Synergy Realty Inc.
4 - 75 Race Street
Cornwall, Ontario
Low-maintenance AFFORDABLE living! Check-out this turn-key, secure condo unit conveniently located close to downtown, shops, parks, waterfront, marina, aquatic centre and bike path. Features 2 good size bedrooms and a bright, functional living, dining, kitchen space. There's a handy in-unit storage room, ample closet space and cabinetry. Parking space #14 assigned to the unit and condo fees of $371/month. Same-floor shared laundry facilities and visitor parking provided. NOTABLY, this is a no-smoking building. Small pets permitted. Short-term AIRBNB prohibited. With 20% down, mortgage and condo fees total less than $1,300/mth (OAC). Ideal for owner occupancy or for income rental. 24hr irrevocable. Immediate occupancy available. Call today! (id:56864)
RE/MAX Affiliates Marquis Ltd.
1006 Riddell Avenue S
Ottawa, Ontario
Discover 1006 Riddell Avenue South, a charming and move-in ready semi-detached home nestled on a peaceful cul-de-sac with no through traffic. This bright and inviting 3-bedroom, 2-bathroom home features hardwood flooring throughout, offering both elegance and easy upkeep. The main floor boasts a sunlit living area and a separate eat-in kitchen equipped with a dishwasher for added convenience. Stay comfortable year-round with a high-efficiency furnace and a brand new A/C system. Upstairs, enjoy a spacious primary bedroom with generous closet space, plus two additional well-proportioned bedrooms and a full bath. The finished lower level includes a 3-piece bathroom and additional living space. A detached garage and a large, private backyard complete this fantastic property. Dont miss your chance to view it! (id:56864)
Tru Realty
70 Delamere Drive
Ottawa, Ontario
Welcome to this beautifully maintained Land Ark-built bungalow, proudly offered by its original owner, in the desirable Crossing Bridge. Featuring an attached two-car garage, this home offers 2+1 beds, 3 full baths, and a spacious, modern layout designed for comfortable living. Step into the inviting foyer, where sightlines extend straight through to the backyard, setting the tone for the bright and airy ambience throughout. Large windows fill the home with natural light, creating a warm and welcoming atmosphere. The main floor showcases a generous living room with a cathedral ceiling, hardwood flooring, and a cozy gas fireplace, perfectly positioned beside the dining room. The expansive primary bedroom features a walk-in closet, a 3-piece ensuite, and serene views of the rear yard, all just steps away from the convenient main floor laundry. The open-concept eat-in kitchen offers ample cabinetry and lends itself to anyone that enjoys cooking. Adjacent, the family room provides easy access to the peaceful, south-facing backyard, where a two-tiered deck with an electric awning creates the perfect setting for outdoor dining, relaxation, or entertaining. Surrounded by beautifully landscaped perennial gardens and a lush 25-foot hedge for maximum privacy, the backyard is a true retreat. Both the front and rear yards are equipped with an in-ground irrigation system, simplifying lawn and garden care. The expansive, fully finished lower level adds even more living space, including a large rec room, additional bedroom, home office, 3-piece bath, and generous storage areas. Located just minutes from the amenities of Hazeldean Road and with quick access to HWY 417, this home also offers proximity to recreation facilities and Amberwood Golf Club, featuring tennis, pickleball, swimming, golf, and more - making it easy to maintain an active lifestyle. (id:56864)
Capital Commercial Investment Corp.
756 Namur Street
Russell, Ontario
Welcome to this beautifully designed 4-bedroom, 3-bathroom detached home offering over 2,200 square feet of well-planned living space. The sought-after Valecraft Hartin model boasts a bright and open layout perfect for modern family living. The main floor features a welcoming great room with a cozy gas fireplace, an open-concept kitchen with a centre island and walk-in pantry, and a sun-filled dining area ideal for entertaining. A convenient mudroom and main floor laundry add to the homes everyday practicality. Upstairs, you'll find four generously sized bedrooms including a spacious primary suite with an oversized walk-in closet and an ensuite with double vanity. Another bedroom also features its own walk-in closet, perfect for growing families or guests. The unfinished basement offers endless potential, complete with a bathroom rough-in for a future fourth bathroom. Outside, enjoy a large and private backyard ready for your personal touch. This is your chance to own a thoughtfully designed home in a family-friendly neighbourhood, don't miss it! (id:56864)
Avenue North Realty Inc.
Lot 10 Hillcroft Drive
Beckwith, Ontario
Welcome to Hillcroft Estates...this exceptional and brand new 11 lot rural estate subdivision (including 3 gorgeous waterfront lots on Mississippi Lake) is the perfect spot if you are looking to build your future dream home and have it surrounded by similarly styled and designed homes with a location that offers you the advantage of living in a small neighbourhood setting but with the privacy of acreage!! Situated ONLY 15 MINUTES from highly sought after and picturesque town of Carleton Place w/small quaint shops and dining to large big box stores including large Independent Grocer, Home Depot,Canadian Tire, Wal-Mart,numerous schools, and a wide variety of amenities! The lots range in size from 1.5 - 3.5 acres and situated along a quiet street with cul-de-sac at the end. Some covenants include Bungalows designs only with a minimum build restriction of 2000 sq ft, 3 + car garage,stone,stucco,brick,wood exterior finishes only, no vinyl siding permitted. All plans must be approved by developer which will ensure a harmonious balance and visually aesthetic appeal of homes throughout the streetscape and ensure that the value of your home is ensured!! Bell Fibe and community mailbox will be available in this subdivision. Buyers must be accompanied by a Realtor when walking the property. (id:56864)
Royal LePage Team Realty
Lot 11 Hillcroft Drive
Beckwith, Ontario
Welcome to Hillcroft Estates...this exceptional and brand new 11 lot rural estate subdivision (including 3 gorgeous waterfront lots on Mississippi Lake) is the perfect spot if you are looking to build your future dream home and have it surrounded by similarly styled and designed homes with a location that offers you the advantage of living in a small neighbourhood setting but with the privacy of acreage!! Situated ONLY 15 MINUTES from highly sought after and picturesque town of Carleton Place w/small quaint shops and dining to large big box stores including large Independent Grocer, Home Depot,Canadian Tire, Wal-Mart,numerous schools, and a wide variety of amenities! The lots range in size from 1.5 - 3.5 acres and situated along a quiet street with cul-de-sac at the end. Some covenants include Bungalows designs only with a minimum build restriction of 2000 sq ft, 3 + car garage,stone,stucco,brick,wood exterior finishes only, no vinyl siding permitted. All plans must be approved by developer which will ensure a harmonious balance and visually aesthetic appeal of homes throughout the streetscape and ensure that the value of your home is ensured!! Bell Fibe and community mailbox will be available in this subdivision. Buyers must be accompanied by a Realtor when walking the property. (id:56864)
Royal LePage Team Realty
Lot 8 Hillcroft Drive
Beckwith, Ontario
Welcome to Hillcroft Estates...this exceptional and brand new 11 lot rural estate subdivision (including 3 gorgeous waterfront lots on Mississippi Lake) is the perfect spot if you are looking to build your future dream home and have it surrounded by similarly styled and designed homes with a location that offers you the advantage of living in a small neighbourhood setting but with the privacy of acreage!! Situated ONLY 15 MINUTES from highly sought after and picturesque town of Carleton Place w/small quaint shops and dining to large big box stores including large Independent Grocer, Home Depot,Canadian Tire, Wal-Mart,numerous schools, and a wide variety of amenities! The lots range in size from 1.5 - 3.5 acres and situated along a quiet street with cul-de-sac at the end. Some covenants include Bungalows designs only with a minimum build restriction of 2000 sq ft, 3 + car garage,stone,stucco,brick,wood exterior finishes only, no vinyl siding permitted. All plans must be approved by developer which will ensure a harmonious balance and visually aesthetic appeal of homes throughout the streetscape and ensure that the value of your home is ensured!! Bell Fibe and community mailbox will be available in this subdivision. (id:56864)
Royal LePage Team Realty
Lot 9 Hillcroft Drive
Beckwith, Ontario
Welcome to Hillcroft Estates...this exceptional and brand new 11 lot rural estate subdivision (including 3 gorgeous waterfront lots on Mississippi Lake) is the perfect spot if you are looking to build your future dream home and have it surrounded by similarly styled and designed homes with a location that offers you the advantage of living in a small neighbourhood setting but with the privacy of acreage!! Situated ONLY 15 MINUTES from highly sought after and picturesque town of Carleton Place w/small quaint shops and dining to large big box stores including large Independent Grocer, Home Depot,Canadian Tire, Wal-Mart,numerous schools, and a wide variety of amenities! The lots range in size from 1.5 - 3.5 acres and situated along a quiet street with cul-de-sac at the end. Some covenants include Bungalows designs only with a minimum build restriction of 2000 sq ft, 3 + car garage,stone,stucco,brick,wood exterior finishes only, no vinyl siding permitted. All plans must be approved by developer which will ensure a harmonious balance and visually aesthetic appeal of homes throughout the streetscape and ensure that the value of your home is ensured!! Bell Fibe and community mailbox will be available in this subdivision. Buyers must be accompanied by a Realtor when walking the property. (id:56864)
Royal LePage Team Realty
Lot 3 Hillcroft Drive
Beckwith, Ontario
Welcome to Hillcroft Estates...this exceptional and brand new 11 lot rural estate subdivision (including 3 gorgeous waterfront lots on Mississippi Lake) is the perfect spot if you are looking to build your future dream home and have it surrounded by similarly styled and designed homes with a location that offers you the advantage of living in a small neighbourhood setting but with the privacy of acreage!! Situated ONLY 15 MINUTES from highly sought after and picturesque town of Carleton Place w/small quaint shops and dining to large big box stores including large Independent Grocer, Home Depot,Canadian Tire, Wal-Mart,numerous schools, and a wide variety of amenities! The lots range in size from 1.5 - 3.5 acres and situated along a quiet street with cul-de-sac at the end. Some covenants include Bungalows designs only with a minimum build restriction of 2000 sq ft, 3 + car garage,stone,stucco,brick,wood exterior finishes only, no vinyl siding permitted. All plans must be approved by developer which will ensure a harmonious balance and visually aesthetic appeal of homes throughout the streetscape and ensure that the value of your home is ensured!! Bell Fibe and community mailbox will be available in this subdivision. Buyers are not permitted to walk the property without a Realtor present. (id:56864)
Royal LePage Team Realty
Lot 6 Hillcroft Drive
Beckwith, Ontario
Welcome to Hillcroft Estates...this stunning 2 acre WATERFRONT estate sized lot is the perfect setting for your future dream home!! Facing a wide expanse section of Mississipppi Lake, it offers incredible views that you will treasure and enjoy every day!! It is part of an exciting and brand new 11 lot rural estate subdivision (including 3 gorgeous waterfront lots) and is the perfect spot if you are looking to build your future dream home and have it surrounded by similarly styled and designed homes with a location that offers you the advantage of living in a small neighbourhood setting but with the privacy of acreage!! Situated ONLY 15 MINUTES from highly sought after and picturesque town of Carleton Place w/small quaint shops and dining to large big box stores including large Independent Grocer, Home Depot,Canadian Tire, Wal-Mart,numerous schools, and a wide variety of amenities! The lots range in size from 1.5 - 3.5 acres and situated along a quiet street with cul-de-sac at the end. Some covenants include Bungalows designs only with a minimum build restriction of 2000 sq ft, 3 + car garage,stone,stucco,brick,wood exterior finishes only, no vinyl siding permitted. All plans must be approved by developer which will ensure a harmonious balance and visually aesthetic appeal of homes throughout the streetscape and ensure that the value of your home is ensured!! Bell Fibe and community mailbox will be available in this subdivision.Buyers are not permitted to walk the property without a Realtor present. (id:56864)
Royal LePage Team Realty
Lot 7 Hillcroft Drive
Beckwith, Ontario
Welcome to Hillcroft Estates...this exceptional and brand new 11 lot rural estate subdivision (including 3 gorgeous waterfront lots on Mississippi Lake) is the perfect spot if you are looking to build your future dream home and have it surrounded by similarly styled and designed homes with a location that offers you the advantage of living in a small neighbourhood setting but with the privacy of acreage!! Situated ONLY 15 MINUTES from highly sought after and picturesque town of Carleton Place w/small quaint shops and dining to large big box stores including large Independent Grocer, Home Depot,Canadian Tire, Wal-Mart,numerous schools, and a wide variety of amenities! The lots range in size from 1.5 - 3.5 acres and situated along a quiet street with cul-de-sac at the end. Some covenants include Bungalows designs only with a minimum build restriction of 2000 sq ft, 3 + car garage,stone,stucco,brick,wood exterior finishes only, no vinyl siding permitted. All plans must be approved by developer which will ensure a harmonious balance and visually aesthetic appeal of homes throughout the streetscape and ensure that the value of your home is ensured!! Bell Fibe and community mailbox will be available in this subdivision. (id:56864)
Royal LePage Team Realty
Lot 4 Hillcroft Drive
Beckwith, Ontario
Welcome to Hillcroft Estates...this stunning 2 acre WATERFRONT estate sized lot is the perfect setting for your future dream home!! Facing a wide expanse section of Mississipppi Lake, it offers incredible views that you will treasure and enjoy every day!! It is part of an exciting and brand new 11 lot rural estate subdivision (including 3 gorgeous waterfront lots) and is the perfect spot if you are looking to build your future dream home and have it surrounded by similarly styled and designed homes with a location that offers you the advantage of living in a small neighbourhood setting but with the privacy of acreage!! Situated ONLY 15 MINUTES from highly sought after and picturesque town of Carleton Place w/small quaint shops and dining to large big box stores including large Independent Grocer, Home Depot,Canadian Tire, Wal-Mart,numerous schools, and a wide variety of amenities! The lots range in size from 1.5 - 3.5 acres and situated along a quiet street with cul-de-sac at the end. Some covenants include Bungalows designs only with a minimum build restriction of 2000 sq ft, 3 + car garage,stone,stucco,brick,wood exterior finishes only, no vinyl siding permitted. All plans must be approved by developer which will ensure a harmonious balance and visually aesthetic appeal of homes throughout the streetscape and ensure that the value of your home is ensured!! Bell Fibe and community mailbox will be available in this subdivision.Buyers are not permitted to walk the property without a Realtor present. (id:56864)
Royal LePage Team Realty
Lot 5 Hillcroft Drive
Beckwith, Ontario
Welcome to Hillcroft Estates...this stunning 1.5 acre WATERFRONT estate sized lot is the perfect setting for your future dream home!! Facing a wide expanse section of Mississipppi Lake, it offers incredible views that you will treasure and enjoy every day!! It is part of an exciting and brand new 11 lot rural estate subdivision (including 3 gorgeous waterfront lots) and is the perfect spot if you are looking to build your future dream home and have it surrounded by similarly styled and designed homes with a location that offers you the advantage of living in a small neighbourhood setting but with the privacy of acreage!! Situated ONLY 15 MINUTES from highly sought after and picturesque town of Carleton Place w/small quaint shops and dining to large big box stores including large Independent Grocer, Home Depot,Canadian Tire, Wal-Mart,numerous schools, and a wide variety of amenities! The lots range in size from 1.5 - 3.5 acres and situated along a quiet street with cul-de-sac at the end. Some covenants include Bungalows designs only with a minimum build restriction of 2000 sq ft, 3 + car garage,stone,stucco,brick,wood exterior finishes only, no vinyl siding permitted. All plans must be approved by developer which will ensure a harmonious balance and visually aesthetic appeal of homes throughout the streetscape and ensure that the value of your home is ensured!! Bell Fibe and community mailbox will be available in this subdivision.Buyers are not permitted to walk the property without a Realtor present. (id:56864)
Royal LePage Team Realty
Lot 1 Hillcroft Drive
Beckwith, Ontario
Welcome to Hillcroft Estates...this exceptional and brand new 11 lot rural estate subdivision (including 3 gorgeous waterfront lots on Mississippi Lake) is the perfect spot if you are looking to build your future dream home and have it surrounded by similarly styled and designed homes with a location that offers you the advantage of living in a small neighbourhood setting but with the privacy of acreage!! Situated ONLY 15 MINUTES from highly sought after and picturesque town of Carleton Place w/small quaint shops and dining to large big box stores including large Independent Grocer, Home Depot,Canadian Tire, Wal-Mart,numerous schools, and a wide variety of amenities! The lots range in size from 1.5 - 3.5 acres and situated along a quiet street with cul-de-sac at the end. Some covenants include Bungalows designs only with a minimum build restriction of 2000 sq ft, 3 + car garage,stone,stucco,brick,wood exterior finishes only, no vinyl siding permitted. All plans must be approved by developer which will ensure a harmonious balance and visually aesthetic appeal of homes throughout the streetscape and ensure that the value of your home is ensured!! Bell Fibe and community mailbox will be available in this subdivision. Buyers must have their Realtor present when walking the property. (id:56864)
Royal LePage Team Realty


