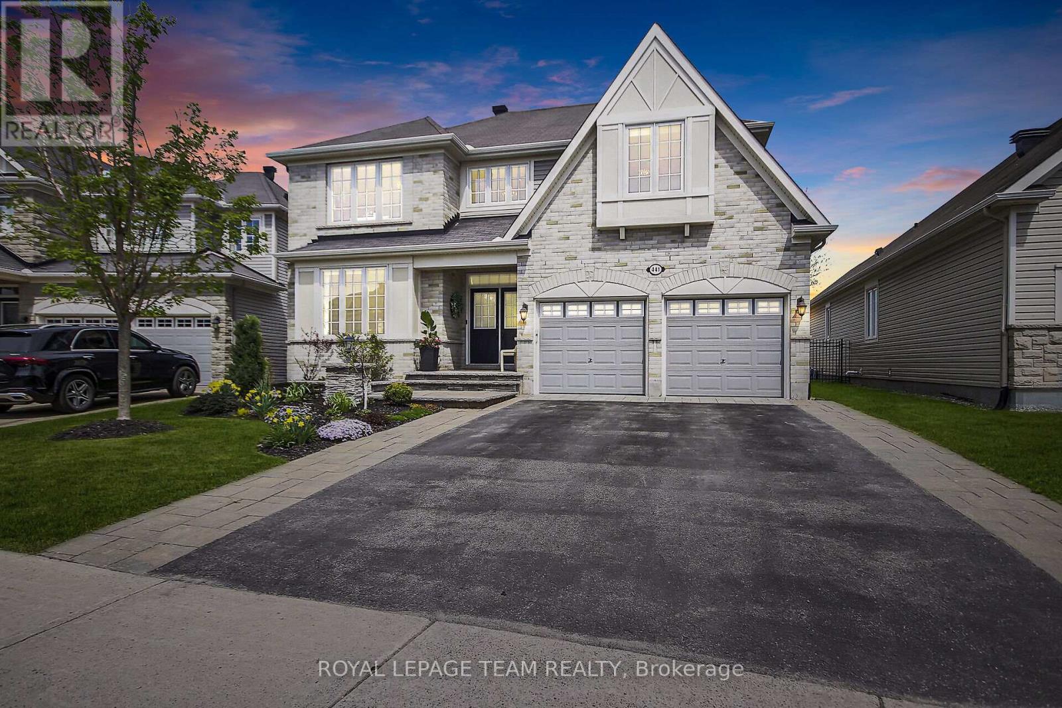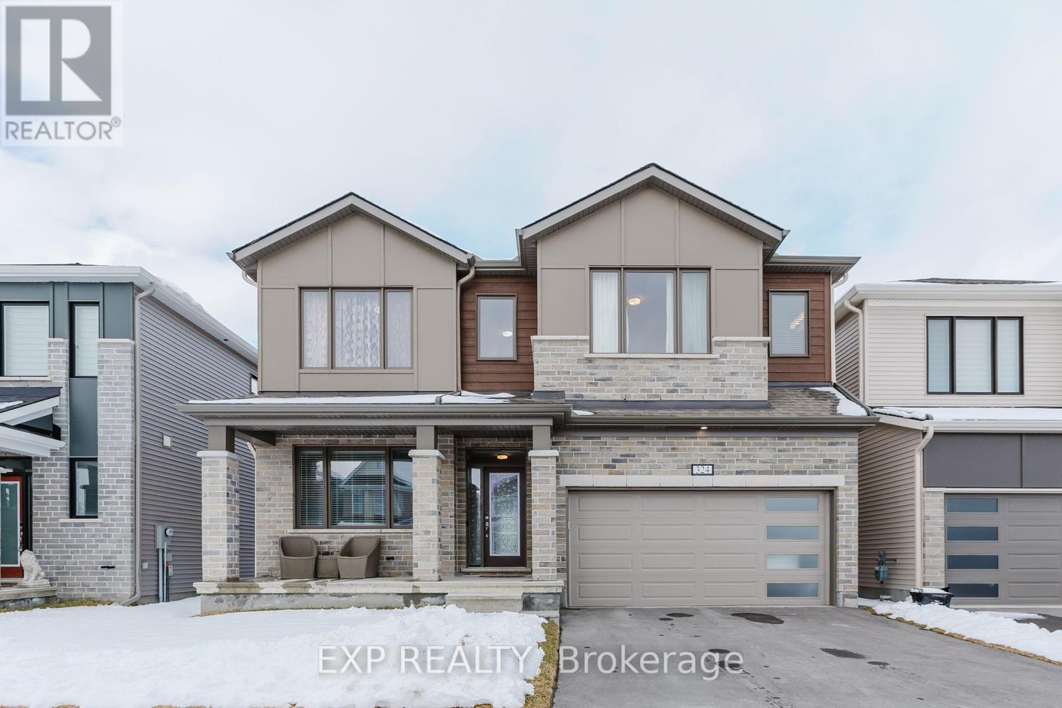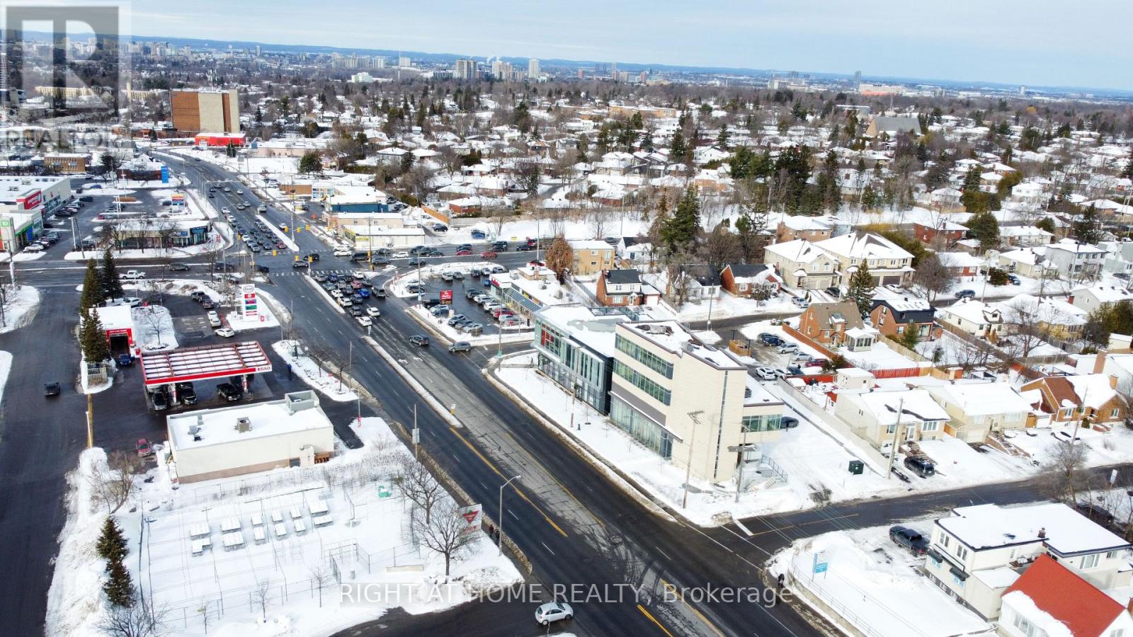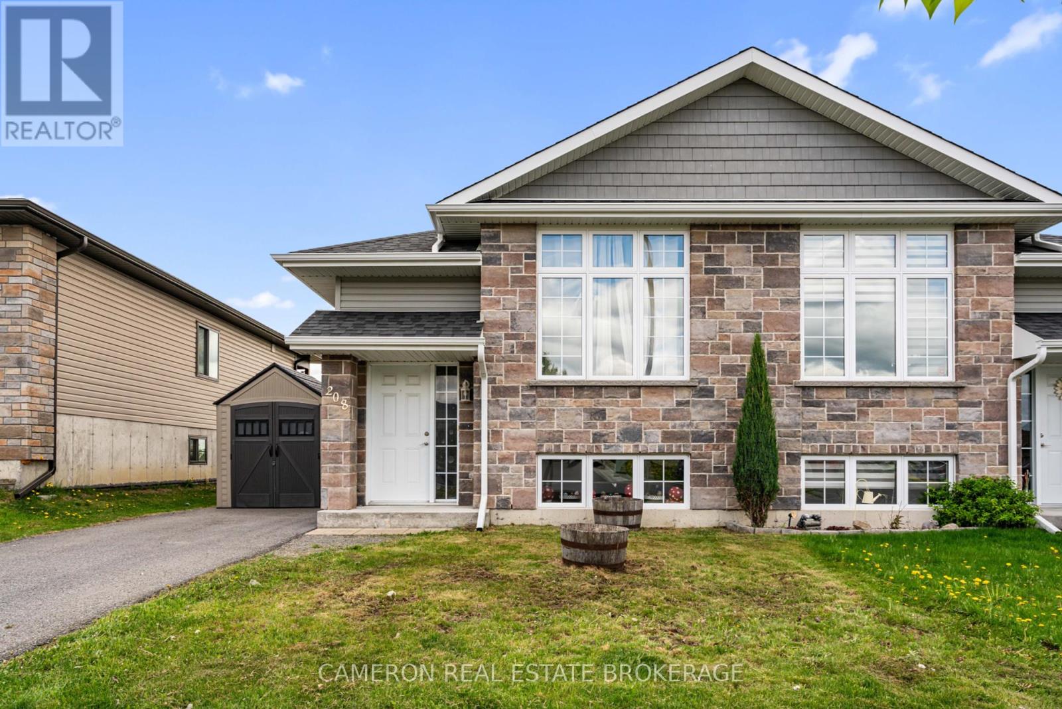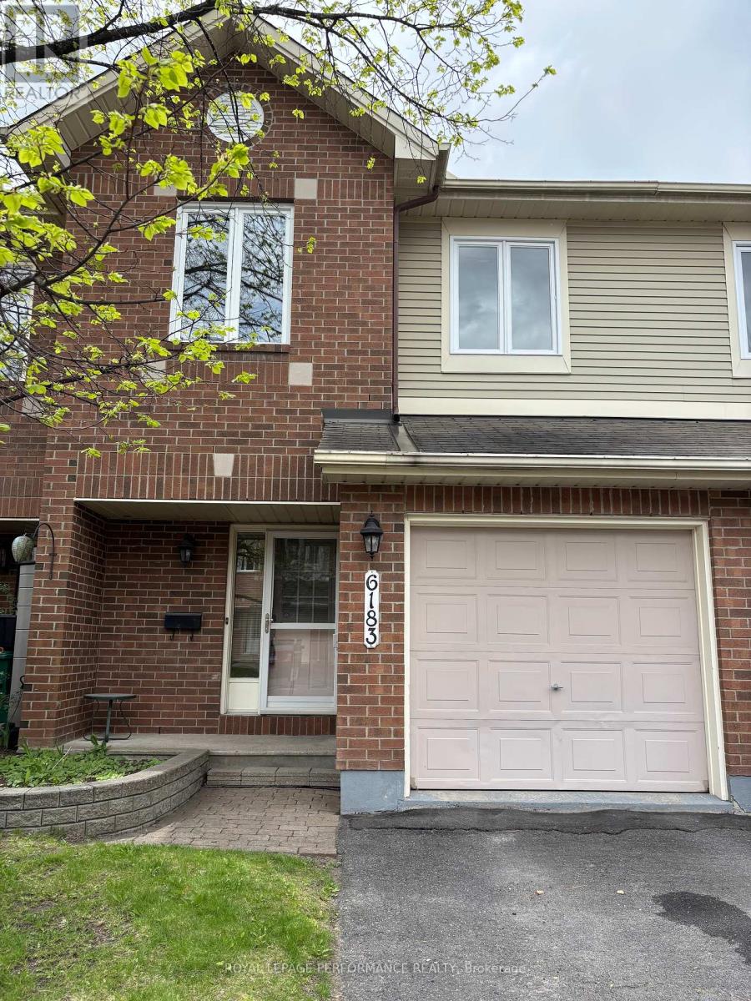801 Gamble Drive
Russell, Ontario
Upgraded quality built Tartan home with over 2500 sq ft on a premium 50 foot lot. Enjoy the great location of this home being just off of the community pond with a park and walking path surrounding it. Close proximity to many schools, recreation areas including the Russell Fairgrounds and Arena, as well as the New York Central Fitness Trail which takes you all the way over to Embrun - perfect for a bike ride or your new running path. This home features 10 foot ceilings, hardwood flooring and modern finishes throughout and comes complete with a formal dining room with crown moulding, main floor den with French doors, and an open concept great room with a cozy gas fireplace and wall to wall windows flooding the home in natural light leading you to the eating area and gourmet kitchen featuring an island with a breakfast bar, stunning quartz counters, added floor to ceiling cabinetry to store your pantry items, and a touch of luxury in the beautiful herringbone backsplash leading all the way to the ceiling as a back drop to the upgraded range hood. Enjoy the convenient mud room which has additional storage space and gives you direct access from the garage through to the kitchen- bringing in groceries has never been easier! Upstairs features 4 spacious bedrooms including an oversized primary suite with double walk-in closets and a luxurious ensuite with dual vanities, large soaker tub, and a stand-alone glass shower. Plenty of closet space in the other three bedrooms as well with a walk-in closet, and 2 double closets. Convenient second floor laundry room as well. Lower level comes already partially finished with drywall up. A large recreation room currently occupies this space but this room has endless possibilities with a bathroom rough-in, additional bedroom options, or a large finished family room to enjoy game nights or movie nights with the family. (id:56864)
RE/MAX Delta Realty Team
441 Blackleaf Drive
Ottawa, Ontario
Looking for an incredible home that has it all including a tranquil picturesque setting and is meticulously upgraded/maintained this is it! Monarch built 4 bed, 5 bath home with over 4000 sf of living space backs onto the water feature on the 2nd hole of the prestigious Stonebridge Golf Course. The private backyard is a summer oasis complete with in-ground pool, hot tub, irrigation and covered patio. The main floor has a welcoming vaulted foyer and open concept floor plan (see link) an excellent layout that flows well with access to the garage and laundry. The second floor features 4 bedrooms 2 with ensuite baths and 2 with a 4pc jack and jill. The basement features a games room and 3 piece bath, 2 rooms for storage and a small workshop. List of upgrades attached, more photos, video and aerial drone view in the links below. (id:56864)
Royal LePage Team Realty
324 Meynell Road
Ottawa, Ontario
Absolutely stunning 5-bed, 4-bath single family home, nestled in the heart of Richmond's thriving new community. Boasting $176,000 in builder design & structural upgrade options, this home offers over 3200 sq. ft. of modern living space (excluding the basement) and is loaded with premium upgrades including hardwood floors (No carpet), high 9 ft. smooth ceilings throughout and much more. As we enter, you're greeted by a grand foyer with open to above ceiling, setting the tone for the entire home. You'll immediately notice the attention to detail in the spacious living, dining and family rooms with beautiful oak hardwood floors and a cozy gas fireplace. The chef's kitchen features top-of-the-line Kitchen Aid appliances (5 yr warranty), a custom kitchen island w/d quartz countertops, gorgeous cabinetry and a walk-in pantry for ample storage. On the upper level, awaits your beautiful primary suite, with two walk-in closets, 5 pc luxury en-suite bath w/d spa-inspired soaker tub & glass shower. Spacious second bedroom has its own en-suite bath and a walk-in closet as well. Additional 3 bedrooms, another full bath & a laundry room complete this level. The large basement with a 3-pc rough in for a future washroom offers endless opportunities and awaits your personal touches. 200 AMP electric panel. OPEN HOUSE: May 17th & 18th, Saturday/Sunday (2-4) PM (id:56864)
Exp Realty
2241 Page Road
Ottawa, Ontario
Brand-new, modern 4-bedroom, 5-bathroom home available for move-in within six months, with customizable options to match your personal style.** This stunning property features 9-foot ceilings on all three levels and an open-concept layout with an abundance of oversized windows, ensuring bright and airy interiors throughout. The main and second floors are finished with elegant hardwood flooring, adding warmth and sophistication to the home. The main floor also includes a dedicated office, a dramatic double-height ceiling in the living area, and a gourmet kitchen with quartz countertops, a large island, a walk-in pantry, and ample storage perfect for hosting gatherings or enjoying family meals. The second floor, also featuring hardwood flooring and 9-foot ceilings, offers four spacious bedrooms bathed in natural light. The luxurious primary suite includes an ensuite bathroom and a walk-in closet. A second oversized bedroom comes with its own private ensuite, while two additional large bedrooms share a well-appointed bathroom. A cozy loft area adds versatility as a lounge or study space. The convenience of a second-floor laundry room and ample storage further enhance the practicality and functionality of the home The **unfinished basement** includes a separate entrance and offers tremendous potential for future development. Whether you envision a rental suite, a recreation area, or multi-generational living, this flexible space is a blank canvas ready for your ideas. Additional highlights include a double garage, an extra-long driveway, and a landscaped yard. Located in a top-rated school district, this home is surrounded by parks, shopping centers, and offers excellent transportation options, including nearby major highways. With its sunlit interiors, premium finishes, and customizable features, this home is perfect for families seeking a modern and convenient lifestyle. **Don't miss the opportunity to make this exceptional property your dream home! (id:56864)
Home Run Realty Inc.
101 - 1637 Bank Street
Ottawa, Ontario
Great opportunity for businesses seeking an ideal location with high traffic exposure! Retail/Office building available for lease on Bank Street, boasting Arterial Mainstreet (AM) zoning. Impressive approx. 8683 sqft. space is offered in a pristine "base building" condition, featuring raw concrete floors and ceilings, ready for you to customize and finish according to their needs. The building includes an accessible elevator, and large windows that flood the interior with natural light. Additionally, there are private washrooms and on-site parking available. The location offers fantastic visibility and high traffic exposure, making it a perfect fit for businesses such as law firms, accounting firms, medical or any service-based businesses looking to benefit from the lively Bank Street environment. Don't miss out on this incredible opportunity to establish your business in a prime location. Asking Retail $35 + additional rent + HST. Additional rent is approx. $15 per sqft. Retail is 101 - 4226 in pictures. (id:56864)
Right At Home Realty
208 Bellwood Drive
Cornwall, Ontario
NORTH END SEMI! Are you in the market for a beautiful two bedroom semi-detached raised bungalow that's situated in a desirable North End neighbourhood? The main floor offers a bright living room with high ceilings overlooking the street, a kitchen with stone countertops that opens to the dining area with a pantry which provides patio door access to the side yard deck, a 4pc main bath and 2 good sized bedrooms including a large primary with plenty of closet space. The lower level has been professionally finished with a family room and there's plenty of space in the unfinished section for a future second bathroom and/or a third bedroom should the new homeowners require additional living area. Sale includes all appliances along with features such as easy to maintain flooring throughout the home + hardwood steps, an e.e. forced air natural gas furnace complete with central a/c, a fully fenced yard, a shed and even a paved driveway. The property is currently tenant occupied however the tenant has signed a N11 and is vacating end of June/25. Possession will be available to a buyer anytime on or after July 1st/25. Due to the current tenancy, we will require 24 hour notice to show the property until July 1st, 2025. Sellers require SPIS signed & submitted with all offer(s) and 2 full business days irrevocable to review any/all offer(s). (id:56864)
Cameron Real Estate Brokerage
735 Adolphus Street
Cornwall, Ontario
UPDATED + AFFORDABLE HOME! Check out this gorgeous + well updated 1-1/2 storey home situated in a north/central location with a detached garage and a huge fully fenced rear yard. Features include an eat-in updated kitchen with plenty of cabinetry which opens to the living room, a formal dining area, a 3pc bath, a main level primary bedroom + a second storey loft, easy to maintain flooring throughout, a main floor laundry, a mud room at the rear entrance with patio door access to the rear yard deck, a f.a. natural gas furnace with central a/c and many more additional updates... Outback, the rear fully fenced lot is absolutely huge with plenty of room for the kids and/or your pets to roam, there's a detached garage which has been converted to a man cave/she shed + there's a storage section along with a separate garden shed. Situated steps away from Alexander Municipal Park and within walking distance to the Cornwall Community Hospital, Public Transit, Canadian Tire, the Beer Store, Farm Boy's, Baxtrom's Your Independent Grocer, FreshCo along with loads of other amenities. Seller requires SPIS signed & submitted with all offer(s) and 2 full business days irrevocable to review any/all offer(s). (id:56864)
Cameron Real Estate Brokerage
614 Expansion Road
Ottawa, Ontario
Newly Built! Be the first to live in this brand-new, spacious townhouse in The Ridge community of Barrhaven. This home features 3 bedrooms, 2.5 bathrooms, and a finished basement. The main floor offers a bright, open-concept layout with hardwood floors, ceramic tile, 9 ft. ceilings, expansive windows, an upgraded kitchen with quartz countertops and high-end cabinetry, and convenient inside access to the garage. The second level hosts a large primary bedroom with a spacious walk-in closet and a 3-piece ensuite, along with two more generously sized bedrooms, a linen closet, and a beautiful main bathroom. The finished lower level includes a cozy recreation room with ample natural light and storage space. Enjoy close proximity to Barrhaven Marketplace, parks, public transportation, schools, shopping malls, grocery stores, restaurants, and bars. (id:56864)
Royal LePage Team Realty
6 - 6183 Red Willow Drive
Ottawa, Ontario
Beautiful spacious 3 bedroom 2 storey row unit located in a beautiful scenic quiet neighborhood. Well designed layout with a breakfast nook leading to the backyard deck. Plenty of natural light providing brightness throughout the home. Master bedroom includes ensuite and spacious walk in closet. 2nd and 3rd bedroom has wall to wall closets. Lower level family room includes a gas fireplace and provides 2 large storage areas. (id:56864)
Royal LePage Performance Realty
56 Elm Street
South Stormont, Ontario
Charming Starter Home in the Heart of Ingleside. Welcome to this super cute and cozy starter home nestled in the picturesque and peaceful village of Ingleside. Perfectly situated for both comfort and convenience, this well-maintained home is just a short stroll from everything you need local shopping, banking, dental and hardware services, delightful dining options, and a beloved bakery known for its irresistible treats.Ideal for commuters, this property boasts quick and easy access to Highway 401, making travel east toward Cornwall or west to Morrisburg, Cardinal, Prescott, Brockville, and even the 416 a breeze.Lovingly cared for over the years, the home offers a solid foundation and inviting atmosphere, with plenty of potential for personalization and updates as you make it your own. Whether you're a first-time buyer, down-sizer, or investor, you'll find great value here.Step outside and discover a deep, beautifully landscaped lot filled with mature perennial gardens just waiting for your green thumb and creative vision to bring them to life.Recent updates include: Windows replaced in March 2014 New high-efficiency furnace and central air conditioning installed in May 2021 Routine maintenance on HVAC system completed in May 2025, ensuring everything is in excellent working order. This is a fantastic opportunity to settle into a welcoming community with a small-town feel and big-time convenience.Please Note: 24-hour irrevocable required on all offers. Offers will be accepted beginning Tuesday, May 20th, 2025 following the long weekend. Don't miss your chance to view this adorable home. Schedule your visit today and imagine the possibilities! (id:56864)
Royal LePage Team Realty
34j - 1958 Jasmine Crescent
Ottawa, Ontario
This updated 4-bedroom, 2-bathroom home is perfectly located near all amenities, offering both convenience and comfort. Featuring new flooring throughout, this freshly painted home boasts spacious bedrooms, including a main-level bedroom ideal for guests, an office, or multi-generational living. Bright and inviting, this home is move-in ready and offers a great layout for families or investors alike. Imagine spending hot summer days relaxing by the in ground pool. The roof was replaced in 2020. Don't miss this fantastic opportunity! (id:56864)
Avenue North Realty Inc.
724 Juneberry Lane
Ottawa, Ontario
Welcome to stunning corner property in desirable Stittsville, Ottawa, offers unparalleled space and style. Boasting three bedrooms, three bathrooms, and a fully finished basement on a generous 55-foot lot, this home is designed for comfortable living and effortless entertaining. Natural light floods the open-concept living space, showcasing gleaming oak hardwood floors and a modern kitchen with stainless steel appliances. Relax by the cozy gas fireplace in the great room, or retreat to the private first-floor primary suite with its luxurious ensuite bathroom. Enjoy unparalleled convenience with trails, transit, top-rated schools, and the vibrant amenities of Hazeldean Road right at your doorstep. Plus, easy access to Tanger Outlets, the future LRT station, Canadian Tire Centre, NDHQ Carling, and the Kanata IT sector. Experience the pinnacle of Stittsville living schedule your private showing today! Buyer to verify all room measurements. (id:56864)
Right At Home Realty


