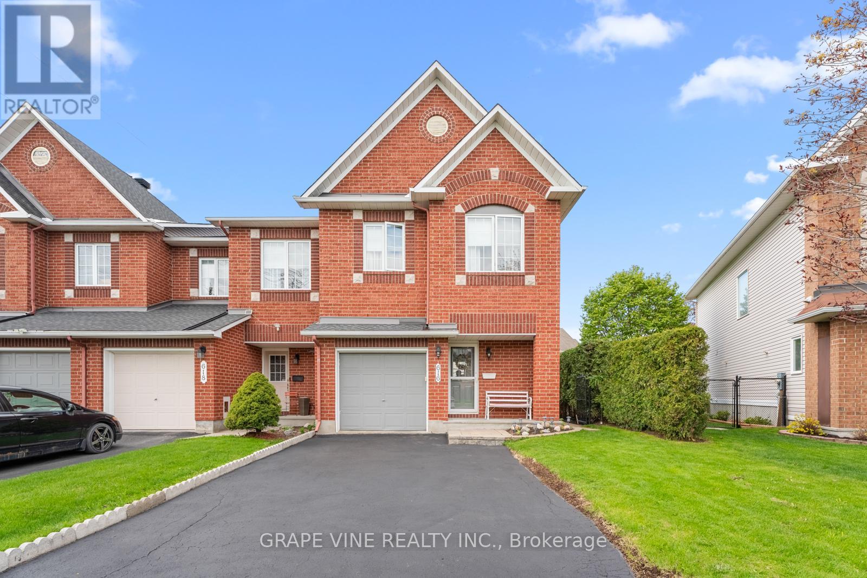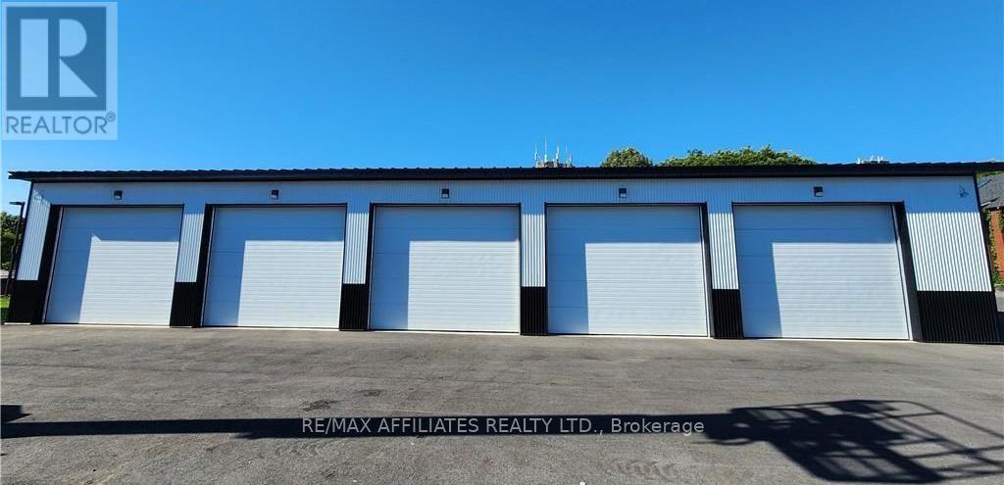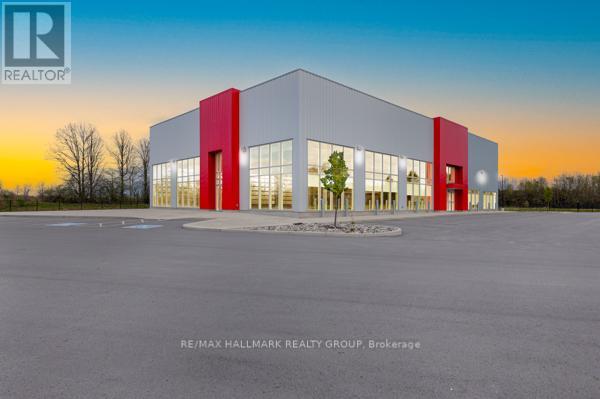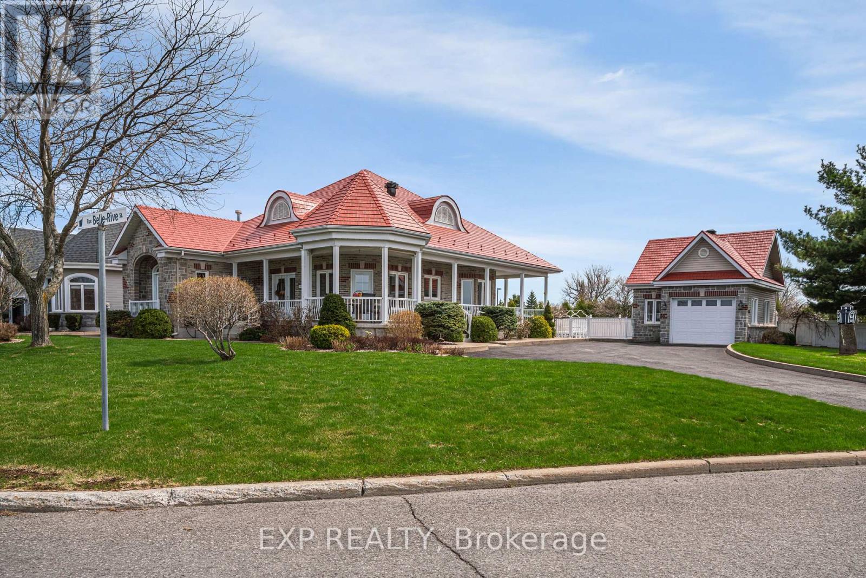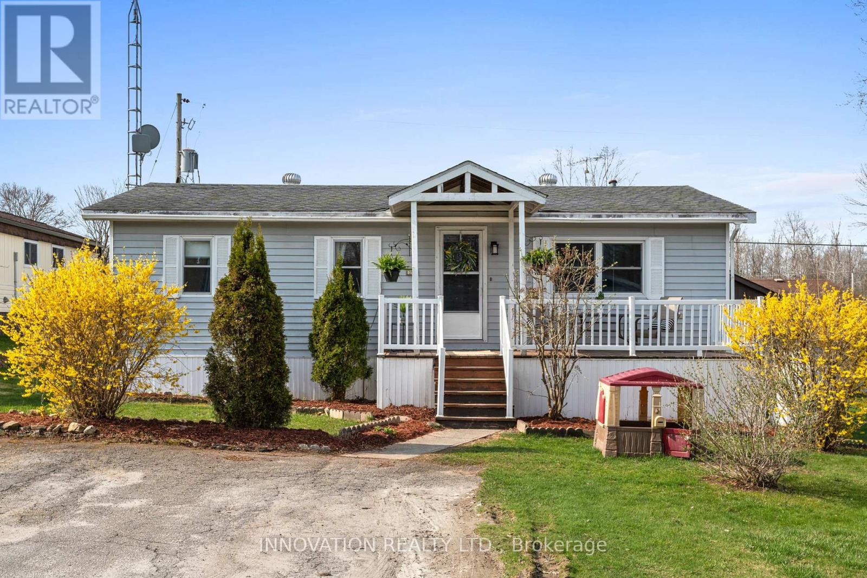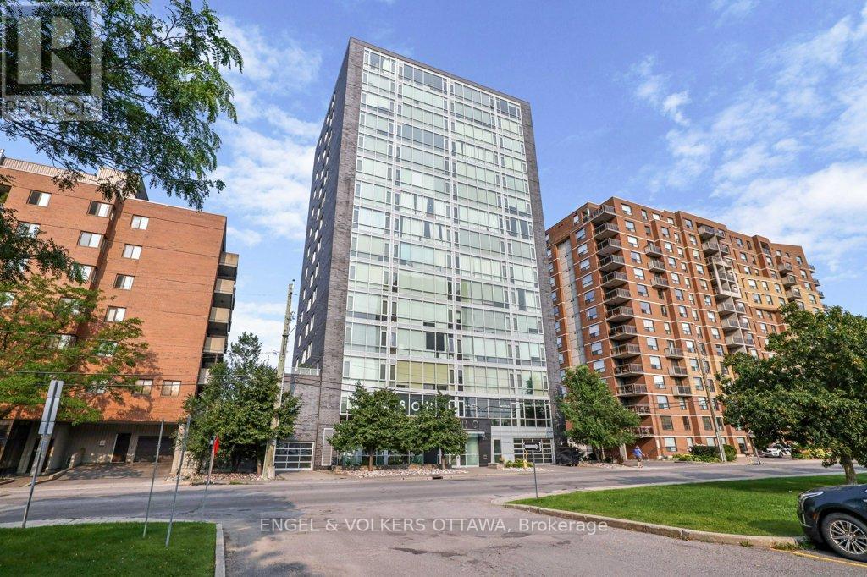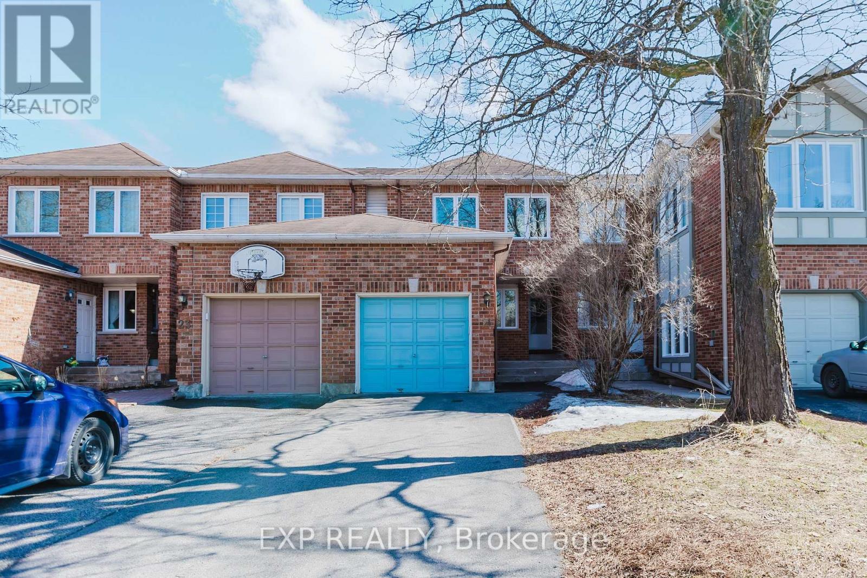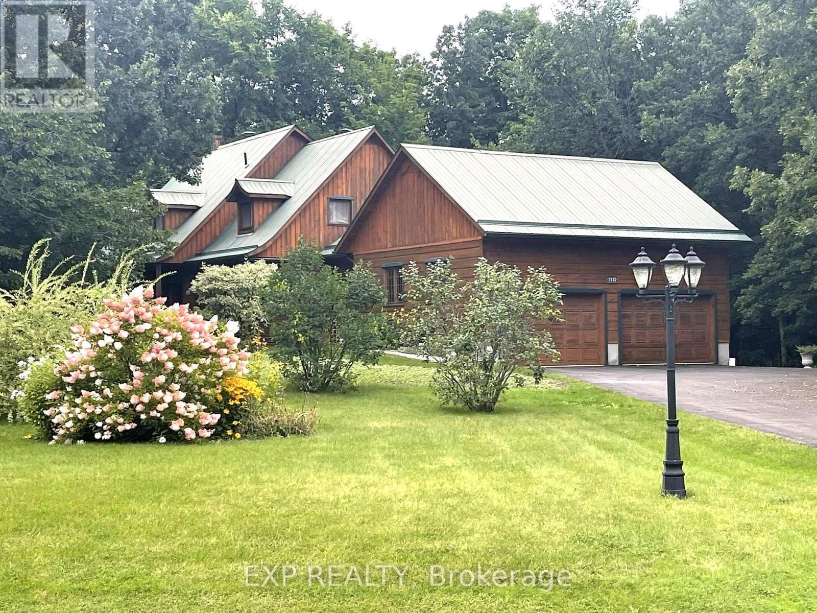616 Casabella Drive
Ottawa, Ontario
Welcome home to this beautiful and spacious, 3 bedroom, 3 bathroom END unit townhome in the heart of Orleans. Private, and extended driveway with interlock step, and pathway. Step inside the foyer with inside garage door access, and powder room. Well designed floor plan with an abundance of windows at the back and side of the house allowing natural light to flow through the house. Beautiful, gleaming hardwood floors in the living room, dining room and kitchen. The large kitchen boasts plenty of modern cabinetry, quartz countertops, and a breakfast nook that overlooks the backyard. Upstairs you will find 3 spacious bedrooms, the Primary suite including a walk in closet and 4 piece ensuite with roman soaker tub, and separate shower. The basement offers additional living space for an entertainment room, play room, or exercise area, and includes a gas fireplace, pot lights and rough in for a future bathroom. Patio doors from the kitchen lead to the beautiful, private, and landscaped backyard with cedar hedges, deck, large interlock patio with gazebo, and walkway leading to the quality made corner shed. Close to many amenities including schools, park, shopping, transit and recreation. (id:56864)
Grape Vine Realty Inc.
Garage - 26 First Street W
Cornwall, Ontario
BRAND-NEW, 5 BAY SHOP MEASURES 32X75 WITH IN-FLOOR HEAT. Each bay is very deep allowing for storage lockers etc. Opportunity to create your own garage oasis. Lot is newly fenced & paved. Land lease parcel is 70x114. Buildings are steel clad with metal roof. This 5 Bay shop include a heated indoor parking and heated indoor storage. Well situated from Downtown Pitt St. boutiques, fine dining, the mall and riverfront Park. This is a turn-key property, no headaches and expense of renovation or turnover. (id:56864)
RE/MAX Affiliates Realty Ltd.
638 West Point Drive
Drummond/north Elmsley, Ontario
Stunning newer spacious (3780 sq ft) WATERFRONT WALK-OUT bungalow located in the exclusive community of West Point Estates, positioned on a private 2-acre lot on the Prestigious BIG RIDEAU LAKE was designed for lakeside living. Enjoy breathtaking South-East-facing views from the 52-ft walk-out deck with gazebo and appreciate the convenience of three sets of patio doors leading to the water on each level. The open-concept main level features oak hardwood floors, a spacious family room with vaulted 17'4" ceilings, and a focal stone gas fireplace. The chef's kitchen includes stainless steel appliances, granite peninsula & coffee bar, commercial full-depth fridge/freezer, built-in microwave and oven, freestanding gas range with warming drawer and eating area all with water views. The primary bedroom offers direct deck access, a walk-in closet, and a luxurious ensuite with vessel sinks, a freestanding tub, and a glass shower. Host additional guests or enjoy working from home in the huge main-floor den with 16-ft ceilings, views of the Big Rideau & King Murphy bed with custom shelving which adds versatility. The walk-out lower level features durable luxury vinyl plank flooring, two large waterside bedrooms, a full bathroom, a recreation room with bar and kegerator, ample storage, and access to the large yard with apple trees & play structure. Highlighted features include R9 exterior walls, generator panel with transfer switch, FIBRE INTERNET, firepit for quality time with family and a propane BBQ with hookup. The oversized 47 x 27 ft 3-car garage includes two 8-ft doors, a 10-ft door, 12-ft ceilings, natural light, and a 27x12 ft loft with windows to the front and rear, offering additional possibilities. Private dock with electric pedestal, over-sized composite storage shed, and abundant parking make this property a pleasure for the avid boater. Don't miss a rare opportunity to own a move-in-ready, energy-efficient waterfront home on one of Ontarios most desirable lakes. (id:56864)
Bennett Property Shop Realty
1146 Rideau River Road
Montague, Ontario
Nestled on an expansive, treed lot, 1146 Rideau River Road is a centrally located oasis. It features a custom and meticulously built home, boasting 4-bedrooms and 3 full bathrooms. With an ideal location, it offers the perfect balance of privacy and natural serenity, all while being less than 10 minutes from Merrickville, Ontario which is commonly regarded as Canadas most beautiful village, the jewel of the Rideau. Carefully designed with family in mind, this home features stunning details such as oversized windows and doors, 9-foot ceilings, upgraded heat pump system for cost efficacy , high-end finishes, a custom designed kitchen and a spacious open concept layout. This home was crafted with in-law suite potential, perfect for multi-generational living or those looking to purchase a home to reduce home ownership cost all while maintaining independence. Centrally located, you're just minutes from all the amenities the surrounding cities have to offer, while enjoying the tranquility of nature from your balcony. All BRAND NEW appliances included! 24 hour irrevocable on all offers. (id:56864)
RE/MAX Affiliates Realty Ltd.
297 Roxdale Avenue
Ottawa, Ontario
Situated in a quiet neighbourhood, this lovely 3 bed / 2 bath bungalow has been meticulously updated, complimented with a private backyard oasis and in-ground salt water pool. The main living area was updated to an open concept design offering an elegant and welcoming flow of space and view/access to the backyard oasis off the Kitchen/Dining area. 3 generous sized bedrooms with new doors, trim and hardware throughout. Over $130k in upgrades added. Sleek dark exterior siding and accents, inviting front stone lit pathway & steps '21, windows and doors '21, and an extensive backyard composite deck accented with glass panel railings and large metal roof gazebo complete with privacy awnings '23. Updated electrical panel for house and fully serviced shed ('22), A/C ('22), pool pump filter upgrade ('22) and heater ('21). Large fully finished basement with new flooring and Den (currently used as a bedroom) with side entrance access. New 3-pce bathroom on lower level w/heated floors and glass shower ('20). Freshly Painted 2025. Extremely well cared for and pride of ownership is evident with attention to quality upgrades and details. Close to schools, parks, recreation facilities and shopping. 24 hrs irrevocable on offers. (id:56864)
Details Realty Inc.
15747 Highway 7
Drummond/north Elmsley, Ontario
Exceptional Commercial Property with Versatile Buildings and Showroom SpaceThis well-maintained commercial property offers a unique combination of functional buildings ideal for a variety of business uses. The site features a 2,800 sq. ft. bungalow, originally constructed as a residence and later converted to office use. Recently updated and returned to residential use, the building remains well-suited for either residential or professional purposes. It includes a full undeveloped basement with excellent ceiling height and has seen significant improvements since 2019. Also on the property is a large, steel-clad garage/shop building measuring 41' x 118' with 16 ceilings. A 28' x 28' section, formerly shipping docks, has been converted to grade-level garage doors, with the potential to revert back if needed. The north wing includes a 14' x 118' office and service area with reception, parts room, lunchroom, and washroomsclean, functional, and in excellent condition.A standout feature is the purpose-built showroom measuring 80' x 120', designed for RV or large vehicle display. This impressive space offers high ceilings, abundant natural light through 16 perimeter windows and glazed overhead doors, and four oversized rear doors for easy access. A 1,330 sq. ft. mezzanine and well-appointed office, washroom, and utility areas complete the layout. The building is in excellent condition and ready for immediate use.This is a rare opportunity to acquire a flexible commercial property with strong infrastructure and move-in-ready facilities. (id:56864)
RE/MAX Hallmark Realty Group
206 Harriet Street
Arnprior, Ontario
This home is a perfect opportunity for affordable homeownership. A perfect starter home Boasting 3-bedrooms, 2 bathrooms, convenience, and outdoor paradise. Enjoy warm summer days by the in-ground pool and beautifully landscaped backyard full of mature perennials. Perfect for entertaining or unwinding in privacy. Located just steps from the scenic Grove Old Forest and waterfront walking paths, nature is right at your doorstep. Only two blocks from schools, the hospital, and shopping, this home blends quiet residential living with unbeatable access to everyday amenities. Don't miss this opportunity to own a home that has it all - location, lifestyle, value and opportunity! (id:56864)
RE/MAX Affiliates Realty Ltd.
1375 Trebla Way
Ottawa, Ontario
Welcome home! Nestled on a spacious half-acre lot in the sought-after, family-friendly community of Greely, this beautifully renovated 4-bedroom, 2-bathroom detached bungalow offers modern living at its finest. Every inch of this home has been completely updated from the brand-new windows and doors to the never-before-used appliances, air conditioning, hot water tank, and water softener. The sleek, contemporary kitchen boasts high-end finishes, while the open-concept living and dining areas provide the perfect space for entertaining. The renovated bathrooms add a touch of luxury, and the bright, airy bedrooms ensure ultimate comfort. Step outside to enjoy your expansive backyard, offering plenty of space for family activities, gardening, or simply unwinding in your private retreat. The new garage doors complete this move-in-ready package. Located just minutes from Manotick Village, you'll have easy access to schools, shopping, cafes, and restaurants, all while enjoying the tranquility of suburban living. Don't miss this rare opportunity - schedule your showing today! (id:56864)
Engel & Volkers Ottawa
217 Glebe Avenue
Ottawa, Ontario
Open House Sat, May 17 & Sun, May 18 from 2-4 PM. Welcome to 217 Glebe Avenue, a rare and versatile opportunity in the heart of one of Ottawa's most desirable neighbourhoods. This well-maintained and thoughtfully updated property offers two spacious 3-bedroom units, ideal for multigenerational living, savvy investors, or owner-occupiers seeking rental income. Both units showcase original charm with hardwood floors throughout (many of them original), large character windows, and unique architectural details. The main floor unit features a custom-designed cooks kitchen, main-floor laundry, and a cozy wood-burning fireplace. It opens to a private, fenced backyard complete with a deck, hot tub, garden beds, and access to a two car garage, a rare urban luxury. Bedroom 3 currently used as full walk in closet. The upper unit, spanning the second and third floors, includes two generous bedrooms and a full bathroom on the second level, plus a bright third-floor loft ideal as a bedroom, home office, or creative retreat, complete with built-ins and treetop views. This unit also features a private balcony, its own wood-burning fireplace, and in-unit laundry located in the basement. Both units have separate hydro and individual heat pump systems for energy-efficient comfort year-round. Additional highlights include heated floors in one kitchen and one bathroom, lots of basement storage, two private balconies, and two garages, each offering private, designated parking. Just steps from Dow's Lake, Bank Street, the Rideau Canal, Lansdowne Park, and some of the city's best schools, this home blends functionality, historic character, and unbeatable location. A truly special property in the heart of the Glebe, zoned R3P. (id:56864)
RE/MAX Hallmark Jenna & Co. Group Realty
3957 Elphin-Maberly Road
Frontenac, Ontario
Welcome to 3957 Elphin-Maberly Road, a cozy 4-season getaway nestled on a peaceful stretch of the Mississippi River and surrounded by large mature trees! This charming 3-bedroom, 1full-bath cottage offers the perfect blend of comfort and nature, whether you're looking for a relaxing weekend retreat or a year-round escape. Inside, you'll find an inviting open-concept layout, fully furnished and ready to enjoy from day one. A spacious eat in kitchen offers white cabinetry and a stacked washer/dryer. Cozy up by the propane fireplace on those cooler evenings. Gorgeous rustic hardwood floors are found throughout most of the cottage. Step outside to the expansive cedar wraparound deck an ideal spot for morning coffee, evening BBQs, or simply soaking in the serene views. Hosting friends or family? The bonus bunkie sleeps two and adds extra flexibility for guests. Private, quiet, and surrounded by natural beauty, this property is your chance to unwind and make memories on the water. Roof (2016), Bbq hook up, Newer windows, Propane fireplace, Water cooler, Heated waterline, Runs into Stump Lake (Only 5 cottages on Stump Lake), Water is 10-20 feet deep, perfect for swimming, boating, kayaking or canoeing. (id:56864)
Royal LePage Team Realty
301 Serenade Crescent
Ottawa, Ontario
Welcome to this stunning, meticulously maintained home nestled in the highly sought-after Riverside Side South Community just minutes from the new LRT Limebank Station, top-rated schools, scenic parks, and all the shopping and dining options along Strandherd Drive in Barrhaven. Boasting 5 bedrooms and 5 bathrooms, this home offers exceptional space and flexibility for modern family living. The main floor features a spacious living room, formal dining area, and a cozy family room complete with a gas fireplace, all flowing effortlessly into the upgraded open-concept kitchen. Home chefs will love the large island, high-end appliances including a gas range, eat-in area, and butlers pantry perfect for entertaining. A main-floor flex room offers the perfect space for a home office or 5th bedroom, and a practical mudroom is conveniently located off the garage entrance. Upstairs, you'll find four generously sized bedrooms, including a luxurious Primary Suite with a large walk-in closet and a spa-inspired ensuite. The primary bedroom features a separate ductless air conditioning unit, ensuring a consistently comfortable atmosphere throughout those hot summer days and nights. Two bedrooms share a stylish Jack and Jill bathroom, while the third features its own private ensuite and walk-in closet. The unfinished basement offers endless potential with 9 ft ceilings, large windows ideal for future legal bedrooms, and a finished 4-piece bathroom already in place. Step outside to your backyard oasis, complete with an oversized stone patio, gazebo, PVC fencing for privacy, and even your own putting green - perfect for summer entertaining and relaxing in style. Don't miss the opportunity to own this exceptional property in one of the most convenient and fast-growing neighborhoods! (id:56864)
Exp Realty
403 - 242 Rideau Street
Ottawa, Ontario
Ottawa, Downtown. This Luxury 1 Bedroom PLUS den, 1 bath Apt Condo is for rent next to the Byward Market (Claridge Plaza, Phase lll). Available May 1st, 2025! The unit is just under 700 square feet and is the most popular model in the building! Hardwood floors throughout the unit. The kitchen features stainless steel fridge, stove, dishwasher, granite tops and a breakfast bar. Kitchen opens to living room and dining room. Primary bedroom is of a good size. In unit laundry! A/C. Balcony. No Parking. Storage, heat, and water included! Amenities include a pool, gym, party room, bike storage, 24hr concierge. Short walk to Rideau Centre, Parliament Hill, University of Ottawa and the Transitway. No pets and no smoking, please! ***Please note: The condominium corporation requests a $1000 refundable damage deposit for the elevator (move in/out) and $75 non-refundable fee for move ins only.*** For showings please email [email protected] (id:56864)
Uppabe Incorporated
692 Decoeur Drive
Ottawa, Ontario
** OPEN HOUSE: CANCELLED** Wonderfully maintained 3-Bedroom. 3-bathroom, home in a prime Orléans location! Offering a simplistic, family-friendly layout with upgrades throughout. The main level features a bright open-concept design with hardwood floors, a sun-filled living room, and a modern kitchen with quartz countertops, stainless steel appliances, ample cabinetry, and generous prep space. From the kitchen, step out to a freshly painted patio - perfect for morning coffee or summer BBQs. A spacious mudroom welcomes you home, while the foyer includes garage access and a convenient 2-pc powder room. Up the hardwood stairs, you'll find 3 well-sized bedrooms, including a large primary suite with a walk-in closet and private ensuite with his-and-hers sinks. A second full bathroom and matching hardwood floors to complete the upper level. The fully finished basement offers luxury vinyl tile flooring, a cozy gas fireplace, large family room, dedicated laundry area, and excellent storage - ideal for a home office, gym, or play space. **Additional highlights** include a widened interlock driveway with side-by-side parking, an attached garage with inside entry, and tasteful finishes throughout. Located in a family-oriented community just minutes from schools, parks, shops, and skating rinks. Low-maintenance, functional, and truly a turnkey home, now open for showings. (id:56864)
Exit Realty Matrix
6084 North Bluff Drive
Ottawa, Ontario
Welcome to this beautifully maintained Urbandale townhome in a family-friendly neighborhood just steps from parks, schools, shops, and the Limebank LRT station. Ideal for first-time buyers or those looking to downsize without compromising on space or style, this home offers both comfort and convenience. Inside, you're greeted by a bright, open-concept main floor with 9-foot ceilings and a dramatic two-storey living room that fills the space with natural light. The gorgeous kitchen features granite countertops, stainless steel appliances, a step-in pantry, and a large island with wrap-around seating - perfect for casual dining and entertaining. A reclaimed-wood accent wall adds warmth and charm to the dining area, while the cozy living room features a gas fireplace with a stone surround. Step outside to a spacious, low-maintenance composite deck and fully fenced yard - ideal for relaxing or entertaining without the hassle of upkeep. The covered front porch also offers a welcoming outdoor retreat, perfect for enjoying your morning coffee or greeting guests. Upstairs, the primary suite provides a peaceful escape with double-door entry, a large walk-in closet, and a private 4-piece ensuite. A second bedroom, full bath, upper-level laundry, and a versatile loft space - ideal as a home office or reading nook - complete the second floor. The finished lower level offers even more living space, including a potential office or play area, a rough-in for a future bathroom, a large storage room, and a separate utility space. Enjoy maintenance-free living for the summer of 2025 as the sellers have pre-paid a mowing service. Move-in ready and located in a thriving community - this home blends style, function, and location in one exceptional package. (id:56864)
Royal LePage Team Realty
28 Cypress Gardens
Ottawa, Ontario
Set on one of Stittsville's most prestigious, tree-lined crescents, this 5,000+ sqft Holitzner 5 bed, 5 bath Estate home impresses from the start w/manicured landscaping, stone accents, a wraparound porch & triple garage. Step inside to a grand foyer w/ a sweeping hardwood staircase, flanked by formal living & dining rooms adorned with custom drapery. The heart of the home is the Laurysen kitchen showcasing granite counters, a massive island w/2nd second sink, high-end built-in appliances, bar fridge, pantry & built-in desk. A bright eating area opens to the family room with a gas fireplace & custom surround; ideal for everyday living & entertaining alike. Upstairs features hdwd throughout, a luxurious primary suite w/2 custom walk-ins & a stunning 6-piece Ensuite with radiant heated floors, vanity, soaker tub & glass shower (by Amsted). Four additional spacious bedrooms, one with a 2nd 3-piece ensuite, plus updated family bathroom & laundry rm, complete this level. The finished lower level offers a rec room with a custom live-edge wood table, electric fireplace, 85in TV, a dream gym space, built-in refrigerated wine storage, 2-piece bath, garage access & custom locker storage; perfect for active families! The showstopper backyard is one of the best in Stittsville: a saltwater inground pool, hot tub, outdoor kitchen, extensive stone patio with retaining wall, mature trees, and generous green space. Your own private oasis, backing the Trans Canada Trail. Walk to Main Streets cafes, shops, restaurants, schools, library & more. A rare retreat offering elegance, space, and lifestyle in the heart of the community! See Feature Sheet for list of updates + upgrades. (id:56864)
Royal LePage Team Realty
238 Monaco Place
Ottawa, Ontario
Beautifully maintained Minto single-family home in the heart of Avalon, Orleans! Move-in ready with a long list of valuable updates: Roof (2021), AC (2021), Furnace (2008), upgraded front and back patios, California shutters, renovated primary ensuite shower (2021), kitchen ceramic tiles (2019), and brand new hardwood floors installed just last week.This bright and spacious home boasts a well-designed layout with oversized windows that flood the space with natural light. The large open-concept kitchen is perfect for entertaining, featuring granite countertops, stainless steel appliances, central vacuum dustpan, and patio doors leading to a peaceful, fully fenced backyard. Upstairs, you'll find three generous bedrooms and brand new flooring, including a large primary suite with a 4-piece ensuite bath. Located just steps from parks, public transit, and local amenities, 238 Monaco Place is a rare opportunity in a sought-after community. Dont miss your chance to call this stunning property home! ** This is a linked property.** (id:56864)
Century 21 Synergy Realty Inc
183 Wolfe Lake Road
Rideau Lakes, Ontario
Embrace the charm and character of this delightful 3 bedroom, one & a half story home, nestled on 5.6 sprawling acres 5 min from the picturesque lake town of Westport, Ontario. This unique property offers plenty of spacious details that reflect its rich history, providing a lovely country home. The expansive grounds offer endless possibilities for gardening enthusiasts or those looking to start growing anything you desire. The soil is full of life. Spend sunsets on your fully screened in front porch and transform the landscaped yard into your personal paradise, complete with vibrant flowers, fresh vegetables, or a quaint orchard. 2 car detached garage + work shop has a new metal roof, 2024. Situated down the road from the beautiful golf course Evergreen. Launch a boat, kayak or paddle board into serene waters of Wolfe lake, this home is perfectly positioned for outdoor enthusiasts. Spend your weekends golfing, fishing boating, or simply enjoying natures beauty all around you at your new home. This property holds immense potential, whether you're looking to create the perfect family home, a tranquil retreat, or a vibrant gardeners dream. Don't miss this incredible opportunity to own a piece of Westports history with the perfect blend of character, outdoor space, and convenience. Schedule your private tour today and start imagining the possibilities! (id:56864)
Real Broker Ontario Ltd.
409 Appalachian Circle
Ottawa, Ontario
Welcome to this beautifully maintained, nearly new 3-bedroom, 4-bathroom home nestled in the desirable community of The Ridge. Designed with comfort and style in mind, this home offers a well-thought-out floor plan with generous living spaces and high-end finishes throughout. The main floor features gleaming hardwood floors and a bright, open-concept layout perfect for both entertaining and everyday living. The gourmet kitchen seamlessly flows into the inviting living room, creating a warm, welcoming atmosphere. A sunlit dining area provides the ideal setting for family meals or dinner parties. Upstairs, you'll find a spacious primary suite complete with a luxurious ensuite featuring a glass-enclosed shower, a separate soaking tub, and double vanities. The primary and secondary bedrooms each boast walk-in closets, and the conveniently located upper-level laundry adds everyday ease. The fully finished lower level expands your living space with a versatile recreation area and a modern full bathroom with a walk-in shower perfect for guests, a home office, or media room. This home checks every box: style, functionality, and location. Don't miss your chance to live in one of the most sought-after neighborhoods in town! (id:56864)
Coldwell Banker First Ottawa Realty
632 Bluegill Avenue
Ottawa, Ontario
Welcome to 632 Bluegill Avenue, a beautifully maintained, move-in-ready townhouse nestled in the desirable community of Half Moon Bay. Freshly painted throughout, this stylish home offers hardwood flooring on the main level, tile in wet areas, and soft wall-to-wall carpeting on the upper floor. The modern kitchen features granite countertops, stainless steel fridge and a gas stove, perfect for everyday living and entertaining. The second floor offers three spacious bedrooms, including a serene primary suite with a private ensuite. The recently finished basement includes a partially completed bathroom with rough-ins in place for a shower, sink, and toilet. Step outside to a fully fenced backyard with a deck, ideal for outdoor gatherings. Located within walking distance to top-rated schools, parks, and scenic trails, with shopping and amenities just minutes away. Easy access to Highway 416 and a short commute to downtown Ottawa. Basement renovation (2025), Fresh paint throughout the house(2025). Dishwasher(2023). Pot lights on the first floor and the basement. A perfect blend of comfort, style, and convenience, ideal for first-time buyers or young families. Book your private showing today! Room measurements are not exact and should be verified by the buyer. Lot measurement as per Geowearhouse. (id:56864)
Ottawa Property Shop Realty Inc.
338 Belle Rive Street
Hawkesbury, Ontario
Welcome to this exceptional 4-bedroom, 3-bathroom residence offering the perfect balance of space and low-maintenance outdoor living. Set on a beautifully positioned corner lot overlooking the scenic Ottawa River shoreline, this home delivers breathtaking views that change with every season.Step inside to discover a gourmet kitchen outfitted with a DCS gas cooktop, double oven, double dishwasher, and three quartz countertops designed for effortless meal prep and entertaining. From the kitchen, access the charming front covered veranda, a favourite spot for the homeowners to dine and unwind while taking in the view.The main floors open-concept design features a spacious family room with a natural gas fireplace and access to a side balcony, a dining room large enough to host 16 guests, a full bathroom, and a bright laundry room with built-in linen drawers and ample storage.The oversized primary bedroom impresses with a luxurious ensuite and walk-in closet. Downstairs, the finished basement invites you to relax and entertain with a family room, open rec room with pool table and bar, two additional bedrooms, and a full bathroom.Step out to the private, low-maintenance backyard oasis featuring multi-level patios and a heated in-ground poolperfect for summer days and evening gatherings. With the convenience of walking to shops, cafés, parks, and more, this location offers the best of lifestyle and leisure.Additional highlights include two garages (one heated), a fully bricked exterior, metal roof, and municipal water and sewer services. (id:56864)
Exp Realty
215 Hillview Road
Drummond/north Elmsley, Ontario
Welcome to this waterside 55+ community just minutes from Carleton Place. Situated on the shores of Mississippi Lake, this rare 3-bedroom floor plan in Hillview Park offers an easy lifestyle community for 55+ adults looking for a low maintenance place to call home. Inside this carpet-free home, a spacious living area with cozy propane fireplace greets you. The large county kitchen with eat-in dining and lots of storage provides ample room for family meals as well as a convenient laundry area with full size washer and dryer. The large patio door leads out to the newly-built deck with tons of space for entertaining and grilling in the summer. The main bathroom is bright, with large walk-in shower and is close to the three bedrooms. The primary bedroom has a large closet and tons of natural light. Bedroom 2 is a great size and bedroom 3 is ideal for an office or extra guest room. The community boasts lake access and a beach area with great swimming. Park management must approve potential buyers, and all offers must reflect this condition. Land is leased. Park fees are $561/mo. Common well, septic. Forced air electric heat/central air, propane fireplace. Square footage as per floorplan software. (id:56864)
Innovation Realty Ltd.
1204 - 201 Parkdale Avenue
Ottawa, Ontario
Soho Parkdale represents luxury living at an affordable price for an exclusive space designed by Canada's own Brian Gluckstein. With 94 units in the 16 story build it is strategically located for those who work hard and value down time like cycling nearby along riverside trails ,working out in a state of the art, on site gym or hitting trendy bistros and great restaurants in the burgeoning Mechanicsville /Hintonburg neighbourhoods. This space boasts floor to ceiling walls of glass with 9 foot ceilings with an eye on spectacular sunsets.An efficiently designed Euro inspired kitchen features glossy Italian cabinetry, quartz counters, glass backsplash with an integrated Liebherr fridge, AEG cook top, oven and dishwasher with a deep stainless sink and flexible gooseneck faucet.A well integrated main bath with glass shower enclosure feels modern and current with that sophisticated Gluckstein vibe.Views from bedroom are beautiful. ***SPECIAL ASSESSMENT of 590.88 has been paid by in full by the seller. Flooring: Hardwood, Flooring: Carpet Wall To Wall .Condo fees are broken down as follows(525.69 (unit) 99.65 (parking),12.35 (storage) TOTAL 637.70 (id:56864)
Engel & Volkers Ottawa
21 Ashpark Crescent
Ottawa, Ontario
Nestled in one of the city's most sought-after neighborhoods, this beautifully maintained townhouse features 3+1 bedrooms and 4-bathrooms, offering a perfect blend of comfort and style. Ideally situated near top-rated schools, parks, recreation centers, shopping, and transit routes. This home is perfect for families and professionals alike. Step inside to a welcoming foyer that leads into an elegant living space, where hardwood floors flow seamlessly through the formal living and dining areas. A cozy gas fireplace adds warmth and charm. The sunlit kitchen boasts ample cabinetry and opens to a spacious backyard, perfect for entertaining or relaxing outdoors. Upstairs, you'll find three generously sized bedrooms, including a spacious primary suite with a private ensuite. The fully finished basement adds versatility with a fourth bedroom, a full bathroom, a cold room, and ample storage plus an extra space ideal for an office, recreation room, or gym. Notable updates include new windows (2021), upgraded toilets (2021), appliances (2021), kitchen counter (2021) and a repaved driveway (2021). Don't miss out on this incredible home .Book your showing today! (id:56864)
Exp Realty
7925 Resolute Way
Ottawa, Ontario
Charming Custom Log Home on 2 Private Acres in Ottawas Countryside Escape to your own slice of paradise in this beautifully crafted custom log home, nestled on a tranquil ~2-acre lot in the heart of the Ottawa countryside, just minutes from Greely. From the moment you step inside, this one-of-a-kind home welcomes you with rustic charm and refined elegance. A spacious foyer leads to the grand open-concept great room, where soaring ceilings, natural light, and a cozy wood-burning fireplace set the tone for comfort and entertaining. The gleaming hardwood floors flow into the expansive dining area, anchored by a harvest table ideal for large gatherings year-round.The heart of this home is the chef-inspired kitchen, featuring dual islands, stainless steel appliances, and exposed timber beams that accentuate the homes character. Adjacent is a sun-drenched 3-season sunroom offering panoramic views of the private backyard the perfect setting to enjoy your morning coffee, host guests, or unwind in nature. Upstairs, two spacious bedrooms complement the luxurious primary suite, which boasts cathedral ceilings, a generous walk-in closet, and a serene retreat ambiance. A functional mudroom with laundry and walk-in storage adds practicality to this country gem. Step outside to a fully landscaped oasis, complete with a hot tub, bonfire area, private walking trails, and a $100,000 in-ground pool and landscaping package completed in Summer 2023. The oversized dream garage offers both aesthetic appeal and ultimate functionality.This property perfectly balances privacy and convenience offering peaceful rural living just a short drive from urban amenities in Greely and Ottawa. Freshly painted upstairs, meticulously maintained, and move-in ready. Country living at its finest book your private tour today! (id:56864)
Exp Realty

