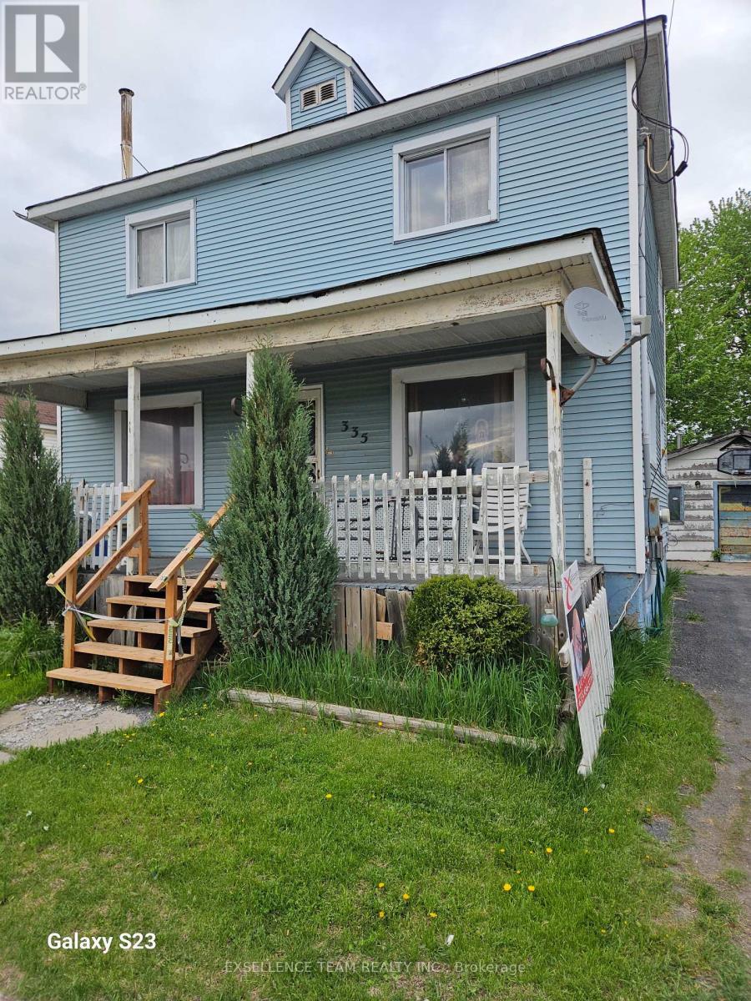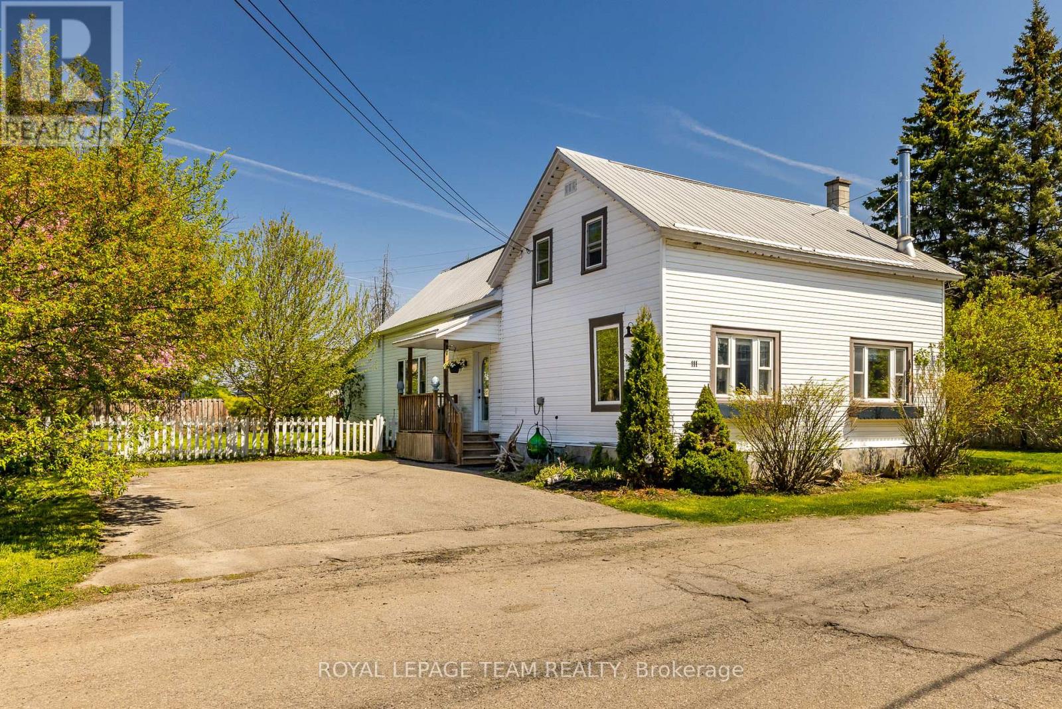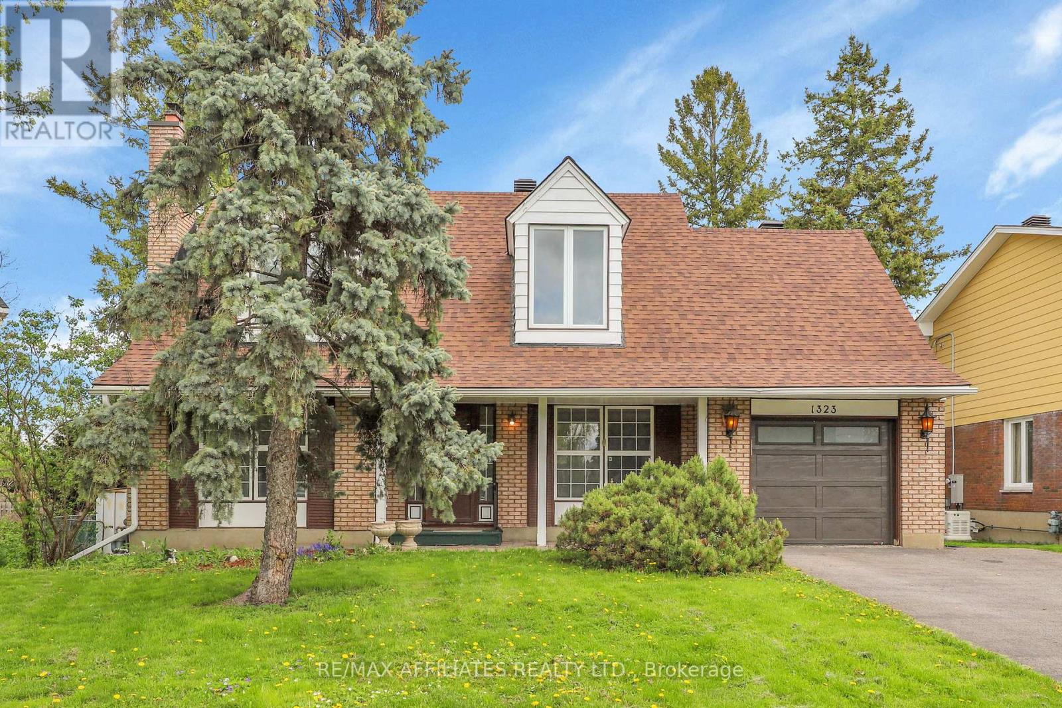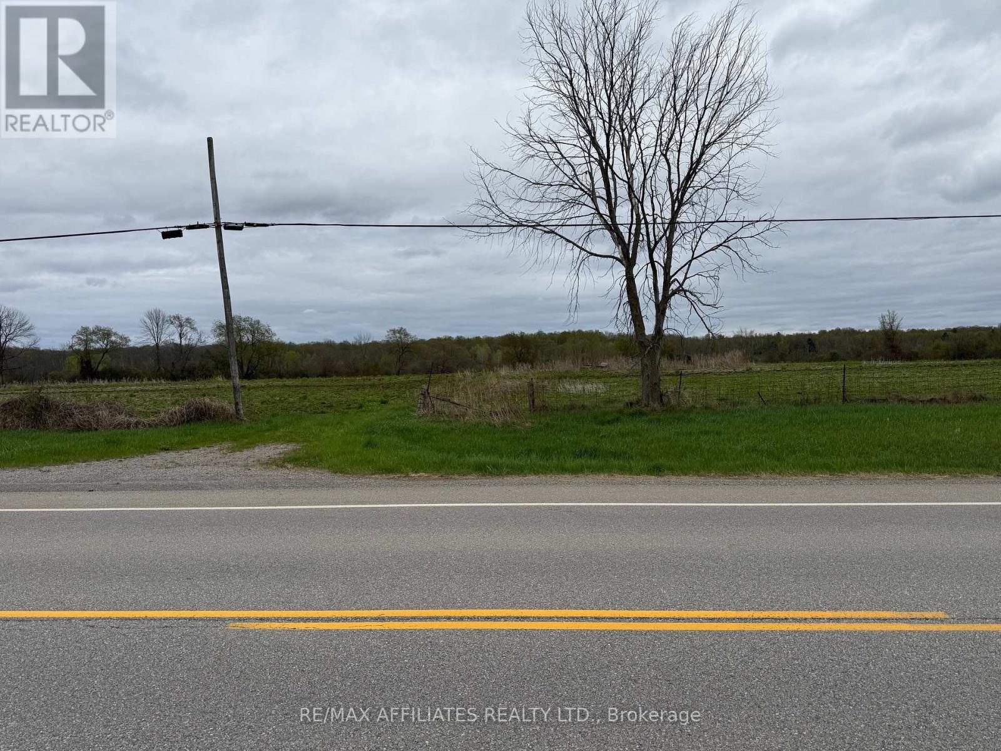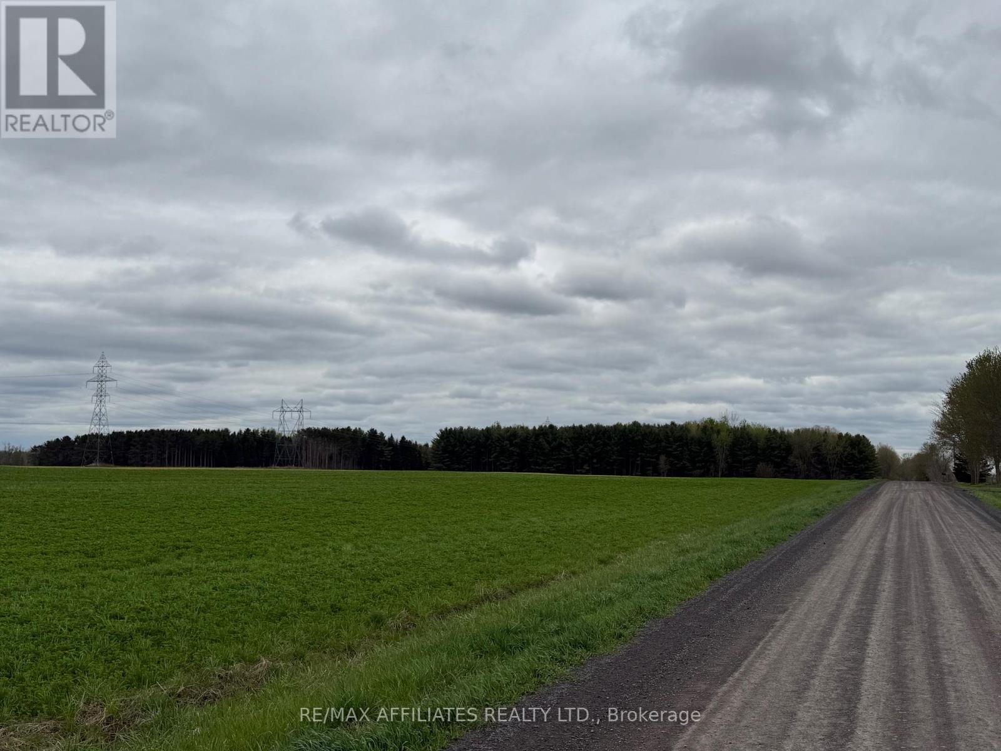335 Brookdale Avenue
Cornwall, Ontario
Large affordable handyman special for first time buyer or investor. (Would make an excellent rental).This handicap accessible home ($12000 outside chairlift included, Oct 2024) House is in need of TLC upgrades but offers awesome potential for the handy person. With some imagination and elbow grease, buyer could make this home ownership or rental, a dream come true at a very advantageous cost. Sitting on a lot 50 X 110, it offers an open concept combined living/dining room, (living room presently used as a bedroom), a large eat-in kitchen with washer/dryer hookup (extra hookup in basement with laundry tub), 3 second floor bedroom, 2 washroom (1 on each floor) and a full basement convenient for storage and workshop if desired (some seepage during heavy rain or spring thaw). The double driveway can accommodate 6 vehicles and the detached 1-1/2 garage was used as a workshop with its own electrical breaker panel. Roof shingles on house were changed in 2018 and half (1/2) the shingles were done on the garage. Forced air gas furnace and hot water tank are from 2015 and their is a 200 amp breaker panel in the house. Come take a look and see yourself relaxing on your rear deck with roll-out awning, hot tub, plus a private backyard surrounded by fruit plants such as raspberry, gooseberry, blackberry, elderberry, concord grape plus a variety of maple tree, pine tree and cedars along the fence. This home backs unto a convenient lane way for extra parking if needed and can be purchased at a cost much less than a comparable sized property. Much better and more affordable than renting! Water tax for 2023 were $865/year. Property is sold as is where is. Seller requires 24 hour irrevocable on all offers. Possession to be arranged. (id:56864)
Exsellence Team Realty Inc.
238 Monaco Place
Ottawa, Ontario
Beautifully maintained Minto single-family home in the heart of Avalon, Orleans! Move-in ready with a long list of valuable updates: Roof (2021), AC (2021), Furnace (2008), upgraded front and back patios, California shutters, renovated primary ensuite shower (2021), kitchen ceramic tiles (2019), and brand new hardwood floors installed just last week.This bright and spacious home boasts a well-designed layout with oversized windows that flood the space with natural light. The large open-concept kitchen is perfect for entertaining, featuring granite countertops, stainless steel appliances, central vacuum dustpan, and patio doors leading to a peaceful, fully fenced backyard. Upstairs, you'll find three generous bedrooms and brand new flooring, including a large primary suite with a 4-piece ensuite bath. Located just steps from parks, public transit, and local amenities, 238 Monaco Place is a rare opportunity in a sought-after community. Dont miss your chance to call this stunning property home! ** This is a linked property.** (id:56864)
Century 21 Synergy Realty Inc
217 Glebe Avenue
Ottawa, Ontario
Open House Sat, May 17 & Sun, May 18 from 24 PM. Welcome to 217 Glebe Avenue, a rare and versatile opportunity in the heart of one of Ottawa's most desirable neighbourhoods. This well-maintained and thoughtfully updated property offers two spacious 3-bedroom units, ideal for multigenerational living, savvy investors, or owner-occupiers seeking rental income. Both units showcase original charm with hardwood floors throughout (many of them original), large character windows, and unique architectural details. The main floor unit features a custom-designed cooks kitchen, main-floor laundry, and a cozy wood-burning fireplace. It opens to a private, fenced backyard complete with a deck, hot tub, garden beds, and access to a two car garage, a rare urban luxury. Bedroom 3 currently used as full walk in closet. The upper unit, spanning the second and third floors, includes two generous bedrooms and a full bathroom on the second level, plus a bright third-floor loft ideal as a bedroom, home office, or creative retreat, complete with built-ins and treetop views. This unit also features a private balcony, its own wood-burning fireplace, and in-unit laundry located in the basement. Both units have separate hydro and individual heat pump systems for energy-efficient comfort year-round. Additional highlights include heated floors in one kitchen and one bathroom, lots of basement storage, two private balconies, and two garages, each offering private, designated parking. Just steps from Dow's Lake, Bank Street, the Rideau Canal, Lansdowne Park, and some of the city's best schools, this home blends functionality, historic character, and unbeatable location. A truly special property in the heart of the Glebe, zoned R3P. (id:56864)
RE/MAX Hallmark Jenna & Co. Group Realty
10 Gardner Street
Arnprior, Ontario
Charming Cape Cod Style Home Near All Amenities! This solid, custom-built home sits on a lovely lot just minutes from shopping, parks and amenities. Step inside to a warm & welcoming layout featuring formal living & dining rooms, plus a main floor family room ....perfect for gatherings. Sun filled living & dining rooms boast hardwood floors & a cozy gas fireplace. Eat in kitchen with white cabinets & patio door to yard, includes appliances. Bright main floor family room with newer vinyl plank flooring. Convenient main floor laundry and inside entrance to garage. Upstairs you'll find three generously sized bedrooms. The primary suite offers a peaceful retreat with a lovely ensuite complete with a soaker tub & corner shower. Entire second floor is newer vinyl plank flooring! The finished rec room in the lower level adds even more living space- ideal for movie nights or Hockey Night in Canada complete with wet bar and gas fireplace ! While away the evening on the spacious front porch or host your friends and family for a backyard BBQ complete with a large deck and patio area. Upgrades include furnace (2021), A/C (2021), roof (2023) + vinyl plank flooring (within 5 yrs). Walk to Arnprior Shopping Mall, Restaurants, 3 schools, parks and the Arnprior Rink of Dreams outdoor skating rink! Just 30 minutes to Kanata....enjoy a small town lifestyle second to none! Flexible possession.....come and see ! 24 hour irrevocable on all offers (id:56864)
RE/MAX Absolute Realty Inc.
48-50 Beach Street E
South Dundas, Ontario
Turnkey, recently updated, well maintained duplex with lots of charm. Invest with confidence, generating a return from day one! Rent both sides or live in one side with current tenant income as a mortgage helper. This property offers immediate cash flow and strong long-term rental demand. This is a high-return opportunity with a cap rate of at least 7% with both sides rented. Short walking distance to elementary school, high school, shopping mall, library, community centre, golf course, public beach, and the St. Lawrence River. Featuring 2 spacious and bright 3 bedroom, 1 bath units, with lots of windows, high baseboards, generous rooms with great closet spaces, large bathroom, vinyl windows, covered front porch and back deck, metal roof with Leaf Filter gutter guards. 50 Beach Ave. has a 1.5 car garage (25' 7" X 24' 9")and a partly finished basement with a rec room. 48 Beach Ave has an outside storage shed. Gas and Hydro metered separately. 48 Beach Ave is rented for $1691.25/month plus utilities, on a month to month lease, tenant wants to stay. 50 Beach Ave has intentionally been left vacant to give new owner personal options of owner occupancy or renting at a higher rate with garage and rec room as extras. Landlord paid $2441.30 (2025) property tax, $1890.00 (2025) insurance, and new hot water rental in 48 Beach Ave at $20.76/month. Hot water tank in 50 Beach Ave is owned. Approximate annual utilities for 50 Beach Ave: Enbridge Natural Gas $843.00 (2024), Hydro/Water/Sewer, Rideau St. Lawrence $1915.00 (2024). Located in the town of Iroquois, which sits on the St. Lawrence River, just minutes from the 401, centrally located between Brockville, Cornwall, Ottawa and the 416. Minutes to many amenities. 24 hour irrevocable required on offers. NOTE: Showings must not start before 9:00 AM and must be completed by 8:00 PM. (id:56864)
Royal LePage Team Realty
238 Island Park Drive
Ottawa, Ontario
Iconic Location. Endless Potential. This classic property offers solid bones and timeless charm, inviting the vision of renovators, builders, and families alike. Welcome to 238 Island Park Drive, a rare opportunity to own a piece of one of Ottawa's most prestigious and sought-after avenues. Situated on an expansive 60 x 124.6 ft lot, this large 4-bedroom home sits in original condition, brimming with potential for those looking to renovate, restore, or reimagine a dream residence in an unbeatable location. Whether you choose to modernize the existing structure or design a custom build, the canvas is yours, and the setting, exceptional. Key Features: Oversized 60 x 124.6 lot, original 4-bedroom 4 Bedroom 2 bath layout, west-facing backyard, located mere blocks from the scenic Ottawa River Parkway, walking distance to Wellington Village, Westboro, and Hintonburg. A Quick bike ride to Lebreton Flats and minutes from downtown Ottawa on transit or driving. Enjoy evening walks along the river, sunset views from Westboro Beach, or morning coffee in one of the city's trendiest neighborhoods. With parks, bike paths, top-rated schools, and urban conveniences at your doorstep, 238 Island Park Drive combines the best of city living on an established, tree-lined street. This is your chance to bring new life to a classic home in a location where opportunities like this are increasingly rare. (id:56864)
Engel & Volkers Ottawa
111 William Street
Merrickville-Wolford, Ontario
Welcome to 111 William St, a lovely 1 1/2 story century home located on an oversized lot in the historic village of Merrickville! The renovations completely enhance the authentic character of this home: a welcoming side porch leads to bright foyer and then in turn to a generously sized open concept living/kitchen and dining area with contemporary laminate flooring and an abundance of natural light! The kitchen with its stainless steel appliances, updated cabinetry, wood counters and subway tiled backsplash, adjacent the dining/living area, is perfect for entertaining! Curl up with a good book by the woodstove in the living room or relax in the expansive main level family room (presently utilized as a bedroom and could easily be turned into a fabulous main level primary bedroom!) The rear deck is conveniently accessed by the family room and it features enough room for a full dining and outdoor living seating area! A main level full bathroom/laundry room showcases a large tiled shower and laminate flooring. Take the century staircase to the upper level which features 2 bedrooms, a full bathroom, and two large bonus unfinished storage areas! One bedroom on the upper level could easily be converted back into two bedrooms and it features contemporary laminate flooring. The 4-piece bathroom with its pedestal sink features a subway tiled tub/shower. Situated on a large lot within Merrickville proper, this property offers privacy in the rear yard, a large attached storage shed and showcases numerous perennials: Burning bush, Hydrangea, Ferns, Hostas, Ornamental Grass, Yucca, Euonymus and more! If you are looking for a renovated century home located on a quiet street with a white picket fence, this property is sure to impress, and it is mere steps away from the village shops, restaurants and waterfront recreation along the Rideau Canal, World Heritage UNESCO site! No conveyance of offers until Monday May 19th, 2025 @ 5:30 p.m. as per Seller's direction re. signed form 244 (id:56864)
Royal LePage Team Realty
1323 Fernwood Drive
Ottawa, Ontario
Welcome to this spacious home located on a quiet family-friendly street and nestled on a large corner lot. The main level is filled with natural light thanks to all your windows and features hardwood floors, a front family room with cozy wood fireplace and a dining room that leads to your open-concept kitchen & living room. The nearby patio doors lead to a screened-in 3-season sunroom which offers beautiful views of your mature & quiet backyard, a restful place to sit back, relax and read a book...or have a cold drink at the end of the day. The 2nd level hosts two well-sized secondary bedrooms, a full main bathroom and a generous primary bedroom with walk-in closet and personal ensuite with separate tub & shower. The lower level has a wide rec room with custom bar and a convenient storage area with laundry. The pool-sized yard is completely private thanks to the tall hedges and will be the perfect place for you to BBQ and entertain family & friends this summer. The long driveway and oversized 1 car garage give you ample parking options. This home is within walking distance to great schools, multiple parks, the Greenboro LRT station, the South Keys shopping center and a variety of shops & restaurants. Short drive to the Rideau River, Lansdowne Park and the Glebe. Updates include shingles (2022), garage door (2023) & newer stove, washer & microwave hoodfan. (id:56864)
RE/MAX Affiliates Realty Ltd.
297 Highway 42 Highway
Leeds And The Thousand Islands, Ontario
MOTIVATED SELLER - Looking for an amazing property to call home, don't miss this picturesque 75+/- rolling acres of paradise. Just off a main road between Delta and Athens( 30 minutes from Smiths Falls or Brockville) this property has approximately 1/3 of the property cleared and the remainder in forest with an abundance of wildlife. there is a creek that runs through the property with a hardwood maple bush to the rear. This hidden paradise would be an ideal spot to build your dream home and enjoy the tranquility of country living. There is a dug well and a drilled well on the front of the property, there is also a possibility of severances ( to be verified by the township) Call today (id:56864)
RE/MAX Affiliates Realty Ltd.
C6lt34 New Ross Road
South Dundas, Ontario
MOTIVATED SELLER - Rare find, 13.76 treed acres set to start building your dream home on, culvert and entrance have been installed, enjoy the tranquility of nature on this large country lot and start enjoying country life in your new paradise. Call today (id:56864)
RE/MAX Affiliates Realty Ltd.
70 Delamere Drive
Ottawa, Ontario
Welcome to this beautifully maintained Land Ark-built bungalow, proudly offered by its original owner, in the desirable Crossing Bridge. Featuring an attached two-car garage, this home offers 2+1 beds, 3 full baths, and a spacious, modern layout designed for comfortable living. Step into the inviting foyer, where sightlines extend straight through to the backyard, setting the tone for the bright and airy ambience throughout. Large windows fill the home with natural light, creating a warm and welcoming atmosphere. The main floor showcases a generous living room with a cathedral ceiling, hardwood flooring, and a cozy gas fireplace, perfectly positioned beside the dining room. The expansive primary bedroom features a walk-in closet, a 3-piece ensuite, and serene views of the rear yard, all just steps away from the convenient main floor laundry. The open-concept eat-in kitchen offers ample cabinetry and lends itself to anyone that enjoys cooking. Adjacent, the family room provides easy access to the peaceful, south-facing backyard, where a two-tiered deck with an electric awning creates the perfect setting for outdoor dining, relaxation, or entertaining. Surrounded by beautifully landscaped perennial gardens and a lush 25-foot hedge for maximum privacy, the backyard is a true retreat. Both the front and rear yards are equipped with an in-ground irrigation system, simplifying lawn and garden care. The expansive, fully finished lower level adds even more living space, including a large rec room, additional bedroom, home office, 3-piece bath, and generous storage areas. Located just minutes from the amenities of Hazeldean Road and with quick access to HWY 417, this home also offers proximity to recreation facilities and Amberwood Golf Club, featuring tennis, pickleball, swimming, golf, and more - making it easy to maintain an active lifestyle. (id:56864)
Capital Commercial Investment Corp.
441 Blackleaf Drive
Ottawa, Ontario
Looking for an incredible home that has it all including a tranquil picturesque setting and is meticulously upgraded/maintained this is it! Monarch built 4 bed, 5 bath home with over 4000 sf of living space backs onto the water feature on the 2nd hole of the prestigious Stonebridge Golf Course. The private backyard is a summer oasis complete with in-ground pool, hot tub, irrigation and covered patio. The main floor has a welcoming vaulted foyer and open concept floor plan (see link) an excellent layout that flows well with access to the garage and laundry. The second floor features 4 bedrooms 2 with ensuite baths and 2 with a 4pc jack and jill. The basement features a games room and 3 piece bath, 2 rooms for storage and a small workshop. List of upgrades available, more photos, video and aerial drone view in the links below. (id:56864)
Royal LePage Team Realty

