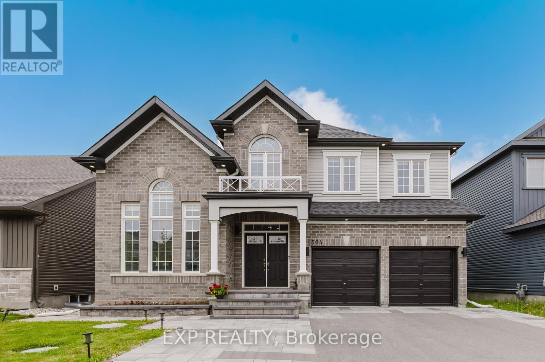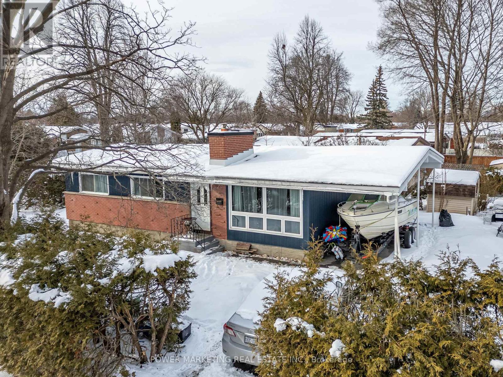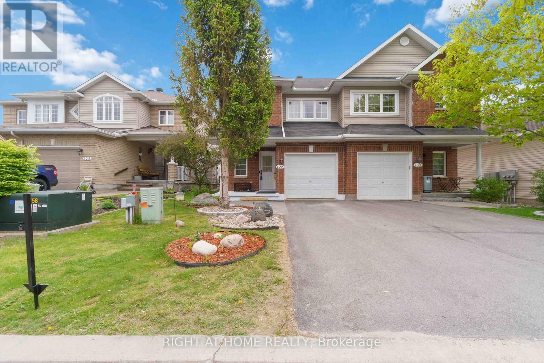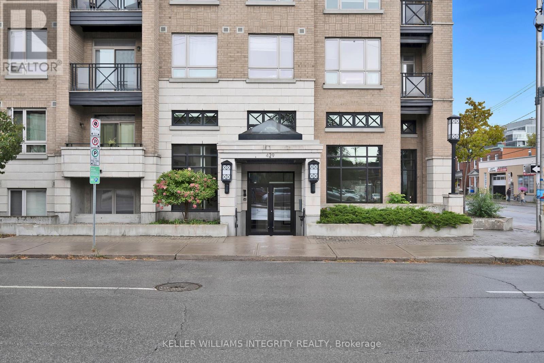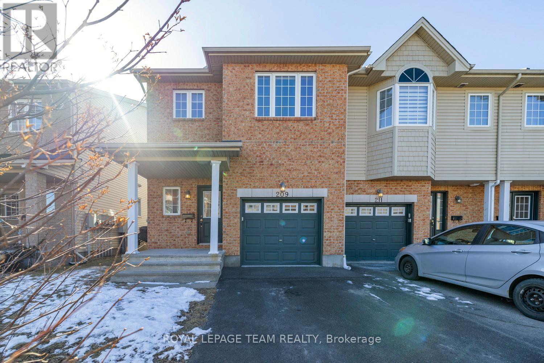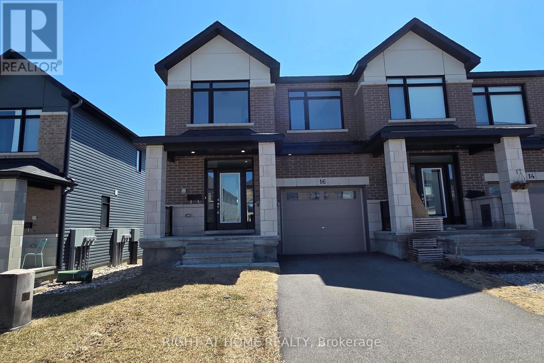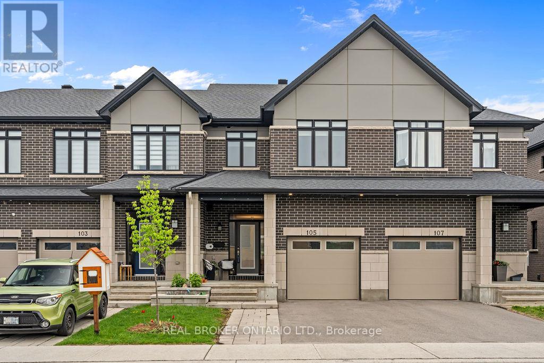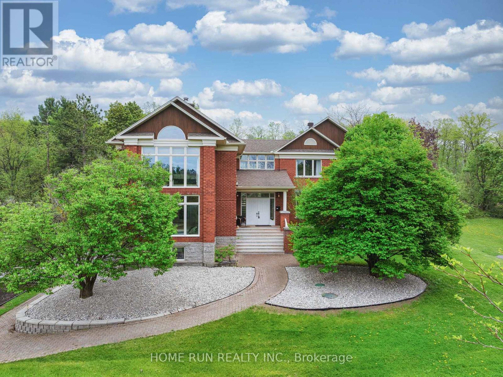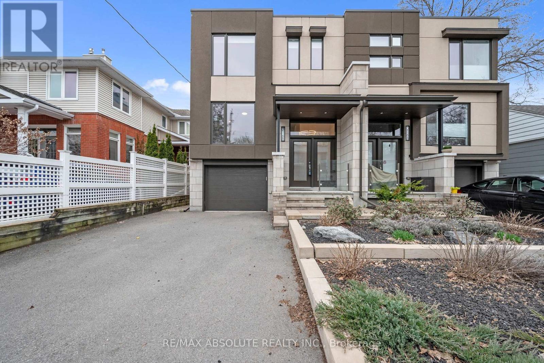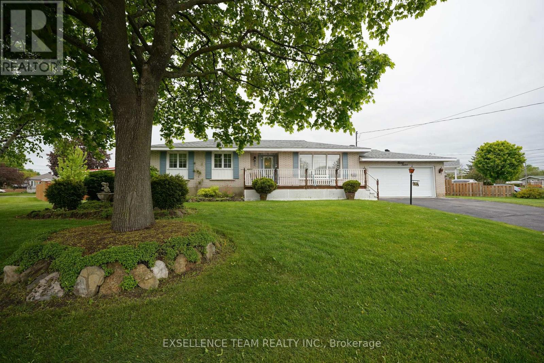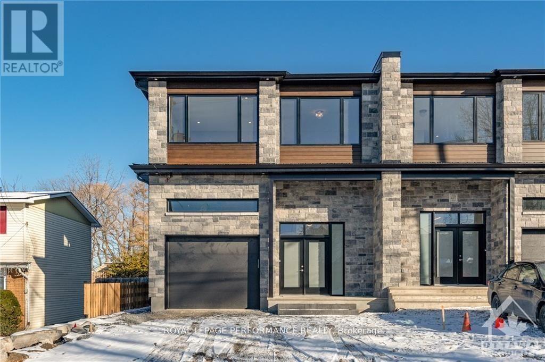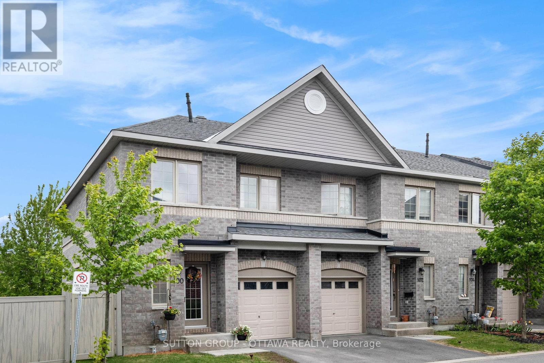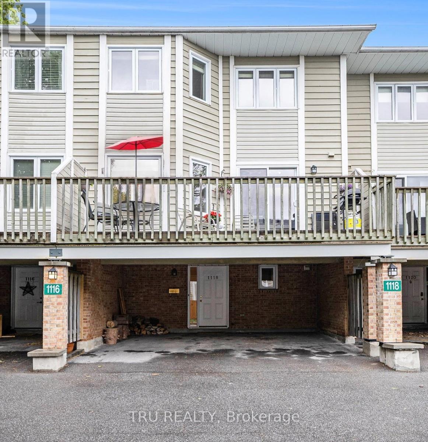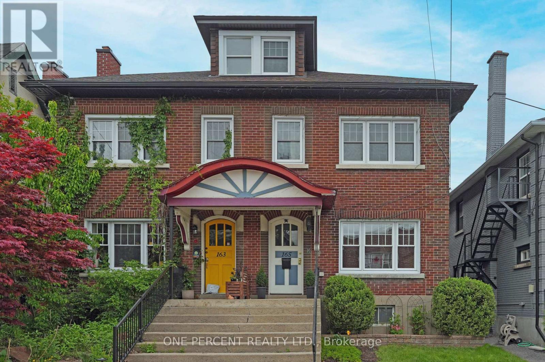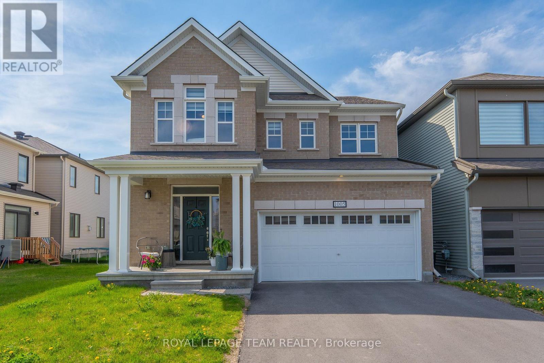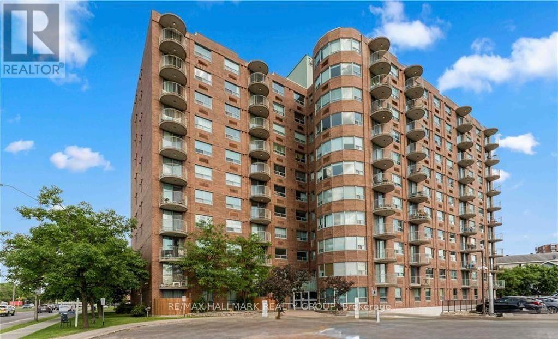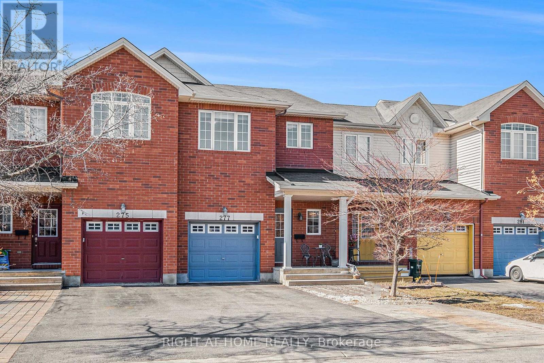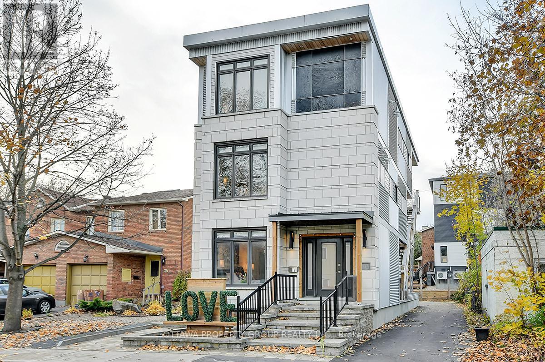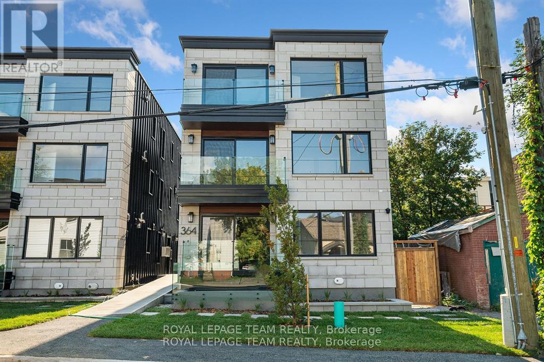75 Berrigan Drive
Ottawa, Ontario
HOME OFFICE WITH SEPARATE ENTRANCE AND FULL APARTMENT FROM SIDE ENTRANCE! This beautifully decorated and spacious home has everything you're looking for. Beautifully maintained & updated, as well as hard to find features including an office with a separate outdoor entrance, and a "Granny Flat"! Note: garage entrance/driveway is at the rear of the home on Rayner's Lane. Enter the home from Berrigan Dr. The large porch has two doors, primary door leads into the foyer. Main floor features solid white oak hardwood floors throughout, 9 foot ceilings, a large formal living room & dining room, main floor office has french doors with separate second front entrance for a home business. Rear of the house is where you will find the updated kitchen with white cupboards and granite counters, large island, as well as the family room with gas fireplace. Upstairs features hardwood flooring & bonus loft! Three other ample sized bedrooms. Oversized primary bedroom has a large walk in closet, and large updated master bath with two vanities, large rain shower, & stand alone tub. Back entrance vestibule has powder room and door to home as well as door to basement apartment! The apartment has large family room, dining room, full sized kitchen, full bathroom & bedroom. Apartment also has its own laundry room and designated parking in the driveway, Perfect for teen retreat, aging parent, or income property! Currently tenant occupied, but perfect tenant willing to remain. Otherwise, entire home will be vacant upon closing. Updates include: Roof 2014, Primary bath, 2022, Furnace & A/C 2021. (id:56864)
Keller Williams Integrity Realty
231 Perth Street
Brockville, Ontario
Wow, This Is An Absolute Showstopper And A Must-See! Priced To Sell Immediatel. Rare opportunity to own a solid all-brick, freehold semi-detached home in one of Brockville's most walkable and established neighbourhoods. This freshly updated 3-bed, 1-bath home features 2025 upgrades including new roof shingles, waterproof vinyl flooring, fresh paint, and a fully renovated 4-piece bath. Bright main floor with spacious living area and eat-in kitchen leading to a private backyard. Upstairs offers 3 generously sized bedrooms. The basement includes a rec room, office/gym potential, laundry, and storage. Close to schools, parks, transit, and shopping. Ideal for first-time buyers, downsizers, or investors. Offers May 25 at 6PM, register by 5PM. Pre-emptive offers welcome! Some photos are virtually staged! (id:56864)
Sutton Group - Ottawa Realty
504 Albert Boyd Private
Ottawa, Ontario
Welcome to luxury living in the heart of Carp! Located in one of Carps most desirable communities, just 10 minutes to Kanata, close to HWY 417, and the famous Carp Market, this home blends luxury, function, and family comfort in a peaceful, convenient setting. This stunning home offers over 4,500 sq ft (including basement) of elegant, family-friendly space, beautifully finished from top to bottom including a fully finished basement with a full bath, perfect for entertaining or extended family living. Step through the grand entrance to discover a main floor home office with vaulted ceilings, formal living and dining rooms with coffered ceilings, and a gourmet chefs kitchen featuring high end S/S appliances, a large island, and sunny breakfast area all overlooking the spacious family room with cozy fireplace. Upstairs, retreat to the massive primary suite with a sitting area, his & hers walk-in closets, and a spa-inspired ensuite with a jetted tub. Three additional bedrooms each have access to their own ensuite, including a Jack & Jill bath for ultimate convenience. The finished basement expands your living options with additional bedroom, a full bathroom, and a versatile recreation or theatre space with a wet bar area including sound absorption insulation ideal for entertainment or guests. Enjoy resort-style outdoor living with interlocked front and backyards, low-maintenance artificial grass, and a fenced backyard perfect for kids, pets, and summer gatherings. Don't miss your chance to own this exceptional property! (id:56864)
Exp Realty
K - 70 Jaguar Private
Ottawa, Ontario
*Offer received* Welcome to 70 Jaguar Private Unit K where modern living meets natural beauty in the heart of Kanata. This bright and stylish 2 bedroom, 2 bathroom condo ON THE MIDDLE FLOOR is move-in ready and full of appeal. The sun-soaked, south-facing layout features large windows that flood the space with natural light throughout the day. Enjoy your morning coffee or unwind in the evening on the private balcony, overlooking peaceful green space with no front neighbours - a rare and tranquil setting. Inside, you'll find a spacious open-concept floor plan, freshly painted (2025) and deep cleaned, offering a sleek and inviting space to call home. The modern kitchen and living areas are perfect for entertaining or quiet evenings in. The primary bedroom boasts a walk-in closet and a private ensuite, providing comfort and convenience. Additional highlights include a dedicated parking spot, ample storage, and a prime location just minutes from shopping, transit, parks, and all that Kanata has to offer. Whether you're a first-time buyer, downsizing, or investing, this home is a standout. Don't miss your opportunity - schedule your private viewing today! (id:56864)
Keller Williams Integrity Realty
65 - 35 Jackson Court
Ottawa, Ontario
OPEN HOUSE SUNDAY MAY 25, 2 p.m - 4 p.m, Wow, This Is An Absolute Showstopper, Priced To Sell Immediately! Spacious Like a Detached - Priced Below Most Townhomes! Rarely available 4+1 bedroom, 3 bath home with a double garage in Kanata's sought-after Beaverbrook! Attached only at the garage, this home feels like a semi with no rear neighbours, private driveway, and an extra-wide layout. Inside: large living room, separate formal dining, and a spacious kitchen with gas stove, high-end appliances, pot drawers, pull-out pantry, and garage access. Main floor bedroom/den is perfect as an office or guest suite. Upstairs: 3 bedrooms. Basement: 5th bedroom, full bath, laundry, and storage. Features include hardwood stairs, modern railing (2023), and laminate/tile throughout carpet-free! Low-maintenance fenced yard with turf, stone, and 7-ft interlock entry (2023). Top school zone, walk to parks, transit, shopping, and minutes to DND.Bonus: Pool access + direct path to Beaver Pond! Unbeatable value for the space act fast before its gone! Offer Presentation on May 26th @ 7.00 Pm. Flooring: Laminate & Tile. (id:56864)
Sutton Group - Ottawa Realty
935 Goren Avenue
Ottawa, Ontario
Take a moment to explore 935 Goren Ave, a delightful 3-bedroom, 2-bath bungalow that truly stands out! Offering spacious living areas and an abundance of natural light, the tile floors contribute to a warm and welcoming feel. The private backyard provides the ideal space for both relaxation and entertaining. Recent upgrades enhance the homes appeal, including a fully renovated bathroom and fresh new flooring, giving the home a contemporary, updated look. The freshly painted interior brightens up the entire space. The kitchen comes equipped with brand-new stainless steel appliances. A standout feature of this property is the basement unit with its own separate entrance, offering extra privacy and flexibility. Whether you choose to use it as an in-law suite, rental unit, or additional living space, it adds excellent value to the home. Situated on a corner lot, the property offers plenty of potential. Elmvale Acres is a highly desirable neighborhood with close proximity to shops, restaurants, parks, and schools. Don't miss out on the opportunity to own this amazing bungalow in such a sought-after location. (id:56864)
Power Marketing Real Estate Inc.
827 Bridge Avenue
Windsor, Ontario
Seller (id:56864)
Home Run Realty Inc.
56 Centre Street
Edwardsburgh/cardinal, Ontario
Nestled on a generous lot on the edge of town, this charming family home offers a harmonious blend of classic charm and modern comforts with extensive renovations made over time. The welcoming front porch, to enjoy morning coffee &/or evening cocktails; leads into a generously sized eat-in kitchen, featuring rich oak cabinetry and a versatile island. Adjacent to the kitchen, you'll find a spacious laundry room and a convenient 2-piece bathroom with ample space to add a shower if desired. Beyond the laundry area, discover additional storage space with a loft, offering flexibility for your needs. The expansive open-concept living and formal dining area is bathed in natural light, thanks to large windows and patio doors. A cozy pellet stove adds warmth and ambiance, making this space perfect for both relaxation and entertaining. The main entrance opens to a beautiful original staircase! Upstairs, the primary bedroom offers generous proportions with a sizeable closet, while the secondary bedrooms also present ample space, each featuring oversized closets. The main 4-piece bathroom boasts a large jacuzzi tub and a walk-in linen closet. Throughout the home, enjoy the ease of carpet-free flooring. Set back from the street, this property spans half an acre, a perfect blank canvas for gardening enthusiasts or those seeking a private outdoor retreat. Located in the growing community of Spencerville, this home offers convenient access to highway routes, making it ideal for commuters. Enjoy proximity to essential amenities, including a gas station, LCBO, village pantry, nutrition store, hardware store, and bar & grill. The community hosts numerous events throughout the year, allowing you to truly play where you live. This estate sale is being sold "as is." Recent updates include a new furnace installed in 2020 and a durable metal roof added in 2023. (id:56864)
RE/MAX Affiliates Realty Ltd.
14120 County Road 13 Road
North Stormont, Ontario
Step into your dream property at 14120 County Rd 13. This fully renovated home mixes modern updates with the charm of country living. Sitting on 4.68 acres, this beautiful property has it all! The main house offers expansive living with fresh paint and renovations throughout. The family room boots views of the pond and gorgeous gardens through the large, upgraded windows. Cozy up with a book next to the wood burning fireplace or entertain in the chefs kitchen with stainless steel appliances and attached dining room with built in wood bar and wine fridge. An additional living space with pellet stove is perfect for movie nights with the family and a completely updated bathroom with shower round out the main floor. Upstairs features ample sized bedrooms, primary bedroom with 2 large closets, cheater ensuite and laundry. The attached farmhouse with it's own kitchen and living space, 2 bedrooms and additional bath is the perfect opportunity for an in-law suite, generational living or a home based business. Your home's backyard oasis provides endless possibilities with a barn, outdoor buildings and chicken coop. Gorgeous mature trees surround the home, providing plenty of privacy. A pond with water feature and fish, fruit trees , 2 outdoor deck spaces with gazebo and hot tub allow for ultimate relaxation within minutes of the amenities of Embrun. Whether you have plans to start a hobby farm, generational living or dreaming of a family retreat, this home offers all the opportunities! (id:56864)
Royal LePage Performance Realty
123 Wolff Crescent
Arnprior, Ontario
Welcome to 123 Wolff Crescent! Discover spacious living in this charming 3-bedroom, 2.5-bath semi-detached home located in the heart of Arnprior. The main floor features beautiful hardwood and ceramic tile flooring, a bright eat-in kitchen, a formal dining area, a convenient powder room, and a cozy, sunlit living room complete with a natural gas fireplace perfect for relaxing evenings. Upstairs, the primary bedroom offers ample closet space and a private ensuite. Two additional generously sized bedrooms and a full main bathroom provide comfort and functionality for the whole family. The partially finished basement includes a bright recreation room with oversized windows, a roughed-in fourth bathroom currently used as storage, a laundry room, and a utility room with extra storage options. Step outside to enjoy a beautifully landscaped backyard with perennial gardens, a spacious deck, and a fully fenced yard ideal for entertaining or enjoying peaceful moments outdoors. Arnprior offers a vibrant lifestyle with access to beaches, parks, schools, the Nick Smith Centre, nature trails, a public library, shops, restaurants, and more. Just a 30-minute drive to Kanata makes commuting easy. Don't miss out, book your showing today! (id:56864)
Right At Home Realty
507 - 429 Kent Street W
Ottawa, Ontario
Urban elegance meets everyday convenience in the heart of Centretown. This top-floor, 2-bedroom, 2-bathroom condo is the epitome of refined city living. Thoughtfully designed, impeccably maintained and high ceilings, every detail in this residence has been curated to blend comfort, style, and function. Flooded with natural light from expansive windows, the open-concept layout showcases rich hardwood flooring throughout, creating a warm and cohesive ambiance. The modern kitchen offers sleek finishes and efficient design, seamlessly connecting to an eat in area, ideal for hosting friends or enjoying quiet evenings in. The living space flows effortlessly onto a private balcony, a serene spot for morning coffee or an evening wind-down above the city buzz. Both bedrooms are generously proportioned, with the primary suite featuring an ensuite bathroom. Additional features include in-suite laundry, a heated underground parking garage and the unbeatable luxury of having no upstairs neighbours. Step outside and immerse yourself in one of Ottawas most vibrant neighbourhoods. Just minutes from Bank and Elgin Street, you're surrounded by an eclectic mix of cafés, restaurants, boutiques, and cultural hotspots and quick access to HWY 417 for seamless commuting. This is more than just a home, its your private retreat in the heart of the city! (id:56864)
Keller Williams Integrity Realty
209 Macoun Circle
Ottawa, Ontario
Immaculate END UNIT 3-bedroom + LOFT townhome in the sought-after Hunt Club area is a must-see! Flooded with natural light, this home offers a bright, open-concept design that feels warm and welcoming from the moment you step inside.Meticulously maintained and freshly painted throughout (2025), this home is ready for you to move in and enjoy. The spacious living room features a beautiful bay window, letting sunlight pour in and creating a cozy yet airy feel. The seamless flow from the living room to the dining area and kitchen makes it perfect for both entertaining and everyday life. The kitchen boasts ample cabinetry, a breakfast bar, and plenty of counter space for meal prep.Upstairs, the primary suite is a peaceful retreat, complete with a walk-in closet and a spa-like 4-piece ensuite featuring a deep soaker tub and a stand-up shower. The versatile loft attached to the primary bedroom is perfect for a home office, reading nook, or cozy lounge space.Two additional bedrooms are bright and spacious, offering plenty of room for family, guests, or personalized spaces to suit your needs.The basement is the perfect place to relax, featuring a cozy gas fireplace for those chilly evenings. Plus, with a rough-in for a future bathroom, theres potential to add even more convenience. Located in a prime area, you're just minutes from top-rated schools, scenic parks, transit & LRT access, and shopping at South Keys & Billings Bridge. Plus, Downtown Ottawa and Lansdowne Park are just a short drive away. Book your viewing! (id:56864)
Royal LePage Team Realty
36 Varley Drive
Ottawa, Ontario
Welcome to 36 Varley Drive. Architect-designed, 4+1 bed, 3.5 bath mid-century modern home, situated on a rare, private lot with mature trees in one of Ottawas most desirable, family-oriented neighbourhoods. Walking distance to some of the citys best schools, including Earl of March Secondary School, ranked the top public high school in Ottawa, as well as W.E.J., Stephen Leacock, George Vanier, and All Saints. This beautifully updated home offers style, function, and space for todays modern family.The heart of the home is a stunning chefs kitchen with granite countertops, high-end appliances, and newly refinished cabinets (2025). A bright dining area opens to a large deck and new pergola (2023), while the living room features a cozy wood-burning fireplace and pot lights (2022). The second floor hosts four spacious bedrooms including a large primary suite with walk-in closet and spa-like ensuite with heated floors.The fully finished lower level includes a 5th bedroom, full bathroom, separate egress, fire-rated drywall and ceiling perfect for in-laws, teens, or guests. Enjoy enhanced comfort with a new water pressure system throughout the home (2022), even with multiple showers running.Recent upgrades include: New LG fridge, Nest thermostat, and Ring monitored security system with cameras and fire detectors (2022), Granite counters (2023), garage entrance enclosure, updated lighting, Outdoor kitchen (2024), hot tub (2024), Refinished cabinets (2025), new floors (2025), Enjoy Spectacular outdoor living and entertaining in a peaceful setting. Steps from an incredible network of trails, parks, green space, tennis courts, and access to kayaking, paddleboarding, and cross-country skiing along the Ottawa River and NCC paths. Close to shops, restaurants, and public transit. This is not just a home-its a lifestyle. (id:56864)
Tru Realty
303 Branthaven Street
Ottawa, Ontario
Welcome to 303 Branthaven Street, a beautifully upgraded townhome in Orleans. Located in the heart of family-friendly Avalon East, conveniently located close to parks, schools, shopping and transit. This Minto Empire model townhome offers timeless appeal, thoughtful upgrades, and a private backyard retreat. With 3 bedrooms and 2.5 bathrooms, this home is ideal for families, professionals, or anyone looking for comfortable, low-maintenance living. Say goodbye to carpeting; beautiful hardwood flooring runs throughout all living spaces, adding warmth and cohesion to the home. The open concept main floor features an inviting living room with a gas fireplace, pot lights, and crown moulding, flowing into the dining area; perfect for both everyday living and entertaining. A charming archway connects the living room to a classic kitchen, complete with stainless steel appliances, upgraded cabinetry with crown moulding, under-cabinet lighting, and plenty of counter space. Upstairs, you'll find three generous bedrooms, including an oversized primary suite with a walk-in closet and a luxurious ensuite featuring a soaker tub and separate stand-up shower. A SolaTube skylight brightens the hallway with natural light. The two additional bedrooms share a 4-piece bathroom. The fully finished basement offers a bright and inviting rec room with engineered hardwood flooring & a large window flooding the space with daylight, plus a dedicated laundry area, ample storage space & a rough-in for a future bathroom. Step outside to your fully-fenced carefree backyard oasis, complete with a hot tub, deck, interlock patio, and no rear neighbours, an ideal retreat for summer evenings or year-round relaxation. This home has been meticulously maintained with numerous recent updates: full interior repaint (2025), roof and windows (2023), attic insulation (2023), refrigerator and dishwasher (2023), microwave/hood fan (2022), hot water tank (2022), and front landscaping (2021). (id:56864)
Royal LePage Performance Realty
695 Pleasant Park Road
Ottawa, Ontario
Welcome to this 4-bedroom, 2.5-bath home in the heart of Elmdale Acres. This home offers a comfortable blend of character and functionality. Hardwood floors run throughout the main living areas with bright, large rooms. The living room features a cozy wood-burning fireplace. Just off the living room, the separate dining room is framed by beautiful vintage leaded glass French doors, one of many original details that give this home warmth and charm. The kitchen is well-equipped with granite countertops, stainless steel appliances, and a convenient desk nook, ideal for working from home or managing day-to-day tasks. Upstairs, the primary bedroom is open and bright with its floor-to-ceiling window. The ensuite includes a soaker tub, offering a relaxing space to unwind. The finished basement includes a full second kitchen and offers plenty of flexibility whether you're looking for an additional bedroom, a guest area, a game room, or a potential in-law suite. You can enter this lower level from the house, garage, or rear yard, offering even more flexibility. The fully landscaped yard is a private oasis built for play and connection. A curved interlock path welcomes you home, shaded by a mature tree that adds to the curb appeal. The spacious, fenced backyard features raised garden beds, a custom rock-climbing wall, a kid-friendly play structure, a spacious patio with a built-in bar, and an additional garage for storage or a workshop. You're just a short walk to CHEO, the Ottawa General Hospital, and excellent schools, making it perfect for healthcare professionals or families. Close to parks, the Canterbury Recreation Complex, bike paths, public transportation, and all the amenities a busy family needs. (id:56864)
Innovation Realty Ltd.
16 Nettle Crescent
Ottawa, Ontario
Step into this stunning, newer end-unit townhome that perfectly blends modern design and luxury living. With its open-concept layout, this home invites you in with an inviting foyer that flows seamlessly into the expansive living area, bathed in natural light and featuring a cozy gas fireplace. Perfect for both relaxing and entertaining. The spacious dining room and bright breakfast area are alongside a contemporary kitchen that truly anchors the main floor. Tailored for the culinary enthusiast, the kitchen boasts ample cabinet space, a pantry, soft-close cabinetry, stylish pot lights, and a large island complete with a breakfast bar, ideal for casual dining or morning coffee. As you ascend to the second level, you'll be greeted by a sizable primary bedroom, which includes a luxurious walk-in closet and a private ensuite bathroom. Two additional generously sized bedrooms and a well-appointed main bath provide comfort and convenience for family and guests alike. The lookout basement offers a bright and airy recreational or family room, providing a versatile space for relaxation or play, alongside plenty of storage options. Highlighted features throughout the home include elegant hardwood floors and 9-foot ceilings on the main level, quartz countertops, and modern finishes/features that enhance its contemporary appeal. Outdoor living is made enjoyable with a natural gas BBQ hookup in the backyard, perfect for summer gatherings. Enjoy the convenience of a dedicated 2-car parking driveway, separated from neighbors on both sides. No more worrying about dings or damage to your vehicles! This exceptional townhome is situated in a prime location close to parks, natural trails, shopping, public transit, and schools. Don't miss your opportunity to own this beautiful property in Findlay Creek. Schedule your showing today! Open House Sunday 2-4 PM (id:56864)
Right At Home Realty
105 Avro Circle
Ottawa, Ontario
Welcome to a residence that transcends the expected. A home "so out of the ordinary", born from inspiration not blueprints. This true 1 of 1 floor plan, reimagined during development, the Claridge Simcoe 4 bed model spans 2,215 SQFT, a testament to elevated living, thoughtfully designed & upgraded with no expenses spared. Sophistication greets you at the door with expansive 9-foot ceilings & warm hardwood flooring gracing both levels, offering timeless fluidity. An open-concept floor plan & integrated mudroom adds both function & flow, ideal for the rhythm of a growing family. At the heart of the home lies a chefs kitchen, a true culinary centerpiece, balancing modern luxury with everyday efficiency. Outfitted with an 8-piece premium appliance package, it invites effortless entertaining & everyday luxury that redefines at-home dining. The curated floor plan features a serene primary suite complete with a spacious sitting area, custom-designed walk-in closet-offering a boutique-style dressing experience, 5-piece spa ensuite featuring a stand-alone soaker tub, double vanities & glass shower. Designed with growing families in mind, this home features a distinct bedroom wing, thoughtfully separated to provide both privacy & independence. Spacious rooms, hallway bookshelf built-in & stylish full bath give all residents their own sanctuary. An oversized second-floor laundry room is the perfect space that transforms daily chores into a soothing organized experience. The fully finished basement adds another 395 SQFT of versatile living space. Whether hosting gatherings, working from home or enjoying the perfect play space, this level adapts to every lifestyle need. The private backyard showcases a composite deck with built-in gas grill, beautiful interlock patio & meticulously landscaped lawn & garden beds, an ideal backdrop for both relaxation & entertaining. More than a home, it's a statement of refined living where elegance speaks volumes. Come and write your own story (id:56864)
Real Broker Ontario Ltd.
112 Lochcarron Crescent
Ottawa, Ontario
This is a one-of-a-kind custom-built detached home situated on over 2 acres lot in the prestigious Huntley Ridge community of Carp. Backing onto natural hillside, the property features recently completed tennis court, 3-car garage, numerous upgrades throughout the interior and exterior. This is the dream home you've been looking for. Large windows are found throughout the entire home, including stunning two-storey windows that span both the family room and the primary bedroom. Main floor features newly installed luxury vinyl flooring, and the recently completed open-riser circular hollywood stairs adds unique architectural touch to this beautiful home. The spacious kitchen and breakfast area connect seamlessly to the formal dining room and living room, while a separate office on the main floor offers quiet space for work or study. The oversized mountain-view deck is the perfect spot for summer BBQs and enjoying the outdoors, while the fire pit area and front yard landscaping have been newly completed. The spacious family room features a wood-burning fireplace, which requires WETT inspection, so it is being sold as-is. The spiral staircase connects the family room and the primary bedroom, how incredible is that? Yes, just like a scene from a movie. The second floor features spacious primary bedroom with ensuite bathroom and WIC, along with two oversized bedrooms, a full bathroom, and large convenient laundry as well. The finished basement connects to the spacious 3-car garage and offers additional room that can be used as gym or game room. Youll also find a convenient 2-piece bathroom in the basement. This home has so many outstanding features, you really need to see it. Its a truly one-of-a-kind home. Book your showing today and don't miss out!! Upgrades: Roofing & Sky windows 2011, furnace/A/C 2018, Water filtration system 2018, Tennis court 2020, Landscaping/Stairs/First level vinyl flooring/Freshly painted/Living room Windows & Siding 2024. (id:56864)
Home Run Realty Inc.
216b Churchill Avenue N
Ottawa, Ontario
Welcome to 216B Churchill Avenue North a contemporary 4+1 bedroom, 4-bathroom semi-detached home in the heart of Westboro. Boasting bright open concept space above grade plus a fully finished lower level, this residence offers both space and style. The main floor features an open-concept layout with hardwood flooring, oversized windows, and a chef's kitchen equipped with built-in appliances. The spacious living and dining areas are ideal for entertaining, while a full bathroom and fourth bedroom provide flexibility for guests or a home office. Step out to a private deck perfect for relaxing or dining outdoors. Upstairs, you'll find three generously sized bedrooms, including a luxurious primary suite with a walk-in closet and spa-like ensuite featuring a glass shower. The top level leads to a rooftop terrace with expansive views, ideal for entertaining or unwinding. The finished lower level includes a fifth bedroom, full bath and a large family room great for a teen retreat, nanny suite, or multigenerational living. Additional highlights include inside access to the single garage and roughed-in in-floor heating. Located just steps from shops, restaurants, transit, and Westboro Beach, this home combines style, function, and location in one of Ottawa's most sought-after neighbourhoods. (id:56864)
RE/MAX Absolute Realty Inc.
340 Lacasse Avenue
Ottawa, Ontario
LOOK AT THESE NUMBERS! Superb opportunity awaits the savvy investor searching for a renovated building with potential for stronger cash flow (present return 5.86% cap with GOI $113,892.00 and NOI $90,783.00). It has been extensively renovated, boasting a high level of security and very stable tenants. Over 500K invested: new 2 storey front + rear covered balcony structures, bldg security, lighting, cameras, intercom, washrooms, kitchens, laundry added to 5 units, new electrical panels, wiring, unit lighting, appliances, flooring, paint, mailboxes, insulation, roof (30K 2024), secure doors, windows, garage renos +. Quality 6 unit building w 5 x 100% updated suites, one unit has a legacy tenant paying below market rent, plus a quality larger garage structure that generates $850 in rental income (potential to easily transform garage to tenant storage lockers). One of the six one bedroom units has yet to be refreshed at a cost of approx 25K which would increase return of +$12,948.00 per year with a higher Net Income of approx $103,731/yr. This has a projected CAP rate 6.7% (buyer to verify). Easy to own & manage bldg! Min 24 hours notice for all showings please. (id:56864)
Engel & Volkers Ottawa
1212 Brodeur Street
Cornwall, Ontario
Welcome to this charming very well maintained 1360 sq ft bungalow with double car attached garage & a private backyard retreat. Main floor featuring a specious living room, dining room, an kitchen with plenty of cabinets, four season second living room/sun room ideal for family hosting, gathering with patio door open to a back yard.,3 good sized bedrooms along with a full bathroom, complete the main floor. A finished basement offers plenty of additional living space with large family room completed with wet bar, utility room with ample storage space (could be second bathroom there)and office room where is plenty of space for a home office or home gym!A The attached garage ensures convenience and secure parking.This beautiful home has outside connection for generator.Located near(walking distance) to elementary & Secondary schools, shopping mall, library and more amenities .24hrs irrevocable on all offers. (id:56864)
Exsellence Team Realty Inc.
130 Stonewater Bay
Carleton Place, Ontario
Step into this bright and impressive detached bungalow, where modern elegance meets everyday comfort in the charming and vibrant town of Carleton Place. The main floor boasts stunning hardwood flooring, a cozy fireplace, high ceilings, and an open-concept layout perfect for entertaining. The kitchen is a chefs dream, featuring granite countertops and a spacious walk-in pantry, blending both style and functionality.Natural light floods the living space, creating a warm and inviting atmosphere. The living room showcases floor-to-ceiling windows with spectacular views of the fully landscaped backyard, filling the room with sunlight. Terrace doors off the dining area open to a breathtaking outdoor retreat.The generous primary bedroom on the main floor is a true sanctuary, complete with a spa-like ensuite and a large walk-in closet. An additional bedroom and a full bathroom complete this level.The fully finished basement extends your living space with a versatile recreation room, media room, additional bedroom, office space, full bathroom, and ample storage.This beautiful, bright bungalow truly has it all and is not to be missed! Conveniently located near schools, parks, trails, shopping, restaurants, golf club, and more. (id:56864)
RE/MAX Hallmark Realty Group
B - 1377 St Jean Street
Ottawa, Ontario
Fantastic & huge luxury 2 bedroom lower unit rental. Tons of natural light from the oversized windows. Heated floors, AC, In unit laundry. Lots of storage space. Quality finishes throughout & great location steps from public transit, shops, schools & more. Family friendly neighbourhood. 1 outdoor driveway surface parking space is included. Tenant is responsible for their own hydro, natural gas & hot water tank rental. July 1st occupancy (id:56864)
Royal LePage Performance Realty
43 Aintree Place
Ottawa, Ontario
Welcome to 43 Aintree Place! Immaculate upgraded END UNIT townhome in the desired neighborhood of Bridlewood, Kanata! This bright 3 bed & 2.5 bath home is the perfect fit for you and your growing family. Main level with an inviting foyer, Spacious and bright living room with wood fireplace, pot lights through and gleaming hardwood flooring, spacious eat-in kitchen with granite countertops, and a separate dining room. Bright 2nd level with vinyl flooring offers a large primary bedroom with generous walk-in closet & full ensuite bath, 2 additional well sized beds and a full main bath. Basement is fully finished with a spacious family room, office room, rough-in for a 4th bathroom, laundry & lots of storage space. Sunroom that invites you to relax while overlooking the backyard. Minutes from schools, parks, shopping and many other amenities. Book your showing today! (id:56864)
Keller Williams Integrity Realty
2459 Esprit Drive
Ottawa, Ontario
Nestled in the heart of Orléans, this exquisite single-family home is a perfect blend of luxury, comfort, and convenience, meticulously maintained to surpass even model-home standards. The main level features a versatile office/den or spare bedroom, while gleaming hardwood floors flow seamlessly throughout the main and upper levels, complemented by a stylish hardwood staircase. The gourmet kitchen boasts ample cabinetry, sleek stone countertops, and premium stainless steel appliances, ideal for both everyday living and entertaining. The finished lower level presents a dynamic space for a home office, recreation room, or fitness area, complete with a convenient three-piece bathroom. Enjoy ultimate privacy with no rear neighbors, backing onto tranquil greenspace, along with an extended interlock driveway accommodating three vehicles. Situated in a prime location, this home is steps from top-rated schools, OC Transpo routes, shopping at Place dOrléans, gourmet grocers like Farm Boy and Loblaws, and scenic parks such as Petrie Island. Turnkey and impeccably presented, a rare opportunity to own a sophisticated retreat in one of Orléans most desirable neighborhoods. (id:56864)
Coldwell Banker First Ottawa Realty
1814 Thistleleaf Crescent
Ottawa, Ontario
Available 24 August 2025. 18 min from downtown Ottawa in the sougth-after community of Chapel Hill on a very quiet street, close to Greenbelt NCC trail, many parks and schools. 4 bed/3 bath, inground pool settled in a very private, fenced and pie shaped backyard, with a 400 sq ft composite deck. Approximately 2,600 sq ft of living space + basement. Central VAC. Security System. Programmable thermostat. Main floor has hardwood and tile, with conveniently located laundry/mud room. Oversize family room has a cozy fireplace. Kitchen has SS appliances, double sink, wall to wall cabinets. Circular staircase brings you to 2nd floor with an extra large master bedroom, with a spatious ensuite (standing shower glass and Jacuzzi bathtub) and walk-in closet. 3 secondary large bedrooms and a family bathroom complete the 2nd floor with lots of natural light. Living and Dining rooms have Crown Moulding. Rolling blinds in all bedrooms, living and dining rooms. Basement offers open space and plenty of room for games and storage. Backyard has heated Inground Pool and a Storage Shed. Interactive floor plan available on the multimedia link. No smoking of anything. Landlords strongly prefer no pets. Required for offer: complete, current and signed "confirmation of Employment " document stating salary and length of employment, recent and complete "very good" credit report, two most recent pay stubs, ID (drivers' licence) and Rental Application Form which must include the names of employers, salary, names of supervisors with phone #. References should be professional or personal, not family, not current owners. All references will be contacted and must be reachable. (id:56864)
Right At Home Realty
100 Camden Private
Ottawa, Ontario
This stunning END-UNIT townhome is nestled in a highly desirable, family-friendly neighbourhood. The main floor boasts gleaming hardwood floors and a spacious open-concept kitchen, dining, and living area. Sliding glass doors lead to a beautiful deck with an included gazebo and a fully fenced backyard; perfect for relaxing or entertaining. Upstairs, you'll find generous living space, including a primary suite with a walk-in closet and a private ensuite. The second bedroom also features a walk-in closet, ideal for a growing child, tween, teen or boomerang kid who needs a bit more room. A third bedroom completes the second level, offering even more flexibility and would make an ideal home office. The fully finished basement is bright and inviting, with plenty of natural light and an additional bathroom for added convenience. The original builder's plan was enhanced with three extra windows to bring in lots of additional natural lights: dining room, stairway and basement. Dont wait! This exceptional home wont be available for long! (id:56864)
Sutton Group - Ottawa Realty
237 Speckled Alder Row
Ottawa, Ontario
Welcome to 237 Speckled Alder Row a stylish 2+1 bedroom, 3.5 bathroom middle-unit townhome situated in the thriving Half Moon Bay community of Barrhaven. The open-concept main level features a bright and spacious living area alongside a contemporary kitchen, perfect for entertaining or unwinding at the end of the day. Upstairs, you'll find the convenience of a laundry area and two generously sized bedrooms. The fully finished basement adds extra flexibility with a third bedroom and full bathroom ideal for guests, a home office, or a quiet retreat. All this in a family-friendly neighborhood just minutes from parks, schools, and everyday amenities. (id:56864)
Royal LePage Team Realty
1493 Carronbridge Circle
Ottawa, Ontario
Welcome to 1493 Carronbridge Avenue! This beautifully maintained townhome features rich tiger wood flooring, an open-concept layout with a cozy gas fireplace, and a spacious kitchen with an island, walk-in pantry, and tons of cabinetry. The spacious backyard has a multi level deck and is great for entertaining, gardening, or just kicking back. Upstairs, you will find laundry, updated main bathroom, 3 large bedrooms including a primary with a walk-in closet and updated ensuite with shower/tub combo and dual sinks. The finished basement offers a legal egress window, rough-in for a full bathroom, making it ideal to convert to in-law suite, or just use as is for another family room/extra living space. Located in a family-friendly neighbourhood with nearby splash pad and outdoor rink, and great schools.Just a short drive to multiple golf courses, highway access, and walking distance to all main transportation routes , grocery stores, coffee shops, medical centres, gyms restaurants, and more. (id:56864)
Fidacity Realty
601 Meadowcreek Circle
Ottawa, Ontario
This is one of those homes that feels settled from the start.; simple, functional, and easy to imagine yourself in. On the main living level, an open-concept design connects the kitchen, dining, and living spaces ideal for day-to-day living and easy hosting. The kitchen features white cabinetry, stainless steel appliances, a full pantry, and plenty of counter space, with room to pull up a couple of stools at the breakfast bar. Large windows bring in great light throughout the day, and the private patio off the dining area offers a quiet spot to step outside and unwind. Upstairs, you'll find two comfortable bedrooms, a full cheater ensuite, and convenient laundry tucked neatly where you need it. The entry-level includes a generous foyer with storage/flex space and interior access to the single-car garage. Set on a quiet street in Emerald Meadows, this home has been well cared for and styled with a clean, inviting feel. With parks, tennis courts, groceries, top schools, and trails all close by, this home is everything you need in a location that feels easy to settle into. (id:56864)
Royal LePage Team Realty
6654 Stillwood Drive
Ottawa, Ontario
OPEN HOUSE SUNDAY MAY 25 2-4 PM. Welcome to the serene neighborhood of Maple Forest Estates in North Gower where a 3+1 bedroom, lovingly cared for 1845sf. custom bungalow on .64 AC. awaits. Upon entering this home you will find a spacious GREAT ROOM with an elegant gas FIREPLACE, rich HARDWOOD, elegant Roman shades, a cozy dining area overlooking your BACKYARD OASIS. Step into the chef's kitchen, featuring sleek QUARTZ CONTERTOPS and a convenient eat-in counter to enjoy your morning coffee. The upgraded FRANKE kitchen sink is cornered by 2 windows bathing the kitchen in natural light. Adjacent to the kitchen is an updated laundry/mudroom with generous cabinetry, matching QUARTZ COUNTER with a deep PORCELAIN SINK, WALK-IN PANTRY and inside entry to the double car garage. The Master bedroom with its TRAY CEILING & pot lights, offers a spacious ENSUITE with new QUARTZ COUNTER, DOUBLE SINKS and his & hers WALK-IN CLOSETS. Two additional spacious bedrooms and bath complete this level. Enjoy summer evenings spent under the COVERED PORCH, where you can take in the views of an enchanting forest anchored by a magnificent 100+ year-old maple tree. For a more intimate outdoor experience, retreat to the GAZEBO, and enjoy the WATER FOUNTAIN and the warm glow of a FIRE PIT. The bright inviting lower level offers a large TV/media room, a SPACIOUS GYM , a SOUND INSULATED bedroom with a WALK-IN CLOSET perfect for the active teenager or family member and an additional flex space as a bright office/playroom. Extra care has been invested in this worry-free country haven: NEW FURNACE & HWT, updated septic, a Ultra Violet Filtration & Reverse OSMOSIS drinking water system, 9 ZONES IRRIGATION system, Celebright Permanent HOLIDAY LIGHTING installed all around the home, and full security system. See complete UPGRADES list attached. A FULLY FENCED yard is perfect for your furry friends. With quick access to the 416, North Gower offers golf courses and farmers' market near by. (id:56864)
Exp Realty
1118 Chimney Hill Way N
Ottawa, Ontario
STEP INTO THIS LOVELY, BRIGHT 3-bedroom, 2-bathroom townhome and you will be charmed. Ideally situated in the quiet family friendly community of Beacon Hill South, this gem has been tastefully updated and meticulously cared for, and offers a warm and versatile move-in ready living space. Enjoy the comforts of a bright living room with a cozy wood burning fireplace, and expansive windows that look out to your private fenced garden oasis with no rear neighbours, a truly rare find. A second living room offers an extension of main-floor living space and can be used as a family room, dining area or home office. The open concept kitchen and dining spaces are lined by a wall of windows that flood with light, offering an enjoyable space for cooking and socializing. Patio doors extend from the kitchen to a large private balcony with southern exposure, providing a peaceful retreat from which to enjoy a morning coffee and al-fresco dining. Upstairs the oversized master bedroom awaits, boasting double closets and a 4-piece ensuite bathroom featuring a custom Mexican ceramic sink. Two additional well-sized bedrooms, and an upper skylight brings loads of light to the second floor. High quality California shutters throughout. The entrance level offers an updated 3-piece bathroom, laundry room and large storage area. 2 covered parking spaces right at your front door. Ideally located, moments to public transit, parks, schools, playgrounds, shopping, National Research Council, CSIS, the 417, and all amenities. A short bike ride to the Ottawa River and its beautiful trails. Dont miss out on this one! (id:56864)
Tru Realty
2195 Niagara Drive
Ottawa, Ontario
Discover your dream home at 2195 Niagara Dr, Alta Vista! This fully renovated 4-bed, 3.5-bath gem boasts close to 2800 sqft. The stunning open-concept main floor with a modern chefs kitchen flowing into a spacious great room, perfect for entertaining. The luxurious primary bedroom with walk-in & ensuite bathroom, dazzles with high-end finishes. A finished basement offers a rec room, bedroom, and full bath for ultimate versatility. Step outside to a large, fenced backyard - your private oasis. Nestled in one of Ottawa's best neighborhoods, near General Hospital and CHEO, this home blends style, comfort, and convenience. Schedule a viewing today and experience unparalleled living in the heart of Alta Vista! (id:56864)
Exp Realty
165 Hawthorne Avenue
Ottawa, Ontario
Nestled on a quiet street in the heart of Old Ottawa East, this charming semi-detached home offers a rare combination of character, space, and location. With two parking spaces and a fully fenced backyard, the property is ideal for families, professionals, or those seeking a central lifestyle with room to grow. The main floor features a welcoming foyer, a bright and comfortable living room, a dining room, and a functional kitchen that opens directly to the backyard perfect for entertaining or relaxing outdoors. Upstairs, the spacious primary bedroom includes an attached sunroom, ideal for a home office, nursery, or reading nook. Two additional bedrooms and a full bathroom complete the second level, along with a staircase leading to an unfinished attic offering additional potential. The basement is unfinished and houses the laundry area, offering plenty of storage space and future development opportunities. Major updates include: roof (2020), furnace and AC (2013), windows (2014, with the exception of the bathroom and basement windows), refinished floors (2022), and main plumbing stack replacement (2020). Located just steps from Lees LRT Station, the Queensway, and the vibrant shops, cafés, restaurants, and amenities of Main Street, this charming home offers an exceptional lifestyle in one of Ottawas most sought-after neighbourhoods. Don't forget to checkout the 3D TOUR and FLOOR PLAN and book a showing today! $350/Year Association Fee for snow removal. (id:56864)
One Percent Realty Ltd.
515 Takamose Private
Ottawa, Ontario
Open House Saturday May 24th 2-4pm. Welcome to 515 Takamose Pvt - a 'like-new' 2 bed 2 bath lower unit located in the trendy and growing neighbourhood in Rockliffe & Wateridge Village. Surrounded by parks, walking trails, and nestled walking distance to the Ottawa River, this unit will not disappoint. The Britannia model offers and bright and open main floor layout with plenty of natural light flooding in from the southern exposure. The main floor is complete with luxury vinyl flooring and tile, an upgraded kitchen offering quartz counters, subway tile backsplash, stainless steel appliances including upgraded range hood, and spacious living room area. Upgraded stairs with hardwood, NO CARPET! The lower level offers 2 spacious bedrooms, full bath with glass shower door, and utility room with laundry. Freshly painted throughout! This unit is an easy commute downtown with public transit close by and close proximity to LRT. (id:56864)
Red Moose Realty Inc.
1005 Showman Street
Ottawa, Ontario
Welcome to 1005 Showman Street a beautiful detached home offering approximately 2,400 sq.ft. of living space, featuring elegant hardwood flooring throughout the main level.. The spacious living room is perfect for both relaxing and entertaining. Enjoy cooking in the upgraded kitchen, complete with modern finishes and a convenient mudroom for added functionality. The upgraded hardwood staircase leads you to the second level, which offers three generously sized bedrooms, two bathrooms, and a versatile loft space ideal for a home office or lounge. The primary bedroom boasts a spacious layout and a luxurious ensuite. Enjoy the convenience of an upstairs laundry room with built-in cabinets and a linen closet for extra storage. Step outside to a beautiful backyard perfect for outdoor gatherings or relaxing evenings. This home combines style, comfort, and practicality a must-see! (id:56864)
Royal LePage Team Realty
606 - 1440 Heron Road
Ottawa, Ontario
Attention investors, first-time buyers, or down-sizers! Welcome to this thoughtfully designed 1-bedroom, 1-bathroom condo in one of the city's most sought-after central locations! The sunlit, open-concept living and dining area offers seamless access to a private balcony. Additional highlights include in-suite washing machine, and one outdoor parking spot. Condo fees include water, building insurance, and access to premium amenities such as an indoor pool, hot tub, fitness centre, visitor parking, and more. Conveniently located just minutes from top-rated schools, shopping, dining, Highway 417, Mooneys Bay LRT, and more! (id:56864)
RE/MAX Hallmark Realty Group
277 Macoun Circle
Ottawa, Ontario
Welcome to 277 Macoun Circle, a three-bed + loft and three washroom townhouse just minutes from top-rated schools, parks, and all essential amenities. With its prime location and move-in-ready condition, this stunning townhouse offers the perfect blend of modern elegance and functional living. From the moment you step inside, you'll be amazed by the sun-filled and open-concept design. The primary bedroom is a peaceful retreat with a walk-in closet and a spa-like 5-piece ensuite featuring a deep soaker tub and a stand-up shower. The exceptional loft attached to the primary bedroom is perfect for a home office, cozy lounge or reading area. Finished basement has a Rec Room with a Gas Fireplace. Central Vacuum, freshly painted, has pot lights on the main floor, a fenced backyard with a deck, and interlocking at the front. It has the option of having a 3rd parking space. Existing Patio Furniture and BBQ Machine are included. (id:56864)
Right At Home Realty
B - 10 Chestnut Street W
Ottawa, Ontario
Executive 2 Bedroom Rental. All furnishings and utilities are included. Short term rentals are available. This unit is close to shopping, parks, transit and university's. (id:56864)
Ottawa Property Group Realty Inc.
4 Parklane Court
Ottawa, Ontario
Stunning single-family home nestled in a peaceful cul-de-sac. This charming property features three spacious bedrooms and two bathrooms. Enjoy the elegance of hardwood floors and a cozy main-floor family room with a wood-burning fireplace. The eat-in kitchen boasts a walk-in pantry for added convenience. An attached garage provides easy access, while the private backyard offers a serene retreat. Recent updates include updated flooring (2020) (id:56864)
Exp Realty
K - 320 Tulum Crescent
Ottawa, Ontario
Welcome to modern elegance in the high demand neighbourhood of Kanata. Step into this sun-filled, spacious condo and be wowed by soaring 13-ft vaulted ceilings, gorgeous hardwood flooring, expansive windows that bathe the space with natural light and offer stunning panoramic views. The modern kitchen is equipped with stainless steel appliances, quartz countertops, and generous cabinetry all flowing seamlessly into the open-concept living and dining room, perfect for relaxing or entertaining. A spacious den adds extra versatility. The spacious master bedroom features a walk-in closet and a private ensuite. A second bedroom, full bath, and in-unit laundry complete this thoughtfully designed condo. Enjoy your morning coffee or evening sunsets from the private balcony with unobstructed views. This condo is thoughtfully designed to impress and ready to show off. Conveniently located near schools, parks, trails, shopping, restaurants, public transit, and major highways- this one truly has it all! (id:56864)
RE/MAX Hallmark Realty Group
861 Reaume Street
Mississippi Mills, Ontario
Welcome to 861 Reaume Street! A bright, beautiful bungalow designed with comfort and lifestyle in mind. Perfect for young families or those looking to downsize without giving up space, this 3+1 bedroom, 3 full bathroom home is move-in ready and thoughtfully finished from top to bottom. Inside, you'll find three generously sized bedrooms on the main floor, including a spacious primary suite with a large walk-in closet and a beautiful 3-piece ensuite. You'll also love the convenience of main-floor laundry just steps from the bedrooms! The open-concept kitchen is the heart of the home, featuring quartz countertops, a large island, spacious pantry, and plenty of storage - ideal for everything from weeknight dinners to weekend entertaining. The cozy living room with vaulted ceilings and a stunning gas fireplace offers the perfect space to relax and enjoy movie nights with the family. Need more room? The fully finished basement delivers! With a large rec room, an additional bedroom, and another full bath, it's the perfect setup for guests, teens, or a home office. All of this in a quiet, family-friendly neighbourhood, just minutes from parks, schools, and Almonte's historic downtown - this home truly checks all the boxes. 24-hour irrevocable on all offers. (id:56864)
Sutton Group - Ottawa Realty
6 - 364 Winona Avenue
Ottawa, Ontario
Welcome to your new apartment right in the heart of Westboro. This brand new 1 bedroom, 1 bath apartment is designed to experience luxury living in one of Ottawa's best neighbourhoods. A heated walkway welcomes you into the boutique-style apartment building. Featuring an open concept living room and dining room, in-unit laundry, a custom-designed kitchen with quartz countertops, 6-piece appliances, soft close drawers, and cabinets. The bedroom leads you to your luxury marble tiled ensuite bathroom with heated floors and a stand up shower. The high-end design finishes include; wide plank vinyl flooring, 5-inch Canadian Pine baseboards, oversized windows and balcony with a glass railing. Located steps away from Richmond Rd. with all the great shops, restaurants, grocery, future LRT station, Westboro Beach, Island Park, and Wellington Village. No on-site parking. Paid parking lot across the street or street parking. Rental application, proof of employment, and credit check. Spring promotions available!!! 1 month free signing bonus on a 1 yr lease. **EXTRAS** Hydro, Gas, Internet, Parking. (id:56864)
Royal LePage Team Realty
242 Stoneway Drive
Ottawa, Ontario
Welcome to this beautifully maintained, freshly painted home in a warm, family-friendly neighbourhood. Nestled on a rare 120-ft deep lot, this property boasts a spacious backyard with a large deck and gazebo, perfect for summer BBQs, gardening, or relaxing in your private outdoor retreat.Inside, you'll find a bright and functional main floor layout featuring a large kitchen that flows seamlessly into the living and dining areas, ideal for both everyday living and entertaining. A convenient powder room is also located on the main level. Upstairs offers three spacious bedrooms and a full bathroom, while the finished basement adds even more versatility with a cozy rec room that can be used as a home office, gym, or playroom.The extra-long driveway easily fits two cars, in addition to the attached garage that provides extra parking or storage. Key updates include a new AC and furnace installed in 2013, a deck and gazebo added in 2020, a roof replaced in 2009, and extra insulation between the garage and primary bedroom for improved year-round comfort. Located just a short walk to parks, top-rated schools, shopping, and public transit, this home offers a perfect blend of space, location, and lifestyle. No conveyance of offers until 7 AM. 2 June 2025. Offer will be presented at 5 PM on 2nd June 2025 (id:56864)
Exp Realty
165 Wesley Avenue
Ottawa, Ontario
WELCOME TO THIS GORGEOUS SEMI-DETCAHED YOU HAVE BEEN WAITING FOR IN WESTBORO, QUALITY THROUGHOUT!!! This Lovely Semi-Detached is Offering 3 Generous Size rooms & LOFT on the 2nd level and 1 in the Lower Level (Total 4 Bedrooms), Large Primary Bedroom with 5 piece En-Suite and Walk-in Closet, Bright Rooms Filled with Natural Light all around with Large Windows. Spacious Kitchen with Eating Area, Spacious Living Room Gas Fireplace. Close to Many Amenities Including Parks, Community Centers and Shopping Plazas. Fully Finished Basement with a 4th bedroom and a Full Bathroom. PICTURES TALK. Call Today for your private showing before its too Late. !!! TENANT WILL LEAVE WITH 60 DAYS NOTICE!!!! (id:56864)
Coldwell Banker First Ottawa Realty
664 Whitecliffs Avenue
Ottawa, Ontario
Welcome to 664 Whitecliffs Av, a modern 3 bed, 2.5 bath freehold townhome on a premium lot. Perfectly situated in the bustling Riverside South community, this property is close to parks, recreation, schools, dining, shopping and train & transit.This impeccably maintained Urbandale residence presents a rare opportunity for seamless, move-in readiness. Nestled on an enviable ravine lot, the property boasts a captivating panorama of mature trees and greenery ensuring both privacy and a serene ambiance. Step inside to discover a thoughtfully designed main level, characterized by an expansive, open-concept layout, that floods the space with natural light and showcases elegant hardwood floors. Barn board feature wall, beautiful fireplace and sunken entry. Culinary enthusiasts will delight in the kitchen's abundant storage and prep areas, a generously sized central island with comfortable seating, sleek black granite countertops, and stainless steel appliances. The second floor accommodates three well-appointed bedrooms, including a sumptuous primary suite featuring a spacious walk-in closet and a luxurious four-piece ensuite. Completing this level is a conveniently located laundry room, a stylish family bathroom, and a versatile loft space, perfect for a productive home office, work out or play space. The fully finished lower level extends the living area with a spacious recreation room, generous storage area and a rough in for a bathroom. Fabulous fully fenced yard with lovely deck, lower stone sitting area and gazebo, the perfect spot for your summer retreat. (id:56864)
Royal LePage Performance Realty
5448 Otto Street
Ottawa, Ontario
Welcome to 5448 Otto Street a beautifully maintained 2-bedroom Boyd Block home set on a 100' x 100' landscaped lot in the heart of Osgoode. Built in 1924, this one-of-a-kind home blends historic charm with thoughtful modern updates. Inside, you'll find original heart pine and maple hardwood flooring, restored baseboards, custom woodwork, and plenty of natural light. The kitchen features granite counters, marble backsplash, crown moulding, and a custom pantry, while the updated bathroom also includes granite finishes. Major updates include full electrical replacement with added data lines (2013), upgraded plumbing, a steel roof, central A/C, and forced-air natural gas heating. The spacious lot features seasonal gardens, mature trees, and a powered shed with garage potential. A utility room addition adds functional storage, laundry, and freezer space. Located steps from parks, trails, cafés, the library, and community centre and just 10 minutes to Kemptville or 30 minutes to Ottawa via Hwy 416. This move-in ready home is a rare find in a vibrant village setting. (id:56864)
Exit Excel Realty
23 Mayer Street
The Nation, Ontario
*** OPEN HOUSE *** Saturday & Sunday 1pm-4pm at the Sales Center - 19 Mayer, Limoges. Bonus Offer! 5 appliances included! Welcome to "Le Marriot" and get ready to fall in love with the pinnacle of modern bungalow living where effortless elegance, sun-drenched spaces, and designer touches come together in this stunning, brand-new home. This isn't just a home its your next-level lifestyle. From the moment you step inside, you're greeted by soaring 9-foot ceilings and a bright, open-concept layout that radiates warmth and style. With 3 spacious bedrooms and 2 beautifully finished bathrooms, this home was built for both everyday comfort and unforgettable entertaining. At the heart of it all is a sleek, modern kitchen where natural light pours in and every detail is designed to impress. Whether you're hosting friends or enjoying a quiet night in, this space delivers the perfect backdrop. The dreamy primary suite is your personal sanctuary, featuring a spa-inspired ensuite and a generous walk-in closet that offers both function and flair giving you all the space you need to unwind in luxury. But the real showstopper is the oversized double car garage. With ample room for vehicles, tools, toys, and storage, this garage goes beyond functional; its a game-changer. Whether you're a weekend warrior, car enthusiast, or simply love extra space, you'll wonder how you ever lived without it. Set in a prime location, this home offers more than just great looks; its a bold opportunity to own a space that works as beautifully as it lives. Stylish, spacious, and built to wow, your dream bungalow is waiting! (id:56864)
Exit Realty Matrix



