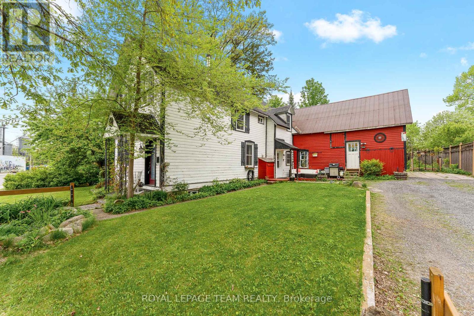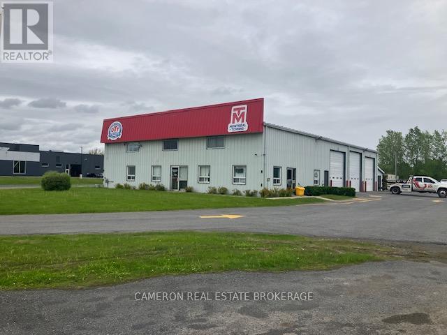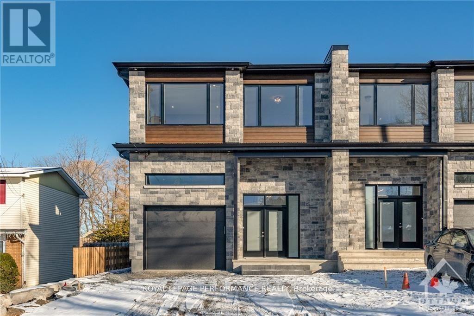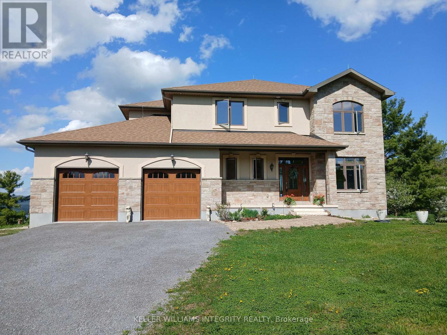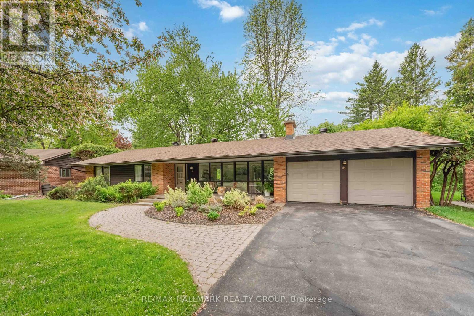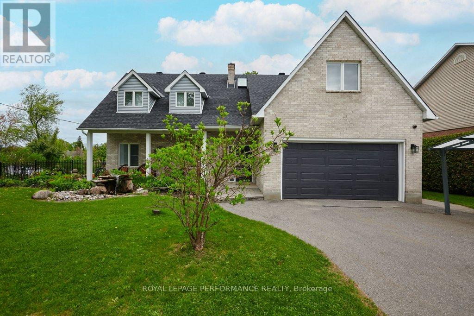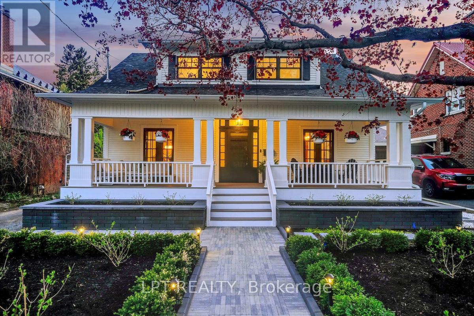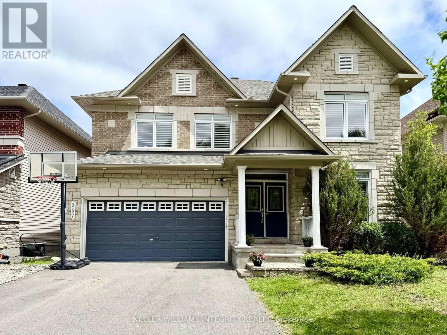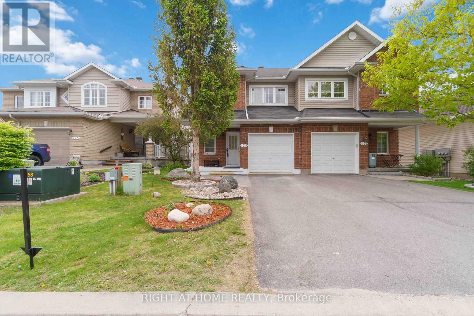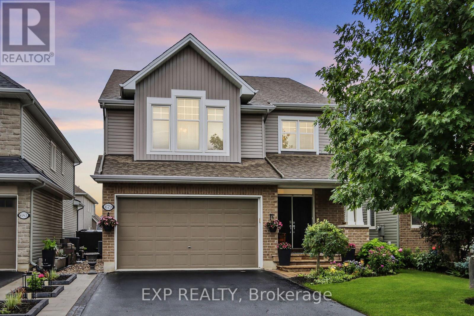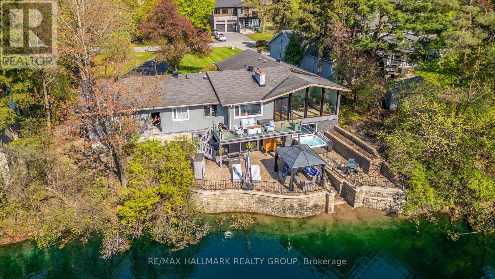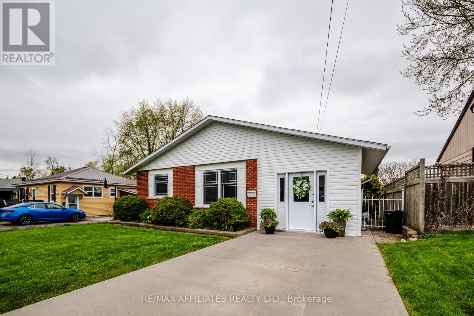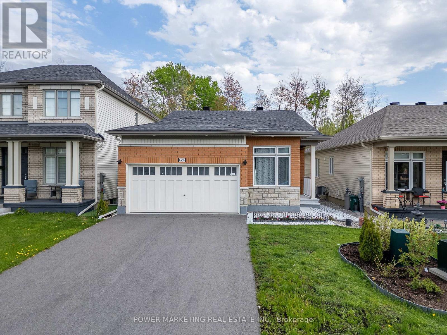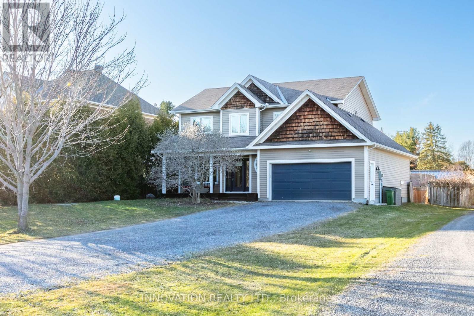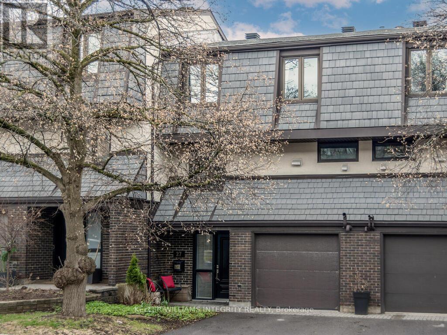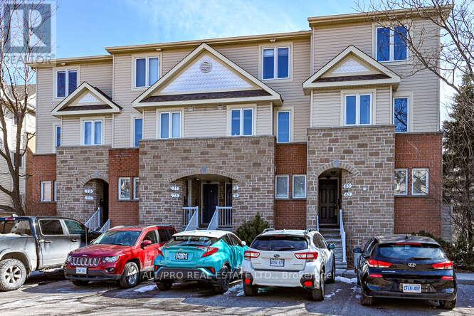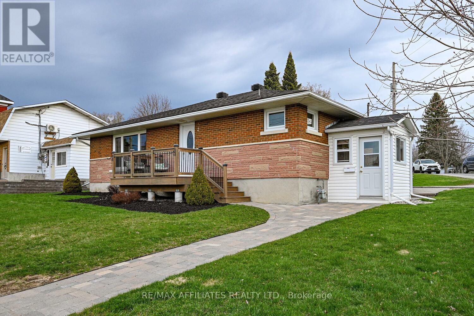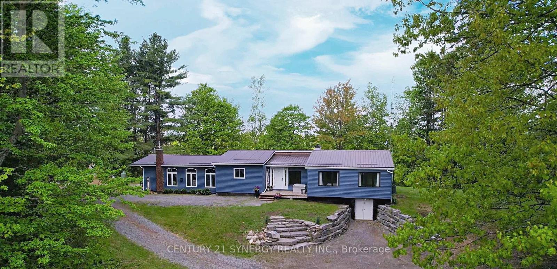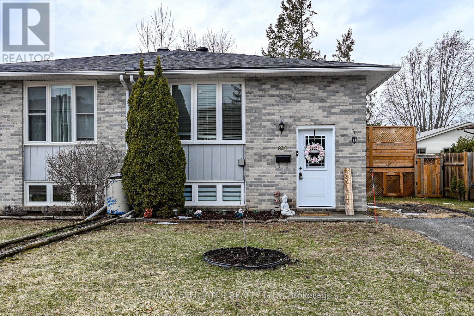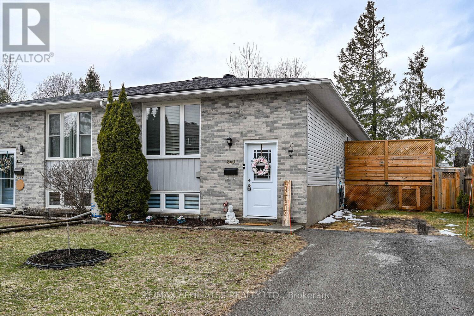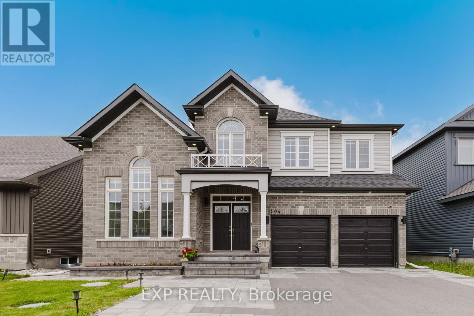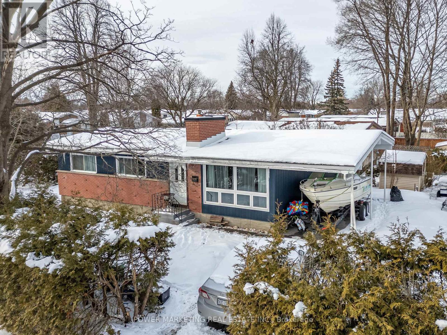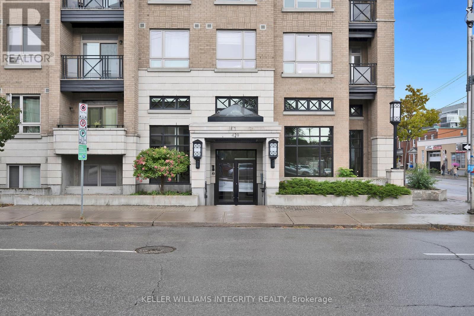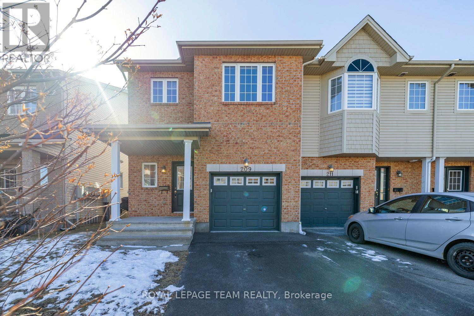378 Donald B Munro Drive
Ottawa, Ontario
Welcome to 378 Donald B. Munro Drive a charming piece of history right in the heart of the village of Carp. Built in 1910, this character-filled home blends old-world charm with everyday comfort.Inside you'll find 3 bedrooms, a full bath, and a handy main floor powder room. The warm, inviting spaces reflect the homes century-old roots while offering plenty of potential to make it your own. Whether you're sipping coffee on the porch or strolling to the nearby market and local shops, you'll love the small-town vibe and tight-knit community that makes Carp so special. This is your chance to own a true classic in a village thats full of heart! Step into a kitchen where history and heart come together. Whether hosting a cozy dinner with friends or a quiet night in, this open-concept living/dining room offers the perfect backdrop. Take the hardwood stairs to the 2nd level to find 3 bedrooms, a 5pc main bath + a home office. Situated on an expansive yard with mature trees. Zoned VM (Village Mainstreet) which allows a wide variety of commercial, leisure, institutional and residential uses. (id:56864)
Royal LePage Team Realty
86 Bandys Road
Mcnab/braeside, Ontario
Turn key ready! Your chance to live the farmhouse dream begins now. This Charming Renovated 3Bed/3Bath Farmhouse on 2.588 acres offers a peaceful retreat with plenty of space to live, work, play and all just a ten minute drive from town. Step inside to a bright and inviting interior, featuring a spacious open-concept living area with updated finishes. Continuity of flooring throughout makes the space flow seamlessly. All showcased with beautiful paneled ceilings and potlights. The heart of this home is the farmhouse kitchen, complete with custom cabinetry and built in dishwasher offering both functionality and charm. Make this kitchen truly custom with a $5000 (yes you read that correctly) $5000 appliance credit. The pantry is tucked behind a custom barn-style slider, blending function with farmhouse flair. The back hall entry leads to a large walk-in closet/mudroom, providing the perfect space to store coats, boots, and outdoor gear. Adjacent to the mudroom, facing due east, the sunroom offers a relaxing retreat, bathed in natural light all day. It's perfect for morning coffee, reading, or enjoying the serene country views year-round. Outside a second large deck for BBQ season. Upstairs offers a bright primary suite which boasts a private three piece ensuite. Two additional rooms and beautifully updated main bathroom provide comfort and flexibility for family and guests. Above it all, a great additional space in the attic. Lower level set for additional storage and laundry room. Outside, the oversized (45 x 24) detached double garage offers ample storage, workspace and vehicles. The additional separate barn provides endless possibilities. New septic system install and recent water test of 0-0 tops it all off. As an added bonus, this property benefits from remarkably low property taxes thanks to its agricultural zoning, a major advantage for budget-conscious buyers looking to enjoy country living. (id:56864)
Exp Realty
106 Tay Street
Ottawa, Ontario
OPEN HOUSE SUNDAY MAY 5th 2-4pm. Welcome to 106 Tay Street, Westboro Living at Its Finest! There are only a few units this size in this development. This immaculate row home offers just shy of 2,200 sq. ft. above grade and a lifestyle that perfectly blends comfort, style, and location. Nestled right in the heart of Westboro Village, you're steps away from trendy cafes, boutiques, restaurants, and all the urban conveniences that make this one of Ottawa's most sought-after neighbourhoods. Inside, the thoughtful layout offers 3 full-sized bedrooms, 2 beautifully updated full baths, and an additional 2-piece powder room. The ground floor features a cozy family room with access to a private, fenced rear yard. Truly your own little oasis and a rare find in the village. Need more space? The basement provides ample storage and an ideal space for hobbyists or seasonal organization. The main living area is the true heart of the home, an open, airy entertaining space complete with a bright, oversized kitchen, quartz countertops, updated lighting, and a charming piano/lounge area. Multiple balconies bring in natural light and invite indoor-outdoor living. Hardwood floors, newly recarpeted stairs, and no corners cut in quality show the pride in Domicile's craftsmanship. With 2 parking spaces, low maintenance requirements, and a design tailored for modern urban lifestyles, this home is a perfect fit for executive couples or families looking to live large without the hassle. You simply can't get more in the village than this. Make 106 Tay Street your next address, where sophistication meets Westboro charm. (id:56864)
Engel & Volkers Ottawa
1073 Diamond Street
Clarence-Rockland, Ontario
LUXURY REDEFINED. TECH-INFUSED LIVING. *A Home That Changes Everything*. WELCOME to 1073 Diamond a *SHOWSTOPPING* 5-bedroom, 3 full-bath luxury residence where CUSTOM DESIGN meets cutting-edge innovation. Situated on a PREMIUM CORNER LOT in one ofRockland's most sought-after neighbourhoods, this is not just a home it's a LIFESTYLE UPGRADE you didn't know you needed. With OVER$75,000 in upgrades (including a $40,000 Control 4 Integrated Home Technology System), step inside and feel the difference: *A GOURMETDESIGNER kitchen with quartz counters, custom HIGH GLOSS cabinetry, oversized 10ft island, high-end appliances, and a walk-in pantry worthyof envy. *SOARING 11ft COFFERED ceilings, RICH FEATURE WALLS, and curated finishes that whisper luxury in every corner. *A SUN-FILLEDopen-concept layout perfect for entertaining, relaxing, and living beautifully. **PLUS, Main floor laundry rm, HEATED DBL Garage, Central Vac,Integrated speakers w/ music control panel. Downstairs, the FULLY-FINISHED WALK-OUT lower level offers endless possibilities: home theatre,multi-generational suite, gym, or play space - all seamlessly connected to your private, fully landscaped backyard oasis. LARGE DECK acrossentire back of the home, new stamped concrete patio, fenced yard and tinted windows for maximum privacy. But what truly sets this homeapart? The CONTROL 4 Smart Home System a full-home integration of: * Mobile-controlled security *Whole-home surround sound * Remotelighting control * Seamless tech automation comfort and control, at your fingertips. All of this in a thriving, family-friendly community justminutes to parks, trails, shopping, restaurants, schools, and a short drive to Ottawa. This isn't just a place to live - it's *WHERE YOUR LIFE GETSAN UPGRADE*. Luxury homes may be similar on paper, but none offer this level of design, comfort, and intelligent living. ***This is the onebuyers will remember.***Come see the difference. *FALL IN LOVE*. *MAKE IT YOURS*. (id:56864)
Right At Home Realty
810 - 324 Laurier Avenue W
Ottawa, Ontario
Welcome to 810-324 Laurier St! A rarely offered 2 bedroom CORNER UNIT with floor to ceiling windows. This modern condo offers open concept living with hardwood floors throughout. The main living space comes complete with stainless steel appliances, quartz countertops and modern open shelving. The large primary bedroom showcases plenty of natural light, extra large closet space and direct access to the main bathroom. The spacious second bedroom fits a queen size bed or could be used as an office. The unit is completed by a modern 4PC bathroom and in-suite laundry. The building amenities feature an outdoor pool, terrace with luxury lounge area, party room with its own kitchen, dining table, TV and pool table, outdoor dining areas and BBQ as well as a large, well equipped gym. Daytime Concierge with security service during the nights and weekends. Three high speed elevators to service the residents. Best location for a downtown living, walking distance to the Parliament Hill, shopping, restaurants, the Rideau Canal and LRT. (id:56864)
RE/MAX Delta Realty Team
2525 Brookdale Avenue
Cornwall, Ontario
STRATEGIC LOCATION. Approximately 5850 sq.ft. free standing building on approximately 2-1/2 acres of land zoned Highway Commercial just south of Highway 401 on the east side of Brookdale Avenue. Zoning permits a wide variety of commercial uses. The rental term is between 1 to 5 years at $17,000 per month net net net plus escalation (for years 2-5) for the approximate 2-1/2 acres of parking area with garage that fronts on the east side of Brookdale Ave, Cornwall just south of Hwy 401. The site being leased includes a contemporary engineered building approximately 5,850 sq.ft. in area that was built as a garage with office area. The building featuring drive through truck bays . The garage portion of the building is approximately 3,992 sq.ft. in area with 2-14'x14' & 1-14'x16' garage doors. Landlord requires 2 full business days irrevocable to review any/all offer(s). (id:56864)
Cameron Real Estate Brokerage
B - 1377 St Jean Street
Ottawa, Ontario
Fantastic & huge luxury 2 bedroom lower unit rental. Tons of natural light from the oversized windows. Heated floors, AC, In unit laundry. Lots of storage space. Quality finishes throughout & great location steps from public transit, shops, schools & more. Family friendly neighbourhood. 1 outdoor driveway surface parking space is included. Tenant is responsible for their own hydro, natural gas & hot water tank rental. July 1st occupancy. Photos are of a similar mirrored unit (id:56864)
Royal LePage Performance Realty
309 Zakari Street
Casselman, Ontario
Welcome to 309 Zakari Street; built in 2024 this brand new two story 1,600sqft 3 bedroom, 2 bathroom detached home is located in the new Project Cassel Home Lands in Casselman;Located ONLY approx. 35mins from Ottawa. This gorgeous home features a spacious open concept design with with gleaming hardwood & ceramic flooring throughout the main level! Open concept kitchen with island over looking the dining/living room. Upper level also featuring hardwood & ceramic throughout; oversize primary bedroom with walk-in closet; 2 goodsize bedrooms; a full 5 piece bathroom & a convenient laundry area.Partly finished lower level; 3 piece rough-in for future bathroom, plenty of storage;fully drywalled & awaits your finishing touch! INCLUDED UPGRADES: Gutters, A/C, Installed Auto Garage door Opener, Insulated garage with drain, Drywall & window casing in basement, Rough in in basement, 12x12 Covered porch, NO CARPET, Hardwood staircase & in all rooms. BOOK YOUR PRIVATE SHOWING TODAY!!! (id:56864)
RE/MAX Hallmark Realty Group
3052 Stoneridge Road
Ottawa, Ontario
Note: Adjacent lot of approximately 11 plus acres for sale separately, including 135 ft frontage on Stoneridge Rd. Welcome to the Eagle's Nest, a majestic custom build by Legends Home Construction with the most spectacular, panoramic view of the Ottawa River valley and Gatineau Hills in the region! Set on the highest point on Stoneridge Rd. in Dunrobin Shores, this open concept 2 story, 3 bedroom plus den with a walkout basement boasts stunning finishes throughout, including: solid cherry cabinetry by Laurysen Kitchens, granite in kitchen & bathrooms, hand-scraped solid acacia hardwood & Italian tile in all wet areas. The living room has a 20 ft soaring ceiling and expansive triple glazed windows on 2 levels. All other areas including the walk-out basement have 9 ft ceilings. There is a large raised deck perfect for entertaining off the kitchen and an upper balcony off the main bedroom that has the best view in the house. Truly a Canadian dreamscape. Additional Features: Granite kitchen island that can seat 8 comfortably and 10 in a pinch; Soft led lighting throughout; Added insulation in interior walls for soundproofing; Stained white pine wood trim & interior doors; Napoleon propane fireplace; High efficiency Napoleon propane furnace & electric heat pump; Water softener & reverse-osmosis filter for excellent drinking water; Extra-large septic system to accommodate potential separate apartment in large un-finished basement that already has rough in for bath; Stone and stucco exterior; Large front porch and rear deck ;Lightning rods, hurricane clips, whole house surge protector, alarm system, 2 fire pits & large tranquility garden; 3 minutes to nearest beach with boat launch, 7 minutes to Port of Call Marina and 15 minutes to Kanata. Lot size is approximate. (id:56864)
Keller Williams Integrity Realty
54 Lismer Crescent
Ottawa, Ontario
**OPEN HOUSE TONIGHT, THURS, 5-7 PM** UPDATED MID-CENTURY MODERN BUNGALOW IN BEAVERBROOK | PIE-SHAPED LOT BACKING ONTO TRAILS | FINISHED BASEMENT 2022...Tucked away on quiet, tree-lined Lismer Crescent--one of Beaverbrook's hidden gems -- this stylish bungalow sits on a generous pie-shaped lot with no rear neighbours, backing directly onto scenic trails. The home's timeless mid-century modern design is matched by excellent curb appeal, with mature gardens, an interlock walkway, and a newer front deck that sets the tone for what's inside. Step into a sun-filled interior where floor-to-ceiling oversized windows steal the show, bathing the living space in natural light from morning to night. Rich parquet hardwood and a cozy brick-faced wood-burning fireplace create a warm, inviting ambiance, while the dedicated dining area flows effortlessly from the living room. The bright, functional kitchen features ample cabinetry, generous counter space, and a sunlit eat-in nook with a newer window and patio door that opens to the expansive backyard. Enjoy your morning coffee overlooking the tranquil greenspace and treetop views. Down the hall, the spacious primary bedroom offers peaceful backyard views and a private 2-piece ensuite. Two additional bedrooms with double closets and a 4-piece main bath complete the main floor. The newly finished basement (2022) adds superb bonus space, including a large rec room, a sleek full bathroom with glass-enclosed shower and heated floors, a fourth bedroom, and a flexible bonus area perfect as a home gym, office, or playroom. Additional features include a double attached garage, newer front and back decks, and a roof replaced in 2020. All this, just steps from Beaver Pond, top-rated schools (W. Erskine Johnston, Earl of March, George Vanier, Stephen Leacock), trails, transit, and Kanata's tech hub. (id:56864)
RE/MAX Hallmark Realty Group
6099 James Bell Drive
Ottawa, Ontario
Discover the perfect blend of luxury, comfort, and breathtaking waterfront views in this stunning 5-bedroom, 5-bathroom home, just minutes from Manotick. Nestled on a quiet dead-end street and across from Rideauview Golf Club, this meticulously updated home offers high-end finishes and thoughtful design throughout. Enjoy miles of lock-free boating from your clean shoreline and new dock (Summer 2024). The fully landscaped, fenced backyard is an oasis featuring a gazebo with a hot tub, a deck with a retractable awning, and lush perennial gardens perfect for relaxing or entertaining. Elegant & Spacious Interior with 5 Generous Bedrooms Above Grade (including a main-floor bedroom with a full bath nearby, currently used as an office) 4 Full Spa-Like Bathrooms + 1 Powder Room, Grand Kitchen Spanning half the width of the home, offering stunning water views, Soaring Ceilings & Open Loft Area overlooking the living room, ideal for a study or lounge space. Primary Suite Retreat featuring a luxurious ensuite spa bath and a striking tile focal wall. Prime Location & Exceptional Features Located just minutes from Manoticks charming shops and restaurants, this home is designed for both convenience and tranquility. See attached list of upgrades and inclusions, there is truly nothing left to do but move in and enjoy! INCLUDED: Washer, Dryer, Gas Stove, Wall Oven, Refrigerator, Dishwasher, Microwave, Light Fixtures, Ceiling Fans, Window Coverings, Retractable Awning, Central Vacuum, Irrigation System, On-Demand Hot Water Tank, Generac Generator. Don't miss this rare opportunity. Schedule your private tour today! (id:56864)
Royal LePage Performance Realty
74 Songbird Private N
Ottawa, Ontario
Fantastic location! This impeccably maintained 2-bedroom + den tall townhome features numerous upgrades and a 1-car garage. The entry level offers a spacious foyer, gym/flex space, and updated 2-piece bath. The second floor boasts an upgraded kitchen with coffee bar, deep stainless steel sink, 3 newer appliances, and access to a deck with gas BBQ. Enjoy the open-concept dining and living area with gas fireplace and hardwood floors. Upstairs includes a large primary bedroom with 2 custom closets, second bedroom, den/office, updated 4-piece bath with glass shower, and 3rd floor laundry (washer/dryer 2020). Other highlights: brand new furnace & AC (2024), new windows (2023), oven/stove (2022), modern light fixtures, and laminate hardwood throughout. Located in a great community close to shopping, parks, schools, and more! (id:56864)
All/pro Real Estate Ltd.
127 Woodfield Drive
Ottawa, Ontario
Welcome to one of the largest and most unique semi-detached homes in the neighbourhood, offering an expansive 1,671 sq ft of thoughtfully designed living space, plus basement and storage! Built by Minto, this 4-bedroom split-level home is ideal for families, professionals, or multigenerational living. The upper level features three generously sized bedrooms, while the main level includes a versatile fourth bedroom with a bathroom right off of it, perfect as a nanny suite, private guest room, or spacious home office. Also on the main floor, you'll find a cozy family room with patio doors leading to an oversized 3-season sunroom, a true highlight of the home. Surrounded by greenery and drenched in natural light, its the perfect place to relax or entertain. Throughout the home, automated electric skylights provide bright, energy-efficient light with the touch of a button, and close at a drop of rain! Modern upgrades include luxury vinyl flooring, vinyl windows, furnace (2010), central A/C (2012), shingles (2015), and washer (2014).The oversized single garage provides ample space for parking, a workshop, or extra storage. The fenced backyard is a gardeners dream, backing onto greenspace and filled with well-loved, mature perennial beds. Downstairs, the partially finished basement offers a blank canvas to create the space of your dreams, whether it's a home gym, media room, or hobby zone. This home sits on a convenient, quiet drive in a family-friendly neighbourhood with parks, schools, and amenities nearby. Whether you're upsizing, investing, or settling into your forever home, this rare property checks all the boxes. 24-hour irrevocable on all offers. Don't miss this opportunity, schedule your private showing today! (id:56864)
Century 21 Synergy Realty Inc
16 Julian Avenue
Ottawa, Ontario
Open House Thursday 11-1PM & Sunday 2-4PM. Welcome to 16 Julian Avenue located in the desirable Wellington Village. This showstopper turns heads with its immaculate curb appeal and flawless finishes inside and out! This exceptional 3-bedroom, 2.5-bathroom home has undergone a full transformation with over $850,000 in renovations, and premium upgrades (2022-2023) by award-winning Amsted Design & Build. Blending timeless charm with modern sophistication, this home offers a rare opportunity to own a truly turnkey property in the heart of "The Village". The second floor was thoughtfully redesigned to include a spa-like primary ensuite, a beautifully renovated main bathroom, three upgraded bedrooms and new windows. Every major system has been updated for long-term peace of mind including upgraded electrical and plumbing, new main water and sewer lines to the street, and a rebuild of the front foundation. Curb appeal is second to none, thanks to a fully rebuilt front porch and professionally designed landscaping. A true focal point of the home, the front porch offers an inviting space to relax and enjoy the surroundings. It's no wonder Wellington Village is one of Ottawa's most sought-after neighbourhoods, home to some of the city's top-rated schools, an eclectic mix of restaurants, and a wide variety of shops and services, all within easy walking distance. Just a short 10-minute walk to Tunney's Pasture and convenient transit access makes this location truly unbeatable. Possession flexible. 24 hours irrevocable on all offers. (id:56864)
Lpt Realty
35 Willow Glen Drive
Ottawa, Ontario
Welcome to this inviting, four bedroom family home in the heart of Bridlewood! This well laid out main floor offers a bright living room with a large window overlooking the welcoming front porch, formal dining room with sliding doors for privacy, spacious kitchen equipped with stainless steel appliances and centre island and main floor laundry and powder room! Enjoy your private, fully fenced, backyard oasis just off the kitchen with a deck, patio stones and mature trees! Upstairs you will find four generous bedrooms including the primary with walk-in closet and four piece ensuite. The finished lower level allows for versatility with three separate rooms, including a large rec room! This home flows beautifully throughout with defined, functional spaces. Move in ready in a highly desirable, family friendly neighbourhood! (id:56864)
RE/MAX Hallmark Realty Group
515 Hitzlay Terrace
Ottawa, Ontario
Stunning end-unit Uniform Lawrence townhome in one of Ottawas most coveted residential communities - Richardson Ridge, Phase 4! PRIME location steps from nature trails, the Kizell Pond protected wetlands, shopping/dining at Centrum & TOP schools! This Hobin-designed home has custom-like features throughout - starting from the beautiful exterior with premium brick & hardie siding - NO vinyl siding throughout. Step inside the 10' high foyer to find INCREDIBLE finishes - HW throughout 1st & 2nd floors, HW staircases and shaker doors throughout. A central 3-storey open staircase anchors the 1st floor - with a floating look due to ZERO visible structural elements, and 3 big windows for great natural light. Opposite the staircase is the gorgeous extended chefs kitchen - quartz counters, shaker cabinetry w/ glass accents & valences, tons of drawers and PREMIUM appliances incl. a Bosch Wall Oven / Microwave combo. The living & dining rooms are located adjacent - SUPER open concept, with a sculpted gas fireplace & four HUGE windows for natural light. Upstairs, the primary bedroom is HUGE - plenty of room for a secondary living / bedroom space INSIDE the bedroom - with a large WIC and beautiful ensuite bathroom w/ oversized quartz vanity, soaker tub & walk-in shower. Two additional bedrooms enjoy Carp River views & share a well-appointed main bath. HW throughout the second floor! The finished basement adds convenient living space, with an egress window & full bathroom. Incredible like-new home in an incredible location - come see it today! (id:56864)
Home Run Realty Inc.
357 Langrell Crescent
Ottawa, Ontario
Discover the perfect family RETREAT in this rare gem, nestled in the highly coveted Chapman Mills neighborhood of Barrhaven. Situated on a PREMIUM LOT, this home with OVER 3,200 SQFT of living space offers unparalleled tranquility with NO FRONT neighbours and a breathtaking view of the Chapman Mills Forest. Conveniently located within WALKING DISTANCE of Great-Ranking Schools and Large Shopping Malls like Chapman Mills Marketplace, this is a location that truly has it all. Step inside this freshly painted, spacious home featuring 4(+2) bedrooms and 4(+1) bathrooms, thoughtfully designed to accommodate a growing or MULTI-GENERATIONAL family. The inviting foyer leads you into an expansive, open-concept living and dining area, illuminated by new modern lighting fixtures. The kitchen is a chefs delight, complete with ample counter space, sleek finishes, and a bright breakfast nook overlooking a private backyard oasis. Upstairs, you'll find four large bedrooms and three full bathrooms, including two ensuite bathrooms for added convenience and luxury. The primary suite boasts a walk-in closet and a spa-inspired ensuite, creating the perfect personal retreat. The fully finished basement offers two additional bedrooms, a full bath, and a versatile recreation space, ideal for extended family, guests, or creating the ultimate entertainment hub. With its family-friendly atmosphere, proximity to parks, shopping, and renowned schools, and its quiet and serene, this home combines space, style, and location. Don't miss this rare opportunity to own a piece of Chapman Mills paradise, schedule your private viewing today! VACANT and easy to show! ** This is a linked property.** (id:56864)
Keller Williams Integrity Realty
123 Wolff Crescent
Arnprior, Ontario
Welcome to 123 Wolff Crescent! Discover spacious living in this charming 3-bedroom, 2.5-bath semi-detached home located in the heart of Arnprior. The main floor features beautiful hardwood and ceramic tile flooring, a bright eat-in kitchen, a formal dining area, a convenient powder room, and a cozy, sunlit living room complete with a natural gas fireplace perfect for relaxing evenings. Upstairs, the primary bedroom offers ample closet space and a private ensuite. Two additional generously sized bedrooms and a full main bathroom provide comfort and functionality for the whole family. The partially finished basement includes a bright recreation room with oversized windows, a roughed-in fourth bathroom currently used as storage, a laundry room, and a utility room with extra storage options. Step outside to enjoy a beautifully landscaped backyard with perennial gardens, a spacious deck, and a fully fenced yard ideal for entertaining or enjoying peaceful moments outdoors. Arnprior offers a vibrant lifestyle with access to beaches, parks, schools, the Nick Smith Centre, nature trails, a public library, shops, restaurants, and more. Just a 30-minute drive to Kanata makes commuting easy. Don't miss out, book your showing today! (id:56864)
Right At Home Realty
56 Glenrill Place
Ottawa, Ontario
Pool. Walk-Out. Expansive Yard. Your lifestyle upgrade starts here at 56 Glenrill Place- an exceptional home in South Kanata with over 4,000 sq.ft. of refined living space, a walk-out basement, and a pie-shaped backyard featuring a saltwater in-ground pool. With 5 bedrooms and 5 bathrooms, this home blends function, space, and elegance. Freshly painted in crisp white, the bright open layout showcases a soaring ceiling, curved staircase, and double-sided gas fireplace. The gourmet kitchen is a true showstopper with premium appliances including a gas range, dual-drawer dishwasher, Fisher & Paykel fridge, new marble countertops, a large island, and abundant cabinetry. The main floor also offers a home office, stylish powder room, and smart laundry area. Upstairs you'll find 4 bedrooms and 3 full baths, including 2 private ensuites. The primary suite features vaulted ceilings, a cozy sitting area, walk-in closet, and a spa-like 5-piece ensuite. The second bedroom also has its own ensuite and walk-in closet with a charming window nook, while the other two bedrooms share a well-appointed full bath. The fully finished walk-out basement offers a spacious rec room, fifth bedroom, and a full bathroom-perfect for guests, teens, or multigenerational living. Step outside to your private backyard oasis with professional landscaping and a full-size saltwater pool-perfect for summer enjoyment. Located on a quiet street in an established South Kanata neighbourhood close to top-ranked schools and all amenities. No conveyance of offers until 12:00 PM on May 23rd. This is more than a home - it's a lifestyle. (id:56864)
Keller Williams Icon Realty
679 Rockrose Way
Ottawa, Ontario
Welcome to 679 Rockrose Way, a stunning Tamarack Newhaven model that seamlessly blends elegance with comfort in a thoughtfully designed layout. This home boasts 3 spacious bedrooms, a main level room that could be a 4th bedroom, and including a luxurious primary suite with new premium wide plank flooring and a generous walk-in closet and a spa-inspired ensuite bath featuring radiant heat flooring. With 3.5 bathrooms, including 3 ensuite baths, and a versatile bonus loft perfect for a home office, this home has everything you need. The main level is designed for both entertaining and everyday living, with a formal dining room (or main level bedroom), inviting sitting room, and a gourmet kitchen featuring stainless steel appliances, gorgeous granite countertops, all new lighting, a large pantry, and a cozy family room with a gas fireplace. The home is adorned with beautiful hardwood floors, surround sound speakers throughout the main level, and a private backyard retreat with built-in speakers, ideal for entertaining. The unfinished lower level offers endless possibilities with rough-in plumbing ready for your custom touches. Located in the highly desirable Findlay Creek neighbourhood, this home is close to Vimy Ridge Public School, Diamond Jubilee Park, transit, shopping, and all amenities. A perfect blend of luxury and convenience, this property is ready to welcome you home. (id:56864)
Exp Realty
1880 Barnhart Place
Ottawa, Ontario
Understated, updated bungalow nestled in a prime Alta Vista location on a prestigious street! This charming home with a walk-out lower level sits well back from the road, offering both privacy and stunning views. Situated on more than half an acre of land and backing onto a small man-made lake, the home boasts a spacious open-concept main floor, highlighted by the great room with cathedral ceiling, a striking wall of west-facing windows, and a stone-clad gas fireplace. The large dining room provides access to a second-level deck, perfect for enjoying the scenery. The updated kitchen features ample space with quartz countertops, stainless steel appliances, coffee bar, and built-in wine fridge. A separate, private sleeping wing features a well-sized primary bedroom with a 5pc ensuite and oversized built-in closet, 3 additional bedrooms, and a family bathroom. The expansive walk-out lower level nearly doubles the home's living space, featuring multiple recreation areas, a games room, a family room, a bedroom, and a full 4-piece bathroom. Outside, a generous deck area is designed for relaxation and entertaining, complete with space for a hot tub, outdoor shower, BBQ setup, and breathtaking waterfront views. Close to all amenities. 24 hours irrevocable. (id:56864)
RE/MAX Hallmark Realty Group
16 Duke Street
Brockville, Ontario
Summers on the line, and shes screaming, This is the one! Cannonball into comfort in this jaw-dropping 3+1 bedroom, 2-bathroom back-split beauty, nestled in one of the North Ends most sought-after neighbourhoods. From the moment you walk through the door, the updated flooring, exposed brick feature wall, and airy layout set the tone for stylish, laid-back living.The crisp white kitchen with brand new appliances and updated counters (2022) is perfect for whipping up summer charcuterie boards or refreshing iced lattes. When it's time to unwind, the cozy family roomwith its brand new fireplace (2024)offers the perfect retreat after a sun-filled day. This home is move-in ready, complete with a new air conditioner (2022), hot water tank (2023), and a roof replaced in 2013 for added peace of mind. The garage was thoughtfully converted in 2023, giving you even more functional space to suit your needs.But the real showstopper? The backyard. Your private outdoor oasis features a heated 20x32 inground pool with a new liner (2020), a hot tub for evening soaks, a low-maintenance interlock patio, a cabana area for summer entertaining, and a brand new side deck added in 2024. The lush perennial gardens wrap the space in vibrant colour while requiring minimal upkeep.Location-wise, youre close to parks, schools, walking trails, shopping, and restaurantseverything you need is just minutes away. Whether youre hosting weekend pool parties or enjoying quiet mornings with coffee in hand, this home delivers the ultimate summer lifestyle.Bonus: A pre-listing home inspection is available in the attachments for peace of mind. Utilities are budget-friendly, with hydro on equal billing at $155/month, Enbridge gas at $198/month, and water/sewer at $250 quarterly.Showings are heating updont miss your chance to dive into this North End gem. 48 Hour Irrevocable on all offers. (id:56864)
RE/MAX Affiliates Realty Ltd.
6356 Renaud Road
Ottawa, Ontario
Newer double car garage, bungalow for sale in Orleans. This fully landscaped home features beautiful gardening and patio stones throughout the property. Inside comes with 2 spacious bedrms and 3 full baths. Primary bedrm has a large walk in closet and 4 pc ensuite bath with double sinks, granite counter tops and stand up glass shower. The formal den and family rm have gorgeous hardwood flrs throughout. Family rm also comes with gas fireplace. Open concept eat in kitchen has ample cabinet and counter top space, stainless steel appliances and ceramic flrs. Basement is partially finished with a full bath, office and big rec rm. Backyard is fully fenced and private with no rear neighbours. This home is walking distance to parks, trails, schools, transit/park and ride station and much more. Book your appointment today, Flooring: Hardwood, Flooring: Carpet W/W & Mixed ** This is a linked property.** (id:56864)
Power Marketing Real Estate Inc.
190 John Street N
Arnprior, Ontario
Welcome to 190 John St, a beautifully maintained 4-bedroom + den, 3-bathroom 2-story century home that offers a spacious layout, timeless character, and smart updates throughout. From the inviting wraparound porch with accessible ramp, you'll enter a 3-season sunroom, perfect for enjoying quiet mornings or long summer evenings. Conveniently located off the sunroom is an entrance to the main floor which features a bedroom with an accessible bathroom, and a staircase to the second floor, which can be a separate den or potential 5th bedroom with full bathroom, making it a great option for multigenerational living or private guest space. The main floor also boats a bright living room, a large formal dining area, and an eat-in kitchen with ample cupboard and counter space, complete with stainless steel appliances, ideal for both everyday living and entertaining. The main-floor laundry also adds convenience with stackable washer and gas dryer. From the front door, another staircase leads upstairs to three generously sized bedrooms, all with ample closet space, and a third full bathroom. Freshly painted throughout, the home blends quality craftsmanship with practical upgrades. Outside, enjoy a large, fenced backyard, a deck perfect for gardening and summer entertaining, and a versatile outbuilding perfect for a garage or storage. Located walking distance to downtown Arnprior, as well as to schools, playgrounds, the Arnprior hospital, Robert Simpson Park, and the beach, and with easy highway access, this home offers charm, space, and an unbeatable location. (id:56864)
Engel & Volkers Ottawa
707 - 40 Nepean Street
Ottawa, Ontario
OPEN HOUSE Sunday 11-1pm! Welcome to Tribeca East! This stunning south-facing 2-bedroom, 2-bathroom suite in the heart of Centretown offers 955 sq. ft. of efficient living space. The open-concept design features floor-to-ceiling windows, filling the home with natural light. The modern kitchen includes stainless steel appliances, a beautiful backsplash, quartz countertops, and a convenient island for extra storage. The spacious primary bedroom includes a large closet and a 4-piece ensuite with a relaxing soaker tub. The second bedroom is an ideal guest space, kids bedroom, or home office. Additional features include hardwood floors throughout, in-suite laundry, an underground parking spot, and two storage lockers! Building amenities include executive concierge services, a party room, a fitness center, an indoor pool, and a lovely courtyard. Enjoy the convenience of Farm Boy downstairs and the vibrant neighborhood, just moments from Parliament Hill, Rideau Centre, and fantastic restaurants, shops, and transit along Elgin Street and Bank Street. (id:56864)
The Agency Ottawa
108 - 1348 Bakker Court
Ottawa, Ontario
Welcome home! This stylish, beautifully updated well-kept 3-bedroom, 2-bathroom townhouse condo is move-in ready. Offering modern style, comfort, and convenience. The open-concept main floor is filled with natural light from west-facing front window, creating a bright and inviting space. The updated kitchen with appliances included features ample counter space and modern finishes for day to day living and entertainment complete with a lovely and convenient powder room. Upstairs, the spacious primary bedroom boasts double closets and cheater access to a full bathroom, with two additional bedrooms offering comfort for family, guests, or a home office. The finished basement adds versatile living space for a gym, office, or entertainment room, as well as a separate laundry area with laundry tub and added storage space. Enjoy how practical the front and back entrances are, with a playground right in your front yard, perfect for watching your kids at play. The private, fenced backyard features new patio stones 2023 and requires no maintenance. Updates include a new furnace and A/C in 2020. Minutes from schools, parks, shopping, public transit, 2 min walk from nearly completed LRT, and proximity to Hwy 174 makes this location ideal for a quick and easy commute to our Nation's Capital. Condo fees $365. Additional parking available at $55/month. Hot water tank rental: $25/month. Don't miss this turnkey opportunity! 24 hrs irrevocable on all offers. (id:56864)
RE/MAX Delta Realty
357 Castor Street
Russell, Ontario
Step into comfort and style with this beautifully updated 3-bedroom home, designed for effortless living and unforgettable entertaining. The open-concept main floor boasts a spacious eat-in kitchen complete with a large island breakfast bar, granite countertops, and ample cabinetry perfect for the home chef. The inviting living room features a cozy gas fireplace, while the separate dining area with rich hardwood flooring sets the stage for memorable meals with family and friends. Upstairs, you'll find hardwood throughout and a generously sized primary bedroom retreat with a walk-in closet and a luxurious 4-piece ensuite, including a soaker jacuzzi tub. The huge fully finished basement is a standout feature, offering modern laminate flooring, a convenient powder room, and a versatile layout that includes a combo family room/rec room and a dedicated home gym space ideal for relaxation, fun, and fitness. Now for the showstopper the incredible backyard oasis! Enjoy summer days in the above ground pool (2021), unwind in your private sauna, and host unforgettable evenings at the built-in covered bar on your two-level deck. The fully fenced yard is beautifully landscaped with perennial gardens and includes a 14 x 20 shed with overhead door (2022)perfect for storage or hobbies. This home truly has it all, style, space, and that dream backyard. Just move in and start making memories! (id:56864)
Innovation Realty Ltd.
27 - 655 Richmond Road
Ottawa, Ontario
Welcome to 655 Richmond Road a hop skip and jump to sought after Westboro village and even better waterfront view. This rarely offered condo townhome with 4 bedrooms, a walk out basement and urban vibe is looking for its new family. Features include: Four bedrooms up, 3 bathrooms, open concept kitchen, dining room and living room area. Don't miss the dramatic 10ft ceilings in the living room and stylish glass railings in the dining room. Laundry is on the kitchen level with folding area and cute sink cabinet be sure to check it out. The basement area offers a great tv retreat with a two-piece bathroom. This home is sunny and bright with good exposure and plenty of pot lights. Lots of parking including two owned spots and plenty of visitor parking on hand. Close to Carlingwood mall for shopping, Westboro village for great restaurants, and walking / bike paths on the waterfront. This location is also in the sought after Broadview public school catchment. Leave the car at home or simply rely on public transport with the convenient LRT close by. No pet restrictions. (id:56864)
Keller Williams Integrity Realty
77 - 75 Strathaven Private
Ottawa, Ontario
**OPEN HOUSE SATURDAY MAY 24TH FROM 1-3PM**Tranquil Forest Views in the Heart of the City! Welcome to this beautifully updated 2-bedroom, 2-bath condo offering the perfect blend of modern living and serene natural surroundings. Backing onto mature trees and peaceful parkland, you'll enjoy the rare luxury of no rear neighbors just the calming sights and sounds of nature. Step inside to a spacious main floor foyer that opens into a bright, open-concept layout. The kitchen is a delight, featuring sleek quartz countertops, a stylish glass backsplash, undermount sink, and convenient breakfast bar for meals on the go. Hardwood floors flow through the generous living and dining areas, centered around a stunning stone natural gas fireplace perfect for cozy evenings in. Step outside to your private back patio and covered porch, complete with a small deck where you can sip your morning coffee or unwind at the end of the day while taking in the forested view. Lower level has 2 good sized bedrooms with closets, large 4 piece bath, laundry room and some storage. This peaceful retreat makes city living feel like a getaway. Close to LRT, St Laurent Shopping Center, Groceries stores, parks and schools. Don't miss this rare opportunity! PRICED TO SELL! (id:56864)
All/pro Real Estate Ltd.
2 Philip Street
Smiths Falls, Ontario
WELCOME TO 2 PHILIP ST. THIS 3+1 BDRM BUNGALOW SITS ON A CORNER LOT IN A QUIET AND CHARMING NEIGHBOURHOOD CLOSE TO THE RIDEAU RIVER, PARKS AND THE DOWNTOWN OF SMITHS FALLS. AN EASY COMMUTE IN AND OUT OF TOWN THIS HOME BOASTS A GREAT LOCATION AND IS MOVE IN READY FOR YOU AND YOUR FAMILY. FRONT ENTRANCE INTO A LARGE LIVING ROOM W/LARGE WINDOWS AND GREAT NATURAL LIGHT. UNIQUE AND FUNCTIONAL KITCHEN SPACE WITH LOTS OF ROOM TO EAT IN. 3 GOOD SIZED BEDROOMS AND 4 PC BATH. SIDE ENTRANCE MUD ROOM TO UP AND DOWN ENTRANCE TO MAIN AND FINISHED LOWER LEVEL. OVERSIZED FAMILY/REC ROOM IN UPDATED BASEMENT WITH W-W CARPET. 4TH BEDROOM IS AMPLE AND RIGHT NEXT DOOR TO THE LARGE 3 PC BATH (STANDING SHOWER) AND LAUNDRY ROOM. GREAT STORAGE IN LARGE UTILITY/FURNACE ROOM. IRREGULAR SHAPED LOT IS A GREAT SIZE TO ENCOMPASS THE HOME, THE DOUBLE GARAGE, PAVED DRIVE, INTERLOCK PATHWAY AND STILL ROOM TO ENJOY THE OUTDOORS. PROPERTY IS NICELY LANDSCAPED AND IS A PLEASURE TO VIEW. RECENT UPGRADES OVER THE LAST FEW YEARS INCLUDE LOWER LEVEL CARPETING, FURNACE, UPPER BATH FLOORING AND MUCH MORE. THIS HOME IS WELL SUITED FOR FAMILIES AND RETIREES ALIKE. BOOK YOUR SHOWING NOW. (id:56864)
RE/MAX Affiliates Realty Ltd.
9093 County Rd 22 Road
Edwardsburgh/cardinal, Ontario
Welcome to your own private oasis! Drive up the private scenic laneway to discover this hidden gem. Nestled on 26 acres of pure tranquility. This Home has so much to offer, 3 Bedrooms, 3 Baths, plus a Nanny/Guest Suite with it's own private entrance and which includes the 3rd, 3 piece bath, kitchenette, 3 sided gas fireplace, and windows which surround this room with excellent views of this beautiful property and the river. There is also another separate entrance which takes you in to the main part of the home with 3 bedrooms, a renovated kitchen with quartz countertops and plenty of work space, spacious dining room with sliding doors to the back deck overlooking the river, while the sunken living room exudes a comfortable space, and warmth in those cooler evenings, with a cozy fireplace and vaulted ceilings. The basement is unfinished with studded walls, a 3 piece bathroom, a walk out, and waiting for your finishing touches. Large Double detached Garage PLUS a bright 38 x 28 Ft. insulated Workshop. Outside, explore your own slice of paradise with endless possibilities for outdoor adventures. Located on the South Nation River, enjoy kayaking, boating, and fishing from your own dock. From leisurely walks, enjoying fires by the river, this property offers the ultimate escape. Conveniently located near major roads for easy access, this is not just a home, it's a lifestyle waiting to be embraced. Don't miss out on the chance to make this your forever retreat! (id:56864)
Century 21 Synergy Realty Inc.
840 Macodrum Drive
Brockville, Ontario
SEMI DETACHED BUNGALOW-DUPLEX IN QUIET RESIDENTIAL AREA - MAIN FLOOR FEATURES OPEN CONCEPT LIVING, MODERN DESIGN AND DECOR WITH LOVELY KITCHEN AND CENTRE ISLAND WITH LOTS OF ROOM TO EAT AND AND ENJOY THE SPACIOUS LIVING SPACE. PATIO DOOR TO SIDE DECK AND SIDE YARD. 2 GOOD SIZED BEDROOMS, STACKABLE LAUNDRY ROOM, FULL 4 PC BATH A MUST SEE SPACE. LOWER LEVEL IS A RECENTLY RENOVATED 1 BDRM LEGAL APARTMENT-VERY MODERN AND VERY WELL APPOINTED WITH TASTEFUL AND WELL THOUGHT OUT LAYOUT, LOVELY KITCHEN AREA, ROOM TO EAT IN, SPACIOUS LIVING AND IMPRESSIVE 4 PC BATHROOM SPACE. BEDROOM IS A NICE SIZE WITH ROOM FOR EXTRA SLEEPING ACCOMODATION IN THE WELL THOUGHT OUT DESIGN (GREAT FOR A NURSERY OR A FUTON FOR COMPANY) LOWER LEVEL UNIT HAS UTILITY AND LAUNDRY SPACE AND A WALK OUT INTO THE REAR FENCED YARD. PERFECT SPOT TO LIVE IN AND HAVE THE RENT PAY A GOOD PORTION OF YOUR LIVING EXPENSES, OR USE AS A FULL SINGLE FAMILY HOME WITH THE EXTRA KITCHEN SPACE FOR ENTERTAINING IN A TERRIFIC FINISHED BASEMENT SPACE. LOTS OF POTENTIAL. DUPLEX AS AN INCOME PROPERTY ARE INCLUDED WITH THE LISTING DOCUMENTS IN THE FORM OF THE COMMERCIAL LISTING BUT THIS IS A RESIDENTIAL PROPERTY. (id:56864)
RE/MAX Affiliates Realty Ltd.
840 Macodrum Drive
Brockville, Ontario
RESIDENTIAL SEMI-DETACHED BUNGALOW/DUPLEX WITH FULL LEGAL APARTMENT IN THE LOWER LEVEL IN QUIET RESIDENTIAL AREA - MAIN FLOOR FEATURES OPEN CONCEPT LIVING, MODERN DESIGN AND DECOR WITH LOVELY KITCHEN AND CENTRE ISLAND WITH LOTS OF ROOM TO EAT AND AND ENJOY THE SPACIOUS LIVING SPACE. PATIO DOOR TO SIDE DECK AND SIDE YARD. 2 GOOD SIZED BEDROOMS, STACKABLE LAUNDRY ROOM, FULL 4 PC BATH A MUST SEE SPACE. LOWER LEVEL IS A RECENTLY RENOVATED 1 BDRM LEGAL APARTMENT-VERY MODERN AND VERY WELL APPOINTED WITH TASTEFUL AND WELL THOUGHT OUT LAYOUT, LOVELY KITCHEN AREA, ROOM TO EAT IN, SPACIOUS LIVING AND IMPRESSIVE 4 PC BATHROOM SPACE. BEDROOM IS A NICE SIZE WITH ROOM FOR EXTRA SLEEPING ACCOMODATION IN THE WELL THOUGHT OUT DESIGN (GREAT FOR A NURSERY OR A FUTON FOR COMPANY-PHOTOS SHOW BEDROOM USED AS OFFICE CURRENTLY) LOWER LEVEL UNIT HAS UTILITY AND LAUNDRY SPACE AND A WALK OUT INTO THE REAR FENCED YARD. PERFECT SPOT TO LIVE IN AND HAVE THE RENT PAY A GOOD PORTION OF YOUR LIVING EXPENSES, OR USE AS A FULL SINGLE FAMILY HOME WITH THE EXTRA KITCHEN SPACE FOR ENTERTAINING IN A TERRIFIC FINISHED BASEMENT SPACE. LOTS OF POTENTIAL FOR INVESTMENT OR HAVING OWNER OCCUPIED WITH INCOME TO COVER COST OF LIVING. (id:56864)
RE/MAX Affiliates Realty Ltd.
739 Scotch Corners Road
Beckwith, Ontario
Spacious family home with good bones on lovely treed 0.88 acre, filled with magnificent sugar maples that create yard full of colour in fall and soft dappled light in summer. Added bonus is that this home backs onto large forested area for privacy and, you can watch the sun set over neighbouring pasture. The 3 bedroom, 1.5 bathroom home is warm and inviting with radiant floor heating throughout, supplemented by wall radiators. Home features sunny open floor plan. Living room has efficient 2015 pellet stove and large window letting natural light to flow inside. Dining area adjacent to kitchen with patio doors to outside. Kitchen has peninsula island with cooktop and inspiring view of backyard. Main floor powder room off of the kitchen. Upstairs, find three comfortable bedrooms and a 4-pc bathroom. The lower level family room offers additional space for relaxing or entertaining. Lower level also has laundry room and clean, dry, well-lit crawl space for extra storage. For those looking to work remotely, this property comes with Starlink dish already installed and included in sale. Electric car charger is also installed, making this home a great fit for current or future EV owners. The hobbyists or woodworker will love the former two-car garage that has been converted to extra-large insulated and heated flex space. This workshop could also be ideal for a home business. Whether you envision a full renovation or just some personal updates, this home has plenty of potential to become your peaceful country retreat with quick access to boat launch on Mississippi Lake. 12 mins to Carleton Place and 30 mins Kanata. (id:56864)
Coldwell Banker First Ottawa Realty
737 Maverick Crescent
Ottawa, Ontario
NEW PRICE! ...save an additional $15,000 reflected in price shown. Brand new construction interior town home with no rear neighbours! "Abbey" model is move in ready for very quick possession in South Stittsville's Edenwylde community. Many of the most popular upgrades and finishes have been built in, with quality finishes throughout. Central air included, as is gas line for BBQ, waterline for fridge and quartz counters throughout, soft close drawers and more! Interior photos shown are of the same model but at another location, so finishes will vary in listed property. Also, appliances and staging items are not included. Exterior photo is listed property. Total sq ft is 1,855 per builder plan, which includes 362 sq ft for the basement family room. See virtual tour link for model home photos, listed property not exactly as shown. (id:56864)
Oasis Realty
4547 Carlsbad Lane
Ottawa, Ontario
OPEN HOUSE- Sunday, May 25th 2:00PM-4:00PM Discover the extraordinary potential of this picturesque property, showcasing a meticulously crafted, custom-built, all-brick bungalow with bright and airy main-floor living space, complemented by a fully finished walkout basement and a detached 50'x 75' heated workshop. This thoughtfully designed home features oversized hallways, exceptionally deep closets for ample storage, and a generously sized main-floor laundry room. The hardwood floored main level boasts 3 spacious and well-appointed bedrooms, while the expansive walkout basement offers 2 additional inviting bedrooms, a full kitchen, a bar area perfect for entertaining, a full bathroom, and a versatile office space easily convertible, all with the convenience of a private entrance. Additional standout features include an attached 2-car garage accessible through a charming carport, a second lower-level garage for added versatility, and a massive separate metered and heated 3-bay detached garage/workshop ideal for hobbyists or entrepreneurial ventures. Experience the serene beauty and unmatched tranquility of rural living, all within a convenient drive to city amenities. (5 mins drive to Boundary Rd. and 417 interchange and 15 mins to Orleans big box stores) Buyer to verify zoning and permitted uses. Note: Some pictures have been virtually staged. (id:56864)
Century 21 Synergy Realty Inc
75 Berrigan Drive
Ottawa, Ontario
HOME OFFICE WITH SEPARATE ENTRANCE AND FULL APARTMENT FROM SIDE ENTRANCE! This beautifully decorated and spacious home has everything you're looking for. Beautifully maintained & updated, as well as hard to find features including an office with a separate outdoor entrance, and a "Granny Flat"! Note: garage entrance/driveway is at the rear of the home on Rayner's Lane. Enter the home from Berrigan Dr. The large porch has two doors, primary door leads into the foyer. Main floor features solid white oak hardwood floors throughout, 9 foot ceilings, a large formal living room & dining room, main floor office has french doors with separate second front entrance for a home business. Rear of the house is where you will find the updated kitchen with white cupboards and granite counters, large island, as well as the family room with gas fireplace. Upstairs features hardwood flooring & bonus loft! Three other ample sized bedrooms. Oversized primary bedroom has a large walk in closet, and large updated master bath with two vanities, large rain shower, & stand alone tub. Back entrance vestibule has powder room and door to home as well as door to basement apartment! The apartment has large family room, dining room, full sized kitchen, full bathroom & bedroom. Apartment also has its own laundry room and designated parking in the driveway, Perfect for teen retreat, aging parent, or income property! Currently tenant occupied, but perfect tenant willing to remain. Otherwise, entire home will be vacant upon closing. Updates include: Roof 2014, Primary bath, 2022, Furnace & A/C 2021. (id:56864)
Keller Williams Integrity Realty
231 Perth Street
Brockville, Ontario
Wow, This Is An Absolute Showstopper And A Must-See! Priced To Sell Immediatel. Rare opportunity to own a solid all-brick, freehold semi-detached home in one of Brockville's most walkable and established neighbourhoods. This freshly updated 3-bed, 1-bath home features 2025 upgrades including new roof shingles, waterproof vinyl flooring, fresh paint, and a fully renovated 4-piece bath. Bright main floor with spacious living area and eat-in kitchen leading to a private backyard. Upstairs offers 3 generously sized bedrooms. The basement includes a rec room, office/gym potential, laundry, and storage. Close to schools, parks, transit, and shopping. Ideal for first-time buyers, downsizers, or investors. Offers May 25 at 6PM, register by 5PM. Pre-emptive offers welcome! Some photos are virtually staged! (id:56864)
Sutton Group - Ottawa Realty
504 Albert Boyd Private
Ottawa, Ontario
Welcome to luxury living in the heart of Carp! Located in one of Carps most desirable communities, just 10 minutes to Kanata, close to HWY 417, and the famous Carp Market, this home blends luxury, function, and family comfort in a peaceful, convenient setting. This stunning home offers over 4,500 sq ft (including basement) of elegant, family-friendly space, beautifully finished from top to bottom including a fully finished basement with a full bath, perfect for entertaining or extended family living. Step through the grand entrance to discover a main floor home office with vaulted ceilings, formal living and dining rooms with coffered ceilings, and a gourmet chefs kitchen featuring high end S/S appliances, a large island, and sunny breakfast area all overlooking the spacious family room with cozy fireplace. Upstairs, retreat to the massive primary suite with a sitting area, his & hers walk-in closets, and a spa-inspired ensuite with a jetted tub. Three additional bedrooms each have access to their own ensuite, including a Jack & Jill bath for ultimate convenience. The finished basement expands your living options with additional bedroom, a full bathroom, and a versatile recreation or theatre space with a wet bar area including sound absorption insulation ideal for entertainment or guests. Enjoy resort-style outdoor living with interlocked front and backyards, low-maintenance artificial grass, and a fenced backyard perfect for kids, pets, and summer gatherings. Don't miss your chance to own this exceptional property! (id:56864)
Exp Realty
K - 70 Jaguar Private
Ottawa, Ontario
*Offer received* Welcome to 70 Jaguar Private Unit K where modern living meets natural beauty in the heart of Kanata. This bright and stylish 2 bedroom, 2 bathroom condo ON THE MIDDLE FLOOR is move-in ready and full of appeal. The sun-soaked, south-facing layout features large windows that flood the space with natural light throughout the day. Enjoy your morning coffee or unwind in the evening on the private balcony, overlooking peaceful green space with no front neighbours - a rare and tranquil setting. Inside, you'll find a spacious open-concept floor plan, freshly painted (2025) and deep cleaned, offering a sleek and inviting space to call home. The modern kitchen and living areas are perfect for entertaining or quiet evenings in. The primary bedroom boasts a walk-in closet and a private ensuite, providing comfort and convenience. Additional highlights include a dedicated parking spot, ample storage, and a prime location just minutes from shopping, transit, parks, and all that Kanata has to offer. Whether you're a first-time buyer, downsizing, or investing, this home is a standout. Don't miss your opportunity - schedule your private viewing today! (id:56864)
Keller Williams Integrity Realty
65 - 35 Jackson Court
Ottawa, Ontario
OPEN HOUSE SUNDAY MAY 25, 2 p.m - 4 p.m, Wow, This Is An Absolute Showstopper, Priced To Sell Immediately! Spacious Like a Detached - Priced Below Most Townhomes! Rarely available 4+1 bedroom, 3 bath home with a double garage in Kanata's sought-after Beaverbrook! Attached only at the garage, this home feels like a semi with no rear neighbours, private driveway, and an extra-wide layout. Inside: large living room, separate formal dining, and a spacious kitchen with gas stove, high-end appliances, pot drawers, pull-out pantry, and garage access. Main floor bedroom/den is perfect as an office or guest suite. Upstairs: 3 bedrooms. Basement: 5th bedroom, full bath, laundry, and storage. Features include hardwood stairs, modern railing (2023), and laminate/tile throughout carpet-free! Low-maintenance fenced yard with turf, stone, and 7-ft interlock entry (2023). Top school zone, walk to parks, transit, shopping, and minutes to DND.Bonus: Pool access + direct path to Beaver Pond! Unbeatable value for the space act fast before its gone! Offer Presentation on May 26th @ 7.00 Pm. Flooring: Laminate & Tile. (id:56864)
Sutton Group - Ottawa Realty
935 Goren Avenue
Ottawa, Ontario
Take a moment to explore 935 Goren Ave, a delightful 3-bedroom, 2-bath bungalow that truly stands out! Offering spacious living areas and an abundance of natural light, the tile floors contribute to a warm and welcoming feel. The private backyard provides the ideal space for both relaxation and entertaining. Recent upgrades enhance the homes appeal, including a fully renovated bathroom and fresh new flooring, giving the home a contemporary, updated look. The freshly painted interior brightens up the entire space. The kitchen comes equipped with brand-new stainless steel appliances. A standout feature of this property is the basement unit with its own separate entrance, offering extra privacy and flexibility. Whether you choose to use it as an in-law suite, rental unit, or additional living space, it adds excellent value to the home. Situated on a corner lot, the property offers plenty of potential. Elmvale Acres is a highly desirable neighborhood with close proximity to shops, restaurants, parks, and schools. Don't miss out on the opportunity to own this amazing bungalow in such a sought-after location. (id:56864)
Power Marketing Real Estate Inc.
827 Bridge Avenue
Windsor, Ontario
Seller (id:56864)
Home Run Realty Inc.
56 Centre Street
Edwardsburgh/cardinal, Ontario
Nestled on a generous lot on the edge of town, this charming family home offers a harmonious blend of classic charm and modern comforts with extensive renovations made over time. The welcoming front porch, to enjoy morning coffee &/or evening cocktails; leads into a generously sized eat-in kitchen, featuring rich oak cabinetry and a versatile island. Adjacent to the kitchen, you'll find a spacious laundry room and a convenient 2-piece bathroom with ample space to add a shower if desired. Beyond the laundry area, discover additional storage space with a loft, offering flexibility for your needs. The expansive open-concept living and formal dining area is bathed in natural light, thanks to large windows and patio doors. A cozy pellet stove adds warmth and ambiance, making this space perfect for both relaxation and entertaining. The main entrance opens to a beautiful original staircase! Upstairs, the primary bedroom offers generous proportions with a sizeable closet, while the secondary bedrooms also present ample space, each featuring oversized closets. The main 4-piece bathroom boasts a large jacuzzi tub and a walk-in linen closet. Throughout the home, enjoy the ease of carpet-free flooring. Set back from the street, this property spans half an acre, a perfect blank canvas for gardening enthusiasts or those seeking a private outdoor retreat. Located in the growing community of Spencerville, this home offers convenient access to highway routes, making it ideal for commuters. Enjoy proximity to essential amenities, including a gas station, LCBO, village pantry, nutrition store, hardware store, and bar & grill. The community hosts numerous events throughout the year, allowing you to truly play where you live. This estate sale is being sold "as is." Recent updates include a new furnace installed in 2020 and a durable metal roof added in 2023. (id:56864)
RE/MAX Affiliates Realty Ltd.
14120 County Road 13 Road
North Stormont, Ontario
Step into your dream property at 14120 County Rd 13. This fully renovated home mixes modern updates with the charm of country living. Sitting on 4.68 acres, this beautiful property has it all! The main house offers expansive living with fresh paint and renovations throughout. The family room boots views of the pond and gorgeous gardens through the large, upgraded windows. Cozy up with a book next to the wood burning fireplace or entertain in the chefs kitchen with stainless steel appliances and attached dining room with built in wood bar and wine fridge. An additional living space with pellet stove is perfect for movie nights with the family and a completely updated bathroom with shower round out the main floor. Upstairs features ample sized bedrooms, primary bedroom with 2 large closets, cheater ensuite and laundry. The attached farmhouse with it's own kitchen and living space, 2 bedrooms and additional bath is the perfect opportunity for an in-law suite, generational living or a home based business. Your home's backyard oasis provides endless possibilities with a barn, outdoor buildings and chicken coop. Gorgeous mature trees surround the home, providing plenty of privacy. A pond with water feature and fish, fruit trees , 2 outdoor deck spaces with gazebo and hot tub allow for ultimate relaxation within minutes of the amenities of Embrun. Whether you have plans to start a hobby farm, generational living or dreaming of a family retreat, this home offers all the opportunities! (id:56864)
Royal LePage Performance Realty
507 - 429 Kent Street W
Ottawa, Ontario
Urban elegance meets everyday convenience in the heart of Centretown. This top-floor, 2-bedroom, 2-bathroom condo is the epitome of refined city living. Thoughtfully designed, impeccably maintained and high ceilings, every detail in this residence has been curated to blend comfort, style, and function. Flooded with natural light from expansive windows, the open-concept layout showcases rich hardwood flooring throughout, creating a warm and cohesive ambiance. The modern kitchen offers sleek finishes and efficient design, seamlessly connecting to an eat in area, ideal for hosting friends or enjoying quiet evenings in. The living space flows effortlessly onto a private balcony, a serene spot for morning coffee or an evening wind-down above the city buzz. Both bedrooms are generously proportioned, with the primary suite featuring an ensuite bathroom. Additional features include in-suite laundry, a heated underground parking garage and the unbeatable luxury of having no upstairs neighbours. Step outside and immerse yourself in one of Ottawas most vibrant neighbourhoods. Just minutes from Bank and Elgin Street, you're surrounded by an eclectic mix of cafés, restaurants, boutiques, and cultural hotspots and quick access to HWY 417 for seamless commuting. This is more than just a home, its your private retreat in the heart of the city! (id:56864)
Keller Williams Integrity Realty
209 Macoun Circle
Ottawa, Ontario
Immaculate END UNIT 3-bedroom + LOFT townhome in the sought-after Hunt Club area is a must-see! Flooded with natural light, this home offers a bright, open-concept design that feels warm and welcoming from the moment you step inside.Meticulously maintained and freshly painted throughout (2025), this home is ready for you to move in and enjoy. The spacious living room features a beautiful bay window, letting sunlight pour in and creating a cozy yet airy feel. The seamless flow from the living room to the dining area and kitchen makes it perfect for both entertaining and everyday life. The kitchen boasts ample cabinetry, a breakfast bar, and plenty of counter space for meal prep.Upstairs, the primary suite is a peaceful retreat, complete with a walk-in closet and a spa-like 4-piece ensuite featuring a deep soaker tub and a stand-up shower. The versatile loft attached to the primary bedroom is perfect for a home office, reading nook, or cozy lounge space.Two additional bedrooms are bright and spacious, offering plenty of room for family, guests, or personalized spaces to suit your needs.The basement is the perfect place to relax, featuring a cozy gas fireplace for those chilly evenings. Plus, with a rough-in for a future bathroom, theres potential to add even more convenience. Located in a prime area, you're just minutes from top-rated schools, scenic parks, transit & LRT access, and shopping at South Keys & Billings Bridge. Plus, Downtown Ottawa and Lansdowne Park are just a short drive away. Book your viewing! (id:56864)
Royal LePage Team Realty
36 Varley Drive
Ottawa, Ontario
Welcome to 36 Varley Drive. Architect-designed, 4+1 bed, 3.5 bath mid-century modern home, situated on a rare, private lot with mature trees in one of Ottawas most desirable, family-oriented neighbourhoods. Walking distance to some of the citys best schools, including Earl of March Secondary School, ranked the top public high school in Ottawa, as well as W.E.J., Stephen Leacock, George Vanier, and All Saints. This beautifully updated home offers style, function, and space for todays modern family.The heart of the home is a stunning chefs kitchen with granite countertops, high-end appliances, and newly refinished cabinets (2025). A bright dining area opens to a large deck and new pergola (2023), while the living room features a cozy wood-burning fireplace and pot lights (2022). The second floor hosts four spacious bedrooms including a large primary suite with walk-in closet and spa-like ensuite with heated floors.The fully finished lower level includes a 5th bedroom, full bathroom, separate egress, fire-rated drywall and ceiling perfect for in-laws, teens, or guests. Enjoy enhanced comfort with a new water pressure system throughout the home (2022), even with multiple showers running.Recent upgrades include: New LG fridge, Nest thermostat, and Ring monitored security system with cameras and fire detectors (2022), Granite counters (2023), garage entrance enclosure, updated lighting, Outdoor kitchen (2024), hot tub (2024), Refinished cabinets (2025), new floors (2025), Enjoy Spectacular outdoor living and entertaining in a peaceful setting. Steps from an incredible network of trails, parks, green space, tennis courts, and access to kayaking, paddleboarding, and cross-country skiing along the Ottawa River and NCC paths. Close to shops, restaurants, and public transit. This is not just a home-its a lifestyle. (id:56864)
Tru Realty

