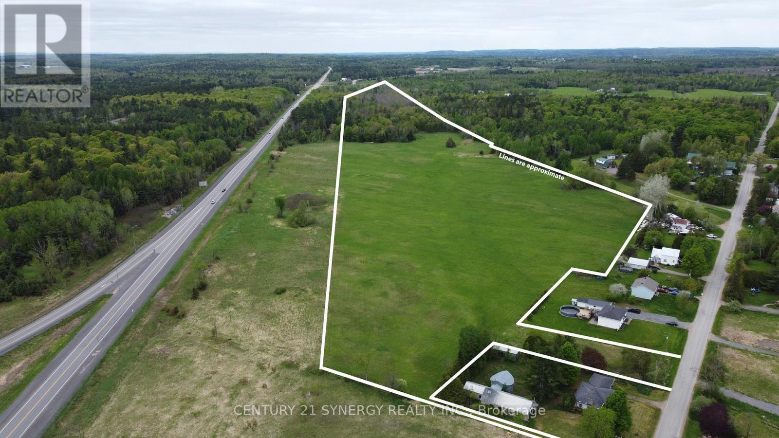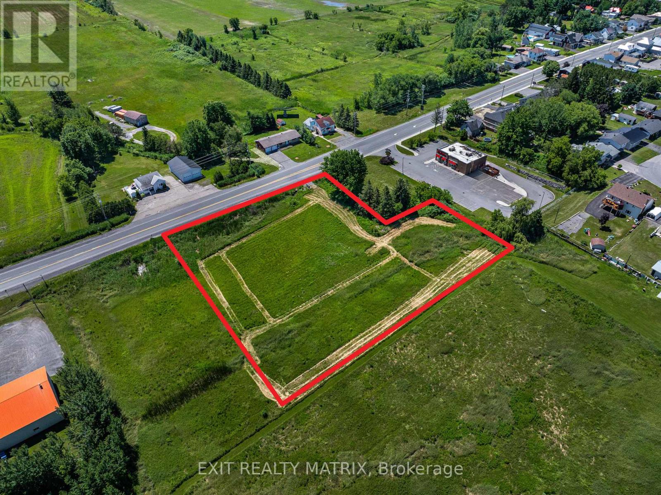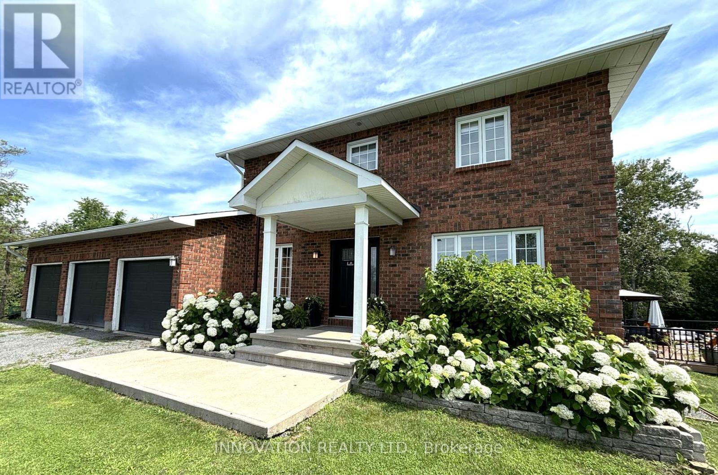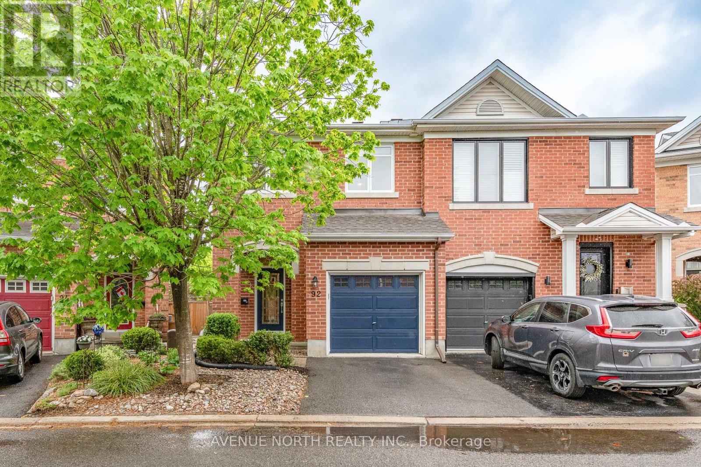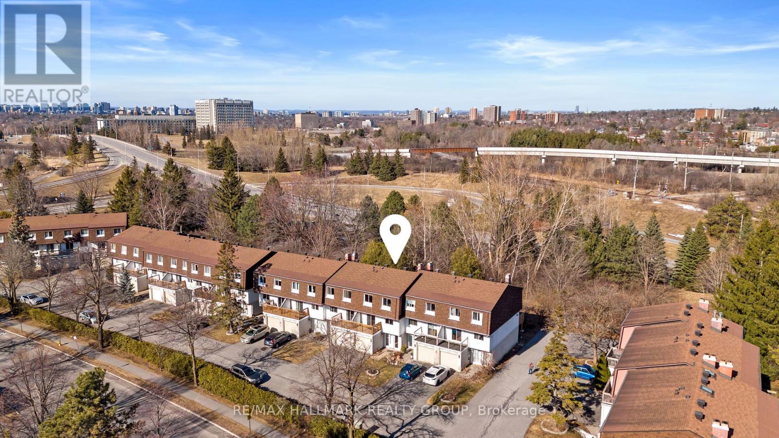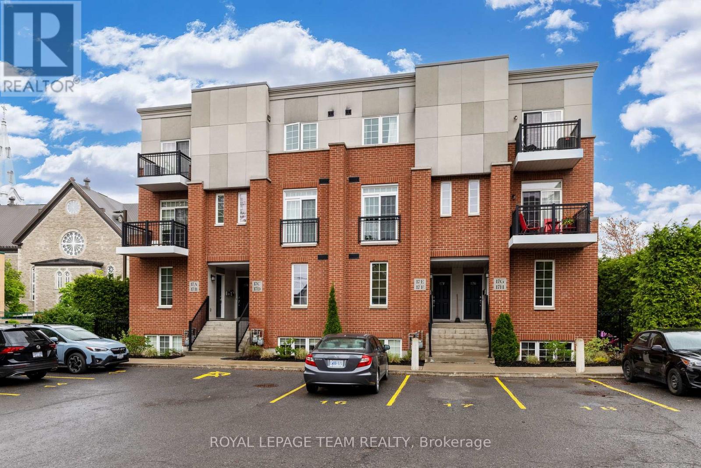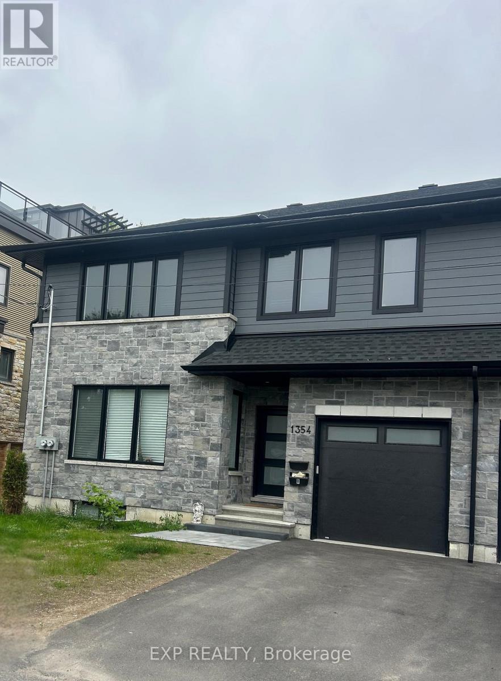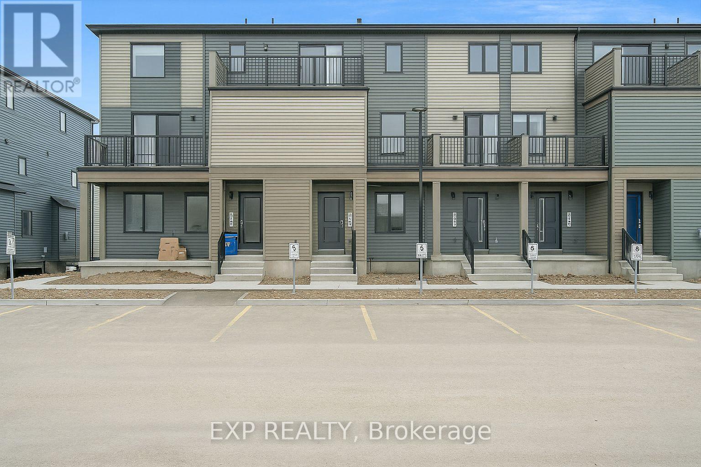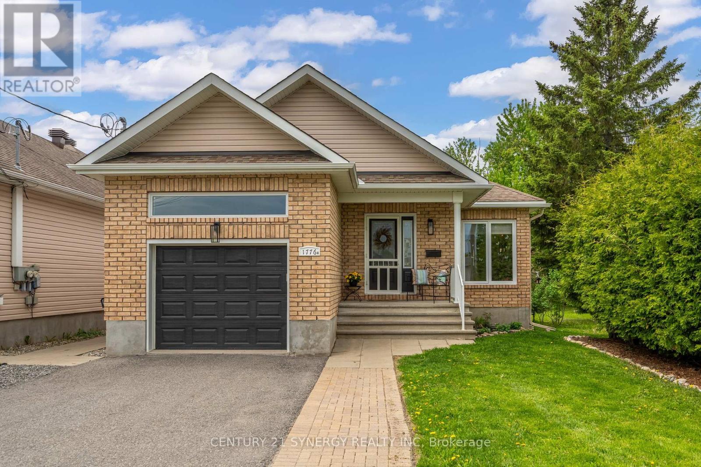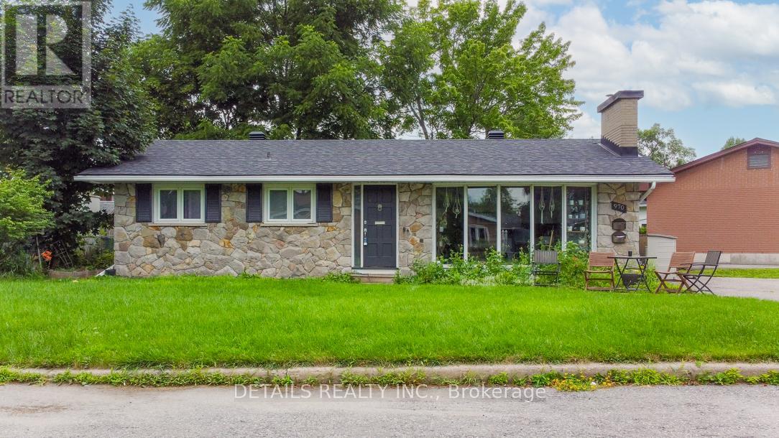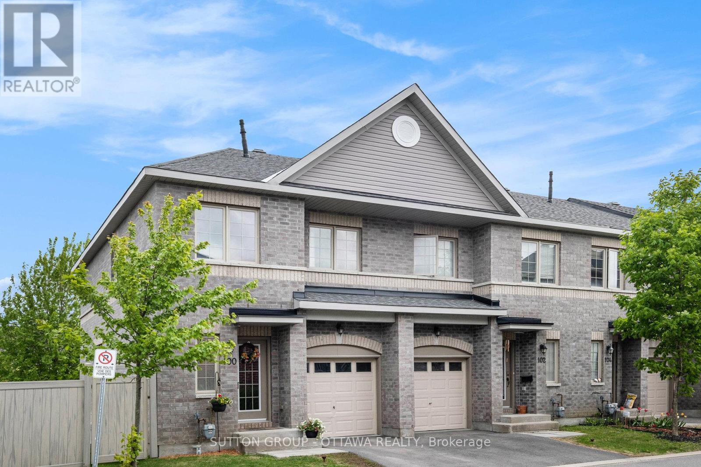95 Gilchrist Avenue
Ottawa, Ontario
Charming Wellington Village Home with Endless Potential. Welcome to 95 Gilchrist Avenue, a classic gem in the heart of Ottawa's sought-after Wellington Village. Situated on a beautifully landscaped 33 x 104 lot, this 3-bedroom, 1-bathroom home offers timeless charm, surprisingly large rooms and space to grow. Inside, original hardwood floors flow through the generous principal rooms, including a spacious living room and a formal dining area perfect for family gatherings or entertaining. The adjacent galley kitchen features a functional layout and a character-filled peek-through order window. At the rear, the 3-season add-on doubles as a mudroom and storage area, providing convenient access to the inviting backyard deck. The private fenced yard offers peace of mind for families and pet owners, and could easily be fully enclosed with ample space for a pool or future rear addition. Upstairs are three comfortable bedrooms and a well-appointed four-piece bath. The unfinished basement features rare high ceilings presenting the ideal blank canvas for recroom, office, studio, gym, or additional living space. Other highlights include parking for two vehicles and an unbeatable location just steps from top-rated schools, parks, transit, and the vibrant shops and cafés of Wellington Village. Whether you're looking to move in and enjoy or expand and renovate, 95 Gilchrist Avenue is a rare opportunity to own a forever home in one of Ottawa's most beloved neighbourhoods. 24 Hour irrevocable with offers please (id:56864)
RE/MAX Hallmark Realty Group
158 Sunshine Crescent
Ottawa, Ontario
Discover stylish, low-maintenance living at this beautifully finished urban townhome featuring 2 generously sized bedrooms, 1.5 bathrooms, and three fully finished levels. Step inside to a welcoming foyer with convenient laundry space, a handy coat closet, and direct access to the attached single-car garage. The second level showcases an open-concept layout perfect for entertaining, complete with wide plank oak hardwood flooring, a bright living and dining area, and walkout access to a private patio ideal for morning coffee or summer BBQs. The contemporary kitchen is outfitted with gleaming granite countertops, rich-toned cabinetry, ceramic tile flooring, a breakfast bar, and a full suite of stainless steel appliances. Upstairs, you'll find two spacious bedrooms with ample closet space, including a walk-in in the primary, along with a modern, 4-piece bathroom featuring fresh white finishes. Situated in the sought-after community of Summerside, this home enjoys a peaceful location on a quiet crescent directly across from Norman Edwards Park, with walking trails and playgrounds just steps away. Recent 2025 updates include new carpeting, updated lighting, fresh paint, and more! (id:56864)
Exp Realty
544 Rioja Street
Ottawa, Ontario
OPEN HOUSE SATURDAY MAY 24TH FROM 2PM TO 4PM ..... This one has the *wow* factor ! Modern, spacious and meticulously renovated & upgraded freehold executive townhome in popular Trailwest - welcome home ! This inviting and impressive stunner boasts strong curb appeal with beautifully designed interlock - widened driveway, leading you to a wonderful covered front porch. A sun-filled and spacious entranceway sets the perfect tone - with a gorgeous view of the well designed layout of this pristine home. Ceramic tile flows beautifully into gleaming hardwood to the generously sized open concept designed principal space - with large dining and living room showcased by abundant windows. The kitchen is a show stopper, renovated to the highest standards, featuring granite countertops, new backsplash and upscale Café Brand new appliances and is graced with a delightful walk in pantry. A breakfast bar is an ideal sunny spot overlooking the dining area, just steps away to patio doors leading to your fully fenced and landscaped backyard oasis. A well designed two piece bathroom completes this main floor perfectly. Ascending the beautiful curved staircase, youll find three good sized bedrooms with a spacious primary bedroom appointed with an elegant ensuite. The other two bedrooms are bright and airy and served by a generously sized immaculate main bathroom. Convenient laundry area is a handy feature upstairs. Descending to the lower level by a sun-filled stairway, youll find a large and bright recreation room with feature gas fireplace and plenty of storage perfectly appointed and flexible for all your entertainment and family needs. Super location - conveniently located close to all amenities shopping, restaurants, schools, parks, greenspace, public transmit to meet all of your expectations. This home is both impressive and inviting - an ideal place to truly call home! (id:56864)
Royal LePage Team Realty
1606 - 158a Mcarthur Avenue
Ottawa, Ontario
This 1 bed /1 bath condo south exposure on the 16th Flr. Perfect opportunity for First-time home Buyers, Investors or downsizers. Location is prime! Well-maintained/managed building with Super on site. Enjoy a variety of amenities including a large salt-water indoor pool, gym, sauna, library, Party room, underground heated parking, EV charging stations. Plenty of visitor parking and a car wash station in the garage. In unit storage. Freshly painted. Refinished parquet flooring. Kitchen is itching to be renovated. Refinish the way you want it done with your own design and personal style. Steps away from shopping, schools, restaurants, public transit (at your doorstep), and a short commute to the downtown core / Ottawa U. Enjoy the proximity to the Rideau River walking/biking trails. Loblaws is literally across the street! (id:56864)
Royal LePage Team Realty
00 Milton Stewart Avenue
Mcnab/braeside, Ontario
A chance to shape your vision from the ground up - this expansive 43-acre parcel offers a blank canvas with massive potential. Once completed, the future installation of Miller Service Road will provide over 3,000 feet of frontage, making access and visibility ideal for a variety of development possibilities. Currently featuring two access points on Milton Stewart Road and one on the McNab Braeside Rail Line, part of the property is actively cropped (2025 crops excluded from sale) and includes a section of mixed bush, adding to its character and versatility. Location is key: just 3 minutes to the highway, 13 minutes to Arnprior, 34 minutes to Kanata, and 20 minutes to Calabogie - all the amenities and resources you need are within easy reach. Whether you're looking to develop, invest, or build, this is a prime opportunity to turn bold ideas into reality. (id:56864)
Century 21 Synergy Realty Inc.
27 Mayer Street
The Nation, Ontario
*** OPEN HOUSE *** Saturday & Sunday 1pm-4pm at the Sales Center - 19 Mayer, Limoges. Bonus alert 5 appliances included! Welcome to "Le Cottage" - the bungalow you've been dreaming of: bold, beautiful, and thoughtfully designed for modern living. With striking 9-foot ceilings and sun-drenched spaces throughout, this brand-new home offers a flawless blend of contemporary charm and everyday comfort. Step inside and feel the difference. The open-concept layout flows effortlessly, with natural light pouring through oversized windows, highlighting the clean lines and airy elegance of the interior. The sleek kitchen is the heart of the home bright, functional, and perfect for hosting or savoring a quiet morning coffee. Three spacious bedrooms offer flexibility for your lifestyle whether its a peaceful retreat, guest room, or stylish home office. The thoughtfully designed bathroom feels like a spa escape, with elevated finishes and a calming atmosphere. Set in a prime location with future growth and community all around you, this home is more than just a smart investment its a fresh start, a stylish statement, and a space that feels just right. Don't just dream it live it. This is the bungalow that redefines what home should feel like. (id:56864)
Exit Realty Matrix
3960 Drouin Road
Clarence-Rockland, Ontario
WELCOME TO THE 3960 DROUIN HOME! NO REAR NEIGHBOURS! Minutes from Rockland, a beautifully maintained home nestled on a nicely sized lot overlooking beautiful scenic views that have to be seen! An open concept home with 3 bedrooms & 2 bathrooms & a large sized lower level recreation room with bedroom, bathroom, & loaded with storage space, along with a cozy wood fireplace that ensures COMFORT COMFORT COMFORT! Did I mention an eat-in kitchen that leads directly to an oversized deck that is perfect for all kinds of entertaining?! Close proximity to the communities of Rockland, Clarence Creek, Bourget, Hammond, and Wendover. Book your showing today & make sure to view the 3D tour! ** This is a linked property.** (id:56864)
Royal LePage Team Realty
000 St-Philippe Street
Alfred And Plantagenet, Ontario
LOCATION LOCATION LOCATION!!! 1.49 Acre Commercial Lot zoned C3 (Hwy Commercial) on St-Philippe street in Alfred next to Tim Horton's. Ideal location to establish your business on this piece of land with high visibility and traffic. Endless possibilities of construction from Auto Service Station, Warehouse, Welding Shop and Hotel to restaurant. Water and natural gas available but will have to be connected at the Buyer's expense. Don't wait! (id:56864)
Exit Realty Matrix
32 Seabert Drive
Arnprior, Ontario
This stunning Levi model by Neilcorp is a 3-bedroom + den, 3-bathroom detached bungalow in Arnprior's sought-after Marshalls Bay Meadows which offers a perfect blend of modern design, functional living, and high-end finishes. Ideal for families, professionals, and downsizers, this home is move-in ready and waiting for its next owner. Step inside to find a bright, open-concept main level featuring a large study/home office, perfect for remote work or a quiet retreat. The stylish, modern kitchen with oversized pantry is designed to impress, with white cabinetry, sleek black and grey accents, a spacious breakfast bar, and full-sized stainless steel appliances. The expansive living and dining area is ideal for entertaining, with engineered hardwood flooring adding warmth and sophistication. The primary bedroom is a true retreat, offering a large walk-in closet and a luxurious ensuite bathroom complete with a glass walk-in shower. The second bedroom is generously sized and is conveniently located next to the second full bathroom. A separate laundry room on the main floor adds to the practicality and ease of living. Downstairs, the fully finished basement extends your living space with a huge recreation room, a third bedroom, and another full bathroom, making it perfect for guests, a home gym, or additional family space. Plus, the large storage area ensures you'll have ample room for seasonal items and extras. Outside, enjoy a private, fully fenced backyard, perfect space for relaxing, entertaining, or letting pets roam freely. Located in a thriving community, you'll be just minutes from shops, restaurants, golf courses, parks, nature trails, and beaches, with easy access to Highway 417 for commuting. With builder upgraded finishes throughout, this home is both stylish and timeless, ready to complement any decor. (id:56864)
Engel & Volkers Ottawa
8842 Hwy 15 Highway
Beckwith, Ontario
Country living at it's finest. Ever dream of having space to roam, perhaps a few farm animals all with a beautiful home. Well you have arrived. At almost 8 acres this home checks off a lot of boxes. Located 5 minutes to Carleton Place this handsome centre hall plan home has the room you have been seeking. Living, Dining, Family Rooms & the Kitchen all graciously sized. The entertaining options are endless. Hand scraped rich hardwood floors, gourmet kitchen renovation & family room large enough to host a dance. A main floor laundry & home office round out your main floor. Four good sized bedrooms complete with primary ensuite & recently renovated main bath. The basement features a walkout entry with potential to develop further. Outside there is room to breathe, relax on your back porch hammock & enjoy a nature walk. The property offers quick access for commuting or for some food and entertainment a trip to town is a short drive away. The best of country living close to town with the amenities you need. After parking your toys & vehicles in your oversized 3 car garage enjoy your sun-soaked deck overlooking your pool perfect for a refreshing dip at days end. Welcome to the country...welcome home. 24 Hour Irrevocable (id:56864)
Innovation Realty Ltd.
92 Encore Private
Ottawa, Ontario
Welcome to this wonderful 3 bed, 3 bath semi-detached home that blends style, comfort, and functionality. The open concept main level features rich hardwood flooring, solid oak banisters and a bright living room with California shutters, overlooking a private, landscaped backyard - ideal for relaxing or entertaining. The open concept kitchen boasts stainless steel appliances all throughout, a large island with breakfast nook and abundant cabinetry. Upstairs, enjoy the convenience of second-floor laundry and a spacious primary suite complete with a walk-in closet and a 4-piece ensuite featuring a soaker tub and separate stand-up shower. The finished basement offers a generous recreation room with built-in shelving, pot lights and built-in ceiling speakers - perfect for movie nights or hosting guests. A brand new central vacuum system has been recently installed for ease of cleaning throughout the entire home. Landscaped front and rear yards add to the home's curb appeal. Low $102/month Co-Tenancy fee. Move-in ready and packed with all of the must have features. (id:56864)
Avenue North Realty Inc.
2545 Flannery Drive
Ottawa, Ontario
Executive style condo townhome located in highly sought after Mooney's Bay. Main highlights include extensive renovation and no-rear neighbours! Upon entering guests are greeted by large foyer and grand wrap staircase with new carpets (2025). Family room with gas fireplace and walk-out to fully fenced deck backyard and hot-tub. Main floor 3 pc bathroom with stand-up shower. Second level features en-trend white kitchen with stone counters and stainless steel appliances, complete with eat-in and wood burning fireplace. Large living-dining is perfect for entertaining, complemented by front and rear balconies. Top level has large primary with wood burning fireplace and cheater door 5pc ensuite. Freshly painted (2025), new furnace (2025). Amazing location finds you short walk to the new Mooney's Bay LRT station, Mooney's Bay beach, Hogs Back Falls, short drive to airport and Carleton University. (id:56864)
RE/MAX Hallmark Realty Group
636 Rouncey Road
Ottawa, Ontario
Welcome to your dream home in the highly sought-after community of Blackstone in Kanata South! This exquisite Cardel model, the Devonshire 2 - Over 2,500 sq/ft of living space, is a true gem featuring 4+1 spacious bedrooms and 4 luxurious bathrooms, all set on a premium lot that offers privacy and tranquility, backing onto the serene side lots of nearby neighbours. Step inside to discover a bright and inviting main floor adorned with beautiful hardwood floors. You'll find a versatile room that's perfect for dining, an office, or a cozy den. The open concept kitchen is a chefs delight, boasting stunning granite counters, ample upgraded cabinetry, a pantry, and high-end SS appliances, including a gas stove, making meal prep a breeze! The adjacent mudroom conveniently leads to the garage, perfect for keeping everything organized.The great room is a showstopper, featuring a majestic fireplace and soaring open-to-above ceilings that create an airy atmosphere. Imagine entertaining friends and family in the nook area, which can serve as an additional living or dining space! Venture upstairs to the second level, where you'll find four generously sized bedrooms, two full baths, and a well-appointed laundry room. The primary bedroom is a peaceful retreat, complete with a luxurious ensuite and a walk-in closet. The second and third bedrooms also offer their own walk-in closets, ensuring ample storage for everyone.The fully finished basement is a fantastic bonus, featuring a large recreation room that can serve as a cozy living/game rooms. This level also includes an additional guest bedroom, a full bath, and plenty of storage options perfect for any growing family! You're just minutes away from shopping and dining options, including Walmart, Dollarama, M&M Food Market, and LCBO. Families will love the proximity to top-rated schools like Shingwkons PS and Maplewood SS, as well as nearby parks such as Rouncey/Blackstone Parks, providing endless opportunities for outdoor fun! (id:56864)
Right At Home Realty
H - 17 Melrose Avenue
Ottawa, Ontario
Discover this exceptional 3-bedroom, 2-level condo in the sought-after School House Lofts on the Park. Perfectly blending modern updates with timeless character, this home has been elevated to HGTV-worthy "9s" and is truly move-in ready. As you step inside, you're greeted by a stunning herringbone tile entry that sets the tone for the sophisticated design throughout. A stylish powder room and a spacious in-unit storage room with custom built-ins offer everyday convenience. Engineered wide plank oak flooring from Logs End flows through the main living areas, complemented by carefully curated Boho lighting that creates a warm and inviting ambiance. The timeless kitchen has been thoughtfully updated and is an absolute showstopper ideal for both cooking and entertaining. Downstairs, the versatile second bedroom doubles as a guest room and home office, complete with large west-facing windows and a full wall of closet storage. The primary bedroom at the rear of the unit also boasts generous closet space and another oversized window that fills the room with natural light. A third bedroom offers flexibility for a growing family, home office, or creative space.The beautifully updated family bath and in-unit laundry area complete the lower level. Step outside to your private backyard oasis perfect for relaxing or entertaining, with a convenient gas BBQ hookup. Unbeatable Location: Live steps from all that makes Hintonburg one of Ottawas most vibrant communities. Your backyard is the beloved Hintonburg Park, and you're just 100 meters to local favourites like Bread by Us, The Marché, The Elmdale Tavern, The Third, and Bridgehead Coffee plus many more. Additional Features: Parking spot #18 included. Condo documents on order and available soon. Don't miss your chance to own this rare gem in one of Ottawas most dynamic neighbourhoods. (id:56864)
Royal LePage Team Realty
B - 1354 Louis Lane
Ottawa, Ontario
Welcome to this stunning 1-bedroom, 1-bathroom unit nestled in the heart of Industrial Park. This contemporary gem boasts modern amenities and sleek finishes throughout. Step inside to discover an open-concept layout, perfect for both relaxation and entertaining. The spacious living area is bathed in natural light, creating a warm and inviting atmosphere for cozy evenings in or gatherings with friends and family. The modern kitchen features top-of-the-line stainless steel appliances and ample cabinet space. With convenient access to local shops, restaurants, and parks, this property offers the ideal combination of comfort, convenience, and style. Don't miss your chance to make this contemporary oasis your new home! Schedule your showing today. (id:56864)
Exp Realty
9 Tower Road E
Ottawa, Ontario
Charming 1/1/2 storey, 3 bed/2 full bath home centrally located in highly desired St. Claire Gardens. Situated at the quieter, East end (non through road) of Tower Rd on a generous lot with mature trees and ample parking. The main floor offers a separate living and dining room room, kitchen, 3PC bath and flex room that could either be used as the primary bedroom or a home office depending on your needs. The finished basement offers additional living space ideally used as a recreation or TV room plus a second, 3PC bathroom. The back yard .... a cozy fire pit and 10'x10' storage shed. Have a dog? There is a 20'X12' fenced in pen. Paved parking for 4 full size vehicles. (id:56864)
Royal LePage Team Realty
137 David Lewis Private
Ottawa, Ontario
Be the first to live in The Aster by Mattamy Homes! This stunning 1199 sqft, 2 bed/3 bath stacked townhome is designed for ultimate comfort and functionality. The open-concept main level features a bright living and dining area with patio door access to a private balcony, perfect for relaxing or entertaining. The modern kitchen is both stylish and practical, boasting sleek white cabinetry, a subway tile backsplash, luxurious quartz countertops, and a breakfast bar. Upstairs, the third level has been upgraded to feature double ensuites, offering added privacy and convenience. The primary bedroom includes an ensuite and a walk-in closet, while the secondary bedroom features its own ensuite and a private balcony. Laundry conveniently located on this level. Additional perks include a three-appliance voucher, and one parking space. Located in a sought-after Orleans community, this home offers easy access to outdoor recreation with Henri-Rocque Park, Vista Park, and the Orleans Hydro Corridor Trail just minutes away. For sports and fitness enthusiasts, the Ray Friel Recreation Complex and Francois Dupuis Recreation Centre are a short drive. Colour package and floor plans are attached. Don't miss your chance to own this beautifully designed home! (id:56864)
Exp Realty
231 David Lewis Private
Ottawa, Ontario
Be the first to live here! Mattamy's The Aster 1199 sqft is a 2bed/2bath stacked townhome designed for ultimate comfort & functionality. This open concept floor plan features a living/dining room with patio door access to the balcony. Upgraded Kitchen floor plan includes modern white cabinets, subway tile backsplash, luxurious quartz countertops & a breakfast bar perfect for entertaining. Upstairs you will find the Primary bedroom w/a walk-in closet & private balcony. The secondary bedroom is a generous size w/a walk-in closet. A full bath & laundry complete this level. Three appliance voucher and one parking space included. This amazing location offers easy access to the great outdoors w/nearby Henri-Rocque Park, Vista Park & the Orleans Hydro Corridor trail. For sports enthusiasts, the Ray Friel Recreation Complex & Francois Dupuis Recreation Centre are just a short drive away. Colour package and floor plans attached. (id:56864)
Exp Realty
1776 Belcourt Boulevard
Ottawa, Ontario
This purpose-built duplex is the meaning of flexibility - perfect for investors, those looking to live in one unit and rent the other, or multi-generational families. With two fully self contained units (both vacant upon possession), this property gives you the ability to own a versatile income generating home in Orleans. The upper unit features 2 spacious bedrooms, 1.5 bathrooms, laundry room, single car garage and a private fenced backyard complete with a large deck, storage shed and hot tub. The driveway provides additional outdoor parking for up to 4 vehicles. The lower unit offers 2 spacious bedrooms, 1 bathroom, laundry room, radiant floor heating and separate entrance. The lower unit also enjoys access to backyard space, making it feel more than just a basement suite. With a strong layout and thoughtful separation between units this property offers true long-term potential - whether you're building your investment portfolio or looking for a smart way to offset your mortgage. Call today to book a showing. (id:56864)
Century 21 Synergy Realty Inc
957 Lucille Way
Ottawa, Ontario
Welcome to 957 Lucille Way, a charming and spacious 3-bedroom townhome FOR RENT in Orleans. This beautiful property features a welcoming covered front porch-perfect for relaxing on a sunny day or for staying dry on rainy days. Step inside to a spacious tiled foyer that leads into an open-concept living and dining area, complete with elegant hardwood floors, a large sun-filled window, and a cozy gas fireplace. The kitchen is ideal for both everyday living and entertaining, offering a bright eat-in space, ample cupboard and counter space, a convenient pantry, and access to the backyard through sliding patio doors. The fully fenced and landscaped yard includes a deck - great for outdoor gatherings. Upstairs, the spacious primary bedroom features a double-door entry, a walk-in closet, an additional closet, and a private 4-piece ensuite. Two more sizable bedrooms and a full bathroom complete the second level. The finished lower level adds even more living space with a large recreation room featuring laminate flooring, a 3-piece bathroom, laundry area, and plenty of storage. This home also offers a single-car garage with inside entry and driveway parking for two more vehicles. Located in a wonderful community close to public transit, schools, shopping, community centers, parks, and scenic biking trails, 957 Lucille Way is the perfect place to call home. Please note: no pets, no smoking. A minimum one-year lease is required, along with a rental application, photo ID, credit check, and proof of employment. (id:56864)
RE/MAX Hallmark Realty Group
970 Shamir Avenue
Ottawa, Ontario
One of a kind opportunity to own a bungalow with legal apartment in a prime location, on the beautiful Elmvale Acres, under market value! Walking distance to Canterbury and Hillcrest High Schools, Great primary schools, Elmvale Shopping, Ottawa General and CHEO Hospital, situated on a quiet, family friendly street. This Campeau bungalow offers main level unit with 3 good size bedrooms, 1 bath, open concept kitchen/dining/living with floor to ceiling beautiful stone fireplace, floor to ceiling bay window allowing lots of light through. The lower level unit offer 2 bedrooms, 1 bathroom and was fully updated in June 2024 and is in outstanding great shape. Upper unit is long term Tenant occupied. Lower unit is vacant (mid term airbnb on a monthly basis) and furniture can be included. (id:56864)
Details Realty Inc.
112 Carss Street
Mississippi Mills, Ontario
Welcome to 112 Carss Street in Almonte - a thoughtfully designed, purpose-built bungalow with fully legal secondary dwelling unit (SDU), offering two spacious and stylish units on a premium corner lot. Completed in 2023, this property delivers impressive curb appeal, quality finishes, and a layout ideal for investment or multi-generational living. Each unit has a private entrance, in-unit stacked laundry, its own fenced yard space, and ample on-site and street parking. The main floor unit offers 1,420 sq. ft. of bright living space with 8' ceilings, two oversized bedrooms, and two full bathrooms. The primary suite includes a walk-in closet and ensuite with double vanity and walk-in shower. An open-concept layout connects the living and dining area with a modern kitchen featuring a large island, pantry, and brand new appliances. Double garden doors lead to a back deck and patio in the fully fenced yard. This unit also features a spacious mudroom and a 12x25 insulated garage that fits a full-size truck with room to spare. The lower unit includes 1,350 sq. ft. of equally well-designed space with 8' ceilings, large windows, two generous bedrooms, a full bath with double sinks, and a bright open-concept living, dining, and kitchen area. It also has its own private fenced yard and new appliances throughout. Built to exceed expectations, both units are constructed with sound-reducing insulation in all interior walls. Between levels, resilient channels and double 5/8 drywall provide an upgraded sound barrier well above code, ensuring quiet and comfort. Located steps from the Ottawa Valley Rail Trail and close to schools, shops, and local amenities, this home is also just 10 minutes to Carleton Place, 25 minutes to Kanata or DND Carling, and 35 minutes to downtown Ottawa. Income - Unit A: $2400/mo + 60% of the Utilities. Unit B: $1990/mo + 40% of the Utilities. 24 hour irrevocable on all offers. (id:56864)
RE/MAX Hallmark Realty Group
100 Camden Private
Ottawa, Ontario
This stunning END-UNIT townhome is nestled in a highly desirable, family-friendly neighbourhood. The main floor boasts gleaming hardwood floors and a spacious open-concept kitchen, dining, and living area. Sliding glass doors lead to a beautiful deck with an included gazebo and a fully fenced backyard; perfect for relaxing or entertaining. Upstairs, you'll find generous living space, including a primary suite with a walk-in closet and a private ensuite. The second bedroom also features a walk-in closet, ideal for a growing child, tween, teen or boomerang kid who needs a bit more room. A third bedroom completes the second level, offering even more flexibility and would make an ideal home office. The fully finished basement is bright and inviting, with plenty of natural light and an additional bathroom for added convenience. The original builder's plan was enhanced with three extra windows to bring in lots of additional natural lights: dining room, stairway and basement. Dont wait! This exceptional home wont be available for long! (id:56864)
Sutton Group - Ottawa Realty
185 Flowing Creek Circle
Ottawa, Ontario
Welcome to 185 Flowing Creek Cir in Monahan Landing! Located on a quiet street with back yard facing south direction. This home boasts a gourmet kitchen featuring quartz countertops, a French door fridge, and an upgraded hood fan, all bathed in the warm glow of pot lights. Enjoy the expansive feel of 9ft ceilings throughout the open-concept dining and living areas. A spacious pantry provides you enough space for storage. The second floor offers 4 generously sized bedrooms, including a large master 4 piece master ensuite including glassdoor shower and a soaker tub, and an additional full bath. All bathrooms feature upgraded quartz countertops. Fully fenced backyard. This prime location provides access to top public schools and is incredibly convenient for daily errands, with Superstore and Walmart just a short drive away. Plus, you're only 10 minutes from Barrhaven's major shopping plaza. Fridge (2023), stove (2023), dishwasher (2023). (id:56864)
Home Run Realty Inc.





