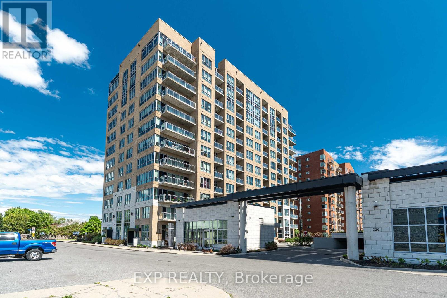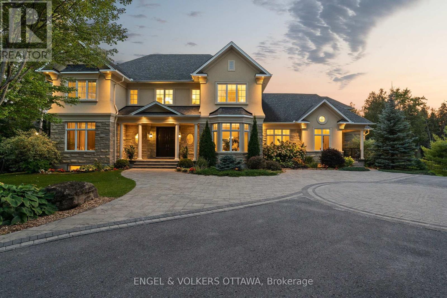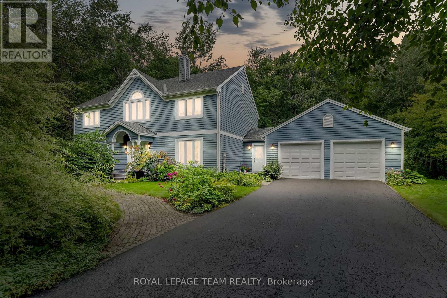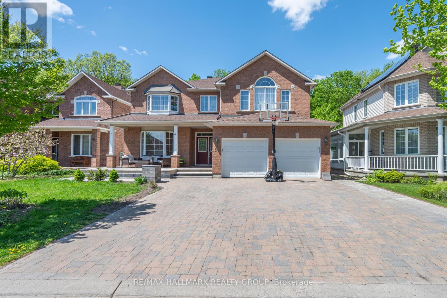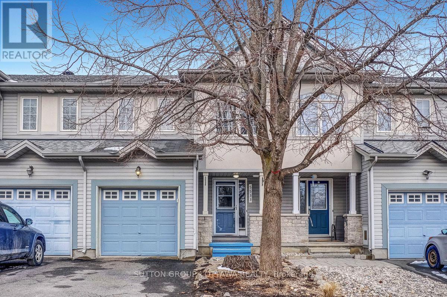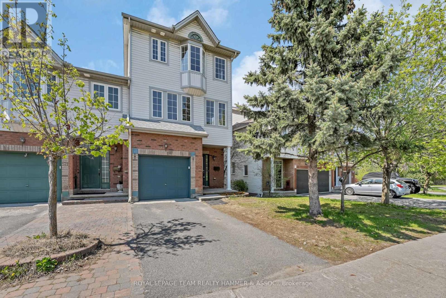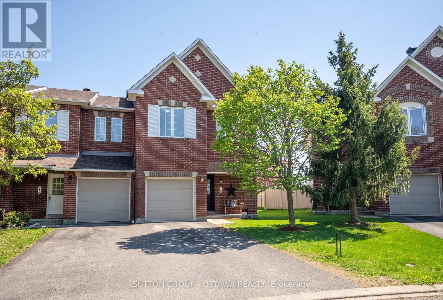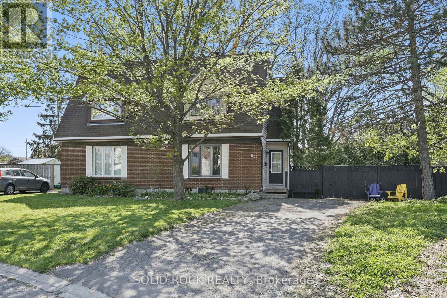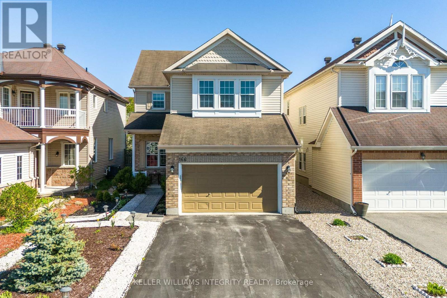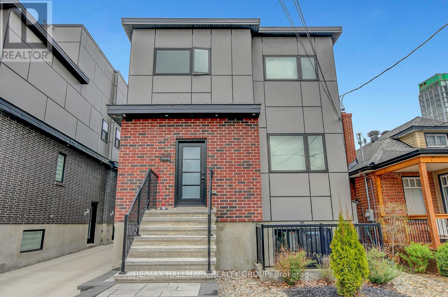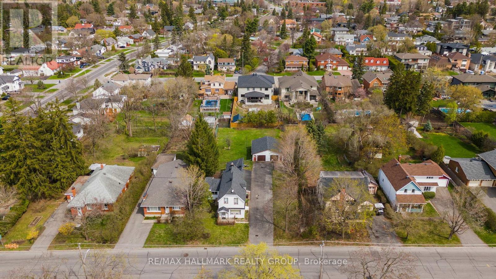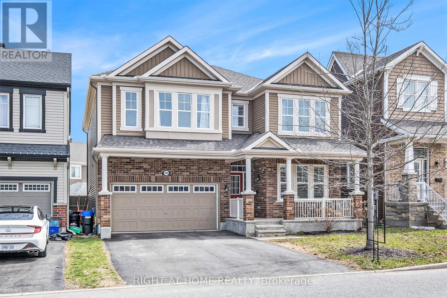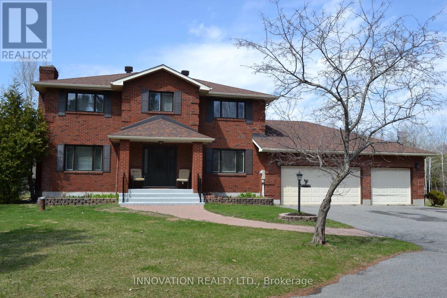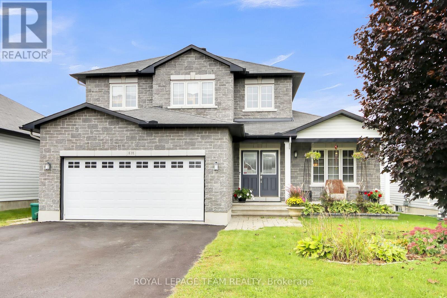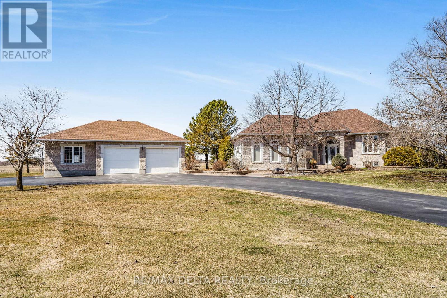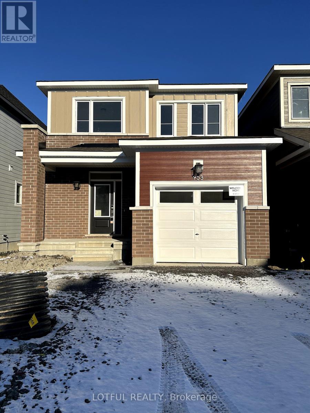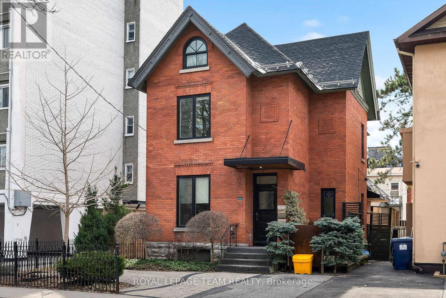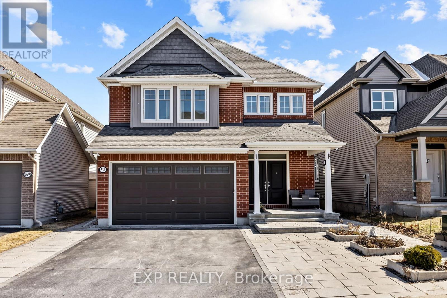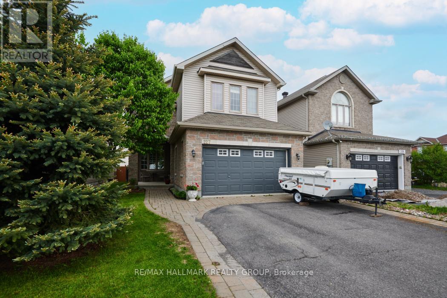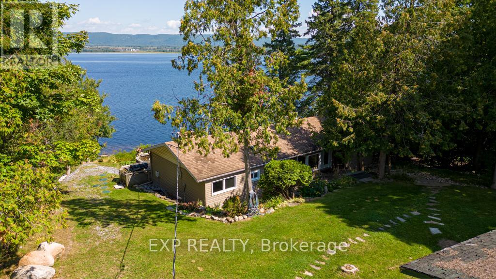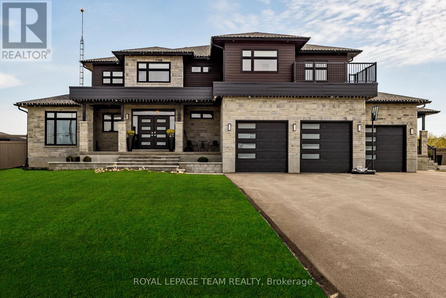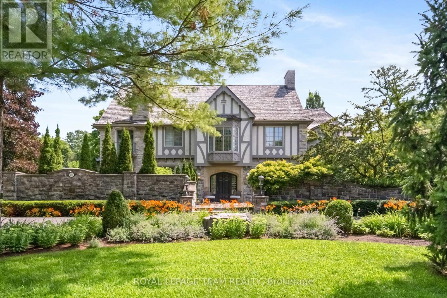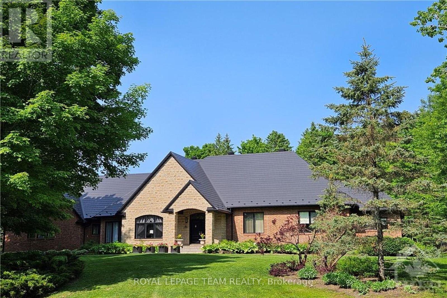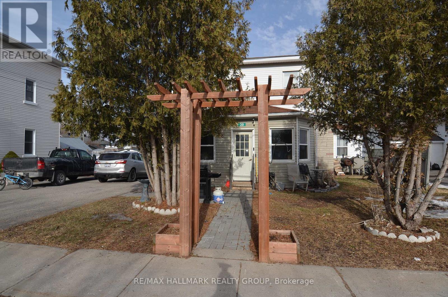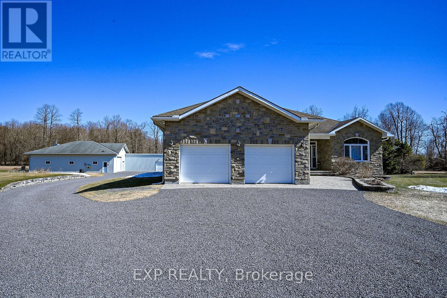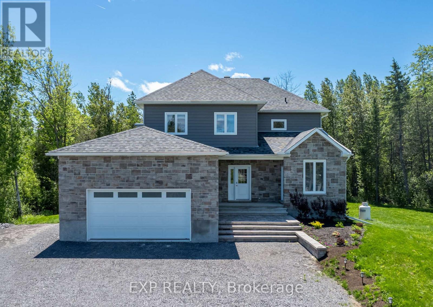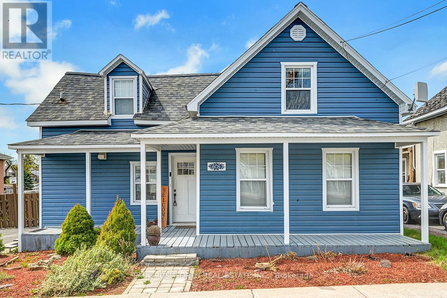304 - 470 Laurier Avenue W
Ottawa, Ontario
This bright and spacious 2-bedroom unit features a sun-filled living room with access to a large private balcony, perfect for relaxing or entertaining. Enjoy a beautifully renovated kitchen and a dedicated dining area ideal for hosting.The generous primary bedroom includes a walkthrough closet and a stylishly updated 2-piece ensuite. The second bedroom offers flexibility as a guest room or home office.Additional highlights include in-suite laundry with full-size appliances, extra storage, new flooring, and fully renovated bathrooms.Parking and a storage locker in the secure underground garage are included.Enjoy exceptional building amenities: indoor pool, saunas, fitness centre, expansive rooftop terrace with BBQs and lounge areas, and more. Dont miss your chancebook your showing today! (id:56864)
Exp Realty
1807 - 70 Landry Street
Ottawa, Ontario
Welcome to 70 Landry, the stunning 20-story Le Tiffani Condominium, nestled in the charming village of Beechwood. This sleek and modern 2 Bedroom, 2 Bathroom Condo offers an unbeatable lifestyle, combining luxury, convenience and picturesque views of the Rideau River, downtown Ottawa, Parliament Hill and the Gatineau Hills. Imagine waking up each morning to unobstructed Panoramic Views, enjoyed from your private Balcony. Whether you're sipping your morning coffee or watching the Canada Day fireworks light up the sky from your Balcony, this space brings both beauty and serenity to your home. The bright, Open-Concept Living and Dining Room design with elevated ceilings and gleaming hardwood floors features expansive floor-to-ceiling windows flooding the space with natural light, providing plenty of space for both entertaining and relaxation. This Kitchen is a Chefs dream, boasting gleaming Granite Countertops, brand-new Stainless Steel Appliances, and a Breakfast Bar perfect for casual dining. The Primary Bedroom is a true retreat, with a Walk-Out Patio Door leading to the Balcony, a generous Walk-In Closet and an Ensuite Bathroom. Both Bedrooms boast brand-new carpet, and the entire unit has been freshly painted adding to the modern, move-in ready appeal. This well maintained unit also offers practical features like In-Suite Laundry, a spacious Front Closet, and efficient Bathroom Storage. Plus, enjoy the convenience of one Underground Parking Space and a dedicated Storage Locker. Le Tiffani's amenities elevate the living experience, with access to an Indoor Pool, Fitness Centre, Meeting/Party Room, and Visitor Parking. Just steps away from Beechwood Avenue, you'll enjoy trendy shops, top-rated restaurants, and walking/bike paths for an active lifestyle. Downtown Ottawa is also just a short distance away, and OC Transpo routes are right at your door step. Live in one of Ottawa's most desirable neighborhoods where luxury, comfort, and convenience meet at 70 Landry. (id:56864)
Royal LePage Performance Realty
3838 Kenyon Dam Road
North Glengarry, Ontario
Don't miss this rare opportunity to own a versatile stunning 4.49-acre property, situated just minutes from Alexandria's vibrant core, strategically located both an hour away either from Ottawa or Montreal, catering to both residential and entrepreneurial ambitions. Included on the property is a fully-equipped commercial pizzeria newly built in 2022 with SP10 energy efficiency standards. The facility features a commercial kitchen with a wood-fired oven, a seating area, and a bathroom. This turnkey business opportunity is ready to generate immediate revenue and is perfect for those looking to enter or expand in the food industry. Whether you're envisioning a successful bakery, gourmet pizzeria, a serene retreat, or other business opportunities such as catering, sugar shack, wedding or event planning, this property truly offers endless possibilities to match your entrepreneurial spirit. The home offers a generously-sized kitchen, a welcoming open-plan dining and living area complete with a cozy wood stove, two comfortable bedrooms, and the perfect summertime escape with an above-ground pool. The property benefits from recent improvements, including a new propane furnace installed in 2023 and a roof reshingled within the last eight years, ensuring the home is well-maintained and move-in ready. The beautifully landscaped grounds boast lush perennial gardens, a private tranquil pond, majestic mature trees, and even a putting area for avid golfers, creating a tranquil oasis for relaxation and recreation. Make Your Move! This property is a canvas for your dreams, ready to be painted with your personal and professional success. Seize this unique opportunity to live and thrive in a truly remarkable setting. Contact us today to schedule a viewing and explore the potential this property holds for your investment portfolio. MLS Sold under both X9519859 & X9519709 (id:56864)
RE/MAX Hallmark Realty Group
4809a Calabogie Road
Greater Madawaska, Ontario
OPEN HOUSE SATURDAY MAY 24, FROM 11:00AM-1:00PM. Don't miss this incredible opportunity to own a spacious 4-bedroom, 3-bathroom home in Calabogie, perfectly suited for comfortable family living and year-round enjoyment. Situated on a generous lot backing onto mature trees, this property offers privacy, plenty of parking, a large two-car garage, with a versatile workshop space ideal for recreational vehicles, hobbies, or storage. Inside, the home features a bright and welcoming layout. The living room features a charming bay window, while the large eat-in kitchen offers patio doors that lead to a peaceful, treed backyard, perfect for relaxing or entertaining. The primary bedroom includes a convenient 2-piece ensuite. The finished basement provides additional living space with a bright recreation room, laundry/utility area, and a fourth bedroom, making it ideal for guests or a growing family. Located just minutes from the Calabogie ski hill, golf course, ATV and hiking trails, Calabogie lake, and the vibrant village with shops and restaurants, this home offers a unique blend of lifestyle and location. Whether you're looking to live, play, or relax, this property delivers the best of what Calabogie has to offer. 24 hour irrevocable on all offers. (id:56864)
Solid Rock Realty
695 Pleasant Park Road
Ottawa, Ontario
Welcome to this 4-bedroom, 2.5-bath home in the heart of Elmdale Acres. This home offers a comfortable blend of character and functionality. Hardwood floors run throughout the main living areas with bright, large rooms. The living room features a cozy wood-burning fireplace. Just off the living room, the separate dining room is framed by beautiful vintage leaded glass French doors, one of many original details that give this home warmth and charm. The kitchen is well-equipped with granite countertops, stainless steel appliances, and a convenient desk nook, ideal for working from home or managing day-to-day tasks. Upstairs, the primary bedroom is open and bright with its floor-to-ceiling window. The ensuite includes a soaker tub, offering a relaxing space to unwind. The finished basement includes a full second kitchen and offers plenty of flexibility whether you're looking for an additional bedroom, a guest area, a game room, or a potential in-law suite. You can enter this lower level from the house, garage, or rear yard, offering even more flexibility. The fully landscaped yard is a private oasis built for play and connection. A curved interlock path welcomes you home, shaded by a mature tree that adds to the curb appeal. The spacious, fenced backyard features raised garden beds, a custom rock-climbing wall, a kid-friendly play structure, a spacious patio with a built-in bar, and an additional garage for storage or a workshop. You're just a short walk to CHEO, the Ottawa General Hospital, and excellent schools, making it perfect for healthcare professionals or families. Close to parks, the Canterbury Recreation Complex, bike paths, public transportation, and all the amenities a busy family needs. (id:56864)
Innovation Realty Ltd.
101 - 330 Titan Private
Ottawa, Ontario
A bright and beautifully updated 2-bedroom, 2-bathroom condo available for rent. This spacious ground-floor unit offers approximately 1,300 square feet of living space and was refreshed in the summer of 2023 with a full repaint, brand new luxury vinyl flooring in the bedrooms, living, and dining areas, and new ceiling fans in both bedrooms. The kitchen was upgraded with sleek new pot lights and modern light fixtures above the island and in the hallway, adding a fresh and contemporary touch. The layout is highly functional, featuring two full bathrooms, including a private ensuite off the primary bedroom. With impressive 12'8" ceilings and east/south sun exposure, the unit is filled with natural light throughout the day, creating a warm and welcoming atmosphere. You'll also enjoy easy access to a private outdoor terrace, perfect for morning coffee or relaxing in the sun. All blinds are included and were replaced less than two years ago. Heat is included in the rent, while hydro is to be paid by the tenant. The unit also comes with a dedicated parking spot and a storage locker. This is an ideal space for someone looking for a bright, spacious, and updated rental in a fantastic location. Move-in ready and full of charm! (id:56864)
Exp Realty
26 Raftus Square
Ottawa, Ontario
26 Raftus Square A Rare Opportunity in the Heart of Barrhaven Located in a mature and highly sought-after neighbourhood, this 4-bedroom, 2.5-bathroom home offers incredible potential just steps from shopping, parks, and recreation. Inside, you'll find a spacious eat-in kitchen with convenient side access to the backyard perfect for entertaining or relaxing outdoors. The kitchen flows seamlessly into a formal dining area and a bright, welcoming living room featuring stunning hardwood floors. Upstairs, four generously sized bedrooms provide ample space for a growing family. The lower level is full of possibilities and awaits your personal touch to make it your own. With solid bones and endless potential, this home is ideal for buyers looking to customize and add value. A little TLC will go a long way. Dont miss out contact us today for more details or to schedule a private showing! (id:56864)
RE/MAX Hallmark Realty Group
64 Maple Stand Way S
Ottawa, Ontario
Gorgeous Single home on corner lot, right in front of the walking NCC trail in Barrhaven. Home has 4 bedrooms, 5 bathrooms, a stunning all-season sunroom, a fully finished basement and a double garage. More than 3400 square feet of living space. Two en-suite rooms on the second floor. Main floor is open concept living, dining, family room with a fireplace and all season a big Sunroom to enjoy 12 months.. Beautiful open-concept new kitchen features quartz countertops, tons of cupboards and a big island. The second floor has a big Master bedroom has a walk-in and a five-piece en-suite. Second bedroom with an ensuite and walk-in. Fully finished basement to enjoy with kids. Walk to a good school in Barrhaven. Tenant pays for all utilities, maintains the grass and cleans the snow. This year, grass cutting is being taken care of by the landlord. NO PETS and NO SMOKING, and NO SUBLETS, please. Option to rent furnished for $4000. (id:56864)
Royal LePage Team Realty
1408 Blackhorse Court
Ottawa, Ontario
This exceptional estate, designed by the renowned Andre Godin, blends timeless elegance with modern luxury, offering breathtaking views of its serene Rideau Forest surroundings. Nestled on a quiet cul-de-sac, this magnificent mansion is situated in one of the city's most prestigious and sought-after neighbourhoods. Boasting six bedrooms and seven bathrooms, this stunning residence offers an unparalleled living experience, with high-end finishes and exceptional craftsmanship throughout. The homes classic architectural details and sophisticated design create an atmosphere of refined comfort and grandeur. A separate wing with a private entrance provides an independent living space, complete with a dedicated office, a sunlit mudroom, and a rear deck, all finished to the same impeccable standard as the main residence. Designed for seamless entertaining, the property features two kitchens, a chefs kitchen that opens to an inviting living room with coffered ceilings and a wood-burning fireplace, as well as a secondary catering kitchen for effortless hosting. Step outside to a sprawling covered deck that offers panoramic views of the lush, landscaped backyard, complete with a tranquil pond and private sauna.This extraordinary home is a rare opportunity to own a one-of-a-kind luxury retreat in a truly prime location. (id:56864)
Engel & Volkers Ottawa
5517 Cedar Drive
Ottawa, Ontario
Set within an established subdivision in Manotick South, this well-maintained home is situated on a treed estate lot of just over two acres. Positioned well back from the road, it offers a quiet, private setting just minutes from the Rideau River and the family-oriented amenities of Manotick Village. This energy-efficient, airtight home was designed by Bruce Gough of Energy Building Group and features triple-glazed windows, R40 insulation in the exterior walls, R60 insulation in the attic, and the basement wrapped in R20 styrofoam to ensure excellent thermal performance. Designed with everyday living in mind, the interior offers a thoughtful layout with light-filled rooms, four bedrooms, and four bathrooms. The main floor includes inviting living areas accented by decorative mouldings, a kitchen with quartz countertops, a dedicated laundry room, and a practical family entrance with direct access to the attached two-car garage. A fireplace adds warmth and character to the home, while the finished lower level provides additional versatile space to accommodate a range of uses. On the second level, you will find four generously sized bedrooms and a main bathroom. The primary suite features a walk-in closet and an ensuite bathroom. Outdoors, a spacious, low-maintenance composite deck with a natural gas hookup for a barbecue creates an ideal area for entertaining. Surrounded by mature trees and natural landscaping, this welcoming exterior space offers a quiet and relaxing retreat. (id:56864)
Royal LePage Team Realty
55 Maple Stand Way
Ottawa, Ontario
Rarely Available! Welcome to this stunning Richcraft Sheraton model, offering over 3,500 sq. ft. of elegant living space on a premium private lot with no rear neighbours an ideal blend of comfort, privacy and style. From the moment you step inside and are greeted by the dramatic curved wooden staircase, you'll know you've found something truly special. This sun-filled 6-bedroom, 5-bathroom home (including 2 ensuites) is designed to impress, with tranquil views from nearly every window. The thoughtfully designed floor plan offers generously sized principal rooms and a warm, inviting atmosphere throughout. The large kitchen features a walk-in pantry and quartz countertops and opens directly to the cozy family room, creating the perfect space to host family and friends. Enjoy formal entertaining in the elegant living and dining rooms, or unwind in the luxurious primary suite, complete with an oversized walk-in closet and a 5-piece ensuite. Upstairs, you'll find five additional spacious bedrooms; one with its own ensuite and walk-in closet, plus a bright and versatile office space. The expansive lower level offers endless possibilities with a large rec. room, gym area and a stylish wet bar perfect for entertaining or relaxing. This exceptional home checks every box, just move in! (id:56864)
RE/MAX Hallmark Realty Group
1131 3rd Conc Dalhousie Road
Lanark Highlands, Ontario
Beautiful turn-key Triplex in peaceful Lanark Highlands. The former St. Andrew's United Church has been converted into an Energy Star Standard open concept apartment with 2 bedrooms. A gorgeous spiral, wrought iron staircase takes you up to the loft bedroom, 4 pc bath and 3 walk in closets. With its 17 ft ceiling, original hanging lights, church organ and 11 ft pew, the apartment nicely retains its heritage. All appliances are included. The former 600 sq ft Sunday School has been totally renovated into a well laid out 2 bedroom, 3 pc. bath, appliances included. The addition, bright and airy at 800 sq ft, has a beautiful fireplace and 3 sun domes. It is a 1 bedroom, 3 pc bath, stove included. Apartments 2 and 3 are occupied with very responsible, reliable renters. As of June 30th, the owner will reside in Apartment 1 and is very flexible on moving date. This fully renovated triplex exceeds all energy code standards, with a rating of 84. All new plumbing, with a 400 amp commercial electrical panel, serving the building and garage. The detached, heated 3 car garage could also be used for 2 cars and a workshop. A small pond and a 19ftx16ft, 3 level deck with hot tub, add to the appeal. Perfect for Investors, a homeowner wanting extra income, a multi-generational family or a double in-law suite. There are many lakes, golf courses, skiing and fishing opportunities in the area. Under hour to historic Perth ON, one hour to Ottawa. One of a kind! (id:56864)
Homes & Cottages Unlimited Realty Inc.
5533 Doctor Leach Drive
Ottawa, Ontario
RARELY OFFERED 3 bedroom, 4 bathroom FREEHOLD townhome in highly sought after Manotick! Freshly painted with brand new carpet, ready to move in. Open concept main floor includes powder room, lots of cupboard space in the kitchen, living room with dedicated dining area and cozy gas fireplace with access to your back deck, perfect for morning coffee or entertaining. Upper level offers spacious primary bedroom w/ walk-in closet and ensuite bathroom, two additional spacious bedrooms + family bathroom. Lower level has finished space for an additional family room or play room with a bonus 2pc bathroom, laundry room & storage space. Inside entry to attached single car garage. This is your chance to get into Manotick at a great price! Right in the heart of the village you will be walking distance to everything you need; restaurants, groceries, pharmacy, shopping, cafes and just across the street from the Manotick Community Centre and Tennis Club. $107/mo association fee for snow clearing and maintenance of private road. (id:56864)
Sutton Group - Ottawa Realty
573 Neighbourhood Way
Ottawa, Ontario
*OPEN HOUSE SUN MAY 25, 2-4PM* Stylish, Updated End-Unit Townhome in Prime Riverview Park.This spacious 3-storey end-unit townhome showcases brand new engineered hardwood flooring (2025), freshly carpeted stairs (2025), and a full interior repaint (2025) offering a modern, move-in ready home in one of Ottawa's most desirable neighbourhoods. Whether you're a growing family, urban professional, or investor, this property offers exceptional value and flexibility.Ideally located in Riverview Park, you're just minutes from the General Hospital and within walking distance to Farm Boy, Walmart, Canadian Tire, coffee shops, clothing stores, great schools, parks, and OC Transpo. This unbeatable location offers city convenience with a welcoming neighbourhood feel.The home includes a single-car garage plus one additional laneway parking space. The tiled entryway opens to a bright main-level flex space with a cozy fireplace, powder room, ample storage, and access to a private balcony overlooking your fenced backyard with a charming flower garden. This space is ideal as a second living room, office, playroom, or fourth bedroom.The finished walkout basement adds even more function with a full bathroom and direct access to the backyard perfect for hosting guests or accommodating a growing family.Up the curved staircase, you'll find an open-concept living and dining area with large windows, access to a second balcony, and a spacious kitchen featuring a walk-in pantry with built-in laundry.The top floor includes three generously sized bedrooms. The primary suite boasts a walk-in closet and a spa-like ensuite with a soaker tub, stand-up shower, and modern vanity. Two additional bedrooms share a full bathroom and enjoy views of the backyard.With over 2,000 sq. ft. of updated living space and thoughtful upgrades throughout, 573 Neighbourhood Way offers turn-key living in a highly connected location. (id:56864)
Royal LePage Team Realty Hammer & Assoc.
75 Scampton Drive
Ottawa, Ontario
Welcome to this rarely offered executive townhome, a true gem in the real estate market. This property has it all, a lovely large foyer, powder room, an open concept living and dining floor plan. And from the minute you walk in you are wowed by the beautiful windows and all of the natural light!! In the basement you can cozy up in front of the gas fireplace and watch a movie or on lovely nights you can entertain loved ones in the backyard. As an end unit, it offers a lovely large yard and private back yard. What sets this townhome apart is its spacious layout featuring four bedrooms upstairs a rarity that provides ample space for families or those who love to entertain. Families will appreciate the proximity to top schools, ensuring that your children receive an excellent education without long commutes. For those who enjoy shopping or dining out, you'll find an array of options nearby that cater to every taste and preference. Commuting is a breeze with easy access to public transit and major routes. Whether you're heading into the city for work or exploring other parts of town on weekends, you'll love how effortlessly you can get around. Plus, tech professionals will find themselves conveniently close to the tech parka hub of innovation and opportunity. Don't miss out on this exceptional opportunity to own a home that truly has it all: comfort, convenience, and community. Morgan's Grant is more than just a place to live!! It is a place to take in nature and a place to create your home. 24hrs irrevocable on all offers. (id:56864)
Sutton Group - Ottawa Realty
854 Borland Drive
Ottawa, Ontario
Welcome to your perfect retreat in a peaceful, family-friendly neighbourhood in Orleans. This charming 3-bedroom, 2-bath semi-detached home sits on an oversized premium lot surrounded by mature trees, offering both privacy and natural beauty. Enjoy easy access to scenic trails, parks, school and shopping just steps from your door ideal for outdoor enthusiasts and growing families alike. Inside, you'll find a warm, functional layout with 3 spacious bedrooms boasting tons of natural light. The main floor has inviting living spaces filled with a flowy concept. Whether you're relaxing in the generous backyard or exploring the nearby green spaces, this home offers the lifestyle you've been looking for. Updates/Upgrades include Windows (2020), Roof (2016), Central Air (2023), Dishwasher (2025), Over the Range (2025), Washer (2024). Great for first time home buyers or investors. Open House this Saturday May 17th from 1-3pm. (id:56864)
Solid Rock Realty
2002 - 111 Champagne Avenue S
Ottawa, Ontario
Lower Penthouse for rent in the prestigious SoHo Champagne Building. Located in the heart of Little Italy, steps away from Dow's Lake and Carling station. The building is a hotel and private residence. With a gym, hot tub, party room, meeting room and hotel concierge service. The unit is 1,800 Sq ft 2 bedroom plus den 2 washroom unit with 10-foot ceilings and 11 ft floor to ceiling wall to wall windows. The unit includes hardwood floors throughout the unit. Granite countertops and glass backsplash in the kitchen with marble floors and showers in both washrooms. There is a gas 6-burner stove in the kitchen with a stacked microwave and oven alongside a 5-door fridge. The condo has gas and water lines on the balcony for private BBQ, the condo is fully furnished, Flooring: Hardwood, Flooring: Ceramic, Deposit: 10990 (id:56864)
Sutton Group - Ottawa Realty
166 Streamside Crescent
Ottawa, Ontario
Nestled on a quiet street in the sought-after community of Brookside, this beautifully upgraded family home offers timeless elegance and modern comfort. Featuring rich hardwood and tile flooring, a neutral designer palette, and granite countertops with stainless steel appliances, every detail is thoughtfully crafted. The fully finished open-concept basement provides ideal space for entertaining or relaxing, while the upper level showcases four spacious bedrooms, including a primary suite with a dreamy walk-in closet and a four-piece ensuite bathroom. Ideally located just minutes from the DND Carling Campus and Kanata's thriving high-tech sector including Infinera, Nokia, Ciena, Ericsson, Sanmina, and the Kanata North Research Park. Nearby amenities also include the Brookstreet Hotel, The Marshes Golf Club, South March Public School, Nordin, and more. Daily conveniences are right around the corner with Sobeys, Metro, McDonald's, Burger King, Subway, and other stores just a short drive away. Parks, top-rated schools, and public transit make this an unbeatable location for families and professionals alike. (id:56864)
Keller Williams Integrity Realty
723 Luc Street
Ottawa, Ontario
Pride of ownership is evident throughout this well-maintained 3+1 bedroom side split home nestled on a corner lot in the heart of Vanier. This spacious property is full of potential and ideal for a variety of buyers - whether you're upsizing, seeking multi-generational living options, or looking to invest in a solid, long-term property. Step into a traditional layout that offers fantastic separation of space. The main level features a large formal living room with oversized windows and a classic wood-burning fireplace, creating a warm and welcoming setting. A dedicated dining area offers plenty of space for entertaining, and the large kitchen includes an eat-in area and access to the backyard and covered rear porch - ideal for enjoying morning coffee or warm summer evenings. Upstairs you'll find three comfortable bedrooms, including a primary suite with a 2-piece ensuite bathroom. The homes split-level design means you'll benefit from added privacy and functional space throughout. On the lower level, a fourth bedroom or flex space adds options for a home office, guest room, or rec room. There's also a large unfinished area with storage and laundry. Don't forget the cold storage! Outside, the backyard is a rare find: private, well-sized, and featuring two garden sheds, green space, and a covered sitting area. The wide corner lot allows for a double driveway with room for four or more vehicles. While much of the home retains its original charm, key updates include the roof (2021) and hot water boiler system (2012), giving peace of mind for years to come. Located in a mature and transitioning neighborhood, close to St. Laurent Shopping Centre, transit, the downtown core, and access to the Ottawa River pathway system. This is a special opportunity to secure a lovingly cared-for home you can move into now and personalize over time. (id:56864)
RE/MAX Hallmark Realty Group
9 Kedgewick Court
Ottawa, Ontario
Welcome to this beautifully maintained 3-story end-unit townhouse offering the perfect blend of space, privacy, and convenience. Boasting large windows for abundant natural light, this home features 3 generously sized bedrooms, 2.5 bathrooms, and a flexible layout ideal for modern living.The entry-level offers a versatile space perfect for a home office, gym, or guest area the main floor showcases a large living and dining area with a cozy fireplace, and a modern kitchen equipped with stainless steel appliances and ample cabinetry as well as a built in bench. Upstairs, the primary suite includes a private en-suite bathroom with a new vanity and walk-in closet, while two additional bedrooms share a full bath. This home benefits from enhanced privacy, and a large yard with a new fence. House has been repainted and all stipple ceilings removed. Located in a desirable community near schools, shopping, and commuter routes, this townhouse is a rare find that combines comfort, style, and functionality. (id:56864)
Avenue North Realty Inc.
331 Eadie Road
Russell, Ontario
An incredible opportunity in the heart of Russell! Set on 1.2+ acres, TWO unique semi-detached homes, under one ownership, offer endless possibilities. Live in one unit and rent out the other, accommodate multigenerational living, or even explore the potential for a hobby farm. With a well-thought-out layout, each unit features spacious second-floor bedrooms, hardwood flooring, and a clean, functional kitchen with ample storage. The basements are full of potential, ready to be transformed into additional living space, a workshop, or a recreation area. Step outside to enjoy the privacy of no rear neighbors, a large deck, a premium gazebo, and even your own personal entertainment area! Separate hydro meters make managing utilities easy. Just minutes from Highway 417 for a quick commute into the city. Key updates include two new Septic Tanks (2022), New Furnace (2023 -in left unit), Sump Pump (2023), New propane tanks, new Water Hydrotech Softener system (2023), Viqua Ultra-Violet Light Water Steriliztion (2023), New Generator (2023), Hot Water Tanks (2022). The property is zoned General Agricultural (A2) Zone and designated Agricultural Policy Area under the United Counties of Prescott and Russell Official Plan. (id:56864)
RE/MAX Hallmark Realty Group
359 Whitby Avenue
Ottawa, Ontario
Welcome to 359 Whitby Avenue, an exceptional, fully tenanted fourplex (2 X long semi-detached) in the heart of Westboro - one of Ottawa's most sought-after neighbourhoods. Built with quality and longevity in mind, this modern investment property offers a rare combination of strong rental income, high-end finishes, and a location that tenants love. The building features four thoughtfully designed units: two spacious 2-storey, 3-bedroom, 3-bathroom upper units, each with private rooftop terraces, and two bright 1-bedroom lower units with walk-out patios. Each unit is separately metered and equipped with stylish, low-maintenance features including quartz countertops, 9-foot ceilings (main units), heated flooring in the lower units, in-suite laundry, LED lighting, and dedicated parking. A heated driveway adds year-round convenience, and durable construction ensures peace of mind for years to come. Just steps from the shops, restaurants, LRT station, and amenities that make Westboro so vibrant, this is a prime opportunity for investors looking to grow their portfolio in a premium location. GOI: $129,540 OpEX: $38,862. (id:56864)
RE/MAX Hallmark Realty Group
409 Appalachian Circle
Ottawa, Ontario
Welcome to this beautifully maintained, nearly new 3-bedroom, 4-bathroom home nestled in the desirable community of The Ridge. Designed with comfort and style in mind, this home offers a well-thought-out floor plan with generous living spaces and high-end finishes throughout. The main floor features gleaming hardwood floors and a bright, open-concept layout perfect for both entertaining and everyday living. The gourmet kitchen seamlessly flows into the inviting living room, creating a warm, welcoming atmosphere. A sunlit dining area provides the ideal setting for family meals or dinner parties. Upstairs, you'll find a spacious primary suite complete with a luxurious ensuite featuring a glass-enclosed shower, a separate soaking tub, and double vanities. The primary and secondary bedrooms each boast walk-in closets, and the conveniently located upper-level laundry adds everyday ease. The fully finished lower level expands your living space with a versatile recreation area and a modern full bathroom with a walk-in shower perfect for guests, a home office, or media room. This home checks every box: style, functionality, and location. Don't miss your chance to live in one of the most sought-after neighborhoods in town! (id:56864)
Coldwell Banker First Ottawa Realty
34 Church Street
Westport, Ontario
Welcome to one of Westport's special homes, perfectly situated in one of the Village's best locations. This expansive and character-filled property offers the ideal blend of traditional charm and modern functionality, making it perfect for large or multigenerational families, as well as those seeking a home-based business opportunity. Inside, you'll find an abundance of space with a total of 5 bedrooms, 2 full bathrooms, and 2 half baths. The main floor is a showcase of versatile living areas, including a formal dining room, family room with a cozy wood-burning fireplace, living room, studio/office, library, and a generous kitchen featuring Elmwood cabinetry, pantry space, and room for an eat-in area. Upstairs, a cleverly designed layout separates the primary bedroom suite, complete with a full bath and laundry area, from the traditional second level that houses four additional bedrooms and another full bath. A single attached garage is complemented by a detached, insulated double-sized garage with a single overhead door, offering excellent storage or workshop potential. With two separate entrance doors on Church Street, this home once served as a professional doctor's office--an ideal setup for a home-based business or private practice. Whether you're looking for a family home full of charm or a unique live-work space in the heart of Westport, this one-of-a-kind property delivers. (id:56864)
Exit Realty Axis
279/285 Pleasant Park Road
Ottawa, Ontario
Prime development opportunity in the A+ neighbourhood along a collector arterial road. Currently zoned R1GG this property offers two detached homes, fully rented, providing prospective investors the ability to secure conventional financing during interim. The proposed zone for the subject site in the draft new Zoning By-law is Minor Corridor subzone 3, zoned as CM3, permitting a significant range of non-residential uses and carries forward residential units as a permitted use. Development Options Report on file. Only 600 M to The Pleasant Park Rapid Transit Station, 600 M to The Riverside Hospital and 1 KM to The General Hospital. (id:56864)
RE/MAX Hallmark Realty Group
1833 Joanisse Road
Clarence-Rockland, Ontario
Welcome to your dream retreat where country charm meets everyday convenience! Nestled on just over an acre of beautifully maintained land, this inviting 3-bedroom, 1.5-bath home offers the perfect blend of comfort, character, and practicality. From the moment you step onto one of the expansive covered porches, you'll feel the warmth and personality that make this home truly special. Inside, you'll find a beautifully updated kitchen that's as functional as it is stylish. Ideal for entertaining or enjoying cozy family meals. Each room is filled with natural light, and thoughtful details throughout the home highlight its timeless appeal. Step outside and enjoy the peace and privacy of your generous yard, complete with mature trees and plenty of space to garden, play, or simply unwind. The huge detached double garage is a standout feature, offering extra power for workshop needs, abundant storage, and endless possibilities for hobbyists or small business owners. All of this comes with the rare advantage of country living just minutes from city amenities giving you the best of both worlds. This property is more than a house it's a lifestyle. Come experience it for yourself. (id:56864)
Innovation Realty Ltd.
1417 Vances Side Road N
Ottawa, Ontario
Unique 2 Bedroom Bungalow set on a 1.9 acre lot , surrounded by farm fields near Woodkilton Road. A view of the Gatineau hills & privacy is offered here. Attractive metal roof. wrap around deck, numerous outbuildings. Flooring is a mixture of wood, and laminate. One of the bedrooms features an ensuite 1 piece bath . (id:56864)
Coldwell Banker Sarazen Realty
186 Lamprey Street
Ottawa, Ontario
Gorgeous 4-Bedroom Home on Quiet Street in Half Moon Bay! Welcome to this stunning single-family home located on one of the most desirable and quiet streets in Half Moon Bay, just steps to Lamprey Park and close to transit, amenities, shopping, top-rated schools, and the Minto Recreation Complex. Step into the bright tile-floored foyer that opens into a private den - perfect for a home office. The main floor features rich hardwood throughout, with a formal dining room that seamlessly connects to a cozy living room, complete with a gas fireplace and beautiful coffered ceilings. The kitchen is a chefs dream, featuring stone countertops, a large island with breakfast bar, pot lights, built-in pantry, California shutters, and stainless steel appliances. Upstairs, you'll find four generously sized bedrooms, with hardwood flooring. The spacious primary suite boasts a luxurious 4-piece ensuite with a soaker tub, glass shower, and a massive dressing room. The second floor also includes a convenient laundry room, a full bathroom, a large linen closet, and a cozy computer nook with a built-in desk. The fenced backyard offers great outdoor space, while the unfinished basement - with rough-in for a bathroom awaits your personal touch. Additional features include a Nest thermostat and built-in basement wood shelving. Nothing to do but move in and enjoy! (id:56864)
Right At Home Realty
7 Grierson Lane
Ottawa, Ontario
WELCOME TO 7 GRIERSON LANE, A 4 BEDROOM, 3 CAR GARAGE, BRICK HOME. LOCATED IN RURAL KANATA ONLY A FIVE MINUTE DRIVE TO KANATA SHOPPING, RECREATION CENTER AND THE KANATA NORTH BUSINESS PARK. WITH OVER 2 ACRES OF OPEN SPACES AND TREES ONE CAN ENJOY THE BEAUTIFUL NATURAL SURROUNDINGS IN PEACE AND QUIET. THE HOME FEATURES NEW VERDUN PVC TOP QUALITY WINDOWS INSTALLED IN 2025 WITH A FULL 25 YEAR WARRANTY, A GENARAC 24kw FULL HOME GENERATOR with 200A AUTOMATIC TRANSFER SWITCH INSTALLED IN 2024, KITCHEN COMPLETLY REMODELED IN 2024 WITH HIGH END CABINETRY AND QUARTZ COUNTERTOPS, BUILT IN OVEN, MIRCOWAVE, FRIDGE , AND LARGE PANTRY. NEW SEPTIC SYSTEM IN NOVEMBER 2020, NEW ROOF IN 2016 WITH OWENS CORNING DURATION LTD LIFETIME SHINGLES WITH TRANSFERABLE WARRANTY. THERE IS A MAIN FLOOR DEN ,AN ATTACHED 3 SEASON SUNROOM , WITH HARDWOOD FLOORING THROUGHOUT MOST OF THE HOME AND NEW TILE AND PREMIUM VINYL PLANK FLOORING WITH HIGH TRAFFIC DURABILITY. (id:56864)
Innovation Realty Ltd.
101 Fairclough Island
Rideau Lakes, Ontario
Welcome to Fairclough Island. Your Own Slice of Storybook Summer on Big Rideau Lake! Tucked away in the heart of Big Rideau Lake, this magical 3+ acre island retreat is what lakeside dreams are made of. With your own mainland deeded access point complete with parking, a dock, & a 12x18 building; getting to your private island escape couldn't be easier. This enchanting property features THREE charming cottages and multiple bunkies. Two cottages have been lovingly updated (2019) and ready for summer fun, and a third brimming with nostalgic character just waiting to be restored to its original charm. Inside, you'll find warm softwood floors, cheerful linoleum, and easy-care laminate. Everything you need for relaxed, barefoot living. The shoreline is simply spectacular, with a mix of deep water for diving in and pebbled beach areas perfect for toe-dipping and sandcastle building. Excellent swimming, endless sunsets, and the gentle lull of lapping waves create the perfect backdrop for memory-making. Whether you're gathering with generations of family, reconnecting with friends, or dreaming of future development (yes, severance potential exists!) Fairclough Island offers an unmatched blend of privacy, play, and potential. Quick possession available be in for summer! Just 1 hour from Ottawa Be sure to click the multimedia link for an exclusive video tour! A place like this doesn't come around often.Come experience the magic of The Big Rideau for yourself. Please note, measurements are separated by cottage/floor. Cottage 1 - Main Floor Measurements, Cottage 2 - Second Floor Measurements.. (id:56864)
Real Broker Ontario Ltd.
638 Robert Hill Street N
Mississippi Mills, Ontario
Riverside Estates is such a desirable area, and this house has a direct 200-yard canoe roll/walk straight down hill to the community dock on the Mississippi River. Walk to the schools, supermarket and Hospital all within easy reach. This home has been well cared for. 3 bedrooms on 2nd level. Lower level finished basement area offers great space for bedroom and family area . Large family room with flush mount electric fireplace. There is an upgraded 3-piece bathroom in the finished basement. The unfinished basement area has another storage space for 4th/5th bedroom or gym / office and additionally there is a further space with plenty of storage. All windows in basement are large and have stained glass effect for privacy. The main level is open concept to eating area and large family room with gas fireplace. Separate dining room with great space as well as a living room. The kitchen features stainless appliances, upgraded Marble counter tops and a Quartz backsplash. Three bathrooms have upgraded faucets, sinks and Quartz counter tops. The fourth bathroom in the basement is well located for the space used as a fourth bedroom. 2 piece bathroom across entrance foyer. Laundry room with useful counter space and cupboards over washer and dryer. All plumbing has been upgraded in bathrooms and laundry room. All bathroom shower heads have been upgraded as well have Quartz tops. Your second level features a great primary bedroom with a walk-in closet and luxurious en-suite 4-piece bathroom. Take note of the size, very generous. Two other bedrooms and a full family bathroom complete this level. You will enjoy the view to your rear yard. Seller has planted dwarf Apple, Pear and Cherry trees. There are blueberries, Black Currant Gooseberry bushes and Rhubarb. Just step out and retrieve your fruit. By the hot tub is a Rose Garden. Just imagine relaxing in your hot tub on the patio and taking in all your garden and trees. Small town living with all the amenities you would expect. (id:56864)
Royal LePage Team Realty
19 - 1400 Wildberry Court
Ottawa, Ontario
Welcome Home! This beautifully updated 2-bedroom, 2-bath Condo offers the perfect blend of comfort, convenience, and privacy with no rear neighbors and TWO dedicated parking spots! Step inside to a bright, spacious interior featuring a kitchen with ample cupboard and counter space. The main level boasts gleaming refinished hardwood floors, a cozy gas fireplace, and an updated powder room. Downstairs, you'll find two generously sized bedrooms, a modern full bathroom, in-unit laundry, and tons of storage space, all finished with easy-to-maintain laminate flooring-no carpet anywhere! Enjoy summer evenings in your private yard with a treed view and no rear neighbours or take advantage of the unbeatable location, just minutes to public transit, shopping, parks, and recreational amenities. Commuting to downtown is a breeze, making this the ideal home for those seeking comfort and convenience. Don't miss out on this incredible opportunity to rent a condo townhouse that truly has it all. Credit Check and Proof of employment required with Rental Application. (id:56864)
RE/MAX Affiliates Realty Ltd.
1819 Baseline Road
Clarence-Rockland, Ontario
Welcome to this stunning bungalow, nestled on a sprawling 3.6-acre lot in Clarence-Rockland. This property offers a perfect blend of peaceful country living and modern amenities, featuring lush greenery, mature trees, and a tranquil pond. Whether you're relaxing in the serene surroundings or enjoying the expansive outdoor space, this home is an oasis of comfort and convenience.The home boasts an oversized, double detached garage (8.1m x 11.9m), ideal for storing vehicles, tools, or equipment. You'll also appreciate the beautifully landscaped grounds, perfect for outdoor enthusiasts and those who love to entertain.As you step inside, you'll be greeted by a spacious foyer that flows seamlessly into the main living areas. The large living room is perfect for gatherings, while the newly renovated kitchen is a chefs dream, featuring modern finishes and plenty of storage. Adjacent to the kitchen, the bright dining room provides an inviting space for family meals.The main floor is home to two generous bedrooms, including the primary suite. The primary bedroom features a large walk-in closet and a beautifully updated ensuite bath, creating a perfect retreat. Additionally, there are two powder rooms conveniently located on the main floor.For those seeking a work-from-home solution, a large office with its own outside access provides the ideal space to run your business or pursue your passions from the comfort of home.The fully finished walk-out basement is a highlight, offering a spacious family room for relaxation or entertainment, two more bedrooms, a full bathroom, and a dedicated laundry room. With ample storage space, this lower level adds significant value and functionality to the home.This is truly a must-see property with endless possibilities, combining the best of rural tranquility and modern living. Dont miss out on this incredible opportunity to own your dream home at 1819 Baseline Rd! **EXTRAS** Sprinkler System, Crown Moulding (id:56864)
RE/MAX Delta Realty
953 Seagrave Lane
Ottawa, Ontario
Welcome to the luxury living. Be the first to live in this stunning, move-in ready home, perfectly situated in one of Richmonds most desirable neighborhoods. With an open-concept design, this home is bathed in natural light, creating a warm and inviting atmosphere throughout. The spacious family room/living room, and dining area flow seamlessly into the chef-inspired kitchen, making it an ideal space for both everyday living and entertaining. This gorgeous, newly built home features 3 bedrooms + loft, 2.5 bathrooms, and a fully finished basement that offers endless possibilities for use whether you envision a home theater, gym, or extra living space. Available Immediately. Required documents include a Rental Application, Credit Report, Letter of Employment, Photo ID, and Pay Stubs. Vacant, Go and show. No Pets. (id:56864)
Lotful Realty
16284 Fairview Drive
North Stormont, Ontario
Great floorplan, great location, south facing backyard. Home needs a little freshening up but presents a great investment opportunity for a progressive thinking indivdual. (id:56864)
Coldwell Banker Coburn Realty
72 Maclaren Street
Ottawa, Ontario
Welcome to 72 MacLaren, red brick Grande Dame reimagined into a luxury duplex in Ottawa's sought-after Golden Triangle steps from the Rideau Canal, Elgin Street, City Hall, the NAC, & the Corktown Footbridge to Sandy Hill. This is no ordinary income property. Extensively renovated & transformed into a striking blend of old-world Victorian charm & industrial edge, this showpiece residence has been elevated by a creative vision. Graced with high ceilings, exposed brick, custom walnut loft doors, Murano glass tiles, hardwood, tile, & marble flooring, the home offers luxurious finishes throughout, including top-of-the-line appliances, three fireplaces, & split A/C. Unit 1 (tenant-occupied): A spacious two-bedroom, two-bath unit featuring a gourmet kitchen, two gas fireplaces, a 4-piece bath, & a large bedroom with dressing area/office nook and 3-piece ensuite. A side door off the kitchen leads to a BBQ deck & large, south-facing terrace ideal for enjoyment. The backyard is a private urban oasis with tiered entertaining and lounge areas rarely found downtown. Unit 2 (Vacant): A stylish, freshly painted three-bedroom, two-bath, two-level apartment. Features include refinished hardwood floors, a gourmet kitchen, an open-concept living/dining area with gas fireplace, a 4-piece main bath, a 3-piece ensuite, and a flexible landing space perfect for a desk or reading nook. A private outdoor space. Additional highlights include soundproofing between units, interlock parking at the front, and laneway access at the rear. A unique opportunity for discerning buyers, whether owner-occupiers or investors own a luxurious, income-generating property in one of Ottawas most desirable neighbourhoods. Windows 2011 Insulated foam - entire home 2011 wiring both apartments 2011. Roof replaced 2019. (id:56864)
Royal LePage Team Realty
531 Vivera Place
Ottawa, Ontario
**LEGAL 2 BED / 2 BATH IN-LAW SUITE MORTGAGE HELPER** PREPARE TO FALL IN LOVE with this spacious and stunning detached single-family home in the highly sought-after Poole Creek community of Stittsville. Built in 2018, this home boasts a modern open-concept layout and is loaded with upgrades throughout. The main floor features a bedroom with a 3-piece ensuite, a dedicated living and dining area, and a cozy family room perfect for entertaining or relaxing. The delightful kitchen offers a custom island with breakfast bar, quartz countertops, high-end stainless steel appliances, and ample cabinetry for all your storage needs. The second level offers a luxurious primary suite complete with a walk-in closet and a 5-piece ensuite bathroom. You'll also find three additional spacious bedrooms, a 4-piece main bathroom, and a separate laundry room for added convenience. The fully finished basement features a legal 2-bedroom in-law suite, thoughtfully designed as a mortgage helper or to accommodate multi-generational living. It includes a full kitchen, full bathroom, powder room, two bedrooms, and a separate side entry for added privacy and independence. Step outside to a beautifully designed backyard oasis featuring a combination of interlock stone patio and wooden deck, perfect for outdoor entertaining or quiet relaxation. The elegant curved stone steps lead from the sliding patio door to the spacious yard, creating a seamless flow between indoor and outdoor living. The fully fenced yard offers privacy, while the interlock design adds both style and durability to your outdoor space. Located close to all amenities, parks, shopping, and top-rated schools. (id:56864)
Exp Realty
227 Trail Side Circle
Ottawa, Ontario
SPACIOUS & BRIGHT 5 bedroom/ 4 bathroom home in incredible location- nestled on a quiet child-friendly street surrounded in lush green space, several parks, trails along a tranquil creek and easy access to highway, Innes Road, shopping and restaurants. PICTURE PERFECT curb appeal with gorgeous stone front, interlock along driveway & walkway and covered porch. Grand foyer with gorgeous site lines. The main floor boasts high ceilings and hardwood floors. Living and dining room are flanked in windows. Huge eat-in kitchen with sunny breakfast room, pantry, gorgeous wood cabinetry and newer S/S appliances. The breakfast room opens up to the fully fenced backyard and large interlock patio. Main floor family room with cozy gas fireplace. Upstairs, you have convenient 2nd floor laundry, 4 bedrooms including an incredible master retreat with wall of windows, walk-in closet and en-suite bathroom. The fully- finished basement offers plenty of extra living space with a rec/ media room, 5th bedroom and full bathroom. Call today for a private viewing. (id:56864)
RE/MAX Hallmark Realty Group
3094 Barlow Crescent
Ottawa, Ontario
Have you been searching for an incredible, modern, waterfront property that is move-in ready? A beautiful place to swim, fish and boat? Want to drive your snowmobile up the river to Constance Bay for dinner? Then you have come to the right place! Welcome to 3094 Barlow Crescent situated on the beautiful Ottawa River! This stunning bungalow has 100' of waterfront and has been completely renovated from top to bottom. Windows, doors, roof, wiring and siding (2012/13) as well as a Norweco Septic System (2020). The home offers an open concept layout overlooking the River and includes a custom Creation Unique kitchen which looks onto the living room area with propane Napoleon fireplace. Many more upgrades included with this home! If you are someone that works from home, no need to stay in the house; walk into your backyard Bunkie home-office which is fully equipped with hydro and Bell Fibe internet and then enjoy sitting on your dock or in your hot tub looking over the water to unwind. The crawl space also offers ample storage. The pictures do not do this home justice. See this one for yourself! (id:56864)
Exp Realty
5758 Fernbank Road
Ottawa, Ontario
Discover this stunning 7-bedroom luxury residence, thoughtfully designed for multi-generational living with two distinct living spaces, each featuring a private entrance & garage. Approved for a home business, this property offers both residential comfort and entrepreneurial opportunity! Nestled on 1.25 acres, this newly built home boasts a fenced yard, saltwater swimming pool, and a pool house, ensuring ultimate privacy and convenience. Step inside to an open-concept layout great for entertaining with hardwood flooring, high ceilings and premium enhancements. The kitchen feature quartz countertops, custom cabinetry, a walk-in pantry, along with an oversized island and ample counter space. The expansive covered deck is perfect for outdoor entertaining.The second floor features a stunning primary suite with dual walk-in closets, an office/TV lounge, and a private balcony. Two additional spacious bedrooms with walk-in closets & ensuites, a loft, and second-floor laundry complete this level.The versatile finished basement offers a built-in hockey rink, gym, and large office plus, it has the potential to be transformed into additional bedrooms, a man cave, or even a third dwelling! For added comfort and security, enjoy a state-of-the-art air purification system and a Generac generator. Conveniently located near top-rated schools, shopping, and scenic walking trails, this home is truly a one-of-a-kind masterpiece. (id:56864)
Royal LePage Team Realty
480 Manor Avenue
Ottawa, Ontario
Ottawa's prestigious Rockcliffe Park neighborhood offers a rare opportunity to experience one of its most esteemed and historic mansions, 480 Manor Avenue. Nestled on a spacious, treed corner lot in the heart of the Old Village, this stately home was built in 1937 and combines beautiful stone, wood, glass, and copper elements, showcasing stunning architectural details throughout. The private courtyard, enclosed by a low stone wall, adds an extra layer of seclusion and old-world charm. Restored and renovated in 2016 by one of Ottawa's top design firms, this luxurious home effortlessly blends original craftsmanship with modern design. Natural light pours through expansive windows and custom treatments, while high ceilings are adorned with antique chandeliers and recessed lighting. Radiant heat ensures warmth and comfort throughout. The main floor features a sunken living room with a gas fireplace, a sophisticated dining room, a home office, and a custom kitchen with high-end appliances, including a Thermador 6-burner gas range and Sub-Zero fridge. Adjacent to the kitchen is a spacious family room, perfect for relaxing or entertaining. The second and third floors includes a luxurious primary suite offers a private balcony, two dressing rooms, and an ensuite with a steam shower and soaking tub. Five more spacious bedrooms, two spa-style bathrooms, and a second home office. Exercise from home in a large and invigorating home gym, with loads of natural light. The lower level features an entertainment room, a temperature-controlled wine cellar, hobby room and ample storage space. The property's backyard oasis is perfect for outdoor living, with patios, an inground pool, hot tub, and heated pathways leading to three outdoor sheds. Located in one of Rockcliffe Park's most tranquil enclaves, the home is within walking distance of top schools, parks, and Beechwood Village. With easy access to downtown and the Byward Market, this is an unparalleled living opportunity. (id:56864)
Royal LePage Team Realty
5849 Queenscourt Crescent
Ottawa, Ontario
A Stunning Custom 3+1 Beds Main House, 7 Bath Bungalow nestled on a private, treed & landscaped 2 Acre lot, in prestigious Rideau Forest. Meticulously crafted, its sweeping floor plan and 10 ft ceilings are sure to impress. A state of the art kitchen with all Miele appliances including; side by side fridge/freezer, Wine Fridge & raised hearth gas burning fireplace in the attached family room provides the perfect ambience. Living room gas fireplace with marble facade, and leather look tile flooring. Family room with heated floors, formal dining room to easily accommodate seating for 12. Primary suite with custom closets plus a walk in & luxurious ensuite w/double shower and make up vanity. Exquisitely finished lower level features radiant floor heating & gas fireplace with marble facade. Spectacular entertainment area w/wet bar, fridge, dishwasher, wine cellar, extra bedroom with full ensuite bath and custom cabinetry, plus another 3-piece bath, cedar lined closet for outerwear, massive storage room w/metal shelving, home gym, & billiards area. From the kitchen/family room walk out to the professionally landscaped gardens, featuring a bubbling rock, an inground heated pool with spa, surrounded with white limestone. Enjoy the custom cedar gazebo w/ceiling fan, a dining pergola, next to the outdoor bar and outdoor kitchen. Enjoy campfires at the outdoor fireplace, a commercial swing set for adults and children alike, a tree house and still a massive yard fully fenced for the kids and pets to run free. Enjoy the 3 car garage with inside access to the mud room. Metal roofs on all buildings. Bluetooth enabled permanent outdoor lighting is installed. As a bonus there is a 2-level finished Guest House that includes a living room, kitchenette, 1.5 baths and a bedroom upstairs, plus extra storage. This home is spectacular and truly is like living in your own resort, all the while enjoying your home for many years to come. Seeing is believing! Book your private viewing today! (id:56864)
Royal LePage Team Realty
20 Charles Street
North Stormont, Ontario
Large 4-bedroom home with a secondary 2-bedroom dwelling at the rear each with 1.5 bathrooms. This duplex offers large living spaces. Situated across the street of the South Nation River, This large property has many future possibilities. This home was extensively renovated many years ago with newer siding and windows. The main 4-bedroom home has large living spaces on the main floor including a Den, Half-bath, Kitchen, Living/Dining room and a sunroom. The second floor offers 4 spacious bedrooms and a full bathroom. The rear Secondary dwelling offers 2 bedrooms upstairs and a full bathroom, and the main floor offers a Kitchen, Living/Dining room and a half bath. Each unit have a laundry facility. Long-term tenants currently occupy the property. Chrysler is a smaller suburb approx 40 minutes east of Ottawa. (id:56864)
RE/MAX Hallmark Realty Group
415 Johnston Road
North Grenville, Ontario
Custom built gem! If you're looking for an exceptional family home, with all the amenities PLUS a 2000 sq' fully serviced workshop (with insulated storage area) nestled on 1.4 acres...this one is for you. Welcome to a custom built home that opens with a grand front entrance, large stairs to the lower level with wrought iron and cherry wood hand rail. Wide hallways. Open concept main living space. Functional kitchen opens to the living area and eat-in dining area and a flex sunroom (close the French doors if you want some privacy). Great family oriented layout. At one side of the home are two bright bedrooms, with laundry room and main level 4-pc bathroom. Across the home is the primary bedroom with ensuite (heated floor) and walk-in closet. An additional powder room and mudroom with access to the oversized 2 car garage completes the main level. The lower level is equally spectacular. A 21'x33' entertainment area beside a 17'x 30' billiard area and the 15' x 20' 4th bedroom/office space. Plenty of utility space as well. Many custom features make this home special. Huge Trex deck with hot tub and new 21' above ground heated pool, full dimension stone with board and batten exterior, Celebrite decorative exterior lighting, access from the lower level up into the garage plus an exterior door (ideal for office access or private access for an in-law suite arrangement), solid hardwood flooring throughout, Generlink hook up, insulated oversized 2-car garage with hot/cold water, very efficient closed-loop ground source heating/cooling system and a Grundfos constant pressure pump to provide city-water pressure throughout this massive home. Whatever your hobbies, the 2000 sq ft workshop with 12' ceiling has SO MUCH potential. Do you like cars? Woodworker? Workout gym? Indoor golf? Indoor pickle ball? It's insulated, heated, has hot/cold water and a 3-piece bathroom. No detail has been overlooked! Quality and value. Book your showing today. (id:56864)
Exp Realty
156 Country Meadow Drive
Ottawa, Ontario
Welcome to 156 Country Meadow Dr, where versatility meets modern luxury on a stunning 2-acre lot. Behind the elegant single-family exterior lies a unique duplex, offering two completely separate units side-by-side, each with its own entrance and utilities - perfect for multigenerational living or rental income potential. The first unit is a spacious 4-bedroom, 4-bathroom home, designed with comfort and style in mind. The second unit, a well-appointed 2-bedroom, 2-bathroom suite, provides its own private retreat. Both homes boast custom kitchens with quartz countertops, high-end stainless steel appliances, and open-concept living and dining areas, all tied together by rich hardwood flooring. Downstairs, the fully finished basements in both units offer even more functional space, each featuring a walkout to an interlocked patio - a perfect spot to enjoy the serene surroundings. Whether you're looking to accommodate extended family, generate rental income, or explore AirBnb, this home offers endless possibilities. Don't miss your chance - schedule a private showing today! (id:56864)
Exp Realty
608 St Louis Street
Clarence-Rockland, Ontario
Nestled in the heart of Rockland, this charming cottage-style home offers the perfect blend of character and modern updates. Just steps from the shops and restaurants along Laurier, it boasts a spacious, updated eat-in kitchen with views of the beautifully landscaped backyard, complete with a large deck and gazebo ideal for outdoor entertaining. The inviting living room features a cozy gas fireplace, perfect for relaxing evenings. Upstairs, you'll find two well-appointed bedrooms, while both bathrooms have been tastefully updated. With a newer roof, AC, and siding, this home is move-in ready. A rare gem in a prime location, full of warmth and charm! 24 Hour Irrevocable on all Offers. (id:56864)
Paul Rushforth Real Estate Inc.
72 - 130 Berrigan Drive
Ottawa, Ontario
Two Parking spaces. End unit. Backyard. Two beds. Three baths. Two en-suites. Laundry in unit . Pet Friendly. What more could a forward-thinking Buyer want. This home really checks all the boxes. So many more windows in this unit makes it bright and airy on the gloomiest days. The main floor is spacious with wall-to-wall hardwood , featuring a gas fireplace and a walk out to the covered back porch. The eat in kitchen was refinished with taste and style in 2023. The primary suite offers a spacious layout with en-suite and huge wall closet. Second bedroom is a good size with another en -suite. Home ownership pride is evident throughout this impeccable cosy condo. Won't last! Most errands can be accomplished on foot, with a walk score of seventy-one. Nearby parks include South Nepean Park, Park and Ball Diamond - Softball - Ken Ross Park. (id:56864)
Coldwell Banker Coburn Realty
125 Lansdowne Road S
Ottawa, Ontario
Nestled in the prestigious Rockcliffe Park community, this exceptional 5-bedroom, 4-bathroom home seamlessly blends timeless elegance with modern sophistication. Impeccably maintained and thoughtfully updated, it boasts gleaming hardwood floors and abundant natural light throughout. The main level features refined formal living and dining areas that transition effortlessly into a stylish kitchen, complete with granite countertops, shaker cabinets, a farmhouse sink, and a central island. A bright and inviting family room offers a cozy retreat with panoramic views of the lush backyard. Inside access to the garage through a convenient mudroom completes this level. Upstairs, five generously sized bedrooms provide ample space for family and guests, including a spacious primary suite with a walk-in closet and a private 3-piece ensuite. The expansive lower level adds versatility with a large recreation room, laundry area, and a 2-piece bathroom. Set on a beautifully landscaped, tree-lined lot, this home offers vibrant gardens, stone pathways, and a large deck; perfect for outdoor living. Landscaping and lawn care are included in the rent. Available both short-term and long-term. (id:56864)
Royal LePage Performance Realty






