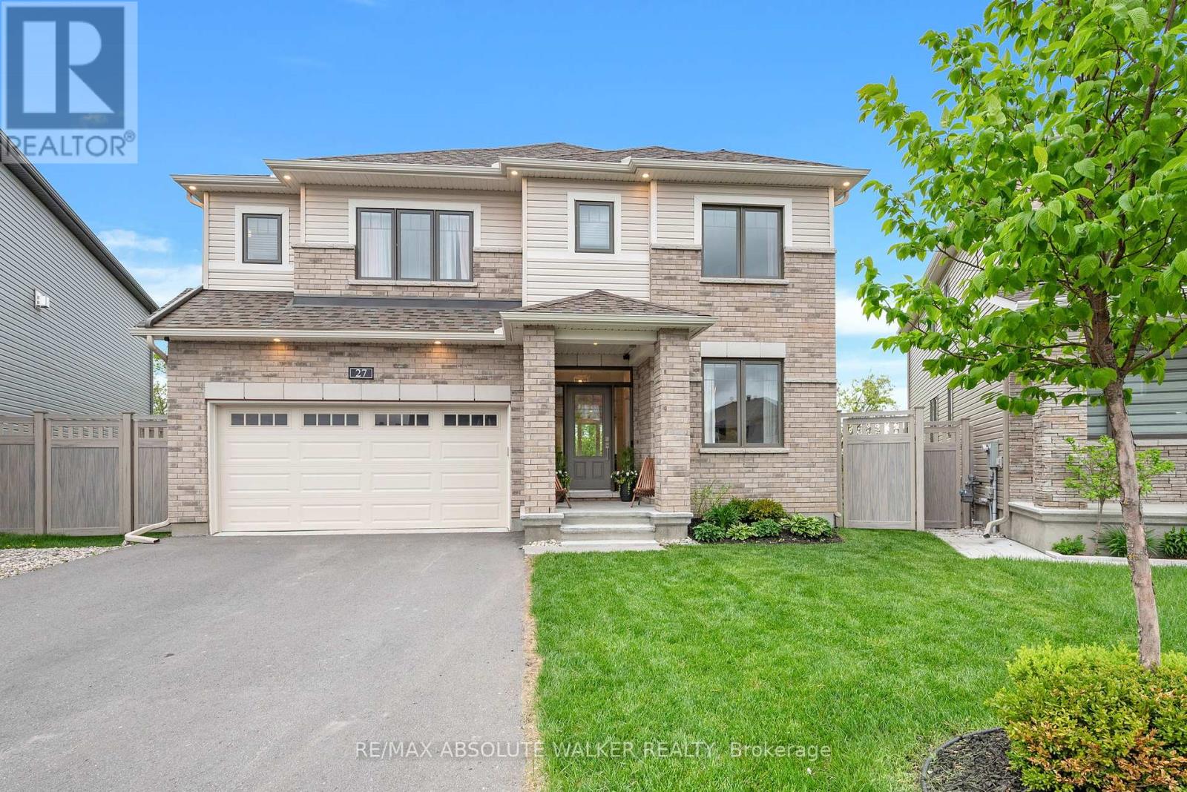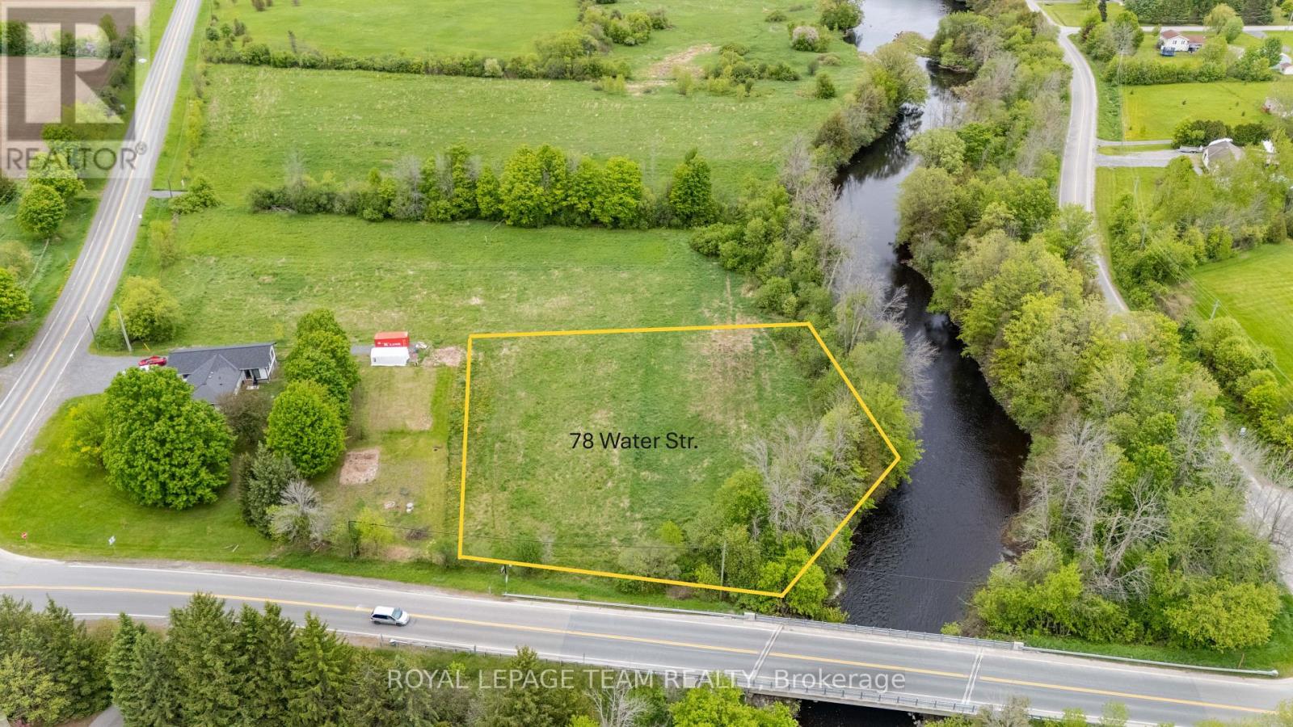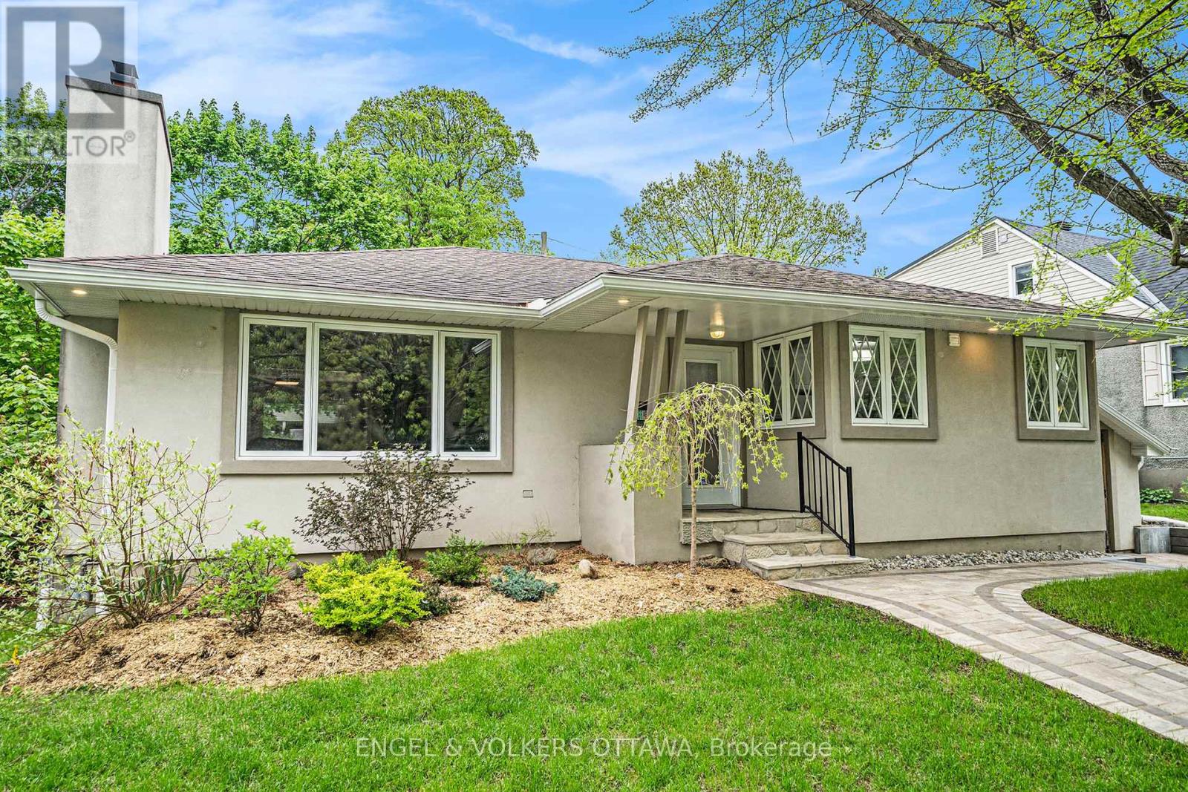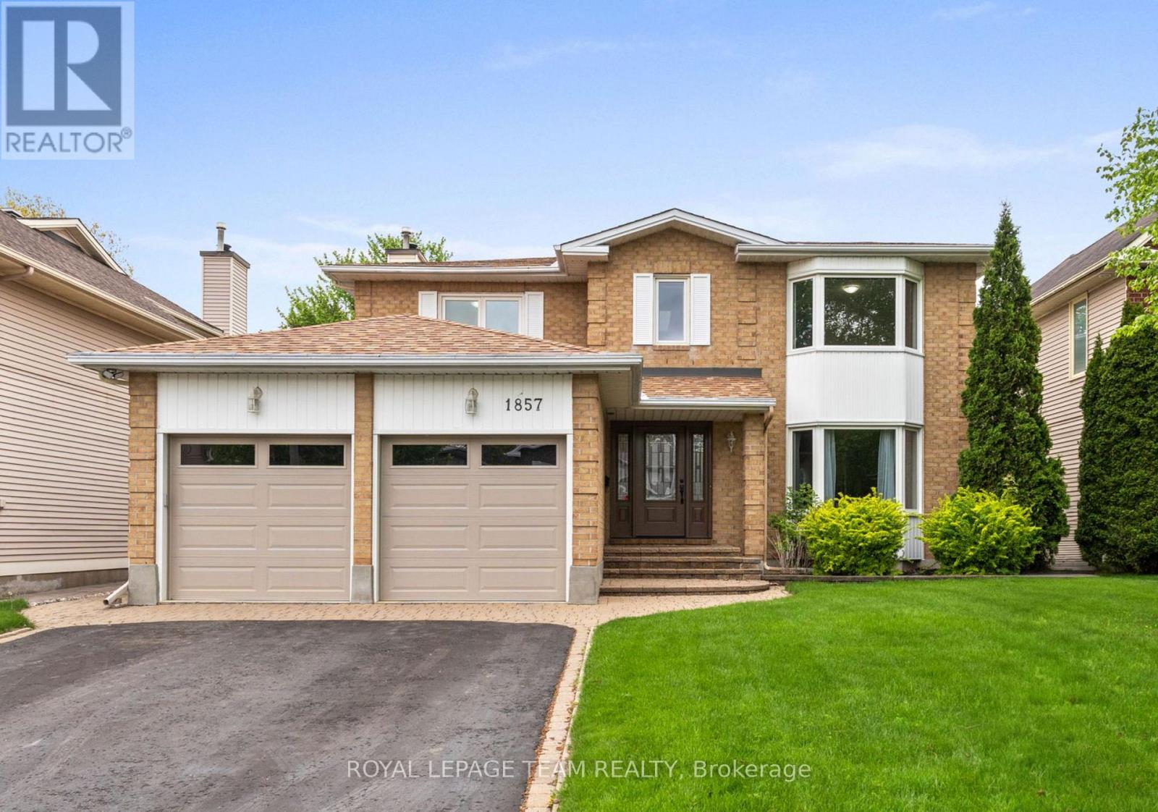165 Eliza Street
Champlain, Ontario
Immaculate 3-Bedroom Brick Bungalow in a Sought-After Neighborhood! Welcome to this meticulously maintained 3-bedroom, 3-bathroom fully brick bungalow offering 1,600 + sq. ft. of bright, functional living space in one of the area's most desirable neighborhoods. Connected to municipal water and surrounded by mature landscaping, this home is the perfect blend of comfort, style, and convenience. Inside, you'll find gleaming hardwood floors and a spacious sun-filled kitchen complete with ample cabinetry, a center island, direct access to garage and generous dining space. The master bedroom features a practical walk-in closet. Step outside to your own private oasis, featuring a large two-tier deck, a 21-foot above-ground pool, and a cement patio with a cozy fireplace ideal for entertaining or unwinding. A 16' x 20' insulated workshop/shed adds fantastic flexibility for hobbies or storage. The fully finished basement includes an oversized family room warmed by a gas stove, a dedicated exercise room, and convenient access to the large attached garage with its own basement entry. This home offers everything you need for modern living inside and out. Don't miss your chance to own this turn-key beauty. Book your private showing today! ** This is a linked property.** (id:56864)
Exit Realty Matrix
65 Hickory Street
South Stormont, Ontario
This home, situated in the heart of Ingleside, offers 3 bedrooms, plus a bonus room in the basement, 3 full bathrooms, a 1.5-car garage, and much more. It's close to amenities such as shopping, parks, and schools. It's also conveniently located with easy access to the 401. This home is move-in ready! Enjoy the bright and spacious rooms throughout the property. There is also main-level laundry. It's perfect for a growing family, a first-time home buyer, an investor, or anyone in between! Reach out to us today for your very own private showing you won't want to miss out on this gem! (id:56864)
Storm Realty
18267 Samuel Drive S
South Glengarry, Ontario
Sapphire Hills is calling your name with this meticulously well maintained custom built home on an oversized lot. From the moment you walk up to this stone home you will feel the stresses of the day melt away. The attached 2 car garage enters into a space for dropping your coat and shoes or head outside to the backyard. Walking in this naturally bright home you will be pleased with the large kitchen with above and below cupboard lighting and so much cupboard space and counter tops to work on. The living room is full of natural light, wood floors and plenty of space. This home has a beautiful sunroom with so many windows and a gas fireplace all overlooking your back yard. Two generous sized bedrooms and a full bathroom with laundry room round out the main floor. In the lower level you will find a finished blank slate for your family. Will you use it as a rec room, living room, game room, or even an additional bedrooms for family. The lower level also has space for storage, a workshop and has a bathroom. This home doesn't end there, the outside is just perfect for country living minutes from the St Lawrence River, golf and parks. The deck with a gas hookup for your BBQ and tranquil yard make this oasis a perfect spot to enjoy the summer. The driveway has ample parking with even enough space to have your motorhome tucked away at the side of your home. Don't wait to see this one. When this home was built, they thought of everything to make life easier. (id:56864)
Assist-2-Sell And Buyers Realty
27 Eramosa Crescent
Ottawa, Ontario
Situated on a family-friendly street backing onto a walking path and greenery, this stunning, model-like home offers a seamless blend of sophistication, space, and connection. As you enter the inviting foyer, you'll discover a meticulously designed layout that balances entertaining with everyday comfort. The main level, bathed in natural light, is accented with high ceilings, expansive windows, and wide-plank maple hardwood floors, adding warmth and refinement throughout. At the front of the home, a bright den offers the perfect spot for a home office or quiet retreat. From there, the layout unfolds into a spacious main floor where elegance meets functionality. A formal dining room sets the tone for formal gatherings, while the inviting great room anchored by a gas fireplace and striking built-ins offers space for quiet evenings or social gatherings. The heart of the home is undoubtedly the gourmet kitchen. A beautiful quartz island, integrated Jenn Air appliances, and an abundance of classic cabinetry make it a space that's as beautiful as it is functional, ideal for hosting, cooking, or simply enjoying a family meal. Throughout the home, stylish wall molding adds character and charm, enhancing each room with refined detail. The sweeping staircase, a central design feature of the home, leads to a thoughtfully divided upper level. One wing is dedicated to the primary suite, a true retreat featuring a spa-like ensuite and walk-in closet. Across the landing, the opposite wing houses 3 generously sized bedrooms, including one with its own private ensuite and two others connected by a Jack & Jill bathroom. Adding to the practical design is a conveniently located laundry room. The unfinished lower level offers a blank canvas for future customization; the possibilities are endless. Outside, a massive backyard extends the living space, offering the perfect setting for summer BBQs, peaceful mornings, and plenty of room for kids to play, explore, and enjoy the outdoors. (id:56864)
RE/MAX Absolute Walker Realty
221 Jensen Court
Ottawa, Ontario
Welcome to 221 Jensen Court, a breathtaking 4+1 bedroom, 3.5-bathroom luxury home nestled on pie-shaped lot in one of Carps most sought-after neighbourhoods. Tucked away in a quiet court, this stunning home is finished top to bottom with high-end finishes, offering exceptional living spaces inside and out. Designed for comfort and elegance, the main level features rich hardwood flooring throughout, a beautifully appointed kitchen with high-end finishes, a formal dining room, and a bright, spacious living area. Cozy up beside the double-sided gas fireplace, which adds warmth and charm to both the living room and the convenient office, an ideal space for working from home. Upstairs, the primary suite is a true retreat, featuring double closets and a breathtaking double-sided fireplace that extends into the spa-like ensuite. Unwind in the luxurious soaker tub as the soft glow of the fire creates a serene and relaxing atmosphere.The fully finished lower level is perfect for multi-generational living or hosting guests. With a spacious bedroom, full bathroom, wet bar, and a cozy gas fireplace. Whether you're enjoying a movie night or entertaining friends, this level has it all. Step outside to your backyard oasis, where a fully fenced yard, mature gardens, and a new deck provide the perfect setting for outdoor entertaining or quiet evenings under the stars. This home has it all, space, style, and incredible features you wont find just anywhere. Don't miss your chance to make it yours! List of updates: fenced back yard (2025) new back deck (2025), Fresh landscaping (2025)laminate flooring (2019), fridge (Dec 2024), washer and dryer (2025), slide in stove/oven (2019), dishwasher (2018), paint (2023/2025), endless pool (2016) (id:56864)
Real Broker Ontario Ltd.
374 Mockingbird Drive
Ottawa, Ontario
Situated on a 241 ft. deep, irregular pie-shaped lot in the mature and family-friendly neighbourhood of Chatelaine Village, this 4-bedroom, 2.5-bath single-family home offers the perfect blend of comfort, convenience and space. Step inside to a large foyer that opens to a bright and spacious living room, with adjoining dining area. The kitchen, complete with granite countertops, a breakfast bar, and ample cabinetry, overlooks a cozy family room with a gas fireplace perfect for overseeing family life. Upstairs, the principal suite features a 3-piece ensuite with soaker tub. Three additional generous sized bedrooms and a fully renovated main bathroom complete the upper level.The fully finished basement adds living space with a large recreation room and a versatile den perfect for a home office, playroom, or guest room area. Step outside to a backyard oasis with above-ground clear blue pool 2021, green space, gazebo, and storage shed offer endless options for entertaining or unwinding. Garden enthusiasts will love the extended garden area at the rear of the lot ideal for growing vegetables or flowers. Windows 2022. In a prime location with easy access to everything and a straightforward commute to Ottawa, this home is a rare opportunity in a sought-after community. (id:56864)
Exp Realty
468 Stewartville Road
Mcnab/braeside, Ontario
WATERFRONT!! THIS IS THE ONE!! The perfect lot to build your custom dream home. A STUNNING 10.5 ACRE BUILDING LOT SITTING ON THE MADAWASKA RIVER, a 13km stretch of clean waterfront for swimming, boating, paddling and water fun!! The SIMPLY MAJESTIC build location nestled in the towering trees has already been cleared. Culvert and Driveway in place. VERY WELL TREED LOT. PRIME LOCATION directly off paved township road. The lot is ready for the DESIGN/BUILD OF YOUR DREAM HOME- it is PERECT! Ideally located mere minutes to all the amenities of BOOMING ARNPRIOR. Rural PRIVACY and TRANQUILITY with the conveniences of city services close by! HYDRO at lot line (overhead). Easy commute into Kanata/Ottawa. A MAGNIFICENT BACKDROP/SURROUND FOR YOUR DREAM HOME. Must see to appreciate the magnitude/beauty of this lot. Natural gas pipeline runs through the front of the property. Lot is elevated from river stairs or ramp will be needed for future access. Burnstown 10min, Kanata 30min, Arnprior 10min. (id:56864)
Paul Rushforth Real Estate Inc.
78 Water Street
North Grenville, Ontario
Riverfront Sanctuary: Build Your Dream on the South Branch of the Rideau River. Escape to tranquility and embrace the serene beauty of waterfront living on the South Branch of the Rideau River, just moments from charming Oxford Mills and a short drive to Kemptville. Imagine waking to the gentle murmur of the river, sunlight dancing on the water's surface, and the peaceful sounds of nature all around. This rare opportunity presents a blank canvas to create your perfect riverside retreat. This lot, nestled just outside the quaint hamlet of Oxford Mills, offers unparalleled access to the pristine South Branch of the Rideau River, providing a picturesque backdrop for your dream home. Key Features: Location: Enjoy direct access to the South Branch of the Rideau River, perfect for kayaking, canoeing, fishing, or simply relaxing by the water's edge. Picturesque Setting: Immerse yourself in the natural beauty of the surrounding landscape, with stunning river views and peaceful surroundings. Ideal for Families: Walking distance to Oxford on Rideau Public School, making it a perfect location for families with young children. Convenient Access: Just a short drive to the bustling community of Kemptville, offering a wide range of amenities, including shopping, dining, and recreational facilities. Build to Suit Opportunity: This is your chance to design and build the waterfront home you've always envisioned. We are willing to collaborate with you to create a custom home that perfectly suits your lifestyle and preferences. Tranquil Hamlet Proximity: Enjoy the quiet charm of Oxford Mills, a friendly community with a rich history and a welcoming atmosphere. Archstone construction is able to build to suit as well. (id:56864)
Royal LePage Team Realty
1706 County 18 Road
North Grenville, Ontario
Riverfront Sanctuary: Build Your Dream on the South Branch of the Rideau River. Escape to tranquility and embrace the serene beauty of waterfront living on the South Branch of the Rideau River, just moments from charming Oxford Mills and a short drive to Kemptville. Imagine waking to the gentle murmur of the river, sunlight dancing on the water's surface, and the peaceful sounds of nature all around. This rare opportunity presents a blank canvas to create your perfect riverside retreat. This lot, nestled just outside the quaint hamlet of Oxford Mills, offers unparalleled access to the pristine South Branch of the Rideau River, providing a picturesque backdrop for your dream home. Key Features: Location: Enjoy direct access to the South Branch of the Rideau River, perfect for kayaking, canoeing, fishing, or simply relaxing by the water's edge. Picturesque Setting: Immerse yourself in the natural beauty of the surrounding landscape, with stunning river views and peaceful surroundings. Ideal for Families: Walking distance to Oxford on Rideau Public School, making it a perfect location for families with young children. Convenient Access: Just a short drive to the bustling community of Kemptville, offering a wide range of amenities, including shopping, dining, and recreational facilities. Build to Suit Opportunity: This is your chance to design and build the waterfront home you've always envisioned. We are willing to collaborate with you to create a custom home that perfectly suits your lifestyle and preferences. Tranquil Hamlet Proximity: Enjoy the quiet charm of Oxford Mills, a friendly community with a rich history and a welcoming atmosphere. Ask about building your Dream Home with Archstone Construction (id:56864)
Royal LePage Team Realty
1431 Cavendish Road
Ottawa, Ontario
** OPEN HOUSE MAY 25TH 2-4PM ** Bold. Bright. Beautiful in Applewood Acres. This is more than a home its your next power move. Welcome to this spacious and stylish 2+2-bedroom, 2-bath bungalow in one of Ottawa's most sought-after neighborhoods: Applewood Acres / Alta Vista. Sitting on an incredible 60 x 120 ft private lot, this property gives you space to breathe, entertain, and grow inside and out. Step into a sun-filled main floor featuring a sprawling living room, family room, and a wood-burning fireplace that anchors the space with warmth and character. The newer kitchen is sleek, smart, and ready to host everything from weekday dinners to weekend wine nights. Hardwood and tile floors flow throughout, leading to two updated bathrooms that bring function and flair. Downstairs, the professionally finished basement offers even more living space perfect for a home gym, media room, or guest suite. And the backyard? Pure potential with a massive deck and tons of privacy, its your new favorite spot. This is your chance to live in a neighborhood that has it all charm, location, and serious curb appeal. Lets make it yours! (id:56864)
Engel & Volkers Ottawa
1857 Hunters Run Drive
Ottawa, Ontario
Welcome to 1857 Hunters Run: A Pristine Executive Home in Sought-After Chapel Hill, Orleans. Nestled on a desirable street in the heart of Chapel Hill, this beautifully maintained 4-bedroom executive home offers timeless elegance and modern comfort. Lovingly cared for by its original owners, this property exudes pride of ownership throughout. Step inside to a grand centre hall plan, where a sweeping staircase is flooded with natural light from a second-storey skylight. The thoughtfully updated kitchen boasts quartz countertops, abundant cabinetry, and a generous breakfast area overlooking the private, fully fenced backyard & patio perfect for morning coffee or casual family meals. Adjacent to the kitchen, the inviting family room features a cozy wood burning fireplace, ideal for relaxing evenings. The spacious living and dining rooms are designed for entertaining, easily accommodating large gatherings with family and friends. Upstairs, you'll find four generously sized bedrooms and two renovated bathrooms. The sunlit primary suite includes a peaceful sitting area, walk-in closet, and a stylish 4-piece ensuite with an oversized shower. Three additional bedrooms offer versatility for guests, children, or home offices. Dont miss this exceptional opportunity to own a stunning home in one of Orleans coveted neighbourhoods. (id:56864)
Royal LePage Team Realty
2153 Fillmore Crescent
Ottawa, Ontario
Welcome to your dream family home, nestled on one of Beacon Hill North's most sought-after crescents. This charming residence boasts an exceptional location, backing directly onto the serene NCC parkland, allowing you to immerse yourself in nature's beauty right in your backyard. Just steps away, you'll find the Ottawa River, the Parkway, and scenic recreational pathways perfect for walking, biking, and boating ideal for outdoor enthusiasts and nature lovers alike. As you step inside, you are greeted by a warm and inviting living room that features a classic gas fireplace, creating a cozy atmosphere for family gatherings. Large windows fill the space with natural light, highlighting the gleaming hardwood floors that flow seamlessly into the separate dining room, perfect for entertaining guests and enjoying family dinners.The bright kitchen is a true delight, equipped with large windows that offer tranquil views of the surrounding greenspace and direct access to your private backyard, creating a seamless indoor-outdoor flow. Upstairs, you'll find beautiful hardwood flooring extending through the generously sized primary and two additional bedrooms. A well-appointed full bathroom completes the upper level. The lower level offers a spacious family room and a fourth bedroom, both with large windows, providing ample space for relaxation or a home office setup. A convenient 3-piece bath is perfect for guests, while the unfinished basement offers laundry facilities and plenty of storage options. With a garage providing direct access to the interior, this home combines comfort and security to enhance your daily routine. Don't miss this rare opportunity to own a home in a coveted location, surrounded by lush green space, minutes from excellent schools, including Colonel By Secondary School, which is consistently ranked among Ontario's top schools and offers the prestigious International Baccalaureate program,new LRT station, and downtown Ottawa. schedule your showing today! (id:56864)
RE/MAX Hallmark Realty Group












