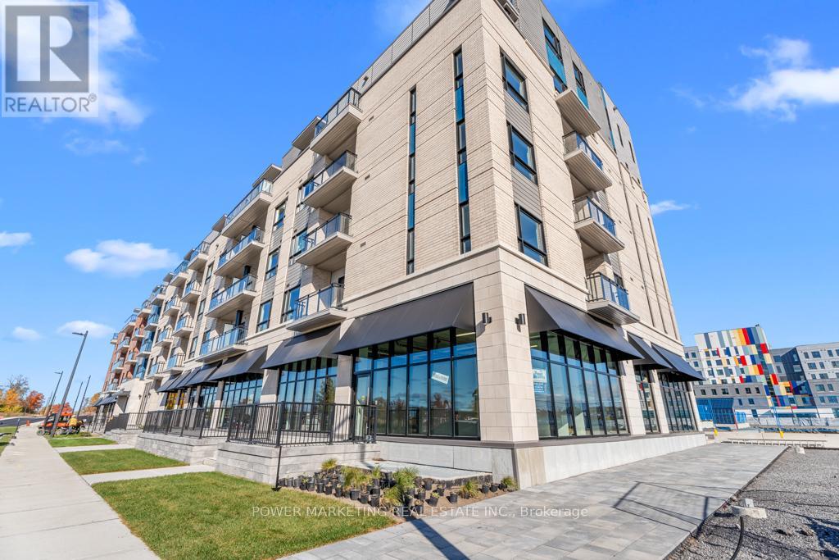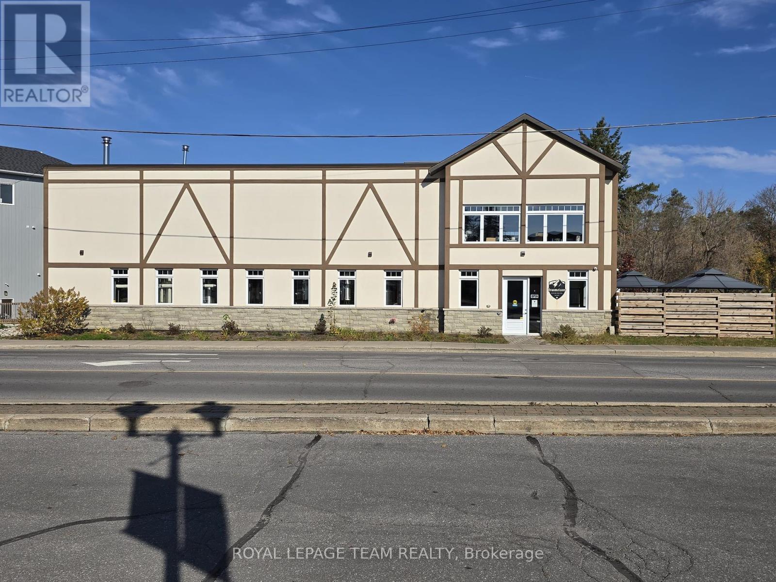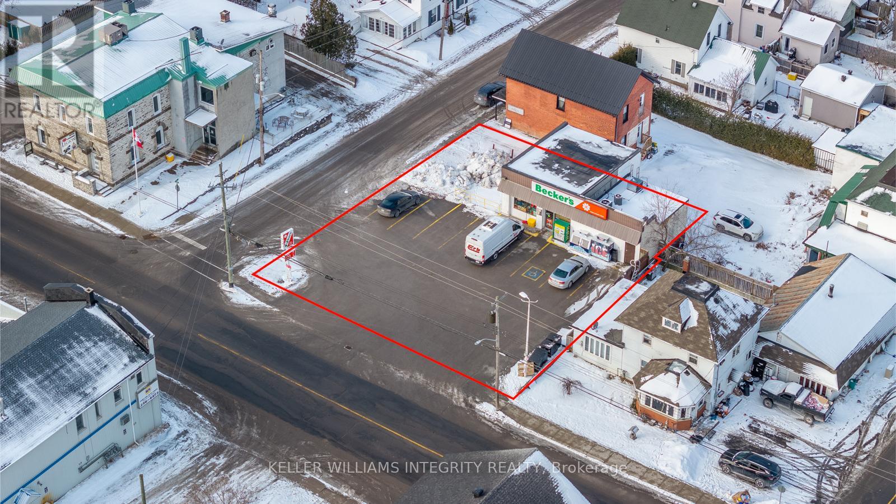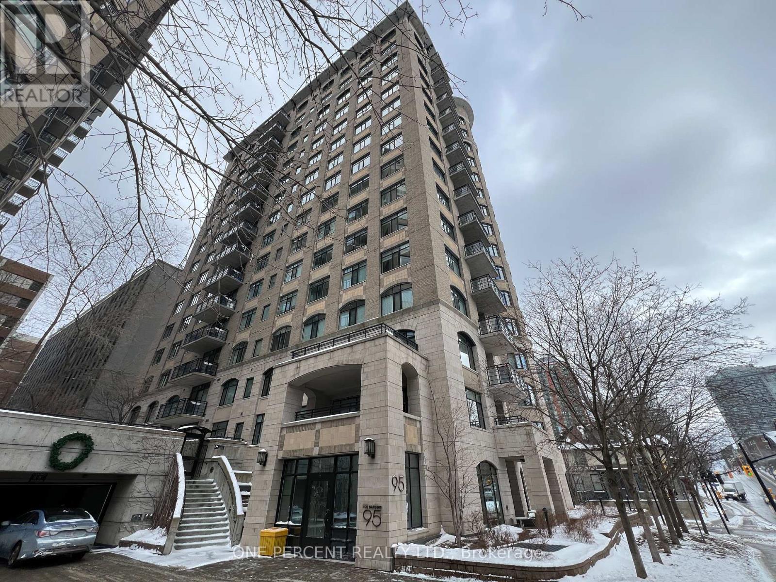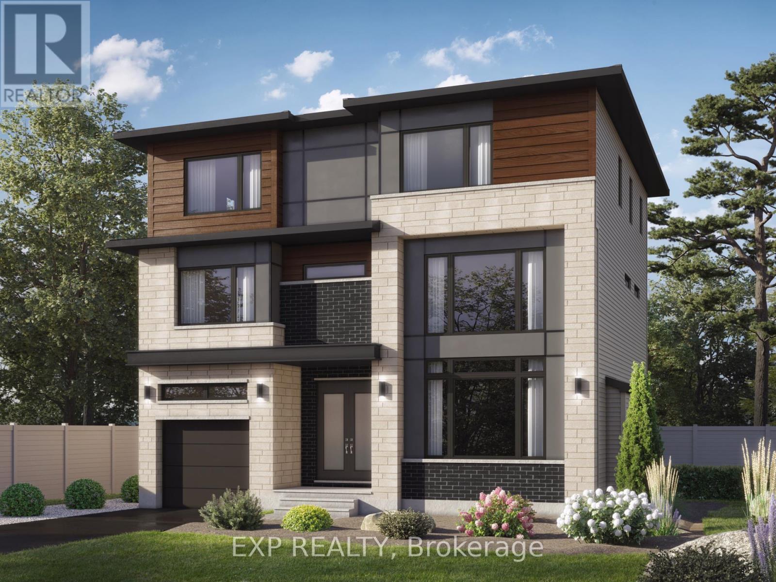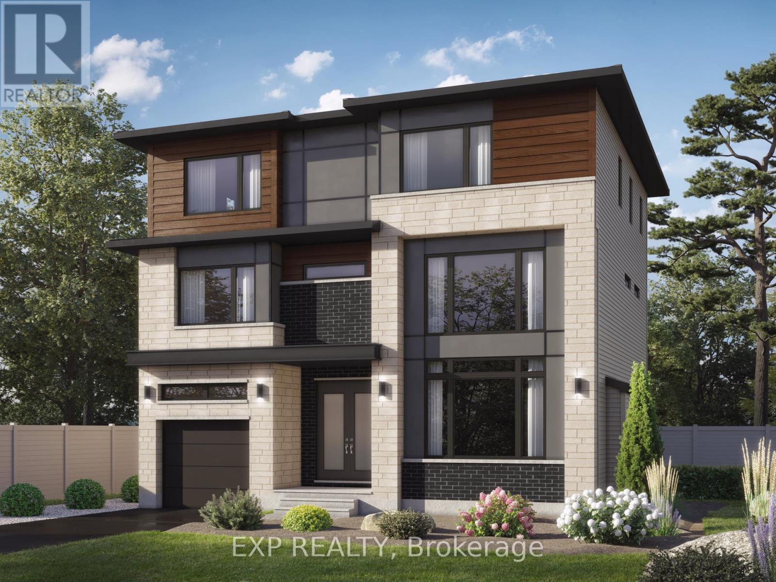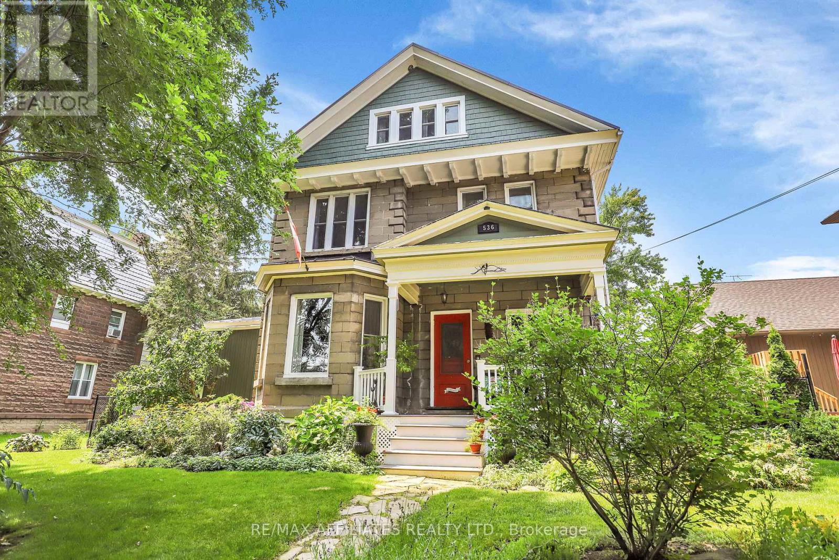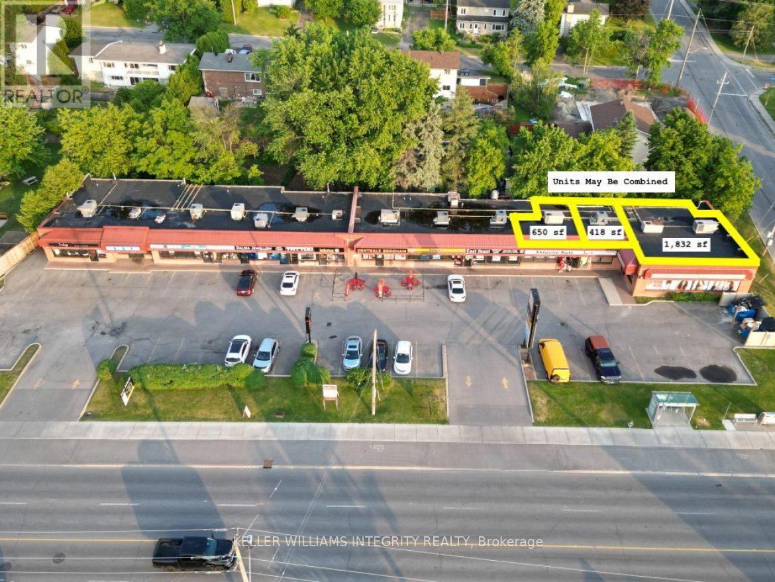D110 - 393 Codd's Road
Ottawa, Ontario
Opportunity knocks! Great 1109 SQFT commercial unit available for your business (Can be combined with the next door unit, total 2260 SQFT). These bright units have high ceilings, offer you entrance from inside or outside, across from a beautiful park. walking distance to NRC, Montfort Hospital, CSIS, CMHC and all amenities! Close to the Ottawa River and minutes from downtown, permitted businesses in 360 Condos in wateridge village is vast and includes: animal hospital, bank, catering establishment, convivence store, daycare, office, restaurant, retail store and much more! Immediate Possession possible! See It Today! (id:56864)
Power Marketing Real Estate Inc.
19 Moore Street
Carleton Place, Ontario
A unique offering. CRAFT BREWERY BUSINESS FOR SALE WITH A 2018 purpose-built building with a 2500 SF footprint and additional Mezzanine level. Also available for sale as just the Business, see MLS # X11979162. Total NOI will include the NOI of the building rent/leaseback and additional profits from the business. Currently, the operation is set up as a Hold Co for the building and an Op Co for the business. With a Well Established TAP ROOM. BRAUMEISTER brand is a well-known local Craft beer with a number of different flavor options. Two SKU's also listed at the LCBO. Always a Sold Out production.175,000-200,000 liters/Annum capacity currently utilizing just about 110,000 liters. This 10 Barrel 4 Vessel brewhouse includes the Mash Tun, Boil Kettle, Hot liquor tank, Cold liquor tank / 6 x 20 barrel Fermenters /2 x 20 barrel Brite tanks/ DME- 4 head Keg Washer / Fulton Steam Boiler /All Glycol cooled push button automatic system. (id:56864)
Royal LePage Team Realty
3110 Dunrobin Road
Ottawa, Ontario
AMAZING 95 ACRES, the property is ZONED RU & EP3, GREAT POTENTIAL TO SEVER ONE PARCEL OF 10 ACRES. 50 FEET DEEP GRAVEL ROAD FROM THE ENTRANCE. Located near schools & the popular Bill Mason Centre, approximately 20 minutes to Kanata, 30 minutes to central Ottawa. Golf, lakes & the Ottawa River within a few minutes drive. Vendor may take back a first mortgage. (id:56864)
Coldwell Banker Sarazen Realty
86 Bridge Street
Mississippi Mills, Ontario
RARE REDOVELOPMENT OPPERTUNITY IN THE HEART OF ALMONTE. 86 Bridge Street presents an exceptional chance to secure a prime piece of real estate in one of Almontes most sought-after locations. This single-story retail building, spanning approximately 1,550 sqft, offers incredible potential for redevelopment or long-term investment, making it a standout addition to any portfolio. Property is currently leased to a single tenant. Good amount of parking stalls on site. "C2" zoning. Lot lines are approx. (id:56864)
Keller Williams Integrity Realty
0000 Cain & Mcphail Street
South Stormont, Ontario
Lot for sale in Undeveloped Subdivision. The Subdivision is known as Churchill Heights and was created in the 1950's. According to the Township of South Stormont the lots are currently in the Eastman Drain Floodplain area. All interested parties need to satisfy themselves with the TWP regarding current and future potential use of the property. According the TWP a building permit is Not Attainable for the lots at this time. There is no infrastructure completed for the subdivision. You cannot drive to the lots. The Registered Subdivision is located East of Highway 138 and North of Cornwall Centre Road. Photo shows the location of the Subdivision and the road names. Postal Code for nearby residences and is incorrect as no postal code is available for the subdivision. "Property is being sold AS Is Where Is". This is 2 lots under one Parcel Registration Number that are being sold together as one Parcel. Roll #040600100081600 has legal description (PLAN 252 LOT 35 CAIN ST E/S) & Roll #040600100081800 has legal description (PLAN 252 LOT 34 MCPHAIL STW/S). Access: From Highway 138, on the East Side of Highway 138 between Civic address 5669 and 5677 there is an undeveloped Road allowance for Stone Street Which heads East to the Undeveloped Cain Street. (id:56864)
Exsellence Team Realty Inc.
27 Main Street N
North Glengarry, Ontario
A Rare Opportunity in Alexandria! Opportunity is knocking for you to become the proud owner of the historic McLeister House in the heart of Alexandria! This iconic building is bursting with potential, offering a unique blend of residential and commercial spaces, all brimming with charm and character. Once a stunning family home, The McLeister House has been thoughtfully converted into a multi-use building. The main floor features a spacious foyer that provides access to two distinct "salon-style" commercial spaces, ideal for a variety of business ventures. Upstairs, youll find additional rentable rooms, offering excellent income potential. At the rear of the building are two separate doors, one leading to an additional commercial space, and the other providing private access to a well-maintained 2-bedroom apartment, which is currently rented, perfect for additional income or as an owner-occupied residence.Whether you're looking to invest in a historic property, run your own business, or capitalize on rental income, the McLeister House offers endless possibilities in a highly sought-after location. (id:56864)
RE/MAX Affiliates Marquis Ltd.
1603 - 95 Bronson Avenue
Ottawa, Ontario
Enjoy the convenience and live in the vibrant Ottawa Uptown Hill, in this beautiful Art Deco Building "The Gardens, a Barry Hobin Architecture.This is luxury living, Unobstructed Spectacular 16th Floor Ottawa Views, Just Below the Penthouse (the unit has the Exact Layout as the Penthouse above).Very quiet location steps away from parks, bike/walking trails, the Ottawa River, Byward Market, Le Breton Flats,National War Museum, Library, Parliament Hill, Sparks Street and close to the LRT station. This 2 bedrooms, 2 full baths unit has Lofty 11 Foot Ceilings, hardwood floors, Floor to Ceiling Windows and south facing balcony. Chef' s Gourmet Kitchen features custom cabinetry, ample storage, granite countertops, island, Powerful Range Hood, breakfast bar and high end stainless steel appliances. The Kitchen and the 2 Bathrooms are Upgraded with Thick Large Granite Plate Floors, not just granite tiles. Amenities include a private courtyard and garden, secure underground parking with plenty of visitor parking, car wash station, gym, party room, well maintained lobby and common spaces. Condo fees include Heat & Water. This condo has 1 underground parking space (with bicycle space) and a Large Corner Storage Unit. The Assigned Parking Space, located Close to Elevators, Has Its Own Private Electric Vehicle Charging Station !!! Unit includes a Storage Locker. Underground Parking number is Unit 23 Level B. Locker Number: L1 S18. Apartment Square Footage: 880 SqFt. (id:56864)
One Percent Realty Ltd.
495 Duvernay Drive
Ottawa, Ontario
Welcome to Modern Luxury in the heart of Queenswood Heights! Discover this stunning brand-new, three-storey, custom-built home by Phoenix Homes, situated in a quiet, family-friendly neighbourhood. This elegant home is thoughtfully designed to blend modern sophistication with comfortable living. Step into the welcoming foyer that flows seamlessly into a sunlit great room, boasting floor-to-ceiling windows that flood the space with natural light. The open-concept main level features rich hardwood flooring throughout, leading to a sleek, modern kitchen equipped with: custom cabinetry, quartz countertops & large Island complimented with stainless steel appliances including a range, 36" refrigerator, dishwasher, and microwave. Adjacent to the kitchen, the spacious dining room is ideal for hosting family gatherings, with patio doors providing direct access to the backyard and a convenient powder room. The second floor offers a beautiful loft area with an open view of the dining space below, perfect for a cozy reading nook or additional lounge area, with a laundry room, and home office (or can be converted to a 6th bedroom). The primary bedroom features two walk-in closets and a luxurious ensuite bathroom, designed for ultimate comfort.The third floor is thoughtfully designed with a living area, outdoor balcony, and 4 spacious bedrooms, all with a shared Jack-and-Jill bathrooms for added convenience. The partially finished basement adds even more versatility to this home, and rough ins for a full bath. This additional space provides endless possibilities for a home office, gym, or playroom, catering to the needs of any family. Enjoy the perfect balance of luxury and convenience - within walking distance of schools, parks, recreation, transit and Shopping Plaza! (id:56864)
Exp Realty
489 Duvernay Drive
Ottawa, Ontario
Welcome to Modern Luxury in the heart of Queenswood Heights! Discover this stunning brand-new, three-storey, custom-built home by Phoenix Homes, situated in a quiet, family-friendly neighbourhood. This elegant home is thoughtfully designed to blend modern sophistication with comfortable living. Step into the welcoming foyer that flows seamlessly into a sunlit great room, boasting floor-to-ceiling windows that flood the space with natural light. The open-concept main level features rich hardwood flooring throughout, leading to a sleek, modern kitchen equipped with: custom cabinetry, quartz countertops & large Island complimented with stainless steel appliances including a range, 36" refrigerator, dishwasher, and microwave. Adjacent to the kitchen, the spacious dining room is ideal for hosting family gatherings, with patio doors providing direct access to the backyard and a convenient powder room. The second floor offers a beautiful loft area with an open view of the dining space below, perfect for a cozy reading nook or additional lounge area, with a laundry room, and home office (or can be converted to a 6th bedroom). The primary bedroom features two walk-in closets and a luxurious ensuite bathroom, designed for ultimate comfort. The third floor is thoughtfully designed with a living area, outdoor balcony, and 4 spacious bedrooms, all with a shared Jack-and-Jill bathrooms for added convenience. The partially finished basement adds even more versatility to this home, and rough ins for a full bath. This additional space provides endless possibilities for a home office, gym, or playroom, catering to the needs of any family. Enjoy the perfect balance of luxury and convenience - within walking distance of schools, parks, recreation, transit and Shopping Plaza! (id:56864)
Exp Realty
536 St Lawrence Street
North Dundas, Ontario
Flooring: Hardwood, Flooring: Ceramic, One-of-Kind Gem with Pride of Ownership can only describe this Prestigious Century Home! MAIN FLOOR: 9.5' ceilings, Exquisite Grand Foyer, Travertine Tiles & Powder room, High-end Modern Kitchen a Chef's Culinary delight, Granite tops, Island, walk-in Pantry, SS Appliances, Gas Stove, Garburator. Posh Dining room with "Schonbek" Crystal Chandelier. A Commodious Living room with Hardwood, Huge Bay Window, showcasing a Stone Fireplace, Mudroom/Laundry/Extra Pantry leads to back yard. Grand Staircase to 2ND FLOOR: 9' ceilings, Primary Bedroom (formally 2) with Sitting area, Full Wall Brick Fireplace, Walk-out Balcony, Walk-in Cedar-line closet lead to the Spa-like Ensuite, spacious 2nd Bedroom has dual Closets, Bask in this Upscale & Massive Bathroom, Large Corner Shower, Soaker Tub, Sink & Grooming Station. 3RD LEVEL: 2 additional Bedrooms, French doors. Can this be YOUR Forever Home, B&B or Airbnb... endless possibilities. 25+yrs of upgrades are endless, please refer to Attachment List., Flooring: Mixed (id:56864)
RE/MAX Affiliates Realty Ltd.
38 Bruce Crescent
Carleton Place, Ontario
16,000 SF building that can be split into two units. One unit of 9600 sf and the other 6400 sf. Grade loading doors for both units, possible to create dock level doors for both. Ample onsite parking and outside storage for equipment. Space available March 1, 2025, or possibly sooner. Ideal for general warehousing, manufacturing or assembly. Low operating costs and taxes (id:56864)
Lennard Commercial Realty
101 - 2208 St. Joseph Boulevard
Ottawa, Ontario
High-traffic retail strip mall on St Joseph Blvd in Orleans in the East of Ottawa. A very well-managed and maintained building offers great exposure and lots of on-site parking. Ideal for retail, office, and medical service providers. Currently, there are lease options for 650 SF, 1,068 SF, 1,832 SF, 2,250 SF. Units may be combined for up to 2,900 SF. The property offers large windows, good sign visibility from the road directly on each unit plus a large sign pylon at the entrance to the place. The leases are triple net with a base rent of $28.00 per square foot for the first year with annual escalations. The building's operating costs are currently $13.63 per square foot which, due to excellent management, falls below the average rate for similar buildings. Tenants will pay for their hydro, gas, and water in addition to the rent. Parking is included at no additional charge. Mandatory pylon sign rental is $75 per month. Food-related business will not be considered. (id:56864)
Keller Williams Integrity Realty

