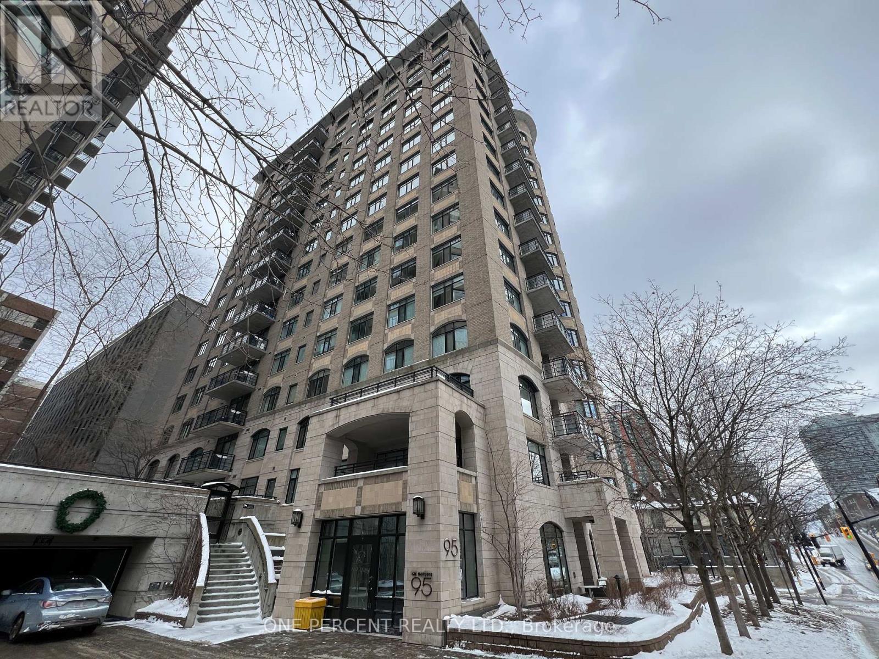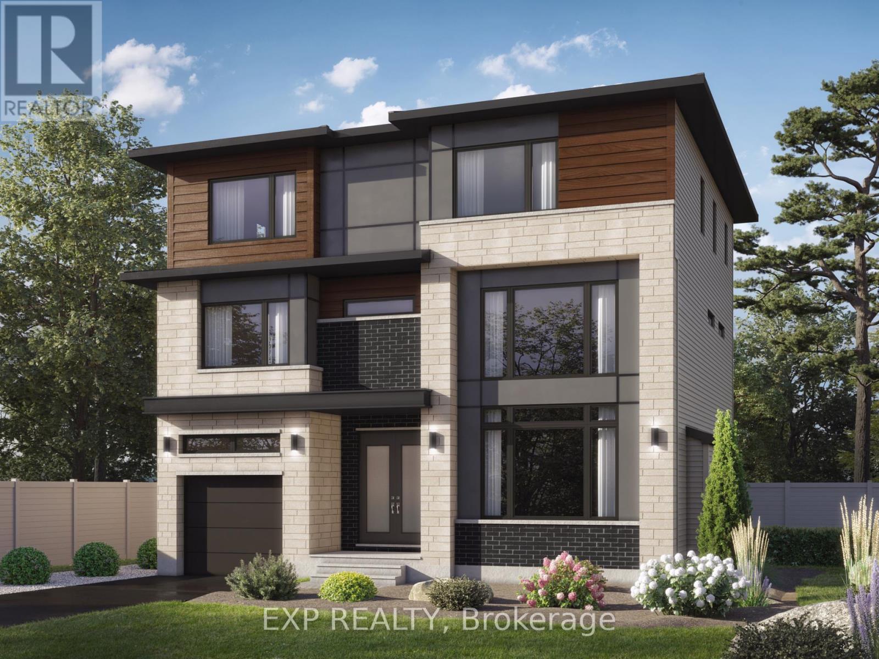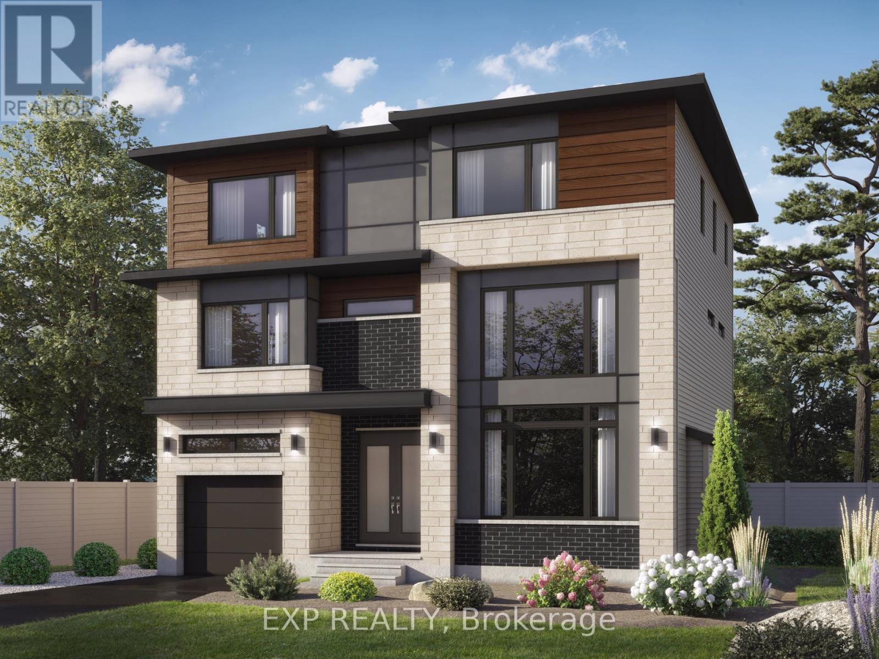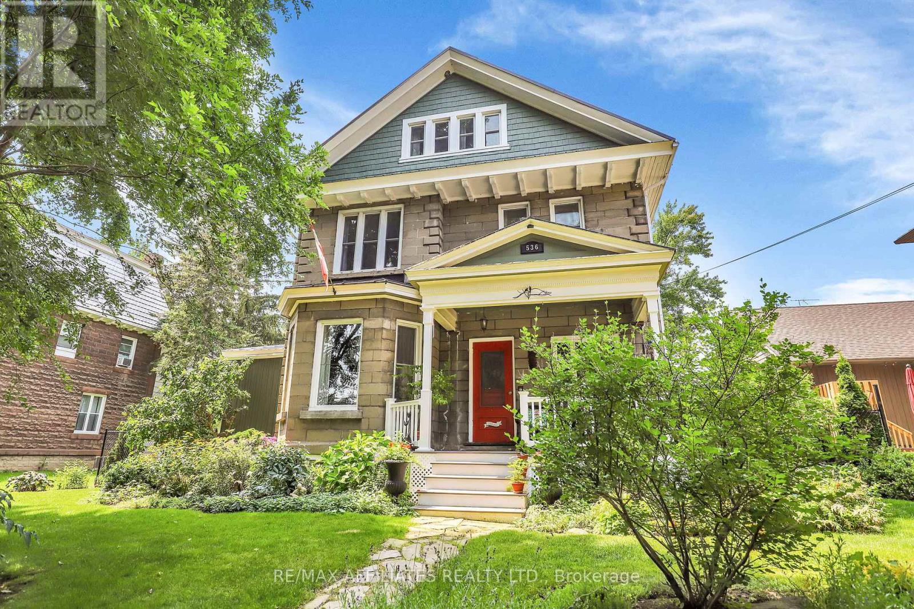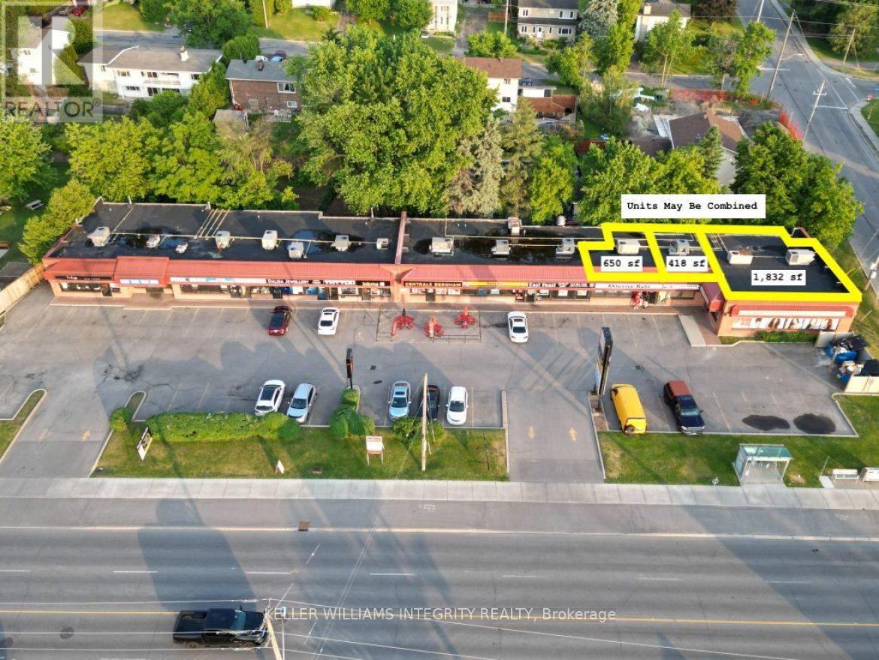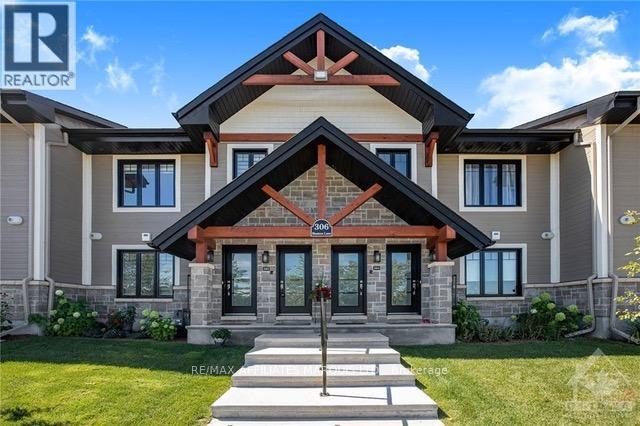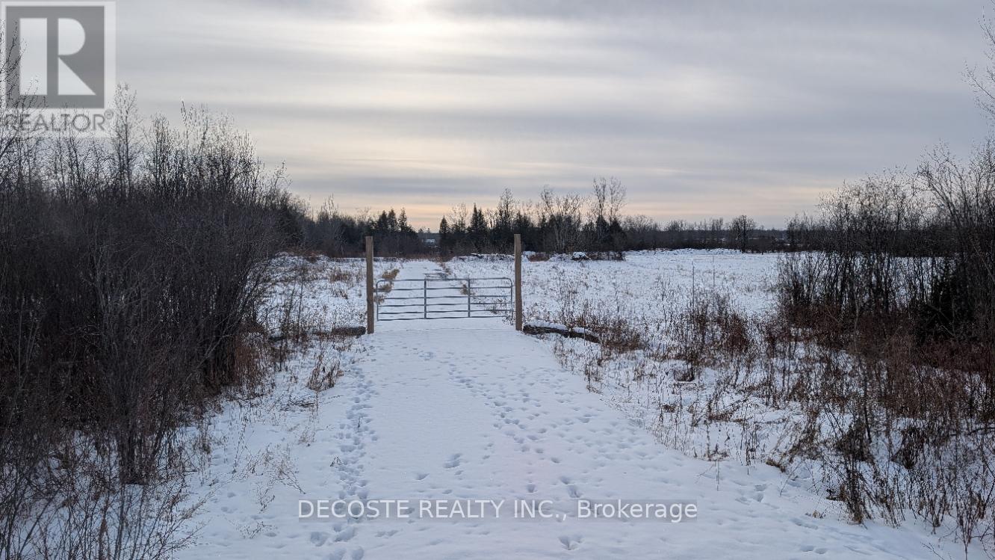1603 - 95 Bronson Avenue
Ottawa, Ontario
Enjoy the convenience and live in the vibrant Ottawa Uptown Hill, in this beautiful Art Deco Building "The Gardens, a Barry Hobin Architecture.This is luxury living, Unobstructed Spectacular 16th Floor Ottawa Views, Just Below the Penthouse (the unit has the Exact Layout as the Penthouse above).Very quiet location steps away from parks, bike/walking trails, the Ottawa River, Byward Market, Le Breton Flats,National War Museum, Library, Parliament Hill, Sparks Street and close to the LRT station. This 2 bedrooms, 2 full baths unit has Lofty 11 Foot Ceilings, hardwood floors, Floor to Ceiling Windows and south facing balcony. Chef' s Gourmet Kitchen features custom cabinetry, ample storage, granite countertops, island, Powerful Range Hood, breakfast bar and high end stainless steel appliances. The Kitchen and the 2 Bathrooms are Upgraded with Thick Large Granite Plate Floors, not just granite tiles. Amenities include a private courtyard and garden, secure underground parking with plenty of visitor parking, car wash station, gym, party room, well maintained lobby and common spaces. Condo fees include Heat & Water. This condo has 1 underground parking space (with bicycle space) and a Large Corner Storage Unit. The Assigned Parking Space, located Close to Elevators, Has Its Own Private Electric Vehicle Charging Station !!! Unit includes a Storage Locker. Underground Parking number is Unit 23 Level B. Locker Number: L1 S18. Apartment Square Footage: 880 SqFt. (id:56864)
One Percent Realty Ltd.
495 Duvernay Drive
Ottawa, Ontario
Welcome to Modern Luxury in the heart of Queenswood Heights! Discover this stunning brand-new, three-storey, custom-built home by Phoenix Homes, situated in a quiet, family-friendly neighbourhood. This elegant home is thoughtfully designed to blend modern sophistication with comfortable living. Step into the welcoming foyer that flows seamlessly into a sunlit great room, boasting floor-to-ceiling windows that flood the space with natural light. The open-concept main level features rich hardwood flooring throughout, leading to a sleek, modern kitchen equipped with: custom cabinetry, quartz countertops & large Island complimented with stainless steel appliances including a range, 36" refrigerator, dishwasher, and microwave. Adjacent to the kitchen, the spacious dining room is ideal for hosting family gatherings, with patio doors providing direct access to the backyard and a convenient powder room. The second floor offers a beautiful loft area with an open view of the dining space below, perfect for a cozy reading nook or additional lounge area, with a laundry room, and home office (or can be converted to a 6th bedroom). The primary bedroom features two walk-in closets and a luxurious ensuite bathroom, designed for ultimate comfort.The third floor is thoughtfully designed with a living area, outdoor balcony, and 4 spacious bedrooms, all with a shared Jack-and-Jill bathrooms for added convenience. The partially finished basement adds even more versatility to this home, and rough ins for a full bath. This additional space provides endless possibilities for a home office, gym, or playroom, catering to the needs of any family. Enjoy the perfect balance of luxury and convenience - within walking distance of schools, parks, recreation, transit and Shopping Plaza! (id:56864)
Exp Realty
489 Duvernay Drive
Ottawa, Ontario
Welcome to Modern Luxury in the heart of Queenswood Heights! Discover this stunning brand-new, three-storey, custom-built home by Phoenix Homes, situated in a quiet, family-friendly neighbourhood. This elegant home is thoughtfully designed to blend modern sophistication with comfortable living. Step into the welcoming foyer that flows seamlessly into a sunlit great room, boasting floor-to-ceiling windows that flood the space with natural light. The open-concept main level features rich hardwood flooring throughout, leading to a sleek, modern kitchen equipped with: custom cabinetry, quartz countertops & large Island complimented with stainless steel appliances including a range, 36" refrigerator, dishwasher, and microwave. Adjacent to the kitchen, the spacious dining room is ideal for hosting family gatherings, with patio doors providing direct access to the backyard and a convenient powder room. The second floor offers a beautiful loft area with an open view of the dining space below, perfect for a cozy reading nook or additional lounge area, with a laundry room, and home office (or can be converted to a 6th bedroom). The primary bedroom features two walk-in closets and a luxurious ensuite bathroom, designed for ultimate comfort. The third floor is thoughtfully designed with a living area, outdoor balcony, and 4 spacious bedrooms, all with a shared Jack-and-Jill bathrooms for added convenience. The partially finished basement adds even more versatility to this home, and rough ins for a full bath. This additional space provides endless possibilities for a home office, gym, or playroom, catering to the needs of any family. Enjoy the perfect balance of luxury and convenience - within walking distance of schools, parks, recreation, transit and Shopping Plaza! (id:56864)
Exp Realty
536 St Lawrence Street
North Dundas, Ontario
Flooring: Hardwood, Flooring: Ceramic, One-of-Kind Gem with Pride of Ownership can only describe this Prestigious Century Home! MAIN FLOOR: 9.5' ceilings, Exquisite Grand Foyer, Travertine Tiles & Powder room, High-end Modern Kitchen a Chef's Culinary delight, Granite tops, Island, walk-in Pantry, SS Appliances, Gas Stove, Garburator. Posh Dining room with "Schonbek" Crystal Chandelier. A Commodious Living room with Hardwood, Huge Bay Window, showcasing a Stone Fireplace, Mudroom/Laundry/Extra Pantry leads to back yard. Grand Staircase to 2ND FLOOR: 9' ceilings, Primary Bedroom (formally 2) with Sitting area, Full Wall Brick Fireplace, Walk-out Balcony, Walk-in Cedar-line closet lead to the Spa-like Ensuite, spacious 2nd Bedroom has dual Closets, Bask in this Upscale & Massive Bathroom, Large Corner Shower, Soaker Tub, Sink & Grooming Station. 3RD LEVEL: 2 additional Bedrooms, French doors. Can this be YOUR Forever Home, B&B or Airbnb... endless possibilities. 25+yrs of upgrades are endless, please refer to Attachment List., Flooring: Mixed (id:56864)
RE/MAX Affiliates Realty Ltd.
38 Bruce Crescent
Carleton Place, Ontario
16,000 SF building that can be split into two units. One unit of 9600 sf and the other 6400 sf. Grade loading doors for both units, possible to create dock level doors for both. Ample onsite parking and outside storage for equipment. Space available March 1, 2025, or possibly sooner. Ideal for general warehousing, manufacturing or assembly. Low operating costs and taxes (id:56864)
Lennard Commercial Realty
101 - 2208 St. Joseph Boulevard
Ottawa, Ontario
High-traffic retail strip mall on St Joseph Blvd in Orleans in the East of Ottawa. A very well-managed and maintained building offers great exposure and lots of on-site parking. Ideal for retail, office, and medical service providers. Currently, there are lease options for 650 SF, 1,068 SF, 1,832 SF, 2,250 SF. Units may be combined for up to 2,900 SF. The property offers large windows, good sign visibility from the road directly on each unit plus a large sign pylon at the entrance to the place. The leases are triple net with a base rent of $28.00 per square foot for the first year with annual escalations. The building's operating costs are currently $13.63 per square foot which, due to excellent management, falls below the average rate for similar buildings. Tenants will pay for their hydro, gas, and water in addition to the rent. Parking is included at no additional charge. Mandatory pylon sign rental is $75 per month. Food-related business will not be considered. (id:56864)
Keller Williams Integrity Realty
505 - 383 Cumberland Street
Ottawa, Ontario
Welcome to the East Market and your new pied-a-terre in the heart of the Byward Market. Perfect starter unit for the urban professional or the ideal investment opportunity with everything at your doorstep! Walking distance to the University of Ottawa, Rideau Center, LCBO, grocery stores and countless restaurants! Unit 505 is a one bedroom open-concept loft layout with in-unit laundry and a balcony that stretches the entire length of the suite. The building has great amenities including a gym, lounge with pool table and outdoor space with BBQs. The unit comes with a storage locker and ample visitor parking under the building. Come check it out! 24 hour irrevocable on all offers please. (id:56864)
RE/MAX Affiliates Realty Ltd.
5612 Kavanagh Road
Elizabethtown-Kitley, Ontario
90 acres of land with well kept farmhouse only 5 minutes outside of Brockville located on private dead-end road. It offers 4 bedrooms on the second level with a 3-piece bathroom. The main level features a kitchen, dining room, a bright and spacious living room with fireplace, and a home office. It also comes with a large older barn and a chicken coop. Property sold as is. Offers welcome anytime with 48 hours irrevocable., Flooring: Laminate, Flooring: Mixed (id:56864)
Home Run Realty Inc.
107 - 229 Water Street E
Cornwall, Ontario
Now under Construction! Projected possession Fall'25. Located in the heart of downtown Cornwall, in close proximity to Lamoureux Park, the Civic Complex, the municipal pool, the curling center, recreational trails, the waterfront, shopping, restaurants, and services. Promenade Miller is one of Cornwalls newest and most affordable condominium developments. This low-rise apartment condominium offers quality, soundproof construction and provides an array of interior dcor choices, as well as an optional second bathroom. Enjoy a large 3-season fully enclosed balcony with a built-in storage locker. The photos depicted are of units in other locations, and they are for informational purposes only; they may not be exactly as shown. (id:56864)
RE/MAX Affiliates Marquis Ltd.
N/a Diversion Road
North Glengarry, Ontario
Prime 3.37-Acre Building Lot! Located just west of Alexandria off County Road 43, this improved lot sits on a quiet township road, ready for your dream home. The owner has invested in a long, private driveway packed with stone and gravel leading to a secluded building site at the back of the property. The mostly flat land offers flexibility: keep it open for expansive views or plant trees for added privacy and natural beauty. A gated entrance with sturdy posts ensures security and exclusivity. Secure this lot now and be ready to build in the spring! (id:56864)
Decoste Realty Inc.
57 - 5450 Canotek Road
Ottawa, Ontario
Located in the heart of Canotek Park, this bright and spacious commercial/industrial unit offers an ideal setting for growing businesses. Spanning two levels and approximately 2,000 square feet, it provides ample office space to accommodate your team, along with a welcoming reception area that sets a professional tone. A boardroom complete with a kitchenette is perfect for meetings and presentations, while bathrooms on each floor plus a shower add to the convenience of the layout for both staff and clients. Low condo fees help keep overheads manageable, and the inclusion of furniture means you can move in and get to work right away. With its superb access to the Queensway and the versatility to either expand your operations or rent out part of the unit for additional income, this property presents an exceptional opportunity for businesses looking to make their mark in a prime location. Unit can be modified to your needs, Ample shared parking available. 24hr Irrevocable (id:56864)
RE/MAX Delta Realty Team
152 Torbolton Ridge Road
Ottawa, Ontario
Builder's & developer's dream property! 2.720 acre lot in a great peaceful area for your dream home with no rear neighbour and amazing views of nature and water on a quiet road with access to shared private beach! Seller has almost all maps and permits ready for building (see attached files). The zoning is Rural Countryside with a flood plain overlay associated with the Ottawa River. Municipal address is 5390 Torbolton Ridge, part 3 4R15618. Make sure you see it today! (id:56864)
Power Marketing Real Estate Inc.

