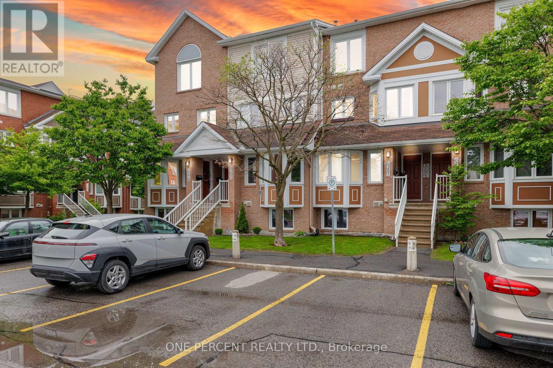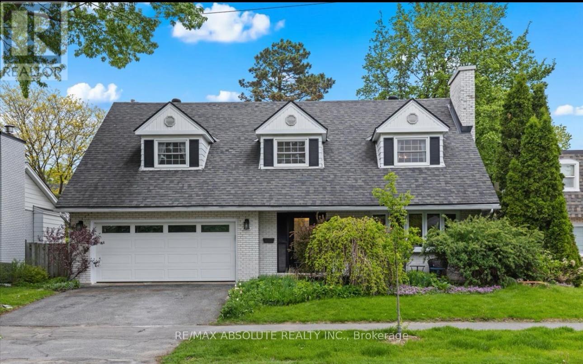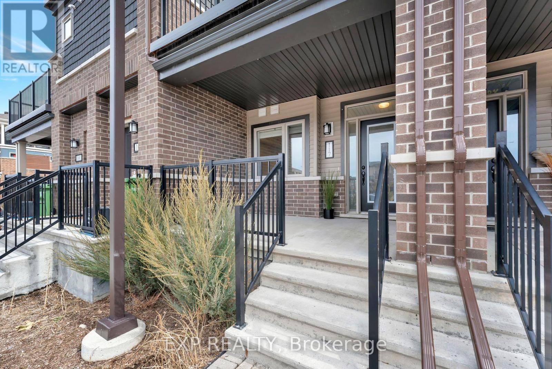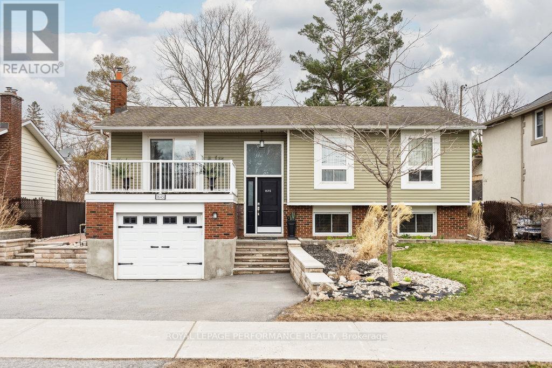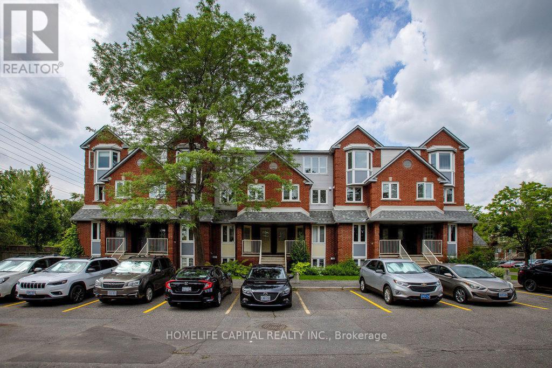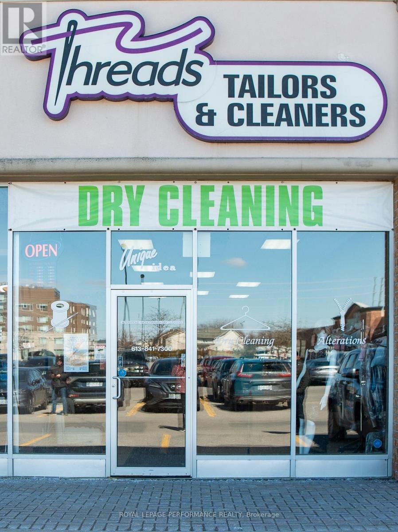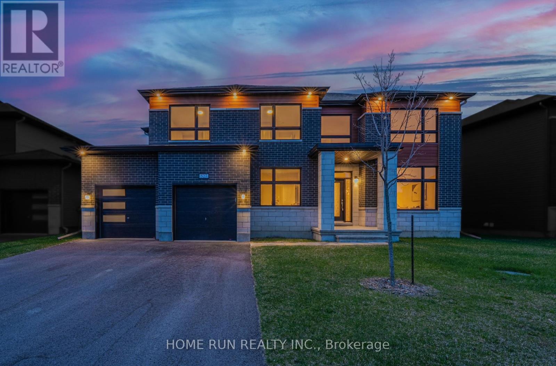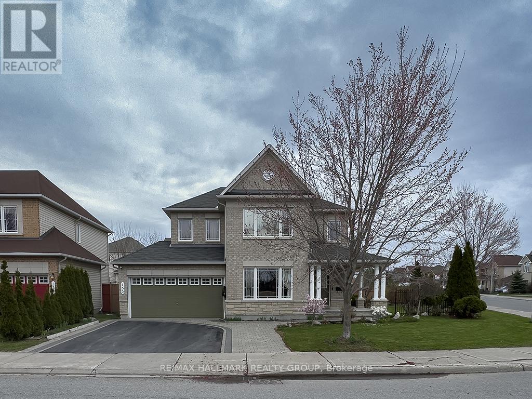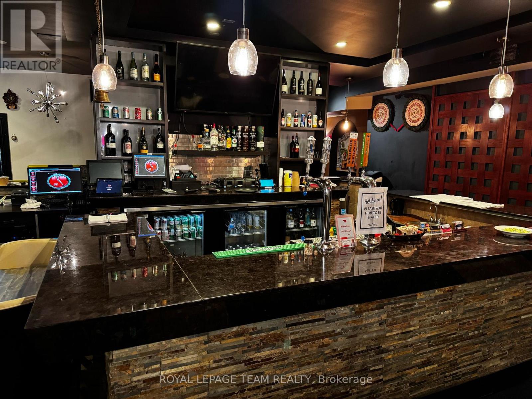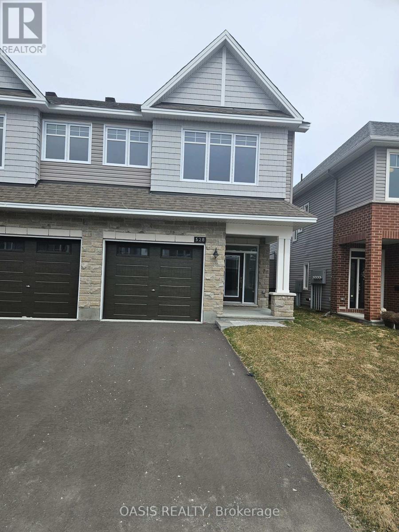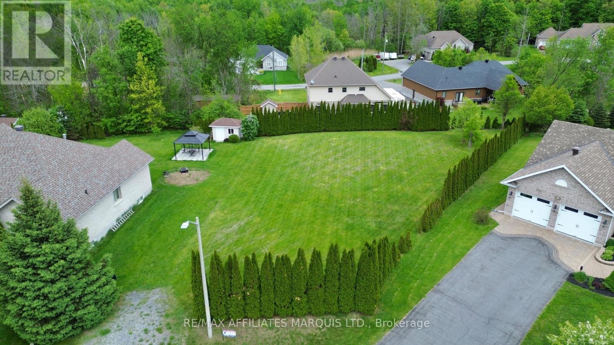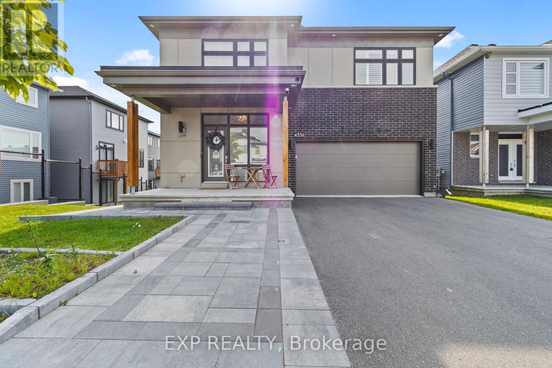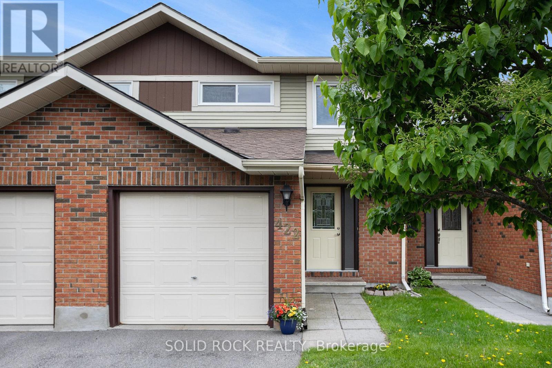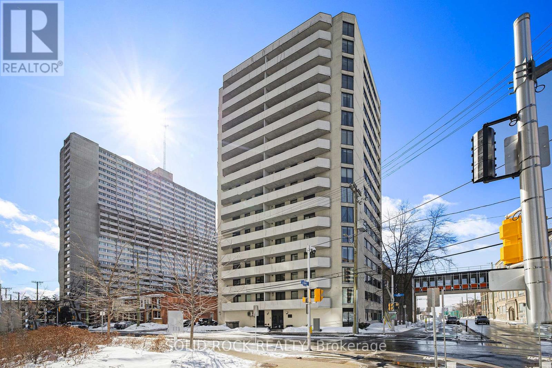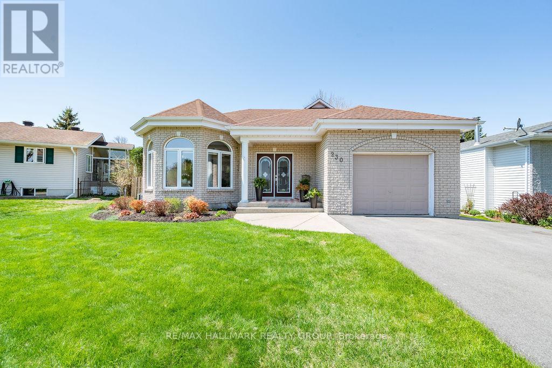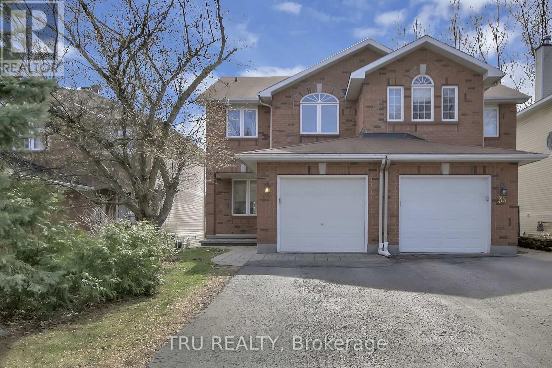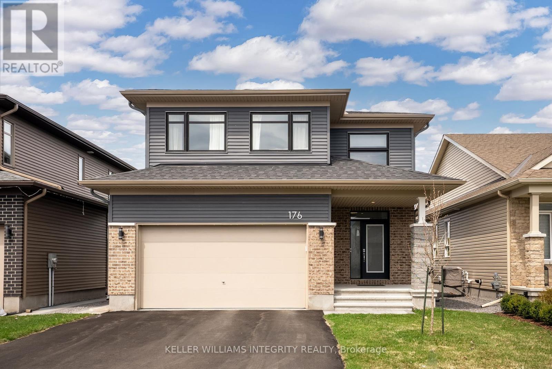458 Trident Mews
Ottawa, Ontario
Welcome to this beautiful Calypso townhome built by Urbandale, in the popular and growing community of Findlay Creek. Features include: White marble flooring in the foyer, wide plank hardwood throughout the rest of the main floor and open concept entertaining space. Don't miss the stunning kitchen, sure to impress any chef with its marble-look quartz countertops, oversized sink, stainless steel appliances (including gas stove) and plenty of storage space. The large kitchen island will be the hub for the family offering a great space for baking, homework or just gather with close friends. The dynamic floor plan has soaring ceilings in the living room and a warm inviting fireplace. The Primary bedroom offers a large ensuite bath and walk-in closet, a full washroom, and two additional bedrooms and laundry room complete the second floor. The Large lower level recreation room downstairs is the perfect space to relax and enjoy Netflix, have an additional play area or set up a home office. Other features include a Fully fenced backyard and is Walking distance to groceries, dining, Starbucks, public transit. (id:56864)
Keller Williams Integrity Realty
95 Gilchrist Avenue
Ottawa, Ontario
Charming Wellington Village Home with Endless Potential. Welcome to 95 Gilchrist Avenue, a classic gem in the heart of Ottawa's sought-after Wellington Village. Situated on a beautifully landscaped 33 x 104 lot, this 3-bedroom, 1-bathroom home offers timeless charm, surprisingly large rooms and space to grow. Inside, original hardwood floors flow through the generous principal rooms, including a spacious living room and a formal dining area perfect for family gatherings or entertaining. The adjacent galley kitchen features a functional layout and a character-filled peek-through order window. At the rear, the 3-season add-on doubles as a mudroom and storage area, providing convenient access to the inviting backyard deck. The private fenced yard offers peace of mind for families and pet owners, and could easily be fully enclosed with ample space for a pool or future rear addition. Upstairs are three comfortable bedrooms and a well-appointed four-piece bath. The unfinished basement features rare high ceilings presenting the ideal blank canvas for recroom, office, studio, gym, or additional living space. Other highlights include parking for two vehicles and an unbeatable location just steps from top-rated schools, parks, transit, and the vibrant shops and cafés of Wellington Village. Whether you're looking to move in and enjoy or expand and renovate, 95 Gilchrist Avenue is a rare opportunity to own a forever home in one of Ottawa's most beloved neighbourhoods. Offers to be presented Sunday, May 25th at 1:00 p.m. (id:56864)
RE/MAX Hallmark Realty Group
19 - 6289 Tealwood Place
Ottawa, Ontario
Welcome to 6289 Tealwood Place! This Upper 2 Bedroom 2 Level Terrace Home in Sought after Chapel Hill Is Walking Distance to Public Transit, Shopping Amenities, Public Library, Nature Trails and Schools. The Open Concept Main Floor Plan Features Stylish Laminate Flooring Throughout the Living Room and Dining Room. From the Living Room, Curl Up Next to the Cozy Gas Fireplace or Step Out onto the Balcony and Enjoy A Cup of Hot Coffee. The Spacious and Bright Kitchen Features Plenty of Cabinet Storage with Solid Oak Cabinet Doors and Tile Backsplash. Two Generously Sized Bedrooms, Wall-To-Wall Primary Bedroom Closet, Laundry/ Utility Room, Full Bathroom, Beautiful Hardwood Floors in the Bedrooms/ Hall and a 2nd Balcony are Located on the 2nd Level! Parking Space Out Front and Ample Visitors Parking. Condo Fee $328.02 per Month and Covers Snow Clearing, Lawn Cutting, Reserve Fund Allocation, Management Fee, Building Insurance. (id:56864)
One Percent Realty Ltd.
6 Twin Terrace
Ottawa, Ontario
Welcome Home! This well-maintained all brick bungalow offers lovely curb appeal in highly sought after Fisher Heights! Located on quiet street in a mature neighborhood, perfect for families. A bright and spacious living/dining room area with large window allowing for plenty of natural light, 3 generously main floor sized bedrooms, and gleaming hardwood floors throughout. Tastefully updated kitchen, large main floor family room with gas fireplace and laundry hookup. Finished lower level with 3-piece washroom, perfect for family movie night or teenage retreat. Dedicated storage area and laundry room complete lower level. Spacious garage, Outside take note of the impressive 75x100 foot lot with mature privacy hedges and lovely summer landscaping complete with lovely back deck. Close proximity to schools, parks, shops and city transit. (id:56864)
One Percent Realty Ltd.
131a Queen Mary Street
Ottawa, Ontario
Welcome to 131A Queen Mary Street, a stunning custom-built semi-detached home featuring 3+1 bedrooms, 4.5 bathrooms, and an income-generating secondary dwelling unit (SDU). Ideally located just steps from NCC bike paths, cross-country ski trails, the Rideau River, and with quick access to downtown, this impressive property is loaded with high-end upgrades. The bright and spacious main level boasts 9' ceilings and a modern open-concept layout, perfect for entertaining. The chef-inspired kitchen includes sleek quartz countertops, a large breakfast bar, and top-of-the-line stainless steel appliances. The kitchen flows seamlessly into the inviting living room with direct access to a low-maintenance, professionally landscaped rear yard complete with a deck and artificial turf for effortless outdoor enjoyment. The open dining area easily accommodates large gatherings. Upstairs, you'll find two generous bedrooms, both with walk-in closets. One includes a private balcony, ensuite bathroom, and convenient laundry access. The third level is dedicated to a luxurious primary retreat, featuring a spacious walk-in closet with custom shelving, a spa-like 5-piece ensuite with double sinks and soaker tub, and an oversized private balcony. The fully self-contained SDU on the lower level offers a private entrance, radiant in-floor heating, full kitchen with appliances, spacious living area, bedroom, full bathroom, and in-suite laundry ideal for tenants, in-laws, or extended family. Located in a vibrant, amenity-rich neighborhood close to parks, river paths, schools, and hidden local gems, this home offers the perfect blend of modern living, income potential, and urban convenience. A rare and exceptional opportunity! (id:56864)
Avenue North Realty Inc.
44a - 802 St Andre Drive
Ottawa, Ontario
Opportunity knocks in the heart of Convent Glen! Unit #44A at 802 St. Andre is a blank canvas ready for a full transformation. This property requires a makeover, making it an ideal project for investors, contractors, or buyers looking to customize every detail to their specifications. Located in a quiet, family friendly condo complex, just steps away from scenic walking and biking trails, and a short stroll to the Ottawa River, ideal for outdoor enthusiasts. This area offers strong upside potential in a growing market. Whether you're planning a flip, a long-term rental, or your dream home, this unit offers excellent bones and a chance to create real value. Lower unit offering 2 bedrooms, 1.5 bathroom and 1 parking spot. You also have the added bonus of an outdoor space in front of the unit. Book a showing today! (id:56864)
RE/MAX Hallmark Realty Group
306 Whitham Crescent
North Grenville, Ontario
Welcome to 306 Whitham, a stunning 4 + 1 bedroom, 3.5-bath home built by Urbandale in 2023, located in the Creek neighborhood of Kemptville. This gorgeous Tofino model features modern luxury, high ceilings, and an open-concept design, making it the perfect family home. Step inside to a spacious layout with abundant natural light. The main level connects the living, dining, and kitchen areas, with built-in speakers enhancing the space. The chefs kitchen is a highlight, with a large center island, sleek countertops, top-of-the-line stainless steel appliances, and a walk-in pantry for ample storage.The living room is perfect for relaxing or entertaining, and the adjacent dining area is ideal for formal meals or casual gatherings. Upstairs, the large primary bedroom offers a luxurious, spa-like ensuite with a soaker tub, glass-enclosed shower, dual vanities, and a walk-in closet a true retreat. Three additional well-sized bedrooms and a convenient second-level laundry room complete the upper floor. The finished lower level provides extra space with a large rec room, an additional bedroom, and a full bathroom ideal for guests or as an in-law suite. Located in a sought-after neighborhood, this home offers privacy and convenience, with easy access to local amenities, schools, and parks. Built with energy-efficient features making it R2000- this home blends style, comfort, and practicality. Remainder of Tarion Warranty still applies. (id:56864)
Assist 2 Sell 1st Options Realty Ltd.
18267 Samuel Drive S
South Glengarry, Ontario
Sapphire Hills is calling your name with this meticulously well maintained custom built home on an oversized lot. From the moment you walk up to this stone home you will feel the stresses of the day melt away. The attached 2 car garage enters into a space for dropping your coat and shoes or head outside to the backyard. Walking in this naturally bright home you will be pleased with the large kitchen with above and below cupboard lighting and so much cupboard space and counter tops to work on. The living room is full of natural light and plenty of space. This home has a beautiful sunroom with so many windows and a gas fireplace all overlooking your back yard. Two generous sized bedrooms and a full bathroom with laundry room round out the main floor. In the lower level you will find a finished blank slate for your family. Will you use it as a rec room, living room, game room, or even additional bedrooms for family. The lower level also has space for storage, a workshop and has a bathroom. This home doesn't end there, the outside is just perfect for country living minutes from the St Lawrence River, golf and parks. The deck with a gas hookup for your BBQ and tranquil yard make this oasis a perfect spot to enjoy the summer. The driveway has ample parking with even enough space to have your motorhome tucked away at the side of your home. Don't wait to see this one. When this home was built, they thought of everything to make life easier. (id:56864)
Assist-2-Sell And Buyers Realty
582 Byron Avenue
Ottawa, Ontario
Custom design 4 bedroom, 4 bath home perfectly blends style & practicality, nestled in one of the city's most vibrant neighborhoods, where eclectic shops, trendy cafes, and picturesque parks and walkways create an irresistible place to call HOME. Each level invites you to thoughtful design that enhances everyday living. Main floor boasts an open-concept layout that flows seamlessly into the gourmet kitchen, perfect for both entertaining and family gatherings. Delightful to the most sophisticated homeowner w exquisite details & finishes featuring granite/quartz countertops, elegant glass walls & stunning floating staircase throughout. Second level features 2 spacious bedrooms along w convenient laundry & versatile multi-purpose great room that can adapt as a study or what meets your family needs. Showcasing this home is the primary suite on its own exclusive level. Features 2 custom walk in closets, soaker tub, steam shower (heated floor in ensuite) and its own private patio to unwind morning or night. Lower level presents an additional bedroom, 3 piece bath an(heated floor) d recreation area w ample storage. What makes this home irresistible is the backyard retreat. Complete w soothing hot tub, entertaining gazebo and private fenced yard. Whether you're hosting friends for movie night under the stars or cheering your favorite sports team, this backyard is perfect to enjoy life's special moments. Located walking distance to great schools, transit, trendy shops, walking trails and some of Ottawa's finest restaurants. **Where Opulence, Location and Lifestyle converge.** (id:56864)
Engel & Volkers Ottawa
825 Edgeworth Avenue
Ottawa, Ontario
OPEN HOUSE FRI 5-7! Wonderful WHITEHAVEN LIVING! Convenient living with easy access to everything yet country tranquil vibes once at home! Major curb appeal thanks to the white brick ( ALL the way around the home), black roof & perfect flagstone walkway! Tiled entry that goes right into the 2 toned RENOVATED kitchen! White shaker style cabinets, trendy dark island, subway tile backsplash & granite countertops are always in style! Site finished hardwood throughout! Formal living room offers a big bay window & 1 of the 2 WOOD burning fireplaces this level offers, the second one can be found in the great room! The dining room can fit a large dining room table! Easy access to the backyard through the great room patio doors! Super pretty staircase has white risers & a very cool steel railing & spindles. The primary suite offers a walk-through closet & 4-piece ensuite! 3 additional really good-sized bedrooms on the second floor! Partially finished lower level! Roof 2005, Some windows & front door 2015 Furnace 2012. GREAT value! 24 hour irrevocable on offers as per form 244 (id:56864)
RE/MAX Absolute Realty Inc.
695 Pleasant Park Road
Ottawa, Ontario
Welcome to this 4-bedroom, 2.5-bath home in the heart of Elmdale Acres. This home offers a comfortable blend of character and functionality. Hardwood floors run throughout the main living areas with bright, large rooms. The living room features a cozy wood-burning fireplace. Just off the living room, the separate dining room is framed by beautiful vintage leaded glass French doors, one of many original details that give this home warmth and charm. The kitchen is well-equipped with granite countertops, stainless steel appliances, and a convenient desk nook, ideal for working from home or managing day-to-day tasks. Upstairs, the primary bedroom is open and bright with its floor-to-ceiling window. The ensuite includes a soaker tub, offering a relaxing space to unwind. The finished basement includes a full second kitchen and offers plenty of flexibility whether you're looking for an additional bedroom, a guest area, a game room, or a potential in-law suite. You can enter this lower level from the house, garage, or rear yard, offering even more flexibility. The fully landscaped yard is a private oasis built for play and connection. A curved interlock path welcomes you home, shaded by a mature tree that adds to the curb appeal. The spacious, fenced backyard features raised garden beds, a custom rock-climbing wall, a kid-friendly play structure, a spacious patio with a built-in bar, and an additional garage for storage or a workshop. You're just a short walk to CHEO, the Ottawa General Hospital, and excellent schools, making it perfect for healthcare professionals or families. Close to parks, the Canterbury Recreation Complex, bike paths, public transportation, and all the amenities a busy family needs. (id:56864)
Innovation Realty Ltd.
135 Lamplighters Drive
Ottawa, Ontario
Welcome to 135 Lamplighters Drive! The Perfect Blend of Style, Comfort & Location! Discover this beautifully updated 3-bedroom + loft, 2.5-bath detached home with a double garage and parking for up to 4 vehicles, nestled in the heart of Barrhaven's sought-after family-friendly community. Just minutes from Costco, Amazon, top-rated schools, parks, shopping, dining, and Hwy 416, convenience is at your doorstep. Step inside to a bright and airy main floor featuring fresh 2025 paint, brand-new pot lights and modern fixtures, gleaming hardwood floors, and large windows that flood the space with natural light. The stylishly kitchen boasts quartz countertops, a chic backsplash, and stainless steel appliances, seamlessly flowing into a cozy living area anchored by a gas fireplace perfect for relaxing or entertaining. Upstairs, you'll find three spacious bedrooms, a versatile loft space ideal for a home office or playroom, and two full bathrooms. The primary suite is your personal retreat, complete with a walk-in closet and a private ensuite bath. New custom blinds (2025) add a sleek, modern touch throughout. The unfinished basement offers endless potential design your dream home gym, rec room, or in-law suite. Outside, enjoy a generous backyard ready for summer BBQs, gardening, or simply unwinding. Located close to parks, transit, schools, and all the amenities you need, this home truly checks all the boxes. Don't wait schedule your private showing today and make this exceptional home yours! (id:56864)
Coldwell Banker First Ottawa Realty
117 Pilot Private
Ottawa, Ontario
Discover the perfect blend of comfort and smart design in this inviting 3 bedroom condo bungalow-townhome in the sought after Trailwest community in Kanata, complete with over 1700 sqft of total finished living space, including a fully finished lower level, and TWO parking spots. The main floor offers a bright open concept layout featuring a spacious living and dining area, a modern kitchen with an island and breakfast bar, and a sunny den with access to a private porch, perfect for morning coffee or evening relaxation. The primary bedroom offers plenty of closet space and Jack and Jill access to the full bath, while the second bedroom is great for guests or a home office. Downstairs, the fully finished lower level adds incredible versatility with a third bedroom, full bathroom, large rec room, and a convenient wet bar, making it perfect for entertaining or hosting family gatherings. This home is also an excellent opportunity for investors looking for a property with strong rental potential. Located just steps from transit, parks, and everyday amenities, this move in ready home offers low maintenance living with room to grow, host, and adapt to your lifestyle. With low condo fees and visitor parking also available, this home truly offers great value! (id:56864)
Exp Realty
291 Concession Rd 1 Road
Alfred And Plantagenet, Ontario
Welcome to a truly exceptional waterfront property offering 390 feet of pristine, navigable shoreline and breathtaking sunset views. Set on a flat, usable lot, this rare offering presents incredible potential, whether you're envisioning a private estate, exploring the possibility of future subdivision, or seeking a long-term investment. The existing meticulously maintained 3-bedroom, 3-bathroom home features soaring ceilings and a sun-drenched, open-concept layout designed for both relaxation and entertaining. A Generac generator ensures year-round comfort and peace of mind. Whether you enjoy the entire lot or investigate the opportunity to create a second buildable parcel, this is a truly rare chance to own a slice of waterfront paradise with room to dream, grow, and invest. ** This is a linked property.** (id:56864)
Engel & Volkers Ottawa
1645 Fisher Avenue
Ottawa, Ontario
Introducing 1645 Fisher Avenue! This centrally located home has easy access to downtown, Mooney's Bay, and the Civic Hospital. This well-maintained property features four bedrooms, with three upstairs and one in the basement, and two bathrooms (a 4-piece upstairs and a 3-piece downstairs), providing ample space for both family and guests. Natural light fills a welcoming interior, where recent updates include a new fibreglass front door (2019) and an air conditioner (2020), enhancing both the entry and the comfort of the home. An in-law suite in the basement offers privacy and convenience for extended stays.The property's backyard boasts an in-ground pool with a new liner installed in 2019 and a pool heater added in 2022, alongside upgraded driveway, retaining wall, and walkway completed in 2022, preparing the outdoor space for family fun and gatherings.This home is positioned as an ideal blend of comfortable living and access to outdoor and local amenities. Roof is from 2006, Windows 2008. If looking for a property that balances indoor comfort with outdoor appeal and convenience, this could be the home for you! (id:56864)
Royal LePage Performance Realty
1 - 456 Bronson Avenue
Ottawa, Ontario
This beautifully fully furnished, pet-friendly apartment offers an unbeatable location, right across from McNabb Park and mere steps from the vibrant Chinatown district. Inside, you'll find a comfortable Queen-sized bed and a versatile dining area that easily transforms into a laptop-friendly workspace, complete with high-speed internet for all your remote work needs. For relaxation, enjoy the smart TV with your favorite streaming services.The kitchen is fully equipped with a full-sized oven, stove, fridge/freezer, microwave, and essential small appliances like a coffee maker and kettle. With its large windows and abundant natural light, this bright and airy space is perfect for anyone seeking both comfort and convenience. Furniture is optional, landlord can remove if tenant prefers. (id:56864)
RE/MAX Hallmark Realty Group
72 Kelly Street
Madawaska Valley, Ontario
Solid 3 bedroom 2 bathroom bungalow in central Barry's Bay. Large living room, cozy dining room, efficient white kitchen. Three large bedrooms with nice sized full bathroom. Primary bedroom has a 2 piece ensuite bathroom. Nice rear yard. 2022 Furnace, 2022 Central Air, 2022 Hot Water on Demand unit, 2022 Electric Air Filter. Large open basement area partially completed in tongue and groove pine. 200 AMP Hydro. Laundry in basement but could easily be moved upstairs. (id:56864)
Right At Home Realty
107 Nutting Crescent
Ottawa, Ontario
OPEN HOUSE - Saturday, May 31st from 2:00 p.m. to 4:00 p.m. Welcome to 107 Nutting Crescent! Step into one of Richcraft's largest end-unit townhomes - the "Stillwater" model offering over 2,200 sq. ft. of thoughtfully designed living space. This 3-bedroom, 3-bathroom energy-efficient home is loaded with premium builder upgrades, blending modern style with everyday functionality - perfect for contemporary family living. Upon entry, you're greeted by a spacious foyer with a convenient powder room and inside access to the garage. Step up into a bright, open-concept main floor with elegant hardwood flooring throughout. The separate dining area flows seamlessly into a stunning kitchen equipped with an extended quartz island, ample cabinetry and counter space, stainless steel appliances including a Thermador gas stove & Zephyr range hood, and a breakfast/coffee bar area ideal for your morning routines. Upstairs, the luxurious primary suite features a large walk-in closet and a spa-like ensuite complete with a soaker tub, separate shower, and double sinks. A secondary bedroom also includes a walk-in closet and a cheater ensuite, while an additional bedroom offers flexible space, perfect as a home office. For added convenience, the laundry closet is located on the upper level. The lower level boasts a spacious family/recreation room complete with a large movie screen, projector, and a cozy fireplace perfect for movie nights or relaxing with family. Additional highlights include ample storage space, an air exchanger, plumbing rough-in for a bathroom, a deck for outdoor entertaining, gas BBQ hook-up, and a fully fenced backyard. You'll love the convenience of nearby primary and secondary schools, shopping, parks, and countless amenities. Location indicator is Manotick. With Riverside South across and easy access to Barrhaven, and Findlay Creek, and service by the LRT Trillium Line, this location truly has it all. Be our guest and book your private viewing today! (id:56864)
RE/MAX Hallmark Realty Group
161 Cranesbill Road
Ottawa, Ontario
Welcome to this stunning 4-bedroom home in a prime location with a view of trail systems and waterways from your raised 10x20 brand new deck. This home is beautifully built with over $40,000 in builders enhancements, and $80,000 in basement and outdoor living upgrades. Appliances are included. Enjoy living close to walking trails (including upcoming completion of the trail system connecting Abbottsville Trail and Terry Fox Pond Trails), the Trans Canada Trail, parks and schools. Open-concept layout, three upstairs bedrooms, including primary bedroom with walk-in closet and en-suite bath with new double vanity and walk-in shower as well as convenient second-floor laundry. Additional laundry hookups in the fully finished basement to go with a 4th bedroom, 3-piece bathroom and flexible space, ideal for a recreation room, gym or family room. This tranquil setting offers beautiful sunrises with abundant wildlife right at your doorstep. This home can be yours today with immediate possession, and a cash bonus of $5,000 for any final touches the buyer desires. The construction behind the home will result in a green space with beautiful walking trails, and the view to the pond will be preserved! (id:56864)
Exp Realty
342 Briston Private
Ottawa, Ontario
Richcraft Ascot in Hunt Club Park, Bright, 2 bed 1.5 bath home with a parking spot right outside your front door. Great location in Hunt Club close to bus,schools, highway, shopping and more. Tiled entry with hardwood floors on the main level carpet on the stairs and lower level bedrooms. Generous sized bedrooms and plenty of in unit storage. Living room with wood burning fireplace leads out to a small deck. (id:56864)
Homelife Capital Realty Inc.
12 - 2010 Trim Road
Ottawa, Ontario
Turnkey Business Opportunity in Prime Location of Orleans! Since 2014, Threads Tailors & Cleaners has built a strong reputation in the community for quality alterations and reliable dry cleaning services. Located in a high-traffic commercial plaza alongside anchor tenants such as Sobeys, LCBO, Tim Hortons, CIBC, and Gabriel Pizza, this business benefits from consistent foot traffic and excellent visibility. This established operation features a loyal customer base, trackable client data, and steady financial performance. Seller-reported gross Revenue of approx. $255,000 in 2024 and net earnings around $102,000. Detailed financials are available for qualified buyers upon request. Offering a range of services including alterations, dry cleaning, leather/suede cleaning, wedding dress preservation, and carpet cleaning. Low rent for a large, well-maintained space. Ideal for owner-operators or entrepreneurs looking to grow their portfolio. Opportunity for additional revenue through marketing, signage, or retail expansion. All equipment, systems, and client database are included for a seamless transition. Don't miss this rare chance to own a profitable and respected local business in a thriving neighborhood. Contact us today to learn more and schedule a private showing! (id:56864)
Royal LePage Performance Realty
527 Albert Boyd Private
Ottawa, Ontario
Stunning 60' modern luxury single home in Diamondview Estates, just ~10 mins away from amenities in Kanata! ~3,600 sq. ft. above grade, MASSIVE lot & stunning finishes throughout! This Mattino Bordeaux model features a 4-section primary layout - NO side-facing living spaces - with a beautiful modern stone & brick facade, HUGE windows & 8 exterior potlights. Step in to find a GRAND open-to-above foyer & living area, connected to the open stairwell w/ nearly 400 sq. ft. of double-height ceiling space! Stunning finishes throughout - 6.5" oak floors, upgraded tile, trim, & stylish oak staircase w/ steel spindles & painted risers. A beautiful rear-facing dining room connects to the chefs kitchen, w/ dual-tone cabinetry, calacatta quartz counters, SS appliances, custom lighting, & TWO sinks! The cozy breakfast & family room include big windows, custom lighting & a 46" linear gas FP. A quaint front-facing home office, powder & laundry room complete the 1st floor. Upstairs, find 4 spacious bedrooms; the primary faces south w/ an oversized walk-in & luxury 5-pc ensuite w/ freestanding tub & glass shower. Two additional bedrooms share a jack & jill, while the remaining bedroom has an ensuite bathroom. All baths include 36 vanities & quartz counters. The spacious SOUTH-facing backyard is fully-fenced with TONS of space - unlimited possibilities! (id:56864)
Home Run Realty Inc.
155 Tapestry Drive
Ottawa, Ontario
A showstopper residence that redefines style and space- this iconic home is an entertainers dream, offering dramatic flow and unforgettable character. From the moment you step inside, you're greeted by gleaming hardwood floors and sun-filled rooms that invite connection and comfort. Thoughtfully designed with both elegance and practicality in mind, this home features a seamless transition between formal and casual spaces. The spacious living and dining areas are ideal for hosting, while the separate family room with a cozy gas fireplace offers the perfect setting for relaxed evenings. The bright kitchen and breakfast area open to a beautifully manicured backyard, creating a peaceful outdoor retreat. A convenient mudroom with separate entry provides access to the large double garage.Upstairs, the generous primary bedroom includes a serene retreat area, a spa-like ensuite, and a large walk-in closet. Three additional bedrooms with large windows fill the space with natural light and offer ample closet storage, complemented by a full bathroom to complete the upper level.The finished basement expands your living space with a large recreation room, a dedicated media room, a versatile den perfect for a guest bedroom or home office, a full bathroom, and abundant storage. Warm, welcoming, and move-in ready- this home is designed to complement your lifestyle. (id:56864)
RE/MAX Hallmark Realty Group
37 Grenadier Way
Ottawa, Ontario
Welcome to this charming home, ideally situated in a highly sought-after neighbourhood of Barrhaven. Whether you're looking for easy access to transit, shopping, recreation, or places of worship, this property has it all. Step inside to discover a welcoming main level with updated laminate flooring. The functional kitchen is perfect for preparing your meals, and the cozy living and dining area at the back of the home offers the perfect spot for relaxing or entertaining. Upstairs, youll find three comfortable bedrooms, each offering plenty of natural light, along with an updated full bathroom. The fully finished lower level features a rec room that can be customized to suit your needs, whether for a home office, gym, or additional entertainment space. Enjoy the outdoors in your fully fenced backyard, offering both privacy and peace of mind. The deck is perfect for summer BBQs. With its prime location, this home is perfect for families, professionals, or anyone looking to enjoy the best of both comfort and convenience. (id:56864)
Solid Rock Realty
76 Clarkson Crescent W
Ottawa, Ontario
An absolute Gem!!!! Move in - Do Nothing!!! Its like getting the builders model with $80K spent in Renovations since December 31st!! Absolutely EVERYTHING has been touched with top of the line finishings !!! Enjoy New Designer Chefs Kitchen with backsplash, quartz, and 3 Brand New appliances!!!! No heavy lifting - every detail looked after... From large to small - Enjoy brand New Flooring, New paint, Closet and interior doors - right down to the new closet doors, matching hardware and light fixtures. Amazing Open Floorplan with generous Room Sizes, plus a fully finished basement with home office and Recroom. Also note that the Master Bedroom will take large furniture and includes a wall of closets - and also note that this home does feature 2 full washrooms with quartz counters. Remember ALL shopping, Great Buses, and top rated Schools are within walking distance to this amazing home!!!! Open House Sunday 2-4!!!!! (id:56864)
Greater Ottawa Realty Inc.
100 - 271 Dalhousie Street
Ottawa, Ontario
Welcome to the exceptional restaurant Kochin Kitchen in a great location at the heart of Ottawa's bustling ByWard Market! Price to SELL! Don't miss this rare chance to own a thriving restaurant. Nestled in a historic building that captures the essence of By-ward Markets rich heritage, creates a warm and welcoming atmosphere for clients and customers alike. Steps away from Ottawa University, Parliament, office buildings, and popular tourist destinations. Also the location is surrounded by high-rise condominiums within a walking distance, occupied by students and residents, and well-known hotels, including Marriott, Andaz, Les Suites, and Le Germain Hotel, ensuring a steady stream of tourists and professionals. Restaurant facility includes traditional entrance/reception/Bar, large dining area for about 80 people, operationally efficient kitchen includes, large 18 feet Hood, 10 burner stove, Girdle, Fryer, dish washing station, Steamer, movable storage stands, large single burner, cold station/salad fridge, Freezers, two walk in fridges, Beer cooling line/tap and fridge, glass cleaner, owned POSs, two dough machines, large men's/women's washrooms, a small office, and a preparation room and many more. You have the freedom to design the interior to suit your specific needs whether that means cozy dining areas. Showings require minimum of 24 hours' notice subject to availability, between 10AM-4PM. Future growth potential is great. Take advantage of this high-demand, high-rewarding business location. with City of Ottawa permit the patio can be made into usage. Excellent exposure, great layout, and move-in ready! Seize this incredible opportunity . (id:56864)
Royal LePage Team Realty
280 Dumbrille Street
North Grenville, Ontario
Welcome to 280 Dumbrille St, a fantastic 50ft x 155ft lot in the heart of Kemptville! If you've been searching for the perfect spot to build, this fully serviced lot offers the ideal blend of space, location, and convenience. Nestled in a mature, friendly neighborhood, this property is a rare find in a growing town! With 50 feet of frontage and a deep 155-foot lot, you have plenty of space to design a home that suits your lifestyle. Whether you envision a charming bungalow, a modern two-story home, or a cozy retreat, this lot provides the perfect canvas for your vision. Plus, the extra depth allows for a spacious backyard, ideal for gardens, a patio, or a play area for kids and pets! Minutes from downtown Kemptville, close to shops, restaurants, and amenities with great schools nearby, a perfect spot for families! Easy access to Highway 416, a quick commute to Ottawa. Parks & trails just around the corner so that you can enjoy the beauty of nature right at your doorstep. Municipal water & sewer already in place, a smooth and easy build process! Build your forever home, a peaceful, established neighborhood awaits! Create a backyard retreat room for gardens, outdoor dining, and more. A smart investment, vacant lots in Kemptville are rare, and this one won't last long! With all the conveniences of in-town living, a great location, and a beautifully sized lot, 280 Dumbrille St is the perfect place to bring your dream home to life. Option to purchase 286 Dumbille as well to own a massive lot! (id:56864)
Exp Realty
528 Sonmarg Crescent
Ottawa, Ontario
NEW PRICE! $15K additional discount reflected in price shown. Premium semi-detached from Ottawa's 2023 builder of the year Tamarack Homes! Move in ready home on quiet crescent in southwest Barrhaven (Half Moon Bay) This "Taylor" model home features high end finishes, $15,000 in upgrades. Finished basement family room, 3 pc rough in, oversize 13' x 20' single car garage, 2nd floor laundry, quartz counters throughout. Great opportunity to tour a brand new home with quick possession and there are very few semi-detached currently available in this area! (id:56864)
Oasis Realty
530 Sonmarg Crescent
Ottawa, Ontario
NEW PRICE! $15K additional discount reflected in price shown. Premium semi-detached from Ottawa's 2023 builder of the year Tamarack Homes! Move in ready home on quiet crescent in southwest Barrhaven (Half Moon Bay) This "Taylor" model home features high end finishes, $15,000 in upgrades. Finished basement family room, 3 pc rough in, oversize 13' x 20' single car garage, 2nd floor laundry, quartz counters throughout. Great opportunity to tour a brand new home with quick possession and there are very few semi-detached currently available in this area! (id:56864)
Oasis Realty
110 - 705 Cotton Mill Street
Cornwall, Ontario
This is a commercial condominium property that is located in the historic Cotton Mills District. It boasts some 1,746 sq ft of main floor area in a restored turn of the century building complex. The property has high ceilings, wooden floors, post and beam construction, fully sprinklered with separate hydro and gas services. Most recently the property was a licensed restaurant, but conversion to a wide variety of commercial uses are possible because of the flexible zoning in place. The property has barrier free access. The property is situated at the heart of the Commercial component of the Cotton Mills District and is adjacent to over 100 residential condominiums plus is adjacent to the Le Village shopping area. (id:56864)
RE/MAX Affiliates Marquis Ltd.
130 Stonewater Bay
Carleton Place, Ontario
Step into this bright and impressive detached bungalow, where modern elegance meets everyday comfort in the charming and vibrant town of Carleton Place. The main floor boasts stunning hardwood flooring, a cozy fireplace, high ceilings, and an open-concept layout perfect for entertaining. The kitchen is a chefs dream, featuring granite countertops and a spacious walk-in pantry, blending both style and functionality.Natural light floods the living space, creating a warm and inviting atmosphere. The living room showcases floor-to-ceiling windows with spectacular views of the fully landscaped backyard, filling the room with sunlight. Terrace doors off the dining area open to a breathtaking outdoor retreat.The generous primary bedroom on the main floor is a true sanctuary, complete with a spa-like ensuite and a large walk-in closet. An additional bedroom and a full bathroom complete this level.The fully finished basement extends your living space with a versatile recreation room, media room, additional bedroom, office space, full bathroom, and ample storage.This beautiful, bright bungalow truly has it all and is not to be missed! Conveniently located near schools, parks, trails, shopping, restaurants, golf club, and more. (id:56864)
RE/MAX Hallmark Realty Group
2459 Esprit Drive
Ottawa, Ontario
Nestled in the heart of Orléans, this exquisite single-family home is a perfect blend of luxury, comfort, and convenience, meticulously maintained to surpass even model-home standards. The main level features a versatile office/den or spare bedroom, while gleaming hardwood floors flow seamlessly throughout the main and upper levels, complemented by a stylish hardwood staircase. The gourmet kitchen boasts ample cabinetry, sleek stone countertops, and premium stainless steel appliances, ideal for both everyday living and entertaining. The finished lower level presents a dynamic space for a home office, recreation room, or fitness area, complete with a convenient three-piece bathroom. Enjoy ultimate privacy with no rear neighbors, backing onto tranquil greenspace, along with an extended interlock driveway accommodating three vehicles. Situated in a prime location, this home is steps from top-rated schools, OC Transpo routes, shopping at Place dOrléans, gourmet grocers like Farm Boy and Loblaws, and scenic parks such as Petrie Island. Turnkey and impeccably presented, a rare opportunity to own a sophisticated retreat in one of Orléans most desirable neighborhoods. (id:56864)
Coldwell Banker First Ottawa Realty
17 Penny Lane
South Stormont, Ontario
Here's your chance to own one of the last available building lots on Penny Lane. Located just outside the Village of Long Sault, on an upscale street in beautiful Lakeview Heights, this very nice pie shaped lot has a depth of 167' on the South boundary and opens up to 100-120' wide on the back portion. Natural gas, municipal water and highspeed/fibe internet services available on the street. Just minutes from Cornwall, the Long Sault Parkway, St-Lawrence River, beaches and the bicycle path. Approximately 1 hour from Ottawa and Montreal. Build your dream home in this very desirable neighborhood! (id:56864)
RE/MAX Affiliates Marquis Ltd.
1707 Donald Avenue
Cornwall, Ontario
Welcome to this spacious multi-level townhouse tucked away in the quiet West end of Cornwall. This home is perfect for families, first-time buyers, or investors looking to add their personal touch. Built on a slab (no basement), the first floor features a large front entry with inside access to the single-car garage, a convenient 2-piece bathroom/laundry combo, a bedroom, and a versatile bonus room with patio doors leading to a fully fenced backyard ideal for kids, pets, or summer BBQs. Upstairs, the second level offers a generous kitchen, dining area, and living room, bathed in natural light thanks to large windows - It's a great space for entertaining or relaxing with family. The third floor hosts three bedrooms and a beautifully updated full bathroom. New flooring is needed throughout several areas of the home, giving you the opportunity to customize the space to your style and needs. Located close to parks, schools and city amenities, this home offers the perfect balance of quiet neighborhood living and convenience, and usable square footage at a budget-conscious price. Don't miss your chance to unlock the potential of this affordable West end gem - make the right move and schedule a showing to see it for yourself! (id:56864)
Century 21 Shield Realty Ltd.
597 Clarke Avenue
Ottawa, Ontario
Welcome to this rare oasis in the city! This charming home is nestled in a quiet community, situated on a HUGH LOT that's perfect for outdoor living. You can relax in a saltwater pool or unwind in a hot tub. The cozy sunroom, bathed in the glow of the setting sun, is an ideal spot for enjoying a book or sipping a favorite drink. Step inside to discover a tasteful renovated interior, hardwood throughout, an expansive bay window brings in tons of natural light in, creating a warm & inviting atmosphere. Brand new white quartz counters elevate your cooking experience to a Master Chef level! Upstairs, you will find 3 generous bedrooms with large closets & stylish full bathroom. Finished basement completed with an upgraded Full Bathroom is an ideal media room or home office or guest room. Walking distance to local schools, public transit, grocery stores, parks & Montfort hospital. Open house at 2-4pm Sunday (May 25). (id:56864)
Details Realty Inc.
4556 Kelly Farm Drive
Ottawa, Ontario
Discover the perfect blend of luxury, space, and thoughtful design at your dream home in the vibrant, family-friendly community of Findlay Creek! Experience exceptional versatility and value - featuring a fully legal 2-bedroom secondary dwelling unit (SDU) walkout basement suite for added income or multigenerational living! This impressive two-storey, 6-bedroom, 4.5-bath home welcomes you with a spacious foyer and a main-level den-ideal for a home office. Entertain in style in the dramatic dining room with soaring 18' ceilings or relax in the open-concept living area. The gourmet kitchen features high-end finishes, top of the line S/S appliances and a walk-in pantry, while a large mudroom offers plenty of storage and convenient access to the double garage. Upstairs, enjoy four generous bedrooms and three full bathrooms, including two ensuites and a convenient Jack & Jill bath. The luxurious primary retreat offers an oversized walk-in closet and a spa-inspired ensuite with double sinks, a freestanding tub, a separate glass shower, and a private water closet. The highlight: a finished legal 2-bedroom SDU basement suite perfect for rental income or extended family! Dont miss this opportunity. Schedule a viewing today. (id:56864)
Exp Realty
422 Sandhamn Private
Ottawa, Ontario
Step into homeownership with this 3-bedroom, 2-bathroom home ideal for first-time buyers looking for comfort, convenience, and value. This move-in-ready home features a bright and functional layout, including a spacious living room, kitchen with stainless steel appliances, and a dedicated dining area for everyday meals or weekend gatherings. The primary suite includes a large walk in closet and access to the bathroom, while two additional bedrooms offer flexibility for a growing family, a home office, or guests. The unfinished basement offers the new homeowner to expand their living space or use as additional storage. Located in a friendly neighborhood, you'll love the easy access to public transit, shops, and schools, everything you need is just minutes away. With a manageable yard, no rear neighbours, and move in ready condition, this home is a smart choice for those prepared to make the leap into homeownership. (id:56864)
Solid Rock Realty
D - 306 Everest Private
Ottawa, Ontario
Charming 2-Bedroom Stacked Town home in Prime Location Close to Alta Vista! Discover exceptional value and convenience in this well-managed and peaceful community just minutes from parks, schools, public transit, and shopping. This spacious 2-bedroom, 1.5-bathroom stacked townhouse offers 1,058 sq. ft. of well-designed living space across two levels.The upper level features an open-concept kitchen, dining, and living area, a half bathroom, the large stone island makes it perfect for entertaining or relaxing. The lower level includes two bright bedrooms, a full bathroom, laundry, and walk-in closet, cozy and quiet. One owned parking spot on surface. Low condo fee that includes water, building insurance, exterior maintenance, and management. Whether you're looking to move in or invest, this home offers a blend of comfort, affordability, and unmatched convenience, deal for first time home buyers or investment. Schedule a visit today and make it yours. (id:56864)
Keller Williams Icon Realty
1701 - 200 Bay Street
Ottawa, Ontario
Welcome to this Centretown high-rise condo with a fantastic view of downtown Ottawa & Parliament. This downtown lifestyle makes everything within walking distance but also includes underground parking for your car & bike (storage space). This 2-bedroom condo is over 800+ sqft and has a large enclosed balcony. The primary bedroom has a walk-in closet. The open-concept principal rooms are separated from the sleeping space down a hallway. The kitchen has ample countertop & cupboard space with an in-unit stackable laundry pair and additional space for storage. The dining room has an open floor plan to the living room and patio door access to the balcony. The in-unit forced air electric furnace w/ a/c gives you control of the climate in any season. With its phenomenal location, the large interior square footage and an underground parking spot, you don't want to pass this one up! This could be your next 2-bedroom condo is just steps from everything Parliament Hill, The Bywards Market & everything else Centretown offers. This unit features 2 generous-sized bedrooms, 1 updated 4pc bathroom & in-unit laundry. These 5 in-unit appliances will help make life easier: fridge, stove, washer, dryer & dishwasher. Watch the sunset over Parliament from your 17th-storey enclosed balcony. Grab your bike from the underground storage space & cycle to work. Give up your coin roll, or laundry card and enjoy the convenience of in-unit laundry & in-unit storage. (id:56864)
Solid Rock Realty
230 Vanier Crescent
Renfrew, Ontario
PRISTINE & THOUGHTFULLY MAINTAINED 3+1 BEDROOM BUNGALOW! Welcome to your private backyard haven, complete with a heated above-ground saltwater pool (2021) and low-maintenance landscaping, all framed by mature cedar trees for maximum privacy. A newer composite deck (2017) extends your living space outdoors, just in time for summer! Inside, enjoy tasteful upgrades throughout including a fully finished basement (2010) featuring a renovated laundry/full bath combo (2022), an updated kitchen (2014) with stainless steel appliances, and fresh paint throughout. Step into the bright double-door foyer (or come through the convenient inside garage access) and into your peaceful, light-filled living space. Open living room and dining room are flooded with natural light thanks to a wall of oversized, nearly floor-to-ceiling windows. Renovated kitchen boasts crisp white cabinetry, a herringbone subway tile backsplash, glass and open shelving, and a window above the sink. Enjoy casual mornings at the breakfast bar (perfect for your daily Wordle!) surrounded by even more windows. Down the hall, the primary bedroom offers a serene retreat, alongside a spa-inspired bathroom with a soaker tub, glass-enclosed shower, and dedicated make-up vanity. Two additional bedrooms complete the main level. Finished basement is ideal for movie nights, guest stays, or multi-generational living with a 4th bedroom and a luxurious full bath/laundry combo. Glass-enclosed shower is the perfect way to rinse off after an afternoon in your own backyard oasis. Tucked away in a quiet yet convenient neighbourhood, this home is a rare find. Whether you're seeking comfort, privacy, or afresh start, this is the one you've been waiting for. (id:56864)
RE/MAX Hallmark Realty Group
1701 - 200 Bay Street
Ottawa, Ontario
Welcome to the top of the world at 1701-200 Bay St. This could be your next 2-bedroom apartment - just steps from everything Parliament Hill, The Bywards Market & everything else Centretown offers. This unit features 2 generous-sized bedrooms, 1 updated 4pc bathroom & in-unit laundry. These 5 in-unit appliances will help make life easier: fridge, stove, washer, dryer & dishwasher. Watch the sunset over Parliament from your 17th-storey enclosed balcony. Grab your bike from the underground storage space & cycle to work. Give up your coin roll, or laundry card and enjoy the convenience of in-unit laundry & in-unit storage. Available now or June 1st. (id:56864)
Solid Rock Realty
306 - 195 Besserer N
Ottawa, Ontario
Discover the best of downtown living! This gorgeous condo apartment with 1+ bedroom and 1 bathroom located in the center of the city with a sizeable space. Welcoming bedroom(s) thanks to the natural light coming from the floor-to-ceiling windows and perfect for any one working from home or studying. With its granite countertops, breakfast bar, stainless steel appliances, and hardwood floors. The contemporary kitchen blends in perfectly with open concept living space. Step out and enjoy the city's vibrancy. Take advantage of first-rate building features like an outdoor BBQ and entertainment area, a sauna, Gym and an indoor pool. With convenient access to light rail and public transportation, it is perfectly located close to the Rideau Centre, the University of Ottawa, and By-ward Market. Additionally, this condo has a storage area and in-unit laundry. Schedule a showing right now to avoid missing this fantastic opportunity! (id:56864)
Solid Rock Realty
1908 - 470 Laurier Avenue
Ottawa, Ontario
Watch the weather come in and catch the beautiful sunset skies from this large 2-bed, 1.5-bath unit locationed on the NORTHWEST CORNER of 470 Laurier, in the heart of Centretown! LUXURY FEATURES: updated kitchen with SS appliances and granite counters; private northwest-facing balcony, updated bathrooms, LVP flooring through main living and bedrooms, in-suite laundry with tons of storage area and walk-in closets in BOTH bedrooms! ALSO INCLUDED: 1 underground parking, 1 storage locker, TWO secure bike storage spots right beside garage doors to hop on your bike and hit the bike paths just a few pedal strokes away. BUILDING AMENITIES: indoor pool/spa/sauna, party room with kitchen, rooftop terrace and ground level courtyard each with BBQs, guest suite. This is a friendly building with a strong sense of community. A 5-minute walk gets you to the Lyon LRT station, a few minutes more gets you to Parliament Hill, groceries, restaurants, bike paths, the new library building, Bluesfest and more. Non-smoking. Completed rental application & credit check required for an offer to lease to be considered. Deposit: 5300 (first and last) REVEIWING APPLICATIONS ON SATURDAY, MAY 24. (id:56864)
Royal LePage Team Realty
56 Glenrill Place
Ottawa, Ontario
Pool. Walk-Out. Expansive Yard. Your lifestyle upgrade starts here at 56 Glenrill Place- an exceptional home in South Kanata with over 4,000 sq.ft. of refined living space, a walk-out basement, and a pie-shaped backyard featuring a saltwater in-ground pool. With 5 bedrooms and 5 bathrooms, this home blends function, space, and elegance. Freshly painted in crisp white, the bright open layout showcases a soaring ceiling, curved staircase, and double-sided gas fireplace. The gourmet kitchen is a true showstopper with premium appliances including a gas range, dual-drawer dishwasher, Fisher & Paykel fridge, new marble countertops, a large island, and abundant cabinetry. The main floor also offers a home office, stylish powder room, and smart laundry area. Upstairs you'll find 4 bedrooms and 3 full baths, including 2 private ensuites. The primary suite features vaulted ceilings, a cozy sitting area, walk-in closet, and a spa-like 5-piece ensuite. The second bedroom also has its own ensuite and walk-in closet with a charming window nook, while the other two bedrooms share a well-appointed full bath. The fully finished walk-out basement offers a spacious rec room, fifth bedroom, and a full bathroom-perfect for guests, teens, or multigenerational living. Step outside to your private backyard oasis with professional landscaping and a full-size pool, perfect for summer enjoyment. Located on a quiet street in an established South Kanata neighborhoods close to top-ranked schools and all amenities. No conveyance of offers until 12:00 PM on May 23rd. This is more than a home - it's a lifestyle. (id:56864)
Keller Williams Icon Realty
33 Highmont Court
Ottawa, Ontario
Open House May 25th 2:00-4:00* Smart, Stylish & Steps from Everything 3 Bed, 3.5 Bath in Kanata Lakes. Looking for a home that checks all the boxes? This incredible 3 bedroom, 3.5 bathroom SEMI-DETACH beauty in Kanata Lakes delivers comfort, charm, and convenience in one perfectly packaged address.Tucked away on a quiet, family-friendly street, this home backs onto a peaceful, tree-lined walking path, giving you that just-outside-the-city calm with all the amenities close by.Inside, the main level features gleaming hardwood floors and an open-concept living/dining space, anchored by a double-sided gas fire place perfect for cozy nights or impressing dinner guests. The kitchen serves up plenty of cabinet space, a bright eating area, and access to the deck ideal for coffee, cocktails, or a little peace and quiet.Upstairs, the primary bedroom boasts a walk-in closet and a private 3-piece ensuite, while two additional bedrooms and another full bath provide space for the rest of the crew.Downstairs? A fully finished WALK-OUT BASEMENT with a FULL BATHROOM and laminate flooring, plus a spacious rec room thats ready for movie nights, game days, or that home gym you've been promising yourself.The private backyard has plenty of room for kids to play, pets to roam, or you to dig into some gardening goals.And lets talk location because it doesn't get much better. Youre in the top-rated school district in Ottawa, with Earl of March Secondary School just around the corner, plus some of the citys best elementary schools. Youre also minutes from parks, transit, highway access, Kanata Centrum, and the Kanata Lakes Golf & Country Club.Updates include a high-efficiency furnace and A/C (2017) and front interlock (2017).Available immediately. This one is ready when you are no compromises, just the lifestyle you've been looking for. Great investment spectacular location (id:56864)
Tru Realty
176 Onyx Crescent
Clarence-Rockland, Ontario
Beautiful 5-year-young Calais model by Longwood in the vibrant, family-friendly community of Morris Village! Just a 5-min walk to Alain Potvin Park and 10 mins to multiple schools. This 4-bed, 4-bath home offers a modern open-concept main floor with stylish kitchen and a large island, 1/2 bath and a mudroom to the double car garage offering exterior side access. Upstairs features a spacious primary suite with walk-in closet and ensuite, 3 additional bedrooms, a full bathroom plus a convenient 2nd-floor laundry room. The fully finished lower level is a showstopper with a full kitchen, 1/2 bath, and tons of storage ideal for multigenerational living, a daycare, or home business. Experience the luxury of your backyard oasis, fully fenced with no rear neighbours offering a patio & hot tub! 24 Hours Irrevocable. (id:56864)
Keller Williams Integrity Realty
222 Longfields Drive
Ottawa, Ontario
Welcome to this exceptionally spacious and well-maintained townhome, nestled in one of Barrhavens most sought-after neighborhoods. Boasting a rare double garage and 2,000+ sq. ft. of living space, this home offers more room than most standard townhomes, perfect for growing families or those who love to entertain, combination of space, comfort, and convenience. Thoughtful layout features separate living and family rooms, along with two dining areas, ideal for both everyday living and hosting guests. The main level includes hardwood flooring, a cozy gas fireplace. The eat-in kitchen is spacious, offering a large island with seating and an inviting family dining space.Upstairs, the spacious primary bedroom includes a walk-in closet and a luxurious ensuite with a soaker tub and glass shower. Two additional bedrooms, a full bathroom, and convenient upper-level laundry complete the second floor.The fully finished basement provides an additional family room and ample space for future development or storage. Step outside to a maintenance-free private backyard, beautifully finished with interlock and a charming gazebo, ideal for summer BBQs, morning coffee, or hosting guests. This home has been kept in spotless, move-in ready condition. Located close to top-rated schools, parks, transit, and all essential amenities, just 25 minutes from Ottawa's downtown core. Incredible value, don't miss your chance to own this exceptional home! (id:56864)
Keller Williams Icon Realty
5 - 137a Harthill Way
Ottawa, Ontario
Welcome to this wonderful 2-bedroom, 1-bath Tartan "Café au Lait" model featuring stylish, low-maintenance living on a quiet dead end street in a prime Barrhaven location. This home features a bright and open living and dining area with new luxury vinyl flooring throughout. With updated lighting, gorgeous wall sconces, pot lights, and a modern kitchen featuring granite countertops, with breakfast bar and stainless steel appliances. From the main living space, walk out the patio door to your private covered 20' x 8' terrace features gas BBQ hookup, views of the beautiful garden, and quiet Harthill Street. With modern 9-foot ceilings enhancing the spacious feel of the two bedrooms, including a primary with ample closet space and a second bedroom/office complete with a built-in double Murphy bed, ideal for guests or flexible living. Both bedrooms include Philips Hue wireless dimming kits, and the home is equipped with high-end quality custom ZEBRA blinds throughout. A large full bathroom, with generous storage, stacked washer and dryer, and one owned parking space complete the package, with additional visitor and tons street parking directly in front. This lovingly maintained condo is within walking distance to restaurants, shopping, parks, public transit, schools and just minutes from Costco and Highway 416. Its the location of this condo that sets it apart being on dead end very quiet street yet a stones throw from everything. This is an excellent choice for first-time buyers, downsizers, or investors. (id:56864)
Exp Realty



