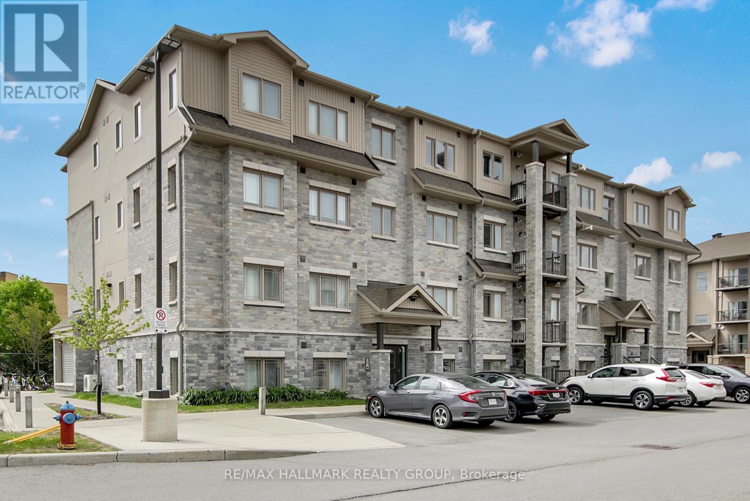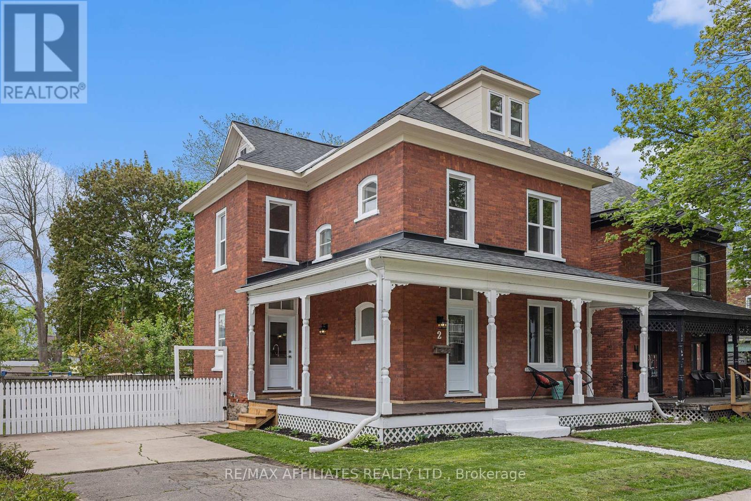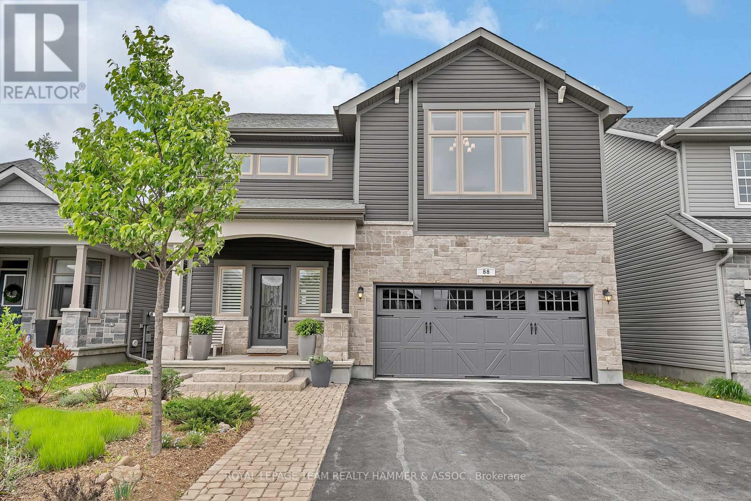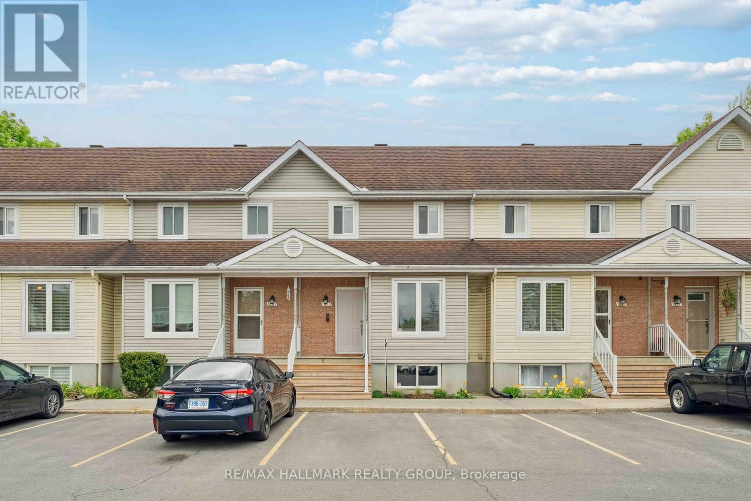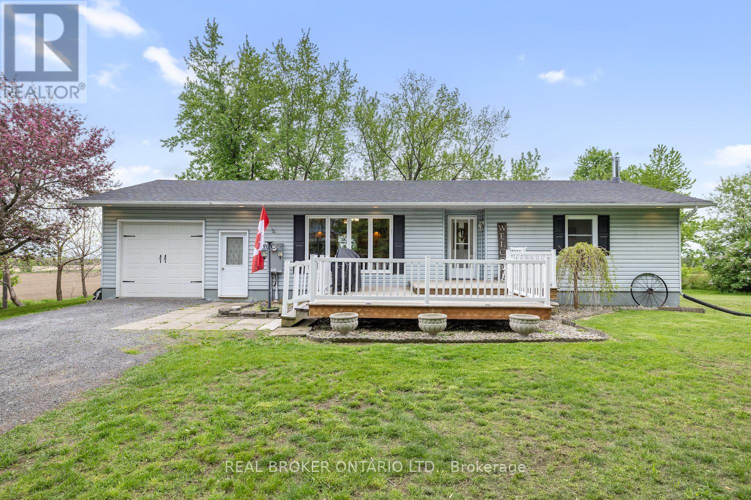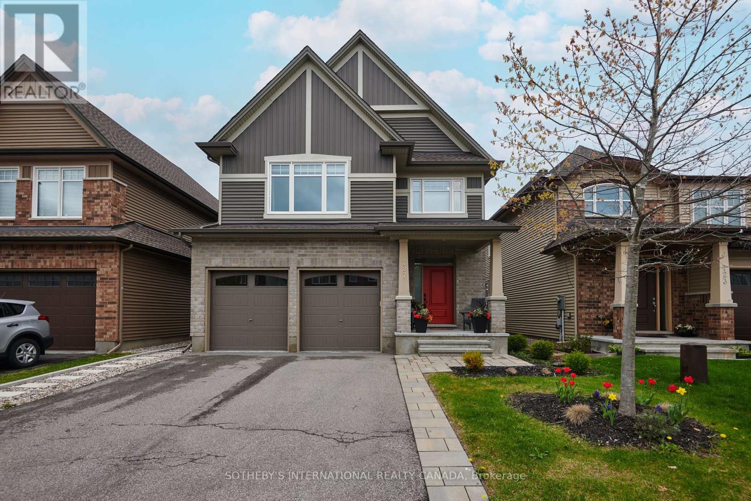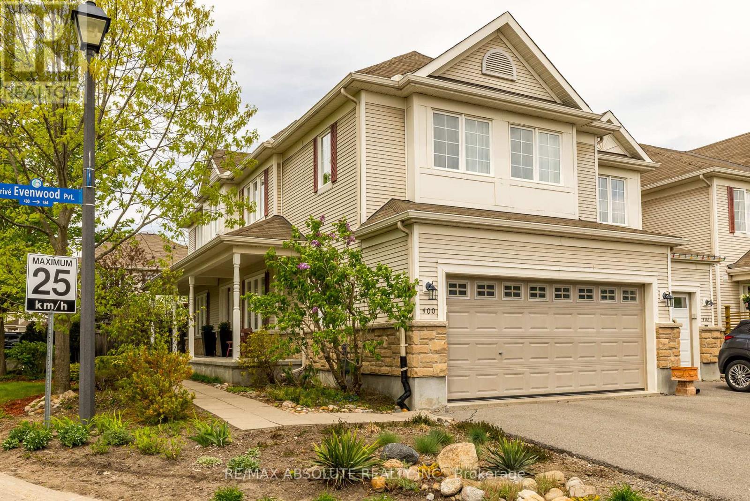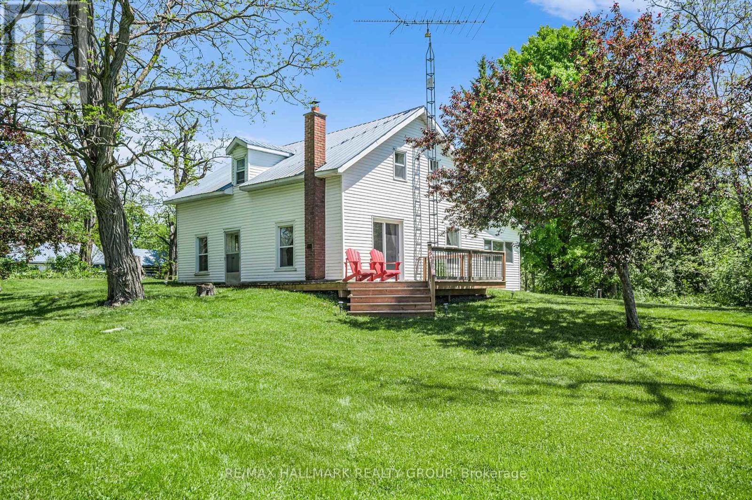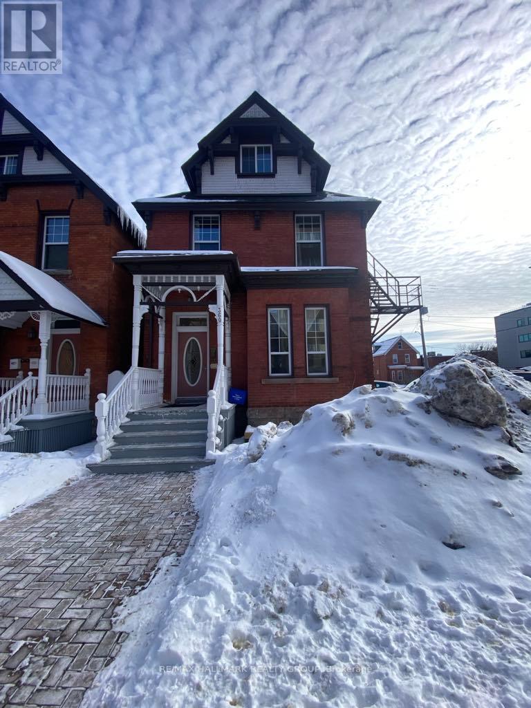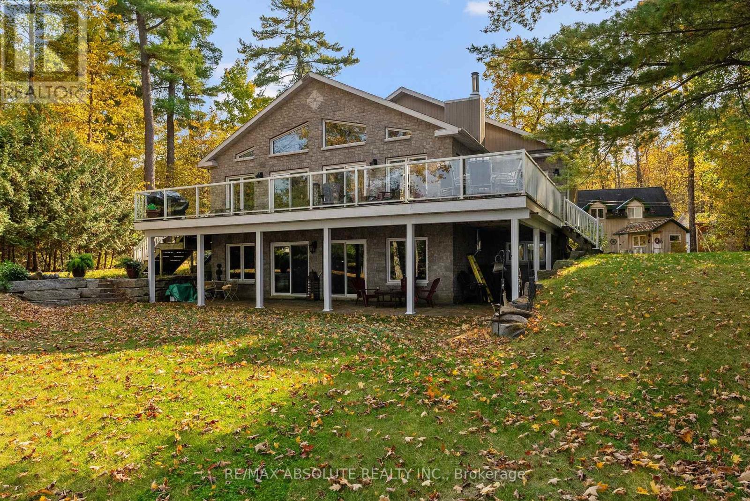232 Ketchikan Crescent
Ottawa, Ontario
Stunning 2022-Built Single-Family Home in Kanata Lakes Richardson Ridge. Welcome to this beautifully designed Uniform-built home offering 4 spacious bedrooms, a main-floor den, a second-floor computer nook, and 3.5 bathrooms.The versatile den on the main floor, paired with an adjacent full bathroom, is perfect for use as a guest suite or for accommodating seniors comfortably.The open-concept kitchen features elegant granite countertops, a large island, stainless steel appliances, and abundant storage ideal for home chefs and family living. The generously sized living and dining areas are bathed in natural light, creating a warm and inviting atmosphere for gatherings.Upstairs, the luxurious primary suite includes oversized windows, a walk-in closet, and a spa-like 5-piece ensuite bathroom. Three additional well-sized bedrooms share a modern full bathroom, and the computer nook provides a perfect study or work-from-home space.Hardwood flooring flows throughout the entire home, enhancing its modern elegance.Located in the heart of Richardson Ridge, this home is within the catchment of top-rated schools, and close to parks, public transit, shopping, nature trails, and ponds offering a perfect blend of comfort, convenience, and luxury. The photos were taken before the current tenants moved in. ** This is a linked property.** (id:56864)
Keller Williams Integrity Realty
10 - 340 Tribeca Private
Ottawa, Ontario
Welcome 340 Tribeca, This beautifully maintained 2 bed 2-bath unit offers bright, spacious apartment-style living with numerous upgrades throughout. Upon entry, youre greeted by elegant upgraded porcelain floors that flow seamlessly through the foyer into the open-concept kitchen and dining area. The living space features rich hardwood flooring, which continues into the hallway, leading to a well-appointed bathroom and bedroom. The kitchen is a chefs delight with extended-height cabinetry, sleek quartz countertops, ice glass tile backsplash, an undermount sink, modern faucet, and upgraded ceiling lighting. From the kitchen, step out onto your private balconyperfect for enjoying your morning coffee or relaxing at the end of the day. Both bath have been tastefully updated with quartz countertops, undermount sinks, and contemporary cabinetry. The spacious primary bedroom boasts a walk-in closet as well as an additional double-door closet, providing ample storage. Situated in a prime location, this home is conveniently close to schools, parks, restaurants, and a variety of other amenities. A perfect blend of style, comfort, and locationthis unit is a must-see. (id:56864)
RE/MAX Hallmark Realty Group
130 Stonewater Bay
Carleton Place, Ontario
Step into this bright and impressive detached bungalow, where modern elegance meets everyday comfort in the charming and vibrant town of Carleton Place. The main floor boasts stunning hardwood flooring, a cozy fireplace, high ceilings, and an open-concept layout perfect for entertaining. The kitchen is a chefs dream, featuring granite countertops and a spacious walk-in pantry, blending both style and functionality.Natural light floods the living space, creating a warm and inviting atmosphere. The living room showcases floor-to-ceiling windows with spectacular views of the fully landscaped backyard, filling the room with sunlight. Terrace doors off the dining area open to a breathtaking outdoor retreat.The generous primary bedroom on the main floor is a true sanctuary, complete with a spa-like ensuite and a large walk-in closet. An additional bedroom and a full bathroom complete this level.The fully finished basement extends your living space with a versatile recreation room, media room, additional bedroom, office space, full bathroom, and ample storage.This beautiful, bright bungalow truly has it all and is not to be missed! Conveniently located near schools, parks, trails, shopping, restaurants, golf club, and more. (id:56864)
RE/MAX Hallmark Realty Group
2 Maitland Street
Smiths Falls, Ontario
Welcome to this beautifully maintained, move-in ready home featuring four spacious bedrooms, two bathrooms, and timeless charm throughout. Thoughtfully updated with modern finishes, this residence blends everyday comfort with contemporary style. Step inside to a bright, open living space where large windows and warm neutral tones create an inviting atmosphere. The living and dining areas flow effortlessly together, making the space perfect for both daily living and entertaining. The updated kitchen offers a clean, modern look with granite counter tops, soft-close cabinetry, dishwasher and ample prep space for everyday convenience. A main floor powder room and laundry area add comfort and functionality, completing the main level. Upstairs, you'll find four generously sized, light-filled bedrooms and a beautifully updated 4-piece bathroom. Need extra space? Head up to the finished loft ideal for a bedroom, home office, playroom, studio, or additional storage. Outside, enjoy a fully fenced, level backyard perfect for kids, pets, or summer gatherings. Relax on the charming covered front porch and take in the peaceful surroundings. (id:56864)
RE/MAX Affiliates Realty Ltd.
801 Gamble Drive
Russell, Ontario
O/H SUNDAY MAY 25TH 2-4PM. Upgraded quality built Tartan home with over 2500 sq ft on a premium 50 foot lot. Enjoy the great location of this home being just off of the community pond with a park and walking path surrounding it. Close proximity to many schools, recreation areas including the Russell Fairgrounds and Arena, as well as the New York Central Fitness Trail which takes you all the way over to Embrun - perfect for a bike ride or your new running path. This home features 10 foot ceilings, hardwood flooring and modern finishes throughout and comes complete with a formal dining room with crown moulding, main floor den with French doors, and an open concept great room with a cozy gas fireplace and wall to wall windows flooding the home in natural light leading you to the eating area and gourmet kitchen featuring an island with a breakfast bar, stunning quartz counters, added floor to ceiling cabinetry to store your pantry items, and a touch of luxury in the beautiful herringbone backsplash leading all the way to the ceiling as a back drop to the upgraded range hood. Enjoy the convenient mud room which has additional storage space and gives you direct access from the garage through to the kitchen- bringing in groceries has never been easier! Upstairs features 4 spacious bedrooms including an oversized primary suite with double walk-in closets and a luxurious ensuite with dual vanities, large soaker tub, and a stand-alone glass shower. Plenty of closet space in the other three bedrooms as well with a walk-in closet, and 2 double closets. Convenient second floor laundry room as well. Lower level comes already partially finished with drywall up. A large recreation room currently occupies this space but this room has endless possibilities with a bathroom rough-in, additional bedroom options, or a large finished family room to enjoy game nights or movie nights with the family. (id:56864)
RE/MAX Delta Realty Team
K - 320 Tulum Crescent
Ottawa, Ontario
Welcome to modern elegance in the high demand neighbourhood of Kanata. Step into this sun-filled, spacious condo and be wowed by soaring 13-ft vaulted ceilings, gorgeous hardwood flooring, expansive windows that bathe the space with natural light and offer stunning panoramic views. The modern kitchen is equipped with stainless steel appliances, quartz countertops, and generous cabinetry all flowing seamlessly into the open-concept living and dining room, perfect for relaxing or entertaining. A spacious den adds extra versatility. The spacious master bedroom features a walk-in closet and a private ensuite. A second bedroom, full bath, and in-unit laundry complete this thoughtfully designed condo. Enjoy your morning coffee or evening sunsets from the private balcony with unobstructed views. This condo is thoughtfully designed to impress and ready to show off. Conveniently located near schools, parks, trails, shopping, restaurants, public transit, and major highways- this one truly has it all! (id:56864)
RE/MAX Hallmark Realty Group
41 Maroma Street
Ottawa, Ontario
Welcome to this beautiful and bright end-unit townhome in the highly sought-after Summerside community of Orléans! This stylish 3 bed, 2 bath home boasts modern finishes and an impressive amount of living space. Step into a spacious and light-filled foyer featuring a convenient powder room, laundry area with a brand-new washer and dryer, interior garage access, and a bonus storage room. The second level offers a stunning open-concept layout that seamlessly blends the living, dining, and kitchen areas. Large windows flood the space with natural light, while a generous balcony provides the perfect spot to enjoy your afternoon coffee or unwind in the fresh air. Upstairs, youll find 3 well-sized bed, including a primary suite with a walk-in closet. The 2 bath is beautifully appointed with quality finishes, enhancing the overall charm and comfort of the home. Located close to top-rated schools, parks, shopping, public transit, and recreation facilities, this home offers both convenience and an exceptional lifestyle. (id:56864)
RE/MAX Hallmark Realty Group
88 Defence Street
Ottawa, Ontario
This Oliver model by EQ Homes with over $350k of upgrades offers a meticulously maintained living space for your family to enjoy plus a beautifully finished basement. Grand foyer with a front door featuring wrought iron decoration, a wide closet and tile extending to the powder room. Mudroom with inside access to the insulated two-car garage, custom cabinetry, and a butlers pantry with additional sink and granite countertop. Oak hardwood flooring extends throughout the main level. Spacious living room with a gas fireplace, a vaulted ceiling and large windows with remote controlled mechanical blinds currently operating on a timer. Dining room features pot lights and overlooks the backyard. Modern kitchen features an island with a quartz countertop, and stained maple cabinets that contrast beautifully with the neutral-toned main cabinets, custom Monogram fridge/freezer equipped with a waterline and icemaker, built-in quick-oven, a gas stove, and a whole wall of cupboards. The main level also offers an office. Hardwood continues up the staircase. The primary bedroom with vaulted ceiling has a large walk-in closet, and an elegant ensuite. The ensuite features a vanity with a quartz countertop, a spacious tiled shower and, best of all, a modern garden tub, perfect for unwinding. The tasteful design of the ensuite is echoed in the full bathroom. This bathroom serves two of the secondary bedrooms, which are appointed with neutral berber carpeting. The final bedroom on the second floor offers an additional ensuite. The fully finished basement expands your living space with an additional bedroom, a luxurious built-in sauna, a full bathroom, a spacious rec room with sleek wet bar and plenty of storage space. The fully fenced yard backs onto a public park, and youll have a gate for direct access. It also has an interlock patio, built-in firepit, perennial gardens, built-in irrigation lines, and a deck for a future garden shed. (id:56864)
Royal LePage Team Realty Hammer & Assoc.
887 Macpherson Road
Montague, Ontario
This over 93 acre+ self-sufficient family farm, zoned for rural residential use and potentially eligible for future subdivision (subject to verification), is ideally situated just 7 minutes from downtown Smiths Falls and 20 minutes from Carleton Place, with convenient access via Highway 15. The property features a custom-built raised bungalow constructed in 1996, offering 2 bedrooms, 2 bathrooms, an open-concept kitchen and dining area, a bright living room with beautiful hardwood floors throughout, and a bonus partially finished basement with a large electric fireplace and family room. Previously operated as a small family beef farm until December 2024, the property includes a solid barn, a run shed within a fenced barnyard, approximately 35 acres of hay, 20 acres of pasture, and a naturally fed spring for watering animals. It can accommodate a 6 to 8 head beef herd or other livestock, supporting homesteading aspirations. The barn offers ample space for hay and equipment storage, a pig or calving pen, several stanchions with a manger, and a loft for additional storage. Included in the sale are a Massey Ferguson 1754 tractor with factory cab, DL130 quick-attach loader, bale spear, snowblower, various field machinery, and 60 bales of hay. (id:56864)
Details Realty Inc.
207 Mckenny Street
Mississippi Mills, Ontario
Beautifully crafted bungalow in Mill Run, one of Almonte's most sought-after communities. Offering 2+1 bedrooms & 3 full bathrooms, this home features an open-concept layout designed for both everyday living & effortless entertaining. Vaulted ceilings enhance spacious main living area, complemented by tile & hardwood flooring throughout. Custom kitchen is heart of the home featuring ample cabinetry, large island with seating, stainless steel appliances & smart design that blends style with function. Living room offers warm, modern vibe with sleek linear electric fireplace & shiplap surround. Primary suite features generous walk-in closet & private ensuite perfect for unwinding at days end. Main-level laundry room includes added storage for extra convenience. Finished basement adds flexible living space with rec room, cozy gas fireplace, full bath & large bedroom ideal for guests, teens, or home office setup. Step outside to landscaped yard designed for relaxation & entertaining. Composite wood deck includes built-in natural gas line for BBQs & sunset dining. Prime location within walking distance to grocery, pharmacy, coffee shops, hardware store & downtown Almonte with its boutiques, cafes & restaurants. Nearby Almonte Riverwalk offers scenic trails, waterfalls & river views along the Mississippi. This home blends comfort, convenience & community offering refined, low-maintenance living with vibrant small-town charm. (id:56864)
Engel & Volkers Ottawa
215 Stevenson Crescent
Renfrew, Ontario
Welcome to the 215 Stevenson Cres! A extraordinary custom-built residence offering 5 BEDROOMS, 6 BATHROOMS (4 Full, 2 Partial) NEARLY 6,500 SQ/FT (matterport attached) of beautifully designed living space. Perfectly situated on a 74 FT x 98 FT lot in a quiet cul-de-sac within a sought-after single-family neighbourhood, this home combines elegance, functionality, and prime location just minutes from downtown Renfrew. The grand foyer sets the tone with a stunning circular staircase and a breathtaking two-storey open-air atrium that fills the home with natural light and promotes exceptional ventilation. The gourmet kitchen is a showstopper, featuring gorgeous countertops, abundant natural light, and plenty of custom cabinetry ideal for any passionate home chef. All five bedrooms are generously sized and include custom-designed closets. The luxurious primary suite boasts a cozy gas fireplace, an oversized walk-in closet with built-ins, and a spacious spa-inspired ensuite. The second bedroom features its own private ensuite, while the third and fourth bedrooms share a well-appointed Jack-and-Jill bathroom perfect for family living or guests. The main floor has an in-law suite with a full bedroom + bathroom. Downstairs, the expansive finished basement offers endless possibilities with a large entertainment area and a semi-finished home theatre. Hardwood and ceramic flooring add style and durability throughout.This is a rare opportunity to own a truly impressive home offering space, comfort, and timeless design in a peaceful, family-friendly community. Dual natural gas furnaces and central air conditioners ensure efficient, year-round climate control across the expansive layout. (id:56864)
Royal LePage Team Realty
62 Michael Stoqua Street
Ottawa, Ontario
Experience refined living in this thoughtfully designed 3-bedroom semi-detached home by Uniform, offering 2,034 sq. ft. of beautifully finished space. Built with quality and attention to detail, this home blends elegant design with everyday functionality. Step inside to a welcoming foyer that opens into a bright, open-concept main floor. The heart of the home is the chef-inspired kitchen, featuring pristine countertops, sleek upgraded cabinetry, a large island perfect for gathering, and top-tier stainless steel appliances. The living room is both stylish and cozy, complete with a modern fireplace and large windows that flood the space with natural light. Adjacent is the dining area, ideal for entertaining or enjoying quiet family meals, all while overlooking the private backyard. Upstairs, the primary bedroom serves as a private retreat, featuring a luxurious ensuite with rich finishes and a spacious his and hers walk-in closets. Two additional bedrooms with generous windows, a full bathroom, and a convenient second-floor laundry complete the upper level. The finished basement is ideal for entertaining with a spacious recreation room and full bath. Despite its generous living areas, the home still offers abundant storage. Additional features include premium hardwood flooring, upgraded lighting and window treatments. Perfectly located in Wateridge Village, with quick access to the Blair LRT, Montfort Hospital, NRC, downtown, parks, and scenic walking trails, this home offers a lifestyle of comfort, style, and unbeatable convenience. (id:56864)
Keller Williams Integrity Realty
1853 Loranger Court
Ottawa, Ontario
Welcome to this charming 2-bedroom, 1.5 bath townhouse nestled in the heart of Chapel Hill, Orléans with NO REAR NEIGHBOURS! With parking just steps from the front door, discover a bright, sun-filled kitchen and a spacious eat-in area, seamlessly flowing into a formal dining room. The living room is a cozy retreat, complete with patio doors that open to your backyard with a custom deck surrounded by mature trees for ultimate privacy. The large primary bedroom, upgraded main bathroom and secondary bedroom are all just down the hall from each other on the second level. The finished basement extends your living space with a recreation room, large bright window, ample storage, and a convenient laundry area. Stroll to Roy Park for soccer and winter skating, or take your pup for a walk to Heritage Park's shaded trails and off-leash area. Chapel Hill Park with its splash pad is also nearby, and you're just minutes from Innes Road, offering convenient public transit, shopping, dining, and entertainment options. Enjoy the comfort of central air, affordable condo fees, and a community that truly has it all. Book your showing today! (id:56864)
RE/MAX Hallmark Realty Group
11590 Mcintosh Road
North Dundas, Ontario
Discover Comfort and Charm in This Inviting 2-Bedroom Bungalow Retreat! Welcome to your perfect haven, this beautifully maintained 2-bedroom bungalow blends character, comfort, and convenience in one irresistible package. Step into a sun-filled, open-concept living space where the kitchen flows seamlessly into the living room, creating the ideal setting for cozy nights in or entertaining guests.With a well-appointed bathroom and generous closet space throughout, functionality meets style at every turn. Located on a peaceful, low-traffic road, this home offers the privacy and quiet you've been craving. The full basement offers a blank canvas ready for a workshop, home gym, studio, or extra storage, whatever suits your lifestyle. And when the weather takes a turn, rest easy knowing the included Winco generator has you covered. Outside, enjoy the beauty of mature landscaping, complete with flourishing perennials and your very own apple trees, perfect for enjoying the seasons in your own backyard sanctuary. No rear neighbors and farmers fields surround the property. Don't miss this unique opportunity. Your next chapter starts here! (id:56864)
Real Broker Ontario Ltd.
727 Bunchberry Way
Ottawa, Ontario
Welcome to 727 Bunchberry Way, a stylish, light-filled family home with a dream backyard! This beautifully updated family home offers an exceptional blend of style, comfort, and functionality. The open-concept main floor features soaring ceilings, elegant new lighting throughout, and custom "Elite Draperies" window treatments that add a sophisticated touch. At the front of the home, the light-filled dining room sits across from a versatile office complete with sleek built-in shelving and cabinetry. The heart of the home is the stunning kitchen, boasting quartz countertops, a large island, gas stove, and LG Smart Door refrigerator. The adjoining breakfast area opens to a show-stopping backyard (approx $100k invested in the design) with two patios, a Beachcomber Hybrid 8-seat hot tub, and a garden shed perfect for outdoor living and entertaining. Off the kitchen, the generous living room offers custom built-ins and a cozy gas fireplace. A convenient mudroom and powder room complete the main level. Upstairs, you'll find four spacious bedrooms including a luxurious primary suite with a five-piece ensuite and a walk-in closet. A family bathroom and laundry room are also located on the second floor for added convenience. The unfinished basement with high ceilings presents endless opportunities for future development. A two-car garage provides ample storage and functionality. With thoughtful upgrades, incredible natural light, and designer touches throughout, this move-in-ready home is ideal for modern family living. (id:56864)
Sotheby's International Realty Canada
400 Evenwood Pvt
Ottawa, Ontario
3 BED, 3 BATH, TWO CAR GARAGE, END UNIT in popular Stonebridge next to the Golf Course!!! Second floor laundry room WITH large window. Hardwood flooring on main, granite counter tops, walk-in pantry and a lovely, spacious back deck with beautiful perennial gardens. This home has super sized rooms - all 3 bedrooms are formidable and 2 with walk-in closets!!! Primary has a gracious ensuite complete with garden tub, separate shower and lots of storage. Double-wide linen closet, perfect for blankets and extra pillows. Charming, covered front porch provides shade on a sunny day with a glass of lemonade. Fully fenced yard and generous side garden round out this darling abode. Lots of parking for guests in the driveway or extra spots within the complex. $86/month assoc. fee. Newer furnace, A/C and fridge. Cedar deck and exterior BBQ hook up! OPEN HOUSE MAY 24TH, 2 TO 4. (id:56864)
RE/MAX Absolute Realty Inc.
80 R13 Road
Rideau Lakes, Ontario
Classic "BIG RIDEAU LAKE" homestead with 372 feet of crystal clear waterfront. Ideal for swimming, boating and fishing. This property has spectacular views right down the main channel that will take your breath away. This south shore waterfront gets all day sun and beautiful sunsets. This multi season home has been tastefully updated throughout and features 3 bedrooms and an open loft area. Sleeps 10 comfortably(Airbnb/VRBO). Spacious living room with an open kitchen - ideal for entertaining. Large main floor sunroom for formal dining with a relaxing lounge area. Enjoy your morning coffee on the front porch or a glass of wine on the sundeck or dock facing the lake. Sprawling parkland setting with towering mature trees on 2.9 acres. Firepit close to the waters edge. Point location offers an abundance of privacy. The kids will love the sandy beach area. Lots of room for additional outbuildings in the future. Big Rideau Lake is a UNESCO World Heritage Site and is part of the Rideau Canal system. Boat to either Ottawa or Kingston through the historic lock system. 15 minute drive to either Perth or Smiths Falls with the hamlet of Rideau Ferry just down the road. Just over an hour to Ottawa or Kingston and 3.5 hours from Toronto. Start your family memories here. (id:56864)
RE/MAX Hallmark Realty Group
2839 Domaine Chartrand Street E
Champlain, Ontario
Welcome to 2839 Domain Chartrand Lefaivre. This is a unique opportunity to own your private waterfront on the Bay of Atocas, with a shallow water front perfect for swimming, away from the high traffic of the Ottawa River. This property will charm you with a million-dollar view. This 2-bedroom has been very well kept, a sizeable 4-pc bathroom, 2 generously sized bedrooms, an open concept kitchen and dining area & living room with a pellet stove, glass backsplash over the kitchen counter. This home comes all furnished along with an outside 2 sets of patio, swing, and garden shed. Call this one your home. (id:56864)
Century 21 Action Power Team Ltd.
360 Gilmour Street E
Ottawa, Ontario
360 GILMOUR IS A 2.5 STOREY DUPLEXED DWELLING WITH TWO APARTMENT UNITS IN A CENTURY OLD HOME. MAIN FLOOR UNIT IS ONE BEDROOM 1.5 BATHROOM RENTED AT $1550/MONTH. SECOND AND THIRD FLOOR UNIT IS A THREE BEDROOM 2 BATH RENTED AT $2395.00/MONTH. NINE SPACES ON SIDE OF BUILDING FOR PARKING, 7 CURRENTLY RENTED FOR $140/MONTH = $980/MONTH. THIS BULIDING IS IN THE HERITAGE CONSERVATION DISTRICT (PART V). RENOVATIONS INCLUDE NEW WINDOWS 2023; STACKS REPLACED; ROOF 2013; BOILER 2024. R12 FOAM IN BASEMENT (2017). ALSO NUMEROUS UPDATES TO EACH UNIT OVER THE YEARS. THIS BUILDING BACKS ON LEWIS, SIDES ON DERBY AND FRONTS ON GILMOUR. BEAUTIFUL BRICK BUILDING - PRIDE OF OWNERSHIP. (id:56864)
RE/MAX Hallmark Realty Group
57 - 280 Mcclellan Road
Ottawa, Ontario
Welcome to 57-280 McClellan Rd, a meticulously maintained Campeau townhouse offering an abundance of natural light and a thoughtfully designed layout. This charming home features three levels of spacious living, ideal for modern living. The main floor boasts a large foyer that leads to a versatile office space, currently utilized as a storage area, as well as convenient laundry facilities and access to the attached garage. The second floor is highlighted by an elegant dining room with custom built-in cabinetry, seamlessly flowing into the bright and airy living room. The well-appointed kitchen features ample cabinetry, quartz countertops, and a breakfast bar. It opens to a cozy breakfast room/den with a gas fireplace and glass doors leading to a private deck and fenced patio, perfect for outdoor entertaining. A convenient two-piece powder room completes this level. On the third floor, you'll find three spacious bedrooms and a well-designed four-piece family bathroom. Situated in the desirable, award-winning Woodlea community, this home offers access to a heated outdoor swimming pool and a pool house for summer enjoyment, in addition to beautiful gardens and green space as well as ample visitor parking. Shopping, schools and the greenbelt are close by- great for biking or dog walks. Don't miss the opportunity to experience this exceptional property! (id:56864)
Sotheby's International Realty Canada
115 Laramie Crescent
Ottawa, Ontario
Situated in the highly desirable Stonebridge community, this meticulously maintained Monarch Greenboro model end-unit 3 bedroom/3bathroom townhome with over 2000 square feet plus finished basement, will impress the most discerning buyers. The main floor features generous-sized formal living room with fireplace, dining room, kitchen with ample counter space and cabinetry, and powder room. The second floor features a loft, laundry room, 3 spacious bedrooms, 4pc ensuite bathroom and 4pc bathroom. The basement offers a great space for a rec room, home gym, or play area. The private backyard is fully fenced with a deck. This fantastic home is within close proximity to shopping, restaurants, parks & and public transit. (id:56864)
Royal LePage Team Realty
1036 Cobble Hill Drive
Ottawa, Ontario
Beautiful townhome right in the heart of Barrhaven! This 3 bedroom, 2.5 bathroom home is in a fantastic location close to a playground, shopping, transit and offers quick access to the highway for your commute. Main floor boasts an open concept layout, hardwood floors, functional kitchen with an abundance of counter and cupboard space, cozy gas fireplace and access to the backyard. Upstairs you'll find a large primary bedroom with walk-in closet, ensuite bathroom + two additional spacious bedrooms, the family bathroom AND upper level laundry. Double sinks in both bathrooms! Fully finished lower level rec room + ample storage space. Powder room conveniently located off large foyer with inside access to the single car garage w/driveway parking for one more. A fantastic place to call home! All interested parties required to submit rental application, credit report, confirmation of employment, ID. (id:56864)
Sutton Group - Ottawa Realty
1096 Snye Road
Lanark Highlands, Ontario
Everything you are looking for in a waterfront home.....privacy.....great waterfront.....peace and quiet! Perfect size for families and retirees alike. Retirees will love the loft apartment above the garage for overflow guests. Families will love the water sports in summer and winter activities.....fun all year round! This ideal waterfront on 3 Mile Bay offers good swimming (deep off the dock), great sunsets & not too much boat traffic. Sunfilled open concept main floor with cathedral ceilings & wall of windows. Warm kitchen incudes stainless steel appliances+ island. Great rm offers formal living rm + dining area & gas f/p. Primary bedroom offers patio doors to deck. A second bedroom & large main bath complete the main flr. Large rec rm with wood stove in full walk out basement + extra room for family & guests with a 3rd bedroom & 3 piece bath. Enjoy a private setting on a beautiful treed 1.2 acre lot with 180 ft of waterfront. While away the afternoons on the front verandah or deck. Oversized double garage with loft apartment + oversized single garage......lot's of room to store your "toys"! With wildlife, snowmobile trails, skiing & golf nearby....this property offers a lifestyle second to none! Flexible possession....easy to show! (id:56864)
RE/MAX Absolute Realty Inc.
71 Grenadier Way
Ottawa, Ontario
OPEN HOUSE SUNDAY 2-4pm! Welcome to 71 Grenadier Way - an impeccably maintained 3-bed, 4-bath end-unit townhome in family-friendly Barrhaven East. Just steps from parks, top-rated schools, and everyday essentials, this home offers the perfect mix of comfort, space, and updated style. The bright main floor features a well-designed open-concept layout with distinct formal and family living areas. The spacious kitchen includes a bright eat-in nook and opens directly to a large deck with a gazebo - ideal for summer BBQs and entertaining. Upstairs, you'll find three generous bedrooms, a beautifully updated 4-piece family bath, and a convenient laundry room. The serene primary suite includes a walk-in closet and a fully renovated, spa-like ensuite. A versatile bonus room above the garage makes a perfect home office, studio, reading nook, or fourth bedroom. The finished basement with engineered hardwood floors expands your living space with a large family room and a third full bath - perfect for guests or growing families. Outside, enjoy one of the largest yards on the street - a massive pie-shaped lot with plenty of space to relax, garden, or host gatherings. Stinson Park and Watters Woods are just around the corner for outdoor adventures. Walk to Metro, Tim Hortons, Menchies, and more. A quick 10-minute drive gets you to Costco and Barrhaven's full range of shops and amenities. Commuters will love being just a 2-minute walk to the 74 bus route, with downtown access in under an hour. This is the turn-key lifestyle you've been waiting for - space, location, and community all in one. Loaded with upgrades and updates - ask your Realtor for details! Come make 71 Grenadier Way your new address! 24 Hr Irrevocable on all offers. (id:56864)
Royal LePage Team Realty


