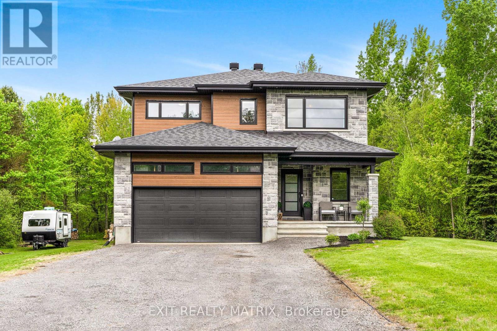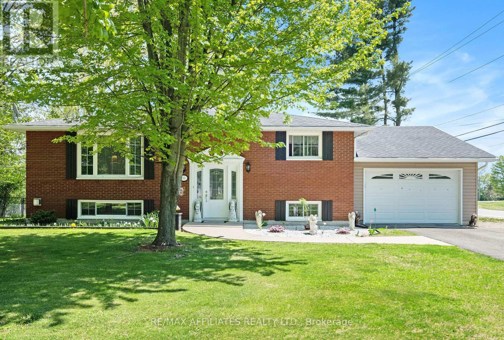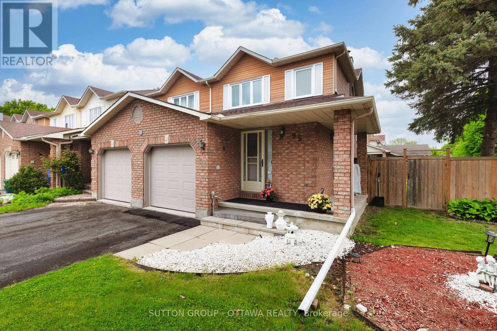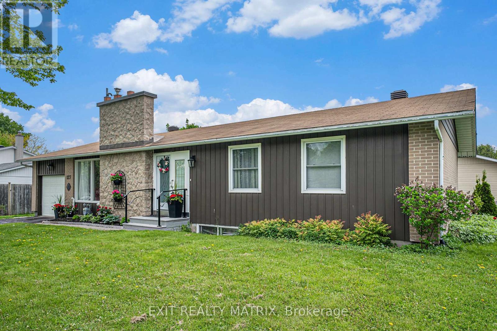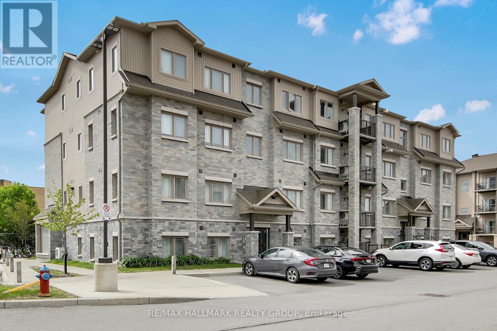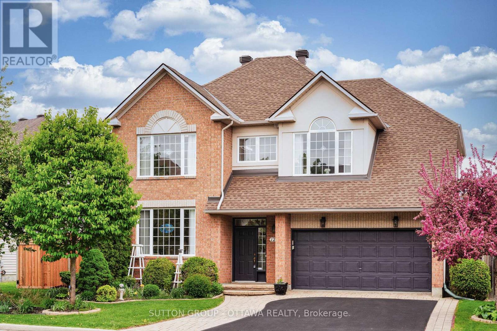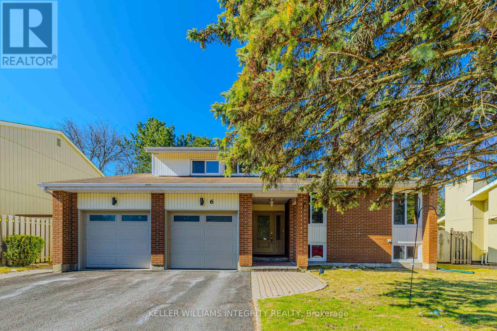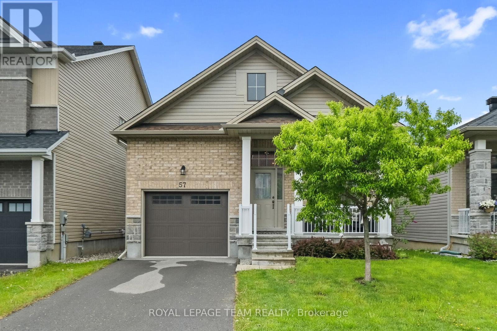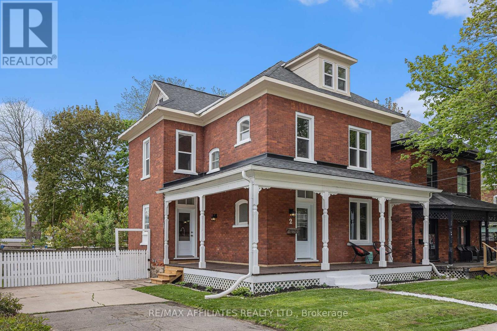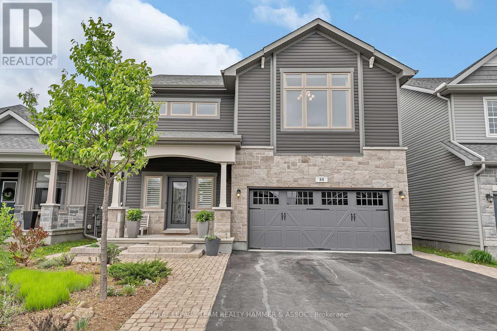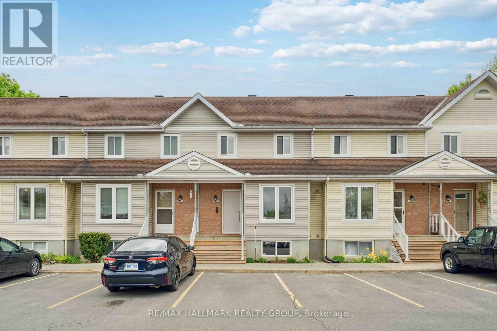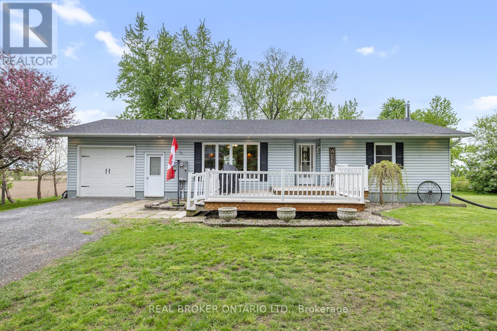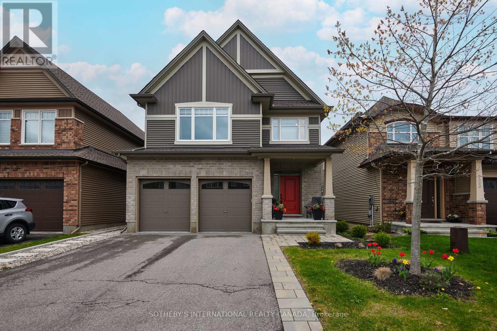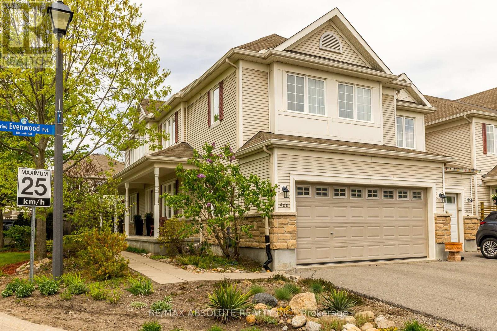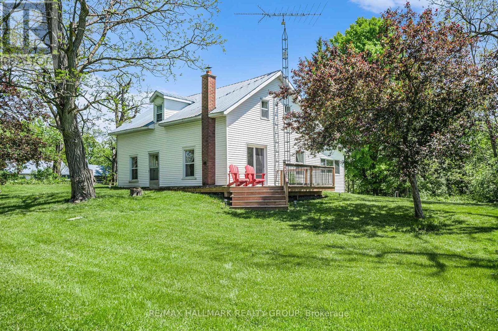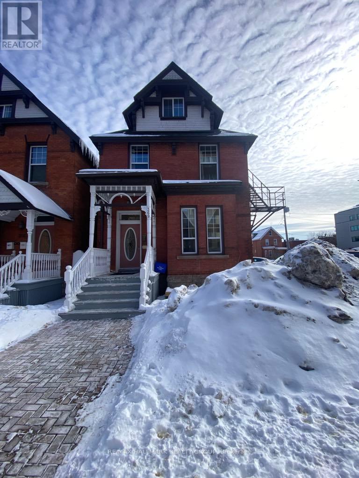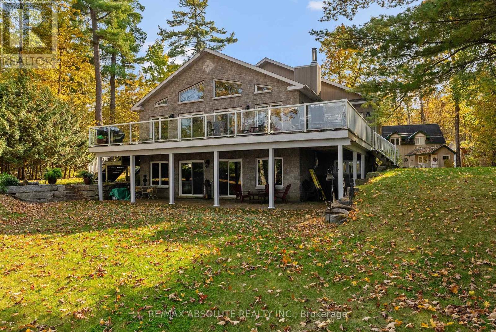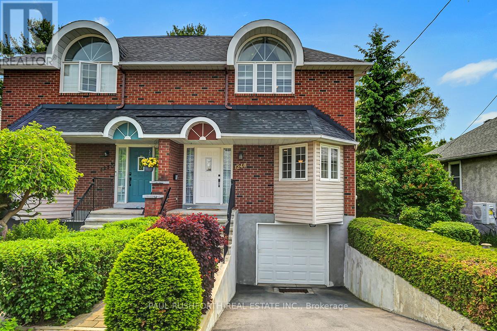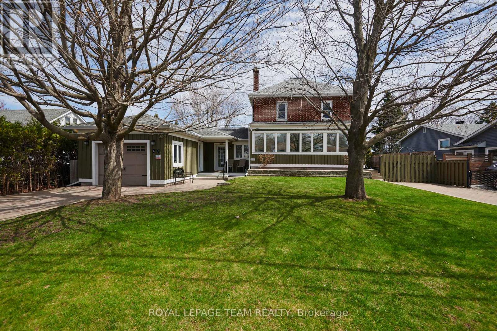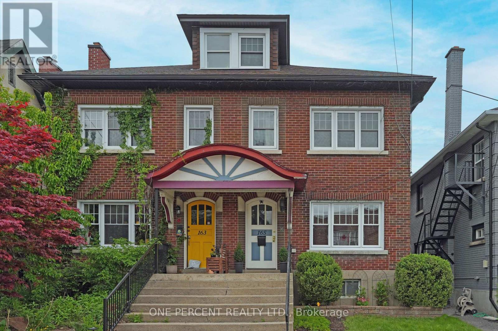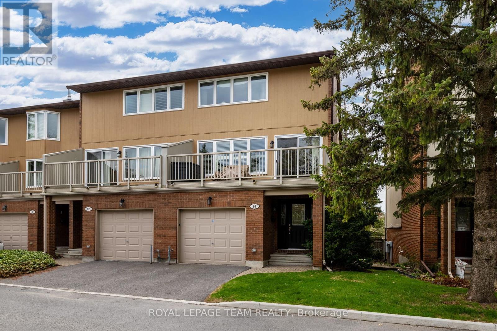652 Des Erables Promenade
Casselman, Ontario
**OPEN HOUSE SUN MAY 25TH, FROM 2-4PM** Welcome to this beautifully maintained, open-concept bungalow nestled in the heart of Casselman. This bright and inviting home offers a perfect blend of comfort and style. The cozy living room creates an ideal space to unwind, while the elegant dining area flows seamlessly into the thoughtfully designed kitchen. The kitchen highlights freshly repainted cupboards (2024), a sit-at peninsula for casual meals, and patio doors leading to a spacious deck, the kitchen is both warm and functional perfect for hosting or enjoying a quiet morning coffee. The main floor offers a generous primary bedroom, two additional bedrooms, and a luxurious full bathroom, providing comfortable accommodations for the whole family. Downstairs, the fully finished basement adds valuable living space with a large family room, an additional bedroom, and a second full bathroom, ideal for guests, teens, or extended family. Step outside to your own backyard retreat, featuring a fully fenced yard, an above-ground pool, and an expansive deck directly off the kitchen, perfect for summer entertaining and relaxing weekends. Situated in a prime location close to schools, parks, and amenities, this move-in-ready home has it all. Additional highlights include a central vacuum system, gas BBQ hookup, new water softener (2024), and hot water tank (2017 approx), ensuring peace of mind and year-round comfort. Don't miss the opportunity to make it yours! (id:56864)
Exit Realty Matrix
1463 Vinette Road
Clarence-Rockland, Ontario
**OPEN HOUSE SAT MAY 24, FROM 2-4PM** Welcome to this exceptional dream home nestled in the sought-after community of Clarence Creek. Built in 2017, this magazine-worthy residence offers a perfect blend of timeless elegance, modern design, and high-end comfort. The main floor welcomes you with a spacious open-concept, 9 foot ceiling layout with walk in closet at the entrance, designed with both style and function in mind. The living room exudes warmth and sophistication, featuring a stunning gas fireplace as its centerpiece ideal for relaxing evenings or entertaining guests. Adjacent to the living space is an elegant dining area, bathed in natural light, with 3 pane patio doors that open to a beautifully landscaped backyard. The heart of the home is the chefs kitchen, outfitted with premium finishes, a massive sit-up island, and a walk-in pantry, a true culinary haven designed for both everyday living and gourmet entertaining. Upstairs, you'll find four generously sized bedrooms and two luxurious bathrooms. The primary suite is a private retreat, complete with a spa-inspired ensuite walkthrough to a spacious walkin closet with custom storage. It also includes a stunning glass shower and soaker tub. The fully finished basement expands your living space with a versatile layout perfect for a home theatre, gym, or additional family room. Step outside into your private, oversized yard, framed by mature trees for serene seclusion. A large back deck invites summer gatherings, while the above-ground pool adds a resort-style touch to your outdoor oasis. Every detail of this home has been carefully curated to offer comfort, beauty, and a touch of everyday luxury. Move in and experience the lifestyle you deserve. (id:56864)
Exit Realty Matrix
57 Golf Club Road
Rideau Lakes, Ontario
Well maintained very comfortable 2+1-bedroom bungalow offers convenience of location close to town, natural gas, paved road, highspeed internet and close proximity to two golf courses too. This large lot has had a 25 ft extension, providing a larger than normal lot here. Inside there is a spacious kitchen with eating area, extra cabinetry, gas cook stove, dishwasher and fridge. The living room offers a comfortable place to relax at end of day. There are two bedrooms upstairs, one with a cheater door to the main 4-piece bathroom. The lower level adds a family room with a gas fireplace, a large utility/laundry room, a 3rd large bedroom plus a 3-piece bathroom too. Lots of storage space here. There are two sets of stairs accessing the basement, one at the front entry and one at the back, making this an easy potential for a basement suite. Outside you will appreciate the pave drive, RV parking area and well landscaped front decorative garden area. Out back there is a workshop storage building plus a large summer sunroom and deck. There is a gene link connection for the generator. Forced air natural gas heating (2013), central air conditioning, 200-amp breaker panel and attached garage. Hydro $2631, Gas $959, Taxes 2558 and reliance hot water tank rental + service contract $1013. (id:56864)
RE/MAX Affiliates Realty Ltd.
1684 Trizisky Street
North Dundas, Ontario
Stunning Multi-Generational Home on 1-Acre Corner Lot! This exceptional 3,336 sq. ft. multi-generational home, situated on a 1-acre corner lot, offers privacy and ample space for your family. Featuring an oversized driveway with plenty of parking and a grand garage with large windows, the property also boasts two separate dwellings, each with private front-door access. In-Law Suite: The in-law suite offers an open-concept living area with a custom kitchen featuring quartz countertops and 6 inch hardwood plank flooring. A loft area is perfect for a bedroom, office, or man-cave. The suite includes a luxurious full bath with a custom shower enclosure and a private covered porch with cement board decking. Main House: The main house showcases custom tile work in the foyer and opens into the heart of the home, where custom millwork, stunning beamwork and 6 inch hardwood plank flooring create a warm atmosphere. The kitchen is equipped with custom cabinetry, high-end appliances, and a large island. The living area includes a stone fireplace and vaulted ceilings. The primary suite offers a walk-in closet and a spa-like ensuite with a custom shower, standalone tub, and double sink vanity with quartz countertops. The guest bedroom has an ensuite bath and walk-in closet. Additional Features: Large covered back porch and two front porches for outdoor living. Access from the garage and main home, to the massive unfinished basement with oversized windows offers lots of potential. Separate utility room and water treatment systems and Generac system. Fully landscaped with 20 trees and loads of perennials. This home blends comfort, style, and practicality, offering ideal space for family, guests, and multi-generational living. Custom finishes and a spacious layout make this property the perfect choice. (id:56864)
Coldwell Banker First Ottawa Realty
109 Blackdome Crescent
Ottawa, Ontario
Look no further! This home has been upgraded so you can just move in! Welcome to 109 Blackdome Cres. Nature Trails, shops and restaurants, some of Ontario's finest schools, all in walking distance! Interlocking walkway and extensive landscaping with a lot depth of 200 ft., you've got your own park in the backyard. Eat-in kitchen with quartz waterfall counter tops, clean white cabinetry and stainless steel appliances. Main floor 2 pc powder room and inside garage entry. Heart stopping primary bedroom with massive arched window for forest views. Contemporary bath with sliding glass shower door. Downstairs to a finished rec room and additional 3 pc Bathroom. Fenced yard with newer deck and 2 gazebos. Make it your own and book your walk through today! (id:56864)
Innovation Realty Ltd.
102 Southpointe Avenue
Ottawa, Ontario
Welcome to 102 Southpointe Avenue. A Bright and Beautiful End Unit in Prime Barrhaven! Nestled in the heart of Barrhaven, this end unit of the Minto Manhattan model combines privacy, charm, and convenience in one of Ottawa's most sought-after neighbourhoods. Enjoy sun-filled spaces all day long, with no front or rear neighbors, a rare find in such a peaceful, family-friendly area. Step inside to an inviting open-concept main floor, designed for effortless living and entertaining. The modern kitchen features a stylish central island that flows into the dining area, creating a warm and social space for gatherings big and small. Upstairs, escape to your primary suite retreat, complete with a walk-in closet and a luxurious spa-style ensuite. Two additional bedrooms are spacious and comfortable, located just steps from a full bathroom, making them perfect for children, guests, or a home office. Downstairs, the fully finished basement offers even more living space, with a cozy gas fireplace that makes it the ideal spot to relax during the colder months. Outside, you can unwind in your private, fully fenced backyard, which includes a deck and low-maintenance landscaping, making it perfect for summer barbecues or peaceful mornings with coffee. Chapman Mills Marketplace, top-rated schools, parks, transit, and every amenity you could require are all just minutes away. 12-Hour Irrevocable on Offers. (id:56864)
Tru Realty
95 Winnegreen Court
Ottawa, Ontario
This home is an ABSOLUTE GEM! IMMACULATE condition and lovingly cared for by the SAME OWNERS for over 20 YEARS. Located on a LARGE CORNER LOT, this spacious TOWNHOME offers 3 BEDROOMS, 4 BATHROOMS, and a FULLY FINISHED BASEMENT.The YARD is INCREDIBLY LARGE and BEAUTIFULLY LANDSCAPED perfect for ENTERTAINING, summer BBQs, or simply enjoying your PRIVATE OUTDOOR SPACE.Inside, the MAIN FLOOR features a BRIGHT, OPEN LAYOUT with a SPACIOUS KITCHEN, STAINLESS STEEL APPLIANCES, and a cozy EAT-IN AREA. The DINING and LIVING ROOM flow together effortlessly and include a warm GAS FIREPLACE with views of the FULLY FENCED BACKYARD.Upstairs, you'll find 3 GENEROUS BEDROOMS, a MAIN BATH, and a PRIVATE ENSUITE off the primary. The FINISHED BASEMENT adds even more space with a LARGE FAMILY ROOM, a DEN and an EXTRA POWDER ROOM.This home truly HAS IT ALL: SPACE, LOCATION, and MOVE-IN READY CONDITION. Don't miss out! Long list of updates: Roof 2022; HRV 2019; Bathroom Reno 2024; Windows 2019-2023 (id:56864)
Sutton Group - Ottawa Realty
A - 127 William's Walk
Ottawa, Ontario
For Rent Spacious 3 Bedroom Basement Apartment in Kanata | $2,300/Month | Utilities Included! Available July 1, 2025. Discover this bright and beautifully finished 3-bedroom basement apartment located in the heart of Kanata, offering the perfect blend of comfort, convenience, and privacy. Property Highlights: All Utilities Included for Stress-free monthly budgeting! Private Entrance & Private Driveway with 2 parking spots for complete privacy and convenience Modern Full Kitchen Featuring quartz countertops and stainless steel appliances In-Suite Laundry for added convenience Large Primary Bedroom with Walk-In Closet. Abundant storage throughout. Professionally Cleaned & Freshly Painted. Move-in ready! Location Perks: Close to transit, parks, schools, recreation centres, and all essential amenities. Minutes to the Queensway and the March Rd high tech offices. Situated in a family-friendly neighbourhood with easy access to major routes Rent: $2,300/month (includes heat, hydro, water) Availability: July 1, 2025. This is a must-see rental for professionals, couples, or small families looking for a quality home in one of Ottawa's most desirable suburbs. Contact today to schedule a viewing! 24 hours notice required for all showings. (id:56864)
Exit Realty Matrix
265 Tim Sheehan Place
Ottawa, Ontario
Welcome to 265 Tim Sheehan Place!This popular Scarlet model by EQ Homes is located on a quiet street in the highly sought-after Fernbank Crossing neighbourhood in Kanata.The open-concept main floor is ideal for modern living, featuring a spacious living, dining, and den area with large windows that fill the home with natural light.It boasts 9-foot ceilings with updated lighting fixtures and beautiful hardwood flooring throughout the main level.The stunning kitchen showcases newly painted cabinetry, a stylish backsplash, stainless steel appliances, a walk-in pantry, and a brand-new quartz island with barstool seating, perfect for entertaining.Upstairs, you will find three generously sized bedrooms and a convenient laundry room. The primary bedroom includes an en-suite with a contemporary step-in shower. Two additional well-proportioned bedrooms share a full bathroom, and theres is also a large linen closet for extra storage.The finished basement offers a thoughtfully designed recreation room perfect for a home theatre, gym, or play area.A full PVC fence adds privacy and creates a great space for relaxation, and there is also a deck that can be used for outdoor entertaining. The deck was designed to be easily disassembly if necessary. This home comes with numerous upgrades, including fresh paint, new lighting fixtures, and quartz countertops.Located just 4 minutes from the Walmart plaza in Kanata South, with quick access to recreation centres, parks, green spaces, and top-ranked schoolseverything you need is close by. Easy access to the highway makes for a convenient 25-minute drive to downtown Ottawa.A fantastic choice for a family homedont miss out! Open house : 2-4pm Saturday (May 24) (id:56864)
Details Realty Inc.
10 - 340 Tribeca Private
Ottawa, Ontario
Welcome 340 Tribeca, This beautifully maintained 2 bed 2-bath unit offers bright, spacious apartment-style living with numerous upgrades throughout. Upon entry, youre greeted by elegant upgraded porcelain floors that flow seamlessly through the foyer into the open-concept kitchen and dining area. The living space features rich hardwood flooring, which continues into the hallway, leading to a well-appointed bathroom and bedroom. The kitchen is a chefs delight with extended-height cabinetry, sleek quartz countertops, ice glass tile backsplash, an undermount sink, modern faucet, and upgraded ceiling lighting. From the kitchen, step out onto your private balconyperfect for enjoying your morning coffee or relaxing at the end of the day. Both bath have been tastefully updated with quartz countertops, undermount sinks, and contemporary cabinetry. The spacious primary bedroom boasts a walk-in closet as well as an additional double-door closet, providing ample storage. Situated in a prime location, this home is conveniently close to schools, parks, restaurants, and a variety of other amenities. A perfect blend of style, comfort, and locationthis unit is a must-see. (id:56864)
RE/MAX Hallmark Realty Group
304 Applecross Crescent
Ottawa, Ontario
Welcome to 304 Applecross, a cozy freehold townhouse tucked away on a quiet, family-oriented community in the heart of Shirley's Brook. With a wonderful curb-appeal, this townhouse combines comfort, convenience, and charm. As you walk inside, you will be greeted by a cozy foyer, light-filled interior and an inviting open-concept layout on the main level. The designated living and dining spaces are perfect for hosting guests or enjoying quiet evenings at home. It flows effortlessly into a kitchen, complete with plenty of cabinetry and counter space. A powder room on the main floor adds everyday practicality. Upstairs, you will find a primary bedroom with double doors along with a spacious closet, two more bedrooms, one of them featuring vaulted ceilings and a full bathrom with separate shower and soaker tub. The finished lower level is filled with light from the large windows extending from the upper floor, and expands your living space, making it perfect for a playroom, home gym, or home office space. Step outside to enjoy your private fully fenced backyard, perfect for kids, pets, or simply to hang out and enjoy summer barbecues. This home is a wonderful opportunity for first-time buyers, young families or investors. Ideally located a short distance to many schools, as well as many parks, transit, shopping, and more! Book your showing today! (id:56864)
RE/MAX Hallmark Realty Group
123 Annapolis Circle
Ottawa, Ontario
FALL IN LOVE with a home that delivers STYLE, FUNCTIONALITY, and a LOCATION that truly checks all the boxes. Just a short walk to schools, parks, & SCENIC TRAILS plus QUICK ACCESS to Airport Pkwy, Metro, South Keys Shopping Centre, and the LRT. Nestled on a QUIET STREET with NO DIRECT REAR NEIGHBOURS! Boasting 4 BED/4 BATH/DEN, & over 3,000 sq ft of MODERN LIVING SPACE, this home welcomes you with a BRIGHT, SPACIOUS FOYER and ELEGANT CURVED STEPS that lead you straight into the HEART OF THE HOME. The WEST-FACING living room is drenched in NATURAL LIGHT, complemented by SOARING 9-FOOT CEILINGS & STYLISH, UPDATED LIGHTING that adds just the right touch of MODERN FLAIR. Just behind the staircase, the DINING RM feels like its own little escape QUIET and INTIMATE, yet still OPEN and CONNECTED, with GORGEOUS VIEWS of the backyard. And the KITCHEN? Its a SHOWSTOPPER. With a TIMELESS WHITE BACKSPLASH, RICH DARK COUNTERTOPS, WARM REAL WOOD CABINETRY, & SLEEK S/S APPLIANCES. The OPEN CONCEPT layout flows right into a SPACIOUS FAMILY ROOM centered around a COZY GAS FIREPLACE perfect for everything from GAME NIGHTS to RELAXING MOVIE MARATHONS. Upstairs, the PRIMARY SUITE is your own PRIVATE RETREAT, complete with a large WALK-IN CLOSET, a CALMING SITTING AREA, and a BRIGHT 4-PIECE ENSUITE w/ LIGHT FLOOR TILES and a BOLD DARK COUNTERTOP, 3 other generous sized room, another full bath & the laundry room completes this floor. Downstairs, the FULLY FINISHED LOWER LEVEL adds even more space, a FLEX ROOM, an ADDITIONAL BATH, plus a MASSIVE recreation room for FAMILY ENTERTAINMENT. And when its time to head outdoors, the BACKYARD truly delivers! A LANDSCAPED, LOW-MAINTENANCE OASIS where you can BBQ, relax, and enjoy your own private slice of the outdoors. This WARM, WELCOMING HOME is where your FAMILY can truly SETTLE IN, GROW, and make LASTING MEMORIES. Endless upgrades: Lights/Stove/Dishwasher '25, Hickory Hdwd '24, Fridge/Furnace/HWT/Cedar Deck '20, Roof '18, All countertops '18 (id:56864)
Sutton Group - Ottawa Realty
165 Westar Farm Way
Ottawa, Ontario
Experience exceptional living in this stunning, custom-built home offering sleek, modern finishes on nearly 2 acres of open, usable land. A winding, paved driveway welcomes you home, leading to an impressive triple-car garage equipped with an EV charger - combining curb appeal with everyday convenience.Inside, you'll find a beautifully designed main level where a gourmet kitchen takes center stage, complete with high-end appliances, stone countertops, and a generous eating area that opens onto a covered porch, ideal for seasonal entertaining. A striking stone fireplace anchors the stylish living room, flanked by custom built-ins for added charm. A private main-floor office creates the perfect workspace, while a spacious, functional laundry room ensures daily ease.The primary suite offers a peaceful retreat in its own wing, complete with a large walk in closet, spa-inspired ensuite featuring double vanities, stone countertops and an oversized glass shower. Two additional main-floor bedrooms are located in a separate wing, creating the ideal layout for families seeking space and privacy.Downstairs, the fully finished walkout lower level is an entertainers dream, featuring a glassed-in home gym, expansive recreation room with a custom wet bar, two more spacious bedrooms, and a full bath - perfect for guests, teens, or extended family.Step outside into your resort-style backyard, featuring a saltwater swimming pool with water features, a hot tub, and a fully fenced yard - providing both space and safety for family living and entertaining.A perfect blend of modern luxury, function, and lifestyle - this home truly has it all! (id:56864)
Coldwell Banker First Ottawa Realty
14 Oakwood Avenue
Beckwith, Ontario
Spacious mobile home on an oversized lot in Lakewood Estates which is located adjacent to the beautiful Mississippi Lake. As you enter the foyer leads you into the family room addition or directly into the main part of the home. The family room offers plenty of space to relax & enjoy the warmth of the propane free standing stove on cool nights while watching tv or for entertaining you also have access to the patio and backyard. As you move into the main part of the home you will enter the generous living room which is adjacent to the dining area with updated cabinetry and counter space. Next is the updated galley style kitchen with pantry and 3 ss appliances. Off the kitchen is a separate laundry room with access to the side deck and yard. The master suite is adjacent to the kitchen and features plenty of closet space as well as a 5 pc bath that includes a jet soaker tub perfect after a long day. On the other side of the living room there are 2 additional bedrooms and another 4pc bath. There have been many updates over the years including the windows, c/a 2023 apprx., furnace 2023 apprx., kitchen & dining cabinetry 2018 apprx., new ss fridge, stove & dishwasher. Come view this lovely home today, you won't be disappointed. Current park fees are $636.00 per month. (id:56864)
Keller Williams Integrity Realty
3208 Richmond Road
Ottawa, Ontario
One-of-a-Kind Massive Lot! Are you looking for a property in Ottawa where you can park all your equipment? Do you work from home and need extra space for vehicles, tools, or storage? Look no further this is the one! According to GeoWarehouse, the authoritative web-based property information platform, this property spans 1.55 acres (67,705 sq. ft.). The home is approximately 3,000 sq. ft. and includes a 2-CAR ATTACHED GARAGE Plus AN ADDITIONAL 2-CAR DETACHED GARAGE perfect for all your storage and workspace needs. Enjoy a beautifully landscaped yard with mature trees backing onto a creek, a large rear deck, and a screened-in gazeboan ideal spot to enjoy your morning coffee. Inside, this uniquely designed home features a massive kitchen, open to a cozy family room and solarium, a formal dining room, and a spacious living room with a wood-burning fireplace. Theres also a huge main-floor office or kids playroom. Upstairs, youll find three large bedrooms plus an additional room that could be used as an office. High windows and ceilings bring a spectacular flair. The primary bedroom includes a large ensuite bathroom with double sinks. While the home could use some TLC, it's overall move-in ready with incredible potential. Development Opportunity for this site, more information to follow. (id:56864)
Right At Home Realty
6 Beaufort Drive
Ottawa, Ontario
Prime location w/ 60 x 100 lot ! Walking distance to shopping, parks, schools! Minutes driving to the Highway! Discover an exceptional lifestyle in the desirable Kanata Katimavik neighborhood with this impressive 3-bedroom, 4-bathroom split-level single-detached home featuring a double garage. The interior boasts a bright and airy ambiance with gleaming hardwood floors and a cathedral ceiling in the living and dining areas. The updated kitchen, complete with a breakfast bar, coffee station, and stainless-steel appliances, seamlessly flows into the main floor family room, which features built-in shelving, a cozy wood-burning fireplace, and double doors opening to a private interlocked patio and backyard. A welcoming foyer provides interior access to the double garage and a convenient two-piece powder room. Upstairs, the spacious primary bedroom includes a walk-in closet and a 3-piece ensuite, accompanied by two additional well-sized bedrooms and another full bathroom. The finished lower level expands the living space with a full bathroom. The bright recreation room with large LOOKOUT windows provide great potential to convert to a 4th bedroom. The southwest-facing backyard provides the perfect sunny retreat for outdoor family activities. Enjoy unparalleled convenience with a primary location offering easy walking distance to essential amenities including grocery stores, restaurants, schools, and trails, all while being just moments from the highway. (id:56864)
Keller Williams Integrity Realty
57 Borland Drive
Carleton Place, Ontario
This fabulous detached 3 bedroom, 3 full bath 2020 Olympia built bungalow is located in a friendly Carleton Landing neighbourhood and is close to shopping, restaurants, recreation and all the wonderful things the charming, historic community of Carleton Place has to offer. The bright, open concept main level floor plan features lovely hardwood floors, a convenient office/den/bedroom as you enter, a relaxing living room space with gas fireplace, a well appointed kitchen with granite counters with a breakfast bar and loads of storage space, a dining/eating area adjacent to the kitchen, a huge primary bedroom that will be your sanctuary with an ensuite and plenty of closet space, a great sized 3rd bedroom and a full main bath complete this level. The fully finished lower level boasts a large family/rec room area, a full bathroom and a large utility/storage room. Enjoy privacy in your fully fenced backyard with the newly installed fence. One vehicle attached garage. Balance of the Tarion warranty. With a park/playground a quick walk away, lovely waterfront areas to enjoy and close to many amenities, this fantastic location has so much to offer. (id:56864)
Royal LePage Team Realty
615 Allied Mews
Ottawa, Ontario
Available for move-in from July 16, 2025, this beautifully maintained home is a true gem, complete with all appliances and window blinds. Featuring three spacious bedrooms and a finished basement with a versatile alcoveideal for a home office or kids play areathe home offers both comfort and functionality. The inviting front porch opens to a welcoming foyer with a walk-in closet, leading into a bright, open-concept living space. The modern kitchen showcases white cabinetry, quartz countertops, stainless steel appliances, a double sink, and a sunlit breakfast nook with patio doors that fill the space with natural light. Upstairs, the primary bedroom includes a 3-piece ensuite and a large walk-in closet, while two additional bedrooms offer generous closet space and convenient access to the upper-level laundry. With a combination of tile, hardwood, and plush wall-to-wall carpeting throughout, this home is thoughtfully designed for modern living. First and Last month deposit is required. Located just 3-4 minutes from the Tanger Outlets and highway access, this home offers exceptional value and convenienceschedule your private tour today! (id:56864)
Exp Realty
232 Ketchikan Crescent
Ottawa, Ontario
Stunning 2022-Built Single-Family Home in Kanata Lakes Richardson Ridge. Welcome to this beautifully designed Uniform-built home offering 4 spacious bedrooms, a main-floor den, a second-floor computer nook, and 3.5 bathrooms.The versatile den on the main floor, paired with an adjacent full bathroom, is perfect for use as a guest suite or for accommodating seniors comfortably.The open-concept kitchen features elegant granite countertops, a large island, stainless steel appliances, and abundant storage ideal for home chefs and family living. The generously sized living and dining areas are bathed in natural light, creating a warm and inviting atmosphere for gatherings.Upstairs, the luxurious primary suite includes oversized windows, a walk-in closet, and a spa-like 5-piece ensuite bathroom. Three additional well-sized bedrooms share a modern full bathroom, and the computer nook provides a perfect study or work-from-home space.Hardwood flooring flows throughout the entire home, enhancing its modern elegance.Located in the heart of Richardson Ridge, this home is within the catchment of top-rated schools, and close to parks, public transit, shopping, nature trails, and ponds offering a perfect blend of comfort, convenience, and luxury. The photos were taken before the current tenants moved in. ** This is a linked property.** (id:56864)
Keller Williams Integrity Realty
130 Stonewater Bay
Carleton Place, Ontario
Step into this bright and impressive detached bungalow, where modern elegance meets everyday comfort in the charming and vibrant town of Carleton Place. The main floor boasts stunning hardwood flooring, a cozy fireplace, high ceilings, and an open-concept layout perfect for entertaining. The kitchen is a chefs dream, featuring granite countertops and a spacious walk-in pantry, blending both style and functionality.Natural light floods the living space, creating a warm and inviting atmosphere. The living room showcases floor-to-ceiling windows with spectacular views of the fully landscaped backyard, filling the room with sunlight. Terrace doors off the dining area open to a breathtaking outdoor retreat.The generous primary bedroom on the main floor is a true sanctuary, complete with a spa-like ensuite and a large walk-in closet. An additional bedroom and a full bathroom complete this level.The fully finished basement extends your living space with a versatile recreation room, media room, additional bedroom, office space, full bathroom, and ample storage.This beautiful, bright bungalow truly has it all and is not to be missed! Conveniently located near schools, parks, trails, shopping, restaurants, golf club, and more. (id:56864)
RE/MAX Hallmark Realty Group
2 Maitland Street
Smiths Falls, Ontario
Welcome to this beautifully maintained, move-in ready home featuring four spacious bedrooms, two bathrooms, and timeless charm throughout. Thoughtfully updated with modern finishes, this residence blends everyday comfort with contemporary style. Step inside to a bright, open living space where large windows and warm neutral tones create an inviting atmosphere. The living and dining areas flow effortlessly together, making the space perfect for both daily living and entertaining. The updated kitchen offers a clean, modern look with granite counter tops, soft-close cabinetry, dishwasher and ample prep space for everyday convenience. A main floor powder room and laundry area add comfort and functionality, completing the main level. Upstairs, you'll find four generously sized, light-filled bedrooms and a beautifully updated 4-piece bathroom. Need extra space? Head up to the finished loft ideal for a bedroom, home office, playroom, studio, or additional storage. Outside, enjoy a fully fenced, level backyard perfect for kids, pets, or summer gatherings. Relax on the charming covered front porch and take in the peaceful surroundings. (id:56864)
RE/MAX Affiliates Realty Ltd.
801 Gamble Drive
Russell, Ontario
O/H SUNDAY MAY 25TH 2-4PM. Upgraded quality built Tartan home with over 2500 sq ft on a premium 50 foot lot. Enjoy the great location of this home being just off of the community pond with a park and walking path surrounding it. Close proximity to many schools, recreation areas including the Russell Fairgrounds and Arena, as well as the New York Central Fitness Trail which takes you all the way over to Embrun - perfect for a bike ride or your new running path. This home features 10 foot ceilings, hardwood flooring and modern finishes throughout and comes complete with a formal dining room with crown moulding, main floor den with French doors, and an open concept great room with a cozy gas fireplace and wall to wall windows flooding the home in natural light leading you to the eating area and gourmet kitchen featuring an island with a breakfast bar, stunning quartz counters, added floor to ceiling cabinetry to store your pantry items, and a touch of luxury in the beautiful herringbone backsplash leading all the way to the ceiling as a back drop to the upgraded range hood. Enjoy the convenient mud room which has additional storage space and gives you direct access from the garage through to the kitchen- bringing in groceries has never been easier! Upstairs features 4 spacious bedrooms including an oversized primary suite with double walk-in closets and a luxurious ensuite with dual vanities, large soaker tub, and a stand-alone glass shower. Plenty of closet space in the other three bedrooms as well with a walk-in closet, and 2 double closets. Convenient second floor laundry room as well. Lower level comes already partially finished with drywall up. A large recreation room currently occupies this space but this room has endless possibilities with a bathroom rough-in, additional bedroom options, or a large finished family room to enjoy game nights or movie nights with the family. (id:56864)
RE/MAX Delta Realty Team
K - 320 Tulum Crescent
Ottawa, Ontario
Welcome to modern elegance in the high demand neighbourhood of Kanata. Step into this sun-filled, spacious condo and be wowed by soaring 13-ft vaulted ceilings, gorgeous hardwood flooring, expansive windows that bathe the space with natural light and offer stunning panoramic views. The modern kitchen is equipped with stainless steel appliances, quartz countertops, and generous cabinetry all flowing seamlessly into the open-concept living and dining room, perfect for relaxing or entertaining. A spacious den adds extra versatility. The spacious master bedroom features a walk-in closet and a private ensuite. A second bedroom, full bath, and in-unit laundry complete this thoughtfully designed condo. Enjoy your morning coffee or evening sunsets from the private balcony with unobstructed views. This condo is thoughtfully designed to impress and ready to show off. Conveniently located near schools, parks, trails, shopping, restaurants, public transit, and major highways- this one truly has it all! (id:56864)
RE/MAX Hallmark Realty Group
270 Alexandria Main Street S
North Glengarry, Ontario
Charming Duplex in a prime location in the south end of Alexandria! Fantastic investment or live-in opportunity! This well-maintained duplex is located in the desirable South End of Alexandria, just minutes from shopping, restaurants, schools, and beautiful Island Park. The property features two spacious 3-bedroom apartments: Rear unit rents for $965/month (utilities included). Front unit rents for $1,105/month (utilities included). Whether you're looking to generate steady rental income or live in one unit while renting out the other to offset your mortgage, this property offers flexibility and value. Bonus: It can easily be converted back into a single-family home to suit your needs. Don't miss this excellent opportunity in a sought-after neighborhood! (id:56864)
RE/MAX Affiliates Marquis Ltd.
41 Maroma Street
Ottawa, Ontario
Welcome to this beautiful and bright end-unit townhome in the highly sought-after Summerside community of Orléans! This stylish 3 bed, 2 bath home boasts modern finishes and an impressive amount of living space. Step into a spacious and light-filled foyer featuring a convenient powder room, laundry area with a brand-new washer and dryer, interior garage access, and a bonus storage room. The second level offers a stunning open-concept layout that seamlessly blends the living, dining, and kitchen areas. Large windows flood the space with natural light, while a generous balcony provides the perfect spot to enjoy your afternoon coffee or unwind in the fresh air. Upstairs, youll find 3 well-sized bed, including a primary suite with a walk-in closet. The 2 bath is beautifully appointed with quality finishes, enhancing the overall charm and comfort of the home. Located close to top-rated schools, parks, shopping, public transit, and recreation facilities, this home offers both convenience and an exceptional lifestyle. (id:56864)
RE/MAX Hallmark Realty Group
88 Defence Street
Ottawa, Ontario
This Oliver model by EQ Homes with over $350k of upgrades offers a meticulously maintained living space for your family to enjoy plus a beautifully finished basement. Grand foyer with a front door featuring wrought iron decoration, a wide closet and tile extending to the powder room. Mudroom with inside access to the insulated two-car garage, custom cabinetry, and a butlers pantry with additional sink and granite countertop. Oak hardwood flooring extends throughout the main level. Spacious living room with a gas fireplace, a vaulted ceiling and large windows with remote controlled mechanical blinds currently operating on a timer. Dining room features pot lights and overlooks the backyard. Modern kitchen features an island with a quartz countertop, and stained maple cabinets that contrast beautifully with the neutral-toned main cabinets, custom Monogram fridge/freezer equipped with a waterline and icemaker, built-in quick-oven, a gas stove, and a whole wall of cupboards. The main level also offers an office. Hardwood continues up the staircase. The primary bedroom with vaulted ceiling has a large walk-in closet, and an elegant ensuite. The ensuite features a vanity with a quartz countertop, a spacious tiled shower and, best of all, a modern garden tub, perfect for unwinding. The tasteful design of the ensuite is echoed in the full bathroom. This bathroom serves two of the secondary bedrooms, which are appointed with neutral berber carpeting. The final bedroom on the second floor offers an additional ensuite. The fully finished basement expands your living space with an additional bedroom, a luxurious built-in sauna, a full bathroom, a spacious rec room with sleek wet bar and plenty of storage space. The fully fenced yard backs onto a public park, and youll have a gate for direct access. It also has an interlock patio, built-in firepit, perennial gardens, built-in irrigation lines, and a deck for a future garden shed. (id:56864)
Royal LePage Team Realty Hammer & Assoc.
887 Macpherson Road
Montague, Ontario
This over 93 acre+ self-sufficient family farm, zoned for rural residential use and potentially eligible for future subdivision (subject to verification), is ideally situated just 7 minutes from downtown Smiths Falls and 20 minutes from Carleton Place, with convenient access via Highway 15. The property features a custom-built raised bungalow constructed in 1996, offering 2 bedrooms, 2 bathrooms, an open-concept kitchen and dining area, a bright living room with beautiful hardwood floors throughout, and a bonus partially finished basement with a large electric fireplace and family room. Previously operated as a small family beef farm until December 2024, the property includes a solid barn, a run shed within a fenced barnyard, approximately 35 acres of hay, 20 acres of pasture, and a naturally fed spring for watering animals. It can accommodate a 6 to 8 head beef herd or other livestock, supporting homesteading aspirations. The barn offers ample space for hay and equipment storage, a pig or calving pen, several stanchions with a manger, and a loft for additional storage. Included in the sale are a Massey Ferguson 1754 tractor with factory cab, DL130 quick-attach loader, bale spear, snowblower, various field machinery, and 60 bales of hay. (id:56864)
Details Realty Inc.
207 Mckenny Street
Mississippi Mills, Ontario
Beautifully crafted bungalow in Mill Run, one of Almonte's most sought-after communities. Offering 2+1 bedrooms & 3 full bathrooms, this home features an open-concept layout designed for both everyday living & effortless entertaining. Vaulted ceilings enhance spacious main living area, complemented by tile & hardwood flooring throughout. Custom kitchen is heart of the home featuring ample cabinetry, large island with seating, stainless steel appliances & smart design that blends style with function. Living room offers warm, modern vibe with sleek linear electric fireplace & shiplap surround. Primary suite features generous walk-in closet & private ensuite perfect for unwinding at days end. Main-level laundry room includes added storage for extra convenience. Finished basement adds flexible living space with rec room, cozy gas fireplace, full bath & large bedroom ideal for guests, teens, or home office setup. Step outside to landscaped yard designed for relaxation & entertaining. Composite wood deck includes built-in natural gas line for BBQs & sunset dining. Prime location within walking distance to grocery, pharmacy, coffee shops, hardware store & downtown Almonte with its boutiques, cafes & restaurants. Nearby Almonte Riverwalk offers scenic trails, waterfalls & river views along the Mississippi. This home blends comfort, convenience & community offering refined, low-maintenance living with vibrant small-town charm. (id:56864)
Engel & Volkers Ottawa
215 Stevenson Crescent
Renfrew, Ontario
Welcome to the 215 Stevenson Cres! A extraordinary custom-built residence offering 5 BEDROOMS, 6 BATHROOMS (4 Full, 2 Partial) NEARLY 6,500 SQ/FT (matterport attached) of beautifully designed living space. Perfectly situated on a 74 FT x 98 FT lot in a quiet cul-de-sac within a sought-after single-family neighbourhood, this home combines elegance, functionality, and prime location just minutes from downtown Renfrew. The grand foyer sets the tone with a stunning circular staircase and a breathtaking two-storey open-air atrium that fills the home with natural light and promotes exceptional ventilation. The gourmet kitchen is a showstopper, featuring gorgeous countertops, abundant natural light, and plenty of custom cabinetry ideal for any passionate home chef. All five bedrooms are generously sized and include custom-designed closets. The luxurious primary suite boasts a cozy gas fireplace, an oversized walk-in closet with built-ins, and a spacious spa-inspired ensuite. The second bedroom features its own private ensuite, while the third and fourth bedrooms share a well-appointed Jack-and-Jill bathroom perfect for family living or guests. The main floor has an in-law suite with a full bedroom + bathroom. Downstairs, the expansive finished basement offers endless possibilities with a large entertainment area and a semi-finished home theatre. Hardwood and ceramic flooring add style and durability throughout.This is a rare opportunity to own a truly impressive home offering space, comfort, and timeless design in a peaceful, family-friendly community. Dual natural gas furnaces and central air conditioners ensure efficient, year-round climate control across the expansive layout. (id:56864)
Royal LePage Team Realty
62 Michael Stoqua Street
Ottawa, Ontario
Experience refined living in this thoughtfully designed 3-bedroom semi-detached home by Uniform, offering 2,034 sq. ft. of beautifully finished space. Built with quality and attention to detail, this home blends elegant design with everyday functionality. Step inside to a welcoming foyer that opens into a bright, open-concept main floor. The heart of the home is the chef-inspired kitchen, featuring pristine countertops, sleek upgraded cabinetry, a large island perfect for gathering, and top-tier stainless steel appliances. The living room is both stylish and cozy, complete with a modern fireplace and large windows that flood the space with natural light. Adjacent is the dining area, ideal for entertaining or enjoying quiet family meals, all while overlooking the private backyard. Upstairs, the primary bedroom serves as a private retreat, featuring a luxurious ensuite with rich finishes and a spacious his and hers walk-in closets. Two additional bedrooms with generous windows, a full bathroom, and a convenient second-floor laundry complete the upper level. The finished basement is ideal for entertaining with a spacious recreation room and full bath. Despite its generous living areas, the home still offers abundant storage. Additional features include premium hardwood flooring, upgraded lighting and window treatments. Perfectly located in Wateridge Village, with quick access to the Blair LRT, Montfort Hospital, NRC, downtown, parks, and scenic walking trails, this home offers a lifestyle of comfort, style, and unbeatable convenience. (id:56864)
Keller Williams Integrity Realty
1853 Loranger Court
Ottawa, Ontario
Welcome to this charming 2-bedroom, 1.5 bath townhouse nestled in the heart of Chapel Hill, Orléans with NO REAR NEIGHBOURS! With parking just steps from the front door, discover a bright, sun-filled kitchen and a spacious eat-in area, seamlessly flowing into a formal dining room. The living room is a cozy retreat, complete with patio doors that open to your backyard with a custom deck surrounded by mature trees for ultimate privacy. The large primary bedroom, upgraded main bathroom and secondary bedroom are all just down the hall from each other on the second level. The finished basement extends your living space with a recreation room, large bright window, ample storage, and a convenient laundry area. Stroll to Roy Park for soccer and winter skating, or take your pup for a walk to Heritage Park's shaded trails and off-leash area. Chapel Hill Park with its splash pad is also nearby, and you're just minutes from Innes Road, offering convenient public transit, shopping, dining, and entertainment options. Enjoy the comfort of central air, affordable condo fees, and a community that truly has it all. Book your showing today! (id:56864)
RE/MAX Hallmark Realty Group
11590 Mcintosh Road
North Dundas, Ontario
Discover Comfort and Charm in This Inviting 2-Bedroom Bungalow Retreat! Welcome to your perfect haven, this beautifully maintained 2-bedroom bungalow blends character, comfort, and convenience in one irresistible package. Step into a sun-filled, open-concept living space where the kitchen flows seamlessly into the living room, creating the ideal setting for cozy nights in or entertaining guests.With a well-appointed bathroom and generous closet space throughout, functionality meets style at every turn. Located on a peaceful, low-traffic road, this home offers the privacy and quiet you've been craving. The full basement offers a blank canvas ready for a workshop, home gym, studio, or extra storage, whatever suits your lifestyle. And when the weather takes a turn, rest easy knowing the included Winco generator has you covered. Outside, enjoy the beauty of mature landscaping, complete with flourishing perennials and your very own apple trees, perfect for enjoying the seasons in your own backyard sanctuary. No rear neighbors and farmers fields surround the property. Don't miss this unique opportunity. Your next chapter starts here! (id:56864)
Real Broker Ontario Ltd.
727 Bunchberry Way
Ottawa, Ontario
Welcome to 727 Bunchberry Way, a stylish, light-filled family home with a dream backyard! This beautifully updated family home offers an exceptional blend of style, comfort, and functionality. The open-concept main floor features soaring ceilings, elegant new lighting throughout, and custom "Elite Draperies" window treatments that add a sophisticated touch. At the front of the home, the light-filled dining room sits across from a versatile office complete with sleek built-in shelving and cabinetry. The heart of the home is the stunning kitchen, boasting quartz countertops, a large island, gas stove, and LG Smart Door refrigerator. The adjoining breakfast area opens to a show-stopping backyard (approx $100k invested in the design) with two patios, a Beachcomber Hybrid 8-seat hot tub, and a garden shed perfect for outdoor living and entertaining. Off the kitchen, the generous living room offers custom built-ins and a cozy gas fireplace. A convenient mudroom and powder room complete the main level. Upstairs, you'll find four spacious bedrooms including a luxurious primary suite with a five-piece ensuite and a walk-in closet. A family bathroom and laundry room are also located on the second floor for added convenience. The unfinished basement with high ceilings presents endless opportunities for future development. A two-car garage provides ample storage and functionality. With thoughtful upgrades, incredible natural light, and designer touches throughout, this move-in-ready home is ideal for modern family living. (id:56864)
Sotheby's International Realty Canada
400 Evenwood Pvt
Ottawa, Ontario
3 BED, 3 BATH, TWO CAR GARAGE, END UNIT in popular Stonebridge next to the Golf Course!!! Second floor laundry room WITH large window. Hardwood flooring on main, granite counter tops, walk-in pantry and a lovely, spacious back deck with beautiful perennial gardens. This home has super sized rooms - all 3 bedrooms are formidable and 2 with walk-in closets!!! Primary has a gracious ensuite complete with garden tub, separate shower and lots of storage. Double-wide linen closet, perfect for blankets and extra pillows. Charming, covered front porch provides shade on a sunny day with a glass of lemonade. Fully fenced yard and generous side garden round out this darling abode. Lots of parking for guests in the driveway or extra spots within the complex. $86/month assoc. fee. Newer furnace, A/C and fridge. Cedar deck and exterior BBQ hook up! OPEN HOUSE MAY 24TH, 2 TO 4. (id:56864)
RE/MAX Absolute Realty Inc.
80 R13 Road
Rideau Lakes, Ontario
Classic "BIG RIDEAU LAKE" homestead with 372 feet of crystal clear waterfront. Ideal for swimming, boating and fishing. This property has spectacular views right down the main channel that will take your breath away. This south shore waterfront gets all day sun and beautiful sunsets. This multi season home has been tastefully updated throughout and features 3 bedrooms and an open loft area. Sleeps 10 comfortably(Airbnb/VRBO). Spacious living room with an open kitchen - ideal for entertaining. Large main floor sunroom for formal dining with a relaxing lounge area. Enjoy your morning coffee on the front porch or a glass of wine on the sundeck or dock facing the lake. Sprawling parkland setting with towering mature trees on 2.9 acres. Firepit close to the waters edge. Point location offers an abundance of privacy. The kids will love the sandy beach area. Lots of room for additional outbuildings in the future. Big Rideau Lake is a UNESCO World Heritage Site and is part of the Rideau Canal system. Boat to either Ottawa or Kingston through the historic lock system. 15 minute drive to either Perth or Smiths Falls with the hamlet of Rideau Ferry just down the road. Just over an hour to Ottawa or Kingston and 3.5 hours from Toronto. Start your family memories here. (id:56864)
RE/MAX Hallmark Realty Group
2839 Domaine Chartrand Street E
Champlain, Ontario
Welcome to 2839 Domain Chartrand Lefaivre. This is a unique opportunity to own your private waterfront on the Bay of Atocas, with a shallow water front perfect for swimming, away from the high traffic of the Ottawa River. This property will charm you with a million-dollar view. This 2-bedroom has been very well kept, a sizeable 4-pc bathroom, 2 generously sized bedrooms, an open concept kitchen and dining area & living room with a pellet stove, glass backsplash over the kitchen counter. This home comes all furnished along with an outside 2 sets of patio, swing, and garden shed. Call this one your home. (id:56864)
Century 21 Action Power Team Ltd.
360 Gilmour Street E
Ottawa, Ontario
360 GILMOUR IS A 2.5 STOREY DUPLEXED DWELLING WITH TWO APARTMENT UNITS IN A CENTURY OLD HOME. MAIN FLOOR UNIT IS ONE BEDROOM 1.5 BATHROOM RENTED AT $1550/MONTH. SECOND AND THIRD FLOOR UNIT IS A THREE BEDROOM 2 BATH RENTED AT $2395.00/MONTH. NINE SPACES ON SIDE OF BUILDING FOR PARKING, 7 CURRENTLY RENTED FOR $140/MONTH = $980/MONTH. THIS BULIDING IS IN THE HERITAGE CONSERVATION DISTRICT (PART V). RENOVATIONS INCLUDE NEW WINDOWS 2023; STACKS REPLACED; ROOF 2013; BOILER 2024. R12 FOAM IN BASEMENT (2017). ALSO NUMEROUS UPDATES TO EACH UNIT OVER THE YEARS. THIS BUILDING BACKS ON LEWIS, SIDES ON DERBY AND FRONTS ON GILMOUR. BEAUTIFUL BRICK BUILDING - PRIDE OF OWNERSHIP. (id:56864)
RE/MAX Hallmark Realty Group
57 - 280 Mcclellan Road
Ottawa, Ontario
Welcome to 57-280 McClellan Rd, a meticulously maintained Campeau townhouse offering an abundance of natural light and a thoughtfully designed layout. This charming home features three levels of spacious living, ideal for modern living. The main floor boasts a large foyer that leads to a versatile office space, currently utilized as a storage area, as well as convenient laundry facilities and access to the attached garage. The second floor is highlighted by an elegant dining room with custom built-in cabinetry, seamlessly flowing into the bright and airy living room. The well-appointed kitchen features ample cabinetry, quartz countertops, and a breakfast bar. It opens to a cozy breakfast room/den with a gas fireplace and glass doors leading to a private deck and fenced patio, perfect for outdoor entertaining. A convenient two-piece powder room completes this level. On the third floor, you'll find three spacious bedrooms and a well-designed four-piece family bathroom. Situated in the desirable, award-winning Woodlea community, this home offers access to a heated outdoor swimming pool and a pool house for summer enjoyment, in addition to beautiful gardens and green space as well as ample visitor parking. Shopping, schools and the greenbelt are close by- great for biking or dog walks. Don't miss the opportunity to experience this exceptional property! (id:56864)
Sotheby's International Realty Canada
115 Laramie Crescent
Ottawa, Ontario
Situated in the highly desirable Stonebridge community, this meticulously maintained Monarch Greenboro model end-unit 3 bedroom/3bathroom townhome with over 2000 square feet plus finished basement, will impress the most discerning buyers. The main floor features generous-sized formal living room with fireplace, dining room, kitchen with ample counter space and cabinetry, and powder room. The second floor features a loft, laundry room, 3 spacious bedrooms, 4pc ensuite bathroom and 4pc bathroom. The basement offers a great space for a rec room, home gym, or play area. The private backyard is fully fenced with a deck. This fantastic home is within close proximity to shopping, restaurants, parks & and public transit. (id:56864)
Royal LePage Team Realty
1036 Cobble Hill Drive
Ottawa, Ontario
Beautiful townhome right in the heart of Barrhaven! This 3 bedroom, 2.5 bathroom home is in a fantastic location close to a playground, shopping, transit and offers quick access to the highway for your commute. Main floor boasts an open concept layout, hardwood floors, functional kitchen with an abundance of counter and cupboard space, cozy gas fireplace and access to the backyard. Upstairs you'll find a large primary bedroom with walk-in closet, ensuite bathroom + two additional spacious bedrooms, the family bathroom AND upper level laundry. Double sinks in both bathrooms! Fully finished lower level rec room + ample storage space. Powder room conveniently located off large foyer with inside access to the single car garage w/driveway parking for one more. A fantastic place to call home! All interested parties required to submit rental application, credit report, confirmation of employment, ID. (id:56864)
Sutton Group - Ottawa Realty
1096 Snye Road
Lanark Highlands, Ontario
Everything you are looking for in a waterfront home.....privacy.....great waterfront.....peace and quiet! Perfect size for families and retirees alike. Retirees will love the loft apartment above the garage for overflow guests. Families will love the water sports in summer and winter activities.....fun all year round! This ideal waterfront on 3 Mile Bay offers good swimming (deep off the dock), great sunsets & not too much boat traffic. Sunfilled open concept main floor with cathedral ceilings & wall of windows. Warm kitchen incudes stainless steel appliances+ island. Great rm offers formal living rm + dining area & gas f/p. Primary bedroom offers patio doors to deck. A second bedroom & large main bath complete the main flr. Large rec rm with wood stove in full walk out basement + extra room for family & guests with a 3rd bedroom & 3 piece bath. Enjoy a private setting on a beautiful treed 1.2 acre lot with 180 ft of waterfront. While away the afternoons on the front verandah or deck. Oversized double garage with loft apartment + oversized single garage......lot's of room to store your "toys"! With wildlife, snowmobile trails, skiing & golf nearby....this property offers a lifestyle second to none! Flexible possession....easy to show! (id:56864)
RE/MAX Absolute Realty Inc.
71 Grenadier Way
Ottawa, Ontario
OPEN HOUSE SUNDAY 2-4pm! Welcome to 71 Grenadier Way - an impeccably maintained 3-bed, 4-bath end-unit townhome in family-friendly Barrhaven East. Just steps from parks, top-rated schools, and everyday essentials, this home offers the perfect mix of comfort, space, and updated style. The bright main floor features a well-designed open-concept layout with distinct formal and family living areas. The spacious kitchen includes a bright eat-in nook and opens directly to a large deck with a gazebo - ideal for summer BBQs and entertaining. Upstairs, you'll find three generous bedrooms, a beautifully updated 4-piece family bath, and a convenient laundry room. The serene primary suite includes a walk-in closet and a fully renovated, spa-like ensuite. A versatile bonus room above the garage makes a perfect home office, studio, reading nook, or fourth bedroom. The finished basement with engineered hardwood floors expands your living space with a large family room and a third full bath - perfect for guests or growing families. Outside, enjoy one of the largest yards on the street - a massive pie-shaped lot with plenty of space to relax, garden, or host gatherings. Stinson Park and Watters Woods are just around the corner for outdoor adventures. Walk to Metro, Tim Hortons, Menchies, and more. A quick 10-minute drive gets you to Costco and Barrhaven's full range of shops and amenities. Commuters will love being just a 2-minute walk to the 74 bus route, with downtown access in under an hour. This is the turn-key lifestyle you've been waiting for - space, location, and community all in one. Loaded with upgrades and updates - ask your Realtor for details! Come make 71 Grenadier Way your new address! 24 Hr Irrevocable on all offers. (id:56864)
Royal LePage Team Realty
1248 Anoka Street
Ottawa, Ontario
Prime location just steps to Bank Street, Alta Vista Plaza, Farm Boy, shops, transit, and more! This beautifully maintained semi-detached home was custom built by Donato Construction and offers over 2,300 sq ft of finished living space. Larger than it looks, with generous room sizes and a bright, welcoming interior. The spacious living room features a gas fireplace and opens to a large composite deck and private, south-facing yard ideal for entertaining. Enjoy a large eat-in kitchen with excellent counter space, and a formal dining room with a big side window. Upstairs, all bedrooms are generously sized, including a stunning primary suite with cathedral ceilings, Palladian window, ample closet space, and an ensuite with whirlpool tub. The finished basement offers additional living space, a full bathroom, and engineered acacia hardwood flooring. Oversized garage with additional storage room. A rare find in one of Ottawa's most convenient and walkable neighbourhoods! Some photos have been virtually staged. 24 hr irrevocable on all offers (id:56864)
Paul Rushforth Real Estate Inc.
27 Sherk Crescent
Ottawa, Ontario
Very large executive home in the heart of Kanata Lakes! Fantastic location backing onto a beautiful quiet treed park, one of the best locations in Kanata Lakes. Excellent value for this well maintained 5 bedrooms (up stairs) 5 bathrooms ( 2 ensuite baths), home with approximately 3700sq.ft. of quality living space above grade, plus a fully finished lower level. Gleaming new hardwood on the entire main floor, outstanding views of the grounds and mature trees from both the kitchen, and family room. Main floor den/office, and laundry complete this well designed floor plan. Bright upstairs with skylight, massive primary bedroom, sitting area, luxurious ensuite, and over sized walk-in closet. Four additional large bedrooms, another full ensuite, and a 4 piece bath. Lower level features a large "look out" rec room, another bedroom, exercise room, hobby room, amply storage, and a full bath. Property is very close to, but does not back directly onto golf course, extremely convenient access to shopping, top rated schools, and the 417. 27 Sherk Crescent is truly a special place to call Home!! (id:56864)
Royal LePage Team Realty
47 Windsor Drive
Brockville, Ontario
OPEN HOUSE - SUNDAY (MAY 25, 2025) 11-1 This versatile property offers incredible potential for multi-generational living or rental income.Conveniently located near schools, shopping, parks, and recreational centres.The original home features:3 bedrooms,2 bathrooms, spacious & inviting rooms perfect for family living.A bright updated Kitchen & Dining Room, ideal for gatherings & entertaining, a cozy Family Room with wood burning fireplace.The charming front porch is a four-season retreat, complete with a convenient powder room.The basement boasts side access and features 2 additional rooms perfect for guests or as private office spaces, Kitchenette & 3-piece bath with laundry & larger recreation room with electric fireplace. Great for your young adults not ready to quite leave home or to rent out to college students. An impressive addition built in 2009 includes: large Family Room with vaulted ceiling. A bright and airy space for family activities or a separate living area for aging parents. This one level addition has 1Bedroom,4 Piece Bathroom & its own laundry area, custom Kitchen, separate driveway & garage. Beneath the addition is a 5ft height - 700 sq.ft. storage area. A large 2 level deck overlooking the entire beautifully landscaped yard.This oversized lot also features an interlock patio with a tranquil pond-less water feature & another garden patio with gazebo amidst a natural bio ball-system pond & waterfall. A fully fenced in yard with drive-in access gate from the second driveway, perfect for privacy and safety.**Home also features a workshop, storage shed, greenhouse & equipment perennial gardens & raised garden beds**With two driveways & attached garage, this home combines charm & modern updates, making it the perfect place to call home.TWO HOMES, ONE PRICE! DON'T MISS YOUR CHANCE, THIS PROPERTY IS A TRULY MUST-SEE! (id:56864)
Royal LePage Team Realty
165 Hawthorne Avenue
Ottawa, Ontario
Nestled on a quiet street in the heart of Old Ottawa East, this charming semi-detached home offers a rare combination of character, space, and location. With two parking spaces and a fully fenced backyard, the property is ideal for families, professionals, or those seeking a central lifestyle with room to grow. The main floor features a welcoming foyer, a bright and comfortable living room, a dining room, and a functional kitchen that opens directly to the backyard perfect for entertaining or relaxing outdoors. Upstairs, the spacious primary bedroom includes an attached sunroom, ideal for a home office, nursery, or reading nook. Two additional bedrooms and a full bathroom complete the second level, along with a staircase leading to an unfinished attic offering additional potential. The basement is unfinished and houses the laundry area, offering plenty of storage space and future development opportunities. Major updates include: roof (2020), furnace and AC (2013), windows (2014, with the exception of the bathroom and basement windows), refinished floors (2022), and main plumbing stack replacement (2020). Located just steps from Lees LRT Station, the Queensway, and the vibrant shops, cafés, restaurants, and amenities of Main Street, this charming home offers an exceptional lifestyle in one of Ottawas most sought-after neighbourhoods. Don't forget to checkout the 3D TOUR and FLOOR PLAN and book a showing today! $450/Year Association Fee for snow removal. (id:56864)
One Percent Realty Ltd.
2864 Principale Street
Alfred And Plantagenet, Ontario
Stunning Split-Level Home with Ottawa River Views Welcome to this beautiful split-level home situated on a spacious half-acre lot with a view of the Ottawa River. From the moment you step inside, you'll be captivated by the abundance of natural light and the impressive size of the main living area. The open-concept kitchen seamlessly connects to the dining and living rooms, offering a partial view of the river perfect for entertaining or relaxing with family.The main level features a generous primary bedroom, two additional spacious bedrooms, and a luxurious full bathroom. Just a few steps down, you'll find a bright and inviting lounging area surrounded by windows, creating a perfect space for relaxation.Continuing down to the ground-level lower foor, there is a cozy TV room and a fourth bedroom, ideal for guests or a growing family.This level also includes another full bathroom and a versatile play area, previously used as a daycare.Outside, the fully fenced backyard offers plenty of room for family activities, pets, and outdoor gatherings. This property is a rare find, combining stunning views, versatile living spaces,and a family-friendly layout. (id:56864)
Keller Williams Integrity Realty
84 Winbro Private
Ottawa, Ontario
Tucked away in a quiet cul-de-sac, this beautifully maintained end-unit townhome offers effortless living in a highly convenient, central location. Step inside to a welcoming foyer that flows upstairs into a bright, open-concept living and dining space. The updated chefs kitchen features a large granite island, modern appliances, and ample cabinetry for all your storage needs. Upstairs, you'll find three generous bedrooms and two full bathrooms, including a spacious primary suite with a walk-in closet and a luxurious glass shower. The two additional bedrooms are ideal for family or guests and share a well-appointed updated bathroom. The ground level offers a walk-out to the private backyard and can be used as a fourth bedroom, home office, gym, or recreation space complete with its own full bathroom. Situated in a family-friendly neighbourhood with plenty of visitor parking, this home blends comfort, functionality, and location in one unbeatable package. (id:56864)
Royal LePage Team Realty


