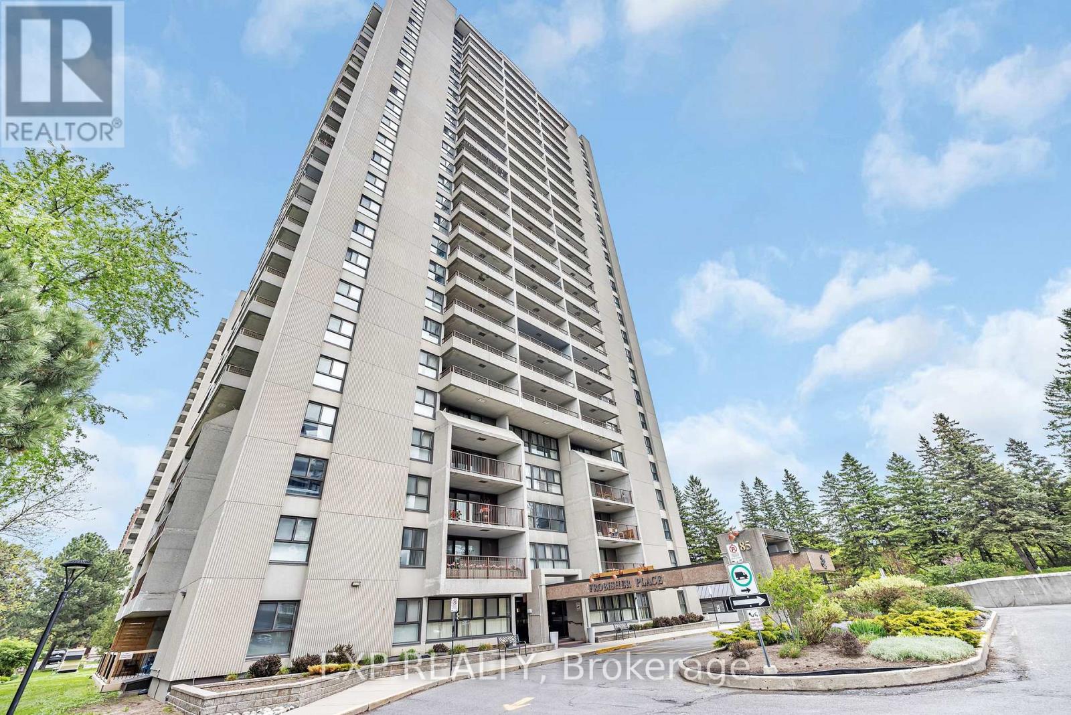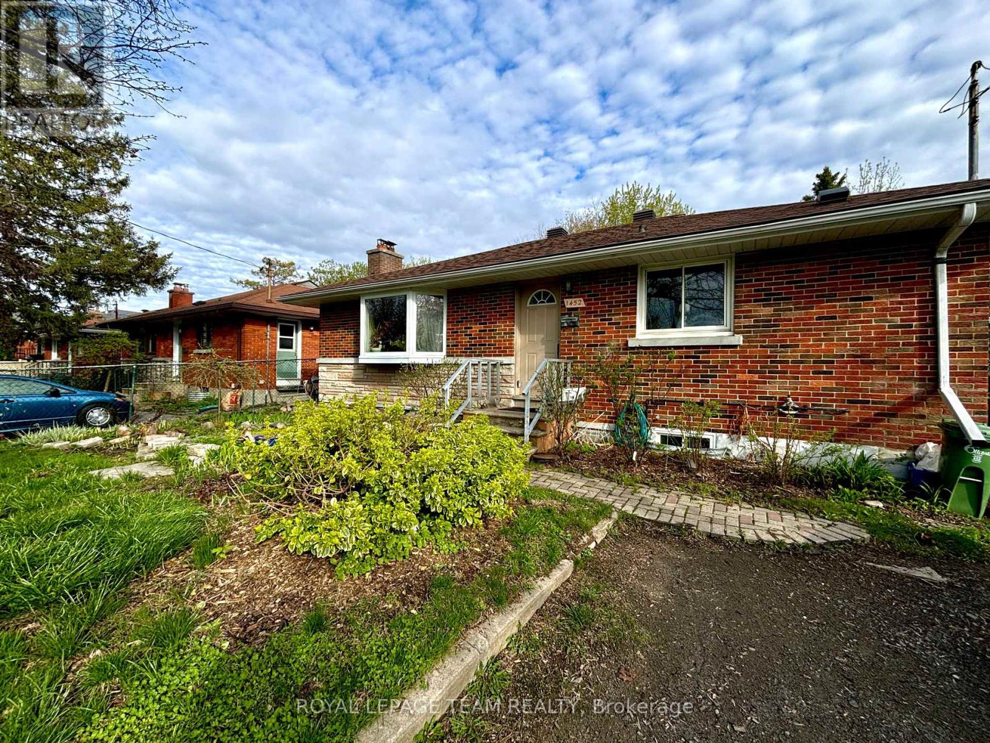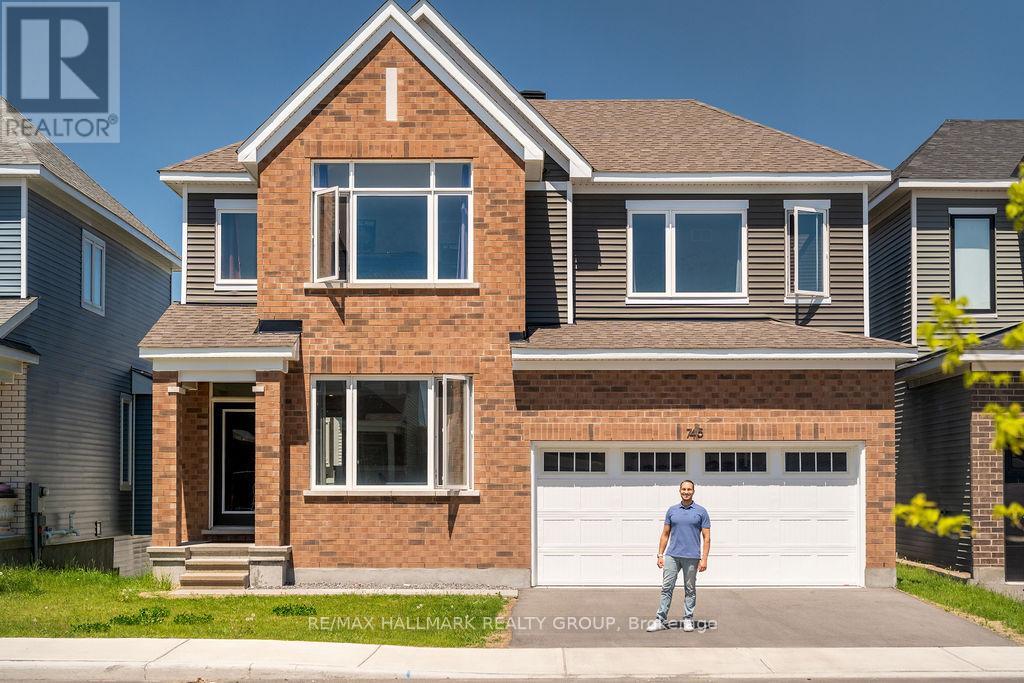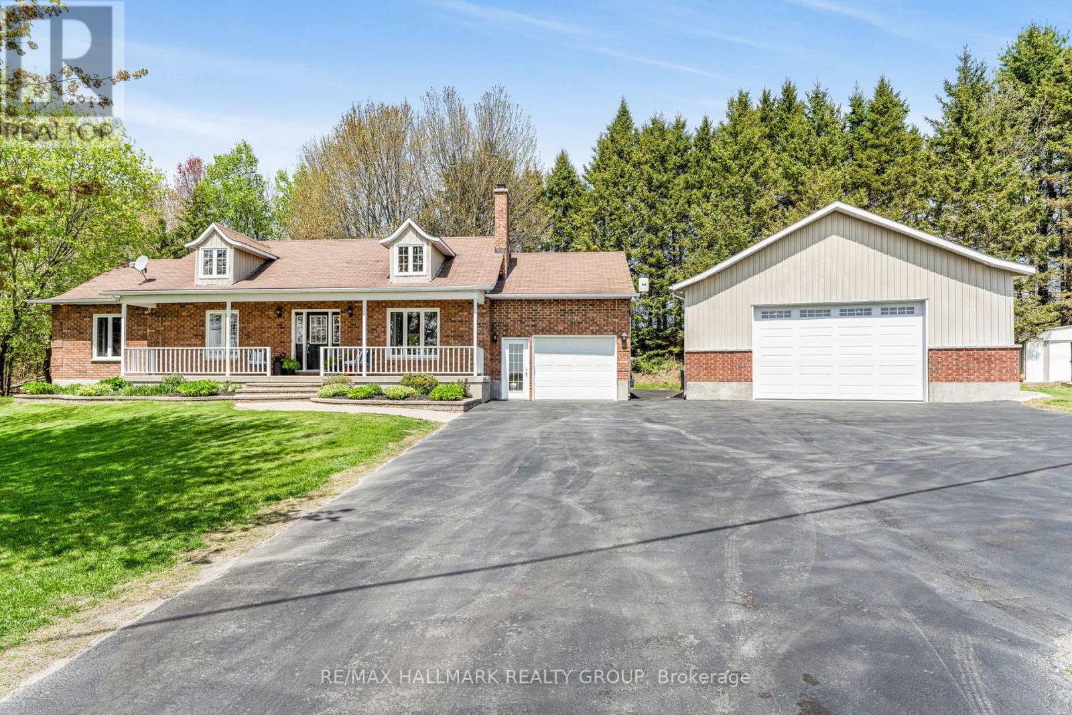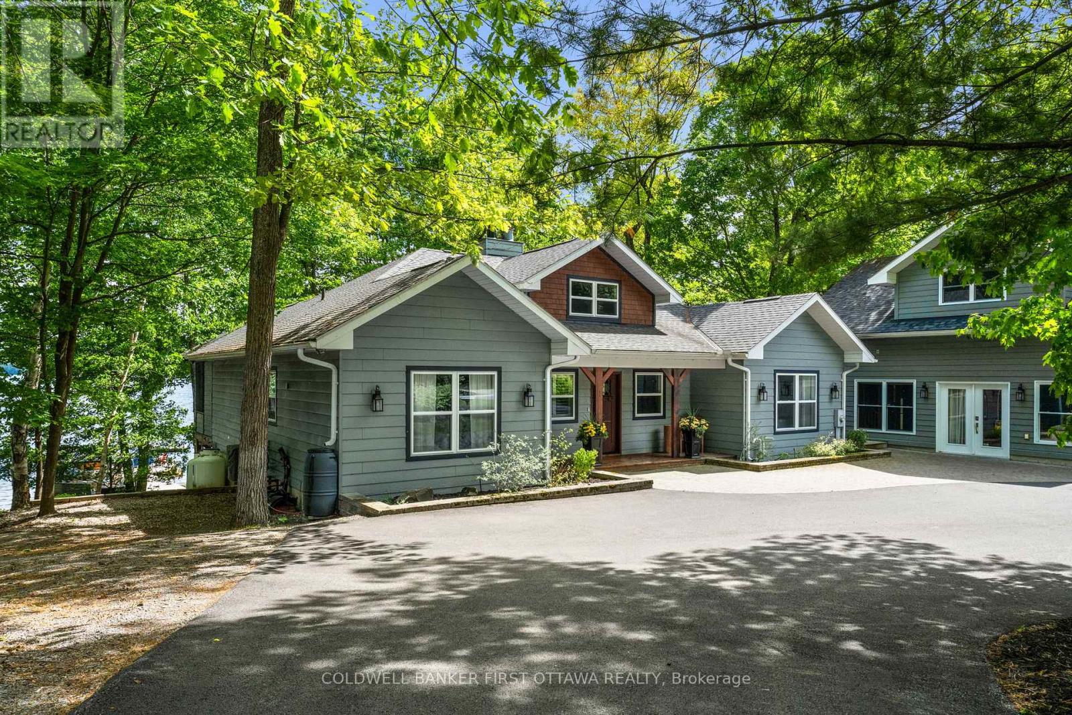18 Gould Street
Ottawa, Ontario
Location, location and location, Bright full of light, beautiful, functional, best school, close to all amenities, Hospital, shopping, restaurant, cafe, and much more. (id:56864)
Ava Realty Group
16 Conductor Avenue
Ottawa, Ontario
Discover the exciting potential of this delightful Bungalow built in 1983, nestled on a tranquil street on an expansive 100' x 151' lot offering southwesterly exposure and a private, park-like setting! With its classic Brick exterior and desirable circular driveway leading to the two-car heated garage & private courtyard entry, this home also boasts a terraced backyard with an inviting enclosed sun porch and a detached 13' x 17' brick Workshop to create your own Backyard Oasis. Whether you're looking to move right in or have plans for renovation, the residence is in good condition with standout features including a main floor Family Room, large Kitchen open to the Dining Room with access to the inviting Sun Porch, a sunken Living Room with electric fireplace and access to backyard, lovely Primary Bedroom with 5 Piece Ensuite Bath and Walk-in Closet, 2 additional Bedrooms, 4 Piece Bath and a handy main floor Laundry Room. The Basement presents the potential to create an apartment with its own Separate Entrance from the backyard and features a Rec Room, Play Area, Guest Room, 2 Piece Bath, a Laundry Room and lots of Storage! Natural Gas Furnace approx. 2016 & house shingles approx. 2014. Schools, parks, and stores are just a stroll away, making this location perfect for families and individuals alike. Embrace the chance to transform this property into your own private haven or simply enjoy the existing comforts this home truly offers incredible potential in a fantastic location! (id:56864)
RE/MAX Hallmark Realty Group
48 Cinnabar Way
Ottawa, Ontario
Look no further! Renovated 4 bedroom, 4 bathroom custom-built home sitting on one of Stittsville's largest lots. The landscaped backyard is incredible with an inground salt water pool, total privacy, and backs onto a protected forest with meandering path. Quality craftsmanship with 2900 sq. ft. of living space + finished basement. Inside entry from the garage to a hallway with powder room, and laundry room. Expansive windows throughout allowing for an abundance of natural light. Combined living/dining room with french door leads to the kitchen which has solid maple cabinetry, a large island with bar top, wine rack and plenty of drawers/cabinets. Also offers pot lights, corner pantry and newer S/S appliances, and a versatile coffee bar with ledger stone highlight. Gather by the family room's gas fireplace, with the forest as your backdrop. Main floor office. Upstairs you will find 4 bedrooms, the large primary suite featuring a walk-in closet and renovated 5 piece ensuite including double vanity w/quartz, corner soaker tub, separate shower. The 2nd floor also has 3 additional bedrooms, a fully reno'd bathroom, and a balcony overlooking the front entrance. The basement includes an L-shaped rec. room, partial bath, several storage rooms. Step outside the kitchen patio door to your totally private, treed, backyard oasis with heated pool, pool shed, deck with gazebo, gas bbq hookup, stamped concrete patio, hot tub nook with elec. rough-in, and loads of room left for trampolines, play structures etc. Huge driveway. Maple hardwood floors '25, stairs balusters '25, patio door '24, driveway '23, Patio door '23, all window panes, carpeting in bedrooms and pool liner '23 (plus newer salt cel/pump/multi-valve), reno'd ensuite, powder room, and upstairs bathroom '22, porcelain floors '20, roof '19, furnace/AC '18. Walk to 2 elementary schools, 3 high schools, Trans Canada Trail, Cardel Rec. Centre, and public transit. Welcome to the perfect family home!! (id:56864)
Grape Vine Realty Inc.
530 Earnscliffe Grove
Ottawa, Ontario
Absolutely Stunning End Unit Townhome on a large lot in Riverside South! Don't miss this rare opportunity to own a beautifully upgraded end unit townhome on an oversized premium lot, featuring a double car garage in the heart of sought-after Riverside South! Offering over 2000 sq ft of stylish living space, this home boasts a bright, open-concept layout with 9-ft ceilings on the main floor. The kitchen is a chefs dream, complete with quartz countertops, stainless steel appliances, a walk-in pantry, and ample cabinetry. The hardwood staircase leads to a spacious upper level with a generous primary bedroom featuring a spa-like ensuite and walk-in closet. The versatile loft is perfect as a home office or additional family room. Enjoy the convenience of a second-floor laundry room. Gorgeous hardwood on the main and upper levels. California shutters throughout! The finished lower level offers a bright rec room with large windows ideal for a playroom or media space. Step outside to your beautifully landscaped backyard oasis, complete with an expansive deck, interlock patio, and wooden pergola - perfect for outdoor entertaining while still offering plenty of green space for kids and pets to play. Lots of storage inside and out with loft storage in the garage for seasonal equipment. Located near LRT, scenic walking trails, the areas many schools, and shopping this home truly has it all. A must-see property that wont last long! (id:56864)
RE/MAX Hallmark Realty Group
506 - 1785 Frobisher Lane
Ottawa, Ontario
Spacious 3-Bedroom Condo with Balcony. Prime Location! Welcome to this bright and well-maintained 3 bedroom, 2 bathroom condo in a sought-after high-rise just minutes from downtown Ottawa. Enjoy a private balcony, spacious layout and access to top-tier building amenities including an indoor pool, two gyms, library, party room, car wash, outdoor BBQ area and an on-site convenience store. Ideally located near bike paths, public transit, schools, and the hospital. Heat, Hydro and Water included in the condo fees. A perfect blend of comfort, convenience, and community living is waiting for you. (id:56864)
Exp Realty
1452 Chatelain Avenue
Ottawa, Ontario
Charming Campeau-Built Bungalow in Carlington | 3 Bed | 2 Full Baths | Secondary Unit Potential!! Welcome to this adorable Campeau-built bungalow located in the heart of Carlington a vibrant and continuously evolving neighbourhood known for its strong sense of community and unbeatable convenience. Nestled on a generous 50x100 ft lot, this home is perfect for hosting summer barbecues or enjoying peaceful evenings in the backyard.Inside, you will find sun-filled principal rooms with large windows that brighten the spacious interior. The basement offers incredible flexibility a cozy family room, home office, gym, or a private in-law suite complete with a full bathroom. Its ideal for guests, teens, or multigenerational living. Theres even space for a workshop or a cold storage room for your canning needs.This property has seen numerous updates, including: roof (2023), tankless water heater (2024), gas stove and gas line (2023), electrical update, window upgrades, and central air for added comfort. Located just steps from bike paths and public transit, and within walking distance to Westgate Mall, Dows Lake, Little Italy, Westboro, the Experimental Farm, schools, and major hospitals. Leave your car at home bus, run, walk, or bike to work! For fitness enthusiasts, check out the new gym in the old Canadian Tire building. Get your steps in at Carlington Ski Hill perfect for cross-training and outdoor workouts. The area also features various off-road cycling trails for all skill levels. Plus, enjoy four baseball diamonds, an indoor/outdoor skating rink, and large parks to practice your soccer or football skills all within walking distance. Don't miss your chance to own in one of Ottawas most connected and active neighbourhoods! (id:56864)
Royal LePage Team Realty
2215 Old Second Line Road
Ottawa, Ontario
Prime location for the best of country living right outside the city perfect for those seeking tranquility and easy access to the urban lifestyle! This incredible 2 acre property boasts a sprawling all Brick/stone 3+2 Bedroom Bungalow. Enjoy the beauty of outdoors nestled in this lovely & private setting! Relax on the back deck, under the covered gazebo or in the 3 season gazebo encompassed with weatherall windows. Inside, a large front foyer greets you leading to the spacious Living Rm with a lovely stone fireplace & French doors opening to the back deck, French doors open to the formal dining room adjacent to the amazing Kitchen complete with nice lighting, pot drawers, pullouts, granite counters, back splash & centre island with bar fridge. This culinary haven opens up to a vast Family Room, complete with a cozy fireplace and another set of French doors to the inviting back deck. Then on to the designer laundry & mud room for your every day entrance off the garage. This area was thoughtfully created with a built-in bench, cabinets, counter space, backsplash & stainless sink plus access to the extra-ordinary walk-in pantry. All this will keep you organized! The Primary Bedrm is a great retreat featuring a large picture window & side window, walk-in closet plus an updated 3 pce ensuite with roomy walk-in shower. 2 additional Bedrms have double closets & use of the renovated 4 pce bath with stunning cabinetry, vanity with granite counter & extra storage cabinets. Descend one of the two staircases to discover a finished basement comprising two large Bedrms, both with walk-in closets, and an expansive Rec Room perfect for guests or older children seeking privacy. The vast basement also hosts a sizable workshop, cold storage, and abundant unfinished storage space. This magnificent home embodies both style functionality, ensuring it meets all your family needs with plenty of parking and a large 2 car garage! A truly remarkable home & setting awaits! (id:56864)
RE/MAX Hallmark Realty Group
268 Tewsley Drive
Ottawa, Ontario
Beautiful spacious semi-detached home located in the desirable Riverside South community & only steps to the Rideau River. Built by Tartan, the main floor features hardwood & ceramic floors, spacious dining room, a living room with gas fireplace, eat-in kitchen & access to fully fenced yard with large deck. The upper level boasts a primary suite complete with 4PC ensuite & walk-in closet, two additional bedrooms. Full bathroom and laundry closet complete the upper level. Large fully finished basement ideal as family or rec room, large windows, and optimized storage space. Short walking distance to Claudette Cain Park with soccer fields, play structures and splashpad; Rivers Bend park with public access to the Rideau River. Walking trails, pharmacy, grocery store, restaurants and more, all within a 10 minute walk. A completed credit application, full credit report and Proof of income are required. Some of the pictures are virtually staged. 24 hours irrevocable on all offers. No smoking, no pets. A new fridge will be delivered on June 7th. (id:56864)
Uni Realty Group Inc
853 Solarium Avenue
Ottawa, Ontario
Welcome to 853 Solarium Avenue! This beautifully built Claridge Whitney model is nestled in the highly sought-after community of Riverside South and will be available for rent starting August 1st, 2025. Located just minutes from schools, parks, shopping, and future LRT access, this property offers convenience, comfort, and a stylish place to call home.Step inside to a sun-filled, open-concept main floor featuring elegant hardwood flooring and a spacious living and dining area perfect for both entertaining and everyday living. The modern kitchen is equipped with stainless steel appliances, plenty of cabinetry, and a convenient island with breakfast bar seating. Upstairs, you'll find 3 generously sized bedrooms, including a large primary suite complete with a walk-in closet and a 3-piece ensuite bath. The secondary bedrooms are perfect for family, guests, or a home office setup, and are serviced by a full bathroom. The finished basement offers additional living space ideal for a rec room, home gym, or extra storage flexibility to fit your lifestyle. Outside, the fully fenced backyard provides a quiet, private outdoor space to enjoy throughout the seasons. Additional features include central A/C, in-unit laundry (washer & dryer included), garage with inside entry, and driveway parking. This home is ideal for professionals or families seeking a quiet, family-friendly neighbourhood with all the essentials nearby. Applicants must provide a completed rental application, proof of income/employment, recent credit report, and references. Minimum 1-year lease. No smoking. Pets may be considered on a case-by-case basis. Don't miss your chance to live in one of Ottawas fastest-growing and most desirable neighbourhoods. Book your showing today! (id:56864)
RE/MAX Hallmark Realty Group
745 Eminence Street
Ottawa, Ontario
Welcome to 745 Eminence! This stunning large single home sits in the family-friendly neighbourhood of Half Moon Bay, Barrhaven - very close to all shops, amenities, parks, walking trails, great schools, Costco, & only minutes to the hwy. Main level features hardwood floors throughout, a sun-filled separate dining room, spacious living area with gas fireplace, designer's kitchen with stainless steel appliances, tons of counter/cabinet space, mud room off of the inside entry to the double car garage, powder room bath, & a balcony just off of the living room. Upper level boasts 4 generously sized rooms, 2 full baths with 1 being a luxurious 3PC en-suite with glass enclosed stand-up shower, & walk-in closet in Primary bedroom. Finished basement features large rec room with walk-out to backyard, 3rd full bath with soaker tub & shower, laundry room & tons of storage. Tenant pays all utilities. Available July or August 1st! (id:56864)
RE/MAX Hallmark Realty Group
1211 Lacroix Road
Clarence-Rockland, Ontario
Welcome to 1211 Lacroix Rd. Immaculate 1,526sqft custom country bungalow with 4 bedroom, 2 bathroom, attached single car garage & HUGE heated detach garage is located on 0.66 of an acre of privacy with NO FRONT & REAR NEIGHBOURS. The main floor features hardwood & ceramic throughout; modern gourmet kitchen with quartz countertops & stainless steal appliances; living room with natural gas fireplace; 3 good size bedrooms, 2pce bathroom/laundry area & modern 5pce bathroom. Lower level featuring a good size 4th bedroom; huge family room; natural gas fireplace; workshop & plenty of storage. OVERSIZE 30x30 heated (40k btu furnace) detach garage featuring; pre-wired for two hoist; reinforced cement; 100amp panel; 240V welder plug; compressor hookup; Generlink ready. Private Backyard featuring a heated 24ft above ground pool; gazebo & natural gas BBQ hookup. Septic field (2024). BOOK YOUR PRIVATE SHOWING TODAY. (id:56864)
RE/MAX Hallmark Realty Group
314 Kennedy Road
Greater Madawaska, Ontario
Welcome to your dream retreat on the shores of beautiful Calabogie Lake. This rare waterfront property offers the perfect blend of privacy, space, and natural beauty ideal for year-round living, entertaining, or a peaceful family escape. With 100 feet of pristine frontage, stone steps lead through well-maintained gardens to your private beach, where the calm lake waters create an inviting setting for relaxation and outdoor enjoyment. The main residence features four spacious bedrooms, a versatile loft perfect for a home office or lounge, a screened-in porch for outdoor comfort, and a wrap-around deck offering breathtaking lake views. At the heart of the home is a gourmet kitchen with stone countertops, a large center island, walk-in pantry, gas stove, and built-in wall oven ideal for cooking and entertaining in style. The fully finished walk-out basement adds more living space with a bedroom, fireplace, games area, and a large rec room with patio doors opening to the lake, creating a seamless indoor-outdoor connection. Additional features include a built-in Generac generator that powers the entire property, and a water treatment system with UV filter, cartridge filter, and water softener. Just steps away, a separate garage offers storage and houses a beautifully finished beach house with a fully self-contained guest space perfect for multigenerational living or hosting visitors. The beach house includes two large bedrooms, a full kitchen with second stove, two bathrooms, two fireplaces, and a private deck overlooking the water perfect for peaceful mornings or evening gatherings. Whether you're hosting loved ones or enjoying lakeside serenity, every part of this property is designed for connection, comfort, and privacy. Don't miss this rare opportunity to own a true piece of paradise on Calabogie Lake, where charm and captivating views come together in perfect harmony for generations to enjoy. (id:56864)
Coldwell Banker First Ottawa Realty





