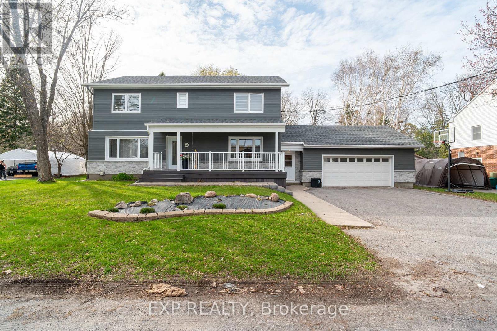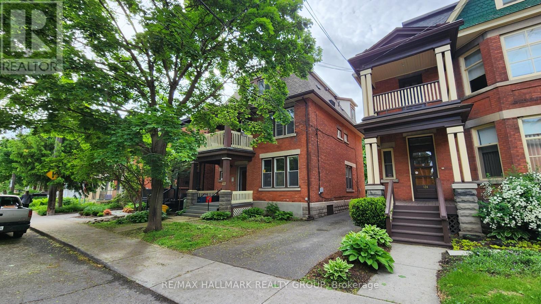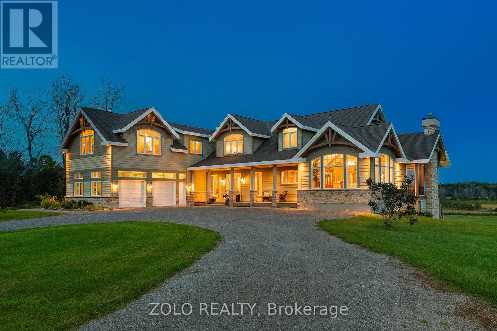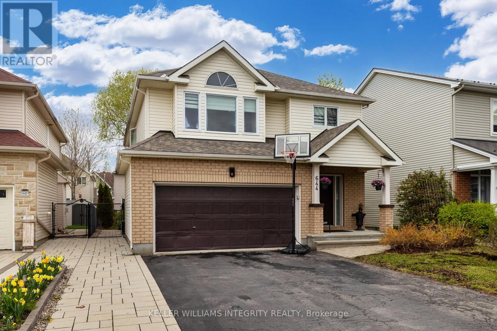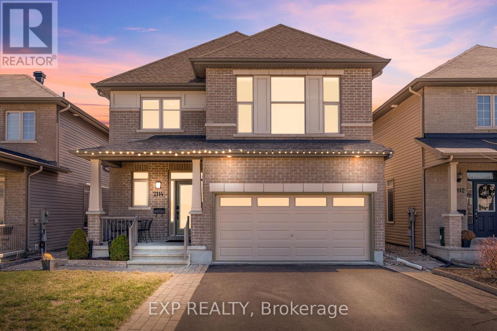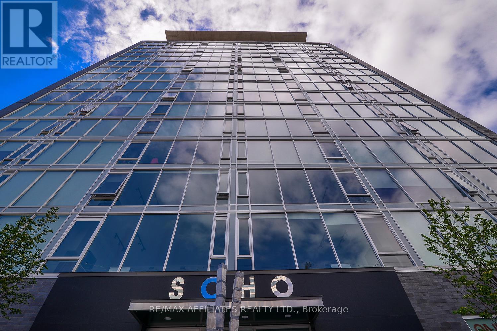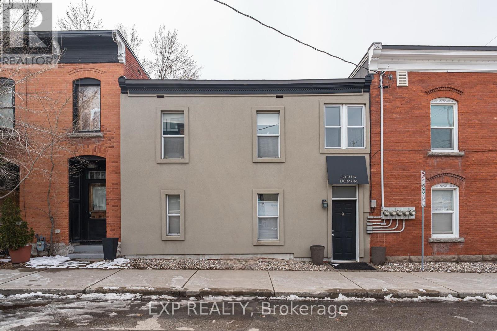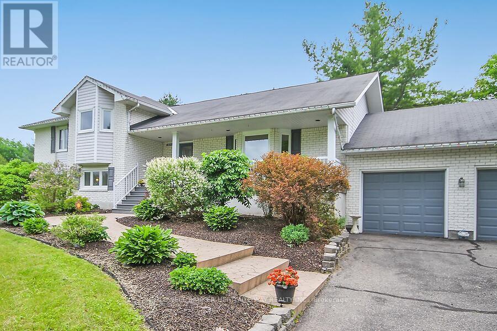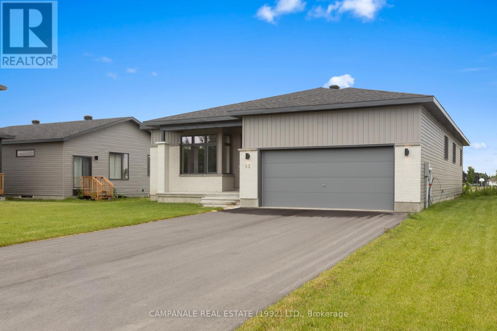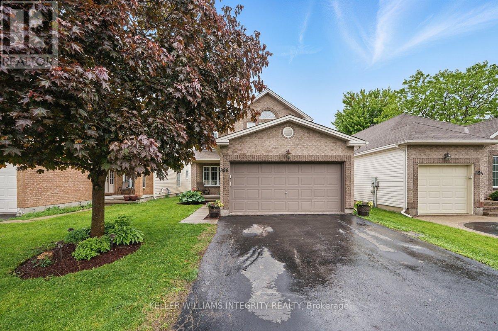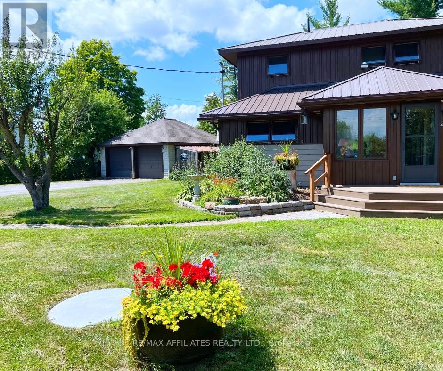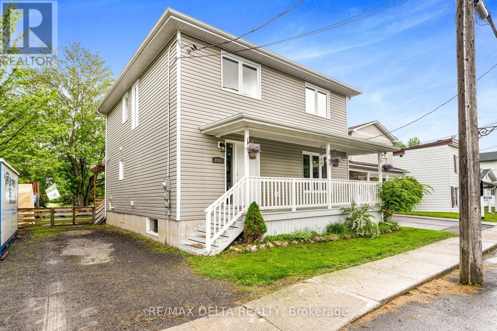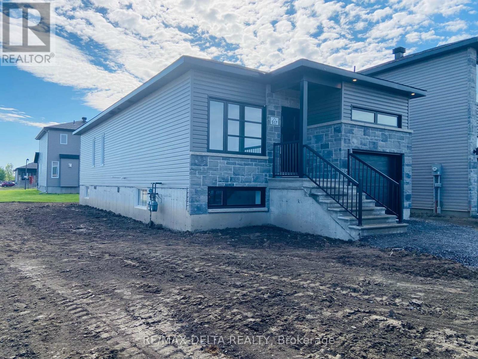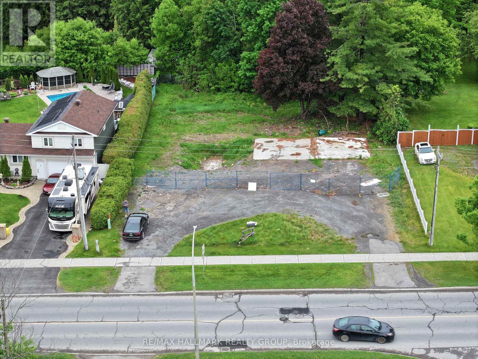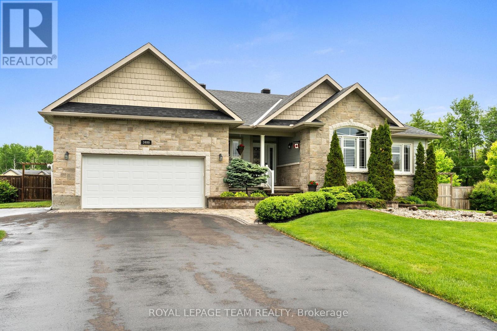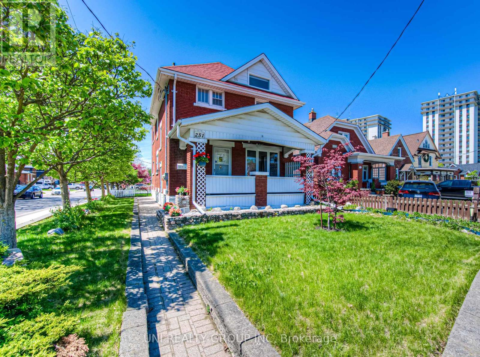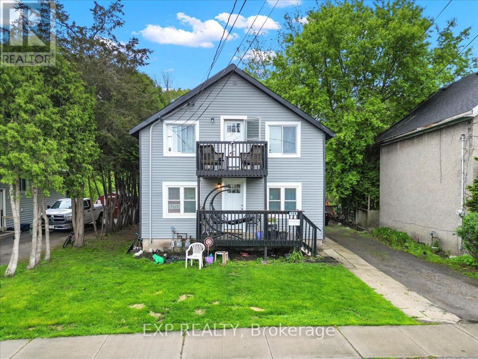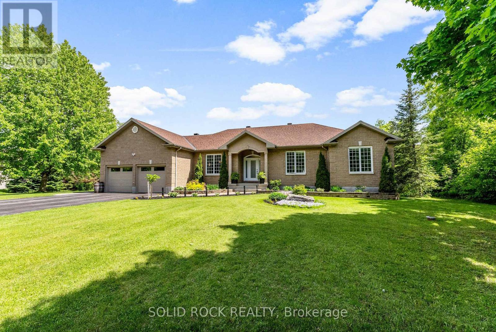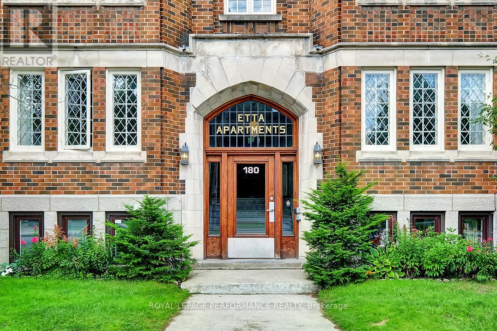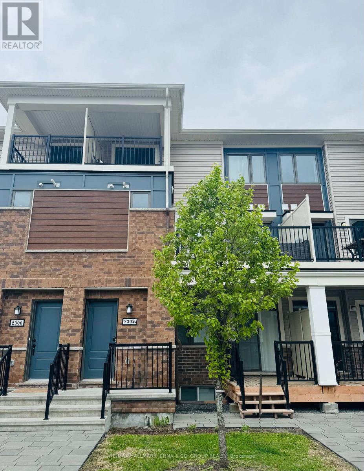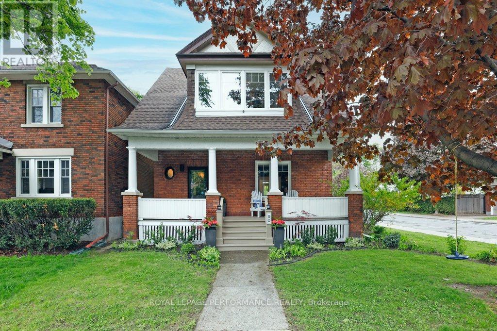15 Manchester Street
Ottawa, Ontario
Welcome to a rare find! This home has been completely gutted, rebuilt and on an impressive 100 x 172 lot! Step inside to an open, sunlit layout where every detail has been thought through. A cozy fireplace anchors the living area, flowing into a chef's kitchen complete with quartz counters, custom cabinetry, stainless steel appliances. You'll love the walk-in pantry and the coffee bar with a dining area framed by oversized windows and soaked in natural light. Need a guest suite, a playroom, or a private home office? This main-floor bedroom is ready to flex to your needs. And just off the side entrance, the mudroom connects the garage, backyard, and home. This stunning second-story addition includes a luxurious primary retreat with spa-like ensuite, double vanity, walk-in shower, and a generous walk-in closet. Three more large bedrooms and a sleek full bath complete the upper level. The finished basement adds even more flexibility, featuring a large recreational room, bedroom or secondary office, cold storage, and additional rooms for all your organizational needs. This backyard is in a league of its own. Set on one of the largest and most private residential lots, this space has been completely reimagined into your personal outdoor retreat. At the centre: a sun-soaked, above-ground pool surrounded by a newly built raised deck - the perfect summer hangout. There's even a custom pool house that blends charm and utility interlocked patio and a massive green space. Whatever you imagine - this backyard is ready for it. Located in the heart of Stittsville, 15 Manchester is just steps from local coffee shops, parks, splash pads, and amazing schools in Ottawas west end. You also don't want to miss the Trans Canada Trail in walking distance - your direct link to stunning nature walks, bike rides, and community connection. Completely rebuilt, perfectly located, and overflowing with space to grow - this is not just a house. It's a lifestyle upgrade! (id:56864)
Exp Realty
B - 280 Meilleur Pvt
Ottawa, Ontario
Experience the perfect combination of comfort and convenience in this easily accessible ground-floor 2-bedroom, 2-bathroom condo in the thriving community of Vanier. The open-concept design creates a spacious living area with lots of natural light that transitions seamlessly to the kitchen, making everyday living effortless. The bright primary bedroom boasts a private 3-piece ensuite and walk in closet for added comfort, and is located privately from the second bedroom, which can be purposed as a guest room, home office, or additional personal space. Step out of the open-concept living space onto your private terrace, ideal for morning coffee, evening unwinding, or weekend BBQs. Conveniently located just minutes from downtown Ottawa, Beechwood, and Gatineau, with quick access to Highway 417, this home offers easy access to shopping, dining, everyday essentials and transportation, all within a peaceful, well-maintained community. (Unit refreshed in 2025, with fresh painted, polished laminated floors, and thoroughly cleaned carpets). (id:56864)
Exp Realty
211 Drummond Street W
Merrickville-Wolford, Ontario
Welcome to 211 Drummond Street W. If you're dreaming of a simpler lifestyle in one of Ontario's most picturesque communities, this charming gem might be just what you're looking for. This delightful 3-bedroom, 1-bathroom home is brimming with character and is set on a generous lot, perfect for those who cherish outdoor living in the heart of a vibrant little town. Imagine planting your garden, hosting a delightful backyard get-together, or simply enjoying your morning coffee on the deck all possible within the fully fenced backyard. Inside, the home boasts a smart, open layout, filled with bright, inviting rooms designed for effortless, comfortable living. The kitchen features elegant granite countertops and a mosaic-style backsplash that adds a touch of sophistication. The laminate flooring throughout the home provides both durability and style, ensuring that the space is as practical as it is beautiful. You'll also love the detached garage built in 2020 that holds 2 cars comfortably. Other notable updates include the roof 2018-19, fence 2020, hot water tank 2024. Embrace the tranquil yet lively environment of Merrickville, often called the Jewel of the Rideau. Nestled along the historic Rideau Canal, this charming village is a vibrant blend of heritage, creativity, and community spirit. With boutique shops, artisanal cafés, scenic walking paths, and year-round festivals, Merrickville delivers small-town charm with a big heart. Come and experience the unique lifestyle that this home and its enchanting surroundings have to offer. (id:56864)
Royal LePage Team Realty
2686 Ulster Crescent
Ottawa, Ontario
In 1962, this classic Campeau-built 4-bedroom home was purchased and that's where the story began. Nestled on one of the largest lots on the street and backing onto an expansive park, this property has been lovingly maintained and thoughtfully expanded over the years, making it a rare gem in a sought-after location. With stunning curb appeal and a backyard that opens directly onto green space (perfect for hockey in the winter and baseball in the summer), it's easy to see why the family put down roots here. Excellent schools-General Vanier and Brookfield HS are just steps away, offering unbeatable convenience for families. In 1976, the home was extended to enhance both space and function while maintaining its original charm. The result is a warm, inviting home where character meets comfort. Inside, you'll find large, light-filled living and dining areas with a cozy fireplace, perfect for relaxing or entertaining. The kitchen offers generous space for cooking and gathering.The practical layout separates living and sleeping areas, with four bedrooms and a 4-piece bathroom tucked away for privacy. Two separate entrances including a dedicated mudroom help keep the main entrance clean and organized. Located just minutes from Mooney's Bay and scenic riverside trails, the area offers fantastic access to cycling, running, and walking paths, as well as easy commuting options for work or school.If you're looking for a spacious, well-loved home with a private yard and unbeatable location, this is the one. Come take a look and imagine the next chapter of your story beginning here. (id:56864)
Royal LePage Performance Realty
3 - 122 Fourth Avenue
Ottawa, Ontario
Third floor 2 bedroom apartment perched up at tree level in a classic red brick Glebe triplex. Super convenient location less than half a block to Bank Street. 2 bedrooms, kitchen, living room and bathroom. Tandem shared parking with other tenants. Shared coin laundry in the basement. Shared backyard. Vacant and ready to move into in June. First and last months rent by Bank Transfer or Bank Payee. Application, Credit Report, references and brief Bio required. Snow removal is a shared responsibility of Tenants. Shared backyard. Tenant pays their own hydro. (id:56864)
RE/MAX Hallmark Realty Group
92 Third Avenue
Ottawa, Ontario
Welcome to 92 Third Ave, a charming 3-bed, 3-bath detached home in the heart of the Glebe. Set back from the street, it offers rare privacy, abundant natural light, and quiet living just steps from vibrant Bank St. The open-concept main floor features an updated kitchen with modern finishes, ideal for everyday living, family time, or entertaining guests. Upstairs offers high ceilings, three bright bedrooms, and two full baths, including a private ensuite in the spacious primary suite. Key upgrades include: heat pump (2023), gas furnace (2023), and stair carpeting (2025). Outside, enjoy a welcoming front porch and low-maintenance yard space. Live steps from shops, cafés, schools, parks, and the canal, an unbeatable location in one of Ottawas most beloved neighbourhoods. (id:56864)
Engel & Volkers Ottawa
4 - 300 Fenerty Court
Ottawa, Ontario
Welcome to Unit 4 at 300 Fenerty Court, a charming two-level condo offering the perfect blend of comfort, functionality, and lifestyle. Whether you're a first-time buyer looking to step into homeownership or an empty nester seeking to simplify without sacrificing space, this ground-floor unit checks all the boxes. Step inside to discover a well-appointed kitchen with generous cabinetry and ample counter space, making meal prep a breeze. The open-concept dining area leads directly to your private balcony, ideal for morning coffee or quiet evening relaxation. The cozy living room is anchored by an electric fireplace, creating a warm, inviting atmosphere, and a convenient main-floor powder room completes the space. Downstairs, you'll find two comfortable bedrooms along with a full 4-piece bathroom. The layout offers privacy and separation of living and sleeping areas, ideal for guests, home office needs, or simply enjoying your own quiet retreat. Enjoy the outdoors from your balcony deck or take advantage of the many green spaces nearby. Located in the family-friendly and amenity-rich community of Katimavik in Kanata, you're just minutes from shopping centers, schools, transit, recreation facilities, parks, and walking trails. With easy access to major routes and public transit, commuting into Ottawa or exploring the surrounding area is simple and convenient. This low-maintenance lifestyle offers all the essentials in a welcoming, well-situated home, an excellent opportunity to plant roots or enjoy a new chapter with ease. Don't miss your chance to make it yours! (id:56864)
Exit Realty Matrix
7424 Roger Stevens Drive
Montague, Ontario
Turn the key and move right in! This thoroughly updated and efficient 2 Bed, 1 bath bungalow with a large 12 X 24 workshop is a dream come true for first time buyers or those looking to downsize. And NO rear neighbours! Thoughtful updates abound everywhere you look, starting with a new heat pump system, offering A/C in the summer and also supplements the natural gas furnace with heat in the winter. NEW BATHROOM with radiant in-floor heating! Improvements continue in the spacious eat-in kitchen, which has been reconfigured and features a stylish new stainless steel hood fan, new dishwasher, counters, backsplash, sink and faucet. Freshly painted throughout and carpet free, this home also features an updated electrical panel, new owned water softener system, new well pump, sump pump & more. Enjoy your favorite beverage and watch the world go by in your cozy front sunroom or entertain friends and family around the firepit in the back yard. Parking for three cars in the driveway! Mere minutes to all the amenities, shops, restaurants and schools that Smith Falls has to offer. This is one charmer that you've got to put on your must-see list! (id:56864)
Keller Williams Integrity Realty
2659 River Road
Ottawa, Ontario
Nestled in a peaceful setting, this beautiful home effortlessly combines warmth and elegance, making it ideal for both single families and multi-generational living. Upon entering, you'll be greeted by stone wall accents and impressive wood-vaulted cathedral ceilings that create an inviting atmosphere. At the heart of the home is the great room, featuring floor-to-ceiling windows that frame stunning views of the surrounding countryside. This versatile space is perfect for cozy evenings by the fireplace or lively gatherings, with an advanced home audio system that includes speakers throughout the house and outdoor areas. Enjoy classical music in the great room while rocking out on the veranda; the system allows for different input/output options in each space. The formal dining room stands out with three walls of windows, allowing natural light to flood the space and offering captivating views of the outdoors. Its an ideal environment for families to come together over meals and foster lasting bonds. Adjacent to the dining area, the gourmet kitchen is a delight, equipped with Viking Pro appliances and generous counter space, making cooking enjoyable for everyone. The family eating area opens seamlessly to a deck, perfect for outdoor dining and entertaining during warm months. Designed for flexibility, this home includes multiple bedrooms, ensuites, and comfortable sitting rooms. And a dog washing station for the family pet! The second-level lounge and lower-level gym can easily be converted into two extra bedrooms, accommodating single families or multi-generational setups. In this exceptional property, the thoughtful layout supports various living arrangements, creating a welcoming environment where families can create cherished memories. Whether you are a single family or a multi-generational group, this home is a perfect fit, blending comfort, elegance, and practicality. (id:56864)
Zolo Realty
5719 Stuewe Drive
Ottawa, Ontario
Nestled in the tranquil Rideau Forest neighbourhood of Manotick, 5719 Stuewe Drive is a meticulously crafted bungalow that offers a harmonious blend of luxury, comfort, and privacy. Set on an approximately ~2 acre lot, this custom-built home boasts 4 bedrooms, 2 full bathrooms, and a partially finished lower level, providing ample space for family living and entertaining. The home's elegant design features hardwood flooring, a natural gas fireplace, and an updated kitchen with quartz countertops and stainless steel appliances. The primary suite is a retreat of its own, complete with a walk-in closet, private access to the backyard, and a luxurious 5-piece ensuite. Outside, the property is enveloped by mature trees, offering a serene backdrop for the interlock patio and deck. Offering 3+ car garage with a Tesla wall connector & ample driveway parking. Located just minutes from local amenities, this home provides the perfect balance of rural tranquility and urban accessibility. Schedule a private showing. (id:56864)
Royal LePage Team Realty
644 Devonwood Circle
Ottawa, Ontario
Welcome to one of Ottawa most sought after neighborhoods "The Findlay Creek"! This stunning, fully upgraded home is perfectly situated across from a beautiful park and just steps from shopping plazas, schools, walking paths, bus stops, and only 20 minutes to downtown. Meticulously renovated from top to bottom, this home greets you with warmth and elegance the moment you step inside. The spacious, open-concept layout features a bright living and dining area, a generous office/den, and a chef-inspired kitchen complete with an island, abundant cabinetry, sleek countertops, and modern design perfect for cooking and entertaining alike. Upstairs, you'll find four generously sized bedrooms, including a luxurious primary suite with a spa-like ensuite, second-floor laundry, and ample closet space, including a large walk-in. The fully finished basement offers even more living space with a versatile family/games room ideal for a home theater, comes with a full bathroom, and plenty of storage. With no carpeting throughout, stylish finishes, and thoughtful upgrades in every corner, this turnkey home offers exceptional value in one of the best parts of Findlay Creek. Don't miss this rare opportunity. Book your showing today! (id:56864)
Keller Williams Integrity Realty
Royal LePage Team Realty
58 Bridge Street
Carleton Place, Ontario
Turnkey restaurant/pizzeria including both business and building for great price, located in the downtown area of Carleton Place. This corner location is ideal for restaurants or food businesses, particularly given the ongoing residential and commercial developments in the vicinity. It is a corner commercial lot with ample parking, equipped with a full-sized hood, refrigerator, freezer, and a complete inventory of equipment available upon request from the Listing Agent. The building has been recently updated, and the seller is offering the well-established business along with all equipment and an existing customer base. There are eight parking spots available on-site. The property can be customized by the new owner to match the style of the restaurant they intend to open. The sale encompasses all kitchen equipment and furnishings, accommodating seating for up to 20 guests, and allowing for diverse culinary offerings. The business currently operates from 16:00 to 22:00; however, the new owner has the opportunity to extend these hours. (id:56864)
Right At Home Realty
2114 Helene-Campbell Road
Ottawa, Ontario
Welcome to 2114 Helene Campbell Rd, Barrhaven! This stunning 2800 sq ft home boasts high-end finishes and a bright, open layout. With an optional 3 or 4 bedroom floor plan, it features 3.5 bathrooms, vaulted ceilings in the family room, a finished basement, and a double garage. The fully landscaped, south-facing backyard is a retreat, showcasing an all-glass sunroom and a premium pool swim spa for year-round enjoyment. Ideal for families and entertainers, this move-in-ready masterpiece blends luxury and comfort in a prime location. Don't miss your chance to own this Barrhaven gem! (id:56864)
Exp Realty
506 - 300 Lisgar Street
Ottawa, Ontario
Modern Living in this 1 bedroom, 1 bath, open-concept floorplan. 9ft ceilings, floor to ceiling windows with custom blinds, south facing for natural sunlight and a 16 ft long balcony. Kitchen offers center island, quartz counters, glass backsplash, under-mount lighting & integrated appliances. Hardwood & tile flooring. Primary bedroom with Cheater door to 4 pc bathroom. In unit laundry. Heat, Hydro and Water included with fee. The SOHO building is equipped with security, gym, sauna, theatre, lounge w/gourmet kitchen, outdoor terrace w/BBQ, pool, hot tub, & much more! Great location walking distance to Bank & Elgin Street for shopping, grocery & restaurants. Close to transit, LRT station (10 min walk), Parliament, Canal, University, & Landsdowne. Furniture can be included (id:56864)
RE/MAX Affiliates Realty Ltd.
1 - 64 St Andrew St Street
Ottawa, Ontario
Experience modern urban living in this fully renovated and FULLY FURNISHED 1-bedroom, 1-bathroom apartment in the heart of Ottawa's historic ByWard Market which also includes INTERNET at no extra charge. This turnkey unit is packed with updates and ready for immediate occupancy. The modern kitchen showcases brand-new stainless steel appliances, including a dishwasher, and sleek navy cabinetry for a stylish, contemporary feel. Enjoy the convenience of in-unit laundry and fresh paint throughout that creates a clean, welcoming space. Step outside and walk to the Rideau Centre, explore ByWard Market's top restaurants and cafés, and enjoy easy access to public transit. Whether you're seeking convenience, comfort, or a space that feels like home from day one this one checks all the boxes. (id:56864)
Exp Realty
57 Buckingham Private
Ottawa, Ontario
Welcome to 57 Buckingham Private! This move-in ready condo semi-detached home is located on a quiet, family friendly street in the beautiful neighborhood of Hunt Club Woods. Only attached by the garage, this rarely offered 3 bedroom, 3 bathroom home is just as big on the inside than it appears on the outside. An inviting tiled floor front foyer, the main level has gorgeous hardwood floors, formal living & dining rooms with pot lights, filled with natural light. Bright, modern and upgraded kitchen with an abundance of cabinetry, quartz counters, SS appliances, breakfast bar, tiled flooring & backsplash. Adjacent family room with fireplace offers views of the private rear yard. The second level has one of the largest primary bedrooms you'll ever find! Boasts multiple windows, hardwood flooring, a large walk-in closet, 3pc en suite bathroom and access to your private and enormous balcony overlooking the park. The two sizeable guest bedrooms with hardwood flooring and full guest bathroom complete the upper level. The finished lower level features a spacious rec room with vinyl flooring and a den ideal for home office or hobby room. Lots of storage space. Unwind in the backyard or play in the park right next to the home! Quick closing possible. Visit today! (id:56864)
Avenue North Realty Inc.
16 Craig Street
Perth, Ontario
Attention first time buyers and investors ! This 3 Bedroom, 2 full bathroom townhome has incredible value and ready for you! Currently tenanted this is an ideal property for those looking to add value! Conveniently located close to schools, shopping and public transportation this townhome offers great potential as a rental property or a future family home. Don't miss this chance to own this great home! (id:56864)
RE/MAX Hallmark Realty Group
506 - 300 Lisgar Street
Ottawa, Ontario
Modern Living in this 1 bedroom, 1 bath, open-concept floorplan. 9ft ceilings, floor to ceiling windows with custom blinds, south facing for natural sunlight and a 16 ft long balcony. Kitchen offers center island, quartz counters, glass backsplash, under-mount lighting & integrated appliances. Hardwood & tile flooring. Primary bedroom with Cheater door to 4 pc bathroom. In unit laundry. Heat, Hydro and Water included with fee. The SOHO building is equipped with security, gym, sauna, theatre, lounge w/gourmet kitchen, outdoor terrace w/BBQ, pool, hot tub, & much more! Great location walking distance to Bank & Elgin Street for shopping, grocery & restaurants. Close to transit, LRT station (10 min walk), Parliament, Canal, University, & Landsdowne. Rental Application, Credit check, proof of employment required. The unit can remain furnished. (id:56864)
RE/MAX Affiliates Realty Ltd.
222 North Road
Drummond/north Elmsley, Ontario
Peace and tranquility coupled with convenience and privacy are awaiting you and your family; welcome to the Pines! This classic country side-split is nestled amongst mature trees on a 2.0 -acre lot strategically located between Heritage Perth and the town of Smiths Falls in an established subdivision with paved road and natural gas. This beautiful home welcomes you with a park like setting and the multiple levels are perfect for growing families and/or multi-generational living. With 6 bedrooms in total; 3 on upper level, 3 on the lower level, this lovely home features bright and spacious kitchen, living and dining room with walk-out to beautiful backyard oasis with sprawling composite decking complete with storage below. Beautiful open recreation room with cozy wood stove and expansive living space on lower level, also includes rough in for additional kitchen to provide completely separate living space. Boasting beautiful landscaping; this meticulously maintained home is a true gem! (id:56864)
Coldwell Banker Heritage Way Realty Inc.
32 Leo Moskos Street
Arnprior, Ontario
Welcome to Callahan Estates! This thoughtfully designed 1,822 sq.ft. bungalow is an ideal choice for those looking to downsize without compromising on space or comfort. Located on a large, fully landscaped lot with no rear neighbors, this home offers the tranquility and privacy you've been seeking, along with the convenience of single-level living. As you enter, you're welcomed by a spacious front entry that opens into a bright, open-concept living area. The oversized kitchen island is a chefs dream, providing plenty of counter space for meal prep and entertaining, while the pantry offers additional storage. A separate dining area adds to the functionality and flow of the space, making family meals and gatherings easy and enjoyable. The large living room, with its abundance of windows, fills the home with natural light, creating a warm and inviting atmosphere. Each of the three bedrooms is generously sized, with the primary suite offering a luxurious walk-in closet to maximize storage. The home also boasts a large mudroom, laundry on the main floor for added convenience, and a spacious linen closet for all your organizational needs. With a double car garage and an extra-long driveway, there's no shortage of parking or space for storage. Designed for easy living and minimal maintenance, this bungalow provides everything you need while keeping things simple and functional. Whether you're looking to downsize or find a home that offers easy access and comfort, this home is the perfect fit. Book your showing today! (id:56864)
Campanale Real Estate (1992) Ltd.
896 Gosnell Terrace
Ottawa, Ontario
This stunning 4-bedroom, 4-bathroom family home is nestled on a peaceful street, just minutes away from schools, parks, and all essential amenities. With its charming curb appeal, the driveway accommodates up to 4 cars and leads to a bright and welcoming main floor. The gleaming hardwood floors guide you to the formal living and dining areas, followed by a beautiful kitchen featuring white cabinetry, quartz countertops, stainless steel appliances, and an island with seating. The kitchen overlooks the cozy family room with a gas fireplace and the eating area with sliding patio doors that open to a fully fenced backyard, complete with a deck and above-ground pool - perfect for hosting family and friends. The main floor also includes a convenient powder room, a dedicated laundry room, and access to the double car garage. Upstairs, you'll find hardwood floors leading to a spacious primary bedroom with a walk-in closet and a luxurious 4-piece ensuite, complete with a soaker tub and separate shower. Two generously-sized secondary bedrooms and a full bathroom complete the upper level. The fully finished basement offers a versatile family room, a 4th bedroom, a full bathroom, and plenty of storage space. This home truly reflects pride of ownership and is sure to impress! (id:56864)
Keller Williams Integrity Realty
244 Sunset Drive
Drummond/north Elmsley, Ontario
Back by popular demand---back on the rental market for another season, 244 Sunset Drive is available once again for a 6-month lease from October 1, 2025 to April 1, 2026. This fully furnished waterfront property on Otty Lake has been successfully rented for the past three years and has proven ideal for contract workers, students, and families building locally. Previously occupied by travelling nurses, a construction crew, and a couple waiting on their new home, this property is adaptable and move-in ready. Located just 10 minutes from Perth, 20 minutes to Smiths Falls, approximately 1 hour to Ottawas west end, and 1 hour 15 minutes to Kingston, this location offers both convenience and privacy. The home features four bedrooms, two three-piece bathrooms, a mix of softwood, carpet, and other flooring, and FULLY FURNISHED which includes full appliances, couches, Wi-Fi, and onsite laundry. Lawn care and snow removal are also included. Tenants can enjoy waterfront living year-round fish in the fall, build a rink in the winter, or take in the spring thaw from your private retreat. Rent is $3,500 per month plus utilities. First and last months rent required for deposit, along with completed rental application. Short-term lease only. (id:56864)
RE/MAX Affiliates Realty Ltd.
B - 517 Chambord Street
Alfred And Plantagenet, Ontario
Be the first to live in this bright, modern 2-bedroom, 1-bath basement apartment with private, separate entrance in the heart of Wendover. Located in a welcoming, family-friendly community, this unit features in-unit laundry, included appliances, and a stylish, functional layout perfect for comfortable living. Enjoy peace and privacy while being just minutes from local schools, parks, and all that Wendover has to offer. Plus, it's an easy commute to Rockland and surrounding areas - ideal for professionals or small families. Move-in ready and built with care - come make this beautiful new space your home! (id:56864)
RE/MAX Delta Realty
2183 Deschenes Street
Ottawa, Ontario
Stunning 3+1 bedroom, 3 1/2 bath semi on an oversized corner lot in fantastic location near Ottawa River bike & walking paths, and close to Kichi Zibi Mikan Parkway with easy access to transit, LRT, Quebec & downtown Ottawa. Tasteful high end finishings throughout. Main level features open concept living room with fireplace, dining room with access to back deck & two-toned kitchen boasting an island with breakfast bar seating, stainless steel appliances, & gas stove with double oven. Convenient powder room. Open riser staircase to second level which features primary suite with spacious walk-in closet & luxe 5pce ensuite with soaker tub, double sinks & large glass shower with dual showerheads. 2nd bedroom also has a walk-in closet. Another 5pce bath with seperate tub & shower on the 2nd floor.Handy 2nd floor laundry. Basement family room with walk-out to backyard. 4th bedroom & another full bathroom. Low maintenance fully fenced backyard oasis is landscaped and features a self-clean, 17 foot, 53" deep swim spa with swim tank & sitting area, built into the composite deck, along with a patio, side yard greenspace & 10x10 gazebo. (id:56864)
Royal LePage Performance Realty
3866 Champlain Street
Clarence-Rockland, Ontario
Welcome to the perfect blend of convenience and tranquility in the heart of Bourget. Located just a short walk from local amenities, this charming home also offers a spacious backyard with no rear neighbours, giving you the best of both worlds.Built in 2008, step inside to a bright and spacious foyer that opens into a warm, open concept living area. The kitchen, dining, and living rooms flow seamlessly together, creating the ideal space for family living and entertaining. The kitchen is a standout, featuring ample counter space, backyard views, and abundant cabinetry including a custom wall of storage and a built-in coffee station in the dining area. A convenient 2 piece bathroom combined with the laundry room completes the main floor. Upstairs, you'll find three generous bedrooms, including a spacious primary, and a full 4 piece bathroom. The fully finished basement offers even more living space with a cozy family room, a dedicated office nook, a workshop, and plenty of storage.Outside, unwind and enjoy the peaceful setting whether its hosting summer BBQs, relaxing by a bonfire, or simply taking in the crisp country air. Don't miss this rare opportunity to enjoy country living just steps from everything Bourget has to offer. (id:56864)
RE/MAX Delta Realty
48 Woliston Crescent
Ottawa, Ontario
Stunning Braebury-built single family home in Morgans Grant, Kanata North! This home sits on a private 50' corner lot surrounded by mature trees - so peaceful and quiet! The main floor features a remarkable open-concept layout - a rare find for homes of this era - w/ 9' ceilings, including a front-facing living room with French doors to the dining room, and a STUNNING oversized family room w/ vaulted ceilings, gas fireplace, and patio access to the backyard. The central chef's kitchen boasts stainless steel appliances & a cozy window above the sink. Upstairs, the expansive primary bedroom spans the entire front of the home with walk-in closet and 5-pc ensuite - entire wall of windows facing the front yard! Two additional bedrooms share a main bath. The FULLY-finished basement adds a fourth bedroom and full bathroom. The foyer includes a closet, powder room, mudroom, and windowed laundry. Outside, the large pie-shaped lot features two decks - one with a gazebo - and a swimming pool, creating the PERFECT entertainers backyard! Imagine all the fun during the summer! Located minutes from Kanata Centrum amenities and the high-tech park, and just ~10 minutes from HW 417. Rare find - see it today! (id:56864)
Home Run Realty Inc.
A - 517 Chambord Street
Alfred And Plantagenet, Ontario
Be the first to live in this bright and modern upper unit featuring 2 spacious bedrooms and 2 full bathrooms, right in the heart of Wendover. Located in a welcoming, family-friendly community, this newly built home offers a stylish, functional layout with in-unit laundry, included appliances, and plenty of natural light throughout. Enjoy comfort and privacy while being just minutes from local schools, parks, and everything Wendover has to offer. With an easy commute to Rockland and nearby areas, it's an ideal space for professionals, couples, or small families. Move-in ready and thoughtfully designed- this beautiful upper unit is ready to welcome you home! (id:56864)
RE/MAX Delta Realty
597 Lilith Street
Ottawa, Ontario
Welcome to this beautiful and modern 3-bedroom, 3-bathroom row home for rent in the heart of Barrhaven, Ottawa. This home features stylish finishes throughout, including hardwood floors, quartz countertops, and an open-concept kitchen with a large island perfect for entertaining. The spacious primary bedroom includes a walk-in closet and a private 4-piece ensuite bath. Enjoy the convenience of an upper-level laundry room, a finished basement for extra living space/recreation, and an attached garage with inside entry. Located just steps from parks, schools, public transit, and a wide range of amenities, this home is ideal for families or professionals seeking comfort, style, and a prime location. (id:56864)
Keller Williams Integrity Realty
1680 Stittsville Main Street
Ottawa, Ontario
Attention: Developers And Investors. An Exceptional Opportunity on Main Street, Stittsville. Discover the potential of this impressive 100 feet x 183 feet lot located on Main Street in the heart of Stittsville. Just minutes from vibrant shops, restaurants, and essential amenities, this prime location offers an ideal mix of convenience and community charm. With incredible development potential, the highest and best use of this property is to re-zone for a multi-unit residential building an excellent opportunity for investors or developers to bring a dream project to life. Don't miss your chance to be part of one of Ottawa's fastest-growing communities. Hydro, Natural Gas, Municipal Water & Sewer available & to be connected. Seize the chance to create your perfect retreat in an unbeatable location - where community, nature, and accessibility come together. Is a true shovel-ready development site in a rapidly growing suburban community with strong market fundamentals. ONE NOISE STUDY TO DO AT A COST OF $4000.00 AND YOU WILL INSTANTLY HAVE 3 LOTS. SEVERENCE HAS BEEN COMPLETY PAID FOR OTHERWISE. (id:56864)
RE/MAX Hallmark Realty Group
361 Bakewell Crescent
Ottawa, Ontario
In the Heart of Barrhaven !! Step into this beautifully maintained home featuring stunning hardwood floors throughout the main level, complemented by a cozy fireplace that adds warmth and charm. Upstairs, you'll find three spacious bedrooms and three bathrooms, perfect for family living. Enjoy peace of mind with a new roof installed in 2022 and all appliances replaced in 2021 with new ones. The outdoor space is equally impressive with a large backyard deck ideal for entertaining, and an updated interlock front patio that doubles as extra parking. With great neighbors and inviting spaces, this home offers comfort, convenience, and stylebook your showing today! (id:56864)
Exp Realty
3400 Summerbreeze Drive
Ottawa, Ontario
Outstanding Executive Bungalow in Sought-After South Creek Village, Osgoode! Welcome to this pristine former model home in South Creek Village, one of Osgoodes' most desirable communities. This exceptional Cantley Model bungalow sits on a spacious corner lot and showcases extensive builder upgrades and meticulous homeowner improvements, offering a truly complete package. Step inside to discover a stylish and functional layout featuring 3 bedrooms and 2 bathrooms. The main floor boasts elegant hardwood and tile flooring, a bright and airy great room with a stunning stone gas fireplace and rustic wood mantle, and a chef's kitchen complete with upgraded cabinetry, a large quartz peninsula, and stainless steel appliances. The primary suite is a spacious retreat with a walk-in closet and a luxurious ensuite featuring a tiled glass shower. Other interior upgrades include California shutters, a custom laundry area with cabinetry and a stainless steel sink, and a beautifully finished lower-level family room. A full water treatment system adds to the home's value and comfort. The exterior is equally impressive: Interlock entrance with retaining walls; Armour stone culverts; Irrigation system; Generlink hookup for generator; Expansive deck with a large hardtop gazebo; Canvas awnings for shade and comfort; Garage has additional rear 8 x 10 storage area. Enjoy beautifully groomed gardens, a cozy fire pit, and ample yard space perfect for family gatherings or a game of touch football. This is truly a 10/10 turnkey home, immaculately maintained and ready for its next chapter. Start packing! (id:56864)
Royal LePage Team Realty
52 Hackamore Crescent
Ottawa, Ontario
Welcome to this beautifully upgraded and impeccably maintained family home offering nearly 1,900 sq. ft. of stylish, functional living space! Built by Caivan, this 3-bedroom, 3-bath gem boasts a long list of premium features that make it truly stand out. Step inside to find gleaming oak hardwood floors on the main level, soaring 9' ceilings, and sun-filled south-facing windows with custom blinds. Cozy up by the gas fireplace in the open-concept kitchen, eating, and living. The chefs kitchen is a showstopper, featuring a large island, extended shaker cabinetry, quartz countertops, stainless steel appliances (including a fridge with water line), soft-close drawers, pots & pans storage, extra pot lights, perfect for both entertaining and everyday living. Upstairs, you'll find wide oak hardwood stairs and upgraded hardwood flooring throughout the hallway. The spacious primary bedroom features a walk-in closet and a luxurious 5-piece ensuite with a Roman tub, double granite vanity, and a glass-enclosed shower. Two additional bedrooms, a second walk-in closet, and a full bath with rainfall showerhead complete the upper level. The fully finished basement includes laminate flooring (2019), laundry area, and plenty of extra living space. Enjoy summer evenings in your fenced backyard (2020) featuring a new deck and gazebo (2021), planter boxes including berry bushes, plus a natural gas BBQ line. Additional highlights include a Nest thermostat, on-demand hot water, new eavestroughs (2019), and a carpeted upper-level bedroom area for added comfort. Located just 100m from the nearest park, and minutes to Ottawa, shopping, schools, and amenities this home truly has it all! (id:56864)
RE/MAX Hallmark Jenna & Co. Group Realty
7459 County 21 Road
Augusta, Ontario
Hobby Farmers, Homesteaders this 30+ acre property is beaconing you! Tucked privately in the trees & set off the road sits this 3 bedroom, 2 bath practical home where your self-sufficient dreams take root! A side entry/mudroom (with access to an oversized attached garage) opens into a welcoming country kitchen and dining area. A sitting room with efficient woodstove centrally located opens to a living/family room. The living space is interchangeable and flows from room to room for efficiency! Laundry room with access to front & backyard, utility room and an oversized 4 piece bath finish the main level! Bonus is a 3 season sunroom along the front of the house to enjoy summer evenings! The second level offers neutral tones in both paint & flooring has a loft for yoga, office space, or kids playroom and opens to 2 good sized bedrooms. The primary suite is oversized and includes a walk in closet. A new 3pc. bath with charming claw foot tub serves this level. Off the attached garage an oversized walk in cold storage was added, perfect for the market gardener; a greenhouse attached to the detached garage compliments this venture. The property has so much to offer; an oversized double insulated garage, set up for the family mechanic (equipment available for sale). There is a 40' x 40' barn with hydro, used for storage, a second barn with hydro & water presently with 1 box stall, hay storage, & a cattle coral attached. Recently added new chicken coup with fenced run. Grazing pastures & paddocks fenced, a pond for summer irrigation & a winter skating rink. If market gardening is your passion there is an oversized vegetable garden awaiting! Recently seeded hay fields for your livestock, but there is more! A sugar shack was built adjacent to the 10 acre hardwood bush at the edge of the hay fields, tucked away from the house overlooking the property. This property is a rare find, don't miss this opportunity to embrace a more self-reliant and rewarding lifestyle! (id:56864)
RE/MAX Affiliates Realty Ltd.
1981 County 2 Road
Alfred And Plantagenet, Ontario
Incredible opportunity for entrepreneurs, investors, or trades professionals! Situated on a sprawling 50-acre lot in Curran, Ontario, this versatile property is zoned for wrecking yard usage and offers the rare advantage of living and working on-site. The residential portion features a spacious and recently refreshed 3-bedroom, 3-bathroom bungalow that is approx. 2800 sq feet and has a massive fully fenced yard, it truly offers amazing potential. Whether you're seeking a comfortable family home or an income-generating property, this residence offers flexibility and could easily be converted into a legal duplex or Secondary Dwelling Unit (SDU), subject to municipal approvals. Adjacent to the home, you'll find a 2500 sq feet fully-equipped mechanics shop, a dream setup for any automotive or equipment-based business. The shop boasts two hoists, office space, a 500 sq feet mezzanine with kitchenette, a full bathroom and a water oil separator, making it ideal for day-to-day operations or expanding a growing business. Whether you're launching a new venture or relocating an existing one, this property has the space, zoning, and infrastructure to support it. Sitting in a peaceful rural setting with easy access to nearby highways it has it all. Don't miss this rare chance to own a mixed-use property that offers both lifestyle and income potential. Book your private tour today! (id:56864)
Keller Williams Integrity Realty
251 Margaret Avenue
Kitchener, Ontario
[*Open House: June 7th, Saturday 2-4pm | June 8th, Sunday 2-4pm*] Welcome to 251 Margaret Avenue, a charming and newly renovated LEGAL DUPLEX located in the heart of Kitchener, 4 bedrooms | 3 bathrooms | 4 parking spots | finished basement, just a short walk to downtown, communitech, grand river hospital, and more! This meticulously maintained brick home blends timeless character with lots of modern upgrades. The main floor unit offers two generous bedrooms, a bright living room, a 4-piece bath, and a stunning white modern kitchen featuring quartz countertops and abundant cupboard space, plus in-suite laundry. The upper unit boasts two additional bedrooms, a spacious living room, separate dining area, another full kitchen with quartz counters, and a second 4-piece bath for extended family or rental income. The basement adds exceptional flexibility with a large rec room, 3-piece bath, utility room, and unfinished space ready for your vision. Set on a deep 38' x 119.5' lot, the home is complemented by a welcoming front porch, a huge parking driveway, and beautiful front yard and backyard. With 2 stoves, 2 refrigerators, 2 dishwashers, 2 washers, and 2 dryers included, this move-in-ready duplex is perfect for investors or families seeking a versatile property. Each unit has its own hydro meter and electrical panel. The property also features separate furnaces: a natural gas furnace for the main unit and an electric heat pump for the upstairs unit. Some photos are virtually staged. 24 hours irrevocable for all offers. Offers will be presented @5pm, June 10th, Tuesday, 2025. (id:56864)
Uni Realty Group Inc
18 Delhi Street
Brockville, Ontario
Investors Special in the Heart of Downtown Brockville! This downtown duplex presents a great opportunity for investors looking to build equity and generate strong rental income. The main floor features a 2-bedroom unit along with a bachelor suite in the basement, both with separate entrances ($2,000/month), offering excellent flexibility and income potential. The upper level includes a separate 2-bedroom unit with its own private entrance ($1,400/month).The property is equipped with separate hydro meters and individual hot water tanks for each unit, as well as a shared on-site laundry facility. Outside, a divided private yard (50x185), backing onto Crown land and a detached garage provide additional value to tenants and future upgrade potential. Recent improvements include the removal of the carport, new siding, soffit and fascia, a yard separator, interior garage bracing, and a new washing machine. Located just a short walk from Brockville's downtown core, tenants enjoy easy access to shops, restaurants, transit, and the waterfront. With strong rental demand and room for further improvement, this is a smart addition to any investor's portfolio. Don't miss out on this income-generating opportunity in a high-demand location! (id:56864)
Exp Realty
6218 Deermeadow Drive
Ottawa, Ontario
Welcome to your private oasis in the prestigious Orchardview community. Nestled on over 2 acres of lush, tree-lined property with a tranquil creek running through, this home offers the perfect blend of serenity & connection. Summers are meant to be enjoyed poolside in the fully fenced area featuring an inground saltwater pool, hot tub, fire pit, deck & interlock patio - perfect for outdoor entertaining! Beyond the fenced area, you'll find a large open green space, along with a fully enclosed raised garden with water access -a dream for gardening enthusiasts. Inside, the open-concept layout is warm & welcoming, with newly refinished hardwood floors & an updated kitchen with granite countertops & double oven. The formal living room features cathedral ceilings & a cozy gas fireplace, while the screened-in sunroom is a true highlight - an ideal spot to sip your morning coffee or unwind at the end of the day surrounded by nature. The main level includes 3 bedrooms, with a private section tucked away from the main living area that features the spacious primary bedroom with a walk-in closet, spa-inspired en-suite with glass shower & direct access to the deck & hot tub. This area also includes a second bedroom & a full bathroom. The convenient main level laundry room includes outdoor access & an entrance to the lower level making it a perfect setup for multigenerational families or potential in-law accommodations. The fully finished lower level offers excellent flexibility with a 4th bedroom to full bath (cheater), office/den, full bathroom, kitchenette, home gym & a large family/theatre room with a gas fireplace. Ample storage throughout ensures every need is met. This property isn't just a place to live, it's a lifestyle. Whether you're hosting poolside gatherings, growing your own garden or watching your kids explore. This one-of-a-kind home invites you to slow down & enjoy every moment. The maintenance & upgrades make this home truly turnkey. (id:56864)
Solid Rock Realty
2 - 180 Augusta Street
Ottawa, Ontario
Designed with symmetry and inspiring living spaces in mind, this classic 950 sq.ft 2bed/1bath condo is ideal for the urbanite who is seeking charm and character, but doesn't want to compromise on the conveniences of modern day living. Warm and inviting front foyer. Bright and airy open-concept living area with large principle sized rooms, 8 1/2ft ceilings, crown moulding, and leaded glass windows. Updated kitchen with timeless white cabinetry, breakfast bar, tiled backsplash, built-in oven and cook-top stove. Spacious primary bedroom with tons of closet space. Well-proportioned secondary bedroom with a west-facing balcony. Renovated full bath. In-unit laundry. 1 storage locker. Pet-friendly building. Condo fees include everything except hydro, which averages $60/month over last 12 months. Ideally located within the historical district of Sandy Hill, Etta Apartments is a timeless low-rise heritage building built by renowned architect W.E. Noffke. Enjoy easy access to shopping (Rideau Centre, Byward Market, Beechwood, local grocery stores), green recreation space (Strathcona Park, Stanley Park, MacDonald Gardens Park, Rideau River), transit (Rideau LRT station and buses), Parliament Hill, downtown, and everything else the Nation's Capital has to offer. If desired, parking is available nearby for $150/month, and CommunAuto car sharing has vehicles available less than a block away. That said, who needs a car when everything you need is at your doorstep? (id:56864)
Royal LePage Performance Realty
60 Sable Run Drive
Ottawa, Ontario
Welcome to this lovely 2 bedroom, 2 bathroom Holitzner built townhome on a sought after street in the heart of Stittsville. Spacious, and bright, facing south with plenty of large windows to allow natural light to flow throughout. Open concept design includes the living room with cozy gas fireplace, and patio doors leading to the outside deck, with retractable canvas awning. The updated, modern kitchen boasts white cabinetry, with a working area breakfast bar overlooking the dining room/living room. Two good sized bedrooms, the primary featuring a 3 piece ensuite and walk in closet. Gleaming, quality laminate flooring throughout. Convenient main floor laundry, and inside entrance from the oversized single garage. The unfinished basement is perfect for storing all your extra belongings. Inground sprinkler system installed on both front and back lawns for easy maintenance. Close to shopping, transit, restaurants and schools. (id:56864)
Grape Vine Realty Inc.
B - 235 Eldorado Private
Ottawa, Ontario
Welcome to B-235 Eldorado Private, located in the desirable Morgans Grant neighbourhood of Kanata. This family-friendly area is known for its mature trees, walking trails, excellent schools, and convenient access to public transit, Highway 417, offering the perfect balance of suburban tranquility and urban connectivity.This bright and modern upper unit condo, built by Minto in 2020, is ideal for first-time buyers, investors, or those looking to downsize. Step up from the foyer into a spacious, open-concept main level featuring luxury laminate wood flooring and a large picture window that fills the living/dining area with natural light and overlooks greenspace and the ravine.The stylish kitchen offers stainless steel appliances, quartz countertops, ample white cabinetry, an island with double sinks and breakfast bar, glass sliding doors that lead to your private balcony with peaceful ravine views. A convenient 2-piece powder room on the main floor adds extra functionality for guests and everyday living. Upstairs, you'll find a generously sized primary bedroom with plush carpet, wall-to-wall closet. The second bedroom is equally spacious, with a triple closet, carpet flooring, ideal for a home office. A well-appointed 4-piece bathroom features a shower/tub combination with full ceramic tile surround, ceramic flooring, mirror and crystal bar lighting. The laundry closet with stackable washer and dryer is conveniently located on the second floor, making laundry days a breeze. Included with the property are 2 parking spots #5 (purchased) and #12 (exclusive use). Don't miss this one! Condo Fees are $259.73/Month and includes condominium insurance, management fees, snow removal, landscaping, exterior hydro, exterior maintenance and repairs. (id:56864)
RE/MAX Hallmark Realty Group
1108 Des Merisiers Street
Clarence-Rockland, Ontario
Welcome to 1108 Des Merisiers, Forest Hill Estates a beautifully updated detached home set on a fully fenced, nearly one-acre corner lot in one of the area's most peaceful neighborhoods. Offering approximately 2,300 sq. ft. of finished living space above and below grade, this property blends space, privacy, and modern upgrades. Step into the heart of the home: a stunning new kitchen (2022) featuring black stainless steel appliances, sleek cabinetry, and a functional layout perfect for daily living and entertaining. Most flooring was updated in 2022, with new carpet on the stairs (2023). The home offers 2 full bathrooms and a fully finished basement complete with a spacious family room and barideal for hosting or easily converting into an additional bedroom. All appliances are new and included. Enjoy seamless indoor-outdoor living with new patio doors leading to a brand-new deck (2024), overlooking your expansive backyardperfect for gardening, pets, and family fun. A mature, tappable maple tree in the front yard offers a unique bonus: homemade maple syrup each spring. Additional upgrades include a new gas line, central AC (2021), and an owned water filtration system (2021). Located near schools, parks, and amenities, this move-in-ready home offers the tranquility of country-style living with the convenience of town access. Don't miss outbook your private showing today! (id:56864)
Waybridge Realty Inc.
333 Summit Avenue W
Ottawa, Ontario
Alta Vista is the epitome of urban tranquility, a place where nature intertwines with city life. If you're seeking an oasis that offers the best of both worlds, look no further. Nestled in right next to Cunningham Park is a unique opportunity to invest in your families future! This stunning 5-bedroom, 5-bathroom home is not just any other property, it's a lifestyle choice. Located on one of the most desirable streets in Alta Vista, this residence is perfectly positioned in the heart of it all. From the moment you step inside you are wowed with the space, the natural light, the open concept, the finishing, layout, attention to detail. The oversized foyer leads you into a family and living area separated by a stone gas large fireplace- a main floor office (tucked in its own corner), a chefs dream kitchen, and a dining area that is framed by patio doors that lead out to a magnificent deck! Convenience and functionality are a massive plus here! Upstairs you will find 3 beautiful bedrooms, a cheater ensuite, and a walk in with ensuite. Then the Master bedroom- WOW! front to back windows, 5 piece ensuite with a separate soaker tub, a walk in closet and sitting area ! It's your private oasis. This homes lower level offers a recreation room that is HUGE with an additional bedroom, and 3 piece bath. Walk to the river, parks, hospitals, schools-embrace the sophistication & style. Don't miss this rare opportunity to own a truly exceptional home in Alta Vista. (id:56864)
Sutton Group - Ottawa Realty
2302 Watercolours Way
Ottawa, Ontario
Welcome to this Mattamy-built, well-maintained stacked townhome in the desirable Half Moon Bay community! The Buttercup model is 1,269 sq feet and features a private entrance, and is a bright and modern home offering a functional layout designed for comfortable living. Enter into a foyer area with ample closet space and then head upstairs to the open-concept main living level. Filled with natural light, this level includes a spacious living area with an electric fireplace, a dining space, and a powder room for guests. The upgraded kitchen boasts ample cabinetry, quartz countertops, a large island, and three stainless steel appliances, making it perfect for both everyday use and entertaining. Upstairs, the primary bedroom features a walk-in closet and private ensuite, while a well-sized second bedroom with 2nd ensuite bathroom, and a laundry room complete the level. Enjoy outdoor living with two separate patios, one offering a covered outdoor space for relaxation on rainy days and the other ideal for soaking up the sun. Additional storage is available in the furnace room for added convenience. Located just minutes from the Minto Recreation Complex, top-rated schools, parks, public transit, and a nearby school bus stop, this home is perfect for young professionals or first-time buyers looking for a vibrant community with easy access to amenities. Also available for lease see MLS # X12172578. (id:56864)
RE/MAX Hallmark Jenna & Co. Group Realty
726 Reverie Private
Ottawa, Ontario
Step into modern sophistication with this stunning executive townhome, perfectly designed for a contemporary lifestyle. Located on a quiet, private cul-de-sac, this home offers the ideal blend of peaceful living and urban convenience. This home offers a generous 1650+ square feet of living space spread across three levels, featuring 3 bedrooms & 4 bathrooms. The bright & spacious open-concept living/dining area flows seamlessly into the modern open kitchen, complete with chic finishes, white cabinetry & complimenting quartz countertops, a centre island/breakfast bar and stainless steel appliances. Patio doors to a private balcony with a convenient natural gas BBQ hookup to use while enjoying a beautiful view of the tranquil backyard. Rich hardwood floors grace the open living level including all staircases. The third level has the primary bedroom comfortably accommodates a king sized bed, a walk-in closet & sleek 3pc ensuite. A second bedroom on this level enjoys a view of the backyard and access to a 4pc. bathroom. Laundry is nicely tucked on this level with ample storage within. The garden level includes a bedroom that currently serves as a beautifully designed home office , and conveniently includes a 3pc bathroom. This level has access to the fenced yard and inside entry to the garage as well as access to the basement utility area and storage! Enjoy the summer weather from the private, fully fenced-in yard, with beautiful landscaping! Tucked away on a private cul-de-sac, this home enjoys an unbeatable location, just a stroll away from the Trans-Canada Trail, local shops, schools, public transit, and all the vibrant amenities of Stittsville and only a short drive to the large box stores.The Association Fee: $139.13/month covers exterior maintenance and visitor parking. (id:56864)
RE/MAX Affiliates Realty Ltd.
80 Renfrew Avenue
Ottawa, Ontario
Fabulous renovation in the Glebe! Well-located near parks, great schools, amenities, and Lansdowne Park, this spacious and welcoming family home has been fully reimagined, with meticulous attention to functionality and style. The kitchen and dining room have been combined into a bright and comfortable space, ideal for everyday living and special occasion entertaining, with built-in Sonos ceiling speakers in the dining area. Custom Marvin French doors with transom window lead from the dining room to the south-facing fenced and landscaped backyard with a stone patio, flowering trees, and access to the private driveway with parking for two. Professional landscaping extends along the west side of the home and features a selection of flowering trees and evergreen shrubs. Back inside, the main level offers a formal living room with corner fireplace and windows on two sides, a powder room, the new main floor laundry room, and a convenient inner foyer/hall area with stairs to the second level and to the kitchen. The primary bedroom has a wall of built-in storage, and a great home office/sunroom with windows on three sides. The second bedroom functions as a family room, with access to a second sunroom or exercise space overlooking tree-lined Renfrew Avenue. The cozy fourth bedroom is currently used as a second home office. Sun-filled and bright year-round, this home has also undergone extensive functional upgrades in the past five years including replacement of original windows with new Pella windows, all new electrical, full main bath renovation with heated floors, new storm doors, 50-amp EV charger, custom awning above the French doors, back addition vinyl siding, and a new main level laundry room with heated floors plus new washer & dryer. Full list of upgrades and a pre-list home inspection is available. No conveyance of offers until Monday June 2 at 1:00p.m. No pre-emptive offers please. (id:56864)
Royal LePage Performance Realty
24 Tierney Drive
Ottawa, Ontario
*Pool Sized Yard* This stunning home features both elegance and functionality in every detail. The main floor uniquely offers two dedicated office spaces, each complete w/ built-in cabinetry ideal for remote work. The bright, white kitchen is a chef's dream, showcasing gleaming granite countertops, stainless steel appliances, and a seamless view of the spacious, fenced backyard. Plenty of cupboard and counter space provide the perfect setup for any culinary adventure. Overlooking the kitchen, the inviting family room is great for gathering or relaxation, complete w/ a cozy gas fireplace creating a welcoming atmosphere. The large formal dining room is perfect for hosting memorable gatherings or enjoying everyday family meals. Hardwood flooring flows seamlessly throughout the main level, complemented by modern light fixtures and pot lights. The mudroom has generous storage, laundry facilities, and access to the attached two-car garage. A grand curved hardwood staircase leads to the second floor where you'll discover the primary suite featuring vaulted ceilings and a gas fireplace that adds to the room's ambiance. The ensuite bath offers a separate soaker tub and shower, along w/ granite counters, for a spa-like experience. Three generously sized bedrooms and a full bathroom complete the upper level. The partially finished basement includes a spacious bedroom, highlighted by a striking feature wall w/ an electric fireplace, and luxury vinyl flooring, creating a comfortable space for guests or as a quiet escape. Ample storage space is available, along w/ plenty of room to customize and complete the remaining area to suit your needs. The backyard boasts one of the largest lots in Barrhaven providing abundant space for a future pool, while still leaving plenty of room for greenery or additional hardscaping - making it an excellent setting for outdoor entertaining and relaxation. Additional trees have been planted for future privacy. (id:56864)
Royal LePage Team Realty Hammer & Assoc.
2302 Watercolours Way
Ottawa, Ontario
Welcome to this Mattamy-built, well-maintained stacked townhome in the desirable Half Moon Bay community! The Buttercup model is 1,269 sq feet and features a private entrance, and is a bright and modern home offering a functional layout designed for comfortable living. Enter into a foyer area with ample closet space and then head upstairs to the open-concept main living level. Filled with natural light, this level includes a spacious living area with an electric fireplace, a dining space, and a powder room for guests. The upgraded kitchen boasts ample cabinetry, quartz countertops, a large island, and three stainless steel appliances, making it perfect for both everyday use and entertaining. Upstairs, the primary bedroom features a walk-in closet and private ensuite, while a well-sized second bedroom with 2nd ensuite bathroom, and a laundry room complete the level. Enjoy outdoor living with two separate patios, one offering a covered outdoor space for relaxation on rainy days and the other ideal for soaking up the sun. Additional storage is available in the furnace room for added convenience. Located just minutes from the Minto Recreation Complex, top-rated schools, parks, public transit, and a nearby school bus stop, this home is perfect for young professionals or first-time buyers looking for a vibrant community with easy access to amenities. Also listed for sale see MLS X12180991. (id:56864)
RE/MAX Hallmark Jenna & Co. Group Realty
2425 Southvale Crescent
Ottawa, Ontario
Bigger than it looks! Beautifully appointed condo townhouse, where smart design meets stylish comfort. With a private garage and a driveway long enough to accommodate two cars, this home offers convenience before you even step inside. A tiled foyer welcomes you with warmth and practicality. A mirrored closet provides ample storage and helps brighten the space with reflected natural light. Just a few steps up, the living room invites you in with soaring ceilings, large windows, rich hardwood flooring, built-in bookshelves, and easy access to a generous crawl space for all your storage needs. Up a few more stairs, the dining room overlooks the living area, creating an open and connected flow. The kitchen is tiled for easy maintenance and designed for those who love to cook. Crown moulding adds a refined finish to the cabinetry, while a gas range and plenty of counter space including a peninsula with seating make this kitchen as practical as it is attractive. Hardwood flooring flows throughout the upper level, where you'll find three spacious bedrooms. The primary bedroom is a true retreat, featuring large closets and custom built-in storage that maximizes every inch. One of the two additional bedrooms is outfitted with a built-in Murphy bed, cabinets, and a desk, making it a versatile space for guests, a home office, or both. The second additional bedroom also offers generous space for family or visitors. The main bathroom features mosaic-tiled heated floors, a large vanity with ample counter space, and a tub/shower combo with clean, classic finishes. The lower-level rec room features cozy heated floors and a walkout to the backyard. A basement storage room, that doubles as a cellar, adds even more functionality, keeping your home clutter-free and organized. In Sheffield Glen, you will be within arms reach of parks, convenient amenities, schools, and CHEO. This home offers thoughtful upgrades, functional living spaces, and a location that brings it all together. (id:56864)
Royal LePage Team Realty Hammer & Assoc.

