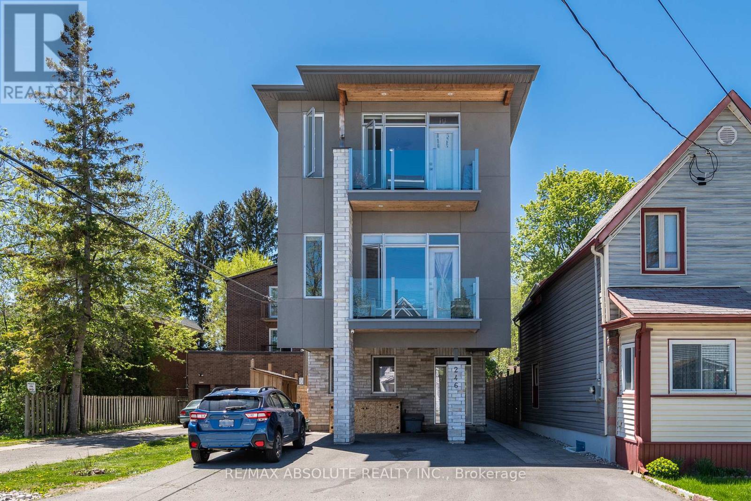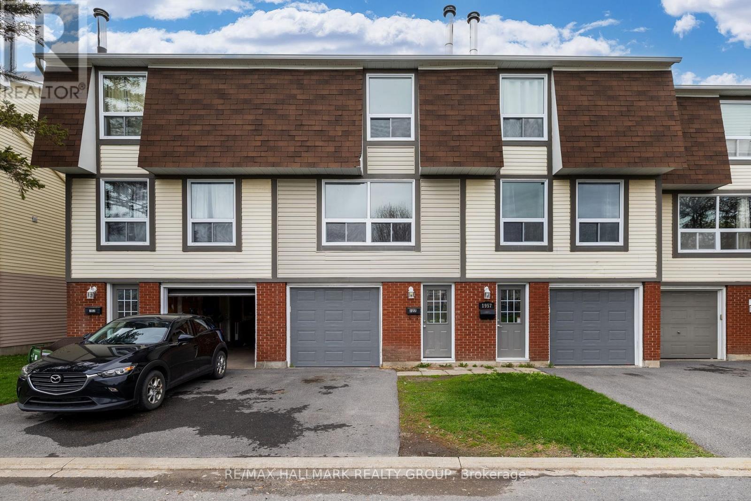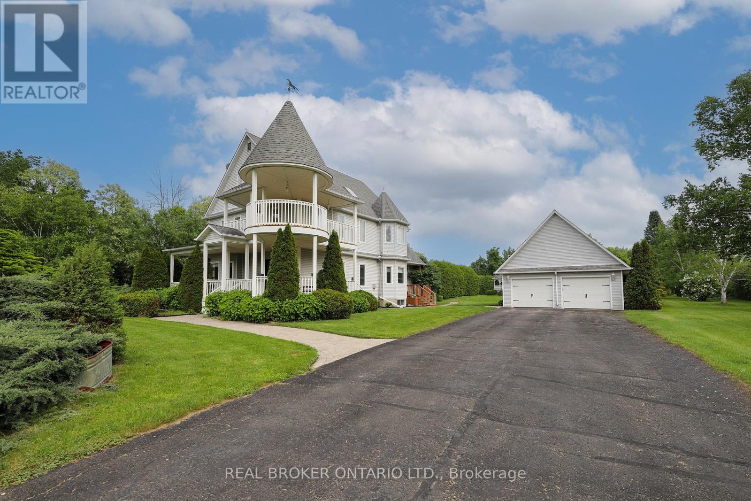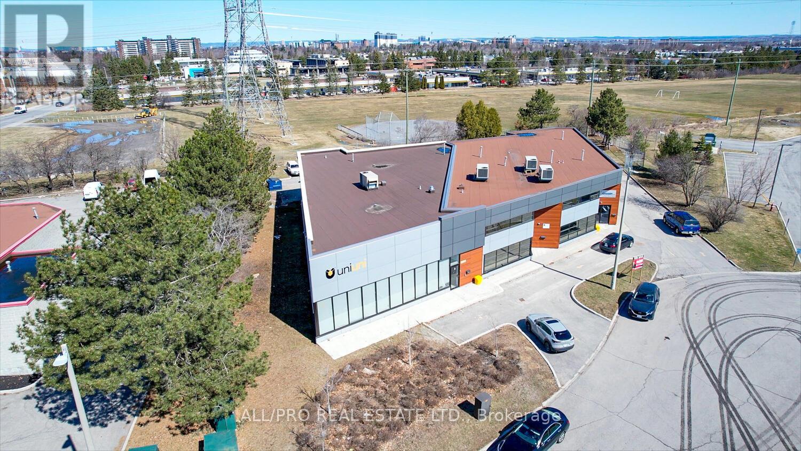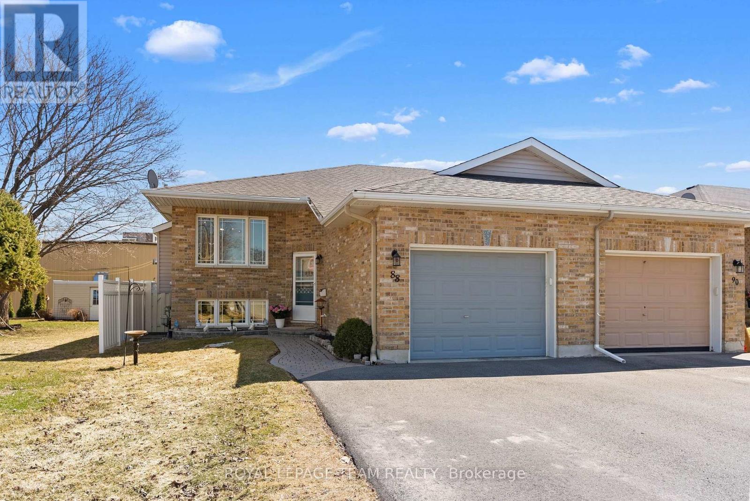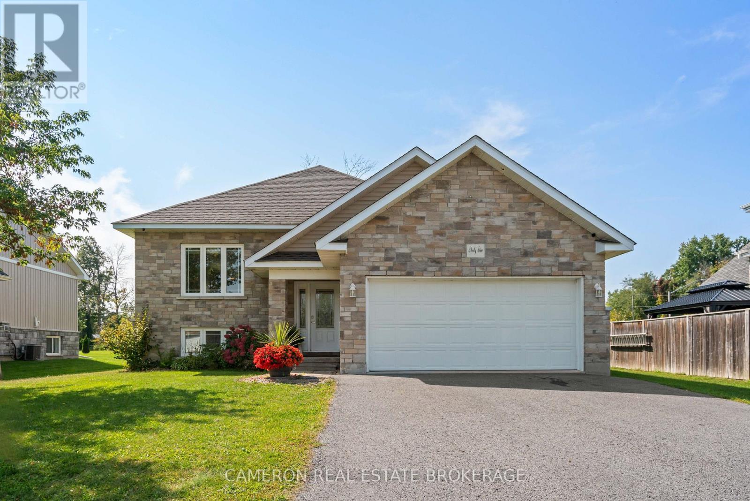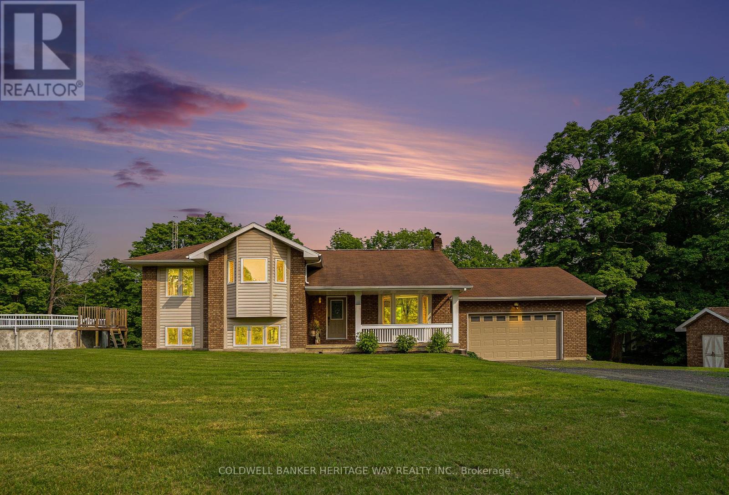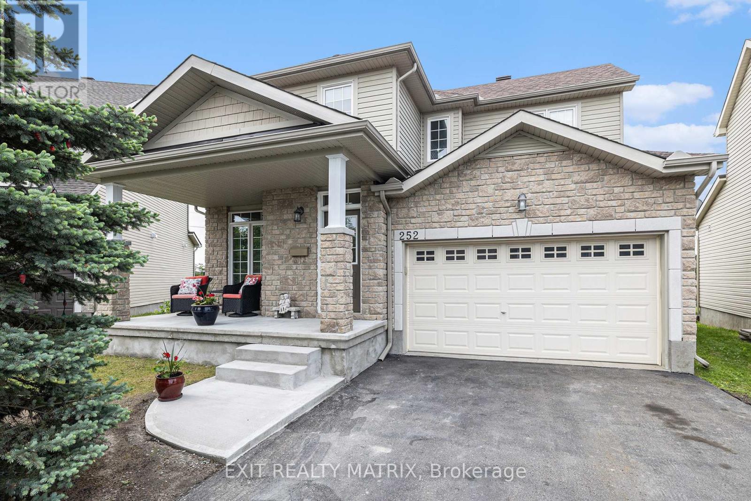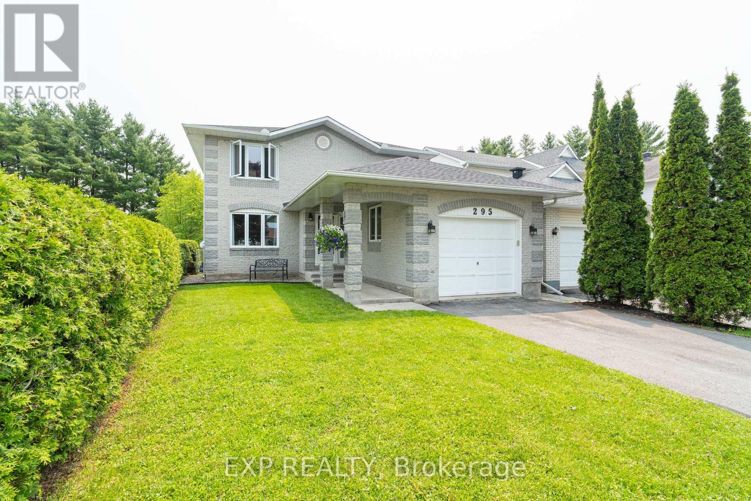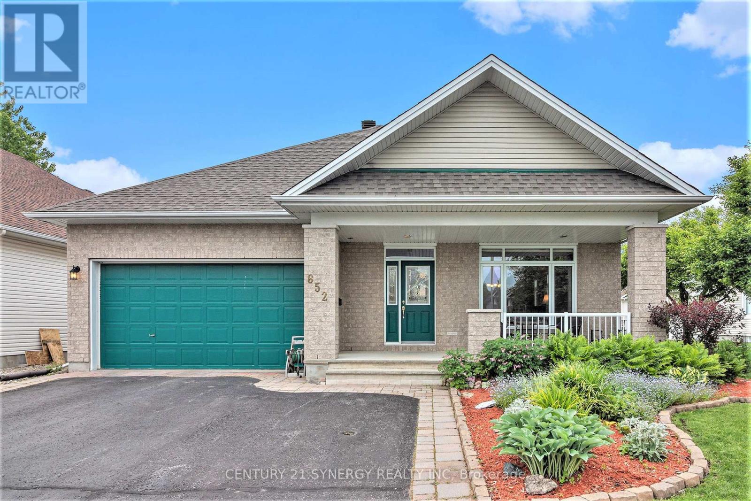512 Cooper Street
Ottawa, Ontario
OPEN HOUSE SUN 2-4PM After an extensive renovation this residence is a TRUE masterpiece in an ideal location. Reimagined spaces on every level spanning approximately 3000 square feet across 3 floors(not including lower level) complete with awe inspiring 11 foot ceilings! This home is in a class of its own, peace of mind living as everything has been replaced or upgraded with top of the line products & by skilled trades! "MIRALIS" is the proud manufacturer of this timeless CUSTOM kitchen! The kitchen, baths & lower level have heated floors! This property is filled with visual interest, all renovations were done to the highest standard while maintaining some of the 18th century charm. The hardwood flooring on the main level was perfectly installed in a herringbone design! The vast primary (sound proof windows) offers a magnificent ensuite; it's one of MANY true SHOWSTOPPERS!! The top floor, a perfect flex space is SUN drenched as it's surrounded by windows. Your very own personal oasis on the rooftop terrace that allows the city to be your jaw dropping backdrop! And just when you thought this family friendly home couldn't get better.. there is an ACCESSORY APARTMENT that is absolutely gorgeous- 9 foot ceilings, heated steps guide you to the unit, equally as beautiful finishes in the lower as main home- this space could be used as a finished rec room, home business or a rental income! There is a deck in the cute fenced backyard! NEW windows, furnace, radiators, AC, fence, deck, portion of roof ect..- it would be easier to list what has NOT been replaced! This home was renovated with " forever home" in mind, it is a VERY, VERY rare find! Motion sensor hot water recirculation in all bathrooms & SOOOO much more! MUST BE SEEN to fully grasp the beautiful workmanship, the exceptional detail & the high end luxurious finishes this home has to offer! (id:56864)
RE/MAX Absolute Realty Inc.
671 Spruce Ridge Road
Ottawa, Ontario
Discover luxury living at 671 Spruce Ridge! This custom-built single family gem located on 2 acres offers 4 spacious bedrooms and 4 bathrooms with many features including crown moldings, oak hardwood and tile. This beautifully appointed home boasts an open concept chefs kitchen with a 6 burner gas cook top, double ovens, dishwasher, refrigerator, bar fridge, bar sink, granite and quartz counter tops, and pot lighting. The breakfast nook has large widows and a sliding glass door to the back deck, pool and yard. The cozy family room has pot lighting and a wood fireplace that has been WETT certified. The den/office is off the front entry with a glass French door for privacy. The large mudroom has two closets and a sink with inside access to the oversized garage. The primary bedroom has a walk in closet, 5 piece ensuite featuring a granite counter top, two sinks, large corner Jacuzzi tub and separate shower. The main bathroom includes two sinks. The large guest suite provides privacy and comfort with a 4 piece bath that has a quartz counter. The unfinished basement has inside access to the garage and a cold storage. The property features a vinyl and chain link fence surrounding an above ground pool, large deck with a gazebo to spend family time and a fire pit to enjoy summer evenings. 6 minutes to 417, 10 minutes to Stittsville, 16 minutes to Kanata shopping and restaurants. (id:56864)
RE/MAX Hallmark Realty Group
304 Riverwood Drive
Ottawa, Ontario
OPEN HOUSE SUN 2-4PM- Waterfront living at its best with 70 feet of waterfront on the Ottawa River! Riverwood Drive is on a low traffic quiet cut de sac in the close knit community of McLarens Landing! Picturesque views ALL year round- the LUCKY owners of this home get to see the sun rise & set from their large back porch & from most windows inside the home! An amazing lifestyle awaits that includes your very own PRIVATE sandy beach! An easy drive home as all the roads are paved! A calm unchallenging walk from your home to the water, once there it is so scenic, OPEN & serene! A FULLY insulated 2 car garage. Inside you will find a stylish low maintenance living with coastal vibes! MAPLE hardwood on the main floor & on the EXTRA wide staircase! The gorgeous kitchen offers quartz countertops, loads of shaker style cabinetry, an island! The real wow factor comes from the 2 story wall of windows in the great room- SO much nicer in person! 3 bedrooms above grade (potential for 4th in lower) & 4 full baths! Bedroom 3 or office on the main floor offers a gorgeous cheater ensuite! The waterfront primary is riverfront perfection with private balcony! There is a walk- through closet that guides you to the 4-piece ensuite. All the bathrooms vanities are finished in a very light wood stain keeping a nice easy consistency throughout. The WALKOUT fully finished lower level offers a generous rec room, wet bar, 4th FULL bath plus LOTS of storage!! Living in McLaren's Landing offers many special annual events for ALL ages & access to private McLaren beach! Explore for miles, kayak to Mohr's Island or fish from your own dock- true outdoor living all year round! Unrivalled lifestyle! FULL back up generator. ICF construction. Bell Fibe high speed internet- essentials for modern rural living! .Lots of local amenities & only 20 minutes from Kanata (id:56864)
RE/MAX Absolute Realty Inc.
317 - 8 Blackburn Avenue
Ottawa, Ontario
***Sales Centre is Opening This Weekend! Join us this Saturday or Sunday 11am-4pm at 8 Blackburn*** Welcome to The Evergreen on Blackburn Condominiums by Windmill Developments. With estimated completion of Spring 2028, this nine story condominium consists of 121 suites, thoughtfully designed by Linebox, with layouts ranging from studios to sprawling three bedroom PHs, and everything in between. The Evergreen offers refined, sustainable living in the heart of Sandy Hill - Ottawas most vibrant urban community. Located moments to Strathcona Park, Rideau River, uOttawa, Rideau Center, Parliament Hill, Byward Market, NAC, Working Title Kitchen and many other popular restaurants, cafes, shops. Beautiful building amenities include concierge, service, stunning lobby, lounge with co-working spaces, a fitness centre, yoga room, rooftop terrace and party room, visitor parking. Storage lockers, underground parking and private rooftop terraces are available for purchase with select units. Contact us for the full list of available units and more information about this stunning new development! Floorplan for this unit in attachments. ***Launch Weekend Promotions include No Condo Fees for 6 Months and Right To Assign Before Completion!*** (id:56864)
The Agency Ottawa
703 - 8 Blackburn Avenue
Ottawa, Ontario
***Sales Centre is Opening This Weekend! Join us this Saturday or Sunday 11am-4pm at 8 Blackburn*** Welcome to The Evergreen on Blackburn Condominiums by Windmill Developments. With estimated completion of Spring 2028, this nine story condominium consists of 121 suites, thoughtfully designed by Linebox, with layouts ranging from studios to sprawling three bedroom PHs, and everything in between. The Evergreen offers refined, sustainable living in the heart of Sandy Hill - Ottawas most vibrant urban community. Located moments to Strathcona Park, Rideau River, uOttawa, Rideau Center, Parliament Hill, Byward Market, NAC, Working Title Kitchen and many other popular restaurants, cafes, shops. Beautiful building amenities include concierge, service, stunning lobby, lounge with co-working spaces, a fitness centre, yoga room, rooftop terrace and party room, visitor parking. Storage lockers, underground parking and private rooftop terraces are available for purchase with select units. Contact us for the full list of available units and more information about this stunning new development! Floorplan for this unit in attachments. ***Launch Weekend Promotions include No Condo Fees for 6 Months and Right To Assign Before Completion!*** (id:56864)
The Agency Ottawa
311 - 8 Blackburn Avenue
Ottawa, Ontario
***Sales Centre is Opening This Weekend! Join us this Saturday or Sunday 11am-4pm at 8 Blackburn*** Welcome to The Evergreen on Blackburn Condominiums by Windmill Developments. With estimated completion of Spring 2028, this nine story condominium consists of 121 suites, thoughtfully designed by Linebox, with layouts ranging from studios to sprawling three bedroom PHs, and everything in between. The Evergreen offers refined, sustainable living in the heart of Sandy Hill - Ottawas most vibrant urban community. Located moments to Strathcona Park, Rideau River, uOttawa, Rideau Center, Parliament Hill, Byward Market, NAC, Working Title Kitchen and many other popular restaurants, cafes, shops. Beautiful building amenities include concierge, service, stunning lobby, lounge with co-working spaces, a fitness centre, yoga room, rooftop terrace and party room, visitor parking. Storage lockers, underground parking and private rooftop terraces are available for purchase with select units. Contact us for the full list of available units and more information about this stunning new development! Floorplan for this unit in attachments. ***Launch Weekend Promotions include No Condo Fees for 6 Months and Right To Assign Before Completion!*** (id:56864)
The Agency Ottawa
809 - 8 Blackburn Avenue
Ottawa, Ontario
***Sales Centre is Opening This Weekend! Join us this Saturday or Sunday 11am-4pm at 8 Blackburn*** Welcome to The Evergreen on Blackburn Condominiums by Windmill Developments. With estimated completion of Spring 2028, this nine story condominium consists of 121 suites, thoughtfully designed by Linebox, with layouts ranging from studios to sprawling three bedroom PHs, and everything in between. The Evergreen offers refined, sustainable living in the heart of Sandy Hill - Ottawas most vibrant urban community. Located moments to Strathcona Park, Rideau River, uOttawa, Rideau Center, Parliament Hill, Byward Market, NAC, Working Title Kitchen and many other popular restaurants, cafés, shops. Beautiful building amenities include concierge, service, stunning lobby, lounge with co-working spaces, a fitness centre, yoga room, rooftop terrace and party room, visitor parking. Storage lockers, underground parking and private rooftop terraces are available for purchase with select units. Contact us for the full list of available units and more information about this stunning new development! Floorplan for this unit in attachments. ***Launch Weekend Promotions include No Condo Fees for 6 Months and Right To Assign Before Completion!*** (id:56864)
The Agency Ottawa
502 - 8 Blackburn Avenue
Ottawa, Ontario
***Sales Centre is Opening This Weekend! Join us this Saturday or Sunday 11am-4pm at 8 Blackburn*** Welcome to The Evergreen on Blackburn Condominiums by Windmill Developments. With estimated completion of Spring 2028, this nine story condominium consists of 121 suites, thoughtfully designed by Linebox, with layouts ranging from studios to sprawling three bedroom PHs, and everything in between. The Evergreen offers refined, sustainable living in the heart of Sandy Hill - Ottawas most vibrant urban community. Located moments to Strathcona Park, Rideau River, uOttawa, Rideau Center, Parliament Hill, Byward Market, NAC, Working Title Kitchen and many other popular restaurants, cafés, shops. Beautiful building amenities include concierge, service, stunning lobby, lounge with co-working spaces, a fitness centre, yoga room, rooftop terrace and party room, visitor parking. Storage lockers, underground parking and private rooftop terraces are available for purchase with select units. Contact us for the full list of available units and more information about this stunning new development! Floorplan for this unit in attachments. ***Launch Weekend Promotions include No Condo Fees for 6 Months and Right To Assign Before Completion!*** (id:56864)
The Agency Ottawa
1 - 246 Westhaven Crescent
Ottawa, Ontario
Utilities Included! Exceptional Rental Opportunity in Westboro! Introducing a truly unique and luxurious rental in the heart of Westboro. This brand-new, three-storey unit offers outstanding design, premium finishes, and thoughtful layout throughout. 3 generously sized bedrooms, each with its own walk-in closet. Two balconies, perfect for morning coffee or evening relaxation. Bright, open-concept living spaces with 10 ft ceilings on the main level and 9 ft ceilings on the third floor. Gourmet chefs kitchen with quartz countertops, gas range, and full-sized separate fridge and freezer. This home is flooded with natural light and finished to the highest standard, offering an unparalleled lifestyle in one of Ottawas most sought-after communities. Available now dont miss this rare opportunity! (id:56864)
RE/MAX Absolute Realty Inc.
A106 - 250 Miguel Street
Carleton Place, Ontario
Lease Assignment!! This is your chance to take over the lease in the luxury units at Johanne's Court. The sleek contemporary design meets everyday functionality. This stylish apartment offers 936 square feet of thoughtfully laid-out living space, ideal for professionals, first-time buyers, or those seeking to downsize without compromising comfort or elegance. The open-concept layout is enhanced by tall ceilings and stunning panoramic windows that bathe the space in natural light, creating a bright and airy ambiance. The unit features one spacious bedroom and a flexible den, ideal for a home office, creative space, or guest area. A well-appointed cheater ensuite bathroom offers convenient access and upscale finishes. The kitchen is a true highlight, featuring rich maple cabinetry, gleaming granite countertops, and modern lines that speak to the home's sleek, contemporary aesthetic. Every detail in this unit has been designed with both beauty and practicality in mind. Whether you're enjoying a quiet morning with coffee in the sunlight or entertaining in the open living and dining space, this unit delivers the perfect blend of style and comfort. Located near all the best that Carleton Place has to offer, including restaurants, shops, walking trails, and more, this is more than just a home - it's a lifestyle. Don't miss the opportunity to make this sophisticated space your own! (id:56864)
Exp Realty
64 Watershield Ridge
Ottawa, Ontario
METICULOUS 3 + 1 bedroom, 3.5-bathroom semi-detached home. Pride of ownership prevails in this stunning home. The stone interlock driveway leads to the garage. Additional car parking allow up to 4 spaces. Outdoor surrounded by interlock and lush garden front and back. Family oriented in the heart of Barrhaven. Extremely well cared and upgraded. Offers an excellent living space. This stunning home is bright and has an open concept layout with lots of natural lights. Gorgeous hardwood floors on the main level. Surrounded by the ravines/green spaces and fronting into the park. Spacious kitchen features quartz countertops, a breakfast bar, stainless steel appliances and plenty of cupboard and counter space. The cozy living room has a gas fireplace, great for a relaxing evening. The main floor has hardwood flooring through out & tiles.The backyard has a gorgeous interlock stone patio, and is spacious ideal for entertaining. The primary bedroom is spacious and has a large walk-in closet, and a luxurious ensuite with a glass shower. The second floor has two other spacious bedrooms, a laundry room, and a full bathroom. The finished basement offers a bright and spacious recreation room, a 3 piece bathroom, an additional bedroom, and a large storage room. Basement has a separate entrance through the garage. This sought after neighbourhood offers tranquility with top rates schools, parks, shopping, dining and transit just minutes away. Don't miss out on this opportunity and book your showing! (id:56864)
RE/MAX Affiliates Realty Ltd.
48 - 1955 Greenway Parkway
Ottawa, Ontario
Don't miss your chance to own this beautifully updated townhouse in a highly sought-after neighbourhood close to all amenities and transit. This home features new flooring throughout, modernized bathrooms, and a bright, functional kitchen with a pantry. The spacious living and dining areas are filled with natural light from large windows, and the walk-out main floor leads directly to a private, fenced-in backyard perfect for outdoor entertaining, pets, or play. Upstairs, you'll find three generously sized bedrooms, offering plenty of space for family or a home office. Added bonus: water is included in the condo fees, providing extra value and convenience. A perfect blend of comfort, style, and low-maintenance living! (id:56864)
RE/MAX Hallmark Realty Group
6 Twin Terrace
Ottawa, Ontario
Welcome Home! This well-maintained all brick bungalow offers lovely curb appeal in highly sought after Fisher Heights! Located on quiet street in a mature neighborhood, perfect for families. A bright and spacious living/dining room area with large window allowing for plenty of natural light, 3 generously main floor sized bedrooms, and gleaming hardwood floors throughout. Tastefully updated kitchen, large main floor family room with gas fireplace and laundry hookup. Finished lower level with 3-piece washroom, perfect for family movie night or teenage retreat. Dedicated storage area and laundry room complete lower level. Spacious garage, Outside take note of the impressive 75x100 foot lot with mature privacy hedges and lovely summer landscaping complete with lovely back deck. Close proximity to schools, parks, shops and city transit. (id:56864)
One Percent Realty Ltd.
2410 Concession Road
North Grenville, Ontario
Absolutely stunning, in Victoria Park, with the most amazing private lot and so much to offer - inside and out! This incredible 3 storey victorian home has jaw dropping curb appeal and has been thoroughly renovated - sparing no expense! The gorgeous wrap around deck and balcony are all new ($84K in 2022), all new windows & doors ($40K in 2022), brand sparkling new kitchen ($50K in 2022), new pool liner (2021), newly installed garage doors (2022), luxurious bedroom carpets, closets, bathrooms, and window treatments (2022-2024). This incredible property is full of surprises. The lot is framed with hedges offering complete privacy and features a large pond with sitting area/patio & a waterfall! PLUS a screened in gazebo and detached garage! But WAIT, step inside a gateway in the opening of the hedges to find your own secluded oasis with a huge in-ground pool & patio. The interior of the home is both comfortable and luxurious. The main level offers a huge eat in kitchen- with ample storage, an elegant formal dining space connects to a den with an impressive fireplace and loads of natural light. The living room is a perfect space for family time, conveniently off the kitchen. The second level offers a MASSIVE primary suite with luxurious dressing room, office, & ensuite. The wall between the Primary and a previous 4th bedroom has been removed to allow for an incredible Primary Suite; however, this could be easily be converted back into two separate bedrooms as the door remains! The third level, yep there's more, is an awesome versatile space that could be used as a den, hobby rooms, games room, gym or home office. It offers a large open space, currently a playroom, with two separate rooms on either side. This is an absolute dream home, ready for its next family. (id:56864)
Real Broker Ontario Ltd.
Unit 1 - 1011 Thomas Spratt Place
Ottawa, Ontario
FOR LEASE 3,500+ SQ FT OFFICE/WAREHOUSE SPACE OTTAWA BUSINESS PARK. Located in the highly sought-after Ottawa Business Park, close to the 417, this 3,500 sq ft mixed-use office and warehouse space offers the perfect blend of functionality and modern appeal. The warehouse boasts 17-foot clear ceiling heights and includes a convenient 10 x 14 drive-in overhead door, ideal for a variety of operational needs. The office area is bright and recently updated, providing a professional environment ready for immediate use. With ample on-site parking and flexible zoning, the space can accommodate a wide range of business types. Build-to-suit options are available, allowing for quick customization and fast occupancy. This is a prime opportunity for businesses looking to grow in a strategic and accessible location. (id:56864)
All/pro Real Estate Ltd.
88 Thomas Street S
Arnprior, Ontario
Multi-generational 2 +1 bedroom, 2 bath home located in the heart of Arnprior. Bright and welcoming main level living area with 2 bedrooms, a 4 piece bathroom, living room, and dining room (which is currently being used as a family room). Dining room and kitchen overlook backyard. Carpeting, tile and easy to maintain laminate flooring are throughout the house. Complete separate in-law suite in the lower level including a very large bedroom, a 4 piece bathroom, living and dining room, kitchen, and 2 large storage rooms. A door can be added for extra privacy. Complete fenced in backyard ready for flowers and a vegetable garden. Walk out deck and gazebo for spring and summertime entertaining. Located near the Nick Smith Center, Robert Simpson Park and Beach, the Arnprior Hospital, shops and restaurants. (id:56864)
Royal LePage Team Realty
100 Westphalian Avenue
Ottawa, Ontario
Welcome to this stunning former MODEL HOME by Cardel, nestled in the highly sought-after community of Blackstone. Situated on an oversized corner lot, this home boasts modern interlock landscaping, serene pond views, and NO BACK NEIGHBOURS, offering both privacy and curb appeal. With approximately 3,000 sqft of living space, including lower level this 5 bedroom, 4 bathroom home is thoughtfully designed for comfort and style. The open-concept family room, anchored by a cozy fireplace, flows seamlessly into a chef's kitchen complete with stainless steel appliances, a walk-in pantry with custom shelving and an inviting breakfast nook featuring 4-panel sliding doors that beautifully connect indoor and outdoor living. The spacious mudroom with garage access offers the perfect drop zone for busy families. Throughout the main level, you'll find 9-foot ceilings, upgraded flooring, designer light fixtures, custom blinds, and an open-to-below staircase that adds a modern touch. Upstairs, the expansive primary suite is a peaceful retreat, featuring a luxurious 5-piece ensuite with a separate toilet for added privacy, and a generous walk-in closet with custom shelving that conveniently connects to the laundry room. Three additional bedrooms are located on the upper level, including one that was originally a bonus room and now serves as a bedroom with access to a private front-facing balcony. All bedrooms feature berber carpeting, custom blinds and closets. The finished lower level offers even more living space, complete with a spacious bedroom and full bathroom, ideal for guests, a home office, or recreational use. Conveniently located near schools, shopping, restaurants, parks and many other amenities. New Furnace February 2025. (id:56864)
Keller Williams Integrity Realty
2042 Dorval Avenue
Ottawa, Ontario
Welcome to this 3-bedroom, 2-bath home with an attached garage, ideally located on one of the most desirable streets in Elmvale Acres. Set on an oversized, landscaped lot with western exposure and no rear neighbours, this home backs onto tranquil greenspace perfect for enjoying sunsets and outdoor living. Inside, you'll find a functional layout with a spacious kitchen, a bright above grade den ideal for a home office, and well-proportioned principal rooms. Recent upgrades include kitchen appliances, shingles, furnace, and central air conditioning offering peace of mind and added comfort.Walking distance to top-rated schools, beautiful parks, and both CHEO and The Ottawa Hospital. Easy access to public transit and just a short commute to downtown. A rare find in a prime location! (id:56864)
RE/MAX Hallmark Realty Group
35 Cherry Avenue
South Stormont, Ontario
Modern raised bungalow in the beautiful village of Long Sault. This 2015-built home sits on a picturesque 60 wide by 122 deep treed lot in a great family neighborhood perfect for recreation, bonfires and relaxing. Great location close to schools, parks, waterfront trails and just minutes from the amenities of Cornwall. The homes attractive stone front provides great curb appeal with an attached double garage affording lots of accessible space for cars, toys, equipment and more. Inside the home you'll find a contemporary floor plan with 1185 ft of open concept living space. Quality hardwood flooring spans the main level including the cozy living and dining spaces. A generous kitchen is the heart of the home with a patio door leading to a lovely covered deck overlooking the beautiful yard. The main floor includes two large bedrooms plus a full 4-piece bathroom with convenient main floor laundry. The basement is fully finished with an additional two bedrooms along with a spacious rec room plus a large unfinished utility room for additional storage potential. This move-in ready home checks all the boxes newer construction, modern design, great location, a beautiful lot an exceptional value you dont want to miss (id:56864)
Cameron Real Estate Brokerage
1605 - 201 Parkdale Avenue
Ottawa, Ontario
Welcome to your all-inclusive urban oasis! This quaint 1 bedroom, 1 bathroom condo is designed for easy & comfortable living, perfect for the modern professional. With all amenities included heat, air conditioning, water, and internet your move-in will be seamless and stress-free. Enjoy all the building amenities such as a rooftop terrace with an outdoor kitchen and hot tub, fully equipped gym, theatre/screening room, and a boardroom. Situated just steps away from 417, LRT, Tunney's Pasture, & a variety of shops and restaurants in Hintonburg/ Westboro. Available August 1st, this is the ideal space for a young professional to call home. Don't miss out on this incredible opportunity for a convenient and stylish urban living experience! (id:56864)
RE/MAX Hallmark Realty Group
1925 Zealand Road
Frontenac, Ontario
Welcome to this spacious detached side-split home; 3+1 bed, 2 baths and perfectly designed for comfortable family living on a large 1+ acre lot. Featuring multiple levels, this residence offers a versatile layout that maximizes space and natural light. The main level boasts a bright living area with large windows, a kitchen with ample cabinetry, and a cozy dining space ideal for family meals. Upstairs, you will find generously sized bedrooms, including a master with plenty of closet space and a 3 piece ensuite bath. The lower level provides additional living and recreational space, perfect for a playroom or great entertaining area. Enjoy the privacy of a large backyard, perfect for outdoor entertaining, gardening, or relaxing. Additional highlights include a two-car garage and above ground pool. This home is an ideal opportunity for families seeking a comfortable, functional, and charming property in a friendly neighborhood. Close to the quaint village of Sharbot Lake and Granite Ridge Education Centre. 25 min to Perth. Dont miss out; schedule a viewing today! (id:56864)
Coldwell Banker Heritage Way Realty Inc.
252 Opale Street
Clarence-Rockland, Ontario
Welcome to 252 Opale Street, a charming 3-bedroom, 2-bath detached home nestled on a quiet street in the heart of Rockland. Perfect for families or those seeking extra space to entertain, this open-concept layout offers the ideal blend of comfort and functionality. Step inside to a welcoming foyer that leads to a bright formal dining room, perfect for hosting gatherings. The spacious living room features large windows that flood the space with natural light and a cozy gas fireplace to anchor the room. The kitchen is thoughtfully designed with ample counter and cupboard space, stainless steel appliances, a walk-in pantry, and a convenient eat-in area overlooking the backyard. A powder room and laundry room complete the main floor. Upstairs, you'll find a generous primary bedroom with a walk-in closet, two additional bedrooms, and a full bathroom, plenty of space for your growing family or guests. The showstopper is the oversized backyard, an outdoor haven backing onto a scenic walking trail. Enjoy a multi-level deck perfect for summer BBQs, a private hot tub nook for relaxing evenings, a fire pit for cozy nights under the stars, and ample lawn space for play or gardening. Located in a sought-after Rockland neighbourhood, you're just minutes from local parks, schools, shopping, and recreational facilities. This home offers the perfect mix of small-town charm and everyday convenience, don't miss your chance to make it yours! (id:56864)
Exit Realty Matrix
295 Bonavista Street
Clarence-Rockland, Ontario
Welcome to 295 Bonavista Street. This beautifully maintained 3-bedroom, 2-bathroom home offers the perfect combination of comfort, style, and tranquility. Highlights of the home include a newly upgraded kitchen by Potvin, large bedrooms, a second living room, office or bedroom on the main floor, main floor laundry, tons of storage throughout, a new roof (2024), and a new furnace and A/C (2024). Step outside to an oversized backyard surrounded by trees that backs directly onto the 18th hole of the Rockland Golf Club (no new constructions around), providing stunning views, privacy, and a peaceful setting rarely found in town. Perfect for families, retirees, or golf lovers. Schedule your private tour today! 24hr Irrevocable on all offers. (id:56864)
Exp Realty
852 Swallowtail Crescent
Ottawa, Ontario
Welcome to your dream home! Experience the warmth and comfort of this meticulously maintained lot bungalow, perfectly nestled in the Notting Gate Adult Community. Enjoy the convenience of being just moments away from all the essential amenities at Trim and Innes Rd, with a walkable pharmacy right around the corner. As you enter through the lovely covered porch or the attached 2-car garage, you'll feel right at home. Step inside and be greeted by a bright and inviting living and dining area, featuring large windows that fill the space with natural light. At the back of the house, you'll find a stunning kitchen with a spacious island and a cozy breakfast nook that flows effortlessly into a generously sized living room. With its vaulted ceilings, gas fireplace, and big feature windows, this is the perfect spot for entertaining friends or simply relaxing with a good book. This wonderful home offers a large primary suite with an ensuite bathroom, plus two additional well-sized bedrooms on the main floor, ideal for guests, a home office, a craft room, or even a gym! The beautifully finished basement adds even more space, featuring an extra bedroom, bathroom, and a spacious recreation room, perfect for hobbies or movie nights. Step outside to your beautifully landscaped backyard, which extends to the side of the home, providing a lovely outdoor space to enjoy. This charming bungalow truly has it all. Don't miss out on the chance to make this delightful property your new home,schedule your showing today! (id:56864)
Century 21 Synergy Realty Inc









