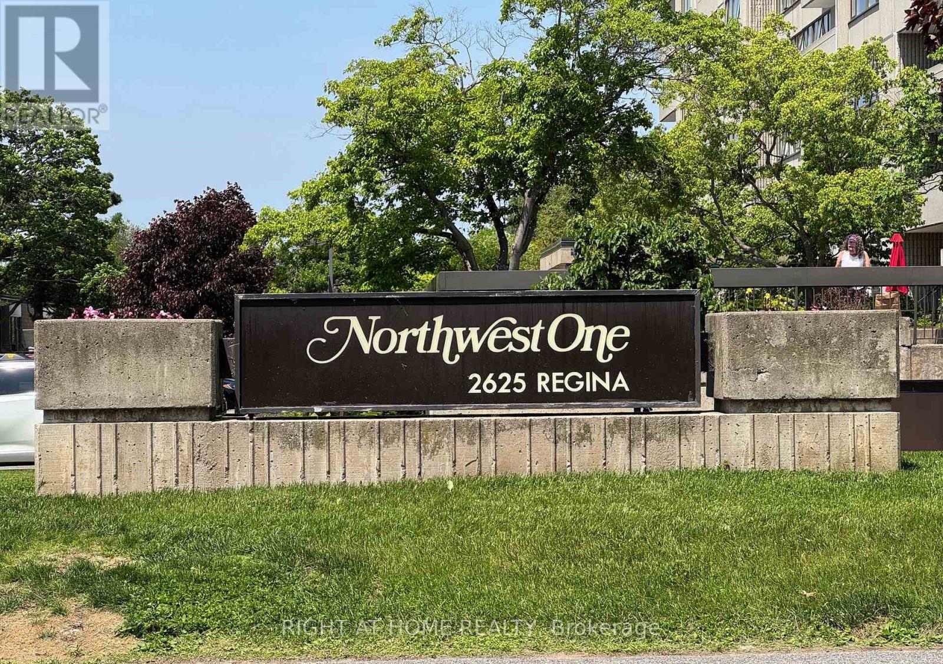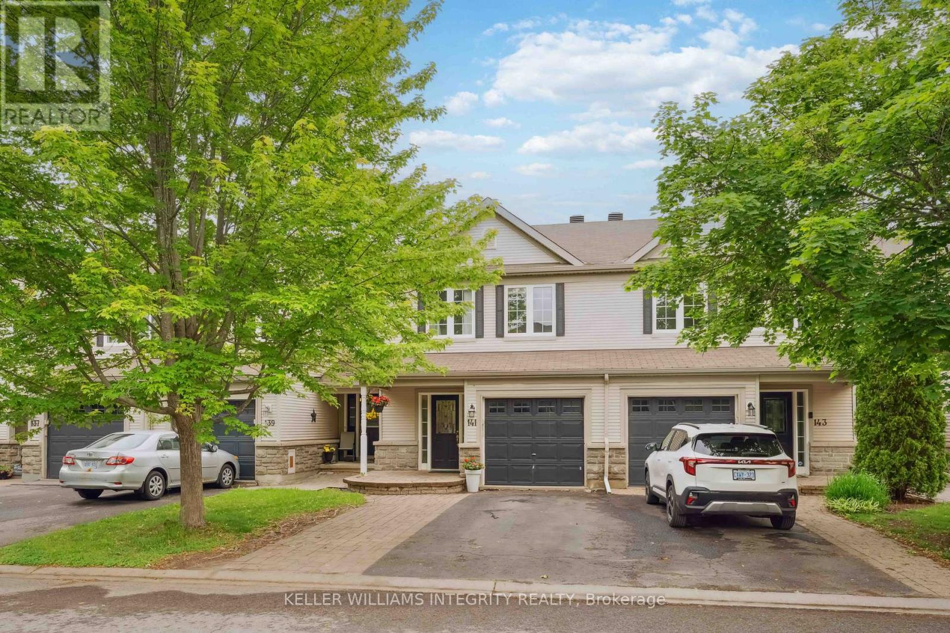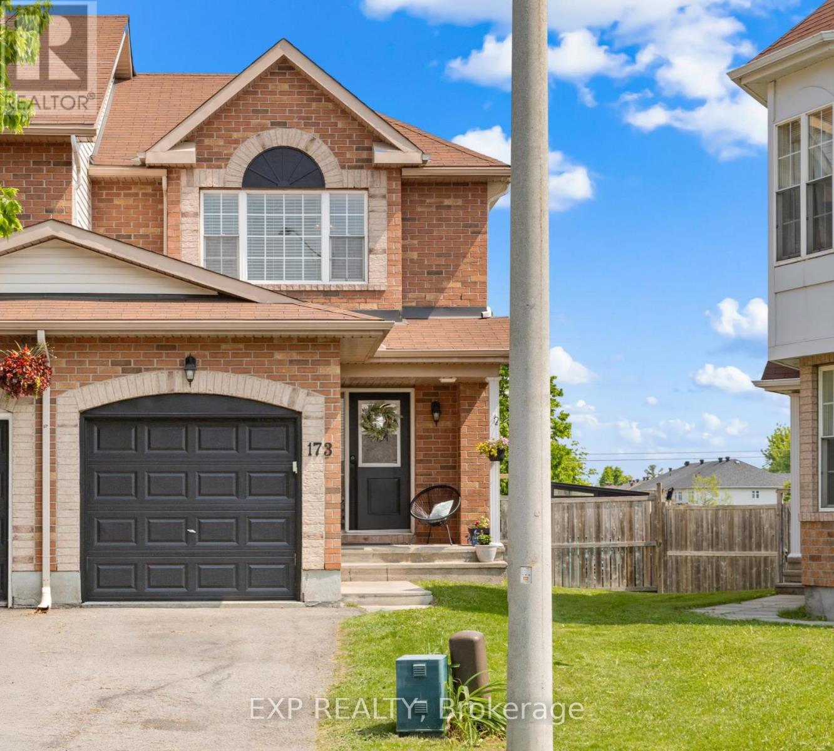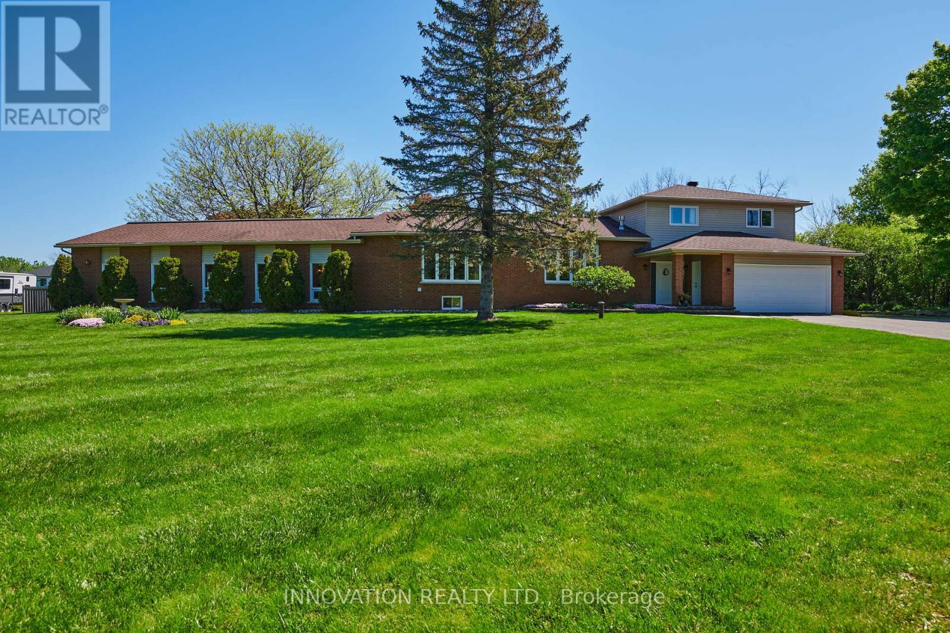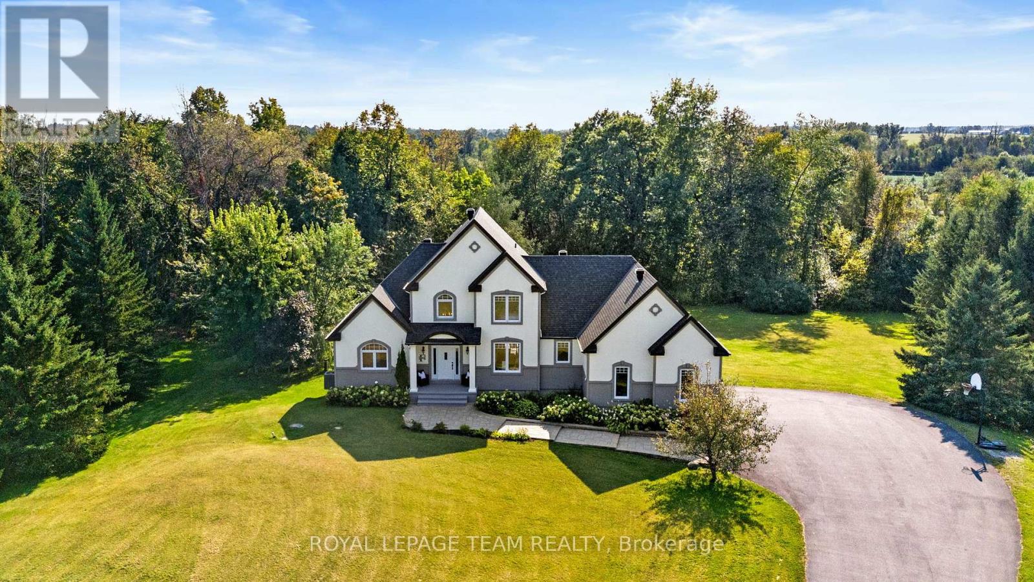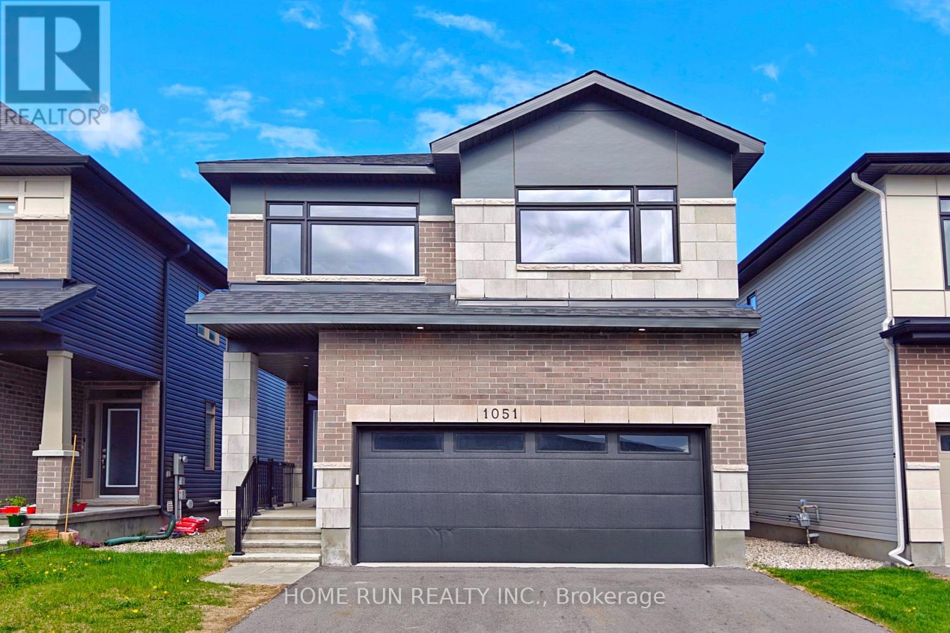1401 - 2625 Regina Street
Ottawa, Ontario
Wonderful 3 bedroom with fabulous river views from all living room/dining and bedrooms. This spacious condo offers an open kitchen overlooking the living and dining rooms offering tremendous space for entertaining family and friends. The primary bedroom has a walk-in closet and convenient 2 pc ensuite as well as access to the large balcony overlooking the river and cityscape towards downtown. The second bedroom also has access to the balcony. The third bedroom faces north with direct views of the river and the Gatineau Hills beyond. The amenities in the complex are second to none with a wonderful indoor pool (currently closed for maintenance), large library, inviting party room, sauna, billiards and ping pong to keep the grandkids and young at heart entertained. It is a welcoming community that offers social events you can join at your pace. Put it all together and it really is a compelling offering. (id:56864)
Right At Home Realty
2012 Azalea Lane
Ottawa, Ontario
Welcome to 2012 Azalea Lane! Stunning 3+1 bedroom home in Orleans, conveniently located near numerous walking trails, parks, and amenities! The main living area boasts gleaming hardwood floors and a spacious galley-style kitchen that opens to a fully fenced, private backyard. The upper level features a large den/living space with a gas fireplace and three generous bedrooms, including a primary suite with an ensuite bathroom and deep soaker tub. The lower level, with its laminate flooring, has been previously used as a bedroom and includes its own ensuite bathroom. Lawn care and snow removal are managed by the landlord. The hot tub has not been used in three years, and the landlord does not guarantee its functionality. If the tenant wishes to use the hot tub, they will be responsible for its maintenance. Applications must include full credit reports, proof of income, and government-issued IDs (id:56864)
RE/MAX Hallmark Realty Group
5 Benlark Road
Ottawa, Ontario
Welcome to this beautifully maintained 3-bedroom, 2.5-bathroom home nestled in the heart of Barrhaven. From the moment you enter the welcoming foyer with a convenient powder room, you will appreciate the care and thoughtful upgrades throughout. The open-concept main floor features a bright living and dining area that flows seamlessly into a modern kitchen equipped with stainless steel appliances, crown-molded cabinetry, a stylish tile backsplash, and a recently installed hood microwave. A custom shelf above the island adds both charm and function, and it will be staying with the home. A bright, insulated sunroom features elegant French doors, panoramic windows, and high wood ceilings for a charming cottage feel. It opens onto a spacious low-maintenance interlock backyard surrounded by tall, private hedges perfect for relaxing or entertaining large outdoor gatherings. Upstairs, you will find three generously sized bedrooms and a full 4-piece bathroom. The second bedroom features a custom closet system with rods and drawers for optimal storage. The fully finished basement offers a spacious rec room, laundry area, and a 3-piece bathroom great for guests or additional living space. Additional upgrades include wood shutter blinds, new light fixtures including a chandelier and pod lights, freshly painted walls, a new kitchen sink and faucet, and updated door handles and hinges throughout. This pride-of-ownership home is truly move-in ready and offers the perfect blend of comfort and convenience. Whether you're a first-time buyer or looking to relocate, you will appreciate the attention to detail and care put into every corner of this property. Located just minutes from a variety of local amenities including shopping centers, restaurants, parks, and schools you will have everything you need right at your fingertips. Commuters will also love the easy access to public transit and major routes, making daily travel a breeze. Don't miss this gem! (id:56864)
Exp Realty
36 Desnoyers Street
Casselman, Ontario
With all the amenities you could need right on your doorstep this 3 bed, 2 bath detached bungalow in the heart of Casselman is a great turnkey option for anyone looking to call the area home! Enter on the main level to discover a bright living/dining space overlooked by kitchen w/ ample cabinetry, breakfast bar seating and direct access to the rear deck. Head onwards to find 3 bedrooms served by a full bath/laundry. More space awaits in the partially finished basement w/ recreation room, den space & custom 3pc bathroom - a great multi use space that could easily accommodate working from home, relaxing or whatever suits your needs. Step outside to your private landscaped backyard - an ideal space to relax, garden or entertain. Enjoy the spacious deck, lush green lawn and there's plenty of room for those with a green thumb to dabble to the their hearts content. The attached garage is fully finished with inside entry, while the detached garage can park an additional vehicle with - both great parking and/or storage options. New windows (minus basement) 2024. Roof 2017 approx. Furnace 2013. Just minutes from all local amenities such as CanadianTire, pharmacy, doctor clinic, Tim Hortons, Metro & lots more while schools, sports complex, golf courses, parks are all also within easy reach! You will also benefit from easy access to highway 417. Book your showing today! (id:56864)
Exp Realty
141 Lockhaven Private
Ottawa, Ontario
Situated in the family-oriented community of Stonebridge, this executive townhome enjoys a wonderful location that is within close proximity to parks, shopping, recreation and the Stonebridge Trail. The kitchen boasts a peninsula breakfast bar for morning breakfasts with the kids. This 3 bathroom, 3 bedroom home has an open concept living area with two dining areas, gas fireplace and contemporary finishes. This sun filled space is perfect for raising a family on a quiet street. A four piece ensuite with large closet and 3 piece main bathroom compliment this living space. Recently painted with new carpet this home has been meticulously maintained and is move in ready. (id:56864)
Keller Williams Integrity Realty
1255 Avignon Street
Russell, Ontario
**OPEN HOUSE SAT JUNE 7, FROM 12-2PM** Modern Elegance on a Premium Corner Lot! Step into style, space, and sophistication with this exceptional 5-bedroom home set on a large, sun-filled corner lot. From the moment you enter, you'll be captivated by the airy, open-concept design, seamlessly blending modern finishes with everyday comfort. At the heart of the home is the designer kitchen, featuring sleek cabinetry, quartz countertops, and all appliances included perfectly paired with a bright dining area and a welcoming living room complete with a gas fireplace for cozy nights in. A convenient main floor office adds the perfect touch for remote work or study. Upstairs, three spacious bedrooms share a stylish 4-piece bathroom, plus a separate vanity sink area ideal for busy mornings. The luxurious primary suite is a true retreat, boasting a walk-in closet and a spa-inspired 5-piece ensuite adorned with quartz surfaces and elegant fixtures. The fully finished lower level expands your living space with a recreation room, dedicated exercise area, 1 extra bedroom, full bathroom, and loads of storage all designed for both function and flexibility. This home has it all: modern finishes, thoughtful layout, and an unbeatable lot in a sought-after community. Turn the key and step into the lifestyle you've been dreaming of! (id:56864)
Exit Realty Matrix
566 Falwyn Crescent W
Ottawa, Ontario
Nestled on a sprawling lot in the coveted Fallingbrook neighbourhood, this exceptional home offers over 2,800 square feet of elegant living space. A grand foyer welcomes you, setting the tone for the luxury inside. The main floor features beautiful hardwood floors, a spacious living room with a fireplace, and an impressive formal dining room ideal for entertaining. The family room, with its inviting fireplace, is expansive, offering plenty of room for relaxation. The chefs kitchen boasts abundant cabinetry and a delightful eating area, perfect for casual meals. The second floor houses four generously sized bedrooms, including the primary bedroom, which offers a peaceful retreat with a cozy fireplace and a spa-like en-suite. The fully finished basement is a true bonus, offering a large recreation room, an extra bedroom, and a dedicated game room all designed for leisure and comfort. A four-piece bathroom with a HOT TUB completes the lower level, adding to the homes appeal. Outside, the yards expansive depth ensures privacy with no immediate back neighbour, and the above-ground pool offers a perfect spot to unwind. Located in the beautiful, well-maintained Fallingbrook neighbourhood, this home is surrounded by stunning properties, offering a perfect blend of tranquillity and convenience. The lot size as per Geo Warehouse. Measurements are approximate. Furnace, AC and Hot water tank are 2024. PHOTOS AND VIDEO WILL BE ADDED SOON! ** This is a linked property.** (id:56864)
Ottawa Property Shop Realty Inc.
177 Poplin Street
Ottawa, Ontario
Welcome to your modern oasis in Riverside South! This beautifully designed 2-bedroom, upper-level stacked condo is situated in one of Ottawa's most desirable neighborhoods, celebrated for its scenic river views, nature trails, parks, and family-friendly atmosphere. Built in 2015 by Urbandale, this end-unit townhome offers over 1,200 sq. ft. of bright and stylish living space. Soaring 11-foot ceilings, rich hardwood floors, and 9-foot south-facing windows create an inviting ambiance filled with natural light. The kitchen is a chef's dream, boasting quartz countertops, natural wood cabinetry, stainless steel appliances, and a spacious 10-foot peninsula perfect for dining or entertaining. The open-concept layout seamlessly connects the kitchen to the dining and living areas, which extend to a private balconyideal for relaxing mornings or cozy evenings. The primary bedroom impresses with its elegant inverted ceiling and generous closet space. A versatile second bedroom is perfect for guests, a home office, or a growing family. Additional conveniences include in-unit laundry, custom window treatments, and direct access to a single-car garage with extra storage. Situated steps away from the LRT station, top-rated schools, and expanding amenities, this low-maintenance home is move-in ready and waiting for you! Contact us today to schedule your private showing. (id:56864)
Keller Williams Integrity Realty
2722 Wyldewood Street
Ottawa, Ontario
Stylish, spacious & move-in ready, this 3 bed/3 bath home is nestled on a quiet street in Emerald Woods, blending city convenience w/ natural surroundings. So many owner upgrades between 2022-2025 (Hwd Floors, Pot Lights, Professionally Painted, all Bathrooms, Windows, Patio Door & so much more! Slate tile in foyer, dbl custom closet w/ sliding doors & French doors opening to main lvl. Front office/den feat. custom built-ins & vertical windows w/ front yard views. Main lvl & 2nd lvl boasts hardwood floors. Sunken living rm w/ vertical silhouette blinds, formal din rm w/ views of the fully fenced byard retreat. The updated kitchen feat. granite counters, centre island, peninsula island w/ addl storage, Maytag fridge/dishwasher, LG gas stove, dual sink, bright white cabinetry & add'l pantry cabinets. Eat-in area opens to the 2-tier deck w/ built-in seating area, gas BBQ hookup, covered pergola w/ patio door awning & rustic shed, perfect for indoor-outdoor entertaining. Sunken great rm boasts a wood-burning FP, marble tile surround & inlay, pot lights & space for a TV. Stylish 2pc bath offers vinyl flrs, modern mirror & lighting. Mudrm has new vinyl flrs, hooks & garage access, while the laundry area incl. Samsung W/D, storage & side door access. The 2nd lvl offers 3 beds, new 4pc bath & 5 pc en suite. Primary retreat boasts a custom walk-in closet + add'l sliding door closet & stunning 5pc ensuite w/ soaker tub, glass enclosed shower w/ rain head & dual vanities. 2 addl beds offer ample storage, incl. built-ins in Bed 1. Unifinished LL w/ rough-in & ability customize . Exterior feat. brick/siding façade, decorative stone path, light fixtures, & black accents that echo the sleek interior finishes for curb appeal. Located in a family-friendly neighbourhood, steps to Emerald Wood & Baden parks. Mins to Airport Parkway, Huntclub extension to 417, Farmboy, Walmart & many more great amenities nearby. This home blends functionality & comfort making it a must-see! (id:56864)
Coldwell Banker First Ottawa Realty
173 Topham Terrace
Ottawa, Ontario
CONDITIONALLY SOLD- OPEN HOUSE IS CANCELLED. This home truly has it all spacious yard, END UNIT location, quiet street, freshly painted and an unbeatable price! Welcome to this meticulously maintained 3 bedroom, 2 bathroom townhouse in Fallingbrook, offering the rare bonus of no rear neighbors and a huge backyard perfect for those who love outdoor living! Step inside to an open-concept main level with gleaming hardwood floors throughout. The spacious living and dining area is filled with natural light thanks to large windows, while the cozy gas fireplace adds warmth and charm. The kitchen boasts sleek stainless steel appliances, plenty of counter and cabinet space, and a functional layout that makes entertaining a breeze. Upstairs, you'll find three generously sized bedrooms, including a Primary suite with a cheater ensuite perfect for added privacy and convenience. The finished lower level provides additional living space with a rec room, ideal for a home office, gym, or family hangout. The real highlight of this home is the expansive, fully-fenced backyard, featuring a large deck that's perfect for summer BBQs, outdoor entertaining, or simply relaxing in the privacy of your own space, with no rear neighbors to interrupt your view. Ideally located near schools, shopping, parks, and with easy access to the 174, this home makes commuting a breeze. Don't miss your chance to make this end-unit with a massive backyard your new home! (id:56864)
Exp Realty
418 Silverstone Way
Ottawa, Ontario
Rarely Offered End Unit Townhome on a Premium Corner Lot in Chapman Mills, Barrhaven. This special home is in Mint-condition, offers privacy, stunning views with no front neighbors, and is set directly across from the scenic Chapman Mills Forest and trails. Beautifully renovated and move-in ready, the home has been freshly painted and features pot lights and modern light fixtures throughout, creating a sleek and welcoming ambiance. Offering over 2,100 sq.ft. of living space, this home includes 3 spacious bedrooms, 4 bathrooms, and a fully finished basement. The charming exterior includes a covered front porch, while the sun-filled main floor greets you with a generous foyer and an open-concept layout that flows effortlessly from the living and dining areas, ideal for both everyday living and entertaining. The upgraded kitchen is a chefs dream, featuring solid wood cabinetry, stainless steel appliances, a large center island with breakfast bar, brand new countertops, new sink and faucet, and a cozy breakfast nook overlooking the backyard. Upper level offer three well-proportioned bedrooms. The spacious primary suite offers a large walk-in closet and a beautifully appointed 4-piece ensuite bathroom. The fully finished lower level adds valuable living space with brand new flooring, a cozy fireplace, an additional bathroom, and plenty of room for entertainment or storage. Unbeatable location: Just 300 meters from Barrhaven Marketplace, steps away from Walmart, Loblaws, Cineplex, Canadian Tire, restaurants, and the major bus station. Surrounded by Top-Ranked Schools including Longfields-Davidson Secondary School, St. Joseph High School, Chapman Mills Public School, and St. Emily Catholic School. Only 200 meters to Mancini Park, which offers a tennis court and direct access to the beautiful Chapman Mills Forest Trailsa peaceful escape in the heart of the city. (id:56864)
Home Run Realty Inc.
193 Grainstone Way
Ottawa, Ontario
This elegant detached home, built by Uniform in 2014, is nestled in the elevated and sought-after Phase 2 of Richardson Ridge in Kanata Lakes. Combining architectural elegance, superior craftsmanship, and a thoughtfully designed layout offers the perfect blend of form and function for modern family living. With 4 bedrooms, 4 bathrooms, a versatile second-floor LOFT, and the rare convenience of 3 FULL bathrooms upstairs, this home delivers outstanding comfort and flexibility. The main floor features a well-organized flow, beginning with a formal living room ideal for quiet gatherings, a spacious dining area, a cozy family room with a gas fireplace, and an open-concept kitchen complete with granite countertops, quality cabinetry, and ample workspace. At the back of the kitchen is a walk-in pantry and a practical mudroom with direct access to the double garage. Upstairs, the spacious primary suite boasts a luxurious 5-piece ensuite with double sinks, a freestanding tub, and a glass-enclosed shower. 1 secondary bedroom enjoys its private ensuite, while the remaining two bedrooms share a third full bath. The unfinished basement offers high ceilings and great potential for future customization. Outdoors, the property features professionally designed landscaping in both the front and back yards, a large 22-by-20-foot deck, a charming gazebo, and full PVC fencing for privacy and durability - perfect for families with children or pets. Additional highlights include freshly painted interiors, updated lighting, hardwood flooring throughout the main and stairs, a ventilation system, and a humidifier for year-round comfort. Located in one of Kanata's most established and desirable communities, this home is just minutes from top-rated schools, parks, Kanata Centrum, restaurants, Costco, Tanger Outlets, and the Kanata tech park. Impeccably maintained and move-in ready, this is an exceptional opportunity to own a quality-built home in a prime location. (id:56864)
Royal LePage Team Realty
192 Deercroft Avenue
Ottawa, Ontario
Sophisticated and thoughtfully designed, this quality-built townhome by Richcraft Homes is ideally located in the heart of Barrhavens sought-after Longfields neighborhood. Loaded with upgrades, this move-in-ready home features hardwood flooring, brand-new carpet, freshly painted, pot lights throughout, and modern light fixtures for a sleek and inviting feel. Offering 3 bedrooms, 3 bathrooms, an office, a fully finished basement, and 3 parking spots, this home delivers both function and style. The charming exterior includes a covered front porch and an extended interlock driveway, perfect for extra parking. Inside, beginning with the open to above high ceiling foyer and leads to a bright, open-concept living and dining area ideal for everyday living or entertaining. The chef-inspired kitchen is equipped with stainless steel appliances, upgraded cabinetry, a large walk-in pantry, and a breakfast nook overlooking the backyard. Upstairs, youll find three generously sized bedrooms. The spacious primary suite includes a massive walk-in closet, a versatile office/retreat space, and a private 4-piece ensuite. The fully finished lower level is bathed in natural light from large windows and features a cozy gas fireplace in the recreation room, along with a laundry area and ample storage. Location is everything and this home has it all. Just 500m from Barrhaven Marketplace, you're minutes from Walmart, Loblaws, Canadian Tire, Cineplex, restaurants, and the major transit station. Surrounded by top-rated schools including Longfields-Davidson Secondary School, St. Mother Teresa High School, and Berrigan Elementary School. This is the perfect home for families, professionals, or anyone looking to enjoy the best of Barrhaven living. 2025: Freshly Painted, Lights, carpet. 2022: Roof. (id:56864)
Home Run Realty Inc.
538 Guy Road
North Grenville, Ontario
Welcome to exceptional home, a beautifully maintained 3 bed, 4 bath home offering a rare combination of charm, space, and versatility. Set on acre lot with professional landscaping and fencing, this property features parking for 10, an attached garage, and a detached garage. Inside, you will find a professionally updated kitchen with granite counter tops and soft close cupboards and drawers, bathrooms with granite vanity tops, carpet free home with hardwood and tile throughout, two cozy fireplaces, and custom touches throughout including unique linen closets with drawers and built-in cabinetry in the main-floor den/library (perfect as a 4th bedroom). The lower-level great room offers ample space for family living or entertaining. A standout feature is the indoor inground pool area complete with outside and inside access, perfect for a staycation year round. With a separate furnace and hot water, this space offers incredible potential to convert into separate living space, in-law suite or recreation area as life changes. Step outside to a large deck with a serving bar, ideal for summer gatherings. This home offers comfort, functionality, and the flexibility to meet your changing needs. Don't miss your opportunity to own this exceptional property just minutes from Kemptville! (id:56864)
Innovation Realty Ltd.
825 Andesite Terrace
Ottawa, Ontario
Discover the perfect combination of style, comfort, and convenience in this brand new 3-bedroom, 4-bathroom townhome, ideally situated on a quiet street in the desirable Half Moon Bay community. Thoughtfully designed and move-in ready, this home features an open-concept layout with a spacious foyer, elegant flooring, and a sun-filled living and dining area that flows effortlessly into a modern kitchen equipped with stainless steel appliances, a flush breakfast bar, ample cabinetry, pantry space, and generous countertops.The second floor offers three well-sized bedrooms and three full bathrooms, including a primary suite with a walk-in closet and ensuite. Expansive windows throughout flood the home with natural light, creating an inviting and airy ambiance.The fully finished walkout basement adds valuable living space with a bright and flexible family room perfect for a home office, gym, or guest retreat complete with a full 3-piece bathroom, laundry area, and extra storage. Additional highlights include a mudroom with interior garage access and a finished basement upgrade.Located near parks, schools, shopping, restaurants, and public transit, this home delivers modern living in a vibrant, family-friendly neighborhood. (id:56864)
Right At Home Realty
74 St Francis Street
Ottawa, Ontario
Opportunities like this don't happen often in Hintonburg! Originally built as a charming 1-bedroom bungalow, this home has been thoughtfully expanded and updated to meet today's living standards, all while preserving its character and warmth. Currently set up for multi generational living. The front 1 bedroom, 1 bath unit is bright with loads of storage. The back 1 bedroom 1 bath unit has the benefit of the upstairs loft space. The lower level includes a second bedroom, a modern 3-piece bathroom, and a full laundry room. The current owners had a long term tenant in the front unit who was paying well below market value at a $1100 a month. Easily converted back to a single by removing the kitchen from the back unit. French doors open onto a gardeners dream backyard with full afternoon sun. Ready for all your vegetable gardens and plantings. Insulated and heated detached garage (23x13 ft) provides year-round functionality use it as a workshop, studio, or simply for extra storage. All of this sits on an extra-deep 40x125 ft lot, zoned R4H, offering a rare opportunity for future development. The last new infill semi on St Francis just sold this month for 1.5M! Just steps from Hintonburg Park, the Community Centre, Parkdale Market, and a short walk to the vibrant shops and restaurants of Wellington Street West. This home blends location, lifestyle, and potential don't miss your chance to be part of one of Ottawa's favourite urban communities. 24 hour irrevocable on offers. (id:56864)
Royal LePage Team Realty
7 Mcdonell Crescent
Ottawa, Ontario
Welcome to Country Hill Estates Phase 5 Lot Release! We are proud to announce the much-anticipated release of Phase 5 in the prestigious Country Hill Estates Sub-division. Now available is Lot 7, Lot 18 & 19, a stunning 2.6-acre parcel nestled just 20 minutes from downtown Ottawa in the luxurious Greely neighbourhood. Ideally located between Bank Street and 8th Line Road, this exceptional lot sits 10 minutes from Highway 417 and only 5 minutes west of Metcalfe, offering the perfect balance of peaceful country living and city convenience. This Estate Lot is serviced with Electricity to get it ready for your Dream Home! A For Sale sign with a topper is placed directly on Lot 7 for easy identification if you wish to go visit the sub-division. All offers must have an irrevocable for 2 full business days. Schedules A-D must be included with all submitted offers. Don't miss your opportunity to become part of this sought-after community! Again 2.6 Acre Lots #7, #18, & #19 are available. Contact us today for more information! (id:56864)
Royal LePage Performance Realty
112 Lady Lochead Lane
Ottawa, Ontario
Welcome to 112 Lady Lochead Lane A Custom-Built Estate Retreat in the Prestigious Elmwood Community of CarpNestled in the heart of historic Elmwood, this exceptional 4-bedroom, 4-bathroom custom home blends timeless elegance with modern comfort. Set on a beautifully landscaped, tree-lined lot, this property offers over 3,500 sq ft of luxurious living space designed for both relaxing and entertaining. Step inside to an open-concept main level where natural light pours through oversized windows, highlighting the chef-inspired kitchen with quartz countertops, sleek cabinetry, and high-end appliances. The cozy yet sophisticated living room boasts a striking stone fireplace the perfect backdrop for intimate evenings or lively gatherings.A standout feature is the main floor primary suite, a private sanctuary with soaring vaulted ceilings, a spa-like en-suite bathroom, and serene backyard views. Upstairs, two spacious bedrooms and a fully updated bathroom provide comfort and privacy for family or guests.The walkout lower level is bright and versatile, featuring a generous family room with a second gas fireplace, an additional bedroom, and a full bathroom, an additional flexible space for a home office, gym or possib;e 5th bedroom! Ideal for multigenerational living or growing families.Outdoor living is elevated to resort style with a heated saltwater in-ground pool, expansive interlock patio, and a covered lounge area a true backyard oasis for summer days and evening entertaining. Additional highlights include: New 50-year roof shingles High-efficiency furnace & A/C & much more! Just 7 minutes to Hwy 417, the Canadian Tire Centre, and Tanger OutletsThis rare opportunity offers estate living with unbeatable convenience. Move-in ready all thats missing is you. (id:56864)
Royal LePage Team Realty
1051 Hydrangea Avenue
Ottawa, Ontario
Luxurious Double garage Single Home, Nestled in the highly sought-after RIVERSIDE SOUTH community. Offering approximately 3,250 SQFT living space, Above Grade: 2,505 SQFT, Finished Basement: 745 SQFT. Stunning 4 Bedrooms, 4 Bathrooma + Finished 9 ft ceilings basement. Step through the charming covered front porch into an impressive and spacious foyer. Flooded with natural light, the formal living and dining areas provide an inviting space perfect for entertaining and gatherings. The heart of the home is the expansive Great Room, showcasing floor-to-ceiling windows and a sleek raised gas fireplace, creating a warm and refined ambiance. The Chefs Kitchen is a culinary dream, complete with rich wood cabinetry, quartz countertops, an oversized center island with breakfast bar, and abundant storage. A thoughtfully designed mudroom offers convenient access to the double garage and features generous storage solutions to keep your home organized and clutter-free. Take the beautiful hardwood staircase to the sun-filled upper level, where hardwood flooring continues through the hallway, enhancing the home's elegance. The spacious primary suite includes a large walk-in closet and a spa-inspired 5-piece ensuite with luxurious finishes. Three additional bedrooms and an upper-level laundry room complete this floor. The professionally finished basement offers a versatile space with 9 ft ceilings, a large recreation room, EXTRA full bathroom, and plenty of storage. Enjoy serene mornings and sunny afternoons in your east-facing backyard. Located just steps away from parks, tennis courts, and soccer fields. Everyday conveniences are within minutes, including Independent Grocer, LCBO, top-rated schools, and nearby access to public transit and future LRT station. Commute with ease: 10 minutes to Barrhaven Marketplace, 15 minutes to Costco, and just 25 minutes to downtown Ottawa. YEAR BUILT: 2022. (id:56864)
Home Run Realty Inc.
1006 Edythe Avenue
Cornwall, Ontario
Situated in the sought after community of Riverdale, this 3+1 bedroom, 2 full bathroom bungalow could be just what you're looking for. Being meticulously maintained and updated by the current owners, it really shines from the new concrete driveway to the Metal roof, offering great curb appeal and longevity. Step in the front door to your large entrance way, kick off your shoes and make your way to the inviting kitchen. The modern touches like the quartz countertops and an incredible amount of storage is sure to inspire some creativity. Original hard wood flooring throughout the kitchen and dining area and sprawls all the way down the hall and into the 3 large bedrooms w/ custom window coverings, at the end of the hall is the first updated 4 piece bathroom. Downstairs, with a handy side entrance, is a cozy and fun zone to hang out. Perfect family room for spending quality time together, with an office nook and a wet bar w/ fridge. You'll also enjoy a spacious laundry room and a tucked away utility room. There's plenty of storage and another updated 4-piece bathroom. That's not all! The 4 season bright and inviting sunroom is great for entertaining guests in front of the fireplace or just enjoying the peaceful scenery of the backyard. It also has it's own heating and cooling wall unit. The exterior has been beautifully landscaped and maintained. The backyard has a gazebo where you can watch the fireflies among the ferns, spacious back deck and large shed for all your outdoor toys and equipment. Large lot with a little extra backyard. Don't miss out on this Home on a quiet street. Appliances included. List of renovations available upon request. (id:56864)
Royal LePage Performance Realty
64 Moe Robillard Street
Arnprior, Ontario
Welcome to this immaculately maintained 2-bedroom, 2-bathroom bungalow in the heart of Arnprior, lovingly cared for by its original owners. Situated on a sprawling corner lot, the property boasts an expansive yard, complete with a multi-level deck off the kitchen, a huge gazebo, natural gas BBQ hookup, and lush, manicured gardens. The owners green thumb is evident in the golf-course-quality lawn, vibrant flowerbeds, all made easier to maintain with the in-ground sprinkler system and the large shed for all the tools. Inside, the home is bright and welcoming, with vaulted ceilings in the primary bedroom, gorgeous hardwood floors throughout and abundant natural light in every room. The spacious primary suite includes a walk-in closet and a full ensuite with a walk-in shower. A second full bathroom offers comfort and convenience for guests or family. The cozy gas fireplace anchors the main living area, while a flexible bonus room on the main level serves as a hobby space, dining area, office, or even potential third bedroom. The kitchen features stainless appliances, stone countertops and plenty of space for cooking and gathering. Main-level laundry adds everyday ease and the massive unfinished basement offers incredible potential to add bedrooms, a family room or a workshop. A double car with inside entry garage provides ample storage. Ideally located just minutes from shops, restaurants, parks and the scenic Ottawa River, this home blends small-town charm with suburban comfort. Dont miss your chance to own this charming, versatile bungalow in a sought-after Arnprior location! (id:56864)
Coldwell Banker First Ottawa Realty
6925 Mary Anne Drive
Ottawa, Ontario
Welcome to your dream home in Shadow Ridge, Greely. This 3-bedroom, 3-bathroom home features a backyard designed for both relaxation and entertaining, with over $100K in upgrades including stamped concrete, a heated saltwater pool with diving rock, landscaping stones, a pergola-covered dining area, a powered cabana, and a large custom storage shed. The garage is heated for added comfort. Inside, the open-concept main floor includes an eat-in kitchen, a bright living room with a gas fireplace, and a dining area that can double as a home office. Hardwood, tile, and carpet flooring run throughout. The main floor also offers a laundry area within a functional mudroom. Upstairs, the master bedroom includes an ensuite, alongside two additional bedrooms and a full bathroom. The unfinished basement provides flexible space for future needs. This move-in ready home offers comfort, space, and value. (id:56864)
Exp Realty
226-228 St Andrew Street
Ottawa, Ontario
Tastefully renovated heritage side-by-side duplex on a tranquil side street in Lowertown! Two semi-detached units under a single ownership, perfect for an owner-occupier seeking supplementary rental income, investor, or partnership. Turn-key with a blend of classic character and contemporary comfort. Ground level of both units featuring both living and dining area, kitchen, and rear mud/storage room. Second level featuring two bedrooms with ample closet space and generous washroom with large freestanding tub, walk-in shower, and in-unit washer/dryer. 228 side provides an outdoor oasis with rear yard including lawn, deck and garden shed. Partial basement accessible to both units provides additional space for storage. Each unit separately metered for water, gas, and hydro. Three parking spaces in the shared driveway, including one garage space. Just off Dalhousie St, short walk to Byward Market, Global Affairs Canada and other major employers. Close to both Macdonald-Cartier and Alexandria bridges, and Hwy 417. A/C in both units. Newly installed gas furnaces (2021), 228 windows (2018). Walkscore 96 (walker paradise), Transitscore 83 (excellent transit), Bikescore 93 (biker paradise). (id:56864)
Capital Commercial Investment Corp.
250 Sandridge Road
Ottawa, Ontario
Situated in prestigious Rockcliffe Park, this stately home seamlessly blends classic architecture with modern sophistication. Set on an elevated lot, its brick facade and covered portico create an impressive entry, with a tiered stone staircase enhancing the grandeur. Inside, natural light fills the soaring foyer with rich hardwood floors throughout. The formal living room is enhanced with a floor-to-ceiling double sided gas fireplace that opens into the dining area. The heart of the home is the chefs kitchen with a vast marble island and premium appliances. A spacious family room and office/library complete the main floor. Upstairs, the primary suite boasts stunning views with a spa-like ensuite. Three additional bedrooms include en-suites, and a spacious laundry room adds convenience. The finished lower level offers a home theater, gym space, and ample storage. The backyards stone patio creates the perfect outdoor retreat. Minutes from downtown, this rare find is move-in ready, luxurious, and private in an unbeatable location. This is a must see in Rockcliffe Park! (id:56864)
Royal LePage Team Realty

