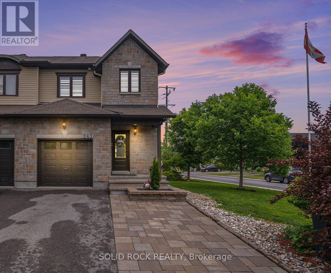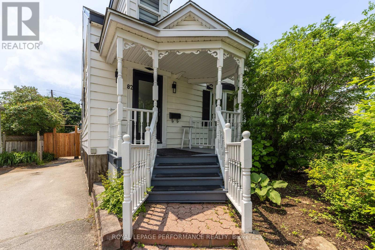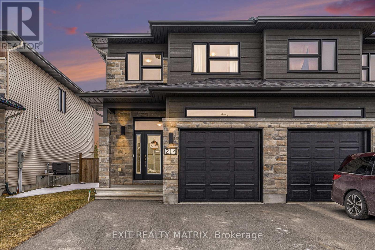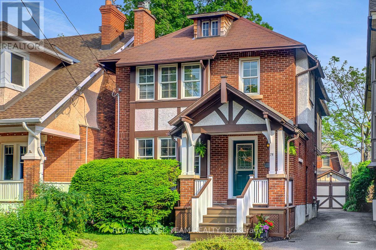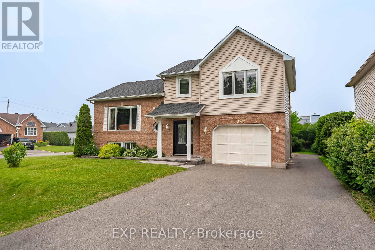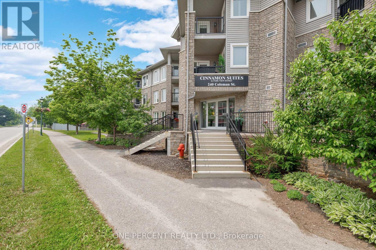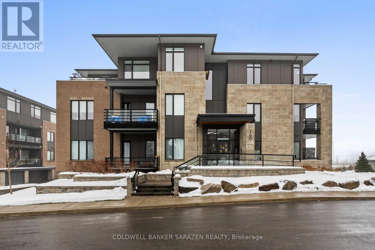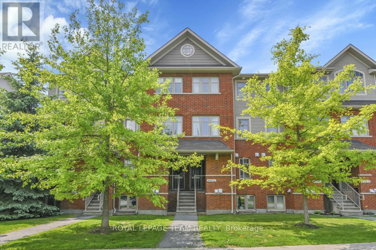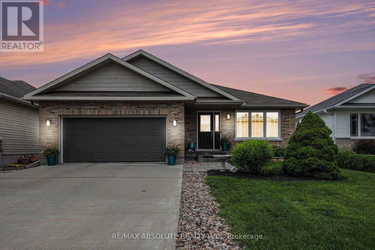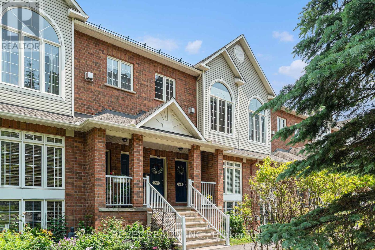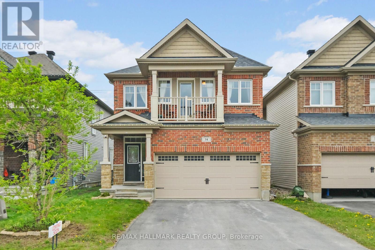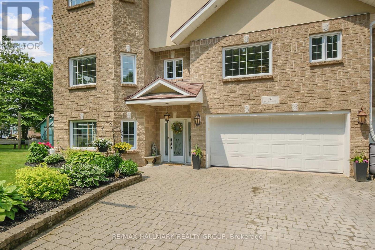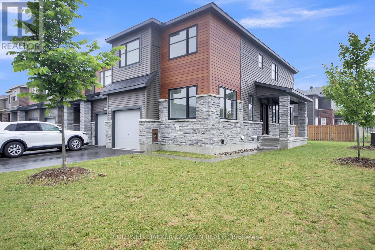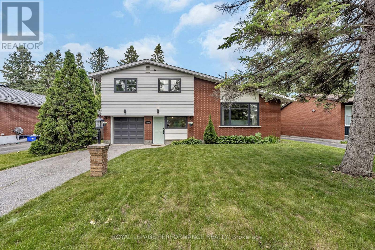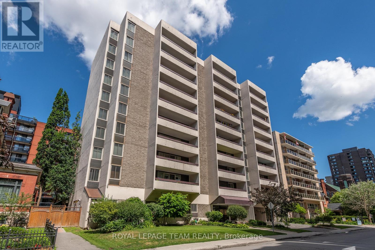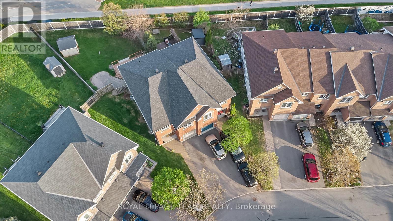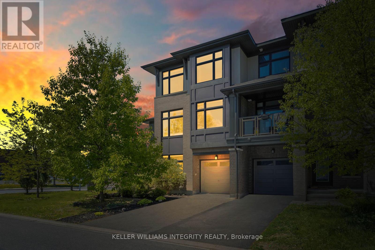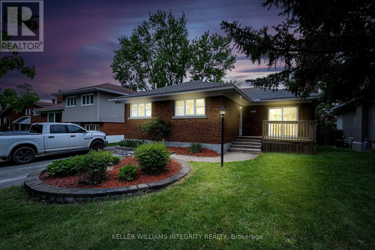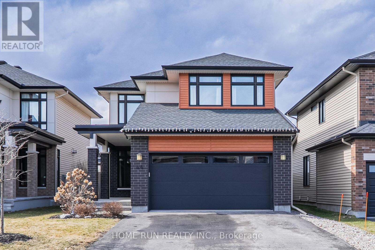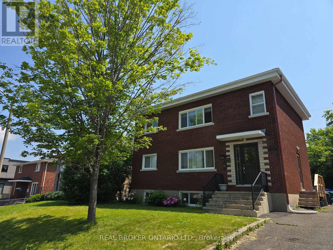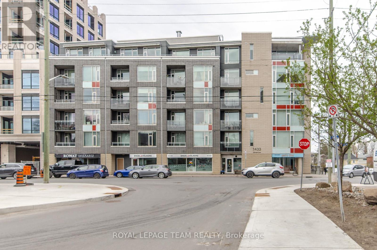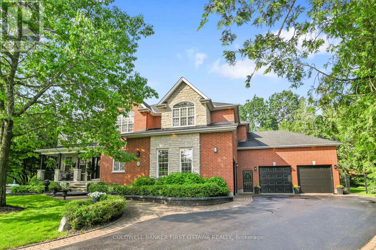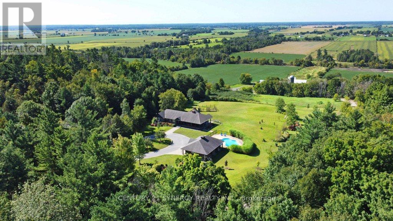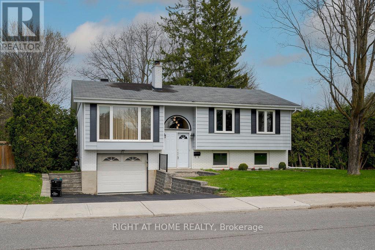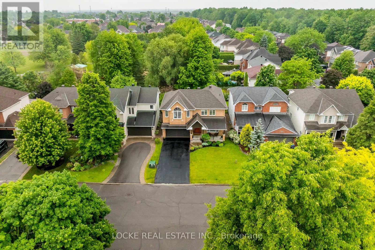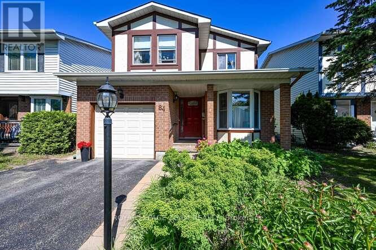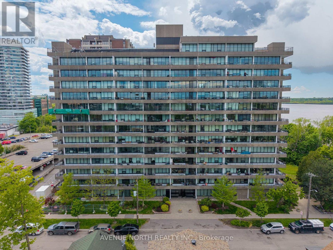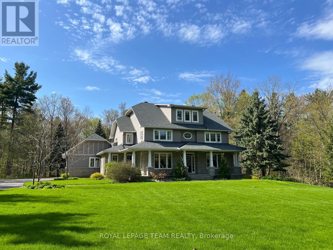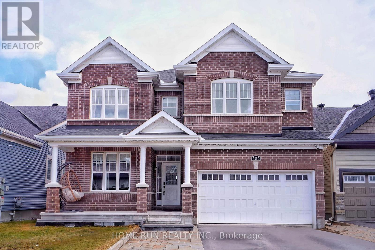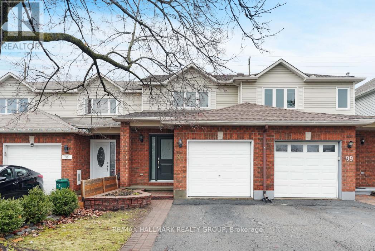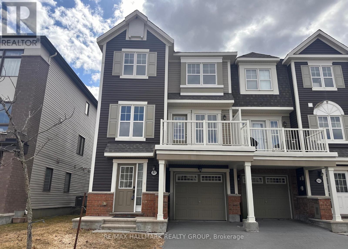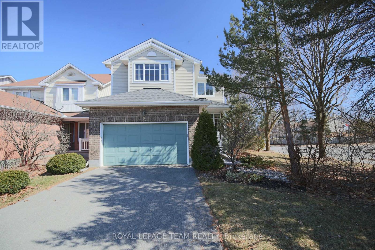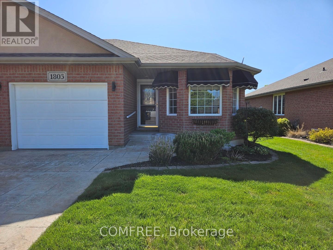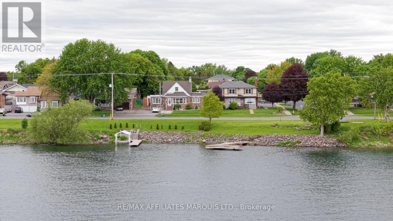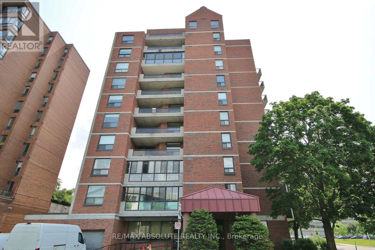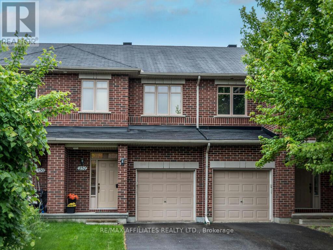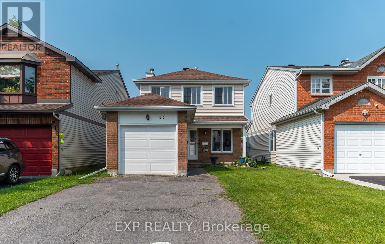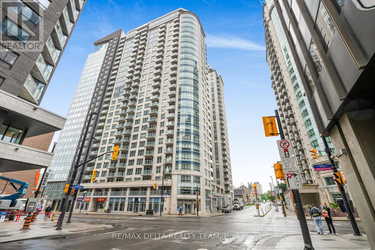283 King Street
Carleton Place, Ontario
Welcome to 283 King Street in the growing community of Carleton Place! This beautifully upgraded end-unit townhome is situated on a desirable corner lot, offering the perfect blend of style & functionality. Featuring 3 spacious bedrooms, 3 bathrooms, a single-car garage & a fully-finished basement with wet-bar / 3pc bath & an attached single-car garage. Step inside to discover a spacious & inviting layout - including elegant hardwood flooring, 9ft ceilings & custom California shutters throughout. The chef-inspired kitchen boasts granite countertops, a sprawling 36x77 island, gas stove & soft-close cabinetry - ideal for both everyday living & hosting! A bright & welcoming living room features large windows & a cozy gas-fireplace with floor-to-ceiling brick surround. Upstairs enjoys 2 large bedrooms, convenient second-floor laundry & a generous primary suite with a walk-in closet & cheater door access to the luxurious main bath - complete with shower & soaker tub! The finished basement offers an opportunity for an in-law suite - with oversized windows for ample natural light, a stylish wet bar, 3-piece bath, & plenty of storage. Outside you'll find a meticulously crafted, beautifully landscaped backyard oasis that flaunts a large stamped concrete patio & lanai with attached storage for outdoor supplies - the perfect space for summer hosting or a peaceful morning coffee. Stylish, spacious, & turn-key - don't miss out on this exceptional property on an exceptional lot! (id:56864)
Solid Rock Realty
82 St Ambroise Avenue
Ottawa, Ontario
Nestled on a tranquil one-way street in highly sought-after North Vanier, this beautifully renovated wartime home perfectly blends quintessential charm with modern convenience. Step through the inviting "gingerbread" like entrance into a newly renovated open-concept main floor. The living, dining, and a chef-inspired kitchen flow seamlessly, extending your entertaining space through patio doors to a private, landscaped backyard oasis. You'll find two comfortable bedrooms and an additional full bathroom upstairs, offering a private retreat. The thoughtfully designed basement offers incredible flexibility with a separate entrance. Easily converted into a bright studio apartment with its own kitchen and shared laundry, it's ideal for income potential or comfortable multi-generational living. Beyond the main residence, a large detached garage provides ample storage for all your needs. Embrace a vibrant community atmosphere with this prime location. You'll be just moments from downtown Ottawa amenities and parks, and steps to the popular Beechwood Village. This home truly offers a perfect blend of character, comfort, and smart investment. (id:56864)
Royal LePage Performance Realty
214 Argile Street
Casselman, Ontario
Welcome to 214 Argile Street, a beautifully designed 2-storey semi-detached home offering the perfect blend of style, space, and privacy. This 3-bedroom, 4-bathroom home boasts contemporary finishes throughout and is ideally situated with no rear neighbours, giving you extra peace and quiet to enjoy your backyard oasis. Step inside to an open-concept main floor featuring modern flooring, large windows, and a bright, airy living space perfect for entertaining or relaxing with the family. The kitchen is a chefs dream, complete with sleek cabinetry, stainless steel appliances, and a functional layout with ample counter space. Upstairs, you'll find three generously sized bedrooms, including a spacious primary suite with a walk-in closet and private ensuite bathroom. Two additional bedrooms and a full bathroom complete the upper level ideal for growing families or guests. The fully finished basement adds even more living space, featuring a large rec room, another full bathroom, and extra storage perfect for a home office, gym, or media room. Enjoy your morning coffee or host summer BBQs in the private backyard - a rare find and added privacy. Located in a friendly, growing community close to schools, parks, and all amenities, this home is move-in ready and waiting for you! Don't miss your chance to own this modern gem in Casselman. Book your private showing today! (id:56864)
Exit Realty Matrix
75 Renfrew Avenue
Ottawa, Ontario
Welcome to this beautifully maintained 4-bedroom, 2.5-bath home nestled in the heart of the Glebe on a peaceful, tree-lined street. Offering a perfect blend of character and function, this residence features spacious living areas on both the main and upper floors ideal for young families or entertaining. The main level boasts a sun-filled living room, a formal dining area, and a large family room. Upstairs, you'll find 4 bedrooms 2 full bathrooms and a second generous living space perfect for a family room, office, or kids retreat. The basement has lots of space and two sets of stairs down. Also, there is an additional attic space that has lots of potential. Enjoy morning walks along the canal, afternoons at nearby parks, and evenings exploring the shops and cafes just a short stroll away. This is your chance to live in one of Ottawas most loved neighbourhoods, where character, community, and convenience come together. (id:56864)
Royal LePage Team Realty
3379 Descotes Circle
Clarence-Rockland, Ontario
Welcome to this charming 3-bedroom, 2-bath home in Rockland situated on a large private corner lot, surrounded by a mature cedar hedge for added privacy. This well-maintained property features a newer roof and a spacious, functional layout perfect for families or first-time buyers. The main level boasts a bright and inviting living area with direct walk-out access to the rear yard - ideal for entertaining or relaxing outdoors. A convenient powder room is also located on this level. The kitchen is equipped with stainless steel appliances, ample cabinetry, and flows seamlessly into the dining room and cozy family room. Upstairs, you'll find three generously sized bedrooms and a full bath, offering plenty of space and natural light. The fully finished lower level features a large recreation room, adding valuable living space to this already spacious home. Enjoy the convenience of a large and deep garage, perfect for extra storage. (id:56864)
Exp Realty
480 Dundonald Drive
Ottawa, Ontario
Spacious townhouse located in the highly sought-after, family-friendly neighborhood of Stonebridge. Featuring 3 beds, 3.5 baths, FOUR parking spaces, a landscaped front & backyard & a fully finished basement. Greeting you w/ a tiled entryway, front hall storage closet, powder room & inside access from a single-car garage. The formal dining room, comfortable living room & kitchen w/lots of cabinet space are all located on the main floor! The kitchen also offers a sizable eating area w/ direct access to the fully fenced backyard, complete w/ interlocking and a storage shed perfect for outdoor enjoyment. Upstairs, the primary bedroom is a true retreat with TWO deep walk-in closets and a spacious 4-piece bathroom. Two more roomy bedrooms, another full bath, and a laundry room complete this level. The finished basement includes a versatile rec room with a gas fireplace, an additional FULL bath, and tons of storage space. Available August 1st, 2025. No Conveyance of Offers until Saturday (June 14) at 2:00pm (id:56864)
Avenue North Realty Inc.
305 - 240 Coleman Street
Carleton Place, Ontario
Cinnamon Suites is in search of a new resident! This freshly painted condo, conveniently located in the heart of Carleton Place, boasts beautiful hardwood flooring ensuite laundry and private balcony. The kitchen offers ample cupboard space, stainless steel appliances, new granite countertops and sink, creating a welcoming cooking environment. The primary suite is complete with a walk-in closet, ensuite bathroom, and laundry facilities. The second bedroom is bright and equipped with a built-in closet organizer. A spacious living room, separate dining area, and breakfast bar maximize entertaining potential. Additional benefits of condo living include an onsite BBQ area, meeting/party room, and exercise room. This unit also offers one parking space in the heated underground garage. Conveniently located near various stores, health services, and walking paths book your private showing today! (id:56864)
One Percent Realty Ltd.
6 Zokol Crescent
Ottawa, Ontario
Nestled on a premium lot backing directly onto the lush fairways of Kanata Lakes Golf Course, this distinguished single-family home offers a rare opportunity to own in one of Ottawas most prestigious communities. Lovingly maintained, this residence exudes timeless quality, comfort, and elegance. Step into a spacious foyer that opens to a thoughtfully designed main level featuring an ideal blend of open-concept living and defined formal spaces. The sun-filled living and dining rooms are perfect for entertaining, while expansive windows capture sweeping golf course views and fill the home with natural light. Upstairs, the grand primary suite serves as a true retreat, complete with panoramic views, a luxurious 5-piece ensuite with a corner jacuzzi tub, and a glass-enclosed steam shower. A main-floor private den offers a quiet space for remote work or study. The fully finished lower level is designed for entertaining, featuring a large recreation area and a custom-built bar perfect for hosting guests. Outside, enjoy a private backyard oasis with beautifully landscaped gardens, mature trees, and unobstructed views of the greensideal for relaxing or outdoor gatherings. A fully automatic sprinkler system ensures low-maintenance lawn care during the summer monthsThis exceptional property combines location, lifestyle, and long-term valuean opportunity not to be missed. Book your private showing today and experience the best of Kanata Lakes living. (id:56864)
Home Run Realty Inc.
6156 Vineyard Drive
Ottawa, Ontario
Welcome to 6156 Vineyard Drive - "The Vineyard Spa!" Well maintained, stunning 3-bedroom home in sought after area of Convent Glen North, featuring beautiful hardwood and ceramic flooring on the main and upper levels, with crown molding throughout all living spaces. This home offers a great layout starting with generous sized bedrooms on the 2nd floor; the main floor offers a formal dining room, living room and family room with a tall cathedral ceiling and a fireplace. The kitchen has stainless steel appliances, pot and spice drawers offering both style and functionality for everyday meals or hosting gatherings. All windows have custom blinds or curtains. The basement is fully finished with a large recreation room which has a natural gas fireplace to keep things cozy in the winter so you can enjoy movie or game nights. A large flat screen TV is included. An extra den off the recreation room can be used as a temporary guest room, office or exercise room. Additionally, you will find a spacious storage room and to top it all, a true Finnish style electric sauna, complete with a sitting area, a bar fridge and a glass corner shower for a year-round spa experience. This is more than just a home; it is a retreat! This home is nestled in a very private backyard, with tall cedar hedges, no rear neighbours, large deck overseeing a heated saltwater pool and an outdoor Nordic style sauna. This home is an oasis for relaxation and entertainment alike; a backyard paradise with wooden garden boxes, a garden shed and a large woodshed for extra storage. Included are solar post lights around the pool, solar & electric powered string lights for back yard ambiance. Deep single car garage, comes with garage door opener and inside entry into home. The laneway holds four cars. A separate generator shed with a connection to the hydro meter via Generlink, provides a way of powering necessary appliances and devices in case of a power failure. This home was extensively renovated in 2010. (id:56864)
Ottawa Property Shop Realty Inc.
104 - 160 Boundstone Way
Ottawa, Ontario
Discover the contemporary urban living in Kanata's prestigious Heritage Hills neighborhood with this impeccably designed 2-bedroom plus den and 2-bathroom condo. From the moment you step inside, the residence captivates with its harmonious blend of modern aesthetics and functional design, featuring rich hardwood flooring that flows throughout and expansive floor-to-ceiling windows that bathe the interior in natural light. The chef's kitchen boasts a stunning waterfall-edge island with breakfast bar, stainless steel appliances, elegant dark stone countertops, and an abundance of custom cabinetry. The open-concept living area effortlessly transitions to a private terrace, your personal outdoor sanctuary perfect for morning coffee or evening relaxation. The primary suite serves as a peaceful retreat, complete with a walk-in closet and an ensuite bathroom, while the second bedroom offers quiet seclusion at the opposite end of the residence for optimal privacy. The versatile den presents endless possibilities as a home office or creative studio to suit your lifestyle needs. Thoughtful conveniences include in-suite laundry, a secure underground parking space, elevator access, and 24/7 concierge service for complete peace of mind. Beyond your doorstep, enjoy the privilege of residing in one of Kanata's most sought-after locations, with proximity to top-rated schools, lush parks, boutique shopping, and gourmet dining options, plus effortless access to Highway 417 and major transit routes for seamless commuting. (id:56864)
Coldwell Banker Sarazen Realty
1268 Henry Farm Drive W
Ottawa, Ontario
Exceptional Investment Opportunity in Copeland Park! Discover this rare offering of three fully tenanted units in this desirable area. The main home feature 3 spacious bedrooms, perfect for families or professionals. The newly renovated 1 Bedroom apartment offers a modern and comfortable living space, while the contemporary & unique other 1 bedroom unit, creatively converted from the garage area, has also been fully renovated and up to code. This turn-key property is an incredible opportunity for investors seeking strong rental income from day one. Rare 5 plus cap rate.2650 square feet of living space. All units are currently rented and the entire property has been meticulously maintained. 48 hours notice for viewings. Don't miss your opportunity to own a high yield, low maintenance property in a sought after location. (id:56864)
Royal LePage Team Realty
2435 Heaton Avenue
Ottawa, Ontario
Welcome to the Ottawa's desirable neighborhood. This beautiful bright home is a rare fine and in move in condition. Hardwood flooring in living room, dining room, and all bed rooms on the main floor. Beautiful kitchen with lots of cupboard space. Fully finished basement with a family room and a kitchen. The basement laundry room can be converted to a bedroom. The backyard is fully fenced with a newly build shed. Beautifully maintained front and the backyard, provides the perfect setting for relaxation. This house is located close to public transit, shopping and a hospital. (id:56864)
Coldwell Banker Sarazen Realty
12332 County Rd 18
South Dundas, Ontario
Welcome to Williamsburg! This beautiful home in a cute little town can be yours. Nestled away from the city, you'll find this 2 Bedroom bungalow, very nicely finished with a 2 tier deck, above ground swimming pool, drive through double car garage, interlock driveway, and a separate detached 875 sq ft shop. Shop is partially heated. Inside you'll find an open concept layout with kitchen/Living Rm/Dining Rm all together in one large open space. Main floor Laundry. Home has 2 bathrooms (1-3 piece & 1-4 piece), one on each level. Basement has a room with walk-in closet, an office, a 4 piece bathroom, and two large Rec rooms. One of those Rec rooms is complete with sink, and counter. Property is connected to the sewer and has a well, complete with water softener, filter system, and uv lights. (id:56864)
Royal LePage Performance Realty
4027 Canyon Walk Drive S
Ottawa, Ontario
Welcome to this FRESHLY PAINTED, spacious 2 bedroom unit with hardwood flooring and ceramic tile on the main level. The kitchen features loads of cabinet space and a convenient island for additional counter space. All appliances are included with a new dishwasher (2025), washer & dryer (2018). Large eating area opens to a bright spacious living room with access to your balcony, and a staircase that leads to ground level and parking. Conveniently located 2 pc powder room off foyer. Newly installed modern light fixtures on main level and new mirrors in both bathrooms. The lower level features 2 large bedrooms, laundry room, utility and storage. The primary bedroom features a double closet with amazing closet organizers on both sides for maximizing on space and staying organized. Main 5pc bathroom features a standard tub & shower with an additional separate shower stall. (Living/dining room has been virtually staged). Parking #9B. Walk to transit, schools, parks, restaurants, shops and more. Book your viewing today! (id:56864)
Royal LePage Team Realty
128 Mclachlin Street S
Arnprior, Ontario
Charming Bungalow in a Quiet & Desireable NeighborhoodThis beautifully maintained bungalow offers comfort, style, and thoughtful upgrades in one of Arnpriors most peaceful areas. A double garage and concrete driveway provide convenient and attractive curb appeal.Inside, hardwood floors flow throughout the main level, creating a warm, inviting space. The custom kitchen features granite countertops and modern appliances, perfect for cooking and entertaining adorned with custom shutters. The bright living and dining area includes a cozy gas fireplace, ideal for relaxing or hosting friends.Enjoy spacious bedrooms, including a primary with a luxurious ensuite featuring a steam shower with audio, lighting, and aromatherapy controls. Step outside to your private backyard retreat complete with a gazebo (with power) snow bearing, a rock garden, and a full-length deck perfect for easy outdoor living and entertaining.The fully finished basement offers extra space and flexibility, including a large bedroom with walk-in closet, a 3-piece bath, laundry room with cabinetry and sink, a den/office, and a cozy family room with corner fireplace. Vinyl plank flooring and tasteful lighting complete this level.Upgrades include:New hardwood floors (2021)Induction stove & fridge with water filtration and dishwasher in 2021, Electrical check (2023) + high voltage plug, New furnace & A/C (2025)New garden doors Fresh paint throughout Foundation membrane for peace of mind, a whole house water filtration system.This home is move-in ready and offers a blend of elegance and practicality. Book your private viewing today!24-hour irrevocable as per form 244 (id:56864)
RE/MAX Absolute Realty Inc.
26 - 1512 Walkley Road
Ottawa, Ontario
Welcome to this beautiful, carpet-free upper-level unit featuring oak hardwood flooring throughout. Step inside and head up to a bright, open-concept living space where comfort and functionality blend seamlessly. Enjoy cooking and entertaining in the spacious kitchen with easy access to the back deck, perfect for morning coffee or winding down in the evening. The dining area flows effortlessly into the living room, where a cozy gas fireplace, soaring double-height ceilings, and oversized windows offer a dramatic space to relax and watch the sunset. A convenient powder room and in-unit laundry complete the main level. Upstairs, a versatile landing provides the ideal spot for a home office, second living space or play area. The thoughtfully designed primary suite features a walk-in closet, cheater ensuite with soaker tub, and access to a private balcony - your personal retreat at the end of the day. A second bedroom offers plenty of space for guests or a growing family. Located within walking distance to groceries, restaurants, parks, and public transit, this home truly offers something for everyone. (id:56864)
Revel Realty Inc.
74 Tapadero Avenue
Ottawa, Ontario
NO REAR NEIGHBOURS! Welcome to this rarely offered Monarch Galloway model - a sunlit, meticulously cared-for home tucked on a premium lot with no rear neighbors and unobstructed sunset views in prestigious Blackstone. This beautifully maintained 4-bedroom home offers nearly 2,800 sq. ft. of thoughtfully designed living space by the original owners. Step inside to a bright and inviting foyer that opens to spacious open-concept living and dining areas, and a cozy family room features a gas fireplace and pot lights throughout, creating a warm and welcoming atmosphere. Elegant upgraded stair spindles and posts add a touch of sophistication. The modern kitchen is a chefs dream, showcasing granite countertops, extended tall cabinetry, a gas range, and a premium 1000 CFM Zephyr hood fan. The sunlit eat-in area overlooks a fully fenced backyard - complete with a large composite deck, gazebo, BBQ, and outdoor furniture - all included! Upstairs, the primary suite offers hardwood floors, a luxurious spa-like en-suite, and separate his-and-hers walk-in closets. Three additional spacious bedrooms, a full bathroom, a balcony, and a convenient laundry room complete this level. The professionally finished basement (2022) adds exceptional versatility, featuring a large recreation room perfect for entertaining or a children's play area, along with three separate storage spaces. The garage includes customized storage solutions for bikes and kayaks. The home has been freshly painted, and carpets have been professionally steam-cleaned for a move-in ready experience. Conveniently located near brand-new schools, parks, and shopping, this home seamlessly blends style, comfort, and functionality - perfect for modern family living. Rarely does a home with this lot, layout, and location come to market. Book your private viewing today and fall in love with your next forever home. (id:56864)
RE/MAX Hallmark Realty Group
36 R1 Road
Rideau Lakes, Ontario
Spectacular Custom-Built Waterfront Home on serene Bacchus Island. Experience the epitome of lakeside living, situated on 100 feet of pristine waterfront along the picturesque Rideau System. This remarkable property is just 10 minutes from Smiths Falls, offering essential services, including a local hospital. Breathtaking sunset views await at every turn. Imagine evenings on the expansive 80-foot dock, gathering around the charming stone fire pit, or unwinding in the soothing hot tub. The primary suite boasts a private balcony, perfect for personal downtime. Designed with quality & efficiency in mind, with a quality steel roof, ICF construction (R55) and a state-of-the-art geothermal radiant in-floor heating system throughout the main floor. Soaring cathedral ceilings and a wall of windows frame stunning year-round vistas, allowing nature's beauty and vibrant sunsets to become part of your daily experience.The Laurysen kitchen, seamlessly flows into the spacious dining area, ideal for entertaining. The property is locally known as "The Castle" due to the enchanting, whimsical guest room bedroom/loft or office space in the tower! For outdoor enthusiasts, adventure awaits with direct access to the Rideau System, and front row access to paddleboarding, canoeing, boating, & kayaking. Cast your line for a day of fishing or explore the nearby marshes for bird hunting. The private boat launch makes it easy to enjoy, & the historical Rideau Canal system is just moments away, enriching your exploration options. Garage enthusiasts will appreciate the radiant heated double attached garage & single detached garage, providing ample space for vehicles, watercraft, or a workshop. Huge interlocked driveway says RV/boat space. Year-round access is easy with a simple drive over the causeway, immediately creating a separation from the office. Embrace the serene charm of island life without sacrificing any conveniences. Bacchus Island, where luxury meets adventure and tranquility. (id:56864)
RE/MAX Hallmark Realty Group
396 Oranmore Lane
Ottawa, Ontario
Welcome to newly built 2022 minto venice model end-unit townhome on premium corner lot in the vibrant community of Half Moon Bay in Barrhaven. With 4 bedrooms on second level and 4 bathrooms having 2250sqft living space with fully finished basement and modern finishing. The main level offers an inviting open-concept layout featuring a sun-filled living room with direct access to the backyard, It features 9ft ceiling living/dinning, Kitchen with S/S appliances, ample cabinetry and large island, Breakfast area and a bright main-floor den/office, separate from the rest of the living space, provides the perfect setup for a home office. The Second level offers primary bedroom w/walk-in closet & ensuite bathroom with glass shower, a relaxing soaker tub and double sink quartz counters. three other additional bedrooms, main bath with quartz counters and also a convenient laundry room completes the second floor. The basement is fully finished with large rec room and other additional 2pcs bath. This house comes with all Appliances, central air-conditioning, garage opener, HRV, Tarion warranty. Close to all amenities Walmart, Costco, schools, bus routes, Minto Recreation Complex, parks, shopping, highway 416 and many more. Ready to move anytime. Open House Sun Jun 15 2-4pm. (id:56864)
Coldwell Banker Sarazen Realty
1193 Cobden Road
Ottawa, Ontario
Welcome to this charming, upgraded 3-bedroom, 2 bathroom split-level home, perfectly situated in a highly desirable neighbourhood. Step inside and discover a versatile layout boasting multiple distinct living spaces, offering ample room for relaxation, entertaining, and everyday life. As you enter, a beautiful foyer greets you, leading to an inviting living area. Head upstairs to find a bright living room, dining room, and kitchen. From the dining room, a convenient patio door provides direct access to a spacious back deck and a generously sized yard with the bonus of no rear neighbours, ideal for outdoor gatherings and enjoying the tranquillity of your surroundings. The upper floor also features three spacious bedrooms and a full bathroom. Downstairs, the basement offers endless potential to create your ideal space, whether it's a recreation room, home gym, dedicated office, or a cozy movie theatre. Beyond the home itself, you'll love the incredible location. Enjoy the privacy and tranquillity of having no rear neighbours, with lush green space and a recreation centre just steps from your door. This prime spot offers unparalleled convenience, being exceptionally close to Algonquin College, a variety of shops, the scenic NCC Pathway, and readily accessible transit options and LRT station. This beautifully upgraded home is ready for you to move in and start making memories. Don't miss this fantastic opportunity to own this gem! (id:56864)
Royal LePage Performance Realty
112 Viburnum Terrace
Ottawa, Ontario
Welcome to 112 Viburnum Terrace in Richmond Meadows - Mattamy's vibrant, family-friendly community in the heart of the Village of Richmond. This brand-new 4-bedroom, 4-bathroom detached home is the Parkside II model (Contemporary C), offering 2,692 sq. ft. of thoughtfully designed living space with a **March 2026** move-in date. The main floor impresses with 9 ceilings, engineered hardwood, a 2-piece bath, two walk-in closets, and inside access to a double garage. Enjoy the spacious open-concept living and dining area, a versatile den, and an upgraded chef's kitchen layout complete with quartz countertops, a large island, breakfast bar, ceramic backsplash, and patio doors leading to the backyard. A sun-filled great room features oversized windows that flood the space with natural light. Upstairs, hardwood stairs lead to a serene primary suite with a large walk-in closet and a luxurious ensuite featuring a soaker tub, separate shower, and dual sinks. Three additional bedrooms each include their own walk-in closets, two full 3-piece baths and a laundry room complete the upper level. The fully finished lower level adds 709 sq. ft. of living space with a bright family room, two windows, and a full 3-piece bath. Additional features include a 200 AMP panel, central A/C, Ecobee smart thermostat, and a $30,000 Design Studio Bonus to personalize your finishes. Home is currently UNDER CONSTRUCTION. Photos shown are of the model home and are for illustrative purposes only actual features and upgrades may vary. (id:56864)
Royal LePage Team Realty
1202 - 141 Somerset Street W
Ottawa, Ontario
Superb Downtown Location for students and investors Live the Perfect Life at Somerset Place....Steps to Elgin St., Canal, U Ottawa, and The Hill! Two bedroom PENTHOUSE Suite with 20' balcony & Underground Parking! The Spacious Open Concept Living Room, Dining Room with a Den area will inspire you to entertain and create awesome experiences and memories. The hardwood flooring is newer. Large closet spaces, in-unit laundry plus a walk-in pantry. PBR ensuite. Stainless steel appliances. Windows/patio doors replaced 2012. Condo fees incl heat, hydro and water: heat/AC is supplied by two inside units. Exercise room and saunas in bldg., Flooring: Hardwood, Flooring: Carpet W/W & Mixed... Trending Scandinavian Design inspired the Virtual Enhanced styles, if you'd like to see other versions like Luxury, Industrial, Modern, Midcentury or Coastal enhancements of these Spaces, just let us know! (id:56864)
Royal LePage Team Realty
1078 Candlewood Street
Ottawa, Ontario
Charming Semi-Detached on Premium Pie-Shaped Lot with No Rear Neighbours! Nestled in a sought-after, family-friendly neighbourhood of Avalon. This 3 bed, 3 bath home features a spacious upstairs loft, attached garage, interlock along the driveway and parking for 3 vehicles. The main level boasts hardwood floors and crown moulding in the living and dining area, kitchen with pot lights, stainless steel appliances, granite countertops, and a sunny eat-in nook. Upstairs offers a premium primary suite with walk-in closet and 4-piece ensuite, spacious loft and a full bathroom. The fully finished basement includes upgraded wide plank laminate floors, a cozy gas fireplace, oversized window, spacious storage, laundry area, and rough-in for a 4th bathroom. Enjoy outdoor living with a two-tier deck, interlock patio, large backyard, and storage shed with electrical ideal for a hot tub or pool. Updates include roof (2021), stove (2025), dishwasher (2024) furnace & A/C (2024). Located in a family-oriented neighbourhood close to schools, trails, green space, recreation complex, public transit, shops & more! (id:56864)
Royal LePage Team Realty
266 Leather Leaf Terrace
Ottawa, Ontario
*OPEN HOUSE SATURDAY JUNE 14h and SUNDAY JUNE 15th 2-4pm* Welcome to this exceptional End-Unit Townhome on a Premium Corner Lot! Discover refined urban living in this stunning 4-level end-unit townhome on a premium corner lot in one of Ottawas most desirable family-friendly communities. With 3 spacious bedrooms + a versatile den and 4 bathrooms, this home offers the perfect blend of luxury, function, and space. Step inside to soaring 9-foot ceilings and be greeted by expansive floor-to-ceiling windows that flood the home with natural light on every level. The open-concept kitchen features premium quartz countertops, commercial-grade appliances, and elegant modern finishes - ideal for everyday living and entertaining. Retreat to your private balcony, or enjoy the large, landscaped yard - a rare find in townhouse living. Additional highlights include: Sub-basement level for extra storage, gym, or flex space. Quiet, family-oriented neighbourhood. Walking distance to top-rated schools, parks, trails, and transit. Turn-key and move-in ready. Don't miss your chance to own this one-of-a-kind property that combines luxury, flexibility, and an unbeatable location. (id:56864)
Keller Williams Integrity Realty
1695 Gage Crescent N
Ottawa, Ontario
**OPEN HOUSE, SAT JUNE 14, 2025 & SUN, JUNE 15, 2025 FROM 2-4 PM** Welcome to your next opportunity in the prestigious Bel-Air Heights community just minutes from Algonquin College and College Square! Featuring potential secondary dwelling unit (SDU). This beautifully laid-out 3+1 bedroom, 2-bathroom bungalow with a rare main-floor den delivers unmatched versatility perfect for multi-generational living or savvy investors eyeing $4,000+ monthly rental income. Boasting sun-drenched living spaces, hardwood flooring, and a fully finished lower level, this home offers endless potential. Whether you're seeking passive income, space for extended family, or a polished primary residence, this property delivers. Step outside to a generous, private backyard and enjoy life in one of Ottawa's most connected neighborhoods close to transit, top-rated schools, parks, shopping, and dining. Turn the key and unlock value, lifestyle, and location all in one. ** This is a linked property.** (id:56864)
Keller Williams Integrity Realty
40 Keys Way
Ottawa, Ontario
This beautifully updated detached home in the sought-after Hunt Club Park sits on a PREMIUM lot and offers exceptional versatility with a fully-contained 2-bedroom basement suite featuring its own private entrance, full kitchen, and 3-piece bathroom, currently rented for $1,750/month, perfect for cutting down on mortgage payments! What would it mean to you to have 1750 covered every month? And check out the overhead picture! Located on a street that is off of a crescent, this excusive and private street is one your kids can play safe on with NO TRAFFIC, and you can walk to the PARK & TRAILS at the end of the street. When you get home, the main floor welcomes you with a spacious foyer and gleaming tile, leading to bright living and dining areas clad in dark hardwood floors, and an upgraded kitchen complete with stainless steel appliances and granite countertops. Relax in the expansive family room centered around a cozy wood fireplace. Upstairs, the generous master bedroom boasts a large luxurious ensuite and huge walk-in closet, accompanied by two additional bedrooms and a full bath. This home exudes luxury, and has an unbeatable huge backyard! Recent improvements include Fresh Paint and Hardwood Floors (2024), Double Car Garage Door (2024), Roof (2020), Furnace (2019), Windows (2017), Carpets(2025), Pot Lights(2025), Rental Unit (2025). Enjoy summer days in the enormous backyard with an expansive deck and above-ground pool (2022). This one won't last long, book your showing TODAY! (id:56864)
Century 21 Synergy Realty Inc
44 Thunderbolt Street
Ottawa, Ontario
Welcome to this exquisitely-built & finished Urbandale 'Aberdeen' model in Bradley Commons, steps away from the 8-acre Bradley-Craig Park! Step inside to find incredible finishes: 12x24 tile and modern trim throughout, complementing the 4 1/2" oak HW on the main floor. A spacious home office has a huge FRONT-facing corner window plus a 50" DOUBLE-SIDED linear gas fireplace - a feature seldom seen in production homes! The main entertaining space is HUGE, w/ massive windows (~7' depth) that let in tons of natural light - super open concept w/ zero visible beams or structural elements! The chef's kitchen is incredible, w/ too many features to count: white shaker cabinets w/ glass accents, matching quartz counters & mosaic tile backsplash, HUGE island, custom lighting fixtures & valence, plus a FULL walk-in pantry. Heading upstairs, three oversized bedrooms ALL include big windows & walk-in closets. The primary bedroom includes a 4-pc ensuite, while two remaining bedrooms share a well-appointed main bath. The fully-finished basement adds ~600 sq. ft. of living space, w/ oversized EGRESS windows for TONs of illumination. INCREDIBLE location, steps away from parks, Trans-Canada Trail, shopping & dining. Open house @4-6pm, Sunday, April 20, Sunday. (id:56864)
Home Run Realty Inc.
2429 Carlsen Avenue
Ottawa, Ontario
This two bedroom, upper level apartment is sure to impress. No carpet, hardwood throughout. Enter into the large, bright living room. Continue to the spacious kitchen with ample room for an eat in area! One full bathroom and two great sized bedrooms round out the living space. One parking spot included. Shared pay laundry on site. Close to transit, shopping and parks, this apartment has it all! Water, heat & AC included! Tenant pays electricity. Full rental application and credit check required. No smoking, no pets. (id:56864)
Real Broker Ontario Ltd.
302 - 1433 Wellington Street W
Ottawa, Ontario
Experience contemporary urban living in this modern 1-bedroom, 1-bathroom condo, conveniently located in a prime location. Embrace the vibrant surroundings with grocery stores, restaurants, boutiques, and the Parkway just a stroll away. Inside, enjoy the warmth of hardwood floors and ample natural light flooding through expansive windows. The kitchen boasts stainless steel appliances, a generous island, and sleek granite countertops. Retreat to your private balcony offering tranquil North views. This residence also offers the convenience of in-unit laundry. Plus, indulge in the building's amenities including a fitness room, party room, and a spacious outdoor patio equipped with a barbecue for entertaining. Situated near Westboro's sought-after amenities and a short walk from the Ottawa River, this condo promises a lifestyle of comfort and convenience. (id:56864)
Royal LePage Team Realty
18 Cypress Gardens
Ottawa, Ontario
Executive Estate Living in the Heart of Stittsville. Stittsville's Christmas House. Welcome to 18 Cypress Gardens, a rare offering where elegance, privacy, and location converge. Situated on a coveted 0.54-acre pie-shaped estate lot along one of Stittsville's most prestigious streets, this exceptional 5-bdrm, 6-bath residence spans over 5,200 sq.ft. above grade, offering a luxurious lifestyle surrounded by natural beauty and refined design. A grand brick/stone exterior, professionally landscaped grounds, and a 4-car garage create a commanding presence from the moment you arrive. Inside, soaring ceilings, stone fireplace, expansive windows fill each room with natural light, creating a warm and welcoming ambiance throughout. The main level features formal LR and DR, a private office, 2pc bath and a dramatic vaulted FR ideal for both quiet evenings and large gatherings. The kitchen is spacious, complete with stone counters, pantry cupboard and butler pantry. A large laundry/mudroom with 3 pc bath (completes the main fl) and access to screened-in porch perfect for three-season enjoyment. Upstairs, 5 generously sized bedrms include a serene Primary Suite with ensuite bath, large WIC, and its own private screened-in porch an ideal space to start or end your day in peace. 4 other bdrms and 2 full baths (1 jack and jill) complete the 2nd floor. The basement is complete with a spacious Rec room with wet bar, gym area, 2pc bth, and abundants of storage. Whether you are relaxing by the 18 x 36 in ground pool/HotTub (complete with pool house/sitting area) hosting a garden party in the expansive backyard, or enjoying the serene atmosphere from the comfort of your home this property truly embodies the best of both worlds. Located on a quiet, tree-lined street just steps to Main Street, parks, schools, and the scenic Trans Canada Trail, 18 Cypress Offers the rare opportunity to live in an executive home with privacy without sacrificing the convenience of city living. (id:56864)
Coldwell Banker First Ottawa Realty
4370 Carp Road
Ottawa, Ontario
FRONT ROW CARP RIDGE VIEW! ONE OF ONLY A HANDFUL OF HOMES WITH THIS VANTAGE POINT! Nestled along the dramatic Carp Ridge escarpment, this stunning 5 bedroom, 4 bathroom residence rests on 6.8 private acres with sweeping views over the valley below. Extensively renovated in 2018 and 2019, this home balances luxury, functionality, and tranquility. The heart of the home features an Iripinia custom kitchen and butlers pantry, anchored by a Wolf 6-burner range, Sub-Zero appliances, and a dedicated wine fridge. French doors open to a 3-season room with Weatherwall windows and a cozy wood burning stove, perfect for soaking in sunsets year-round. The open concept Living/Dining rooms boast built in custom bookshelves, wood burning fireplace, and hickory hardwood flooring. The built-in AV/audio systems throughout, powered by Control4 automation, add to the functionality of the home. Main floor bedrooms each offer walk-in closets and spa-inspired ensuite baths with heated floors. The lower level adds bonus living space with 3 more bedrooms, large family room with outside entry, luxury vinyl flooring, and a fourth bath. Comfort continues with radiant in-floor heating, a new Daikin Fit heat pump system (2025), and a 20kw Generac generator for peace of mind. Outdoors, enjoy professionally designed landscaping, extensive lighting, Rain Bird irrigation, a saltwater pool surrounded by stamped concrete and river rock, and an enclosed garden. The oversized 3-car garage doubles as a workshop, and a wrap-around porch provides unobstructed views that make every season feel like a painting. Located on a quiet private road with community-managed snow removal, this exceptional property offers the best of rural serenity just minutes from Kanata's conveniences. (id:56864)
Century 21 Synergy Realty Inc.
31 Ashgrove Crescent
Ottawa, Ontario
**OFFERS ACCEPTED MON. JUNE 16TH @ 11AM ** OPEN HOUSE SAT. JUNE 14TH 11AM-1PM**Simply a GEM! Introducing your next home - high-ranch built by Minto, Saguenay model, located in the sought-after neighbourhood of Briargreen! With lot size of 78' x 170' (approx. 8,400 sq/ft.) this property is truly a rare find! Step inside to discover beautifully crafted hardwood flooring that flows throughout the upper level. The heart of this home is the renovated open-concept kitchen, complete with abundant cabinetry, elegant quartz countertops, and SS appliances. Gather your loved ones in the inviting & spacious dining and living areas, where a charming wood-burning fireplace with original bricks adds character and warmth. Picture yourself enjoying meals w/ family while overlooking the expansive backyard, featuring a refreshing in-ground pool, a perfect oasis for the warmer months! On this level, you'll find three generously sized bedrooms and a full bath, providing comfort and convenience for the whole family. A highlight of this home is the Sunroom that connects the mid level to the backyard ideal for entertaining guests or simply relaxing with a good book. The lower level boasts large windows that allow natural light to fill the space. Here, you'll find an additional bedroom, full bath, and a rec. area that offers endless possibilities for relaxation or play. The laundry room, equipped w/ ample storage, provides practicality and ease. Plus, enjoy direct access to the single-car garage. Step outside into your private backyard, thoughtfully hedged for maximum privacy. This stunning outdoor space features a basketball net for family fun and a large/rare concrete pool - an entertainer's paradise! This incredible home is just minutes from the highway & Queensway Carleton Hospital, placing a wealth of amenities at your fingertips! (id:56864)
Right At Home Realty
5845 Gladewoods Place
Ottawa, Ontario
OPEN HOUSE SUNDAY JUNE 15th, 2 to 4 pm. Beautifully modernized and professionally renovated 4 bedroom home with soaring ceilings nestled on one of the most prestigious streets in Chapel Hill South, backing onto a quiet corner of Longleaf PARK. Brand new custom KITCHEN 2025 with shaker style cabinets (some glass) and custom organizers. Large wood island with stools and large work station sink. QUARTZ counters. New stainless slide-in range and range hood. Open concept family room and kitchen. Gleaming hardwood throughout main level. Updated bathrooms 2025, modern light fixtures 2025, painted in neutral whites 2025. Soaring ceiling with loft overlooking stone faced "floor to ceiling" fireplace with lovely wood mantle 2025. Custom Blinds 2025, Furnace 2017, A/C 2022. Unspoiled basement. This home feels like a brand new build on an exquisitely landscaped and private lot in one of Orleans most westerly locations. Top to bottom, it's modern, fresh, spotless and "move in ready" for you and your family. Discover the "best of both worlds" in this lovely property. (id:56864)
Locke Real Estate Inc.
387 Ridgeside Farm Drive
Ottawa, Ontario
Nestled on a private, wooded 2-acre lot in prestigious Ridgeside Farms, this Landark Custom executive home, featuring 4+1 bedrooms and 4 baths, offers elegance, comfort, & functionality just 10 minutes from Kanata Norths high-tech hub. Thoughtfully customized at the time of construction in collaboration with Landark Homes, it showcases a full-width custom front porch, newly paved driveway, professionally designed and landscaped gardens and walkway and a three-car garage. The slate-tiled foyer opens to hardwood floors, architectural columns, and highlights the freshly painted interior & modern lighting throughout. The rear of the home including the kitchen, breakfast area, and family room was expanded to provide generous space and seamless flow. The gourmet kitchen features granite counters including stunning granite island and raised bar with seating for 5, gas stove, large island, and walk-in pantry. The family room includes a wood-burning fireplace with stone surround and custom mantle. A screened-in porch with wood accents & ceiling fan opens to a two-tier entertainment-sized deck. A main floor office, command center, & custom mudroom add flexibility. Upstairs offers a luxurious primary suite with a trio of windows, huge walk-in closet, and a stunning luxury ensuite. Three additional bedrooms, a custom loft, upgraded main bath w/quartz counters, & 2nd floor laundry complete this level. The builder-finished LL includes daylight windows, huge recreation rm, guest suite with cheater ensuite, kitchenette, media console, and full wall of cabinetry. Outside, the backyard is a true sanctuary, an idyllic setting with an inground pool and tranquil forest backdrop ideal for relaxing or entertaining. Generac generator, (covering approximately 70% of the home) adds piece of mind. 2 EV chargers (incl one dedicated TESLA charger) are negotiable. Association fee $600/year. 24 hours irrevocable on all offers. (id:56864)
Royal LePage Team Realty
84 Tamblyn Crescent
Ottawa, Ontario
Charming 3-Bedroom Home in Desirable Katimavik! Step into this well maintained 3-bedroom, 1.5-bath home that is located on a quiet crescent in community oriented neighborhood. Conveniently located near schools, parks, shopping, and public transportation, this property is ideal for young families, first-time buyers, or anyone seeking a cozy and welcoming space to call home. This home features three well-sized bedrooms with ample closet space. The home has large Dining space and Inviting, bright airy Livingroom with large windows that fill the space with natural light plus a gas fireplace; these spaces are perfect for entertaining or relaxing after a long day. The bright white Galley style Kitchen has loads of counter and plenty of storage space including a panty style cabinet and newer built in stainless steel microwave hood fan. This kitchen also has a breakfast nook with bright bay window that is great for added prep space. The Second level Primary bedroom has his and hers closets and cheater door to the main family bath. The second and third bedrooms are both a good size and each have a large window and double closets. Fully finished basement offers a Family Room, a playroom area, a home office with closet/storage space, a laundry room and furnace area. The home also has a full bath on 2nd level and a half-bath on the main level. Enjoy an Outdoor living with the generous sized backyard complete with storage shed. This fully fenced yard with newer deck make a great spot for hosting gatherings, gardening, or simply unwinding in the fresh air. Driveway parking for 2 cars plus attached single car garage with inside access. This home is more than just a place to live its a place to thrive. 12 Hour irrevocable on all offers per form 244. (id:56864)
Royal LePage Team Realty
706 - 370 Dominion Avenue
Ottawa, Ontario
OPEN HOUSE SATURDAY JUNE 14th 2-4 PM . Welcome to The Barclay - an unbeatable address in the heart of Westboro. With top-tier restaurants, trendy boutiques, cozy cafés, and lively pubs just steps from your door, the urban lifestyle you've been dreaming of is right here. Add to that the convenience of being just a short jaunt to the new LRT station. Unit 706 is a bright, updated corner unit with sought-after southeast exposure, bathing the space in natural sunlight throughout the day. This thoughtfully designed 2-bedroom, 2-bathroom layout offers no wasted space. The open-concept living and dining area is perfect for both entertaining and relaxing, while the modern kitchen features quartz countertops, stainless steel appliances, and ample cabinetry. Additional upgrades include gleaming hardwood flooring throughout, fresh paint, and refreshed bathrooms for a move-in ready experience. The spacious primary bedroom features a walk-in closet and a private ensuite. The second bedroom offers flexibility for guests, a home office, or additional living space. The Barclay offers fantastic amenities including a lush courtyard with an indoor pool, a gym/library, and a party room. The unit includes a first-level locker and underground parking. Envision starting your day with a coffee in hand, watching the sunrise from your expansive wrap around balcony, the perfect blend of serenity and city living. Step outside and stroll down to Westboro Beach for a peaceful morning by the water, or head over to Richmond road and all its amenities. Some photos are virtually staged. (id:56864)
Avenue North Realty Inc.
438 Brunskill Way
Ottawa, Ontario
Welcome to this rare gem nestled in the heart of Kanata Lakes, one of Ottawa's most desirable and family-friendly communities. Set on a 44-ft wide lot, the property enjoys a serene front view directly FACING KEYROCK PARK, providing a peaceful, open green space right outside your door. The PRIVATE BACKYARD is equally impressive, fully enclosed with mature hedge trees, perfect for entertaining, gardening, or quiet afternoons at home. This impeccably maintained detached home offers over 3,000 sq ft of beautifully finished living space, with 4 spacious bedrooms, each with its own walk-in closet, 3 bathrooms, a fully finished basement, and thoughtful upgrades throughout. Inside, the main level features a dedicated home office ideal for remote work, a bright and welcoming living-dining area with a functional layout, and a chef's kitchen that opens to a cozy family room with a gas fireplace. Upstairs, the home continues to impress with an open loft area offering extra flexibility, a luxurious primary suite with dual walk-in closets and a 5-piece ensuite, and three additional bedrooms designed for comfort and privacy. The finished basement adds valuable extra space for a home theatre, gym, or hockey playroom, complete with proper ceiling height and lighting. Located just minutes from top-ranked schools, public transit, parks, T&T Supermarket, Costco, and Tanger Outlets, this move-in-ready home offers the perfect blend of lifestyle, location, and long-term value. Whether you're upsizing, settling into your forever home, or seeking quality and convenience in one of Ottawa's premier neighbourhoods, this is the opportunity you've been waiting for. (id:56864)
Royal LePage Team Realty
38 Roycroft Way
Ottawa, Ontario
Welcome to 38 Roycroft Way, a timeless Landark Wright model set on 2.539 acres in the prestigious Vance Farm community of Kanata North. With over 6,600 sq ft of beautifully finished living space across four levels, this 5-bedroom, 5-bathroom residence blends elegance, comfort, and versatility in a serene setting. Craftsman-inspired curb appeal, a flagstone walkway, and a charming wraparound porch lead to a grand interior featuring oak hardwood flooring, crown mouldings, and 9-ft ceilings. The spacious foyer opens to a formal living room with gas fireplace and a dining room with custom-built niche ideal for entertaining. A main floor study with custom cabinetry and two walls of windows offers the perfect work-from-home space. The gourmet kitchen boasts granite counters, solid wood cabinetry, built-in appliances, walk-in pantry, and two-tier island. The adjacent eating area opens to a tiled sunroom with deck access, while the sunken family room features a wood-burning fireplace and built-ins perfect for family gatherings. Upstairs, the primary suite offers a gas fireplace, sitting area, walk-in closet, and luxurious 5-piece ensuite. Two additional bedrooms and a 5-piece main bath complete the level. A third-floor loft offers a bedroom, full bath, and sitting area ideal for teens, guests, or multigenerational living. The walkout lower level features a large recreation room, games area with full bar, fifth bedroom with cheater ensuite, workshop, cold storage, and utility rooms, with easy-care tile flooring throughout. Enjoy your private backyard oasis with heated saltwater pool (2007), stamped concrete surround, perennial gardens, and irrigation. Other highlights include: Generac generator (2024), two furnaces (2019), 3-car garage with built-in storage, and comprehensive Culligan water treatment systems. A rare opportunity in one of Kanata's most desirable estate communities. (id:56864)
Royal LePage Team Realty
580 Malahat Way
Ottawa, Ontario
Stunning Double Garage Single Detached in Kanata South: Blackstone Community. Nestled on a quiet street, blend of Luxury, Space, Modern and Convenience. 3,284 SQFT of above-grade living space, 4 Spacious Bedrooms (2 with Ensuites) + LOFT + Study Area + 4 Bathrooms + Fully Landscaped from Front/Backyard, over $150K in Upgrades. From the moment you arrived, the beautiful interlock stone driveway and welcoming covered porch instantly make you feel at home. Step inside to a bright, open-concept main level. The sun-filled foyer welcomes you into a graceful Living Room and formal Dining Room, perfect for gatherings. At the heart of this home is the Grand Family Room, where floor-to-ceiling window wall and a cozy fireplace is the perfect spot to relax. All Freshly Painted, with new light fixtures , pot lights and luxury custom blinds. Chefs Kitchen featuring an oversized Quartz Island, premium Built-in Appliances, extended cabinetry, full-sized Quartz Backsplash, Wine Fridge, and Breakfast Area. Upper level offers thoughtfully designed layout, starting with the luxurious Primary Suite: double walk-in closets and a spa-inspired Ensuite featuring a freestanding Soaking Tub, Glass Shower and Double Vanities. Loft / Recreation area is perfect for a Reading Nook or Gaming Space. Dedicated home office is positioned in front of a large window - ideal work from home setup. Second Ensuite bedroom ensures privacy and comfort. Two additional bedrooms share a Jack-and-Jill bath. Upper-level Laundry Room and Extra Main Bath complete this level. Perfect for Growing or Multi-Generational Families. Step outside to complete maintenance-free, Fully Interlocked and Fenced Oasis Backyard, with Large Gazebo provides the perfect setting for summer BBQs. Enjoy an active lifestyle with walking distance to Trails at Terry Fox Pond, Abbottsville Trail Parks, Tennis courts, and Soccer fields. Proximity to schools. Everyday conveniences: Walmart, Superstore, Metro, LCBO are only minutes away. (id:56864)
Home Run Realty Inc.
97 Forestglade Crescent
Ottawa, Ontario
Welcome to 97 Forestglade Cres. Step past the covered front porch & into the front foyer. Main floor plan is open concept. Large 3 pane window & patio door walk out to back deck. Bright white kitchen - all new appliances. A wonderful place for family gatherings & entertaining. Primary bedroom with walk in closet. 2 more bedrooms & updated full bath complete the 2nd level. Hardwood tile throughout. New carpet on stairs. Lower level finished, tile flooring - 2 recreation rooms. Laundry with new washer & dryer. Large back deck in fenced yard. (id:56864)
RE/MAX Hallmark Realty Group
567 Roundleaf Way
Ottawa, Ontario
This spacious 3-bedroom, 2-bathroom townhome is perfect for first-time buyers, offering a bright, open layout across three storeys. The main floor features an eat-in kitchen with stainless steel appliances and a breakfast bar, plus a cozy living room and dining room, all flooded in natural light from large windows. Enjoy a peaceful retreat on the spacious balcony overlooking the street. Upstairs, you'll find three well-sized bedrooms and a four piece bathroom, providing ample space and comfort. Located in a family friendly neighbourhood, this townhome is the perfect blend of convenience and charm. Dont miss out on this wonderful opportunity! Book your showing today. (id:56864)
RE/MAX Hallmark Realty Group
2 Inverary Drive
Ottawa, Ontario
Lovely 2 storey home on a beautiful treed lot backing onto Shirleys Brook Park in Kanata North. Pride of ownership shows, this home is in excellent condition and ready to move into. Enjoy the open plan living and dining room with 9 foot ceilings & hardwood flooring, delightful kitchen with many cabinets and eating area, 3 spacious bedrooms and a large professionally finished lower level. A stone walkway takes you to the covered front porch. Front door has a sidelight & transom window bringing natural light into the tiled foyer. Open to the kitchen is a generous family room with vaulted ceiling, gas fireplace and big window with views of the backyard. A main level laundry room is off the kitchen. The primary bedroom has a wonderful vaulted ceiling, big window and plenty of room for a king sized bed and dressers. Close by is the walk-in closet and full ensuite with tile flooring, roman tub, vanity & double shower with glass doors. 2 more big bedrooms, each with double closets, overhead lights and windows with views of the park. Main bath has a combined tub and shower with tile surround, tile flooring and a white vanity. Professionally finished lower level has light neutral decor, recessed lighting and 2 deep windows. There is plenty of room for an entertainment/home theater area, office and hobbies. The 45' wide backyard has a deck, privacy hedging, trees and gardens, plus lots of space for play and entertaining. Walk to schools, shops, bus service & hi-tech. 24 hours irrevocable on all offers. (id:56864)
Royal LePage Team Realty
1803 Chateau Avenue
Windsor, Ontario
Desirable location at 1803 Chateau Ave. 2+1 bedrooms & 2+1 bathrooms, end unit townhome, close to parks, dog park, arenas, schools, trails, and all the amenities needed. Freshly painted and move-in ready. You'll love the bright open layout, cozy gas fireplaces, and updated features including: hardwood flooring, vinyl basement flooring, bathroom fixtures, back-flow valve and new plumbing throughout. Main floor laundry, attached garage and a fully affixed canopied deck -adding seasonal living space. The master suite has an ensuite 4 piece bath and a generous walk-in closet. The finished basement adds even more living space, with the option for additional bedrooms if desired. All appliances included as well as central vacuum R/I. Enjoy the outdoors without the maintenance with a very low $60/month association fee which covers snow removal & grass cutting. Perfect for busy professionals, downsizing, and/or anyone wanting a stress-free lifestyle in a exceptional location. This property won't last long, so come and see if it's the right fit for you! (id:56864)
Comfree
1316 Montreal Road
Cornwall, Ontario
Built in the prime of the 1950s with character and class, this beautifully updated home blends mid-century charm with modern comfort offering a rare opportunity to own not just a home, but a lifestyle. Situated across two waterfront parcels along the St. Lawrence River, the main home is filled with natural light and framed by stunning river views. The front living room features a large bay window and cozy gas fireplace, while the formal dining room, family room with patio doors to the backyard, and a renovated kitchen with granite counters, breakfast bar, and eat-in area create a warm and functional main level. The spacious primary bedroom includes a double walk-in closet and ensuite, with a second bedroom (currently used as an office) and an updated main bath nearby. Upstairs offers two more bedrooms, a 4-piece bath, and access to wraparound rooftop terraces on both sides. The lower level offers exceptional versatility. The front portion of the basement would make an ideal in-law suite, while the back section could be finished and would be perfect for a second suite or Airbnb-style guest accommodations with private access. Outside, enjoy your own waterfront retreat with a landing and stairs to the river, a removable DockRite-style dock, and a boat lift ideal for boating, swimming, or simply relaxing by the water. Water front parcel with dock 81.08 ft x 43.64 ft (irregular) and water front parcel with large tree to the west of the dock 49.95 ft x 50.39 ft (irregular) Photo shows approx property lines by water for a guide online. The property stakes are there that you can see during scheduled viewings. (id:56864)
RE/MAX Affiliates Marquis Ltd.
203 - 50 Emmerson Avenue
Ottawa, Ontario
Welcome to this spacious and sun-filled 2-bedroom, 2-bathroom condo in a prime, highly walkable location just steps from the vibrant shops and restaurants of Wellington Village, the Parkdale Market, LRT access, and the scenic Ottawa River pathways. With approximately 1,050 sq. ft. of updated living space, this well-appointed unit features a smart, open layout ideal for comfortable everyday living and entertaining. The nicely renovated kitchen boasts sleek granite countertops, ample cabinetry, and space for a breakfast table, seamlessly flowing into a generous living and dining area. Fridge, stove, dishwasher and microwave/hoodfan are included. The large living and dining room offering ample space for furniture placement and is freshly painted throughout. Step out onto the west-facing balcony to enjoy evening sunsets perfect for relaxing or hosting guests. The primary bedroom includes a ensuite 4 pce bath and ample closet space. The second bedroom and full guest bath are thoughtfully separated for added privacy. Additional highlights include in-suite laundry, abundant storage and houses the hot water tank (owned-2010), and durable laminate flooring installed in 2015. Residents enjoy access to an array of building amenities, including an exercise centre with saunas, a party room/library, a convenient ground-level bike room and parking. Pets are welcome, making this a rare opportunity to own a bright and modern condo in one of Ottawa's most desirable neighbourhoods. Condo living at its best, stylish, functional, and close to everything! (id:56864)
RE/MAX Absolute Realty Inc.
RE/MAX Hallmark Realty Group
252 Badgeley Avenue
Ottawa, Ontario
Welcome to 252 Badgeley Ave. in sought after Kanata Lakes! This immaculate 3 bedroom, 4 bathroom freehold townhome is a wonderful opportunity to live in this desirable neighbourhood with top schools, shopping, public transportation and parks! Super floor plan with a bright and open concept living, dining and kitchen. Beautiful hardwood flooring in living and dining and the kitchen features a corner pantry for terrific storage, plenty of white cabinetry and tile flooring. Elegant and open staircase leads to the second level which includes 3 generous size bedrooms, the primary bedroom features brand new carpeting, a large ensuite with a soaker tub and separate shower and the laundry room is on the second level as well! The bonus feature in the basement is a 4 piece bath along side the spacious recreation room with a gas fireplace and a large window! Exterior enjoys a single car garage with a 2 car driveway and a pretty fenced backyard with a large deck ideal for entertaining and a raised garden feature! Built in 2008 by Richcraft and has been well maintained and enjoyed by the original owners! Furnace approx. 2019, Central Air approx. 2020. 24 hour irrevocable on all Offers. (id:56864)
RE/MAX Affiliates Realty Ltd.
50 Saddle Crescent
Ottawa, Ontario
Welcome to this beautifully maintained 3-bedroom, 3-bathroom detached home located in a peaceful, family-friendly neighborhood. The main floor features a recently upgraded kitchen with quartz countertops and new appliances (2023), offering enough space to fit a table and chairs for a breakfast area. The powder room was also renovated in 2023 and features matching quartz finishes for a cohesive modern look.The open-concept dining and living area is bright and inviting, with large windows that bring in natural light from morning to sunset. Upstairs, you'll find three generously sized bedrooms and two full bathrooms. The home was freshly repainted in June 2025 and includes new carpeting on the stairs and basement (June 2025), along with pot lights added throughout in 2024.Conveniently located less than 10 minutes to Highway 417, the Ottawa Airport, public transit, and major shopping.This move-in-ready home offers great value, modern updates, and a quiet, low-traffic setting perfect for families. (id:56864)
Exp Realty
403 - 242 Rideau Street
Ottawa, Ontario
Fully serviced building including 24 hours concierge security, gym, indoor pool, sauna, lounge room and outdoor terrace with BBQ. Beautiful 1 bedroom condo located in heart of Byward Market steps from Ottawa University, Parliament Hill, Rideau Mall, Rideau Canal and across the street from Metro. Why rent, when you can own: great investment for student or professional. The large windows flood the space with natural light. Upgraded granite counters in kitchen and bath, stylish backsplash completes this functional kitchen open to the living space. Spacious balcony to relax and enjoy the vibrant city life. Convenient in-unit laundry and a dedicated locker is included on 2nd Level. Condo fees includes Heat, AC and Water. (id:56864)
RE/MAX Delta Realty Team

