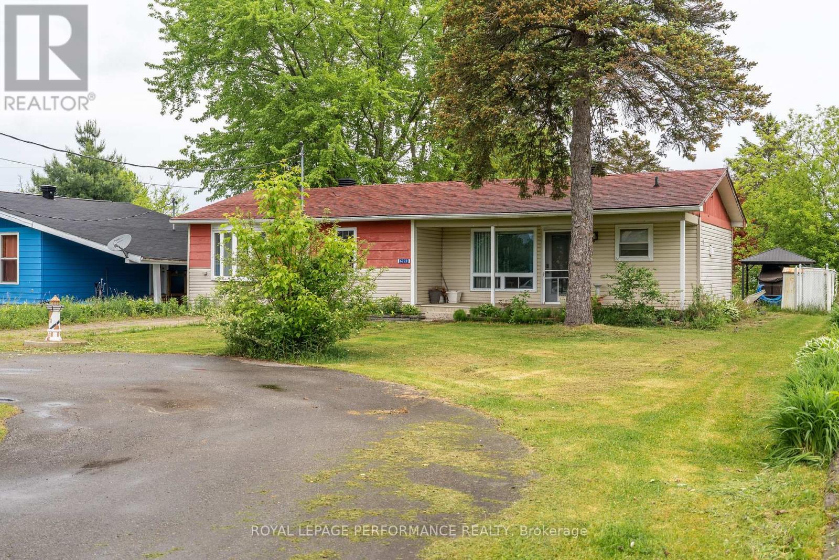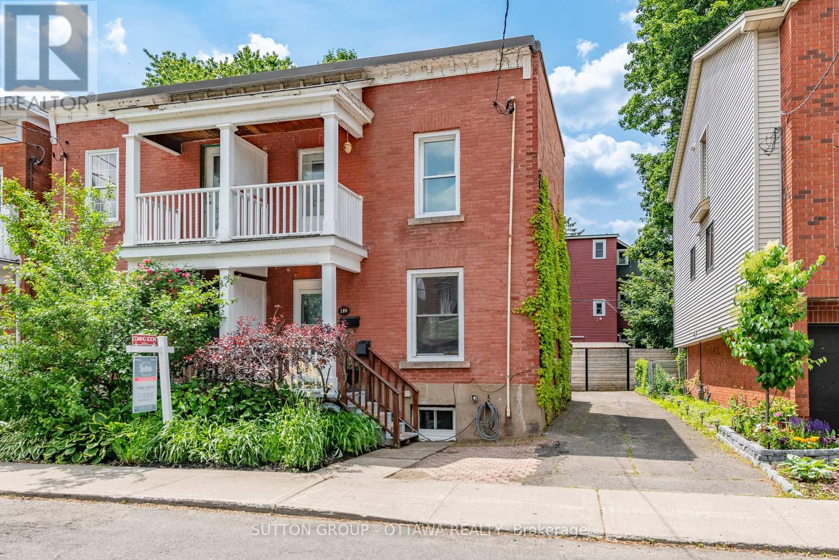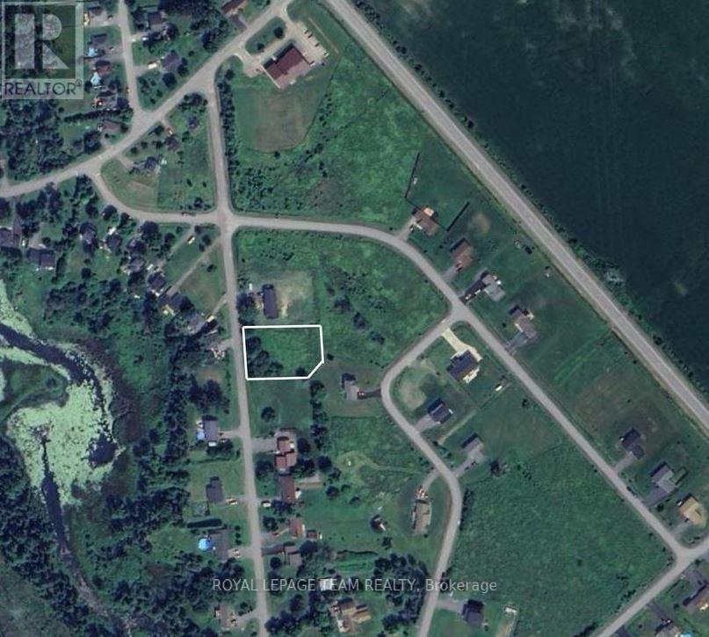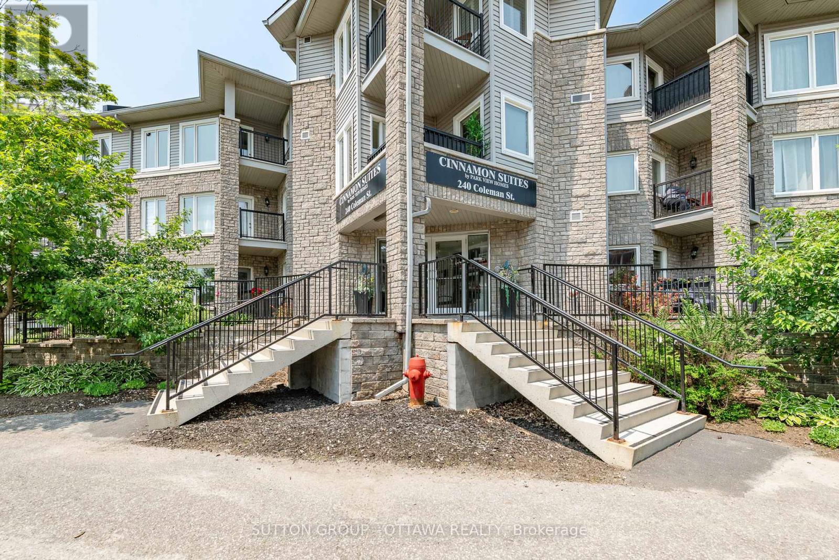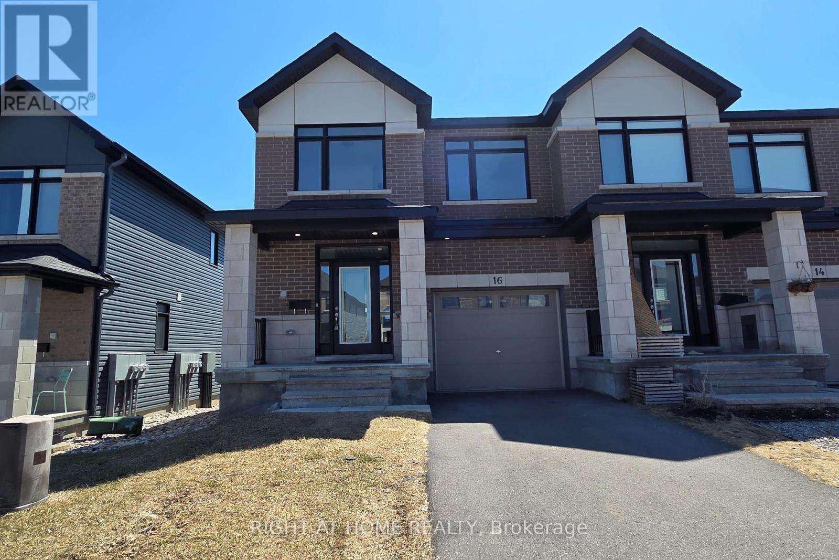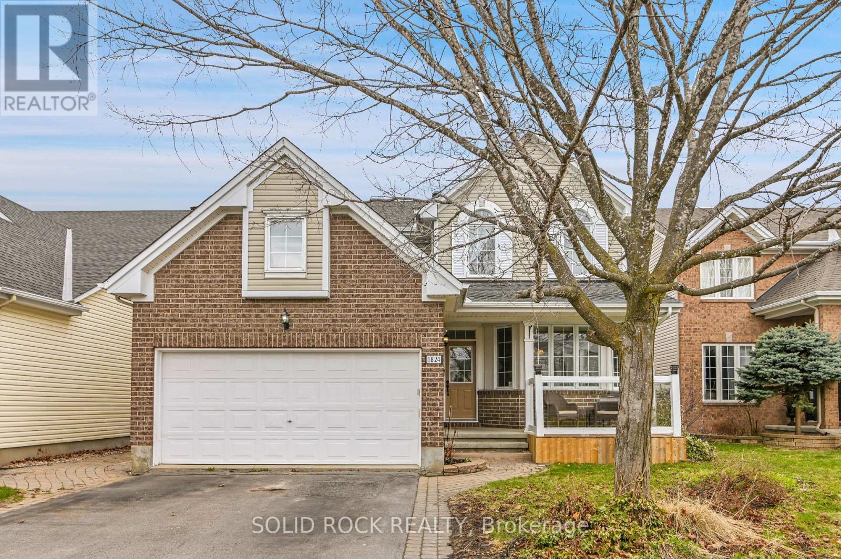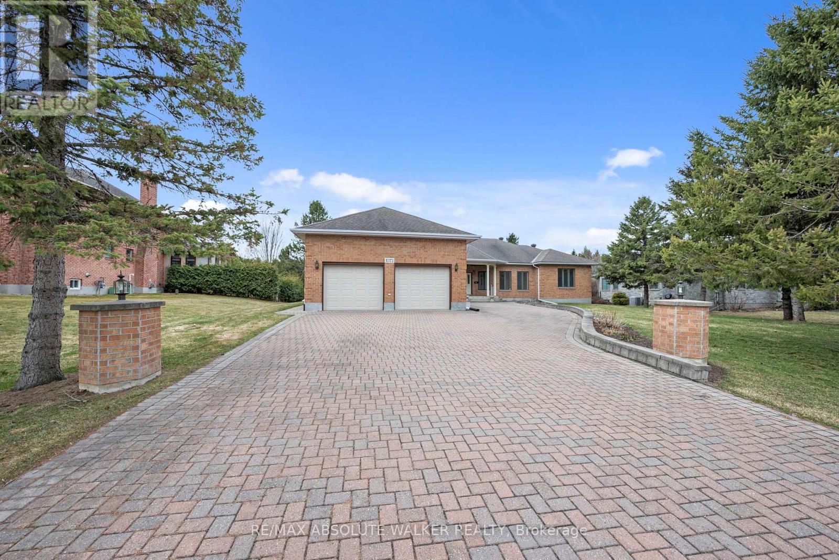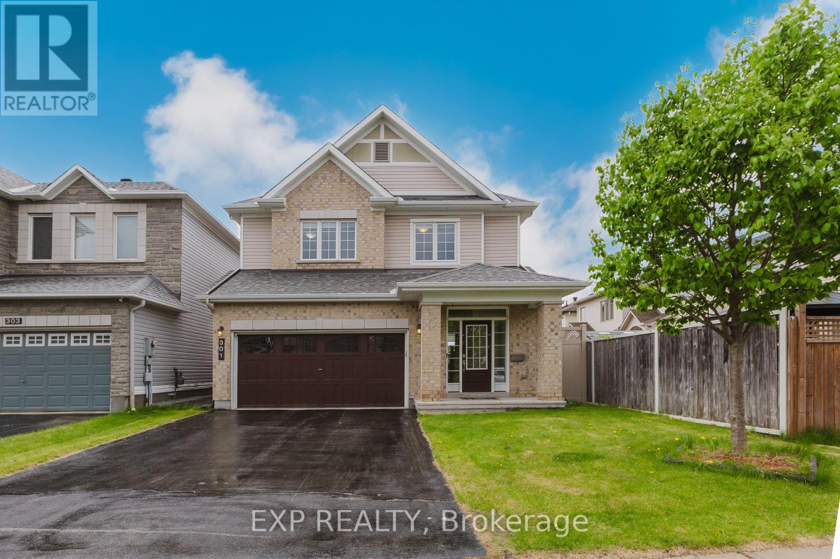6223 164th Avenue
South Glengarry, Ontario
Cozy 3 bedroom bungalow with access to the St. Lawrence River. Home is nestled along a quiet canal leading to the waterways connecting Ontario and Quebec. An avid fisherman or boater's delight! Be greeted by the convenient semi circle paved driveway. Featuring a galley style Kitchen with breakfast bar. Dining area opens to the spacious living room boasts a corner wood stove and access to the deck and backyard. 4pc bathroom with tub/shower combo, 2 good size bedrooms and a 3rd BR/office. Laundry/storage room. Other notables: 24x18 boathouse with one slip, room for another watercraft along the canal, propane furnace and central A/C 2017, water pump 2024, common swimming area for residents, quick commute to Montreal/Cornwall. 401 access, recreation and other amenities nearby. (id:56864)
Royal LePage Performance Realty
542 Sirois Avenue
Ottawa, Ontario
Highly reputable Campeau build ~ Welcome to this well-maintained, updated & versatile 3-bedroom, 2-bathroom detached side-split, ideally situated on a quiet dead-end street in the heart of popular Castle Heights. Enjoy the best of both worlds ~ a peaceful setting with incredible convenience. You're just a 10-minute drive from downtown Ottawa, the University of Ottawa, La Cité collégiale, Montfort Hospital, RCMP Headquarters, and Global Affairs. Plus, you'll be within walking distance to supermarkets, elementary and high schools, the St-Laurent Shopping Centre, community centres, restaurants, banks, medical and dental clinics, and a variety of local shops.The main floor welcomes you with a spacious foyer leading to a full bathroom, laundry area, and convenient inside access to the garage. The open-concept family room features large patio doors that open to a private tree-lined backyard, a tranquil retreat with natural shade, perfect for relaxing or entertaining. Up a few steps, the kitchen offers ample cabinet space, stainless steel appliances, and a cozy eat-in area, with direct access to the adjacent dining room. The highlight of this level is the expansive, sun-filled living room with oversized windows and plenty of space to gather with friends and family.The upper level features three generously sized bedrooms and a well-appointed 5-piece cheater ensuite with double sinks, ideal for family living. The bright lower level is finished with large windows and offers excellent versatility, perfect for a home office, playroom, gym, or guest space. Lastly, it will be hard to run out of storage space in the storage area just a few steps down, providing plenty of room for seasonal items, tools, and more. This home delivers space, comfort, and unbeatable convenience in a family-friendly location ~ a true gem in the city! (id:56864)
Equity One Real Estate Inc.
B - 848 Willow Avenue
Ottawa, Ontario
Fully furnished and all-inclusive, this beautifully renovated 3-bedroom, 1-bathroom lower-unit bungalow is move-in ready. The lower level features high-end flooring, a private entrance, and a bright open-concept layout with a spacious living area, dining space, modern kitchen with updated cabinetry, large countertop, and in-unit laundry. The upgraded bathroom adds a touch of style and comfort. Includes driveway parking for two vehicles. Located in a quiet neighborhood near Place dOrléans Mall and Petrie Island, with quick access to Downtown Ottawa, Parliament Hill, the Rideau Canal, and more. Stylish, fully equipped, and thoughtfully designed. Don't miss your chance to call this space home. (PROFESSIONALS PICTURES COMING SOON) (id:56864)
Exit Realty Matrix
161 Old Pakenham Road
Ottawa, Ontario
Welcome to the matrix model (to be built) a stunning 1500 square-foot bungalow by Moderna homes. known for their quality and thoughtful design. Featuring three bedrooms, two full baths and An open concept, layout this home offers, premium finishes and soaring 9 foot ceilings. This Gourmet kitchen has a large island for plenty of prep space and an oversize garage for ample storage. Nestled in Behind Fitzroy Estates The spacious 134 x 193 Lot sits in the scenic Ottawa river waterfront community 15 minutes from Kanata. Enjoy endless outdoor recreation, hiking, biking beaches, boat, boating, and the Fitzroy Harbour provincial Park Outside the flood plane for peace and mind don't miss this chance to build your dream home contact us today for further information. (id:56864)
Royal LePage Team Realty
186 Mcgillivray Street
Ottawa, Ontario
Located in a quiet little neighbourhood wedged between the bustle of Main St and the very happening Rideau Canal area, is this 3 bedroom/ 2 bathroom semi-detached that's waiting for someone to make it their own A sturdy century home with recently repointed brick, a newer furnace and updated roof membrane. The driveway with a right-of-way allows for you and your attached neighbour to each have a parking spot. Several deck areas included, gardens and hot tub with no shortage of sunlight onto this east-west facing property. Front porch for chilling and staring at the passersby, spacious interior foyer, with large living room, part bathroom, dining room that fits 6-8 guests AND a hutch, side yard access to secure your gardening tools and manage the recycling, and a well loved kitchen that CAN fit two with direct access to back deck for a BBQ. Upper floor features an updated 4 pc bathroom, a primary with a private balcony, two additional guest rooms(or home office!) as well. Lower level is where you will find the laundry and plenty of storage for the holiday decorations the stuff you gather. This gem is in an urban cool location which will shine up beautifully. (id:56864)
Sutton Group - Ottawa Realty
Lt 2 Armstrong Road
Merrickville-Wolford, Ontario
Home to be built** Welcome to your dream home just minutes from the historic town of Merrikville. This lot offers a perfect blend of convenience and tranquility surrounded with beautiful trees and landscape, the perfect backdrop for this three bedroom two bathroom modern open concept brand new house. This model is called the Matrix; it has High quality finishes throughout, ensuring that every detail of this home speaks to modern elegance and practicality. Built by Moderna homes design, a family operated company renowned for their expertise and attention to detail. Moderna is proud to be a member of the Tarion home warranty program, energy star and the Ontario home builders association. Call for more information. (id:56864)
Royal LePage Team Realty
161 Old Pakenham Road
Ottawa, Ontario
Build your dream home in the charming village of Fitzroy Harbour! This is your chance to create the perfect home on a spacious and picturesque lot in the highly sought-after Fitzroy Estates community. With 134 feet of frontage and 193 feet of depth, this lot offers ample space to design the home you've always envisioned in one of the most scenic and welcoming waterfront villages along the Ottawa River. Located in a recreational haven, this property places outdoor adventures right at your doorstep. Whether it's skiing, biking, hiking trails, or nearby beaches, a boat launch, and the Fitzroy Harbour Provincial Park, you'll never run out of activities to enjoy. The area boasts excellent schools, the tranquil Ottawa River, and vibrant community amenities just minutes away. Additionally, the property is conveniently located just a 15 minute drive from Kanata offering the perfect balance between work and play. Fitzroy Harbour is celebrated for its warm and active community, with something for everyone. Rest assured, this property is located outside the floodplain, ensuring peace of mind. This is your opportunity to build your dream home, or have the builder, Moderna Homes Design build your home in a community rich in natural beauty, local charm, and endless recreational opportunities. (id:56864)
Royal LePage Team Realty
207 - 240 Coleman Street
Carleton Place, Ontario
Carleton Place's most sought after condo building! Meticulous and well kept, plenty of natural light, carpet free 2 bedroom/2 full bathroom corner unit with private balcony. Functional design with in-suite laundry/bathroom next to the kitchen that offers plenty of cabinetry and counter space alongside bonus nook with desk for the household paperwork and planning. Open concept living/dining area allows for a bistro setting for two or dining for six. OR minimize the dinner area and add a sectional to maximize the room for leisure and entertaining. The second guest room for the overnight visitors/ hobbies/ home office. The primary suite is incredibly spacious with two walls of windows/ generous walk-in closet(with additional storage room) / ensuite bathroom with walk in tub for assisted living. California shutters updated in 2023, owned hot water tank(2023), heated underground parking and storage locker, quiet and conscientious neighbours. Responsive and attentive property management. Shopping amenities for all the household needs just a minute or two away. Ramps/ elevators for more accessible living. Welcome to 240 Coleman's Cinnamon Suites! (id:56864)
Sutton Group - Ottawa Realty
16 Nettle Crescent
Ottawa, Ontario
Step into this stunning, newer END-UNIT townhome that perfectly blends modern design and luxury living. With its open-concept layout, this home invites you in with an inviting foyer that flows seamlessly into the expansive living area, bathed in natural light and featuring a cozy gas fireplace. Perfect for both relaxing and entertaining. The spacious dining room and bright breakfast area are alongside a contemporary kitchen that truly anchors the main floor. Tailored for the culinary enthusiast, the kitchen boasts ample cabinet space, a pantry, soft-close cabinetry, stylish pot lights, and a large island complete with a breakfast bar, ideal for casual dining or morning coffee. As you ascend to the second level, you'll be greeted by a sizable primary bedroom, which includes a luxurious walk-in closet and a private ensuite bathroom. Two additional generously sized bedrooms and a well-appointed main bath provide comfort and convenience for family and guests alike. The basement offers a bright and airy recreational or family room, providing a versatile space for relaxation or play, alongside plenty of storage options. Highlighted features throughout the home include elegant hardwood floors and 9-foot ceilings on the main level, quartz countertops, and modern finishes/features that enhance its contemporary appeal. Outdoor living is made enjoyable with a natural gas BBQ hookup in the backyard, perfect for summer gatherings. Enjoy the convenience of a dedicated 2-car parking driveway, separated from neighbors on both sides. No more worrying about dings or damage to your vehicles! This exceptional townhome is situated in a prime location close to parks, natural trails, shopping, public transit, and schools. Don't miss your opportunity to own this beautiful property in Findlay Creek. Schedule your showing today! Open House Sunday 2-4 PM. (id:56864)
Right At Home Realty
1824 Mccallum Drive
Ottawa, Ontario
Step into this warm and welcoming Coscan Adventura model, perfectly situated on a quiet street in one of Orleans most family-oriented neighbourhoods. From the moment you arrive, the inviting curb appeal, mature trees, and cozy covered front porch create a charming first impression. Inside, a spacious ceramic-tiled foyer opens to an elegant, sweeping curved staircase - an architectural highlight rarely seen in homes at this price point. The thoughtful main floor layout offers the perfect blend of comfort and functionality. A bright eat-in kitchen with crisp white cabinetry, stainless steel appliances, and ample storage connects effortlessly to the backyard, creating the ideal setup for summer BBQs and seamless indoor-outdoor entertaining. The adjacent family room is full of natural light and features a cozy gas fireplace flanked by custom-built display cabinets. The formal living and dining rooms are designed to host with style, showcasing hardwood floors, a bay window, and beautiful lighting that sets the mood. Upstairs, discover four true bedrooms, including a generous primary suite with soaring vaulted ceilings, a walk-in closet, and a luxurious 4-piece ensuite to retreat to at the end of the day. The fully finished lower level offers incredible bonus space, including a fifth bedroom, full bathroom, and a large rec room - perfect for a home gym, media lounge, or work-from-home zone. Outside, the backyard invites you to live life outdoors: enjoy the shade under the pergola, grow fresh produce in the raised garden beds, and create lasting memories in a yard with no rear neighbours. A handy shed and a two-car garage with opener complete this well-rounded package. Close to schools, parks, shops, and transit, this is more than a house, its a place to grow, connect, and thrive. Homes like this don't last. Book your private showing today. (id:56864)
Solid Rock Realty
1072 Bravar Drive
Ottawa, Ontario
Nestled on a serene and private half acre lot, this stunning all-brick bungalow offers approximately 3,000 sqft of thoughtfully designed main-floor living space, blending comfort and elegance. A charming front porch welcomes you, while the beautifully interlocked driveway and meticulously landscaped grounds enhance the home's exceptional curb appeal. Inside, recent renovations elevate the space, including a beautifully updated kitchen, fresh paint throughout, modernized lighting, and upgraded plugs and switches. Rich maple hardwood flooring flows seamlessly through the spacious and functional layout. The inviting family room features one of two exquisite wood-burning fireplaces with a marble surround, creating the perfect ambiance for cozy gatherings. Opposite each other, the formal living and dining rooms offer a timeless and sophisticated setting for entertaining. The primary suite is a true retreat, boasting a generous ensuite and a large walk-in closet. Three additional well-sized bedrooms and two additional bathrooms provide ample space for family and guests. A spacious mudroom with main-floor laundry adds everyday convenience, while the unfinished basement with cold storage presents endless possibilities.Outside, the tree-lined backyard enjoys a coveted southwest exposure, offering breathtaking sunsets and a peaceful escape. An oversized garage ensures abundant storage, completing this exceptional property. (id:56864)
RE/MAX Absolute Walker Realty
301 Brettonwood Ridge
Ottawa, Ontario
Welcome to your dream family home, perfectly nestled on a quiet, family-friendly street in the heart of Kanata Lakes. This bright and stylish residence offers an open-concept main level with soaring 9-foot ceilings, a sun-filled south-facing kitchen and dining area, and a spacious central island with a sleek industrial-style faucet that overlooks a warm and inviting living room with a cozy gas fireplace. Upstairs features three generously sized bedrooms , including a luxurious primary retreat with a spa-inspired ensuite boasting a glass-enclosed shower, deep soaker tub, dual sinks with granite countertops, and a walk-in closet. The finished basement provides a large recreation room, two additional storage areas, and a 3-piece bathroom rough-in, offering flexibility for future customization. Step outside to enjoy your fully fenced backyard complete with a wooden deck, perfect for summer BBQs, relaxing evenings, or a safe space for kids and pets. The home also includes a programmable Celebright outdoor lighting system that adds charm and curb appeal year-round. Families will appreciate being surrounded by top-ranked schools such as Kanata Highlands Public School, Earl of March Secondary School, and All Saints Catholic High School. Enjoy the convenience of being within walking distance to parks, splash pads, bus stops, tennis and pickleball courts, and a soccer field, along with easy access to Tanger Outlets, Canadian Tire Centre, grocery stores, gyms, cafes, and so much more. This home offers the perfect blend of space, comfort, and location for todays modern family. (id:56864)
Exp Realty

