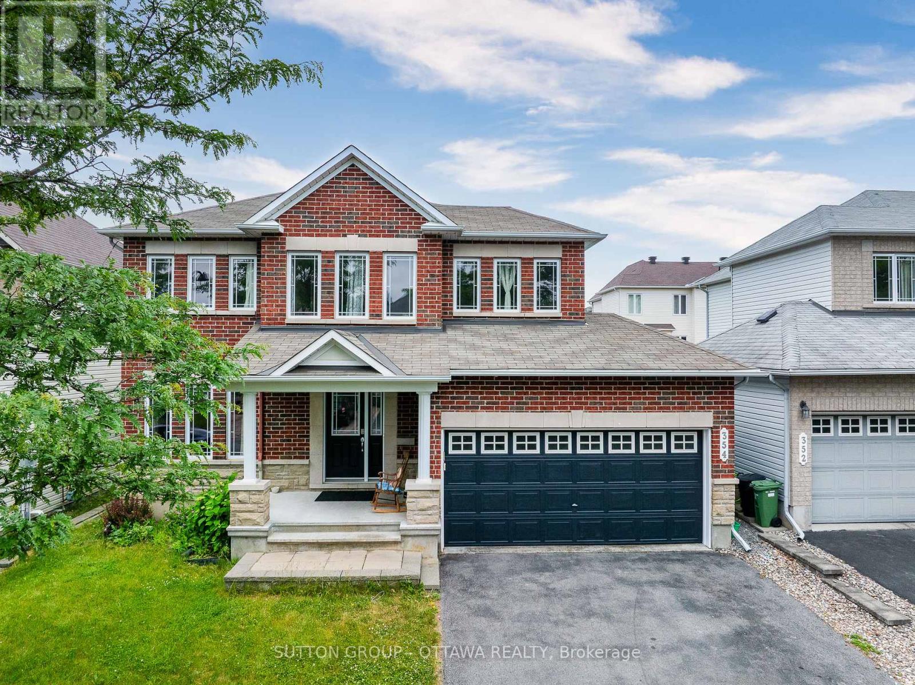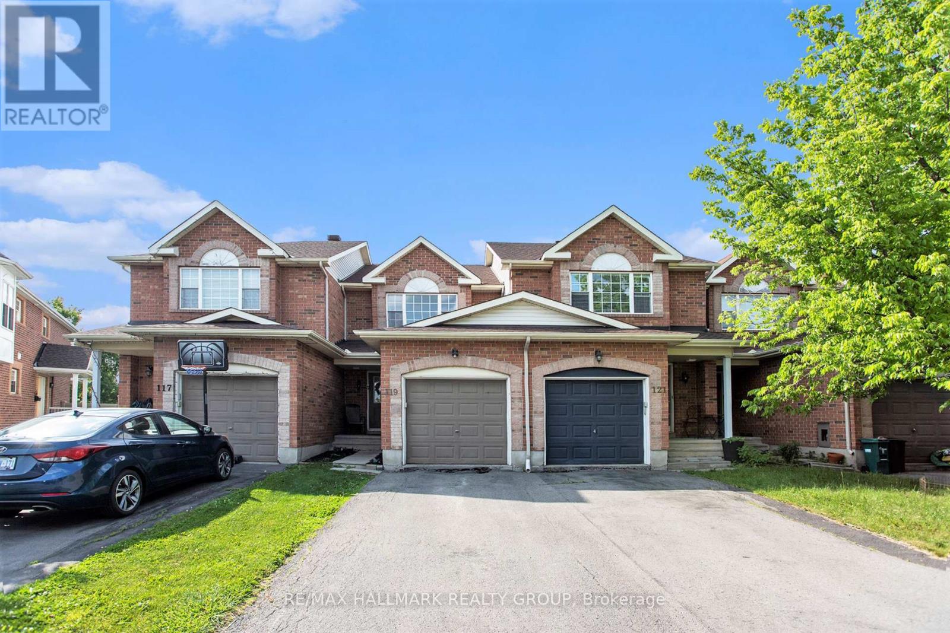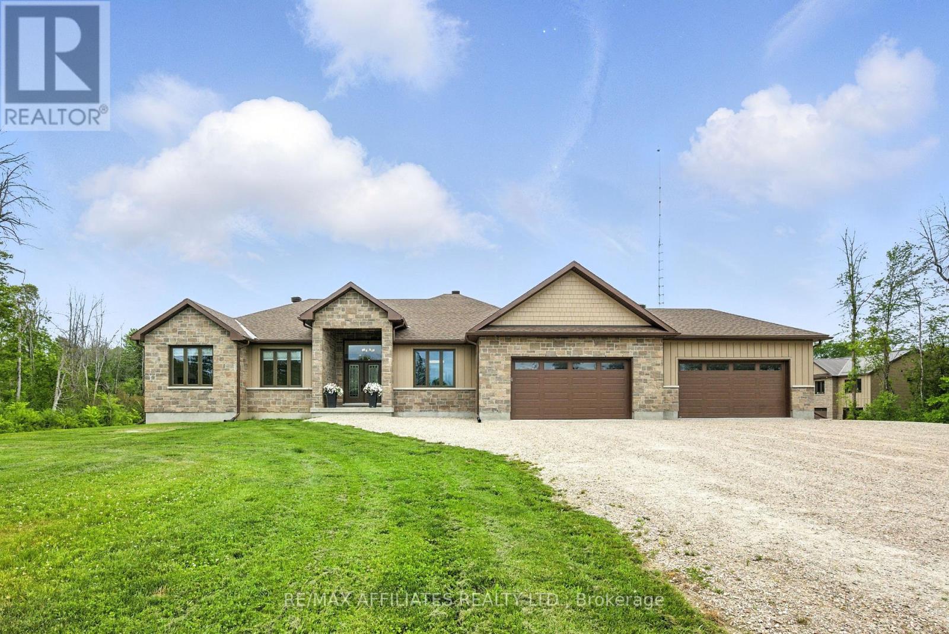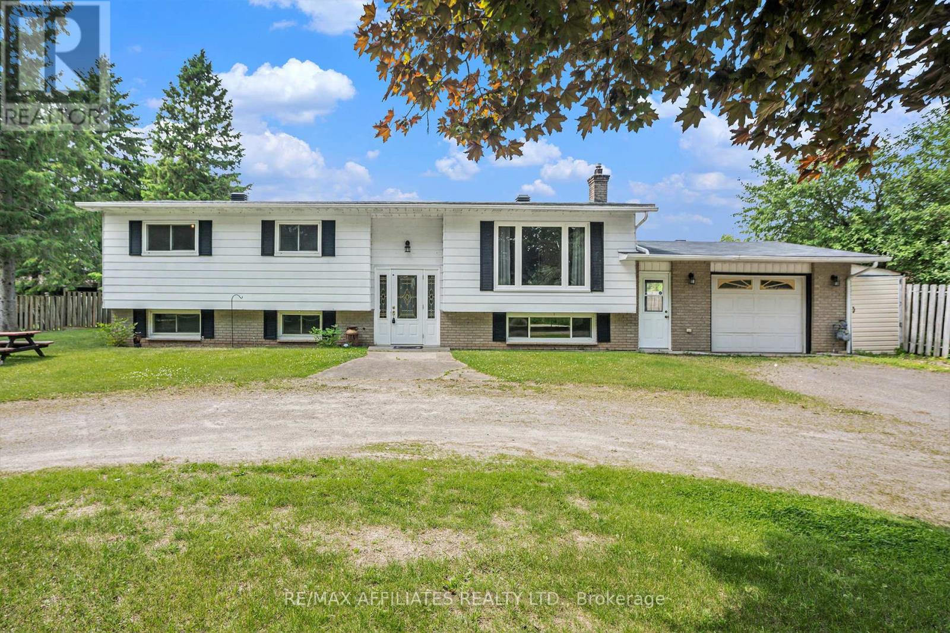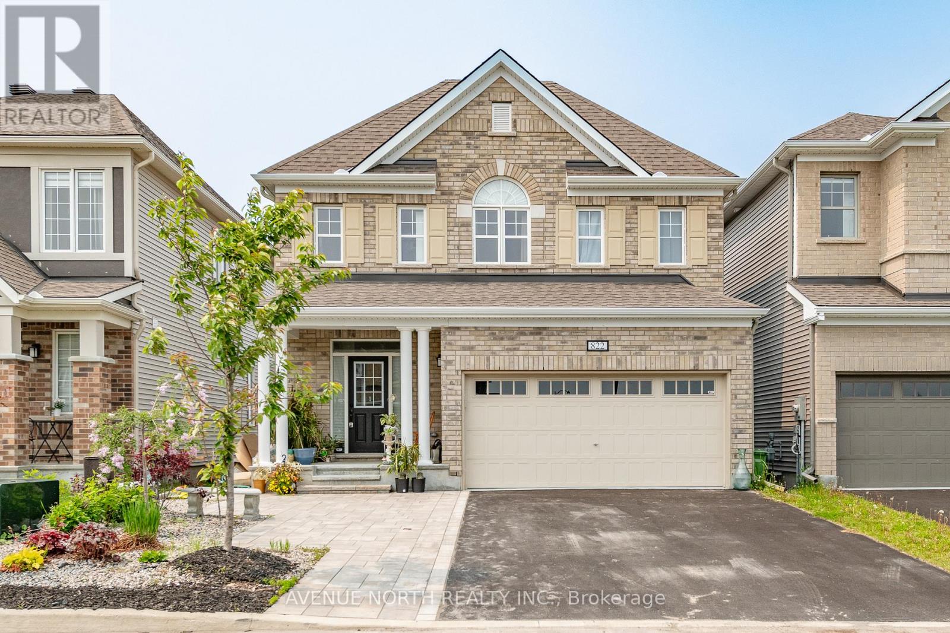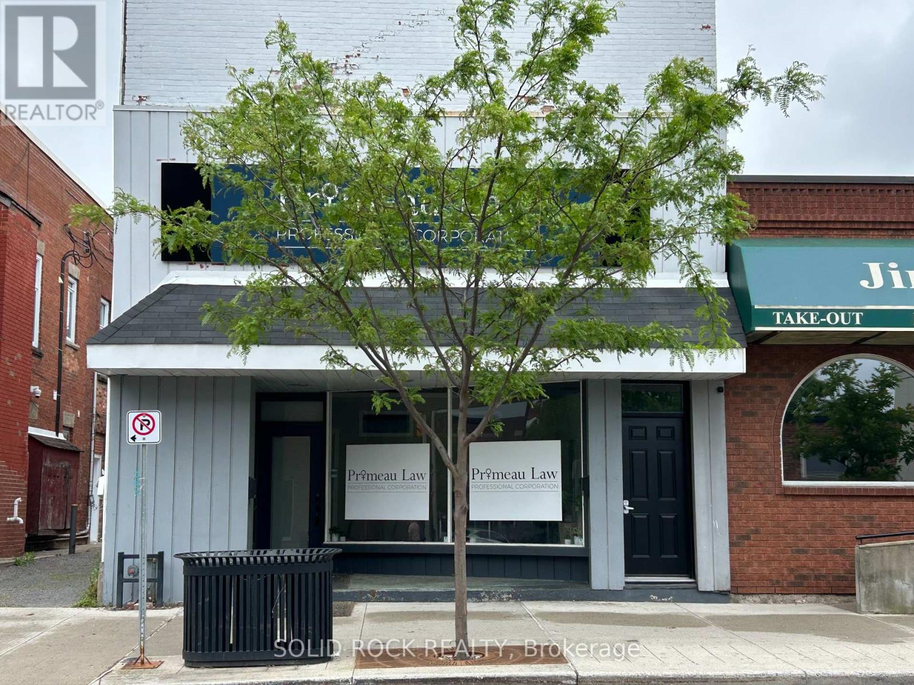101 Hawkeswood Drive
Ottawa, Ontario
Welcome to this beautifully maintained 3-bedroom townhome in the highly sought-after community of Riverside South. Ideally located near top-rated schools, scenic parks, nature trails, shopping, and the new Leitrim LRT station. This home offers the perfect blend of comfort and convenience. Step into the inviting foyer that opens to a bright and elegant living/dining room featuring gleaming hardwood floors and large windows that flood the space with natural light. The kitchen is equipped with stainless steel appliances and a cozy eat-in area, with patio doors leading to a private, fully fenced backyard perfect for entertaining. Enjoy a spacious composite deck, natural gas BBQ hookup, and your very own hot tub, creating a true backyard retreat. Upstairs, the generous primary bedroom features a walk-in closet and a private 3 piece ensuite. Two additional bedrooms and a 4-piece main bathroom complete the second level. The fully finished lower level offers a warm and welcoming family room with a gas fireplace ideal for movie nights or relaxing evenings' dont miss this exceptional opportunity to own a turnkey home in one of Ottawa's most desirable neighborhoods! 24 Hour Irrevocable on all offers as per form 244 (id:56864)
Keller Williams Integrity Realty
27 Desmond Trudeau Drive
Arnprior, Ontario
Well designed and move-in ready, this 3-bedroom, 2.5-bath townhouse offers great space and flexibility with a bonus room and loft area perfect for a home office or playroom. Located in a friendly neighbourhood just a short drive to the shops, restaurants, and amenities of Arnprior. Beautiful hardwood flooring on the main and second floor. Enjoy the open-concept main floor with a functional kitchen, dining area, and living room with patio doors leading to a fully fenced backyard. The partially finished basement provides even more living space, and the attached garage adds everyday convenience. A fantastic opportunity for families, first-time buyers, or investors! (id:56864)
Keller Williams Integrity Realty
55 - 345 Kintyre Private
Ottawa, Ontario
Welcome to 435 Kintyre Private, a beautifully updated 2-storey townhome located in the vibrant and family-friendly community of Carleton Square. This stylish and functional home offers the perfect layout for first-time buyers, young families, or anyone seeking a move-in-ready space with modern upgrades and everyday conveniences.Step into a bright and welcoming main floor featuring fresh tile flooring and a warm, open-concept living and dining areaideal for both entertaining and relaxing. The highlight of the main level is the brand new kitchen, thoughtfully redesigned with sleek cabinetry, new countertops, and all-new stainless steel appliances. Sliding patio doors off the eat-in area lead to a private, fenced-in backyard perfect for summer BBQs or quiet evenings outdoors.Upstairs, you'll find three well-sized bedrooms, each with generous closet space and large windows that let in plenty of natural light. The modern full bathroom has been tastefully updated and offers a fresh, clean design with contemporary finishes.This home also features a fully finished lower level with great potential for a recreation room, home office, or workout area. A dedicated surface parking space is conveniently located near your front door.As part of the condo community, residents enjoy access to great amenities, including an outdoor pool and a children's play area making it easy to enjoy leisure time close to home. Centrally located in Carleton Square, it is within walking distance of Mooney's Bay Beach and the Rideau Canal. In addition the property is minutes away from parks, schools, shopping, transit, and quick access to the 417. With condo fees covering water and building insurance, this low-maintenance home is the perfect place to start your next chapter. Dont miss it schedule your private showing today! (id:56864)
Coldwell Banker First Ottawa Realty
737 Acai Way
Ottawa, Ontario
WONDERFUL home in Riverside South close to future LRT and towncentre! Nestled on a quiet street, this townhome built by AWARD-WINNING HN HOMES where every detail is designed to impress. The moment you walk in, you're greeted with a BRIGHT, OPEN ENTRY, complete with MODERN GLASS RAILINGS and UPGRADED POT LIGHTS that set the tone for the stylish vibe ahead. The kitchen is straight-up STUNNING, featuring STAINLESS STEEL APPLIANCES, CLASSIC SUBWAY TILE, WHITE QUARTZ COUNTERS, and ASH-TONE FLOORING that flows seamlessly into MATCHING CABINETSits giving DESIGNER LIVING, and yes, it feels even better in person. The MAIN FLOOR is COMPLETELY OPEN CONCEPT, with 9FT CEILINGS and MASSIVE WINDOWS that flood the space with NATURAL LIGHT. The LIVING ROOM brings serious character with its STATEMENT-MAKING FIREPLACE WALL, and the DINING AREA opens to your PRIVATE BACKYARD w/ NO REAR NEIGHBOURS, just good vibes and TOTAL PRIVACY. Upstairs, the PRIMARY BEDROOM is a TOTAL RETREAT with COFFERED CEILINGS, a SPA-LIKE ENSUITE with DOUBLE VANITY and LARGE WALK-IN SHOWER, and a WALK-IN CLOSET thats ready for all your style. And that UNOBSTRUCTED BACKYARD VIEW? It keeps going. FORGET THE NEIGHBOURS WINDOW VIEW, UP HERE ITS ALL PEACE, SKY, AND YOUR OWN SPACE. (id:56864)
Sutton Group - Ottawa Realty
354 Haileybury Street
Ottawa, Ontario
Welcome to this bright and breezy home with an open-concept main floor that flows effortlessly from the living to dining area perfect for everyday living and entertaining! The eat-in kitchen has been tastefully updated with QUARTZ COUNTERS, STAINLESS STEEL APPLIANCES, and opens right into the spacious family room where a COZY GAS FIREPLACE brings everyone together. The main floor also has a handy mudroom with laundry hookups currently doing double duty as a HUGE PANTRY AND STORAGE SPACE. Head up the HARDWOOD STAIRS to find four generous bedrooms, including a LARGE PRIMARY SUITE with a WALK-IN CLOSET and a private en-suite. Three more great-sized bedrooms and another full bath round out this level. You'll love the HARDWOOD THROUGHOUT BOTH FLOORS and the MODERN LIGHTING UPDATES that give the whole home a fresh feel. Downstairs, the finished lower level offers a HUGE REC ROOM, an EXTRA BEDROOM, and a FULL BATHROOM ideal for a guest suite, in-laws, or even a teenagers retreat. Step outside to your FULLY FENCED BACKYARD with a LARGE DECK and a SHED perfect for keeping your garden tools and patio set organized without cluttering up the garage. Its LOW MAINTENANCE and MOVE-IN READY, just steps from TWO BIG PARKS and walking distance to SCHOOLS, TRAILS, and BARRHAVEN MARKETPLACE for easy shopping and transit access. (id:56864)
Sutton Group - Ottawa Realty
119 Topham Terrace
Ottawa, Ontario
3 Bedroom and 2 Bathroom Townhouse with Finished Basement, Attached Single Car Garage and Fenced Yard. Open Concept Main Level Features Oak Hardwood Floor Throughout the Living/Dining Rooms with a Large Window Overlooking the Backyard. Kitchen Features Ceramic Tile Floor and Oak Wood Cupboards with Generous Amount of Counter Space, Double Sink and 3 Appliances. Sliding Patio Door lead down to the Fenced Backyard. Upper Level Features 3 Good Sized Bedrooms with the Primary Bedroom having a Walk-in Closet. Large Family Room in the Finished Basement with Laundry Room, Good Storage Space and Utility Room. Centrally located on a Quiet Street and is Steps to a Park, Walking Path, Many Schools and Public Transit. The tenant will try and be as accommodating as possible for showings but late afternoon/evenings and weekends work best. (id:56864)
RE/MAX Hallmark Realty Group
665 Drummond 5b Concession
Drummond/north Elmsley, Ontario
Welcome to Multi-Generational Living at its finest. Sitting on 48 acres of countryside, just minutes from Carleton Place and Perth, and offering an easy commute to Ottawa, this stunning 2022-built bungalow estate defines luxury living with room for everyone. This unique property features two fully self-contained homes on one expansive lot, making it the perfect setup for extended families, potential rental income or home business. The Main Residence boasting over 2,400 square feet of thoughtfully designed living space, welcomes you with soaring vaulted ceilings, a cozy gas fireplace, and an open-concept layout ideal for both family living and entertaining. The gourmet kitchen is a showstopper complete with a massive island, walk-in pantry, and high-end finishes that will impress even the most discerning chef. The primary suite is a retreat of its own tucked away in a private wing, it features a second fireplace, a spa-inspired ensuite, and a walk-in closet that dreams are made of. Two additional bedrooms, a dedicated home office, and a walk-out basement ready for your personal touch complete this beautiful main home. An oversized, insulated 4-car garage with over 1,000 square feet provides ample space for vehicles, tools, and toys all year round. And there's more a second, self-sustained home offers an additional 1,600+ square feet of modern living. Perfect for in-laws, adult children, or rental income, this home includes2 bedrooms,2 bathrooms, a beautiful kitchen and open living space, private deck overlooking the forest and fully insulated 3.5-car garage. Whether you're into hiking, playing, hunting, or simply exploring, the property's offers trails and sprawling acreage make it a nature lovers paradise. Peaceful, private, and picturesque every season brings something new to enjoy. Two Homes. One Property. Endless Possibilities. This is more than a home it's a lifestyle. (id:56864)
RE/MAX Affiliates Realty Ltd.
32 Johanna Street
Mississippi Mills, Ontario
Welcome to this well-maintained 3-bedroom, 3-bathroom & den home, nestled on a picturesque tree-lined street in wonderful Almonte.Pride of ownership is evident from the moment you arrive, with excellent curb appeal, manicured lawns, and a charming front porch.Step into a spacious foyer that opens into bright, open-concept living and dining areas perfect for everyday living and entertaining. The chef-style kitchen is both functional and stylish, featuring upgraded appliances and ample workspace.A versatile private dining room offers flexibility and could easily serve as a guest bedroom or home office with the simple addition of French doors. Custom rounded corners add to the charm. Convenient inside entry from the double garage leads directly into the main floor laundry room, ideal for busy households.The inviting living room features a cozy gas fireplace and offers direct access to your private, fully fenced outdoor entertainment space. The spacious primary bedroom offers a peaceful retreat, complete with a walk-in closet and a private 3-piece ensuite. Two additional well-sized bedrooms, a full 4-piece bathroom, and linen storage. This thoughtfully designed main floor plan is anchored with warm tones and sundrenched windows . The professionally finished lower level W 9 foot ceilings, offers a spacious and comfortable family room ideal for movie nights, a kids' play area, or gatherings with friends. A beautifully designed 3-piece bathroom with spa-like, hotel-inspired finishes adds a touch of luxury to this versatile space. Enjoy a beautifully landscaped yard with vibrant flowers, lush greenery, interlock patio, and a relaxing hot tub perfect for unwinding or hosting family and friends. The double garage with epoxy flooring gives you enough space for storage, tools etc. extra parking for 4 in the laneway. Close to Mississippi river, restaurants, cafes, nightlife, water falls, hiking, kayaking, shopping, highway access, Carleton place and so on... Welcome HOME (id:56864)
Coldwell Banker Rhodes & Company
11 Parkland Crescent
Ottawa, Ontario
Step into this bright, inviting home nestled in Ottawa's esteemed Arlington Woods. This renovated bungalow features three bedrooms and three bathrooms, with the primary bedroom boasting an en-suite. The home has a great flow, with the bedrooms tucked on one side and the living spaces on the other, seamlessly connecting indoor comfort with vast outdoors spaces. Sunlight streams through expansive windows, creating a warm ambiance and offering delightful views of your generous, private yard. Forget rear neighbours, your yard literally opens to the NCC pathway network and Bruce Pit, inviting you to walk, bike, or simply unwind in nature whenever you please. This location is a family's dream! Walk the kids to top-rated schools and daily necessities are a mere 1 km away at Greenbank Hunt Club Centre; grocery, dining, shopping, check! Plus, join a vibrant, welcoming community through the Trend-Arlington Community Association, making it easy to connect and belong. Come experience the perfect blend of convenience, community, and the great outdoors! This gem could be yours! (id:56864)
Royal LePage Performance Realty
114 Duncan Street
Drummond/north Elmsley, Ontario
Welcome to your dream family home! This spacious 4-bedroom, 2.5-bathroom property offers plenty of room to grow, with multiple living areas perfect for relaxing or entertaining. Enjoy sunny days by the in-ground pool, which features a new liner(2023), and easy access through patio doors from the attached garage- which also includes a convenient half bathroom for poolside guests. The fully finished basement features a newly renovated bathroom, adding even more functional space. Recent updates done in 2023 include Natural gas furnace, roof and panel box , giving you peace of mind for years to come. Located on a quiet dead-end road in a fantastic neighbourhood, this home is the perfect mix of comfort, style, and convenience. (id:56864)
RE/MAX Affiliates Realty Ltd.
822 Henslows Circle
Ottawa, Ontario
A RARE FIND with high-quality upgrades! Located in the sought-after Summerside South community, this 4-bedroom, 3-bathroom detached home offers luxury living with no rear neighbours, backing onto serene green space and a beautiful pond with a safe trail perfect for walking, biking, and outdoor exercise. Set in a welcoming, family-oriented neighbourhood near the heart of Orleans, life here is truly enjoyable -- surrounded by fresh air, a healthy environment, and access to excellent schools, parks, and shopping. The exterior has soffit lighting and lovely brick exterior. Just a one-minute walk to OC Transpo, this location offers seamless transit to train and bus terminals. Step inside to a bright, spacious main floor layout with an elegant open-concept design. A welcoming foyer with marble flooring and a convenient powder room leads to the cozy living room, complete with a gas fireplace. The modern white kitchen is a chefs dream, featuring a high-quality pantry, extended cabinetry with crown molding, quartz counters, a hood fan, pot lights, and a breakfast bar. Pot lights also continue into the dining area for added ambiance and are thoughtfully placed outside to enhance the homes exterior design. Upstairs, the spacious primary suite is a true retreat, boasting two generous walk-in closets and a spa-like ensuite with beautiful quartz countertops, an upgraded glass-enclosed shower, and a double vanity. Three additional bedrooms and a convenient second-floor laundry room provide functionality and comfort for the whole family. Additional highlights include a beautifully landscaped front area specifically designed for both enjoyment and practicality, offering 5-car parking (double car garage plus 3 driveway spaces), and an unfinished full basement -- ready for your personal touch. Book your private viewing today and experience everything this exceptional property has to offer. (id:56864)
Avenue North Realty Inc.
44 Elgin Street W
Arnprior, Ontario
Great location in heart of downtown Arnprior, in the middle of downtown. Great traffic and a large bay window to show off your business. Freshly updated inside, it will work great as an office setting, or easily remove the dividing wall and have amazing retail space. There is also a nicely updated private office at the rear of the store. Potential storage in the basement available. Additional rent $220/month. Tenant pays hydro. (id:56864)
Solid Rock Realty





