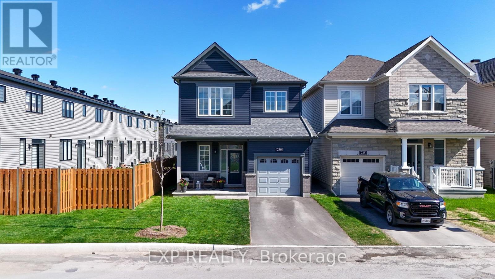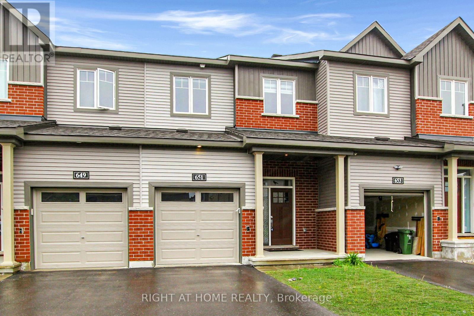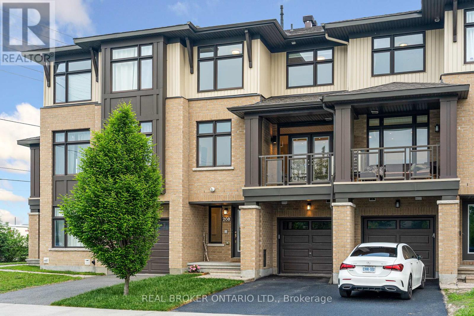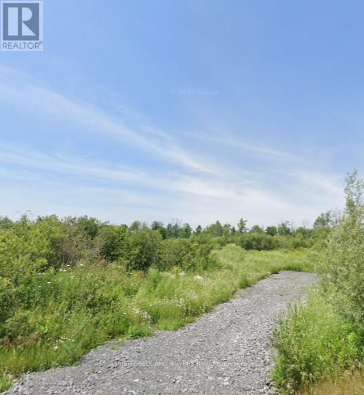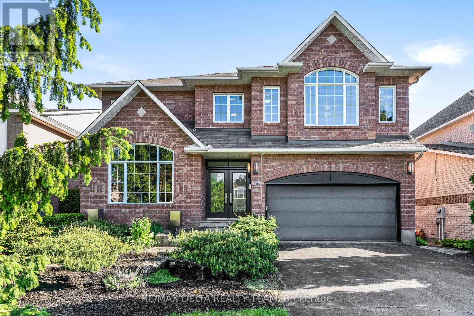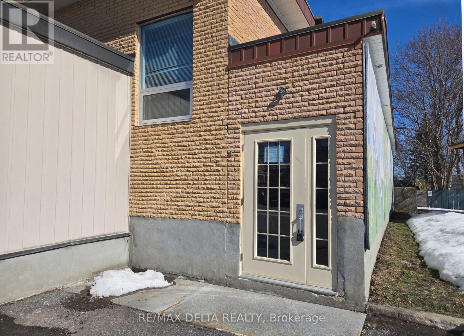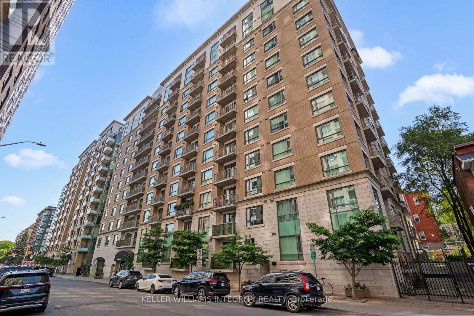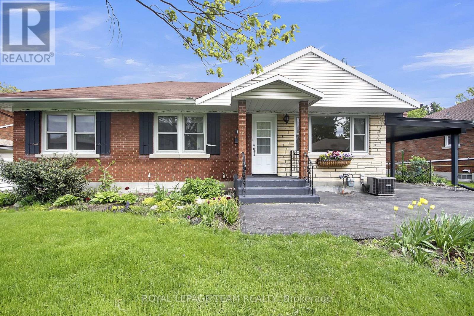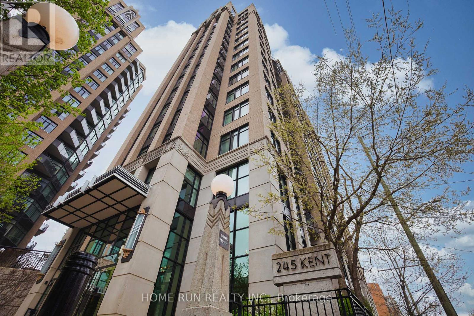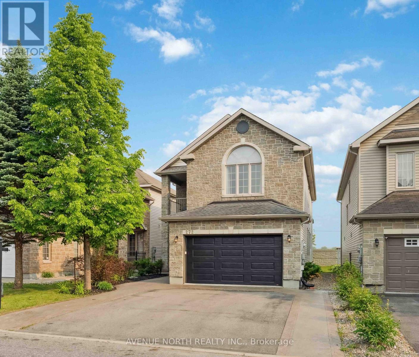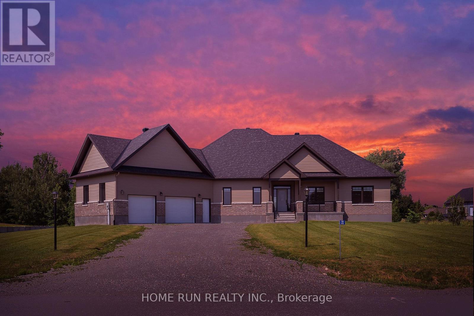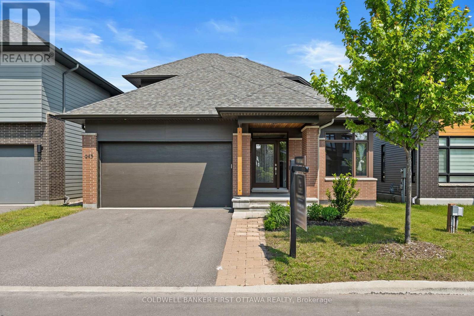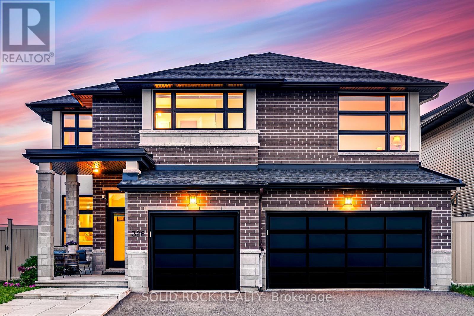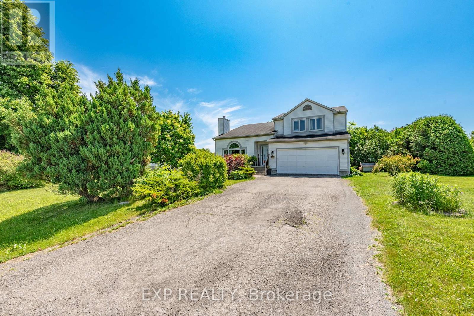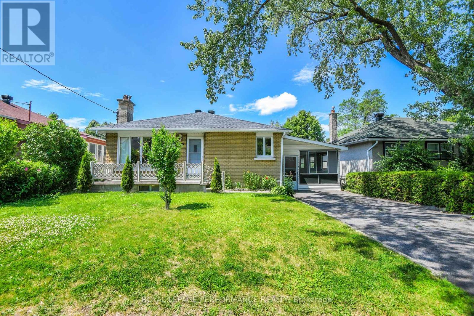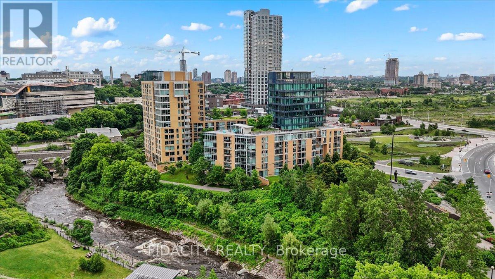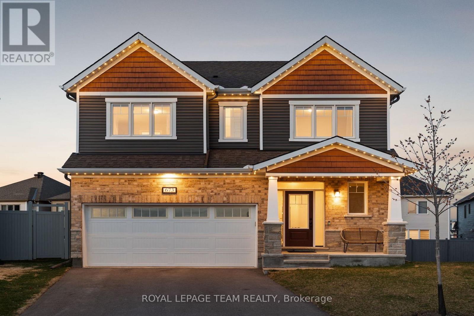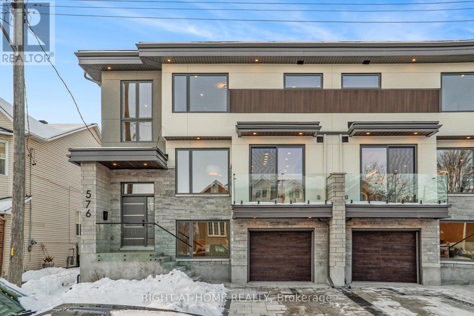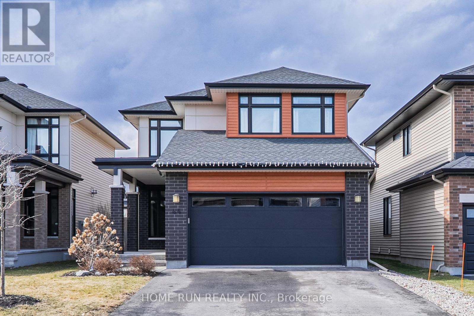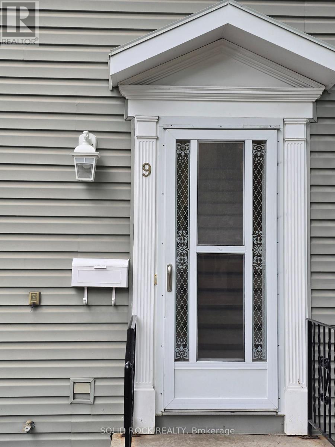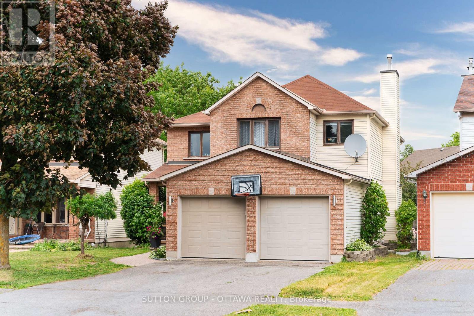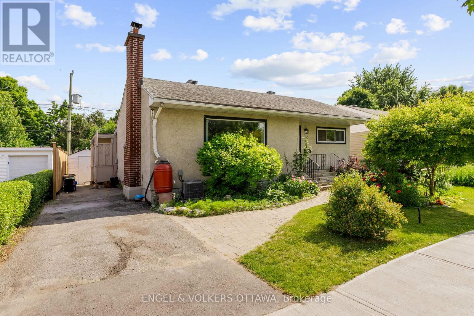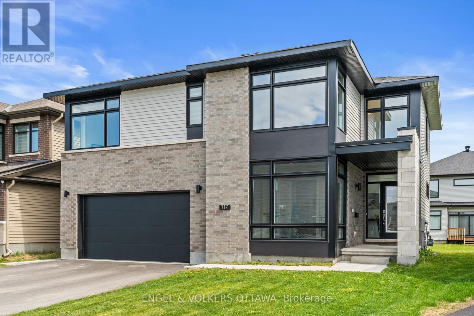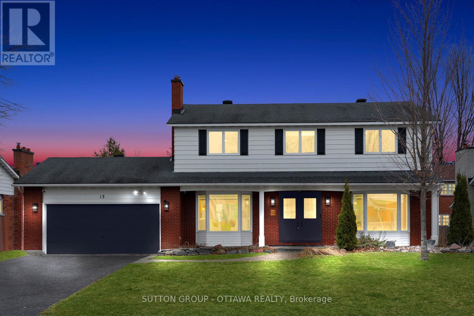230 Elsie Macgill Walk
Ottawa, Ontario
OPEN HOUSE - Sunday, June 29th, 2025 - 2pm - 4pm. Welcome to this gorgeous 2024-built Minto Bellevue model, offering the perfect blend of style, space, and convenience in one of Kanata's most sought-after communities. Situated on a premium lot this 3-bedroom home features a finished basement, 9-foot ceilings on the upper level, and hardwood floors throughout the main floor. The open-concept kitchen shines with quartz countertops, upgraded cabinetry, and a seamless flow into the bright living and dining areas, ideal for entertaining or everyday living. Upstairs, you will find cozy carpeted bedrooms and spa-inspired bathrooms with custom tiles, designer vanities, and an ensuite bathroom featuring a glass-door shower for a touch of luxury. An attached 1-car garage provides secure parking and additional storage. Located just minutes from all the amenities of Kanata Centrum - including shopping, schools, recreation, and entertainment and just a stones throw from the Kanata Tech Park, this home offers unbeatable convenience in a vibrant, growing neighbourhood. No rear neighbours! (id:56864)
Exp Realty
651 Hamsa Street
Ottawa, Ontario
Welcome to 651 Hamsa St, Peaceful Living with a Rear Pond View. This beautifully designed 2022 townhome features 3 spacious bedrooms and a finished basement with a spectacular rear pond view and no rear neighbors offering exceptional privacy and peaceful surroundings. The main level boasts an open-concept layout with quartz countertops, stainless steel appliances, and an undermount sink. Upstairs, the primary bedroom includes a walk-in closet and a private ensuite, while the two additional bedrooms offer generous space, double closets, and a full bathroom. A second-floor laundry room and separate linen closet add to the homes functionality. The finished lower level extends your living space with a bright family room featuring a large window, plus a dedicated storage area. Enjoy tranquil views of the pond right from your backyard, and take advantage of nearby parks, schools, shopping, and trails. With future LRT plans in the works, everything you need is right at your fingertips. Don't miss the opportunity to own this stunning home 651 Hamsa St has it all! The house has been freshly painted and professionally cleaned now. ***Some photos have been virtually staged (id:56864)
Right At Home Realty
408 Gidran Circle
Ottawa, Ontario
HUGE PIE LOT! Welcome to this RARE Cardel Ridgecrest luxury SFH in the mature community of Blackstone in Kanata South, 5 mins walk away from trails, 4 local parks and shopping at Fernbank Walmart! This home is a rare 46 Cardel model with over 2,800 sq. ft. of living space above grade - the largest home in Cardels recent home lineup and a RARE find on resale markets. Not only that, but this home sits on a quiet street w/ a HUGE pie lot measuring ~8,300 sq. ft! Step in to find a cozy living & dining space w/ HUGE window for wonderful natural light. Light color walls, modern trim & 5 white oak HW accentuate the modern design style & make the spaces feel bright & airy. The kitchen is SUPER functional - 3 different pantries! & includes SS appliances, huge eat-in island, taller cabinets & granite counters. The breakfast area is big enough to be a dining room by itself! And the two-storey great room w/ HUGE windows - come see it for yourself! The first floor also includes a home office & FULL two-car garage, while the second floor includes an oversized primary suite w/ 5-pc ensuite, 3 well-sized secondary bedrooms, main bath & laundry. The basement has 3-piece bath room rough-in, and the backyard await your personal touch - so much potential! (id:56864)
Home Run Realty Inc.
7 Du Boise Street
Russell, Ontario
Welcome to this beautiful 3+2 bedroom home nestled near the heart of Embrun. Designed with comfort and versatility in mind, the spacious main floor boasts an open-concept layout featuring a sunlit living room, a generous dining area, and a stunning kitchen perfect for hosting and everyday life. A second family room and a large office/den offer even more room to relax or work from home in style. Upstairs, you'll find a luxurious sunken primary suite complete with a walk-in closet and a spa-inspired 4-piece ensuite. Two additional bedrooms share a full bathroom with dual sinks and a conveniently located laundry closet. The fully finished lower level expands your living space with another family room, two additional bedrooms, a full bath, and ample storage. Step outside into your personal backyard retreat, highlighted by a 26 ft heated pool, covered hot tub, expansive deck, and a fully fenced yard that is ideal for both entertaining and quiet evenings. A detached garage accessible from the side of the home and a garden shed add even more function to this already fabulous property. This home is packed with tasteful, thoughtful finishes that set it apart. Move-in ready and made for modern family living, don't miss the opportunity to make it yours! (id:56864)
Grape Vine Realty Inc.
35 Jackson Court
Ottawa, Ontario
NO CONDO FEES FOR 6 MONTHS! Offers presented Monday June 30th at 2:00PM; Seller reserves the right to review and accept pre-emptive offers. Rarely offered 4+1 bedroom, 3-bathroom home with double garage in the highly sought-after community of Beaverbrook, Kanata! Attached only at the garage, this move-in ready semi features a private driveway, extra-wide floor plan, and no rear neighbours. The main level boasts a bright and spacious living room, formal dining area, and a large kitchen updated with a gas stove, premium appliances, pot drawers, pull-out pantry, and direct garage access. A versatile main-floor bedroom/den is ideal for a home office or guest suite. Upstairs, you'll find three generously sized bedrooms, while the fully finished basement adds a fifth bedroom, a full bathroom, laundry room, and ample storage. Stylish upgrades include hardwood stairs, a modern wood/iron railing (2023), and carpet-free flooring throughout with quality laminate and tile. The fenced, low-maintenance backyard features turf, stonework, and a 7-ft interlock entry (2023). Located in a top school zone and steps to parks, transit, and shopping just minutes from DND. BONUS: Direct path to Beaver Pond and access to the community pool. One of the largest and best-priced homes in the neighbourhood; don't miss out! OPEN HOUSE SAT & SUN (2 P.M TO 4 P.M) (id:56864)
Sutton Group - Ottawa Realty
208 Poplin Street
Ottawa, Ontario
Welcome to 208 Poplin Street in desirable Riverside South. This stylish 2018 Richcraft townhouse offers a modern scandinavian vibe and functional layout with 2 bedrooms plus a versatile denperfect for a home office.Showcasing pride of ownership throughout, this home features 9-foot ceilings on the second floor, upgraded engineered white oak hardwood flooring, stainless steel appliances, quartz countertops, large balcony with gas BBQ hook-up and third-floor laundry. Additional conveniences include an attached garage with driveway parking, an unfinished basement space for additional storage and smart home upgrades such as a NEST thermostat and Hello video doorbell.Ideally located just minutes from schools, parks, shopping, the scenic Rideau River, and the amenities of neighbouring Barrhaven. Enjoy enhanced connectivity with the new Limebank LRT station and brand-new Riverside South High School set to open later this yearmaking this a smart investment in a growing and well-connected community. (id:56864)
Real Broker Ontario Ltd.
1012 Merivale Road
Ottawa, Ontario
PRICED-TO-SELL!!! Maple Delight Pizza Turnkey Business Opportunity Be your own boss with this well-established, INDEPENDENT pizzeria - NO franchise fees, NO royalties, and LOW rent - INCLUDING Water- that keeps your overhead low and profits high! Maple Delight Pizza is a local favorite with a steady stream of repeat customers and strong community presence. The business comes fully equipped with high-quality, well-maintained equipment, and is located in a high-traffic area with GREAT visibility. Its FULLY operational and profitable from day one. As a non-franchise, you have the FREEDOM to expand the menu add pasta, burgers, desserts, or more. PERFECT ALTERNATIVE to ghost kitchens! Why rent a hidden space with no walk-ins when you can own a visible, customer-facing location that lets you run the existing business with possibility to EXPAND kitchen? Perfect for first-time buyers or experienced operators looking to grow. This is a priced-to-sell opportunity with huge growth potential. (id:56864)
Right At Home Realty
0 Mels Lane
South Dundas, Ontario
Excellent building lot that is ready for your dream home in a beautiful country setting on 3.97 acres. Culvert in place and seller has previously done test hole and drainage assessment. Enjoy privacy with easy access to amenities in Ingleside and Morrisburg, just 10-15 minutes away. Close to County Road 2, the 401, and the St. Lawrence River. Nature and tranquility surrounds this ready to build lot. Property is continuation from Dafoe RD going West. From Aultsville Rd Head West on Mels lane. Property is on the North. (id:56864)
Assist-2-Sell And Buyers Realty
15 Granton Avenue
Ottawa, Ontario
LARGE BUNGALOFT ON A DOUBLE LOT in the HIGHLY SOUGHT-AFTER St. Claire Gardens! Sitting on a MASSIVE 100x95 LOT, this home offers tons of SPACE and POTENTIAL. The main floor features a SPACIOUS formal living room with a COZY FIREPLACE, an EAT-IN KITCHEN that opens into the FAMILY ROOM, plus THREE GENEROUSLY SIZED BEDROOMS including the PRIMARY, and a FULL BATH. Head upstairs to the LOFT SUITE, almost its own apartment, complete with a BIG BEDROOM and another FULL BATHROOM. The PARTIALLY FINISHED BASEMENT gives you even MORE ROOM TO GROW and includes a THIRD FULL BATH. There is also a BRIGHT THREE-SEASON SUNROOM at the back for EXTRA LIVING SPACE. Whether you're looking to RENOVATE and MAKE IT YOUR OWN or TEAR DOWN and BUILD NEW, this is a RARE OPPORTUNITY you don't want to MISS! The property is being SOLD AS-IS, WHERE-IS. Offers are presented on July 8th at 5pm. Sellers reserves the right to entertain pre-emptive offers. (id:56864)
Sutton Group - Ottawa Realty
2387 Kentucky Derby Way
Oshawa, Ontario
Bright 2-Bedroom one washroom Legal Basement Apartment in Windfield Community in North Oshawa. Featuring large windows that fill the space with natural light, this unit offers a welcoming and airy atmosphere. The open concept living and dining area is ideal for relaxing or entertaining, while the modern kitchen is equipped with high-quality appliances and ample storage space. Pot lights are installed throughout, and the bedrooms and full bathroom are stylish and functional. Enjoy private, separate entrance access and in-suite laundry. Located in a family-friendly neighbourhood, you're close to Ontario Tech University, Durham College, Costco, shopping centers, public transit, parks, and highways (407 & 412) for easy commuting. Tenant pays 1/3 of all utilities, no pets, no smoking, rental application, credit report, employment letter, photo ID, one driveway parking, plus one tandem parking (id:56864)
Right At Home Realty
1703 Des Sapins Gardens
Ottawa, Ontario
Nestled in the heart sought-after Chapel Hill, this elegant full-brick 2-storey home offers a seamless blend of modern luxury and timeless charm. With 3 bedrooms, 2.5 bath and sophisticated finishes throughout, this residence is designed for both stylish living and exceptional entertaining. From the moment you arrive, the stunning curb appeal, landscaped grounds, and spacious 2-car garage set the tone for what's inside. Step through the front door into a sun-drenched main floor featuring gleaming hardwood floors and clean architectural lines. The formal living/dining rooms offer a refined space for hosting, while the chef-inspired kitchen is the heart of the home, with custom oak cabinetry, built-in Miele & Gaggenau appliances, quartz countertops, modern backsplash and breakfast bar. The cozy adjoining family room and breakfast nook overlook your private backyard oasis, perfect for entertaining. Ascend the custom maple staircase to the second level where you'll find a luxurious primary suite, your personal escape with heated floors, a spa-like 4PC ensuite with a soaker tub, walk-in shower and walk-in California closet. Two additional bedrooms and a beautifully appointed full bath with custom zebranowood cabinetry complete the upper level. The fully finished lower level expands your living space with a dedicated home office, wine cellar and tasting room, spacious recreation area, laundry room, and storage. Step outside to your tranquil backyard retreat, a beautifully landscaped paradise with natural stone patio, deck with pergola, and spa, perfect for relaxing evenings or entertaining guests in style. With its prime location, high-end finishes, and thoughtfully designed layout,1703 Des Sapins Gardens is a rare opportunity to own a truly exceptional home in one of Orleans. Inclusions : Built in Oven, Countertop Range, Built in speed oven-microwave, Warming Drawer, Built in Coffee Machine, Family Room Built-In and TV, TV in Primary Suite, Backyard Spa and Equipment. (id:56864)
RE/MAX Delta Realty Team
4 Castlemore Street
Ottawa, Ontario
Take a peaceful stroll along the Rideau River and have shops, restaurants, parks, schools etc all within minutes from your front door! Welcome to 4 Castlemore St, in Barrhavens sought after neighborhood of Chapman Mills. This 3 bedroom, 3.5 bathroom, 1999 build, detached, single family home is loaded with great features and upgrades throughout. Find your powder room and renovated tile flooring at your main entrance. Pristine hardwood floor throughout your family room, dining area and living room leading to your updated kitchen equipped with SS appliances, plenty of cabinet space and access to the backyard. Second level find a great size primary bedroom with a massive walk-in closet, renovated 4 piece ensuite, 2 additional great sized bedrooms and renovated 4 piece main bathroom. Fully finished basement provides the perfect space for an additional living room, rec room for the kids, storage area and another 4 piece bathroom. Catch some rays on your deck in the fully fenced backyard and find even more storage space in the shed. This is the perfect home and location to suite any family and life style. Book your showing today! UPGRADES: Ensuite Fully Renovated (everything except bathtub) + Front Entrance Tile - 2024. Heat Pump + Furnace + Tankless Water Heater - 2023. Ensuite Window + Stairway Window + PVC Fence - 2020. Main Level Hardwood Floor + Second Level Carpet + All 4 Toilets - 2016. Front Door + Garage Door - 2012. Fridge 2012 , Dishwasher + Sink 2020, Stove 2021. Average Hydro Approx $190/month. Average Gas Approx $96/month. (id:56864)
RE/MAX Affiliates Boardwalk
6974 Bank Street
Ottawa, Ontario
This exceptional custom-designed bungalow situated on Bank Street showcases high-end finishes and remarkable versatility, all set on a beautifully landscaped private acre. The homes distinctive circular layout is filled with natural light, thoughtfully connecting the living, dining, and kitchen areas around a striking multi-sided fireplace accented with granite, fostering a cozy and welcoming atmosphere. Elegant marble tile graces the foyer and hallway, lending an air of classic sophistication. The expansive kitchen is a culinary and entertaining haven, featuring stainless steel appliances, granite countertops, and abundant custom solid wood cabinetry that combines practicality with refined style. The lavish primary suite provides a peaceful sanctuary, complete with a spacious five-piece ensuite that includes a spa-inspired soaker tub, a glass-enclosed shower, a large double vanity, and a walk-in closet outfitted with custom shelving and organizers. Additional well-appointed bedrooms, upgraded bathrooms with heated flooring, and the convenience of main-floor laundry enhance the homes appeal. A separate entrance leads to the basement, where pre-installed plumbing offers the potential for a secondary suite or customized living space. This residence perfectly balances sophistication, comfort, and endless possibilities. Book your private tour today! Freshly painted, LVF flooring, Eavestroughs and landscaping (2024) (id:56864)
Exp Realty
226 Par-La-Ville Circle
Ottawa, Ontario
The home you've been waiting for is now for sale! This is your very own model home! LOADED with upgrades, beautifully maintained and in immaculate condition set in a quiet, family-oriented neighborhood located down the street from parks and with easy access to the highway/transit, walking and biking trails, Tanger Outlets and the Canadian Tire Centre. The main floor boasts gleaming hardwood floors, a large living room with gas fireplace, crisp with upgraded chefs kitchen that includes quartz countertops and a sun-filled dining room. Upgraded laminate and tile floors throughout the second floor! Beautiful master bedroom with upgraded ensuite with granite counters and a huge walk-in closet! Two additional sunny bedrooms, a laundry room and a loft perfect for use as a home office, reading room or kids play area. South facing, fully landscaped backyard and a completely finished and sound-proofed basement rec-room, additional bedroom and full bathroom! Book a private showing today! (id:56864)
Exp Realty
B: Basement - 42 Mill Street
Champlain, Ontario
A great location at a great price in the heart of Vankleek Hill. The opportunities are endless. Rent 1,800 square feet for your not-for-profit organization or business in this very clean basement space, with private entrance. Enjoy the advantages of two private offices plus two washrooms, and a large open area to use as a meeting or work space, for demonstrations, training space or as a studio. Kitchen space can be refurbished with new cabinetry, if desired. All utilities are included in your rent. Plenty of parking. Flexible lease period. (id:56864)
RE/MAX Delta Realty
159 Sleepy Haven Lane
Frontenac, Ontario
Welcome to this stunning and renovated 5 Bed + 2 Bath Cottage located on the highly desirable south branch of Buck Lake, nestled in a quiet clear bay with over 190 ft of water frontage. The shoreline features clear shallow sandy water, transitioning to deeper water at the bay's end. Numerous upgrades have been made inside and out; This thoughtfully renovated bungalow (2021-2024) fts. 4 spacious bedrooms, 4 pc bath, and partial bathroom w/new washer & dryer. The open concept living area includes a large dining extension, new kitchen w/ island + stainless steel appliances, new flooring, new double-pane vinyl windows in bedrooms & extension, custom propane fireplace, and modern lighting. The patio doors lead to a grand front deck with glass railings ('22) offering unobstructed water views and a 12'x16' netted metal gazebo ('22) for dining outdoors. Another seating area with a stone fireplace on landscaped upper level. Gently sloped pressure-treated wood stairs with railings + low-voltage LED lighting ('24) lead you from cottage to waterfront. The fully renovated and 5th bed bunkie ('23) overlooks the bay, w/ a large deck ('24). Multinautic floating docks ('20) offer plenty of space for seating & docking boats. A new waterfront shed ('23) offers storage & has power. A reconstructed road ('23) leads from the cottage for easy waterfront access and doubles as a flat sandy games area. Two solid natural stone walls ('20-'23) add both beauty and stability to the landscape. Reliable internet is available - WTC. New high-efficiency propane water heater ('23). The amazing outdoor space fts. multiple sitting areas, gravel fire pit w/bay views, and plenty of room for kids & adults to play games/entertain. Cottage basement includes a large workshop/storage rm. Just 45 mins N of Kingston and close to Westport shopping, restaurants, wineries, and golf. Parking for 6+ vehicles. Buck Lake is known for excellent fishing, ice fishing, swimming, boating & has a sand bar! 24 hr on offers (id:56864)
Exp Realty
309 - 200 Besserer Street N
Ottawa, Ontario
Attention First time home buyers, investors and students alike, Welcome to The Galleria at 200 Besserer, Downtown living at its finest! Nestled in the heart of the city core, Galleria built by renowned Richcraft Homes in 2009, this unit offers the perfect blend of urban convenience, modern design & a thoughtfully designed floorplan ideal for all savvy buyers! With gleaming hardwood floors throughout, a chefs kitchen with ample counter space, spacious bedroom & a functional den for the perfect home office! This well-managed, sought-after building is just steps from the University of Ottawa, Rideau Centre, LRT, Parliament Hill, the ByWard Market, come make 200 Besserer your next home! (id:56864)
Keller Williams Integrity Realty
109 - 1512 Walkley Road
Ottawa, Ontario
Freshly Renovated & Priced to Sell!This beautifully refreshed stacked townhouse feels brand new with all-new laminate flooring and fresh paint throughout it looks and even smells like new! Perfect for first-time buyers, downsizers, or investors, this move-in ready home offers a low-maintenance lifestyle in a prime, well-connected location.Inside, you'll find 2 spacious bedrooms, 1.5 bathrooms, and a bright, functional layout designed for modern living. The eat-in kitchen offers generous counter and storage space, ideal for casual meals or your morning coffee. The open-concept living and dining area provides a warm, welcoming space for entertaining or relaxing.Downstairs, enjoy a cozy family room flooded with natural light from a dramatic two-storey window a perfect spot to unwind or work from home. Upstairs, the two bedrooms offer excellent privacy, and the main bathroom features a convenient jack-and-jill layout. Additional perks include a main floor powder room, in-unit laundry, and a dedicated parking space.Located steps from transit, shopping, groceries, and daily essentials, this home combines comfort, convenience, and value. Don't miss your chance this one is priced to move! (id:56864)
Homefluent Realty Inc.
1007 Bakervale Drive
Ottawa, Ontario
Open House Sunday JULY 13th from 3-5pm. Welcome to 1007 Bakervale Drive! This charming 3-bedroom, 2-bathroom bungalow sits on a rare oversized lot near the Civic Hospital and Experimental Farm. Bright and inviting, it features a spacious Living and Dining area with hardwood floors and a cozy wood-burning fireplace. The Kitchen overlooks a generous backyard with a stone patio; ideal for outdoor gatherings, play space for kids, or future additions like a pool or garden suite. One main-floor Bedroom was previously a hair salon and includes rough-in plumbing, offering flexible options for a home office, studio, or ensuite. The finished Basement expands your living space with a large recreation room, wetbar (sink & dishwasher), laundry area, and ample storage. With the addition of an egress window and stove, the lower level has potential for an in-law suite or secondary unit (subject to city approvals). A single-car carport adds convenience, and you're just minutes from schools, parks, shopping, transit, and downtown. This well-maintained home offers solid structure, great curb appeal, and endless outdoor potential. It is the perfect canvas to create your dream home! (id:56864)
Royal LePage Team Realty
708 - 245 Kent Street
Ottawa, Ontario
Hudson Park offers chic Manhattan-style urban living in the heart of downtown Ottawa. This bright and modern corner unit features north and east exposures, an open-concept layout with hardwood floors, granite and marble countertops with undermount sinks, large windows, and a spacious balcony perfect for enjoying the city views. Contemporary finishes and modern hardware throughout add a polished touch. Includes 6 appliances, underground parking, and storage locker. Ideally located steps to Ottawas business district, shops, restaurants, pubs, and transit. Enjoy premium building amenities including a fitness centre, rooftop terrace with BBQ, party room, and more. Pet-friendly and perfect for professionals seeking a stylish downtown lifestyle. (id:56864)
Home Run Realty Inc.
272 Trail Side Circle
Ottawa, Ontario
Welcome to 272 Trail Side Circle, a beautifully upgraded Brigil-built LYON model located in the highly desirable Cardinal Creek community offering no rear neighbours for added privacy. This exceptional 4+1-bedroom, 3.5-bath home features a rare private covered balcony off the primary suite, which is exclusive to this model! Step inside to a bright and spacious open-concept main floor with soaring 9-foot ceilings, abundant natural light, and a welcoming foyer that sets the tone for the rest of the home. The thoughtful layout includes a formal dining room, a cozy family room with a gas fireplace, and a sun-soaked kitchen with oversized patio doors leading to a large backyard deck. Upstairs, retreat to a luxurious primary suite featuring a vaulted ceiling, large walk-in closet, a 4-piece ensuite, and your very own private covered balcony. The perfect spot for morning coffee or sunset views. Three additional generously sized bedrooms, a full bath, and convenient second-floor laundry complete this level. The fully finished basement adds excellent flexibility with a spacious rec room, ideal for a home office, gym, or guest suite. Additionally, you will find a beautiful 3-piece bath, and plenty of storage space. Enjoy the benefits of a double-car garage, parking for up to six vehicles, and professionally landscaped front yard. Recent Updates: Air Condition (June 2025), Furnace (2023) & Hot Water Tank (2022). Located just steps from parks, top-rated schools, retail, transit (routes 25 & 39), and quick access to Trim Road and the future LRT. Don't miss your chance to own this pet-free home in one of Orléans most sought-after neighbourhoods! (id:56864)
Avenue North Realty Inc.
7412 Roger Stevens Drive
Montague, Ontario
Discover this wonderful 3-bedroom, 2-bathroom home located just outside of Smiths Falls. The moment you enter, you'll appreciate the warmth and character this home offers, along with a long list of recent upgrades since 2018. More than 1,600+ Sq Feet of liveable space. The main level features an open-concept living and dining area, perfect for hosting or relaxing with family. The primary bedroom is also located on the main floor with beautiful hardwood floors. Kitchen with a new sink faucet and freshly painted cabinetry, and a bright four-piece bathroom round out the main living space. Off the back of the home, a cozy sunlit den overlooks the backyard and features a natural gas stove, offering a quiet space to unwind. This room also includes a three-piece bathroom with shower, making it a perfect guest suite.The basement has been completely redone since 2023, including new drywall, lighting, and flooring throughout. It features a large rec room with a natural gas fireplace with stone surround, utility and laundry rooms. There is also a small storage/cold room. Every wall in the home has been painted within the last few years, and upgrades include new doors on the main level, refreshed bathrooms with new fixtures and finishes, and updated electrical plug-ins and switches throughout. A smart thermostat has been installed for the natural gas furnace, along with a separate thermostat for the sunroom fireplace, and a new sump pump was added in 2025. Outside, you'll find beautiful gardens, an interlocking brick patio, a paved driveway, and an attached garage. The yard is fully fenced making it ideal for pets, and a stone pathway was added to the shed for convenience. this home offers the best of peaceful. Property will need a new septic system soon. Quotes, plans and permits available on request. Listing price to reflect the cost for a new custom septic system at buyers expense. Contact Cedrick for details cedrick.foley@c21.ca (id:56864)
Century 21 Synergy Realty Inc.
212 Summerview Terrace
Ottawa, Ontario
Welcome to 212 SUMMERVIEW Terrace in Greely an exquisite custom-built bungalow offering approximately 2,250 square feet of thoughtfully designed living space (per builder design), perfect for those who appreciate luxury, functionality, and timeless elegance. This stunning home offers four spacious bedrooms, with one room thoughtfully positioned to serve as a versatile home office, guest room, or additional living space. The open-concept layout seamlessly integrates three beautifully appointed bathrooms, maximizing both space and natural light. At the heart of the home lies a gourmet kitchen featuring top-tier stainless steel appliances, a sprawling quartz-topped island, custom cabinetry, and a walk-in pantry, perfect for effortless entertaining. The primary suite is a private sanctuary, boasting a spa-like ensuite with dual vanities, a freestanding soaker tub, a glass shower, and a massive walk-in closet. Premium finishes abound, including gleaming engineered hardwood flooring throughout the main living areas, sleek porcelain tiles in the bathrooms, and designer lighting fixtures that add a touch of sophistication. Indoor-outdoor living is effortless with a charming covered front porch, a spacious back deck, and a beautifully maintained yard supported by an automatic control irrigation system, creating ideal spaces for morning coffee or evening gatherings. Practicality meets potential with an oversized 20ftx27ft two-car garage offering additional storage and a full unfinished basement ready for your personal vision. Located in Greelys sought-after community, this home blends modern convenience with serene surroundings, making it a rare find for discerning buyers. Every detail has been carefully curated to deliver a lifestyle of comfort and refinement dont miss the chance to make this exceptional property yours. Schedule your private viewing today, as opportunities like this are truly one-of-a-kind. (id:56864)
Home Run Realty Inc.
945 Islington Way
Ottawa, Ontario
Presenting an exquisite 4-bedroom, 4-bathroom residence designed with sophistication and functionality in mind. Upon entering the main level,you are greeted by soaring cathedral ceilings that create a bright and expansive ambiance. Rich hardwood fooring fows seamlessly throughout,adding a touch of timeless elegance and warmth. The versatile layout includes a dedicated ofce space, easily adaptable as an additionalbedroom, catering to your unique needs.The main level is further enhanced by a generously proportioned primary suite, featuring a walk-in closetand a spa-like ensuite bathroom, offering a private sanctuary. An additional well-appointed bedroom and a full bathroom provide fexibility andconvenience. Practicality meets style in the spacious main-foor laundry and mudroom, complete with a sink, ensuring everyday tasks areeffortlessly managed.The modern kitchen is a culinary haven, showcasing sleek stainless steel appliances and refned quartz countertops.Ascend to the versatile loft area, ideal for use as an in-law suite or a tranquil retreat, complete with a cozy sitting area, a well-sized bedroom, anda luxurious 4-piece ensuite bathroom.The fnished lower level adds to the homes versatility, featuring an additional bedroom and a full bathroom,perfect for guests or extended family. This turn-key property seamlessly blends elegance, functionality, and modern design, offering a trulyexceptional living experience (id:56864)
Coldwell Banker First Ottawa Realty
422 Old Coach Road
Ottawa, Ontario
5 minutes to Carp and less than 15 minutes to Kanata - This spectacular 44 acre estate is ideal for horse lovers, hobbyists, contractors, or families seeking space, privacy, and lifestyle. Set well back from the road, a long tree-lined driveway leads to a beautifully maintained property offering everything you need for rural living. The 5-bedroom walkout bungalow features an open-concept great room with cathedral ceilings, large windows, and rustic wood accents. The kitchen includes a generous island and plenty of counter space, flowing into the living and dining areas-perfect for entertaining. A cozy office/den with heated floors offers the ideal work-from-home space with a door to the deck overlooking pool, barn and pond. Bedrooms are bright and spacious, with a renovated spa-style main bathroom featuring a walk-in tiled shower with steamer, double sinks, and bidet toilet. The walkout lower level offers an expansive rec-room, additional bedrooms and full bath. This home is wheelchair accessible, and is equipped with full electrical generator back up. Your animals will love the barn with 6 hemlock stalls, tack room, plumbed with hot and cold water, 2nd floor hay storage, adjacent riding arena, and pasture. A large, tree-lined field at the back includes an additional storage shed - great for equipment storage. The detached heated 4+ car garage/shop is a dream, complete with in-floor and ceiling-mounted heating- ideal for contractors or collectors. Entertain in your backyard oasis with an inground pool, hot tub, pond, and sweeping lawns surrounded by mature trees. Enjoy unmatched tranquility with a winding stream and a serene pond nestled into the landscape. Both the home and shop are efficiently heated by an outdoor wood furnace. A rare opportunity to own a fully equipped country estate that blends functionality, comfort, and natural beauty-this one truly checks all the boxes! Easy access to snowmobile trails. See attached for list of extensive upgrades. (id:56864)
RE/MAX Hallmark Realty Group
322 Applecross Crescent
Ottawa, Ontario
Charming and lovely end-unit townhome, ideally located on a quiet, family-friendly street. This well-maintained home offers comfort, space, and convenience perfect for professionals or families alike. The main floor boasts a bright and airy open-concept living and dining area with gleaming hardwood floors, vaulted ceilings and a cozy gas fireplace. The thoughtfully designed kitchen is both space-efficient and fully equipped, complete with a walk-in pantry and a sun-filled eat-in area. Upstairs, you'll find a generous primary bedroom with a cathedral ceiling, walk-in closet, and direct access to a 4-piece cheater ensuite. Two additional bedrooms provide plenty of space for family, guests, or a home office. The lower level includes a spacious recreation room, laundry area and ample storage space. Enjoy the outdoors in your private, fenced backyard with a handy storage shed ideal for summer BBQs and low-maintenance living. Conveniently located near excellent schools, shopping, parks, public transit, and Kanata's high-tech industrial park. No Smoking - No pets - Photos pre-date the current occupancy. (id:56864)
Royal LePage Team Realty
B - 457 Chapman Mills Drive
Ottawa, Ontario
PROFESSIONAL PICTURES COMING SOON - This gorgeous corner upper unit is available for immediate occupancy and offers the perfect combination of space, comfort, and location. Situated within walking distance to the Transitway, shopping, schools, parks, and more, you'll love the convenience of having everything you need right at your doorstep. Step inside to a bright and spacious open-concept living and dining area, ideal for both relaxing and entertaining. The large kitchen features plenty of counter space and an eat-in area that can easily double as a home office, ideal for those who work remotely or need a little extra space to stay organized. The unit offers two generously sized bedrooms, each with its own private ensuite bathroom, making it an ideal setup for a small family or frequent guests. With plenty of natural light streaming in, every room feels warm and inviting. Enjoy the outdoors with two private balconies, perfect for your morning coffee or unwinding after a long day. Additional features include new central air conditioning, in-unit laundry and storage, and an outdoor assigned parking space. Carpets were professionally steamed cleaned. Don't miss the chance to call this place home! No Smoking. No Pets. Tenant pays for utilities and tenant insurance. **** $ 300 move-in bonus for occupancy before July 15, 2025**** (id:56864)
Royal LePage Team Realty
152 Tweed Crescent
Russell, Ontario
Welcome to this meticulously maintained, turn-key home in the heart of Russell, Ontario, where modern upgrades meet timeless charm. Nestled on a premium lot backing onto a scenic bike trail, this property is perfect for families who love outdoor living, with easy access to walking paths, cycling routes, and nature, all while being moments away from top-rated schools, boutique shops, and local amenities. This spacious 4-bedroom, 3-bathroom home has been thoughtfully updated and is in pristine, move-in-ready condition. The kitchen boasts ample cabinetry, expansive counter space, and an eating area, making it a dream for home chefs and entertainers The main floor features a formal dining room, a bright three-season sunroom, an elegant living room, and a cozy family room with a gas fireplace, creating the perfect space for both everyday living and special gatherings. A convenient main-floor office adds functionality for today's work-from-home lifestyle, and main-floor laundry room. Upstairs, the four generously sized bedrooms include a luxurious primary suite complete with a walk-in closet and an ensuite bathroom. Two additional full bathrooms ensure comfort and convenience for the whole family. Upgrades include modern fixtures, a roof (2015), windows (2016 & 2018), a furnace (2022), AC (2010), premium flooring, and more, ensuring this home is in absolute mint condition. Outside, the beautifully landscaped yard is framed by mature trees, offering privacy, shade, and a serene outdoor escape, plus a shed with 15-amp power (2015) adds additional storage or workspace potential. (2015). With nothing left to do but unpack, this immaculate home is a rare opportunity in one of Russell's most sought-after neighborhoods. (id:56864)
Coldwell Banker First Ottawa Realty
341 Shadehill Crescent
Ottawa, Ontario
NEW KITCHEN AND FRESH NEUTRAL PAINT THROUGHOUT THE HOME! This fully renovated (300k+ in upgrades), furnished home (OPTIONAL) with over 3700 sq ft sits on a manicured corner lot in Stonebridge, just minutes from the future 416 on-ramp and a 2 minute walk to Kilbirnie park. A custom tiled retaining wall and grand 2-storey foyer with herringbone tile welcome you into over 3,700 sq ft of upscale living. The open-concept layout features coffered and wood ceilings, a custom wine rack, and a chef's kitchen with quartz counters, stainless steel appliances (under 5 yrs), wine fridge, and ample cabinetry. With 4+1 beds, 3.5 baths, 1 office and space for a 2nd office, and 2 ensuites, including a luxurious primary with spa-like bath and walk-in closet, this home is perfect for families or professionals. Enjoy the private backyard with a pergola, large patio, and gazebo. (id:56864)
Engel & Volkers Ottawa
35 Hopewell Avenue
Ottawa, Ontario
Located on one of the most cherished streets in Old Ottawa South, this classic all-brick semi blends timeless character with thoughtful updates. The exterior makes a statement of its own, with a welcoming front porch and a second-level balcony off the primary bedroom. Both porches are framed with original belly balusters a beautiful nod to the homes heritage and enduring style. Inside, youll find high ceilings, refinished hardwood floors, and beautiful original details like wood railings and wide baseboards that speak to the homes early-century craftsmanship. The open living and dining room is bright and inviting, while the updated eat-in kitchen features newer stainless steel appliances and plenty of space to gather. Upstairs, three generously sized bedrooms share a full bath. The primary bedroom features access to a private second-level porch an ideal perch for morning coffee and quiet moments. The finished lower level (2017) offers a flexible retreat with a bedroom, full bathroom, office or gaming nook, laundry, and storage, a perfect setup for teens, guests, or working from home. Step outside to a fully fenced backyard that was made for low-maintenance living turf instead of grass, a large deck for entertaining, and a repurposed garage-turned-shed ready to store your bikes, tools, or paddleboard. And perhaps best of all? With Hopewell Schools playground just next door. Please be advised that we have received a pre-emptive offer on 35 Hopewell Ave. The offer presentation will take place tomorrow (June 26th) at 12:00 PM (noon). (id:56864)
Engel & Volkers Ottawa
326 Memorial Grove
Ottawa, Ontario
Welcome to this rarely offered Urbandale Madison model, perfectly situated on an oversized corner lot in one of Ottawa's most sought-after Riverside South. This vibrant neighborhood is a hub of opportunity, known for its LRT station, which makes commutes to downtown a breeze, skipping traffic and embracing convenience. High-rated schools abound, including St. Francis Xavier and Merivale High School, which offers IB program, as well as several newer elementary and intermediate schools. French school option is nearby. Surrounded exclusively by quality single-family homes, this property enjoys the golden distance across from a park close enough to enjoy the view, yet set back from the noise. Outdoor lovers will appreciate easy access to Chapman Mills Conservation Area, Jock River Landing for boating/fishing, and a growing list of shopping plazas and future amenities. This home showcases the craftsmanship and energy-efficient design that Urbandale is known for. The 3-car garage and 6-car driveway, extraordinary corner yard with premium fencing, offer space, privacy, and flexibility for outdoor opportunities like a pool or gazebo. Inside, soaring 18-ft cathedral ceilings and double-height windows flood the main living area with light. A fully upgraded kitchen with walk-in pantry, perfect for cooking and entertaining. A main floor office, mudroom/laundry room combo ideal for large or busy families. Curved staircase leading to the second level with 10-ft ceilings in the primary bedroom, abundant natural light, and luxurious ensuite. Jack-and-Jill bathroom connecting Bedrooms 4 & 3. A second ensuite, perfect for multigenerational living or guests. Beautiful park views from multiple rooms. The fully finished basement features a full bathroom and large rec room. Huge storage, and a versatile space for your future gym, hobby, or even an extra bedroom. This is more than a home; it's a lifestyle upgrade combining prime location, space, comfort, and smart layout. (id:56864)
Solid Rock Realty
828 Kilbirnie Drive
Ottawa, Ontario
Rare Stonebridge Gem Backing the Golf Course! Stunning 4-bed, 3.5-bath Monarch Maple model on a premium pie-shaped lot backing directly onto Hole #3 of the Stonebridge Golf Course! Over 3,000 sq. ft. above grade with all-brick front, natural-tone Oak hardwood flooring throughout the main and second levels, including the stairs, modern staircase, and designer lighting. Chefs kitchen features Deslaurier quartz countertops and cabinetry, mosaic backsplash, stainless appliances & a custom oversized patio door with spectacular golf course views. Spacious family room with gas fireplace, formal living/dining, and convenient mudroom/laundry off the double garage. Upstairs: massive primary suite with spa-like ensuite, 3 additional bedrooms (incl. one with ensuite + Jack & Jill), and sunken loft with 10-ft ceilings. Basement has 4 large upgraded windows ready for finishing. Located close to top-rated schools, parks, Minto Rec Centre, shopping, and the future 416/Barnsdale interchange - cutting downtown commute to <25 mins. MOVE UP to Stonebridge - one of Ottawas most sought-after golf course communities - where you'll enjoy no rear neighbours and year-round views. This one checks all the boxes! (id:56864)
Home Run Realty Inc.
460 - 512 Pilot Private
Ottawa, Ontario
SHORT TERM RENTAL FOR 4-8 MONTHS! UTILITIES INCLUDED! Waiting for a closing date on your new build home? Sold your house and looking for the right property to buy next? Call this Stittsville/Kanata property home while you wait/look for yours! Built in 2022, this 3 bedroom, 1.5 bath property is easy maintenance living with 2 balconies and designated parking spot. (id:56864)
Solid Rock Realty
2721 Glen Street
Ottawa, Ontario
Welcome to this spacious 4-bedroom, 3-bathroom home nestled in the charming, family-friendly community of Metcalfe just 20 minutes south of Ottawa. Situated on a large lot with a generous yard, this freshly painted home offers a peaceful, small-town feel with the convenience of a quick commute to the city. Step inside to a cozy living room featuring a wood-burning fireplace, perfect for relaxing evenings, which flows into a bright rec room with a walkout to the expansive backyard. The functional layout continues upstairs with a versatile den space, formal dining room, breakfast area, kitchen, and three well-sized bedrooms, one of which is the spacious primary complete with its own private ensuite. The fourth bedroom is conveniently located on the main level, ideal for guests, older family members, or a home office. With a main floor walkout and an optimal layout, this home also offers great potential for an in-law suite, making it a perfect blend of comfort, flexibility, and opportunity in a tranquil and welcoming neighbourhood. (id:56864)
Exp Realty
1379 Mayview Avenue
Ottawa, Ontario
Welcome to 1379 Mayview! This classic brick bungalow is the perfect haven for first-time homebuyers, downsizers, or families looking for a comfortable and convenient place to call home. Imagine waking up and enjoying your coffee every morning in a bright and sunny living room, surrounded by large windows that let in plenty of natural light. The eat-in kitchen is a cozy hub where you can enjoy meals while gazing out at the beautiful tree outside the corner windows. And with a spacious in-law suite in the basement, you can have your loved ones close by or a fun teen retreat. Also in the basement is the laundry room and large beneficial cold storage. Beautiful hardwood flooring throughout the main level. Put your green thumb to good use in the front garden and back yard with patio area! One of the best things about this property is its fantastic location. You're just a stone's throw away from scenic bicycle and walking paths, Ornamental Gardens, Experimental Farm and Arboretum, perfect for outdoor enthusiasts who love to stay active. Whether you're a nature lover, a foodie, or just someone who appreciates the simple things in life, this home has something for everyone.So why not make this incredible bungalow yours? With its large rooms, sunny living areas, and convenient location, it's the perfect place to create lasting memories with your loved ones. Also close to shopping, dining & public transit. Come and see for yourself how you can make this home yours! (id:56864)
Royal LePage Performance Realty
295 Harthill Way
Ottawa, Ontario
Welcome to 295 Harthill Way in the beautiful enclave of Fraser Fields Heritage park. This beautifully upgraded Holitzner built family home offering approximately 2,368 SF of thoughtfully designed living space. From the moment you arrive, you'll be impressed by the curb appeal, featuring a large covered front porch and an extended single garage. Step inside to a stunning two-storey foyer that sets the tone for this elegant home. The main level includes a secondary family room with a cozy fireplace perfect for relaxing evenings or entertaining guests. The kitchen and all three bathrooms have been tastefully updated with sleek quartz countertops, and you'll love the custom lighting, pot lights, and ceiling fans that add style and comfort throughout the home. Upstairs, the large primary bedroom retreat is a standout feature, complete with its own fireplace, a luxurious ensuite bath with a deep soaker tub, and an impressive walk-in closet with a window (approx. 10x10 ft). Conveniently located second level Laundry and newly updated luxury engineered flooring to compliment this level. Step outside to enjoy the custom back deck and backyard dining patio ideal spaces for outdoor gatherings and quiet summer evenings. A wonderful blend of comfort, style, and functionality this home is ready to welcome its next chapter. Roof was replaced in 2022. This beautiful home is just a short distance from top-rated schools, the Minto Recreation Complex, shopping centers, public transit, Costco, and offers quick access to Highway 416. (id:56864)
RE/MAX Hallmark Sam Moussa Realty
701 - 200 Lett Street
Ottawa, Ontario
One-of-a-kind 2-bed, 2-bath condo in the highly sought-after LeBreton Flats, offering stunning views of the Ottawa River and Parliament Hill (catch the fireworks!). This rare corner unit is designed to impress from the moment you walk in, views of lush greenery and the city skyline through floor-to-ceiling windows that flood the space with natural light. Elegant hardwood flooring flows throughout the open concept living areas, complementing the fully custom kitchen- 2023.This chef-inspired space features quartz counters, full-size oven, induction cooktop, SS appliances, breakfast bar, & built-in coffee bar complete with wine fridge and imported Italian tile backsplash.The spacious primary suite is tucked away from the main living area, room for a king-sized bed and boasting custom floor-to-ceiling cabinetry with pull-out drawers, space for a TV, and ample storage. Wake up to stunning views of Parliament, enjoy your morning coffee on your private covered balcony, and open the remote-controlled blinds with ease to welcome in the daylight. The suite also features a large walk-in closet and 4-piece ensuite with a double vanity and glass walk-in shower. A second bedroom, full guest bathroom, and laundry room with pantry storage complete the functional floor plan. Step outside to your exclusive 256 sqft. private terrace, one of four in the building -perfect for entertaining, with natural gas hookups for BBQs.The unit includes an underground parking spot fit for an EV charger and a storage locker. This pet-friendly building features a rooftop terrace with stunning vistas of the War Museum,Ottawa River,Parliament, as well as gym, sauna, bike storage, and party room.Fronting on protected parkland steps to the LRT,Ottawa Kayak course, future Ottawa Senators arena and more!Water &heat included in condo fees.Whether relaxing on the terrace, biking the river paths, or exploring downtown, this condo offers comfort, convenience, and a connection to nature in the heart of the city. (id:56864)
Fidacity Realty
14 Whelan Drive
Ottawa, Ontario
OPEN HOUSE| SATURDAY the 28th and SUNDAY the 29th 2-4pm!! Nestled on a quiet street, this beautifully updated linked home offers the perfect blend of comfort, function, and style. Step into a custom kitchen featuring rich shaker-style cabinetry, granite countertops, and stainless steel appliances designed for both everyday living and entertaining. Maple hardwood flooring flows throughout the main levels and continues up the solid wood staircases, adding warmth and elegance. Upstairs, you'll find three spacious bedrooms, including a generously sized primary bedroom with direct access to a cheater ensuite perfect for busy mornings and convenient family living. The bright living space opens to a low-maintenance backyard oasis, complete with a heated above-ground pool, composite deck, and interlock patio ideal for summer hosting and family fun. The finished basement offers a versatile layout perfect for a home gym, media room, office, or guest space. The insulated garage includes a handy loft for additional storage. Metal roof with 40 year warranty for added peace of mind. Walking distance to schools, parks, transit. A polished, move-in-ready home in a prime location just unpack and enjoy! (id:56864)
RE/MAX Hallmark Realty Group
1280 Bethamy Lane
Ottawa, Ontario
First some buyers/ investors delight! Spacious 3+1 bedroom home ready for your move! This beautiful home offers you largely Livingroom, Eat-in kitchen, Great size main bedroom With wall of closets, good sized 2nd and 3rd bedroom, finish lower level with the rec room and the 4th bedroom and big storage space, newer hardwood floors, great condominium has done lots of recent upgrades newer roof updated windows and siding. Walk to the shopping mall malls schools and all amenities! One bus to downtown! Buy it today! (id:56864)
Power Marketing Real Estate Inc.
673 Rye Grass Way
Ottawa, Ontario
Multi-generational ready, 5-bedroom, 5-bathroom, luxuriously upgraded Mattamy Parkside model on a premium pie-shaped lot on a quiet family-friendly cul-de-sac available now! Welcome to 673 Rye Grass Way, an exceptional home offering over 3,400 sq ft of beautifully finished space, thoughtfully designed for comfort, style, and family living. Set on a rare oversized lot, this home has been extensively upgraded. The bright, open-concept main floor features soaring 9-foot ceilings and large windows that flood the space with natural light. A private home office, spacious foyer with walk-in closet, powder room, and large mudroom add practical function. Custom electronic blinds lend a sleek, modern finish.The heart of the home is a stunning chefs kitchen with quartz counters, a large island with double sinks, premium cabinetry, high-end stainless steel appliances, a gas stove, pot lights, and under-cabinet lighting. It flows seamlessly into the living and dining areas, perfect for entertaining or unwinding at home. Upstairs, four generous bedrooms each feature walk-in closets. Two have private ensuites and the other two share a stylish Jack-and-Jill bath. The primary suite is a true retreat with a spa-like ensuite and oversized walk-in. A bright second-floor laundry room adds everyday ease. The fully finished basement includes a complete in-law suite with its own living area, 3-piece bath, second laundry, and lookout windows for plenty of natural light, plus potential for a convenient separate entrance. Check out the photos and floor plans to see the layout! Additional features include 8-foot doors, tall baseboards, designer finishes, permanent Glo exterior lighting, natural gas BBQ hookup, fully insulated garage, and private yard with 7 vinyl fencing. Ideally located near top-rated schools, parks, Minto Rec Centre, shopping, transit, and the future Hwy 416 on-ramp. Don't miss this rare opportunity to make 673 Rye Grass Way your new address! (id:56864)
Royal LePage Team Realty
576 Brunel Street N
Ottawa, Ontario
Experience a rare opportunity to own this exquisite, newly constructed home. This home boasts a bright, open-concept layout, enhanced by luxurious finishes that blend style and comfort seamlessly. With 3+1 spacious bedrooms, 3.5 elegantly appointed bathrooms, and a grand living, dining, and kitchen area featuring a cozy fireplace, this home is an entertainer's dream. Premium custom cabinetry, stunning quartz and natural stone countertops, unique lighting fixtures, and beautiful white oak hardwood flooring set a sophisticated tone throughout. This house includes a rough-in for a 60-amp EV charging station in the garage. Located just minutes from multiple shopping centers, Montfort Hospital, schools, and essential amenities, this prime location is truly unparalleled. (id:56864)
Right At Home Realty
44 Thunderbolt Street
Ottawa, Ontario
Welcome to this exquisitely-built & finished Urbandale 'Aberdeen' model in Bradley Commons, steps away from the 8-acre Bradley-Craig Park! Step inside to find incredible finishes: 12x24 tile and modern trim throughout, complementing the 4 1/2" oak HW on the main floor. A spacious home office has a huge FRONT-facing corner window plus a 50" DOUBLE-SIDED linear gas fireplace - a feature seldom seen in production homes! The main entertaining space is HUGE, w/ massive windows (~7' depth) that let in tons of natural light - super open concept w/ zero visible beams or structural elements! The chef's kitchen is incredible, w/ too many features to count: white shaker cabinets w/ glass accents, matching quartz counters & mosaic tile backsplash, HUGE island, custom lighting fixtures & valence, plus a FULL walk-in pantry. Heading upstairs, three oversized bedrooms ALL include big windows & walk-in closets. The primary bedroom includes a 4-pc ensuite, while two remaining bedrooms share a well-appointed main bath. The fully-finished basement adds ~600 sq. ft. of living space, w/ oversized EGRESS windows for TONs of illumination. INCREDIBLE location, steps away from parks, Trans-Canada Trail, shopping & dining. Open house @4-6pm, Sunday, April 20, Sunday. (id:56864)
Home Run Realty Inc.
9 - 740 Morin Street N
Ottawa, Ontario
Welcome Home, Kay Maman! Come and experience this beautifully appointed, light-filled residence nestled in the heart of the city. Located on a quiet cul-de-sac, this home offers the perfect balance of urban convenience and peaceful living. You'll be just minutes from St-Laurent Shopping Centre, Montfort Hospital, Viscount Alexander Park, major banks, top shopping destinations, and a variety of restaurants. Despite its central location, the serene setting allows you to enjoy your backyard in peace, free from the noise of busy streets. Families will appreciate the excellent educational options: 6 public and 6 Catholic schools serve the area, with 10 offering designated catchments. There are also 3 private schools nearby. Outdoor enthusiasts will love the proximity to 5 playgrounds, 3 skating rinks, and 9 other recreational facilities, all within a 20-minute walk. Commuters will benefit from a street transit stop just a 2-minute walk away and a rail transit station less than 2 km from your doorstep. (id:56864)
Solid Rock Realty
2163 Johnston Road
Ottawa, Ontario
Experience gracious living in this EXCEPTIONAL HOME, starting with a charming front porch featuring low-maintenance perennials and inviting patio seating. Inside, an elegant open-concept layout SEAMLESSLY connects the living and dining areas, with the living room offering SERENE VIEWS of the front porch, while the dining space FLOWS EFFORTLESSLY toward your private backyard oasis. This stunning outdoor retreat boasts professional stone interlocking and a beautiful gazebo perfect for unforgettable summer entertaining. The SHOWSTOPPING kitchen impresses with a full renovation, including gleaming high-gloss cabinets, PREMIUM quartz countertops, stainless steel appliances, and a SIDEWALL PANTRY w/dedicated coffee station. A SUN-DRENCHED breakfast area dazzles under chic crystal pendants, with patio doors providing instant access to the backyard for effortless hosting. Relax in the inviting family room, where a light-toned feature wall contrasts beautifully with dark wood panels, anchored by a cozy gas fireplace. Up the stairs, the spacious primary suite accommodates a sitting area or dressing station, complemented by a custom walk-in closet and a luxuriously renovated spa-caliber ensuite. 3 other well-appointed bedrooms and another full bathroom completes this floor. The fully finished lower level includes a generous recreation area, flexible space for a games room or gym, and an additional bedroom/office. Enjoy unparalleled convenience: steps to parks, schools, and trails, minutes to Highway 417/airport access, and a quick stroll to Southkey Shopping Centre & LRT. Move right in and savor the lifestyle! (id:56864)
Sutton Group - Ottawa Realty
960 Chapman Boulevard
Ottawa, Ontario
Welcome to 960 Chapman Blvd, a charming 2+1 bedroom, 1-bath home in the quiet, well-established neighbourhood of Elmvale Acres. Set on a beautifully landscaped lot, this property is more than just a place to liveit's a peaceful garden retreat in the city. Ideal for first-time buyers, downsizers, or anyone seeking a manageable home with exceptional outdoor space, it offers the perfect balance of comfort and convenience. You're close to everyday essentials, including shopping, transit, parks, and the Ottawa Hospital campus. One of the home's standout features is its 25-year-old organic garden, thoughtfully designed to attract pollinators like hummingbirds, butterflies, cardinals, and yellow finches. With over 100 perennial plants -- peonies, poppies, irises, echinacea, tulips, daffodils, mint, lemon balm, and more -- the yard offers colour and life in every season. Mature trees and flowering shrubs provide shade and privacy, creating a truly special outdoor setting. Inside, the layout is practical and easy to work with, offering a great canvas for customization. The home also includes important updates: a high-efficiency furnace and central air conditioning (both 2021), mostly newer windows (installed approximately 4 years ago), a roof under 10 years old, and an upgraded 200-amp electrical panel with all copper, grounded wiring. The tankless on-demand water heater is owned and newly installed in 2024 ($6,000 value). Whether you're enjoying the garden or the friendly neighbourhood, 960 Chapman Blvd is a rare opportunity to own a home filled with character, charm, and natural beauty inside and out. (id:56864)
Engel & Volkers Ottawa
117 Orchestra Way
Ottawa, Ontario
Experience Elevated Living in Riverside South Step into timeless elegance with this exceptional 6-bedroom, 4.5-bath executive home, perfectly positioned in the prestigious Riverside South community. Nestled on an extended premium lot with no rear neighbours, this expansive residence offers over 4,000 sq. ft. of refined living space, thoughtfully designed for modern luxury and everyday comfort. Inside, soaring 9-foot ceilings and rich hardwood flooring create an airy sophistication, while designer pot lighting, custom window treatments, and gleaming quartz countertops elevate every detail. The gourmet kitchen features stainless steel appliances, a large island with breakfast bar seating, and abundant cabinetry ideal for both everyday meals and elegant entertaining. A main-floor office offers the perfect work-from-home space, while the open-concept great room and formal dining area provide a warm yet upscale ambiance. Upstairs, the spacious primary suite is a true retreat, complete with a spa-like ensuite and generous walk-in closet. Five additional bedrooms ensure there's room for everyone, with smart layout and natural light throughout. The fully finished lower-level apartment with a dedicated entrance, full kitchen, spacious bedroom, full bath, and versatile flex room offers endless potential as a rental suite, in-law retreat, or guest quarters.Outdoors, the generous backyard is ideal for summer gatherings, gardening, or quiet relaxation, with the added benefit of privacy and space rarely found in the city. Additional features include a upper-level laundry, a double car garage with inside entry and rough in for electric vehicle charging station. Ideally located just moments from scenic parks, top-rated schools, premium shopping, and the newly completedLight Rail Transit station, this home effortlessly combines luxury, lifestyle, and location.This is executive living at its most distinguished. (id:56864)
Engel & Volkers Ottawa
13 Weatherwood Crescent
Ottawa, Ontario
Tucked into the quiet, family-friendly neighbourhood of Country Place, this GORGEOUS and completely renovated 5-bedroom, 3-bath home is just minutes from all the shopping, restaurants, and trails along Merivale, close to everything, yet peaceful and private. With over $200K in high-quality upgrades, this home is MOVE-IN READY and thoughtfully designed for modern living. The spacious family room features elegant French doors, a large entertainment area, and flows effortlessly into the formal dining room that easily seats 8, PERFECT FOR HOSTING and entertaining. A classic SWIRL PATTERNED ceilings adds a touch of character and highlights the rooms lighting beautifully. At the back , the kitchen and breakfast area are tucked away for a cozy yet connected layout, with DARK QUARTZ countertops, light-toned floor tiles, and a BRIGHT, MODERN feel. The same tile starts right at the front entrance and carries through to the back, pulling the main level together with a seamless finish. The formal living room boasts a GAS FIREPLACE framed by dark brick and brass, paired with warm-toned hardwood floors to create a rich and inviting space. A convenient mudroom connects to the laundry area, and a stylish powder room completes this level. At the front, TWO LARGE BAY WINDOWS bring in loads of natural light and give the home fantastic SYMMETRICAL CURB APPEAL. Upstairs offers FIVE BEDROOMS and TWO FULL BATHS with BRAND NEW CARPETS, updated bathrooms, and a CALM, MODERN look thanks to dark wood railings, cream-toned flooring, and rich door frames. Just completed this year, the FINISHED BASEMENT adds even more versatility with a dedicated gym and a LARGE MULTIPURPOSE AREA perfect for movie nights, hobbies, or a playroom. Outside, the FULLY FENCED, POOL-SIZED YARD is low-maintenance and ready to enjoy. SUN-FILLED, MODERN, and truly MOVE-IN READY! This is the one you've been waiting for! EV CHARGER ROUGH-IN in Garage, SMART home ready. (id:56864)
Sutton Group - Ottawa Realty
1117 Bronze (Lot 105) Avenue
Clarence-Rockland, Ontario
This beautifully crafted 2-bedroom bungalow with double garage is built by Rematex Construction Ltd, renowned for their exceptional quality and luxury homes throughout Clarence-Rockland. Located in the desirable Morris Village, this 1,357 sq. ft. home showcases stylish, professionally selected finishes and a thoughtfully designed layout. Enjoy engineered hardwood and ceramic flooring throughout the main level and an open-concept kitchen complete with quality cabinetry, stone countertops, and a walk-in pantry. The unfinished basement offers incredible potential with a rough-in for a bathroom and bar/kitchenette, a convenient interior stairway from the garage ideal for future in-law or entertainment space and drywall installed on exterior foundation walls. A hardwood staircase adds a refined touch, while the smart layout makes it easy to envision a seamless extension of living space. Additional highlights include a double-wide paved driveway, stone façade, ENERGY STAR casement windows with Low-E & Argon gas, and fully sodded front and back yards. This is an inventory home with interior finishes professionally curated no modifications permitted. Optional upgrades such as central A/C and a gas fireplace are available at an additional cost. The garage adds 464 sq. ft. of space, as per builders plan. Covered by TARION Warranty for peace of mind. 24-hour irrevocable on all offers. (id:56864)
RE/MAX Hallmark Excellence Group Realty

