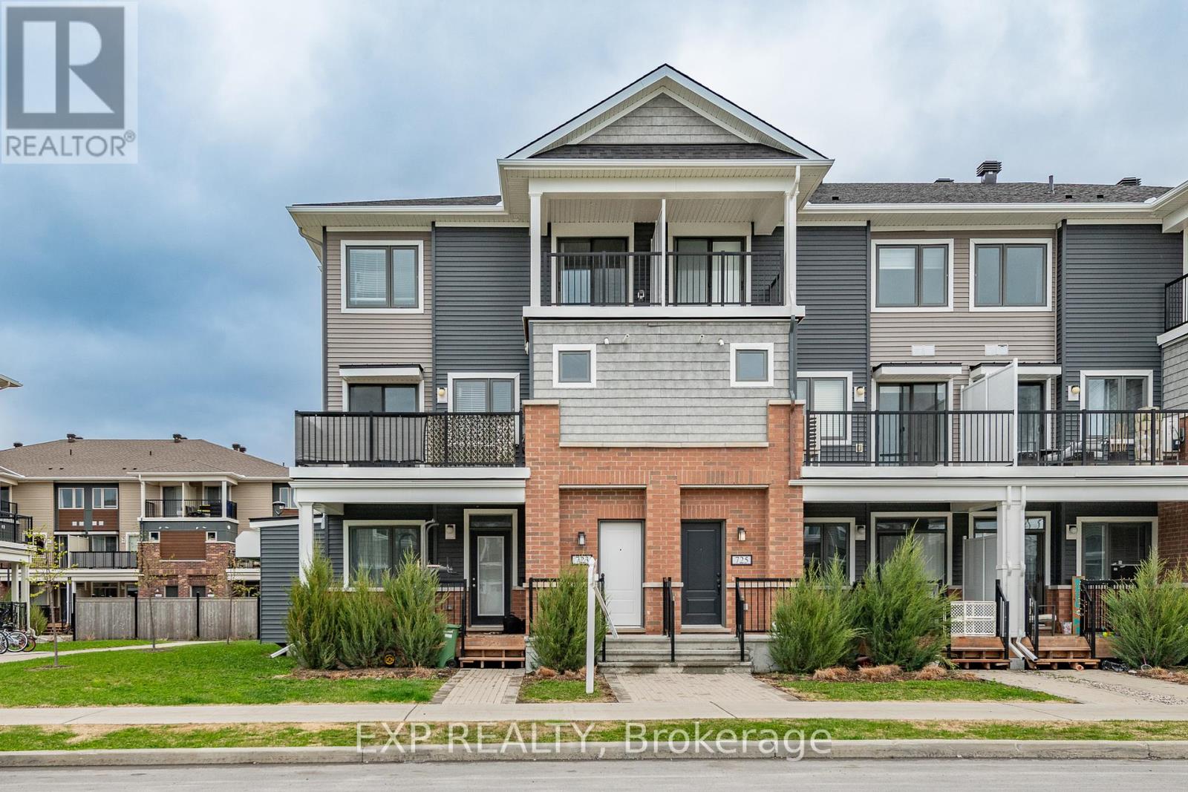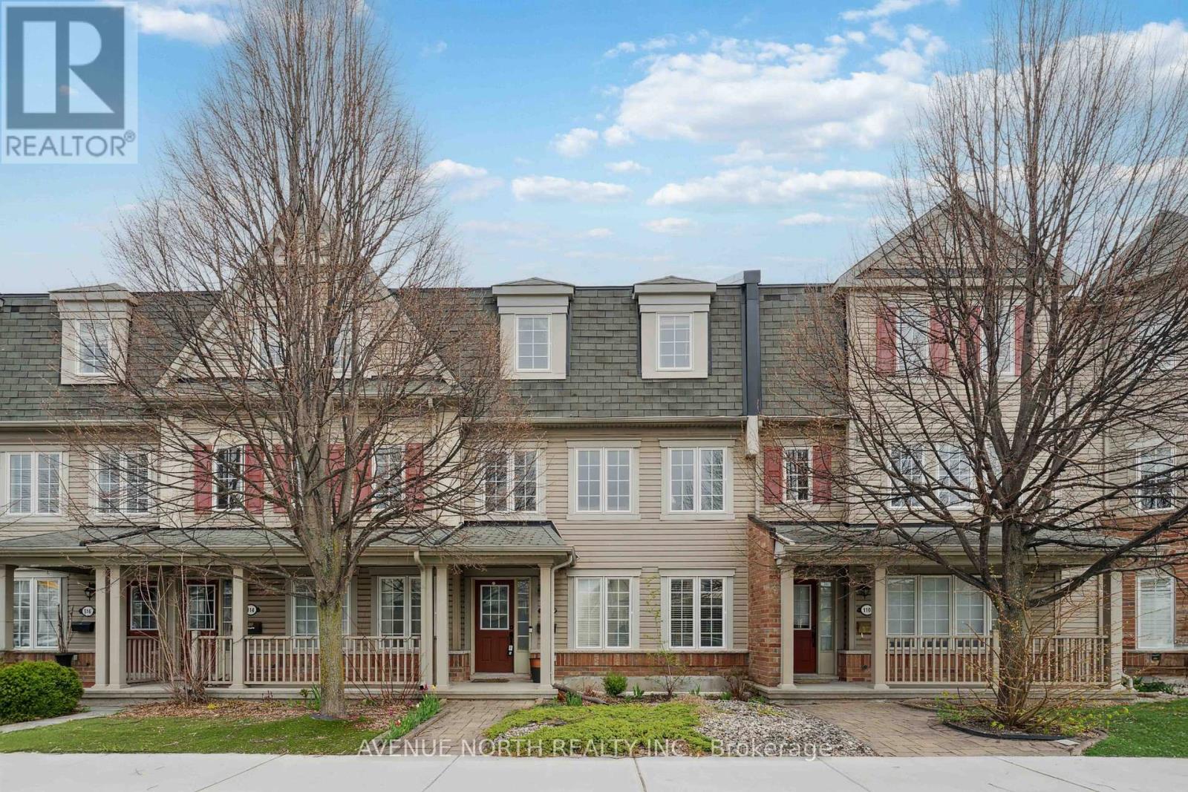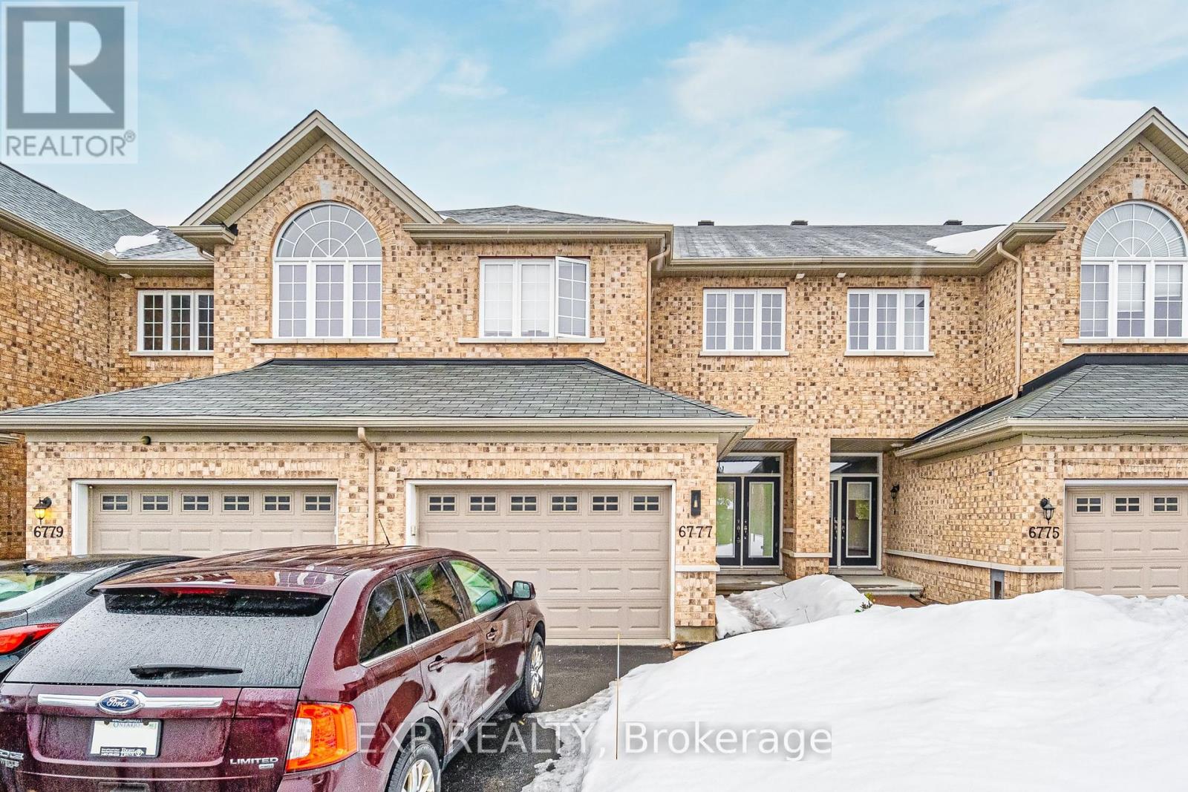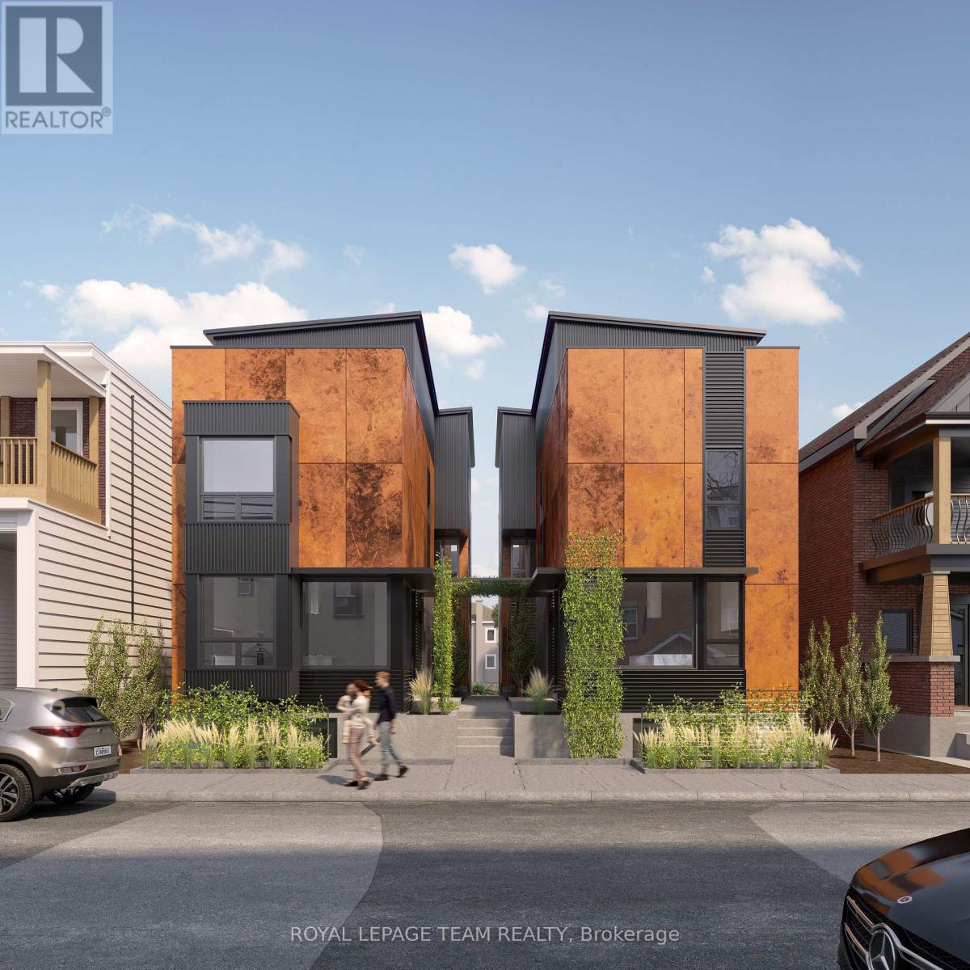543 Mccrea Road
Montague, Ontario
Welcome to 543 McCrea Road a beautifully built 2021 bungalow on 1.3 acres of privacy, space, and peace. Tucked just minutes from the vibrant village of Merrickville. Custom built by Smart Homes Ottawa, and is packed with thoughtful details and high-end finishes throughout. From the moment you walk in, you will notice the light. Big windows, 9 ceilings, and an open-concept layout make the whole space feel bright and airy. The kitchen is truly the heart of the home with quartz countertops, ceiling-height cabinetry, a massive 4-seater island, two sinks, and tons of storage. Its as functional as it is beautiful. The layout is so well thought out every room is spacious, filled with natural light, and designed to be lived in. Downstairs, the professionally finished basement gives you even more room to spread out. With quality laminate throughout, custom built-ins, a large fourth bedroom, and a bathroom rough-in already in place, the space is perfect for whatever you need a playroom, gym, media space or guest suite. Outside, you've got the best of both worlds: a big, open yard surrounded by trees for privacy, and a large deck off the main level that's made for relaxing or entertaining. If you are looking for a newer build with beautiful finishes, room to grow, and total privacy this is one you don't want to miss. Call today to book your private viewing! (id:56864)
Royal LePage Team Realty
723 Rouncey Road
Ottawa, Ontario
THE PERFECT STARTER HOME IN KANATA! THIS 3 BEDROOM, 1.5 BATH TOWNHOME OFFERS MODERN FINISHES, TONS OF NATURAL LIGHT, AND TWO PRIVATE BALCONIES! Built in 2021, this stylish and well-maintained home is ideal as an investment, or first-time buyers and small families looking to settle into a vibrant, family-friendly community. The bright and open main floor features a spacious living room with access to a private balcony, a powder room, and a contemporary kitchen complete with stainless steel appliances and sleek cabinetry, perfect for hosting or everyday living. Upstairs, you will find three well-sized bedrooms, a full bathroom, and a conveniently located laundry area with washer and dryer. The primary suite includes a walk-in closet and a second balcony off the third level, which adds extra outdoor living space and relaxation. Located in popular Stittsville, just minutes to parks, schools, shopping, and transit, this home blends comfort and convenience in one of Ottawas most desirable suburbs. South Facing and 1 Surfaced Parking Spot Included. Don't miss your opportunity to own a move-in-ready gem in a growing neighbourhood! 24hr irrevocable on all offers. (id:56864)
Exp Realty
140 Montargis Circle E
Ottawa, Ontario
Nestled in the sought-after neighbourhood, this stunning Tamarack-built Bristol model offers 4 bedrooms, 4 bathrooms, and a fully finished basement, making it the perfect family home. Step inside to a bright, open-concept main floor featuring a generous living space, formal dining room, and a dedicated main-floor office/den - ideal for remote work or study. The gourmet kitchen is a chefs dream with a large center island, abundant cabinetry, and all new stainless steel appliances (2022), including a natural gas hookup for the stove. Upstairs, you'll find four generously sized bedrooms including a luxurious primary suite with a walk-in closet and a 5-piece ensuite bath. Enjoy the convenience of second-floor laundry with a brand-new washer and dryer (2024).The fully finished basement adds valuable living space with a large rec room and full bathroom ideal as a home theatre, playroom, or guest suite. Additional features include a rough-in for central vacuum, a carpeted staircase with hardwood underneath, and parking for up to 6 vehicles. Step outside to a fully fenced backyard with no rear neighbors, offering peace, privacy, and the perfect space to relax or entertain on your private deck. Located within walking distance to schools, parks, shopping, and public transit, this home blends comfort, convenience, and community. Don't miss your chance to own this exceptional property! ** This is a linked property.** (id:56864)
Lpt Realty
162 Conservancy Drive
Ottawa, Ontario
Welcome to 162 Conservancy Drive in Barrhaven. An upgraded, move-in-ready single-family home offering over $44,000 in premium builder upgrades. Featuring four spacious bedrooms on the second floor, a fully finished basement with a bedroom and full bathroom, and a rare third-level rooftop loft with a massive private patio, this home truly stands out. The chef-inspired kitchen boasts quartz countertops, brand new stainless steel appliances, under-cabinet lighting, and a large island perfect for entertaining. Hardwood floors flow throughout the main level, complemented by a beautiful brick exterior for added curb appeal. Located just two minutes from Strandherd Drive, you're close to schools, parks, shopping, restaurants, and transit. No need to go all the way to Half Moon Bay to get a brand new home when everything you want is right here. Floor plans available upon request. Some pictures *Virtual staged* (id:56864)
RE/MAX Hallmark Realty Group
D - 1120 Klondike Road
Ottawa, Ontario
Welcome to 1120D Klondike Rd! Located in the heart of Kanata's vibrant tech community, this bright, spacious (1,427 sq. ft.) and move-in-ready condo is perfect for first-time homebuyers or investors. Featuring an open-concept layout and beautifully maintained interiors, it offers the ideal blend of comfort and style. Gleaming laminate floors flow through the living and dining areas, creating a warm and inviting atmosphere. The main floor includes a large eat-in kitchen equipped with stainless steel appliances and ample counter space. Just off the kitchen, you'll find a flexible office space and a private balcony perfect for working from home or enjoying your morning coffee. A convenient 2-piece bathroom completes this level. Upstairs, you'll discover two generously sized bedrooms, each with its own ensuite bathroom and oversized closet. In-unit laundry and additional storage add to the home's convenience. Ideally situated close to top schools, parks, shopping, dining, public transit, and major tech employers. Be sure to check out the virtual tour to experience everything this wonderful home has to offer! One exterior parking space is included in the price. ***Some photos have been virtually staged. (id:56864)
Right At Home Realty
528 Rye Grass Way
Ottawa, Ontario
WELCOME TO THIS MODERN & SPACIOUS 2 BEDROOM & 1.5 BATH TOWNHOME IN THE HEART OF BARRHAVEN! This beautifully maintained 3-storey home offers a stylish layout, premium finishes, and an unbeatable location just minutes from parks, schools, and all of Barrhaven's top amenities. With large windows throughout, natural light floods each level of this thoughtfully designed home. The entry level has a large tiled foyer with a coat closet, laundry room, and inside entry from the attached garage. The second level features an open concept living and dining room with patio doors to a cozy balcony for a low maintenance outdoor retreat. The modern kitchen includes stainless steel appliances and ample countertop space with a large breakfast bar for entertaining. Upstairs, you'll find two well-sized bedrooms, including a bright primary suite with a walk-in closet and cheater access to the main full bath. With neutral finishes, lots of storage, and a functional layout, this home offers comfort and convenience in a family-friendly neighbourhood. 24hr irrevocable on all offers. Tenant Pays All Utilities. Requirements for all Offers: Rental App, Full Credit Report, Employment Letter, Pay Stubs, IDs, and References. (id:56864)
Exp Realty
356 Monica Crescent
Ottawa, Ontario
WELCOME TO YOUR DREAM TOWNHOME! This GORGEOUS 3 Bedroom, 3 Bathroom, END UNIT with Garage features a newly refinished walkway leading to a warm welcoming redesigned large open Foyer (2020) with Garage access. Love to cook? Check out this bright newly Renovated & Altered Kitchen (2021) with Granite Countertops, subway tile backsplash, porcelain floor tiles, wine rack, floating shelves, pantry & plenty of cupboard space & 4 Appliances. Entertain in your open-concept Dining & Living room with Gleaming Hardwood floors, Brick front corner Gas fireplace with Oak Mantle & shiplap finish. Renovated (2022) powder room completes the main floor. As you make your way upstairs the once full wall was partially opened to allow the natural light from the Skylight to flow down the stairs. The second floor were all changed to Engineered Hardwood Flooring (2022). The Primary Bedroom was totally refreshed (2022), the old side by side tiny walk-in closet & 2 pcs ensuite was redesigned to a more functional 3 pcs modern ensuite with shower & a newly added large-scaled walk-in closet complete this still spacious bedroom able to accommodate a King size bed! The 2 sizably generous bedrooms offer ample closet space with new doors (May 2025) & built-in organizer. The main bathroom was renovated prior to 2018. After a long day, retire downstairs through the French door to a redone & extended Recroom (2019) for some family time, Laminate flooring & newly installed Oak Steps and Risers (May 2025) & a stylish Barn Door to close off the Utility & Laundry room with tons of storage space! The Main floor Patio door leads you to your backyard, a large entertainment size deck & Oasis retreat! Other features of this Home: Freshly painted through out, Modern flat ceilings, NO more Popcorn Ceilings, removed through out all floors, 2 stage High efficiency Furnace & A/C (2024), Smart Garage door opener with APP, Visitor parking across the street at your door. No Offers till 7:00 pm on Thursday, May 15th. (id:56864)
RE/MAX Affiliates Realty Ltd.
112 Huntmar Drive
Ottawa, Ontario
Welcome to 112 Huntmar Drive - a beautifully maintained, 3-storey freehold townhome in the heart of Stittsville. This 2-bedroom, 3-bathroom urban home offers a perfect blend of comfort, style, and convenience. The professionally landscaped front yard welcomes you into a bright and versatile main-floor space ideal as a home gym, office, or guest room with its generous size and large window. Upstairs, enjoy an open-concept living and dining area flooded with natural light and hardwood floors. The thoughtfully designed kitchen boasts a large island with seating, upgraded drawers, backsplash, and premium fixtures. Step directly onto the spacious balcony, perfect for entertaining friends on warm summer nights or enjoying a drink before heading to the nearby Canadian Tire Centre for a game or concert. The top floor offers a primary retreat with an en-suite and walk-in closet, a second bedroom, and a full main bath. Additional features include a true double-car garage (no shoveling required!), central A/C, and a laundry room with built-in cabinetry. Located just steps from parks, nature trails, groceries, public transit, the CTC, and Tanger Outlets, with quick access to Highway 417, this home offers the ideal low-maintenance lifestyle in a vibrant, well-connected community. Book your private showing today and settle in just in time for summer! (id:56864)
Avenue North Realty Inc.
2 Merrill Drive
Prince Edward County, Ontario
Discover unparalleled elegance and sophistication in this stunning 2 plus 1-bathroom, 2 plus 1-bedroom bungalow, nestled in the picturesque community of Wellington, ON. This corner lot property is one of the largest homes in the area, offering a magnificent blend of modern luxury and architectural charm, perfectly suited for discerning buyers seeking an executive lifestyle.Step inside and be greeted by an expansive, thoughtfully-designed living space that perfectly exemplifies refined living. The home's interior is graced with high-end finishes, featuring a 200 Amp electrical system to accommodate all your modern needs. The chef's kitchen is meticulously appointed with a premium gas stove and appliances, ideal for culinary enthusiasts and entertainers alike.The home further impresses with its provision of pristine water quality, thanks to a water softener and filtration system. Each of the three lavish bathrooms is a sanctuary of comfort and style, promising serene moments of relaxation.Outdoors, take advantage of the exquisite location, just a short stroll from a top-tier golf course, offering an idyllic backdrop and a vibrant community atmosphere. The property's positioning on a corner lot enhances privacy while providing a spacious outdoor setting, perfect for entertaining or enjoying peaceful retreats.For car enthusiasts or those needing additional storage, the double car garage ensures ample space and security. The attention to detail is evident throughout the home, positioning it as a true haven for individuals seeking both luxury and functionality.This executive bungalow is more than a home; it's a lifestyle statement. Embrace the opportunity to live in one of Wellington's most prestigious areas, where luxury meets community and every detail is designed around sophistication. Family Room at Front will be converted back to a 2nd bedroom if the buyers would like that completed. The Common Fee of $240/month covers the cost of maintenance of common elements. (id:56864)
Lpt Realty
202 - 83 St Moritz Terrace
Russell, Ontario
Welcome to 83 St Moritz Trail, unit 202. This well-appointed upper end unit, 2 Bedroom, 1 Bathroom condo with enclosed terrace overlooking trees is a show-stopper! The open concept modern Kitchen with stainless steel appliances, pendant lights and an island with ample storage, quartz countertops is bright and open to the Dining area and Living Room. The Dining area is situated perfectly beside the sliding doors to the terrace allowing for lovely al fresco meals with a lovely view. For ambience, the fireplace in the Living Room adds a cozy vibe, especially on those chilly evenings. Radiant heating adds comfort under foot. Fabulous primary bedroom with walk in closet and sitting nook, Good sized 2nd Bedroom, den area or bonus room with pocket door. Spa-like 5 piece Bathroom with freestanding soaking tub and separate shower complete the condo. Laundry is conveniently located in the Bathroom, hidden behind closet doors. Close to dining, shopping, easy access to the highway and the East Castor River, this tranquil area allows an appreciation of nature. (id:56864)
Royal LePage Performance Realty
6777 Breanna Cardill Street
Ottawa, Ontario
SPACIOUS & MODERN 3 BEDROOM + 3.5 BATH TOWNHOME IN FAMILY-FRIENDLY GREELY! This beautifully maintained home offers a bright and functional layout with stylish upgrades throughout, perfect for families or first-time buyers looking for space to grow. From the moment you step through the double-door entry, you're welcomed into an airy open-concept main floor with smooth ceilings, modern light fixtures, and rich hardwood flooring. The living room features a cozy gas fireplace and flows seamlessly into the separate dining area ideal for hosting guests or enjoying family dinners. The chef-inspired kitchen is complete with granite countertops, stainless steel appliances, a breakfast bar island, and a sunny eating area with patio doors leading to the private, fully fenced backyard. Upstairs, the spacious primary suite boasts a large walk-in closet and a luxurious 5-piece ensuite with double vanity, soaker tub, and glass shower. Two additional generous bedrooms, a full bath, and a convenient second-floor laundry room complete this level. The fully finished lower level offers incredible bonus space with a large rec. room featuring pot lights, built-in sound, an electric fireplace, a full bath, and two separate storage rooms perfect for a home gym, playroom, or media room. Enjoy warm summer days in the backyard oasis with an expansive deck and gazebo, ideal for relaxing or entertaining. The oversized single garage with inside entry adds everyday convenience. Located in a welcoming, family-oriented community close to schools, parks, and amenities home is a must-see! 24 hour irrevocable on all offers. Communal Septic and Well Managed by the City of Ottawa. (id:56864)
Exp Realty
D - 119 Carruthers Avenue
Ottawa, Ontario
Embrace modern living in this stunning 1 bedroom, lower level, semi-detached unit by award-winning Citymaker Homes and Colizza Bruni Architecture. This brand new thoughtfully designed living space also boasts a gorgeous sunken terrace. You'll appreciate the attention to detail and quality of construction throughout, with features and build quality rarely found in rentals. Steps from the revamped Laroche Park, Bayview & Tunney's Pasture LRT stations, scenic Ottawa River pathways, and the vibrant shops and restaurants on Wellington Street, this location can't be beat. (id:56864)
Royal LePage Team Realty












