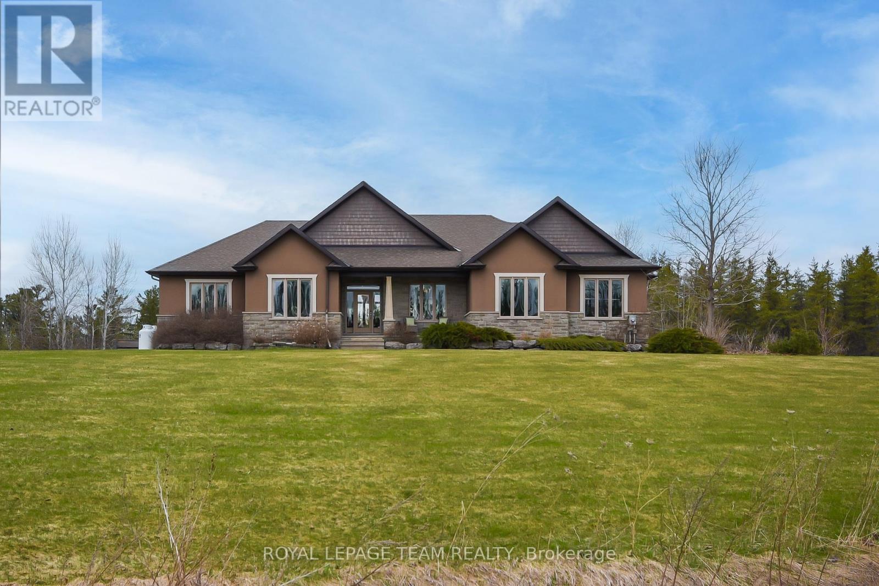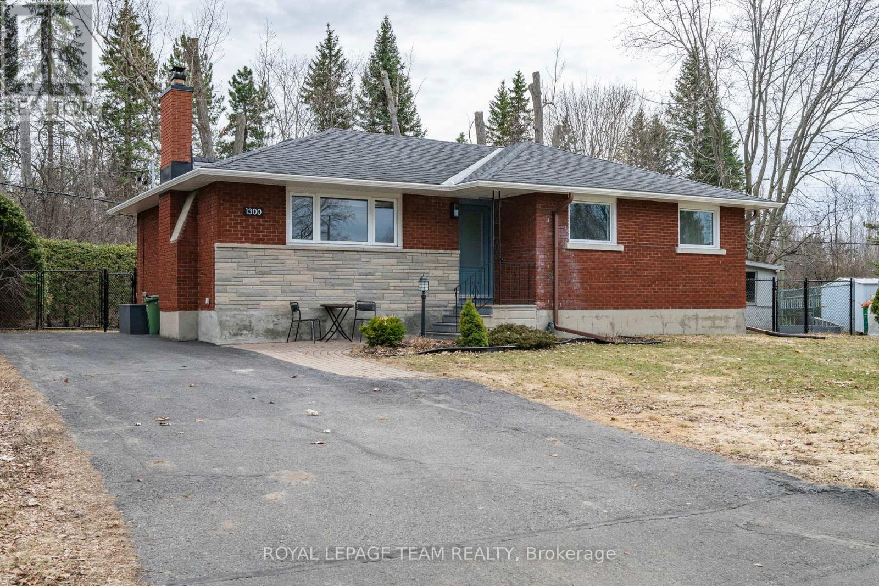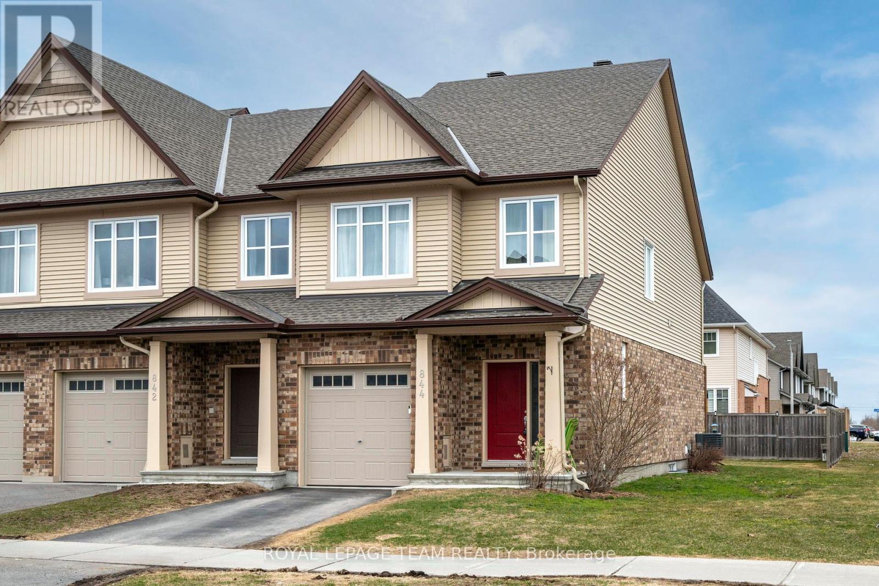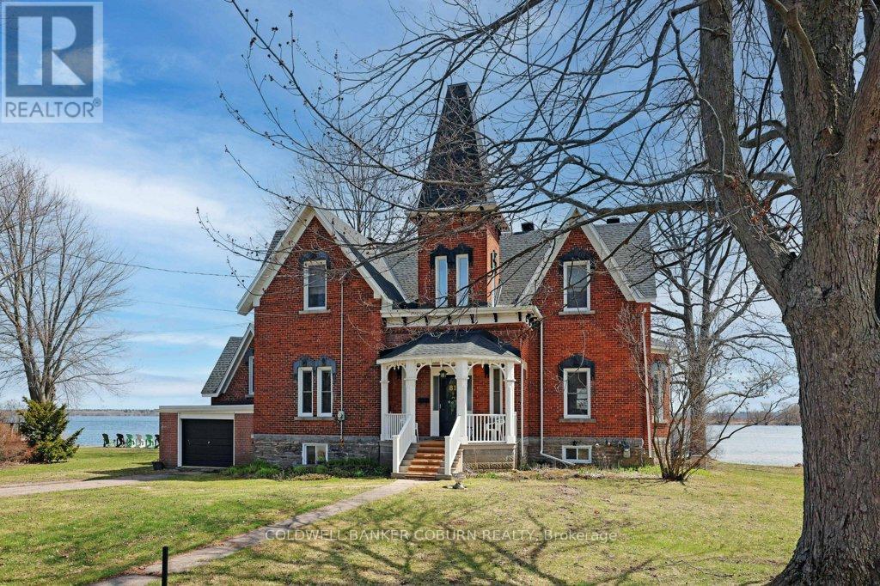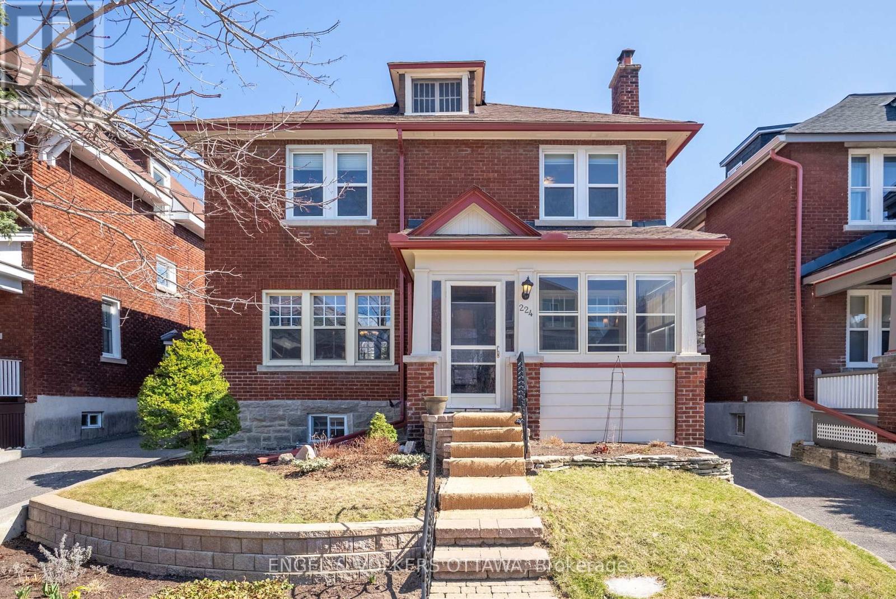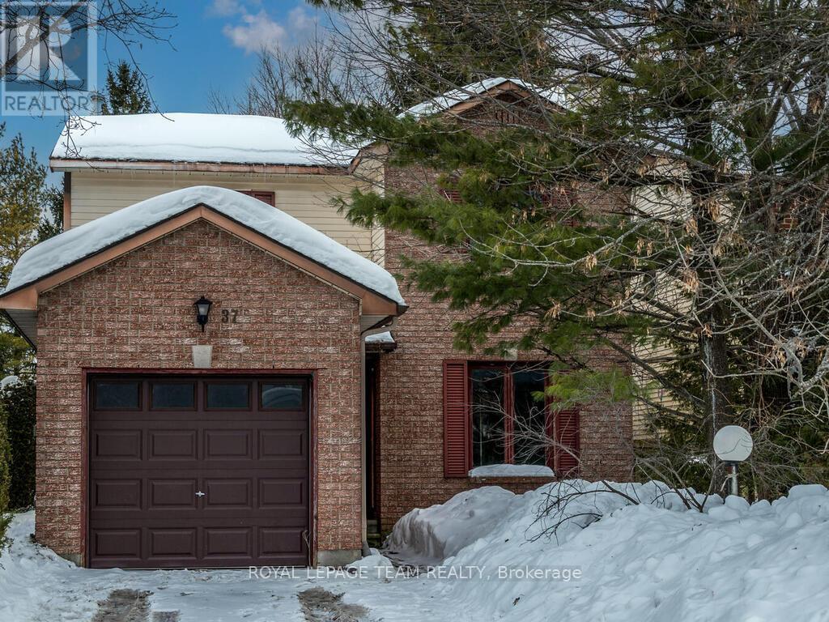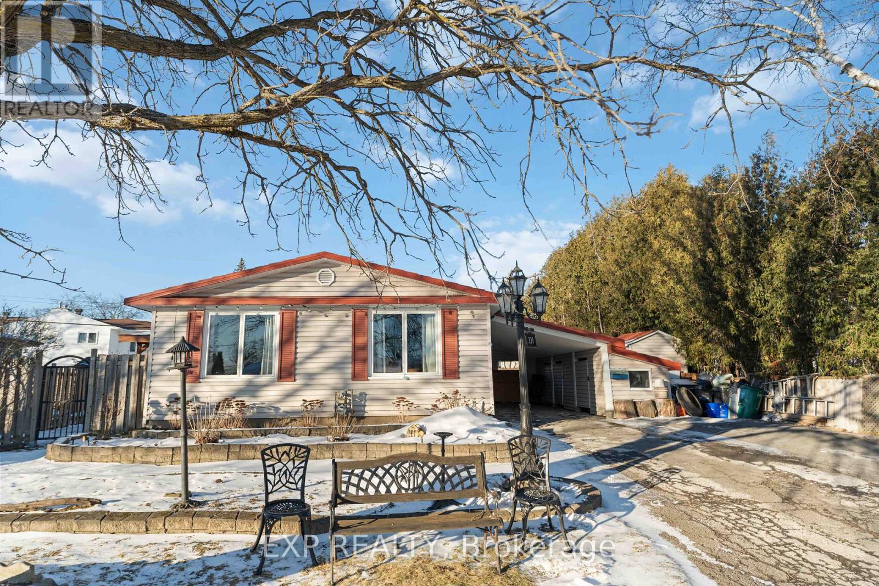2407 - 340 Queen Street
Ottawa, Ontario
Welcome to Claridge Moon at 340 Queen Street, where urban sophistication meets unparalleled convenience. Perched on the 24th floor, unit 2407 offers a modern 1-bedroom, 1-bathroom layout designed for contemporary living with wood flooring and potlights throughout. The open-concept living area seamlessly integrates with a sleek kitchen, featuring high-end appliances and finishes. Facing south-east, the floor-to-ceiling windows bathe the space in natural light, while a private balcony provides stunning city and river views, perfect for morning coffee or evening relaxation. As Ottawa's first residential building directly connected to an LRT station, moving throughout the city is effortless. Situated in the heart of downtown Ottawa, you're steps away from Parliament Hill, shopping, parks, and a vibrant array of restaurants and cafes. The building's amenities include a boutique gym, indoor swimming pool, boardroom, lounge, movie room, rooftop terrace, and 24-hour concierge service, ensuring both comfort and security. This newly built unit offers the ideal urban lifestyle and a great investment opportunity. (id:56864)
Engel & Volkers Ottawa
3360 Wilhaven Drive
Ottawa, Ontario
3360 Wilhaven road sits on a beautiful and private, tree lined, 2.80-acre lot in beautiful Cumberland Estates. Minutes from Ottawa's east end, the property is close to amenities transit, schools and shopping (while at the same time offers privacy, nature and acreage). A legal and permitted raised bungalow duplex, with two 3 bedroom apartments (the upper containing a large office / den), both suites offer bright spacious floor plans and come fully equipped with their own stoves, fridges, dishwashers, washers, dryers, and hot water tanks (turn key). The property offers the versatility to be utilized as an income generating rental property, single family home or a multi-generational abode. Both units have a large laneway and plenty of parking. Additionally each suite has a dedicated entrance and shed (outbuildings). Recent updates include (HRV) system, water treatment systems and fresh paint. The home is wired for an electric car and operates on a 200-amp service. Other updates include, septic (2018), a new sump pump (installed 2020) and an updated roof (replacement 2015). Flexible closing offered. Reach out to listing agent for full list of updates, floor plans as well as rental financials. (id:56864)
RE/MAX Affiliates Boardwalk
2174 Mondavi Street
Ottawa, Ontario
Welcome to this well-designed townhome offering a comfortable and functional layout perfect for modern living. The main floor boasts an open concept design, featuring a spacious dining area and a well-appointed kitchen that overlooks the cozy living room, creating a seamless space ideal for both daily life and entertaining. Upstairs, a generously sized primary bedroom complete with a walk-in closet and private ensuite bathroom, two additional bedrooms and a full bathroom provide the perfect space for a growing family. The finished lower-level family room adds valuable living space, perfect for a media room or playroom. Step outside to enjoy the backyard with plenty of room for summer BBQs. Located close to parks, schools, shops, walking paths, and public transit, The perfect blend of comfort, space, and convenience. (id:56864)
RE/MAX Absolute Walker Realty
7 - 224 Paseo Private
Ottawa, Ontario
Beautiful, modern, upper-level 2-bedroom, 1.5 bath condo. Complete with all appliances, in-unit laundry, and walk-out patio. Comes with one parking space(#360) plus visitor parking. Located in a desirable Centrepointe location, close to transit, school, library, and shopping. Smoke-free/pet-free unit. A replacement stove will be installed after closing. (id:56864)
Right At Home Realty
162 Goldridge Drive
Ottawa, Ontario
Welcome to this bright and beautifully upgraded 3-bedroom, 2.5-bath semi-detached home in the highly desirable Kanata Lakes community. This move-in-ready home perfectly blends comfort, modern updates, and an unbeatable location! The inviting open-concept living and dining room features elegant hardwood floors and a cozy gas fireplace, ideal for family gatherings and entertaining. The spacious kitchen offers ample storage and a sunny breakfast area with charming street views perfect for your morning coffee. Upstairs, the large primary bedroom provides a peaceful retreat with a walk-in closet and spa-like ensuite featuring a relaxing soaker tub and separate shower. Two additional generously sized bedrooms and a full bath complete the second floor. The partially finished basement includes a flex room ideal for a home office, gym, or playroom, along with rough-in plumbing for a future bathroom, dedicated storage space with built-in shelving, and stylish barn doors. Outdoor living shines with a professionally landscaped interlock flagstone patio and walkway, perfect for relaxing, entertaining, or gardening. The low-maintenance yard and welcoming curb appeal complete the picture. Located close to parks, Signature Centre, Kanata Centrum, top-rated schools, public transit, Highway 417, Ottawas tech hub, the Canadian Tire Centre, and Tanger Outlets - this home has it all! Upgrades: All windows (Oct 2020, incl. triple-pane kitchen/bedroom), roof (2013, 40Y shingles), attic insulation R44 (2013), hardwood refinished (2020), Bedroom #2 laminate (2023), pantry (2009), garage door new + insulated (2023), basement storage/barn door (2020), furnace (Feb 2020), HWT owned (2018), fridge (2019), smoke detectors (2025), interlock patio/walkway & deck extension (2024), raised gardens (2024), shed (2021), fence/gate (2019), eavestroughs (2011). Come make this your next home! 24h irrev on all offers. (id:56864)
Details Realty Inc.
D - 3 Flagstone Private Lane
North Stormont, Ontario
Welcome to this beautifully designed end unit modern 2-storey townhouse, perfectly situated in a quiet cul-de-sac and offering the ideal blend of comfort and style. Featuring 3 spacious bedrooms and 2.5 bathrooms, this home is ideal for families, professionals, or anyone looking for a bright and contemporary space to call home. Step inside and enjoy the abundance of natural light that fills the open-concept living and dining areas, creating a warm and inviting atmosphere. The sleek kitchen comes fully equipped with included appliances, perfect for cooking and entertaining. Upstairs, you'll find three generously sized bedrooms, including a primary suite with its own private ensuite bathroom & walk-in closet. A convenient powder room on the main floor adds extra functionality for guests and everyday living. This move-in ready townhouse is a fantastic opportunity to enjoy low-maintenance living without compromising on style or space. (id:56864)
Exit Realty Matrix
1702 Corkery Road
Ottawa, Ontario
Welcome to an amazing country oasis - 5 bedroom, 4 bath 2348 sq ft bungalow with 2268 sq ft finished walk out lower level situated on 2 acres with a dream backyard. Upon entry the expansive foyer welcomes you. As you proceed thru the foyer you find an open concept living room and impressive eat in kitchen with a granite top island facing the floor to ceiling windows overlooking the amazing rear yard with salt water pool, fireplace, hot tub, putting green and full length elevated rear deck with BBQ. Newer stainless appliances make the kitchen a dream for the chef in you. To the right of the foyer is a formal dining room and off the kitchen is access to the 3 car attached garage and laundry area. The main floor also offers 2 generous sized bedrooms, a 2 and 3 piece bath and a very large primary bedroom with a 5 piece ensuite and walk in closet. Patio doors lead from the primary bedroom to the rear deck. The lower level offers, 2 bedrooms (one is being utilized as an office) a 3 piece bath and a massive family room with a fireplace, pool table, inside access to the 3 car garage and access to a large storage/exercise room. Patio doors open onto the rear yard where all the fun begins - swimming pool, hot tub, mini putt area, lounge area and raised garden boxes to grow your own vegetables and satisfy your green thumb. The home is equipped with a whole home Generac Generator and there is commercial grade irrigation system to keep your lawns green all summer. The attached 3 car garage offers space to store out door equipment along with your vehicles. Make your appointment to-day to view this amazing home and property. (id:56864)
Royal LePage Team Realty
1863 Lavigne Road
Clarence-Rockland, Ontario
OPEN HOUSE Saturday April 26 & Sunday April 27, 2-4pm. Backing directly onto the scenic Lavigne Natural Park, this charming log home offers a unique blend of rustic living and natural beauty. With direct access to peaceful trails and surrounded by mature trees, the property is perfect for those who appreciate the outdoors. The home features a classic red metal roof and the timeless appeal of log construction. A spacious barn-style garage, additional storage shed, and a functional chicken coop add to the property's versatility, while multiple gardens create a colorful and welcoming landscape throughout the seasons. Inside, the home is filled with character warm wood tones, rustic finishes, and a cozy atmosphere that feels both inviting and relaxed. Abundant natural light fills the 3-bedroom, 2.5-bathroom layout, offering comfortable living spaces designed for both function and charm. All appliances are included, making this move-in-ready retreat ideal for those looking to settle in and enjoy the quiet charm of country life. Whether you're exploring the park, tending to the gardens, or simply relaxing at home, this property offers a peaceful retreat with room to grow. (id:56864)
Exit Realty Matrix
1300 Adirondack Drive
Ottawa, Ontario
Don't miss this one - 1300 Adirondack is a stunning upgraded bungalow in central Ottawa on a spectacular pie-shaped lot, with an incredibly private backyard backing onto NCC Greenspace. Welcome to this rare gem in the heart of the city......This beautifully renovated bungalow offers modern elegance, outstanding outdoor space, and ultimate privacy. Nestled on a quiet, family-friendly street, this home sits on an oversized pie-shaped lot with a backyard that feels like your own private park. Step inside to find a bright, open-concept living space with hardwood flooring, pot lights, and large windows that flood the home with natural light. The updated modern and functional kitchen has plenty of cupboard space and comes with newer stainless steel appliances. The main floor, offering unbeatable views of the tranquil backyard. includes 3 spacious bedrooms with ample closet space and a sleek spa-inspired bathroom. The fully finished lower level offers a large family room, a guest bedroom or office, and a second full bathroom perfect for growing families or hosting visitors. Separate entrance to the lower level lends itself to a secondary dwelling. Outside, the real magic begins. The enormous backyard offers endless possibilities from gardening, entertaining, or adding a pool, to simply relaxing and enjoying the peace of the greenspace that borders the property. Mature trees provide shade and privacy, and there's plenty of room for kids or pets to run and play. Move-in ready and thoughtfully updated throughout, this home offers the perfect blend of city convenience and suburban serenity. Close to top schools, parks, shops, the new LRT line and transit, this is a rare opportunity to own a one-of-a-kind property in one of Ottawa's most sought-after locations - Trane high efficiency gas furnace 2023, Trane AC 2022, Ring Electric 200 AMP & ESA 2022, Triple pane windows 2018, WETT certification 2021, 40 year shingles 2010. Main floor professionally painted 2025 (id:56864)
Royal LePage Team Realty
844 Cedar Creek Drive
Ottawa, Ontario
Welcome to your dream home in the heart of Findlay Creek! This beautifully updated Tartan built end unit townhome, on one of Findlay Creek's larger premium lots, offers the perfect blend of style, space, and convenience. Featuring 3 bedrooms, 3 bathrooms, and a fully finished basement, this home provides over 2,000 sq ft of living space with an abundance of natural light thanks to extra windows only end units enjoy. The main floor boasts an open-concept layout with hardwood flooring, a spacious kitchen complete with stainless steel appliances, quartz countertops, and a breakfast bar ideal for entertaining. Upstairs, the primary suite includes a large walk-in closet and a 5-piece ensuite with a soaker tub and separate shower. Two additional large bedrooms and a full bath offer ample space for family or guests. Laundry is also conveniently located on the upper level. A fully finished family room in the basement with two large windows and gas fireplace offers a cozy and inviting retreat for relaxing, watching the game or entertaining. Enjoy the added privacy of a fenced backyard and the convenience of an attached garage with inside entry. Located steps from parks, schools, shops, and transit, this turnkey home is perfect for families, professionals, or anyone looking for low-maintenance living in a vibrant community. Don't miss your chance to own this stunning, move-in ready townhome in one of Ottawa's most sought-after neighborhoods! 24 hours irrevocable on all offers as per a written form 244. Total square footage of livable and finished rooms including lower level is 2171 sq feet as per builder plans (id:56864)
Royal LePage Team Realty
20 Lovell Lane
Ottawa, Ontario
Welcome to this well maintained 3-bedroom townhome, perfectly situated in the heart of family-friendly Bells Corners. Offering comfort, style, and convenience, this home is ideal for first-time buyers, growing families, or those looking to downsize without compromising space. Step inside to a bright, open-concept living and dining area featuring hardwood flooring and a large front window that floods the space with natural light. A patio door leads you directly to the fully fenced backyard. The UPDATED kitchen boasts modern cabinetry, a striking mosaic tile backsplash, sleek ceramic flooring, and ambient track lighting. You'll also love the brand-new stove (2025), making meal prep a breeze in a fresh, stylish setting. Upstairs, you'll find three good sized bedrooms, each with ample closet space and easy-care laminate flooring. The UPDATED 4-piece bathroom offers modern finishes. The spacious unfinished basement is full of potential and includes a dedicated laundry area and a finished powder room, ideal for future development into a cozy rec room, home office, or gym. Parking is never an issue with TWO PARKING tandem spots, including one COVERED PARKING under the carport. This home is also within walking distance to Westcliff Park, splash pad, soccer field, and the community centre, perfect for an active lifestyle. Plus, you're just minutes away from all the shops, restaurants, and services in Bells Corners. Don't miss your chance to own this charming, move-in-ready townhome! (id:56864)
Royal LePage Performance Realty
305 - 200 Lett Street
Ottawa, Ontario
Urban living at its best! On the fringe of downtown and surrounded by an abundance of nature. The Lebreton flats are eco friendly buildings with common areas that have an understated elegance. You'll find unit 305 at the end of the hallway, a corner unit with a private balcony. You will never tire of the floor to ceiling windows and the front row view of the white water course with the ORR clubhouse designed by Hobin Architecture. The kitchen will not disappoint with all Miele appliances, induction stove top, built-in convection microwave and built-in convection/steam oven. This 1,310 square foot unit will easily provide you with the space you desire for a perfect urban lifestyle. Heated underground parking and a corner storage locker (both owned). A five minute walk to Pimisi Station. Little Italy is less than 2km away. Use the tunnel to walk to the Mill Street Brew Pub and so much more! Amenities include a large bicycle storage room, an exercise centre with showers and a sauna, a party/meeting room, a rooftop terrace with BBQ an an inviting courtyard. Superintendent on site five days a week. FLOOR PLAN ON FILE (id:56864)
RE/MAX Hallmark Realty Group
81 Lakeshore Drive
South Dundas, Ontario
THE CENTENNIAL COTTAGE is a rare Victorian era brick home completed in 1875 and being offered for sale for the first time in 4 decades. Upon entering this home your eyes will immediately be drawn to the sight-lines leading out to the St. Lawrence River. The centre hallway has a magnificent curved staircase leading to the second floor. Strategically placed windows drive in lots of natural light and allow fabulous views of the river. Possessing all the Victorian style this home presents generously sized rooms with large baseboards and high ceilings adorned with crown mouldings. Ceilings in the formal rooms on the first floor average 10 feet 7 inches and 9 feet 3 inches on the second floor. On the exterior above each window is a cast iron image of a young Queen Victoria. The maids quarters on the east side have been converted to an attached garage. There are two stairways to the basement, which has good height and possesses large windows looking out towards the river. The land extends to the waters edge without an OPG licence. The St. Lawrence River, shopping, banks, restaurants, parks, swimming beach, boat launch & dock, medical & dental clinics, golf, curling, arena, library & Upper Canada Playhouse are all a short walk or bicycle ride away. Please take the virtual tour and check out the additional photos, aerial drone photos and floor plans. Major Upgrades: 2016-2019 - 37 Windows Replaced; 2018 - Garage Door Replaced; 2018-2019 - 2 Man Doors Replaced; 2019 - Retaining Wall and Shoreline Restored; 2021 - New Gas Furnace Installed; 2022 - Roof Shingled and Eavestrough Installed; - Sewer Lateral Replaced. Utility Costs: Gas - $204.00 per month; Hydro - $70.58 per month; Water/Sewer - $90.60 per month. (id:56864)
Coldwell Banker Coburn Realty
203 Rosemary Gardens
Ottawa, Ontario
Beautiful semi-detached home on cul-du-sac in Orleans. Three bedrooms, 1.5 baths in move in ready condition. Open concept gourmet kitchen and dining room with access to the private yard. Ideal for entertaining family and friends. Formal living room with large windows and a gas burning fireplace. The second level offers a large primary bedroom with a wall of closet space and large windows offering beautiful natural light. Two additional bedrooms overlook the park setting provide ample space for a growing family. Gorgeous backyard with a good size deck. Finished basement with workshop. Easy access to public transportation, 15 min to downtown, 10 min walk to Place d'Orleans, close to tennis court, parks & schools. Furnace & AC (2020), Gas Fireplace (2020), Back Fence (2019), All windows except main bath (2018), front roof (2019), new vinyl siding (2019), new fridge (2021), electrical panel (2023), laminate flooring (2018), dishwasher & stove (2017), Main bath reno (2017). (id:56864)
Royal LePage Team Realty
305 - 1356 Meadowlands Drive
Ottawa, Ontario
Come explore this spacious 3-bedroom, 1.5-bath condo located in the heart of Nepean! A rare find, this unit offers one of the largest layouts in the building with nearly 1,300 sqft of living space. The modern kitchen features an abundance of cabinetry, while the separate dining room provides the perfect space for entertaining. Relax and enjoy your morning coffee while taking in beautiful city views from the private solarium. Gorgeous flooring flows through most of the unit. The oversized primary bedroom includes a 3-piece ensuite, a walk-in closet, and plenty of space to create your own private retreat. Two additional generously sized bedrooms offer flexibility for families, guests, or roommates. Conveniently located within walking distance to schools, shopping, and restaurants. Rent includes heat, hydro, water, and access to recreation facilities. One Parking is available for an additional monthly fee. Book your showing today to view this exceptional home! (id:56864)
Keller Williams Integrity Realty
11 Canfield Road
Ottawa, Ontario
Bright, Beautifully Renovated Bungalow for Rent!Step into this sun-drenched, fully updated bungalow that blends comfort, style, and functionality. Soaring cathedral ceilings create an airy, open feel, while a seamless mix of hardwood, tile, and easy-care laminate flooring offers both beauty and practicality throughout.The open-concept living and dining space is perfect for entertaining or relaxing by the cozy gas fireplace. A stunning, brand-new chefs kitchen awaits, featuring gleaming stone countertops and top-of-the-line stainless steel appliances including a refrigerator, stove, microwave hood fan, and dishwasher. A spacious separate dinette offers the ideal spot for casual weekday dinners.Three generously sized bedrooms and a stylish main bathroom complete the main floor. Downstairs, the unfinished basement houses a brand-new washer and dryer for your convenience.Additional highlights include:Central air conditioning, Fresh paint throughout. Truly move-in ready! A large, lush front and backyard perfect for relaxing or entertaining. Covered carport to keep your vehicle protected year-round. Located on a quiet residential street just steps from Greenbank bus line. This home offers peaceful suburban living with unbeatable convenience.Don't miss out on this rare rental gem Schedule your viewing today! (id:56864)
Bulat Realty Inc.
4 Trafford Lane
Ottawa, Ontario
Welcome to this fantastic semi-detached home nestled on a quiet, family-friendly street in the heart of Barrhaven. The entry welcomes you to a bright, hardwood throughout, open-concept main floor, featuring a large dining area, overlooking the big bright family room with natural fireplace and patio door to rear yard, its perfect for everyday living and entertaining. The kitchen offers stainless steel appliances, stylish subway tile backsplash, and ample cupboard and counter space. Main floor powder room completes this level. Upstairs, you will find a large primary bedroom with a 4pcs ensuite and 2 more generously sized and bright bedrooms. A linen closet and 4pcs main bathroom complete this floor. The finished lower level provides even more living space with a large family room, and a gorgeous brand new 3pc tile bathroom. Also on this level is a separate laundry and workshop/storage area/furnace room. Outside, enjoy the private, fully fenced backyard complete with a deck, natural slate patio & relaxing gazebo, perfect for summer gatherings or relaxing after a long day. Amazing location just a stones throw to huge park, schools, shopping, restaurants, walking paths and transit, this home offers the perfect blend of comfort and convenience. Don't miss your chance to own this beautiful home in a sought-after Barrhaven neighbourhood! (id:56864)
Exp Realty
224 Powell Avenue
Ottawa, Ontario
Welcome to 224 Powell Avenue, a 4+1 bedroom, 3-bathroom red-brick classic Glebe home. This home offers a great lifestyle in the vibrant Glebe community. Step inside to discover a screened porch, original hardwood floors and beautiful millwork from another era, high ceilings, and large windows that flood the home with natural light. The main floor boasts a formal living room with a cozy fireplace, a separate family room, and a large dining area perfect for entertaining. The kitchen has direct access to the rear yard and a convenient breakfast nook, a mix of shaker and Scandinavian-style cabinetry, and a picture frame window over the sink. Upstairs, the four bedrooms include a primary bedroom with ample closet space, accompanied by three additional bedrooms and an updated 4-piece bathroom. The finished basement has both a side entrance and direct egress to the backyard. The versatile main recreation room, lower-level bedroom, 3-piece bathroom, rough-in for a kitchen, and dedicated storage area with a newer washer and dryer has great potential to be an in-law suite. The landscaped backyard offers a spacious interlock patio that wraps around the rear of the home, providing multiple seating areas ideal for dining al fresco or enjoying the sun with mature trees, perennial gardens, and thoughtfully maintained beds. The long laneway offers space for up to four vehicles, and the detached garage can fit one more or can be used as additional storage or a workshop. Just steps from the Rideau Canal, TD Place, and vibrant Bank Street, you'll enjoy boutique shopping, cozy cafés, and top-rated restaurants. With excellent schools, parks, and public transit nearby, this is a community that is perfect for families, professionals, and anyone seeking the best of city living. (id:56864)
Engel & Volkers Ottawa
6 Whalings Circle
Ottawa, Ontario
Welcome to this beautifully maintained one owner 2-bedroom, 2-bathroom townhouse with no rear neighbours, just the serenity of a park right in your backyard! Need more space? The new owner can easily convert this home back to its original 3 bedroom layout. The open-concept main floor living and dining area is bathed in natural light and showcases brand new engineered hardwood flooring and neutral tones throughout, creating a bright and welcoming space. The spacious kitchen features room for an eat-in area and direct access to the backyard through sliding patio doors perfect for enjoying morning coffee or hosting summer BBQs. A convenient powder room is located just off the front entrance. Upstairs, you'll find two generously sized primary bedrooms. The main full bathroom completes the second level. Downstairs, the finished basement provides a great spot for a rec room, home office, or play area plenty of room for everyone. Step out back and take in the view of the adjacent family-friendly park, complete with a play structure and soccer field. With a private driveway that fits two vehicles and an attached garage, parking is a breeze. All this in a prime location just minutes to Hwy 417 and walking distance to schools, parks, shopping, and all essential amenities. No conveyance of offers until 2:00 PM, April 30th, 2025 (id:56864)
RE/MAX Hallmark Realty Group
1206 Old Carp Road
Ottawa, Ontario
Step into this delightful 2-bedroom, 2 full bathroom UPPER UNIT with ALL UTILITIES INCLUDED, you'll enjoy a stress-free living experience. The home also comes FULLY FURNISHED (optional), making it an ideal move-in-ready choice. Nestled on a peaceful tree-lined street bordering the Kanata North neighbourhood, surrounded by mature trees, this home is just a short walk from the Hi-Tech Kanata North area and nearby shopping. Inside, you'll find a modern kitchen and bathrooms. The chef-inspired kitchen boasts expansive granite countertops, plenty of fine cabinetry, a glass tile backsplash, and SS appliances. The primary room offers an ensuite bathroom and a generous balcony. Book a private showing. (id:56864)
Royal LePage Team Realty
57 Muriel Street
Ottawa, Ontario
Calling all developers and builders! With PERMIT-READY plans, this 4 UNIT project consisting of front to back semis each with a basement apartment is poised for swift development, allowing you to hit the ground running. Plans also include a DOUBLE GARAGE in the back as well. Nestled in the highly sought-after Glebe neighbourhood, this property presents a golden opportunity for your portfolio. Or maybe the perfect chance to custom build your next home with income generating units? With R3 zoning and all variances completed, this site is brimming with potential. Imagine the possibilities as you craft a visionary design in one of Ottawa's most coveted areas. Conveniently located within walking distance of the Rideau Canal, Lansdowne, Dow's Lake, Little Italy and Carleton University, this site offers not only prime real estate but also unparalleled lifestyle amenities once the project is completed. Don't miss your chance to capitalize on this ready-to-go project and leave your mark on the thriving Glebe community! Property being sold as-is, where-is. (id:56864)
Coldwell Banker First Ottawa Realty
37 Denham Way
Ottawa, Ontario
For your consideration a Fantastic opportunity to own this incredibly clean detached 3 bedroom, 2 bath, single family home in Stittsville. Bright open concept living and dining room with new flooring. Recently painted, Functional kitchen featuring loads of cabinets and loads of counter space. Upstairs are 3 generous sized bedrooms with large windows and ample closet space along with a well appointed 3-piece bath, The unfinished basement is framed with divisions, plenty of room for storage. Large fully fenced oversize backyard. Quiet family friendly street. Price reflects need for new windows & patio door. (id:56864)
Royal LePage Team Realty
337 Amiens Street
Ottawa, Ontario
Welcome to 337 Amiens Street, a stunning bungalow in the sought-after neighborhood of Queenswood Heights. This meticulously maintained home offers a bright and spacious layout with 3 generously sized bedrooms, 2 full bathrooms, and a finished basement featuring a versatile flex room perfect for a home office, gym, or additional living space. The property boasts a carport, a garage for secure parking and storage, and an expansive private yard with a fully fenced inground saltwater pool, complete with a brand-new deck (2022) and a new pool liner (2016), creating the ultimate outdoor oasis for relaxation and entertainment. Ideally located near parks, schools, shopping, and public transportation, this home combines comfort, style, and convenience, making it the perfect retreat for families or those seeking a peaceful sanctuary. Schedule your viewing today and make this dream home yours! (id:56864)
Exp Realty
33 Monaco Crescent
Cornwall, Ontario
Tucked away in one of Cornwalls most peaceful and picturesque neighbourhoods, 33 Monaco is the kind of home that doesnt come around often. Sitting proudly on a massive half-acre lot easily one of the largest backyards in the city this beautifully updated 3+ 2 bedroom home offers space, style, and serious versatility. Inside, you'll find a ton of modern updates that blend comfort with contemporary charm. Whether you're cozying up in the spacious living room or whipping up something tasty in the stylish kitchen, this home is move-in ready and waiting for its next chapter. Downstairs, the options are wide open: create a 1 or 2-bedroom in-law suite for family, guests, or extra income potential with a few tweaks. The separate space is perfect for multi-generational living or simply spreading out in style. Now let's talk about that backyard. A concrete park-style pool steals the show. Ideal for summer parties, morning swims, or just floating around with a cold drink in hand. With room to garden, play, entertain, or just soak up the sun, this yard is truly a rare find in Cornwall. 24 Hour Irrevocable (id:56864)
RE/MAX Affiliates Marquis Ltd.







