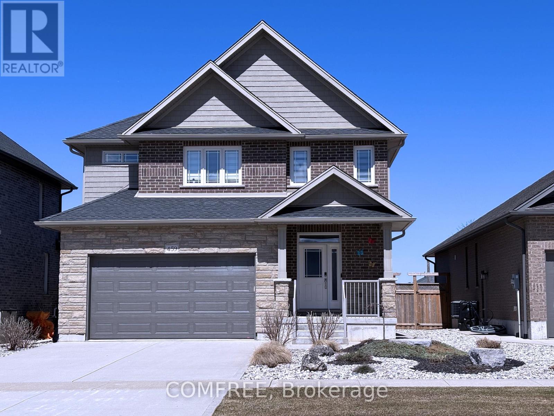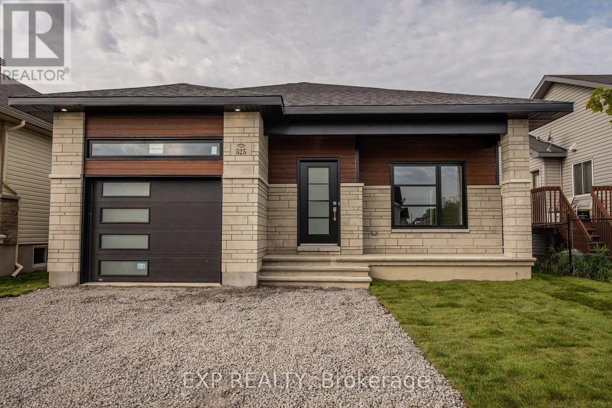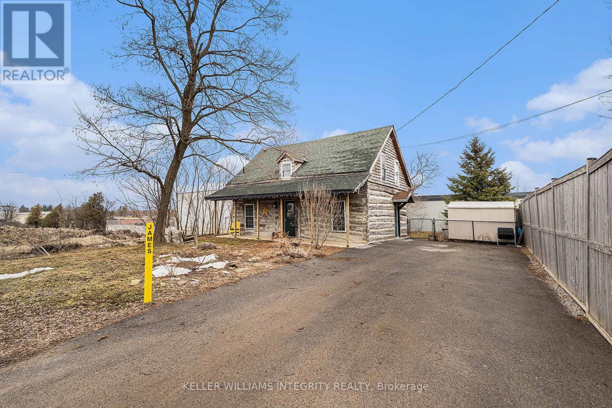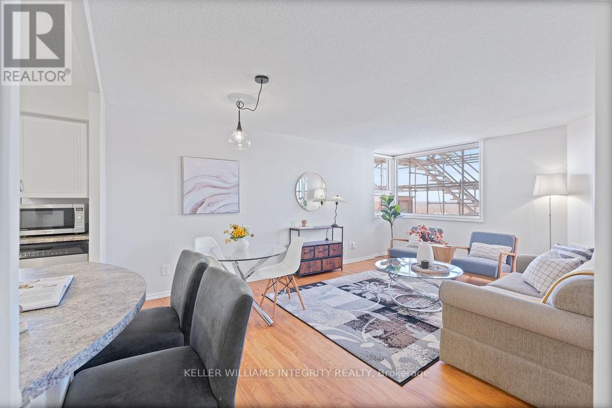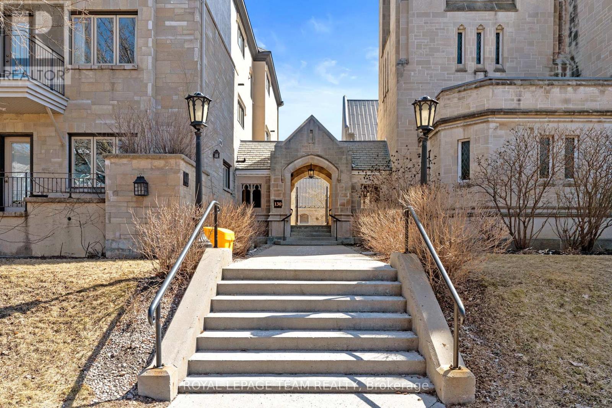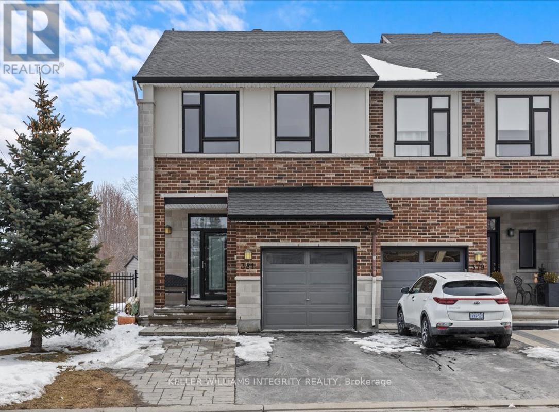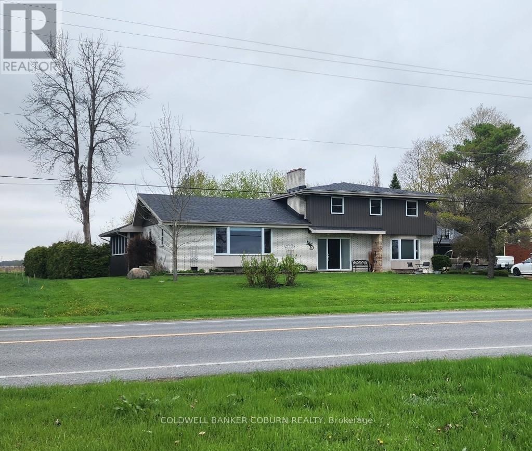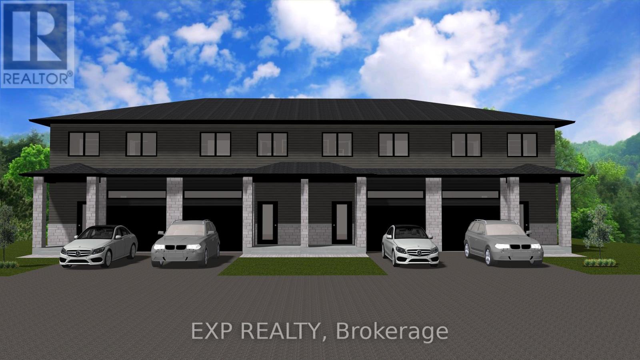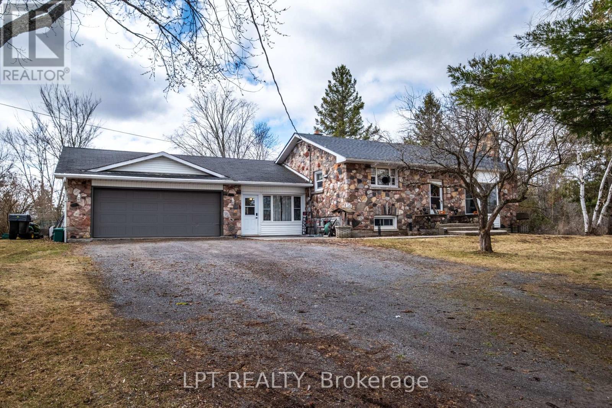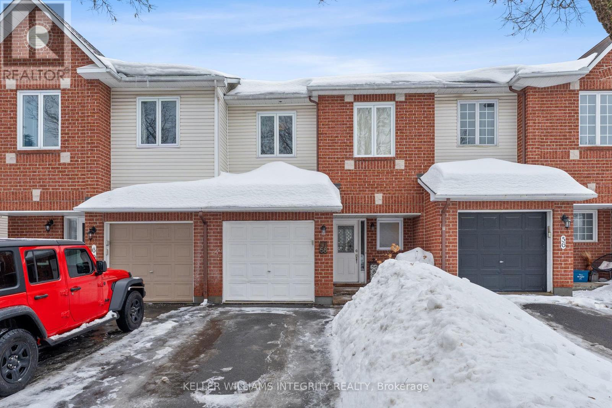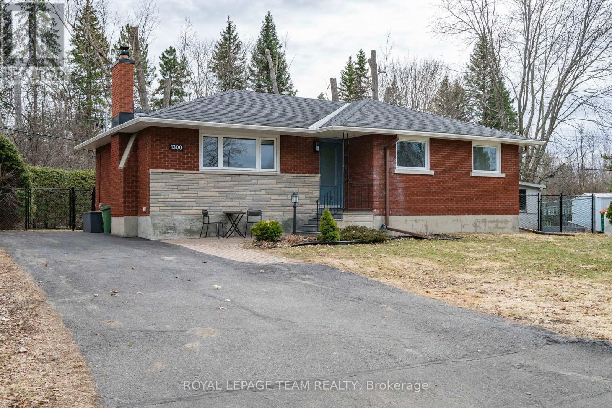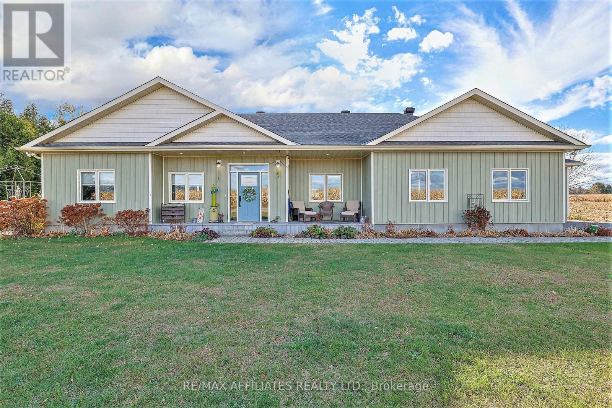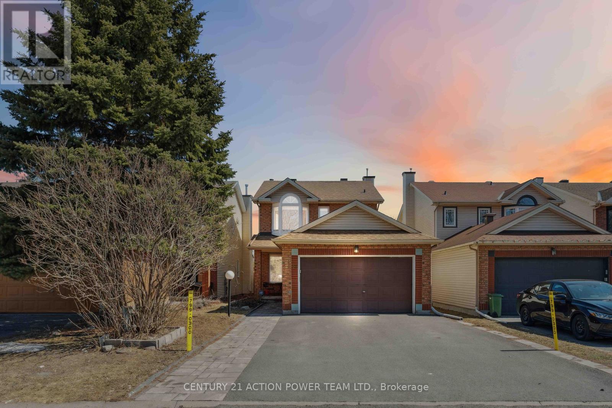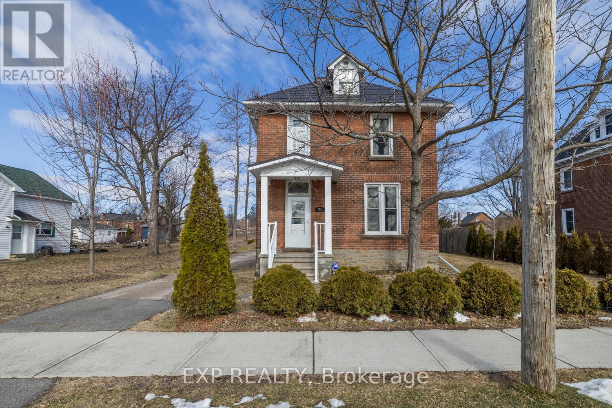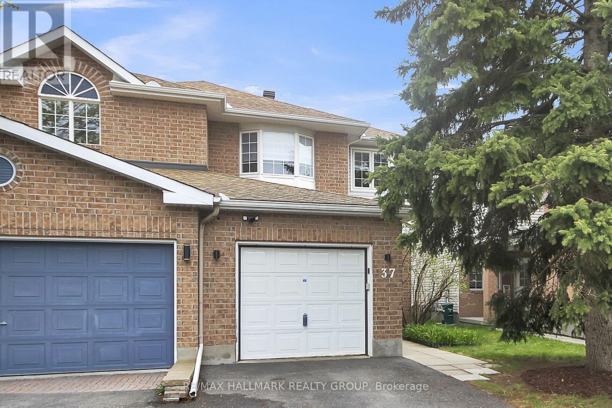459 Devonshire Road
Saugeen Shores, Ontario
*** Welcome to 459 Devonshire Road*** This meticulously maintained two-story home was built in 2018 and is located in the desirable Summerside subdivision of Port Elgin. This inviting home with over 2,500 square feet of living space boasts 9-foot ceilings and features engineered hardwood and ceramic flooring on the main floor. Open concept Kitchen with Quartz countertops looking into Living Room that highlights a feature wall with electric fireplace and custom built-in cabinets. Second story features 3 bedrooms including an oversized Primary Bedroom with Walk in Closet and sizeable 5 piece Ensuite plus an additional 3 pc Bathroom. The fully finished basement provides more room to spread out with a spacious recreation room, 3 pc bathroom with large custom tiled shower, 4th bedroom and storage space to meet all your needs. 8 foot wide sliding patio door leads to a large 18 ft x 30 ft concrete patio enclosed by a fully fenced yard with gate leading to walking path. Maintained walking path separates you from your rear neighbors. Front yard is fully landscaped. This move-in ready home is perfect for those looking for an excellent living space in a fantastic location. Don't miss this incredible opportunity to make this property your own. (id:56864)
Comfree
327 Hazel Crescent
The Nation, Ontario
Come by this Saturday April 26th, 11-1PM, for TMJ Constructions open house at 291 Hazel Crescent! See the top-notch work and fresh designs offered! Welcome to Blue Mountain I, a beautifully designed open-concept bungalow that effortlessly blends style and functionality for the perfect living experience. This unit sits on a huge premium pie shaped lot worth 20k, already included in the price! The bright and airy chefs cuisine, complete with a spacious island and walk-in pantry, will satisfy your culinary needs. The separate dining and living areas are perfect for entertaining or enjoying quality time with your family. Retreat to your luxurious primary suite, complete with a spacious walk-in closet and a spa-like 3-piece ensuite that will have you feeling relaxed and rejuvenated. The 3rd bedroom can easily be converted into a home office or playroom to suit your needs. A second 3-piece bathroom on the main level for your guests or kids, and a convenient laundry room. This stunning home is nestled in the vibrant community of Limoges, home to a brand-new Sports Complex and just steps away from Larose Forest, Ecole St-Viateur and Calypso Water Park! (id:56864)
Exp Realty
910 Caldermill Private W
Ottawa, Ontario
Welcome to this beautifully maintained 3-bedroom, 3-bathroom end-unit townhome, located in the highly sought-after Stonebridge community. This home is filled with natural light and features a spacious layout with 9-ft ceilings on the main floor, hardwood flooring throughout the main level, and a fresh coat of paint. The upgraded kitchen boasts granite countertops, stainless steel appliances, and a stylish glass tile backsplash. The large primary suite offers his and hers walk-in closets and a luxurious 4-piece ensuite. A dedicated laundry space is conveniently located on the second floor, complete with a brand new washer installed in 2024. The finished basement includes a generous living area with a gas fireplace, a rough-in for a fourth bathroom, and ample storage space. Enjoy the fenced backyard and ready to connect water softener. Duct cleaning, furnace, and AC servicing have been done regularly. This home is just steps from Minto Rec Complex, St. Cecelia School, and public transit, with shopping and amenities at Marketplace and Barrhaven Town Centre just a short drive away. A low monthly private road fee of $100 covers garbage collection, visitor parking, streetlight and road maintenance, and snow removal. This is a perfect home in a prime location move in and enjoy! (id:56864)
Royal LePage Team Realty
24 Desmond Trudeau Drive
Arnprior, Ontario
Welcome to this beautifully maintained 3-bedroom, 3-bathroom town home located in a peaceful, family-friendly neighbourhood in Arnprior. This home offers close proximity to schools, shopping, parks, and all essential amenities plus an easy commute into the city of Ottawa. Step inside to discover a bright and inviting open-concept layout with a convenient main floor powder room just off the foyer. The spacious main floor is perfect for entertaining, while the cozy finished den in the basement offers a quiet retreat for movie nights, a home office, or a playroom. A functional laundry room and full bath finish off the lower level. Upstairs, you'll find brand new LVT flooring, and three generous bedrooms, including a large primary suite. The home also features an attached garage for added convenience and plenty of storage space throughout. There's a fully fenced backyard with a beautiful interlock patio installed in 2023 for your pups or your kids! Whether you're a young family looking to buy your first home, or empty nesters looking to downsize, this place is a must-see! (id:56864)
Exp Realty
D - 1120 Klondike Road
Ottawa, Ontario
Welcome to 1120D Klondike Rd! Located in the heart of Kanata's vibrant tech community, this bright, spacious (1,427 sq. ft.) and move-in-ready condo is perfect for first-time homebuyers or investors. Featuring an open-concept layout and beautifully maintained interiors, it offers the ideal blend of comfort and style. Gleaming laminate floors flow through the living and dining areas, creating a warm and inviting atmosphere. The main floor includes a large eat-in kitchen equipped with stainless steel appliances and ample counter space. Just off the kitchen, you'll find a flexible office space and a private balcony perfect for working from home or enjoying your morning coffee. A convenient 2-piece bathroom completes this level. Upstairs, you'll discover two generously sized bedrooms, each with its own ensuite bathroom and oversized closet. In-unit laundry and additional storage add to the home's convenience. Ideally situated close to top schools, parks, shopping, dining, public transit, and major tech employers. Be sure to check out the virtual tour to experience everything this wonderful home has to offer! One exterior parking space is included in the price. ***Some photos have been virtually staged. (id:56864)
Right At Home Realty
937 Katia Street
The Nation, Ontario
Come by this Saturday April 26th, 11-1PM, for TMJ Constructions open house at 291 Hazel Crescent! See the top-notch work and fresh designs offered! Welcome to Whistler II, your dream bungalow, offering the perfect space to start a family or enjoy a comfortable retirement. Experience the bright, open-concept floor plan that seamlessly flows throughout, creating a spacious and inviting living area. The roomy kitchen, with ample counter space, is ideal for enjoying a cup of coffee or a glass of wine, while providing everything you need for meal prep and entertaining. The primary suite is a true retreat, featuring a spacious walk-in closet with his and her sides, and a spa-like ensuite to help you unwind and relax. Your family and guests will appreciate their own 3-piece bathroom, complete with a convenient linen closet for extra storage. The expansive lower level offers endless possibilities whether you need extra guest rooms, a living area, a gym, or an entertainment space. Located in the growing community of Limoges, you'll have access to a brand-new Sports Complex and be just steps away from the beautiful Larose Forest and Calypso Park. Prepare to fall in love with everything this gorgeous home and its vibrant surroundings have to offer. (id:56864)
Exp Realty
341 Hazel Crescent
The Nation, Ontario
Come by this Saturday April 26th, 11-1PM, for TMJ Constructions open house at 291 Hazel Crescent! See the top-notch work and fresh designs offered! Welcome to the White Rock! Discover your ideal townhome, where sophistication and practicality blend seamlessly! This exquisite property offers a spacious open-concept design, perfect for modern living. The gourmet kitchen is a chef's dream, featuring abundant cabinetry, a large island, and ample counter space for all your culinary creations. The expansive living room provides a cozy retreat, with direct access to a private outdoor terrace from the dining area perfect for hosting gatherings or enjoying peaceful evenings outdoors. Upstairs, you'll find three beautifully designed bedrooms, including a master suite with a walk-in closet and a spa-inspired ensuite bathroom. The convenient second-floor laundry room ensures that chores are a breeze. Every inch of this home radiates charm and refinement, creating the perfect setting for memorable moments. Located in the thriving community of Limoges, you're just moments from the picturesque Larose Forest, the thrilling Calypso Park, and a newly built sports complex. Embrace a lifestyle of elegance, convenience, and leisure make this townhome yours today! End unit available for $539,900! (id:56864)
Exp Realty
929 Katia Street
The Nation, Ontario
Come by this Saturday April 26th, 11-1PM, for TMJ Constructions open house at 291 Hazel Crescent! See the top-notch work and fresh designs offered! Welcome to the Amethyst! This 1771 Sq.Ft. 2-story home is beautifully designed for the growing families. Your main floor welcomes you with your living room, which leads you to your dining, and large kitchen area. As you walk through your kitchen, you will find your convenient powder room, and mudroom, where your washer and dryer are located. As you walk up the stairs to your second floor, you will find your 1st bathroom, your 1st bedroom, your 2nd bedroom which features a walk-in closet, and the master bedroom, featuring a walk-in closet and a large ensuite. For added convenience, the Amethyst model also features a 2-car garage. The unspoiled basement has a 3-piece plumbing rough in, perfect for your future home plans. The front exterior of the home is finished with a mix of stone and black aluminum windows: giving your home a modern and gorgeous look! All Benam models include: 9 ft ceiling on the main floor, kitchen cabinets all the way up to the ceiling, engineered hardwood floors in the open areas and hallways on main floor, Spray foam on the joist rim cavities. Optional Upgrade: For an additional $15,000 land premium, you can enhance your backyard with a beautiful pond, creating a serene and picturesque outdoor space. (id:56864)
Exp Realty
56 Mayer Street
The Nation, Ontario
Come by this Saturday April 26th, 11-1PM, for TMJ Constructions open house at 291 Hazel Crescent! See the top-notch work and fresh designs offered! Welcome to the Sapphire model! This beautiful home offers a thoughtfully designed layout, starting with a cozy front bedroom and stairs leading down to the basement. As you continue through the home, you'll be greeted by a spacious open-concept living area that seamlessly combines the kitchen, dining, and living room perfect for both entertaining and everyday living. The main floor also features a convenient laundry room, a second bedroom, and a luxurious master suite with a generous walk-in closet and a private ensuite bathroom. An additional full bathroom completes the space. With soaring 9 ceilings on the main floor, the home feels bright and open. The basement is thoughtfully roughed in with a 3-piece plumbing setup, allowing you to easily add a bathroom in the future to suit your needs. The exterior of the Sapphire model is equally impressive, with a stunning mix of stone, canexel, and black aluminum windows, creating a modern, stylish curb appeal. This home offers the perfect blend of comfort, style, and future potential. Optional Upgrade: For an additional $15,000 land premium, you can enhance your backyard with a beautiful pond, creating a serene and picturesque outdoor space. (id:56864)
Exp Realty
941 Katia Street
The Nation, Ontario
Come by this Saturday April 26th, 11-1PM, for TMJ Constructions open house at 291 Hazel Crescent! See the top-notch work and fresh designs offered! Welcome to Chambly II, a beautiful 2-storey home with a spacious double car garage (21.2 ft x 18.6 ft), perfect for all your storage needs. Enjoy the bright, open-concept layout, featuring a chefs kitchen with a large island and extra storage, ideal for meal prep and entertaining. The luxurious primary suite offers a walk-in closet and spa-like 4-piece ensuite with a linen closet. The second and third bedrooms are well-sized, with a 3-piece bathroom, 2-piece powder room and linen closet for guests or kids. Plus, a convenient second-level laundry room adds extra ease. Located in the vibrant community of Limoges, just steps from the brand-new Sports Complex, Larose Forest, and Calypso Park, this home is perfect for modern living. ** This is a linked property.** (id:56864)
Exp Realty
933 Katia Street
The Nation, Ontario
Come by this Saturday April 26th, 11-1PM, for TMJ Constructions open house at 291 Hazel Crescent! See the top-notch work and fresh designs offered! Welcome to Whistler I, the ideal bungalow for those looking to start a family or enjoy a comfortable living experience in style. This charming home features a bright, open-concept layout that flows seamlessly from room to room. Enjoy your morning coffee or evening wine at the side counter in the roomy kitchen. The spa-inspired 3-piece bathroom offers a linen closet and the added convenience of an in-suite laundry room. For extra luxury, choose the cheater ensuite option for your convenience and comfort. The lower level provides endless possibilities, with plenty of space for additional guest rooms, a living area, or even a home gym. Located in the vibrant community of Limoges, you'll enjoy access to a brand-new Sports Complex, as well as being just steps away from the picturesque Larose Forest and Calypso Park. This home is perfect for anyone looking to embrace a comfortable, active lifestyle in a growing community. (id:56864)
Exp Realty
815 Regulus Ridge
Ottawa, Ontario
Discover comfort and style in this beautifully upgraded end-unit townhome, ideally situated in the sought-after community of Half Moon Bay, Barrhaven. Just minutes from the Minto Recreation Complex, top-ranked schools, parks, shops, restaurants, and with easy access to Highway 416, this home offers both convenience and lifestyle. Inside, you'll find a spacious and functional layout featuring a bright and airy primary bedroom with a walk-in closet and a sleek ensuite bath with ample counter space. Two additional well-sized bedrooms offer large closets and share a modern, full bathroom. The chef-inspired kitchen is equipped with quartz countertops, rich solid wood cabinetry, stainless steel appliances, a stylish new backsplash, and a large island perfect for meal prep and gatherings. Additional features include a convenient second-floor laundry room with a window, an automatic garage door opener, and tasteful upgrades throughout. This move-in-ready gem is the perfect blend of elegance, functionality, and location a home you'll instantly fall in love with! New Roof 2023, New Engineer hardwood floor in 2025,Freshly painted on main level. (id:56864)
Keller Williams Integrity Realty
312 Hazel Crescent
The Nation, Ontario
Come by this Saturday April 26th, 11-1PM, for TMJ Constructions open house at 291 Hazel Crescent! See the top-notch work and fresh designs offered! Welcome to Terra Nova II, a gorgeous townhome featuring a bright open-concept layout with a chef's kitchen, including lots of storage space. Retreat to the primary suite with a walk-in closet and unwind in the spa-like 4-piece ensuite. You will appreciate the good-sized 2nd and 3rd bedrooms and the convenience of a 2nd level laundry room with linen closet and storage space. Choose your cabinet, floor and bathroom styles including 2 paint colours from a variety of options at the new Parc Des Dunes development, just steps away from the Nation Sports Complex and Ecole St-Viateur, in Limoges. Enjoy proximity to parks, Calypso Water Park and Larose Forest. TMJ Construction, a reputable local builder, offers diverse models: bungalows, two-story detached homes, semi-detached options, and townhomes. Count on them to cater to your wants and needs., Flooring: Ceramic, Flooring: Laminate. Only End Units left! Book your showing today! (id:56864)
Exp Realty
4 Tracy Lane
Rideau Lakes, Ontario
Welcome to 4 Tracy Lane where modern comfort meets country charm! This stunning 2021 built bungalow offers 1,694 sq ft of beautifully designed living space on the main level, seamlessly blending modern upgrades with country charm. Nestled on over an acre of land, this home is the perfect retreat while still being minutes from shopping, recreation, and a golf course. Step inside to an open-concept layout featuring an upgraded kitchen with elegant cabinetry, a spacious island, and an enlarged pantry, making it a dream for any home chef. The formal dining space is perfect for hosting dinner parties, while the inviting living room with a cozy gas fireplace creates the ideal setting for relaxation and gathering with loved ones. The home boasts three generously sized bedrooms, including a primary suite with a walk-in closet and a private ensuite, offering a luxurious escape. The main-floor laundry adds ease to daily living. The partially finished lower level is a massive space with a kitchenette and full bathroom, presenting endless possibilities whether for an in-law suite, gym, kids play room, rec room, or home business. The oversized 3-car garage is a standout feature, offering a workshop, 200-amp service, rough-ins for EV charging, and a backup generator, ensuring your home is always powered and ready for the future. Step outside to your backyard oasis, where a hot tub, gazebo and firepit provide the perfect setting for outdoor relaxation, entertaining, or simply enjoying the beauty of nature. Don't miss your chance to own this incredible home where modern convenience meets country tranquility. Book your showing today! (id:56864)
Exp Realty
359 Carleton Street
Carleton Place, Ontario
This quaint 2 bedroom log home is centrally located within the picturesque town of Carleton Place. Offering an atmosphere of the past and yet with modern amenities. The rustic charm draws you in from the front porch where you can sit and enjoy morning coffee or relax at the end of the day with a cool drink in summer. As you enter the generous living room with exposed beams you have outside access to the driveway as well as access to the upstairs. The exposed beams carry through to the adjacent inviting eat-in kitchen with plenty of counter space & storage. Off the living room is the well appointed laundry room with access to the backyard, next to the laundry room is a 3 pc bath & utility closet. Upstairs you have 2 generous sized bedrooms with closets and 4pc bath. Natural gas radiant in-floor heating keeps you cozy during colder months. You also have hot water on demand. Outside you have parking in the drive for at least 5 vehicles you also have a good sized storage shed in the partially fenced backyard. Updates include: boiler 2023 appx., fencing 2020 appx., water pump 2024 appx., shed, roof shingles 2019 appx., appliances - dishwasher 2021 appx. (id:56864)
Keller Williams Integrity Realty
626 - 1025 Grenon Avenue
Ottawa, Ontario
Rare corner unit in The Conservatory offers incredible natural light, extra windows, and stunning sunset views over the Ottawa River from the atrium, living room, and primary bedroom. This 2 bed, 2 bath condo features a bright open-concept layout with recently refinished hardwood floors in the living and dining areas. Enjoy the convenience of in-unit laundry, underground heated parking, and a storage locker. Plenty of amenities include an outdoor pool, sun deck, squash courts, tennis/pickleball court, sauna, whirlpool, theatre room and roof top party/meeting rooms. Just minutes from Britannia Beach, Andrew Haydon Park, shopping, and transit. Condo fees include: Management Fee, Recreation Facilities, Water/Sewer, Amenities, Building Insurance, Caretaker, and Insurance. This is worry-free living in a prime location with everything you need! All special assessment fees have been fully paid. Building envelope project for this wing (phase 3) is scheduled to be completed in December 2025. Status Certificate available upon request. (id:56864)
Keller Williams Integrity Realty
282 Longworth Avenue
Ottawa, Ontario
This exquisite 4-bedroom, 3-bathroom Urbandale Astria, single family home with over 3,000 square feet of living space is a masterclass in sophisticated design and effortless elegance. Thoughtfully crafted to maximize space and natural light, the expansive open-concept living area is anchored by soaring two-story windows, creating a bright and breathtaking ambiance. The formal dining space is accentuated by a striking three-sided fireplace, seamlessly flowing into a chef-inspired kitchen adorned with an opulent island, ideal for upscale entertaining or intimate family gatherings. The main floor features a bright, sun filled, fully-fenced rear yard, kitchen and family room. Designer lighting, statement feature walls, and premium finishes elevate every corner of this exceptional home. The primary suite is a private retreat, complete with a serene balcony, an expansive walk-in closet, and a 5-piece spa-like ensuite designed for ultimate relaxation. A well-placed upstairs laundry room adds everyday convenience, and the fully finished lower level offers a versatile space for recreation, with a rough-in for potential 4th bathroom. Ideally located in a vibrant, family-friendly community, this home is just moments away from top-rated schools, boutique shopping, and premium recreational amenities, offering an unparalleled lifestyle of comfort and convenience. (id:56864)
Avenue North Realty Inc.
304 - 130 Glebe Avenue
Ottawa, Ontario
Welcome to a truly special residence in one of the Glebe's most sought-after and seldom available buildings, the Jefferson, a Charlesfort building. This beautifully renovated 1-bedroom + den, 1-bathroom condo offers 888 sq ft (MPAC) of refined, sun-filled living space designed for comfort, elegance, and ease. Located in a quiet, low-traffic building, this suite has been thoughtfully reimagined from top to bottom with high-end finishes and attention to detail throughout. Gorgeous crown moulding adds a graceful touch, while the custom Deslaurier kitchen features smart, efficient cabinetry, tongue-and-groove wood drawers, and Fisher& Paykel stainless steel appliances a perfect blend of beauty and function.The spa-like bathroom offers a glass shower with chrome accents, creating a serene space to unwind. Large south-facing windows bathe the home in natural light, and the balcony overlooks a peaceful courtyard with views of the church and surrounding Glebe homes...your own private sanctuary in the heart of the city. This exceptionally efficient layout includes in-unit laundry, underground parking, storage locker and a locked bicycle storage room. The building has NO PET RESTRICTIONS, and residents enjoy quiet surroundings just steps from the very best the Glebe has to offer, Shoppers Drug Mart, charming cafés and restaurants, and the serenity of Patterson Creek just a block away. A rare opportunity to enjoy timeless quality and convenience in a coveted location. (id:56864)
Royal LePage Team Realty
277 Macoun Circle
Ottawa, Ontario
Welcome to 277 Macoun Circle, a three-bed + loft and three washroom townhouse just minutes from top-rated schools, parks, and all essential amenities. With its prime location and move-in-ready condition, this stunning townhouse offers the perfect blend of modern elegance and functional living. From the moment you step inside, you'll be amazed by the sun-filled and open-concept design. The primary bedroom is a peaceful retreat with a walk-in closet and a spa-like 5-piece ensuite featuring a deep soaker tub and a stand-up shower. The exceptional loft attached to the primary bedroom is perfect for a home office, cozy lounge or reading area. Finished basement has a Rec Room with a Gas Fireplace. Central Vacuum, freshly painted, has pot lights on the main floor, a fenced backyard with a deck, and interlocking at the front. It has the option of having a 3rd parking space. Existing Patio Furniture and BBQ Machine are included. (id:56864)
Right At Home Realty
381 Cooks Mill Crescent
Ottawa, Ontario
Welcome to the exceptional property at 381 Cooks Mill in the community of Riverside South. This property sits on an incredible 160+ ft deep lot, much larger than most single detached properties in a residential neighbourhood. The beautiful park-like setting features a fully fenced (PVC) yard with stunning interlock, gas BBQ and fireplace hook-up, custom shed, gazebo, landscaping and brand-new deck off the back of the home, just recently built. As you walk inside, you are immediately graced by natural light and a wonderful open concept setting with 100K of upgrades in the last two years. The once model home of the neighbourhood features an additional living space on the main floor off the entrance, which provides a great secondary sitting area or potential office space. As you enter the heart of the home, the kitchen features a new extended quartz island, S/S appliances, gas range and separate W/I pantry space. It's the perfect spot for entertaining or enjoying a relaxing evening in front the fire overlooking your backyard oasis. On the second floor you will find new hardwood flooring, a grand primary suite, almost 500 sq. ft., featuring his and her walk-in closets, a generous 5-piece ensuite and large windows. In addition, there are also two more bedrooms, full bathroom and a convenient laundry room space. The fully finished lower level provides new laminate flooring, a large recreation room and another full bathroom just recently renovated to include a full bath. With ample storage and closet space, this home provides room for the entire family and extended with its additional living areas. This home is perfect for creating wonderful memories and enjoying a neighbourhood and community that is truly flourishing and close to great schools, beautiful parks, and public transit. Call today! (id:56864)
Keller Williams Integrity Realty
11391 Lakeshore Drive
South Dundas, Ontario
A spectacular home situated on Lakeshore Drive, South Dundas's most prestigious street, close to shopping, amenities and schools. Offering scenic views and access to the St .Lawrence River. This South facing home has been well maintained and upgraded. The large front foyer is bright, and welcoming, filling this home with natural light and flows nicely into the large living room, dining room and kitchen area. The attached double car garage allows easy sheltered access into the home. Bedroom areas are thoughtfully laid out offering and ensuite and full bathroom. A license agreement with Ontario Power Generation (OPG) gives you water access for your boat, fishing and spending summer days across from your home, serenity at your fingertips. Many upgrades include: 2011 Roof, 2013 Hardwood floors and curved entrance steps and entrance tiles, 2015 Upstairs windows, 2015 Garden shed (attached to garage), 2016 Siding, 2017 Hardwood den, 2017 Garage door, 2017 Septic, 2021 2nd floor bathroom, 2023 paint throughout most of the home, 2025 Kitchen ( flooring,countertops, backsplash and paint), 2025 (waiting for 2 man door replacements in the garage) (id:56864)
Coldwell Banker Coburn Realty
3669 Rue Principale Street N
Alfred And Plantagenet, Ontario
Step into a world of ELEVATED ELEGANCE with this STUNNING 4-bedroom, 2-bath WATERFRONT masterpiece- a home that flawlessly blends MODERN LUXURY with SERENE, RESORT-STYLE living. From the moment you enter, you'll be captivated by SOARING, high-gloss ceilings that reflect natural light & create a dramatic SENSE OF OPENNESS, giving main floor a two-story feel & an unforgettable WOW factor. The heart of the home is its GOURMET kitchen w/custom cabinetry, sleek quartz countertops, & S/S appliances. MAGAZINE WORTHY bathroom, featuring walk-in rain shower, LED-lit vanity mirrors, & spa-quality touches that transform daily routines into indulgent experiences. The layout is thoughtfully designed for PRIVACY & FLOW with the primary suite occupying its own private level - complete with a spa-like bathroom & a private deck perfect for sipping your morning coffee or unwinding with a cocktail at sunset. The remaining bedrooms are situated on a separate floor, w/ 2nd full bath - ideal for families or guests. The lower level offers a rec room, home gym, 5th bedroom & designer laundry room with ample storage. A versatile walk-in pantry offers endless potential for wine cellar or sauna. One of the most exciting features of this property is its engineered infrastructure for EXPANSION - professionally drilled posts are already in place, offering the rare opportunity for additional living space - multi-generational living, rental income, or sunroom w/hot tub. And then... the VIEWS. Expansive deck spans the back of the home, revealing PANORAMIC, MILLION-DOLLAR vistas of the Ottawa River & Gatineau Hills. There's an insulated oversized attached garage & outdoor shed to store all the toys that come with waterfront living. With MUNICIPAL SERVICES & easy access to every city convenience, it's a LIFESTYLE, a RETREAT, & a RARE OPPORTUNITY to live where others vacation. There's simply too much to list - pictures can't capture the MAGIC. Come see it for yourself, FALL IN LOVE. MAKE IT YOURS. (id:56864)
Right At Home Realty
29 Winters Court
Brockville, Ontario
Welcome to 29 Winters Court, Brockville a beautifully maintained 4-bedroom, 2-bathroom bungalow tucked away on a quiet cul-de-sac. This home offers the perfect blend of privacy and convenience, featuring a large fenced backyard ideal for families, pets, and entertaining. Step inside to a bright, open-concept living and dining area, complemented by a modernized kitchen with ample cabinetry and counter space. The lower level boasts a fully finished basement complete with a built-in bar, creating the perfect space for hosting or relaxing.Outside, enjoy the expansive deck, mature trees, and landscaped yard that offer a peaceful retreat year-round. In winter, the generous lot becomes a scenic backdrop for seasonal fun.Perfectly located between downtown and uptown, you're minutes from shopping, restaurants, schools, parks, and the beautiful St. Lawrence River. With easy access to Highway 401 and public transit, commuting is seamless. Don't miss your chance to own this move-in-ready gem in one of Brockvilles most sought-after neighbourhoods. Book your private showing today! (id:56864)
RE/MAX Affiliates Realty Ltd.
49 Waterbridge Drive
Ottawa, Ontario
**OPEN HOUSE Saturday, April 26th 3:00-4:30PM** Welcome to this completely rebuilt (2022) 2-bedroom, 1.5-bathroom stacked condominium offering bright, inviting living spaces and low-maintenance living. Offering approximately 1200 SqFt between two levels, the open-concept layout features a spacious combined living and dining area, perfect for entertaining or relaxing. The bright kitchen is equipped with ample counter and cabinet space, making meal prep a breeze. Durable laminate flooring runs throughout the home, adding to its modern appeal. A convenient main floor powder room is ideal for guests, while the lower level offers two generously sized bedrooms and a full bathroom. Ideally located just steps from Nepean Woods Transit Station, RCMP headquarters, medical offices, pharmacy, gyms, Walmart, grocery stores, banks, popular eateries, parks, scenic trails, the Rideau River pathway, and the Chapman Mills Conservation Area. A perfect blend of comfort and convenience in a prime location - don't miss this opportunity! (id:56864)
Exp Realty
316 Hazel Crescent
The Nation, Ontario
Come by this Saturday April 26th, 11-1PM, for TMJ Constructions open house at 291 Hazel Crescent! See the top-notch work and fresh designs offered! Welcome to Terra Nova I! This thoughtfully designed townhome, where luxury and practicality come together seamlessly. The bright, open-concept layout offers a spacious kitchen perfect for both daily living and entertaining. The generous living room flows effortlessly into the dining area, which leads to a private outdoor terrace ideal for enjoying warm summer evenings with family and friends. Upstairs, you will find three comfortable bedrooms, including a master suite with a walk-in closet for added convenience. A well-placed laundry room on the second floor makes laundry day a breeze, eliminating the need to climb multiple flights of stairs. From top to bottom, this home is filled with elegant details and stylish finishes, providing the perfect environment for creating lasting memories. Located in the thriving community of Limoges, you'll be just steps from the brand-new sports complex, the serene Larose Forest, and the exciting Calypso Park. Don't miss the opportunity to make this beautiful townhome. Schedule your showing today! End units also available starting at $504,900! (id:56864)
Exp Realty
5 Nelson Street
North Stormont, Ontario
Welcome to this inviting and well-maintained 1.5 storey home that offers more space than meets the eye! Nestled on a spectacular 0.30 acre lot, with no rear neighbours. This home has undergone several thoughtful upgrades throughout the years from cosmetics to fundamentals. Boasting a bright and spacious living room with light flooding in from 3 directions. The renovated kitchen includes eating area, and features timeless tin backsplash, double sink and ample counter space. A convenient main floor power room completes the main level. Upstairs, you'll find two generously sized bedrooms and a 4-piece main bathroom. Step outside and discover a large, screened-in porch, an ideal space for relaxing and entertaining while enjoying the country air. Expansive yard backs onto a beautiful park with playground. Oversized detached garage offers plenty of storage for added convenience. With its blend of charm, updates and practicality, this home is ideal for anyone seeking peaceful, small-town living within a wonderful community! Note: Photos have been virtually staged. (id:56864)
RE/MAX Hallmark Realty Group
3939 Howes Road
Kingston, Ontario
Experience the perfect blend of country charm and city convenience at 3939 Howes Road. Offering 2+1 bedrooms, a full 4-piece bath, and a handy 2-piece ensuite. The kitchen is well laid out for family meals, with a bright living area and a separate family room designed for gathering and entertaining. The finished basement includes another bedroom, a large rec room, and an oversized garage is ideal for storage, tools, or projects. Outside, enjoy the expansive deck, landscaped gardens, and mature maple, oak, and apple trees. Cool off in the above-ground pool or unwind in the hot tub. Whether you're gardening, hosting, or just relaxing, the space is ready for it. A quiet setting with quick access to essentials, schedule your showing today. (id:56864)
Lpt Realty
230 Vanier Crescent
Renfrew, Ontario
PRISTINE & THOUGHTFULLY MAINTAINED 3+1 BEDROOM BUNGALOW! Welcome to your private backyard haven, complete with a heated above-ground saltwater pool (2021) and low-maintenance landscaping, all framed by mature cedar trees for maximum privacy. A newer composite deck (2017) extends your living space outdoors, just in time for summer! Inside, enjoy tasteful upgrades throughout including a fully finished basement (2010) featuring a renovated laundry/full bath combo (2022), an updated kitchen (2014) with stainless steel appliances, and fresh paint throughout. Step into the bright double-door foyer (or come through the convenient inside garage access) and into your peaceful, light-filled living space. Open living room and dining room are flooded with natural light thanks to a wall of oversized, nearly floor-to-ceiling windows. Renovated kitchen boasts crisp white cabinetry, a herringbone subway tile backsplash, glass and open shelving, and a window above the sink. Enjoy casual mornings at the breakfast bar (perfect for your daily Wordle!) surrounded by even more windows. Down the hall, the primary bedroom offers a serene retreat, alongside a spa-inspired bathroom with a soaker tub, glass-enclosed shower, and dedicated make-up vanity. Two additional bedrooms complete the main level. Finished basement is ideal for movie nights, guest stays, or multi-generational living with a 4th bedroom and a luxurious full bath/laundry combo. Glass-enclosed shower is the perfect way to rinse off after an afternoon in your own backyard oasis. Tucked away in a quiet yet convenient neighbourhood, this home is a rare find. Whether you're seeking comfort, privacy, or a fresh start, this is the one you've been waiting for. (id:56864)
Royal LePage Team Realty
RE/MAX Hallmark Realty Group
291 Hazel Crescent
The Nation, Ontario
Come by this Saturday April 26th, 11-1PM, for TMJ Constructions open house at 291 Hazel Crescent! See the top-notch work and fresh designs offered! Welcome to the Banff, a stunning home that effortlessly combines style and functionality to provide you with the ultimate living experience, equipped with 22k of upgrades + a 20k premium lot! Available now! Prepare to be wowed by the bright and airy chefs cuisine, complete with a convenient island and walk-in pantry providing ample storage space for all your cooking essentials. Whether you're hosting guests or enjoying quality time with your loved ones, the separate dining and living areas provide the perfect space to create lifelong memories. Escape to your own private oasis in the primary suite, where a massive walk-in closet and spa-like 3-piece ensuite with a linen closet await you. Need some additional space for work or play? The third bedroom is easily converted into a home office or playroom to suit your needs. Upstairs, you'll find a second 3-piece bathroom that your kids and guests will love, along with a laundry room that eliminates the hassle of going up and down flights of stairs. LIST OF UPGRADES: Huge premium lot, white kitchen cabinets up to the ceiling with black handles, quartz on every countertops in the house, ceramic walls in all showers and slick modern look sliding glass in your ensuite's shower, included A/C, plumbing rough-in (basement), extra pot lights. Your new home is situated in the growing community of Limoges, home to a brand-new Sports Complex and just steps away from the Larose Forest and the Calypso Park. With so much to love about this incredible home and its surroundings, Banff is the perfect place to call home. (id:56864)
Exp Realty
58 Sheppard's Glen Avenue
Ottawa, Ontario
Welcome to this beautifully updated townhome nestled in one of Kanata's most desirable neighborhoods. With a layout designed for modern living, this home combines character, style, and functionality. The main floor features custom barn doors at the entryway along with new tiles on the floor, setting the tone for thoughtful design throughout. Gleaming hardwood floors flow through the open-concept living and dining areas, highlighted by a cozy gas fireplace. The renovated kitchen (2022) is a chefs dream with updated cabinetry, quartz countertops, and a functional layout perfect for daily life or entertaining. Upstairs, enjoy more hardwood flooring - no carpet here! The spacious primary suite easily fits a king-sized bed and offers a walk-in closet and private en-suite including new tiles in both the shower and tub areas, creating a true retreat. Two additional bedrooms are generously sized and filled with natural light. The fully finished basement adds incredible value with high ceilings, a large window, and bonus storage. Step outside to a fully fenced backyard with a gorgeous two-tier deck (2020), ideal for entertaining or relaxing, and a front interlock walkway that enhances curb appeal. Located close to top-rated schools, parks, shopping, restaurants, and the essentials. Major updates include Roof (2018) and Furnace (2017).Don't miss your chance to call this exceptional home yours. 24-hour irrevocable on all offers. (id:56864)
Keller Williams Integrity Realty
1300 Adirondack Drive
Ottawa, Ontario
Don't miss this one - 1300 Adirondack is a stunning upgraded bungalow in central Ottawa on a spectacular pie-shaped lot, with an incredibly private backyard backing onto NCC Greenspace. Welcome to this rare gem in the heart of the city......This beautifully renovated bungalow offers modern elegance, outstanding outdoor space, and ultimate privacy. Nestled on a quiet, family-friendly street, this home sits on an oversized pie-shaped lot with a backyard that feels like your own private park. Step inside to find a bright, open-concept living space with hardwood flooring, pot lights, and large windows that flood the home with natural light. The updated modern and functional kitchen has plenty of cupboard space and comes with newer stainless steel appliances. The main floor, offering unbeatable views of the tranquil backyard. includes 3 spacious bedrooms with ample closet space and a sleek spa-inspired bathroom. The fully finished lower level offers a large family room, a guest bedroom or office, and a second full bathroom perfect for growing families or hosting visitors. Separate entrance to the lower level lends itself to a secondary dwelling. Outside, the real magic begins. The enormous backyard offers endless possibilities from gardening, entertaining, or adding a pool, to simply relaxing and enjoying the peace of the greenspace that borders the property. Mature trees provide shade and privacy, and there's plenty of room for kids or pets to run and play. Move-in ready and thoughtfully updated throughout, this home offers the perfect blend of city convenience and suburban serenity. Close to top schools, parks, shops, the new LRT line and transit, this is a rare opportunity to own a one-of-a-kind property in one of Ottawa's most sought-after locations - Trane high efficiency gas furnace 2023, Trane AC 2022, Ring Electric 200 AMP & ESA 2022, Triple pane windows 2018, WETT certification 2021, 40 year shingles 2010. Main floor professionally painted 2025 (id:56864)
Royal LePage Team Realty
1896 Northlands Drive
Ottawa, Ontario
Open House, Saturday, April 26, 2-4 Lovely 4 bed/3 bath home in family friendly Fallingbrook. The semi-updated kitchen is open to the main floor family room with a wood burning fireplace. The multi-chef kitchen has lots of counters space including an oversized peninsula with convenient breakfast bar. Stainless steel appliances with gas stove. Separate formal dining and living room are perfect for entertaining or kid play space. Large primary bedroom with attached 4 piece en-suite with large soaker tub. Main floor laundry. Beautiful hardwood throughout main floor, stairs and bedrooms. Granite counters throughout. Hot water on demand (owned). Closet organizer in primary walk-in closet. Fenced backyard with large deck and perennial plants. Furnace 2016. About 50 percent of window panes replaces in 2024 due to broken seals. Close to many schools, restaurants, shopping and public transit. 24 hour irrevocable on all offers. **EXTRAS** Work bench, drapery tracks, drapes, hot water heater, window blinds (id:56864)
Royal LePage Performance Realty
620 Mishi
Ottawa, Ontario
Entertain guests on your PRIVATE ROOFTOP TERRACE! Welcome to The Haydon Model, a 2Bed/2Bath upper unit home with 1383sqft of living space by Mattamy Homes in Wateridge Village. Versatile living/dining space is bright & modern with 9' ceilings. The stylish open concept kitchen features a flush breakfast bar with quartz countertops and subway tile backsplash. Upstairs you will find the Primary bedroom features a balcony with views of the community. Secondary bedroom with ample closet space. A full bath, laundry and linen closet complete this level. Great location! Walking distance to great parks, schools, NCC trails/bike paths and just mins from the Ottawa River, Downtown, Shopping, Restaurants, Transit & More! Photos provided are to showcase builder. Three appliance voucher included. (id:56864)
Exp Realty
162 - 302 Masters Lane
Clarence-Rockland, Ontario
Right size in style in this high quality home with beautiful views of the Rockland golf course! This well appointed lower level 2 bedroom 1 bathroom, Le Fairway model condo has it all. The modern and luxurious design features high-end finishes with attention to detail throughout the home, including a generous 20 x 7 deck with retractable glass panel windows overlooking the golf course. The concrete construction of the home ensures efficiency and a quiet living experience. This home features in floor radiant heating, 2 parking (1 heated underground parking plus 1 surface parking), loads of storage (2 storage areas included a locker on the balcony and a huge 7 x 11 secure storage locker in the heated garage), in-suite laundry and more. Located in the growing community of Rockland with easy access to shopping, dining, entertainment and major highways. Some photos have been virtually staged. 24 hr irrevocable on all offers, as per 244 (id:56864)
Paul Rushforth Real Estate Inc.
5 Comeau Court
North Grenville, Ontario
Welcome to an incredible opportunity to own a brand new, custom-built Lockwood Brothers home where quality craftsmanship meets refined design. This stunning 4-bedroom, 3-bathroom bungalow is nestled on a beautifully treed 1.3-acre lot in the highly sought-after Oxford Heights subdivision, offering the perfect blend of peace, privacy, and convenience. Step inside to be wowed by the spacious front entry and breathtaking vaulted ceilings, complete with milled wood beams and a cozy cultured stone fireplace, a true showstopper! The heart of the home is the gourmet kitchen, featuring custom cabinetry, quartz countertops, a walk-in pantry, and an abundance of storage truly a dream for any home chef. The primary suite offers serene views of the backyard and boasts a luxurious ensuite with a tiled shower, glass door, and a fabulous walk-in closet. The main floor also includes a generous mudroom with built-ins, main floor laundry, and access to the double car garage for added convenience. Downstairs, the fully finished lower level is bright and welcoming with a spacious rec room, two additional bedrooms, a full bathroom, and plenty of storage. With award-winning after-sales service and a prime location just minutes to Kemptville, Hwy 416, the hospital, and everyday amenities, this home truly has it all. Don't miss your chance to make this dream home yours book your private viewing today! (id:56864)
Royal LePage Team Realty
168 Turquoise Street
Clarence-Rockland, Ontario
Welcome to 168 Turquoise St! This corner end-unit townhome, built by Longwood, offers just under 2,200 square feet of thoughtfully designed living space and includes $25,000 in upgrades. The main floor features a bright, open-concept layout with spacious living and dining areas, complemented by a stunning kitchen with quartz countertops, ample cabinetry, and a walk-in pantry. Upstairs, you will find hardwood flooring throughout, a primary bedroom with a private 5-piece ensuite, and two additional bedrooms served by a full bathroom. A convenient second-floor laundry room and an additional space ideal for a home office or study add to the functionality. The finished basement includes a generous rec room perfect for a gym, home office, or playroom, along with excellent storage space. This family-friendly home is move-in ready. Dont miss your opportunity to make it yours! (id:56864)
Keller Williams Integrity Realty
1010 Brian Good Avenue
Ottawa, Ontario
Welcome to 1010 Brian Good Ave! This stunning, nearly-new home 5 Bedroom with a DEN/Loft boasts over 3,300 sq. ft. of meticulously designed living space. As you enter the main floor, the soaring 9' ceilings create an immediate sense of elegance, making you feel right at home. The updated kitchen is a chefs dream, with a spacious granite island and rich, dark wood cabinetry. Upstairs, you'll find four generously-sized bedrooms, two full bathrooms, and a loft that can easily serve as a second living area, providing even more space for your family. Natural light flows abundantly throughout the home, enhancing its bright, airy feel. The primary bedroom offers a peaceful retreat with a walk-in closet and plenty of privacy from the other well-sized rooms. The conveniently located second-floor laundry room adds to the home's functionality. The finished basement includes a legal bedroom and full bath, along with a versatile recreation area perfect for a home office, gym, playroom, or entertainment space. This homes prime location offers easy access to schools, restaurants, public transit, shopping, and major highways (417 & 416 exits). Don't miss out on this exceptional home, featuring many high-end upgrades and superior craftsmanship that's evident from the moment you step inside. The property has a fenced backyard plus it comes with the peace of mind of an active Tarion Warranty. The following pictures are virtually staged: Pictures 5, 8, 13, 15, 17, 22, 24, 27, 29, 32, 34. Offers are presented on the 25th of April at 7:00 pm. Seller reserves the right to review and accept pre-emptive offers. (id:56864)
Royal LePage Team Realty
100 Summers Road
Rideau Lakes, Ontario
WELCOME TO 100 SUMMER RD ELGIN. This 5 year old energy efficient 1796 sq ft home on a 1 acre landscaped lot has everything your family needs. Radiant in-floor heating plus heat pump for additional heat and air conditioning, 9 ft ceilings, awesome sunroom to watch the sunsets and leads to covered deck with a piped in propane BBQ. The gourmet kitchen with Corian counter tops and breakfast bar, all appliances, 3 bedrooms, 2 full baths, an office, 2 single attached garages, 2 garden sheds 14X20 and 14X12, and for those hot summer days an above ground pool with deck. This home is ready for a new family or semiretired couple. Garden area and beautiful flower gardens. Located on the edge of Elgin. LOCATION: Just 40 mins from Brockville, Kingston, and Smiths Falls. Call now before it's too late. (id:56864)
RE/MAX Affiliates Realty Ltd.
13 Avonhurst Avenue
Ottawa, Ontario
Welcome to 13 Avonhurst ave, a beautifully designed 2-story home in the sought-after Barrhaven neighborhood. This 3 + 1 bedroom, 4-bathroom residence offers the perfect balance of modern luxury, comfort, and family-friendly living. The bright and spacious open floor plan features a large living room that seamlessly flows into the dining area, making it perfect for both entertaining and everyday family life. The separate family room provides a cozy space to relax and unwind. The kitchen is well-appointed with modern appliances, plenty of counter space, and ample storage. Its designed to make meal prep easy while allowing you to interact with family and guests. The primary bedroom offers a private retreat with an ensuite bathroom that includes a bathtub with shower, sleek fixtures, and a vanity. The two additional bedrooms are generously sized, with convenient access to their own well-designed bathrooms. For added convenience, the second-floor laundry room is easily accessible to the bedrooms, making chores a breeze. The fully finished basement provides even more space, including a basement bedroom ideal for guests, older children, or as a private office. This versatile space also works for entertainment, extra storage, or play areas. Step outside into your backyard oasis, where an inground pool surrounded by interlock paving awaits. It's perfect for relaxing or entertaining in the warmer months. Located in a family-friendly community, this home is close to top-rated schools, parks, shopping, and public transit. Don't miss your chance to make 13 Avonhurst your forever home. With its modern design and prime location, this home offers the perfect setting for lasting memories. Call today and setup your showing. (id:56864)
Century 21 Action Power Team Ltd.
2618 Baynes Sound Way
Ottawa, Ontario
Welcome to this newly renovated and well-maintained 3-level, 2 bedroom, 2 bathroom freehold end unit. Perfectly situated on a quiet street within walking distance to schools, parks, recreation and more. The main floor features an open-concept layout with a bright kitchen complete with new stainless steel appliances, quartz countertops, tile flooring, double sinks, and ample storage, A cozy sitting area adds extra seating and convenience. The spacious dining room opens onto a large balcony ideal for barbecues and summer dining. The living room includes a newly installed fireplace and another window, filling the space with natural light. Upstairs, the primary bedroom is generously sized with a sitting area with two windows and also features a walk-in closet, The second generous-sized bedroom offers a custom built-in closet. Every detail has been thoughtfully updated with quality finishes and stylish upgrades, this home is move-in ready and designed to impress. New A/C, Roof, Garage Door Opener, Appliances, Light Fixtures and Carpet. (id:56864)
RE/MAX Affiliates Realty Ltd.
71 High Street
Carleton Place, Ontario
Welcome to this charming 4-bedroom, 2-bathroom brick century home, nestled in the heart of Carleton Place. Built 150 years ago by the renowned Findlay family, creators of the iconic Findlay stoves, this remarkable property offers a unique blend of history, character, and charm. With stunning views of the Mississippi river and historic downtown buildings, the home exudes timeless appeal. Step inside to experience soaring 10-foot ceilings, hardwood floors, and intricate details that speak to its rich past. Whether you're enjoying a morning coffee on the main floor or second story deck, or taking in the vibrant surroundings and local amenities, you can rest in the knowledge that this solid home has been lovingly maintained, offering both charm and practicality. One of the standout features of this property is the full attic, providing unlimited possibilities. Whether you need extra storage space or are looking to finish it into a cozy loft, the attic offers incredible potential. Located within walking distance to downtown shops, cafes, and all the best Carleton Place has to offer, this property offers the perfect balance of historic charm and modern convenience. Don't miss your chance to own a piece of local history in such a prime location! (id:56864)
Exp Realty
836 Munro Drive
Mcnab/braeside, Ontario
Adorable bungalow on a mature lot. This cozy bungalow has tons of charming updates. Bright kitchen with lots of counter space. 2 bedrooms one currently set up as an office with natural light streaming in. The backyard in this quiet family friendly neighbourhood has a fully decked out mans cave that can be used with many purposes and just offers extra outdoor living space. Another two sheds boarder this flat lot, is framed with lots of mature trees. (id:56864)
Coldwell Banker Sarazen Realty
2056 Dorima Street
Ottawa, Ontario
Nestled on a peaceful cul-de-sac in a sought-after neighborhood, this beautifully maintained Minto Empire model offers 3 bedrooms, 2.5 baths, and timeless charm. The home features freshly painted main and upper levels (2024), updated flooring throughout (2022), crown mouldings, and a cozy gas fireplace. The kitchen is equipped with classic maple shaker cabinetry and neutral ceramic tile. Enjoy outdoor living in the fully fenced backyard, complete with a deck, patio, and no direct residential neighbours behind. Roof redone in 2021. A home that checks all the right boxes. (id:56864)
Exit Results Realty
134 Grenadine Street
Ottawa, Ontario
Open House April 26, 2-4pm. Immaculate 2-Bedroom, 1.5-Bathroom Renovated Townhome -- Prime Location in Kanata! This beautifully updated 3-storey freehold townhouse is ideally located in the highly sought-after Fairwinds neighborhood of Kanata. Just a 4-minute walk to a local park and conveniently close to Costco, Tanger Outlets, the Canadian Tire Centre, and Bell Sensplex, you'll enjoy easy access to shopping, restaurants, groceries, and more, all just south on Hazeldean Road.Boasting elegant hardwood floors throughout, this home offers a bright and open living, dining, and kitchen area with upgraded cabinetry, granite countertops, an undermount sink, stainless steel appliances, and a pantry. Enjoy additional entertaining space with a spacious 13' x 10' balcony.Upstairs, you'll find a convenient laundry closet and two cozy bedrooms that share a 3-piece bathroom The soft traditional elements combined with contemporary design create a stylish and inviting space to call home. Fridge 2022, Air conditioner 2023; Build 2015, All measurements are approximate. Please refer to the floor plan for more details, 24h irrevocable offer. Hydro~$84, Gas $65, Water$44 Approximately (id:56864)
Home Run Realty Inc.
37 Sutcliffe Terrace
Ottawa, Ontario
Welcome to this beautifully maintained semi-detached home, perfectly situated in the highly desirable community of Barrhaven. This spacious property features 3 generously sized bedrooms, 2.5 bathrooms, and a bright, open-concept design that is ideal for family living. As you step inside, you'll be greeted by an inviting foyer that leads into a spacious family room, perfect for relaxing or entertaining. The modern kitchen boasts stainless steel appliances, ample counter space, and plenty of cabinetry, making it a home cook's perfect place for creating delicious meals. Adjacent to the kitchen is the dining area, with plenty of natural light flowing through large windows, providing a warm and welcoming atmosphere. Upstairs, the master bedroom offers a peaceful retreat with a walk-in closet and a private ensuite bathroom. Two additional spacious bedrooms share a well-appointed main bathroom, providing comfort and privacy for the entire family. The semi-fully finished basement offers additional living space that can be used as a family rec room, home office, or a gym area. Outside, the backyard is perfect for hosting summer barbecues or simply unwinding after a busy day. With close proximity to schools, parks, shopping, and public transportation, this home is ideally located for convenience and accessibility. Don't miss out on this opportunity to own a stunning home in Barrhaven. Book your showing today! (id:56864)
RE/MAX Hallmark Realty Group
G - 380 Rolling Meadow Crescent
Ottawa, Ontario
PRICE REDUCED! WHY RENT, WHEN YOU CAN OWN?! This stylish Zen Loft Condo, built in 2022 and covered under Tarion Warranty until 2029, is the perfect place to call home! Nestled on the main floor for easy access, this trendy and modern unit features 2 spacious bedrooms and an open-concept layout designed for bright, airy living. Oversized windows flood the space with natural light, creating a warm and inviting atmosphere. For the at-home chef, the sleek quartz countertops, stainless steel appliances, and ample cabinet space make cooking a delight. Step onto your spacious south-facing balcony - the perfect spot to start your morning with a cup of coffee. Located in a quiet, family-friendly neighborhood, you're just moments away from parks, trails, and a Park & Ride station, offering both tranquility and convenience. Ideal for first-time buyers, young professionals, and small families, this is a fantastic chance to start building equity and wonderful memories! Book your visit today! Snow removal, property management fees, building insurance, landscaping. Offers 24 hours irrevocable. (id:56864)
Bennett Property Shop Realty
1550 Stojko Street
Ottawa, Ontario
Welcome to 1550 Stojko, a beautifully updated 3+1-bedroom, 3-bathroom home that seamlessly combines modern upgrades with spacious living. Perfect for families or those who love to entertain, this home offers an inviting atmosphere and ample room for everyone to enjoy. Upon entering, the bright and open layout features a cozy living room and a formal dining room, ideal for gatherings with family and friends. The home has been updated with brand-new flooring throughout, adding a fresh and contemporary touch. A convenient powder room and a well-appointed laundry area are located on the main floor for added comfort and practicality. The newly renovated kitchen is the heart of the home, boasting top-of-the-line finishes, modern appliances, and plenty of counter space perfect for meal prep and family meals. At the back of the home, the spacious family room provides an ideal place to unwind, with large windows that fill the space with natural light. Upstairs, three generously sized bedrooms offer ample closet space and natural light. The main bathroom is conveniently located to serve all three bedrooms, ensuring comfort and convenience for all. The open study could be used as a office or reading area. The fully finished basement adds even more living space, including a versatile 4th bedroom that could be used as a guest room, home office, or playroom. Whether in need of a cozy movie room or a home gym, the basement provides endless possibilities to fit your needs. Step outside to a private outdoor oasis, featuring a two-tier deck perfect for relaxing or hosting BBQs. The included hot tub offers the ideal spot to unwind after a long day. Additionally, an exterior shed provides extra storage for tools, outdoor equipment, or seasonal items. With a double car garage offering plenty of parking and storage, brand-new flooring throughout, and a fully renovated kitchen, 1550 Stojko is move-in ready. Don't miss out on this incredible opportunity schedule a viewing today! (id:56864)
Century 21 Action Power Team Ltd.
219 - 905 Beauparc Private
Ottawa, Ontario
Welcome to the sought after Place des Gouverneurs community in Ottawa. This prime location offers unparalleled convenience, just a short walk to LRT Cyrville Station on the O-Train's Confederation Line, ensuring swift access to downtown Ottawa and beyond. This open concept corner unit condo provides one of the best locations and views in the entire complex. You will love the privacy this condo provides, with no rear neighbours and a great view of a parkette, ravine and wooded area. Enjoy the sights and sounds of nature right from your own private balcony. The seamless flow between rooms is complemented by rich hardwood floors, adding warmth and sophistication to the interior. You will be surrounded by large windows which flood the space with an abundance of natural light, creating a bright and inviting atmosphere throughout. Whether you're hosting a dinner party or enjoying a quiet evening at home, this open layout offers versatility and charm. The surrounding area is rich with shopping options to cater to your daily needs and indulgences. Within walking distance, you'll find a variety of stores, diverse restaurants and services. For instance, the St. Laurent Shopping Centre, located approximately 1 km from the residence and it provides a diverse selection of retail stores, dining establishments, and entertainment venues, including a movie theatre. Grocery shopping is equally convenient, with several supermarkets in close proximity. Food Basics and Adonis Supermarkets, both located around 1 km from the property, offer a wide range of everyday essentials. Beyond shopping, the neighborhood boasts ample green spaces, with parks just a few minutes' walk away, providing a perfect setting for outdoor activities and relaxation. Bike, jog or walk to the Ottawa River, just minutes away. Experience the perfect blend of comfort and convenience at 219-905 Beauparc Private, where modern amenities meet a vibrant community, ensuring a lifestyle of ease and accessibility (id:56864)
Keller Williams Integrity Realty

