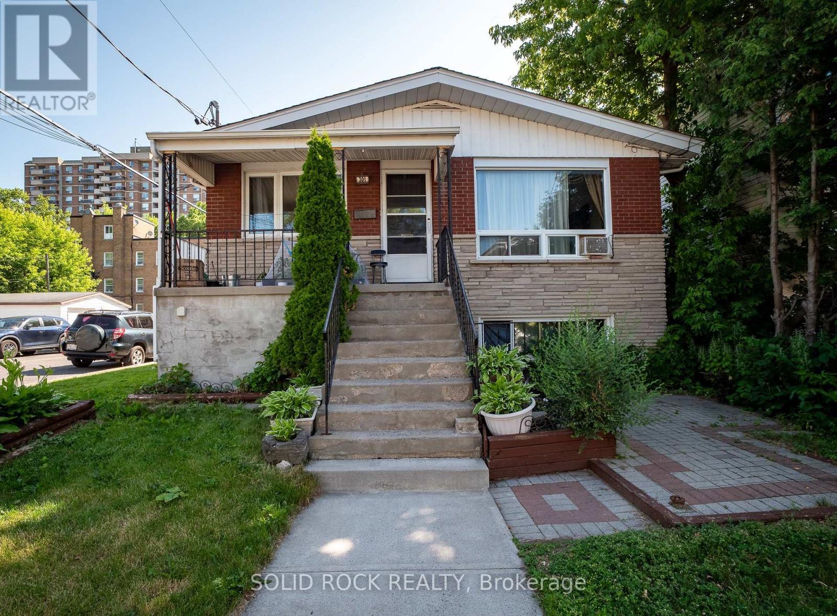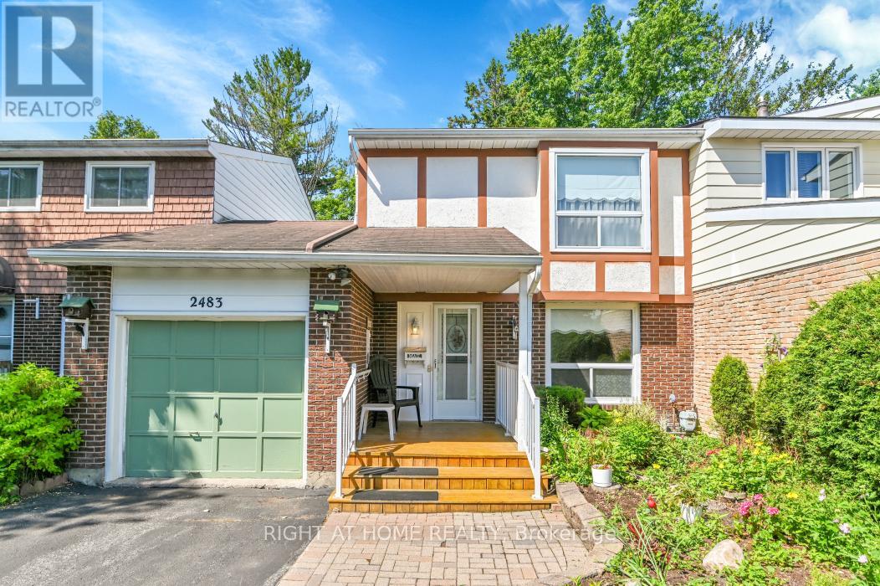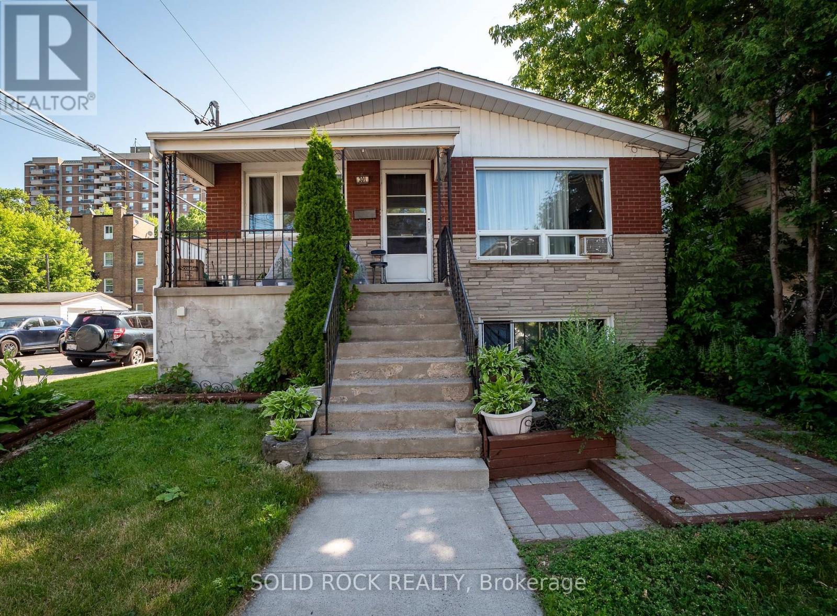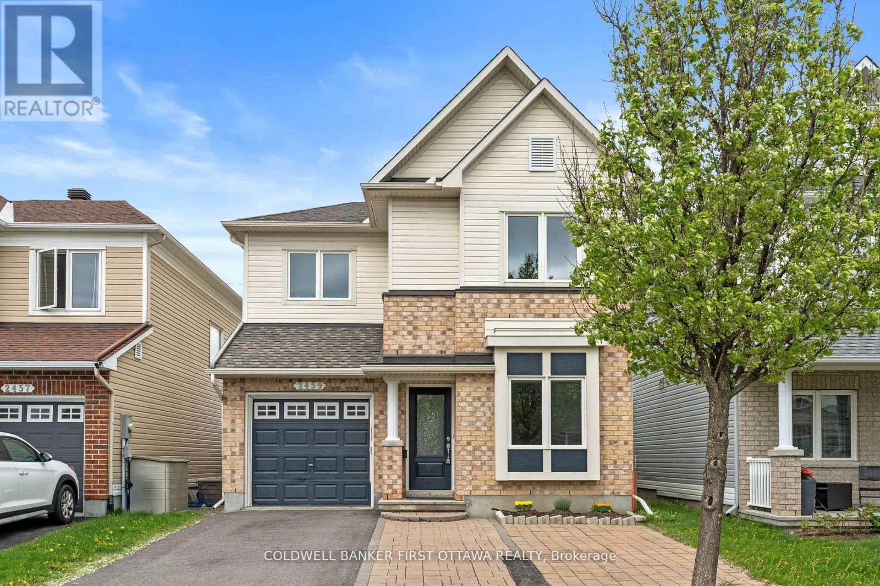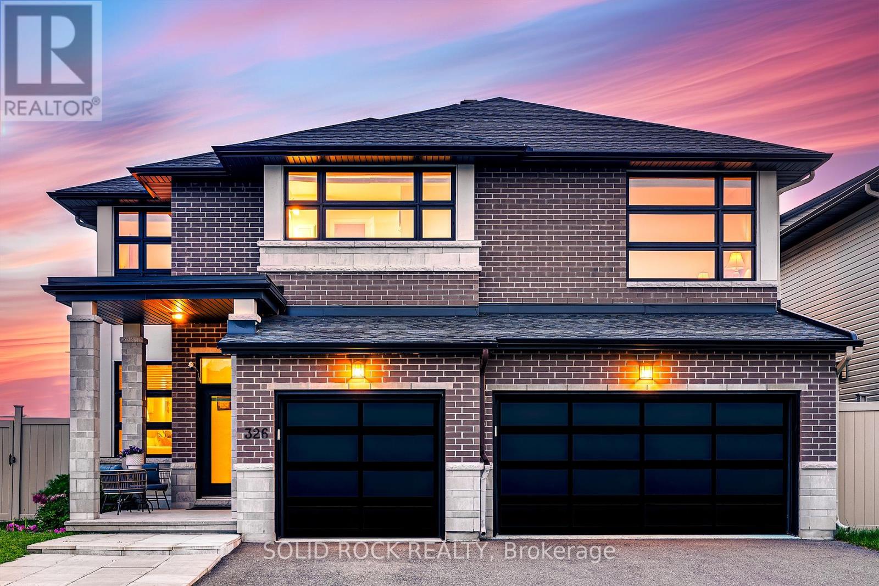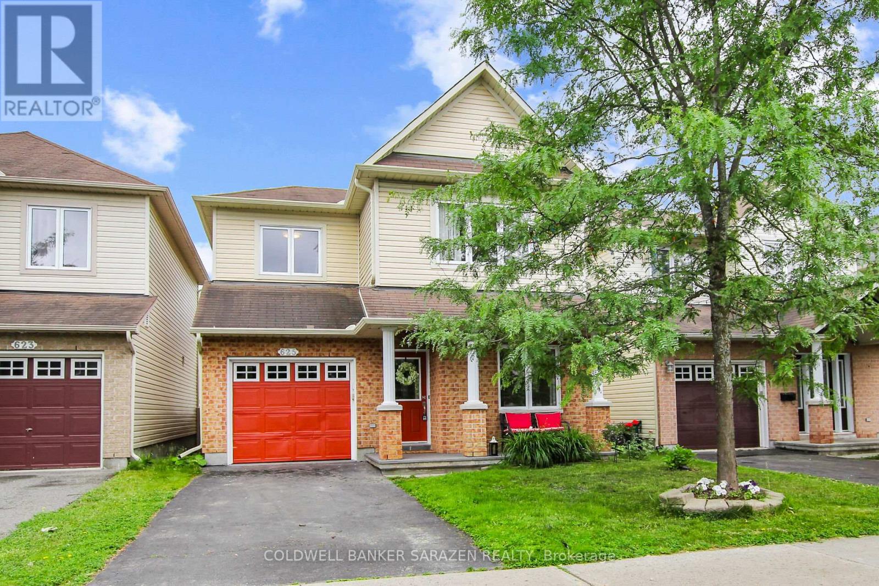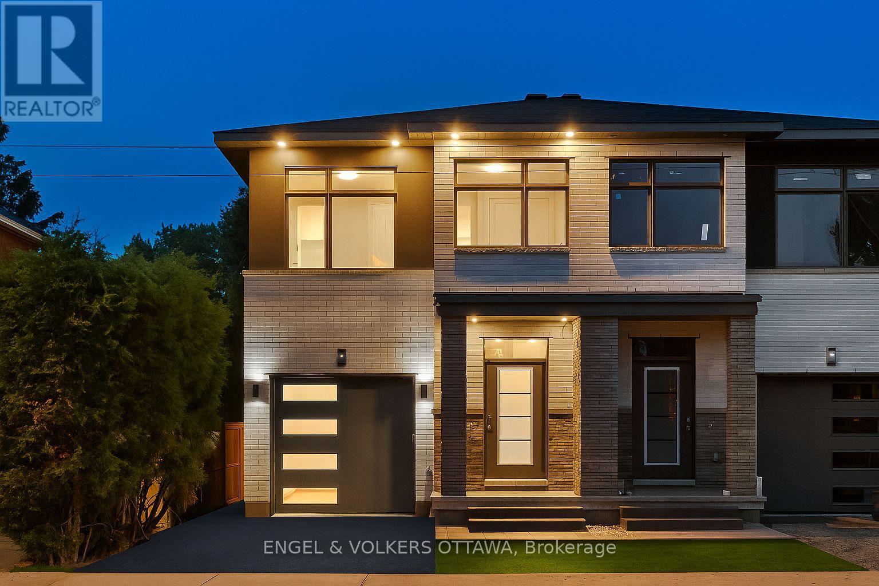508 - 1000 Wellington Street W
Ottawa, Ontario
*Open House June 26, 5-7PM & June 29, 2-4PM* Step into 508-1000 Wellington Street West! An inviting 2-bedroom condo nestled in the heart of Hintonburg. This LEED Platinum-certified building combines sustainable design with a sense of community, all set within one of Ottawas most walkable and exciting neighbourhoods.Inside, you'll love the clean lines and airy layout. Natural light pours in through floor-to-ceiling windows, bouncing off 9-ft exposed concrete ceilings and rich hardwood floors. The open-concept kitchen and living space features quartz counters, sleek European appliances, and a large island perfect for casual meals or entertaining friends. Just off the main living area, sliding doors open onto the true gem of this unit-a rare 325 sq ft east-facing balconya true extension of your living space and the perfect spot for morning yoga, container gardening, or evening cocktails with a view of Parliament Hill and morning sunrises.Both bedrooms are generously sized and come equipped with custom closet organizers, offering flexibility for sleeping, working, or relaxing.Additional features include in-unit laundry, one underground parking spot, and two storage lockers, a rare find in condo living. Life at The Eddy also means access to a rooftop terrace with lounge seating, BBQs, and panoramic views of the Ottawa River and Gatineau Hills.And then there's the neighbourhood. From artisan bakeries like Les Moulins La Fayette just downstairs, to local favourites like Parkdale Market, Suzy Q, The Third, and Art-Is-In Bakery, everything you need is just a short stroll away. With Bayview LRT Station nearby and bike-friendly routes throughout, getting around the city is effortless. This isn't just a condo. Its a lifestyle, bright, modern, connected, and perfectly rooted in the best of Hintonburg living. (id:56864)
RE/MAX Hallmark Realty Group
310 Patton Street
Ottawa, Ontario
Great opportunity to invest in a fully leased multi-family property with 2 x Three Bedroom units and a third unit Bachelor. Main floor offers a well maintained Three Bedroom unit with lots of natural light. Lower Level has a Three Bedroom unit and a Bachelor unit. Double garage for additional rental income. Walk to parks, recreation centre (St. Laurent Complex), shops and restaurants in the revitalized Quartier Vanier. Easy access to public transit, HwY 417 and the Byward Market. 2 Hydro meters. 4 exterior parking on interlock surface. Lower level units need TLC. Taxes and building area estimated. Buyer to verify all info. (id:56864)
Solid Rock Realty
2483 Gravelle Crescent
Ottawa, Ontario
Welcome to 2483 Gravelle Crescent. This freehold townhouse is perfect for first-time home buyers and investors. Conveniently located in Blackburn Hamlet, it's just minutes away from Costco Business Centre, Tauvette Park, Glen Ogilvie Public School, and Sainte-Marie Catholic School. This well-maintained home features 3 bedrooms, 2 bathrooms, and a single-car garage with a large, fenced backyard. The open-concept living room is bright and spacious, while the kitchen and dining area have windows overlooking backyard. The kitchen offers lots of cupboard space and there is also a partial bath on the main floor. Upstairs, you'll find a large primary bedroom, 2 additional bedrooms, and a 4-piece bathroom. The lower level includes a family room, laundry area, and a workshop room that can be used in different ways. The beautiful and peaceful backyard features mature trees, a garden, and plenty of space to entertain. Book your showing today! The house is being sold AS IS WHERE IS. The seller is a POA and has never lived in the house. (id:56864)
Right At Home Realty
310 Patton Street
Ottawa, Ontario
Great opportunity to invest in a fully leased multi-family property with 2 x Three Bedroom units and a third unit Bachelor. Main floor offers a well maintained Three Bedroom unit with lots of natural light. Lower Level has a Three Bedroom unit and a Bachelor unit. Double garage for additional rental income. Walk to parks, recreation centre (St. Laurent Complex), shops and restaurants in the revitalized Quartier Vanier. Easy access to public transit, HwY 417 and the Byward Market. 2 Hydro meters. 4 exterior parking on interlock surface. Lower level units need TLC. Taxes and building area estimated. Buyer to verify all info. (id:56864)
Solid Rock Realty
2459 Esprit Drive
Ottawa, Ontario
Nestled in the heart of Orléans, this exquisite single-family home is a perfect blend of luxury, comfort, and convenience, meticulously maintained to surpass even model-home standards. The main level features a versatile office/den or spare bedroom, while gleaming hardwood floors flow seamlessly throughout the main and upper levels, complemented by a stylish hardwood staircase. The gourmet kitchen boasts ample cabinetry, sleek stone countertops, and premium stainless steel appliances, ideal for both everyday living and entertaining. The finished lower level presents a dynamic space for a home office, recreation room, or fitness area, complete with a convenient three-piece bathroom. Enjoy ultimate privacy with no rear neighbors, backing onto tranquil greenspace, along with an extended interlock driveway accommodating three vehicles. Situated in a prime location, this home is steps from top-rated schools, OC Transpo routes, shopping at Place dOrléans, gourmet grocers like Farm Boy and Loblaws, and scenic parks such as Petrie Island. Turnkey and impeccably presented, a rare opportunity to own a sophisticated retreat in one of Orléans most desirable neighborhoods. (id:56864)
Coldwell Banker First Ottawa Realty
326 Memorial Grove
Ottawa, Ontario
Welcome to this rarely offered Urbandale Madison model, perfectly situated on an oversized corner lot in one of Ottawa's most sought-after Riverside South. This vibrant neighborhood is a hub of opportunity, known for its LRT station, which makes commutes to downtown a breeze, skipping traffic and embracing convenience. High-rated schools abound, including St. Francis Xavier and Merivale High School, which offers IB program, as well as several newer elementary and intermediate schools. French school option is nearby. Surrounded exclusively by quality single-family homes, this property enjoys the golden distance across from a park close enough to enjoy the view, yet set back from the noise. Outdoor lovers will appreciate easy access to Chapman Mills Conservation Area, Jock River Landing for boating/fishing, and a growing list of shopping plazas and future amenities. This home showcases the craftsmanship and energy-efficient design that Urbandale is known for. The 3-car garage and 6-car driveway, extraordinary corner yard with premium fencing, offer space, privacy, and flexibility for outdoor opportunities like a pool or gazebo. Inside, soaring 18-ft cathedral ceilings and double-height windows flood the main living area with light. A fully upgraded kitchen with walk-in pantry, perfect for cooking and entertaining. A main floor office, mudroom/laundry room combo ideal for large or busy families. Curved staircase leading to the second level with 10-ft ceilings in the primary bedroom, abundant natural light, and luxurious ensuite. Jack-and-Jill bathroom connecting Bedrooms 2 & 3. A second ensuite, perfect for multigenerational living or guests. Beautiful park views from multiple rooms. The fully finished basement features a full bathroom and large rec room. Huge storage, and a versatile space for your future gym, hobby, or even an extra bedroom. This is more than a home; it's a lifestyle upgrade combining prime location, space, comfort, and smart layout. (id:56864)
Solid Rock Realty
258-260 St. Andrew Street
Ottawa, Ontario
An investment property you would be proud to live in. Welcome 258 & 260 St. Andrew in Lower Town. This property enjoys the character of old construction and newer construction wrapped up into one investment. The original building at 258 St. Andrew was built in the 1950s and features a solid terrazzo floor entrance and three spacious units. 1 - one bedroom unit and 2 - two bedroom units. These units come with a fridge and stove and common coin operated washer and dryer. The heating system is boiler hot water radiant, and the roof was replaced in 2015. 260 St. Andrew was built in 2002 and consists of 3 - modern open concept styled units with two bedrooms each, two bedrooms on the main level and 2 - two story second and third level two bedroom units. These units each have their own furnace and A/C unit plus fridge, stove, washer & dryer. 2 parking spots for both buildings. Conveniently located close to Byward Market, Ottawa University and downtown Ottawa. These buildings have been well maintained and well cared for and are ready for the next investor. Gross income $105,069 with a net income of $64,919. (id:56864)
Royal LePage Team Realty
29 Appledale Drive
Ottawa, Ontario
Welcome to this charming 3-bedroom, 2-storey home in the heart of Barrhaven! Nestled in a family-friendly neighbourhood close to top-rated schools, parks, and everyday amenities, this home offers the perfect blend of comfort and convenience. The main floor features hardwood flooring throughout, a cozy gas fireplace, and an open-concept layout ideal for both relaxing and entertaining. Upstairs you'll find the primary bedroom with an en-suite and walk in closet, two spacious bedrooms, another full bathroom,. The fully finished basement includes a large rec room area, an additional full bathroom, perfect for guests or growing families and there is also another room which could be used for an office area / craft room or storage. Enjoy summer days in the fully fenced backyard, ideal for kids, pets, or weekend BBQs. A must-see in one of Barrhaven's most sought-after communities! Roof 2017, Furnace & AC 2021, HWT is owned 2021. (id:56864)
Royal LePage Team Realty
625 Paul Metivier Drive
Ottawa, Ontario
Beautiful Single-Family Detached Home in the Heart of Barrhaven!This stunning 3-bedroom + den, 3-bathroom home offers the perfect blend of space, comfort, convenience, and style. The open-concept main level features gleaming hardwood floors, a cozy living room with a gas fireplace, a dining area, a spacious kitchen with an island, and a denperfect for a home office or playroom.The upper level boasts brand-new laminate flooring, a generously sized primary bedroom with a luxurious ensuite and large walk-in closet, two additional spacious bedrooms, and a full main bathroom.Step outside to enjoy your own private, fenced backyardideal for relaxation or entertaining. The finished lower level includes new laminate flooring and offers additional living space.Freshly painted with numerous updates throughout. No carpets except on the stairs. Move-in ready!Located just steps from Park & Ride, shopping, restaurants, schools, Movati Athletic, parks, and more. (id:56864)
Coldwell Banker Sarazen Realty
6156 Vineyard Drive
Ottawa, Ontario
IMPRESSIVE. LOADED WITH UPDATES. NO REAR NEIGHBOURS. A wonderful home bursting with CURB APPEAL and UPGRADES. This LARGE detached 3 bedroom with FINISHED BASEMENT is sure to please. Ideally located with quick and easy access to all AMENITIES, Excellent Schools, Public Transit and Recreation. Fantastic family friendly floorplan featuring formal living/dining rooms and main floor family room with soaring VAULTED CEILING and WOOD BURNING fireplace. OVERSIZED WINDOWS = SUNNY/BRIGHT. HARDWOOD FLOORS on main and 2nd floors. Large functional kitchen with centre sit-up island has been renovated and is equipped with high-end STAINLESS STEEL APPLIANCES. MASSIVE PRIMARY bedroom. RENOVATED MAIN BATHROOM. The FINISHED LOWER LEVEL is fantastic, featuring a FINNISH SAUNA room with shower, sprawling family room wth gas fireplace and home gym/home office. (could be converted to a 4th bedroom). IMMACULATE. WONDERFUL MASSIVE REAR YARD is your outdoor summer oasis, 126ft deep lot!! fenced and hedged for FULL PRIVACY. Salt water and heated above ground pool with spacious deck, OUTDOOR NORDIC SAUNA, mature trees/landscaping, shed and ready for hosting or family BBQ's. 1 car garage and double wide driveway for 4 cars. GENERLINK system in place. Custom window coverings. Furnace 2010 , AC 2010. Roof 2008, Windows 2005. MOVE IN READY. This home offers the perfect blend of comfort, convenience and community. Start your next chapter in this lovingly maintained home! FLEXIBLE CLOSING AVAILABLE. JUST MOVE IN and ENJOY. MUST SEE! (id:56864)
Paul Rushforth Real Estate Inc.
491 Highcroft Avenue
Ottawa, Ontario
Welcome to 491 Highcroft Avenue, a newly constructed semi-detached home with premium aluminum siding, located in the heart of Westboro. This elegant residence has premium finishes across 2,354 square feet of total finished living space with a heated driveway, rough-in for an EV charger, and high-efficiency systems. This home offers an unparalleled lifestyle surrounded by top-rated schools, parks, local cafes, & boutique shopping. Step inside to a bright, airy main level where wide-plank hardwood flooring flows seamlessly throughout the living space. The welcoming foyer features heated large-format marble-look tiles & a sleek glass-inset front door. The living room is anchored by a stunning floor-to-ceiling charcoal tile gas fireplace & luxurious floating staircase, while expansive picture windows frame the landscaped backyard, creating a perfect backdrop for everyday living and entertaining. The gourmet kitchen is a chef's dream, boasting flat-panel cabinetry in a sleek grey finish, light wood accents, premium stainless steel appliances, and a statement waterfall island with a built-in sink and dishwasher. Upstairs, the primary suite offers treetop views, a calming neutral palette, heated floors, and an en suite featuring a double vanity with vessel sinks, a frameless glass shower, and a soaker tub. Two additional bedrooms with oversized windows and a second full bathroom with a floating vanity and glass-enclosed tub and shower provide comfort and convenience for family living. A dedicated laundry room on this level adds practical ease to daily routines. The fully finished lower level with heated floors extends the home's living space, featuring a bright room with recessed lighting and deep windows. A versatile bedroom, a three-piece bathroom with a frameless glass shower, and a storage area complete this level. This brand-new, never-lived-in home is move-in ready, offering a rare opportunity to own a stunning residence in one of Ottawa's most desirable communities. (id:56864)
Engel & Volkers Ottawa
1503 Goth Avenue
Ottawa, Ontario
This beautifully maintained semi-detached home ONLY ATTACHED BY THE GARAGE offers the perfect blend of style, space, and comfort. Featuring 3 bedrooms and 4 luxurious, recently renovated bathrooms with modern finishes, this home is completely move-in ready. Step into a bright, contemporary main level with a sleek kitchen featuring granite countertops, stainless steel appliances (2020), and pot lights. The cozy living room is centred around a wood-burning fireplace with a charming brick accent wall perfect for relaxing evenings. Upstairs, the spacious bedrooms are complemented by tastefully updated bathrooms (2022/2025), creating a spa-like feel in your everyday routine. The fully finished basement adds incredible value, offering additional living space, pot lights throughout, a stylish 3-piece bathroom and a new (2024) washer and dryer, perfect for guests or a home office setup. Outside, the private, fully fenced backyard awaits complete with a recently built (2024) large PVC deck, a gazebo, a beautiful pergola, and interlock in both the front and back making it the ideal space for summer entertaining. Located in a family-friendly neighbourhood close to walking paths, schools, public transit, shops, and everyday conveniences, this home truly checks all the boxes. Freshly painted (2024) Asphalt resealed (2024) (id:56864)
RE/MAX Delta Realty Team


