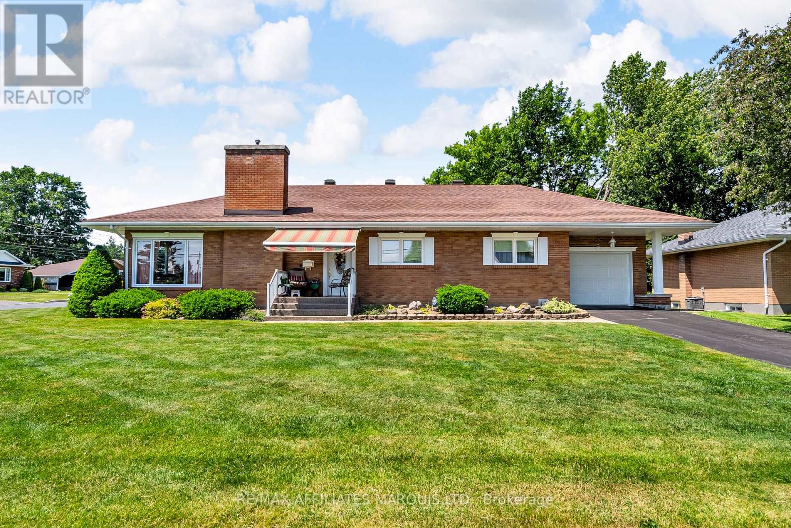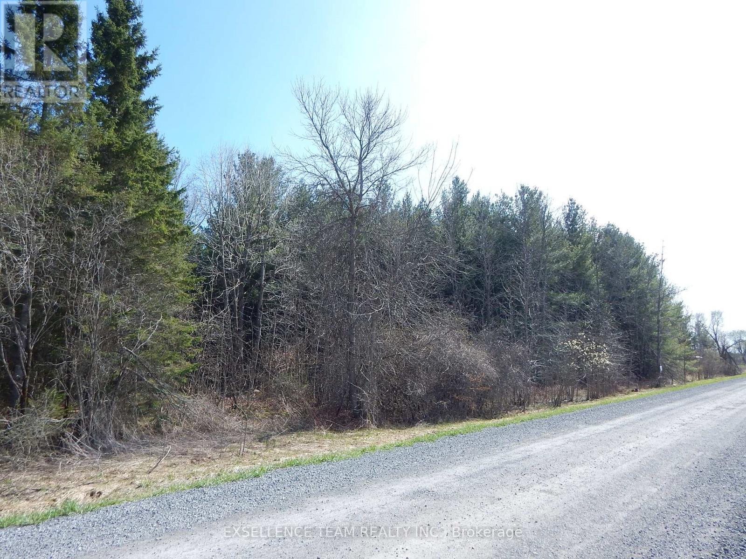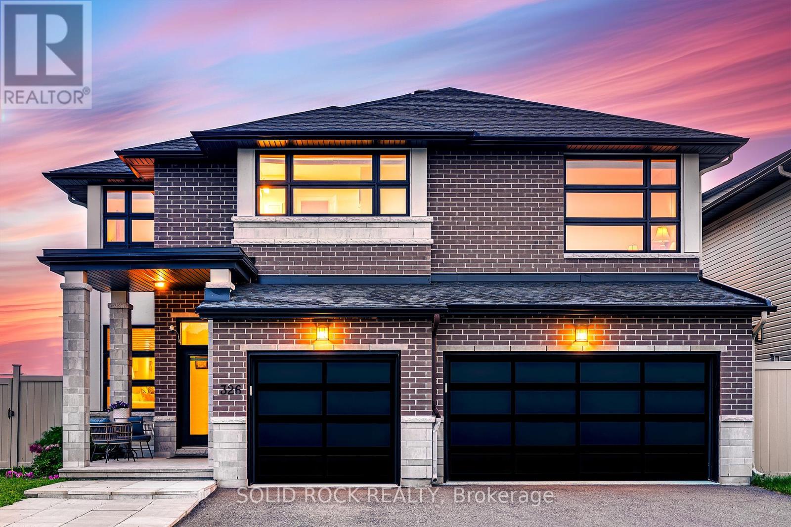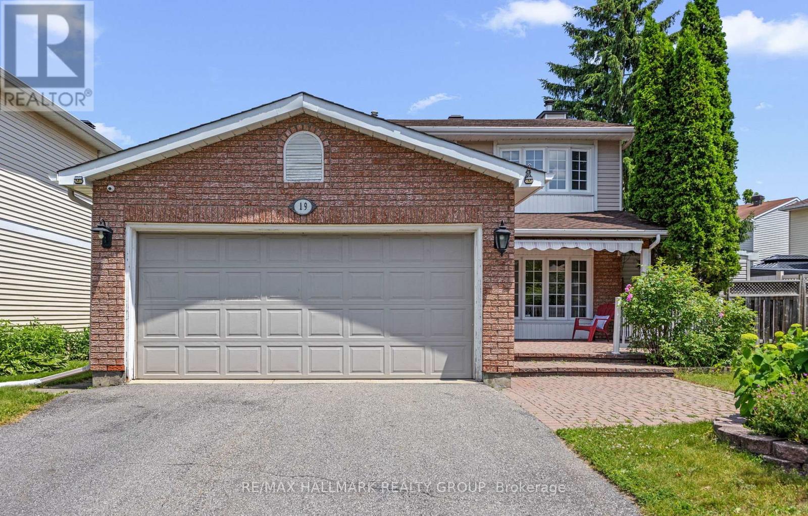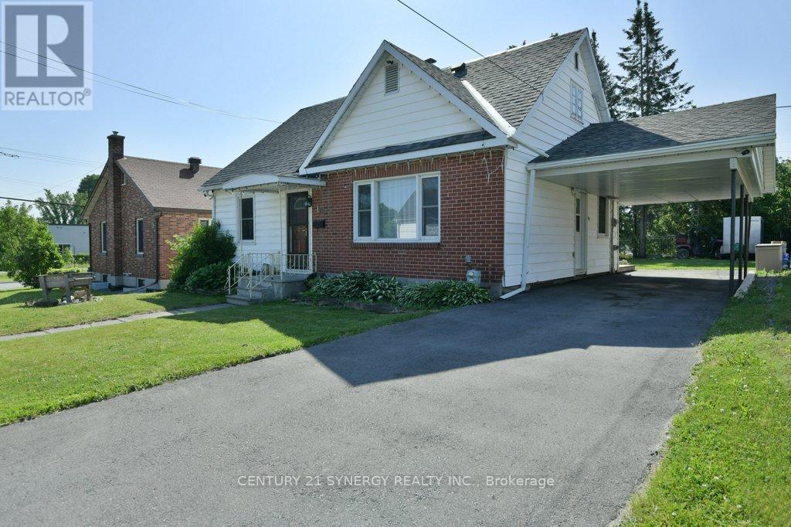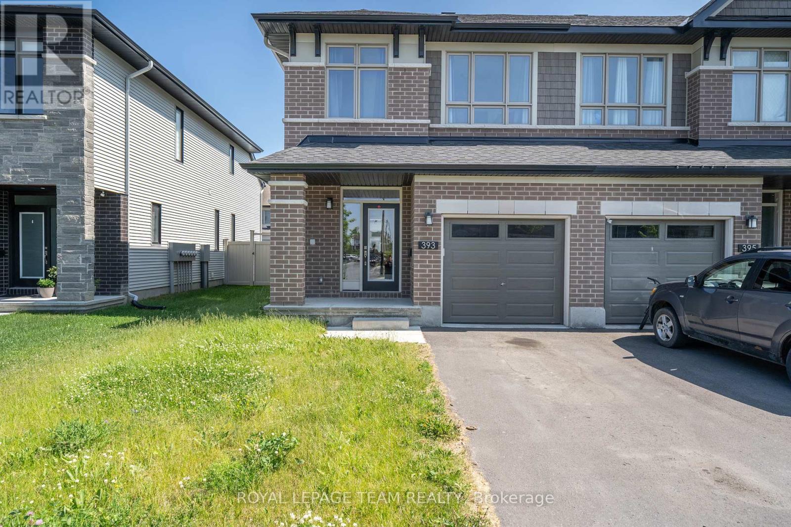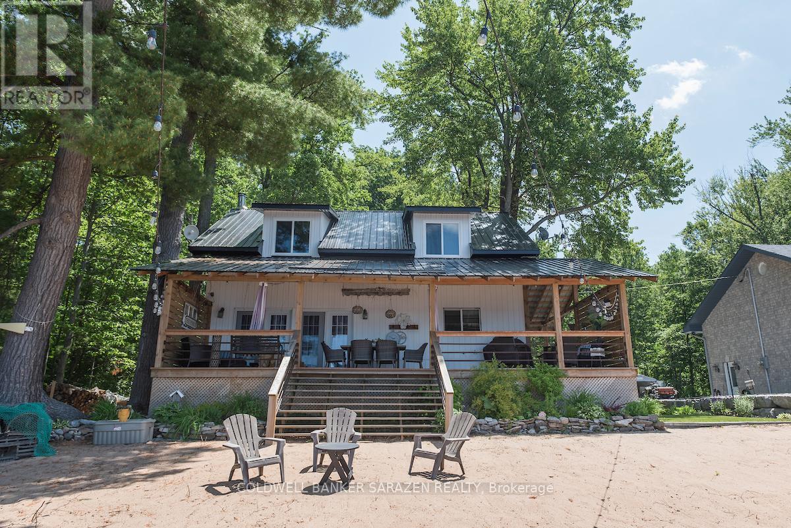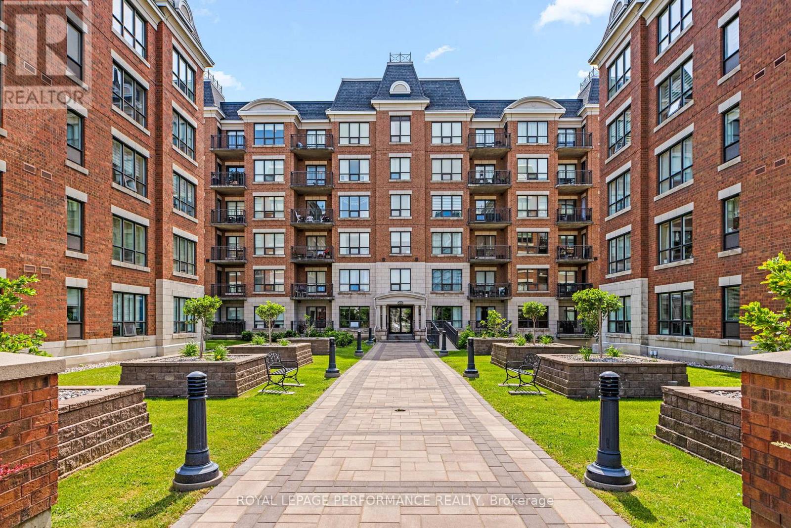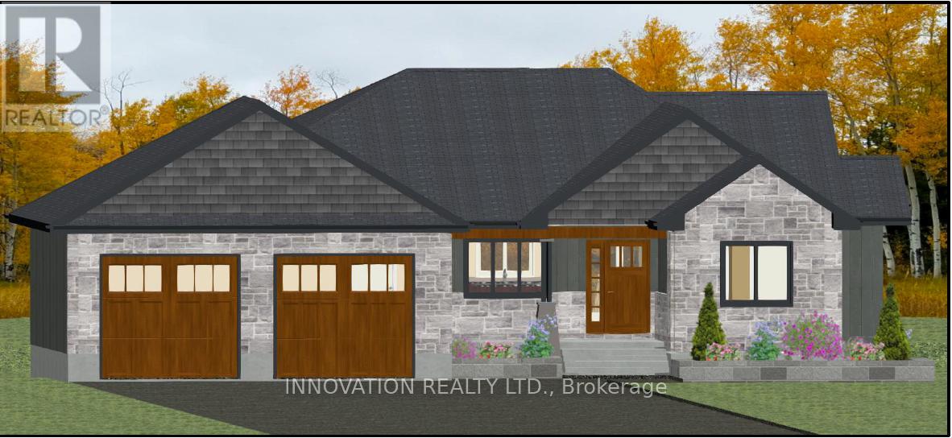4 - 345 Richelieu Avenue
Ottawa, Ontario
Don't miss this opportunity to occupy this beautiful, modern SECOND FLOOR, 2 bed, 1 bath apartment, locatedsteps from Beechwood and minutes to the St-Laurent Shopping Center. Walking distance to shops, restaurants, schools, parks and public transportation. Featuring hardwood floors throughout, a large living room and bright open concept kitchen. The kitchen includes new appliances, and beautiful stone countertop. Two spacious bedrooms, full bath and in-suite laundry complete the space. 48 hour irrevocable on offers. (id:56864)
Keller Williams Integrity Realty
1413 Queen Street
Cornwall, Ontario
Welcome to this immaculate all-brick bungalow, ideally situated on a spacious corner lot in the heart of Riverdale - one of the city's most sought-after neighbourhoods. With 1,563 sq ft of exceptionally maintained living space, this home offers timeless charm, modern updates, and unbeatable location. Step into the sunlit living room where oversized south-and west-facing corner windows flood the space with natural light. A cozy gas fireplace adds warmth and character, and hardwood floors flow seamlessly into the adjoining dining room, perfect for entertaining. The galley-style kitchen features classic white cabinetry, a crisp white backsplash, and a charming breakfast nook tucked neatly in the corner. The main floor offers three generously sized bedrooms, all with hardwood flooring, and an updated 4-piece bathroom featuring a walk-in tub for added comfort & accessibility. The fully finished basement provides exceptional bonus space with a large, versatile family room ideal for a home office, gym, or media area. A fourth bedroom, finished laundry room, and spacious storage room complete the lower level. Enjoy efficient natural gas heating and central air conditioning. Outside, the private backyard is your summer oasis, complete with a large deck, gazebo, and full fencing for added privacy Located just steps from Riverdale Park (with splash pad), school, and public transit - this home truly has it all. Click on the Multi-media link for virtual tour, additional photos & floor plan. The Seller requires 24 hour Irrevocable on all Offers. (id:56864)
RE/MAX Affiliates Marquis Ltd.
00 Raymond Road
South Stormont, Ontario
Beautiful Newly Created 4 acre Building Lot! This property Currently has the Potential for 1 additional lot to be severed from it. An Additional severed lot could be between 1 and 3 acres in size. The property Boasts 416 Feet of frontage and 420 Feet of Depth. The Entire lot is Forested with a Pine tree plantation that is approximately 20 to 25 years old! Build your New Home Within the Privacy of the Pine Trees! Very Seldom will you find a Building Lot with the Evergreen coverage that this Lot has or the potential for an additional Severance. Build your Dream Home and Sever a Lot for your Children so they can do the Same! Or keep it as a 4 acre lot. This Also may be a Great Property for a Contractor looking for a residential construction opportunity. Only One Hour Drive to Ottawa, 15 Minutes to Ingleside and Thirty Minutes from Cornwall! This Property does not yet have a Tax Bill or Tax amount allocated to it. All Interested Parties are to verify with the local governing authorities that they can develop and use the property for their specific requirements. Buyer to confirm with Township regarding further Severance Possibility. A Copy of the Survey is Available to interested parties. All Interested Parties are to Schedule an Appointment to Walk the Lot Prior to Entry. Do not Access the Property without a Appointment. All parties who make an appointment agree to enter the property at their own risk. 48 Hours Irrevocable on All Offers. (id:56864)
Exsellence Team Realty Inc.
164 Baillie Avenue
Ottawa, Ontario
Welcome to your year round waterfront retreat in the heart of Constance Bay. This spacious custom-built home offers the perfect blend of comfort, function, and lifestyle. Lovingly maintained by the original owners, with direct beach access and stunning views of the Ottawa River. Watch the sun rise over the water, or step out to paddle, swim, or snowshoe right from your backyard. Inside, you'll find a well-designed layout on the main floor with 9 foot ceilings and a bright, open living space with thoughtful upgrades throughout. The kitchen and adjoining family room open onto a large deck - ideal for entertaining or taking in the view with your morning cup of coffee. The formal living and dining rooms are filled with natural light, and a central loft makes the perfect home office or reading area. Upstairs, the spacious primary suite features a walk-in closet and a huge ensuite. Three additional bedrooms share a full bath, perfect for family or guests. The full, unfinished basement offers loads of storage. A private in-law suite above the garage, complete with its own separate entrance adds flexibility for multigenerational living, guest space, or rental income. The nearby village offers restaurants, shops, walking trails an LCBO outlet and more. Whether you're looking for peace and quiet or a vibrant outdoor lifestyle, this property offers both. (id:56864)
RE/MAX Hallmark Realty Group
326 Memorial Grove
Ottawa, Ontario
Welcome to this rarely offered Urbandale Madison model, perfectly situated on an oversized corner lot in one of Ottawa's most sought-after Riverside South. This vibrant neighborhood is a hub of opportunity, known for its LRT station, which makes commutes to downtown a breeze, skipping traffic and embracing convenience. High-rated schools abound, including St. Francis Xavier and Merivale High School, which offers IB program, as well as several newer elementary and intermediate schools. French school option is nearby. Surrounded exclusively by quality single-family homes, this property enjoys the golden distance across from a park close enough to enjoy the view, yet set back from the noise. Outdoor lovers will appreciate easy access to Chapman Mills Conservation Area, Jock River Landing for boating/fishing, and a growing list of shopping plazas and future amenities. This home showcases the craftsmanship and energy-efficient design that Urbandale is known for. The 3-car garage and 6-car driveway, extraordinary corner yard with premium fencing, offer space, privacy, and flexibility for outdoor opportunities like a pool or gazebo. Inside, soaring 18-ft cathedral ceilings and double-height windows flood the main living area with light. A fully upgraded kitchen with walk-in pantry, perfect for cooking and entertaining. A main floor office, mudroom/laundry room combo ideal for large or busy families. Curved staircase leading to the second level with 10-ft ceilings in the primary bedroom, abundant natural light, and luxurious ensuite. Jack-and-Jill bathroom connecting Bedrooms 2 & 3. A second ensuite, perfect for multigenerational living or guests. Beautiful park views from multiple rooms. The fully finished basement features a full bathroom and large rec room. Huge storage, and a versatile space for your future gym, hobby, or even an extra bedroom. This is more than a home; it's a lifestyle upgrade combining prime location, space, comfort, and smart layout. (id:56864)
Solid Rock Realty
19 Notman Way
Ottawa, Ontario
Welcome to this beautifully maintained 3+1 bedroom, 4 bathroom detached home in the family-friendly Hunt Club Park community. Situated on a quiet street, this warm and inviting residence offers the perfect blend of comfort, style, and functionality. Featuring updated flooring throughout the main and upper levels, the spacious layout includes a formal living room, main floor laundry, and a cozy family room with a lovely fireplace off the kitchen. The upgraded eat-in kitchen boasts quartz countertops and direct patio access ideal for entertaining. Upstairs, the generous primary suite includes a walk-in closet and ensuite, along with two additional bedrooms and a full bathroom. The fully finished basement (renovated in 2022) offers versatile living space for a rec room, gym, or playroom, plus an additional bedroom (egress window on order and can be completed before closing) and plenty of unfinished storage. Enjoy outdoor living in the private, southwest-facing, fully fenced backyard with a deck (2019) and patio. Recent updates include the powder room (2020) and flooring (2020). Conveniently located near parks, schools, trails, transit, and shopping this home truly has it all! Flexible closing available. Open House this Sunday, June 29th, 2025, from 2- 4 PM. (id:56864)
RE/MAX Hallmark Realty Group
10 Mclachlin Street S
Arnprior, Ontario
Updated 4-Bedroom Family Home with No Rear Neighbours & Backyard Retreat - Welcome to this well-maintained 4-bedroom, single-family home, nestled in a quiet, family-friendly neighbourhood just steps from the Trans Canada Trail. Backing onto estate property, you'll enjoy privacy with no rear neighbours and a tranquil setting. Professionally updated over time, major upgrades include: Windows: 8 years Roof: 4.5 years Furnace: 2 years (gas) Hot Water Tank: 2022 (gas) Central Air: 8 years Driveway resurfaced: 2 years ago Kitchen cabinets/counters: 2025 Interior doors: 2 -4 years Surveillance system: 5 years. Inside, the spacious layout includes solid walnut and hickory hardwood floors throughout this pet-free home. The ensuite features an oversized soaker tub (2023), and the main bath was updated 3 years ago. The finished lower level offers a cozy wood stove (not WETT certified), laundry, and a secured safe room perfect for storage or peace of mind. Outside is an entertainers dream: a lanai with sunscreen, electric wall fireplace, TV setup, and BBQ area. The unique 2-storey playhouse has been repurposed as a workshop/tool shed with wood storage. There is also extra storage above the carport. Utilities are efficient: Gas (furnace, HWT, stove): $104/month (equal billing)Hydro: $100 -$115/month Water: $75/month2024 Taxes: $3,043.30. This home blends comfort, updates, and outdoor space for family living at its best!! Don't miss out - book your private showing today! (id:56864)
Century 21 Synergy Realty Inc.
393 Cornice St Street
Ottawa, Ontario
Welcome to 393 Cornice Street! Discover the perfect blend of comfort, style, and convenience in this beautifully maintained End unit townhome located in one of Ottawa's most sought-after neighbourhoods. Situated on a quiet street, 393 Cornice Street offers the ideal setting for families, professionals, or anyone looking to enjoy the best of suburban living while remaining close to the city's vibrant core.This upgraded 3 bed, 2.5 bath End unit townhome is a 2021 Richcraft home which boosts an open-concept main floor with large windows and abundant natural light. A gourmet kitchen featuring stainless steel appliances, quartz countertops, and a generous island perfect for entertaining.A fully finished basement with a versatile space ideal for a home office, gym, or media room. 393 Cornice is situated within the heart of top-rated schools and daycare centres, beautiful parks, walking trails, and community sports facilities. This home offers the perfect balance of tranquility and accessibility in a growing, family-friendly neighbourhood.Don't miss your chance to call this exceptional property home. Book your private showing today! (id:56864)
Royal LePage Team Realty
637 Mcewen Lane
Horton, Ontario
Stunning four season cottage that looks like it needs to be in Cottage Life Magazine. Sandy Beach and breathtaking views This is not simply a cottage its a life style. Filled with sunsets looking out on the water days spent playing in the water or relaxing on your extensive outdoor living space. With tons of space to entertain the whole family! You need to run not walk and check out this stunning property before its gone. Book an appointment today! (id:56864)
Coldwell Banker Sarazen Realty
41 King Street Drive
Ottawa, Ontario
Your Family Home Awaits in the Heart of Richmond! Step into this warm and inviting raised bungalow, perfectly situated on a quiet street with no neighbours across the road, just peaceful views of trees and the beautiful Jock River. Head out your front door and enjoy the scenery, or walk across with your kayak or paddle board for a relaxing afternoon on the water. So many recent updates- renovated bathrooms, kitchen with all new appliances, new front door, eavestroughs in 2023 and the majority of windows throughout the home have been replaced. Inside, your are welcomed by a large entryway that makes daily life a little easier - theres plenty of room for boots, backpacks, and all the gear that comes with a busy family.This 4-bedroom, 2-bath home sits on a deep 216-foot private lot that's landscaped, ideal for backyard play, gardening, or unwinding on the rear deck while the kids explore. Inside, the bright, open layout features durable laminate flooring. The bathrooms are newly renovated with a fresh, modern touch. The lower level allows for plenty of hang out space, with a full bathroom and several places for storage. You'll also find a spacious single garage, plus bonus space for a workshop, hobbies, or extra storage. Whether you're working from home or raising a busy family, theres room for it all.You are just minutes from all the amenities Richmond has to offer -schools, parks, shops, and more yet the setting feels calm and private.This home brings together space, comfort, and lifestyle in one charming package. You will feel right at home! (id:56864)
Innovation Realty Ltd.
610 - 955 Beauparc Private
Ottawa, Ontario
This freshly painted, penthouse corner unit offers breathtaking views & is move in ready. Located in the prestigious Place des Gouverneurs complex, this apartment offers expansive windows & plenty of natural light. Stepping into the unit, you will find rich, hardwood floors, a white kitchen with plenty of cabinet & counter space, as well as an open concept dining & living room, with easy access onto the balcony. There are two spacious bedrooms, the primary with its own walk in closet, a cheater door into the luxurious bathroom with soaker tub & shower, as well as balcony access. The secondary bedroom is also a good size. There is a half bathroom available in addition to the full bathroom. Enjoy the convenience of in-suite laundry. The parking space is located in the underground garage, and is very easily accessible just a few steps from the elevator with no stairs involved. The storage locker is located on the same level as the parking | Status certificate & home inspection report are both on file & available to be viewed after a showing | Please note that the unit is vacant & can accommodate a quick possession date if desired. (id:56864)
Royal LePage Performance Realty
10484 St John Street
North Dundas, Ontario
Welcome to Zanutta Construction's newest model 'THE LOLA'. Introducing a remarkable 2,074 square foot bungalow that embodies modern elegance and comfort. As you step through the large foyer, you are greeted by impressive floor-to-ceiling sliding glass doors that overlook a serene courtyard, inviting natural light to flood the space and creating a seamless connection with the outdoors.The main area features soaring vaulted ceilings that enhance the open concept design, making it feel spacious and inviting. The living room showcases a stunning floor-to-ceiling fireplace, serving as a captivating centerpiece that adds warmth and charm to the home. This thoughtfully designed bungalow with 9' ceilings and luxury vinyl throughout includes three spacious bedrooms, with the master suite boasting a luxurious ensuite bathroom featuring a walk in shower, separate tub, and double sinks for added privacy. The additional two bedrooms are well-appointed and perfect for family members or guests. Practicality meets style with a dedicated mud room, ideal for managing daily activities, and a convenient laundry room that simplifies chores. The absence of carpet ensures easy maintenance and a clean, contemporary look. An oversized garage provides ample space for vehicles and storage, catering to all your organizational needs. Situated on a premium estate lot (premium included in list price) , with no rear neighbours, this property offers peace and privacy, making it an ideal retreat for relaxation and entertainment. Experience the perfect blend of luxury and functionality in this stunning bungalow. This home is TO BE BUILT, some pictures are of other models and artist renderings, colours and finishes will vary. Model home available to view by appointment. OPEN HOUSE LOCATED AT 1694 SHARON ST. (id:56864)
Innovation Realty Ltd.


