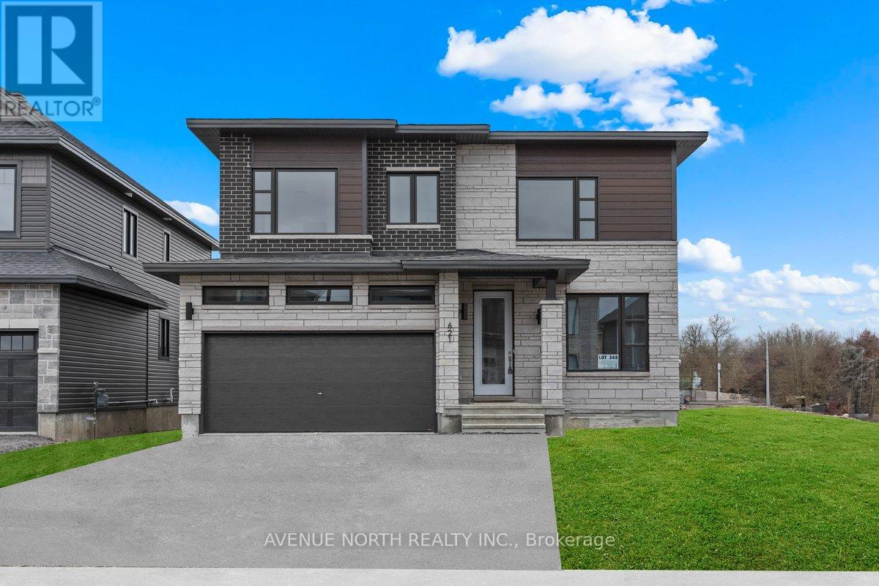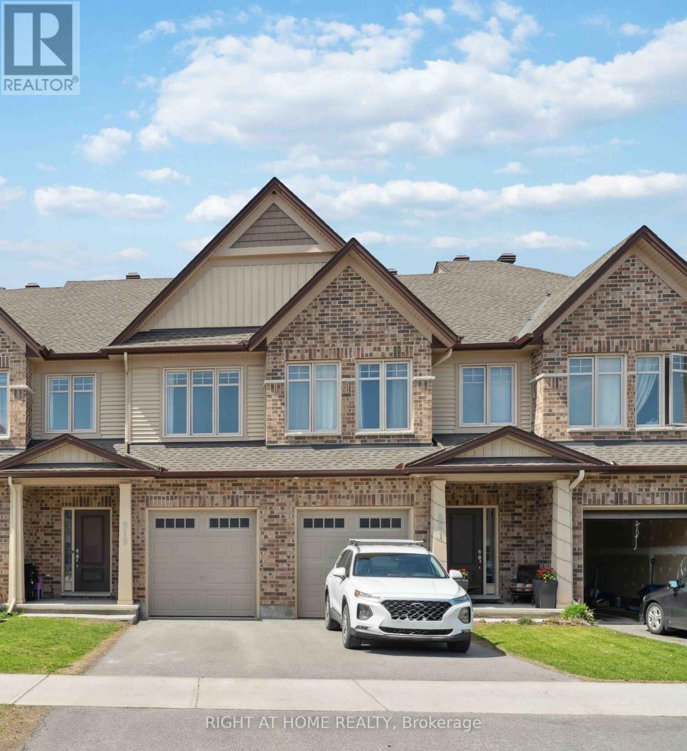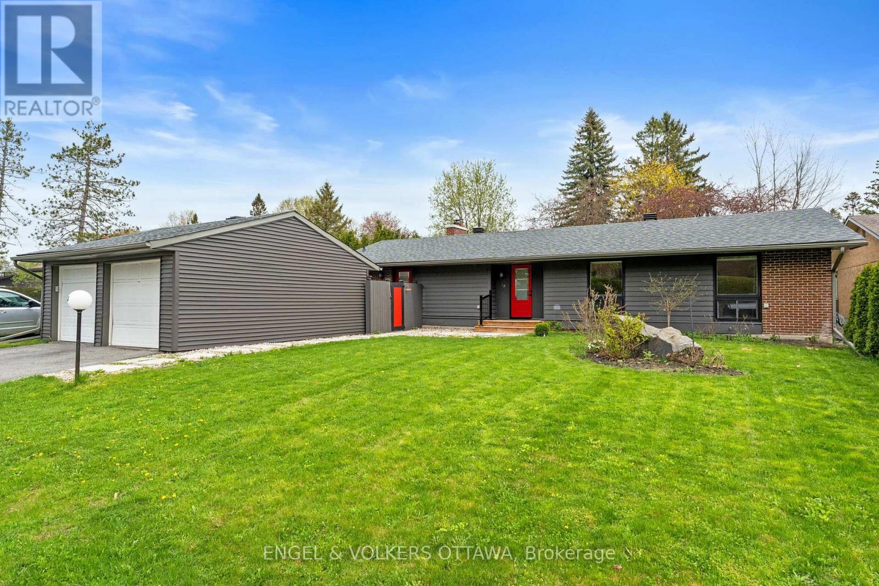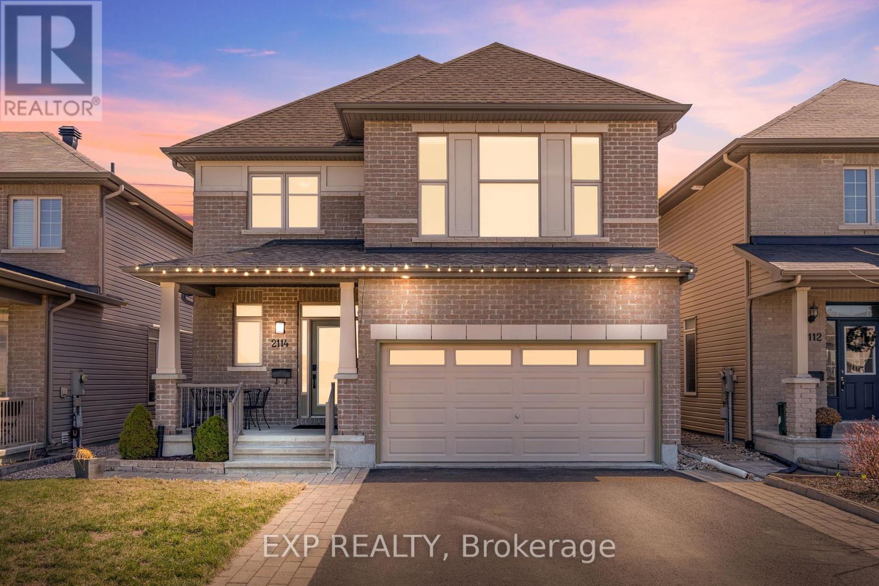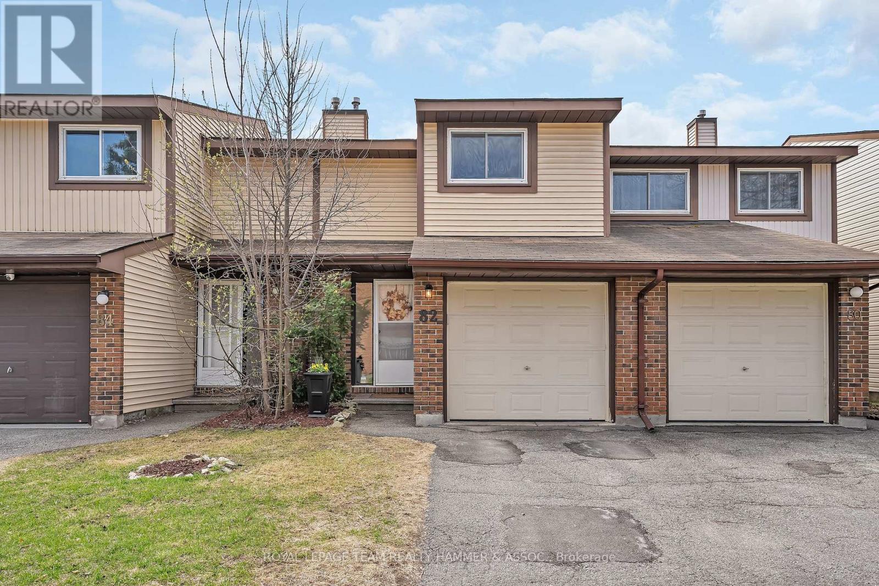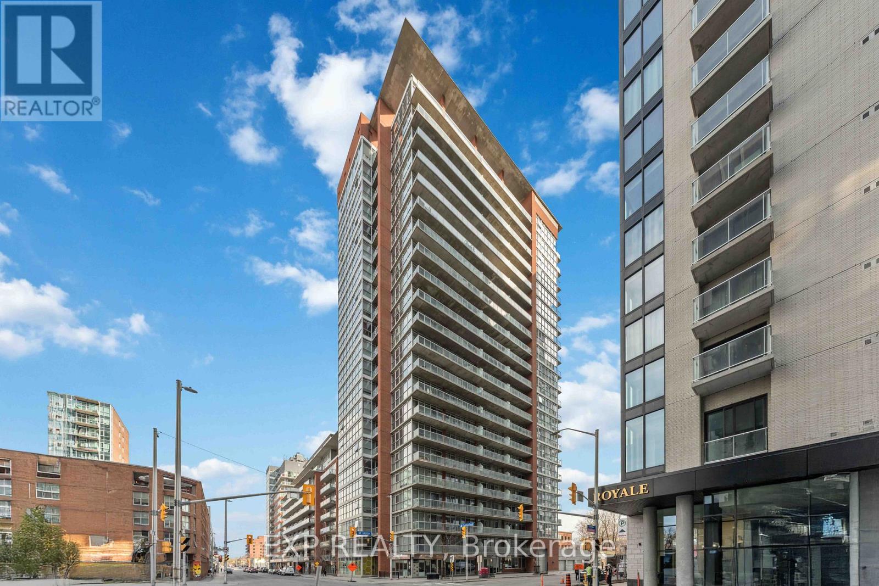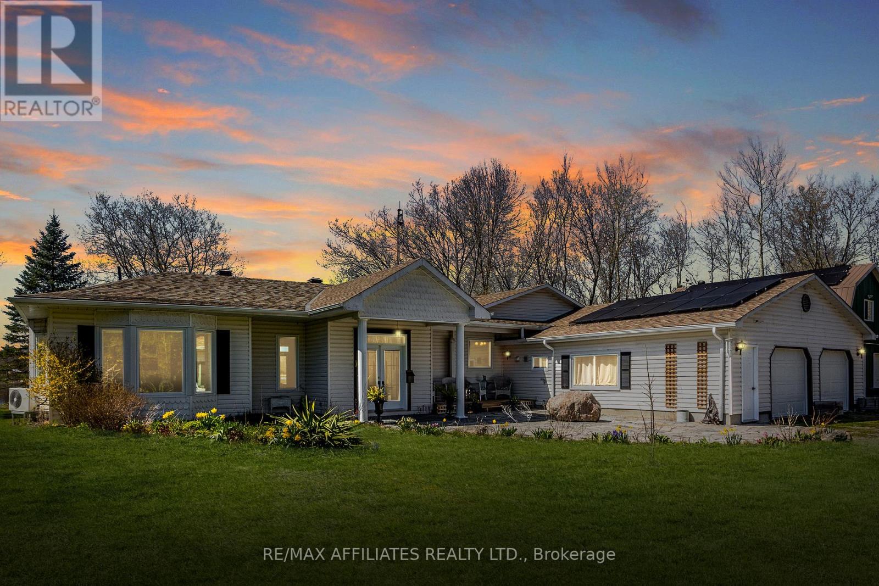764 Guy Street
Cornwall, Ontario
Flooring: Hardwood, Flooring: Ceramic, Flooring: Mixed, SPACIOUS 3 BEDROOM FAMILY HOME! Featuring over 2300sq.ft. of living area situated in an established family neighbourhood within walking distance to the Cornwall Community Hospital, Schools, FreshCo, the Kinsmen Municipal Park, Public Transit & many amenities. This beautiful home hosts 3 spacious bedrooms+2 baths. The home has been well maintained with pride of ownership evident throughout & is in "move-in condition".The property additionally features a spectacularly landscaped 75'x150' lot with a private rear yard for homeowners looking to entertain, garden in a peaceful setting. The home was built with an attached garage in the original design that was later converted to additional living space, however the garage wall structure remains intact. True family homes such as this one don't come to market often & it is even possible to spend Christmas in the home this year. Seller requires SPIS signed & submitted with all offer(s)&2 full business days irrevocable to review all offer(s). (id:56864)
Cameron Real Estate Brokerage
403 - 390 Booth Street
Ottawa, Ontario
Introducing the epitome of urban living at the Z6 Urban Lofts! This new listing offers a modern and vibrant lifestyle nestled in the heart of West Centre Town. Featuring a stylish two-bedroom, two-bathroom condo, this space is a perfect fusion of comfort and convenience. With a generous 380 square feet south facing, full length private balcony, this unit provides a serene outdoor retreat ideal for entertainers and green thumbs alike. The balcony boasts maintenance-free decking and a convenient gas hookup, amplifying your hosting game to the next level. Inside, the open and airy layout is highlighted by oversized windows that bathe each room in natural light. Luxurious touches are evident throughout the home with hardwood flooring, an oversized gas fireplace, and high 9-foot ceilings that add an element of grandeur. The kitchen is a culinary dream featuring stainless steel appliances, granite countertops, and a built-in buffet that offers ample storage. Practicality meets sophistication with added amenities like fiber optic internet included in the condo fees, two heated underground parking spots, a bike locker, one exclusive storage locker, an elevator, in-unit laundry, and central air conditioning. Both bathrooms feature granite vanities, with the primary bedroom's ensuite bathroom offering a spacious walk-in shower. Nestled in a community brimming with amenities, this condo is within walking distance to the Plant Recreation Centre, Dows Lake, Little Italy, and Chinatown. Enjoy leisurely moments at nearby Plouffe Park or take advantage of the convenient access to the Corso Italia Light Rail Transit station. Designed with a focus on quality living and situated near some of the finest eateries and attractions, the Z6 Urban Lofts are your ticket to a dream urban lifestyle. Why just live when you can thrive? Discover your new home at Z6 Urban Lofts. (id:56864)
Royal LePage Team Realty
608 Cygnus Street
Ottawa, Ontario
Welcome to the Oak End model in Half Moon Bay Built in 2023, an exquisite townhome offering over 2,100 sq. ft. of thoughtfully designed living space. This stunning residence features a chefs luxury kitchen complete with a farmhouse sink, quartz countertops, dual-tone cabinetry, and top-of-the-line appliances perfect for entertaining or everyday gourmet cooking. The main floor showcases rich hardwood flooring and an open-concept layout with a spacious great room, elegant coffered ceilings, and seamless flow into the dining and breakfast areas.Upstairs, the primary suite offers a luxurious escape with a spa-inspired ensuite that includes a standalone soaker tub and a glass-enclosed shower. Additional highlights include a second-floor laundry room for added convenience and a fully finished basement with a high-end finished in bathroom, ideal for guests or a private retreat.Nearby parks, schools, and trails make this a perfect location for families and professionals alike. With smart home features like an Ecobee thermostat, Potlights.24 hrs irrevocable on All Offers.Over 70k Spent In Upgrades.*Open House Sat-Sun, 2-4 Pm. (id:56864)
Avenue North Realty Inc.
241 Prospect Street
Hawkesbury, Ontario
Well-maintained duplex with two spacious 2-bedroom units. The basement apartment has been fully renovated with a new kitchen, bathroom, and flooring, plus a wall-unit heat pump for year-round comfort. Open-concept layout on both levels. Ample asphalt parking extends to the backyard. Turnkey property lower unit currently owner-occupied and will be vacant at possession. Ideally located near two gyms, water park, outdoor skating rink, and high school. 241A leased 852.80$ / month (M2M), utilities: A & B 1556$/year water/sewer, Hydro for 241B 95.50$ per month(owner occupied) Gas yearly about 1053$ for B (id:56864)
RE/MAX Hallmark Realty Group
621 Miikana Road
Ottawa, Ontario
Modern 4 Bedroom 3 Bathroom Double Car garage Detached Home with 2834 Above Ground Living Space in Desirable Community of Findlay Creek Close to Public Transit, Groceries, Schools & Parks. Main Floor layout featuring 9ft Smooth Ceilings , Hardwood Floors in Living/Dining Room Combo, Office, Kitchen and Family Room w/Fireplace. Huge Chefs Kitchen Featuring Quartz Countertops, Walk in Pantry & Butlers Pantry , Elegant White Backsplash to Compliment Dark&White Kitchen Cabinets Combination. Oak Staircase Leads you to2nd Floor featuring 9ft Smooth Ceilings, 4 Bedrooms, Convenient Laundry and Loft Space to relax with Family. Primary bedroom with Huge Walk In Closet and 4 Piece Ensuite with 2 Sinks, Quartz Countertops, Soaker Tub and 60 inch Glass Shower. Over 49K in Selected Upgrades(Full List Available), Black Lightning Package throughout, 3 piece Rough & enlarged window's in Basement, 9ft Basement, Oversized Pie Shape Lot. Open House Sunday 2-4 Pm (id:56864)
Avenue North Realty Inc.
1361 Kitchener Avenue
Ottawa, Ontario
Stunning Executive Home by Bulat Homes on a Quiet, Tucked-Away Street Near Bank Street!This beautifully crafted 4+1 bedroom, 3.5 bathroom home offers luxury, comfort, and convenience all in one. Nestled on a peaceful street just minutes from all amenities, this high-end property features 9-ft ceilings on the main floor, expansive windows that flood the home with natural light, and rich hardwood flooring with matching hardwood staircases & pot lights throughout.The heart of the home is the upgraded chefs kitchen complete with tall cabinetry, pot & pan drawers, a walk-in pantry, quartz countertops, gas line for stove, water line for refrigerator and a massive breakfast bar perfect for entertaining. The layout includes a spacious living rm with gas fireplace & dining area, plus a main floor laundry room for added convenience.Upstairs, discover four generously sized bedrooms, most with walk-in closets, including a luxurious primary suite with a spa-like ensuite bath and a large main bathroom.The fully finished lower level offers incredible versatility ideal for a home office, in-law suite, teen retreat or 5th bedrm plus a huge family room, full bath, bonus cold storage,. Step outside to enjoy the fully fenced backyard, complete with a covered porch and gas BBQ hookup perfect for relaxing or hosting gatherings. Don't miss this rare opportunity to own a quality-built Bulat Home in a prime location! Some photos are virtually staged. See offer remarks . (id:56864)
Bulat Realty Inc.
4831 Torbolton Ridge Road
Ottawa, Ontario
Welcome to this country Oasis! Beautifully lay out 3 bed room, high-ranched, 2 acres home, close to Maclaren's Landing and Fitzroy Provincial Park. Water fall/pond, interlock patio, gazebo, fenced garden for vegetables and newly built Firewood shed(2024)! Oversized double garage for the toys. Propane Generac Backup Power, 2 wood stoves, Brand New IKEA kitchen(2023) with functional design offering corner carousals and pullouts, ample space long cabinets and 2 side by side big refrigerators! HWT(2025), Water Softener(2022), Septic pumped(2023), many new appliances and newly painted walls. Both 15 mins to Kanata North and Arnprior, lengthy walking or bike routes around home. This well maintained beautiful country home awaits you! Come to our open house to feel the space! (id:56864)
Grape Vine Realty Inc.
35 Evergreen Lane
Mcnab/braeside, Ontario
Discover your serene oasis in this beautiful mobile home, featuring breathtaking views of White Lake. Perfect for seniors and snowbirds. Minutes from White Lake Village, and only 15 minutes to Arnprior. This inviting home boasts two spacious bedrooms, with a cheater bath with a tub/shower combo, even a perfect little built-in makeup vanity. The updated kitchen offers plenty of cupboard and counter space, while the expansive dining room and living room showcases a large picture window adding tons of natural light. You will be enjoying a cup of tea in the sunroom! Recent updates include a propane furnace less than 3 years old and central air less than 2 years old. Freshly painted home newer appliances and a bonus family room which currently provides the perfect man cave! Generator included! Relax on patio with stunning lake view! Just steps away from fishing, boating and swimming. Boat slip rentals available. Don't miss this unique opportunity Embrace the peaceful lifestyle at Glenalee Mobile Home Park! 24 hrs irrev. Land lease $325/month (id:56864)
Coldwell Banker Sarazen Realty
37 Tennant Drive
Rideau Lakes, Ontario
Set in a welcoming community with scenic trails and convenient family-friendly amenities in Smiths Falls, the 'Huntley' model by Mackie Homes offers approximately 1,740 square feet of above-ground living space. This well-designed bungalow showcases quality craftsmanship and a functional layout with three bedrooms and two bathrooms. The interior is filled with natural light, enhanced by an open-concept floor plan that creates an inviting atmosphere. The dining area connects to the great room, which features a cozy fireplace and a patio door that extends the living space to the rear porch and backyard. The kitchen is thoughtfully designed with generous storage, a pantry, and a centre island that overlooks the main living spaces. A family entrance with laundry amenities provides added convenience with interior access to the attached two-car garage. Continuing through the main level, the primary suite benefits from a walk-in closet and a 3-pc ensuite. (id:56864)
Royal LePage Team Realty
103 Rabb Street
Smith Falls, Ontario
Welcome to Maple Ridge the newest development in Smiths Falls by Campbell Homes. Here we have the Craine model, upgraded to have 4 bedrooms and 3 full bathrooms. Enjoy the protected forest views from both levels of your walk-out home. From the ICF foundation spanning both levels to the base of the rafters, this Energy Star Efficiency build with an oversized 8 foot front door with a triple locking latch mechanism, beautiful quartz countertops throughout, gas fireplace, oversized kitchen cabinets, and large room brightening windows on both levels, this home will not disappoint. The main floor features approximately 1532 sq ft, 2 bedrooms and 2 bathrooms with a large bright open concept main floor living space that features smooth 9" ceilings, a professionally designed kitchen with custom Laurysen cabinetry, including stunning two tone cabinets and island, tile backsplash, walk-in pantry and a Laurysen beverage station and gas fireplace. The large rear upgraded covered balcony is perfect for enjoying nature at your doorstep. Upgraded to have a beautiful bright finished finished walk-out basement with a huge family room, with the coziest carpet with quality under padding, use your imagination for the possibilities for this space with the stunning wet bar with quartz counters.The 2 additional generous sized bedrooms with walk-in closets have large windows to let the sun shine in will be hard for your guests to leave. In addition there is a 3rd full bathroom. The laundry is located on the main floor and also features a beautiful laundry sink cabinet with stainless steel laundry sink and quartz counter. Other upgrades include 8 foot interior doors on the main floor, Luxury Vinyl Plank flooring throughout the main living area and bedrooms on the main floor, the covered balcony, garage manual side door, upgraded tiles. Amazing Energy Star Efficiency Rating of 0.81!! Call and book your showing today or stop by the Sales Centre on Rabb St. (id:56864)
RE/MAX Affiliates Realty Ltd.
105 Rabb Street
Smith Falls, Ontario
Welcome to Maple Ridge the newest development by Campbell Homes. Pictured here is a Roclyn Model with 4 bedrooms and 3 full bathrooms. With 1593 sq ft on the main floor this Energy Star Efficient Home with ICF construction to the rafters provides a seemless blend of convenience and functionality. Enter through the impressive 8 foot front door with a triple locking mechanism to your spacious foyer with ceramic tile floors. The open concept design with a large dining and living area features 9 foot ceilings, a beautiful professionally designed kitchen with Lauryzen cabinetry with quartz countertops, showcased throughout the home. Enjoy the beautiful protected forest views as you curl up by the natural gas fireplace in the winter or enjoy from your upgraded covered balcony off your living room through the 8 foot sliding patio doors. Upgraded to have luxury vinyl plank flooring, 8 foot interior doors to all main floor rooms and closets. a professionally designed kitchen with a large peninsula, pantry, and main floor laundry and mud room with interior garage access. There are four generous sized bedrooms, the primary has an ensuite and walk-in closet.The basement will impress you with the well throughout design, light and views. The family room is ready for entertaining with the addition of a wet bar/snack station, the media room could be great for a projector setup or pool table, the possibilities are endless. Your guests may not want to leave if you let them stay in one of the 2 additional bedrooms with lots of light, plush carpet and walk-in closets, and a third full bathroom between them. The exterior of this home does not disappoint with it's beautiful brick, colour palette, upgraded dormer and covered balcony. Photos have been digitally enhanced. Astonishing Energy Star Efficiency Test Rating of 0.78!!!!!! Call and book your showing today or stop by the Sales Centre on Rabb St (id:56864)
RE/MAX Affiliates Realty Ltd.
17670 Cameron Road
South Stormont, Ontario
Nestled at the end of a quiet road on a picturesque 1.1-acre lot, this A-frame style home offers a rare blend of rustic character and peaceful country living. Featuring soaring vaulted ceilings, warm wood accents, and an open-concept layout, this 3-bedroom home (2 above grade + 1 in the finished basement) is perfect for those seeking a unique property surrounded by nature. The main floor is bright and airy, offering seamless flow between the living, dining, and kitchen areas ideal for entertaining or relaxing by the oversized windows overlooking the treed lot. Upstairs, you'll find a spacious loft-style primary bedroom with a walk-in closet that feels like your own cozy retreat. The fully finished lower level adds valuable living space, including a family room, a third bedroom, and laundry area. Step outside and enjoy the peace and privacy that comes with mature trees, no rear neighbors, and the quiet setting of country living. Charm, character, and potential, homes with this kind of land, layout, and natural appeal are increasingly rare, don't miss your chance to own this one-of-a-kind property. (id:56864)
Century 21 Shield Realty Ltd.
2002 - 111 Champagne Avenue S
Ottawa, Ontario
Lower Penthouse for rent in the prestigious SoHo Champagne Building. Located in the heart of Little Italy, steps away from Dow's Lake and Carling station. The building is a hotel and private residence. With a gym, hot tub, party room, meeting room and hotel concierge service. The unit is 1,800 Sq ft 2 bedroom plus den 2 washroom unit with 10-foot ceilings and 11 ft floor to ceiling wall to wall windows. The unit includes hardwood floors throughout the unit. Granite countertops and glass backsplash in the kitchen with marble floors and showers in both washrooms. There is a gas 6-burner stove in the kitchen with a stacked microwave and oven alongside a 5-door fridge. The condo has gas and water lines on the balcony for private BBQ, the condo is fully furnished, Flooring: Hardwood, Flooring: Ceramic, Deposit: 10990 (id:56864)
Sutton Group - Ottawa Realty
6341 Renaud Road
Ottawa, Ontario
Stunning Upgraded Home in Chapel Hill South Minto Elora Model Welcome to this beautifully upgraded 3-bedroom home with a finished basement in sought-after Chapel Hill South. Just 10 years old, this move-in-ready Minto Elora blends new-construction convenience with timeless design. Curb appeal abounds with custom interlock landscaping, vinyl fencing for privacy, and a charming pergola ideal for outdoor dining. Inside, you'll find hardwood floors throughout the main and second levels, including the elegant hardwood staircase. Imported ceramic tile enhances all three bathrooms, and upgraded trim, chrome hardware, and vinyl-clad windows showcase the homes quality. The main floor features a formal dining area and a spacious great room with a striking stone gas fireplace. The chef's kitchen is a showstopper boasting high-end stainless-steel appliances, chefs grade gas range, soft-close cabinetry, a center island with cappuccino bar seating, and generous counter space. A flexible lounge area off the kitchen is perfect for a home office or playroom. Upstairs, the primary suite offers a walk-in closet and spa-like ensuite with a double glass shower and extra-long quartz vanity. Two additional bedrooms provide ample space for family, guests, or work-from-home needs. The fully finished basement includes a media room, fitness area, and a large laundry/utility room with rough-in for a future bathroom. Custom blinds throughout and an attached single-car garage add convenience. Enjoy a low-maintenance backyard oasis with stone hardscaping and full vinyl fencing ideal for kids, pets, and entertaining. This thoughtfully designed home is turn-key and located in a family-friendly community close to parks, schools, and amenities. Book your private showing today! (id:56864)
RE/MAX Hallmark Realty Group
819 Miikana Road
Ottawa, Ontario
Nestled in the sought-after Findlay Creek community, 819 Miikana Rd is a Tartan Pearl townhome that offers the perfect blend of modern elegance and thoughtful design. The ground floor boasts a spacious open-concept layout, with an *bonus family room*. This stunning home features premium finishes, large windows that flood the space with natural light, and a chef-inspired kitchen with quartz countertops. The *oversized primary suite* is a true retreat, with a luxurious ensuite and ample closet space. Well sized 2nd and 3rd bedroom, with a shared bathroom & linen closets. The basement is lit with natural sunlight from *ceiling height rear windows*. The bsaement recreation room has a *bonus fireplace*. With convenient access to parks, schools, shopping, and dining, this townhome delivers both comfort and convenience in a vibrant neighborhood. A must-see for anyone seeking warmth living in a prime location! (id:56864)
Right At Home Realty
70 Varley Drive
Ottawa, Ontario
Welcome to this beautifully renovated 3-bedroom, 2-bathroom bungalow nestled in one of Beaverbrook's most desirable locations. Offering a perfect blend of timeless charm and modern finishes, this home is move-in ready and packed with upgrades that will impress even the most discerning buyer.Step inside to discover rich hardwood flooring flowing throughout the main level, complementing the open concept design. A cozy wood-burning fireplace anchors the living space, creating the ideal setting for relaxing or entertaining. Stunning kitchen featuring sleek quartz countertops, stainless steel appliances, and ample cabinet space, perfect for the home chef.The main full bathroom boasts double sinks, quartz counters, and modern fixtures, while the spacious primary bedroom offers double closets and a 3-piece ensuite featuring a glass shower and tasteful finishes.This home also includes a completely separate, non-conforming 3-bedroom, 1-bath apartment with its own private entrance ideal for multi-generational living, guests, or potential rental income.Endless upgrades include radiant heated floors for year-round comfort, a high-efficiency tankless hot water system, 200-amp electrical panel, updated wiring and plumbing, roof and more offering peace of mind and long-term value.Outside, enjoy a landscaped, private backyard oasis with a deck and charming gazebo, perfect for summer gatherings or quiet relaxation.A rare opportunity in a fantastic location close to schools, parks, shopping, and transit, this property truly has it all. (id:56864)
Engel & Volkers Ottawa
2170 River Road
North Grenville, Ontario
Welcome to your countryside dream!.This beautifully reimagined farmhouse sits on over an acre of land, offering stunning views of the Rideau River and open farmland. Taken down to the studs and rebuilt with care, craftsmanship, and love, this home perfectly blends classic charm with modern comfort and superior energy efficiency. Step inside to find a warm and inviting interior featuring all-new systems, finishes, and thoughtful design throughout. Whether you're relaxing by the fire, entertaining in the open-concept kitchen, or enjoying a quiet evening overlooking the fields, every detail has been curated to feel like home. Ideal for those seeking space, serenity, and a connection to nature. This is a rare opportunity to own a turn-key rural escape just minutes from the city. 200amp service. High speed internet and fibre optic available. Conceptual plans are available for an addition that includes a second main-floor bedroom and bathroom, plus a charming wrap-around porch. Reach out to listing agent for more details! (id:56864)
Royal LePage Team Realty
Tony Welland Real Estate
2114 Helene-Campbell Road
Ottawa, Ontario
Welcome to 2114 Helene Campbell Rd, Barrhaven! This stunning 2800 sq ft home boasts high-end finishes and a bright, open layout. With an optional 3 or 4 bedroom floor plan, it features 3.5 bathrooms, vaulted ceilings in the family room, a finished basement, and a double garage. The fully landscaped, south-facing backyard is a retreat, showcasing an all-glass sunroom and a premium pool swim spa for year-round enjoyment. Ideal for families and entertainers, this move-in-ready masterpiece blends luxury and comfort in a prime location. Don't miss your chance to own this Barrhaven gem! ** This is a linked property.** (id:56864)
Exp Realty
82 Baneberry Crescent
Ottawa, Ontario
Beautifully updated 3-bedroom, 2-bathroom condo townhome, where comfort, style, and everyday convenience come together effortlessly. Whether you're a growing family, a first-time buyer, or someone looking to downsize without compromise, this home offers a warm and welcoming space tailored to your lifestyle. Seamless luxury vinyl plank flooring flows throughout the main level. The updated powder room features a chic vanity, perfect for guests and everyday use with a touch of elegance. The heart of the home, the kitchen, boasts modern cabinetry and a smart peninsula design with extra storage, ideal for keeping things organized while you cook, chat, or host. Open to the dining area, its the perfect setup for casual dinners, holiday feasts, or game-night snacks with friends. The bright, airy living room invites you to unwind with large sliding doors that open to your own private backyard oasis. With no rear neighbours, you'll enjoy peace and privacy, along with lush green views and direct access to nature trails along the Carp River ideal for morning jogs, dog walks, or quiet weekend strolls. Upstairs, the spacious primary bedroom offers a relaxing retreat, complete with a wall of closets and a cheater door to the main bathroom, which features a sleek white tub/shower surround perfect for relaxing soaks after a long day. Two additional well-sized bedrooms are ideal for kids, guests, or even a stylish home office. A linen closet adds practical storage. The finished basement expands your living space with a versatile rec room, perfect for a home gym, playroom, or movie nights with the family. Situated in a friendly, established community close to schools, Jack Charron Arena, the public library, and all your essential shopping and dining needs, this home also offers quick access to major highways for easy commuting. Don't miss your chance to own a move-in-ready home in a location that supports both convenience and connection to nature! (id:56864)
Royal LePage Team Realty Hammer & Assoc.
610 - 179 George Street
Ottawa, Ontario
Discover urban elegance at 179 George St, Ottawa, in this stunning 1-bedroom + den condo. Boasting modern finishes, an open-concept layout, abundant natural light, northern views from your private balcony, and this stylish retreat offers a spacious den perfect for a home office or 2nd bedroom. Enjoy premium amenities, an underground parking spot, storage locker, a vibrant downtown location, and proximity to shops, dining, and transit. Ideal for professionals or couples seeking a blend of comfort, style, and city sophistication. Move in and thrive! (id:56864)
Exp Realty
875 Corktown Road
Merrickville-Wolford, Ontario
Welcome to 875 Corktown Road! A premier WATERFRONT retreat with infinite possibilities! Nestled behind a private gated entrance, this stunning 3bed 2bath bungalow w/attached double car garage offers the perfect blend of tranquil waterfront living & vast development potential. Located in the historic village of Merrickville, this exceptional property spans 9.14 acres across two severed lots, providing a rare opportunity for expansion or future development. Surrounded by mature trees, ensuring ultimate privacy this home is a dream for hobbyists & nature enthusiasts alike. The Rideau River, one of Ontarios most pristine & picturesque waterways, graces the property with 290 feet of exclusive shoreline & a private dock perfect for boating fishing or simply basking in the natural beauty that surrounds you. Set within the Rideau bird sanctuary, this property lets you enjoy wildlife up close. Sip your morning coffee in the screened-in sunroom while soaking in the peaceful natural surroundings.The homes layout is an entertainers dream, with a bright, open-concept living & dining area featuring vaulted ceilings, gleaming travertine marble & softwood flooring throughout. The spacious kitchen is complete with granite countertops, SS appliances, pine cabinetry & a large island ideal for gathering. Cozy up to the fireplace or retreat to the large primary suite where panoramic views of the water provide the perfect backdrop for relaxation & rejuvenation. For those seeking more than just a home, the property includes a detached barn/garage with above loft perfect for a workshop, studio, or hobby room. Whether you're an artist, craftsman, or in need of additional storage, this versatile space can be transformed to suit your lifestyle. The lush grounds are beautifully landscaped with perennial gardens, a serene pond with a waterfall & fountain, solar panels & a greenhouse, enhancing the property's charm & sustainability. With two severed lots, the development potential is limitless! (id:56864)
RE/MAX Affiliates Realty Ltd.
5 - 171 Mabel Street
The Nation, Ontario
Well maintained open concept unit, bright and clean . Spacious kitchen with newer granite countertop/island and double sink. L-shaped living and dining room. Laminate flooring and ceramic tile. Economical hot water radiant heating system and On Demand hot water. Featuring in-unit laundry and additional inside storage / utility room. Interlock patio area . Includes 2 parking spaces. $1900 per month plus heat and hydro, insurance on personal contents. First and Last months required ($3800.00). Easy access to Hwy 417. Parking #5 and #7. No Smoking. 24 hour irrevocable on offers to lease. (id:56864)
Royal LePage Performance Realty
606 - 300a Lett Street
Ottawa, Ontario
Discover urban luxury at 300A Lett St, Ottawa! This stunning condo in LeBreton Flats offers breathtaking views of downtown, the Ottawa River, and the Peace Tower from its private balcony. Featuring modern design with floor-to-ceiling windows, a sleek kitchen with granite counters, and in-suite laundry, this 1-bedroom, 1-bath retreat is perfect for professionals or couples. Enjoy premium amenities: an outdoor pool, fitness center, and rooftop terrace w BBQs. Steps from LRT, restaurants, and the river, its Ottawa's first LEED-certified gem. Bike or jog along the Ottawa river paths, watch Bluesfest from your balcony, or walk over to a Preston St cafe. Tons to enjoy in this vibrant downtown location! Includes underground parking and storage locker. (id:56864)
Exp Realty
1610 - 224 Lyon Street N
Ottawa, Ontario
Discover urban luxury at its finest in this stunning 1-bedroom plus den condo in the heart of Ottawa's vibrant Centretown. Perched on the 16th floor of the iconic Gotham building, this sleek unit boasts floor-to-ceiling windows with breathtaking city views, flooding the space with natural light. Enjoy modern finishes like hardwood floors, exposed concrete ceilings, and a gourmet kitchen with quartz counters, stainless steel appliances, and a gas stove. The spacious den is perfect for a home office or guest space, while the private balcony with gas BBQ hookup invites relaxation. Convenient, underground parking, and extra space in a private storage locker. Steps from Parliament Hill, Bank Street, and the Lyon LRT, this pet-friendly gem offers concierge service, a party room, and bike storage ideal for professionals seeking style and convenience! (id:56864)
Exp Realty





