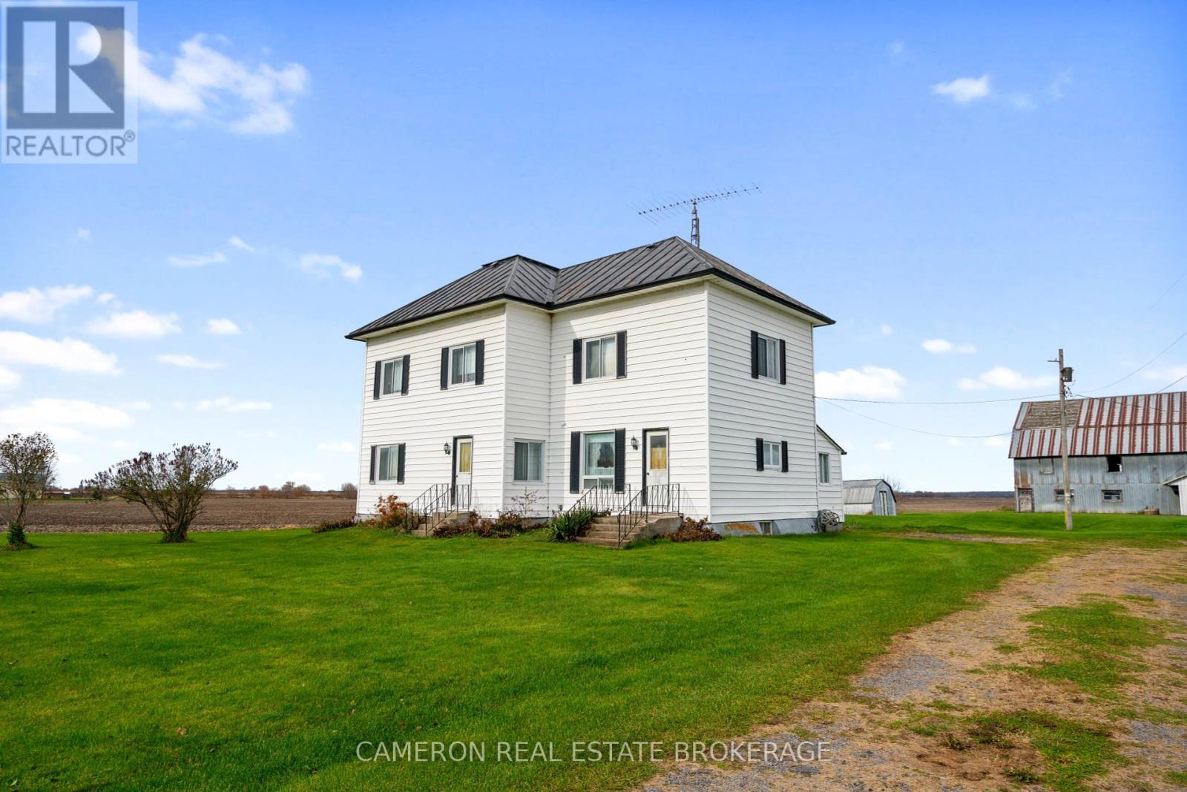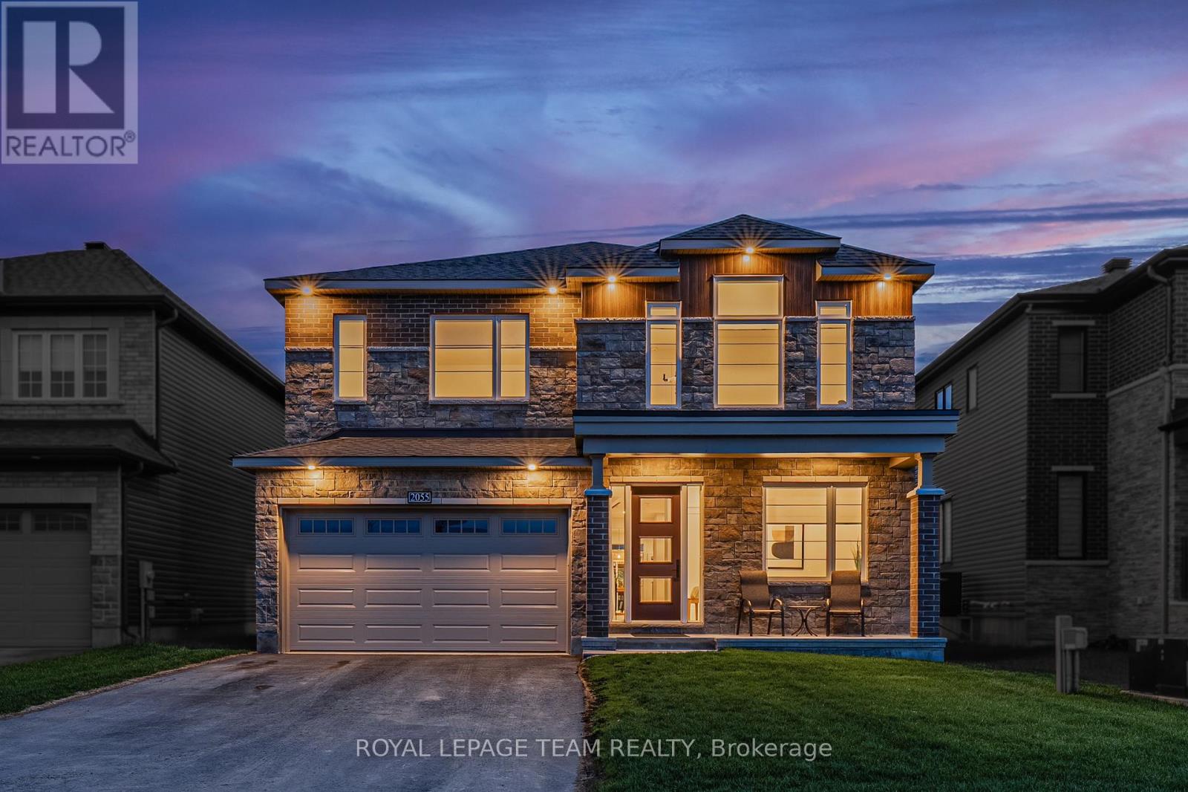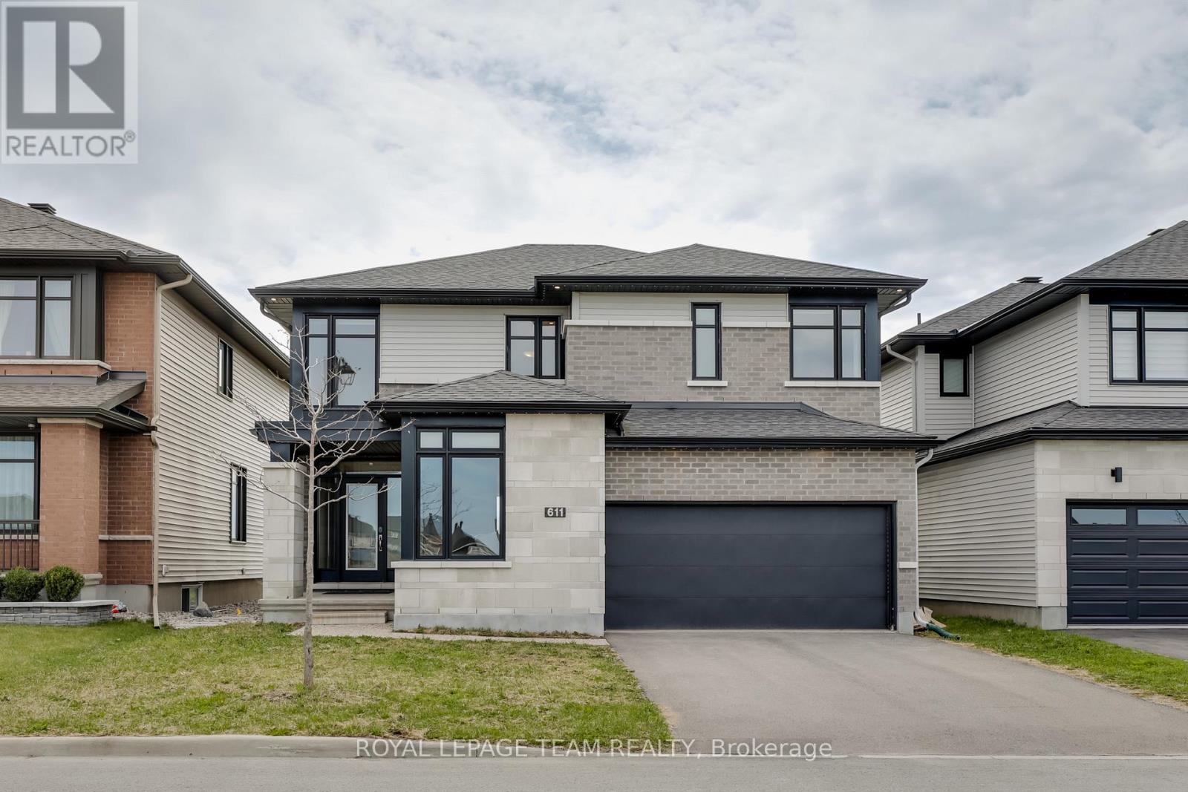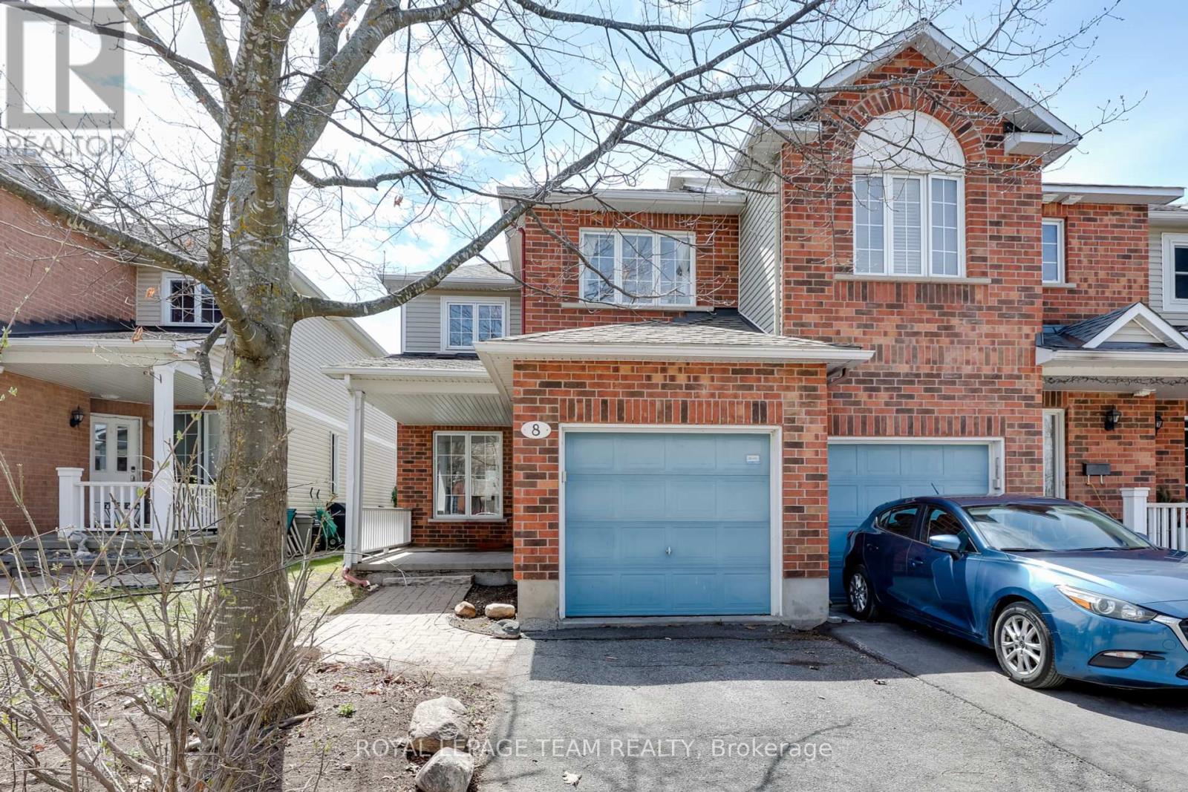122 Equitation Circle
Ottawa, Ontario
A TURN KEY, 3 BED, 4 BATH, SINGLE HOME WITH DOUBLE GARAGE, PRIVATE BALCONY, ENCLOSED GAZEBO, AND NO REAR NEIGHBOURS! Over 3,000sqft of living space. This beautiful home features hardwood flooring boasting 9 foot ceilings on the main level and 9 foot ceilings on the second level. Located in the family friendly neighbourhood, Fox Run - you're walking distance to the Jock River, green space and trails. There are dedicated school bus routes. On entry, is the open concept living space with chef's kitchen featuring high-end GE Café appliances, pot lights, open shelving, gas range, fridge with hot water option and a large European Walnut extended centre island. The living room offers great space to host or to relax by the raised gas fireplace with wooden mantel. Plenty of natural light fills this room and offers quick access to the landscaped rear yard. The second level offers 9 foot ceilings throughout, a loft area, a 4-piece common bathroom and private balcony for entertaining or to relax in the sun. The large primary offers his and her's walk-in closets, plenty of natural lighting, a view of the neighbourhoods pond, trails and gorgeous views of morning sunrises. Moving on, you'll find a great 5-piece ensuite retreat with large glass stand up shower with raised 7 foot shower head, double sinks, honey comb tiling and cornered Roman soaker tub. The other two bedrooms offer plenty of space, large windows and natural light. The bedroom nearest to the balcony features a vaulted ceiling for a greater sense of space. The open lower recreation room is fully finished with pot lights throughout and a 4-piece full bathroom laundry. The landscaped rear yard comes fully fenced with wood / Cedar and PVC fencing, exterior lighting, equipped with a fantastic enclosed gazebo with two sliding doors for entry and adjustable windows all around. (id:56864)
Avenue North Realty Inc.
1 Heather Glen Court
Ottawa, Ontario
This gorgeous end unit model is a rare find and even better, this fantastic 3 bedroom, 2-bathroom row unit bungalow is located in the gorgeous neighbourhood of Amberwood in Stittsville, offering the perfect blend of privacy, space, and natural light. Located on a quiet street with no rear or side neighbours in a very welcoming adult lifestyle community, this home features beautiful hardwood floors throughout main floor, 9-foot ceilings, and big bright windows that fill the space with sunshine. The living and dining area includes a cozy fireplace, ideal for relaxing on those cold winter nights. Add to this a beautiful sunshine filled separate sun room and door to private treed backyard. The kitchen offers ample cupboard and counter space, open to a very large and bright eating area perfect for casual meals or that morning coffee watching birds. A main floor laundry room provides everyday convenience and extra storage. The spacious primary bedroom includes a 4-piece ensuite, while a second bedroom and full bathroom complete the main level. The partially finished basement adds flexibility with an additional bedroom and a huge recreation room that could serve as a fourth bedroom, office, or gym. A massive unfinished section of the basement offers endless possibilities for your own future customization. This rare unit offers a double garage with inside access to mud room/kitchen. Outside, enjoy a backyard surrounded by mature trees, tall hedges, creating your our own private retreat. All of this in one of Stittsville's most desirable communities, surrounded by a golf course, pickleball courts, tennis courts, parks and pathways and just a short walk to local shops and restaurants. Downsizing, looking for one level living this peaceful community is not to be missed. (id:56864)
Exp Realty
26 Napier Street
South Stormont, Ontario
This beautifully maintained, carpet-free home offers comfort, space, and style in every corner. The heart of the home is a spacious kitchen featuring ample cabinetry and a large island perfect for cooking and entertaining. Enjoy seamless indoor-outdoor living with patio doors off the dining room that lead to a deck and charming gazebo. Stay cozy year-round with efficient gas heating and central air conditioning. Upstairs, unwind in the expansive family room, ideal for movie nights or gatherings. The home features 2.5 bathrooms, including a private ensuite off the master bedroom. The main floor has just been freshly painted, giving it a bright and modern feel. The large, insulated and drywalled garage provides plenty of space for vehicles, tools, or extra storage. This home checks all the boxes. Don't miss your chance to make it yours! 48 hour irrevocable on all offers. (id:56864)
RE/MAX Affiliates Marquis Ltd.
523 Anthony Street
Cornwall, Ontario
Experience the perfect blend of modern design and thoughtful renovation at 523 Anthony Street, a stunning bungalow nestled in one of Cornwall's most convenient east-end neighborhoods. This home has been meticulously renovated down to the studs with no expense spared featuring all-new electrical, plumbing, insulation, drywall, windows, kitchen and more offering peace of mind and turnkey living with nothing to do but unpack your bags and enjoy this impeccable home. Step inside to discover a bright, open-concept layout with clean lines and contemporary finishes throughout. The sleek kitchen boasts modern cabinetry and fixtures, seamlessly connecting to the living and dining areas ideal for both entertaining and everyday comfort. The main floor is completed by two generous bedrooms and a beautiful 3-piece bathroom. The fully finished basement adds versatile living space with 2 additional bedrooms, a bright and welcoming rec room, a clean and functional laundry/storage space and a gorgeous 4-piece bathroom with freestanding tub. Step into your private backyard oasis, perfect for relaxing or entertaining year-round. The lush yard offers privacy and peace of mind, ideal for children and pets to play safely. Unwind in the luxurious swim spa, which provides both therapeutic relaxation and fitness functionality. A stylish canopy/gazebo creates a shaded retreat for outdoor dining or lounging, making this space as functional as it is inviting. Whether hosting friends or enjoying a quiet evening, the backyard is a true pleasure. Located within walking distance to schools, parks, shopping, and the St. Lawrence River, this home offers the best of both style and convenience. Don't miss your chance to own this beautifully reimagined property in a family-friendly neighborhood. Minimum 24 hour irrevocable on all offers. (id:56864)
Cameron Real Estate Brokerage
16767 Eighth Road
North Stormont, Ontario
2-storey home on a beautiful private .7 acre lot in Moose Creek with 2 large outbuildings ideal for any hobbyist or handyman. With 6 total bedrooms this home has enough space both inside and out for any large family. Some updating and TLC required - lots of potential to build equity and turn this into the country home of your dreams! Large barn with 3 garage doors and loft storage plus a large "quonset" style garage with tall ceilings. Incredible opportunity for mechanics, woodworkers or any other hobbyist looking for workshop space. 24 hour irrevocable on all offers. (id:56864)
Cameron Real Estate Brokerage
221 Macdougall Street
Russell, Ontario
This is the one you have been waiting for. The original owners have taken great care of this home and are now ready to pass it on to another lucky family. Located in a sought after neighbourhood in the Village of Russell, this home is within walking distance of many schools, churches, the arena, library and the Village core. There are hardwood floors throughout the main living areas, hardwood stairs overlooking the spacious entry and softwood in the family room. The bedrooms are very generous in size, each with plenty of closet space. The primary bedroom boasts a walk in closet as well as a 4 piece ensuite bath. On the main level, there is a formal living room, dining room and a cozy family room off of the eat-in kitchen. The basement offers a nice recreation room and a good sized den or office, ideal for working from home or a craft room as well as a huge unfinished area for a great workshop or storage area. Outside the fenced yard has plenty of room for the kids to play or have a pool installed. There is lots of room for parking with the large driveway and two car attached garage. (id:56864)
Details Realty Inc.
2055 Wanderer Avenue
Ottawa, Ontario
Step into luxury living in this exceptional 6+1-bedroom, 5.5-bathroom detached home in the highly sought-after Mahogany community. Crafted by Minto and completed in 2024, this Rosewood model with guest suite showcases over $200,000 in premium upgrades and an expansive floor plan designed for comfort and functionality. Perfectly positioned facing a tranquil community park, the home offers beautiful views and enhanced privacy. Soaring 9-FOOT ceilings on BOTH the main and 2nd levels create a bright, airy ambiance throughout. The open-concept main level features a spacious family room with a sleek gas fireplace, a formal living/dining room, and a chef-inspired kitchen equipped with a large quartz island, 42-inch upper cabinets, a butler's pantry, walk-in pantry, stainless steel hood fan, loads of pot and pan drawers and a ceramic tile backsplash. Oversized 8-foot doors add to the sense of grandeur. The main floor also includes a versatile office and a private in-law suite complete with a 3-piece ensuite, ideal for extended family or guests. Upstairs, the luxurious primary bedroom boasts a massive walk-in closet and a spa-like 5-piece ensuite with double vanities, a soaking tub, and a separate shower. 2 secondary bedrooms share a Jack & Jill bathroom, while 2 additional bedrooms share another full bath. A convenient 2nd-floor laundry adds everyday practicality. The fully finished basement expands the living space with a large recreation room, an additional bedroom, a full bath, and generous storage areas. Enjoy outdoor living in the Southwest-facing backyard, offering abundant afternoon sunlight perfect for BBQs or a play area. This ENERGY STAR certified home includes energy-efficient lighting, a high-efficiency furnace, and low-flow water fixtures for year-round comfort and savings. Located within walking distance to parks and transit and just minutes from shopping and amenities, this home delivers the perfect blend of luxury, efficiency, and modern family living. (id:56864)
Royal LePage Team Realty
804 - 138 Somerset Street W
Ottawa, Ontario
This spacious 1-bedroom plus den condo offers one of the largest layouts available in the sought-after Somerset Gardens, featuring 694 square feet of bright, functional living space. Inside, a generous tiled foyer welcomes you with a convenient coat closet and pantry-style storage. The open-concept kitchen is designed for both practicality and style, offering abundant cabinetry and a breakfast bar with additional built-in storage underneath. The living and dining areas are bathed in natural light from expansive, South-facing floor-to-ceiling windows, creating a warm and inviting atmosphere throughout the day. The den offers flexible space, ideal for a home office, creative studio, or an extra sitting area a valuable feature in urban living. The primary bedroom comfortably fits a queen-sized bed and provides ample closet space. Additional highlights include engineered hardwood floors in the main living areas, in-unit laundry, and a clean, well-maintained full bathroom. Residents of Somerset Gardens enjoy exceptional building amenities, including a rooftop terrace with panoramic views and BBQs, a cozy sunroom, a quiet library, a party room, and secure bike storage. Located in Ottawa's vibrant Golden Triangle, this residence places you within easy reach of the city's finest dining, shopping, and outdoor recreation. Elgin Street's renowned restaurants and cafes are just steps away, while the scenic Rideau Canal and Corktown Footbridge provide quick access to the University of Ottawa. With public transit, extensive cycling paths, and Ottawa's key cultural landmarks, including Parliament Hill and the ByWard Market - all easily accessible, this home offers an outstanding opportunity for professionals, students, downsizers, or investors seeking a vibrant downtown lifestyle combined with generous living space and excellent convenience. (id:56864)
Royal LePage Team Realty
611 Triangle Street
Ottawa, Ontario
Absolutely stunning Richcraft-built home (Cedarbreeze model, 2020) located in the heart of the sought-after Bradley Commons community in Kanata! This thoughtfully upgraded 4 bed, 4 bath designer home includes a main-floor office that can easily serve as a 5th bedroom, offering flexibility for families or guests. Perfectly positioned with front-facing views of a future school and peaceful park views at the back, this home blends convenience with serenity. Inside, enjoy hardwood floors throughout, 9+ ft ceilings, and an open-concept layout ideal for modern living. The chefs kitchen features a bold quartz waterfall island, tall white cabinetry, double-entry pantry, built-in oven and microwave, gas cooktop, smart fridge, and serene park views. Direct garage-to-pantry access makes grocery unloading effortless. The living room includes a sleek built-in fireplace and full-height windows outfitted with automated Hunter Douglas PowerView blinds. The home is fully equipped with smart programmable lighting compatible with Google Home and Apple Home. All countertopsincluding bathrooms and drop zoneare upgraded quartz surfaces for a clean, luxury feel. Outside, enjoy over $5,000 worth of permanent, programmable Christmas lighting, making seasonal decorating stylish and simple. A true turnkey smart home with high-end upgrades in one of Kanatas most desirable communitiesdont miss this rare opportunity! ** This is a linked property.** (id:56864)
Royal LePage Team Realty
8 Bellrock Drive
Ottawa, Ontario
Welcome to this well-maintained and thoughtfully updated end-unit townhome in Kanata's sought-after Beaverbrook community. Built in 2001, this 3-bedroom, 3-bathroom home offers a practical and inviting layout with a fully finished basement, making it ideal for families, professionals, or investors. The property has seen significant updates in recent years, including a new roof (2018), air conditioner (2021), washer and dryer (2022), stove (2023), dishwasher (2024), and fresh interior paint in 2025, ensuring a move-in-ready experience. The classic brick exterior and charming front veranda offer great curb appeal and low-maintenance living. Inside, the main level features maple hardwood flooring, with ceramic tile in the entryway, kitchen, and bathrooms. Crown moulding adds a touch of elegance to the living room, while French doors open to a cozy family room with a natural gas fireplace. The kitchen includes maple cabinets and a bright breakfast area, all within a semi-open concept that blends practicality with a welcoming atmosphere. Upstairs, the spacious primary bedroom boasts an ensuite and a generous closet, while two additional bedrooms share a full bath. The basement, already carpeted and fully finished, offers flexible space for a gym, playroom, or home office. The west-facing backyard is private and perfect for enjoying afternoon sun, barbecues, or relaxing outdoors. The location is unbeatable within walking distance to Earl of March High School, the public library, and a golf course, with easy highway access just one minute away to Highway and Kanata Centrums shopping, dining, and entertainment options only a 3-minute drive. (id:56864)
Royal LePage Team Realty
59 Defence Street
Ottawa, Ontario
Welcome to this stunning and modern 4-bedroom home that beautifully balances modern sophistication with everyday comfort. As you enter, you're greeted by a grand open foyer with soaring ceilings that immediately create an airy and bright ambiance.The main level showcases a stylish, open-concept design complete with upgraded hardwood flooring. A captivating 3-sided fireplace seamlessly connects the dining and family rooms, adding warmth and elegance to the space. The kitchen is a showstopper, featuring tall cabinets, sleek quartz countertops, and premium finishesperfectly complemented by a spacious breakfast nook, ideal for relaxed mornings or casual meals.Upstairs, you'll find four generously sized bedrooms, along with the added convenience of a second-floor laundry room. The primary suite offers a peaceful retreat with a walk-in closet and a spa-inspired 4-piece ensuite. All bathrooms in the home have been thoughtfully updated with contemporary finishes.The fully finished basement provides even more versatility, offering a 3-piece bathroom and a kitchenetteideal for visiting guests, in-laws, or creating your own private entertainment zone.With a double-car garage and a sought-after location within walking distance to parks, schools, and shopping, this home delivers on both style and practicality. Perfect for families and entertainers alike, its ready for you to move in and enjoy. Dont miss outbook your private showing today! (id:56864)
RE/MAX Hallmark Realty Group
1413 Blackhorse Court
Ottawa, Ontario
Magnificent CASTLE in Rideau Forest! This stunning FULLY FURNISHED estate (approximately 10,000 sq. ft.) is situated on a 2.45-acre lot in the prestigious Rideau Forest neighborhood. Featuring a majestic stone exterior, this home is the epitome of luxury living. A serene fountain at the entrance sets the tone for the opulence within. Upon stepping into the grand foyer, you're greeted by gleaming marble floors and a curved staircase adorned with a wrought-iron railing, creating a breathtaking first impression. The HERRINGBONE HARDWOOD FLOORS, 20-ft ceilings, two-tier windows, crown molding & exquisite chandeliers showcase intricate craftsmanship throughout this architectural masterpiece. Boasting 6 BEDROOMS & 9 BATHROOMS, this renowned property FEATURED IN MOVIES with mega CELEBRITIES offers unparalleled sophistication. Highlights include a DREAM KITCHEN with Taj Mahal granite countertops, integrated appliances, a butlers pantry & an elegant dining room. An inviting family room with a fireplace & a main-level bedroom with an ensuite. A PRIVATE wing for the primary suite, complete with a sitting area, fireplace, a dream closet & a BREATHTAKING 5 PIECE ENSUITE w/Heated floors. EACH BEDROOM FEATURES A WALK IN CLOSET AND ENSUITE BATHROOM, with one offering access to a private balcony. This FULLY FURNISHED ESTATE is an ENTERTAINERS PARADISE with a home theater, gym, and STEAM room. The WALK-OUT BASEMENT has a separate entrance, leading to an additional bedroom with an ensuite. Heated floors in select areas, dual furnaces, dual air conditioners, dual hot water tanks (owned), and a GENERAC home generator for peace of mind. Other notable features include: High-end appliances, Separate sound systems for individual rooms, ELECTRONICALLY LOWERED CHANDELIER for easy cleaning and the garage having a separate entrance to the basement. This FAMOUS CELEBRITY PROPERTY, surrounded by tranquility & grandeur, offers an unparalleled blend of elegance, privacy, and functionality. (id:56864)
Royal LePage Performance Realty












