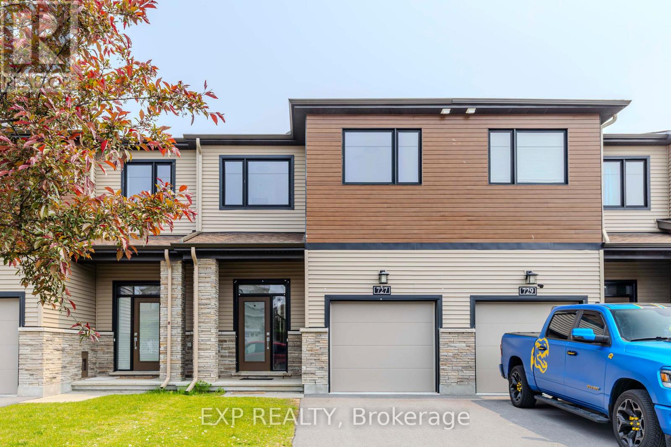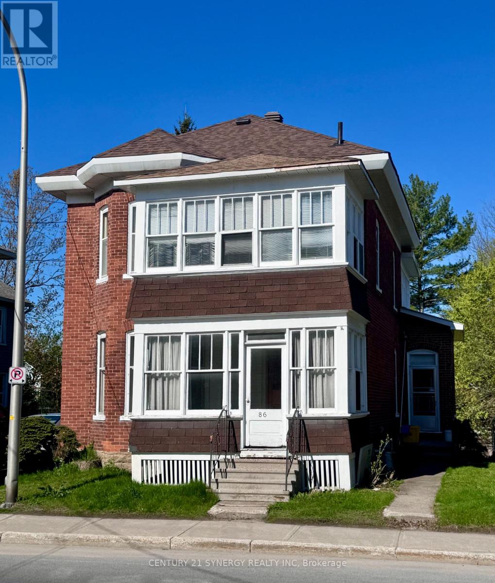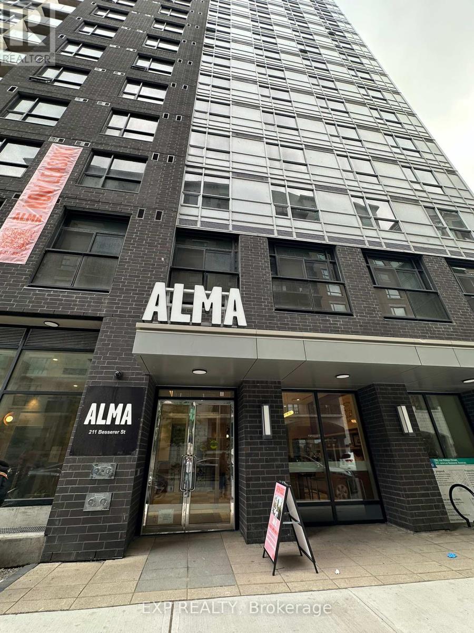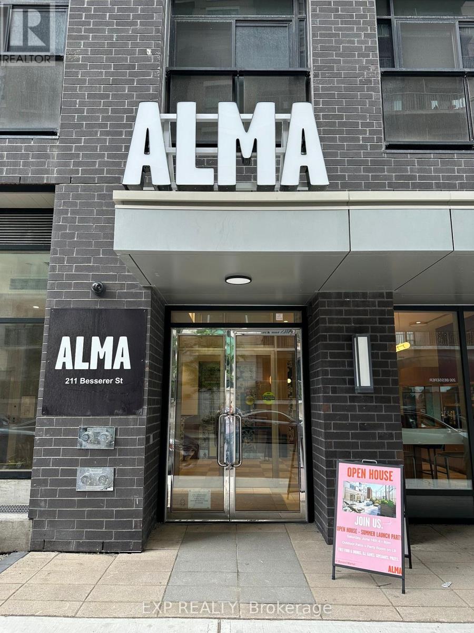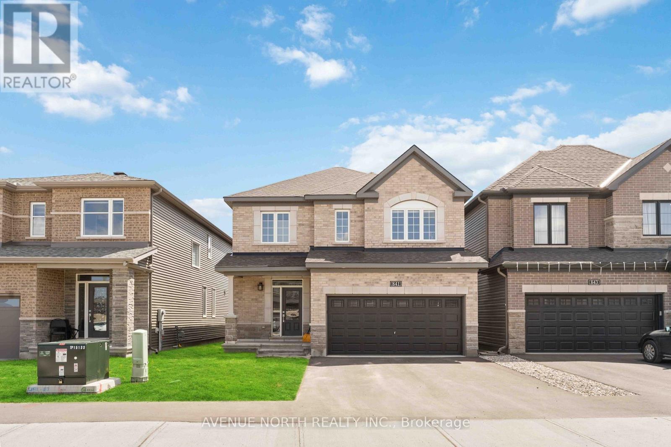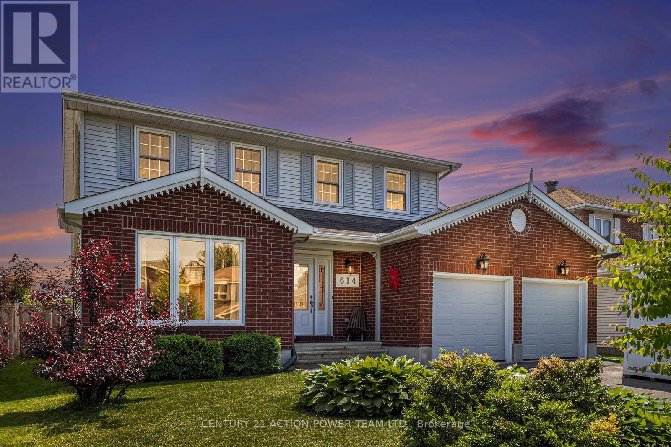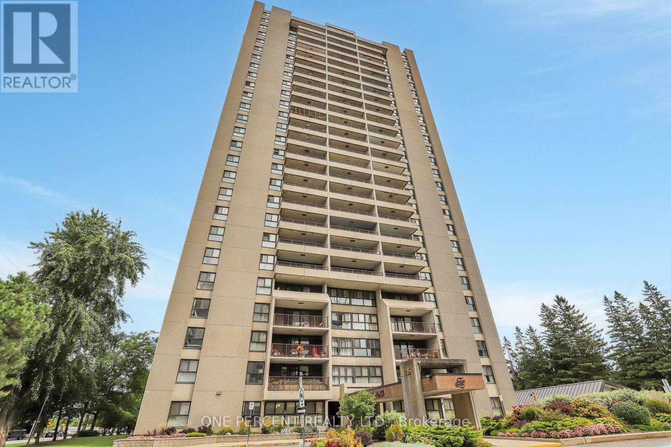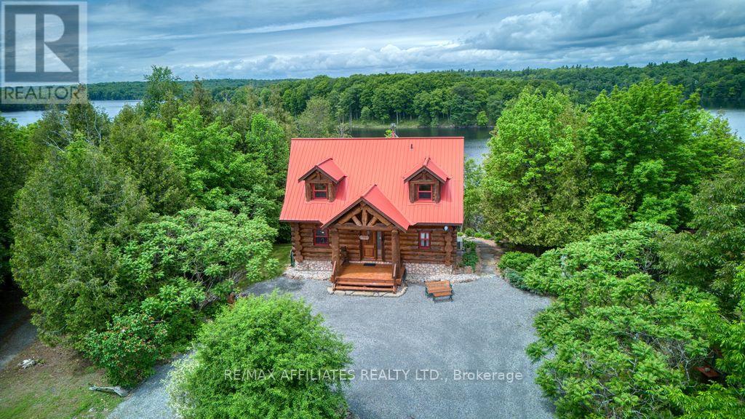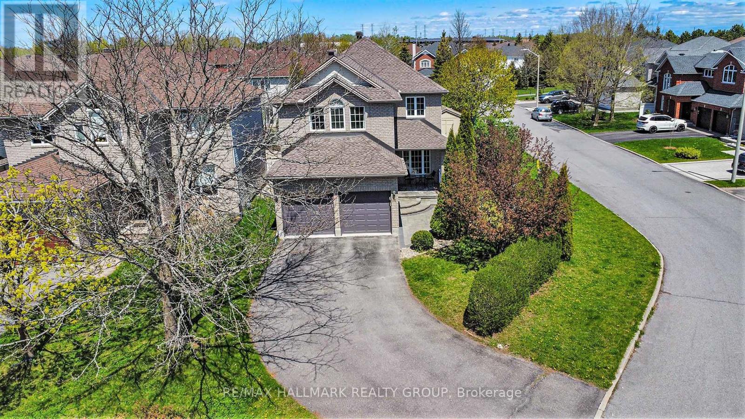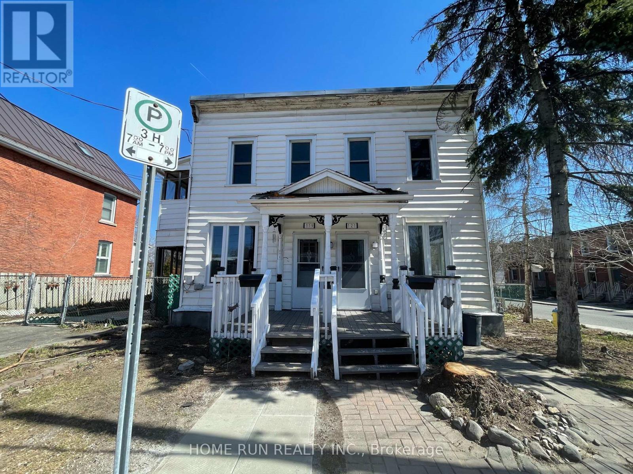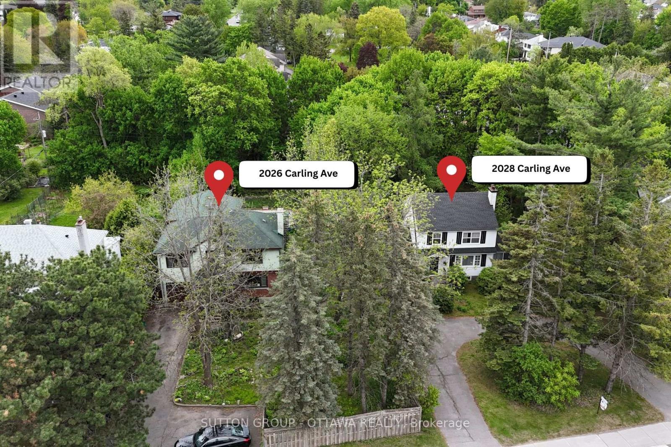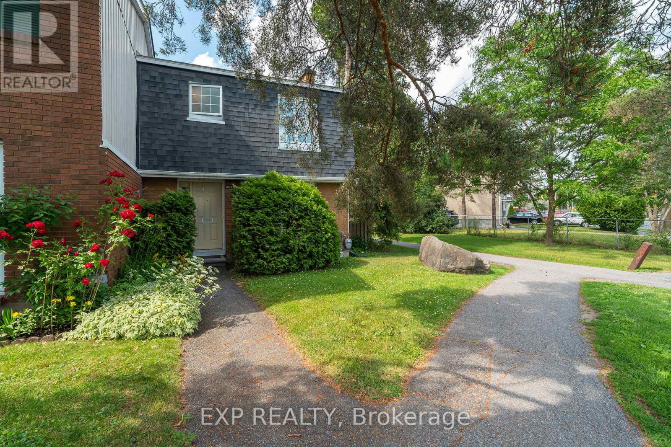727 Cashmere Terrace
Ottawa, Ontario
Welcome to this charming 3-bedroom, 4-bathroom townhome, located in sought-after community of Barrhaven. The main floor features beautiful laminate flooring throughout and boasts 9 ft ceilings along with potlights, creating an open, airy feel and plenty of natural light. A cozy fireplace adds warmth and character to the spacious living area, making it the perfect space for relaxation. The gourmet kitchen is a standout, complete with a large island with a breakfast bar, quartz countertops, soft-closing cabinets, and stainless steel appliances, offering both functionality and style. Upgraded oak stairs lead you to the second floor, where the master bedroom offers a private retreat with its own ensuite bathroom, providing added comfort and privacy. The second floor also includes two additional bedrooms, a full bathroom, and a convenient laundry room. The fully finished basement offers extra living space, ideal for a family room, home office, or additional storage. Within the school boundaries of John McCrae. Walks to St. Joseph, parks, bus stops, grocery stores, cafes and gyms. Close to all amenities, gas stations, Costco, shopping mall and more. This home with over $35k upgrades combines comfort, style, and convenience. Don't miss the chance to make this wonderful property your own! Some rooms are virtually staged. (id:56864)
Exp Realty
86 Brockville Street
Smiths Falls, Ontario
Endless Potential in the Heart of Smiths Falls! Opportunity knocks with this solid 2-storey brick duplex, ideally located just steps from the picturesque Rideau Canal System in the vibrant heart of Smiths Falls. Whether you're looking for a smart investment or a canvas to create your dream home, this property delivers on location, character, and potential. Currently set up as a duplex, this home offers excellent flexibility maintain it as an income-generating property or easily convert it back into a spacious single-family residence. Inside, you'll find generous room sizes, original charm, and a layout just waiting for your creative touch. Its owner occupied on the main floor, and has a long term tenant on the second floor. While renovations are needed, the fundamentals are in your favour: a new roof (2019) ensures peace of mind, and the forced air, natural gas furnace (2016) provides solid mechanical value. With some vision and elbow grease, this property could shine once again. This prime location is steps to the canal, walking distance to shops, dining, parks, and everything Smiths Falls has to offer. Don't miss this rare opportunity to own a piece of a thriving community, with potential that's as impressive as the setting. Unlock the charm, unleash the value this is your chance to create something special! (id:56864)
Century 21 Synergy Realty Inc
1029 Showman Street
Ottawa, Ontario
Newly built Single family Home in a new Richmond Community close to all Amenities. This Beautiful home features 4 bedrooms + 2.5 Bathrooms with large windows throughout. Main Floor includes a Great room with a fireplace, a dining room, beautiful open concept kitchen with plenty of cabinets, a large Pantry, flush breakfast bar and separate breakfast nook. 2nd floor includes a large master bedroom with it's own en-suite and large walking closet. 3 other good sized bedrooms, a main bathroom and a laundry room complete the second floor. Book your showing Today! (id:56864)
Power Marketing Real Estate Inc.
1002 - 211 Besserer Street
Ottawa, Ontario
All-Inclusive Luxury Studios in the Heart of Downtown Ottawa: Welcome to your new home where modern living meets unmatched convenience! This fully renovated, all-inclusive studio apartment is thoughtfully designed for students, young professionals, and parents seeking a safe, vibrant, and enriching environment for their children to live and thrive. Location, Location, Location! Live just minutes away from the iconic ByWard Market, Ottawa University, major transit routes, shopping, and nightlife. Step out of your door and into the pulse of the city. This stunning studio isn't just a place to sleep; they are a place to live fully. ENJOY: Rooftop Spa & Wellness Lounge, Fitness Centre & Yoga Space, Quiet Study Rooms, Social Lounges, Gaming Room & Retro Arcade, Podcast Studio, Indoor Golf Simulator, Cozy Coffee Station in the Lobby, On-Site Bar in the Basement: a 24-Hour Convenience Store, Secure Bike Racks, 24-HOUR FRONT DESK/CONCIERGE & SECURITY. Parents rest easy knowing there's 24/7 staff, security, and everything your child needs just steps away. Students & young pros, you'll love the blend of privacy, productivity, and play, all under one roof. Lease term 3 years with the option to hop out after 12 months without any penalties. This is a showcase unit, and we have the same floor plan available with the same layout: (We also have shared 2 bedrooms): LIMITED TIME PROMO: Lease Now & Enjoy the ENTIRE SUMMER FREE!. Secure your spot today and start living your best downtown life without paying a dime for summer! (id:56864)
Exp Realty
908 - 211 Besserer Street
Ottawa, Ontario
All-Inclusive Luxury Studio + Den apartment unit in the Heart of Downtown Ottawa: Welcome to your new home where modern living meets unmatched convenience! This fully renovated, all-inclusive studio apartment is thoughtfully designed for students, young professionals, and parents seeking a safe, vibrant, and enriching environment for their children to live and thrive. Location, Location, Location! Live just minutes away from the iconic ByWard Market, Ottawa University, major transit routes, shopping, and nightlife. Step out of your door and into the pulse of the city. This stunning studio isn't just a place to sleep; they are a place to live fully. ENJOY: Rooftop Spa & Wellness Lounge, Fitness Centre & Yoga Space, Quiet Study Rooms, Social Lounges, Gaming Room & Retro Arcade, Podcast Studio, Indoor Golf Simulator, Cozy Coffee Station in the Lobby, On-Site Bar in the Basement: a 24-Hour Convenience Store, Secure Bike Racks, 24-HOUR FRONT DESK/CONCIERGE & SECURITY. Parents rest easy knowing there's 24/7 staff, security, and everything your child needs just steps away. Students & young pros, you'll love the blend of privacy, productivity, and play, all under one roof. Lease term 3 years with the option to hop out after 12 months without any penalties. This is a showcase unit, and we have the same floor plan available with the same layout: LIMITED TIME PROMO: Lease Now & Enjoy the ENTIRE SUMMER FREE!. Secure your spot today and start living your best downtown life without paying a dime for summer! (id:56864)
Exp Realty
407 - 211 Besserer Street
Ottawa, Ontario
All-Inclusive Luxury Studio in the Heart of Downtown Ottawa: Welcome to your new home where modern living meets unmatched convenience! This fully renovated, all-inclusive studio apartment is thoughtfully designed for students, young professionals, and parents seeking a safe, vibrant, and enriching environment for their children to live and thrive. Location, Location, Location! Live just minutes away from the iconic ByWard Market, Ottawa University, major transit routes, shopping, and nightlife. Step out of your door and into the pulse of the city. This stunning studio isn't just a place to sleep; they are a place to live fully. ENJOY: Rooftop Spa & Wellness Lounge, Fitness Centre & Yoga Space, Quiet Study Rooms, Social Lounges, Gaming Room & Retro Arcade, Podcast Studio, Indoor Golf Simulator, Cozy Coffee Station in the Lobby, On-Site Bar in the Basement: a 24-Hour Convenience Store, Secure Bike Racks, 24-HOUR FRONT DESK/CONCIERGE & SECURITY. Parents rest easy knowing there's 24/7 staff, security, and everything your child needs just steps away. Students & young pros, you'll love the blend of privacy, productivity, and play, all under one roof. Lease term 3 years with the option to hop out after 12 months without any penalties. This is a showcase unit, and we have the same floor plan available with the same layout: LIMITED TIME PROMO: Lease Now & Enjoy the ENTIRE SUMMER FREE!. Secure your spot today and start living your best downtown life without paying a dime for summer! (id:56864)
Exp Realty
602 - 211 Besserer Street
Ottawa, Ontario
All-Inclusive Luxury Premium Studio unit in the Heart of Downtown Ottawa: Welcome to your new home where modern living meets unmatched convenience! This fully renovated, all-inclusive studio apartment is thoughtfully designed for students, young professionals, and parents seeking a safe, vibrant, and enriching environment for their children to live and thrive. Location, Location, Location! Live just minutes away from the iconic ByWard Market, Ottawa University, major transit routes, shopping, and nightlife. Step out of your door and into the pulse of the city. This stunning studio isn't just a place to sleep; they are a place to live fully. ENJOY: Rooftop Spa & Wellness Lounge, Fitness Centre & Yoga Space, Quiet Study Rooms, Social Lounges, Gaming Room & Retro Arcade, Podcast Studio, Indoor Golf Simulator, Cozy Coffee Station in the Lobby, On-Site Bar in the Basement: a 24-Hour Convenience Store, Secure Bike Racks, 24-HOUR FRONT DESK/CONCIERGE & SECURITY. Parents rest easy knowing there's 24/7 staff, security, and everything your child needs just steps away. Students & young pros, you'll love the blend of privacy, productivity, and play, all under one roof. Lease term 3 years with the option to hop out after 12 months without any penalties. This is a showcase unit, and we have the same floor plan available with the same layout: LIMITED TIME PROMO: Lease Now & Enjoy the ENTIRE SUMMER FREE!. Secure your spot today and start living your best downtown life without paying a dime for summer! (id:56864)
Exp Realty
841 Cappamore Drive
Ottawa, Ontario
This exceptional home with 4 bed, 2.5 bath and a double garage in Quinn's Pointe is now available! With modern and tasteful finishes throughout, this home features a stunning kitchen with quartz counters, 9ft ceilings, and hardwood & tiled floors on the main level. Upstairs, you'll find a large primary bedroom with ensuite and walk-in closet, along with 3 generously sized bedrooms, a full bath, and laundry. Located close to parks, schools, shopping, and transportation, this home is also just moments away from Amazon, Costco, and major highways 417 and 416. Don't miss out on this opportunity - book a showing today! (id:56864)
Avenue North Realty Inc.
K - 320 Tulum Crescent
Ottawa, Ontario
Experience modern elegance in one of Kanata's most sought-after communities! This sun-drenched, top-floor condo welcomes you with soaring 13-ft vaulted ceilings, rich hardwood floors, and oversized windows that flood the space with natural light and showcase breathtaking panoramic views. The sleek, contemporary kitchen features stainless steel appliances, quartz countertops, and ample cabinetry effortlessly blending into the open-concept living and dining area, ideal for both entertaining and everyday comfort. A spacious den offers endless versatility perfect for a home office. The generous primary suite boasts a walk-in closet and a private ensuite, while the second bedroom, full bath, and in-unit laundry add convenience to the smart layout. Step out onto your private balcony to enjoy morning coffee or take in spectacular sunset views. Conveniently located near top-rated schools, parks, trails, shopping, restaurants, transit, and major highways. This stunning condo truly has it all. Style, function, and location come together beautifully. Don't miss your chance to call it home! (id:56864)
RE/MAX Hallmark Realty Group
614 Chenier Way
Ottawa, Ontario
Welcome to 614 Chenier Way!Nestled in the sought-after community of Fallingbrook in Orleans, this beautifully maintained 4-bedroom, 4-bathroom single-family home offers the perfect blend of comfort, functionality, and style.Step inside to discover a spacious layout featuring hardwood and tile flooring throughout the main level. The updated kitchen boasts modern cabinetry, tile backsplash, and stainless steel appliances, flowing seamlessly into a bright breakfast nook and cozy family room with a wood fireplace and direct access to the backyard.Upstairs, you'll find a generously sized primary suite complete with a walk-in closet and private ensuite. Three additional well-proportioned bedrooms and a full main bath complete the upper level.The fully finished basement adds valuable living space, including a large rec room, a full bathroom, an office area, and ample storage.Enjoy the outdoors in your private, fully fenced backyard with no rear neighbours, a covered deck ideal for BBQs or simply relaxing and entertaining.Located within walking distance to schools, parks, shopping, transit, and recreational amenities, this move-in-ready home is an exceptional opportunity you wont want to miss! (id:56864)
Century 21 Action Power Team Ltd.
10 Appledale Drive
Ottawa, Ontario
Welcome to this Beautiful and bright 3 bedroom/2.5 bathroom townhome with finished basement nestled in longfields surrounded by parks, schools and recreation. Spacious Foyer leading to convenient high ceiling study room, Open concept Sun-Filled Dining/Living room. A spacious kitchen with generous counter space for the home cook. Beautiful staircase leads to the second level complete with huge primary bedroom with ensuite bathroom and walk-in closet, 2 spacious bedrooms and a full bath as well. The lower level has a spacious rec room and convenient laundry as well. Upgrades include Roofing 2018, Furnace 2018, A/C 2020, Washer 2017, Dryer 2018, Refrigerator 2020, Stove 2020, Dishwasher 2018, Hot water tank 2020, Range hood 2024. Do not miss out on this great property and call for your private viewing today! (id:56864)
Home Run Realty Inc.
3842 Lakeside Drive
South Glengarry, Ontario
If a country setting is what you've been looking for, then you''ll love this one! Introducing charming 3842 Lakeside Dr! Comfortable, Affordable and Peaceful are the best 3 words to describe this charmer! Escape the hustle and unwind in this cozy 2-bedroom, 1-bathroom bungalow nestled in the beautiful countryside of the Desirable Lancaster Heights. Ideal for anyone craving a slower pace, this home offers the simple comfort and beautiful views of this secluded area. Enjoy your morning coffee on the front porch, or surround yourself by nature on your private patio, and experience the quiet charm of rural livingall just a short drive to town. Notable features: Recently renovated kitchen & floors in the kitchen & living room, countertops, backsplash, freshly painted, Tower TV antenna incl.(=free TV) , 25+ channels, all appliances included, HWT 2 yrs old approx. Pls allow 24 hrs irrevocable on all offers. (id:56864)
Century 21 Shield Realty Ltd.
12332 County Rd 18
South Dundas, Ontario
Welcome to Williamsburg! This beautiful home in a cute little town can be yours. Nestled away from the city, you'll find this 2 Bedroom bungalow, very nicely finished with a 2 tier deck, above ground swimming pool, drive through double car garage, interlock driveway, and a separate detached 875 sq ft shop. Shop is partially heated. Inside you'll find an open concept layout with kitchen/Living Rm/Dining Rm all together in one large open space. Main floor Laundry. Home has 2 bathrooms (1-3 piece & 1-4 piece), one on each level. Basement has a room with walk-in closet, an office, a 4 piece bathroom, and two large Rec rooms. One of those Rec rooms is complete with sink, and counter. Property is connected to the sewer and has a well, complete with water softener, filter system, and uv lights. (id:56864)
Royal LePage Performance Realty
1408 - 1785 Riverside Drive
Ottawa, Ontario
This beautifully renovated 2-bed, 1-bath condo is move-in ready and offers modern, high-quality finishes. The kitchen showcases an open-concept layout, complete with SS appliances, quartz countertops, soft-close cabinets, generous storage space and kitchen island. The bathroom features quartz countertops and a soaker tub. Custom blinds are installed throughout the unit, adding a touch of elegance & convenience. The oversized balcony provides a perfect outdoor extension of the living area, offering serene views of greenery. The primary bedroom comfortably fits a king-size bed, while the second bedroom offers flexibility, making it ideal for an office or guest room. This condo is conveniently located Smyth Transit Station, Hurdman LRT Station, hospitals, the Rideau River, and downtown Ottawa. The condo fees include heat, hydro, water and amenities such as pool, sauna, gym and party room. Don't forget to checkout the 3D TOUR & FLOOR PLAN! Call your Realtor to book a showing today! (id:56864)
One Percent Realty Ltd.
9 - 1821 Walkley Road
Ottawa, Ontario
Beautifully renovated with modern interior, move-in ready townhome boasting 3 bedrooms and 2.5 bathrooms. From the moment you step through the brand-new front door (2022), you'll be greeted by an abundance of natural light in the foyer. Modern upgrades throughout include a new AC unit (2022), new stainless-steel appliances (stove range, microwave, and refrigerator) (2022), new flooring all throughout (2022) and a fully renovated powder room (2022). All new plumbing and electrical throughout the house. The open-concept main floor features: A spacious & renovated kitchen with a large island that flows into the dining room (2022). Large sink with features like glass rinser, faucet and under the sink soap storage (2022). Huge built-in pantry/storage in the dining area (2022). Step outside through secure patio doors to enjoy a fully fenced and hedged backyard with a gate leading to Pathway into the neighbourhood park. Sharel park offers a variety of amenities, including a children's playground, open green spaces for relaxation, a basketball court, & areas suitable for other sports activities. Upstairs, you'll find: A primary bedroom with a 3-piece ensuite with shower, two additional generously sized bedrooms. An additional fully renovated bathroom with bathtub. New flooring all throughout second floor. The basement offers a versatile space for a rec room, home office or guest space and also provides direct access to underground parking, a rare convenience, especially during winter. Security cameras provide added peace of mind. Additional Fridge in the basement. **EXTRAS** Condo Amenities & Services: Water, General Maintenance, Pool, Fire Safety System, Plumbing, Garage, Garbage Pick Up, Landscaping, Snow Removal, Building Insurance, Management Fees, Parking Lot Lease, Parking Lot Security, & Reserve Fund (id:56864)
Lpt Realty
1602 Crozier D Road
Tay Valley, Ontario
This is the waterfront property you've been dreaming of! Imagine an custom built Tapawingo Eastern White Pine Log home nestled on a stunning parcel of land, with not one, but two sides of waterfront bliss! On the home side, you'll find 257 feet of deep, pristine water, perfect for diving off the dock and making a splash. Just across a quaint lane, enjoy another 133 feet of a deep natural bay, ideal for any size boat to keep it sheltered from the winds and waves. There's a cozy firepit ready for marshmallow toasting, and a fantastic storage shed for all your adventure gear and toys! Once you arrive at this unique home, you'll be enchanted by the forested views and playful touches scattered throughout. Be greeted by charming bears on the front steps, spot a cheeky raccoon on the staircase, and admire the beautiful bird-inspired stained glass that seamlessly ties the natural surroundings with the warmth of the wood. This place is a whimsical wonderland waiting for your next adventure! There are 2 bedrooms, plus plenty of space for more sleeping options in the large loft or cooler downstairs area. The full basement is ready for all your needs, with a tool space, wood stove, and tons of storage. The kitchen is a delightful haven for chefs and art lovers alike, featuring handcrafted cupboards inspired by the Group of Seven style. The old-fashioned stove, with its modern conveniences, adds a unique touch of class and function. The large, two-story, double-sided fireplace is a real showstopper in the living room. And don't forget about the screened-in porch for fun family game nights or the spacious deck area overlooking the lake. Upstairs, the large loft area and bedroom boast a cozy Juliette balcony and a full balcony overlooking the serene garden. This incredible location has thought of everything for your enjoyment! (id:56864)
RE/MAX Affiliates Realty Ltd.
282 Spence Lane
Athens, Ontario
Enjoy your perfect summer escape at this rare find on Charleston Lake, a short 1.5 hr drive from central Ottawa. A beautifully renovated and decorated "Little Lakehouse" offering comfort, style, and tranquility. This charming 3-bedroom, 1-bathroom cottage is ideal for both relaxation and remote work, with high-speed internet available. Tucked away on a quiet, private lane, this cottage features stunning views of Browns Island, part of the provincial park, and a sweeping panorama of Big Waters from the spacious deck. The water off the dock is ideal for a refreshing swim, while the gentle-sloped shoreline makes it easy to launch a kayak and offers a fun, safe play area for kids. Start your mornings with coffee on the deck, watching geese, herons, and otters drift by in the calm waters. When you're ready for adventure, explore the 200+ miles of shoreline or 100s of islands on Charleston Lake by paddle, or rent a boat from nearby Lakeline Lodge and Marina. Just a 10-minute drive takes you to the charming village of Athens, where you'll find the LCBO, hardware store, pharmacy, and farm-fresh local groceries or shop along the way by visiting the local farm-stands. Need more? Brockville's big box stores are only 30 minutes away, but you may never want to leave the slower rhythm of your new village lake-life. End the day with smores at the firepit, or a nice game of bocce ball or cornhole on the lawn. Surrounded by towering pines, hemlocks, and cedars, this cottage offers beautiful green-views year round. Recent updates to this (currently) 3-season cottage offers modern convenience, including: a 2021 heat pump for AC and heating, UV and RO water filtration (2021), owned hot water tank, 200 AMP electrical with EV rough-in, and an Eljen septic bed installed in 2020 and more! Whether you're here for a season or a summer, this thoughtfully updated Little Lakehouse is your ticket to comfort, nature, and unforgettable memories. (id:56864)
Royal LePage Team Realty
171 Allanford Avenue
Ottawa, Ontario
Welcome to 171 Allanford Avenue ! A spacious and sun-filled 4 bedroom, 4 bathroom detached home sitting on a beautifully landscaped premium 65 lot in a quiet, family-oriented neighbourhood of Ottawa. This move-in ready gem features a timeless layout with tasteful updates and offers over 3,000 sq. ft. of total living space, including a fully finished basement.Step into a dramatic, open two storey foyer that sets the tone for the bright and welcoming interior. The main floor features elegant hardwood and ceramic flooring, and a thoughtful layout that includes a formal dining room, cozy family room with a gas fireplace, and a spacious eat-in kitchen.The kitchen offers a central island and ample cabinetry, with a large breakfast nook that opens to the backyard, perfect for morning coffee or entertaining. The main floor also includes a dedicated office, powder room, and multiple living areas designed for everyday comfort and function.Upstairs, you'll find 4 generously sized bedrooms, including a spacious primary suite with a walk-in closet and full ensuite bath. The second floor features hardwood flooring throughout, adding elegance and warmth. The main bathroom has been refreshed with a new bathtub (2024), and additional updates include new toilets (2024), pot lights, and bathroom fans (2024).The fully finished basement offers excellent additional living space with a large recreation room, a full bathroom, and a laundry room, ideal for extended family or guests.Outside, enjoy a fully fenced backyard with a re-stained deck (2023) and interlock patios at both the front entrance and in the backyard (2018), perfect for entertaining, gardening, or simply relaxing outdoors.Don't miss your chance to own this exceptional family home in one of Ottawa's most desirable communities! (id:56864)
RE/MAX Hallmark Realty Group
774 Kitley Line 2 Road
Elizabethtown-Kitley, Ontario
**OPEN HOUSE: Sunday, June 29th 2-4pm** This beautiful 3+1 bedroom, 2 bathroom hi-ranch is set on just under 100 acres of scenic, mixed-use land featuring open fields, forests, a pond, and a private trail that winds through the property. Currently used as a hobby farm, this versatile property presents endless potential! Perfect for establishing an apple orchard, pursuing equestrian activities, or simply savoring the peace and quiet of country living. The main level features a bright, spacious kitchen with island and a large dining area, both filled with natural light and offering picturesque views of the backyard. Step through the patio door off the kitchen to access the back deck - ideal for summer BBQs, entertaining, or relaxing in the sun. A welcoming family room overlooks the front patio, while down the hall you'll find three comfortably sized bedrooms and a full 4-pc bathroom. The lower level provides an additional family room with a wood-burning fireplace, a fourth bedroom with two large windows, and a convenient half bath - perfect for entertaining, accommodating extended family, or enjoying a peaceful retreat. The lower level also includes a utility room, laundry, and access to the garage. The property features four apple orchard blocks - one currently in production along with a section of sour cherry bushes, offering great potential for personal harvests or small-scale agricultural use. A fenced paddock for horses or other livestock. A larger barn offers flexible space for storage, animals, or a workshop. A smaller nearby barn with an adjacent chicken coop adds extra utility, along with an additional standalone coop separate to other buildings. Wrap-around driveway and attached double-door garage with ample space for parking and storage. With this country home, enjoy the peace of country living just minutes from shopping, schools, and everyday amenities. This truly unique property also offers the potential to subdivide two additional 1+ acre lots. (id:56864)
RE/MAX Absolute Realty Inc.
774 Kitley Line 2 Road
Elizabethtown-Kitley, Ontario
**OPEN HOUSE: Sunday, June 29th 2-4pm** This beautiful 3+1 bedroom, 2 bathroom hi-ranch is set on just under 100 acres of scenic, mixed-use land featuring open fields, forests, a pond, and a private trail that winds through the property. Currently used as a hobby farm, this versatile property presents endless potential! Perfect for establishing an apple orchard, pursuing equestrian activities, or simply savoring the peace and quiet of country living. The main level features a bright, spacious kitchen with island and a large dining area, both filled with natural light and offering picturesque views of the backyard. Step through the patio door off the kitchen to access the back deck - ideal for summer BBQs, entertaining, or relaxing in the sun. A welcoming family room overlooks the front patio, while down the hall you'll find three comfortably sized bedrooms and a full 4-pc bathroom. The lower level provides an additional family room with a wood-burning fireplace, a fourth bedroom with two large windows, and a convenient half bath - perfect for entertaining, accommodating extended family, or enjoying a peaceful retreat. The lower level also includes a utility room, laundry, and access to the garage. The property features four apple orchard blocks - one currently in production along with a section of sour cherry bushes, offering great potential for personal harvests or small-scale agricultural use. A fenced paddock for horses or other livestock. A larger barn offers flexible space for storage, animals, or a workshop. A smaller nearby barn with an adjacent chicken coop adds extra utility, along with an additional standalone coop separate to other buildings. Wrap-around driveway and attached double-door garage with ample space for parking and storage. With this country home, enjoy the peace of country living just minutes from shopping, schools, and everyday amenities. This truly unique property also offers the potential to subdivide two additional 1+ acre lots. (id:56864)
RE/MAX Absolute Realty Inc.
621 Makwa
Ottawa, Ontario
This upper unit stacked townhouse with huge private roof top terrace has it all. With an entry that leads you to the 2nd floor, this lovely home features laminate flooring, an open concept main level with living and dining room with large windows letting loads of natural lighting in. The stunning open concept kitchen with granite countertops is complete with stainless steel appliances. The 3rd level includes 2 bedrooms and a bathroom with a very convenient laundry room on the same level for your convenience. Enjoy your balcony or the comfort of your own terrace. Close to Montfort Hospital, Ottawa River/bike paths, Beechwood Village, St. Laurent Shopping Centre, Gloucester Centre, where theBlair Station of LRT, Costco, near NRC, CSIS, CSE, CHMC and more. (id:56864)
RE/MAX Absolute Realty Inc.
121 Concord Street E
Ottawa, Ontario
Water and Heat INCLUDED!!! This bright and spacious 3 bedroom semi detached house has been recently renovated throughout. The unit boasts new floors, a new kitchen - complete with new appliances a completely new bathroom, fresh paint throughout and in-unit laundry. Located just steps from the LRT, OTTAWA U, Just move in and enjoy!! Heat & HWT Tank Rental & Water 2 parking spots are included in the Lease Rate, Tenant pays: Hydro & Internet., Flooring: Vinyl, Deposit: 5000, Flooring: Laminate (id:56864)
Home Run Realty Inc.
2026-2028 Carling Avenue
Ottawa, Ontario
ATTENTION DEVELOPERS: Rare urban assembly offering apx 26,985 square feet of combined lot area with over 145 ft of frontage on high-exposure Carling Avenue. This offering includes two adjacent parcels at 2026 (Pin 039830042) and 2028 (Pin 039830041) Carling Avenue with EXTRA DEPTH not commonly found in the area. Zoned Arterial Main Street (AM), the site allows as-of-right development of up to 7 storeys, making it ideal for mid-rise residential, mixed-use, or commercial projects. The property is located just steps from the proposed Melwood LRT station and along a major transit corridor with OC Transpo bus service every 15 minutes. There is also quick access to Highway 417 from both Maitland and Woodroffe exits. 2028 Carling is a 3-bedroom 1-bathroom single-family home with attached garage, well suited for rental income during the planning stage. 2026 Carling is a spacious 5-bedroom 2.5-bathroom single family home with attached garage and pool and will be tenanted by the Seller until May 31 2026, offering immediate revenue to cover property taxes, home insurance and utilities. The surrounding neighbourhood is established, affluent, and home to one of Ottawa's highest senior populations, making it an ideal location for a wide range of housing or care-related developments. Within walking distance you'll find Carlingwood Mall, Loblaws, Produce Depot, Canadian Tire, the library, fitness centre, banks, medical services including Rexall Walk-in Clinic, Broadview and Fairlawn medical buildings, and multiple pharmacies. Dining and coffee options include Colonnade Pizza, Bridgehead, Starbucks, Tim Hortons, Swiss Chalet and more. Nearby schools include D. Roy Kennedy, Woodroffe PS, Broadview HS and Notre Dame HS. 72-hour irrevocable is required on all offers. (id:56864)
Sutton Group - Ottawa Realty
Faulkner Real Estate Ltd.
65 - 1029 Meadowlands Drive
Ottawa, Ontario
Welcome home to the perfect blend of comfort, style, and unbeatable convenience all in one of Ottawas most desirable locations! This corner lot property offers extra backyard space, giving you even more room to relax, play, and entertain outdoors. The fully fenced yard was done just four years ago, adding privacy and charm to your outdoor space.Step inside and discover a home that has been thoughtfully maintained and updated. The kitchen was beautifully upgraded in 2023, offering a fresh and modern feel. The roof is newer, the windows were replaced about 10 years ago, and the furnace was installed in 2011 all adding peace of mind for years to come.Inside, youll love the carpet-free flooring that flows throughout the bright and tastefully finished living areas. The spacious lower level features two versatile rooms ready for whatever you dream up a home gym, playroom, office, or the perfect spot for welcoming guests.Enjoy the convenience of your own parking spot just steps from the back gate. This is a fantastic opportunity for first-time buyers, investors, or anyone looking to move up from condo living and enjoy more space to grow.This well-maintained, move-in ready gem is waiting for you. Book your showing today and come see all the possibilities this wonderful home has to offer!---Let me know if you'd like to adjust the tone further or focus on specific features! (id:56864)
Exp Realty

