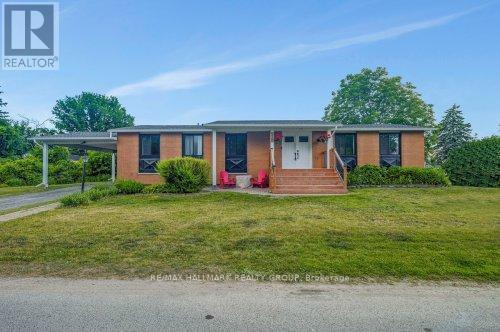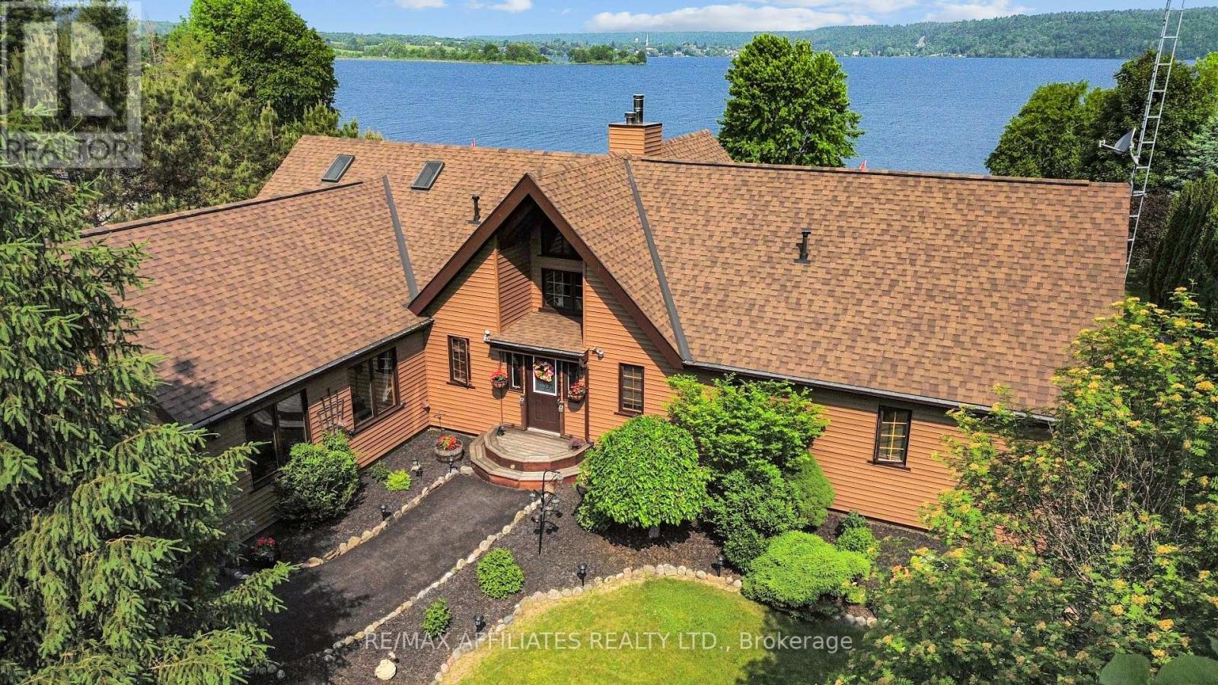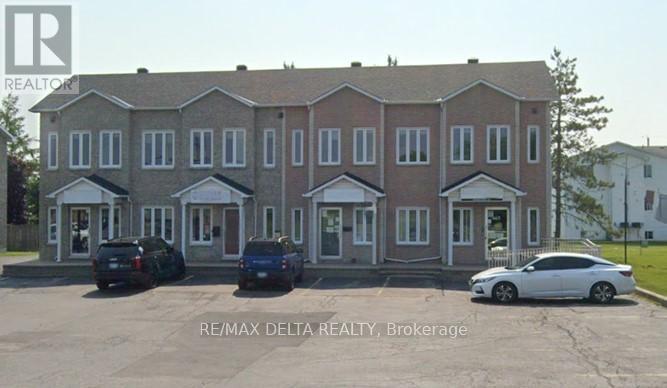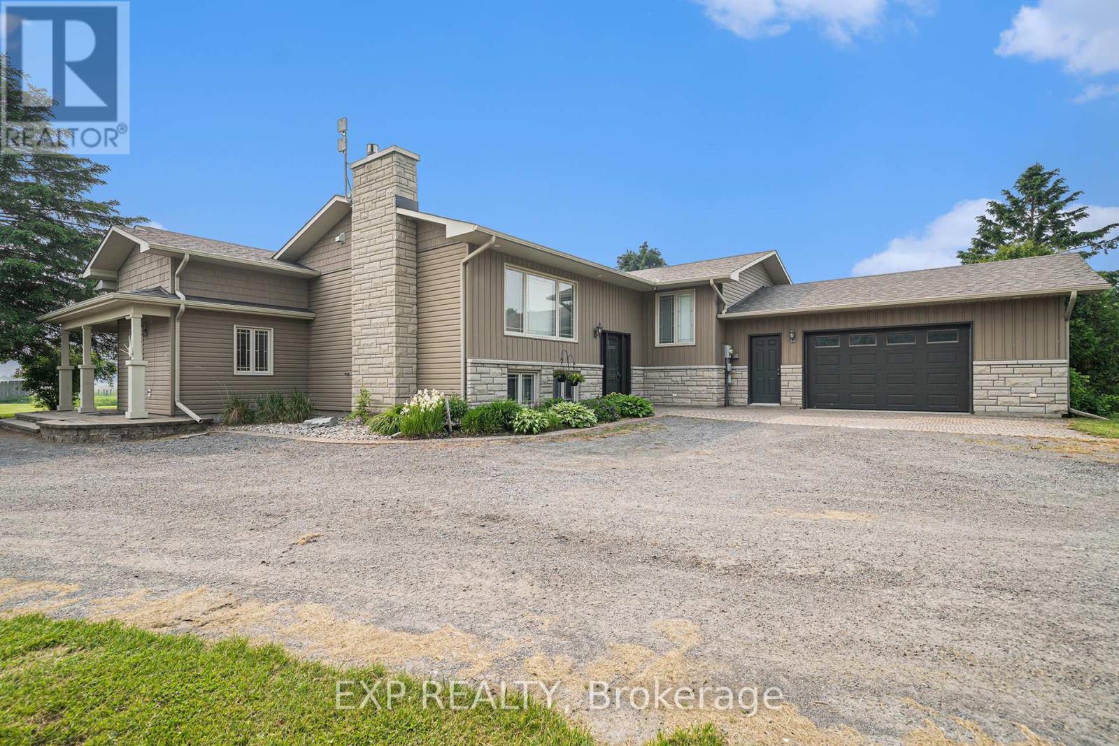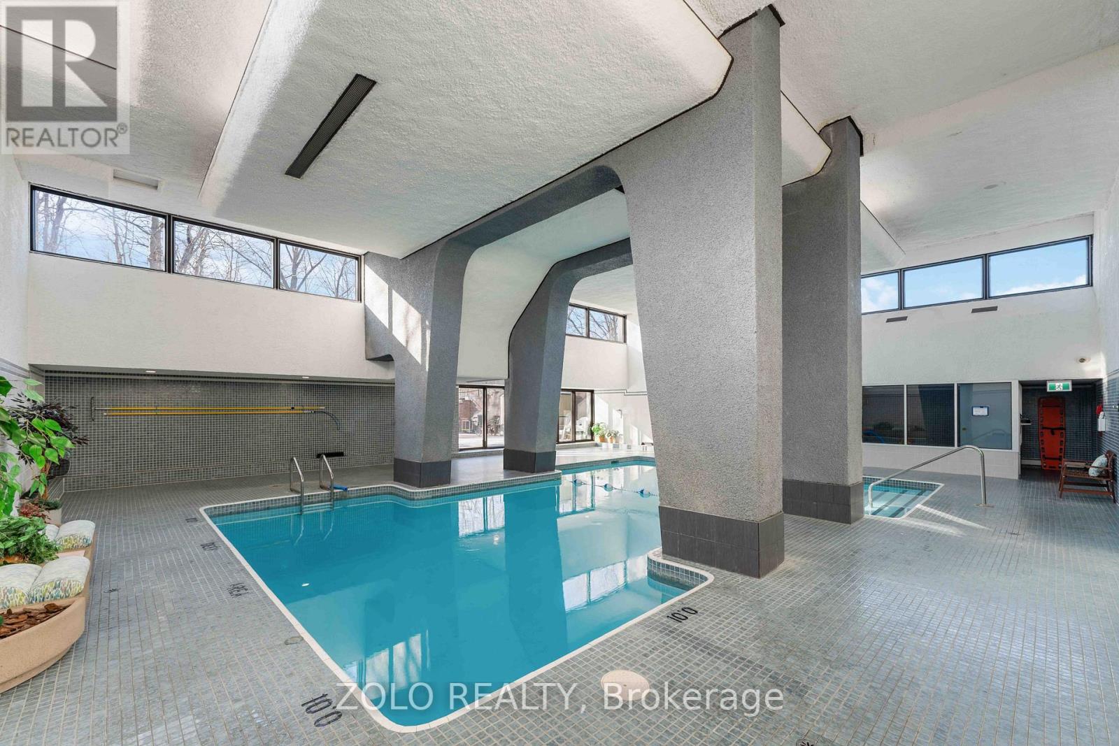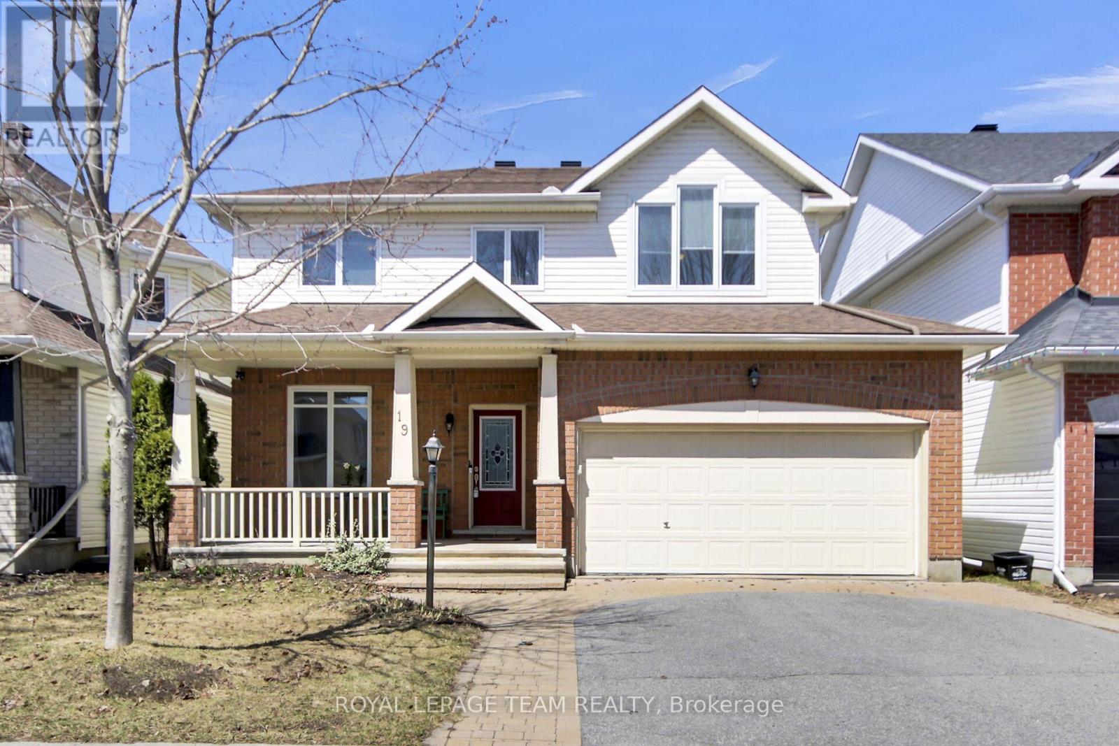510 James Street
North Grenville, Ontario
Say hello to your next home crush! This fully renovated 4 bedroom raised bungalow in the heart of Kemptville is serving up style, space, and serious backyard goals. The primary bedroom comes with its own private ensuite (because adulting deserves a little luxury), and theres a second full bath on the main level to keep things running smoothly for the rest of the crew. Fresh new finishes, modern vibes, and a layout that actually makes sense - this home is move-in ready and made for memory-making. Oh, and the backyard? Its big, beautiful, and just begging for BBQs, stargazing, and barefoot summers. Snag this gem before someone else swipes right on it! Pretty much everything has been updated! Windows (2024) Heat pump and attic insulation (2025) Doors (2024) roof (2020) Eavestroughs (2021) Interior completely renovated in 2020. Nothing left to do but move in and ENJOY!! (id:56864)
RE/MAX Hallmark Realty Group
51 Mountain View Lane
Rideau Lakes, Ontario
Welcome to 51 Mountain View Lane, where lakeside living meets timeless design! This stunning post-and-beam-style home offers a rare opportunity to own a level lot on the sought-after Upper Rideau Lake with stunning summer sunset views. Imagine basking in breathtaking sunsets and entertaining guests on not one but two expansive decks, designed for the ultimate outdoor living experience. As you step inside, you're welcomed by soaring vaulted post-and-beam ceilings and warm, light-toned wood, creating an inviting and airy atmosphere. The main floor features a spacious walk-in closet located by the front door for all your outerwear, leading to a chefs dream kitchen with custom walnut cabinetry, granite counter tops, and seamless flow into the dining area, all framed by spectacular lake views. The living room is a showstopper, boasting dramatic vaulted ceilings, expansive windows that blur the line between indoors and out, and a striking fireplace with a built-in wood lift from the basement. Upstairs, the primary suite is a true retreat. It features his-and-her sinks, a beautifully appointed 4-piece bath, and access to a charming sun room perfect for sipping your morning coffee while taking in the lake views.The main floor also includes a second spacious bedroom with sunroom access, as well as a 2-piece powder room and a 4-piece bath. Conveniently, the attached garage ensures your car stays warm and snow-free during winter months. Downstairs, the walkout basement is built for relaxation and entertainment. It offers a generous rec room that opens onto a large deck, a third bedroom, a 3-piece bath, and two oversized storage rooms. This home shows true pride of ownership both inside and out, don't miss this incredible opportunity. This home is also equipped with a Generac generator for added peace of mind. 5 Minutes to Westport, 47 Minutes to Kingston, 1.25 Hours to Ottawa and 3 hours to Toronto. (id:56864)
RE/MAX Affiliates Realty Ltd.
665 Principale Street
Casselman, Ontario
PRIME COMMERCIAL SPACE FOR LEASE! UNBEATABLE LOCATION IN CASSELMAN! Strategically located on the main artery just minutes from Highway 417, this high-visibility Corporate Plaza is the ideal home for your new or growing business. Nestled in the heart of the rapidly expanding Village of Casselman and Prescott-Russell's thriving commercial hub, this second-floor office suite offers 2,025 sq.ft. of bright, functional space with impressive views from every office. Thoughtfully designed for both comfort and efficiency, the layout includes a welcoming reception area, a spacious conference room/eating area, 6 private offices, 2 restrooms (one on each end of the floor for convenience), 2 mechanical rooms, and a lower-level archive room for additional storage. Enjoy ample on-site parking at no additional cost and zero maintenance responsibilities. Just turn the key and start working! Surrounded by major retailers including Canadian Tire, RONA, Dollarama, No Frills, Metro, Jean Coutu, fast-food chains, a wide range of health service providers, and the brand-new Ford Parts Distribution Centre, this location is a magnet for foot traffic and cross-business synergy. Join a dynamic business community where local enterprise and national brands prosper side by side. Opportunities like this won't last so book your viewing today! 48-hour irrevocable on all offers. (id:56864)
RE/MAX Delta Realty
408 - 158a Mcarthur Avenue
Ottawa, Ontario
Experience modern comfort in this beautifully updated 1-bedroom condo, featuring elegant hardwood floors,a contemporary kitchen with stylish backsplash, and an abundance of natural light streaming through large windows. Nestled in a well-managed building, this unit offers both peace and convenience, with nearby transit and a range of amenities just steps away.Step out onto your private balcony no shared walls and enjoy your own serene outdoor retreat. This unit also benefits from the lowest condo fees in the building, which include access to fantastic amenities such as a heated underground garage, main-floor laundry, indoor pool, sauna, fitness centre, and party room, along with professional management, snow removal, and landscaping services. In addition, the condo is ideally situated within walking distance of the Ottawa River and Beechwood Village, with convenient access to Highway 417 just two minutes away. Residents will also enjoy proximity to a variety of shops, grocery stores, restaurants, and malls, making everyday living exceptionally convenient." (id:56864)
Keller Williams Integrity Realty
808 - 1285 Cahill Drive E
Ottawa, Ontario
NEWLY RENOVATED! - self leveling floors (2025)- new flooring (2025)- paint (2025)- balcony tiles (2025)-new vanity (2025)- shower and toilets (2019)- bathroom tile (2019)- kitchen cabinets (2019)- appliances(2019) Welcome to Strathmore Towers, where modern comfort meets unbeatable convenience. Thisbeautifully renovated 2-bedroom, 2 full-bath unit offers a fresh and contemporary living space that'sperfect for professionals, downsizers, or small families alike. Enjoy a thoughtfully updated interior withspacious bedrooms, sleek bathrooms, and a functional layout designed for both relaxation and entertaining.You also have the convenience of a parking space and a locker. Located just steps from shopping, publictransit, LRT, parks, and recreation facilities, this home puts you in the heart of it all, offering the idealurban lifestyle. Residents of Strathmore Towers enjoy a variety of amenities, including a gym, party room,guest suites, outdoor pool, sauna, and much more, designed to enhance your everyday living experience.Don't miss this opportunity to own a move-in-ready unit! (id:56864)
Exp Realty
4806 Frank Kenny Road
Ottawa, Ontario
Welcome to this well maintained 3 bedroom bungalow (with spacious lower level apartment!) in Vars, featuring an attached double garage, barn & workshop - all set on a private and expansive 6.64 Acre lot.The main floor boasts a bright and open layout, with a welcoming living room that flows seamlessly into the kitchen and dining area. Head onwards and step through the family room to access the large upper deck; perfect for outdoor dining or relaxing with a view. The primary bedroom offers a walk-in closet and a 3pc ensuite, while two additional bedrooms and a full bathroom complete the level. Downstairs, the large lower level apartment with its own separate entrance features 2 bedrooms, a full kitchen, open-concept living/dining area and a 3-piece bathroom. Perfect for extended family or as an income generating rental unit! The property also features a versatile workshop; perfect for a home-based business complete with anew furnace and energy-efficient LED lighting and a spacious barn, ideal for housing animals or providing ample storage for equipment and supplies. Additional upgrades include a new hot water tank, new washer and dryer, a GFI electrical panel in the barn, and a new water line running to the barn. Outside the property offers plenty of green space perfect for kids to play, pets to roam or creating your dream garden! Whether you're dreaming of multigenerational living or simply more space to enjoy the outdoors, this property delivers! Ideally located just 5 minutes from Navan, 10 minutes to Orleans, and only 5 minutes from Hwy417. Book a viewing today! (id:56864)
Exp Realty
201 - 415 Greenview Avenue N
Ottawa, Ontario
Imagine living in this beautiful 2-bedroom, 1-bathroom condo, with gorgeous hardwood flooring throughout.Ideally located just a short walk from Britannia Beach, bicycle trails, and the new LRT station, this unit offers convenience and charm in abundance. You'll find plenty of storage space, including an additional storage locker and an underground parking space. The pet-friendly, well-managed building boasts a variety of amenities: Saltwater pool, Sauna, Exercise room, Squash courts, Party room, Library, Hobby room, Bicycle storage, BBQ area and Entertainment room. The condo features two spacious bedrooms, a bright kitchen, and a dining area that opens to a sunken living space. A patio door leads to a large balcony, perfect for entertaining or relaxing. Condo fees include heat, hydro, and water/sewer, offering you great value and peace of mind. The condo has been freshly painted and professionally cleaned. Status documents and condo rules available from December 2024. PROBATE HAS BEEN COMPLETED. (id:56864)
Zolo Realty
132 Palfrey Way
Ottawa, Ontario
Bright & Spacious! This stunning Bungalow w/ Loft nestled in the vibrant neighborhood of Blackstone, boasting 2640+sqft above grade of luxury living space plus FULLY FINISHED basement. Quality built by Monarch w/ High-end finishes throughout, soaring 12-ft high ceilings, rich hardwood floor & beautiful quartz countertops. The expansive open-concept design showcasing a GRAND Foyer, a dramatic open-to-above living room, a formal dinning rm w/ striking high ceilings & large gourmet eat-in kitchen. The main floor primary bedroom is a private sanctuary featuring 5-pc ensuite w/ walk-in glass shower & soaker tub. A Private guest bdrm w/its own cheater 3-pc ensuite. Spacious office & convenient laundry complete the main level. Ascend the elegant staircase to the LOFT that offers 2 more bedrooms, a 4-pc bath & a sitting area. The beautifully finished basement features a 5th bedroom, a full bath & a versatile rec room. The Fully interlocked backyard is maintenance-free. Steps to Park & Schools! (id:56864)
Keller Williams Integrity Realty
207 Bert Hall Street
Arnprior, Ontario
With mature hedges offering a private, peaceful backdrop, this bright and beautifully maintained semi-detached home is perfectly suited for anyone looking for space, comfort, and a sense of calm whether you're starting out, growing your family, or simply looking to enjoy a quieter pace of life.The open-concept main level features hardwood flooring, granite countertops, and sleek white kitchen cabinetry. The kitchen is both stylish and practical, complete with stainless steel appliances, a central island, and views of the sun-filled living and dining areas perfect for everyday living or effortless entertaining. A convenient 2-piece powder room and patio doors leading to the backyard deck complete this level, creating a natural flow for indoor-outdoor enjoyment. Upstairs, you'll find three spacious bedrooms, including a primary suite with a private 3-piece ensuite, a large 4-piece main bath, and a versatile family room with a cozy fireplace an ideal spot for movie nights, a study, or extra lounge space. There's even a built-in office nook on the second floor, offering a quiet corner for remote work or study. With a new full bathroom and extra outlets, the recently updated basement is a blank canvas perfect for a home gym, playroom, guest space, or whatever suits your lifestyle. Located in the sought-after Village Creek community, this home offers privacy, charm, and all the space you need to grow into your next chapter. 24-hour irrevocable on all offers. (id:56864)
Solid Rock Realty
422 Kintyre Private
Ottawa, Ontario
Welcome to 422 Kintyre Private. A pristine and very large 3 bedroom 2 bathroom end unit townhome condo with no rear neighbors within walking distance to schools, parks, shops and recreational trail. The main floor boasts a great functional layout with separate living room and dining room areas, bright and spacious updated kitchen with plenty of counter & cabinet space along with an eat-in area and pantry. The upper level features 3 large sized bedrooms and a 5 piece main bath. Lower level includes a large rec room, bathroom, laundry area and a large storage area. The fully fenced south facing backyard includes a stone patio, beautiful landscaping and backs onto a large greenspace area owned and maintained by the condo corporation just steps away from the inground pool! Updates include new kitchen, furnace 2021, Appliances (2021-2024), refinished hardwood, berber carpet and painted in 2021. This property is turn key. Just move in! Parking space included and additional available for rent. (id:56864)
Exp Realty
19 Athena Way
Ottawa, Ontario
Nestled on a quiet, family-friendly street, this 4+1 bedroom, 3 bathroom home is just a short walk from a park and several elementary schools. Inside, you'll find a separate living room at the front of the house that offers a peaceful space and a wonderful spot for a Christmas tree. Continuing down the hall, you'll find a formal dining room that connects to a welcoming kitchen. The kitchen is equipped with quartz countertops and a convenient eating area, and it overlooks the family room, complete with a cozy gas fireplace. The main level also includes a powder room, a laundry, and a den ideal for those who work from home. Upstairs, the spacious primary bedroom includes a large walk-in closet and a generously sized 4 piece en-suite with a corner soaker tub. The second floor also offers three additional bedrooms and a main 4 piece bathroom. The fully finished basement provides even more living space, featuring an expansive family room and another surprisingly large bedroom. Outside, you can enjoy a deck in the fully fenced backyard. Recent updates include fresh paint throughout and new carpets on the second level. (id:56864)
Royal LePage Team Realty
2044 Wildflower Drive
Ottawa, Ontario
Welcome to 2044 Wildflower Drive, located in the highly desirable Queenswood Heights South neighborhood. This spacious 4-bedroom, 2.5-bathroom home, complete with a professionally finished basement, is brimming with potential and ready for your vision. Step inside to discover a grand foyer and a modern, family-friendly layout. The sunlit kitchen, featuring stainless steel appliances, provides the perfectcanvas for culinary creativity, while the living and dining areas showcase elegant hardwood floors, offering a warm and inviting space for gatherings. Upstairs, the graceful curved staircase leads to a cozy family room, highlighted by an energy-efficient electric fireplace perfect for relaxing evenings. The generously sized primary bedroom is your personal retreat, featuring a 3-piece ensuite and a spacious walk-in closet.The professionally finished basement expands the living space further, with a bright 4th bedroom, abundant natural light, and a room prepped for an additional bathroom. Outdoors, the fully fenced yard is ideal for children and pets to play safely. Recent updates include: Light light fixtures and ceiling fan, freshly painted throughout, brand new carpet upstairs, beautifully modernized kitchen and bathrooms (2021), upgraded most windows (2021), a repaved driveway (2024), foundation repairs with a 10-year warranty (2024), and a new A/C system (2021). Conveniently located within walking distance of parks, schools, and Innes Road amenities, this home combines a fantastic location to build memorable moments. Move-in ready for the next family. Book a showing today. OH Sun, June 29, 2-4 pm. (id:56864)
Keller Williams Integrity Realty

