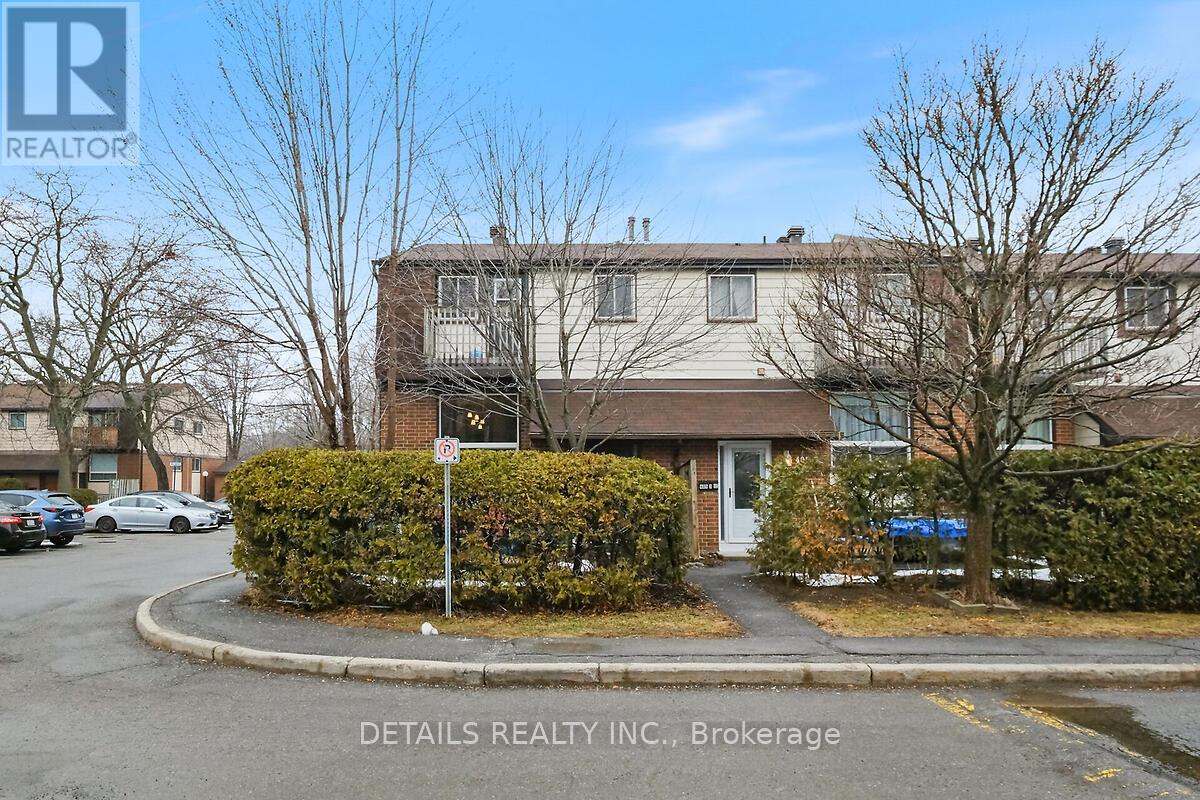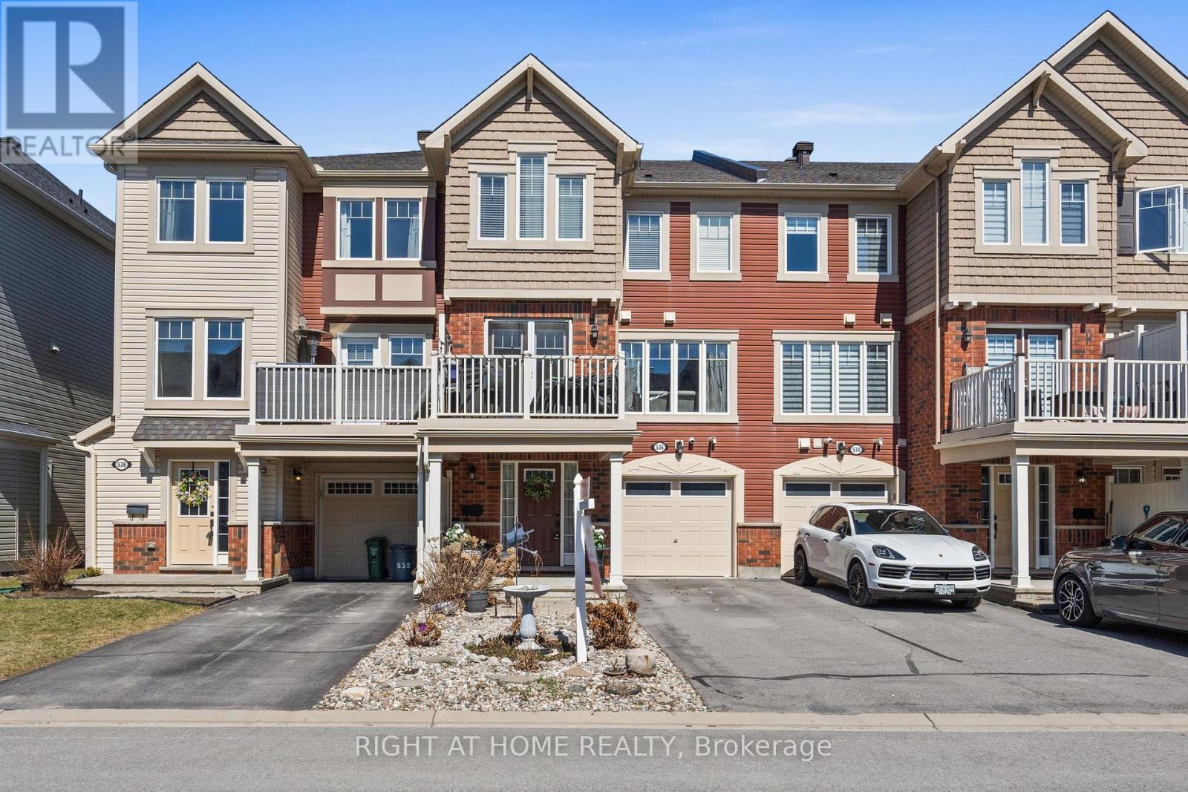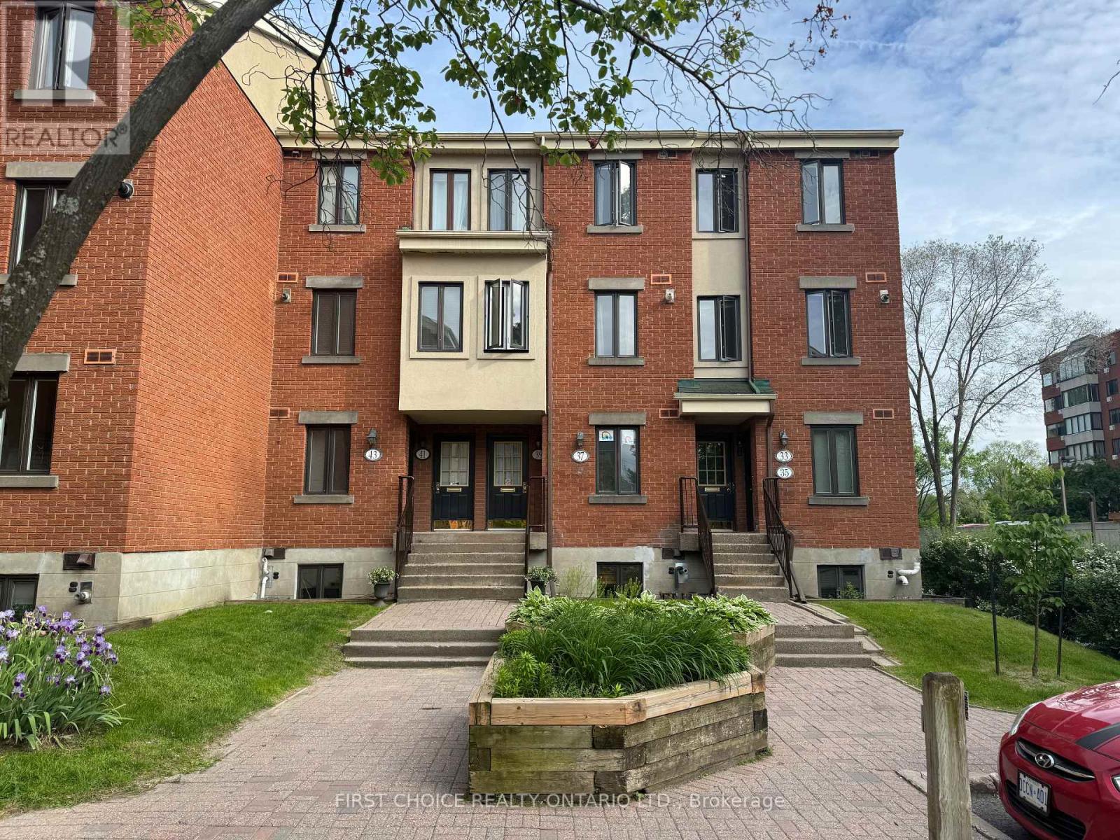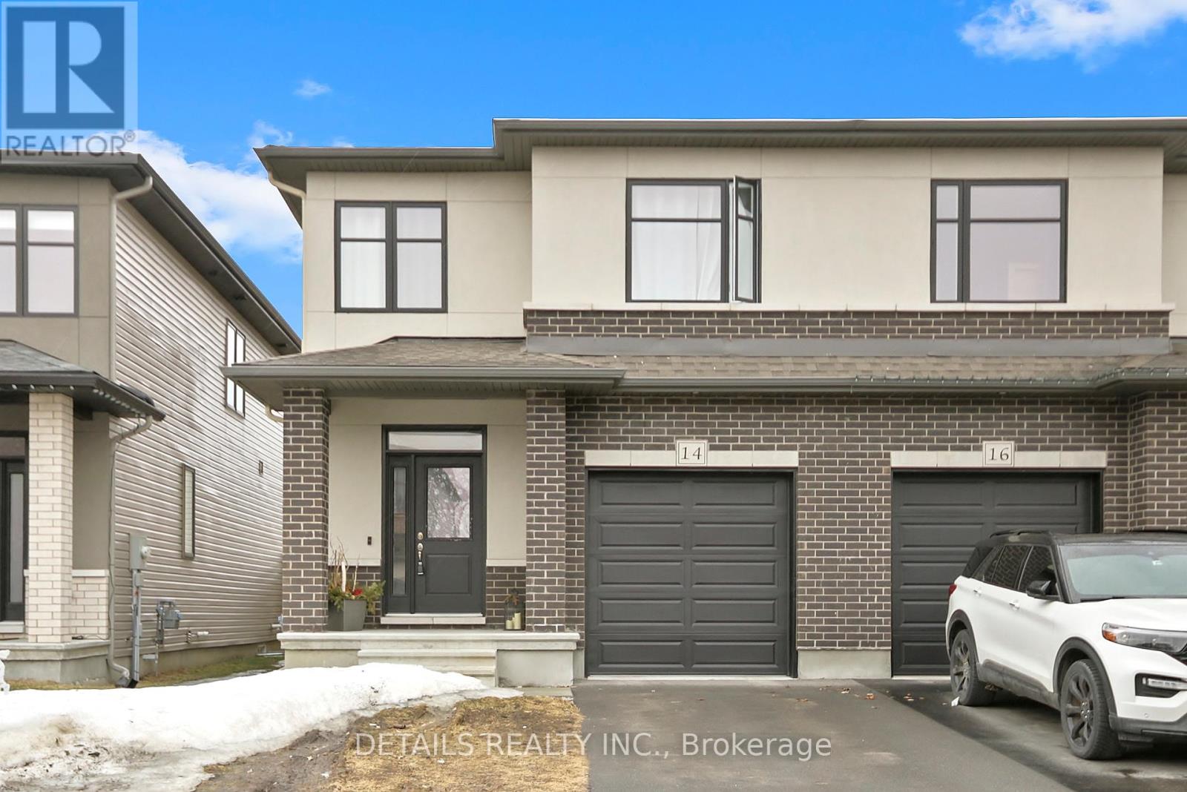6634 Old Forest Drive
Ottawa, Ontario
Open House April 27, 2-4. Stately North Gower Custom Beauty with over 4000 sqft of family space above grade! This home has it all: a Half Acre beautiful West-facing lot (look at those sunsets!) that sits on a high elevation which provides some of the best sight-lines in North Gower. In-ground, Salt Water, Heated Pool + Hot Tub + Metal Roof + GenerLink back up Generator System + In Ground Sprinkler system and last but not least- a Geothermal Heat pump. You are welcomed home via a circular driveway, and a large, 2 storey foyer. The main floor has space for everyone - a living room complete with fireplace; a Dining Room, a Family Room- Also with a fireplace (wood) and a magnificent mantle; plus a main floor bedroom - at the front of the house separate from the hustle and bustle of the kitchen. The Kitchen has built/in Appliances (2 stoves) a bar sink in the Island, a cook top and opens on to an incredible breakfast nook that faces the entire back yard due to the octagonal shape and all the windows. There is a large, main floor laundry room and inside entry from the oversized, HEATED (23'x40') garage to both the main floor and the basement. A curved staircase leads to the second floor- a fully equipped Primary Bedroom, complete with a 5 piece Ensuite Bathroom and a Walk in closet. There is a second, 5 piece bathroom, two more large bedrooms and an absolutely massive Family Room with loads of natural light and extra storage under the dormer windows (You've got to see this amazing space! The Huge basement is partially finished, and the floor is polished concrete There's very little carpet in this beautiful property- come see for yourself! (id:56864)
Solid Rock Realty
25 Abaca Way
Ottawa, Ontario
Welcome to 25 Abaca Way, a stylish and functional 2-storey townhome perfectly designed for modern living. The open-concept main floor offers an ideal layout for hosting, with a spacious living and dining area and a well-appointed kitchen that keeps you connected to the action. A convenient powder room rounds out the main level. Upstairs, you'll find three generous bedrooms, including a spacious primary suite with a 4-piece ensuite and large windows that fill the room with natural light. The second-floor laundry is a standout feature - say goodbye to lugging baskets up and down stairs! A full 3-piece bathroom serves the two additional bedrooms, offering flexibility for families or guests. The finished lower level offers a cozy recreation room perfect for movie nights, play space for the kids, or a home office plus a large unfinished storage area that provides endless possibilities for organization or future customization. Step outside to your backyard, where a large wooden deck creates the perfect setting for summer get-togethers. The backyard is enhanced by towering cedar hedges that offer a natural privacy screen. With no rear neighbours, you can enjoy unobstructed views and ultimate tranquility. The backyard backs directly onto scenic walking trail. Whether you're relaxing in the garden, hosting gatherings, or simply enjoying the natural beauty, this outdoor space is a true retreat. Whether you're a young family, a professional looking for a low-maintenance home, or a first-time buyer ready to plant roots, 25 Abaca Way delivers style, comfort, and convenience in one great package. 48-hr irrevocable on all offers as per Form 244 (id:56864)
Royal LePage Team Realty
1 - 405 Montfort Street
Ottawa, Ontario
Welcome to 1-405 Montfort Street located in desirable Kingsview Park minutes from all amenities. This well maintained 2+1 bedroom end-unit townhome is an opportunity you don't want to miss. Main level features large windows in living room and separate dining area. Kitchen boasts plenty of cupboards and countertop space. Upper level offers 2 spacious rooms, 3 piece bathroom and linen closet. Lower level features the 3rd bedroom, 2 piece powder room, and laundry room with ample storage space. Exterior offers convenient parking space close to front door, lovely front yard and balcony ready for morning coffee. Take a look at the virtual tour to fully appreciate what this home has to offer. (id:56864)
Details Realty Inc.
664 Geneva Street
St. Catharines, Ontario
Welcome to your dream home in the coveted North End of St. Catharines, Ontario! This stunning 2+1 bedroom bungalow is just steps from the shimmering shores of Lake Ontario, offering the perfect blend of modern luxury and serene lakeside living. Nestled on an expansive lot, this newly renovated gem boasts ample outdoor space for entertaining, gardening, or simply soaking in the beauty of the surroundings. Step inside to discover a thoughtfully updated interior, where every detail has been carefully crafted for comfort and style. The spacious layout includes two generous bedrooms plus an additional versatile room ideal as a third bedroom, home office, or cozy den. The detached garage provides ample storage or workshop potential, making it a rare find in this desirable neighborhood. Outside, the homes striking Frank Lloyd Wright-inspired exterior color palette pays homage to timeless architectural elegance, harmonizing beautifully with the natural landscape. With its prime location, modern upgrades, and unique charm, this North End bungalow is a rare opportunity to own a piece of St.Catharines lakeside paradise. (id:56864)
Comfree
536 Snow Goose Drive
Ottawa, Ontario
We promise Spring is coming and you can look forward to the beauty this home offers during Spring & Summer! Welcome to this beautiful 2 bed, 2 bath home in the heart of Half Moon Bay perfect for first-time buyers, young families, or professionals! Enjoy the lovely curb appeal with low-maintenance landscaping and step onto the charming front porch, ideal for a quiet morning coffee. Inside, a spacious foyer welcomes you with a bonus room perfect for extra storage or maybe a cozy office nook. Upstairs, the open-concept layout features hardwood floors, a bright living space, and a stunning kitchen with granite counters, a breakfast bar, upgraded appliances, a pantry, pot lights, and under-cabinet lighting.The dining area flows out to a private balcony through elegant French doors with a retractable screen. Whether you're sipping your morning coffee, enjoying a glass of wine at sunset, or simply unwinding after a long day, this outdoor space is your own little retreat.The upper level includes a laundry closet with an oversized washer and steam dryer, conveniently located near both bedrooms. The spacious primary bedroom features a custom walk-in closet and ceiling light, while the main bath includes a quartz counter and rainfall shower. The second bedroom, with its vaulted ceiling, offers plenty of space and natural light. A garage with inside access is fabulous for extra storage or to park your car and a driveway that fits 2 cars when you are entertaining! Close to parks, trails, shopping, golf, and the Minto Rec Centre. This warm and welcoming home has it all! (id:56864)
Right At Home Realty
280 Trail Side Circle
Ottawa, Ontario
Welcome to 280 TRAIL SIDE CIRCLE in Cardinal Creek (Orleans). As Brigil's PREMIUM executive model, this upsized LYON model (2287 sq ft) offers unmatched and exclusive features which include an extra-large FOYER, a COVERED BALCONY with PRIVATE access from the primary suite, and NO REAR NEIGHBOURS! This well-loved 4-BEDROOM FAMILY HOME offers both tranquility and convenience, with a PRIVATE fenced-in and FULLY-LANDSCAPED backyard and a PRIMARY BEDROOM SUITE that is a true parents retreat. The SPACIOUS FOYER presents an open-flow main level with hardwood floors, an inviting living room, formal dining room, family room with a gas fireplace as its centrepiece, and a charming in-kitchen eating area that leads to a WALK-OUT DECK. Downstairs, the basement level offers ample storage and a closed room ideal for a home gym or office. Upstairs, the PRIMARY BEDROOM SUITE offers maximum separation from the other bedrooms, a vaulted ceiling, 4-piece ensuite with soaker tub and separate shower, walk-in closet, and a PRIVATE COVERED BALCONY (8x9) that is EXCLUSIVE TO THE LYON MODEL. An upstairs laundry, 2nd full bathroom, and large 2nd/3rd/4th bedrooms fill-out the rest of the top level. The LOW-MAINTENANCE YARD features NO REAR NEIGHBOURS, PVC fencing, entry gates on BOTH SIDES of the house, a sizable GAZEBO/PATIO area (12x12), and an elevated BAR TOP DECK (13x6.5) for a stylish and functional space to relax and entertain. A patio-stone walkway and river rocks contour the rest of the house. Recent upgrades include the walk-out deck (2023), new roof vents (2024), and new furnace (2025). With QUICK ACCESS to bus routes (25, 39) and the Queensway via Trim Road, and WALKING DISTANCE to local schools, this elegant PET-FREE home offers a quiet suburban charm that makes it the PERFECT HOME for a growing family in a PRIME location. Nestled away from the bustle of Valin Road, this premium executive model is a RARE FIND in this neighbourhood and is not to be missed! Book your viewing today! (id:56864)
RE/MAX Hallmark Realty Group
33 Crispin Private
Ottawa, Ontario
OPEN HOUSE Sunday April 27th. Welcome to this rarely available 3 bedroom end unit with 1.5 bathrooms and private back yard! Main level entrance offers a bright foyer with a closet and powder room. Open concept main level offering a spacious bright kitchen with working island breakfast bar, good counter space, wine rack, and great storage...make cooking at home and entertaining easy! Spacious dining area directly off the kitchen, wood burning fireplace, living room with large patio doors allowing direct access to fenced private back yard. Lower level offers a large size master bedroom with great closet spaces, 2 considerable sized bedrooms, and 1 full bathroom. 2 parking spaces included!! Close to transit, walking and bike paths and steps to the Ottawa River. Only minutes to downtown Ottawa! This sizeable 2 level home offers all the comforts while offering the bonus of low maintenance living! (id:56864)
First Choice Realty Ontario Ltd.
14 Taber Street N
Carleton Place, Ontario
Experience the epitome of modern living in this exquisite semidetached residence that exemplifies remarkable value. This home boasts three generously proportioned bedrooms, complemented by three elegant bathrooms, including a luxurious ensuite featuring a spacious stand-alone shower adorned with glass doors. The thoughtfully designed open-concept kitchen and living area, accentuated by a walk-in pantry and an expansive island, fosters an effortless flow between spaces, enhanced by stunning tile finishes that exude sophistication. The unfinished basement offers a blank canvas, inviting your creativity to transform it into the ultimate personalized retreat. With the convenience of parking for two vehicles in the driveway, this home caters to both comfort and practicality. Ideally situated in the vibrant community of Carleton Place, with easy access to a plethora of amenities, this property presents an unparalleled opportunity to own a residence that masterfully blends style, functionality, and a prime location. (id:56864)
Details Realty Inc.
59 Stitt Street
Ottawa, Ontario
Location. Lot. Layout. Welcome to 59 Stitt St. This beautiful brick home on an OVERSIZED lot, with NO REAR NEIGHBOURS is conveniently located on a quiet street in a desirable, mature Stittsville neighbourhood. Close to all amenities, steps aways from the TransCanada Trail, and backing onto Poole Creek Park, this bright and beautifully crafted home has been lovingly maintained with many updates. The upstairs features 3 large bedrooms w/ primary 5 pc bath and 4 pc secondary bath. Centre hall plan features a large foyer with curved staircase that compliments the gleaming, hardwood floors. Open living & dining rooms are great for entertaining. Large kitchen with island and separate eat-in area is open to the family room, with a fireplace and large windows that showcase the private, tree lined yard. Downstairs, you'll find even more space, with a second family room with fireplace, a gym area, ample storage, and a sauna with a rough-in for a future bathroom. The large, double garage provides direct access to both the main floor and basement. Updates: Most windows (2022/2023), Front Door (2022), Front Walkway/Step (2023), Kitchen/Bath Flooring (2024), Freshly Painted (2024), and more! Don't forget to check out the FLOOR PLAN and 3D TOUR! Book your showing today, you won't be disappointed! (id:56864)
One Percent Realty Ltd.
704 - 2020 Jasmine Crescent
Ottawa, Ontario
Great value in this THREE-BEDROOM, 1.5 bath CORNER UNIT on the QUIET SIDE of the building. This spacious unit (976 sq. ft MPAC) features laminate flooring , a large balcony, and in-suite storage. The generous-sized primary bedroom has an ensuite washroom plus two other good sized bedrooms. UPDATES over the years include: kitchen, electrical panel, windows, and patio door. It is a well-maintained building with all the amenities you could ever want! Saltwater pool, whirlpool, fitness room, tennis courts, etc. ALL UTILITIES ARE INCLUDED in condo fees: Heat, hydro, water. Public transportation right out front and a 15-minute walk to the new LRT STATION at Blair. Great location with so much to walk to from here: parks, outdoor rinks, restaurants, shopping, NEW Costco, and MUCH MORE! Easy access to the highway. See it today, and BUY IT TODAY! The apartament is also for rent. (id:56864)
Right At Home Realty
Lot Cedar Sands Rdwy Way
Rideau Lakes, Ontario
Looking to build your dream cottage in the heart of cottage country? Look no further than this beautiful treed lot located in a well-known cottage country community 10 minutes from the picturesque town of Lyndhurst ON! While not directly waterfront, the water is just a stone's throw away and easily accessible for all your outdoor activities. This vacant piece of land offers endless possibilities for your future cottage retreat. With the potential to connect to services such as hydro, etc, this lot is the perfect blank canvas for your vision to come to life. Imagine spending your days relaxing with the sounds of nature just outside your door. With the convenience of being close to the water, just off of Lower Beverly Lake, you can enjoy all the benefits of cottage living without the high price tag of waterfront property. Don't miss out on this incredible opportunity to own a piece of paradise in one of the most sought-after cottage areas. Contact us today to schedule a viewing and start planning your dream cottage getaway! (id:56864)
RE/MAX Affiliates Marquis Ltd.
2013 Stonehenge Crescent
Ottawa, Ontario
Open House this Sunday (Apr 25) 2-4 - This bright and cheerful 3-bedroom townhome is perfectly positioned with serene parkland right in your backyard. This townhome would be a great choice for downsizers, a growing family or as an investment to rent out. The recently updated kitchen offers plenty of storage and is fully equipped for family meals. Step outside and enjoy easy access to the community pool, and both English and French schools are just a short walk away through the surrounding park.The finished basement provides versatile space for a home office, gym, recreation room, or additional storage. Commuters will love the quick access to the 417. Dont miss this opportunity to own an affordable home and a great investment in a family-friendly community! (id:56864)
Keller Williams Integrity Realty












