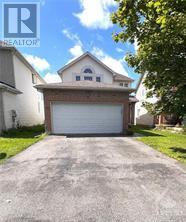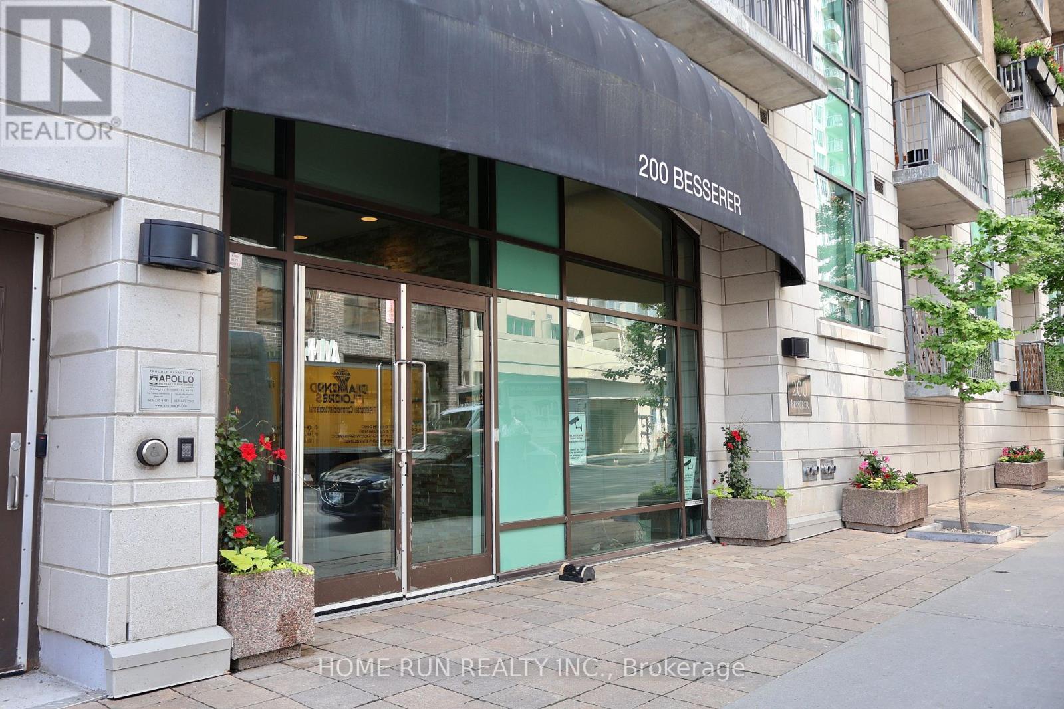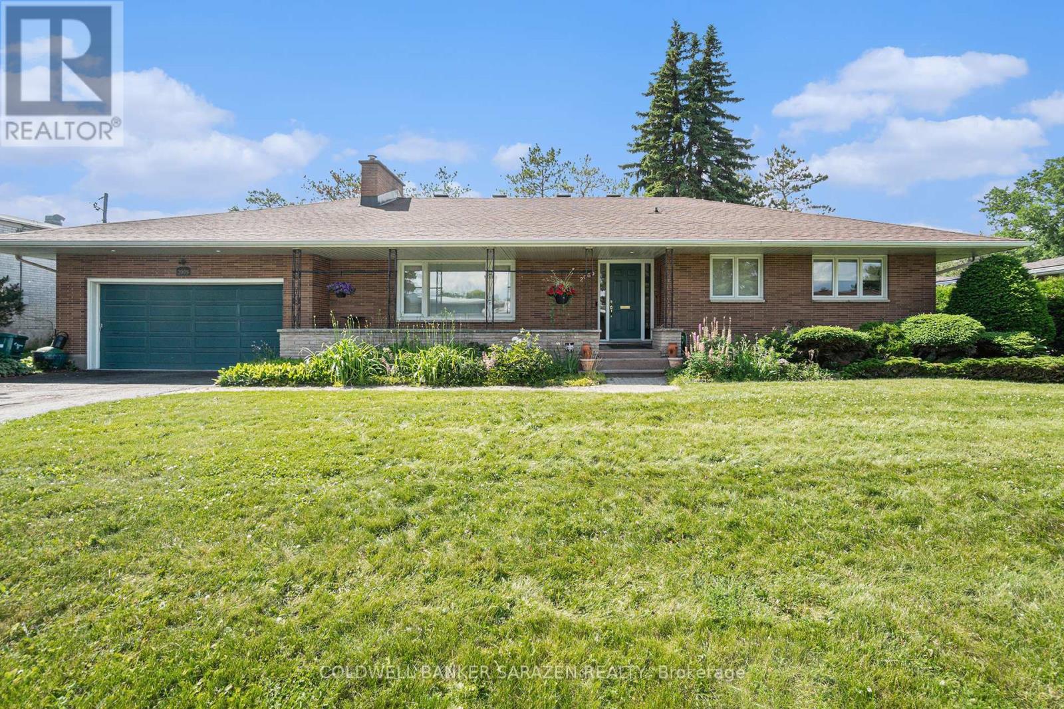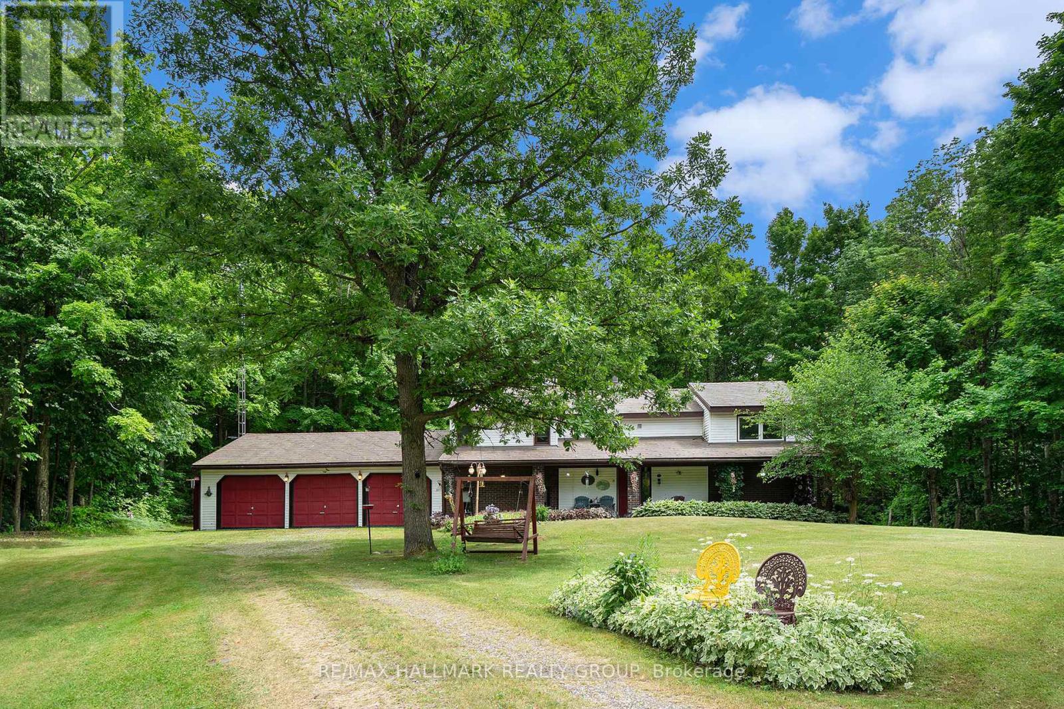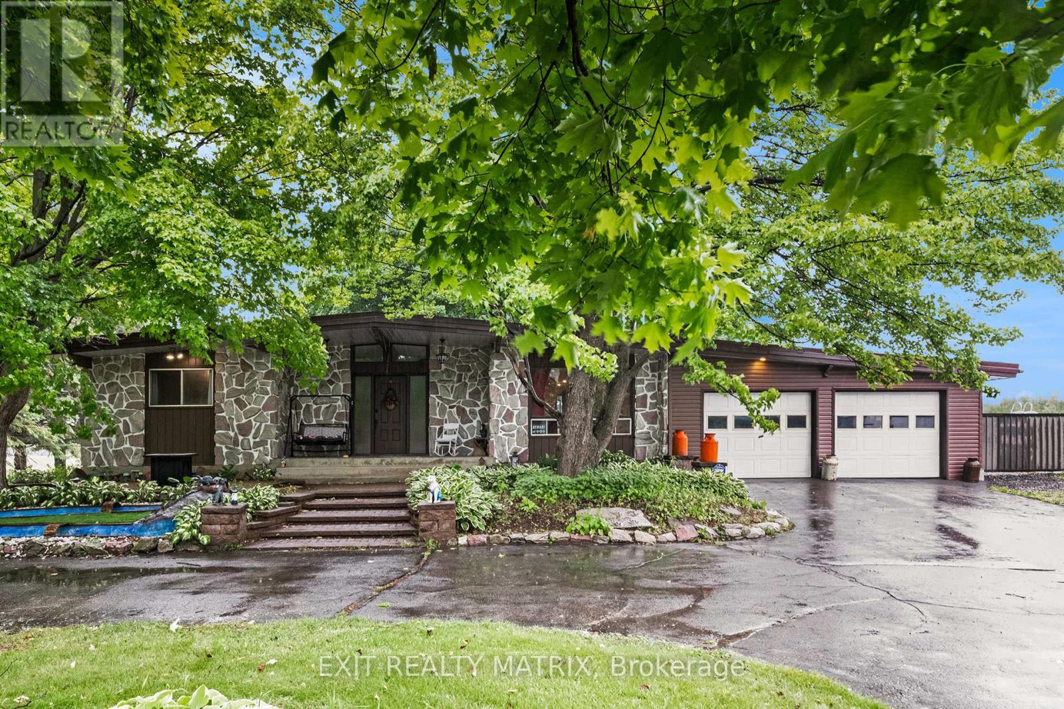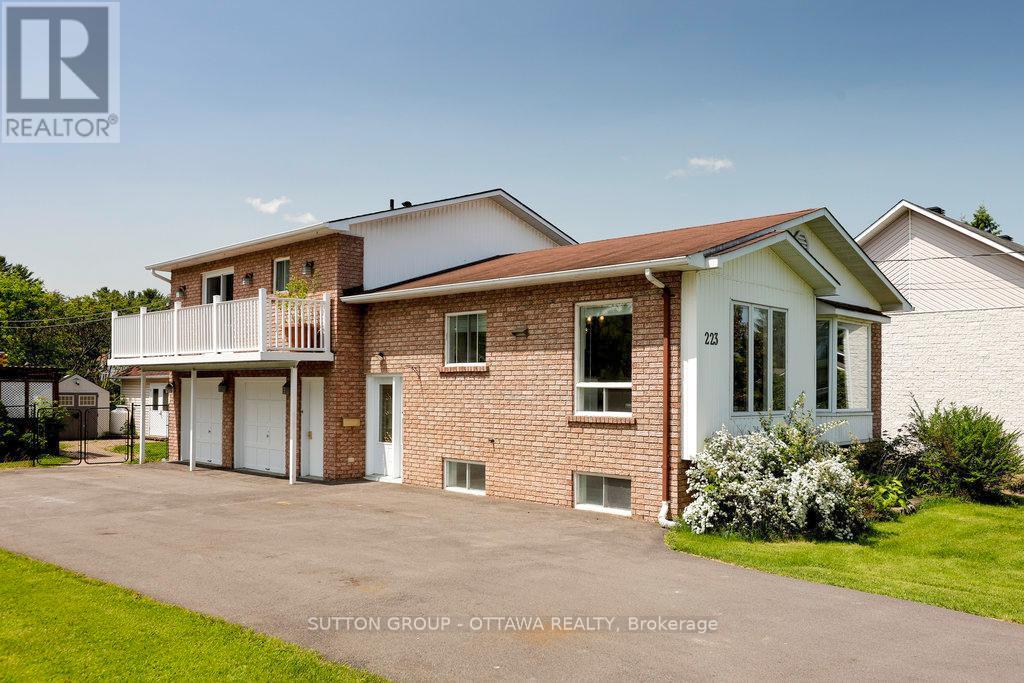246 Longfields Drive
Ottawa, Ontario
Welcome to this beautifully maintained 3-bedroom, 2.5-bath home in the heart of family-friendly Barrhaven! This bright and spacious property features an open-concept main floor with a modern kitchen, generous living and dining areas, and elegant finishes throughout. The upper level offers a large primary bedroom with ensuite bath, two additional bedrooms, and a full main bathroom. The fully finished basement provides additional living space which perfect for a rec room, home office, or play area and includes a bathroom rough-in for future customization. Enjoy the convenience of a double garage located at the back of the home. Located close to top-rated schools, parks, transit, and all major amenities. (id:56864)
Keller Williams Icon Realty
14 - 111 Steele Park Private
Ottawa, Ontario
Move-in ready 3-bed, 2-bath end-unit terrace home, ideally situated on a quiet, family-friendly cul-de-sac. This well-maintained property features a private backyard oasis with mature trees and direct access to Ken Steele Park. The open-concept main level boasts hardwood flooring, a bright and functional kitchen with stainless steel appliances and a breakfast bar, a spacious living room with cozy gas fireplace, a dedicated dining area, and a convenient 2-pc powder room. The lower level offers a generous primary bedroom, two additional bedrooms, a modern 4-pc bath, and in-unit laundry. Additional highlights include: Private front parking, close to downtown and the LRT station. Tastefully updated and lovingly maintained. Perfect for first-time buyers, professionals, or those looking to downsize. Don't miss this rare opportunity! (id:56864)
Royal LePage Performance Realty
35 Rialto Way
Ottawa, Ontario
This beautiful single-family home is the epitome of living. Located in a serene neighbourhood, offering convenience and the perfect location for a family.The open concept kitchen is perfect for entertaining guests or hosting family gatherings. This home features 3 generously sized bedrooms located on the second floor, providing ample space for everyone in the family. The bedrooms are bright and airy, with large windows that let in plenty of natural light, giving them a warm and inviting feel. The home's layout provides a welcoming ambiance, with natural light streaming in through the windows, highlighting the beauty of the surroundings. The furniture is carefully selected and arranged to maximize comfort and relaxation, making the home a perfect retreat from the busy outside world.Photos were taken before the current tenant moved in (id:56864)
Royal LePage Team Realty
132 Palfrey Way
Ottawa, Ontario
Bright & Spacious! This stunning Bungalow w/ Loft nestled in the vibrant neighborhood of Blackstone, boasting 2640+sqft above grade of luxury living space plus FULLY FINISHED basement. Quality built by Monarch w/ High-end finishes throughout, soaring 12-ft high ceilings, rich hardwood floor & beautiful quartz countertops. The expansive open-concept design showcasing a GRAND Foyer, a dramatic open-to-above living room, a formal dinning rm w/ striking high ceilings & large gourmet eat-in kitchen. The main floor primary bedroom is a private sanctuary featuring 5-pc ensuite w/ walk-in glass shower & soaker tub. A Private guest bdrm w/its own cheater 3-pc ensuite. Spacious office & convenient laundry complete the main level. Ascend the elegant staircase to the LOFT that offers 2 more bedrooms, a 4-pc bath & a sitting area. The beautifully finished basement features a 5th bedroom, a full bath & a versatile rec room. The Fully interlocked backyard is maintenance-free. Steps to Park & Schools! (id:56864)
Keller Williams Integrity Realty
1106 - 242 Rideau Street
Ottawa, Ontario
Immerse yourself in the vibrant heart of Ottawa. Situated in the coveted ByWard Market, this modern one-bedroom condo offers unparalleled access to the University of Ottawa, Rideau Centre, Parliament Hill, the Rideau Canal, LRT, and the city's most exciting dining and entertainment. Experience the ultimate downtown lifestyle in this stylish, open-concept residence. Boasting 675 Sqft., the unit features elegant hardwood floors, sleek granite countertops, and stainless steel appliances. The bedroom provides a bright and airy retreat, while the bathroom offers a granite vanity and shower-tub combo. In-suite laundry and a private storage locker add to your convenience. Residents benefit from exceptional building amenities, including a heated indoor pool, well-equipped gym, sauna, inviting party room, rooftop terrace with BBQs, and dedicated 24/7 concierge & security. Underground parking is available for an additional $180 per month. Water, heating, and cooling are included; tenant responsible for hydro. This exceptional opportunity won't last book your private viewing today! (id:56864)
Keller Williams Integrity Realty
34 Catterick Crescent
Ottawa, Ontario
Discover this stunning 4-bedroom, 4-bathroom home, offering beautifully appointed living space in an unbeatable location - a street from the Marshes Golf Course and steps from walking trails, with Shirley's Brook boat launch and beach close by. Inside, updated marble and hardwood flooring create a bright, welcoming ambiance on the main level, highlighted by 9-foot ceilings. The kitchen is a true showstopper, boasting gleaming finishes, quartz countertops, and a functional island with seating. The main floor also features an open dining room, an oversized family room with a centrally located fireplace, and a versatile formal living space, plus a convenient updated mudroom from the insulated double garage. Upstairs, the spacious second level offers centrally located laundry and four generous bedrooms. The primary suite, a serene escape at the back of the home, includes plenty of room for the king-sized bed, a sitting area, an oversized walk-in closet, and a luxurious 5-piece ensuite. Three additional, freshly painted bedrooms share a refreshed 4-piece bathroom. One bedroom with a cheater door to the bathroom! The well-laid-out lower level provides flexible space for a gym, toddler's play area, and den, along with a 3-piece bath and ample storage. The lower level would be a great space for guests. Natural light floods all three levels, enhancing the home's neutral finishes. Outside, the fenced yard, accessed from the kitchen, is ideal for intimate summer dining under the gazebo. Located just a short drive from Kanata's tech park, walking trails, golf and amenities, this home seamlessly blends convenience and elegance! LOCATION LOCATION LOCATION! (id:56864)
RE/MAX Affiliates Realty Ltd.
506 Celestine Private
Ottawa, Ontario
LOCATION! LOCATION! Be the first to live in Mattamy's Petal, a beautifully designed 2-bed, 2-bath freehold townhome offering modern living and unbeatable convenience in the heart of Barrhaven. This 3-story home features a welcoming foyer with closet space, direct garage access, and a den on the ground floor. The second floor boasts an open-concept great room, a modern kitchen with quartz countertops, ceramic backsplash, and stainless steel appliances, a dining area, and a private balcony for outdoor enjoyment. The second level also includes luxury vinyl plank (LVP) flooring and a powder room for convenience. On the third floor, the primary bedroom features a walk-in closet, while the second bedroom offers ample space with access to the main full bath. A dedicated laundry area completes the upper level. A second full bath can be added for additional comfort and convenience. Located in the vibrant Promenade community, this home is just steps away from Barrhaven Marketplace, public transit, parks, schools, shopping, restaurants, and more! BONUS: $10,000 Design Credit. Buyers still have time to choose colours and upgrades! Don't miss this incredible opportunity; schedule your viewing today! Images showcase builder finishes. (id:56864)
Royal LePage Team Realty
144 Hawkshaw Crescent
Ottawa, Ontario
NEWER EXECUTIVE FREEHOLD TOWNHOUSE, ACROSS FROM NEW COSTCO IN BARRHAVEN. COMES WITH 3 GOOD SIZED BEDROOMS. LARGE FULL ENSUITE & WALK IN CLOSET IN MASTER BEDROOM. ONE FULL COMMON BATH ON 2ND FLOOR. HARDWOOD FLOOR ON MAIN LIVING/DINING, KITCHEN & EAT IN AREA. TILES ON THE FRONT FOYER & HALL WAY. PARTIAL BATH (POWDER ROOM) ON MAIN FLOOR. FULLY FINISHED RECROOM (FAMILY ROOM) WITH GAS FIREPLACE AT LOWER FLOOR. LARGE STORAGE ROOM COMES HANDY FOR THOSE EXTRA FURNITURE, ETC. ALSO EXTRA STORAGE AREA IN ROUGHIN BATH & FURNACE AREA IN LOWER FLOOR. SINGLE INSIDE ENTRY ATTACHED GARAGE WITH AUTO-GARAGE DOOR OPENER. 5 APPLIANCES & CENTRAL AIR. ALSO CLOSE TO PUBLIC TRANSPO, SHOPPING, SCHOOLS & HWY 416 (EASY COMMUTE TO DOWNTOWN). RENT AVAILABLE FROM 01 AUGUST, 2025. LISTING AGENT IS PART OWNER OF THE PROPERTY., Flooring: Hardwood, Flooring: Carpet Wall To Wall. (id:56864)
Coldwell Banker Sarazen Realty
14 Marlowe Crescent
Ottawa, Ontario
Modern Farmhouse in the City! Stunning 3+1 bed, 3.5 bath, deceptively spacious ~2450sq' of fully renovated living space over 3 floors. Curated character galore! Welcoming front verandah, magazine-worthy mudroom, main fl. 2 pc., chef-inspired eat-in kitchen open to family room. Inviting living and dining rooms flow effortlessly and invite entertaining. Expansive windows, vaulted ceiling and skylight envelope the interior with natural light. Primary retreat with 3 pc. ensuite and walk-in closet. 2 additional large bedrooms and renovated family bath complete the 2nd floor. Fully finished basement offers a fabulous recreation room with fireplace, guest room, 3 pc. bath, enviable laundry room and excellent storage. Sunny southwestern exposure fenced yard, tiered deck and landscaped gardens. Backing onto the beloved Main Street Children's Garden (no rear neighbour)! Steps to Brantwood Park, the Rideau River, Main St. shops and restaurants, Landsdowne via Clegg Street footbridge & nearby shops of the Glebe & Golden Triangle. Highly desirable proximity to: Lycee Claudel (3.5kms), Ottawa Hospital (General-3.0km, Civic Campus-6.6kms), Parliament Hill (3.5kms), 125 Sussex (4.2kms), UOttawa (2.8kms) & Carleton University (2.8kms). Everywhere you want to be-create a lifestyle! Note: Photos and video from when owner occupied. Landlord prefers a min. 3 year lease. (id:56864)
Royal LePage Performance Realty
553 Burleigh Private
Ottawa, Ontario
Open House Sunday June 29th, 2-4pm. Tucked away in a quiet, private enclave, this Domicile-built three-storey executive townhome offers a seamless blend of quality craftsmanship, modern style, and thoughtful design. Natural light fills every level of this bright and welcoming home. The main floor features a versatile space perfect for an office, gym or den along with a convenient powder room and direct access to a private backyard through sliding patio doors. The second level showcases an open-concept living and dining area with elegant hardwood floors, a cozy gas fireplace and access to a charming balcony overlooking the yard. The kitchen is both stylish and functional, complete with quartz countertops. Upstairs, the spacious primary bedroom includes a walk-in closet and an ensuite, while the second bedroom sits adjacent to a large main bathroom with updated ceramic flooring. Additional highlights include oak stairs to the second floor, a large unfinished basement offering ample storage and a private, gated entrance to Ken Steele Park, scenic walking trails and the Aviation Pathway. With close proximity to the LRT and just minutes from downtown, this beautifully maintained home combines the best of urban convenience with peaceful, park-like surroundings. Quartz countertop in the kitchen, Furnace, A/C and owned Hot Water Tank (2019), Oak stairs to 2nd floor (2020). An annual fee pays for common elements and road maintenance. *Some photos have been digitally staged* (id:56864)
RE/MAX Hallmark Realty Group
1123 Secord Avenue
Ottawa, Ontario
Welcome home to 1123 Secord Ave! This home has been well-maintained throughout the years. A beautiful all-brick bungalow, within walking distance to Bank Street, Heron Road, and Billings Bridge. Finished basement with large rec room, additional bedroom, laundry / utility room. Well landscaped property with 2 garden beds for the avid gardener. Detached oversized garage and shed provide extra storage for all your seasonal items & outdoor gear. Plenty of parking for the entire family. Close to shopping centers, restaurants, transit, parks, & recreational facilities. Commuting is a breeze with convenient access to the O-Train and OC Transpo stops. The R3A zoning allows for various uses and there is potential to convert the basement into In in-law suite or secondary dwelling unit for family members or tenants. Flooring: Hardwood, Vinyl Laminate. Updates: Front door system 2024, Roof shingles 2017, Goodman gas furnace 2012, Windows 2008, Main electrical panel 200 amp, garage added 2022 60 amp ESA approved. Appliances sold in an"' as is where is condition" 48 hour irrevocable on all offers, please allow 24 hours notice for all showings. Book your showing today!! (id:56864)
Royal LePage Team Realty
808 - 200 Besserer
Ottawa, Ontario
Welcome to this beautiful condo which offers 1-bedroom + den in the highly desirable Galleria, perfectly located in the heart of downtown Ottawa. Bright and airy living area, ideal living space for entertaining & relaxation, modern kitchen with ample cabinet space. Live right in the heart of the city, surrounded by vibrant urban amenities, excellent transit options for easy commuting and exploring the city. A sleek 4-piece bathroom with in-unit laundry completes this contemporary condo.The building itself is meticulously kept with fantastic amenities including an indoor pool with walk-out patio, sauna, fully equipped gym and a ground floor terrace behind the building with barbecue for outdoor enjoyment, located just minutes away from the Rideau Centre, Byward Market, LRT station, University of Ottawa, Parliament Hill. (id:56864)
Home Run Realty Inc.
25 Kinver Private
Ottawa, Ontario
Stunning executive freehold townhouse as part of the Kinver Private nestled in the established community of Bel Air Park. Built by Uniform to the highest quality of standards, no rear neighbours backing to NCC green space. This brand new TH features 2255 SQFT of highly refined luxury with 3 bedrooms, 3 bathrooms plus a partial finished basement. Main level boasts a luxurious open concept kitchen with quartz countertop and custom cabinetry, and especially a big office. Upstairs, the large primary bedroom with a 5-piece en-suite, two other spacious bedrooms and a main bath. Surrounded by NCC Greenspace and multiuse pathway system. Close to future LRT, 417, and hubs of major employment and transit, Algonquin College, Queensway Carleton Hospital, City of Ottawa/Centrepointe. A unique location and rate opportunity to live in "a new home" in this area central location. Rental Items: HWT and powerpipe. Snow removal & maintenance of the common area included. (id:56864)
RE/MAX Hallmark Realty Group
35 Kinver Private
Ottawa, Ontario
Stunning executive freehold townhouse as part of the unique infill development called Kinver Private nestled in the established community of Bel Air Park. Built by Uniform Homes to the highest quality of standards, no rear neighbors backing to NCC green space. This brand new home features 2136 SQFT of highly refined luxury with 3 bedrooms, 3 bathrooms plus a partial finished basement. Main level boasts a luxurious open concept kitchen with quartz countertop and custom cabinetry. Upstairs, the large primary bedroom features a 4-piece en-suite, along with two other spacious bedrooms and a main bath. Fully Fenced. Located in close proximity to future LRT station, the 417, and surrounded by NCC Greenspace and multiuse pathway system. Established parks, schools, transit all nearby. Close to major employment hubs, Algonquin College, Queensway Carleton Hospital, City of Ottawa/Centrepointe. A unique location and rate opportunity to live in 'a new home' in this area central location. Rental Items: HWT and powerpipe. Snow removal & maintenance of the common area included. (id:56864)
RE/MAX Hallmark Realty Group
2009 Killarney Drive
Ottawa, Ontario
Located in the beautiful, family-oriented neighbourhood of McKellar Heights, backing onto a park, this meticulously maintained bungalow offers a spectacular blend of custom features and upgrades, and the opportunity for an in-law suite in the professionally renovated lower level. Gleaming hardwood floors throughout the principal rooms with a bright spacious living room, gas fireplace, dining room that flows nicely into either the kitchen or beautiful glass enclosed solarium. The updated kitchen features granite counter tops, lots of counter & cupboard space, and provides easy access to a lovely newer deck & private hedged/fenced yard with a gate to a city park. The main floor also offers 2 good sized bedrooms, one with 3 pc ensuite, and a full bath/jet tub. When you're not entertaining in the living/dining room or relaxing in the solarium, enjoy the fully finished basement, perfect for an extended family, teen hideaway, or guests. Includes a family room with electric fireplace, 2 bedrooms (one w/electric fireplace), a 4 pc bath & a kitchen area with sink, counters & cupboards, two bar fridges, spacious laundry and storage. Bonus! Both main floor bathrooms and all basement living spaces have in-floor heating, most basement rooms have their own thermostats for heating or a/c. Many other features including sound system, in-ground sprinkler system & alarm system. Large two car garage, cable ready to install electric charging. Close to Carlingwood Mall, trendy Westboro, easy access to the '417. (id:56864)
Coldwell Banker Sarazen Realty
708 - 10 Queens Quay W
Toronto, Ontario
Large 1+1 Bedroom with Solarium / Den in Luxury World Trade Centre complex located at 10 Queens Quay West (Toronto Harbourfront). ALL Utilities included, including Hydro, Cable TV and Internet. Over 760 SQ Feet living space. Large 4 pcs marble bathroom with separate shower and bathtub. 5 appliances with laundry in unit. Dark laminate/wood flooring. Building has one of the best facilities in Toronto with amazing health club, 2 pools, squash courts, 24 hour concierge services, free guest parking, party rooms, BBQ areas, guest suites available in building. Access to Toronto Island Public/Natural Science School (id:56864)
Metro Ottawa-Carleton Real Estate Ltd.
183 Foster Road
Beckwith, Ontario
Welcome to your country retreat! This charming 2+2 bedroom home offers the perfect blend of comfort, privacy, and natural beauty on a picturesque 3-acre wooded lot in sought-after Ashton. Whether you're looking for a serene place to raise a family, space for outdoor adventures, or simply a quiet escape from the city, this home has it all. Step inside to a bright and spacious country kitchen, where a two-tiered counter and breakfast bar invite slow mornings with coffee, and the view from the sink offers a peaceful glimpse of the front yard as you wash dishes and watch the world go by. The open-concept kitchen and dining area create a welcoming space for gathering, with the dining area overlooking a sunken, cozy living room warmed by a gas fireplace - perfect for relaxing on chilly evenings. Just off the living room, a screened porch opens to a large deck and gazebo - your go-to spot for relaxing with a book or hosting weekend BBQs. The main level features two generously sized bedrooms with beautiful hardwood flooring, including the primary bedroom with its own 3-piece ensuite. A modern main bath with glass-door standing shower adds both function and style. Downstairs, discover two additional bedrooms and a spacious recreation room warmed by a wood-burning fireplace - great for movie nights or gatherings. There's also an exercise room complete with a convenient sink and fridge, a large utility/laundry room, and plenty of storage throughout. Outside, kids and pets alike will love the wide-open spaces, towering trees, and a dedicated firepit area perfect for evening stargazing. A 3-car garage with inside entry ensures room for all your vehicles, tools, and toys, with even more space in the expansive driveway. If you're dreaming of peace and privacy with all the comforts of home, this one checks all the boxes. Come experience country living at its finest. (id:56864)
RE/MAX Hallmark Realty Group
215 - 36 Robinson Avenue
Ottawa, Ontario
Welcome to 36 Robinson, a stunning 600 sq.ft 1 Bed/1 Bath Suite! In the flagship building of Recital. This suite is designed for modern living and features stainless steel appliances, in-suite laundry, individually controlled thermostats, custom window coverings, and exposed concrete detailing. Residents enjoy access to premium amenities, including a rooftop terrace, a state-of-the-art fitness studio with Peloton bikes, an elegant resident lounge, and advanced security with facial recognition and key fob entry. With 24/7 maintenance support and professional property management, convenience and comfort are top priorities. Ideally located just minutes from downtown Ottawa, steps from local transit, and close to the University of Ottawa, this rental community offers the perfect balance of style and accessibility. Heat and AC are included in the monthly rent. Heated underground parking is available. (id:56864)
Exp Realty
647 Sunburst Street
Ottawa, Ontario
Welcome to this LIKE NEW End unit townhome nestled in Sundance with a fully private backyard overlooking a beautiful park and walking paths. There are also no front facing neighbours which adds to the privacy of this property. This home features an inviting open concept design, be greeted by a spacious entrance that seamlessly flows into the bright & airy main level. Hardwood flooring and tile adorn the entire main level. Boasting 3 bedrooms + 2.5 bathrooms, this home provides ample space. The primary bedroom overlooks the park comes complete with walk-in closet & newly renovated ensuite bathroom. The lower level offers a finished basement featuring a cozy gas fireplace. Additionally, you'll find generous storage rooms and laundry conveniently located in the basement, providing plenty of space. Two-car laneway provides convenient parking options. Walk to the shopping center, walk to the bus stop, 5 minutes driving to the golf course, Schools from the public and catholic board, easy access to highway 417 and much more. (id:56864)
Exp Realty
809 - 300 Lisgar Street
Ottawa, Ontario
Welcome to this rare sun-filled corner unit in the heart of downtown Ottawa. This luxurious one-bedroom, one-bathroom condo features a functional open-concept layout with soaring 9-foot ceilings, floor-to-ceiling windows, and an oversized private balcony with sweeping city views. The coveted corner location provides exceptional privacy and abundant natural light throughout the day. Additional highlights include in-unit laundry and custom blinds. The chef-inspired kitchen boasts quartz countertops, integrated European stainless steel appliances, with a large center island. The spacious bedroom benefits from the corner unit design, featuring a large window that fills the room with sunlight and warmth. Enjoy hotel-style amenities including a gym, sauna, outdoor pool, hot tub, BBQ terrace, and more. Unbeatable location steps from Parliament Hill, LRT, University of Ottawa, the Rideau Canal, and the vibrant shops and restaurants of Elgin and Bank Streets. Ideal for professionals, couples, or investors. Book your showing today this is downtown living at its finest. (id:56864)
Keller Williams Integrity Realty
4866 County Road 17 Road
Alfred And Plantagenet, Ontario
Welcome to 4866 County Road 17, a beautifully maintained 5-bedroom, 2-bath bungalow offering the perfect blend of comfort, space, and outdoor enjoyment in the peaceful community of Alfred. From the moment you arrive, youll be charmed by the beautifully landscaped entryway with mature trees, lush greenery, and an inviting sense of privacy that sets the tone for relaxed country living. Step inside to a generous foyer that welcomes you into a bright and airy main floor. To the right, a spacious living room with a cozy gas fireplace provides the perfect place to unwind or gather with family. The adjacent kitchen is a chefs dream, featuring ample cabinetry, extensive counter space, a walk-in pantry, and a large island perfect for meal prep or morning coffee. The dining area is graced by a custom light fixture and offers patio access to the backyard, ideal for effortless indoor-outdoor living. The main level also includes a serene primary bedroom with a walk-in closet, a second bedroom, and a full bathroom. Downstairs, discover a versatile recreation space complete with a second gas fireplace, perfect for movie nights, games, or a home gym. Three additional bedrooms, including one with a custom-built bed frame, a full bathroom, and a laundry room complete the lower level, providing flexibility for families, guests, or work-from-home setups. Step outside into your personal oasis. The backyard features a stunning fenced-in 21' x 44' solar-heated, saltwater in-ground pool, as well as a firepit, and plenty of room for kids and pets to roam. Whether you're entertaining or relaxing, this backyard is built for making memories. Located in the heart of Alfred, a welcoming community known for its schools, bilingual charm, scenic trails, and proximity to amenities, this home offers an incredible lifestyle both inside and out. Don't miss the opportunity to make this retreat your own. (id:56864)
Exit Realty Matrix
223 Des Outaouais Street
Clarence-Rockland, Ontario
Welcome to 223 Des Outaouais Street in the heart of Rockland, just steps from the Rockland Golf Club! This beautifully updated detached side-split home blends style, space, and functionality, ideal for families and first-time buyers seeking comfort and convenience. The main level, in this move-in ready home, features hardwood flooring and a bright, open-concept living/dining room with soaring cathedral ceilings. The renovated eat-in kitchen is a chefs dream, complete with white shaker-style cabinets, quartz countertops, stainless steel KitchenAid appliances (including a gas stove), a large island, and custom built-in cabinetry for added storage.Upstairs, the sun-filled primary bedroom offers a private balcony and a newly renovated (April 2025) 4-piece en-suite bathroom. Two additional spacious bedrooms and a full bathroom complete the upper level.The fully finished basement adds valuable living space, including a generous rec room, a versatile bonus room, and a large combined laundry/powder room. Interior access to the double-car garage adds convenience. Step outside to a beautifully landscaped backyard oasis, featuring an interlock walkway, a pergola perfect for summer entertaining. Located in a quiet, family-friendly neighborhood close to parks, golf, and all amenities, this is a rare opportunity you don't want to miss! ****Recent Upgrades: Driveway peeled and newly paved (August 2022); New laminate flooring in basement (2023); New tiles at entrance (2023); New staircase from main floor to basement (2023); New washer and dryer (2023); En-suite bathroom fully renovated (April 2025); Upper levels fully painted (April 2025)**** Please see link below for additional photos. Book your showing today!! (id:56864)
Sutton Group - Ottawa Realty
621 Edwards Street
Clarence-Rockland, Ontario
New Price Alert! This beautiful property is now offered at $409,990. Excellent value for a fully renovated home with large lot and a prime Rockland location. Ideal for First-Time Buyers or Investors! Welcome to 621 Edwards Street, a move-in-ready gem on a spacious 35.19' x 138.87' lot, offering generous parking and thoughtfully curated upgrades throughout. Main Floor Features: Brand new kitchen with stainless steel appliances and stylish finishes. Freshly painted with modern pot lights throughout, Cozy new electric fireplace in the living area, Versatile main-level bedroom or office space with full washroom. Elegant wide-plank laminate flooring on mail floor and updated staircase with new carpet. Second Floor Features:Fully renovated bathroom with sleek glass shower. Two bright bedrooms, including a spacious primary with hardwood flooring. Key Updates:Roof replaced in 2023, Windows upgraded around 2020, Prime Rockland Location: Minutes to Highway 17 for an easy Ottawa commute Walking distance to Canadian Tire, Food Basics, Giant Tiger, and more. Near schools, parks, and restaurants Community Benefits: Rockland blends small-town warmth with city convenience. Families will appreciate access to nearby schools, plus amenities like the Clarence-Rockland Recreation & Cultural Complex (library, YMCA with pool & gym). Investor or First-Time Buyers : With continuous development in the area, this home offers strong value whether you're entering the market or expanding your portfolio. Don't miss this opportunity. Book your private showing today! (id:56864)
Royal LePage Performance Realty
531 Mcleod Street
Ottawa, Ontario
ATTENTION INVESTORS! Opportunity to live in one unit and enjoy rental income from three other units! 531 McLeod is an EXTENSIVELY renovated multiplex with four units located in the heart of centre town Ottawa. The main level features a spacious two bedroom unit with over 9 feet ceilings, granite kitchen counters, stainless steel appliances, full 4pc bath, and a large covered porch. Upstairs second level has a bright two bedroom unit with lots of windows, granite kitchen counters, stainless steel appliances, full 4 pc bath, plus a large covered balcony. The third floor features two large studio units each equipped with its own kitchenette and heat pump plus a large shared 4pc bath. The lower level offers four storage units plus two sets of washers and driers. 96/100 walk score with very convenient highway access, public transit, shopping, and schools nearby. (id:56864)
RE/MAX Hallmark Realty Group



