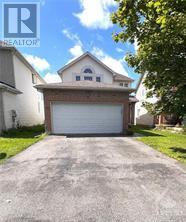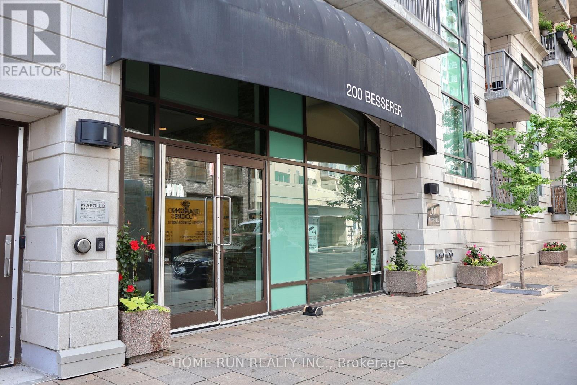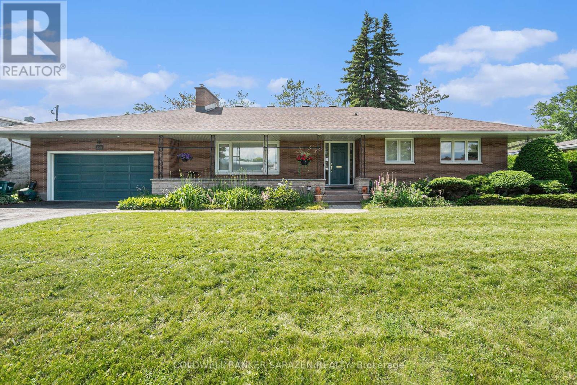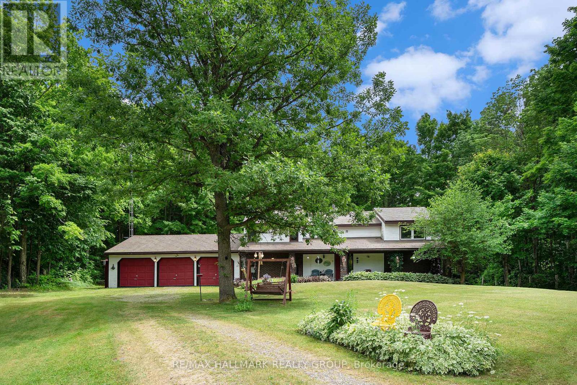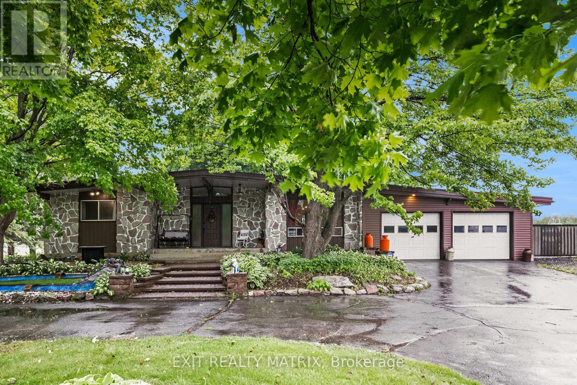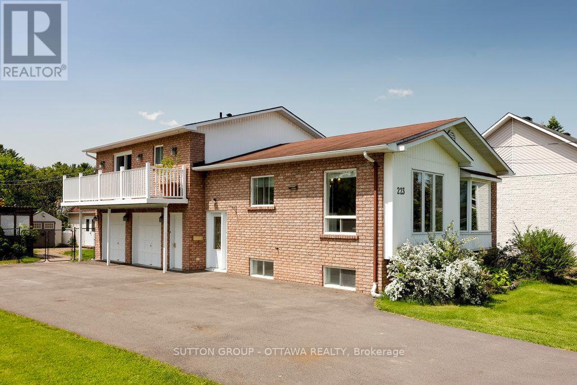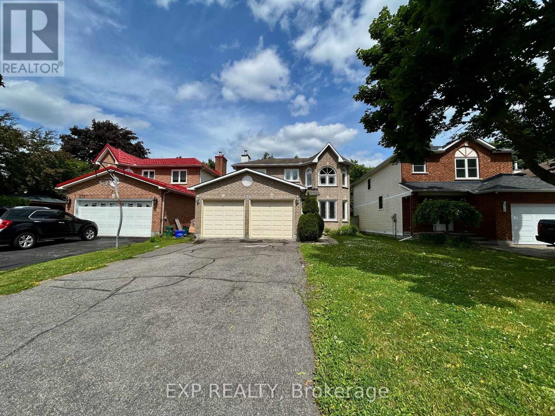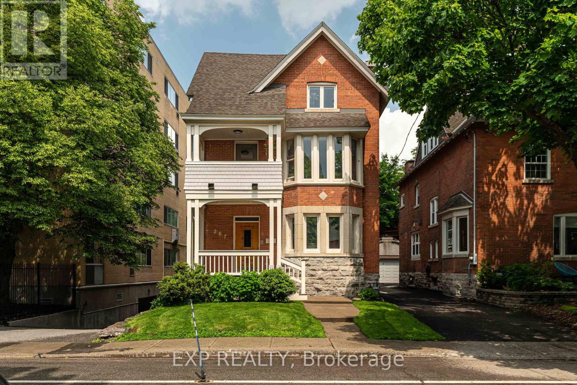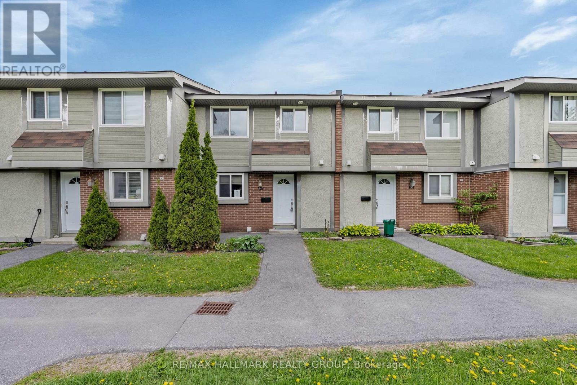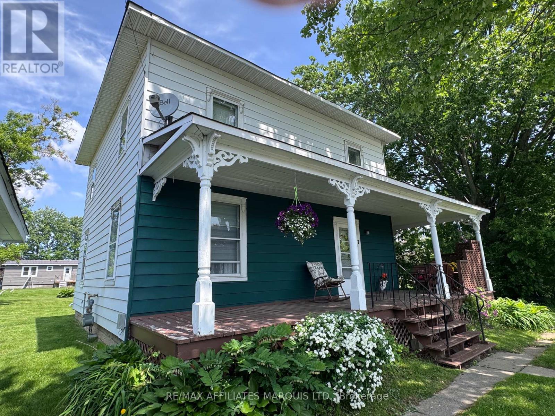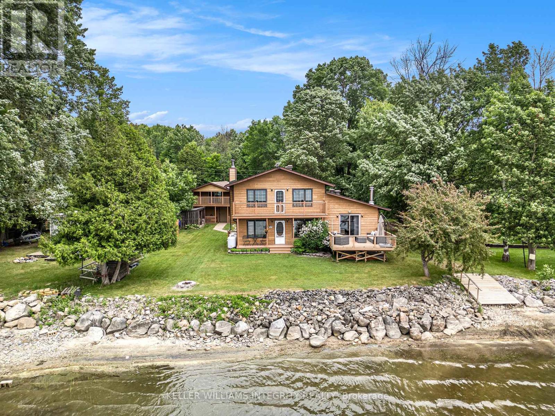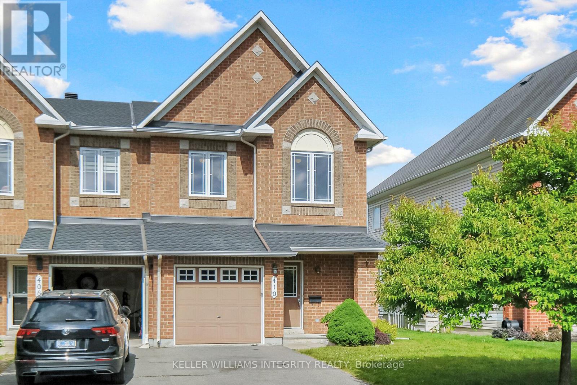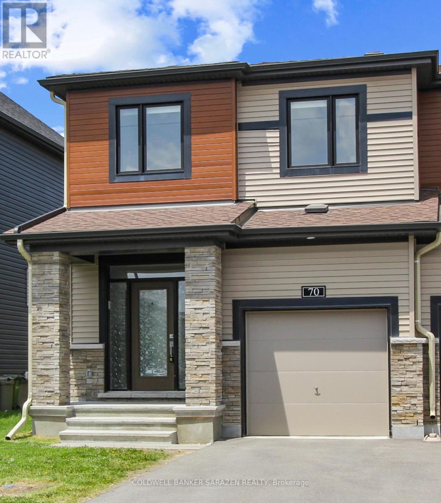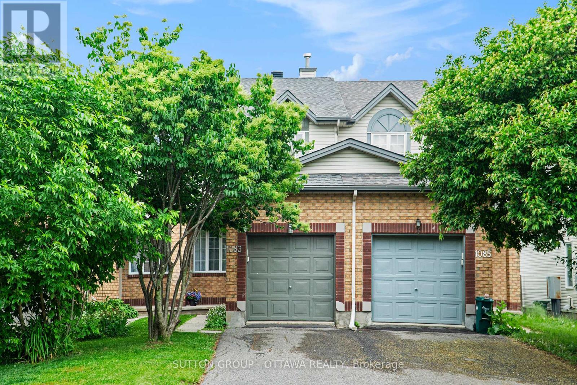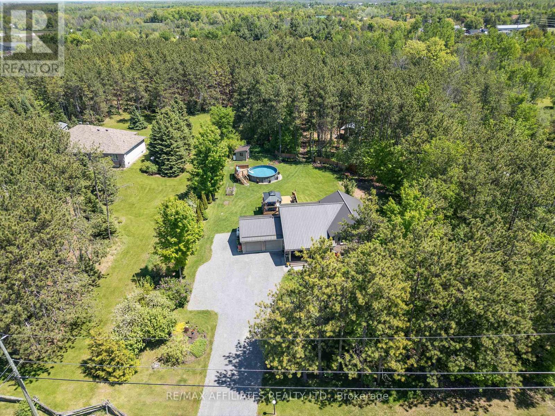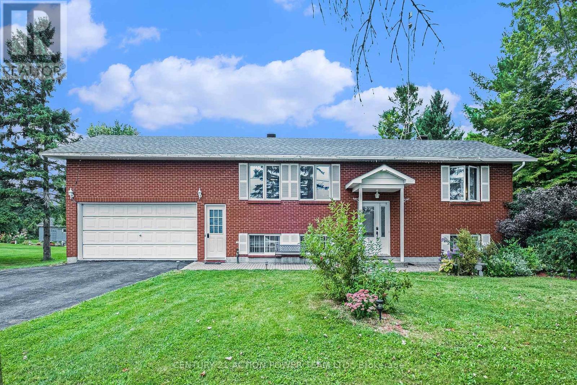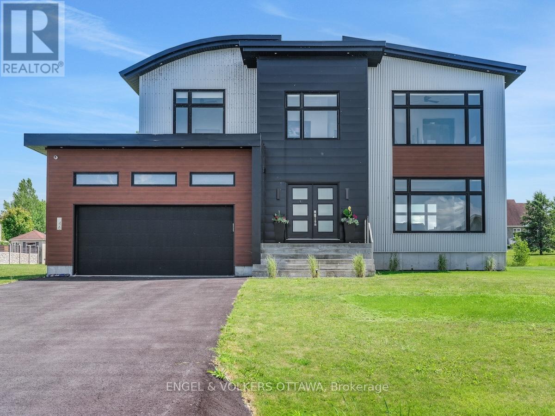246 Longfields Drive
Ottawa, Ontario
Welcome to this beautifully maintained 3-bedroom, 2.5-bath home in the heart of family-friendly Barrhaven! This bright and spacious property features an open-concept main floor with a modern kitchen, generous living and dining areas, and elegant finishes throughout. The upper level offers a large primary bedroom with ensuite bath, two additional bedrooms, and a full main bathroom. The fully finished basement provides additional living space which perfect for a rec room, home office, or play area and includes a bathroom rough-in for future customization. Enjoy the convenience of a double garage located at the back of the home. Located close to top-rated schools, parks, transit, and all major amenities. (id:56864)
Keller Williams Icon Realty
14 - 111 Steele Park Private
Ottawa, Ontario
Move-in ready 3-bed, 2-bath end-unit terrace home, ideally situated on a quiet, family-friendly cul-de-sac. This well-maintained property features a private backyard oasis with mature trees and direct access to Ken Steele Park. The open-concept main level boasts hardwood flooring, a bright and functional kitchen with stainless steel appliances and a breakfast bar, a spacious living room with cozy gas fireplace, a dedicated dining area, and a convenient 2-pc powder room. The lower level offers a generous primary bedroom, two additional bedrooms, a modern 4-pc bath, and in-unit laundry. Additional highlights include: Private front parking, close to downtown and the LRT station. Tastefully updated and lovingly maintained. Perfect for first-time buyers, professionals, or those looking to downsize. Don't miss this rare opportunity! (id:56864)
Royal LePage Performance Realty
35 Rialto Way
Ottawa, Ontario
This beautiful single-family home is the epitome of living. Located in a serene neighbourhood, offering convenience and the perfect location for a family.The open concept kitchen is perfect for entertaining guests or hosting family gatherings. This home features 3 generously sized bedrooms located on the second floor, providing ample space for everyone in the family. The bedrooms are bright and airy, with large windows that let in plenty of natural light, giving them a warm and inviting feel. The home's layout provides a welcoming ambiance, with natural light streaming in through the windows, highlighting the beauty of the surroundings. The furniture is carefully selected and arranged to maximize comfort and relaxation, making the home a perfect retreat from the busy outside world.Photos were taken before the current tenant moved in (id:56864)
Royal LePage Team Realty
132 Palfrey Way
Ottawa, Ontario
Bright & Spacious! This stunning Bungalow w/ Loft nestled in the vibrant neighborhood of Blackstone, boasting 2640+sqft above grade of luxury living space plus FULLY FINISHED basement. Quality built by Monarch w/ High-end finishes throughout, soaring 12-ft high ceilings, rich hardwood floor & beautiful quartz countertops. The expansive open-concept design showcasing a GRAND Foyer, a dramatic open-to-above living room, a formal dinning rm w/ striking high ceilings & large gourmet eat-in kitchen. The main floor primary bedroom is a private sanctuary featuring 5-pc ensuite w/ walk-in glass shower & soaker tub. A Private guest bdrm w/its own cheater 3-pc ensuite. Spacious office & convenient laundry complete the main level. Ascend the elegant staircase to the LOFT that offers 2 more bedrooms, a 4-pc bath & a sitting area. The beautifully finished basement features a 5th bedroom, a full bath & a versatile rec room. The Fully interlocked backyard is maintenance-free. Steps to Park & Schools! (id:56864)
Keller Williams Integrity Realty
1106 - 242 Rideau Street
Ottawa, Ontario
Immerse yourself in the vibrant heart of Ottawa. Situated in the coveted ByWard Market, this modern one-bedroom condo offers unparalleled access to the University of Ottawa, Rideau Centre, Parliament Hill, the Rideau Canal, LRT, and the city's most exciting dining and entertainment. Experience the ultimate downtown lifestyle in this stylish, open-concept residence. Boasting 675 Sqft., the unit features elegant hardwood floors, sleek granite countertops, and stainless steel appliances. The bedroom provides a bright and airy retreat, while the bathroom offers a granite vanity and shower-tub combo. In-suite laundry and a private storage locker add to your convenience. Residents benefit from exceptional building amenities, including a heated indoor pool, well-equipped gym, sauna, inviting party room, rooftop terrace with BBQs, and dedicated 24/7 concierge & security. Underground parking is available for an additional $180 per month. Water, heating, and cooling are included; tenant responsible for hydro. This exceptional opportunity won't last book your private viewing today! (id:56864)
Keller Williams Integrity Realty
34 Catterick Crescent
Ottawa, Ontario
Discover this stunning 4-bedroom, 4-bathroom home, offering beautifully appointed living space in an unbeatable location - a street from the Marshes Golf Course and steps from walking trails, with Shirley's Brook boat launch and beach close by. Inside, updated marble and hardwood flooring create a bright, welcoming ambiance on the main level, highlighted by 9-foot ceilings. The kitchen is a true showstopper, boasting gleaming finishes, quartz countertops, and a functional island with seating. The main floor also features an open dining room, an oversized family room with a centrally located fireplace, and a versatile formal living space, plus a convenient updated mudroom from the insulated double garage. Upstairs, the spacious second level offers centrally located laundry and four generous bedrooms. The primary suite, a serene escape at the back of the home, includes plenty of room for the king-sized bed, a sitting area, an oversized walk-in closet, and a luxurious 5-piece ensuite. Three additional, freshly painted bedrooms share a refreshed 4-piece bathroom. One bedroom with a cheater door to the bathroom! The well-laid-out lower level provides flexible space for a gym, toddler's play area, and den, along with a 3-piece bath and ample storage. The lower level would be a great space for guests. Natural light floods all three levels, enhancing the home's neutral finishes. Outside, the fenced yard, accessed from the kitchen, is ideal for intimate summer dining under the gazebo. Located just a short drive from Kanata's tech park, walking trails, golf and amenities, this home seamlessly blends convenience and elegance! LOCATION LOCATION LOCATION! (id:56864)
RE/MAX Affiliates Realty Ltd.
506 Celestine Private
Ottawa, Ontario
LOCATION! LOCATION! Be the first to live in Mattamy's Petal, a beautifully designed 2-bed, 2-bath freehold townhome offering modern living and unbeatable convenience in the heart of Barrhaven. This 3-story home features a welcoming foyer with closet space, direct garage access, and a den on the ground floor. The second floor boasts an open-concept great room, a modern kitchen with quartz countertops, ceramic backsplash, and stainless steel appliances, a dining area, and a private balcony for outdoor enjoyment. The second level also includes luxury vinyl plank (LVP) flooring and a powder room for convenience. On the third floor, the primary bedroom features a walk-in closet, while the second bedroom offers ample space with access to the main full bath. A dedicated laundry area completes the upper level. A second full bath can be added for additional comfort and convenience. Located in the vibrant Promenade community, this home is just steps away from Barrhaven Marketplace, public transit, parks, schools, shopping, restaurants, and more! BONUS: $10,000 Design Credit. Buyers still have time to choose colours and upgrades! Don't miss this incredible opportunity; schedule your viewing today! Images showcase builder finishes. (id:56864)
Royal LePage Team Realty
144 Hawkshaw Crescent
Ottawa, Ontario
NEWER EXECUTIVE FREEHOLD TOWNHOUSE, ACROSS FROM NEW COSTCO IN BARRHAVEN. COMES WITH 3 GOOD SIZED BEDROOMS. LARGE FULL ENSUITE & WALK IN CLOSET IN MASTER BEDROOM. ONE FULL COMMON BATH ON 2ND FLOOR. HARDWOOD FLOOR ON MAIN LIVING/DINING, KITCHEN & EAT IN AREA. TILES ON THE FRONT FOYER & HALL WAY. PARTIAL BATH (POWDER ROOM) ON MAIN FLOOR. FULLY FINISHED RECROOM (FAMILY ROOM) WITH GAS FIREPLACE AT LOWER FLOOR. LARGE STORAGE ROOM COMES HANDY FOR THOSE EXTRA FURNITURE, ETC. ALSO EXTRA STORAGE AREA IN ROUGHIN BATH & FURNACE AREA IN LOWER FLOOR. SINGLE INSIDE ENTRY ATTACHED GARAGE WITH AUTO-GARAGE DOOR OPENER. 5 APPLIANCES & CENTRAL AIR. ALSO CLOSE TO PUBLIC TRANSPO, SHOPPING, SCHOOLS & HWY 416 (EASY COMMUTE TO DOWNTOWN). RENT AVAILABLE FROM 01 AUGUST, 2025. LISTING AGENT IS PART OWNER OF THE PROPERTY., Flooring: Hardwood, Flooring: Carpet Wall To Wall. (id:56864)
Coldwell Banker Sarazen Realty
14 Marlowe Crescent
Ottawa, Ontario
Modern Farmhouse in the City! Stunning 3+1 bed, 3.5 bath, deceptively spacious ~2450sq' of fully renovated living space over 3 floors. Curated character galore! Welcoming front verandah, magazine-worthy mudroom, main fl. 2 pc., chef-inspired eat-in kitchen open to family room. Inviting living and dining rooms flow effortlessly and invite entertaining. Expansive windows, vaulted ceiling and skylight envelope the interior with natural light. Primary retreat with 3 pc. ensuite and walk-in closet. 2 additional large bedrooms and renovated family bath complete the 2nd floor. Fully finished basement offers a fabulous recreation room with fireplace, guest room, 3 pc. bath, enviable laundry room and excellent storage. Sunny southwestern exposure fenced yard, tiered deck and landscaped gardens. Backing onto the beloved Main Street Children's Garden (no rear neighbour)! Steps to Brantwood Park, the Rideau River, Main St. shops and restaurants, Landsdowne via Clegg Street footbridge & nearby shops of the Glebe & Golden Triangle. Highly desirable proximity to: Lycee Claudel (3.5kms), Ottawa Hospital (General-3.0km, Civic Campus-6.6kms), Parliament Hill (3.5kms), 125 Sussex (4.2kms), UOttawa (2.8kms) & Carleton University (2.8kms). Everywhere you want to be-create a lifestyle! Note: Photos and video from when owner occupied. Landlord prefers a min. 3 year lease. (id:56864)
Royal LePage Performance Realty
553 Burleigh Private
Ottawa, Ontario
Open House Sunday June 29th, 2-4pm. Tucked away in a quiet, private enclave, this Domicile-built three-storey executive townhome offers a seamless blend of quality craftsmanship, modern style, and thoughtful design. Natural light fills every level of this bright and welcoming home. The main floor features a versatile space perfect for an office, gym or den along with a convenient powder room and direct access to a private backyard through sliding patio doors. The second level showcases an open-concept living and dining area with elegant hardwood floors, a cozy gas fireplace and access to a charming balcony overlooking the yard. The kitchen is both stylish and functional, complete with quartz countertops. Upstairs, the spacious primary bedroom includes a walk-in closet and an ensuite, while the second bedroom sits adjacent to a large main bathroom with updated ceramic flooring. Additional highlights include oak stairs to the second floor, a large unfinished basement offering ample storage and a private, gated entrance to Ken Steele Park, scenic walking trails and the Aviation Pathway. With close proximity to the LRT and just minutes from downtown, this beautifully maintained home combines the best of urban convenience with peaceful, park-like surroundings. Quartz countertop in the kitchen, Furnace, A/C and owned Hot Water Tank (2019), Oak stairs to 2nd floor (2020). An annual fee pays for common elements and road maintenance. *Some photos have been digitally staged* (id:56864)
RE/MAX Hallmark Realty Group
1123 Secord Avenue
Ottawa, Ontario
Welcome home to 1123 Secord Ave! This home has been well-maintained throughout the years. A beautiful all-brick bungalow, within walking distance to Bank Street, Heron Road, and Billings Bridge. Finished basement with large rec room, additional bedroom, laundry / utility room. Well landscaped property with 2 garden beds for the avid gardener. Detached oversized garage and shed provide extra storage for all your seasonal items & outdoor gear. Plenty of parking for the entire family. Close to shopping centers, restaurants, transit, parks, & recreational facilities. Commuting is a breeze with convenient access to the O-Train and OC Transpo stops. The R3A zoning allows for various uses and there is potential to convert the basement into In in-law suite or secondary dwelling unit for family members or tenants. Flooring: Hardwood, Vinyl Laminate. Updates: Front door system 2024, Roof shingles 2017, Goodman gas furnace 2012, Windows 2008, Main electrical panel 200 amp, garage added 2022 60 amp ESA approved. Appliances sold in an"' as is where is condition" 48 hour irrevocable on all offers, please allow 24 hours notice for all showings. Book your showing today!! (id:56864)
Royal LePage Team Realty
808 - 200 Besserer
Ottawa, Ontario
Welcome to this beautiful condo which offers 1-bedroom + den in the highly desirable Galleria, perfectly located in the heart of downtown Ottawa. Bright and airy living area, ideal living space for entertaining & relaxation, modern kitchen with ample cabinet space. Live right in the heart of the city, surrounded by vibrant urban amenities, excellent transit options for easy commuting and exploring the city. A sleek 4-piece bathroom with in-unit laundry completes this contemporary condo.The building itself is meticulously kept with fantastic amenities including an indoor pool with walk-out patio, sauna, fully equipped gym and a ground floor terrace behind the building with barbecue for outdoor enjoyment, located just minutes away from the Rideau Centre, Byward Market, LRT station, University of Ottawa, Parliament Hill. (id:56864)
Home Run Realty Inc.
25 Kinver Private
Ottawa, Ontario
Stunning executive freehold townhouse as part of the Kinver Private nestled in the established community of Bel Air Park. Built by Uniform to the highest quality of standards, no rear neighbours backing to NCC green space. This brand new TH features 2255 SQFT of highly refined luxury with 3 bedrooms, 3 bathrooms plus a partial finished basement. Main level boasts a luxurious open concept kitchen with quartz countertop and custom cabinetry, and especially a big office. Upstairs, the large primary bedroom with a 5-piece en-suite, two other spacious bedrooms and a main bath. Surrounded by NCC Greenspace and multiuse pathway system. Close to future LRT, 417, and hubs of major employment and transit, Algonquin College, Queensway Carleton Hospital, City of Ottawa/Centrepointe. A unique location and rate opportunity to live in "a new home" in this area central location. Rental Items: HWT and powerpipe. Snow removal & maintenance of the common area included. (id:56864)
RE/MAX Hallmark Realty Group
35 Kinver Private
Ottawa, Ontario
Stunning executive freehold townhouse as part of the unique infill development called Kinver Private nestled in the established community of Bel Air Park. Built by Uniform Homes to the highest quality of standards, no rear neighbors backing to NCC green space. This brand new home features 2136 SQFT of highly refined luxury with 3 bedrooms, 3 bathrooms plus a partial finished basement. Main level boasts a luxurious open concept kitchen with quartz countertop and custom cabinetry. Upstairs, the large primary bedroom features a 4-piece en-suite, along with two other spacious bedrooms and a main bath. Fully Fenced. Located in close proximity to future LRT station, the 417, and surrounded by NCC Greenspace and multiuse pathway system. Established parks, schools, transit all nearby. Close to major employment hubs, Algonquin College, Queensway Carleton Hospital, City of Ottawa/Centrepointe. A unique location and rate opportunity to live in 'a new home' in this area central location. Rental Items: HWT and powerpipe. Snow removal & maintenance of the common area included. (id:56864)
RE/MAX Hallmark Realty Group
2009 Killarney Drive
Ottawa, Ontario
Located in the beautiful, family-oriented neighbourhood of McKellar Heights, backing onto a park, this meticulously maintained bungalow offers a spectacular blend of custom features and upgrades, and the opportunity for an in-law suite in the professionally renovated lower level. Gleaming hardwood floors throughout the principal rooms with a bright spacious living room, gas fireplace, dining room that flows nicely into either the kitchen or beautiful glass enclosed solarium. The updated kitchen features granite counter tops, lots of counter & cupboard space, and provides easy access to a lovely newer deck & private hedged/fenced yard with a gate to a city park. The main floor also offers 2 good sized bedrooms, one with 3 pc ensuite, and a full bath/jet tub. When you're not entertaining in the living/dining room or relaxing in the solarium, enjoy the fully finished basement, perfect for an extended family, teen hideaway, or guests. Includes a family room with electric fireplace, 2 bedrooms (one w/electric fireplace), a 4 pc bath & a kitchen area with sink, counters & cupboards, two bar fridges, spacious laundry and storage. Bonus! Both main floor bathrooms and all basement living spaces have in-floor heating, most basement rooms have their own thermostats for heating or a/c. Many other features including sound system, in-ground sprinkler system & alarm system. Large two car garage, cable ready to install electric charging. Close to Carlingwood Mall, trendy Westboro, easy access to the '417. (id:56864)
Coldwell Banker Sarazen Realty
708 - 10 Queens Quay W
Toronto, Ontario
Large 1+1 Bedroom with Solarium / Den in Luxury World Trade Centre complex located at 10 Queens Quay West (Toronto Harbourfront). ALL Utilities included, including Hydro, Cable TV and Internet. Over 760 SQ Feet living space. Large 4 pcs marble bathroom with separate shower and bathtub. 5 appliances with laundry in unit. Dark laminate/wood flooring. Building has one of the best facilities in Toronto with amazing health club, 2 pools, squash courts, 24 hour concierge services, free guest parking, party rooms, BBQ areas, guest suites available in building. Access to Toronto Island Public/Natural Science School (id:56864)
Metro Ottawa-Carleton Real Estate Ltd.
183 Foster Road
Beckwith, Ontario
Welcome to your country retreat! This charming 2+2 bedroom home offers the perfect blend of comfort, privacy, and natural beauty on a picturesque 3-acre wooded lot in sought-after Ashton. Whether you're looking for a serene place to raise a family, space for outdoor adventures, or simply a quiet escape from the city, this home has it all. Step inside to a bright and spacious country kitchen, where a two-tiered counter and breakfast bar invite slow mornings with coffee, and the view from the sink offers a peaceful glimpse of the front yard as you wash dishes and watch the world go by. The open-concept kitchen and dining area create a welcoming space for gathering, with the dining area overlooking a sunken, cozy living room warmed by a gas fireplace - perfect for relaxing on chilly evenings. Just off the living room, a screened porch opens to a large deck and gazebo - your go-to spot for relaxing with a book or hosting weekend BBQs. The main level features two generously sized bedrooms with beautiful hardwood flooring, including the primary bedroom with its own 3-piece ensuite. A modern main bath with glass-door standing shower adds both function and style. Downstairs, discover two additional bedrooms and a spacious recreation room warmed by a wood-burning fireplace - great for movie nights or gatherings. There's also an exercise room complete with a convenient sink and fridge, a large utility/laundry room, and plenty of storage throughout. Outside, kids and pets alike will love the wide-open spaces, towering trees, and a dedicated firepit area perfect for evening stargazing. A 3-car garage with inside entry ensures room for all your vehicles, tools, and toys, with even more space in the expansive driveway. If you're dreaming of peace and privacy with all the comforts of home, this one checks all the boxes. Come experience country living at its finest. (id:56864)
RE/MAX Hallmark Realty Group
215 - 36 Robinson Avenue
Ottawa, Ontario
Welcome to 36 Robinson, a stunning 600 sq.ft 1 Bed/1 Bath Suite! In the flagship building of Recital. This suite is designed for modern living and features stainless steel appliances, in-suite laundry, individually controlled thermostats, custom window coverings, and exposed concrete detailing. Residents enjoy access to premium amenities, including a rooftop terrace, a state-of-the-art fitness studio with Peloton bikes, an elegant resident lounge, and advanced security with facial recognition and key fob entry. With 24/7 maintenance support and professional property management, convenience and comfort are top priorities. Ideally located just minutes from downtown Ottawa, steps from local transit, and close to the University of Ottawa, this rental community offers the perfect balance of style and accessibility. Heat and AC are included in the monthly rent. Heated underground parking is available. (id:56864)
Exp Realty
647 Sunburst Street
Ottawa, Ontario
Welcome to this LIKE NEW End unit townhome nestled in Sundance with a fully private backyard overlooking a beautiful park and walking paths. There are also no front facing neighbours which adds to the privacy of this property. This home features an inviting open concept design, be greeted by a spacious entrance that seamlessly flows into the bright & airy main level. Hardwood flooring and tile adorn the entire main level. Boasting 3 bedrooms + 2.5 bathrooms, this home provides ample space. The primary bedroom overlooks the park comes complete with walk-in closet & newly renovated ensuite bathroom. The lower level offers a finished basement featuring a cozy gas fireplace. Additionally, you'll find generous storage rooms and laundry conveniently located in the basement, providing plenty of space. Two-car laneway provides convenient parking options. Walk to the shopping center, walk to the bus stop, 5 minutes driving to the golf course, Schools from the public and catholic board, easy access to highway 417 and much more. (id:56864)
Exp Realty
809 - 300 Lisgar Street
Ottawa, Ontario
Welcome to this rare sun-filled corner unit in the heart of downtown Ottawa. This luxurious one-bedroom, one-bathroom condo features a functional open-concept layout with soaring 9-foot ceilings, floor-to-ceiling windows, and an oversized private balcony with sweeping city views. The coveted corner location provides exceptional privacy and abundant natural light throughout the day. Additional highlights include in-unit laundry and custom blinds. The chef-inspired kitchen boasts quartz countertops, integrated European stainless steel appliances, with a large center island. The spacious bedroom benefits from the corner unit design, featuring a large window that fills the room with sunlight and warmth. Enjoy hotel-style amenities including a gym, sauna, outdoor pool, hot tub, BBQ terrace, and more. Unbeatable location steps from Parliament Hill, LRT, University of Ottawa, the Rideau Canal, and the vibrant shops and restaurants of Elgin and Bank Streets. Ideal for professionals, couples, or investors. Book your showing today this is downtown living at its finest. (id:56864)
Keller Williams Integrity Realty
4866 County Road 17 Road
Alfred And Plantagenet, Ontario
Welcome to 4866 County Road 17, a beautifully maintained 5-bedroom, 2-bath bungalow offering the perfect blend of comfort, space, and outdoor enjoyment in the peaceful community of Alfred. From the moment you arrive, youll be charmed by the beautifully landscaped entryway with mature trees, lush greenery, and an inviting sense of privacy that sets the tone for relaxed country living. Step inside to a generous foyer that welcomes you into a bright and airy main floor. To the right, a spacious living room with a cozy gas fireplace provides the perfect place to unwind or gather with family. The adjacent kitchen is a chefs dream, featuring ample cabinetry, extensive counter space, a walk-in pantry, and a large island perfect for meal prep or morning coffee. The dining area is graced by a custom light fixture and offers patio access to the backyard, ideal for effortless indoor-outdoor living. The main level also includes a serene primary bedroom with a walk-in closet, a second bedroom, and a full bathroom. Downstairs, discover a versatile recreation space complete with a second gas fireplace, perfect for movie nights, games, or a home gym. Three additional bedrooms, including one with a custom-built bed frame, a full bathroom, and a laundry room complete the lower level, providing flexibility for families, guests, or work-from-home setups. Step outside into your personal oasis. The backyard features a stunning fenced-in 21' x 44' solar-heated, saltwater in-ground pool, as well as a firepit, and plenty of room for kids and pets to roam. Whether you're entertaining or relaxing, this backyard is built for making memories. Located in the heart of Alfred, a welcoming community known for its schools, bilingual charm, scenic trails, and proximity to amenities, this home offers an incredible lifestyle both inside and out. Don't miss the opportunity to make this retreat your own. (id:56864)
Exit Realty Matrix
223 Des Outaouais Street
Clarence-Rockland, Ontario
Welcome to 223 Des Outaouais Street in the heart of Rockland, just steps from the Rockland Golf Club! This beautifully updated detached side-split home blends style, space, and functionality, ideal for families and first-time buyers seeking comfort and convenience. The main level, in this move-in ready home, features hardwood flooring and a bright, open-concept living/dining room with soaring cathedral ceilings. The renovated eat-in kitchen is a chefs dream, complete with white shaker-style cabinets, quartz countertops, stainless steel KitchenAid appliances (including a gas stove), a large island, and custom built-in cabinetry for added storage.Upstairs, the sun-filled primary bedroom offers a private balcony and a newly renovated (April 2025) 4-piece en-suite bathroom. Two additional spacious bedrooms and a full bathroom complete the upper level.The fully finished basement adds valuable living space, including a generous rec room, a versatile bonus room, and a large combined laundry/powder room. Interior access to the double-car garage adds convenience. Step outside to a beautifully landscaped backyard oasis, featuring an interlock walkway, a pergola perfect for summer entertaining. Located in a quiet, family-friendly neighborhood close to parks, golf, and all amenities, this is a rare opportunity you don't want to miss! ****Recent Upgrades: Driveway peeled and newly paved (August 2022); New laminate flooring in basement (2023); New tiles at entrance (2023); New staircase from main floor to basement (2023); New washer and dryer (2023); En-suite bathroom fully renovated (April 2025); Upper levels fully painted (April 2025)**** Please see link below for additional photos. Book your showing today!! (id:56864)
Sutton Group - Ottawa Realty
621 Edwards Street
Clarence-Rockland, Ontario
New Price Alert! This beautiful property is now offered at $409,990. Excellent value for a fully renovated home with large lot and a prime Rockland location. Ideal for First-Time Buyers or Investors! Welcome to 621 Edwards Street, a move-in-ready gem on a spacious 35.19' x 138.87' lot, offering generous parking and thoughtfully curated upgrades throughout. Main Floor Features: Brand new kitchen with stainless steel appliances and stylish finishes. Freshly painted with modern pot lights throughout, Cozy new electric fireplace in the living area, Versatile main-level bedroom or office space with full washroom. Elegant wide-plank laminate flooring on mail floor and updated staircase with new carpet. Second Floor Features:Fully renovated bathroom with sleek glass shower. Two bright bedrooms, including a spacious primary with hardwood flooring. Key Updates:Roof replaced in 2023, Windows upgraded around 2020, Prime Rockland Location: Minutes to Highway 17 for an easy Ottawa commute Walking distance to Canadian Tire, Food Basics, Giant Tiger, and more. Near schools, parks, and restaurants Community Benefits: Rockland blends small-town warmth with city convenience. Families will appreciate access to nearby schools, plus amenities like the Clarence-Rockland Recreation & Cultural Complex (library, YMCA with pool & gym). Investor or First-Time Buyers : With continuous development in the area, this home offers strong value whether you're entering the market or expanding your portfolio. Don't miss this opportunity. Book your private showing today! (id:56864)
Royal LePage Performance Realty
531 Mcleod Street
Ottawa, Ontario
ATTENTION INVESTORS! Opportunity to live in one unit and enjoy rental income from three other units! 531 McLeod is an EXTENSIVELY renovated multiplex with four units located in the heart of centre town Ottawa. The main level features a spacious two bedroom unit with over 9 feet ceilings, granite kitchen counters, stainless steel appliances, full 4pc bath, and a large covered porch. Upstairs second level has a bright two bedroom unit with lots of windows, granite kitchen counters, stainless steel appliances, full 4 pc bath, plus a large covered balcony. The third floor features two large studio units each equipped with its own kitchenette and heat pump plus a large shared 4pc bath. The lower level offers four storage units plus two sets of washers and driers. 96/100 walk score with very convenient highway access, public transit, shopping, and schools nearby. (id:56864)
RE/MAX Hallmark Realty Group
4 Barry Street
South Stormont, Ontario
Welcome to your new home in the beautiful town of Long Sault, just minutes from Cornwall and steps from the St. Lawrence River! This lovingly maintained 2+1 bedroom, 2 bathroom home is ideal for families, retirees, or anyone seeking a peaceful, small-town lifestyle with modern comfort .Inside, you will love the open-concept layout, large kitchen, perfect for entertaining and daily living. The fully finished basement offers extra living space, ideal for a family room, guest suite, or home office. The attached single-car garage adds convenience and storage. Roof done in 2018 and hot water heater 2020. 24 hour irrevocable on all offers. (id:56864)
Assist-2-Sell And Buyers Realty
656 Dollard Street
Casselman, Ontario
*Photos are of similar unit* Welcome to your new home in the picturesque town of Casselman! This 2-bedroom, 2-bathroom upper unit rental offers a perfect blend of comfort, convenience, and tranquility, making it an ideal place to call home. Nestled in a peaceful neighborhood, this rental is conveniently situated near local amenities, schools, parks, and transportation options. The well-appointed kitchen is a chef's dream, featuring sleek countertops, modern appliances, and plenty of storage space for all your culinary needs. The primary is of good size and offers a spa like ensuite, while the second bedroom is serviced by a 3-pc bath. Each room offers generous closet space and large windows to let in the sunshine. Tenant has access to garage, backyard/patio & storage shed. Parking for 2. Rent includes Heat and Water/Sewer. Tenant is responsible for Hydro only. What more can you ask for. Make this place yours. (id:56864)
Century 21 Synergy Realty Inc
135 Picasso Drive
Ottawa, Ontario
Well maintained single house with 5 bedrooms and 4 bathrooms and double garage located at a quiet street in Hunt Club Park neighborhood, easy to access the highway #417. Most of the house was just fresh painted. Hardwood flooring and tile through out the whole house, newer windows, updated large dine-in kitchen with granite counter top and leading to the private backyard through the patio door, main floor laundry, living room, dining room and family room. On the second level, a spacious master bedroom with a walk-in closet and large 5pc ensuit, other 3 good size bedrooms and main bath. The fully finished basement has a recreation room and the 5yh bedroom and a full bathroom. The hot water tank is owned, the landlord has not used the central vacuum and the wood burn fireplace in past 10 years, the landlord doesn't warrant they are functionable. 2 storage rooms in the basement will be locked for the landlord's storage use. (id:56864)
Exp Realty
267 Stewart Street
Ottawa, Ontario
Grand and historically rich, this Victorian home in Sandy Hill offers a unique duplex option with a separate third-level unit. Spacious and inviting, it boasts five outdoor living spaces, including a formal living and dining room, a family room on the main floor, and four spacious bedrooms on the second level. Two of the bedrooms feature private patios and full bathrooms. The third-level unit provides a private retreat with a fully equipped kitchen, a full bath, a living room, two bedrooms, and a patio. This charming home, steeped in character and history, offers substantial income potential. Located in the heart of downtown Ottawa, it is conveniently situated within a very short distance from Ottawa University and the best of what downtown Ottawa has to offer. See video attached! (id:56864)
Exp Realty
247 Pickford Drive
Ottawa, Ontario
Great opportunity for first-time homebuyers or savvy investors! This charming 3-bedroom, 1.5-bath condo townhouse is nestled in the sought-after Katimavik area of Kanata. Bright and functional layout with a spacious living/dining area, generous-sized bedrooms, and a partially finished basement offering additional living space or storage. Enjoy outdoor relaxation with a private backyard and convenient parking right outside your door. Close to parks, top-rated schools, transit, and shopping.Buyers are responsible for verifying all details including maintenance fees, square footage, property tax and the age of the property. (id:56864)
RE/MAX Hallmark Realty Group
163 Yoho Drive
Ottawa, Ontario
NEW PRICE!! Welcome to this stunning Holitzner home situated on a prime corner lot in the highly sought-after Bridlewood. Fantastic curb appeal with charming wrought iron fence and impeccably maintained grounds with inground sprinkler system. As you step inside this expansive 3,400 sqft home, you are greeted by a dramatic vaulted ceiling in the front great room, creating an immediate impression of grandeur and openness. The front of the home features a convenient office with large windows that flood the space with natural light, offering an inspiring workspace with open concept window walls that seamlessly connect to the interior. The heart of the home is the large, open-concept kitchen and family room. This inviting space is kept cozy with a natural gas fireplace and brightened by gleaming hardwood floors that run throughout. The kitchen is a chefs delight, offering ample cabinetry and a cozy built-in eat-in area, perfect for intimate family meals. The delightful sunroom that overlooks the backyard, which is truly an oasis. The beautifully landscaped yard and serene water garden inhabited with Koi fish provides a peaceful retreat right at home. The formal dining room exudes elegance with travertine flooring, providing an ideal setting for hosting dinner parties. The second floor is exceptionally spacious, featuring a loft area that overlooks the great room below. This space can easily be converted to an additional bedroom if needed. The primary bedroom is a luxurious haven, complete with two walk-in closets and a lavish 5-piece ensuite. The other bedrooms are also generously sized and filled with natural light. The lower level of the home is partially finished, offering a flex room that can be tailored to your needs, currently used for 2nd office. There is also ample storage and plenty of potential for further finishing. With its gorgeous design, fantastic location, and endless possibilities, this Holitzner home is the perfect blend of elegance and comfort. (id:56864)
RE/MAX Hallmark Realty Group
20370 Knox Street
South Glengarry, Ontario
Step into this charming 1.5-storey home in the heart of the quaint village of South Lancaster. Offering 1100 sq ft of inviting living space, this bright and cheerful 2-bedroom, 2-bathroom residence radiates warmth and positive energy, thanks to its thoughtful colour palette and abundance of natural light.The updated galley-style kitchen is both functional and full of charm, bathed in sunlight and perfect for preparing your favourite meals. A cozy living room with a gas fireplace offers the perfect place to unwind, while the adjoining dining room provides a welcoming space for gathering. The main floor also features a full 4-piece bathroom.Upstairs, youll find two well-sized bedrooms and an additional full bathroom, providing comfort and privacy for all. Step outside to a spacious deck that overlooks a beautifully shaded backyard ideal for morning coffee, weekend barbecues, or quiet evenings under the trees. Just a short two-minute stroll to the South Lancaster wharf, where you can cast a line or simply relax and take in the stunning views of the St. Lawrence River. Whether youre looking for a peaceful retreat or a friendly village lifestyle, this delightful home is the perfect place to call your own. Home has electric baseboard but is mainly heated with the gas fireplace. (Municipal water/sewer, updated shingles) Hydro: $164/th , Gas $66/mth, Water Tax:$206/every 2 mths. Preferred closing is the beginning of September. (id:56864)
RE/MAX Affiliates Marquis Ltd.
7 Spruce Street
South Glengarry, Ontario
Step back in time at this charming and character-filled 4-bedroom home that feels like visiting Grandma and Grandpas house where every room tells a story. Lovingly preserved over the years, this spacious home is bursting with original details that tug at the heartstrings, from the intricate hardwood flooring to the beautifully crafted tin ceilings and the original staircase. The wraparound veranda adds instant curb appeal and invites you to sit and enjoy the slower pace of life.Inside, the layout offers generously sized rooms filled with natural light and warmth. The main bathroom has already been updated, blending modern comfort with the homes nostalgic charm. The detached garage provides additional storage or workshop potential, and the large backyard is perfect for gardening, entertaining, or watching kids play in this safe, quiet neighborhood. While it holds its vintage soul, this home also comes with practical upgrades such as municipal water and sewer, natural gas heating, and a solid, well-maintained structuremaking it both affordable and reliable. Whether you're dreaming of restoring its original beauty or updating it with your own personal touch, this home is a blank canvas rich with history and heart, just waiting for its next chapter. (id:56864)
RE/MAX Affiliates Marquis Ltd.
195 Besserer Street
Ottawa, Ontario
EXTREMELY WELL-MAINTAINED condo in the newest building of Claridge Plaza, conveniently located in the HEART of Downtown Ottawa. Come experience a symphony of art, history, and culture at your doorstep! Buses and LRT, minutes to University, the government buildings, Embassies, Shops, Groceries, and Restaurants are all within walking distance, as well as the major parks, Rideau Canal Skateway, and more! The functional design of this condo offers everything you need: open concept living space with balcony, PREMIUM FINISHES--granite counter tops, hardwood floor, luxury tiles, and stainless steel appliances. Double Closets, in-unit laundry, and locker storage, Well-managed building offers excellent amenities: 24-hour concierge, indoor swimming pool, gym, sauna, theatre, party room, meeting room, and outdoor BBQ. No smoking No pet No smoking No air bnb. furniture not included. The pictures are from the previous tenant's move-in. (id:56864)
Solid Rock Realty
501 Stewart Lane
Lanark Highlands, Ontario
Introducing 501 Stewart Lane located on the serene Dalhousie Lake. You have breath taking views of the lake from both levels of this incredible home. Enjoy outdoor dining on the 16'x16' deck, perfect for large gatherings, or sit and unwind after a long day with a cool drink and enjoy the refreshing breeze off the water and beautiful sunsets. As you enter the home you are welcomed into the open concept kitchen & dining areas. The warmth of the dining area invites you in with it's cozy woodstove for cooler nights. The dining area also provides access to a covered deck that overlooks the lake. The kitchen has loads of storage and plenty of counter space as well as SS appliances. Adjacent to the kitchen is the generous sized living room with sliding doors to the oversized deck overlooking the water and a smaller deck overlooking the backyard. In addition you have a well appointed 3 pc bath on the main level. Upstairs you have the master bedroom with access to the balcony where again you have views of the lake. You have 2 additional bedrooms on this level as well as a tastefully updated 4 pc bath with laundry. The lower level is home to a large family room that has a murphy bed for when you have extra guests. You also have a huge utility/storage area and a walk out. Outside there is a handy self contained outdoor shower with both hot & cold water. The one car garage has a loft that could be utilized as a home office or a possible rental - garage & loft has hydro & is fully insulated. There is also a balcony for the loft which also has provides views of the water. The property comes with a boat ramp so you can cruise the lake. If you are looking for that exceptional property on the water, then welcome home. (id:56864)
Keller Williams Integrity Realty
410 Sparkman Avenue
Ottawa, Ontario
OPEN HOUSE Sat/Sun June 28/29 from 2-4PM. Incredible location! No direct rear neighbours! From the moment you enter this Minto Manhattan executive end unit, the grand staircase sets the tone for the stylish spacious living that awaits. Highlights of the open concept main level include full hardwood flooring, flowing throughout the living, dining & kitchen, a powder room, plenty of natural light, & a dinette area that could easily double as a bright and sunny office space. Upper level boasts matching hardwood flooring throughout. A sizable primary bedroom with a walk-in closet and a luxurious 4 piece bath with a separate shower and a Roman soaker tub to relax after a long day. A full main bath two good sized secondary bedrooms complete the level. Stay cozy by the gas fireplace during movie nights in the finished lower level. Outside, enjoy some privacy and entertain friends and family in your mostly fenced backyard. Updates include freshly painted trim to ceiling of the first & second levels (with the exception of the two secondary bedrooms) (June 2025), NEW ROOF (Summer 2024), HWT (Fall 2024) & Central Vac (Vacuum/Hose 2025). There are many excellent schools in this well-maintained homes catchment area including several elementary catholic, public, and french immersion options, several secondary catholic, public and french immersion choices. Picnic and games anyone? Just a 1 min walk down the street to the community playground and rink at Allegro Park. Shopping anyone? No problem! There is a plaza just a 10 minute walk for your everyday needs - be it groceries, sitting out on the patio for a night out, or that quick coffee in the morning to start your day! In this peaceful and quiet neighbourhood, its easy to forget that you are living in a thriving up and coming part of the city. There are so many new schools, plazas and parks popping up everywhere - you will have so much to look forward to! This is one ship you don't want to let sail without you! (id:56864)
Keller Williams Integrity Realty
4370 Lords Mills Road
Augusta, Ontario
Spectacular 50 Acre Hide Away Oasis nestled into a breathtaking woodsy setting. Open Concept 3 bdrm country home with wrap around porches, Stone flr to ceiling fireplace, Wett Certified wood stove, newer kitchen and newer bathroom, private entry with graded driveway Large sheds that could be used as bunkies or storage, private elevated deck overlooking the forest, Solar/propane/generator heating system, mature gardens and full growth privacy. Lovingly pampered property ready to move in and enjoy! Special Viewing 1pm-2pm Sunday June 22nd. (id:56864)
Coldwell Banker Sarazen Realty
70 Natare Place
Ottawa, Ontario
Welcome to 70 Natare Place built 2021 end-unit executive townhome 4 bedrooms on second level, 4 baths in the vibrant community of Acadia community in Kanata Lakes with top schools like Earl of march!. Having 2100sqft living space with fully finished basement and modern finishing. The main level offers an inviting open-concept layout featuring with large windows, a sun-filled living room with direct access to the backyard, It features 9ft ceiling living/dinning, Kitchen with S/S appliances, ample cabinetry and large island, Breakfast area. The Second level offers primary bedroom w/walk-in closet & ensuite bathroom with glass shower, Three other additional bedrooms, main bath with quartz counters and also a convenient laundry room completes the second floor. The basement is fully finished with large rec room and other additional 2 pcs bath perfect for the kids to play, or can be turned into your new home theatre to entertain friends & family. This house comes with all Appliances, central air-conditioning, quartz counter tops, garage opener, HRV. Highly sought after school zone, future LRT Campeau station & close to shops, transit, parks & transit. Only two minute drive to highway 417 and next to the Tanger Outlet, Canadian Tire Center and the Kanata Centrum which features tons of shopping, dining and entertainment options. Ready to move anytime. (id:56864)
Coldwell Banker Sarazen Realty
6149 Westwater Crescent
Ottawa, Ontario
Nestled on one of Chapel Hill Souths most tranquil crescents, this beautiful single-family home offers a rare combination of privacy and charm. Sitting on a beautifully landscaped lot, the property boasts a sun-soaked, south-facing backyard oasis featuring a inground pool perfect for summertime relaxation and entertaining. Step inside to a spacious foyer that leads into a bright and inviting living room. Continue through to the heart of the home, where an open-concept kitchen, dining area, and family room create the perfect space for gathering and entertaining. The kitchen is outfitted with sleek cabinetry, stainless steel appliances, and a sunlit breakfast nook overlooking the backyard. A practical laundry/mudroom with garage access, and a convenient powder room complete the main level. Upstairs, you'll find four generously sized bedrooms, including a beautiful primary bedroom with a large walk-in closet and a four-piece ensuite.The other bedrooms are served by a bright and well-equipped family bathroom. The fully finished lower level expands the living space with a versatile recreation room, an additional three-piece bathroom, a bedroom ideal for guests and plenty of storage space. This area offers the perfect setting for hobbies, entertainment, or a personal retreat.The backyard is fully landscaped and designed for ultimate relaxation and entertainment, complete with a heated inground pool and a fun pool bar. Come see all this wonderful home has to offer!! (id:56864)
Engel & Volkers Ottawa
19 Donland Avenue
Ottawa, Ontario
This charming bungalow offers rare privacy and park-side living on an exceptional, oversized lot. Surrounded by mature trees, the backyard is a private oasis. The in-ground pool features a new liner and recently updated gas heater and pump. Backing directly onto a quiet park with a play structure, it provides a perfect setting for summer fun and a wonderful haven for kids. Inside, the bright open-concept main floor has been refreshed with new paint and features three bedrooms and a full bathroom. The kitchen shines with recent updates (2025), including new quartz countertops, a stylish backsplash, and new appliances, including an induction stove. The beautifully finished basement (2024) adds valuable, flexible space. It includes a home office, a gorgeous salon, and a convenient second bathroom, making it ideal for a private guest suite. The versatile salon could also easily be converted into a home gym or yoga studio. A unique and highly practical feature is the drive-through garage, offering easy vehicle access to the backyard. Conveniently located near schools, transit, shopping, and Algonquin College, this property is a fantastic opportunity in a desirable and established community. This home offers the perfect blend of lifestyle and location. (id:56864)
Sutton Group - Ottawa Realty
1083 Ballantyne Drive
Ottawa, Ontario
Nestled in a sought-after neighbourhood, this well-cared-for THREE (3) bedroom, TWO (2) bath townhome offers a bright, open design with large windows and an abundance of natural light throughout. The refreshed kitchen (2022) features ample storage and counter space. An airy living/dining area with oversized windows and patio door opens to a serene, private backyard perfect for entertaining. Upstairs, you'll find a spacious primary bedroom, a beautifully renovated main bath (2022) with large tub and shower, and two generously sized additional bedrooms. The basement boasts a sizeable family room with a large window, gas fireplace, finished flex space, and a laundry/utility area with loads of storage. Charming interior details like open railings add character and light near the entrance and stairs. Kids can walk to nearby schools and playgrounds, and theres even an outdoor rink popular in winter. Steps to Sobeys, Shoppers, and a short drive to Innes Roads big box stores yet close to green space and trails for a perfect balance of city and nature. Verdun Windows (2021), Roof (2013). Move-in ready come see it to truly appreciate! 24 hrs irrevocable on all offers. (id:56864)
Sutton Group - Ottawa Realty
141 Pine Ridge Drive
Beckwith, Ontario
Tucked away in a peaceful, established neighborhood on the outskirts of Carleton Place, this exceptional home rests on a beautifully wooded lot, offering the perfect balance of privacy and space. The exterior is nothing short of enchanting, featuring trails that wind through a forest labyrinth, a brand-new swimming pool, a sprawling deck, and a charming gazebo all designed for ultimate relaxation and enjoyment. Step inside to discover a bright and airy living area, seamlessly flowing into an open-concept kitchen and dining room. Thoughtfully designed with family living in mind, this home boasts generous living spaces and a series of updates throughout the years. The upper level is home to three spacious bedrooms, including a primary suite with a private ensuite. The fully finished basement offers even more room to grow, featuring a large recreation room, two additional bedrooms, ample storage, and access to the attached garage. This home exudes charm both inside and out. Come experience the unique lifestyle that Pine Ridge Drive has to offer you might just fall in love. (id:56864)
RE/MAX Affiliates Realty Ltd.
13065 Riverside Drive
South Dundas, Ontario
This cosy 2+1-bedroom, 2-bathroom home has been freshly updated from top to bottom and is now in turn-key condition. The kitchen offers plenty of cabinets & counter space, patio doors from the dining area onto a large deck with a gazebo and also gives you access to a 3-season solarium. All appliances are included. New flooring, Roof 2016, windows and front door 2015, fully finished lower level with gas fireplace, access to the double attached garage, 3rd bedroom, 3-pc bathroom. Loft over garage for storage, approx 20'x 22'. Never be without power ever again with this propane gas generator. Love the outdoor well, this 1.32-acre offers trails and well groomed. Double paved driveway can accommodate 8 cars, your camper, trailer and other toys. Close to Provincial Park, boat dock in Morrisburg, trails by the St. Lawrence River, beaches and a bicycle path. Crysler Marina is only 15 minutes away. Not a drive by, a must-see. (id:56864)
Century 21 Action Power Team Ltd.
46 Forest Hill Road
South Stormont, Ontario
Welcome to this exceptional custom-built, automated home, crafted with precision and modern elegance. A striking centrepiece of this property is the stunning centre staircase with glass walls, complemented by sleek concrete floors and a beautiful natural gas fireplace that adds both warmth and style to the open-concept living space.This home is flooded with natural light, thanks to its southern exposure, floor-to-ceiling windows, and two oversized 5-foot patio doors. These doors open up to an expansive composite deck, offering the perfect space for entertaining or simply enjoying the outdoors.The gourmet kitchen is a true delight, featuring high-end stainless steel appliances, quartz countertops, and a spacious centre island with a built-in sink. Elegant pendant lighting adds extra flair, while the wine fridge, which holds 140+ bottles, ensures youre always ready to entertain in style.The cozy living room, complete with a fireplace, offers a perfect retreat, while the adjacent dining area comfortably accommodates a large table. The homes cutting-edge Control 4 automation system lets you easily adjust lighting and music, with compatibility for Apple, Google, Spotify, and more. *Ipad required. Lutron switches and pot lights throughout create the ideal ambiance.The primary suite is a luxurious escape, offering a spa-like ensuite with dual rain showers, massaging jets, a separate soaker tub, and double sinks. The expansive walk-in closet and beauty station complete the indulgent retreat. Second bedroom feature a large closet and ensuite bathrooms, while two additional bedrooms offers ample storage and natural light.The upstairs laundry featuring retractable doors and a nat gas dryer. The large, sun-filled basement provides possibilities for a gym, office, or rec room.The fully insulated two-door garage a natural gas heater and high enough for a car lift, while the driveway offers parking for six vehicles. Irrigation system for lawn (id:56864)
Engel & Volkers Ottawa
1906 - 242 Rideau Street
Ottawa, Ontario
Welcome to this stylish and modern 1-bedroom condo offering 675 sq.ft. of open-concept living in the heart of downtown Ottawa. The unit features elegant hardwood floors, granite countertops, and stainless steel appliances. Located just moments from the University of Ottawa, Rideau Centre, LRT, ByWard Market, Rideau Canal, Manor Park, Parliament Hill, City Hall, and much more. This location truly has it all. Residents enjoy access to premium amenities including an indoor saltwater pool, sauna, fitness centre, party room, business centre, library, rooftop terrace with BBQs, and 24/7 security. (id:56864)
Home Run Realty Inc.
4 - 1011 Prince Of Wales Drive
Ottawa, Ontario
Tucked into one of Ottawa's most cherished natural settings, this unique and rarely offered home backs directly onto NCC forest with a private path leading to the shores of the Rideau Canal. Uncomplicated kayaking access! Offering peaceful, nature-filled living just moments from the city's top amenities, this is a truly special opportunity. Step inside to a bright and welcoming living room with brick wood fireplace and oversized windows framing breathtaking views of the forest beyond. From here, walk out onto the expansive 200+ square foot balcony(balconies renovated 2025), your private perch to unwind, sip your morning coffee, or simply take in the beauty of the surrounding landscape. The thoughtfully designed kitchen features a charming bay window, abundant cabinetry for storage, a convenient washer/dryer, and a pass-through that opens to the dining room..perfect for easy entertaining and family connection. The upper level offers three generously sized bedrooms, including a serene primary retreat with a walk-in closet, ensuite bath, and its own private balcony overlooking the trees. The finished walk-out basement recroom has a gas fireplace, large windows and opens directly to your backyard and forest, offering endless moments of peace, play, or quiet reflection. Enjoy the rare convenience of an inside-entry garage, a 2023 heat pump, and an unmatched location near the Experimental Farm, Arboretum, the New Civic Hospital, Little Italy, Dows Lake, and the Glebe. Whether you're strolling along the Canal or watching the seasons change from your own windows, this home offers a lifestyle of beauty, privacy, and ease. Don't miss this one-of-a-kind home where city living meets woodland serenity. (id:56864)
Royal LePage Team Realty
408 Gaelic Glen Ridge
Ottawa, Ontario
Only 5 minutes from Stittsville, discover this sprawling 4 bedroom bungalow set on a nearly 2-acre landscaped lot! With large estate-style lots becoming more scarce, you won't want to miss your chance to live in one of the west end's most highly desirable enclaves! The open-concept main floor exudes sophistication with soaring ceilings, lustrous hardwood floors, and oversized windows that flood the space with natural light. The state-of-the-art kitchen is a culinary haven, featuring high-end stainless steel appliances, expansive countertops, and a large island ideal for hosting gatherings. The adjacent living and dining room, with its show-stopping feature wall, create a seamless flow, perfect for both cozy family nights and lavish entertaining. The master suite is a serene escape, boasting a vast walk-in closet and a luxurious ensuite with a soaker tub and sleek standalone shower. Additional main-floor bedrooms offer flexibility and comfort. A convenient staircase from the garage to the lower level makes this home ideal for extended family or guests, ensuring privacy and accessibility. The finished basement is a versatile retreat, with a bright den, 4th bedroom, and ample space to further customize. Outside, a paved driveway and meticulously designed landscaping enhance curb appeal, while the covered porch is perfect for barbecuing or enjoying breathtaking sunsets. This home masterfully blends elegance and practicality, offering unmatched style and space. 2 Years Left of Tarion Warranty (id:56864)
Bennett Property Shop Realty
35 Queen Mary Street
Ottawa, Ontario
Charming Single-Family Home on Oversized Lot Perfect for Expansion & Photo Enthusiasts Situated just steps from the Rideau River and the Rideau Sports Centre with access to tennis, pickleball, soccer, volleyball, a pool, and The Bridge Public House this warm and inviting 2-bedroom home is a rare find. Nestled on an oversized, fully fenced lot, it offers privacy, charm, and future potential. Inside, you'll find a character-filled layout with beautiful hardwood floors and strip bamboo flooring in the kitchen and bathroom. The updated kitchen includes a unique darkroom, ideal for photography lovers. The low basement (5'10" to 6') is currently unfinished but could be excavated to increase usable space. Recent upgrades include a high-efficiency on-demand boiler for radiant hot water heating, new roof (20242025), added attic insulation (2024), new eavestroughs (2024), and Thermopane windows throughout. The private garden is a tranquil oasis, filled with exotic shrubbery, fruit trees, and space for children or pets to safely play. Enjoy your morning coffee or unwind in the evenings on the charming front screened-in porch. While the current radiant system provides cozy warmth, installing a heat pump would offer efficient heating and cooling year-round. Whether you're a first-time buyer, downsizer, or someone with a vision for expansion, this home combines character, location, and opportunity in one of Ottawa's most desirable lifestyle hubs. (id:56864)
RE/MAX Hallmark Realty Group
26 Fieldcrest Avenue
Ottawa, Ontario
Open House, Sunday June 29th 2-4 pm! Welcome to 26 Fieldcrest Avenue! A chic, modern, and thoughtfully updated bungalow nestled on a quiet street in the heart of Barrhaven. Just steps from a scenic walking trail, schools, parks, grocery stores, and restaurants, this 4-bedroom, 3-bathroom home blends comfort, elegance, and functionality.The main floor features a bright and cozy open-concept layout, including a sunlit living room with a gas fireplace, a welcoming dining area, and a beautifully updated kitchen with quartz countertops, a central island, ample cabinetry, and well-maintained modern appliances.The spacious primary bedroom offers a walk-in closet and a private 3-piece ensuite with a walk-in tub. A generously sized second bedroom, a full 4-piece bathroom, and main-floor laundry with a new washer and dryer (2023) add everyday convenience. At the back of the home, a versatile den/office/solarium provides the perfect flex space ideal for remote work, hobbies, or simply unwinding with views of the private fenced backyard. This space completes the well-designed main floor.The fully finished lower level (2022) adds remarkable flexibility with a large recreation room, two additional bedrooms, a full bathroom, and a gym areaperfect for multi-generational living, a future in-law suite, or future SDU income potential.Step outside to enjoy a private backyard oasis featuring a spacious deck and natural gas BBQ hookup, perfect for entertaining or peaceful relaxation. Notable upgrades include: quartz counters (2022), full basement renovation (2022), new washer/dryer (2023), pot lights throughout, fresh paint, new carpet, updated driveway, garage door & opener, and more.Full upgrades list attached.Open House Sunday, June 29 24 p.m. (id:56864)
RE/MAX Hallmark Realty Group



