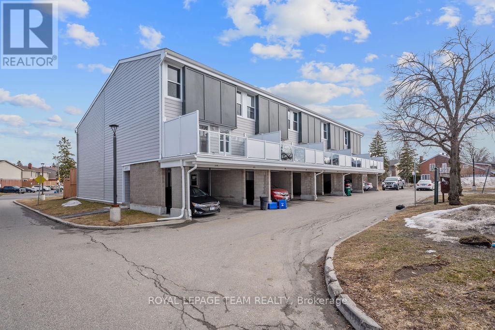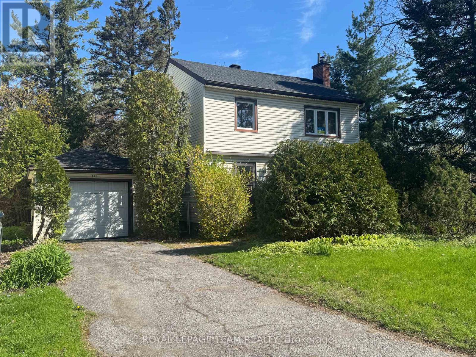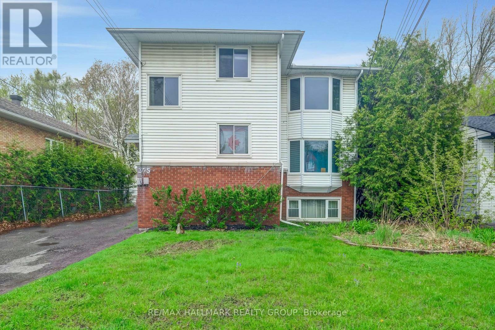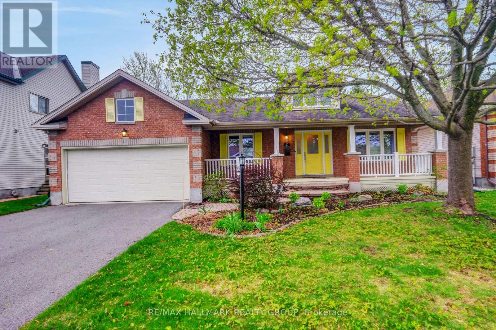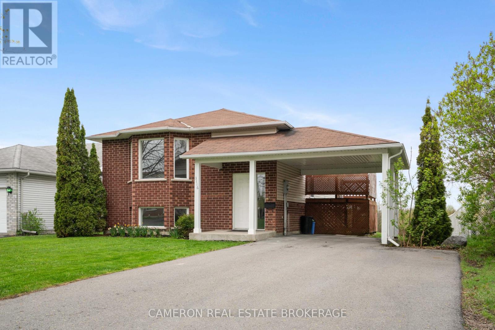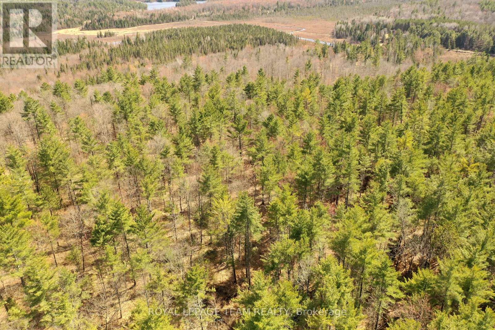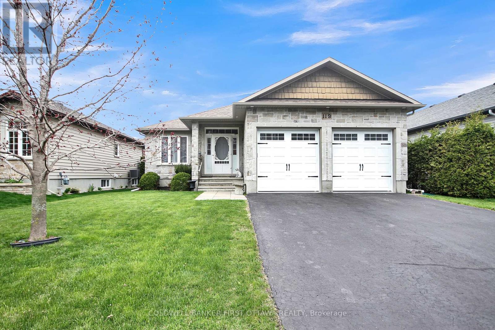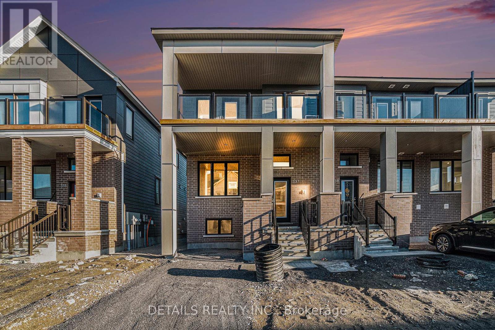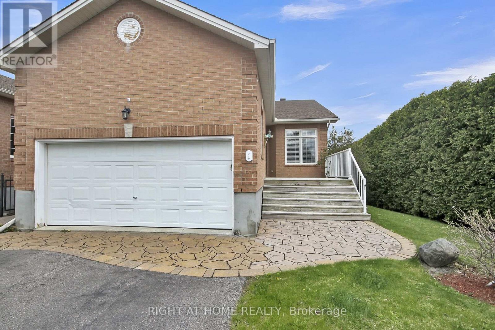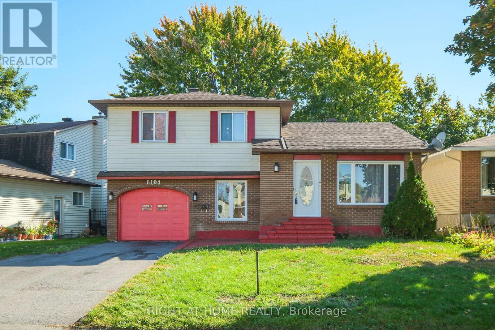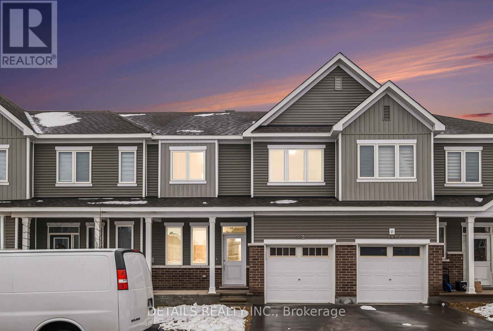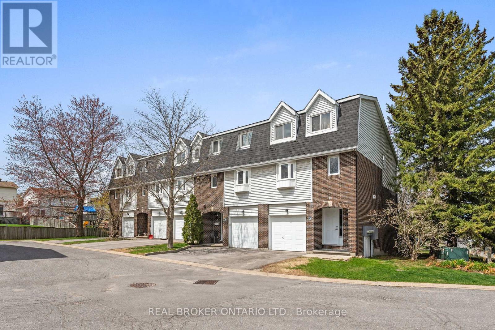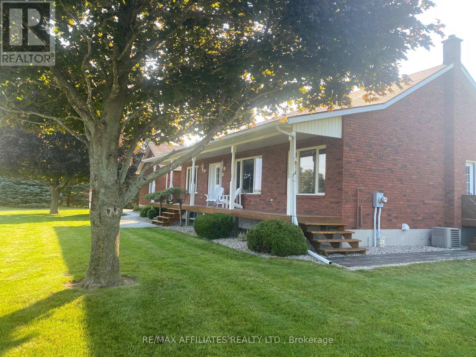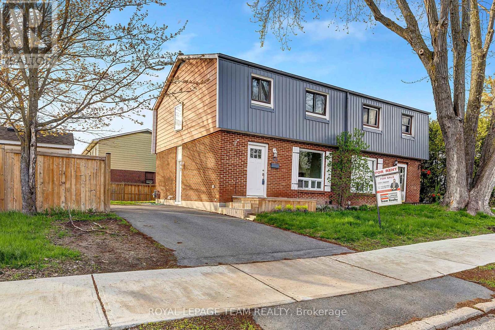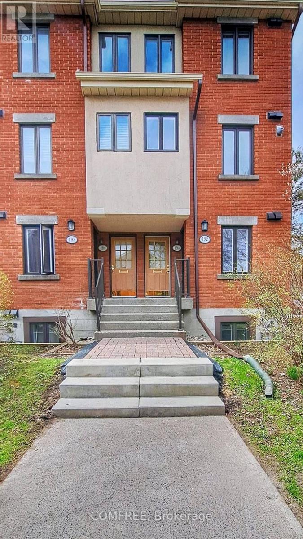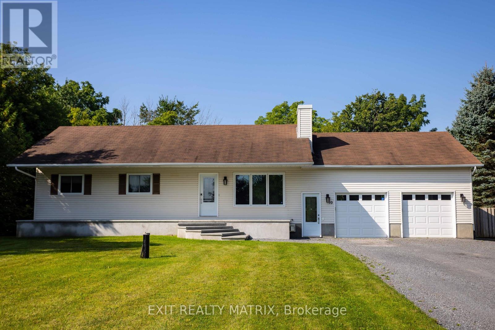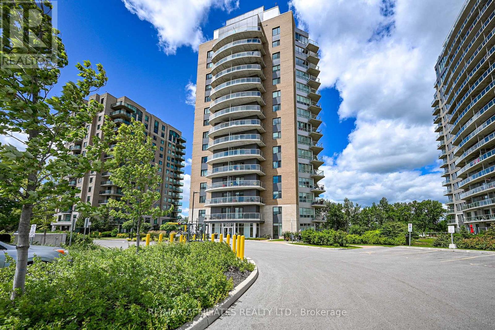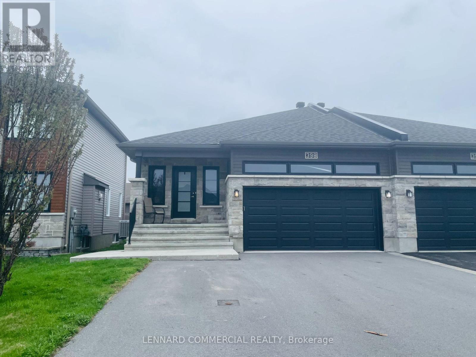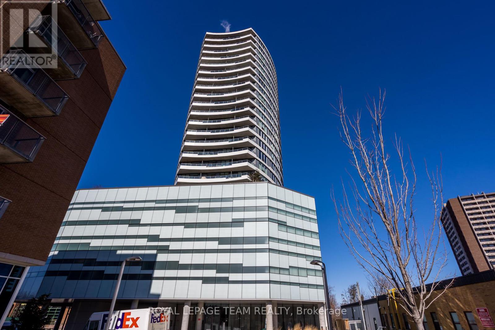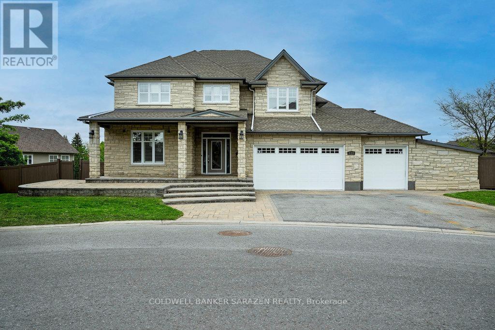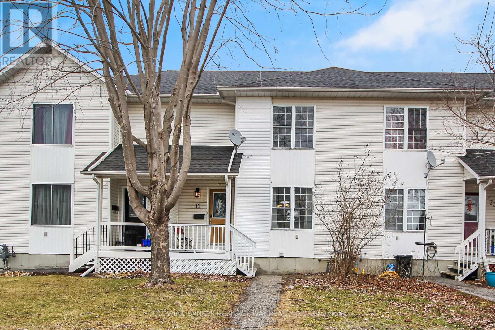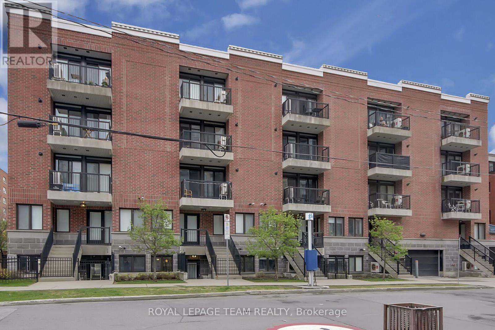24 Ready Way
Ottawa, Ontario
Welcome to this lovely 4 bedroom, 2.5 bath family home located on a quiet street and just a short walk to Pheasant Run Park. This home welcomes you into a spacious living room which opens to the dining room, perfect for entertaining. Continue towards the back of the house to the cozy family room featuring a wood burning fireplace, built-ins and patio doors leading to the backyard. The beautifully renovated kitchen boasts quartz counter tops and ample cabinets, with a newer fridge, stove and dishwasher. Enjoy additional storage in the open pantry just off the kitchen. The large primary bedroom features a walk-in closet as well as 2 Pax wardrobes and an updated ensuite bathroom. There are 3 additional good-sized bedrooms on this 2nd level with good storage and a second updated 4 piece bathroom. Enjoy additional living space in the recreation room in the basement, as well as a laundry room and workshop (note there are laundry hookups in the pantry off the kitchen if you prefer main floor laundry). Much of the home has been freshly painted and a gym has been added to the back part of the garage with a temporary wall in place (seller will remove wall before closing to bring it back to a full garage if this is preferred). Enjoy the spacious backyard with a good sized deck as well as gardens and lots of space for the kids to play. This home is ready for you to move in and enjoy! (id:56864)
Royal LePage Team Realty
27 Sawchuck Terrace
Ottawa, Ontario
Beautifully maintained and updated adult lifestyle bungalow in coveted Country Club Estates in Kanata Lakes. This rarely offered end unit floor plan is very popular as it offers wonderful sunny bright views all afternoon and early evening. Featuring a side door entry allowing for a unique and open floor plan. This lovely home has two large bedrooms on the main floor, two full bathrooms, inside garage door entry and main floor laundry. The Livingroom, kitchen and Eating area offers plenty of room for entertaining both inside and out. Don't miss the back yard deck and BBQ area. The lower lever will not disappoint with third bedroom, full bathroom and TV / Media room and still lots and lots of storage. Enjoy all the wonderful benefits that this community has to offer. (id:56864)
Keller Williams Integrity Realty
100 Kinghaven Crescent
Ottawa, Ontario
This impeccably maintained Menlo Park model by reputable builder Urbandale offers luxury, space, and modern elegance on a serene corner lot bathed in natural light. With a triple-car garage, this home has both elegance and practicality.In the grand family room, with a ceiling height of 17 feet, creates a light and airy atmosphere ideal for gatherings. A chef's kitchen, featuring stainless steel appliances, pristine cabinetry, and premium finishes, is a showcase of luxury. The main floor den can be used as a home office or a cozy library.Upstairs, relax in the spacious master suite, complete with a 5-piece oasis ensuite, soaking tub, and separate shower. A further three generous bedrooms provide plenty of space for guests or family.Your sunlit basement, with five large windows, awaits your personal touches -- ideal as an entertainment zone, gym, or secondary living space. Private backyard with fully fenced perimeter offers peace and tranquility, set away from back neighbors. NO CONVEYANCE OF ANY WRITTEN SIGNED OFFERS prior to 1pm on May 12th, 2025 (id:56864)
Home Run Realty Inc.
400 Cinnamon Crescent
Ottawa, Ontario
Embrace a lifestyle of serenity and vibrant living in this exceptional bungalow built in 2019. Nestled on a private, fully fenced two-acre corner lot, this retreat offers the perfect harmony of peaceful seclusion and effortless entertaining. Step inside to discover an inviting open-concept main floor, where daily family life and lively gatherings flow seamlessly. Picture yourself captivated by the stunning backyard views framed by a massive dining room window. The heart of the home lies in the gourmet kitchen, boasting stainless steel appliances, granite countertops, and a generous island. The ideal hub for culinary creations and social connections. Elegant hardwood floors guide you through the main level to three spacious bedrooms, including a primary suite complete with a walk-in closet and a four-piece ensuite.The expansive, fully renovated (2024) basement unveils a world of possibilities. Descend into a cozy family room for movie nights, and discover a bright, versatile space with a walk-in closet, perfect as a guest suite, home gym, or games room. Seek tranquility in the sound-dampened den, your private sanctuary for yoga, meditation, or even musical pursuits, conveniently located next to a full bathroom.Outside, your two-acre haven awaits. Explore private walking trails, tap the mature maples, or unwind under the stars by the fire pit or in the soothing hot tub. The fully insulated and heated garage, featuring custom cedar walls, and 12' ceilings provides room for vehicles, bikes and work space. Plus, a dedicated gravel parking area accommodates your RV, boat, and more. Enjoy peace of mind knowing an 18kW Generac generator (2023) stands ready. This kind of privacy coupled with being just 2 minutes to the 417, and 20 mins to Kanata is a rare find. This is more than a Home; it's a Lifestyle. (id:56864)
RE/MAX Affiliates Boardwalk
403 - 345 Centrum Boulevard W
Ottawa, Ontario
Spacious and bright 2 bedroom condo with balcony, walking distance to Place d'Orleans Shopping Center, Farm Boy grocery , restaurants , OC Transpo, etc. The unit is freshly painted. Some carpeting and mostly laminated flooring. Easy to maintain and in move-in condition. The very bright and airy living room/dining room combination offers plenty of natural light from the south facing balcony and its wide sliding patio door. The very functional kitchen has plenty of cabinets and counter space. Included are 3 BRAND NEW appliances including a 20 cu.ft. refrigerator, a smooth-top-electric range and a modern , quiet dishwasher. The main bedroom is roomy and has a walk-in closet. The unit has a full 4 piece bathroom . Additional perks include: a large in-unit storage room, one parking space, an easy access to elevator and a large main floor laundry facility. Water heater is owned and not rented. Apartment is perfect for anyone looking for a home they can bring their own style to and in a ideal location too. **PLEASE remove shoes when showing** (id:56864)
Royal LePage Performance Realty
175 - 825 Cahill Drive
Ottawa, Ontario
Completely updated and immaculately maintained townhome in Hunt Club! Welcome home to this lovely 3 bed, 2 full bathroom condo complete with a car port and fully fenced backyard. Recent (2025) updates include: BRAND NEW electric fireplace insert, the entire unit has also been FRESHLY PAINTED top to bottom with brand new carpets, blinds / shades. Covered parking is a MUST in unpredictable Canadian weather! Private carport & entryway lead you into a home that feels like new. The kitchen shines with its granite counters, stainless steel appliances, elevated cabinetry w/ under mount lighting and glass casings. Natural light fills the dining & living rooms looking over the great southeast facing backyard with updated deck & fencing. The cozy, yet spacious main floor living space is complete with a new electric fireplace insert + feature surround & mantle. Two spacious bedrooms & a 3pc family bathroom on the upper level give ample comfort. The lower level includes a bedroom, perfect for a game room or home office space, as well as a sizable laundry & utility room w/ storage solutions and a full bathroom. The exterior / building envelope was also completely redone in 2022. (id:56864)
Royal LePage Team Realty
821 Eastbourne Avenue
Ottawa, Ontario
Pack your bags and Move On In to Ottawa's urban community of Manor Park ! Great Solid Single Family Home on Large Oversized Private Yard (115ft x 90ft) with no Front, Back or Right Side Neighbours !! Flooded with Natural Light the Well Maintained interior has Original Strip Hardwood Floors & Cove Mouldings - Updated Kitchen, Roof, Windows & Furnace'2016 - Easily access all the local schools (incl Elmwood, Ashbury, MacDonald Cartier, Fern Hill), parks, hotspots, shops, cafes & restaurants on Beechwood in the eclectic Village of New Edinburgh/Lindenlea WALKSCORE 67/BIKERS 87 bounds are limitless...Minutes to the Parkway, River, SUSSEX, Embassies, Byward Market, GAC, Rideau Hall, Stanley Park, McKay Lake for swimming & skating, Rideau River, Tennis & Boating clubs, transit & downtown. Your new life could be just around the corner !! (id:56864)
Royal LePage Team Realty
375 St. Denis Street
Ottawa, Ontario
Investors, take note! This purpose-built triplex presents an exceptional opportunity with a favorable 4.7% cap rate and potential for future growth. The property features three spacious units, including a renovated 3-bedroom and 2-bedroom unit on the main and upper floor, both with large windows, natural light, hardwood floors, and modern kitchens equipped with dishwashers. The lower 2-bedroom unit boasts high ceilings and oversized windows, creating a bright, inviting atmosphere. The top floor unit has private laundry, while the main and lower units share a convenient laundry area. Additional highlights include a large deck on the top floor, a tranquil yard with no rear neighbors, and separate utilities which tenants are responsible for. The lower and main units are month-to-month, while the upper unit is on a one-year lease. With generous living spaces, natural light, and a well-maintained property, this triplex offers an ideal investment opportunity with the potential for owner-occupancy or future upside. (id:56864)
RE/MAX Hallmark Realty Group
31 Forest Creek Drive
Ottawa, Ontario
Immaculate 3 Bed/3 Bath Bungalow in Stittsville! This stunning home has been completely updated offering a perfect blend of modern finishes and classic charm. As you enter, you're greeted by a grand foyer with soaring 14-foot ceilings and a brand-new front door and windows that fill the space with natural light. The gourmet kitchen is a chef's dream, featuring a large island perfect for entertaining, sleek granite countertops and stainless steel appliances. Just off the kitchen, a BRAND NEW patio door leads you to an expansive composite deck (over 250 sqft) ideal for outdoor gatherings, dining or relaxing. The main floor is complete with three generously sized bedrooms, including a spacious primary suite. The primary bathroom offers a luxurious jet tub and an elegant stand-up shower. Convenient main-floor laundry/mudroom that leads into the two-car garage, offering ultimate functionality. The fully finished lower level provides even more living space, including a rec room, a 3-piece bath, and a large office area. There is also a spacious storage room and an unfinished area that offers endless potential for customization. Fenced in backyard, beautifully landscaped and features an interlock patio. Amazing location! Close to great schools, shopping and only 10min to new DND headquarters in Kanata and backing onto conservation walk ways. (id:56864)
RE/MAX Hallmark Realty Group
1758 Forty Foot Road
Frontenac, Ontario
1758 Forty Foot Road, Godfrey, Ontario is a stunning countryside retreat that perfectly blends rustic charm with modern comfort, all set on an expansive 20.6-acre lot. This beautifully designed farmhouse offers 3 spacious bedrooms and 2.5 bathrooms, including a luxurious master suite featuring a spa-like two-person jacuzzi tub your own private oasis for relaxation.Step into the heart of the home, where the custom country kitchen, equipped with modern appliances, provides both function and charm. Whether you're preparing meals or simply enjoying the breathtaking views, this space is designed for comfort and inspiration. The open-concept living area boasts soaring vaulted ceilings and heated floors, creating a warm and inviting atmosphere year-round.Beyond the home itself, the property offers incredible versatility with multiple outbuildings, ideal for a hobby farm, workshop, or even a home-based business. With ample space to explore and enjoy, this property is a dream come true for those seeking privacy, tranquility, and the freedom to create their own rural paradise.Despite its peaceful and private setting, this home is conveniently located just 15 minutes from the nearest boat launch, perfect for enjoying the water. Additionally, outdoor enthusiasts will love the property's direct access to the K & P Trail, located less than a minute away, offering endless opportunities for hiking, biking, and adventure.Whether you're looking for a serene escape from city life or a place to embrace country living while staying connected to modern conveniences, 1758 Forty Foot Road offers a rare and exceptional opportunity to experience the best of both worlds. (id:56864)
Lpt Realty
3116 Northdale Drive
Cornwall, Ontario
A BEAUTIFULLY FINISHED MULTI-GENERATIONAL HOME .. This 3+2 bedroom home features a spacious owners suite on the main level, complete with a fully updated 4pc bathroom and a modern, open concept kitchen which boasts new cabinetry, stone countertops, an undermount sink and a convenient island counter. The main floor also features a spacious living room finished with pot lighting and hardwood floors + the home has been completely re-painted, and features all new flooring throughout. The Basement level has been completely redecorated as well and features a newly updated bathroom, kitchen and 2 bedrooms. This property offers private entrances to both the main floor 3 bedroom suite and the lower level in-law suite, providing versatility and independence. This property is located in a quiet northland residential neighbourhood, offering immediate possession as its currently vacant. Homes in this type of neighbourhood don't often come on the market, making it a unique find. Seller requires SPIS signed & submitted with all offer(s) and 2 full business days irrevocable to review any/all offer(s). (id:56864)
Cameron Real Estate Brokerage
00 K&p Trail
Lanark Highlands, Ontario
Unlimited Possibilities! Discover the freedom and privacy of this extraordinary offering- two properties sold together! The first lot totaling 110.66 acres (more or less) and the second lot totaling 93.36 acres (more or less) of stunning wilderness are set just off the scenic and historic K&P Trail; this expansive tract of land features a diverse landscape with a flowing creek, a canopy of established woodlands, and wide, well-maintained trails that wind gracefully throughout the property. Whether you're seeking a secluded recreational paradise, a premier hunting destination, or a long-term investment in timber, this remarkable opportunity delivers. The varied and visually striking topography offers endless potential for exploration, enjoyment, and bringing your vision to life. Properties of this size, beauty, and seclusion- especially at this value- are becoming increasingly rare. This is your chance to own a true legacy property, where nature, privacy, and potential come together in perfect harmony. Acreage is based on Property Tax Bills. (id:56864)
Royal LePage Team Realty
565 Rouncey Road
Ottawa, Ontario
Prepare to be impressed by this striking, show-stopping home that blends thoughtful design with stylish upgrades! Featuring 4 + spacious bedrooms with a loft on the second level, this beautifully maintained home offers a smart, open-concept layout that was enhanced during construction to maximize space, flow, and natural light. Step inside to a wide, welcoming foyer and take in the stunning finishes throughout including sleek 12x24 tile flooring, rich hardwood, and wall-to-wall carpet in the upper-level bedrooms for comfort. The gourmet kitchen is a true centerpiece, upgraded with extended-height cabinetry, an elongated peninsula island, and modern fixtures, perfect for cooking and entertaining alike. The grand circular staircase with oak handrails and matte black wrought iron spindles adds architectural flair, while 9-foot ceilings, pot lights, and elegant lighting create a bright, sophisticated ambiance throughout the main floor. Upstairs, the spa-inspired ensuite invites relaxation with a glass stand-up shower, deep soaker tub, and stone countertops. Every bathroom has been thoughtfully upgraded to reflect the home's consistent, model-like style . Freshly painted and landscaped, this home also features a charming front porch and walkway, plus a low-maintenance PVC deck and hedging in the backyard for privacy and outdoor enjoyment . Shows like a model home, move-in ready with major WOW factor! Open House this Sunday 2PM-4PM (id:56864)
RE/MAX Hallmark Realty Group
119 Station Trail
Russell, Ontario
Welcome to this beautifully maintained bungalow in the community of Russell. This home offers three generous bedrooms, two full bathrooms, and a private yard perfect for outdoor relaxation. The finished basement adds significant living space, including a full bathroom for added convenience. A covered deck provides the perfect space to enjoy outdoor meals or simply unwind, no matter the weather. Whether youre looking to entertain, downsize, or enjoy a peaceful retreat, this home offers the perfect blend of comfort and functionality. (id:56864)
Coldwell Banker First Ottawa Realty
11 Sable Run Drive
Ottawa, Ontario
Open House Sunday May 11th 2-4pm. Beautifully maintained and updated spacious end-unit bungalow with double garage located in a highly desired adult community...Stittsville's hidden gem! Quality built by Holitzner Homes this 2+1 bedroom bungalow offers, elegant foyer with wainscotting, hardwood & tile on main floor, neutral decor, crown moulding, separate dining area, large living room with stoned gas fireplace, primary bedroom with updated luxurious ensuite featuring heated/Non Slip floors & double sinks, main floor laundry, eat-in kitchen with granite counters & breakfast island, fantastic finished basement with high ceilings & plenty of natural light provides a 3rd bedroom with walk-in closet, 4pce. bath, huge family room with gas fireplace, large games room, cantina and plenty of storage, all blinds & window coverings, all appliances, long double laneway can fit 4 cars, covered front porch, backyard offers maintenance free deck with gazebo, patio area, trees and hedges. Roof approx. 2012, Furnace/Central Air & rented Hot Water Tank Approx. 2020, exterior stone ledge was also updated. Just Move In and Enjoy!!! (id:56864)
Right At Home Realty
337 Catsfoot Walk
Ottawa, Ontario
Welcome to this exquisite new home, a haven of modern elegance and thoughtful design ideal for first-time buyers and astute investors alike! It offers a harmonious blend of style, space, and functionality. Step inside and be embraced by the luminous, open-concept layout, where soaring windows bathe every corner in natural light, creating an ambiance of warmth and tranquility. The heart of the home an impeccably designed kitchen boasts a seamless flow, making meal preparation both effortless and enjoyable. Adjacent to the kitchen, the expansive great room offers a welcoming retreat, perfectly suited for cozy gatherings. Upstairs, tranquility and sophistication await. The primary suite is a luxurious retreat, complete with a walk-in closet and an ensuite bathroom, creating the perfect sanctuary for rest and rejuvenation. An additional well-appointed bedroom and a beautifully designed common bathroom provide space and privacy for family or guests. As a crowning touch, the private balcony off the primary bedroom invites you to sip morning coffee or enjoy an evening breeze. The fully finished basement extends your living space, featuring an additional bedroom with a walking closet, a full bathroom, and two spacious storage rooms, ensuring every belonging has its place. Practicality meets convenience with tandem parking for two vehicles right at your doorstep, while a dedicated storage locker offers the ideal space for winter tires, sports equipment, and seasonal essentials. This is more than just a home, its a place where elegance, comfort, and modern convenience come together in perfect harmony. Welcome home! (id:56864)
Details Realty Inc.
1 Eileen Crescent
Ottawa, Ontario
The PERFECT multigenerational home or a great live in and earn income property ! This gem has 2 complete living levels with a walkout on the lower level, a full size 2 car garage and a Fantastic backyard, on a corner lot. The Main floor features 2 spacious bedrooms, a full ensuite bath and an additional 2 piece. A beautiful open concept living/dining with balcony overlooking a tremendous back yard. The kitchen has plenty of cabinets and an easy serve granite counter for casual lunchtime snacking. In the lower level you'll find a full kitchen and living room as well as another bedroom and full bath! Book your showing soon as this amazing property is PRICED TO SELL! (id:56864)
Right At Home Realty
248 Nature Street
Casselman, Ontario
Luxury Meets Modern Elegance Stunning 2-Storey Home in Casselman (Built 2021)Step into this architectural masterpiece, a contemporary 2-storey home designed for modern living, nestled in a serene setting with no rear neighbors. This home is bathed in natural light thanks to expansive floor-to-ceiling aluminum windows, offering breathtaking views and an unparalleled connection to nature. The main level boasts a grand open-concept design, featuring a show-stopping kitchen with PVC cabinets, premium quartz countertops, a walk-in pantry, and sleek black plumbing fixtures all illuminated by elegant gold pendant lighting. The spacious living area is anchored by a stunning marble-tiled feature wall with a built-in fireplace, creating a warm yet luxurious ambiance. The adjacent dining space flows seamlessly to the rear exterior deck, perfect for entertaining. A mudroom adds practicality, ensuring an organized entryway. On the second level, the primary suite is a true sanctuary, featuring an expansive layout, spa-inspired Ensuite with a soaker tub, and ceramic-tiled finishes. Two generously sized bedrooms share a beautifully designed communicating Ensuite, ideal for convenience and privacy. A dedicated second-floor laundry room (an upgrade from the original plan) enhances everyday ease. Additional premium features include a heated garage, large basement windows, rough-in for a future bathroom, open staircases, custom vanities in all Ensuites, and sleek custom window coverings. This home is further elevated with strategically placed pot lights and high-end finishes throughout. This home is suited with a Generlink ready for a generator. A perfect fusion of luxury, comfort, and modern sophistication, this home is a rare gem. Don't miss the opportunity to make it yours! (id:56864)
RE/MAX Affiliates Realty Ltd.
1092 Montee Benoit Side Road
The Nation, Ontario
Beautiful High Ranch in Casselman ! Welcome to this beautifully maintained high ranch bungalow in Casselman, offering 3 bedrooms on the main floor, a 4-piece bathroom with convenient laundry, and an open-concept kitchen and dining area with hardwood and ceramic flooring throughout. The fully finished basement adds extra living space with a fourth bedroom and a large recreation room complete with a stylish bar, perfect for entertaining. Step outside to enjoy the impressive patio stone deck with two retractable awnings, large backyard for family gathering and an oversized 25x30 garage plus a 12x20 shed for all your storage needs. With two driveways this beautiful home is in move-in ready condition. This home is ideal for those looking for comfort, functionality, and great outdoor space a true gem that stands out! Updates : Generac Generator, Front Door (2024), Windows (2012), Roof (2012 - warranty until 2052), Central (2016), HWT (2024). (id:56864)
RE/MAX Affiliates Realty Ltd.
632 Bluegill Avenue
Ottawa, Ontario
Welcome to 632 Bluegill Avenue, a beautifully maintained, move-in-ready townhouse nestled in the desirable community of Half Moon Bay. Freshly painted throughout, this stylish home offers hardwood flooring on the main level, tile in wet areas, and soft wall-to-wall carpeting on the upper floor. The modern kitchen features granite countertops, stainless steel fridge and a gas stove, perfect for everyday living and entertaining. The second floor offers three spacious bedrooms, including a serene primary suite with a private ensuite. The recently finished basement includes a partially completed bathroom with rough-ins in place for a shower, sink, and toilet. Step outside to a fully fenced backyard with a deck, ideal for outdoor gatherings. Located within walking distance to top-rated schools, parks, and scenic trails, with shopping and amenities just minutes away. Easy access to Highway 416 and a short commute to downtown Ottawa. Basement renovation (2025), Fresh paint throughout the house(2025). Dishwasher(2023). Pot lights on the first floor and the basement. A perfect blend of comfort, style, and convenience, ideal for first-time buyers or young families. Book your private showing today! Room measurements are not exact and should be verified by the buyer. Lot measurement as per Geowearhouse. (id:56864)
Ottawa Property Shop Realty Inc.
6104 Vineyard Drive
Ottawa, Ontario
Located near the newly built Jeanne d'Arc LRT Station, part of the O-Train East extension, 6104 Vineyard Dr offers unbeatable convenience for commuters. The station provides quick and easy access to downtown Ottawa and surrounding areas, making city travel hassle-free. This bright, southwest-facing home features 4 spacious bedrooms and 3 modern bathrooms, perfect for families. The split-level concept living and dining areas create an inviting space for entertaining, while the modern kitchen is equipped with stainless appliances and ample storage. The master bedroom includes a private ensuite, offering a luxurious retreat. The additional bedrooms provide family, guests, or a home office flexibility. Outside, the oversized backyard is ideal for relaxation or gatherings. Close to schools, parks, and shopping centers, this home blends convenience and comfort living. With the new LRT station nearby, this house is not just a fantastic place to live but also a smart investment opportunity, Flooring: Tile, Flooring: Hardwood. Tenant pays all utilities. (id:56864)
Right At Home Realty
6104 Vineyard Drive
Ottawa, Ontario
Located just steps from the newly built Jeanne d'Arc LRT Station, part of the O-Train East extension6104 Vineyard Dr offers unbeatable convenience for commuters. Enjoy quick and easy access to downtown Ottawa and surrounding areas, making daily travel a breeze. This bright, southwest-facing home features 4 spacious bedrooms and 3 modern bathrooms perfect for families seeking space and comfort. The split-level living and dining areas create a warm, welcoming environment for entertaining, while the contemporary kitchen boasts stainless steel appliances and generous storage. The primary bedroom offers a private ensuite, providing a peaceful retreat, while the additional bedrooms offer flexible space for family, guests, or a home office. Hardwood and tile flooring add elegance and durability throughout. Step outside to an oversized backyard, ideal for relaxing or hosting gatherings. Located close to schools, parks, and shopping centers, this home offers the perfect blend of comfort and convenience. With the new LRT station nearby, its not only a great place to live but also a smart investment opportunity. **Seller is offering to either paint the entire house in a single color of the buyers choice before closing or provide a $3,000 credit to the buyer at closing to cover painting expenses. (id:56864)
Right At Home Realty
1915 Haiku Street
Ottawa, Ontario
This stunning townhouse offers the perfect blend of elegance and comfort, designed for both entertaining and everyday living. The heart of the home is the inviting great room, a spacious and beautifully lit area ideal for gatherings with family and friends. Adjacent to it, the lovely kitchen boasts sleek granite countertops, gorgeous cabinetry, and ample space for culinary creativity. Upstairs, three generously sized bedrooms provide a private retreat for everyone, each featuring its own walk-in closet for ample storage. The primary bedroom is a true sanctuary, complete with a luxurious ensuite full bathroom, while a well-appointed common bath serves the other bedrooms. Downstairs, the fully finished recreation room in the basement offers endless possibilities whether it's a home theater, a play area, or a cozy lounge. With its thoughtful layout and exquisite details, this townhouse is a perfect place to call home. (id:56864)
Details Realty Inc.
102 - 238 Besserer Street
Ottawa, Ontario
SOUTH FACING 2-Bed condo under 450k with LOW FEES in the absolute Heart of Downtown Ottawa! This bright and modern space is ideal for professionals, students, FOLKS LOOKING FOR A PIED-A-TERRE, or INVESTORS. Enjoy a functional and unique layout offering flexibility and comfort as well as High-End Finishes like: Granite countertops, Stainless Steel appliances, and PREMIUM HARDWOOD flooring. Don't forget the In-Unit Laundry - enjoy the ease of your own washer and dryer. No sharing! Private Balcony overlooks a BRIGHT patio with lounge chairs to SOAK UP THE SUN! Luxury Building Amenities are RIGHT DOWN THE HALL and include an Indoor Pool, Gym, Communal BBQ's, Sauna, Party Room and On-Site Security (4 PM - Midnight Daily) Prime Location with conveniently located Top Tier Underground Parking - one of the BEST SPOTS in the building and super convenient! The LOW CONDO FEES cover heat, water, building insurance, reserve fund allocation, and all amenities. You only pay hydro... Steps from the By Ward Market, Rideau Centre, tons of restaurants, entertainment (Ottawa Little Theatre is literally right out your door), and the University of Ottawa. This rarely available unit is a fantastic investment opportunity or a perfect downtown home. This home can also include the FURNITURE if a buyer desires! (id:56864)
RE/MAX Affiliates Realty Ltd.
18 - 6 Almond Lane
Ottawa, Ontario
Welcome to this lovely multi-level, 3-storey townhome offering a perfect blend of style, comfort, and versatility. Step into the bright, white kitchen featuring striking black appliances and ample cabinet space, just steps away from a private dining area that overlooks the spacious living room below-ideal for both everyday meals and entertaining and is also equipped with custom blinds. Laundry is conveniently located on the kitchen level, simplifying daily chores. The sun-filled living room boasts luxury vinyl flooring, a gas fireplace, and direct access to the deck and yard-perfect for relaxing or hosting gatherings. Upstairs, you'll find three generously sized bedrooms with custom darkening shades. The primary suite enjoys its own private level, complete with a walk-in closet and a well-appointed ensuite bath, offering a peaceful retreat from the rest of the home. From the welcoming foyer, step down to the lower level where you'll find utilities, a handy workbench, and a partially finished space brimming with potential. With a little imagination, this area could easily be transformed into a home gym, office, rec room, creative studio or anything your lifestyle requires. This townhome combines thoughtful design with practical features, creating a bright and inviting space you'll love to call home. This home is perfectly situated within walking distance to shops, grocery stores, restaurants, and parks, making daily errands and leisure time a breeze. Transit is just steps away, and you'll enjoy quick access to Hwy 417 for effortless commuting across the city. Experience the perfect blend of comfort, flexibility, and community living in this exceptional townhome. (id:56864)
Real Broker Ontario Ltd.
79 Trotters Lane Road
Rideau Lakes, Ontario
Absolutely impeccable. This Custom built home has never been available before now. Attention to detail throughout. A Peaceful location with a Magnificent view of Rideau Lake. 2+2 Bedrooms, office, 3 bathrooms. Custom kitchen. 2 car attached garage plus a 2 car detached garage and carport. Ideal home for a growing family, a multigenerational family, a family business or a spacious retirement bungalow. Many years of careful attention to the grounds and trees have created one of the finest lots you will ever see featuring vegetable gardens, 2 pear trees, 5 apple trees and a bounty of 100 litres of blueberries this season. Everything has been meticulously maintained and/or upgraded. Appliances included, stove, washer and dryer new in 2023., Flooring: Mixed (id:56864)
RE/MAX Affiliates Realty Ltd.
1450 Corsham Avenue
Ottawa, Ontario
Beautiful three-bedroom three bathroom home in the most sought-after area. All windows were replaced in 2014. New AC(2023). New washer and dryer (2022). Located in a quiet neighborhood within walking distance to parks, schools, public transportation, shopping, and LRT. 24-hour irrevocable on all offers (id:56864)
Keller Williams Integrity Realty
232 Pisces Terrace
Ottawa, Ontario
Experience the quality of this top of the line builder in Ottawa, and one of the biggest End Unit townhouses in Findlay Creek, the parkway model by HN homes. This gorgeous townhouse is rarely offered, and its over 2500 square feet in living space featuring a main floor den and a second floor loft to meet all your current and future needs.Tons of upgrades all over the home and beautiful architectural features distinguishes this townhouse from anything else on the market! White kitchen quartz countertops and a pantry overlooking the dining room and a spacious family room. This property has a modern fireplace and 9-foot ceilings throughout the main floor. Sleek glass railings and a hardwood staircase lead you upstairs to the airy second floor with 3 bedrooms, 2 full bathrooms, and a laundry room.The fully finished basement has a second powder room and luxurious carpets in the big rec room. High-end feel to this home from the moment you pull in the oversized driveway with beautiful landscaping and then greeted by a large, bright foyer with additional side windows. See video attached and book your showing! (id:56864)
Exp Realty
517 Hartleigh Avenue
Ottawa, Ontario
Opportunity Knocks at 517 Hartleigh!Prime location with incredible redevelopment potential this lot is zoned R5B, making it ideal for investors and developers. Even better, it can be purchased together with the two adjoining lots to create a valuable land assembly. The neighbouring properties come with existing homes that generate solid rental income, offering you cash flow while you complete your plans and permits. Don't miss this chance to secure a key piece in a growing area perfect for your next project! (id:56864)
Coldwell Banker Sarazen Realty
709 - 805 Carling Avenue
Ottawa, Ontario
Welcome to the Claridge Icon, Ottawa's tallest residential tower situated at the corner of Carling Avenue and Preston Street in the heart of Little Italy. This striking landmark blends modern luxury with unbeatable convenience, steps from Dows Lake, the Arboretum, top-rated restaurants, and the Carling O-Train station for easy access across the city. Inside this thoughtfully designed unit, you'll find floor-to-ceiling windows that flood the space with natural light and showcase panoramic city views. High-end finishes, quartz countertops, sleek cabinetry, and stainless steel appliances offer a refined, contemporary feel. Enjoy the comfort of in-unit laundry, a private balcony, and a functional layout that maximizes both living and storage space. Residents of the Icon enjoy an impressive suite of amenities including a concierge, indoor pool, sauna, gym, yoga studio, party room, theatre room, and a terrace with BBQs ideal for entertaining or unwinding after a long day. Live in the heart of one of Ottawa's most dynamic and walkable neighborhoods, with a Bike Score of 100 and countless cafes, parks, and shops at your doorstep. Discover the perfect balance of urban lifestyle and luxury comfort at the Claridge Icon. (id:56864)
RE/MAX Hallmark Realty Group
13 Morton Drive
Ottawa, Ontario
Extensively updated 4-bedroom, 2-bathroom semi-detached home in the family-friendly neighborhood of Glencairn, conveniently close toamenities, schools, and parks. Recent 2021 upgrades include new roof shingles, front and back siding, fencing, laneway, flooring, front porch,fridge, microwave/range hood, patio slider door, and a fresh coat of paint throughout. While the kitchen and bathrooms were fully renovated in2014, they have been refreshed for a modern touch. Additional features include a backflow valve, a sump pump with battery backup, and anupdated electrical panel. Situated on a spacious corner lot, this home offers a 16' x 10' covered deck, a storage shed, and parking for three cars.Flooring includes tile, laminate, and wall-to-wall carpet. Schedule a viewing today! (id:56864)
Royal LePage Team Realty
194 Alvin Road
Ottawa, Ontario
Stylish Upper End-Corner-Unit in Sought-After Manor Park With over 1,300 Sq. Ft, this beautifully upgraded 3-bedroom + den home offers bright, open-concept living, the perfect blend of comfort and elegance. Enjoy the serenity of two private balconies overlooking majestic, mature pine trees, a cozy wood-burning fireplace, and two renovated bathrooms. The expansive main level is perfect for entertaining, featuring a sunlit den, an open-concept kitchen with abundant cabinetry, a centre island with breakfast bar, and a dedicated dining area that flows seamlessly into the spacious living room. Upstairs, discover three beautifully renovated bedrooms, each offering generous storage, high-quality flooring, and an abundance of natural light. The spacious primary bedroom includes its own private balcony an ideal spot to unwind while soaking in Ottawa's breathtaking sunset views. Perfectly situated just minutes from downtown with quick access to major highways, this home is within walking distance to parks, NCC trails, the Ottawa River, the RCMP College and Stables, the Montfort Hospital, Rockcliffe Parkway, and more blending comfort, style, and convenience in a truly unbeatable location. (id:56864)
Comfree
179 Oxford Street W
North Grenville, Ontario
Welcome to 179 Oxford Street West! Nestled in the heart of Kemptville's sought-after Country Walk community, this charming bungalow offers a blend of comfort, convenience, and community living. Built by Urbandale in 2015, this meticulously maintained home is designed for those seeking a relaxed, adult-oriented lifestyle with modern amenities. The main floor features a spacious open-concept living and dining area, finished with beautiful hardwood and ceramic flooring. The gourmet kitchen is equipped with modern appliances and offers ample cabinetry, making it ideal for both everyday cooking and entertaining. The primary bedroom includes a luxurious 4-piece ensuite bathroom and a walk-in closet, providing a private retreat within the home. An additional bedroom is located on this level, along with a convenient 3pc bathroom for guests. The fully finished basement offers a warm and inviting space with plush carpeting and recessed pot lighting. A cozy gas fireplace adds comfort and character, making it a great area for relaxing or entertaining. There's also an additional bathroom, an extra-large utility/storage room. The yard of this end-unit corner lot offers added space, perfect for gardening, relaxing, or entertaining outdoors. You also get to enjoy spending time with fellow neighbors in the community center exclusive to homeowners of the area. (id:56864)
RE/MAX Hallmark Realty Group
1656 Neptune Way
Ottawa, Ontario
Stunning detached family home in the heart of Orleans. Located close to top-rated schools & many amenities. Step inside to find gleaming hardwood floors throughout the main level, which boasts a spacious seating area, large dining area, formal living room and large windows with plenty of natural light. The open-concept kitchen is perfect for homemade meals, equipped with stainless steel appliances, & an island for extra prepping space and storing your pots and pans. Flowing into the family room adorned with a gas fireplace & impressive cathedral ceilings. A convenient half bath completes the main floor. Upstairs, the large primary suite includes a walk-in closet & ensuite bathroom with, soaker tub, & separate shower. 2 additional spacious bedrooms & full bath complete the 2nd level. The finished basement includes a large TV room, Recreation space, a 3-piece bathroom and a 4 bedroom, currently used as an office. Step outside to your private backyard with no rear neighbors, carefully built deck for privacy. Ideal for enjoying warm summer days and evenings. OPEN HOUSE THIS SUNDAY 2-4PM! (id:56864)
Keller Williams Integrity Realty
5 - 64 Radstock Lane
Champlain, Ontario
Executive Living in an Exclusive Gated Community in Hawkesbury Welcome to this distinguished executive residence nestled within one of Hawkesbury's most private and exclusive gated communities ideally located across from the renowned Hawkesbury Golf & Curling Club. This home offers refined living in a highly desirable setting, perfect for those seeking comfort, privacy, and natural beauty.Step inside to a spacious open-concept main floor featuring a chefs kitchen adorned with granite counter tops, cherry wood cabinetry, and a large center island ideal for entertaining and culinary inspiration. A striking double-sided wood-burning fireplace adds warmth and charm to both the living and dining areas, creating an inviting ambience throughout.Convenience is key with a dedicated laundry room and a stylish partial bathroom also located on the main level.Upstairs, you'll find three well-appointed bedrooms, two of which offer direct access to a private balcony perfect for your morning coffee or evening unwind. The luxurious primary suite features a spa-inspired ensuite with a soaker tub, ceramic-tiled shower, and an oversized walk-in closet.The fully finished basement extends your living space with two additional bedrooms, including a soundproofed room currently used as a home studio/office ideal for creatives or remote professionals.Step outside to your backyard oasis: a covered porch leading to a relaxing hot tub under a metal gazebo, manicured landscaping, a scenic path to the impressive Rideau Falls, and a cozy firepit area your private retreat for all seasons.This rare offering combines executive comfort, natural beauty, and unbeatable location. Don't miss your opportunity to call this exceptional property home. The greenhouse features a aquaponic system which allows for efficient gardening. The generator provides peace of mind during power outage. HWT 2022, Drywall cosmetics and paint throughout 2024. Fully landscape and Driveway 2024-2025. Septic Emptied in 2024. (id:56864)
Exit Realty Matrix
10 Ralph Street
North Dundas, Ontario
10 Ralph Street is a spacious and beautifully maintained 4-bedroom, 2-bathroom home that offers the perfect blend of comfort, functionality, and outdoor enjoyment. Nestled on a generous lot, this home is ideal for growing families or anyone looking for a peaceful retreat without sacrificing convenience. Step inside to discover an inviting open-concept main level that seamlessly connects the living room, dining area, and kitchen, perfect for both everyday living and entertaining. The kitchen is a true showstopper with ceiling-height cabinetry, granite countertops, modern fixtures, and plenty of prep space for the home chef. Large windows throughout the home flood the space with natural light, creating a warm and welcoming atmosphere. The main floor offers three well-sized bedrooms, including a bright and airy primary bedroom, along with a stylish full bathroom. Whether you're starting a family or need space for a home office or guest room, this level delivers flexibility and comfort. Downstairs, the fully finished lower level provides even more living space with a spacious rec room featuring a cozy gas fireplace. A fourth bedroom and another full bathroom make it ideal for hosting guests, creating a teen hangout, or simply spreading out and relaxing. The backyard is your own private oasis. Enjoy summer days on the deck, under the gazebo, or in the above-ground pool, perfect for family barbecues, pool parties, or quiet evenings under the stars. A standby back-up Generac Generator gives peace of mind for any potential power outages. Conveniently located just minutes from local schools, shopping, and recreation, this home offers easy access to daily essentials while still providing the calm and privacy of suburban living. Whether you're seeking space to grow, room to entertain, or a serene place to call home, 10 Ralph Street has it all. Don't miss this incredible opportunity! (id:56864)
Exit Realty Matrix
407 - 200 Inlet Private
Ottawa, Ontario
Lifestyle is what this condo is all about! Step into modern elegance with this stunning condo featuring a well thought open-concept layout. Long entrance w/ 12 x 24 ceramic tiles, leading to a bright living space with pre-engineered hardwood floors and expansive windows that flood the room with natural light with views of the Ottawa river. The shaker-style cabinetry, granite countertops, and tiled backsplash complement the sleek stainless-steel appliances in the contemporary kitchen. Enjoy seamless indoor-outdoor living with balcony access from both the great room and the bedroom, offering breathtaking views of the Ottawa River and Petrie Island. The primary bedroom features a generous double-door closet while the stylish four-piece bathroom includes a convenient in-unit laundry closet. Tall flat ceilings and recessed pot lights enhance the airy, modern ambiance in the condo. Residents enjoy resort-style amenities, including an outdoor pool, fitness center, rooftop terrace with BBQ and hosting space - all set against a backdrop of stunning river views. This condo includes a storage locker, and underground parking. Easy location for scenic bike and walking paths, shopping, recreation, highway access and future LRT access just moments away, this exceptional condo blends luxury and convenience, redefining urban living. You will want to live here! For more information visit the link below, take care. (id:56864)
RE/MAX Affiliates Realty Ltd.
398 Twilight Avenue
Russell, Ontario
Modern duplex in Russell! This stabilized, low maintenance rental property with responsible tenants, is sure to please the savvy investor. Purpose-built by a quality builder (Melanie Construction), no details were spared. Separate tenant entrances, double car garage with garage door opener, hardwood and ceramic floors, high end stainless steel appliances, kitchen islands in both units, in-suite laundry in each unit, upscale fenced backyard with deck and patio. Central air conditioning, high efficiency tankless on-demand hot water system. The basement unit features a unique walkout basement that boasts plenty of daylight with extra large windows and access door that also features a window. Take advantage of lower interest rates to capitalize on this impressive turn-key property!! (id:56864)
Lennard Commercial Realty
54 Greenboro Crescent
Ottawa, Ontario
Located in the heart of Greenboro, this detached home sits on a unique oversized lot for this street, with direct access to nearby parks and trails. Greenboro is beloved for its peaceful family-friendly feel, excellent schools, and close proximity to shopping, transit, and the Ottawa Airport, making it one of the citys most convenient and livable neighbourhoods. The private stone patio sets the tone for a welcoming entrance, leading into a bright and modern living space. The living room opens onto a large finished deck and green backyard, offering privacy and views of mature trees with no rear neighbours. A bright kitchen with new quartz countertops, ample storage, and an adjacent dining room makes everyday living and entertaining effortless. Upstairs, the primary bedroom, two additional bedrooms, and a spa-inspired bathroom with marble tiling offer comfort and style. The finished lower level provides extra living space, a washroom, and storage. Perfect for first-time buyers, families, or investors, this is modern, parkside living at its best. See it today! (id:56864)
Royal LePage Team Realty
709 - 485 Richmond Road N
Ottawa, Ontario
Welcome to Canderel Upperwest Westboro! This bright spacious one bedroom plus den features a large balcony with panoramic views of the City and 819 sq. feet of living space. Westboro is one of Ottawa's most sought-after neighborhoods and offers an ideal blend of comfort, style, and convenience which is perfect for those looking to embrace nature while remaining close to great restaurants and other amenities. This unit has been updated with new flooring and an island in the kitchen. The large bright windows in this unit provide plenty of natural light throughout this open concept space. The versatile den can serve as a office area or cozy reading nook, catering to all your lifestyle needs. The modern kitchen features sleek cabinetry, high-end appliances, and ample counter space, with a generous sized island and bar stools. The generously sized bedroom provides a peaceful retreat with large windows and ample closet space. Living at 485 Richmond Rd. means indulging in a wealth of building amenities. Start your day with a workout in the fully equipped gym, or host gatherings in the inviting kitchen and meeting room. Guests will appreciate the comfort of the on-site suites. (Cost is extra) Summer evenings can be enjoyed on the terrace with barbecue facilities where you can enjoy views of the Ottawa River. This prime location offers easy access to the LRT, lush parks, charming shops, and diverse restaurants that Westboro is known for. Whether you're biking along scenic trails, enjoying a leisurely walk by the river, or dining at trendy eateries, everything is close by. There is often winter parking to be had has many residents are snowbirds and rent their spots or Parking Indigo Ottawa at 495 Richmond, or plentiful free parking on Richmond Rd or Byron. (id:56864)
Royal LePage Team Realty
320 Rywalk Circle
Ottawa, Ontario
Welcome to 320 Rywalk the dream home you've been waiting for!Situated on two spacious lots with fantastic curb appeal, this home offers a 3-car garage and a charming front porch perfect for relaxing evenings. Step inside to a grand entryway leading to an open-concept formal living and dining area, ideal for entertaining. The chefs kitchen is a showstopper, featuring a large built-in fridge and freezer, a walk-in pantry, and a convenient butlers pantry. Just off the kitchen, the expansive family room with a cozy gas fireplace and bonus entertainment space make this home perfect for gatherings.On the main level, you'll also find a powder room and a private in-law suite complete with a walk-in closet and full bathroom ideal for multi-generational living or guests.Midway between the first and second floor, a spacious loft with a full bath offers flexible use as an additional bedroom, home office, or play area. Upstairs, the luxurious primary suite is a retreat in itself, boasting dual walk-in closets and a spa-inspired ensuite. Bedrooms 2 and 3 are generously sized and share a convenient Jack and Jill bathroom, while Bedroom 4 enjoys its own large walk-in closet and private full bath.The finished walkout basement is bright and airy, offering a huge rec room for kids or entertaining, a full bathroom, an additional bedroom with its own ensuite, and yet another bedroom providing ample space for family and guests alike.Step outside to your covered back porch and enjoy the expansive backyard, perfect for outdoor living and endless possibilities.320 Rywalk offers space, style, and comfort truly a forever home! (id:56864)
Coldwell Banker Sarazen Realty
325 Berry Side Road
Ottawa, Ontario
EXCEPTIONAL RIVERFRONT PROPERTY Perched high above the Ottawa River this substantial highly customized home is designed to capture breathtaking views with private river access. Very private 1.59 acre property with 200ft riverfront. 180 degree views up & down river with fabulous city skyline vistas to the east. Unassuming entry loft level opens to large open concept space as you descend the stairs giving an indication to the scale of this home. Artisan built natural stonewalls respect the rocky terrain. Customized at every corner & curve each space takes advantage of walls of windows to feature views of river & Gatineau Hills. Great Rm has lofty ceilings w/skylights. Kitchen is central to Dining & Family Rm. Spa offers hot tub, sauna, rain shower. Primary Bedroom suite has it all: corner windows w/views of the city skyline, deck, sunken Library, 5pc Ensuite & spacious Walk-in. 2 secondary Bedrms each have Walk-ins, Ensuites & loft spaces. Finished walkout lower level. Extensive landscaping w/rock gardens, Trex decks, stairs to rocky shore & dock. Rare offering. Located in Rural Kanata North along millionaires row. (id:56864)
Innovation Realty Ltd.
71 Johnston Street
Carleton Place, Ontario
Welcome to 71 Johnston St in the growing town of Carleton Place. This affordable attached 2 storey is located within easy access to Hwy 7 for Ottawa commuters and walking distance to Downtown, schools, shopping, restaurants and the beautiful Mississippi River and park. Functional layout, the main floor includes a bright living room with a large window for loads of natural light, good sized dining area with a open concept kitchen complete with all appliances and tiled backsplash. Upper level contains a Huge primary bedroom with walk-in closet, 2 other good sized bedrooms and full 4 piece bath. Lower family room, laundry area and a 2 piece powder room make up the lower level. Rear yard area to BBQ detached single garage with storage off the back with parking for 2 vehicles. Don't miss out on this wonderful family home. (id:56864)
Coldwell Banker Heritage Way Realty Inc.
A - 25 Woodvale
Ottawa, Ontario
25A Woodvale Green, Immediate occupancy possible and in move-in condition! Nice 2+1 bedroom updated and renovated condo townhome in a good location with easy access to the neighborhood. Looking to downsize, investment property or 1st time Buyers, this one could be the one for you. Spacious and bright living/dining room with updated laminate flooring, renovated kitchen with all the appliances, Fridge, Stove & Dishwasher with outside access. The upper level has large primary bedroom and a good size 2nd bedroom on laminate floors plus an updated bathroom. In the lower lower you will find a 3rd bedroom, 3 piece bathroom, laundry room and a large storage area that could become a gym, workshop or den. Great location close to all amenities like transit, schools, bike paths, parks, shopping, Algonquin College and much more. Freshly painted, cleaned and ready to go ! (id:56864)
Royal LePage Performance Realty
102 - 142 Daly Avenue
Ottawa, Ontario
Such an amazing opportunity. You will love this contemporary property providing 1 bedroom + full den. Absolutely welcoming w private exterior gated entrance. It features a spacious bedroom including a good size double door closet & a 4 piece ensuite bathroom offering a vanity with granite countertop. In addition the generous size fully enclosed private den provides a closet & 3 piece ensuite bathroom. The comfortable open concept living spaces features the living room adjacent to a nook area which can host an office desk (identified as "other" for description & size). The kitchen showcases beautiful granite countertops & stainless steel appliances, it also includes a peninsula breakfast bar area to host 3 to 4 seats. The hallway storage is very practical to use for a food pantry and/or your linens. Alongside the living room is the dining/eat in area which is also spacious for a larger table. Very convenient & desirable in unit laundry room. Located within walking distance to wonderful amenities such as transit, a variety of amazing shops, the Rideau Center Mall, the Byward Market, the Parliament, the famous Rideau Canal, the University of Ottawa & so much more. Great location to live in or easy to rent if this is your plan as an investor. Also good value for students and professionals. The shared rooftop with seating & tables is ideal to enjoy the views, a BBQ & maybe the fireworks during the festivities. Central air conditioning for much desired comfort. Freshly painted. Beautiful built in newly installed adjustable blinds in the front & side front door glass window for privacy. The buyers could contact the city for a potential street parking permit at a cost depending on availability. Note on pictures the den is currently used as a bedroom. Elevator to access the shared rooftop area & locker area through the garage. Electric car charging staging station nearby. Take a moment to review the link for additional pictures and panorama videos. (id:56864)
Royal LePage Team Realty
1760 Sunview Drive
Ottawa, Ontario
Are you in search of more space? Look no further! This 4-bedroom, 3-bathroom home is situated on a unique, oversized lot with NO REAR NEIGHBOURS! Perfectly located in the heart of Orleans, you'll enjoy convenient access to schools, parks, shopping, and much more!The main floor boasts hardwood flooring, formal living and dining rooms, and a spacious kitchen. Patio doors in the eating area bathe the space in natural light and provide direct access to the private yard.Upstairs, unwind by the wood-burning fireplace in the inviting family room before settling in for the night. All three bedrooms are generously sized, with the primary suite featuring a walk-in closet and a 3-piece ensuite bathroom.The finished lower level offers versatile space for convenient storage, a recreation room, an office, and a bedroom. Step outside into the fully fenced backyard, complete with an oversized deck that's perfect for entertaining. The expansive yard is beautifully landscaped, featuring hedges and large mature trees that provide tranquility and privacy. Don't miss out on this exceptional property! Updates include: Bedrooms and Family Room freshly painted, new patio door (2025) and new windows. Some photos have been virtually staged. (id:56864)
RE/MAX Absolute Walker Realty
122 Colonel Nicholson Lane
Ottawa, Ontario
Rare opportunity to own a piece of paradise nestled on 17 acres of serene splendor in Baird's Grant - an exclusive enclave of nine estate lots perched on a ridge above Buckham's Bay. This unique property offers exceptional panoramic views of the majestic Ottawa River and rolling Gatineau Hills, along with 13 acres of mature forest of oak, pine, and maple, complete with winding nature trails for outdoor enthusiasts. Approcahing the home, you're welcomed by 1 acre of lawn with with a patch of 25+ mature highbush blueberry plants, while on the north side of the property you'll find a patch of 25+ asparagus plants, two young cherry trees, a raised garden, and a fire pit. The residence blends modern comfort with natural beauty, featuring 4 bedrooms, 2.5 bathrooms, an updated kitchen (2019), a large family room, and a spacious living/dining area perfect for family gatherings. The lower level offers a rec space full of character with a wood-burning stove and brick accents. The back deck (2016) is the perfect place to take in the views while grilling, entertaining, or enjoying morning coffee from the hot tub, which is set into the deck. This extraordinary estate is a once-in-a-lifetime opportunity to own a private retreat in one of nature's most picturesque landscapes. Septic 2022. (id:56864)
Engel & Volkers Ottawa
68 Gardenpost Terrace
Ottawa, Ontario
**OPEN HOUSE CANCELLED** Welcome to this beautiful Minto Laguna model townhouse, offering 3 bedrooms and 3 bathrooms in sought-after South Chapel Hill, Orléans. The main floor features a spacious foyer, pristine hardwood flooring, and an attractive two-tone kitchen with quartz countertops, stainless steel appliances, a pantry, and a cozy gas fireplace. The space is flooded with natural light throughout. Upstairs, you'll find a conveniently located laundry room with custom shelving and storage, as well as a generous primary bedroom complete with a walk-in closet and an ensuite bathroom. The ensuite showcases a stylish walk-in shower with large dark tiles and a built-in niche. The finished lower level offers additional living space, extra storage, and includes a rough-in for a future bathroom. This home is situated on a PREMIUM LOT, backing onto a walking path that offers added privacy from rear neighbours. With summer just around the corner, future owners will love the fully fenced yard, raised deck, and gazebo with a privacy screen. In proximity to shopping, schools, public transit, be sure not to miss this opportunity. (id:56864)
Century 21 Synergy Realty Inc






