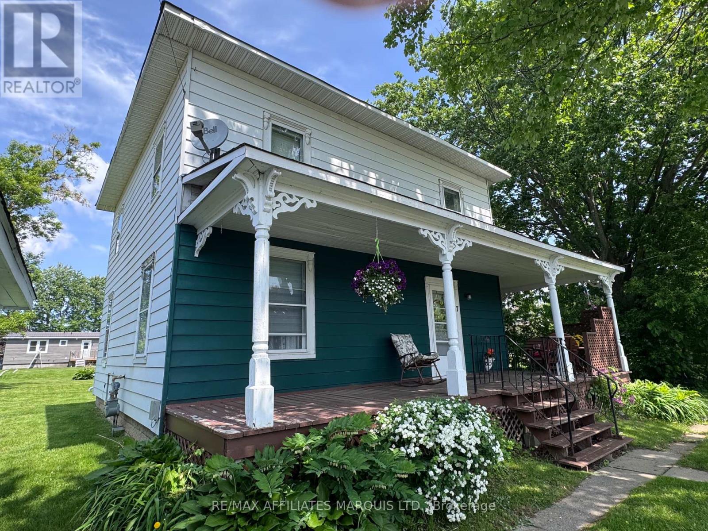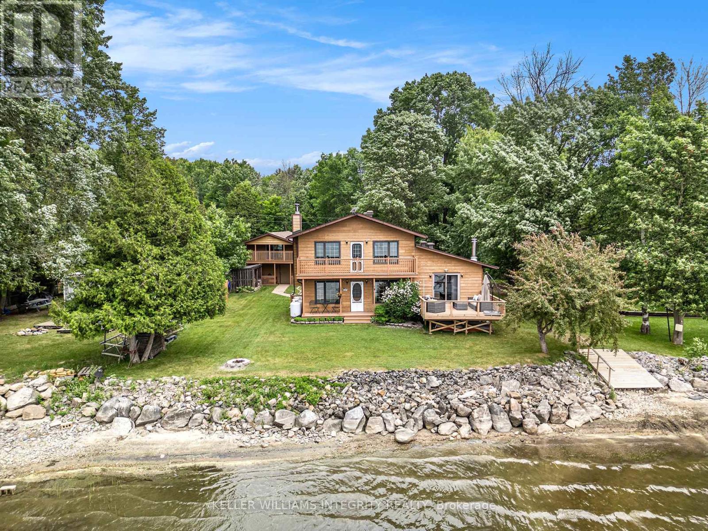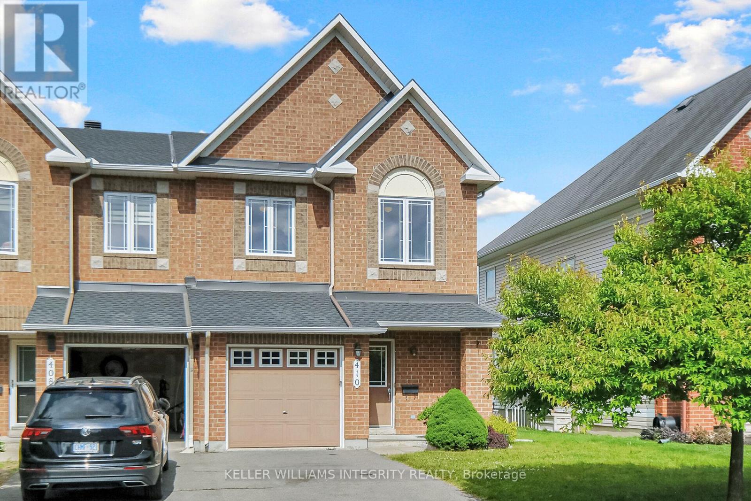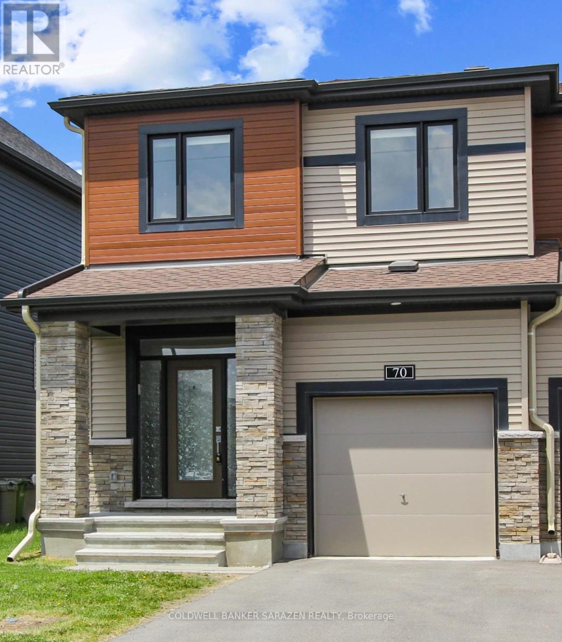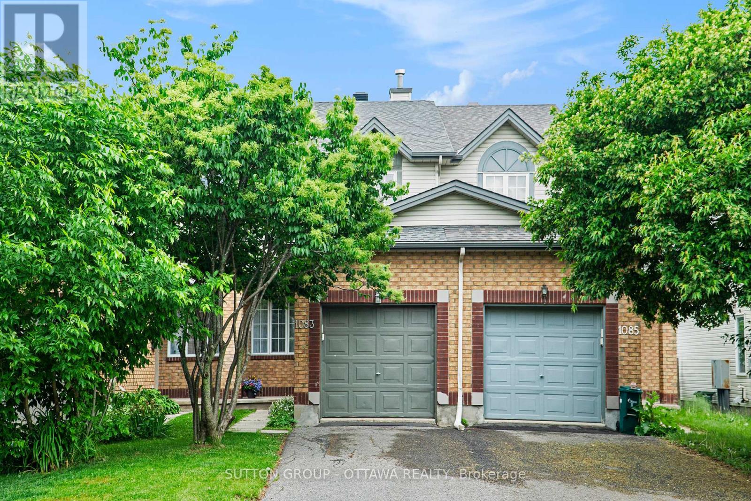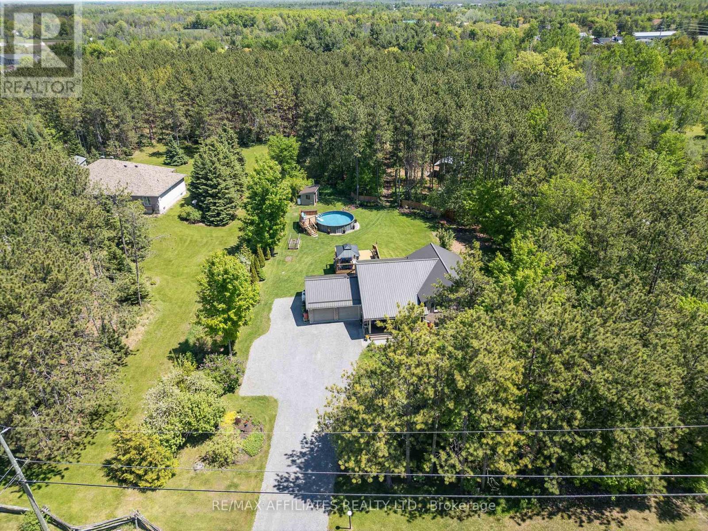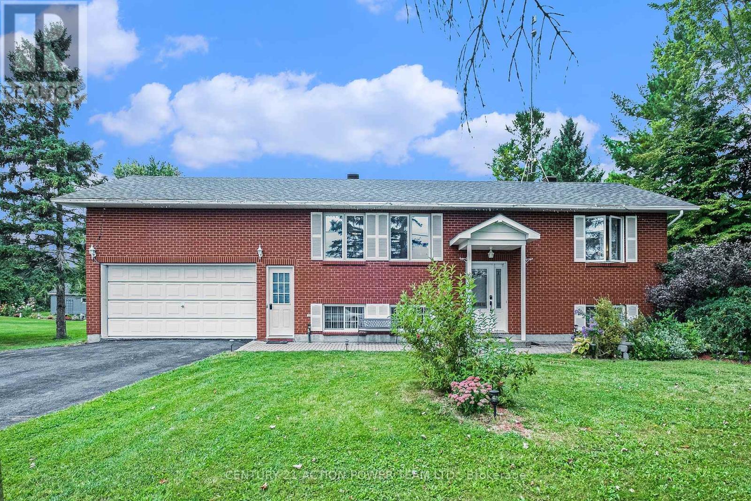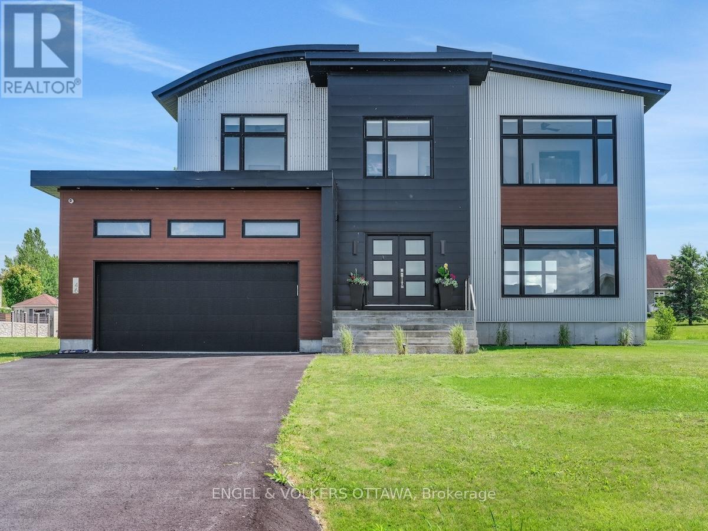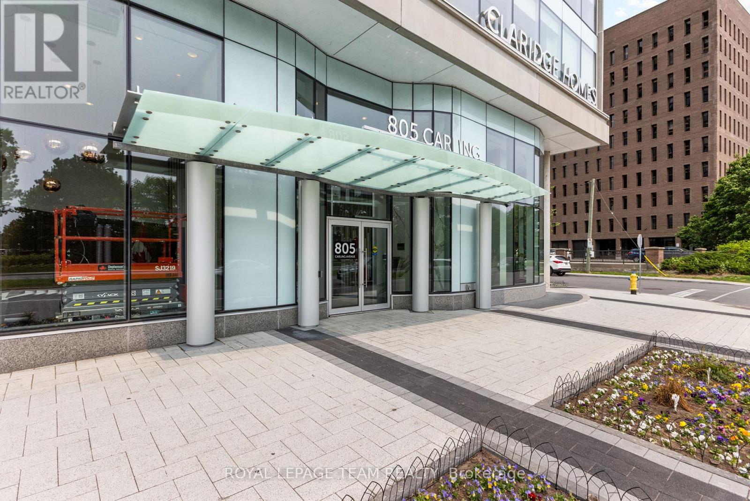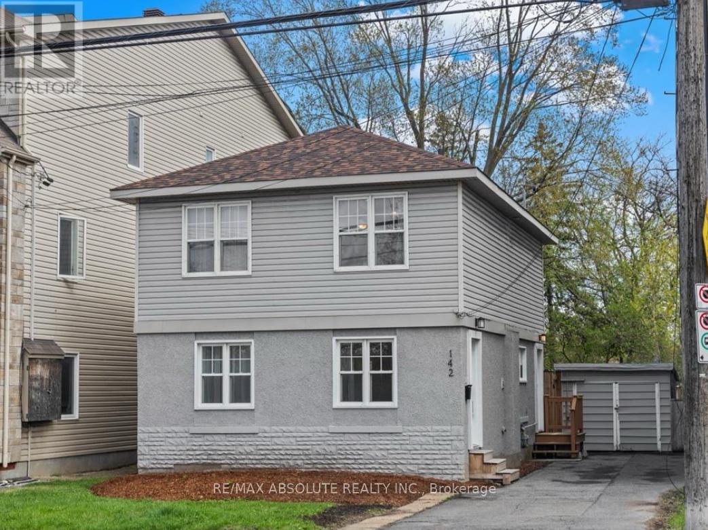163 Yoho Drive
Ottawa, Ontario
NEW PRICE!! Welcome to this stunning Holitzner home situated on a prime corner lot in the highly sought-after Bridlewood. Fantastic curb appeal with charming wrought iron fence and impeccably maintained grounds with inground sprinkler system. As you step inside this expansive 3,400 sqft home, you are greeted by a dramatic vaulted ceiling in the front great room, creating an immediate impression of grandeur and openness. The front of the home features a convenient office with large windows that flood the space with natural light, offering an inspiring workspace with open concept window walls that seamlessly connect to the interior. The heart of the home is the large, open-concept kitchen and family room. This inviting space is kept cozy with a natural gas fireplace and brightened by gleaming hardwood floors that run throughout. The kitchen is a chefs delight, offering ample cabinetry and a cozy built-in eat-in area, perfect for intimate family meals. The delightful sunroom that overlooks the backyard, which is truly an oasis. The beautifully landscaped yard and serene water garden inhabited with Koi fish provides a peaceful retreat right at home. The formal dining room exudes elegance with travertine flooring, providing an ideal setting for hosting dinner parties. The second floor is exceptionally spacious, featuring a loft area that overlooks the great room below. This space can easily be converted to an additional bedroom if needed. The primary bedroom is a luxurious haven, complete with two walk-in closets and a lavish 5-piece ensuite. The other bedrooms are also generously sized and filled with natural light. The lower level of the home is partially finished, offering a flex room that can be tailored to your needs, currently used for 2nd office. There is also ample storage and plenty of potential for further finishing. With its gorgeous design, fantastic location, and endless possibilities, this Holitzner home is the perfect blend of elegance and comfort. (id:56864)
RE/MAX Hallmark Realty Group
20370 Knox Street
South Glengarry, Ontario
Step into this charming 1.5-storey home in the heart of the quaint village of South Lancaster. Offering 1100 sq ft of inviting living space, this bright and cheerful 2-bedroom, 2-bathroom residence radiates warmth and positive energy, thanks to its thoughtful colour palette and abundance of natural light.The updated galley-style kitchen is both functional and full of charm, bathed in sunlight and perfect for preparing your favourite meals. A cozy living room with a gas fireplace offers the perfect place to unwind, while the adjoining dining room provides a welcoming space for gathering. The main floor also features a full 4-piece bathroom.Upstairs, youll find two well-sized bedrooms and an additional full bathroom, providing comfort and privacy for all. Step outside to a spacious deck that overlooks a beautifully shaded backyard ideal for morning coffee, weekend barbecues, or quiet evenings under the trees. Just a short two-minute stroll to the South Lancaster wharf, where you can cast a line or simply relax and take in the stunning views of the St. Lawrence River. Whether youre looking for a peaceful retreat or a friendly village lifestyle, this delightful home is the perfect place to call your own. Home has electric baseboard but is mainly heated with the gas fireplace. (Municipal water/sewer, updated shingles) Hydro: $164/th , Gas $66/mth, Water Tax:$206/every 2 mths. Preferred closing is the beginning of September. (id:56864)
RE/MAX Affiliates Marquis Ltd.
7 Spruce Street
South Glengarry, Ontario
Step back in time at this charming and character-filled 4-bedroom home that feels like visiting Grandma and Grandpas house where every room tells a story. Lovingly preserved over the years, this spacious home is bursting with original details that tug at the heartstrings, from the intricate hardwood flooring to the beautifully crafted tin ceilings and the original staircase. The wraparound veranda adds instant curb appeal and invites you to sit and enjoy the slower pace of life.Inside, the layout offers generously sized rooms filled with natural light and warmth. The main bathroom has already been updated, blending modern comfort with the homes nostalgic charm. The detached garage provides additional storage or workshop potential, and the large backyard is perfect for gardening, entertaining, or watching kids play in this safe, quiet neighborhood. While it holds its vintage soul, this home also comes with practical upgrades such as municipal water and sewer, natural gas heating, and a solid, well-maintained structuremaking it both affordable and reliable. Whether you're dreaming of restoring its original beauty or updating it with your own personal touch, this home is a blank canvas rich with history and heart, just waiting for its next chapter. (id:56864)
RE/MAX Affiliates Marquis Ltd.
195 Besserer Street
Ottawa, Ontario
EXTREMELY WELL-MAINTAINED condo in the newest building of Claridge Plaza, conveniently located in the HEART of Downtown Ottawa. Come experience a symphony of art, history, and culture at your doorstep! Buses and LRT, minutes to University, the government buildings, Embassies, Shops, Groceries, and Restaurants are all within walking distance, as well as the major parks, Rideau Canal Skateway, and more! The functional design of this condo offers everything you need: open concept living space with balcony, PREMIUM FINISHES--granite counter tops, hardwood floor, luxury tiles, and stainless steel appliances. Double Closets, in-unit laundry, and locker storage, Well-managed building offers excellent amenities: 24-hour concierge, indoor swimming pool, gym, sauna, theatre, party room, meeting room, and outdoor BBQ. No smoking No pet No smoking No air bnb. furniture not included. The pictures are from the previous tenant's move-in. (id:56864)
Solid Rock Realty
501 Stewart Lane
Lanark Highlands, Ontario
Introducing 501 Stewart Lane located on the serene Dalhousie Lake. You have breath taking views of the lake from both levels of this incredible home. Enjoy outdoor dining on the 16'x16' deck, perfect for large gatherings, or sit and unwind after a long day with a cool drink and enjoy the refreshing breeze off the water and beautiful sunsets. As you enter the home you are welcomed into the open concept kitchen & dining areas. The warmth of the dining area invites you in with it's cozy woodstove for cooler nights. The dining area also provides access to a covered deck that overlooks the lake. The kitchen has loads of storage and plenty of counter space as well as SS appliances. Adjacent to the kitchen is the generous sized living room with sliding doors to the oversized deck overlooking the water and a smaller deck overlooking the backyard. In addition you have a well appointed 3 pc bath on the main level. Upstairs you have the master bedroom with access to the balcony where again you have views of the lake. You have 2 additional bedrooms on this level as well as a tastefully updated 4 pc bath with laundry. The lower level is home to a large family room that has a murphy bed for when you have extra guests. You also have a huge utility/storage area and a walk out. Outside there is a handy self contained outdoor shower with both hot & cold water. The one car garage has a loft that could be utilized as a home office or a possible rental - garage & loft has hydro & is fully insulated. There is also a balcony for the loft which also has provides views of the water. The property comes with a boat ramp so you can cruise the lake. If you are looking for that exceptional property on the water, then welcome home. (id:56864)
Keller Williams Integrity Realty
410 Sparkman Avenue
Ottawa, Ontario
OPEN HOUSE Sat/Sun June 28/29 from 2-4PM. Incredible location! No direct rear neighbours! From the moment you enter this Minto Manhattan executive end unit, the grand staircase sets the tone for the stylish spacious living that awaits. Highlights of the open concept main level include full hardwood flooring, flowing throughout the living, dining & kitchen, a powder room, plenty of natural light, & a dinette area that could easily double as a bright and sunny office space. Upper level boasts matching hardwood flooring throughout. A sizable primary bedroom with a walk-in closet and a luxurious 4 piece bath with a separate shower and a Roman soaker tub to relax after a long day. A full main bath two good sized secondary bedrooms complete the level. Stay cozy by the gas fireplace during movie nights in the finished lower level. Outside, enjoy some privacy and entertain friends and family in your mostly fenced backyard. Updates include freshly painted trim to ceiling of the first & second levels (with the exception of the two secondary bedrooms) (June 2025), NEW ROOF (Summer 2024), HWT (Fall 2024) & Central Vac (Vacuum/Hose 2025). There are many excellent schools in this well-maintained homes catchment area including several elementary catholic, public, and french immersion options, several secondary catholic, public and french immersion choices. Picnic and games anyone? Just a 1 min walk down the street to the community playground and rink at Allegro Park. Shopping anyone? No problem! There is a plaza just a 10 minute walk for your everyday needs - be it groceries, sitting out on the patio for a night out, or that quick coffee in the morning to start your day! In this peaceful and quiet neighbourhood, its easy to forget that you are living in a thriving up and coming part of the city. There are so many new schools, plazas and parks popping up everywhere - you will have so much to look forward to! This is one ship you don't want to let sail without you! (id:56864)
Keller Williams Integrity Realty
4370 Lords Mills Road
Augusta, Ontario
Spectacular 50 Acre Hide Away Oasis nestled into a breathtaking woodsy setting. Open Concept 3 bdrm country home with wrap around porches, Stone flr to ceiling fireplace, Wett Certified wood stove, newer kitchen and newer bathroom, private entry with graded driveway Large sheds that could be used as bunkies or storage, private elevated deck overlooking the forest, Solar/propane/generator heating system, mature gardens and full growth privacy. Lovingly pampered property ready to move in and enjoy! Special Viewing 1pm-2pm Sunday June 22nd. (id:56864)
Coldwell Banker Sarazen Realty
70 Natare Place
Ottawa, Ontario
Welcome to 70 Natare Place built 2021 end-unit executive townhome 4 bedrooms on second level, 4 baths in the vibrant community of Acadia community in Kanata Lakes with top schools like Earl of march!. Having 2100sqft living space with fully finished basement and modern finishing. The main level offers an inviting open-concept layout featuring with large windows, a sun-filled living room with direct access to the backyard, It features 9ft ceiling living/dinning, Kitchen with S/S appliances, ample cabinetry and large island, Breakfast area. The Second level offers primary bedroom w/walk-in closet & ensuite bathroom with glass shower, Three other additional bedrooms, main bath with quartz counters and also a convenient laundry room completes the second floor. The basement is fully finished with large rec room and other additional 2 pcs bath perfect for the kids to play, or can be turned into your new home theatre to entertain friends & family. This house comes with all Appliances, central air-conditioning, quartz counter tops, garage opener, HRV. Highly sought after school zone, future LRT Campeau station & close to shops, transit, parks & transit. Only two minute drive to highway 417 and next to the Tanger Outlet, Canadian Tire Center and the Kanata Centrum which features tons of shopping, dining and entertainment options. Ready to move anytime. (id:56864)
Coldwell Banker Sarazen Realty
6149 Westwater Crescent
Ottawa, Ontario
Nestled on one of Chapel Hill Souths most tranquil crescents, this beautiful single-family home offers a rare combination of privacy and charm. Sitting on a beautifully landscaped lot, the property boasts a sun-soaked, south-facing backyard oasis featuring a inground pool perfect for summertime relaxation and entertaining. Step inside to a spacious foyer that leads into a bright and inviting living room. Continue through to the heart of the home, where an open-concept kitchen, dining area, and family room create the perfect space for gathering and entertaining. The kitchen is outfitted with sleek cabinetry, stainless steel appliances, and a sunlit breakfast nook overlooking the backyard. A practical laundry/mudroom with garage access, and a convenient powder room complete the main level. Upstairs, you'll find four generously sized bedrooms, including a beautiful primary bedroom with a large walk-in closet and a four-piece ensuite.The other bedrooms are served by a bright and well-equipped family bathroom. The fully finished lower level expands the living space with a versatile recreation room, an additional three-piece bathroom, a bedroom ideal for guests and plenty of storage space. This area offers the perfect setting for hobbies, entertainment, or a personal retreat.The backyard is fully landscaped and designed for ultimate relaxation and entertainment, complete with a heated inground pool and a fun pool bar. Come see all this wonderful home has to offer!! (id:56864)
Engel & Volkers Ottawa
19 Donland Avenue
Ottawa, Ontario
This charming bungalow offers rare privacy and park-side living on an exceptional, oversized lot. Surrounded by mature trees, the backyard is a private oasis. The in-ground pool features a new liner and recently updated gas heater and pump. Backing directly onto a quiet park with a play structure, it provides a perfect setting for summer fun and a wonderful haven for kids. Inside, the bright open-concept main floor has been refreshed with new paint and features three bedrooms and a full bathroom. The kitchen shines with recent updates (2025), including new quartz countertops, a stylish backsplash, and new appliances, including an induction stove. The beautifully finished basement (2024) adds valuable, flexible space. It includes a home office, a gorgeous salon, and a convenient second bathroom, making it ideal for a private guest suite. The versatile salon could also easily be converted into a home gym or yoga studio. A unique and highly practical feature is the drive-through garage, offering easy vehicle access to the backyard. Conveniently located near schools, transit, shopping, and Algonquin College, this property is a fantastic opportunity in a desirable and established community. This home offers the perfect blend of lifestyle and location. (id:56864)
Sutton Group - Ottawa Realty
1083 Ballantyne Drive
Ottawa, Ontario
Nestled in a sought-after neighbourhood, this well-cared-for THREE (3) bedroom, TWO (2) bath townhome offers a bright, open design with large windows and an abundance of natural light throughout. The refreshed kitchen (2022) features ample storage and counter space. An airy living/dining area with oversized windows and patio door opens to a serene, private backyard perfect for entertaining. Upstairs, you'll find a spacious primary bedroom, a beautifully renovated main bath (2022) with large tub and shower, and two generously sized additional bedrooms. The basement boasts a sizeable family room with a large window, gas fireplace, finished flex space, and a laundry/utility area with loads of storage. Charming interior details like open railings add character and light near the entrance and stairs. Kids can walk to nearby schools and playgrounds, and theres even an outdoor rink popular in winter. Steps to Sobeys, Shoppers, and a short drive to Innes Roads big box stores yet close to green space and trails for a perfect balance of city and nature. Verdun Windows (2021), Roof (2013). Move-in ready come see it to truly appreciate! 24 hrs irrevocable on all offers. (id:56864)
Sutton Group - Ottawa Realty
141 Pine Ridge Drive
Beckwith, Ontario
Tucked away in a peaceful, established neighborhood on the outskirts of Carleton Place, this exceptional home rests on a beautifully wooded lot, offering the perfect balance of privacy and space. The exterior is nothing short of enchanting, featuring trails that wind through a forest labyrinth, a brand-new swimming pool, a sprawling deck, and a charming gazebo all designed for ultimate relaxation and enjoyment. Step inside to discover a bright and airy living area, seamlessly flowing into an open-concept kitchen and dining room. Thoughtfully designed with family living in mind, this home boasts generous living spaces and a series of updates throughout the years. The upper level is home to three spacious bedrooms, including a primary suite with a private ensuite. The fully finished basement offers even more room to grow, featuring a large recreation room, two additional bedrooms, ample storage, and access to the attached garage. This home exudes charm both inside and out. Come experience the unique lifestyle that Pine Ridge Drive has to offer you might just fall in love. (id:56864)
RE/MAX Affiliates Realty Ltd.
13065 Riverside Drive
South Dundas, Ontario
This cosy 2+1-bedroom, 2-bathroom home has been freshly updated from top to bottom and is now in turn-key condition. The kitchen offers plenty of cabinets & counter space, patio doors from the dining area onto a large deck with a gazebo and also gives you access to a 3-season solarium. All appliances are included. New flooring, Roof 2016, windows and front door 2015, fully finished lower level with gas fireplace, access to the double attached garage, 3rd bedroom, 3-pc bathroom. Loft over garage for storage, approx 20'x 22'. Never be without power ever again with this propane gas generator. Love the outdoor well, this 1.32-acre offers trails and well groomed. Double paved driveway can accommodate 8 cars, your camper, trailer and other toys. Close to Provincial Park, boat dock in Morrisburg, trails by the St. Lawrence River, beaches and a bicycle path. Crysler Marina is only 15 minutes away. Not a drive by, a must-see. (id:56864)
Century 21 Action Power Team Ltd.
46 Forest Hill Road
South Stormont, Ontario
Welcome to this exceptional custom-built, automated home, crafted with precision and modern elegance. A striking centrepiece of this property is the stunning centre staircase with glass walls, complemented by sleek concrete floors and a beautiful natural gas fireplace that adds both warmth and style to the open-concept living space.This home is flooded with natural light, thanks to its southern exposure, floor-to-ceiling windows, and two oversized 5-foot patio doors. These doors open up to an expansive composite deck, offering the perfect space for entertaining or simply enjoying the outdoors.The gourmet kitchen is a true delight, featuring high-end stainless steel appliances, quartz countertops, and a spacious centre island with a built-in sink. Elegant pendant lighting adds extra flair, while the wine fridge, which holds 140+ bottles, ensures youre always ready to entertain in style.The cozy living room, complete with a fireplace, offers a perfect retreat, while the adjacent dining area comfortably accommodates a large table. The homes cutting-edge Control 4 automation system lets you easily adjust lighting and music, with compatibility for Apple, Google, Spotify, and more. *Ipad required. Lutron switches and pot lights throughout create the ideal ambiance.The primary suite is a luxurious escape, offering a spa-like ensuite with dual rain showers, massaging jets, a separate soaker tub, and double sinks. The expansive walk-in closet and beauty station complete the indulgent retreat. Second bedroom feature a large closet and ensuite bathrooms, while two additional bedrooms offers ample storage and natural light.The upstairs laundry featuring retractable doors and a nat gas dryer. The large, sun-filled basement provides possibilities for a gym, office, or rec room.The fully insulated two-door garage a natural gas heater and high enough for a car lift, while the driveway offers parking for six vehicles. Irrigation system for lawn (id:56864)
Engel & Volkers Ottawa
1906 - 242 Rideau Street
Ottawa, Ontario
Welcome to this stylish and modern 1-bedroom condo offering 675 sq.ft. of open-concept living in the heart of downtown Ottawa. The unit features elegant hardwood floors, granite countertops, and stainless steel appliances. Located just moments from the University of Ottawa, Rideau Centre, LRT, ByWard Market, Rideau Canal, Manor Park, Parliament Hill, City Hall, and much more. This location truly has it all. Residents enjoy access to premium amenities including an indoor saltwater pool, sauna, fitness centre, party room, business centre, library, rooftop terrace with BBQs, and 24/7 security. (id:56864)
Home Run Realty Inc.
4 - 1011 Prince Of Wales Drive
Ottawa, Ontario
Tucked into one of Ottawa's most cherished natural settings, this unique and rarely offered home backs directly onto NCC forest with a private path leading to the shores of the Rideau Canal. Uncomplicated kayaking access! Offering peaceful, nature-filled living just moments from the city's top amenities, this is a truly special opportunity. Step inside to a bright and welcoming living room with brick wood fireplace and oversized windows framing breathtaking views of the forest beyond. From here, walk out onto the expansive 200+ square foot balcony(balconies renovated 2025), your private perch to unwind, sip your morning coffee, or simply take in the beauty of the surrounding landscape. The thoughtfully designed kitchen features a charming bay window, abundant cabinetry for storage, a convenient washer/dryer, and a pass-through that opens to the dining room..perfect for easy entertaining and family connection. The upper level offers three generously sized bedrooms, including a serene primary retreat with a walk-in closet, ensuite bath, and its own private balcony overlooking the trees. The finished walk-out basement recroom has a gas fireplace, large windows and opens directly to your backyard and forest, offering endless moments of peace, play, or quiet reflection. Enjoy the rare convenience of an inside-entry garage, a 2023 heat pump, and an unmatched location near the Experimental Farm, Arboretum, the New Civic Hospital, Little Italy, Dows Lake, and the Glebe. Whether you're strolling along the Canal or watching the seasons change from your own windows, this home offers a lifestyle of beauty, privacy, and ease. Don't miss this one-of-a-kind home where city living meets woodland serenity. (id:56864)
Royal LePage Team Realty
408 Gaelic Glen Ridge
Ottawa, Ontario
Only 5 minutes from Stittsville, discover this sprawling 4 bedroom bungalow set on a nearly 2-acre landscaped lot! With large estate-style lots becoming more scarce, you won't want to miss your chance to live in one of the west end's most highly desirable enclaves! The open-concept main floor exudes sophistication with soaring ceilings, lustrous hardwood floors, and oversized windows that flood the space with natural light. The state-of-the-art kitchen is a culinary haven, featuring high-end stainless steel appliances, expansive countertops, and a large island ideal for hosting gatherings. The adjacent living and dining room, with its show-stopping feature wall, create a seamless flow, perfect for both cozy family nights and lavish entertaining. The master suite is a serene escape, boasting a vast walk-in closet and a luxurious ensuite with a soaker tub and sleek standalone shower. Additional main-floor bedrooms offer flexibility and comfort. A convenient staircase from the garage to the lower level makes this home ideal for extended family or guests, ensuring privacy and accessibility. The finished basement is a versatile retreat, with a bright den, 4th bedroom, and ample space to further customize. Outside, a paved driveway and meticulously designed landscaping enhance curb appeal, while the covered porch is perfect for barbecuing or enjoying breathtaking sunsets. This home masterfully blends elegance and practicality, offering unmatched style and space. 2 Years Left of Tarion Warranty (id:56864)
Bennett Property Shop Realty
35 Queen Mary Street
Ottawa, Ontario
Charming Single-Family Home on Oversized Lot Perfect for Expansion & Photo Enthusiasts Situated just steps from the Rideau River and the Rideau Sports Centre with access to tennis, pickleball, soccer, volleyball, a pool, and The Bridge Public House this warm and inviting 2-bedroom home is a rare find. Nestled on an oversized, fully fenced lot, it offers privacy, charm, and future potential. Inside, you'll find a character-filled layout with beautiful hardwood floors and strip bamboo flooring in the kitchen and bathroom. The updated kitchen includes a unique darkroom, ideal for photography lovers. The low basement (5'10" to 6') is currently unfinished but could be excavated to increase usable space. Recent upgrades include a high-efficiency on-demand boiler for radiant hot water heating, new roof (20242025), added attic insulation (2024), new eavestroughs (2024), and Thermopane windows throughout. The private garden is a tranquil oasis, filled with exotic shrubbery, fruit trees, and space for children or pets to safely play. Enjoy your morning coffee or unwind in the evenings on the charming front screened-in porch. While the current radiant system provides cozy warmth, installing a heat pump would offer efficient heating and cooling year-round. Whether you're a first-time buyer, downsizer, or someone with a vision for expansion, this home combines character, location, and opportunity in one of Ottawa's most desirable lifestyle hubs. (id:56864)
RE/MAX Hallmark Realty Group
26 Fieldcrest Avenue
Ottawa, Ontario
Open House, Sunday June 29th 2-4 pm! Welcome to 26 Fieldcrest Avenue! A chic, modern, and thoughtfully updated bungalow nestled on a quiet street in the heart of Barrhaven. Just steps from a scenic walking trail, schools, parks, grocery stores, and restaurants, this 4-bedroom, 3-bathroom home blends comfort, elegance, and functionality.The main floor features a bright and cozy open-concept layout, including a sunlit living room with a gas fireplace, a welcoming dining area, and a beautifully updated kitchen with quartz countertops, a central island, ample cabinetry, and well-maintained modern appliances.The spacious primary bedroom offers a walk-in closet and a private 3-piece ensuite with a walk-in tub. A generously sized second bedroom, a full 4-piece bathroom, and main-floor laundry with a new washer and dryer (2023) add everyday convenience. At the back of the home, a versatile den/office/solarium provides the perfect flex space ideal for remote work, hobbies, or simply unwinding with views of the private fenced backyard. This space completes the well-designed main floor.The fully finished lower level (2022) adds remarkable flexibility with a large recreation room, two additional bedrooms, a full bathroom, and a gym areaperfect for multi-generational living, a future in-law suite, or future SDU income potential.Step outside to enjoy a private backyard oasis featuring a spacious deck and natural gas BBQ hookup, perfect for entertaining or peaceful relaxation. Notable upgrades include: quartz counters (2022), full basement renovation (2022), new washer/dryer (2023), pot lights throughout, fresh paint, new carpet, updated driveway, garage door & opener, and more.Full upgrades list attached.Open House Sunday, June 29 24 p.m. (id:56864)
RE/MAX Hallmark Realty Group
809 - 805 Carling Avenue
Ottawa, Ontario
Property also available furnished for $3400. Elevated on the 8th floor, this stunning 1-bedroom, 1-bathroom residence offers sweeping canal views and sunrise view as well as radiant west-facing sunsets. Step into an airy open-concept layout, where premium finishes and thoughtful design combine for effortless elegance. Timeless white cabinetry, gleaming quartz countertops, and sleek stainless steel appliances complement expansive wall-to-wall white oak hardwood floors throughout. Soaring 9-foot ceilings and floor-to-ceiling windows flood the space with natural light, for entertaining or everyday living. The spacious bedroom provides a serene retreat, and the contemporary bathroom is finished with clean lines and upscale details. Enjoy the comfort of a private balcony, in-unit laundry, and a dedicated storage locker. Every element is designed for convenience and elevated living.Residents enjoy access to resort-style amenities including a fully equipped fitness centre, tranquil yoga studio, indoor pool and sauna, indoor and outdoor party lounges, a beautifully landscaped terrace with BBQs, and 24-hour concierge service. Located in the heart of Ottawas vibrant Little Italy, you're surrounded by award-winning restaurants, boutique shops, and cafés, with Dows Lake and the Rideau Canal just steps away offering year-round recreation from kayaking and biking to skating and festivals.Whether you're looking for a full-time home or a refined pied-à-terre, this is turnkey luxury redefined. (id:56864)
Royal LePage Team Realty
809 Pinnacle Street
Ottawa, Ontario
OPEN HOUSE SUNDAY, JUNE 29 FROM 2-4. Pride of ownership shines throughout this beautifully maintained 4-bedroom, 4-bathroom home lovingly cared for by its original owners. Smoke and pet-free, it offers a warm, welcoming atmosphere with thoughtful touches throughout. Upstairs, the primary bedroom features a cathedral ceiling, private balcony, spa-like ensuite with soaker tub and separate shower, plus a spacious walk-in closet. The other three bedrooms are generously sized, including one with a full wall-to-wall closet. With three full bathrooms plus a main-floor powder room, the home blends comfort, style, and functionality. The mid-level laundry area adds convenience and sets this home apart. On the main floor, 9-foot ceilings and an open layout create a bright, airy feel. The front living and dining areas flow together, while the rear family room features a cozy gas fireplace and overlooks the sunny, south-facing backyard, flooding the home with natural light throughout the day. The kitchen includes generous cabinetry, a large eating area, and direct access to a fully fenced yard with no close rear neighbors. The new deck and oversized, pool-sized lot provide rare privacy and space for entertaining, gardening, or relaxing in the sun. It's the perfect place for summer BBQs, children's play, or creating your future outdoor retreat. Theres room for a pool, play structures, and more. The finished basement is open concept with a full bath, ideal for guests, teens, or a future in-law suite. Theres also room to add a second kitchen, offering even more flexibility. A dedicated storage area adds to the homes practicality. A double garage and driveway can accommodate six vehicles. Beautiful landscaping and a well-maintained exterior add to the curb appeal of this standout property. Located near top-rated schools, Petrie Island, shops, restaurants, and parks, with quick access to Hwy 417 and Bus Route 30 just a 5-minute walk away. (id:56864)
Details Realty Inc.
1477 Stagecoach Road
Ottawa, Ontario
A classic stone bungalow with room to breathe, right in the heart of Greely. With its timeless stone façade and thoughtfully updated interior, this 3+1 bedroom home offers the perfect blend of charm, comfort, and space; where peaceful living meets everyday convenience. Whether you're entertaining with friends, sipping a drink on the back deck, or watching the kids roam the backyard, this is a home that lets you enjoy life the way it should be. Inside, the main level features three bedrooms, a full bath, and a fresh, inviting layout with new hardwood flooring throughout. The renovated kitchen pairs contemporary white and blue cabinetry with sleek quartz counters and professional-grade appliances; a crisp, functional space perfect for both cooking and gathering. Just off the kitchen, a dining area offers the ideal spot for family meals or casual entertaining, flowing seamlessly into the family room with coffered ceilings and a wood-burning fireplace. A separate living room with gas fireplace at the front of the home provides another warm, flexible space to relax or host guests. Downstairs, the fully finished lower level adds even more versatility with a fourth bedroom, spacious rec room, full bathroom, and kitchenette; ideal for in-laws, guests, or teens. Outside, a newly paved driveway accommodates up to 8 vehicles, and the front interlock patio offers a peaceful place to sip coffee and watch the world go by. The heated, oversized garage offers plenty of space for parking, storage, or a workshop; ideal for hobbyists, contractors, or anyone who needs room to get things done. In the backyard, mature trees surround a private retreat featuring a wooden deck, hot tub, and endless space to entertain, garden, or simply enjoy the private setting on an impressive 350 ft deep lot. Major updates include septic, roof shingles, kitchen, bathrooms, lighting, driveway and more. Move-in ready and designed for easy living inside and out. Homes like this are rare; make it yours today! (id:56864)
Sutton Group - Ottawa Realty
1833 Windflower Way
Ottawa, Ontario
Here is a wonderful 3 bedroom/3 bathroom single home, in superb condition and located on a quiet street in popular Chapel Hill! The well designed floorplan of the main level features a sunken living room with plenty of natural light and a cozy woodburning fireplace. The separate dining room is adjacent to the bright kitchen with its breakfast nook. The renovated kitchen has ample cupboard and counter space. A good size entry foyer, 2 pc. powder room and handy main floor laundry completes this level. The second level boasts 3 good size bedrooms with the primary bedroom having a 2 piece ensuite and large walk in closet. The additional 2 bedrooms also have plenty of storage. The main 4 piece bathroom has been tastefully renovated. The basement features a large recreation room, hobby room and plenty of storage. The exterior of the home is exceptional from the classic flagstone front porch to the private, fenced low maintenance backyard, it is an oasis! Chapel Hill is a great family community with easy access to greenspace, recreation, shopping, schools and transit. Come see all this community has to offer! 24 hours irrevocable on offers. (id:56864)
RE/MAX Hallmark Realty Group
142 Lees Avenue
Ottawa, Ontario
NO rear neighbours! This home backs onto beautiful Springhurst Park that fronts onto the Rideau River! GREAT size FENCED backyard- the lot size is 35 feet x 100 ft allowing for many development options! This is your opportunity to own in a vibrant growing community neighbouring Greystone Village! Everything you need is in walking distance! VERY convenient living & easy highway access! New flooring throughout! Only carpet in the home is on the stairs! Home was renovated in 2022- finished beautifully in neutral tones! VERY CLEAN, QUIET & SUPER bright!!! Freshly painted! Open concept kitchen to the living & dining room! Large deck in the SOUTH facing backyard through the new patio doors! HUGE primary- could use half as an office or nursery! Currently there is 1 additional bedroom on the 2nd level PLUS a loft, the seller is willing to turn loft into a bedroom allowing for 3 bedrooms on the 2nd level so 4 bedrooms in total! 2nd level laundry! DETACH single car garage is 22x10, driveway can accommodate 3 cars! ROOF & FURNACE 2021, AC 2022. Current zoning is R3P, projected N4 zoning as per City's draft bylaw to come into effect Dec 2025. MUST be seen! (id:56864)
RE/MAX Absolute Realty Inc.



