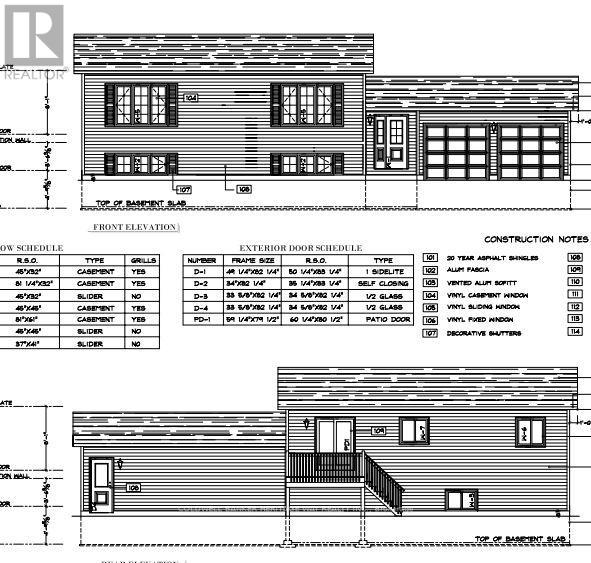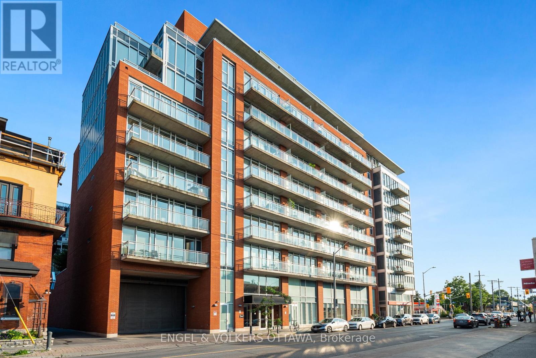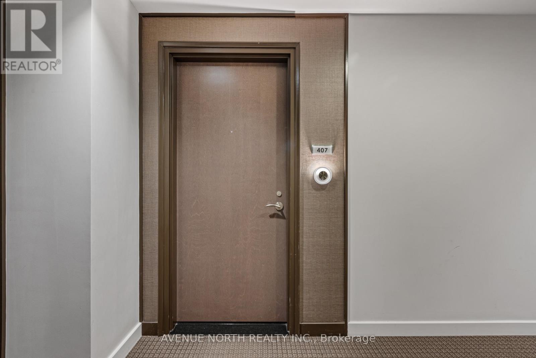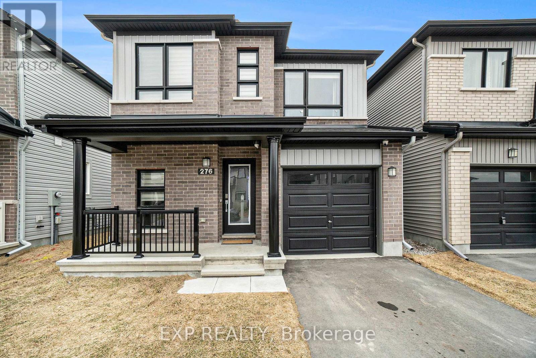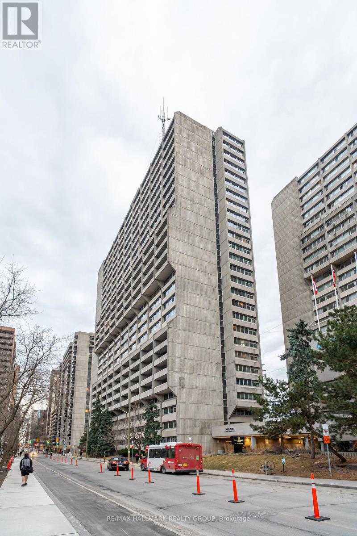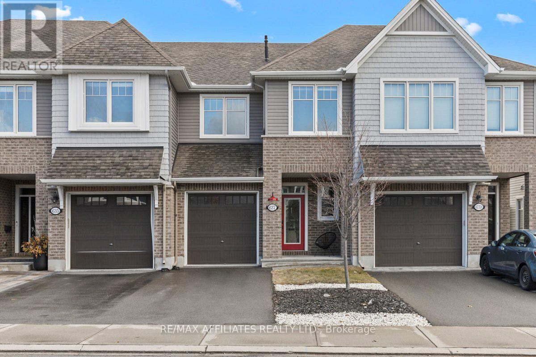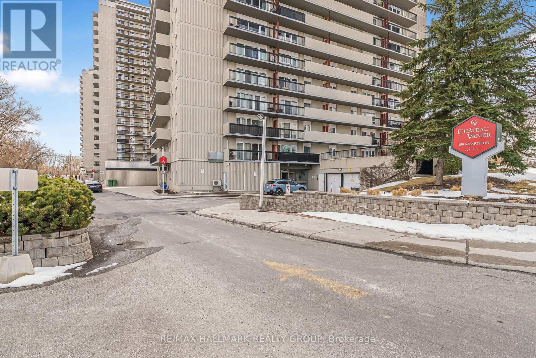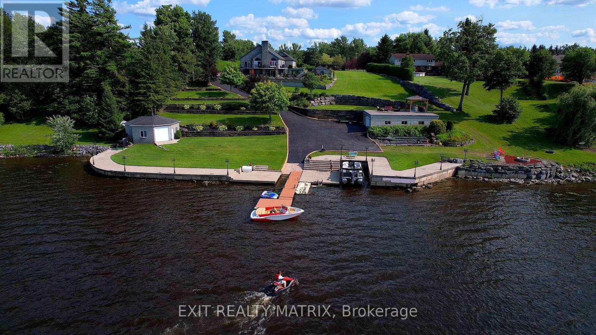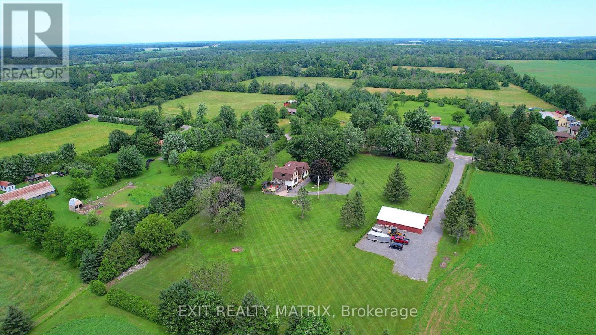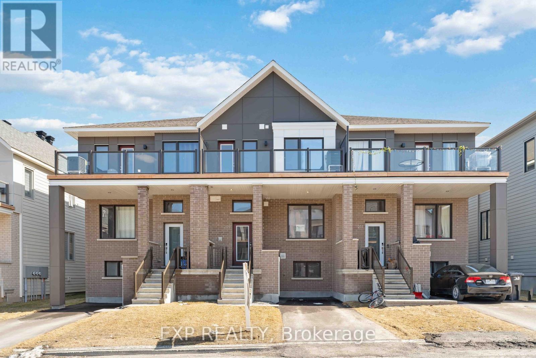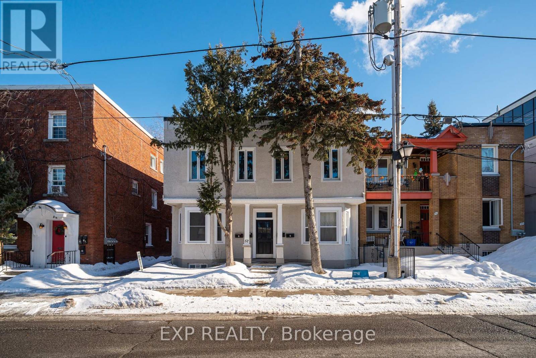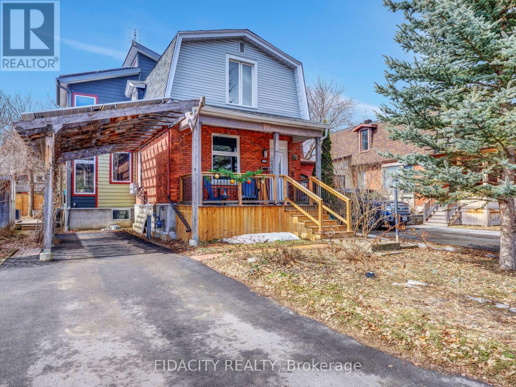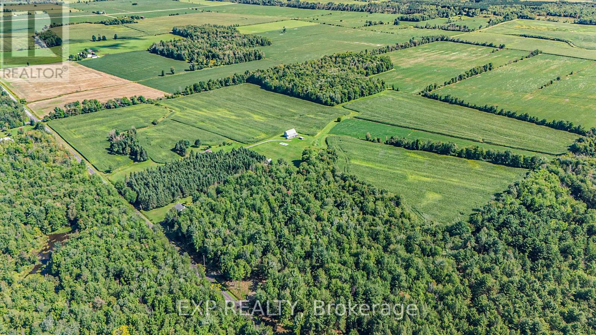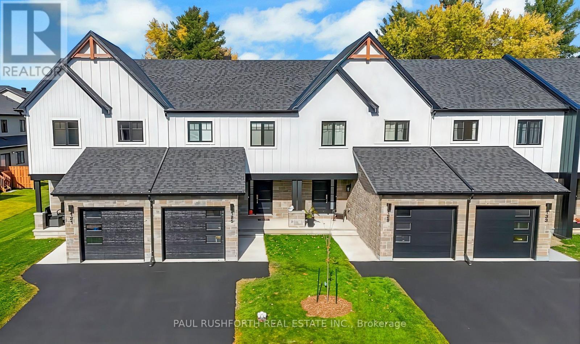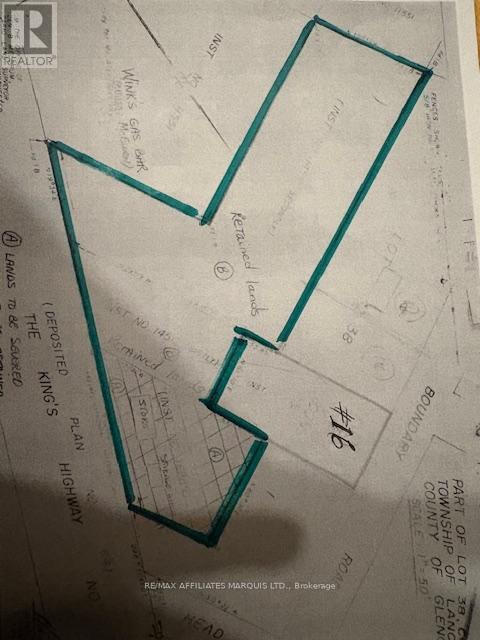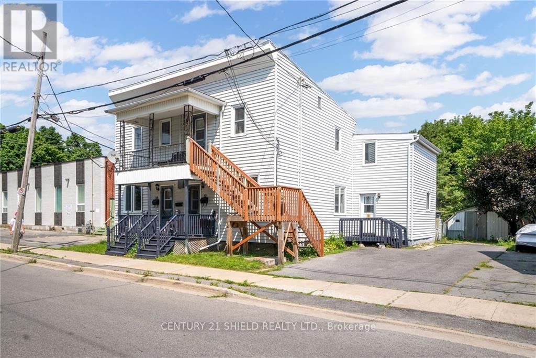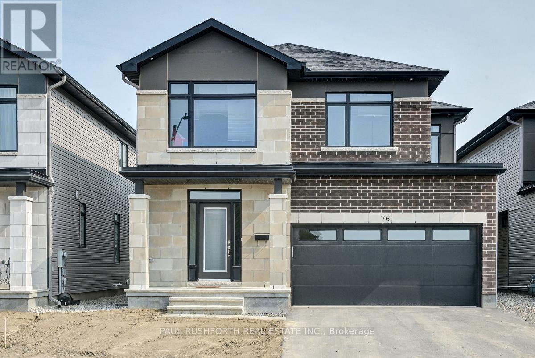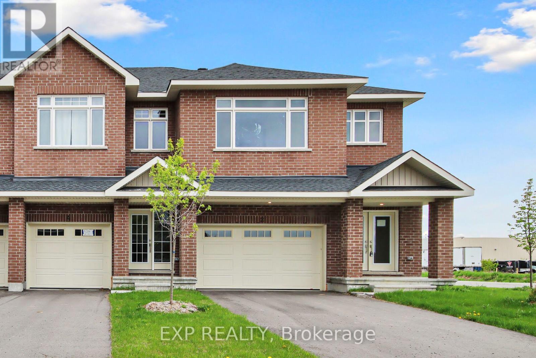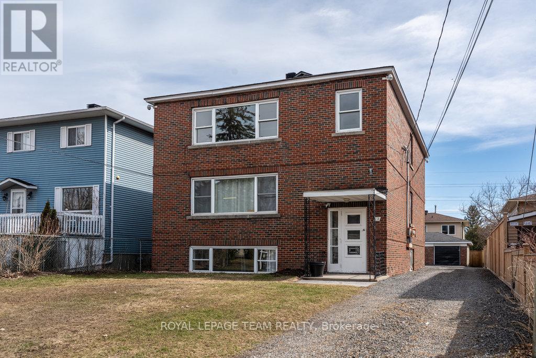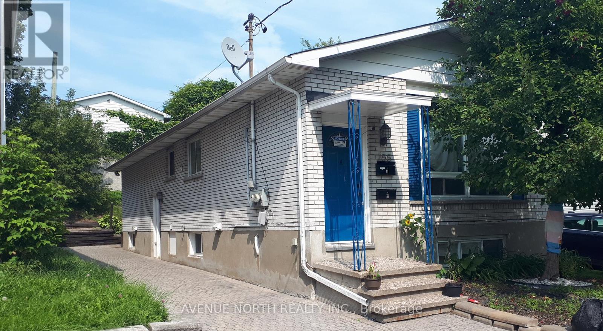0 Lot 2 Drummond Conc 7 Road
Drummond/north Elmsley, Ontario
New Home To Be Built on nearly 5 acres minutes from Perth and Lanark. This 2 bedroom home offers a functional layout with great use of space. The basement boasts nearly 9' ceilings and large windows creating a bright and open area that can easily be finished to add an additional bedroom, recreation room, storage and bathroom (Plumbing rough in included). Choose your own finishes and colours to make this home your own plus enjoy the benefits of buying new with a full Tarion backed builder warranty. Pictures are of similar model. Please see attachments for standard finishes and inclusions. (id:56864)
Coldwell Banker Heritage Way Realty Inc.
24 La Citadelle Street
Russell, Ontario
Welcome to 24 La Citadelle - where pride of ownership meets peace and privacy! This charming 2-story home offers 3 bedrooms, 2.5 bathrooms, 1 den/office, and a partially finished basement, all set on a beautifully landscaped 53 x 123 lot with a private backyard oasis. Step into the inviting foyer and make your way through a warm, open-concept main floor. The cozy living and dining area flows seamlessly into the kitchen, breakfast nook, and family room - perfect for both everyday living and entertaining. Enjoy the ambiance of the gas fireplace and easy access to the backyard retreat. The main level also includes a convenient 2-piece powder room, and direct access to the attached garage. Upstairs, you'll find 3 generously sized bedrooms, 2 full bathrooms, and linen storage. The spacious primary suite is a true sanctuary, complete with a large walk-in closet and a 4-piece ensuite. The partially finished basement extends your living space with a large recreation room, a den/home office, laundry room, mechanical room, and plenty of storage. Step outside to a fully fenced backyard designed for relaxation and entertaining. It features a massive 2-tiered deck, a gazebo on a concrete pad, a firepit area, an above ground pool, and mature hedges for added privacy. Don't miss your chance to own this beautiful home book your showing today! Full list of upgrades / reno's available upon request (id:56864)
Royal LePage Performance Realty
205 - 354 Gladstone Avenue
Ottawa, Ontario
Discover this modern 2-bed, 2-bath, 843 sq. ft. loft-style eco-friendly apartment in Central 1. This unit boasts an open-concept layout with 9' ceilings, floor-to-ceiling windows, a contemporary kitchen and bathrooms, walk-in closet, in-unit laundry, underground parking and a storage locker. Enjoy amenities suchas keyless FOB entry, a Courtyard with BBQs, gym, party room, and a theatre. The 119 sq. ft. terrace offers you the advantage of a serene view of theCourtyard, creating a quiet and peaceful outdoor retreat. Ideally situated close to downtown, restaurants, coffee shops, grocery stores, Rideau Canal,Parliament, The Glebe, and Lansdowne Park. You wont want to miss this opportunity! Recent updates: New luxury vinyl floors, freshly painted throughout,new fridge, stove and dishwasher. (id:56864)
Engel & Volkers Ottawa
407 - 108 Richmond Road
Ottawa, Ontario
Live in the heart of Westboro steps from popular landmarks, fine dining, bistros, cafes & shops. Qwest has everything you need! Minutes from Ottawa River-cycle, run, walk or ski along the Parkway or relax at the Westboro Beach. Contemporary & unique this condo features upscale finishings include maple HW, 9ft ceilings, grand windows, state of the art kitchen, pull out Broan hood fan, quartz countertops, tiled backsplash, island w/breakfast bar, unique lighting treatments w/copper tin accent bulkhead in kit/foyer, tiled brick wall, custom blinds. High-end amenities include rooftop terrace w/BBQ's/hot tub, fitness, theatre, games/event room! 831 sq ft Terrace! (id:56864)
Avenue North Realty Inc.
276 Turnbuckle Crescent
Ottawa, Ontario
Welcome to this beautifully designed 3-bedroom home with a loft and an additional bedroom in the finished basement. Featuring neutral tones and modern finishes throughout, the open-concept main level offers a spacious living room with a gas fireplace, a gourmet kitchen with a large island, stainless steel appliances, extended cabinetry, and a walk-in pantry. Patio doors lead to a partially fenced backyard with no rear neighbours, offering added privacy.Upstairs, the primary suite features a walk-in closet and private ensuite, accompanied by two additional bedrooms, a versatile loft perfect for a home office or reading nook, and a convenient laundry room with a sink and large linen closet.The finished basement also offers , a full bathroom, generous storage, and plenty of extra living space ideal for a home gym, or playroom.Located near schools, parks, shopping, transit, and more book your showing today! (id:56864)
Exp Realty
16284 Fairview Drive
North Stormont, Ontario
Great floorplan, great location, south facing backyard. Home needs a little freshening up but presents a great investment opportunity for a progressive thinking indivdual. (id:56864)
Coldwell Banker Coburn Realty
2205 - 500 Laurier Avenue W
Ottawa, Ontario
Spectacular views of Ottawa River & Gatineau Hills. 22nd floor. Kitchen with granite countertops, breakfast bar, marble backsplash, newer stainless steel appliances. Hardwood floors. Recently renovated bathrooms & ensuite primary bathroom as well as in-suite laundry. Underground parking, pool, party room, gym, hot tub & sauna. 24 hours building security. Walking distance to amenities, cafes & shops. Some pictures are virtually staged. Parking #138. Locker#40 (id:56864)
RE/MAX Hallmark Realty Group
637 Cartographe Street
Ottawa, Ontario
Stunning 3 bedroom w/3 bathroom w/finishes that blends thoughtful design, everyday comfort & lifestyle elegance, interlock front walkway, taupe brick exterior & covered front entrance, high-flat ceiling, oversized subway-style tile, 2 panel interior doors & modern lighting, bright open-concept space w/rich hardwood flooring, pot lights & a centre island kitchen complete with granite countertops, a breakfast bar, walk-in pantry, multiple pot drawers & timeless shaker cabinets, living rooms cozy corner fireplace & triple windows invite light & warmth, dining areaw/ its architectural accent nook & patio door, staircase w/box post railings to second level landing w/linen, primary bedroom is a true retreat w/a double walk-in closet & a luxurious 4 pc ensuite featuring a deep soaker tub & glass door shower, two additional front bedrooms, a four-piece main bath w/moulded tub & convenient second-level laundry w/custom cabinets, straight open staircase to multi function basement w/Rec room featuring den, home theatre space & plenty of storage, inside garage access w/loft-style setup & high door w/transom windows, fenced rear yard w/bbq deck & sunny southern exposure, walking distance to parks, recreation, eateries, beaches & future LRT station at Trim Rd. (id:56864)
RE/MAX Affiliates Realty Ltd.
403 - 30 Charlevoix Street
Ottawa, Ontario
Welcome to this spacious 2-bedroom, 2-bathroom condo located in a highly desirable area, just steps from New Edinburgh and Beechwoods vibrant restaurants, Metro grocery store, coffee shops, and essential services. Freshly painted in 2025 and featuring gleaming hardwood floors throughout, this move-in ready unit offers a bright and inviting living space. The galley kitchen is equipped with ample cabinetry and counter space, along with a dishwasher, fridge, stove, and hood fan. A convenient adjacent laundry room includes a stacked washer and dryer. Enjoy the open-concept living and dining area with patio doors leading to a balcony with beautiful views of the Rideau River. The second bedroom includes a double closet and is located near the main bathroom. The primary bedroom offers a triple closet and a private 4-piece ensuite. Additional features include underground parking, a storage locker, and windows scheduled to be replaced this year by the condo corporation. Ideal for first-time buyers or investorsthis is a fantastic opportunity in a prime location. Don't miss outbook your private showing today! Parking (owned) is #13 on B Level, Locker is exclusive use in storage room #23 (id:56864)
RE/MAX Absolute Realty Inc.
1409 - 158 C Mcarthur Avenue
Ottawa, Ontario
Welcome to this bright and spacious 2 bedroom, 1 full bathroom condo offering a well designed layout perfect for urban living! This unit features an open concept living and dining area ideal for relaxing or entertaining. Enjoy access to premium building amenities including a newly renovated indoor swimming pool, fully equipped fitness center and secure underground parking. There is even an on site convenience store and hair salon! Located minutes from the highway, commuting is a breeze. Whether you are a first time buyer, downsizing or looking to enhance your investment portfolio, this condo offers unbeatable value and lifestyle in a prime location. (id:56864)
RE/MAX Hallmark Realty Group
3835 Old Highway 17
Clarence-Rockland, Ontario
Experience unparalleled luxury in this spectacular resort-style waterfront home, perfectly situated on a sprawling 1.89 acres. This meticulous 4+ bedroom, 4-bathroom residence offers a dream lifestyle with lavish upgrades & custom-built features throughout. The open-concept design is enhanced by vaulted ceilings, a sleek kitchen & a stunning living/dining area. The walkout basement offers a versatile space leading to your outdoor paradise. Enjoy seamless indoor-outdoor living in the covered patios, ideal for entertaining or relaxing while taking in breathtaking sunsets. Step outside to your private outdoor haven showcasing a cozy firepit, a gazebo with a unique tree centerpiece & a serene fish pond, a lavish inground pool with marine lights, & pool house complete with its own bathroom. This property boasts ample garage space, a stunning dock & an impressive 218ft break wall. Offering the epitome of luxury, enjoy a dream lifestyle with every possible amenity at your fingertips. (id:56864)
Exit Realty Matrix
298 Hoylake Crescent
Ottawa, Ontario
Feast your eyes on this impeccably maintained single-family home, radiating pride of ownership from every corner! Step inside this completely updated 3-bedroom home and be greeted by gleaming hardwood floors, and large windows that flood this home with an abundance of daylight. The heart of the home is the large living room, bathed in natural light from a picturesque window, creating a warm and inviting atmosphere. The updated kitchen features plenty of new solid wood cabinetry, a convenient new island with a butcher block countertop and space for stools, stylish pot lights, and direct access to your private backyard oasis. Retreat to the master bedroom, complete with direct access to a tastefully updated 3-piece cheater bathroom. Two additional generously sized bedrooms provide ample space for a family or guests. The lower level extends your living space with an oversized family room featuring charming exposed beams, high ceilings, and a gas fireplace, perfect for movie nights or entertaining. A renovated 2-piece bathroom, a sunny laundry room that can easily double as additional workspace, and plenty of storage complete this level. Situated on a quiet street, this move-in-ready gem offers a beautifully landscaped yard that sets the stage for outdoor living. The charming gazebo and spacious shed with an overhang, ideal for gatherings and barbecues, add to the allure. Centrally located between Innes and St Joseph. Close to major amenities, highly rated elementary schools, LRT and shopping. Don't miss the opportunity to own this exceptional property! (id:56864)
Royal LePage Performance Realty
124 Grenville Way
Merrickville-Wolford, Ontario
50,000 sq ft manufacturing plant/warehouse: an amazing multi-use building on 4.25 acres. Solid concrete floors throughout with multiple exterior access points. 16 ft clear ceiling height with lighting throughout. Excellent electrical distribution throughout building. Propane radiant tube heating throughout. 42,000 sq ft of warehouse space and 8,000 sq ft of office space (2 stories) with washrooms, kitchen facilities and reception area. SO many opportunities within 1 building. More than adequate parking (large paved lot spanning the front of the building. Access to building off of of Broadway St and side/back access from Grenville Way. Property includes an adorable little stone house; a great rental for a local business. Great location: access to truck routes & proximity to a future rail spur. M1 zoning. Was a former manufacturing facility. Building could be easily be divided into 5 distinct spaces. Listing assumes a clean environmental. (Currently in process). Potential to sever 2 lots (buyer to do due diligence to do their own research). (id:56864)
Real Broker Ontario Ltd.
3172 8th Line Road
Ottawa, Ontario
Experience the best of country living with this stunning 3.78-acre property, nestled in the charming community of Metcalfe. This beautifully updated 3-bed, 3-bath home blends timeless character with modern comfort, offering a perfect escape for families, hobbyists, or entrepreneurs seeking space to grow. Step inside to discover a thoughtfully renovated interior, beginning with the chefs kitchen (2021), where stainless steel appliances, quartz countertops, a farmhouse sink, and quality cabinetry create a warm and inviting hub for family meals and entertaining. The adjacent dining room showcases an original tin ceiling, an elegant nod to the homes heritage. The spacious family room impresses with soaring ceilings and an open loft above, currently used as a gym. A large living room, full bathroom, and convenient laundry room complete the main level, offering both comfort and functionality. Upstairs, the serene primary suite is your private retreat, featuring a walk-in closet and a luxurious ensuite with modern finishes. Two additional bedrooms offer flexibility for guests, kids, or home office needs. Step outside and soak in the peaceful surroundings. A screened-in porch provides the perfect spot to enjoy quiet mornings, while the interlock patio with a hot tub (2021) invites you to unwind under the stars. The expansive yard offers endless potential for gardening, recreation, or simply enjoying nature. A standout feature of this property is the large garage, accessible via its own separate laneway, an incredible opportunity for a home-based business, workshop, or additional storage. Whether you're a contractor, artist, or simply in need of extra space, this versatile building adds exceptional value and flexibility. Located just minutes from local amenities and a short drive to the city, this one-of-a-kind property offers the tranquility of rural living with the convenience of nearby services. Don't miss your chance to own a piece of countryside paradise! (id:56864)
Exit Realty Matrix
209 Speckled Alder Row
Ottawa, Ontario
Welcome to this beautiful, newly built 3-bedroom, 4-bathroom townhome in the heart of Barrhaven's popular Half Moon Bay neighborhood! Step into a bright, open-concept main floor designed for modern living. Upstairs, the spacious primary bedroom offers a private ensuite, while a second large bedroom, full bathroom, convenient laundry area, and a private balcony round out the upper level ideal for quiet mornings or evening unwinding. The finished lower level adds even more flexibility, perfect for a home office, media space, or cozy family lounge. Located in a vibrant, family-oriented community, this home puts you close to top-rated schools, parks, shopping, and recreation centers. Don't miss this opportunity to own a standout home in one of Barrhaven's most desirable communities. Book your private showing today! (id:56864)
Exp Realty
52 St Andrew Street
Ottawa, Ontario
Investors, this is an exceptional opportunity. This fully renovated fourplex is situated in the heart of downtown Ottawa, offering a high walk score and unparalleled access to Sussex Drive, the Byward Market, the Ottawa River/Canal, and the Rideau Centre. Residents will enjoy immediate proximity to restaurants, shopping, public transit, and essential amenities. This turnkey property is a strong income-generating asset in a high-demand rental market, featuring four fully occupied units - two two-bedroom and two one-bedroom apartments. Each unit has been thoughtfully upgraded with contemporary kitchens, stainless steel appliances, spacious living areas, and modern full bathrooms, designed for comfortable urban living. An added advantage is the on-site parking at the rear of the building, a highly sought-after feature in this desirable downtown location. This turnkey fourplex is a high-performing income-generating property, bringing in $7,940/month ($95,280/year) in rental income with low expenses, making it a fantastic investment opportunity in a prime location. With the added flexibility of creative financing options, including VTB possibilities, this is a rare opportunity to secure a truly unique property. Don't miss your chance - schedule a private showing today! (id:56864)
Exp Realty
1 - 2295 Baseline Road
Ottawa, Ontario
AVAILABLE NOW... BRIGHT with HIGH WINDOWS and private large 2 bedroom basement apartment! This is an apartment that doesn't feel like a basement, and is in a three unit building. Quiet and calm. RENOVATED, new laminate floors, new bathroom renovation, Fresh and clean. SEPARATE Dining area and LARGE living room. Great tenants and neighbors in the building. ONE PARKING SPACE INCLUDED, another may be avail at an extra $100/mo. SHARED coin Laundry in basement. Rapid bus transit to East to West of Ottawa is a few steps away. Grocery, parks, restaurants all walkable within 10 minutes. Schools: Pinecrest elementary, Bishop Hamilton Montessori, Our Lady of Victory Catholic school all within 12 minute walking distance or 2 min drive. TENANT PAYS: Hot water tank rental and the gas for it ($60/mo approx) and Hydro usage ($50-80/mo approx). LANDLORD pays heat and water. Separate outdoor garbage area per unit. SHARED COIN LAUNDRY. LOVELY backyard to enjoy... get in before the winter and enjoy your BBQ... WELCOME HOME! Flooring: Tile, Laminate (id:56864)
RE/MAX Hallmark Realty Group
603 - 665 Bathgate Drive
Ottawa, Ontario
Welcome to this bright and spacious 924 square foot, 2-bedroom condo. Ideally situated for both comfort and convenience! The open-concept living and dining area offers a warm welcome and plenty of room to relax or entertain. Step through the sliding doors onto your generous private balcony. Where you can enjoy peaceful views of the park-like surroundings. Your own little slice of nature in the city. Perfect for morning coffee or unwinding after a long day. The primary bedroom features a spacious walk-in closet with custom shelving. The second bedroom also offers built in storage and a large window providing natural light. The updated bathroom is designed with comfort in mind. Featuring a low-barrier shower with a seat and handrail. Great for accessibility or just a spa-like feel. Durable laminate flooring makes cleanup a breeze. No carpet to worry about. Rent includes underground parking and access to top-tier amenities. An indoor pool, gym, tennis courts, sauna, library, billiards room, and even a hobby workshop. This location is ideal for professionals. Within walking distance to the NRC, CSIS, CSEC, CMHC, and the Montfort Hospital. You're also close to Costco, restaurants, transit, and just a quick 15-minute drive to downtown Ottawa. If you're searching for a well-maintained, move-in ready rental with amazing amenities and a convenient location, this ones for you! (id:56864)
Royal LePage Team Realty
918 Brian Good Avenue
Ottawa, Ontario
Beautiful & upgraded END UNIT 3 bedroom 3 bathroom home in the desirable Riverside South with loads of upgrades including ceramic and hardwood floors throughout, large open concept kitchen with quartz counters, Open concept main level with high ceilings, wide entrance and oversized windows giving plenty of light, The second level features a luxurious Primary bedroom with its own En-suite and spacious walk-in closet plus two additional bedrooms and a full bathroom. The lower level is fully finished with a large family room with gas fireplace, large utilities room, storage that can be converted to a den, bright light making this space feel very welcoming and cozy, it can be your in-law suite. This great home is across from the park and close to all amenities including schools, shopping centers and river, 5 minutes to Ottawa International Airport and 20 minutes to Parliament Hills! A must see! Perfect home for your family. call today! (id:56864)
Power Marketing Real Estate Inc.
296 Royal Avenue
Ottawa, Ontario
Prime Location in One of the City's Most Coveted Neighbourhoods! Located on a quiet street just two blocks from Westboro Beach, scenic river pathways, and just steps away from the lively Westboro Village with all its amenities. This 4-bedroom, 3-bathroom home offers over 2,400 sqft of bright, spacious living space with charming architectural elements.The open-concept main level features 9ft ceilings, refinished hardwood floors, and pot lights. The living room flows effortlessly into the kitchen and dining area, filled with natural light from large south-facing windows. The rear addition offers a flexible den/office, laundry room, 4-piece bath, and access to the 20ft wide side yard with a deck.The spacious primary bedroom includes a private balcony, a 3-piece ensuite, heated marble flooring, and a loft area ideal for an office, or flex space. Three additional bedrooms boast sustainable bamboo flooring. Plus, the home is equipped with 40 solar panels for a boost of energy efficiency. (id:56864)
Fidacity Realty
98 Clarkson Crescent
Ottawa, Ontario
Welcome to 98 Clarkson Crescent, a beautifully updated three-bedroom end-unit condo townhouse with no rear neighbors. This home features the only private driveway on the crescent, providing parking for two vehicles, plus additional visitor parking just across the street. The main level, staircase, and second floor showcase elegant hardwood flooring, while the living room offers a cozy gas fireplace. The primary bedroom includes a stunning three-piece en-suite. Recent updates include fresh paint (2021), modern baseboards (2019), laminate flooring in the basement and laundry room (2019), and a custom-built hardwood staircase (2018). The insulated garage ensures your vehicle stays warm in the winter. This property is an excellent option for buyers looking for a mortgage-suitable home. Call today! (id:56864)
Power Marketing Real Estate Inc.
1201 - 324 Laurier Avenue W
Ottawa, Ontario
Welcome to the Mondrian at 324 Laurier where style meets downtown city living. As soon as you walk into this move-in ready condo you are greeted with both natural light and city views thanks to the floor to ceiling windows & patio door. A few steps in brings you to the open concept area where you find a large living room and a kitchen which showcases stainless steel appliances, Granite countertops, custom chalkboard wall and floating bar counter. Around the corner the spacious bedroom gives you more city views thanks to the big windows and is already equipped with a closet organizer and barndoor for privacy. This condo also hosts a 4pc bathroom with Granite countertops and linen cabinet, convenient in-unit laundry and a handy storage locker to keep things you don't need on a daily basis. The 9ft ceilings feature exposed concrete which gives you that amazing urban-style feeling and hardwood covers most of your unit's flooring. Your south-facing balcony stretches the width of your condo and is the perfect place to relax with friends or sit back & read a book. The Mondrian is a pet-friendly building so your best friend can join you at your new home! This building offers privacy and security thanks to the lobby concierge along with state of the art amenities on the 6th floor which include a rooftop outdoor pool with city views & adjacent BBQ space with sitting area, well-appointed fitness center with dumbbells & cardio machines, as well as party/lounge room with kitchen & pool table. Located close to trendy restaurants, a variety of shopping, parks, museums, Rideau center, Byward Market, Parliament and short walk to Lyon LRT station. Bonus: New dishwasher, washer & dryer! (id:56864)
RE/MAX Affiliates Realty Ltd.
10 - 638 Reardon
Ottawa, Ontario
Welcome to this bright and spacious well-maintained 3-bedroom, 2-bathroom upper-unit terrace home, ideally located near Bank Street and all essential amenities. The main floor boasts a bright, open-concept living and dining area with laminate flooring and abundant natural light. The open kitchen offers ample counter and cupboard space, perfect for cooking and entertaining. A versatile main-floor bedroom provides access to a private balcony. Upstairs, the primary bedroom features side by side closet, private balcony, and a cheater ensuite with a separate soaker tub and enclosed shower. A second generously sized bedroom and a convenient laundry room complete this level. Freshly painted, new light fixtures and all carpets professionally cleaned. Enjoy the convenience of 1 surface parking spot located just across from your unit, plus ample visitor parking. Situated in a family-friendly community, this home is close to grocery stores, restaurants, shopping, parks, and schools. Commuters will love the easy access to the transit less than 10 minutes away from LRT station and to downtown under 15 minutes. Don't miss this fantastic opportunity book your showing today! (id:56864)
Keller Williams Integrity Realty
9 - 292 Laurier Avenue
Ottawa, Ontario
Welcome home to "The Portals" located in the heart of Sandy Hill, perfect for those seeking both charm and convenience. This classic downtown home is filled with natural light, preserving its historic character while integrating modern updates. Step inside to find spacious living and dining areas, with a cozy fireplace, that add warmth and ambiance. The large, fully-equipped kitchen boasts ample counter space and modern appliances, making it ideal for cooking and entertaining. Step outside to your private patio off the eating area. In-unit laundry adds to the convenience of daily living. Upstairs the primary bedroom is exceptionally spacious, offering plenty of closet space. A great sized second bedroom with ample storage. The property includes one secure underground parking spot and locker for your convenience. Flooring: Carpet Wall To Wall and Tile (id:56864)
Royal LePage Team Realty
512 Turtle Island Crescent
Ottawa, Ontario
The Frontenac is a 4-bedroom detached Single Family Home with a walk-in closet in each bedroom. The main floor has a den right off the foyer - ideal for a home office - a formal dining room, big kitchen nook, mudroom off the double-car garage and much more. Avalon Vista! Conveniently situated near Tenth Line Road - steps away from green space, future transit, and established amenities of our master-planned Avalon community. Avalon Vista boasts an existing community pond, multi-use pathways, nearby future parks, and everyday conveniences. Flooring: Hardwood, Carpet & Tile. October 16th 2025 occupancy! (id:56864)
Royal LePage Team Realty
2884 South Nation Way
North Dundas, Ontario
If you're seeking a peaceful country retreat in a serene subdivision, this charming home is a must-see! This beautiful 3+1 bedroom bungalow, located in South Mountain, is just 15 minutes from Kemptville. The home features a bright, open-concept main floor, complete with a stunning kitchen, abundant counter space, and a central island perfect for entertaining. Enjoy family meals in the dining room or unwind by the fireplace in the spacious living room. Down the hallway, you'll find three generously sized main-floor bedrooms, including a primary suite designed for relaxation. The lower level, bathed in natural light, is nearly finished and offers versatile space that can be tailored to your needs. It also includes a fourth bedroom for guests, and plumbing is roughed in for an additional bathroom. Ideal for young families, the large backyard provides ample space for outdoor activities. The rear yard also features an invisible dog fence, keeping your pets safe, and after a long day, you can relax in the hot tub under the stars. Conveniently located across from Sandy Row Golf Course, with easy access to Highway 416 and Highway 31. Plus, Nationview Public School is within walking distance. Storm Internet is available, ensuring you stay connected. Front entry side window and front bedroom window Will be replaced first week of May as seal failed. Covered under warranty. (id:56864)
Exp Realty
29 Watchim Street
Ottawa, Ontario
Nestled in the heart of Orleans, 29 Watchim St offers the perfect blend of modern living and natural beauty in the, sought-after, Avalon community. This rare opportunity allows you to move into a newly built Minto home today- without the wait. This home is just steps from the serene Aquaview pond and scenic walking trails, creating an ideal setting for outdoor enthusiasts and families alike.The location is truly unbeatable, with shopping, dining, transit and everyday conveniences all within walking distance. This corner lot, end-unit, home boasts a unique design with 2 street views & an abundance of natural light. A bright main-floor den, separate from the rest of the living space, provides the perfect setup for a home office, guest room, or a quiet retreat for elderly parents. The open-concept layout seamlessly connects the living room, dining area, & spacious kitchen, creating a welcoming atmosphere for gatherings & everyday living. A conveniently located powder room completes the main floor. Upstairs, the generously sized primary bedroom serves as a private retreat w/walk-in closet & ensuite bathroom. Three additional large bedrooms, all with expansive windows, provide comfortable living spaces for the family. The 2nd level also includes a full bathroom & dedicated laundry room, offering both functionality & ease of use.The finished LL provides a versatile space that can be customized to fit your needs, whether as a family room, recreational area, a home gym or even a daycare. Outside, the large backyard & side lawn offer endless possibilities for outdoor activities, gardening, or simply relaxing in a private setting. Photos virtually staged. (id:56864)
RE/MAX Hallmark Pilon Group Realty
213 Peacock Drive
Russell, Ontario
This house is not built. This 3 bed, 2 bath middle unit townhome has a stunning design and from the moment you step inside, you'll be struck by the bright & airy feel of the home, w/ an abundance of natural light. The open concept floor plan creates a sense of spaciousness & flow, making it the perfect space for entertaining. The kitchen is a chef's dream, w/ top-of-the-line appliances, ample counter space, & plenty of storage. The large island provides additional seating & storage. On the 2nd level each bedroom is bright & airy, w/ large windows that let in plenty of natural light. An Ensuite can be added. The lower level can be finished (or not) and includes laundry & storage space. The standout feature of this home is the full block firewall providing your family with privacy. Photos were taken at the model home at 325 Dion Avenue. Flooring: Hardwood, Ceramic, Carpet Wall To Wall (id:56864)
Paul Rushforth Real Estate Inc.
501 Turtle Island Crescent
Ottawa, Ontario
The Frontenac is a 4-bedroom detached Single Family Home with a walk-in closet in each bedroom. The main floor has a den right off the foyer - ideal for a home office - a formal dining room, big kitchen nook, mudroom off the double-car garage and much more. Avalon Vista! Conveniently situated near Tenth Line Road - steps away from green space, future transit, and established amenities of our master-planned Avalon community. Avalon Vista boasts an existing community pond, multi-use pathways, nearby future parks, and everyday conveniences. Flooring: Hardwood, Carpet & Tile. September 11th 2025 occupancy! (id:56864)
Royal LePage Team Realty
120 Route 25 Road
Alfred And Plantagenet, Ontario
Endless potential and convenience with this lovely country property located in Wendover, just minutes to Rockland amenities and only 45 min to downtown Ottawa. This spot is the perfect location for your next hobby farm or rural living adventure. Over 22 acres to grow fruits, vegetables or flowers or keep a wide array of animals. Very well-kept brick bungalow with 3 bedrooms and a full bath surrounded by the privacy of mature trees and gardens. Updated kitchen, bathroom, plumbing, electrical and so much more. Choose between spacious sunroom off the back of the house or gorgeous screened-in gazebo for enjoying those warm summer nights. Full basement with wood stove for extra coziness. Outside you will find numerous outbuildings including a detached garage/workshop, shed and an amazing 2-storeybarn in good condition. Barn also has electricity and access to water. Property has great frontage on 3 roads, including Highway17. This location offers so much, come and see for yourself. Some photos have been virtually staged. (id:56864)
Paul Rushforth Real Estate Inc.
0 14 Route
Alfred And Plantagenet, Ontario
Opportunity knocks with this private 1.2 ACRE LOT nestled amongst mature trees in quiet surroundings! With the lot being ready for building permit application and all studies and analysis completed this lot is just waiting for someone with imagination to build their custom home! Surrounded by Crown land & farmers fields and just steps from ATV trails and hunting spots all the while being close to amenities - it's a hobbyists dream! Don't miss out! (id:56864)
Exp Realty
203 Peacock Drive
Russell, Ontario
This house is not built. This 3 bed, 2 bath middle unit townhome has a stunning design and from the moment you step inside, you'll be struck by the bright & airy feel of the home, w/ an abundance of natural light. The open concept floor plan creates a sense of spaciousness & flow, making it the perfect space for entertaining. The kitchen is a chef's dream, w/ top-of-the-line appliances, ample counter space, & plenty of storage. The lge island provides additional seating & storage. On the 2nd level each bedroom is bright & airy, w/ large windows that let in plenty of natural light. An Ensuite can be added. The lower level can be finished (or not) and includes laundry & storage space. The standout feature of this home is the full block firewall providing your family with privacy. Photos were taken at the model home at 325 Dion Avenue. Flooring: Hardwood, Flooring: Ceramic,Carpet Wall To Wall (id:56864)
Paul Rushforth Real Estate Inc.
00 County Rd 36 Road
South Stormont, Ontario
Opportunity! To all Developers and Builders. This Vacant Residential Parcel of Land is currently Zoned RS1-H and has a Potential Possibility for a Subdivision Development. It is a Beautiful Treed Property Inside the Envelope of Long Sault! Approximately 14.74+/- Acres with 66.78+/- Feet of Frontage on County Rd 36. There is a drainage ditch along the North side of the property and the land is mostly naturally sloped towards this ditch. There is a Municipal Water Line running along the Southern End of the Property. Abutting parcel of land to the West is TWP property. Access is by appointment only. All Parties who are Interested for the purpose of Developing should Verify with the Appropriate Governing Authorities that the property can be developed for their specific use and the process required to do so. Do not miss this opportunity. As per Form 244: All Offers Must have an Irrevocable time of 48 Hours Excluding Weekends and Statutory Holidays. (id:56864)
Exsellence Team Realty Inc.
Lot Old Highway 2 Highway E
South Glengarry, Ontario
High area traffic in quaint village of South Lancaster....commercial zoning allows for a variety of uses. Easy access to 401, West Island of Montreal 1 hour, Cornwall 20 minutes. (id:56864)
RE/MAX Affiliates Marquis Ltd.
10 Edward Street
Cornwall, Ontario
Explore a lucrative investment opportunity at 10 Edward St, Cornwall. This triplex offers a blend of immediate income and renovation potential. Unit 10: This 2-bedroom unit is vacant and has recently undergone a fresh update, ready for new tenants or owners. This unit also has access to the unfinished basement and laundry hook-ups. Unit 12: Generating steady rental income, this 1-bedroom unit plus a loft offers strong cash flow and additional upside potential with some renovations. Tenant pays $500+. This unit also has laundry hook-ups. Unit 12A: A charming 2-bedroom unit with. Currently tenanted, paying $300+. Both lower units are forced air and natural gas. All 3 units are separately metered. Don't miss this chance to own a property in the up-and-coming Le Village with immediate cash flow and the ability to increase your rental income., Flooring: Hardwood, Flooring: Linoleum, Flooring: Carpet Wall To Wall (id:56864)
Century 21 Shield Realty Ltd.
76 Big Dipper Street
Ottawa, Ontario
Beautiful Single Detached in Riverside South. Tastefully designed, Apprx. 3,355 sqft of living space (builder's floor plan), 4 Beds +Loft and 2.5 Baths. Extensive interior and exterior upgrades. As you enter the home you will find: welcoming spacious foyer, open concept layout, 9 ft ceilings, hardwood floors, large windows in the formal dining/spacious living room/office. Modern design 2-sided fireplace separates the living room and the sun-filled great room. Impeccable kitchen offers quartz counters, oversized island, walk-in pantry, Upgraded cabinets w/ tons of storage space. Second level features a functional loft, perfect for a home office or play area. Stunning primary bedroom comes w/ 5pc ensuite & WIC, 3 great sized bedrooms & a convenient laundry room are also on the same level. Fully finished basement offers extra living and storage space. Close to amenities, shopping, parks, school, transportation and future LRT. All photos taken prior to current tenant, some virtually staged. Flooring: Vinyl, Hardwood, Carpet W/W & Mixed. (id:56864)
Paul Rushforth Real Estate Inc.
15 Reynolds Avenue
Carleton Place, Ontario
Be the first to live in this BRAND NEW 4Bed/3Bath home in Carleton Landing! Olympia's popular Magnolia Semi-Detached Model. A spacious foyer leads to a bright, open concept main floor with tons of potlights and natural light. Modern kitchen features loads of white cabinets, pantry, granite countertops, island with seating and patio door access to the backyard. Living room with a cozy gas fireplace overlooking the dining room, the perfect place to entertain guests. Mudroom off the double car garage. Primary bedroom with walk-in closet and spa like ensuite featuring a walk-in shower, soaker tub and expansive double vanity. Secondary bedrooms are a generous size and share a full bath. Laundry conveniently located on this level. Only minutes to amenities, shopping, schools and restaurants. Photos used are of the same model with different finishes. (id:56864)
Exp Realty
177 Bert Hall Street
Arnprior, Ontario
Olympia's stunning Carmella model is sure to impress! Enter this wonderful 4 bedroom, 2400 sqft home through large covered front porch into a spacious foyer with over-sized ceramic tiles, double door closet space and inside entry to the double car garage. This home features beautiful hardwood flooring and granite throughout. Open concept living/dining room is the perfect place to entertain guests. A large eat-in kitchen with 41' modern, white cabinet uppers and a breakfast bar overlooking the sunken family room with a gas fireplace. Den/office space is bright and airy. A curved hardwood staircase leads you to the generous, well laid out 2nd floor. The Primary suite is an oasis with a walk-in closet and ensuite featuring an expansive double vanity, walk-in shower and soaker tub. Secondary bedrooms are a generous size with ample closet space and share a full bath. Laundry conveniently located on this level. Backyard with look-out deck and border wood fence. (id:56864)
Exp Realty
21 Cummings Avenue
Carleton Place, Ontario
This contemporary 1697 sqft home has it all! Welcome to Olympia's Almonte model. Great use of space with foyer and powder room conveniently located next to the inside entry. The open concept main floor is bright and airy with potlights and tons of natural light. The modern kitchen features loads of cabinets and an island with seating all overlooking the living and dining area, the perfect place to entertain guests. Upper level boasts a seating area, making the perfect work from home set up or den, depending on your family's needs. Primary bedroom with walk-in closet and ensuite. Secondary bedrooms are a generous size and share a full bath. Laundry conveniently located on this level. Only minutes to amenities, shopping, schools and restaurants. Some photographs have been virtually staged. (id:56864)
Exp Realty
96 Ballinora Way
Ottawa, Ontario
AVAILABLE JUNE 15TH--Modern 2 Bed/2 Bath home in Stittsville! The welcoming porch leads through a functional foyer with access to the garage, storage room and a large tucked away laundry room completes the main level. The 2nd level is where you will find the beautiful open concept living/dining room with a balcony to enjoy the views of the community. L shaped kitchen featuring a pantry, quartz countertops & breakfast bar. The 3rd floor is boasts a light filled Primary bedroom with walk-in closet and cheater ensuite. Main bedroom boasts ample closet space & shares a bath with the Primary bedroom. Fantastic location! Close to Tanger Outlets, Kanata Centrum Costco and much more! Rental Application, Credit Check, ID, 2 Pay Stubs and Proof of Employment required (id:56864)
Exp Realty
663 Tweedsmuir Avenue
Ottawa, Ontario
Spacious, Well-Maintained Triplex in the Heart of Westboro A Rare Opportunity Located on a quiet street in highly desirable Westboro, this bright and purpose-built triplex sits on an oversized 44' x 148' lot with ample parking and exceptional flexibility for investors or owner-occupants. Featuring two spacious 3-bedroom units and one 1-bedroom unit, this property offers strong income potential in one of Ottawa's most sought-after neighbourhoods. Each unit boasts original site-finished hardwood floors, high ceilings, and a bright west-facing exposure that fills the interiors with natural light. Well maintained and thoughtfully updated, this is a turnkey opportunity in a prime urban location. Highlights include:3-car detached garage with electrical service + parking for 5 vehicles. Updated 200-amp service, separately metered electrical panels, and 3 owned hot water tanks. Newer fencing, front and rear stairwell access, and coined shared laundry in the lower level. Additional storage, security cameras (front and back) Floor plans available for reference. Live in one unit and rent out the others, or fully lease the building for maximum returns. All within walking distance to shops, restaurants, transit, parks, and schools in one of Ottawa's most vibrant communities. (id:56864)
Royal LePage Team Realty
2 - 127 Keltie Private
Ottawa, Ontario
Welcome to 127 Keltie Pvt!This well-maintained, freshly painted and recently updated 2-bedroom, 2-bathroom lower unit offers the perfect blend of comfort and conveniencean ideal place to call home.The spacious condo features two generously sized bedrooms on the lower level, each with large closets. The open-concept main level includes a functional eat-in kitchen, a powder room, and inviting dining and living areas with recently updated laminate flooring.Additional highlights include all major appliances (including in-suite washer and dryer), natural gas heating for cozy winters, and central A/C for cool summers. One outdoor parking space is included and is located just across from the unit, with plenty of visitor and street parking available.Move-in ready!Applicants must provide valid ID, proof of income, a current full credit report from Equifax, and a signed rental application.No smokers and no pets, please. (id:56864)
RE/MAX Hallmark Realty Group
2358 Bois Vert Place
Ottawa, Ontario
Welcome to this open-concept Minto Manhattan townhome, located in the heart of the desirable Avalon community. This 3-bedroom, 2.5-bathroom home boasts elegant hardwood and ceramic flooring throughout the main level, offering both style and durability. The spacious kitchen features a central island, generous counter space, and a bright eating area perfect for family meals or entertaining guests. New carpet (2025) on both sets of stairs. Second level features laminate floors (2022). Primary bedroom boasts a walk-in closet and a private ensuite bathroom, including a relaxing soaker tub. The fully finished basement offers additional living space with upgraded flooring and a cozy gas fireplace ideal for movie nights or a home office. Enjoy outdoor living in the private backyard with No rear neighbors, complete with a charming gazebo, perfect for relaxing or entertaining. Don't miss this opportunity to own a move-in ready home in a family-friendly neighborhood close to parks, schools, shopping, and transit! HVAC 2025, Front deck refurbished 2025. (id:56864)
RE/MAX Delta Realty Team
D - 444 Via Verona Avenue
Ottawa, Ontario
Welcome to 444 Via Verona Avenue, Unit D - your perfect modern retreat in Barrhaven! This stunning 2-bedroom, 1.5-bath, 2-floor, lower unit offers the ultimate blend of comfort and convenience, making it an ideal place to call home.Step inside to find a spacious, open-concept layout that seamlessly flows from room to room, creating a bright and airy atmosphere. Whether you're relaxing or entertaining, the well-designed living space will make you feel right at home. The sleek, modern finishes and large windows ensure this space is filled with natural light, enhancing the contemporary feel of the home.The unit features a gorgeous, oversized deck - the perfect spot for enjoying your morning coffee or unwinding after a busy day. With plenty of room to relax or entertain outdoors, this is a rare find in the area! Not only is the location fantastic, but this home also offers incredible value. Available for only $2250/month, this property includes water and one parking spot, making it even easier to settle in. Plus, you'll have quick access to all the amenities Barrhaven has to offer, including multiple parks, schools, shopping, restaurants, and excellent transit connections. One of the beds (mattress, boxspring, frame) included. All photos from prior to current tenancy. Available for move-in May 1st, this is an opportunity you wont want to miss. Don't wait - schedule your viewing today and discover your next home at 444 Via Verona Avenue, Unit D! (id:56864)
Royal LePage Team Realty
402 - 530 De Mazenod Avenue
Ottawa, Ontario
Urban living at its finest in this spacious "smart" bachelor luxury studio in the heart of Greystone Village built by EQ Homes. Offering 514 sq.ft of elegant & thoughtfully designed living space, the main living area features sun filled expansive windows, engineered hardwood throughout, custom build-in murphy bed with additional side storage and open concept kitchen with quartz countertops & stainless steel appliances. This summer, enjoy additional living space on large 147 sq.ft. west facing balcony w/ natural gas BBQ hook up overlooking the tranquil community gardens behind Saint Paul University. Upgraded main bathroom with walk-in shower and dual shower heads. In-unit laundry closet with washer & dryer for added convenience. Building amenities include light filled lounge & games room equipped with kitchenette, party room available for private functions, guest suite-ideal for out of town visitors, exercise room, yoga room, kayak storage, bike storage, pet washing station, car washing station & common area laundry room equipped with oversized washer & dryer. 1 locker included. Located in the vibrant community of Ottawa East, walking distance to restaurants, shopping, the Glebe, Landsdowne, the Canal, University of Ottawa, and the scenic trail network along the Rideau River. (id:56864)
Royal LePage Team Realty
144 Glamorgan Drive
Ottawa, Ontario
Updated Semi-Detached Home in family-friendly neighbourhood of Glen Cairn, Kanata. This bright 3-bedroom, 2-bathroom executive-style semi offers the perfect blend of comfort, convenience, and modern living. Ideally located near top-rated schools, parks, scenic trails, shopping, transit, and even a golf course, this home is designed for families seeking both lifestyle and practicality. Enjoy the spacious and private backyard, complete with a large deck- ideal for entertaining or relaxing while the kids play. Inside, you'll find ample storage, versatile spaces for a home office or family room, and a convenient walkout to the backyard. The second floor features a well-appointed kitchen with an eat-in area, a formal dining room, and a living room with a charming wood-burning fireplace. Upstairs, the third level boasts three generously sized bedrooms with brand-new flooring, including a primary suite with direct access to the stylishly updated family bathroom. Move-in ready and designed for modern family living - this home is a must-see! Roof 2023, A/C 2023. (id:56864)
Right At Home Realty
718 Glengarry Boulevard
Cornwall, Ontario
Welcome to 718 Glengarry Blvd! This affordable, beautifully renovated, move-in ready townhouse is perfect for first time home buyers, investors, and downsizers alike. The main floor boasts an open-concept layout, perfect for entertaining, with a bright and spacious dining area, living room, and updated kitchen. Upstairs, you'll find three generously sized bedrooms and a stylish full bathroom. The fully finished basement offers even more living space, complete with a convenient two-piece bathroom and a dedicated laundry room. Outside, you'll find your own private backyard oasis featuring a pool and hot tub ideal for relaxing or hosting guests on warm sunny days. Additional features include durable and modern laminate flooring throughout, all appliances included, plus the pool and hot tub. Don't miss this opportunity - Call today! 24 hour irrevocable required on all offers. (id:56864)
Keller Williams Integrity Realty
255 Lalemant Street
Ottawa, Ontario
Great investment opportunity! Long term fully tenanted with yearly rent income of $51,360.Separate entrances for each unit.- Upper Unit-A : 3 Bed + 1 Bath + Kitchen + Washer/Dryer + Dishwasher- Lower Unit-B : 3 Bed + 1 Bath + Kitchen + Washer/DryerSeparate Hydro meters, tenants pay the hydro bills.Heating is with Hydro.Owner only pays the Water bill as utility.Driveway is fully interlocked with room for several cars to park.Storage shed in the back of the house. (id:56864)
Avenue North Realty Inc.

