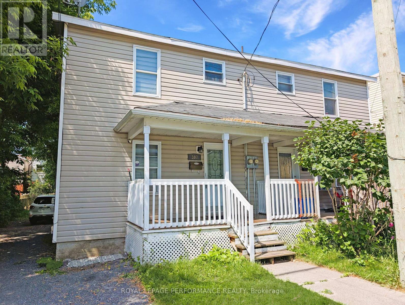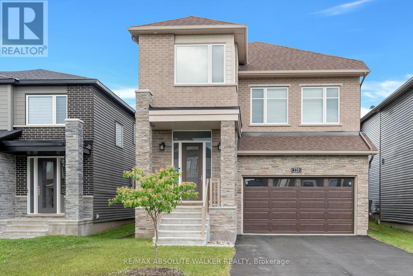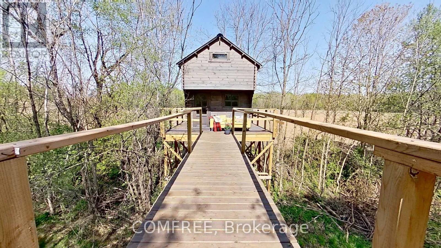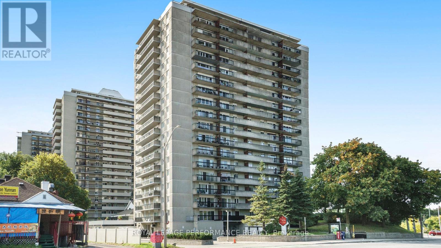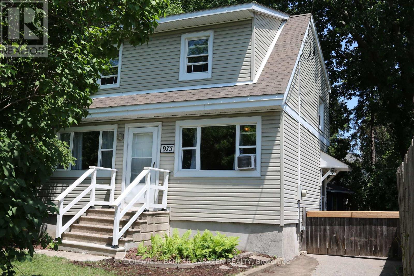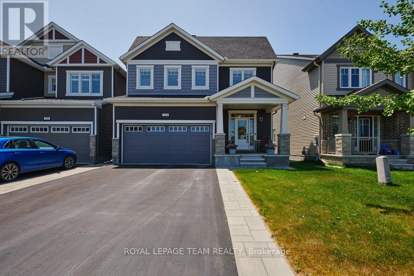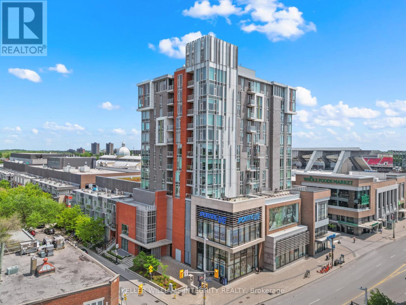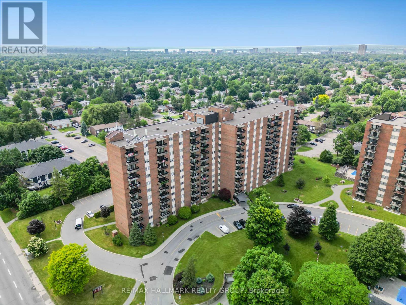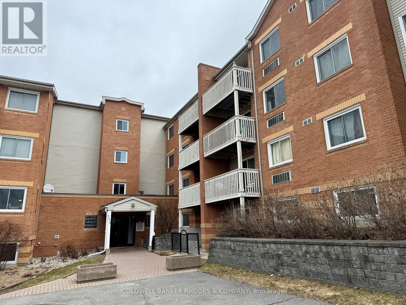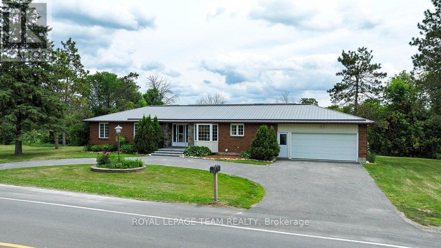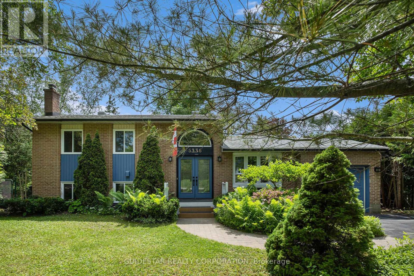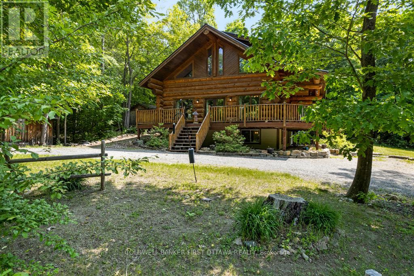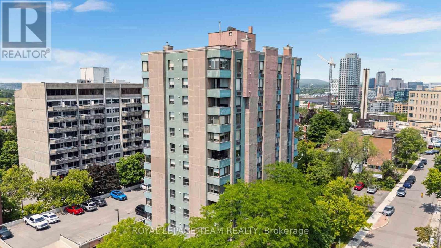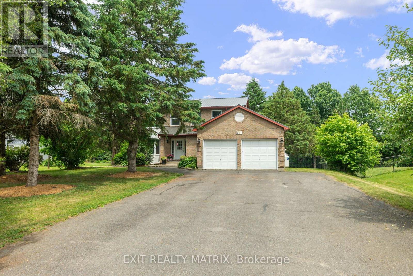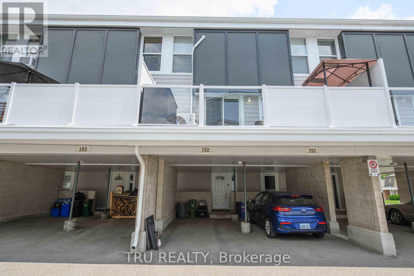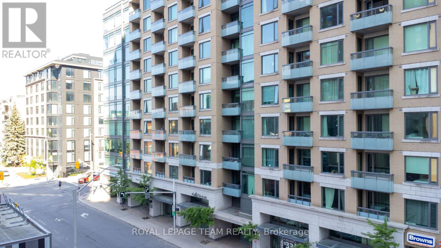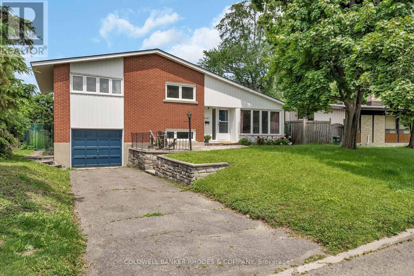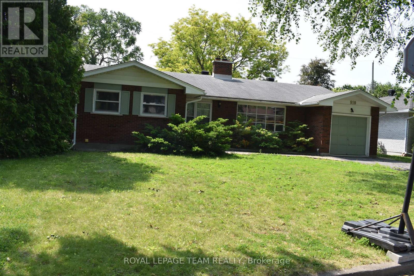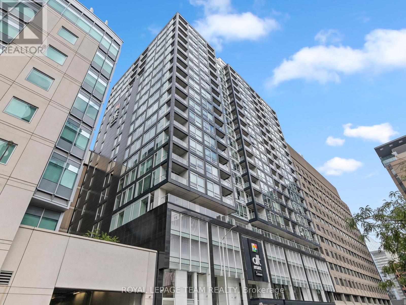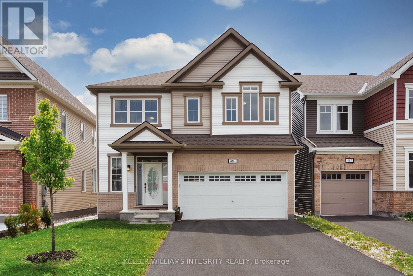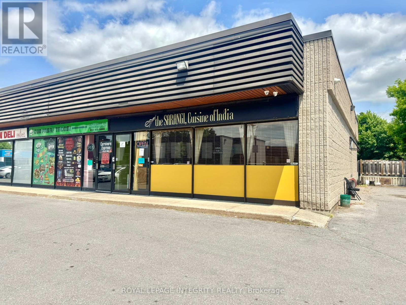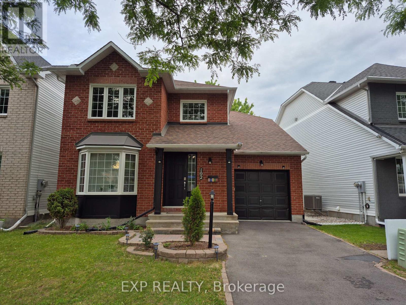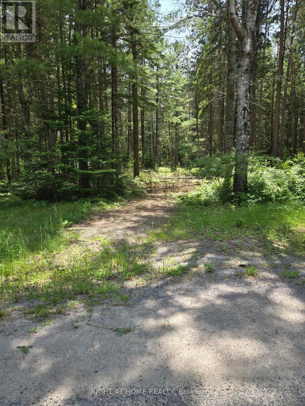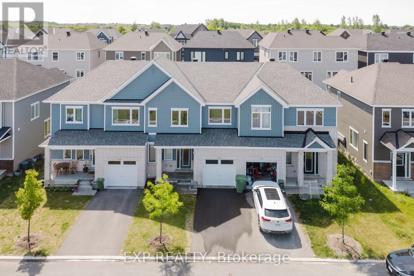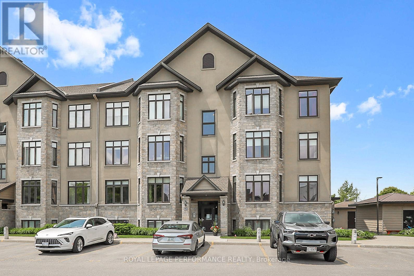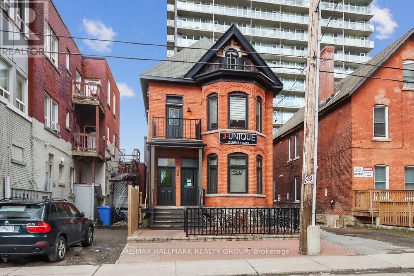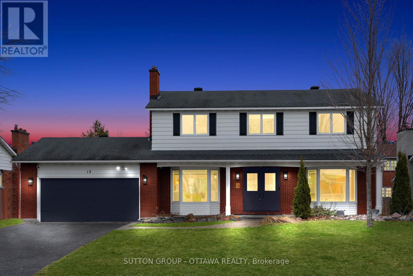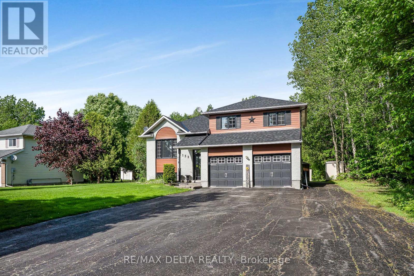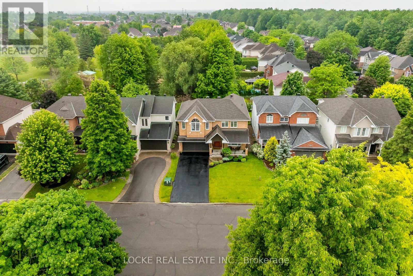307-309 - 309 Prince Arthur Street
Cornwall, Ontario
Discover Your Next Investment Gem Imagine owning a property that not only promises steady income but also thrives in one of Cornwall, Ontario's most sought-after neighborhoods. Located on the prestigious Prince Arthur Street, this immaculate side-by-side duplex is a rare opportunity for savvy buyers looking to capitalize on a thriving real estate market. With two spacious three-bedroom units, separate electricity meters, and tenants covering their own utilities, this property is designed for maximum profitability and minimal hassle. Perfectly positioned in the heart of Cornwall, just steps from vibrant shops, top-rated schools, and scenic parks, this duplex is more than a home its a gateway to financial freedom and a lifestyle of convenience. Whether you're a first-time investor, a seasoned portfolio builder, or seeking a home with income potential, this property is your ticket to success. Dual Three-Bedroom Units: Each unit boasts three generously sized bedrooms, ideal for families, professionals, or roommates. Bright, airy rooms with large windows create an inviting atmosphere that tenants love. Private Side-by-Side Layout: Unlike stacked units, this duplex offers complete privacy with separate front and rear entrances for each unit, reducing noise and maintenance costs. Separate Electricity Meters: Tenants pay their own electricity, streamlining utility management and eliminating disputes, so you can focus on collecting rent. Tenant-Paid Utilities: Electricity, water, and heating are the tenants responsibility, significantly reducing your operating costs and boosting your bottom line. Private Backyards: Each unit enjoys its own outdoor space, perfect for barbecues, gardening, or family playtime, enhancing tenant retention. Ample Parking: Dedicated parking spaces for each unit ensure convenience for tenants and their guests, a highly desirable feature in urban settings. (id:56864)
Royal LePage Performance Realty
Lot 62 Weedmark Road
Montague, Ontario
Flooring: Vinyl, *This house/building is not built or is under construction. Images of a similar model are provided* Jackson Homes model with 2 bedrooms, 1 baths split entryway with vinyl exterior to be built on stunning 1.77 acre, partially treed lot just minutes from Smiths Falls, and an easy commute to the city. Enjoy the open concept design in living area /dining /kitchen area with custom cabinetry from Laurysen Kitchens. Generous bedrooms, with the Master. LVT flooring in baths, kitchen and entry. Split level Entry/Foyer, and 5 foot patio door off dinning room to backyard/deck. Attached single car garage (12x16) The lower level awaits your own personal design ideas for future living space. The Buyer can choose all their own custom finishing with our own design team. All on a full PWF foundation! Call today!, Flooring: Laminate (id:56864)
RE/MAX Affiliates Realty Ltd.
Lot 63 Weedmark Road
Montague, Ontario
Flooring: Vinyl, *This house/building is not built or is under construction. Images of a similar model are provided* Top Selling Jackson Homes model with 3 bedrooms, 2 baths split entryway with vinyl exterior to be built on stunning 1.9 acre, partially treed lot just minutes from Smiths Falls, and an easy commute to the city. Enjoy the open concept design in living area /dining /kitchen area with custom kitchen cabinetry from Laurysen Kitchens. Generous bedrooms, with the Master featuring a full 4pc ensuite with one piece tub. LVP in baths and entry. Large entry/foyer with inside garage entry , and door to backyard/deck. Attached double car garage(20x 20) The lower level awaits your own personal design ideas for future living space. The Buyer can choose all their own custom finishing with the Builders own design team. All on a full PWF foundation! Also includes : Call today!, Flooring: Laminate (id:56864)
RE/MAX Affiliates Realty Ltd.
Lot 16 Nolans Road
Montague, Ontario
Flooring: Tile, *This house/building is not built or is under construction. Images of a similar model are provided* Top Selling Jackson Homes model with 3 bedrooms, 2 baths split entryway with stone exterior to be built on stunning 78 acre, treed lot just minutes from Smiths Falls, and an easy commute to the city. Enjoy the open concept design in living area /dining /kitchen area with custom kitchen with granite counters and backsplash from Laurysen . Generous bedrooms, with the Master featuring a full 4pc ensuite with custom tub and ceramics. Ceramic in baths, kitchen and entry. Large entry/foyer with inside garage entry , and door to backyard/deck. Attached double car garage(20x 20) The lower level awaits your own personal design ideas for future living space, includes drywall and 1 coat of mud. The Buyer can choose all their own custom finishing with our own design team. All on a full ICF foundation! Also includes : 9ft ceilings in basement and central air conditioning! Call today!, Flooring: Ceramic, Flooring: Laminate (id:56864)
RE/MAX Affiliates Realty Ltd.
529 Anchor Circle
Ottawa, Ontario
Step into luxury and comfort in this expansive 2023-built home, thoughtfully designed with a large, functional layout ideal for modern family living. The main level welcomes you with a spacious living room featuring a cozy gas fireplace, while the kitchen boasts ample cabinetry, upgraded Level Three countertops, and overlooks the eating area with direct access to the fully fenced backyardperfect for entertaining or unwinding outdoors.Upstairs, the impressive great room features a second gas fireplace with a full stone wall, creating a warm and inviting atmosphere. The primary suite offers a peaceful retreat, complete with a walk-in closet and a double-sink ensuite bathroom. Three additional generous bedrooms and a full bathroom provide ample space for the whole family.This home is packed with premium upgrades, including top-tier LG appliances (some never used), pot lights, cabinet lighting, extra exterior and laundry room lighting, and custom blinds from European Glass. The fully finished basement includes a full bathroom with tub and a finished, drywalled laundry room. Comfort-enhancing features include air conditioning, an air exchange unit, and a humidifier. Added extras like a decorative front door and window covers, Bell alarm system, Ring cameras, a large stained rear deck, and a $12K hybrid no-maintenance fence with a gate lock elevate this home's value. With turnkey luxury, style, and space, this home truly has it all. (id:56864)
RE/MAX Absolute Walker Realty
375500 37th Line
Zorra, Ontario
Tucked away in the heart of Southwestern Ontario, this 23-acre rural retreat blends rustic charm with modern convenience. Just 30minutes from London and 15 minutes from Woodstock, it offers the perfect balance of seclusion and accessibility.Cross the bridge over the creek, and youll be immersed in natures beauty. Towering maples, vibrant spring flowers, young fruitorchards, and freshly dug gardens set the tone for peaceful homesteading. Apple, pear, plum, and apricot trees promise a fruitfulharvest, while the large garden is perfect for vegetables, herbs, and flowers, all with creek access for easy watering.Two quaint wooden cabins provide cozy getaways, ideal for weekend retreats or guest accommodations. Whether youre relaxing on theelevated deck, birdwatching with the Merlin app, or exploring trails, outdoor bliss is everywhere. The winding creek, with its crystal-clearwaters, creates a soothing backdrop for campfires and a refreshing summer dip.Outdoor enthusiasts will love the diverse trails for ATV riding, dirt biking, mountain biking, hiking, and dog walking. In winter, theproperty transforms into a snowy playground for cross-country skiing, snowshoeing, or skating.The farm is also a birdwatchers haven, with hundreds of species stopping on their migratory path. Robins, warblers, and finches fill theair, while larger birds like blue herons and wild turkeys make regular appearances. Deer, raccoons, and rabbits also call the woods home, adding to the natural beauty.The charming village of Embro is just up the hill, offering a friendly small-town atmosphere with a grocery and liquor store forconvenience.With stunning landscapes, abundant wildlife, and endless outdoor activities, this property offers something for everyonewhetherseeking tranquility or adventure. (id:56864)
Comfree
1806 - 158a Mcarthur Avenue
Ottawa, Ontario
Smart, convenient, affordable living in the heart of Ottawa, 1 bedroom 1 Bath Unit where you can take in the views of the city and Parliament from a 27 foot balcony. Great for investors, retirees, downsizers or Ottawa U students. This spacious unit boast a large living/dining with hardwood parquet flooring, floor to ceiling windows, a good size kitchen with eat in space which is filled with extra removable cabinets. Large master bedroom with 2 closets. Convenient storage unit with shelving in main hallway. Exclusive/assigned underground parking. Utilities: Hydro= 50-70/mo. Heating from newer baseboard heaters and cooling from newer mini split. Great amenities with renovated pool, gym and sauna. Convenient shops on main level. Transit and 2 grocery stores just steps away. Minutes from downtown and Byward market. Possession flexible. 24hr irrevocable on all offers. If your are looking for real value in a location that makes daily life simpler, this condo is ready when you are! Come take a look! Please note: 1 photo is virtually staged (id:56864)
Royal LePage Performance Realty
975 Silver Street
Ottawa, Ontario
COZY STARTER HOME IN RAPIDLY DEVELOPING CARLINGTON, QUIET LOCATION DEAD END STREET. LIVING ROOM AND DINING ROOM HARDWOOD FLOORS. RENOVATED MAIN BATH, 1 PC BATH AND LAUNDRY IN BASEMENT. POTENTIAL FOR MORE LIVING SPACE WITH SEPARATE ENTRANCE FROM THE SIDE. PARKING FOR 3+ CARS. LARGE BACKYARD COULD EASILY ADD ON TO THE BACK OF THIS HOME. FLOORING : HARDWOOD , FLOORING : CERAMIC, FLOORING : CARPET. STOVE TO BE SUPPLIED (OR $800 OFF) (id:56864)
Coldwell Banker Sarazen Realty
1002 - 1171 Ambleside Drive
Ottawa, Ontario
Not often can you have a water view while doing your dishes!! Welcome to stress-free living (condo fees include all the utilities and amenities in the building). This beautiful 2-bedroom plus den offers breathtaking views of the water from almost every room, whether the bedrooms, the kitchen, or the den. Large, very bright and freshly painted, this suite provides the warmth of freshly professionally cleaned carpeting and awaits your personal touches. Separate heating controls, too. Enjoy the option of 2 balconies to enjoy your morning coffee or relax with a book in the afternoon. Plenty of in-suite storage too! Ambleside 2, a well-run condo with support staff, offers a luxurious and comfortable living experience with various amenities. Residents can enjoy an indoor pool, gym, sauna, squash court, games room, billiards, workshop, puzzle room, guest suites, underground parking, bike storage, car wash, and a storage locker. It's an excellent opportunity for those seeking a well-connected community with resort-style facilities. (id:56864)
Royal LePage Performance Realty
304 Ponderosa Street E
Ottawa, Ontario
This pristine Mattamy Homes Magnolia model (2,258 sq ft) sits on a premium lot on a quiet crescent, facing a beautiful park with no rear neighbors; a rare find in Abbott's Crossing, one of Stittsville's most desirable, family-friendly neighborhoods! Offering 4 bedrooms and 3bathrooms, this home features 9 ceilings on the main level, hardwood and tile flooring, and a thoughtful, functional layout. The spacious kitchen boasts HanStone quartz counters, deep drawers, upgraded shaker cabinetry with extended uppers, chimney-style hood fan, and a sleek white tile backsplash. The adjacent eating area opens to the backyard with a stone patio, gazebo, and PVC fencing with double gates. Enjoy a cozy fireplace in the living room, a spacious flex room which would be perfect as a formal dining room, a work at home area, or a play room...very family friendly! Completing the main level is a mudroom with garage access, built-in storage and walk-in closet. Upstairs, find four generous bedrooms, a second-floor laundry room, and a primary retreat with two walk-in closets and an upgraded 3-piece ensuite. Additional features include a wide staircase, basement bathroom rough-in, conduit for EV charger, and unbeatable access to the TransCanada Trail, parks, schools, recreation facilities, stores, and HWY 417. This home is move-in ready and in immaculate condition! (id:56864)
Royal LePage Team Realty
735 Chapman Mills Drive
Ottawa, Ontario
Bright, stylish, and effortlessly functional this 2-bedroom, 2-bath stacked condo offers comfort and convenience in all the right places.With over 1,000 square feet of thoughtfully designed living space, youll find recessed ceilings with built-in pot lights, sleek granite countertops, rich dark cabinetry, and stainless steel appliances all tied together by a modern, open-concept layout.Oversized windows flood the home with natural light, while above-ground bedrooms offer privacy and comfort. Step out onto your private balcony and enjoy low-maintenance living at its finest.This home is truly worth the tour! Step outside and youre minutes from Chapman Mills Marketplace, home to over 60 stores. Commuter? The Beatrice OC Station offers rapid transit to downtown Ottawa. Nature lover? Youll love the scenic trails and riverside serenity of Chapman Mills Conservation Area just around the corner. (id:56864)
Exp Realty
1107 - 118 Holmwood Avenue
Ottawa, Ontario
In a neighbourhood where for-sale signs rarely come up, this 950-square-foot, two-bedroom, two-bathroom home rises high above the rest in every sense that matters. Set on the 11th floor, with sweeping west-facing views of the city, it's the kind of property that's so hard to get - and almost never with this size, layout, and exposure. Forget every breathtaking view you've seen before - this one outshines them all. The interior is open and airy, grounded by thoughtful design and generous proportions. Floor-to-ceiling windows flood the space with natural light while framing uninterrupted cityscapes visible from every angle. The kitchen itself is sleek and efficient, finished in white with extended cabinetry and an oversized fridge. Both bedrooms offer two closets each, and the primary suite includes a private ensuite bathroom for added comfort and privacy. Included with the unit are underground parking and a storage locker, so you'll never have to circle the Glebe searching for a vacant spot - even on the busiest nights. You'll also have access to a large, bright party room with its own kitchen, a private fitness room, a welcoming lounge, and a beautiful outdoor terrace complete with barbecues and plenty of space to gather and relax. Just outside, Lansdowne offers the best of city living - from the famous canal to the cafés, concerts, markets, and shops - all within a few minutes walk. This is not just a home - it's one of the very few chances to live in a location like this, in a layout like this, with views like these. (id:56864)
Keller Williams Integrity Realty
210 - 1505 Baseline Road
Ottawa, Ontario
Right-size without compromise! Beautifully bright, renovated 3-bed, 2-bath condo at desirable Manor Square. Enjoy peace of mind with controlled entry and well-lit common areas. Thoughtful layout features an updated kitchen with stainless steel appliances including a dishwasher, tile backsplash, accent lighting, and ample cabinetry. A convenient dining area provides additional storage. Gleaming hardwood floors flow throughout the spacious living/dining area, leading to your private balcony - ideal for fresh air, sunshine, and room for two chairs. Generous primary suite offers a walk-through closet, updated 2-pc ensuite, and an extra egress door inside the closet for added safety. Two additional bedrooms are versatile spaces for guests, office, or hobbies. Comfortably climate-controlled with ductless (mini-split) air conditioning. Pet-friendly (with restrictions). In-unit storage, additional locker, and heated underground parking are included. Exceptional amenities: indoor/outdoor pools, fitness center, sauna, party room, workshop, billiards, and car wash bay. Condo fees cover all utilities (heat, hydro, water), simplifying your budgeting. Walk to shops, restaurants, and transit. Minutes from Algonquin College, College Square, Merivale retail, parks, and Hwy 417. Easy lifestyle, vibrant community, welcome home! (id:56864)
RE/MAX Hallmark Realty Group
3721 Ashton Station Road
Ottawa, Ontario
Discover this beautifully crafted, custom-built bungalow nestled on a tranquil and private 5-acre lot offering the perfect balance of peaceful rural living with easy access to city conveniences. Offering 2+1 bedrooms and a fully finished basement, this home blends exceptional craftsmanship, comfort, and the charm of country living with the convenience of urban access. The open-concept main level features a bright and spacious kitchen with ample cabinetry and counter space, flowing seamlessly into the living and dining areas. Rich hardwood flooring and crown moulding reflect pride of ownership throughout. From the living area, step out to a large deck perfect for barbecues, relaxing, or enjoying the serene views of your property. Two well-sized bedrooms are located on the main floor, along with the convenience of main floor laundry. The finished lower level offers flexibility for a growing family or guests, with a third bedroom, a large family room, 3-piece bathroom, workout space, and ample storage. Car lovers and hobbyists will appreciate the 28' x 28' attached insulated garage complete with a propane heater for year-round use plus a bonus 20' x 16' detached shed/ garage that's ideal for a workshop, storage, or recreational gear. Outside, enjoy the tranquility of mature trees, trails and open green space with endless potential whether you're dreaming of a garden, future expansion, or simply more space to roam and play. This home is truly move-in ready, with thoughtful design, high-quality finishes, and unbeatable outdoor space. Its a rare opportunity to own a custom-built home on a large rural lot, offering the perfect blend of privacy, comfort, and accessibility to everyday amenities. Don't miss your chance to live the peaceful country lifestyle without giving up the convenience of the city. Offers will be presented at 12pm on Tuesday June 24th. (id:56864)
Details Realty Inc.
113 Marquette Avenue
Ottawa, Ontario
Live just steps away from the vibrant charm of Beechwood Village at this stylish one-bedroom apartment on a quiet, tree-lined street. Located at 113 Marquette Avenue, this beautifully updated unit is perfect for a professional or couple seeking both comfort and convenience.Featuring a custom-designed kitchen, a modern renovated bathroom, and a spacious bedroom, this apartment offers a perfect blend of function and flair. Enjoy the best of urban living with cafés, restaurants, boutiques, and parks all just around the corner in one of Ottawas most desirable neighbourhoods. Water and heat are included in the rent. Coin operated laundry is available for use in the basement. The unit is vacant so availability is flexible. (id:56864)
Century 21 Goldleaf Realty Inc.
404 - 325 Centrum Boulevard
Ottawa, Ontario
Welcome to 325 Centrum Blvd a well-maintained 2-bedroom, 1-bath condo offering the perfect blend of comfort, convenience, and lifestyle. Located in the vibrant core of Orleans, this bright and spacious unit is ideal for first-time buyers, downsizers, or savvy investors. Step inside to discover new laminate flooring throughout and large windows that flood the space with natural light. The galley kitchen features ample cabinetry, counter space, convenient dishwasher and a breakfast bar perfect for entertaining. The living area provides access to a private balcony for enjoying your morning coffee or unwinding after a long day. Both bedrooms are good sized, and the primary includes a walk-in closet. Full four piece bathroom. Dedicated outdoor parking space. Situated steps from Place d'Orleans, public transit, Shenkman Arts Centre, restaurants, and all major amenities you will love the walkable lifestyle this location provides. (id:56864)
Coldwell Banker Rhodes & Company
166 7th Street E
Cornwall, Ontario
Welcome to this warm and well-maintained single-family home in the heart of Cornwall, walking distance to all amenities. Featuring 4 spacious and clean bedrooms and 1 full bathroom, this home is perfect for families, first-time buyers, or anyone seeking extra space and comfort.Step into the beautifully updated kitchen, complete with modern finishes and ample counter spaceideal for cooking and entertaining. A convenient main floor office offers the perfect space for remote work, studying, or creative hobbies.One of the highlights of this home is the large family room, filled with lots of windows and abundant natural light. It's the perfect place to relax, host gatherings, or enjoy peaceful afternoons with loved ones.The full bathroom is both stylish and functional, and the overall layout of the home offers a warm and inviting atmosphere throughout. Located in a friendly neighbourhood close to schools, parks, shopping, and other amenities, this home combines charm with convenience.Dont miss your chance to own this move-in ready gemschedule your private viewing today! (id:56864)
Innovation Realty Ltd
6267 Ravine Way
Ottawa, Ontario
Welcome to 6267 Ravine Way, ideally located in Orleans prestigious Hiawatha Park, just steps from the scenic NCC river pathway. Walk, cycle, run, or even cross-country ski right from your front door while enjoying the serenity of nature and the convenience of city living. This well-maintained, all-brick home sits on a prominent corner lot beside a quiet, family-friendly cul-de-sac. A perfect location for kids to play safely or for peaceful evening strolls. Commuters will appreciate quick access to the 174, the upcoming LRT station, and current bus routes just a 10-minute walk away. Everyday essentials are close at hand with Metro, Shoppers Drug Mart, LCBO, gas station and more only minutes away. Move-in ready with numerous recent upgrades: brand-new GE Café slide-in electric convection stove (June 2025), rear PVC fencing (June 2025), new flooring on main (2023), updated carpeting and bannister (2024), and high-efficiency AC (2022), garage doors (2020). The spacious eat-in kitchen offers generous storage and natural light, while the main floor features soaring 9-ft ceilings, elegant architectural details, a cozy sunken living room with gas fireplace, and a convenient laundry room with sink. Upstairs, enjoy freshly painted bedrooms, some with California shutters, and a generously sized primary suite with a spa-like ensuite, ideal for relaxation. The extra-deep finished basement adds tremendous living space with a home office, full bathroom, freshly updated gym with rubberized flooring, and a comfortable media/entertainment zone. Enjoy your morning coffee on the welcoming front porch or unwind in the private backyard. With a full double garage and excellent storage throughout, this is the perfect home for active families who value comfort, community, and lifestyle. (id:56864)
Ottawa Urban Realty Inc.
517 Donald B. Munro Drive
Ottawa, Ontario
This charming 3+2 bedroom, 3 bath home in the sought-after village of Carp is sure to please! Tastefully renovated in 2025 on the main floor, the inviting space and natural sunlight make you feel at home from the moment you walk in the front door. The functional, open concept kitchen features an eating area with bay window and loads of cabinet space. The large living room is an entertainer's delight with easy access to your backyard deck, surrounded by greenspace on an oversized lot with a view of the Carp River. The perfect spot to relax and enjoy nature in a quiet, peaceful setting. A doorway separates the 3 bedrooms and 5-piece bathroom for privacy. Convenient main foor laundry room and two-piece powder room are ideal in finishing off the main floor space. The lower level offers a large two bedroom in-law suite with 4-piece bath, full kitchen and separate access. Perfect for intergenerational living. This home is in excellent, move-in ready condition. Solar panels on the metal roof offer a yearly income of over $4,000. All of this in one of Canada's most vibrant communities. From restaurants, golf, Carp Fair, nature trails and easy access to downtown Ottawa....this location is a dream! (id:56864)
Royal LePage Team Realty
5336 Mclean Crescent
Ottawa, Ontario
Beautiful waterfront property on Manotick Long Island. This raised ranch home has 3 bdrms, 2 1/2 baths and lower level office. From the front foyer is the main living room/dining room level. Primary bedroom with a large window looking over the river. The main bathroom has a luxurious deep tub for soaking away the days toils. The open kitchen/family room includes large island with eat-at counter. 6 appliances. Gas fireplace. Walk out to the patio with firepit. There is an exterior deck and stairs down to the river overlooking a dock. In the rear yard is a separate "Studio" overlooking the river. High-speed fiber internet. This is a BEAUTIFUL SPOT in which to live / quiet neighborhood with park/ play structures/ dog park. So many renovations: roof and shingles/front doors and porch/new bow windows in the front and back of living room and dining room/brand new furnace and heat pump, freshly painted throughout. (id:56864)
Guidestar Realty Corporation
540 Ski Hill Road
Mississippi Mills, Ontario
Steps from Pakenham ski hills is friendly family neighbourhood of Mount Pakenham, where you can ski & snowboard in winter and enjoy nature in the summer. Tucked into treed half acre, custom 2009 log home offers big spaces and magnificent sunsets over the hills. Grand wrap-about verandah leads into open-concept home built with 1.5' diameter logs from British Columbia. Front foyer slate-like ceramic floor & nook with built-in shelves for coats, hats & boots. The 3+1 bed, 2.5 bath home has high ceiling and floors of hardwood, softwood or ceramic tile. Livingroom 10' ceiling and tall windows for natural light. Dining room tall windows overlook great outdoors. Kitchen features peninsula with breakfast bar that sits 7-8 comfortably; birch cabinetry includes pantry and drawer divided to fit cooking pots & baking tins. Familyroom soaring cathedral ceiling and superior, top-of-line, Masonry woodstove from Vermont. Double doors open wide to verandah that entices you to sit down, and relax. Main floor powder room ceramic tile floor and loveable wooden barrel vanity with hammered copper sink. Solid wood staircase to primary bedroom with 12' ceiling and double closet. Two more bedrooms and upgraded bathroom of porcelain plank floor, double quartz vanity, deep soaker tub and walk-in ceramic rainhead shower. Lower level rec room, gym, bedroom and 3-pc bathroom with glass shower and another wooden barrel vanity including hammered copper sink. Well-built home has energy-efficient ICF foundation & Thermolec boiler to heat water for radiant floor heating on the lower level. Second floor heated with radiant wall heaters. Outside, you have chicken coop, garden shed & woodshed. Bell Fibre available & cell service. Located on paved township road with garbage & recycling pickup plus, school bus stop. Five mins down the road is Pakenham golf course; another minute further, is delightful artisan Village of Pakenham on shores Mississippi River for swimming, boating & fishing. 25 mins Kanata. (id:56864)
Coldwell Banker First Ottawa Realty
804 - 40 Arthur Street
Ottawa, Ontario
Welcome to 804-40 Arthur Street! This spacious condo offers over 1,000 square feet of well-designed living space, featuring large principal rooms and a bright, open layout. The expansive living and dining areas flow into a sun-filled solarium, ideal for relaxing or entertaining. The kitchen includes generous cupboard and countertop space along with a large window for natural light. A discreet hallway provides separation and privacy for the two sizeable bedrooms. Interestingly, the smaller of the two is often used as the primary bedroom due to its practical layout, leaving the larger to serve as an office, den, or family room. Ample closet space is found throughout the unit, along with hardwood and tile flooring. Located on a quiet side street in West Centre Town, at the top of Nanny Goat Hill and in the heart of Chinatown, this home offers easy access to Little Italy, Lebreton Flats, and the downtown core, including Parliament Hill and the Senate, both within walking distance. Enjoy a full suite of amenities, including a gym, library, sauna, workshop, and beautifully maintained garden. In-suite laundry ensures everyday convenience, and generous visitor parking is available for your guests. Don't miss your opportunity to own this hidden gem in one of Ottawa's most vibrant and connected neighborhoods! Estate conditions prevail sold as is where is. (id:56864)
Royal LePage Team Realty
155 Scout Street
Ottawa, Ontario
Welcome to your beautifully updated end unit townhouse located at 155 Scout St, where modern living meets cozy comfort! The moment you step inside and walk up a few steps, you'll feel right at home in the inviting open-concept layout that connects the kitchen, dining, and living areas. It's an ideal space for entertaining friends or enjoying family gatherings. The kitchen is a true delight, taking up the whole back of the house and featuring sleek appliances and plenty of counter space. Plus, there's a casual dining nook perfect for those busy mornings or relaxed evenings in. With large windows throughout the home, natural light spills into every room, creating a warm and welcoming atmosphere that you'll absolutely love. As you head to the upper level, you'll find two spacious bedrooms thoughtfully positioned on opposite ends of the home, giving everyone their own space. They're separated by a generously sized 5-piece bathroom and a convenient upper-level laundry closet. The primary suite is particularly special, boasting a large walk-in closet that will make organizing your wardrobe a breeze! The fully finished lower level offers versatile flex space that you can customize to fit your needs, whether it's a home office, a cozy guest space, a fun media room, or a play area for the little ones. Location is everything, and this home is conveniently situated just minutes away from the vibrant amenities along Baseline Road. You'll have shopping, dining, parks, and schools right at your doorstep, making your life even more convenient. With such a great floor plan and location, this townhouse truly feels like home. (id:56864)
Century 21 Synergy Realty Inc
211 Marion Street
Russell, Ontario
This spacious, all-brick 4 bed & 2.5 bath home w/ a loft is the perfect place for a growing family. With a half-acre & fully fenced yard filled w/ mature trees, this property offers privacy, space and a quiet setting in the heart of Marionville, less than 10 minutes from all your amenities in growing Russell. Inside, the open-concept layout features a bright eat-in kitchen w/ new SS appliances, dedicated dining area & a separate living room. At the back of the home, a sunken family room with a wood-burning fireplace creates a warm and inviting space for relaxing or entertaining. The private primary suite w/ ensuite & WIC is thoughtfully separated from the three generous secondary bedrooms, providing comfort and functionality for family living. The loft offers additional flexibility for a home office, playroom/nursery or yoga space. Several major updates have already been completed, including a durable metal roof installed in 2020, and a new furnace, A/C and hot water tank (2023), offering peace of mind for years to come. The finished lower level boasts ample space for a rec room, workout space or future 5th bedroom. Located directly across from a park & community centre, your growing family can enjoy year-round fun w/ a brand new play structure, outdoor skating rink & ball diamond. With its generous layout, updated aesthetic and unbeatable value & location, this family home in a safe, quiet & close-knit community will not last long. (id:56864)
Exit Realty Matrix
A - 251 Glynn Avenue
Ottawa, Ontario
Welcome to 251A Glynn Avenue --- a beautifully designed end-unit townhome that blends luxury, space, and an unbeatable central location. Built in 2018, this quality custom home offers 3 bedrooms, 3.5 bathrooms, an attached 1-car garage, and 1,866 sq. ft. of above-ground living space --- not including the fully finished basement! From the moment you step inside, you'll notice the exceptional craftsmanship: a striking stone exterior, luxury tile, rich hardwood floors, and designer finishes throughout. The open-concept kitchen is a true showstopper, featuring custom cabinetry, quartz countertops, a glass tile backsplash, and high-end appliances. Upstairs, the bright and spacious primary bedroom includes a walk-in closet, a stunning 4-piece ensuite, and a private balcony --- the perfect spot for your morning coffee. Two additional bedrooms are generously sized, one with its own walk-in closet. The laundry area is conveniently located on the second floor. The fully finished lower level is filled with natural light and includes a cozy gas fireplace, a full bathroom with radiant floor heating, and versatile space for your needs. Step outside to your private, fully fenced backyard complete with an entertaining deck and a gas BBQ hookup --- ideal for summer evenings and weekend gatherings. And the location? Simply unbeatable. You're just a short walk to the LRT station, the pedestrian bridge to Sandy Hill, and minutes from downtown Ottawa, uOttawa, the Rideau Canal, Rideau Centre, and the ByWard Market. Enjoy the best of urban living with easy access to parks, schools, shops, and cafes. Whether you're a professional, a family, or an investor, 251A Glynn Avenue offers premium finishes, room to grow, and one of the best locations in the city. Come see it for yourself --- you wont want to leave! (id:56864)
Keller Williams Integrity Realty
207 Vision Street
Ottawa, Ontario
LIKE NEW WITHOUT THE WAIT! Welcome to 207 Vision Street, a beautifully maintained townhome nestled in the heart of the sought-after Riverside South/Gloucester Glen community. This bright and spacious 2-storey home with a fully finished basement offers 3 bedrooms, 2.5 bathrooms, and a layout designed for comfort, functionality, and style. Step inside to find rich hardwood flooring throughout the main level, complemented by large windows and pot lights that flood the space with natural light. The kitchen is in excellent condition and features sleek granite countertops, stainless steel appliances, ample cabinetry, and an open-concept flow perfect for hosting or enjoying casual meals at home. The living and dining areas are welcoming and well-lit, with direct access to a fully fenced backyard an ideal space for BBQs, entertaining, or relaxing in privacy. Upstairs, the spacious primary bedroom features a 4-piece ensuite and walk-in closet, while the second bedroom includes a rare 5-piece ensuite, making it perfect for guests or growing families. The third bedroom offers flexibility as a home office or nursery. The finished basement provides a cozy family room and includes a rough-in for a future bathroom, along with a convenient laundry area tucked away on the lower level. A single-car garage with inside entry and a private driveway add everyday convenience. Located steps from parks, schools, shopping, trails, public transit, and the Rideau River, this home offers both tranquility and access. Don't miss your chance to own a move-in-ready townhome in one of Ottawa's most desirable neighborhoods. Book your showing today! (id:56864)
Exp Realty
1911 Simard Drive
Ottawa, Ontario
INCREDIBLE VALUE! This END UNIT townhome features a FULLY FINISHED BASEMENT, INCREDIBLE LOCATION CLOSE TO AMENITIES, NO DIRECT REAR NEIGHBORS, HARDWOOD STAIRS and a GREAT PRICE! The condo group is well managed with very reasonable fees. The large primary bedroom features a 2-piece en-suite bath, a large walk-in closet, and southern exposure. All bedrooms feature LAMINATE flooring... The rear yard backs onto a nice play area - super handy for families! Located very close to shopping and recreation along Innes Rd as well as the Orleans branch of the public library, parks and schools... Just needs some TLC to make it your own! No conveyance of any written signed offers until June 25/25. Seller will not respond to offers before June 25th (id:56864)
RE/MAX Affiliates Realty Ltd.
14 Marlowe Crescent
Ottawa, Ontario
Modern Farmhouse in the City! Stunning 3+1 bed, 3.5 bath, deceptively spacious ~2450sq' of fully renovated living space over 3 floors. Curated character galore! Welcoming front verandah, magazine-worthy mudroom, main fl. 2 pc., chef-inspired eat-in kitchen open to family room. Inviting living and dining rooms flow effortlessly and invite entertaining. Expansive windows, vaulted ceiling and skylight envelope the interior with natural light. Primary retreat with 3 pc. ensuite and walk-in closet. 2 additional large bedrooms and renovated family bath complete the 2nd floor. Fully finished basement offers a fabulous recreation room with fireplace, guest room, 3 pc. bath, enviable laundry room and excellent storage. Sunny southwestern exposure fenced yard, tiered deck and landscaped gardens. Backing onto the beloved Main Street Children's Garden (no rear neighbour)! Steps to Brantwood Park, the Rideau River, Main St. shops and restaurants, Landsdowne via Clegg Street footbridge & nearby shops of the Glebe & Golden Triangle. Highly desirable proximity to: Lycee Claudel (3.5kms), Ottawa Hospital (General-3.0km, Civic Campus-6.6kms), Parliament Hill (3.5kms), 125 Sussex (4.2kms), UOttawa (2.8kms) & Carleton University (2.8kms). Everywhere you want to be-create a lifestyle! Note: Photos and video from when owner occupied. Landlord prefers a min. 3 year lease. (id:56864)
Royal LePage Performance Realty
218 Aquarium Avenue
Ottawa, Ontario
HUGE PRICE REDUCTION! ***OPEN HOUSE SUNDAY JUNE 22ND, 2-4PM***Welcome to 218 Aquarium Avenue, a stunning single-family home that offers more space than most. Nestled in a prime location, this home is conveniently situated minutes away from schools, parks, transit, shopping, Orleans Medical Hub, and more. Step inside and you'll be greeted by gleaming hardwood floors that extend throughout the main floor, stairs, and upstairs hallways. The home boasts four spacious bedrooms, two and a half bathrooms, and an office space conveniently located in the basement.The primary bedroom is a true retreat, complete with its own private ensuite bathroom featuring a stand-up glass shower. Laundry facilities are conveniently located upstairs.The main floor features a large living and great room with a gas fireplace and nine-foot ceilings. The open-concept eat-in kitchen is a chefs dream, complete with exquisite quartz waterfall countertops, cabinets that extend all the way to the ceiling, and top-of-the-line stainless steel appliances. Other notable upgrades include upgraded light fixtures throughout the home and a rough-in bathroom in the basement.The backyard is fully fenced, private, and features a customized interlock. This one wont last! Book your showing today!***OPEN HOUSE SUNDAY JUNE 22ND, 2-4PM*** ** This is a linked property.** (id:56864)
Right At Home Realty
152 - 825 Cahill Drive W
Ottawa, Ontario
Attention first time home buyers, young professionals and growing families, this is condo living at its best! This 3 storey home is maintenance free with room for the whole family. Stay comfortable all year long with the newly installed A/C and heat pump. The top floor has 3 generously sized bedrooms, perfect for a home office, guest bedroom or space for a growing family. The ample natural light flows in through the large windows into the generous sized dining and living room that has been made larger to include the electric fireplace. The kitchen features stainless steel appliances and durable laminate countertops. Step out on to your large balcony to enjoy the morning sun or BBQ with friends in the afternoon, there is room for everyone! The first floor features ample storage and a convenient carport for easy access to load and unload. Close to grocery stores, schools, parks and the airport, you have everything you need within a short distance. Don't wait, call today and get into your new home! (id:56864)
Tru Realty
85 Vesta Street
Ottawa, Ontario
Priced to sell quickly. Featuring a renovated 2 story, 3+1 bedroom home in desirable area of Barrhaven. The subject property features a large living room with hardwood floors and elegant floor to ceiling stone wood burning fireplace. The dinning room is conveniently located off the kitchen, with French doors leading onto the backyard. The modern kitchen offers lots of cabinet space with ceramic floors and natural light. The aesthetically pleasing staircase leads one to the spacious master bedroom with 5 piece modern ensuite bath. The basement area comes with a 4th bedroom for family and friends and a cozy recreation room. The property also has a cantina/cold storage to store your preserves & wines. Included in the purchase price are 6 appliances, (new washer, dryer & dishwasher 2025) attached single car garage with automatic garage door opener. The subject property is situated in a cul-de-sac, which offers limited traffic, safer for children and also private. Pride of Ownership prevails. Please allow 24 hours for all showings. (id:56864)
Coldwell Banker Sarazen Realty
509 - 238 Besserer Street E
Ottawa, Ontario
Welcome to downtown living at its best! This beautifully maintained 1-bedroom condo in the sought-after Galleria 2 offers a perfect blend of style, comfort, and unbeatable location. Bright and airy, the unit features 9-foot ceilings, hardwood floors, and large windows that let in tons of natural light. The open-concept layout includes a sleek kitchen with granite countertops, stainless steel appliances, and a large island great for cooking or entertaining. The spacious bedroom has a full-sized closet and is just steps from the spacious modern bathroom with a soaker tub. You'll love the convenience of in-unit laundry and access to fantastic amenities including an indoor pool, sauna, gym, and party room with courtyard access. Visitor parking is available, and condo fees include heat, A/C, and water! Just steps from the LRT, Rideau Centre, ByWard Market, University of Ottawa, and everything downtown Ottawa has to offer. Meticulously cared for and move-in ready. This is the one you've been waiting for. Book your private showing today! (id:56864)
Royal LePage Team Realty
2687 Basswood Crescent
Ottawa, Ontario
Situated in the quiet enclave of Riverside Park, this lovely and spacious side split home awaits its next chapter! With its proud presence, solid brick exterior, generous, light-filled layout throughout and sizeable, sunny yard, this home offers a blank slate for your renovation aspirations. Entertainment sized living and dining room featuring gleaming hardwood flooring and a centred fireplace. Spacious kitchen overlooking generously sized rear yard. The second level offers 3 spacious bedrooms, all with hardwood floors, and a roomy main family bath. Offering flexible spaces, the lower level features a large family room, office area, den, a 3 piece bathroom with laundry, and convenient access to the attached garage. Proudly positioned, this home offers an inviting feel with opportunity for personalization. Steps to path leading to Pauline Vanier Park and playground as well as General Vanier PS, minutes to Mooney's Bay and the beach, plus easy access to the airport and shopping, services and amenities along Bank Street. Your next chapter awaits! 24 hour irrevocable on offers. (id:56864)
Coldwell Banker Rhodes & Company
910 Garwood Avenue
Ottawa, Ontario
Welcome to 910 Garwood Avenue, a charming 3+1 bedroom bungalow in the heart of Ottawa! This beautifully maintained home offers both comfort and convenience, perfect for families or professionals seeking a cozy retreat.Step inside to discover a spacious main floor featuring a bright and inviting family roomthe ideal spot for relaxing or entertaining guests. The functional layout flows effortlessly into a well-appointed kitchen and comfortable living spaces. With three generous bedrooms on the main level and an additional versatile bedroom downstairs, this home adapts to your needs.Outside, enjoy a private backyard with plenty of space for summer barbecues, gardening, or simply unwinding. Nestled in a sought-after neighborhood, you'll be close to parks, schools, shopping, and transit, making this an unbeatable location.910 Garwood Avenue is a fantastic opportunity come see for yourself! (id:56864)
Royal LePage Team Realty
2017 - 199 Slater Street
Ottawa, Ontario
**OPEN HOUSE THIS SATURDAY JUNE 28 FROM 11AM-2PM**Welcome to the Slater! This lovely 1 bedroom 1 bathroom CORNER UNIT is in the HEART OF DOWNTOWN, only steps away from Parliament, major transit routes including the LRT, GoC buildings, shopping and restaurants. Modern & luxury living at its finest! It is the perfect opportunity for downsizers, retirees, first time buyers, or investors! Spectacular views which include the Gatineau hills from the 20th floor! Meticulously maintained and move-in ready; this is not one to miss! Breathtaking views of the downtown core from the 20th floor. Open concept kitchen with stainless steel built in appliances, and quartz counter tops that flows into the spacious dining and living room areas. Living room has large windows and provides walkout access to your private balcony. Convenient In-Suite Laundry. Very well managed condo corporation. Tons of amenities in the building including an exercise room, whirlpool, theatre room, and concierge service. (id:56864)
Royal LePage Team Realty
19 Donland Avenue
Ottawa, Ontario
This charming bungalow offers rare privacy and park-side living on an exceptional, oversized lot. Surrounded by mature trees, the backyard is a private oasis. The in-ground pool features a new liner and recently updated gas heater and pump. Backing directly onto a quiet park with a play structure, it provides a perfect setting for summer fun and a wonderful haven for kids. Inside, the bright open-concept main floor has been refreshed with new paint and features three bedrooms and a full bathroom. The kitchen shines with recent updates (2025), including new quartz countertops, a stylish backsplash, and new appliances, including an induction stove. The beautifully finished basement (2024) adds valuable, flexible space. It includes a home office, a gorgeous salon, and a convenient second bathroom, making it ideal for a private guest suite. The versatile salon could also easily be converted into a home gym or yoga studio. A unique and highly practical feature is the drive-through garage, offering easy vehicle access to the backyard. Conveniently located near schools, transit, shopping, and Algonquin College, this property is a fantastic opportunity in a desirable and established community. This home offers the perfect blend of lifestyle and location. (id:56864)
Sutton Group - Ottawa Realty
482 Alcor Terrace
Ottawa, Ontario
Welcome to this beautifully maintained Mattamy Parkside model, featuring nearly $50,000 in builder upgrades, a spacious 2-car garage, and 2,721 sqft of living space above grade, ideally located in the heart of Barrhaven's sought-after Half Moon Bay community! You're just a 10-minute drive to Costco, Walmart, the Minto Recreation Centre, and all the everyday amenities your family could need. As you enter the home, you're greeted by a bright front hallway with a windowed powder room and a large walk-in closet on the left. To the right, there's additional storage, another walk-in closet, and direct access to the garage, perfect for staying organized. Move further into the home and you'll find a spacious open-concept living and dining area, seamlessly connected to the kitchen. The dining area is generously sized, easily accommodating an 810-person table. The living room features large windows that flood the space with natural light, and a beautiful fireplace serves as the room's centerpiece. The L-shaped kitchen includes a large central island and a cozy breakfast area. The south-facing backyard ensures the home is bathed in sunlight throughout the day. The entire main floor features elegant hardwood flooring, and the stunning curved hardwood staircase leads to the second level. Upstairs, you'll find three oversized bedrooms plus a generous loft space perfect as a second family room, playroom, or a stylish home office. One of the secondary bedrooms enjoys direct access to the shared bathroom. The laundry room is also conveniently located on the second floor, making daily chores that much easier. The primary bedroom is a true retreat, featuring a spacious layout and a luxurious 5-piece ensuite with an upgraded shower panel, freestanding bathtub, and double sinks, a perfect blend of comfort and elegance. The unfinished basement offers an incredible opportunity to create additional living space tailored to your needs. (id:56864)
Keller Williams Integrity Realty
7 - 2280 Carling Avenue
Ottawa, Ontario
An exciting opportunity to own a restaurant in a high-traffic, central location on Carling Avenue. This well-sized 1,183 sq. ft. space offers excellent visibility, steady foot traffic, and an efficient layout suitable for dine-in or takeout concepts. The restaurant comes with a liquor license in place, making it easy to launch or expand your business. With affordable rent at $4,091 per month plus HST and a well-maintained interior, this location is turnkey and ready for your vision. Whether you're launching your first venture or expanding your existing brand, this space offers the ideal foundation to start your business in one of Ottawa's most active commercial corridors. Current lease runs till Dec-31, 2028. (id:56864)
Keller Williams Integrity Realty
192 Windhurst Drive
Ottawa, Ontario
Welcome to 192 Windhurst Drive, a meticulously maintained, 3bed/3bath detached home in family friendly Barrhaven. The main floor has a versatile layout with a generous living room that could also be used as a living/dining room combination if preferred. The open concept kitchen has been beautifully updated with maple cabinets, stone countertops & pot lights, overlooking a spacious dining room with gas fireplace. The upper level offers an expansive primary bedroom complimented by a full ensuite & custom walk-in closet. A recently renovated family bathroom and 2 large bedrooms with custom wardrobes complete this level. NEW APPLIANCES(JUNE 2025): Stove, Dishwasher, Washer and Dryer. NOTE: The basement has a separate entrance and will be occupied by the single owner. The utilities split will be 70% (Tenant)/ 30% (Landlord). Call the listing agent for further questions. NO PET and NO SMOKERS ALLOWED. (id:56864)
Exp Realty
66 Ginza Street
Greater Madawaska, Ontario
Great lot to build your dream home. A peaceful treed lot within a quiet neighbourhood, in the Village of Griffith. A driveway and a large area have been cleared, but lots of mature pine trees remain for a natural, private setting. This lot is level, compacted with tons of stones, and is ready to accommodate your future home. Adjacent streets are paved for year-round, easy access. This 1-acre level building lot is close to the boat launch, where you'll find pristine waterways. On the lot there is a 38' triple slide out travel trailer. It is included with the sale of this lot. Condition for the trailer "As is, where is". The lot is registered on Ginza but actually sits on Pine Street, between 521 and 547 Pine Street. A realtor sign is at the driveway. This lot is truly the perfect building lot. (id:56864)
Right At Home Realty
438 Epoch Street
Ottawa, Ontario
Welcome to your dream home! This beautiful brand-new 2100+ Sq. Ft. townhome by Caivan is nestled in the charming highly sought-after Half Moon Bay community in Barrhaven. Stunning and thoughtfully designed open-concept living area is bathed in natural light and ideal for making memories, while the modern Chef inspired contemporary kitchen is a true showstopper with quartz countertops, upgraded tile, high end appliances, abundant cabinetry with pots and pans drawers, upgraded Hood Fan and Chimney and a cozy breakfast nook perfect for casual meals or entertaining guests. The kitchen flows seamlessly into the spacious great room with a stunning custom fireplace and a separate dining area. Caivans commitment to quality shines through every detail with 60K in designer upgrades. This 3+1 bedroom, 3.5 bath home features a fully finished builder-grade basement with a bedroom, full bathroom, and spacious hall ideal for extended family or as a rental. Stylish upgrades include hardwood flooring, a Napoleon electric fireplace, modern elegant hoodfan and modernized handrails and spindles replacing traditional knee walls on both levels. Upstairs, the generous primary bedroom offers a walk-in closet and a luxurious ensuite featuring a walk-in shower with spa-inspired finishes. Two additional well-sized bedrooms and a stylish full bathroom complete the second level. All carpeted areas have upgraded underpadding for added comfort. Relish the convenience of being close to parks, schools, Costco, Amazon, and Highway 416. This turnkey home truly blends comfort, style, and practicality and is perfect for families, professionals, or savvy investors. Dont miss your chance to call it yours as it is Move-in ready just unpack and enjoy! Book your private showing today and make this exceptionalhomeyours! (id:56864)
Exp Realty
2 - 40 Prestige Circle
Ottawa, Ontario
Bright and beautifully maintained, this sun-filled corner/end unit offers an open-concept layout featuring hardwood floors throughout, a cozy gas fireplace, and in-unit laundry. The kitchen is both stylish and functional with granite counters, stainless steel appliances, extended cabinetry, a large pantry, and a breakfast bar perfect for casual dining. The spacious primary bedroom includes a walk-in closet, while the generous second bedroom is ideal for guests or a home office. Enjoy peaceful surroundings backing onto a creek and just steps to Petrie Island, parks, LRT, cycling paths, and more. And don't let the first floor deter you from coming for a visit. Bright and sunny!! And if you have a dog, even better, as the walk bike path is at your doorstep. Condo fees include common area maintenance, management, water and building insurance, and snow removal, offering low-maintenance living in a nature-filled setting! Condo fee amount $640 (water, insurance, yard maintenance, snow removal, garbage disposal)Utility costs...On average Hydro $80/month, water covered by fees, gas approx $60/month (of course all seasonal) (id:56864)
Royal LePage Performance Realty
1145 Du Golf Road
Clarence-Rockland, Ontario
Welcome to 1145 Du Golf Road! This beautifully renovated bungalow is a perfect blend of modern style and cozy charm to escape from the hustle and bustle of city life. As you step inside, you are greeted by an open-concept living space bathed in natural light. The living room flows seamlessly into the kitchen and dining area. Featuring 3 bedrooms and 2 bathrooms; the main bathroom has been fully renovated with luxurious double vanity, spacious walk-in shower, floating tub and radiant flooring. Basement includes plenty of storage space, dry sauna, playroom, gym area as well as theatre room/man cave. Outside, the private yard is an oasis of tranquility and the large deck is perfect for outdoor entertaining or simply enjoying your morning coffee. Conveniently located on backroads to avoid traffic, this home is near local amenities, park and schools. Many upgrades include: Oil tank - 2020. Septic inspection- 2020. Water heater -2021. Water system- 2021. 2020 Main renovations, flooring, lights fixtures. New bathroom 2020, Bathroom Insulated fire and sound. A/C -heat pump 2021. Duct cleaning -2022 (id:56864)
Comfree
2 - 381 Cooper Street E
Ottawa, Ontario
This Luxurious recently renovated Executive 1-Bedroom Unit features a beautiful kitchen with loads of cupboards, a large island & stainless steel appliances. Great open concept kitchen/living room/dining room area with bright windows & rich flooring. The luxurious bathroom features a beautiful vanity & a great size shower which also includes a rainfall shower head. The large bedroom includes a good size closet. This beautiful unit features beautiful flooring throughout. In-Unit laundry, central air conditioning & it's own forced air gas furnace. Great central location only steps from Bank Street. No parking included, tenant pays Gas (heating), Hydro, High Speed Internet, Cable, Phone. Possession Date September 1st, 2025. Landlord must be satisfied of tenants Rental Application, Credit Check, and References. No Pets and No Smoking. Schedule B (Deposit Interest Disclosure) must be attached to all offers to lease - 24 hours notice for all showings - 24 hours irrevocable for all offers to lease. (id:56864)
RE/MAX Hallmark Realty Group
13 Weatherwood Crescent
Ottawa, Ontario
Tucked into the quiet, family-friendly neighbourhood of Country Place, this GORGEOUS and completely renovated 5-bedroom, 3-bath home is just minutes from all the shopping, restaurants, and trails along Merivale, close to everything, yet peaceful and private. With over $200K in high-quality upgrades, this home is MOVE-IN READY and thoughtfully designed for modern living. The spacious family room features elegant French doors, a large entertainment area, and flows effortlessly into the formal dining room that easily seats 8, PERFECT FOR HOSTING and entertaining. A classic SWIRL PATTERNED ceilings adds a touch of character and highlights the rooms lighting beautifully. At the back , the kitchen and breakfast area are tucked away for a cozy yet connected layout, with DARK QUARTZ countertops, light-toned floor tiles, and a BRIGHT, MODERN feel. The same tile starts right at the front entrance and carries through to the back, pulling the main level together with a seamless finish. The formal living room boasts a GAS FIREPLACE framed by dark brick and brass, paired with warm-toned hardwood floors to create a rich and inviting space. A convenient mudroom connects to the laundry area, and a stylish powder room completes this level. At the front, TWO LARGE BAY WINDOWS bring in loads of natural light and give the home fantastic SYMMETRICAL CURB APPEAL. Upstairs offers FIVE BEDROOMS and TWO FULL BATHS with BRAND NEW CARPETS, updated bathrooms, and a CALM, MODERN look thanks to dark wood railings, cream-toned flooring, and rich door frames. Just completed this year, the FINISHED BASEMENT adds even more versatility with a dedicated gym and a LARGE MULTIPURPOSE AREA perfect for movie nights, hobbies, or a playroom. Outside, the FULLY FENCED, POOL-SIZED YARD is low-maintenance and ready to enjoy. SUN-FILLED, MODERN, and truly MOVE-IN READY! This is the one you've been waiting for! EV CHARGER ROUGH-IN in Garage, SMART home ready. (id:56864)
Sutton Group - Ottawa Realty
1133 Hemlock Street
Clarence-Rockland, Ontario
QUICK POSSESSION AVAILABLE! New Roof 2024! No rear and side neighbours! Welcome to sought after Forest Hill! This very well kept 4 bedroom home is located on a premium lot with no side or rear neighbours for the peace and tranquility you are looking for. Move-in ready, the house has been fully renovated from top to bottom. Large open-concept kitchen with stainless steel appliances, breakfast bar and full length custom wall unit for ample storage. Adjacent open-concept and bright living room with gas fireplace and large window facing the front of the property. Moving upstairs is the main bedroom with walk-in closed and ample storage, the second bedroom and third bedroom is currently used as a custom home office. The walk-out family room is currently featured as a dining room with direct access to the backyard gazebo, ideal for entertaining guests. In the basement is a second family room, fourth bedroom and mechanical/laundry room. Outside is your own private retreat with large deck, gazebo and hot tub to get the most out of the view of the surrounding nature. Move-in ready with countless recent upgrades, new roof, rear deck, gas fireplaces, appliances, window treatment, Generlink to name only a few. This house is owner friendly and energy efficient. Call us today to book your private showing. 24H Irrevocable on all offers. (40194282) (id:56864)
RE/MAX Delta Realty
5845 Gladewoods Place
Ottawa, Ontario
Beautifully modernized and professionally renovated 4 bedroom home with soaring ceilings nestled on one of the most prestigious streets in Chapel Hill South, backing onto a quiet corner of Longleaf PARK. Brand new custom KITCHEN 2025 with shaker style cabinets (some glass) and custom organizers. Large wood island with stools and large work station sink. QUARTZ counters. New stainless slide-in range and range hood. Open concept family room and kitchen. Gleaming hardwood throughout main level. Updated bathrooms 2025, modern light fixtures 2025, painted in neutral whites 2025. Soaring ceiling with loft overlooking stone faced "floor to ceiling" fireplace with lovely wood mantle 2025. Custom Blinds 2025, Furnace 2017, A/C 2022. Updated front porch posts and railing and so much more. Unspoiled basement. This home feels like a brand new build on an exquisitely landscaped and private lot in one of Orleans most westerly locations. Top to bottom, it's modern, fresh, spotless and "move in ready" for you and your family. Discover the "best of both worlds" in this lovely property. (id:56864)
Locke Real Estate Inc.
202 - 10 James Street
Ottawa, Ontario
Experience elevated living at the brand-new James House, a boutique condominium redefining urban sophistication in the heart of Centretown. Designed by award-winning architects, this trend-setting development offers contemporary new-loft style living and thoughtfully curated amenities. This stylish 2-bedroom suite spans 863 sq.ft. of interior space and features 10-ft ceilings, tall windows, exposed concrete accents, and a private balcony. The modern kitchen is equipped with a sleek island, quartz countertops, built-in refrigerator and dishwasher, stainless steel appliances, and ambient under-cabinet lighting. The primary bedroom, complete with an en-suite bathroom, ensures privacy and comfort. The thoughtfully designed layout includes in-suite laundry and a second full bathroom with modern finishes. James House enhances urban living with amenities including a west-facing rooftop saltwater pool, fitness center, yoga studio, zen garden, stylish resident lounge, and a dog washing station. Located steps from Centretown and the Glebe's finest dining, shopping, and entertainment, James House creates a vibrant and welcoming atmosphere that sets a new standard for luxurious urban living. On-site visitor parking adds to the appeal. Other suite models are also available. Inquire about our flexible ownership options, including rent-to-own and save-to-own programs, designed to help you move in and own faster. (id:56864)
Engel & Volkers Ottawa

