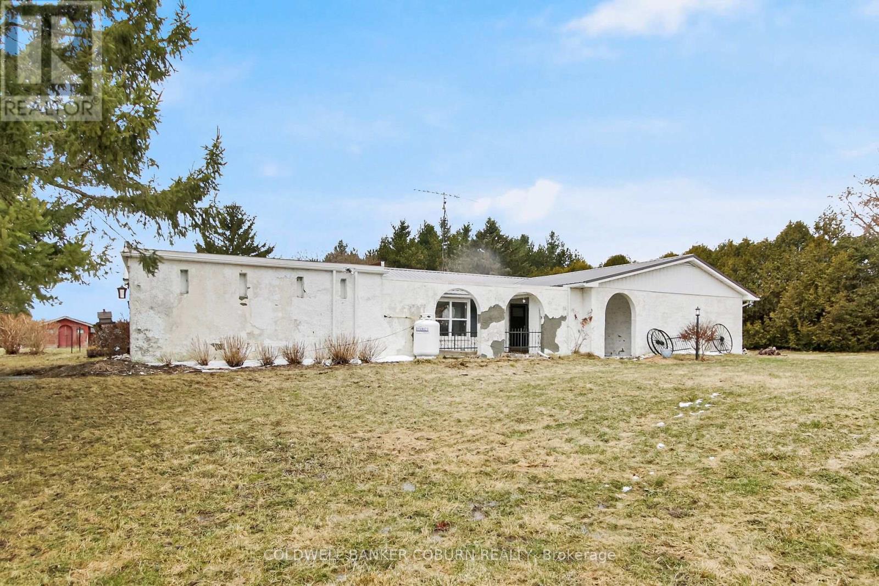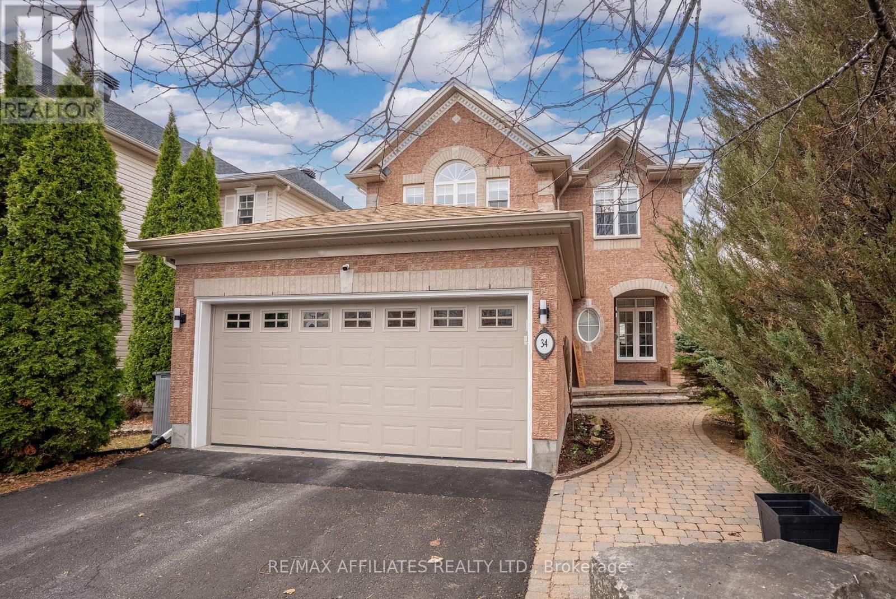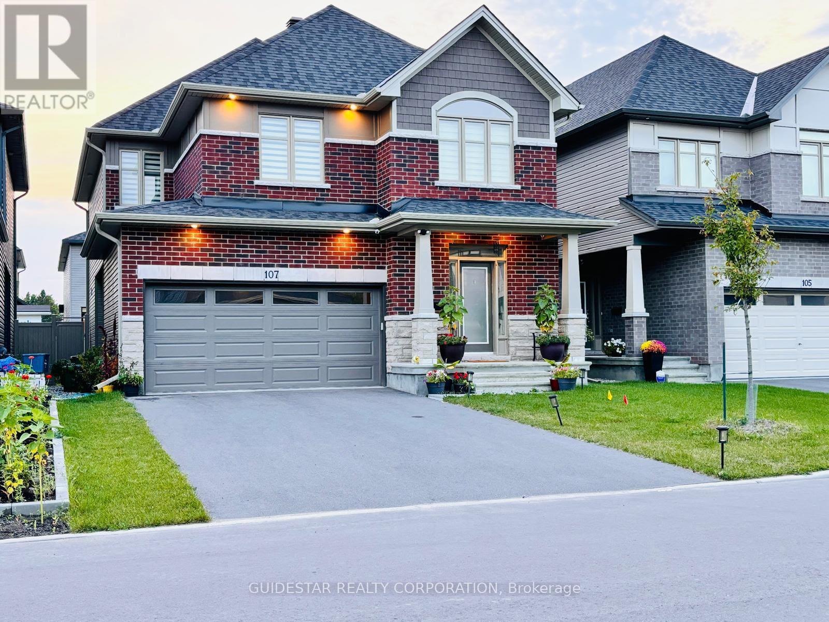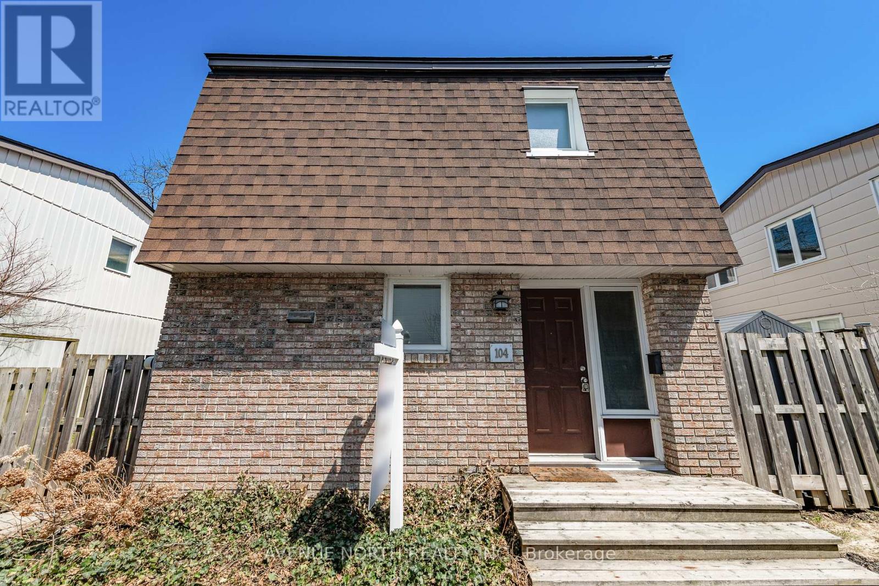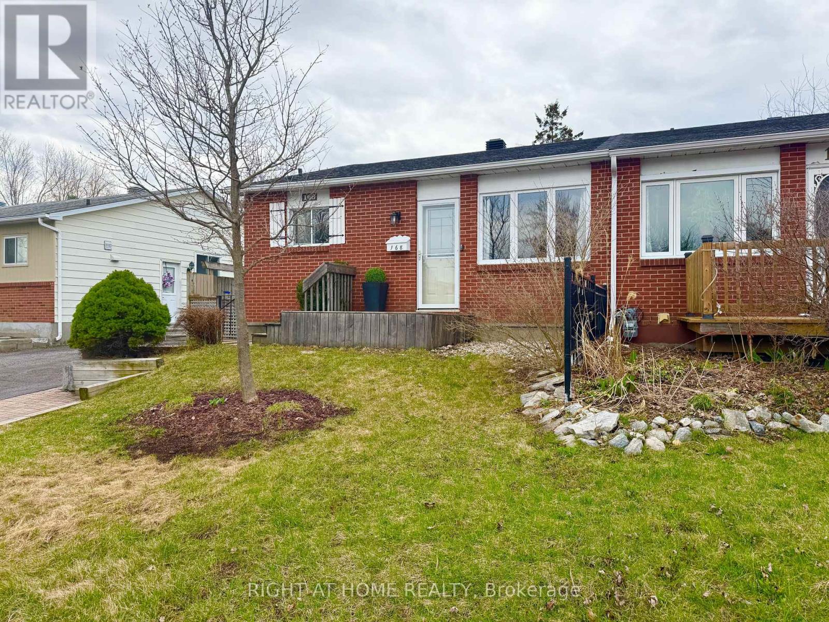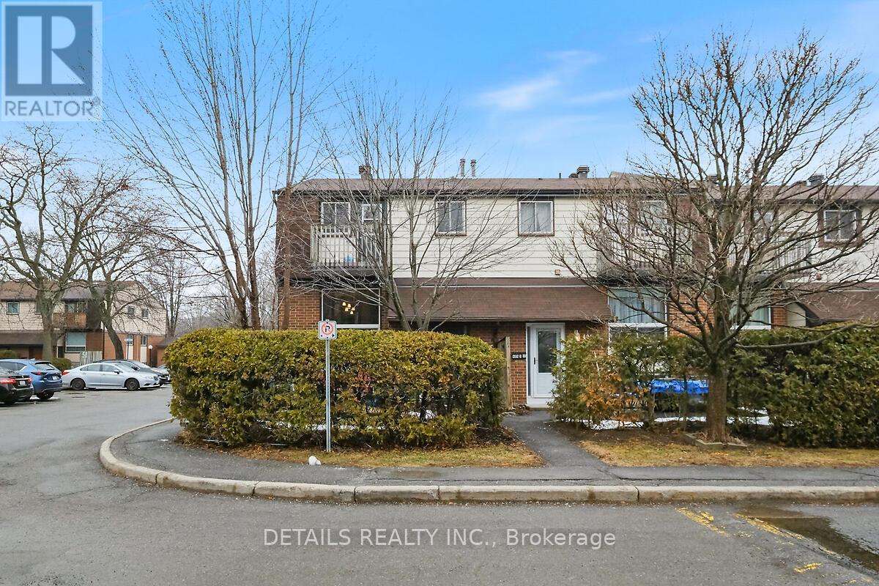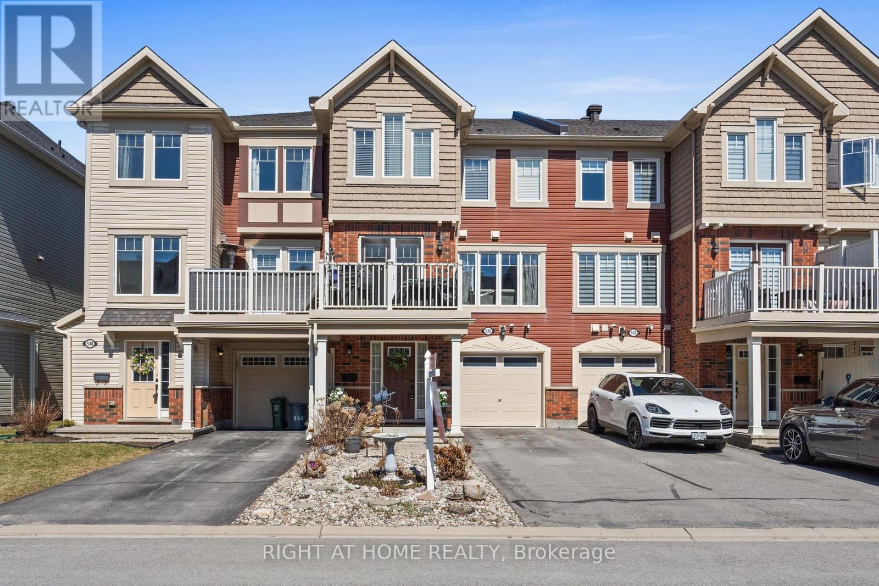101 - 50 Emmerson Avenue
Ottawa, Ontario
Welcome to 101-50 Emmerson Avenue, the only ground-floor unit in this well-maintained building, located steps from the Ottawa River in Mechanicsville. This freshly painted 2-bedroom, 1-bathroom condo offers exceptional natural light, new modern vinyl flooring, and a spacious open-concept layout and is the perfect opportunity for first-time buyers, investors, downsizers, or anyone seeking stylish, low-maintenance living in the city.The bright kitchen features white cabinetry, a subway tile backsplash, and white appliances, with a frosted glass partition adding style and natural light from the living area.The primary bedroom includes large closets on either side as you enter your additional in-unit storage room, while the second bedroom has easy access to the 3-piece bathroom with a full tub/shower combo. Additional features include in-unit laundry with storage, parking (spot #17), and a storage locker (#101). Enjoy building amenities like a second-floor terrace, gym, sauna, bike storage, party/meeting room, and a beautiful, modern lobby.Just steps from the Kichi Zb Mkan pathway, Parkdale Market, Westboro and Hintonburg shops, LRT transit, and more. A perfect blend of nature and urban lifestyle! (id:56864)
RE/MAX Hallmark Realty Group
1696 Merwin Lane
Augusta, Ontario
Welcome to 1696 Merwin Lane! This sprawling bungalow is situated on over 5.5 acres. The home is a two minute drive to the St.Lawrence River and close to all of Prescott's wonderful amenities including schools, stores, parks and beach. This home is in the hacienda style with stucco facade. The main living area features a bright and huge living room that faces the back of the property overlooking the meadow. The kitchen has updated cabinetry and granite counter tops. The dining room opens out to the living room - suitable for large family get togethers. The side entrance of the home opens up to a large screened in porch, mud room, powder room, walk-in pantry and a grand room that was once the garage. This room is currently being used for the pets but could easily become a new family room or an extra bedroom or office. The primary bedroom is bright and spacious with a large ensuite. The other two bedrooms are also a good size and share a newly updated bathroom. The outside of the home features a patio with built-in gazebo, a court yard near the front door and so many perennials that grow back year after year including hydrangeas and roses. There is a barn that offers 4 stalls, tack room and a large open area. (id:56864)
Coldwell Banker Coburn Realty
59 Baywood Drive
Ottawa, Ontario
Don't miss out on this 4-bedroom 4-bath home, located on a premium fenced in corner lot and a Covered front porch. Minutes from parks, schools, and most amenities. The home features hardwood and ceramic flooring on the main floor, a three-sided gas fireplace between the Kitchen, Eating Area and Family Room. 2 piece powder room and main laundry with a closet, great for storing your winter clothes or to build a small storage closet. Four Bedrooms on the second floor include a master bedroom with a walk in closet and a 5 piece ensuite which includes a separate toilet area, double sinks, soaker tub and walk in Shower. Bedroom #2 has 4 piece ensuite and walk in Closet, Bedroom #3 features a walk in closet. The large eat-in kitchen boasts an oversized extended counter overlooking the eating area with views of the backyard. Full unfinished basement with a rough in for a bathroom, is waiting for your fresh ideas and design. This property has plenty of potential and is a great Family Home. (id:56864)
Century 21 Synergy Realty Inc.
4715 Kelso Street
Augusta, Ontario
Rare beautiful bungalow on half acre lot in rural Domville, close to Prescott. Features three generously proportioned bedrooms on main level plus a fourth bedroom in massive basement level with large windows. Front windows have just been replaced. Property has been very well maintained. New stamped concrete path on front and rear patio has just been installed. The patio features wiring conduit for hot tub. The rear yard is a private oasis with no rear neighbors. Garage is oversized for two cars and is fully insulated with independent propane heater. Propane furnace 2018, propane water heater 2017. No equipment is rented. Roof is in excellent condition. Property is move in ready! Book your showing today., Flooring: Hardwood, Flooring: Ceramic, Flooring: Laminate (id:56864)
Engel & Volkers Ottawa
34 Catterick Crescent
Ottawa, Ontario
This stunning 4 bedroom, 4 bath home is ideally situated a street from the Marshes Golf Course & just steps to walking trails; additionally, Shirley's Brook boat launch & beach nearby. As you enter, the updated marble flooring seamlessly transitions into the hardwood, creating a bright and welcoming atmosphere throughout the main level with its 9' ceilings.The kitchen is a standout feature, boasting gleaming finishes with quartz countertops & a functional island with seating for quick meals. The main level also includes an open dining room, oversized family room, separated by a 3-sided fireplace; a formal living space that can flexibly accommodate any lifestyle. The mudroom, complete with new built-ins, is conveniently located off the insulated double garage. Upstairs, the spacious and bright second level has laundry centrally located off the 4 bedrooms. The primary suite offers a peaceful retreat at the rear of the home, with ample space for a king-sized bed & sitting area, an oversized walk-in closet, and a luxurious 5-piece ensuite bathroom. The three additional bedrooms are perfect for family, guests, or a home office, each freshly painted and tastefully appointed. A fully updated 4-piece bathroom serves these bedrooms, with a convenient cheater door to one. The lower level is well laid out, currently accommodates a well-equipped gym, a toddler's play area, and a den. Completing this level is a 3-piece bathroom, a large walk-in storage closet, a utility room, and additional storage. The home's neutral finishes enhance the abundant natural light that filters through all three levels. Outside, the fenced yard accessed thru patio doors off the kitchen is perfect for summer BBQs under the gazebo. In addition to the outdoor amenities, the home is located just a short drive from Canada's largest tech park in Kanata and all amenities.Not only does home offers a perfect blend of convenience, elegance & unbeatable location, it's a lifestyle! (id:56864)
RE/MAX Affiliates Realty Ltd.
92-A - 758 St Andre Drive
Ottawa, Ontario
Welcome to this bright and spacious 2-level corner condo offering 2 bedrooms, 1.5 bathrooms, and an unbeatable location! Nestled in a quiet cul-de-sac, this beautifully maintained unit features a large private patio with stunning, unobstructed views of the nature. Enjoy front-row access to the scenic paved pathway that stretches along the Ottawa river from Petrie Island all the way to downtown Ottawa; perfect for walking, running, or biking. Inside, you'll find an open-concept layout filled with natural light. The main level offers a functional kitchen, powder room, and spacious living/dining area a few steps away from your patio, ideal for entertaining or relaxing outdoors. Downstairs, a generously sized bedroom with walk-in closet and a second bedroom share a full bathroom. Parking is included, along with plenty of visitor parking for guests. The unit has been professionally cleaned and is vacant, ready for an early move-in. Enjoy the perfect balance of nature and convenience walking distance to groceries, pharmacy, bus stop, and just 3 minutes to the highway. Whether you're a first-time buyer, downsizing, or looking for an investment, this home checks all the boxes. Dont miss your chance to own a peaceful retreat with city access and river views! OPEN HOUSE APRIL 27 2-4PM (id:56864)
Royal LePage Team Realty
34 Meadow Glade Gardens
Ottawa, Ontario
Welcome to this stunning 4-bedroom home on a coveted corner lot in one of Ottawa's most sought-after communities - Centrepointe. Perfectly situated in the heart of the city, this property offers the ultimate 15-minute lifestyle with walkable access to College Square, Algonquin College, the upcoming LRT Baseline Station, top-rated schools, parks, NCC walking/biking network and more. Plus, enjoy quick access to Hwy 417 via Woodroffe. Inside, the functional floor plan is perfect for modern living and entertaining. The spacious, upgraded kitchen boasts an abundance of cabinetry and a dedicated area for a kitchen table, all overlooking the inviting living room complete with a cozy fireplace. A separate formal dining room and an additional formal living room provide versatility for both everyday life and special occasions. Upstairs, you'll find four generous bedrooms, including a large primary retreat featuring a walk-in closet and a recently renovated spa-like ensuite bathroom - your own personal oasis. The finished basement offers a flexible space ideal for a home office, or gym, along with a convenient powder room. Additional highlights include a mudroom off the double-car garage, plenty of thoughtful upgrades throughout, and a gorgeous saltwater pool - a true backyard retreat. Don't miss this rare opportunity to own a beautifully maintained home in an unbeatable location! All offers are due on Thursday, May 1st at 6:00 PM. The seller reserves the right to review any pre-emptive offers submitted before the specified date. (id:56864)
Exp Realty
319 Old Coach Road
Ottawa, Ontario
Charming 4-bedroom bungalow with scenic views and minutes from Carp Village! This beautifully maintained 4-bedroom bungalow sits on a half-acre lot, surrounded by sprawling farmland and offering beautiful seasonal views of the Carp Ridge right from your living room. Step inside to find warm hardwood and luxe vinyl floors on the main level and loaded with natural light, an updated kitchen that seamlessly overlooks the inviting family room, and an updated main floor bathroom. The spacious primary bedroom features a 3-piece ensuite and exclusive access to a private deck - perfect for morning coffee or quiet evenings. The main floor has been freshly painted and is complete with 3 additional bedrooms. Enjoy indoor-outdoor living with a second deck off the family room, ideal for entertaining or soaking in the countryside air. The lower level rec room boasts brand new vinyl flooring (2025) and a cozy gas stove, creating a perfect spot to unwind year-round. One and half-car detached garage and a newly built 12x16' second garage/shed offer plenty of space to store your yard equipment, tools and toys! This is an opportunity to enjoy country living with modern comforts, all just a short jaunt from Carp's own farmer's market, vineyard, brewery, restaurants, elementary school and community amenities. HWT (2022), Furnace (2009), Metal roof (id:56864)
Coldwell Banker Coburn Realty
107 Heirloom Street
Ottawa, Ontario
This stunning and beautifully upgraded home exudes elegance and modern charm at every corner, featuring tons of upgrades throughout. Boasting a spacious layout with 5 bedrooms and 3.5 bathrooms, it perfectly blends comfort and style for any family. As you step inside, you're greeted by a sense of warmth and openness, especially with the formal living and dining areas that make a striking first impression. The main floor is designed to be a gathering space for both relaxed living and sophisticated entertaining. A two-way fireplace divides the living room and the sun-drenched great room, infusing both spaces with warmth and character. Natural light pours through large windows that line the great room, allowing sunshine to bathe the space throughout the day. Windows are equipped with remote-controlled custom fit blinds. The great room provides ample space for family relaxation or casual socializing. The upgraded kitchen is a chefs delight, with sleek quartz countertops, custom cabinetry, high-end stainless steel appliances, and a spacious island for prep, quick meals, or entertaining guests. The second level of this home is dedicated to comfort and convenience, featuring four spacious bedrooms, a stunning master suite with a luxurious five-piece ensuite, and a spacious walk-in closet. It also includes two additional bathrooms, ensuring convenience for both family and guests. The loft space offers a versatile area that could serve as an office, reading nook, or play area, making it a flexible addition to the home. The fully finished basement features a spacious recreation room, perfect for activities or movie nights. It also includes a fifth bedroom, ideal for guests or home office, along with an additional full bathroom. The garage is roughed in for an electric car charging station. Fully fenced backyard offers plenty of space for outdoor activities, gardening, or simply enjoying the fresh air. Home is just minutes from the LRT, shopping, top rated schools and parks. (id:56864)
Guidestar Realty Corporation
33 Vanier Road
Ottawa, Ontario
Nestled on a quiet cul de sac on a land lease in Bellwood Park, this mobile home offers a great alternative to apartment living with your own outdoor space, private driveway and even a storage shed. Step onto the oversized front porch and into a flowing, open-concept layout- ideal for both everyday living and entertaining.The eat-in kitchen shines with white cabinetry and plenty of prep space, with lots of windows. The attached living room features large windows that bathe the space in natural light. Down the hall at the back, you will find a generous sized primary bedroom, a well-appointed 4 pc bathroom and laundry area, as well as a second bedroom. Whether you're looking to downsize or purchase your first home, this property offers great affordable potential with privacy, charm, and plenty of space to make your own. Offers must be conditional on Park approval of Buyer's land lease application, and must have a two business day irrevocable. Monthly land lease fees of $650 base rent plus taxes, quarterly water. (id:56864)
Exp Realty
104 - 3260 Southgate Road
Ottawa, Ontario
Welcome to this beautifully maintained and charming 3-bedroom, 2-bathroom townhome in Hunt Club nearby a community salt water pool, and nestled in the heart of a vibrant and sought-after community! This charming condo offers an abundance of living space, perfect for families, professionals, or anyone who enjoys modern living. Enjoy the privacy of your own fenced-in yard, ideal for outdoor dining, gardening, or simply relaxing in the sunshine. Step inside to a bright and sun-filled main floor that features a warm and welcoming kitchen, a dedicated dining area, and a large family room that's perfect for entertaining guests or cozying up for a quiet evening. Upstairs, you'll find three generously sized bedrooms, each with ample closet space, and a full bathroom. The fully finished lower level is a standout feature, complete with a powder room and a recreation space with endless possibilities for customization. Whether you dream of a home gym, a media room, a quiet office, or a playroom, this space is ready to adapt to your lifestyle. With easy access to top-rated schools, shopping centres, parks, public transit, and all the amenities you could need, this home truly offers the perfect blend of comfort and convenience. Don't miss your chance to make this wonderful property your own, book your showing today! Roof 2012. Furnace 2013. Attic Insulation 2016. (id:56864)
Avenue North Realty Inc.
132 Wagon Drive
Ottawa, Ontario
** Open House April 27th 2-4pm** Stunning 2 story home on 3+ Acres | 2 Kitchens, 60-ft Deck, High-End Finishes. Discover the perfect blend of elegance, space, and serenity in this stunning 3 + 1 bedroom, 4-bathroom estate, set on over 3 acres of beautifully treed, private countryside. Fully renovated with the highest attention to detail, this residence offers timeless design, luxurious finishes, and a lifestyle defined by both comfort and refinement. From the moment you step into the grand front vestibule, the homes thoughtful layout and natural flow are immediately apparent. The main level features multiple sun-drenched living spaces including a formal living room with fireplace, great room, dining room, and cozy family room all wrapped in rich hardwood flooring. The chef-inspired kitchen is the heart of the home, complete with granite countertops, custom cabinetry, high-end stainless steel appliances, and heated floors perfect for hosting or enjoying quiet evenings in. Three generously sized bedrooms and two beautifully appointed bathrooms. Step out onto the expansive 60-foot deck, offering panoramic views of the private backyard oasis ideal for entertaining or simply soaking in the peaceful surroundings. The walkout lower level is fully finished and thoughtfully designed to offer exceptional versatility. With a full second kitchen, spacious bedroom, two full bathrooms, and open-concept living space, its ideal for multi-generational living, extended family, or private guest quarters. Separate entry and a rough-in for additional laundry make it a truly self-contained suite. Located just a short drive from city amenities, this extraordinary property is the ideal escape for those seeking luxurious country living without compromise. A rare opportunity to own a home where sophistication meets nature in perfect harmony. (id:56864)
Engel & Volkers Ottawa
1648 Locksley Lane
Ottawa, Ontario
Welcome to this executive upper-level 2-bedroom, 2-bathroom suite nestled in the desirable Beaconwood community. Designed for both comfort and style, this suite offers a bright, open-concept layout. The gourmet eat-in kitchen is a chefs dream, featuring sleek quartz countertops, elegant porcelain floors, and ample pantry space perfect for hosting culinary gatherings. Step out onto the southwest-facing balcony to enjoy views of the beautifully landscaped grounds and sparkling pool.The spacious living and dining areas flow seamlessly, anchored by a cozy gas fireplace that adds warmth and ambiance. This level is bathed in natural light, with sun-drenched windows and warm, inviting tones that create a welcoming atmosphere throughout. Living and dining rooms plus the upper level are custom broadloom The 2nd level starts w a primary bedroom which features wall-to-wall organizing space and its own private balcony.A generously sized 2nd bedroom, a luxurious 4-piece bathroom w a spa-like feel, & convenient linen storage add to the comfort and functionality. Completing the upper level is a combined laundry/ storage/utility room, designed for everyday ease and efficiency.Together, these thoughtfully designed spaces offer the perfect blend of elegance, comfort, and practicality. Ideal for professionals or downsizers seeking a refined lifestyle in a vibrant, convenient location. Close to transit, parks, 417, shopping , restaurants and more. Welcome Home (id:56864)
Coldwell Banker Rhodes & Company
74 Vancourtland Street N
Arnprior, Ontario
Welcome to your dream home in the heart of Arnprior! This stylish detached 3 bed, 3 bath beauty built in 2017 is the perfect blend of comfort, design, and lifestyle. Step inside to a bright and airy open-concept main floor with beautiful flooring (no carpet here!) and big windows that flood the space with natural light. The kitchen is a showstopper- an oversized island, tons of cabinetry, and a walk-in pantry make cooking and entertaining a breeze. Patio doors lead to your private deck, perfect for morning coffee or enjoying a glass of wine to wind down the evening. Step down to a stunning interlock patio with a large gazebo- ideal for cozy evenings around the fire. The backyard is fully fenced with a brand new fence for added privacy and includes a sleek modern shed for all your extras. Unwind in the spacious primary bedroom with its own ensuite showcasing a glass shower. The convenient laundry room is just steps away, along with two additional bright and spacious bedrooms. Incredible 10 ft ceilings make this lower level feel large! And lets talk location - this is lifestyle living! Walk to Robert Simpson Park Beach for a morning paddle or afternoon swim, steps away from the infamous 18.1 mile Algonquin Trail, or stroll into downtown Arnprior to enjoy trendy shops, charming cafés, restaurants, and top-rated schools. Explore the newly renovated historic bowling alley by Bryan Baeumler or catch a flick at one of Canadas oldest movie theatres built in 1929 still playing the latest hits.This isnt just a home, its a whole vibe. Come see why life in this vibrant riverside town feels like a getaway every day! **OPEN HOUSE SUNDAY APRIL 27 2PM - 4PM** (id:56864)
Right At Home Realty
2006 Azalea Lane
Ottawa, Ontario
Large executive townhouse (1800 sq feet above grade), in desirable Springridge on deep lot. Separate dining area, practical walk in pantry in spacious kitchen. Hardwood and ceramic. Second level boasts sunfilled FAMILY ROOM with gas fireplace plus 3 large bedrooms and 2 bathrooms. Primary bedroom has an en-suite (roman tub and separate shower) and walk-in closet. Unfinished basement. Fully fenced yard with deck. Roof approx 2017. So much potential! (id:56864)
Locke Real Estate Inc.
600 Pepperville Crescent
Ottawa, Ontario
Bright and beautifully renovated, this 3-bedroom home in Trailwest, offering modern comfort and serene views. Overlooking a tranquil ravine with no rear neighbours, it features a walkout basement and a spacious deck off the kitchen perfect for entertaining or relaxing in privacy.The main floor boasts refinished solid oak hardwood floors (2025), high ceilings, and freshly painted walls throughout (2025). The kitchen shines with brand-new quartz counter tops (2025), shaker-style cabinets, a deep stainless steel sink, and updated lighting, complemented by stainless steel appliances, including an over-the-range microwave.Upstairs, the master bedroom offers a spa-like en-suite with custom cabinetry, a large soaker tub, and a walk-in closet. New plush carpeting (2025) adds warmth to the bedrooms, while the bathrooms have been upgraded with modern vanities, mirrors, and lighting.The fully finished walkout basement includes a cozy family room with a gas fireplace and direct access to a private patio.This move-in-ready home combines thoughtful renovations with a peaceful setting ideal for families or professionals seeking style, space, and tranquility. Don't miss out book your showing today! (id:56864)
Exp Realty
168 Glamorgan Drive
Ottawa, Ontario
Welcome to this beautifully updated 3-bedroom, 2-bathroom semi-bungalow in Glen Carin. This charming home features laminate flooring throughout, a modern open-concept kitchen with sleek quartz countertops and gas stove/oven. The family bath has been updated with new tile and tub. Enjoy cozy evenings in the fully finished basement complete a with a gas fireplace, bar and games room and convenient full bath. Step outside to a large, private lot perfect for entertaining, with a lovely gazebo, newer deck, and natural gas hook-up BBQ. For storage there are 2 large sheds for all your toys and gardening equipment. Major updates include a new roof (2019), furnace and AC (2023), and R60 insulation for energy efficiency. Additional features include an owned tankless water heater (2015). This home has never experienced flooding. With great access to transportation, parks and schools, this move-in-ready home offers comfort, style, and peace of mind. Don't miss your chance to own this gem in a family-friendly community! (id:56864)
Right At Home Realty
50 Frances Colbert Avenue
Ottawa, Ontario
Welcome to this exquisite custom-built open-concept bungalow, nestled on a private premium lot backing onto a serene ravine. Located in the heart of Carp Village, this exceptional home offers abundant living space on both levels, featuring 2+2 bedrooms, 3 full baths & a tranquil backyard retreat. The impressive design showcases upgraded finishes throughout, including a stunning gas stone fireplace in the living room, complemented by vaulted ceilings, expansive windows & arched doorways. Elegant touches such as accent pillars, alcoves, coffered ceilings, rounded corners, maple hardwood floors, pot lights, & a wired stereo system create a luxurious ambiance. These details can also be noted in the private dining room just off the kitchen. The chef's kitchen boasts a beautiful granite breakfast bar, ample cupboard space & a bright & airy eating area. The main floor primary bedroom is ideally situated & features a walk-in closet & a lavish 5-piece ensuite with a double soaker tub. The second bedroom on the main floor offers flexibility and can easily serve as an office. The side foyer features a laundry room, more closet space, a 4-piece bath & garage access. A custom curved staircase leads to the lavish basement, complete with a home theatre room featuring surround sound & accent lighting, a games room/family room with a wet bar, two generously sized bedrooms with ample natural light & a 3-piece bath with a full-size shower. Note the convenient second staircase, which is the entry from the garage to the basement, this creates more possibilities for the space. The private backyard oasis features an in-ground pool, a hot tub deck, interlock patio & curved raised wood deck with built-in ambient lighting, creating the ideal space for relaxation & entertainment. New Roof 2025. This sought-after location is just a short walk away from anPublic School, Medical Centre, indoor arena, outdoor rink, tennis courts, splash park, local pubs & coffee houses & Farmers Market. (id:56864)
Century 21 Synergy Realty Inc.
37 Cloverloft Court
Ottawa, Ontario
Welcome to a Raised Bungalow with a legal and professionally built Secondary Dwelling Unit (SDU). Each level is approximately 1,350 square feet with separate entrances and 2 utility rooms (2 furnaces, 2 HRVs, 2 electrical panels, 2 central A/Cs, 2 on-demand hot water heaters). Each unit includes its appliances as listed.***Showings on Friday between 1 and 4 pm only**** Call for viewings*** (id:56864)
Grape Vine Realty Inc.
35a Cloverloft Court
Ottawa, Ontario
Vacant Lot ready for construction. Tree Information Report, Environmental Report, Survey, Grading & Site Servicing Plan have been completed. Lot backs onto Poole Creek.Hydro, Natural Gas, Municipal Water & Sewer available & to be connected. Irregular Lot Area is 7,881 sq. ft (id:56864)
Grape Vine Realty Inc.
6634 Old Forest Drive
Ottawa, Ontario
Open House April 27, 2-4. Stately North Gower Custom Beauty with over 4000 sqft of family space above grade! This home has it all: a Half Acre beautiful West-facing lot (look at those sunsets!) that sits on a high elevation which provides some of the best sight-lines in North Gower. In-ground, Salt Water, Heated Pool + Hot Tub + Metal Roof + GenerLink back up Generator System + In Ground Sprinkler system and last but not least- a Geothermal Heat pump. You are welcomed home via a circular driveway, and a large, 2 storey foyer. The main floor has space for everyone - a living room complete with fireplace; a Dining Room, a Family Room- Also with a fireplace (wood) and a magnificent mantle; plus a main floor bedroom - at the front of the house separate from the hustle and bustle of the kitchen. The Kitchen has built/in Appliances (2 stoves) a bar sink in the Island, a cook top and opens on to an incredible breakfast nook that faces the entire back yard due to the octagonal shape and all the windows. There is a large, main floor laundry room and inside entry from the oversized, HEATED (23'x40') garage to both the main floor and the basement. A curved staircase leads to the second floor- a fully equipped Primary Bedroom, complete with a 5 piece Ensuite Bathroom and a Walk in closet. There is a second, 5 piece bathroom, two more large bedrooms and an absolutely massive Family Room with loads of natural light and extra storage under the dormer windows (You've got to see this amazing space! The Huge basement is partially finished, and the floor is polished concrete There's very little carpet in this beautiful property- come see for yourself! (id:56864)
Solid Rock Realty
1 - 405 Montfort Street
Ottawa, Ontario
Welcome to 1-405 Montfort Street located in desirable Kingsview Park minutes from all amenities. This well maintained 2+1 bedroom end-unit townhome is an opportunity you don't want to miss. Main level features large windows in living room and separate dining area. Kitchen boasts plenty of cupboards and countertop space. Upper level offers 2 spacious rooms, 3 piece bathroom and linen closet. Lower level features the 3rd bedroom, 2 piece powder room, and laundry room with ample storage space. Exterior offers convenient parking space close to front door, lovely front yard and balcony ready for morning coffee. Take a look at the virtual tour to fully appreciate what this home has to offer. (id:56864)
Details Realty Inc.
664 Geneva Street
St. Catharines, Ontario
Welcome to your dream home in the coveted North End of St. Catharines, Ontario! This stunning 2+1 bedroom bungalow is just steps from the shimmering shores of Lake Ontario, offering the perfect blend of modern luxury and serene lakeside living. Nestled on an expansive lot, this newly renovated gem boasts ample outdoor space for entertaining, gardening, or simply soaking in the beauty of the surroundings. Step inside to discover a thoughtfully updated interior, where every detail has been carefully crafted for comfort and style. The spacious layout includes two generous bedrooms plus an additional versatile room ideal as a third bedroom, home office, or cozy den. The detached garage provides ample storage or workshop potential, making it a rare find in this desirable neighborhood. Outside, the homes striking Frank Lloyd Wright-inspired exterior color palette pays homage to timeless architectural elegance, harmonizing beautifully with the natural landscape. With its prime location, modern upgrades, and unique charm, this North End bungalow is a rare opportunity to own a piece of St.Catharines lakeside paradise. (id:56864)
Comfree
536 Snow Goose Drive
Ottawa, Ontario
We promise Spring is coming and you can look forward to the beauty this home offers during Spring & Summer! Welcome to this beautiful 2 bed, 2 bath home in the heart of Half Moon Bay perfect for first-time buyers, young families, or professionals! Enjoy the lovely curb appeal with low-maintenance landscaping and step onto the charming front porch, ideal for a quiet morning coffee. Inside, a spacious foyer welcomes you with a bonus room perfect for extra storage or maybe a cozy office nook. Upstairs, the open-concept layout features hardwood floors, a bright living space, and a stunning kitchen with granite counters, a breakfast bar, upgraded appliances, a pantry, pot lights, and under-cabinet lighting.The dining area flows out to a private balcony through elegant French doors with a retractable screen. Whether you're sipping your morning coffee, enjoying a glass of wine at sunset, or simply unwinding after a long day, this outdoor space is your own little retreat.The upper level includes a laundry closet with an oversized washer and steam dryer, conveniently located near both bedrooms. The spacious primary bedroom features a custom walk-in closet and ceiling light, while the main bath includes a quartz counter and rainfall shower. The second bedroom, with its vaulted ceiling, offers plenty of space and natural light. A garage with inside access is fabulous for extra storage or to park your car and a driveway that fits 2 cars when you are entertaining! Close to parks, trails, shopping, golf, and the Minto Rec Centre. This warm and welcoming home has it all! (id:56864)
Right At Home Realty


