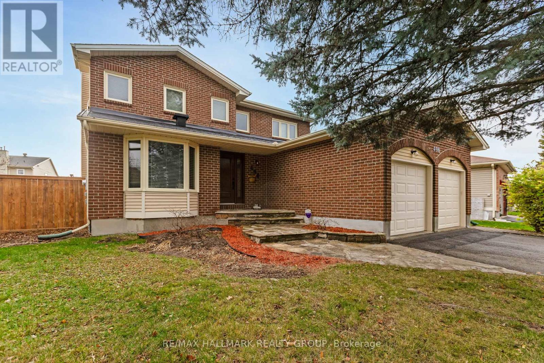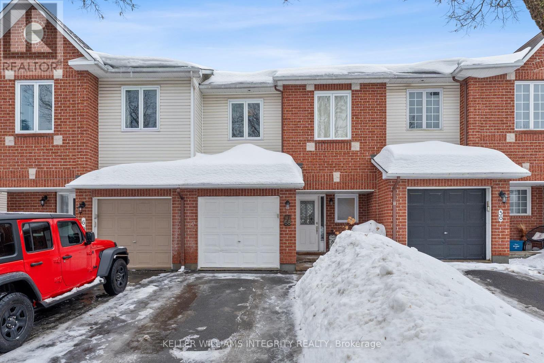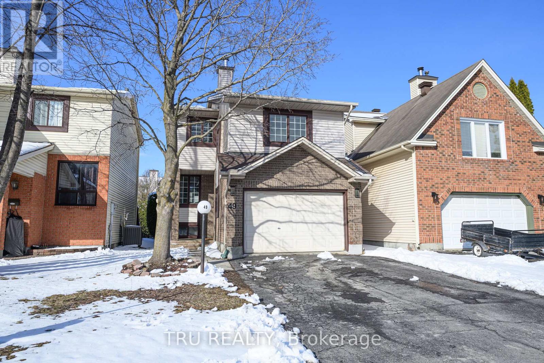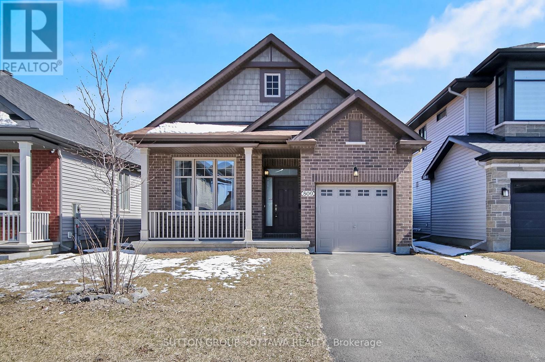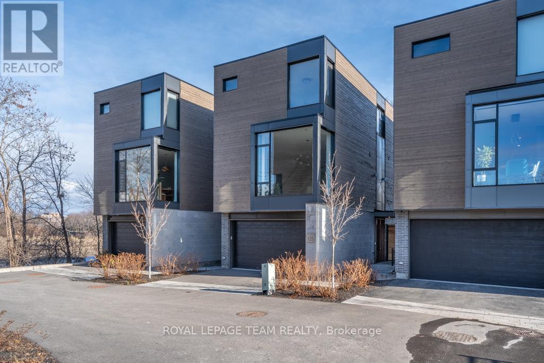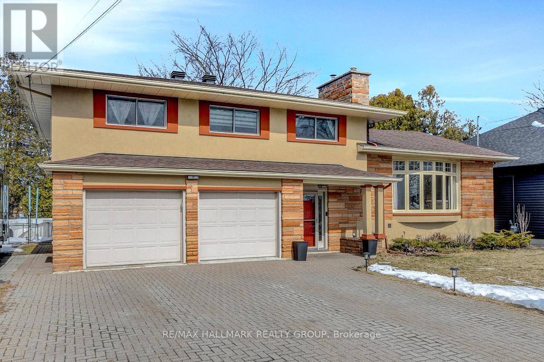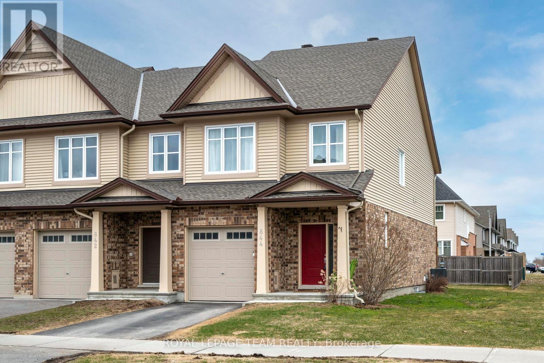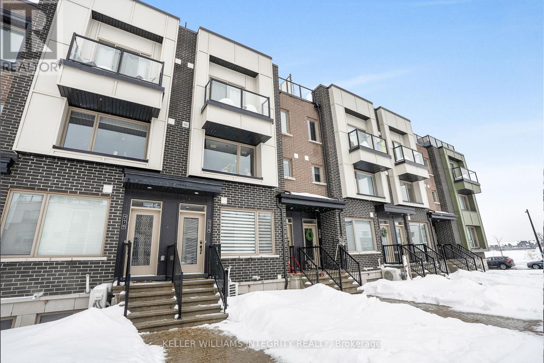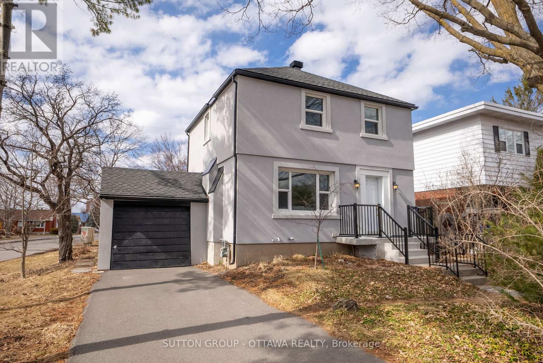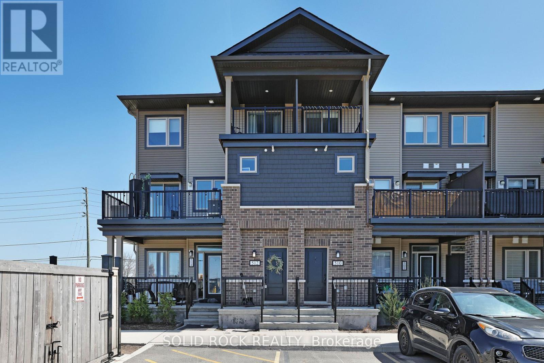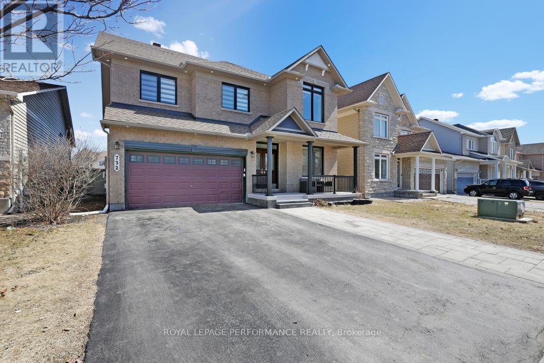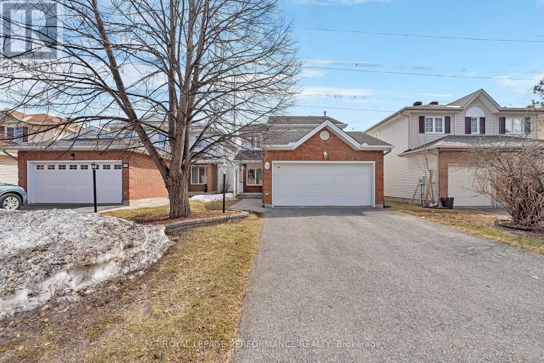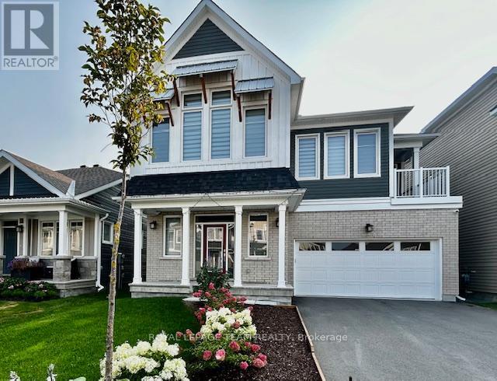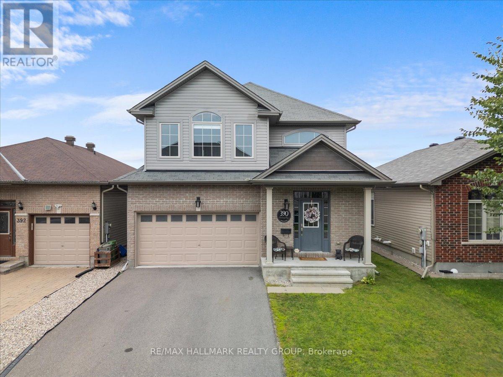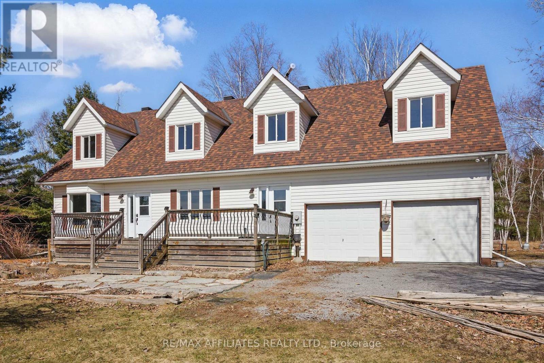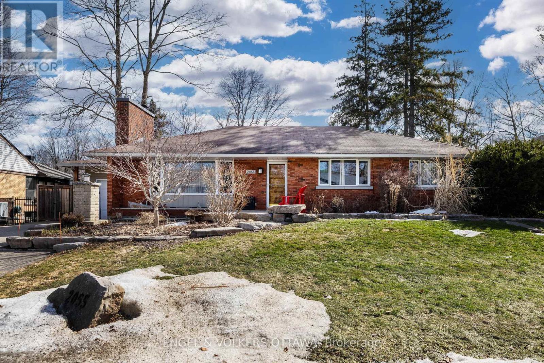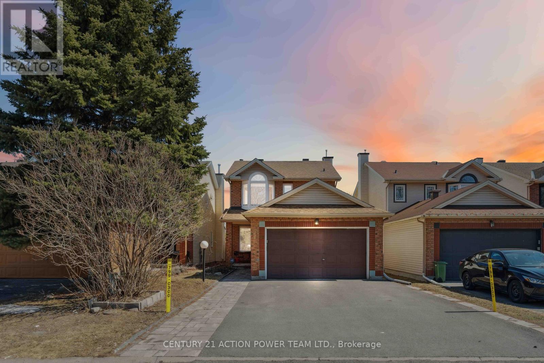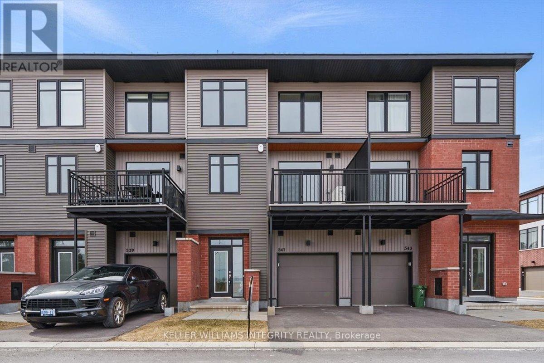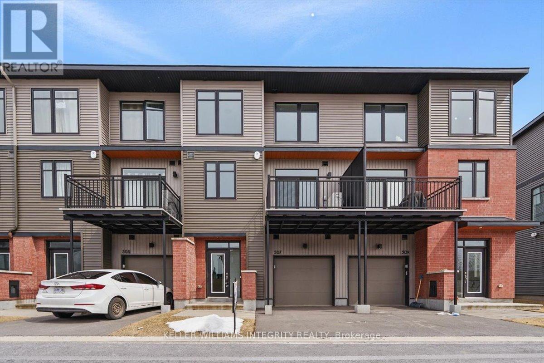496 Harrowsmith Way
Ottawa, Ontario
Nestled on a quiet family friendly mature tree lined street in desirable Fallingbrook this 4 bedroom/4 bathroom home is within close proximity to great schools, parks, Fallingbrook shopping plaza, restaurants and many other great amenities. A beautiful flagstone walkway greets as you make your way inside this lovingly cared for spacious home. The generous foyer offers a great first impression of what this beautiful well maintained home has in store for you. The spacious living room is graced with beautiful warm toned oak hardwood flooring which leads you to the dining room and family room which features cozy wood burning fireplace. The classic floorplan offers lots of room for the whole family and is a great place to entertain family and friends. The refreshed kitchen offers ample solid wood cabinetry as well as new countertops. A convenient main floor laundry/mud room can be found on the main level with access to the garage. Upstairs you can find 4 generous bedrooms including the master with a walk-in closet and spacious ensuite bathroom. The lower level has been recently finished and comes complete with a kitchenette and bathroom and would make an ideal in-law suite or teen retreat! The oversized rear yard is sure to impress and offers lots of room to run and play. Recent updates: PVC windows, Roof 2024, Furnace 2017, New garage door, Dryer 2025, A/C 2019, Maintenance Free Side Porch 2024, Freshy Painted 2024, Patio Door 2024, Portion of Fence 2024, Kitchen Refresh 2024. Dishwasher Fall of 2024. Some images have been virtually staged. (id:56864)
RE/MAX Hallmark Realty Group
527 Ace Street
Ottawa, Ontario
*OPEN HOUSE THIS SUNDAY APRIL 27, 2PM-4PM* This Quality Built EQ Home Alexander Model Features a Unique 50 Ft Lot. 3 Bedrooms Above Grade, 2 Full Baths w/Upgraded 4 Season Sunroom in a Sought after Bungalow Community. Meticulously Maintained & Professionally Landscaped- Front & Back, this home is move in ready! Spacious Tiled Front Foyer leads to the Open Concept Sun Filled layout w/Stunning 12 FT Ceilings throughout the main floor Liv/Din, Kitchen & Sunroom. Gleaming Hardwood Floors throughout w/Tile in All Wet areas. Convenient Main Floor Laundry/Mud Rm w/Garage Access w/1011 Ceilings. Spacious Chefs Kitchen Features an Oversized Island w/Breakfast Bar, Under Valance Lighting, 2nd Sink Prep Station/Pantry Area w/Tons of Cupboards & Counter Space. Spacious Living Room w/Beautiful Floor to Ceiling Windows Offers Tons of Natural Light & Cozy Gas Fireplace. Great Size Dining Room leads to the 4 Season Sunroom flooded with natural light through the oversized windows. Patio Doors Lead to the Deck & Fully Fenced PVC Backyard w/Interlock. Primary Bedroom Overlooks the Backyard & Features WIC & 6PC Ensuite w/Double Sinks & Bidet + 2 Front Bedrooms & 4 PC Bath. Oak Hardwood Staircase leads to the Basement w/Rough-In, Large Windows, Awaiting your Personal Touch. Professional Front & Back Interlock & Beautifully Landscaped. Private Quiet Street w/Easy Access to Parks, Amenities, Trails & Trans Canada Trail. 24 hours irrevocable for all offers. *Some photos virtually staged* (id:56864)
RE/MAX Affiliates Realty Ltd.
58 Sheppard's Glen Avenue
Ottawa, Ontario
Welcome to this beautifully updated townhome nestled in one of Kanata's most desirable neighborhoods. With a layout designed for modern living, this home combines character, style, and functionality. The main floor features custom barn doors at the entryway along with new tiles on the floor, setting the tone for thoughtful design throughout. Gleaming hardwood floors flow through the open-concept living and dining areas, highlighted by a cozy gas fireplace. The renovated kitchen (2022) is a chefs dream with updated cabinetry, quartz countertops, and a functional layout perfect for daily life or entertaining. Upstairs, enjoy more hardwood flooring - no carpet here! The spacious primary suite easily fits a king-sized bed and offers a walk-in closet and private en-suite including new tiles in both the shower and tub areas, creating a true retreat. Two additional bedrooms are generously sized and filled with natural light. The fully finished basement adds incredible value with high ceilings, a large window, and bonus storage. Step outside to a fully fenced backyard with a gorgeous two-tier deck (2020), ideal for entertaining or relaxing, and a front interlock walkway that enhances curb appeal. Located close to top-rated schools, parks, shopping, restaurants, and the essentials. Major updates include Roof (2018) and Furnace (2017).Don't miss your chance to call this exceptional home yours. 24-hour irrevocable on all offers. (id:56864)
Keller Williams Integrity Realty
49 Florizel Avenue
Ottawa, Ontario
Welcome to 49 Florizel, this beautifully renovated detached home is on a quiet street with NCC walking trails, schools, grocery stores and amenities close-by! As you enter the home into the large foyer, you come up the stairs to beautiful maple hardwood floors (2023) leading into the inviting living room. The large living room leads to the dining room which has been widened for a more open concept feel (2023). The brand new kitchen boasts quartz countertops, new appliances and large patio doors leading to your balcony in a private backyard. As you continue upstairs, you are met with a large mid-level room to make your own. Whether its a 4th bedroom, a kids playroom or another family room to cozy up by the wood burning fireplace; the choice is yours! Moving to the upper level you will find 3 generously sized bedrooms including a large primary with 3-pc ensuite. The lower level is partially finished with a rough-in and is awaiting your personal touch. Don't wait, call today to set up your private viewing! ** This is a linked property.** (id:56864)
Tru Realty
809 Carnelian Crescent
Ottawa, Ontario
Welcome to 809 Carnelian Crescent, a stunning Sandstone model, Elevation B, built by Richcraft Homes. This meticulously maintained bungalow, freshly painted throughout, is nestled in the sought-after Riverside South neighbourhood. Well-maintained by the original owners, this move-in ready home features updated light fixtures and has been professionally cleaned recently, including carpets. With 2+2 bedrooms and 2+1 bathrooms, this property offers ample space for your family's needs. A welcoming front patio is the perfect spot for enjoying a morning coffee in this peaceful, family-friendly community. Inside, the inviting family room includes a cozy fireplace that adds character, and a convenient TV wall mount is included for easy setup. The kitchen is equipped with stainless steel appliances, a generous wall pantry, and tall cabinets to maximize storage. The sleek granite countertops and stylish backsplash, along with a practical breakfast bar, create a functional space for casual dining. The main floor also features a spacious living room with large windows, ideal for relaxing or family activities. The primary bedroom offers his and hers closets, and the luxurious 5-piece ensuite with double sinks adds an elegant touch. A second bedroom and main bath are also located on the main level. Heading downstairs, you'll find a roomy 4-piece bathroom and a comfortable rec room that's perfect for entertaining. The basement also includes two generously-sized bedrooms, providing extra space for family or guests. Outside, the fenced backyard is an ideal, safe space for children and pets, or the perfect spot to host BBQs and gatherings. This home is perfect for seniors, growing families, or young professionals seeking comfort and convenience. With easy access to shopping, public transit, schools, and amenities, it offers the best of Riverside South living. Some photos are virtually staged. Don't miss the opportunity to own this remarkable home. Book your showing today! (id:56864)
Sutton Group - Ottawa Realty
175 Lily Pond Street
Ottawa, Ontario
Welcome to 175 Lily Pond Street, a rare offering in Kanata Souths sought-after Emerald Meadows community. This beautifully upgraded Oakriver Corner Model by Mattamy Homes sits on a premium corner lot and offers over 2,000 sq ft of thoughtfully designed living space, with 4 bedrooms, 3 bathrooms, and a versatile main-floor office. This particular model is rarely available and boasts stunning curb appeal, enhanced privacy, and exceptional natural light thanks to windows on all four sides. The wraparound front porch invites peaceful mornings and relaxing evenings, while the double garage and extra-wide driveway comfortably fit four vehicles. Inside, the main level features an open-concept layout with rich hardwood floors, a bright and airy living room with a cozy gas fireplace, and a spacious kitchen with quartz countertops, stainless steel appliances, a large center island, and an eat-in area. The main-floor office is tucked into a sunny turret-style corner with oversized wraparound windows - ideal for working, reading, or studying in a space that feels truly inspiring. Upstairs, the primary bedroom offers a walk-in closet and a luxury 4-piece ensuite with a separate shower and soaker tub. One secondary bedroom includes a tall architectural window for enhanced natural light, while another features a charming window bench - perfect for reading - and a built-in wall niche for decorative touches. The upper-level laundry room adds everyday convenience. The unfinished basement offers excellent potential, with a unique design: a side staircase from the garage leads directly to the basement, allowing the option of creating a private secondary suite. The fully fenced Southeast-facing backyard enjoys all-day sun and is ready for outdoor enjoyment. Located near top schools, parks, trails, splash pads, tennis courts, and Monahan Pond, this home blends comfort, character, and future potential - perfect for families or smart investors alike. (id:56864)
Royal LePage Team Realty
474 West Ridge Drive
Ottawa, Ontario
Discover the perfect blend of space, style, and comfort in this beautifully maintained MONARCH-built home offering over 3,500 sq/ft of thoughtfully designed living space ideal for growing families or those who love to entertain.Step into the bright, open-concept main floor where rich hardwood floors and a cozy gas fireplace create a warm, welcoming atmosphere. With two separate living areas and a formal dining room, theres plenty of room for family gatherings, holiday dinners, or relaxed everyday living. The modern kitchen complete with stainless steel appliances and a sunlit eat-in area makes cooking a joy and mornings easy.Upstairs, retreat to your spacious master suite, a true escape with a walk-in closet and spa-inspired ensuite featuring a relaxing soaker tub and separate walk-in shower. Three additional large bedrooms offer flexibility for kids, guests, or a dedicated home office all just steps from a full main bathroom for added convenience.The professionally finished lower level extends your living space even further, perfect for multi-generational living or hosting out-of-town guests. A large family room, private den, and oversized bedroom with its own ensuite and double closet create an ideal setup for a teenagers retreat or in-law suite.Outside, unwind in your own private backyard oasis. Whether you're hosting summer BBQs on the extended deck, enjoying quiet mornings in the gazebo, or gardening among the lush trees and vibrant landscaping, this outdoor space was designed for relaxation and connection.Located in a family-friendly neighbourhood near top-rated schools, parks, transit, and all the amenities of Stittsville and Kanata, this home offers the perfect balance of peaceful living and everyday convenience. (id:56864)
Royal LePage Team Realty
233 Saddlesmith Circle
Ottawa, Ontario
PRISTINE quality built Urbandale executive townhome with a WALK-OUT BASEMENT on a QUIET STREET in sought after Emerald Meadows within close proximity to great schools, parks, transit shopping and so many other wonderful amenities. This immaculate home exudes PRIDE OF OWNERSHIP and has been lovingly maintained by the original owners. The spacious foyer sets the tone for this thoughtfully designed Sunnyvale model which offers an airy OPEN CONCEPT DESIGN with SPACIOUS principle rooms joined together by a STYLISH gas fireplace. Every detail has been carefully considered in the kitchen which features a practical breakfast bar, MAPLE SHAKER style cabinetry, a BUILT-IN WINE RACK, pot and pan drawers, a convenient WALK-IN PANTRY and lots of counter space. Convenient access from the dining room to the TWO TIER DECK/patio area is one of the great features of this home. A gas hook-up for the BBQ can be found on the second level deck. The staircase leading to the second floor of this home boasts a SKYLIGHT which adds an abundance of natural light to the staircase and hallway which leads to 3 generous bedrooms including the master bedroom which has an EXPANSIVE WALK-IN closet. The upgraded luxury main bathroom comes complete with a large SOAKER TUB and separate shower as well as a convenient linen closet. The sunny lower level offers loads of additional living space and a convenient WALK-OUT to the OVERSIZED REAR YARD which features a NEW PATIO area with MODERN interlock (2023) and new sod. The laundry room can also be found on the lower level as well as loads of storage space and a rough-in for an additional bathroom. Other noteworthy features of this home are the driveway which can accommodate 3 CARS plus the garage as well as the fact that there is NO RIGHT-OF-WAY in the rear yard. This home is a GEM and is sure to IMPRESS. (id:56864)
RE/MAX Hallmark Realty Group
125 Peridot Private
Ottawa, Ontario
Tucked away in an exclusive enclave near Dows Lake and the Arboretum, this tranquil three-bedroom, four-bathroom residence offers refined modern living with a strong connection to nature. Designed by Hobin Architecture, the home features a sleek Scandinavian aesthetic with warm wood finishes, expansive windows, and seamless indoor-outdoor flow. A discreet side entrance leads into a spacious foyer, where a sculptural staircase hints at the multi-level design. The sunken family room, anchored by a grand fireplace, opens onto a full-length patio perfect for open-air entertaining. A second family room and dining area lead to the chefs kitchen, featuring high-end appliances, a butlers pantry, and stunning corner windows framing sunset views. The upper level boasts a serene primary suite with a spa-like en-suite. Two additional bedrooms, a second full bath, and a tucked-away laundry add to the homes thoughtful design. With professionally designed interiors, and year-round access to nearby trails, this home is a rare modern retreat in the heart of the city. See it now! Find out about a special financing option exclusive to this home. (id:56864)
Royal LePage Team Realty
8 - 216 Keltie Private
Ottawa, Ontario
This beautifully renovated Richcraft Spokane model boasts 1390sqft of modern living. This 2 bedroom, 1.5-bath lower unit condo is located in sought-after Barrhaven. Definitely, this one is a MUST SEE! It is truly one of the best examples of this model around. Perfectly situated near top-tier schools & close to a wealth of shopping & dining options, the home offers both convenience & comfort. Step inside to find a spacious, open-concept layout that has been meticulously maintained & updated with modern finishes & thoughtful design. The living & dining areas are generously sized, perfect for both everyday living & entertaining. Large windows invite plenty of natural light, creating a welcoming atmosphere throughout the space. The motorized blinds offer even more modern convenience; it is truly easy to use. The full size kitchen has been completely renovated w/ sleek cabinetry, beautiful quartz countertops & stainless steel appliances, making it a chef's dream. This home is virtually carpet free. Except the stairs to the lower level, the entirety of the home is fitted w/ durable & quality laminate flooring, while the entry way, kitchen & bathrooms all feature luxurious modern 12 x 24 ceramic tiles. Both bedrooms are well-appointed & offer ample space. The bathrooms have been tastefully updated to reflect contemporary design trends, ensuring a fresh & inviting feel. The condo is well-run; the building is nicely maintained by the professional management team which will provides any owner, peace of mind, which contributes to this condominiums overall appeal. Whether you're an investor, a first-time buyer or someone looking to downsize, this home offers excellent value & will undoubtedly impress even the most discerning buyer. Don't miss the chance to own this stunning condo in one of Barrhaven's most desirable locations. Schedule a showing today! Status certificate on file & available upon request. (id:56864)
Sutton Group - Ottawa Realty
17 Brigade Avenue
Ottawa, Ontario
Welcome to this charming sidesplit nestled on an oversized lot in one of Stittsville's most established communities. With 2,400 square feet of living space, this home offers the perfect combination of comfort, character, and modern updates - all set on a generously sized lot with tons of parking and rare distance between neighbouring homes. Step inside and discover a layout designed for easy living. The family room is warm and inviting, featuring a wood-burning fireplace and brand-new pot lights (2025), while fresh paint throughout gives the entire home a clean, refreshed feel. The heart of the home is the renovated kitchen, boasting granite countertops, heated ceramic flooring, and a functional layout that flows effortlessly into the bright dining room with built-in cabinetry. A convenient door off the kitchen leads to a spacious deck and the backyard, creating a seamless transition to outdoor living. Upstairs, the home features three generously sized bedrooms that can easily be reconverted back into four if desired. The primary bedroom is especially spacious, complete with a three-piece ensuite and two closets - including a walk-in. A total of three full bathrooms and one partial bath provide comfort and convenience for families of any size. One of those bathrooms - a handy two-piece - is ideally located by the back door for easy access from the pool area. The lower level adds even more functional living space, including a fourth bedroom, a full bathroom with a stand-up shower, a dedicated laundry room, and a utility room housing the efficient boiler heating system. Outside, the backyard is a true retreat with an above-ground salt water pool, storage shed, and a raised landscaped area at the rear of the property that adds both privacy and charm. With a large two-car garage, thoughtful updates throughout, and a setting that combines tranquility with convenience, 17 Brigade Avenue is a rare find. (id:56864)
RE/MAX Hallmark Realty Group
202 - 100 Cortile Private
Ottawa, Ontario
Don't miss this rare chance to own a stunning boutique condo in the heart of Riverside South! From the moment you step inside, you'll fall in love with this 2-bedroom, Napoli model which is 1179 sq ft and southwest-facing corner unit, featuring floor-to-ceiling energy-efficient windows and soaring 10-foot ceilings. The abundance of natural light, modern style, and spacious layout will leave you in awe. Imagine cooking in your dream chef's kitchen with sleek quartz countertops, a gorgeous center island, and top-of-the-line stainless steel appliances. With generous room sizes, hardwood floors, and luxurious, spa-like bathrooms, every inch of this home has been thoughtfully designed to impress. Step outside onto your spacious balcony, enjoy having 2 separate storage units, and benefit from heated garage parking - its everything you need and more! This home has over $20K in design centre upgrades on top of the already exceptional features, and the beautifully landscaped grounds add the perfect touch of serenity. Take a stroll to the nearby walking trails or visit the tranquil Nimiq Park, just a 5-minute walk away, where you can unwind and enjoy nature. Plus, you're only minutes from the LRT Trillium Limebank Station and the brand-new Armstrong Retail Plaza. This is more than just a home, it's a lifestyle. The outdoor maintenance is taken care of, so you can focus on enjoying everything this stunning space has to offer. Come see it for yourself and experience the WOW factor in person! (id:56864)
RE/MAX Hallmark Sam Moussa Realty
19 Armadale Crescent
Ottawa, Ontario
Welcome to this recently renovated townhome, situated on a quiet crescent! This beautiful unit features 3 bedrooms, 2 bathrooms, and a finished recreation room that you won't want to miss. Numerous renovations and upgrades since 2020 have been completed with great attention to detail, making this home move-in ready. The new kitchen includes granite countertops, opening into living room to allow loads of natural light and all new appliances. Renovations also include bathrooms, new windows, roof, sliding patio door, and front door. Further enhancements include vinyl plank flooring, new carpet on staircases, a redone driveway interlock and a deck. Freshly painted main level 2025. Move in and enjoy the convenience of being close to Cobble Hill Park, numerous schools, shopping, and restaurants, all within a quiet neighborhood. Enjoy your summer days on the back deck! (id:56864)
Royal LePage Team Realty
2 - 180 Augusta Street
Ottawa, Ontario
Designed with symmetry and inspiring living spaces in mind, this classic 950 sq.ft 2bed/1bath condo is ideal for the urbanite who is seeking charm and character, but doesn't want to compromise on the conveniences of modern day living. Warm and inviting front foyer. Bright and airy open-concept living area with large principle sized rooms, 8 1/2ft ceilings, crown moulding, and leaded glass windows. Updated kitchen with timeless white cabinetry, breakfast bar, tiled backsplash, built-in oven and cook-top stove. Spacious primary bedroom with tons of closet space. Well-proportioned secondary bedroom with a west-facing balcony. Renovated full bath. In-unit laundry. 1 storage locker. Pet-friendly building. Condo fees include everything except hydro. Ideally located within the historical district of Sandy Hill, Etta Apartments is a timeless low-rise heritage building built by renowned architect W.E. Noffke. Enjoy easy access to shopping (Rideau Centre, Byward Market, Beechwood, local grocery stores), green recreation space (Strathcona Park, Stanley Park, MacDonald Gardens Park, Rideau River), transit (Rideau LRT station and buses), Parliament Hill, downtown, and everything else the Nation's Capital has to offer. If desired, parking is available nearby for $150/month, and CommunAuto car sharing has vehicles available less than a block away. That said, who needs a car when everything you need is at your doorstep? Hydro $40/month over last 12 months. 24h irrevocable on offers. (id:56864)
Royal LePage Performance Realty
495 Newman Avenue
Ottawa, Ontario
OPEN HOUSE, Sunday, April 27th, 2-4 pm! This charming 3 bedroom, 2 storey home is located on a private cul-de-sac in Overbrook, just minutes to downtown, and close to all the amenities you need, including shopping, dining, and grocery stores. It is situated on a large 5700 sq.ft. lot with a fenced back yard, with a large 2 car garage, and big-ticket updates including roofing, furnace, windows, and doors. As you step inside, you'll immediately appreciate the attention to detail and care of loving long-term owners including beautiful hardwood flooring that flows throughout the main living areas, a spacious living room with a gas fireplace and beaming with Southern sunlight. The updated eat-in kitchen is a true highlight, with custom cabinetry and modern finishes and plenty of counter space for preparing meals. The home boasts a large lower level family room, also with a gas fireplace, offering ample space for entertaining, family gatherings, or simply relaxing. Additionally, the convenience of a main floor laundry room adds practicality to the layout. Whether you're enjoying the calm of the cul-de-sac or taking advantage of nearby conveniences, this property offers the perfect balance of comfort and accessibility. Make this great home yours today! (id:56864)
RE/MAX Hallmark Realty Group
844 Cedar Creek Drive
Ottawa, Ontario
Welcome to your dream home in the heart of Findlay Creek! This beautifully updated Tartan built end unit townhome, on one of Findlay Creek's larger premium lots, offers the perfect blend of style, space, and convenience. Featuring 3 bedrooms, 3 bathrooms, and a fully finished basement, this home provides over 2,000 sq ft of living space with an abundance of natural light thanks to extra windows only end units enjoy. The main floor boasts an open-concept layout with hardwood flooring, a spacious kitchen complete with stainless steel appliances, quartz countertops, and a breakfast bar ideal for entertaining. Upstairs, the primary suite includes a large walk-in closet and a 5-piece ensuite with a soaker tub and separate shower. Two additional large bedrooms and a full bath offer ample space for family or guests. Laundry is also conveniently located on the upper level. A fully finished family room in the basement with two large windows and gas fireplace offers a cozy and inviting retreat for relaxing, watching the game or entertaining. Enjoy the added privacy of a fenced backyard and the convenience of an attached garage with inside entry. Located steps from parks, schools, shops, and transit, this turnkey home is perfect for families, professionals, or anyone looking for low-maintenance living in a vibrant community. Don't miss your chance to own this stunning, move-in ready townhome in one of Ottawa's most sought-after neighborhoods! 24 hours irrevocable on all offers as per a written form 244. Total square footage of livable and finished rooms including lower level is 2171 sq feet as per builder plans (id:56864)
Royal LePage Team Realty
774 Mikinak Road
Ottawa, Ontario
Welcome to 774 Mikinak Road, where luxury meets contemporary living in Wateridge Village. This 2-bedroom condo is a showcase of style with over $10k in upgrades, and has been lovingly maintained by the original owner, reflecting true pride of ownership. The open concept layout is flooded with natural light from large windows, creating a bright and inviting atmosphere. The elegant living/dining room features a beautiful upgraded electric fireplace and a TV-ready wall, while the kitchen is sleek and upgraded from top to bottom, complete with stainless steel appliances, quartz counters, and cupboards that go all the way up to the ceiling. The lower level offers two spacious bedrooms with large windows for plenty of natural light, a modern main bath with upgraded quartz countertops, and convenient in-unit laundry. Located just minutes from downtown, Montfort Hospital, NCC walking paths, and shopping centers, it's an ideal choice for first-time buyers, investors, or those looking to downsize. This one is a true luxury! (id:56864)
Keller Williams Integrity Realty
1371 Woodward Avenue Se
Ottawa, Ontario
Welcome to this lovely two-story home in the heart of Carlington. It is a true gem that effortlessly combines modern comfort with classic charm. With 3+1 bedrooms and a renovated main bathroom, this residence offers ample space for a growing family or those who simply enjoy having room to breathe. The attached single car garage adds convenience, making everyday life just a little bit easier.Step inside to discover a welcoming, bright, painted, updated kitchen with living and dining areas - that reflect both style and functionality. The fully finished basement is a versatile space, featuring an additional bedroom perfect for a play room, rec room, entertainment area, gym, or even an area for guests. Situated on the quiet part of Woodward, this home sits on a desirable corner lot with a large fenced backyard. It's an ideal setting for entertaining friends and family or simply enjoying some peaceful outdoor time, and maybe even starting a garden. There's plenty of room for kids to play and pets to roam freely. Families will appreciate being in a great school catchment area with access to excellent educational choices. Being so close to the experimental farm is a huge bonus for weekend fun. The community vibe here is amazing and it is definitely awesome to watch this location grow into such a beautiful community. This charming home truly offers everything you need for comfortable living on one of Ottawa's growing and highly sought out neighbourhoods. Roof 2016, bsmt windows 2017 / others 2008. Bathroom renovated 2022, kitchen 2023, HWT 2015 bsmt 2023/2024 Exterior and stucco 2017, ext steps landing 2024 (id:56864)
Sutton Group - Ottawa Realty
512 Pilot Private
Ottawa, Ontario
OPEN HOUSE: Sunday, April 27, 2-4 P.M. Maintenance free living in this nearly new END/UPPER unit condo townhouse with no side neighbours. Built in 2022, enjoy living in the family community of Stittsville within walking distance to stores and parks. Natural light (since it has extra side windows!) fills this open concept main level with modern easy clean light grey laminate flooring. Upgraded kitchen design with light coloured, soft close cabinets and sleek stainless steel hood fan complimented by the white subway tile backsplash. Sizeable breakfast bar and island creates ample counter prep space. Pantry closet for additional storage space next to the kitchen. Spacious balcony off the main level to relax on summer evenings without the hassle of yard maintenance. Powder room for guests on the main level. Upstairs you have 3 bedrooms, the main 4 pc bathroom and a laundry closet with storage space. Primary bedroom features walk in closet and a balcony to unwind outdoors. Designated parking spot you can see from your place. Live in Kanata with 3 bedrooms for this low price! Make your showing today! LOW condo fees! Pets allowed! (id:56864)
Solid Rock Realty
569 Paakanaak Avenue
Ottawa, Ontario
Unveiling a masterpiece of modern living: this stunning 2024 EQ Homes Quentin-model, detached residence in sought-after Findlay Creek! Thoughtfully designed with high-end upgrades, a neutral palette and smart home finishes, this 3-bedroom, 3-bathroom home offers refined living in a vibrant community. A grand foyer welcomes you with soaring ceilings and gleaming ceramic tile. Red oak hardwood floors stretch across both levels, leading to an open-concept living area where 18-foot ceilings and expansive windows frame a serene backyard with no rear neighbours. A gas fireplace creates a cozy ambiance, while the gorgeous kitchen boasts a quartz waterfall island, statement pendant lighting, black stainless steel appliances and a walk-in pantry/mudroom with garage access. Step out through glass sliding doors onto the covered deck with gas bbq line, and enjoy the privacy of this fully enclosed yard with 7-foot PVC fence. Upstairs, the spacious primary suite is a private retreat with a spa-like ensuite and walk in closet. Two additional bedrooms, a second full bath with a deep soaker tub, and a convenient laundry room complete this space.The bright lower level offers endless possibilities. Enjoy proximity to top-rated schools, the gorgeous Findlay Creek boardwalk, cultural hotspots and shopping, while effortless commutes via the 417, OC Transpo, and the soon-to-arrive LRT station place downtown Ottawa within easy reach for endless adventures. (id:56864)
Royal LePage Team Realty
732 Lakebreeze Circle
Ottawa, Ontario
Absolutely breathtaking luxury home with over $200K in high-end upgrades! This 4+2 bed, 5-bath beauty boasts over 4400 sq. ft. of thoughtfully designed living space that will exceed all yours expectations, located on a premium lot with no rear neighbours. From the moment you step inside, the gorgeous circular staircase with iron spindles, modern light features that set the tone for the level of craftsmanship throughout. Gleaming hardwood floors, 9' ceiling on both levels, an open concept layout create an expensive feel. The high-end kitchen includes brand new stainless steel appliances, white cabinetry, marble countertops, a stunning marble backsplash, new tiles, crown molding and an oversized island, ideal for entertaining.The spacious family room with a stone wall gas fireplace offers a cozy atmosphere, while the main floor also features a private den provides a private space for work relaxation, a convenient laundry room with custom cabinetry, and a 3-piece bathroom. Upstairs, the primary suite offers a walk-in closet and a fully updated ensuite with dual vanities, a walk-in shower, and a soaker tub, offering a spa-like retreat. The second bedroom has its own private ensuite, while two other bedrooms share a third full bathroom. A versatile loft area completes this level.The fully finished basement is a standout feature, extra windows, circular stairs, and a layout perfect for an in-law suite with two bedrooms, a 3-piece bathroom, a game/gym room, a small kitchenette with granite countertops and a large recreational room for family entertainment. This home also features an efficient hybrid heat pump system for furnace, A/C and tankless HWT on a financed plan. This home is the pinnacle of luxury living, combining sophisticated upgrades with functional design to create a living space thats as beautiful as it is practical. Schedule a private tour today and see for yourself the incredible value this upgraded home offers! 24 hrs irrevocable on all offers. (id:56864)
Royal LePage Performance Realty
538 Snow Goose Street
Ottawa, Ontario
Well maintained and move-in ready end unit avenue townhome in Barrhaven's desirable Half Moon Bay! This spacious Mattamy Thornbury model offers 2 bedrooms, 2.5 bathrooms with bright and open living spaces. Enjoy your private driveway with sufficient space for 3 vehicles including the single car garage. The ground level features tile flooring with a powder room, laundry room, inside access to the garage and utility room. The second level features stunning hardwood flooring throughout. The kitchen is a delight for any chef with large quartz countertops, stainless appliances, plenty of cabinets and an additional pantry. South facing windows allow an abundance of natural sunlight throughout the living area, dining room and kitchen. The A/C unit is on the ground level and not the balcony (end unit perk) so you can enjoy quiet summer days BBQing, relaxing or entertaining family and friends. The third level has a large primary bedroom including ensuite bathroom with double sinks, quartz countertops and tile flooring. The 2nd bedroom is a also a great size with a walk in closet and the 3rd level is complete with an additional family bathroom. Great location! Short distance to several parks, schools, recreation centre and a quick commute to the many amenities Barrhaven has to offer! Ideal for young professionals, investors looking for a low maintenance home or those looking to enter the housing market in a vibrant and growing neighbourhood. 24 Hour irrevocable on offers as per form 244, Schedule B (handling of deposit) to be included with offers. Builder floor plan attached to listing. Year built approx. 2015. A/C 2016, Eavestroughs 2018, Washer 2023. (id:56864)
RE/MAX Hallmark Realty Group
52 Saddlehorn Crescent
Ottawa, Ontario
This stunning 4-bedroom, 3-bathroom home in the sought-after Bridelwood neighborhood of Kanata is truly a hidden gem. As you step inside, you're welcomed by a spacious foyer that sets the tone for the home's inviting atmosphere. The entire main floor underwent a major renovation in 2023, showcasing thoughtful design and modern finishes. Flowing seamlessly from the foyer, you'll find a spacious dining room, an additional living room, and a cozy family room that leads into the beautifully updated kitchen at the rear of the home. Every inch of this space reflects the care and attention to detail the current owners have invested, ensuring it's ready for the next family to make lasting memories. Upstairs, the expansive primary bedroom spans the entire width of the house and is complemented by a generous walk-in closet and a luxurious, renovated 4-piece ensuite. The second floor also features three additional well-sized bedrooms and a full bathroom, making it ideal for a growing family. The unfinished basement offers endless possibilities whether you're envisioning a home gym, playroom, or office, the space can easily be tailored to your needs. Outside, the private backyard is a true retreat with no rear neighbors and direct access to the surrounding pathway system. This convenient network can lead you to nearby amenities such as Starbucks, grocery stores, top-rated schools, green spaces, and even a soccer field. Nestled on a quiet crescent, this home is perfect for those seeking a peaceful, established community with all the amenities you could need close by. Book your showing today! (id:56864)
Royal LePage Performance Realty
248 Pursuit Terrace
Ottawa, Ontario
Open house Sunday April 27th from 2-4. Upgraded stunning 4 bedroom home with generous size open concept upper level vaulted ceiling loft. You will also enjoy the main level office/den. No rear neighbours. Spacious gourmet kitchen with large island, eat in area, gas stove, fashionable backsplash, double sink with vegetable spray & walkin pantry. Elegant swing doors with transom window in the kitchen instead of sliding patio doors. Upper & main level showcase 9' ceilings. Most doors are 8' tall on main and upper level. Finished basement with full bathroom for a total total of 4 full bathrooms in addition to a powder room. Generous size living room with horizontal fireplace. Separate dining room to host your loved ones in style. Quartz counter tops in the kitchen & primary bathroom. Bright & Inviting home with large windows. Upgraded lighting & sensor lights in most closets. Spacious welcoming front foyer. Wainscoting & art panel. One of the secondary bedroom offers a private balcony. Upgraded wood staircase with metal spindles & hardwood floors on the main level, as well as some 12 x 24 tiles. Ultimate storage includes 6 walkin closets, 2 of them in the primary bedroom, one in the front foyer, one in the mudroom and one each in 2 of the secondary bedrooms. Mudroom adjacent to the insulated double garage w garage door opener. Practical central vacuum. Beautiful window blinds. Approximately 4000sqft including basement as per builder's plans attached. Laundry connection options on upper or lower level with one set of washer & dryer. Ask for upgrades list, review link for additional pictures & videos. (id:56864)
Royal LePage Team Realty
420 Goldenbrook Way
Ottawa, Ontario
OPEN HOUSE SUNDAY 2 PM TO 4 PM. This beautiful Minto Fifth Avenue model is located in the desirable Avalon community in Orleans. With three bedrooms, four bathrooms, and thoughtful upgrades, this home combines comfort, style, and functionality. The main floor features a separate dining room and living room, with a large window that floods the space with natural light. The well-appointed kitchen includes an extended pantry, ample cabinets, and an island, with patio doors leading to a spacious two-level deck, an ideal space for entertaining family and friends. Upstairs, the primary bedroom boasts a walk-in closet and an ensuite bathroom with a separate shower and soaker tub. Two spacious bedrooms share a family bathroom, with one featuring a cheater door to the family bathroom. Key features include a new heat pump system with AC (2023), a new fridge (2024), an electric stove (2022), a stunning backyard deck (2022), and a full bathroom in the basement (2015). Additionally, the home is equipped with a handicap-accessible elevator (from the garage to the main floor) and a stair lift providing access to all levels, making it ideal for multi-generational or mobility-conscious living. NOTE: The elevator and stair lift can be removed if not required, allowing for customization to suit your lifestyle preferences.. The lower recreation level includes an oversized window, a fireplace, a full bathroom, a laundry area, a central vacuum system, and ample storage space. It is conveniently located near parks, walking paths, schools, transit, shopping, and restaurants. 2024 Utility Costs (Annual Estimates): Hydro costs $1,620, water $910, gas $662, and a hot water tank $300. (id:56864)
Right At Home Realty
105 Vallier Way N
Ottawa, Ontario
This is a fantastic opportunity to live in a move-in-ready home in vibrant, family friendly community, just a short drive from Ottawa. Step inside and be greeted with rich hardwood floors that flow throughout the main level. An elegant formal dining room that exudes sophistication adjacent to lovely living room. The bright open concept kitchen seamlessly connects the spacious family room complete with a gas fireplace creating the ultimate space for every day living and entertaining. Upstairs, you'll discover generously sized bedrooms and a versatile loft/den that can adapt to your family's needs. The primary suite is a true retreat, featuring a walk-in closet and a luxurious ensuite bathroom. The fully finished lower level provides additional living space, highlighted by a stylish stone-accented gas fireplace with it own private bathroom. Ideal for cozy move nights, a home gym or a playroom. Step outside into your own private backyard haven with no close rear neighbours featuring a swim spa pool. The perfect way to unwind, recharge and indulge in a resort styled ambiance right at home. (id:56864)
Engel & Volkers Ottawa
341 Shadehill Crescent
Ottawa, Ontario
NEW IMPROVEMENTS ON THE HOME! This fully renovated (250k+ in upgrades), partially furnished home sits on a manicured corner lot in Stonebridge, just minutes from the future 416 on-ramp and a 2 minute walk to Kilbirnie park. A custom tiled retaining wall and grand 2-storey foyer with herringbone tile welcome you into over 3,700 sq ft of upscale living. The open-concept layout features coffered and wood ceilings, a custom wine rack, and a chef's kitchen with quartz counters, stainless steel appliances (under 5 yrs), wine fridge, and ample cabinetry. With 4+1 beds, 3.5 baths, 2 offices, and 2 ensuites, including a luxurious primary with spa-like bath and walk-in closet, this home is perfect for families or professionals. Enjoy the private backyard with a pergola, large patio, and gazebo. Truly move-in ready and one-of-a-kind! (id:56864)
Engel & Volkers Ottawa
96 Darlington Private
Ottawa, Ontario
Exceptional 2-bedroom bungalow townhome located in the highly sought-after adult lifestyle community of Landmark. Tucked away in a private enclave, this home offers the perfect balance of privacy, comfort, amenities, and natural beauty. Boasting an abundance of natural light, the main level features a spacious living room with a cozy gas fireplace, large dining area, a practical white kitchen with a large breakfast nook, main floor laundry, and 4-season sunroom provides ideal sunny space to enjoy year-round. The primary bedroom suite with a walk-in closet and a luxurious 4-piece en-suite bath featuring a separate shower and an oversized tub for ultimate relaxation. A second bedroom and another 4-piece bathroom ensure comfort and convenience for guests or family. The fully finished basement provides even more living space and includes a large recreational room, a den, spacious hobby room, and a 2-piece bath. Living in the Landmark community offers more than just a beautiful home; it provides an active and social lifestyle with access to fantastic amenities including a recreation center, library, common room, indoor saltwater pool, shuffleboard, tennis, pickleball courts, and scenic walking paths. Offer plenty of opportunities to relax and connect with neighbors. Located just minutes from the airport, parks, shopping, and dining, this home provides the ultimate in convenience and leisure. (id:56864)
Royal LePage Team Realty
580 Via Mattino Way
Ottawa, Ontario
Wow! A Town home that Feels Like a Detached! Spanning an impressive 2700 sq. ft. of living space, with 9 FT smooth ceiling, built 2017, offering the space and comfort of a single-family home. With builder's upgrades, facing the transitway and green space, offering the perfect combination of space and location. Situated in the heart of Longfields, Barrhaven, this beautiful 2-storey townhome features four spacious bedrooms and four bathrooms. The main floor boasts a modern open-concept kitchen with upgraded Granite counter top, Backsplash, kitchen cabinets / handles, pot lights, living room, dining room, and a powder room with an open wide entrance. Upstairs, you'll find a generously-sized primary bedroom with an ensuite bathroom and designed walk-in closet, as well as three additional bedrooms, Laundry room and a main bathroom. The fully finished lower level includes two large bright windows, a large family room and 3PCS washroom, offering extra living space. Carpet throughout was replaced back in 2023. Step outside to enjoy the beautifully crafted composite deck and a low-maintenance landscaped backyard with Riverstone and interlock, an interlock driveway with additional parking and interlock entrance. This home is filled with natural light (lots of windows). The property is conveniently located near several parks, perfect for outdoor fun just steps from your door! Additionally, this home is within close proximity to schools, shopping plazas, Barrhaven Market Place, Home depot, the Minto Recreation Complex, transit express bus lane (Longfields BUS station- 3minutes walk) and Via Rail at Fallowfield. Meticulously maintained and move-in ready, this home is waiting for its next owners! A truly must-see property! Don't miss out on this fantastic opportunity to call it Home! (id:56864)
Exp Realty
331 Finner Court
Mississippi Mills, Ontario
Live in comfort and style in this beautifully updated bungalow which offers 2 spacious bedrooms, 2 bathrooms, main floor laundry and a functional layout ideal for modern living. The large main floor master bedroom provides ample space. Enjoy the open-concept design that flows seamlessly into the rest of the home, ideal for both relaxation and entertaining. A fully finished basement extends your living space with a generous recreational room, a bonus room for hobbies or a home office, and a sleek 3-piece washroom. Enjoy privacy with no rear neighbors a rare find, providing a peaceful backyard with a deck, perfect for unwinding. The home is set on a quiet, dead-end road, making it an ideal location for families or those seeking tranquility. Step out your front door and walk right over to the Augusta Street park which offers a play structure, basketball court and community garden. This home is just minutes from schools, shopping centers, restaurants, and the hospital. Everything you need is right around the corner. This property blends comfort, privacy, and accessibility. Don't miss the opportunity to make this bungalow your own! (id:56864)
Bennett Property Shop Realty
390 Bamburgh Way
Ottawa, Ontario
Open House Sunday April 27, 2-4. This stunning 4-bedroom single-family home is the perfect blend of style, comfort, and function an entertainers dream! From the moment you walk in, you're greeted by beautiful hardwood floors and soaring 9-foot ceilings that set the tone for the spacious, airy vibe throughout.The modern kitchen with lots of cupboard space flows seamlessly into the open living and dining areas, making hosting effortless and fun. Cozy up by the main floor gas fireplace a perfect centrepiece for relaxing evenings or memorable gatherings. Upstairs, enjoy the ultimate convenience of a second-floor laundry room no more hauling baskets up and down stairs!Love privacy? You'll adore the serene backyard with no rear neighbours your own peaceful retreat, ideal for unwinding or entertaining under the stars.The unfinished basement, currently equipped with workout gear, is a blank canvas just waiting for your vision. Create the gym, home theatre, or playroom of your dreams!Located in a vibrant, family-friendly neighbourhood just minutes from schools, shopping, restaurants, a rec centre, and quick access to Hwy 416 this home truly has it all. Don't miss your chance to make this incredible property your own! (id:56864)
RE/MAX Hallmark Realty Group
2176 Cavalier Way
Ottawa, Ontario
Welcome to 2176 Cavalier Way where charm, space, and comfort converge in one of the city's most sought-after neighbourhoods. Situated on a sunny corner lot, this 2,381 sq ft gem offers the perfect blend of style and functionality for modern living. Step inside to find an airy, light-filled layout that flows effortlessly from room to room while boasting hardwood flooring throughout the main floor and upstairs. A formal dining room and elegant front sitting room offer the ideal setting for entertaining or quiet evenings with a book. The heart of the home, the kitchen, boasts an abundance of cabinet space and sleek stone countertops, offering the perfect canvas for your culinary creations. Cozy up in the spacious living room beside the gas fireplace, where memories are just waiting to be made. Upstairs, you'll find three generously sized bedrooms, including a spacious primary suite with a walk-in closet and a private ensuite designed for relaxation. The finished lower level offers even more possibilities. Whether you envision a second family room, a productive home office, a vibrant kids' playroom, or even a recording studio with a sound booth, this space can flex to suit your lifestyle. Enjoy summer BBQs and crisp fall mornings in the fully fenced backyard, offering privacy and a safe haven for kids or pets to play. With a double-car garage, there's room for all your gear and more. All of this, just minutes from top-notch shopping, recreation, and quick access to HWY 417 and the 174 for an easy commute. 2176 Cavalier Way is more than a house; it's the backdrop to your next chapter. Come see it for yourself and imagine the possibilities. (id:56864)
Exp Realty
2290 Wolf Grove Road
Mississippi Mills, Ontario
Impressive Cape Cod Style home in the country on Wolf Grove Road, minutes from Almonte. This home features an in-law suite with a separate entrance and heat controls leading to a 4 piece bathroom, laundry room, living room and spacious bedroom with closets. The main home itself features another entryway with three nice sized bedrooms, all with closets, and a newly updated bathroom with double sinks to enjoy. In the heart of the home, on the main floor, is the centrally located kitchen with island seating and a dining area by the picture window that soaks in a ton of natural light. There is a screened in porch overlooking the backyard for meals in the summer time or a large deck in the front to sit and enjoy the morning sun. The home has an attached, insulated, two car garage with extra storage, offering another entryway into the home. The basement is an added bonus with a ton of extra space to finish off for more play space or bedrooms. There is a laundry room in the basement with a laundry sink for the main home and two stair wells down. The house has a new generac system approx 1-2 years old and propane furnace (approx 2017) with central air (approx 2017). You'll love the updates in this home and the expansive backyard with fire pit, sitting area and lots of space to roam. (id:56864)
RE/MAX Affiliates Realty Ltd.
24 Florizel Avenue
Ottawa, Ontario
Welcome to this beautifully renovated, turn-key detached home in the heart of Bells Corners. Offering a perfect blend of modern elegance and functional design, this home features 3+1 bedrooms, 3.5 bathrooms, and a spacious double-car garage. Step inside to find engineered hardwood flooring throughout, a stylishly updated kitchen with brand-new cabinets, granite countertops, a large island, and high-end stainless steel appliances. The main floor boasts a bright living room, a formal dining area, and a convenient main-floor laundry room with a high-end stacked washer and dryer, ample counter space, and storage. A unique family room, located above the garage, provides additional privacy and warmth, featuring large windows that fill the space with natural light and a cozy wood-burning fireplace. Upstairs, the oversized primary suite impresses with a walk-in closet and a spa-like ensuite showcasing double sinks, a soaker tub, and a spacious stand-up shower. Two additional bedrooms share a thoughtfully designed bathroom with a rare double vanity. The fully finished basement expands your living space with a large recreation room, an additional oversized bedroom, a full updated bathroom, and plenty of storage. Outside, the private backyard is fully enclosed with a new PVC fence and a deck/patio ideal for outdoor entertaining. This move-in-ready home is designed for comfort, style, and functionality. Don't miss your chance to make it yours. schedule your private showing today! (id:56864)
RE/MAX Hallmark Realty Group
2055 Thorne Avenue
Ottawa, Ontario
Welcome to 2055 Thorne Avenue in the sought-after neighbourhood of Faircrest Heights. This beautiful bungalow is situated on a premium 75 x 110 ft lot on a quiet, tree-lined street. The main level features a spacious open-concept living/dining area with a cozy wood fireplace, an updated kitchen with granite counters & SS appliances, and hardwood flooring throughout. 3 generously sized bedrooms and a 4-piece bathroom upstairs. The lower level offers even more living space with a large rec room, 2 additional bedrooms, and a full bathroom perfect for families or guests. Outside, enjoy a beautiful private backyard ideal for relaxation or entertaining, plus the convenience of a single-car garage. Ideally located near the General Hospital, CHEO, shopping, and excellent schools, this home offers the perfect blend of comfort and convenience. Don't miss out on this fantastic opportunity! (id:56864)
Engel & Volkers Ottawa
1884 County Road 43
North Grenville, Ontario
Nestled minutes from the expanding town of Kemptville, 1884 County Rd 43 offers a blend of classic charm and modern convenience. This full brick home boasts 4 bedrooms and 2.5 bathrooms, all set on a generous 2.67-acre lot, providing ample space for family and pets alike. The property is equipped with an invisible fence, ideal for pet owners, and features apple trees that promise fresh, ripe apples by late summer. Upon entry, you are greeted by a stunning formal dining room on the left, perfect for hosting family gatherings or entertaining guests. The dining room flows seamlessly into a sun-drenched living room, which opens onto the back deck and yard, creating a cozy and welcoming atmosphere. This bright space is perfect for unwinding with a good book or enjoying the company of family and friends. The eat-in kitchen is both spacious and inviting, ideal for casual meals. Conveniently, the main floor also includes a powder room, laundry facilities, and a side entrance. At the rear of the house, the family room offers an extra cozy retreat with a wood-burning fireplace, perfect for chilly evenings or family movie nights. Throughout the main floor, you'll find a harmonious blend of Birch hardwood in the dining and family rooms, tile in wet areas, and laminate in the family room, complemented by solid pine doors that add a rustic touch. Upstairs, 4 spacious bedrooms provide ample room for a growing family. The master bedroom features its own ensuite bath for added privacy, while birch veneer interior doors lend an elegant touch to the upper level. The basement, though unfinished, holds great potential with a natural gas fireplace, a large cold storage room, and plenty of space for additional living areas or storage. With its close proximity to Kemptville, this home offers the perfect balance of country living and urban convenience. The new roof, installed in 2024 with durable 40-yr shingles, ensures peace of mind for many years to come. (id:56864)
Royal LePage Team Realty
13 Avonhurst Avenue
Ottawa, Ontario
Welcome to 13 Avonhurst ave, a beautifully designed 2-story home in the sought-after Barrhaven neighborhood. This 3 + 1 bedroom, 4-bathroom residence offers the perfect balance of modern luxury, comfort, and family-friendly living. The bright and spacious open floor plan features a large living room that seamlessly flows into the dining area, making it perfect for both entertaining and everyday family life. The separate family room provides a cozy space to relax and unwind. The kitchen is well-appointed with modern appliances, plenty of counter space, and ample storage. Its designed to make meal prep easy while allowing you to interact with family and guests. The primary bedroom offers a private retreat with an ensuite bathroom that includes a bathtub with shower, sleek fixtures, and a vanity. The two additional bedrooms are generously sized, with convenient access to their own well-designed bathrooms. For added convenience, the second-floor laundry room is easily accessible to the bedrooms, making chores a breeze. The fully finished basement provides even more space, including a basement bedroom ideal for guests, older children, or as a private office. This versatile space also works for entertainment, extra storage, or play areas. Step outside into your backyard oasis, where an inground pool surrounded by interlock paving awaits. It's perfect for relaxing or entertaining in the warmer months. Located in a family-friendly community, this home is close to top-rated schools, parks, shopping, and public transit. Don't miss your chance to make 13 Avonhurst your forever home. With its modern design and prime location, this home offers the perfect setting for lasting memories. Call today and setup your showing. (id:56864)
Century 21 Action Power Team Ltd.
21 Yorkville Street
Ottawa, Ontario
Stylish, bright, and move-in ready this 3-storey end-unit townhome is a rare find in the sought-after Central Park community. With no condo fees, this freehold property is perfect for first-time buyers or investors. Thoughtfully laid out with 2 spacious bedrooms, 1.5 bathrooms, and inside access to an attached garage, the home offers both comfort and functionality. Enjoy an open-concept second floor with oversized windows, a generous living/dining area, and an eat-in kitchen with updated finishes, breakfast bar, and ample storage. Upstairs features a large primary bedroom, a second well-sized bedroom, and a full updated bath. Step outside to a private backyard with a deck and garden ideal for relaxing or entertaining.Centrally located with easy access to Carleton University, HWY 417, shops, parks, tennis courts, and bike paths. Some photos are virtually staged. (id:56864)
Exp Realty
1856 Haiku Street
Ottawa, Ontario
Welcome to Caivan Communities! Over $30,000 in upgrades have been invested, including custom window coverings, glazed glass, upgraded Euro floor tile and hardwood, upgraded rails and spindles, Decora electrical switches and outlets, a modified spa-style ensuite, a Centre Layout kitchen, and an EV charger. This stylish detached home features a 1-car garage and 3 spacious bedrooms. The main floor offers hardwood flooring, 9-foot ceilings, and oversized windows that flood the space with natural light. The chef-inspired kitchen includes quartz countertops, a stylish backsplash, stainless steel appliances, and a gas stove with under-cabinet lighting. Upstairs, the primary bedroom includes a beautifully upgraded ensuite and a walk-in closet, while two additional bedrooms offer plenty of space for family or guests. The professionally finished lower level includes a laundry area and a large recreation room, perfect for relaxing or entertaining. The backyard is generously sized and ready for your personal touch. Located close to shopping, schools, parks, restaurants, and HWY 417 for added convenience. (id:56864)
RE/MAX Hallmark Realty Group
37 Focality Crescent
Ottawa, Ontario
Welcome to Your Dream Home in Half Moon Bay! Charming End Unit | 3 Bedrooms | 2.5 Bathrooms | Fully Finished BasementNestled in the peaceful and family-friendly neighborhood of Half Moon Bay, this stunning end-unit townhome offers the perfect blend of modern design, functional living, and natural light throughout. Step into a bright and spacious great room ideal for entertaining or relaxing with loved ones. The modern kitchen is a chef's dream, featuring sleek stainless steel appliances, ample cabinetry, and a stylish layout that makes meal prep a joy. Unwind in the generous primary bedroom, complete with a private ensuite for your comfort and convenience. Two additional well-sized bedrooms and a full bathroom provide plenty of space for family or guests. Enjoy even more living space in the fully finished basement, perfect for a cozy family room, home office, or entertainment area. This thoughtfully designed home combines comfort, space, and style everything you need for modern family living. Don't miss your chance to call this beautiful property home! All room measurments taken by owner. Contact me today to book your private showing! 613-413-3266 (id:56864)
Right At Home Realty
92 Johanna Street
Mississippi Mills, Ontario
Well cared for 2+1 bedroom bungalow in an established neighbourhood in the friendly town of Almonte! The large floor plan of the open concept main level boasts a well appointed kitchen with granite counters, island, skylight and custom cabinetry, sun filled living and dining room, hardwood flooring and tile throughout main level. The primary bedroom offers walk in closet and lovely en suite with walk in shower. Also on this level are a full bath, good sized bedroom which could be a home office and convenient laundry room. The lower level has a large bedroom with walk in closet and powder room, family room with oversized windows, and large storage area! The fully landscaped rear garden is the perfect place to entertain with gazebo, large patio area and handy storage shed. Fresh paint throughout home, garage floor newly epoxied. Just a few blocks from walking trail and park at the Mississippi River and walking distance to both public and Catholic elementary schools. Almonte offers hospital, library, schools, restaurants, beaches, parks, River Walk, booming downtown and so much more! Some photos virtually staged. (id:56864)
RE/MAX Absolute Realty Inc.
2566 Waterlilly Way
Ottawa, Ontario
Highly recommended: Stunning, move-in Ready 2018 built, 3 bedroom townhome! Newly Renovated with Modern Design! Charming and Elegant. Charming and Elegant. Located in a premium community near Barrhaven Town Centre, offering ultimate convenience! Two-Story Townhouse: 3 spacious bedrooms, 2.5 bathrooms, backyard facing south, tons of natural light. Modern Kitchen: New Granite breakfast bar countertop (2025) + sleek white cabinets, both stylish and functional. New carpet on staircases (2025). New vinyl flooring (2025) throughout: Showcasing quality and elegance Master Suite: Walk-in closet + private ensuite bathroom. Generously Sized Bedrooms: With a separate full bathroom. Fully finished basement ideal for family entertainment or office. Single Garage, Long driveway. Close to restaurants & shopping plazas, Comfortable & Convenient: Your ideal choice for safe living! (id:56864)
Keller Williams Integrity Realty
1133 Hemlock Street
Clarence-Rockland, Ontario
OPEN HOUSE ON SUNDAY 27 APR 2-4PMWelcome to sought after Forest Hill! Pride of ownership shows in this completely renovated 4 bedroom home, located on a premium lot with no side or rear neighbours for the peace and tranquility you are looking for. Move-in ready, the house has been fully renovated from top to bottom. Large open-concept kitchen with stainless steel appliances, breakfast bar and full length custom wall unit for ample storage. Adjacent open-concept and bright living room with gas fireplace and large window facing the front of the property. Moving upstairs is the main bedroom with walk-in closed and ample storage, the second bedroom and third bedroom is currently used as a custom home office. The walk-out family room is currently featured as a dining room with direct access to the backyard gazebo, ideal for entertaining guests. In the basement is a second family room, fourth bedroom and mechanical/laundry room. Outside is your own private retreat with large deck, gazebo and hot tub to get the most out of the view of the surrounding nature. Move-in ready with countless recent upgrades, new roof, rear deck, gas fireplaces, appliances, window treatment, Generlink to name only a few. This house is owner friendly and energy efficient. Call us today to book your private showing. 24H Irrevocable on all offers. (id:56864)
RE/MAX Delta Realty
408 Gidran Circle
Ottawa, Ontario
HUGE PIE LOT! Welcome to this RARE Cardel Ridgecrest luxury SFH in the mature community of Blackstone in Kanata South, 5 mins walk away from trails, 4 local parks and shopping at Fernbank Walmart! This home is a rare 46 Cardel model with over 2,800 sq. ft. of living space above grade - the largest home in Cardels recent home lineup and a RARE find on resale markets. Not only that, but this home sits on a quiet street w/ a HUGE pie lot measuring ~8,300 sq. ft! Step in to find a cozy living & dining space w/ HUGE window for wonderful natural light. Light color walls, modern trim & 5 white oak HW accentuate the modern design style & make the spaces feel bright & airy. The kitchen is SUPER functional - 3 different pantries! & includes SS appliances, huge eat-in island, taller cabinets & granite counters. The breakfast area is big enough to be a dining room by itself! And the two-storey great room w/ HUGE windows - come see it for yourself! The first floor also includes a home office & FULL two-car garage, while the second floor includes an oversized primary suite w/ 5-pc ensuite, 3 well-sized secondary bedrooms, main bath & laundry. The basement has 3-piece bath room rough-in, and the backyard await your personal touch - so much potential! (id:56864)
Home Run Realty Inc.
308 Galston Private
Ottawa, Ontario
Modern built condominium terrace home offering a turn key and maintenance free living experience. This 2 bedroom, 2 bathroom offers an expansive layout with highlights including plenty of storage space, open concept design, plenty of natural light, and cozy vibes. The main floor features a walkthrough living and dining space with hardwood floors and updated 2pc bath with designer finishes. The large kitchen features tons of shaker style cabinetry and pantry for storage, double sink, Stainless Steel appliances plus sizable eating area that accesses the main floor laundry and patio doors leading to the private patio. The lower level is bright and warm with a family room offering soaring ceilings with 9 windows and gas fireplace with brand new carpets. Two sizable bedrooms plus cheater access to the 4pc bathroom with separate walk in shower and soaking tub! Nestled in a quiet community within walking distance to schools, parks, public transit, and trails. 24 hour irrevocable. (id:56864)
RE/MAX Hallmark Realty Group
541 Lourmarin Private
Ottawa, Ontario
Welcome to "The Harper" - a beautifully crafted, brand-new 2-bedroom, 3-bathroom, 1,244 sq. ft. 3-storey townhome located in the sought-after eQ's Provence community. Perfectly positioned within walking distance to Millennium & Provence parks, schools, and all key amenities, this home blends convenience with exceptional quality. Nestled on a quiet street, you'll arrive at your garage and step into a spacious foyer with a generous closet, a laundry area with included washer/dryer, and plenty of storage space. A few steps up, a well-placed partial bathroom leads into the open-concept main floor. The bright kitchen features elegant granite countertops, sleek stainless steel appliances (refrigerator, stove, dishwasher, microwave hood fan included), and a large island with seating that flows into the living and dining areas, which open onto your private balcony. On the third floor, you'll find two additional storage closets before entering the primary bedroom, which boasts a 3-piece ensuite with a glass shower and a walk-in closet. A second bedroom and a full bathroom with a shower/tub combo complete this level. Street maintenance fee is $127/month. Immediate possession is available! (id:56864)
Keller Williams Integrity Realty
507 Lourmarin Private
Ottawa, Ontario
Introducing "The Luna" - an expertly designed, brand-new 2-bedroom, 2-bathroom, 1,244 sqft 3-storey townhome in the highly desirable eQ's Provence community. Ideally located within walking distance to Millennium & Provence parks, schools, and all essential amenities, this home offers both convenience and top-notch quality. Tucked away on a quiet street, drive up to your garage and enter into a spacious foyer with a large closet and ample storage space. A few steps up, you'll find a convenient partial bathroom, leading to the open-concept main floor. The expansive living room flows seamlessly into the bright kitchen, complete with granite countertops, stainless steel appliances (refrigerator, stove, dishwasher, microwave hood fan), and a large island with seating, adjacent to the dining room with balcony access. On the third floor, two additional storage closets await before you enter the primary bedroom featuring a huge walk-in closet, a secondary bedroom with plenty of space, a full bathroom, and a laundry area with washer/dryer included. The street maintenance fee is $127/month. Immediate possession is available! (id:56864)
Keller Williams Integrity Realty
304 Cloyne Crescent
Ottawa, Ontario
NO REAR NEIGHBOURS! Enjoy ultimate privacy on this premium lot - why pay the builder tens of thousands of dollars extra when this home has it all? Step inside this thoughtfully designed home featuring a separate living and family room, along with a den, for optimal functionality. The main floor showcases 9'smooth ceilings, hardwood flooring, recessed pot lights and an elegant foyer that leads to an open-concept living and dining area. The chef's kitchen is a showstopper, with upgraded cabinetry, a stylish backsplash, a large island, and stainless steel appliances perfect for cooking and entertaining. The family room is a standout with its soaring 13' high ceiling and access to a private balcony, creating a bright and inviting space . Upstairs, you'll find a spacious primary bedroom with a walk-in closet and a spa-like 5-piece ensuite, along with two additional bedrooms and a main bath. The convenience of a second-floor laundry makes daily chores a breeze. The unfinished basement offers 13' high ceilings, giving you endless possibilities to customize the space to your taste. Located in a desirable neighbourhood, this home combines modern design, premium features, and unbeatable privacy. Don't miss this one -- schedule your showing today! (id:56864)
Royal LePage Team Realty

