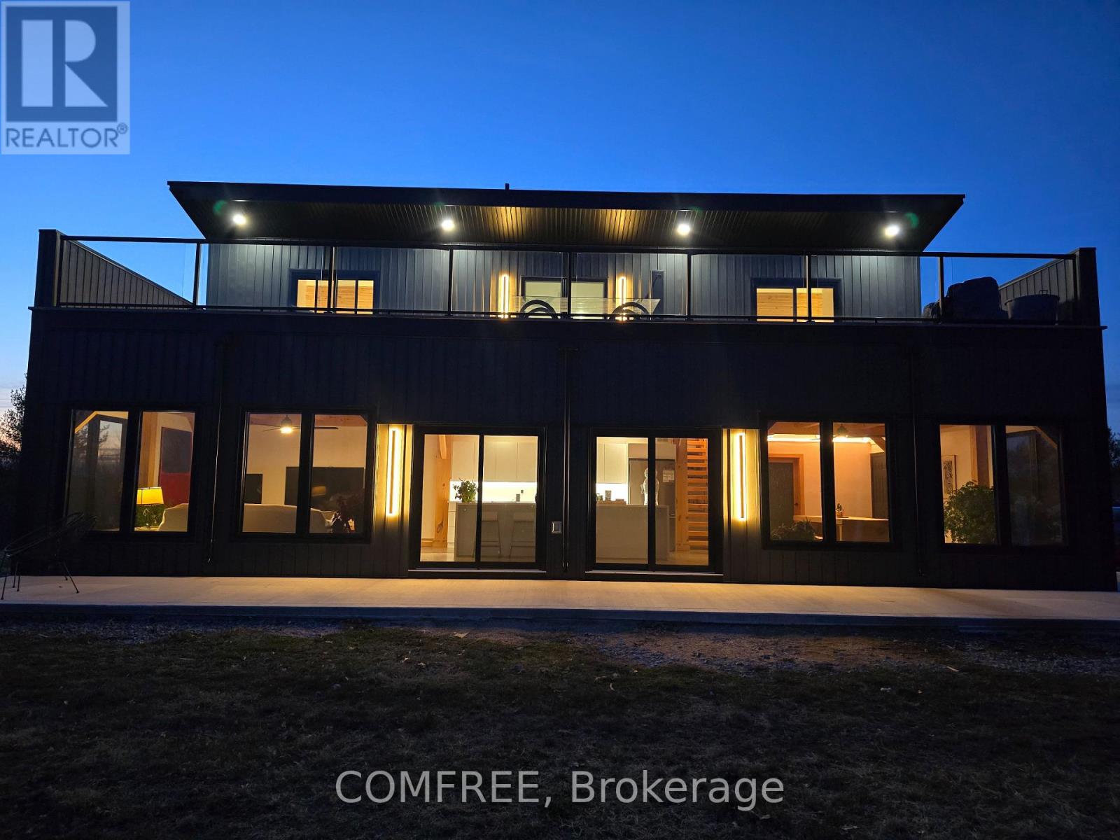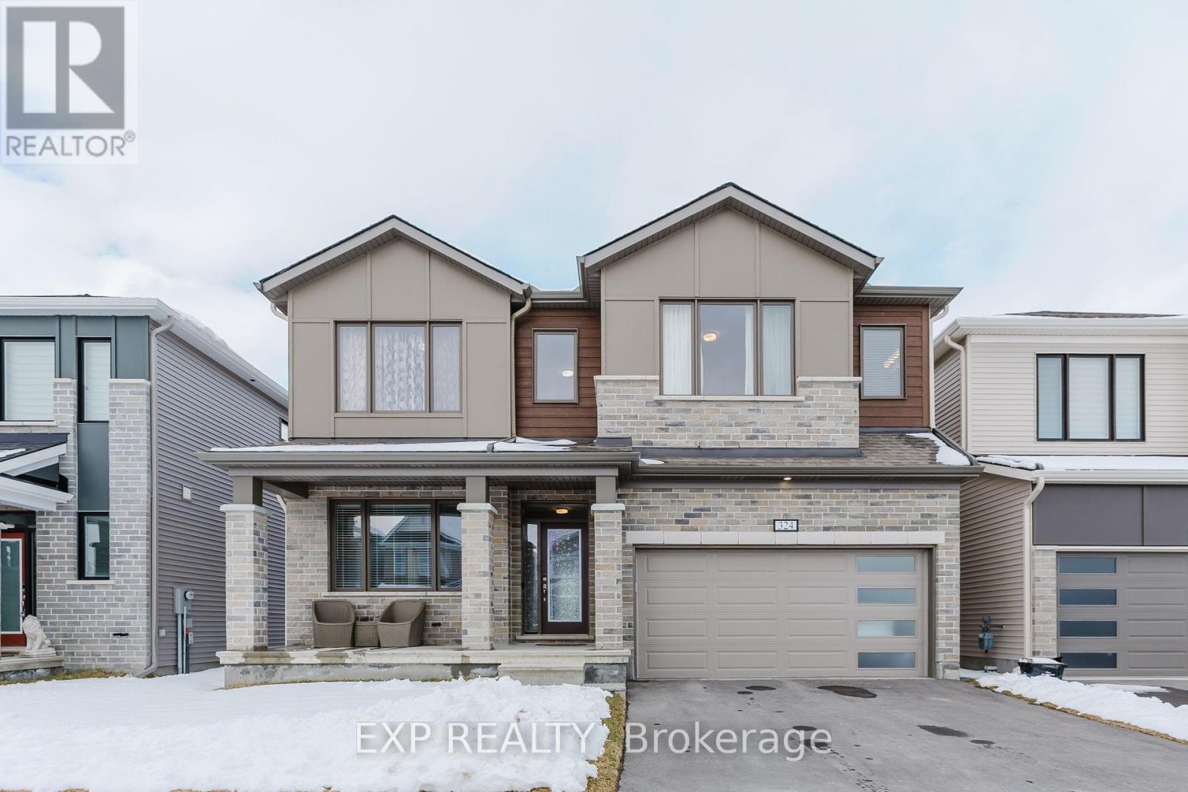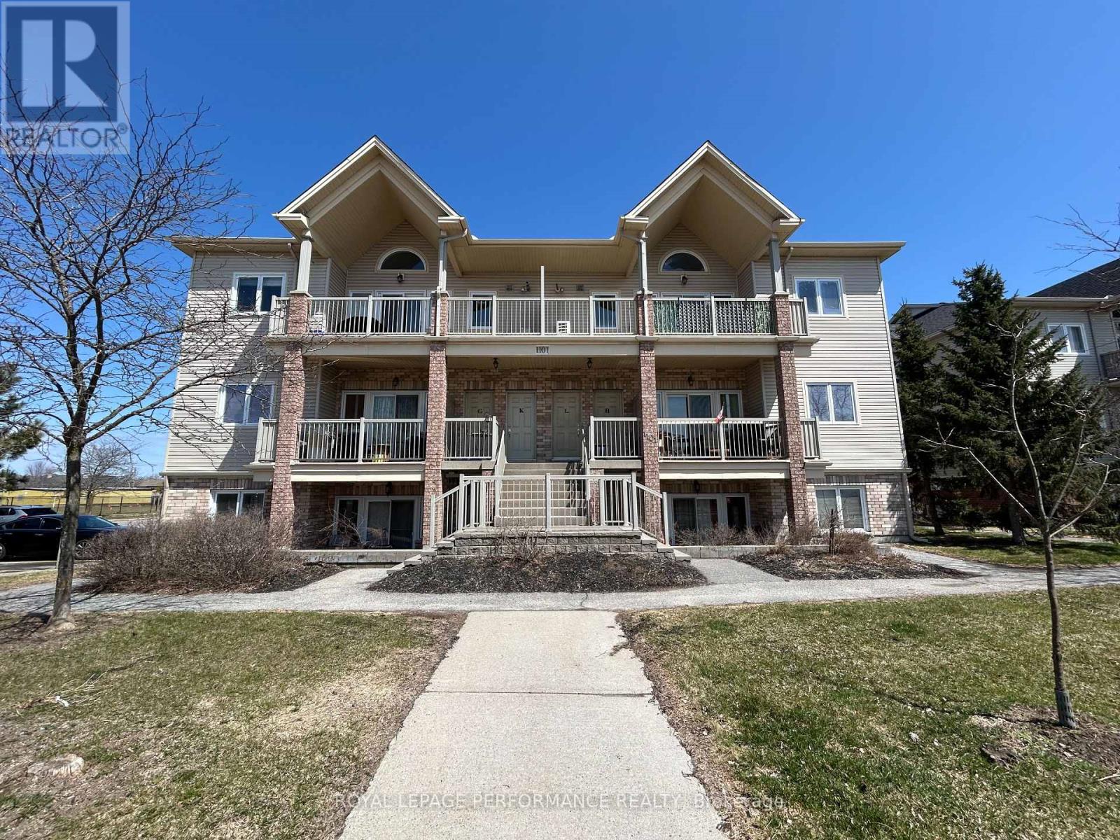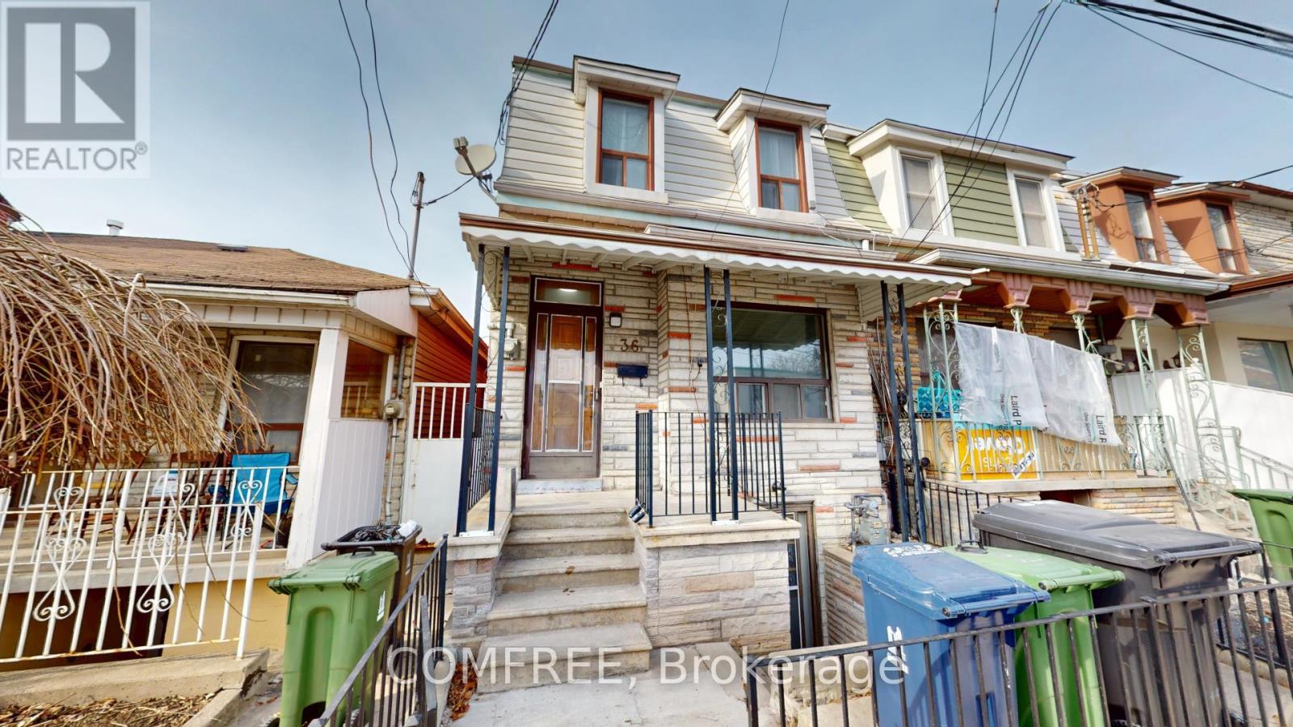254 Montmorency Way
Ottawa, Ontario
Welcome to 254 Montmorency Way! This spacious end unit townhouse boasts 3 bedrooms and 3 bathrooms, offering a perfect blend of comfort and style. Meticulously maintained, this home features a generous main floor with an inviting dining and living area, along with a galley-style eat-in kitchen complete with a tiled backsplash and stainless steel appliances. Step outside to a fully fenced private yard, ideal for entertaining. Upstairs, discover a spacious primary bedroom featuring a walk-in closet and a private ensuite, along with a large family bathroom and two additional well-appointed bedrooms. The lower level presents a roomy recreation or living area, perfect for snuggling up by the fireplace and enjoying a movie. Thoughtfully planned landscaping provides an additional parking space! (id:56864)
One Percent Realty Ltd.
720 Oakglade Avenue
Ottawa, Ontario
* Open House: Sunday, April 27th, 2 pm - 4 pm * Welcome to 720 Oakglade Avenue, a beautifully maintained Townhome in the heart of Kanata's sought-after Trailwest community. This bright and stylish home blends comfort, functionality, and location ideal for families, professionals, or anyone seeking a vibrant yet peaceful lifestyle.The main floor offers an open-concept layout with hardwood floors, large windows, and a spacious dining area featuring a bold accent wall and modern light fixture perfect for both casual meals and entertaining. The kitchen includes stainless steel appliances, ample cabinetry, and a breakfast bar. Step outside to a private, fully fenced backyard with a patio ideal for BBQs or quiet evenings outdoors.Upstairs features three generous bedrooms, including a spacious primary suite with two walk-in closets and an ensuite bath. Secondary bedrooms provide great flexibility for kids, guests, or a home office. A full bathroom and laundry complete the upper level. The finished lower level adds even more living space with a versatile family room, complete with a cozy gas fireplace perfect for a media room, gym, or second office.This move-in-ready home is thoughtfully updated and located within walking distance to multiple grocery stores, restaurants, hardware stores, and local activities. Surrounded by parks, trails, top-rated schools, and just minutes from the Richcraft Recreation Complex, and transit. Don't miss your chance to live in one of Kanata's most family-friendly neighbourhoods! (id:56864)
RE/MAX Hallmark Jenna & Co. Group Realty
40 Empress Drive
North Grenville, Ontario
Welcome to an exceptional lifestyle opportunity in prestigious Victoria Park Village! This beautiful two-storey home with walk-out basement features 4 bedrooms and 4 bathrooms, perfectly situated on an expansive raised 2.78 acre lot, offering privacy, tranquility, and room to breathe. Step inside to discover a nicely laid out main floor with a 2pc bathroom, kitchen with stainless steel appliances, living room and office. Enjoy abundant natural light that fills the spacious living areas, perfect for both relaxed family living and entertaining guests. The second level brings you to a nicely sized primary bedroom with ensuite 5pc bathroom and walk-in closet, also featuring two other bedrooms and a main 4pc bathroom. Including a partially finished walk-out basement which has a bedroom, an ample sized recreation room, a 3pc bathroom/laundry room, and storage space. The double car garage is insulated and features an unfinished loft above (currently used for storage). Outside, your private retreat awaits with a sprawling backyard featuring a fenced in area to keep your pets in and an inviting above-ground pool, ideal for summer relaxation and outdoor enjoyment. The serene setting of Victoria Park enhances your living experience with picturesque surroundings, upscale community ambiance, and easy access to the hospital, highway 416 and all local amenities. Don't miss your chance to own this distinguished property, offering the ideal balance of luxury, comfort, and privacy in one of the area's most desirable locations. (id:56864)
Century 21 Synergy Realty Inc
102 Rantz Road
Petawawa, Ontario
Modern Elegance Meets Natural Majesty. Perched atop the Canadian Shield, 102 Rantz Road is a custom-designed architectural gem by renowned Ottawa Valley Master timber framer John R. Macdonald. Set on 9.4 wooded acres in the exclusive Black Bay community, this 2,300 sq ft post-and-beam home perfectly blends sleek modern design with tranquil natural beauty. A dual entrance, tree-lined wrap-around driveway leads to this private hilltop retreat with outstanding curb appeal. This 3-bedroom, 2-bath home features an open-concept layout with radiant heated polished concrete floors. Soaring pine beams and floor-to-ceiling windows bring the outdoors in with breathtaking forest views. A custom pine staircase leads to the vaulted second level (12 ceilings) with panoramic windows. Both primary suites one upstairs, one on the main offer spa-style ensuites with 6 soaking tubs, his & hers sinks, sleek cabinetry, and private deck access via sliding glass doors. A third bedroom delivers treetop views and opens to the 768 sq ft entertainment deck. Chefs Kitchen At the heart of the home is a chefs dream kitchen:12 island for prep and entertaining Sleek seamless white cabinetry with soft-touch closures. High-end stainless steel appliances. Energy Efficiency Built for comfort and sustainability: Radiant floor heating on the main level. Energy-efficient heat pumps plus baseboard heating. Full spray foam insulation for maximum efficiency. Key Features9.4-acre treetop lot with stunning views. Radiant heated concrete floors. Dual primary suites with luxury ensuites. Soaring 9 ceilings, minimalist trimless drywall returns. Custom deck with glass balustrade, waterproof Goodyear membrane. Dual entrance wrap-around driveway. Luxury Meets Lifestyle Whether stargazing on the deck or enjoying all-season adventure boating, snowmobiling, or paddling this home is a rare blend of nature and luxury. (id:56864)
Comfree
3464 Joy's Road
Ottawa, Ontario
A rare opportunity for discerning buyers with a vision, this distinguished estate awaits a comprehensive interior transformation to restore and elevate it to its full luxurious potential. Set back from the road with an interlocked U-shaped driveway, this estate-style property is surrounded by mature trees and natural landscape, providing exceptional seclusion while still being close to amenities, schools, trails and shopping. A picturesque pond anchors the landscape, reflecting the beauty of its surroundings. The home itself offers an incredible foot print, boasting over 6,000 sq ft of space across multiple levels! Whether you're envisioning a modern country estate, multigenerational home, or a luxury renovation project, the space is here to bring your vision to life. As Ottawa expands, areas like Richmond are becoming increasingly desirable for buyers who want space, tranquility, and investment upside. Enjoy not only the benefits of Richmond itself but the neighbouring communities of Stittsville and Manotick being only a short 15 min drive away! Easy 20-30 minute commute to downtown Ottawa! Bring your vision, bring your contractor. This is one you turn into something beautiful. Offers reviewed Wednesday April 30th 12pm. (id:56864)
Keller Williams Integrity Realty
907 - 556 Laurier Avenue W
Ottawa, Ontario
Bright and spacious 2-bed, 2-bath corner unit in the iconic Kevlee Tower one of Ottawas most established, amenity-rich buildings in the heart of downtown. Natural light floods the open living, dining, and kitchen areas. Enjoy your morning coffee or evening wind-down on the large south-facing balcony. Both bedrooms are generously sized, with the primary featuring its own 3-piece ensuite. The kitchen is well-maintained and functional, offering plenty of space to customize. Includes in-unit laundry, storage locker, and underground parking. The Kevlee Tower offers top-tier amenities: a heated indoor saltwater pool, two saunas (including one wheelchair accessible), a gym, party room with full kitchen, TV, projector, ping-pong and foosball tables, workshop, expansive patio with BBQs, bike storage, and underground car wash.Unbeatable location steps to Parliament, community gardens, and Lyon LRT. Walk to Bank St., Elgin, Sparks, Little Italy, Lebreton Flats, the Financial District, ByWard Market, the Canal, Ottawa River pathways, and even Quebec. Whether you're a professional, down-sizer, or first-time buyer, this is a fantastic opportunity to own in a solid, well-managed building with great potential. Status certificate available upon request. No conveyance of offers before 1:00 p.m. April 30, 2025. Property is being sold as is, where is, with no representations or warranties expressed or implied by the Seller. (id:56864)
Royal LePage Team Realty
324 Meynell Road
Ottawa, Ontario
Absolutely stunning 5-bed, 4-bath single family home, nestled in the heart of Richmond's thriving new community. Boasting $176,000 in builder design & structural upgrade options, this home offers over 3200 sq. ft. of modern living space (excluding the basement) and is loaded with premium upgrades including hardwood floors (No carpet), high 9 ft. smooth ceilings throughout and much more. As we enter, you're greeted by a grand foyer with open to above ceiling, setting the tone for the entire home. You'll immediately notice the attention to detail in the spacious living, dining and family rooms with beautiful oak hardwood floors and a cozy gas fireplace. The chef's kitchen features top-of-the-line Kitchen Aid appliances (5 yr warranty), a custom kitchen island w/d quartz countertops, gorgeous cabinetry and a walk-in pantry for ample storage. On the upper level, awaits your beautiful primary suite, with two walk-in closets, 5 pc luxury en-suite bath w/d spa-inspired soaker tub & glass shower. Spacious second bedroom has its own en-suite bath and a walk-in closet as well. Additional 3 bedrooms, another full bath & a laundry room complete this level. The large basement with a 3-pc rough in for a future washroom offers endless opportunities and awaits your personal touches. 200 AMP electric panel. OPEN HOUSE: April 27th, Sunday (2-4) PM (id:56864)
Exp Realty
96 Chesapeake Crescent
Ottawa, Ontario
Fantastic townhome in Barrhaven with three bedrooms and two bath. Open concept main living and dining area sits next to a bright kitchen with ample counter and storage space. Patio doors lead out to a fully fenced yard. Second floor has large master bedroom with walk in closet and cheat door to main bath. Two more good size bedrooms and linen closet. The finished lower level offers additional living space. Laundry and storage area. Nestled in a great location, this property is close to shops, parks, transit and more. (id:56864)
Right At Home Realty
291 Concession Rd 1 Road
Alfred And Plantagenet, Ontario
Welcome to a truly exceptional property featuring 390 feet of pristine, navigable waterfront with breathtaking sunset views and a flat, usable lot offering limitless potential. Whether you envision a private estate, a multi-home development, or a smart long-term investment, this property delivers. The meticulously maintained 3-bedroom, 3-bathroom home boasts soaring ceilings and an airy, sun-filled interior perfect for both quiet escapes and vibrant entertaining. A Generac generator ensures year-round peace of mind, adding to the comfort and functionality of this unique offering. Opportunities like this don't come often. Own a slice of waterfront paradise with room to grow, play, and dream. Don't this is the one you've been searching for. ** This is a linked property.** (id:56864)
Engel & Volkers Ottawa
L - 1101 Stittsville Main St. N
Stittsville, Ontario
Great upper floor unit, perfect location for newly wed, retirees, single. Mrs Clean lives lives here, we;; maintained. This 2 bedrooms and 1 bath apartment is close amenities, across the shopping, Jackson Trails Centre bus Stop, grocery store, coffee shop and many more. See it today, it wont last long. (id:56864)
Royal LePage Performance Realty
36 Mitchell Avenue
Toronto, Ontario
End Rowhouse, Three levels. Basement unfinished with finished three piece bathroom & seperate entrance in front and rear of home. Main floor has livingroom, possible bedroom with attached bathroom, kitchen & dining room which leads to large back yard. Upstairs you will find three more spacious bedrooms and one three piece bathroom. Excellent location, very central & sought after area in downtown Toronto. Transit one block north to Queen West or two blocks south to King St West. Area boasts tons of shopping and restaurants. 12 minute walk to the waterfront. Selling AS IS. (id:56864)
Comfree
26 Horner Drive
Ottawa, Ontario
Chic & Stylish Bungalow Raised/Hi-Ranch in Lakeview Park Oversized Lot & Modern Upgrades!Welcome to this beautifully updated bungalow raised/hi-ranch in the highly sought-after community of Crystal Beach. Situated on an oversized, fully fenced lot, this home offers a perfect blend of modern design, comfort, and spaceboth inside and out.Step into a bright, open-concept main level where natural light pours in through large windows, creating a warm and welcoming atmosphere. The stylish living area features rich hardwood floors, a classic wood-burning fireplace with a stone surround, and custom built-in cabinetry that adds both charm and function.The stunning gourmet kitchen is a showstopper with its Taj Mahal quartzite countertops, sleek stainless steel appliances, and crisp white cabinetry that flows seamlessly into the dining areaperfect for entertaining or everyday living. A large island with seating overlooks the living room, making this space ideal for hosting or relaxing with family.With 2 bedrooms on the main floor and 2 more downstairs, this home offers flexibility for families, guests, or a home office setup. Both full bathrooms have been fully renovated with high-end finishes, bringing a spa-like feel to your daily routine.Step outside to enjoy your massive backyard oasis fully fenced and ideal for BBQs, gardening, or letting the kids and pets run free.Located in a quiet, family-friendly neighbourhood near parks, schools, the DND campus, the river, and public transit, this home offers a truly turn-key lifestyle in an unbeatable location-just steps from tennis courts, a local pool, and directly across the street from Andrew Haydon Park. (id:56864)
Driven Realty Inc.












