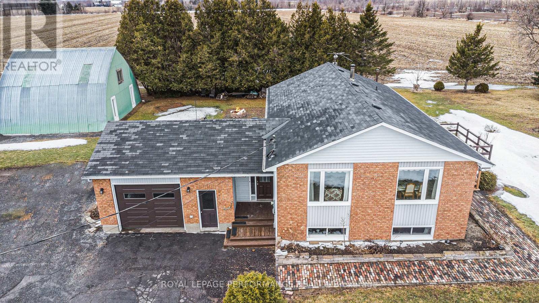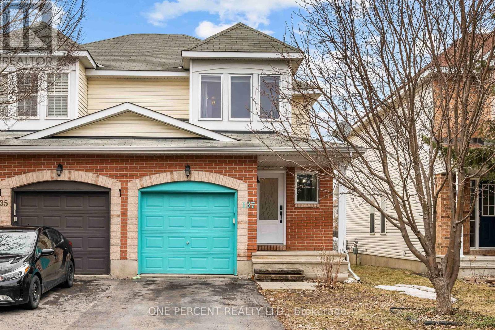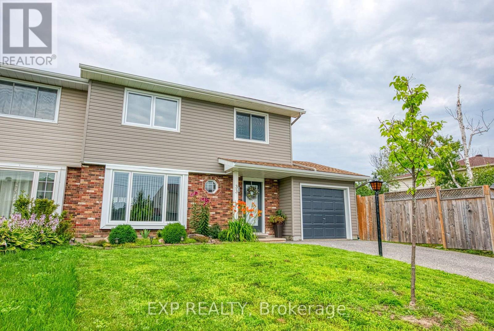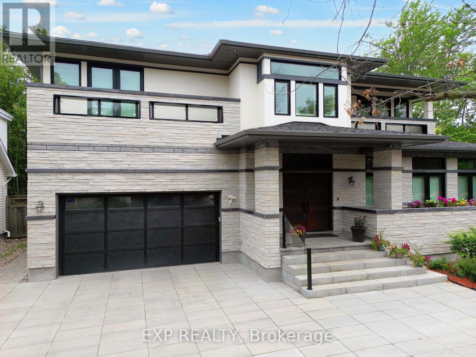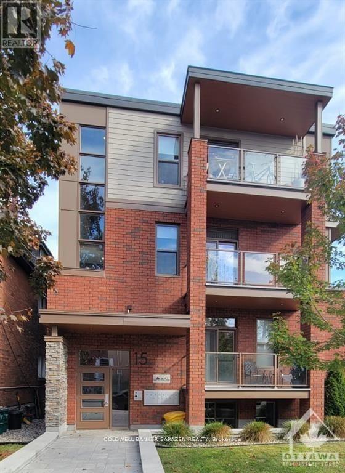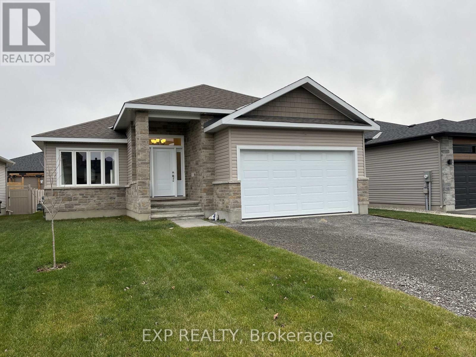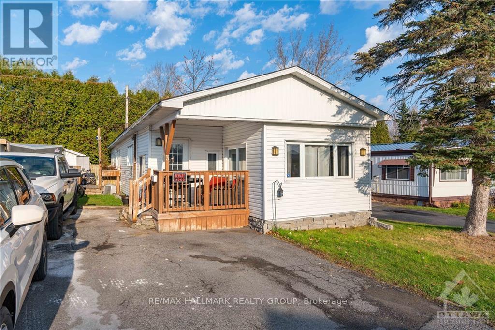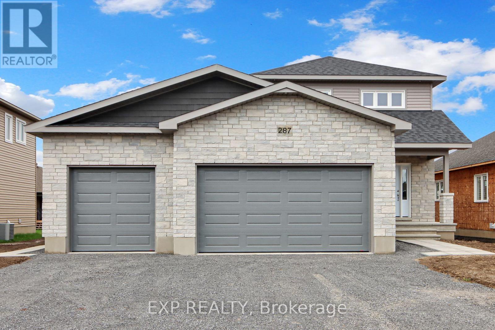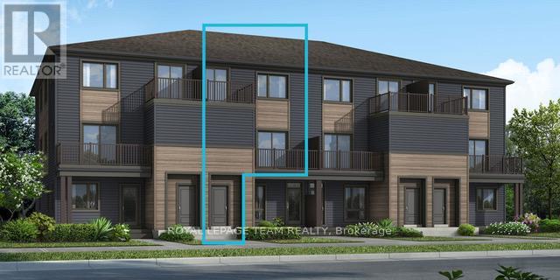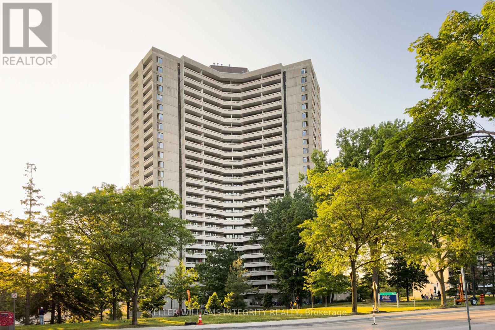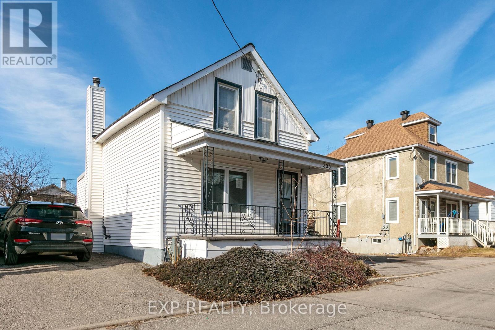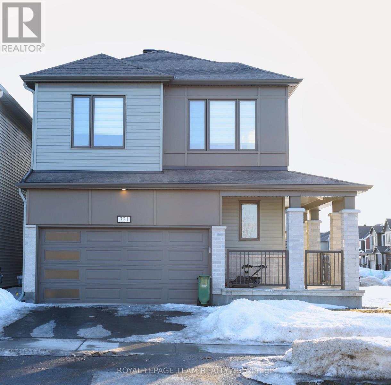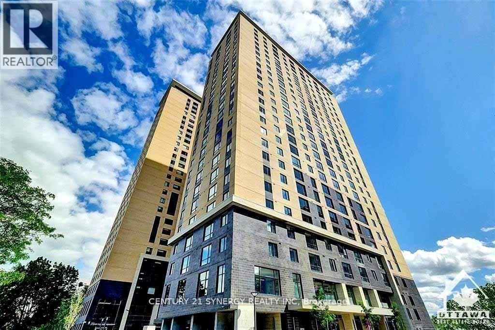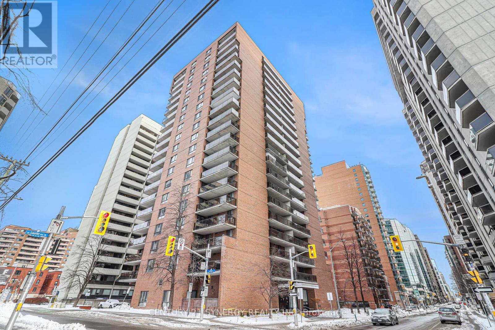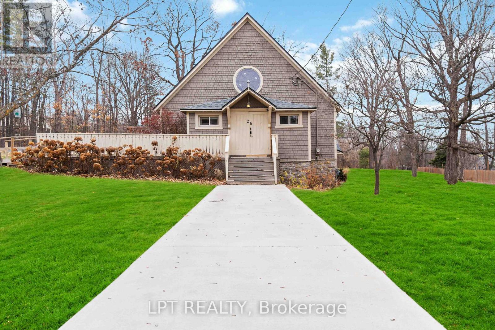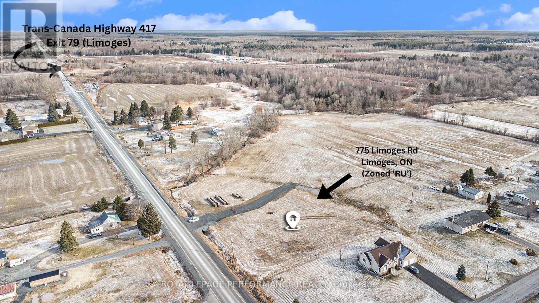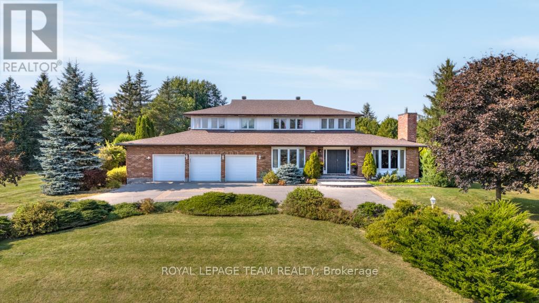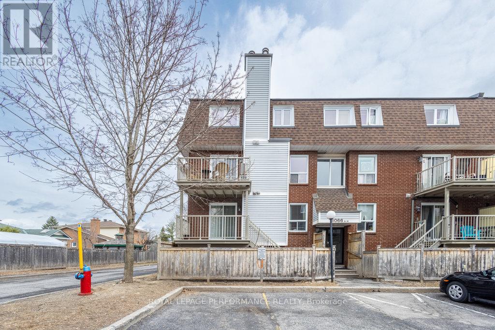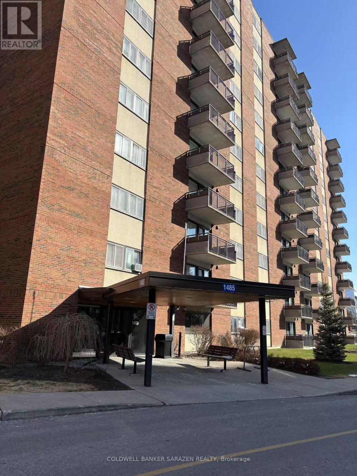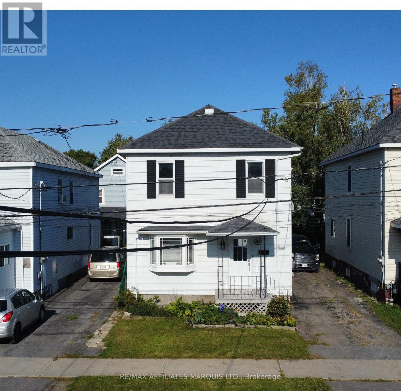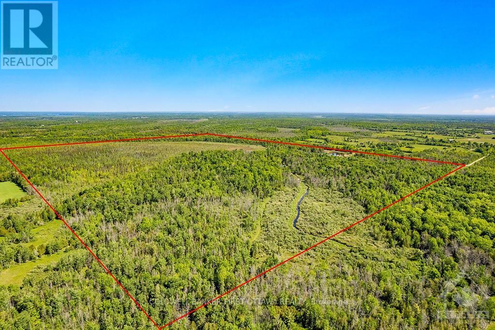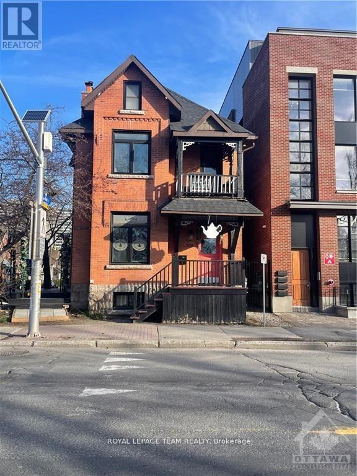1316 St Andre Road
Russell, Ontario
Welcome to 1316 St. Andre - a stunning 1.26 acre countryside retreat just minutes from the thriving town of Embrun. Step inside this well-maintained home and be greeted by a large foyer that leads into a bright and airy living and dining area, bathed in natural light from multiple windows. Adjacent to the dining space, the generous kitchen offers ample storage and a patio door that opens directly onto a beautiful outdoor patio. The main floor boasts three well-sized bedrooms and a full bathroom, providing comfortable living for the whole family. Downstairs, the expansive basement features a second kitchen, a large living area, two additional bedrooms, a full bathroom, and a dedicated laundry room ideal for extended family or guests. Outside, the backyard is designed for relaxation and entertainment, with a large interlock area, a cozy firepit, and a storage shed. With no neighbors on either side, you'll enjoy peaceful country living surrounded by agricultural fields. The property also offers ample parking with two driveways and an oversized dome perfect for all your hobbies and projects. Plenty of space for everyone to enjoy! (id:56864)
Royal LePage Performance Realty
137 Topham Terrace
Ottawa, Ontario
Welcome to this beautifully updated end unit townhome, perfectly designed for comfortable family living. Enjoy the privacy of no rear neighbors, along with peace of mind from recent upgrades such as newer windows and exterior doors. The open-concept main floor features a stylish chefs kitchen, complete with stainless steel appliances, a modern backsplash, and ample space for both meal prep and casual dining. Upstairs, a bright and spacious primary retreat awaits, featuring a cozy corner niche - ideal for reading or a home office, and a walk-through closet leading to a fully updated 4-piece ensuite. New luxury vinyl flooring spans the entire second level, including the two additional bedrooms. The fully finished lower level offers a large family room - perfect for movie nights or a playroom, a laundry area, and plenty of storage. Step outside to a spacious backyard with a hot tub and room to accommodate an above-ground pool - ideal for both relaxation and summer fun. This move-in-ready home is located in a friendly, convenient neighborhood just minutes from numerous parks, walking trails, schools, shopping, Highway 174, and the LRT Trim Park & Ride. Check out the virtual tour and book your showing today! (id:56864)
One Percent Realty Ltd.
1345 Potter Drive
Ottawa, Ontario
This dreamy Manotick Estates home offers stunning curb appeal with its white brick timeless beauty. Mature trees adorn this special lot, featuring an inground pool and an abundance of lush landscaping; offering natural privacy, relaxation and plenty of outdoor adventure. Upon entering, note the thoughtful design to welcome in natural light and architectural grace throughout. The circular foyer emphasizes its grandness, showcasing a curved staircase and provides a sneak peak to the surrounding rooms. The dining, living and sunken family room spaces all feature French doors, each with its own fireplace. Spacious kitchen with walk-in pantry, outdoor access and a short-cut to the dining room. Private home office and bonus sunroom with outdoor access, surrounded by windows and skylights. Snuggle into the 2nd floor reading nook/loft, bordered by 5 bedrooms, 3 ensuites and a full main bath. Furniture layouts are endless in the large primary retreat featuring 2 walk-in closets; or combine them for one divine dressing room. Lower level with recreation/living spaces, full bathroom, storage areas and handy 2nd staircase to garage, mudroom, laundry and powder room. Enjoy the company of friendly neighbours & all Manotick has to offer while exploring nearby parks, with one just 3 houses away. 48 hr irrev. (id:56864)
Royal LePage Team Realty
33 Elvaston Avenue
Ottawa, Ontario
Step into this charming semi-townhouse, newly renovated and nestled in the highly sought-after Craig Henry neighborhood, perfect for a small family or working professionals. This beautifully maintained 3-bedroom, 3.5-bathroom home with a finished basement seamlessly blends comfort and style. The main level boasts stunning hardwood floors, a spacious living and dining area, and an open-concept modern kitchen outfitted with sleek stainless steel appliances and a cozy breakfast bar. The living room shines with oversized windows that flood the space with natural light, while the dining room provides an inviting space for large gatherings to eat and enjoy. Upstairs, you'll find three generously sized bedrooms with sleek, continuous flooring, including an inviting primary bedroom with a private 4-piece ensuite and a walk-in closet. The finished basement offers versatile space, ideal for a recreation room, home office, or children's play area, along with ample storage options and a full 3-piece bathroom. Step outside to enjoy the fully fenced, private, and massive backyard, perfect for outdoor gatherings or quiet moments of relaxation. The home is conveniently located near grocery stores, coffee shops, restaurants, transit, and walking trails. Dont miss this incredible opportunity to own a gem in Craig Henry! ***Check out video*** (id:56864)
Exp Realty
402 - 18 Hamilton Avenue N
Ottawa, Ontario
Fully Furnished 1+ Den Apartment For Rent in Hintonburg! Welcome to Canvas Lofts - a unique rental community featuring 86 expertly designed units located in the highly sought after neighbourhood of Hintonburg! Just steps away from all of the trendy restaurants and cafes on Wellington St W and only 4 minutes walking distance to Tunneys LRT station. Each suite offers in-suite laundry, modern kitchens with stainless steel appliances, custom blackout blinds, SmartOne Home automation and home security, Lululemon Studio mirror, Keyless lock system and FREE WIFI! AVAILABLE ASAP & 1 MONTH FREE PROMOTION! Parking available for $200/month. Application requirements include: ID, Proof of Income, Completed application form, Credit report. *Photos are of a different floorplan. Contact listing agent for specific unit details* (id:56864)
The Agency Ottawa
586 Pleasant Park Road
Ottawa, Ontario
Luxury 2021 custom-built home featuring only the highest quality workmanship, superior materials and over 5,000 sq ft of living space. Unique Prairie Style architecture makes use of horizontal lines, open floor plans, and 3 balconies throughout providing harmony with the surrounding landscape. Double front doors lead to an entrance foyer with mirrored closet doors and French pocket doors leading to a grand dining room with a linear balcony. Modern kitchen has floor to ceiling cabinets including a pantry wall, gas stove and built in appliances designed by Astro Kitchens. There is a spacious main floor bedroom with custom walk in closet. The ensuite features a glass enclosed bathtub with seamless standing shower. Living room has linear gas fireplace and built in wall cabinets leading to a covered porch perfect for sitting outside. Main floor laundry room with granite counters, deep laundry sink and floor to ceiling Astro cabinets including a broom closet. Hardwood stairs with glass railing lead upstairs to a seating area with adjacent balcony. A second primary bedroom with a luxury ensuite and balcony can be found on the second floor. Finished basement features potlights throughout, a 5th bedroom, a luxury bathroom, ample storage space, and an enclosed walkout to open space. Soaring ceilings, skylights, and radiant heated tiles and hardwood floors throughout including the covered backyard patio and garage. The fully drywalled double car garage is finished with epoxy flooring. Landscaped fenced backyard has interlock, a shed with no rear neighbours offering privacy, your perfect oasis in the city. In close proximity to the General hospital, CHEO and Riverside hospital (id:56864)
Exp Realty
14b - 300 Queen Elizabeth Drive
Ottawa, Ontario
Discover the epitome of urban luxury in this stunning custom built, 2-bedroom, 2-bathroom condo nestled in the heart of The Glebe. Boasting contemporary design and premium finishes, this residence offers an unparalleled living experience. Arguably one of the most sought after units in the building, the spacious open-concept layout seamlessly integrates a gourmet kitchen with sleek appliances and quartz countertops, ideal for culinary enthusiasts and entertainers alike. Large windows flood the living spaces with natural light, while showcasing breathtaking views of the vibrant city below. Both bedrooms are generously sized, providing comfort and privacy, with the master featuring an ensuite bathroom complete with a spa-like shower and elegant fixtures. Residents enjoy exclusive access to amenities such as an indoor pool, sauna, and secure parking. With its prime location near boutique shops, trendy cafes, and scenic parks, this condo embodies sophisticated urban living at its finest. (id:56864)
Royal LePage Team Realty
5 - 15 Monk Street N
Ottawa, Ontario
Prime Location!Nestled in the heart of the Glebe, this property offers unparalleled convenience just steps away from the vibrant Lansdowne Park. Enjoy easy access to TD Place, grocery stores, coffee shops, bars, restaurants, a movie theatre, event exhibitions, and a variety of activities.This modern unit boasts quartz countertops, stainless steel appliances (fridge, stove, dishwasher, microwave/hood fan, washer, and dryer), a stylish bathroom, vinyl and tile flooring, LED lighting, large windows, sleek modern doors and baseboards, video intercom, air conditioning, and more!Tenant pays only for hydro within the unit. Street parking is available through the city, and excellent transit connections are just around the corner on Bank Street.Experience upscale urban living in this stunning, brand-new building! (id:56864)
Coldwell Banker Sarazen Realty
7 - 27 Monk Street
Ottawa, Ontario
Located in the heart of the Glebe, just steps away from the vibrant Lansdowne Park, home to TD Place, grocery stores, cafes, restaurants, a movie theatre, and various event exhibitions. This apartment features quartz countertops, stainless steel appliances including a fridge, stove, dishwasher, microwave/hood fan, and in-unit washer and dryer a modern, stylish bathroom, vinyl flooring, LED lighting, large windows, contemporary doors and baseboards, video intercom, A/C, and more! Tenants are responsible for hydro within the apartment. Street parking is available through the city. Experience upscale urban living in this stunning, brand-new building., Flooring: Hardwood. (id:56864)
Coldwell Banker Sarazen Realty
53 Craig Street
Russell, Ontario
To-be-built 3-bedroom, 2-bathroom home in the heart of Russell, crafted by the award-winning Corvinelli Homes! This Energy Star-certified property is designed to impress with its thoughtful layout and superior craftsmanship. Enjoy the convenience of walking to all local amenities leave the car behind and explore on foot. With no rear neighbors and backing onto a school, this home offers both privacy and practicality. Plus, the lower level comes with a rough-in, ready for your finishing touches. A rare opportunity to own a high-quality new home in a highly desirable location! Note, photos are of a similar model already built this home will have red brick front (id:56864)
Exp Realty
3 - 307 Front Road
Hawkesbury, Ontario
ONLY 2 MINUTES FROM HAWKESBURY. ACCESS TO A BEAUTIFUL WATERFRONT ON THE OTTAWA RIVER WITH PRIVATE BOAT LAUNCH AND RIGHT TO DOCK YOUR BOAT. DOUBLE WIDE MOBILE HOME THAT AS BEEN RENOVATED ENTIRELY IN THE PAST 15 YEARS. CONSISTING OF 3 BEDROOMS, WITH A HUGE MASTER BEDROOM. COVERED PORCH IN FRONT LEADING TO A CLOSED IN MUDROOM THAT THEN BRINGS YOU INTO THE OPEN CONCEPT LIVING, DINING ROOM AND KITCHEN. PLENTY OF SPACE HERE. BIG BATHROOM WITH SOAK IN TUB AND SEPARATE CERAMIC SHOWER, DOUBLE SINK VANITY. HEATED WITH CENTRAL PROPANE FURNACE AND CENTRAL AIR AS WELL. LOT IS LEASED AT $395.00 PER MONTH BUT INCLUDES (WATER, SEWAGE, GARBAGE) AND MEANS NO MUNICIPALE TAXES. IDEAL FOR A RETIRING COUPLE OR FIRST TIME HOME BUYER., Flooring: Ceramic, Flooring: Laminate (id:56864)
RE/MAX Hallmark Realty Group
00 Pt Lot 12 Con 11 Barryvale Road
Greater Madawaska, Ontario
Here is your chance to own 100 acres in Calabogie and build your dream home or cottage away from the city. Roughly 25 acres on the west side of Barryvale Rd and 75 acres on the other side. Barryvale Road separates the two lots. The 25 acres has water access from Calabogie Lake fit for a small aluminum boat or canoe. Located down the road from Calabogie Speedway and a few minutes drive to Calabogie. Schedule B attached must accompany APS. 24 hour irrevocable on all offers. (id:56864)
RE/MAX Hallmark Realty Group
647 Parkview Terrace
Russell, Ontario
Welcome to 647 Parkview Terrace Lakeside Living with a Secondary Main Floor Suite! Discover the perfect blend of functionality and comfort in this thoughtfully designed home by award-winning Corvinelli Homes. Nestled in the heart of the family-friendly Village of Russell, this TO-BE-BUILT property offers not only a stunning primary residence but also a fully self-contained secondary suite ideal for multi-generational living or rental income. Main Residence Features: Step into a bright, open-concept main floor, perfect for entertaining. The modern kitchen boasts a large walk-in pantry and flows seamlessly into the spacious living and dining areas. Upstairs, you'll find three generously sized bedrooms, including a primary suite with a walk-in closet and a private 3-piece ensuite. Secondary Suite Highlights: Attached on the main level with its own private entrance, the secondary unit includes: A full kitchen, Comfortable living room, Spacious bedroom with a walk-in closet, In-unit laundry, 4-piece bathroom, Single attached garage. This unit provides a rare opportunity for independent living within the same home ideal for aging parents, adult children, or tenants. Community & Location: Situated in a quiet subdivision, enjoy walking paths around the pond and 10 km of scenic, paved trails perfect for walking, biking, or jogging. You're also just minutes from schools, parks, shopping, and all the amenities Russell has to offer. Additional Details: Flooring: Hardwood, ceramic, and wall-to-wall carpet. Quality craftsmanship throughout. Spacious layouts with thoughtful design touches. Designed for both comfort and functionality. Don't miss your chance to own a versatile and beautifully designed home in one of Russell's most desirable neighborhoods. Whether you're looking to accommodate extended family or generate rental income, 647 Parkview Terrace offers exceptional flexibility and value. Why wait? Your dream home is waiting to be built! (id:56864)
Exp Realty
106 - 476 Church Street
Russell, Ontario
Charming 2 Bedroom, 2 Bathroom Condo in the Heart of Russell Village. Welcome to this bright and spacious main floor condo unit, ideally located in the sought-after Village of Russell. Offering a welcoming and functional layout, this well-maintained home features two generously sized bedrooms, two bathrooms, and a large open-concept living area filled with natural light. Enjoy morning coffee or quiet evenings on your enclosed patio. Outdoor access is close to this unit perfect for pet owners. Additional features include 1 underground parking space for your convenience, as well as a private storage unit located in the basement, ideal for seasonal items or extras. Whether you're downsizing, investing, or buying your first home, this unit offers comfort, convenience, and community all within walking distance to local shops, parks, and amenities. Condo is being sold in 'as is' condition as seller has never lived in the unit. (id:56864)
Exp Realty
612 Paul Metivier Drive
Ottawa, Ontario
Stunning and rarely available SEMI-DETACHED Home located in Barrhaven Chapman Mills. This newly renovated home is FULLY LANDSCAPED from front to back, Freshly Painted, Loaded with Upgrades, and offers 3 spacious Bedrooms, 3 Bathrooms, 3 Parking Spots and a Fully Finished Basement. Over 2,100 SQFT of stylish and functional living space. As you arrive, you'll appreciate the extended interlock driveway, perfect for extra parking and the charming covered front porch, adding great curb appeal. Step inside to an open-concept main level designed for modern living, starting with a spacious Foyer featuring a floor-to-ceiling closet. This leads into a bright and airy formal Living and Dining area, ideal for hosting guests. The heart of the home is the generous Great Room, complete with large windows, elegant hardwood flooring, pot lights, and a cozy fireplace. The epic chefs Kitchen is a true showstopper, featuring premium Wood Cabinetry, brand-new Quartz countertops, and a spacious breakfast area overlooking the private backyard. Rich millwork and high-end finishes make this kitchen both functional and beautiful. Upstairs, the primary suite offers a peaceful retreat with a walk-in closet, a Study Nook and a luxurious ensuite. Two additional well-sized bedrooms and a full bathroomwith new Quartz Countertops in all bathroomscomplete the upper level. The Fully Finished Basement provides endless potentialperfect for a home gym, office, media room, or play area. A bathroom rough-in is already in place, and the laundry room is conveniently located on this level. Enjoy your own private backyard oasis, featuring a freshly painted large deck, fully fenced for privacy, and ideal for relaxing or entertaining. Located just steps from parks and top-rated schools, and only minutes to Barrhaven Marketplace (Walmart, Cineplex, Loblaws, LCBO & more), Costco, Highway 416, and just 25 minutes to Downtown Ottawa. (id:56864)
Home Run Realty Inc.
450 Coumbes Lane
Renfrew, Ontario
Welcome to 450 Coumbes Lane, a quaint 2 Bedroom, 2 Bath home, on a quiet street in Renfrew. A great choice for first-time buyers looking to get into the real estate market, or investors looking to enter the rental market. Home needs some TLC. Walking distance to downtown. Call today for a showing!! (id:56864)
Royal LePage Team Realty
3284 Greenbank Rd
Ottawa, Ontario
LOCATION! LOCATION! Be the first to live in Mattamy's The Aster, a beautifully designed 2-bedroom, 2-bath stacked townhome offering ultimate comfort and functionality. The quaint front porch and foyer lead upstairs to the open-concept living and dining area, kitchen, powder room, and storage room. The modern open-concept kitchen features stainless steel appliances, perfect for enjoying a cup of coffee or a meal at the optional charming breakfast bar. The bright living/dining area boasts patio doors that let in ample natural light, opening to a private balcony ideal for enjoying the beautiful summer weather. Upstairs, you'll find a spacious primary bedroom with a walk-in closet, the main full bath, and a second bedroom with its own private deck, offering stunning views of the surrounding community. A conveniently located laundry room is also on this level. A second full bath can be added for additional comfort and convenience. BONUS: $10,000 Design Credit Buyers still have time to choose colours and upgrades, making it a perfect opportunity to personalize your dream space! Located in the heart of Barrhaven, this home is just steps away from Barrhaven Marketplace, parks, schools, public transit, shopping, restaurants, bars, and sports clubs. Enjoy the best of suburban living with easy access to everything you need! Don't miss this opportunity! Images showcase builder finishes. (id:56864)
Royal LePage Team Realty
7 Spruce Street
South Glengarry, Ontario
Step back in time at this charming and character-filled 4-bedroom home that feels like visiting Grandma and Grandpas house where every room tells a story. Lovingly preserved over the years, this spacious home is bursting with original details that tug at the heartstrings, from the intricate hardwood flooring to the beautifully crafted tin ceilings and the original staircase. The wraparound veranda adds instant curb appeal and invites you to sit and enjoy the slower pace of life.Inside, the layout offers generously sized rooms filled with natural light and warmth. The main bathroom has already been updated, blending modern comfort with the homes nostalgic charm. The detached garage provides additional storage or workshop potential, and the large backyard is perfect for gardening, entertaining, or watching kids play in this safe, quiet neighborhood. While it holds its vintage soul, this home also comes with practical upgrades such as municipal water and sewer, natural gas heating, and a solid, well-maintained structuremaking it both affordable and reliable. Whether you're dreaming of restoring its original beauty or updating it with your own personal touch, this home is a blank canvas rich with history and heart, just waiting for its next chapter. (id:56864)
RE/MAX Affiliates Marquis Ltd.
3296 Greenbank Rd
Ottawa, Ontario
LOCATION! END UNIT! Be the first to live in Mattamy's The Willow, a beautifully designed 3-bedroom, 2-bath stacked townhome offering ultimate comfort and functionality. The quaint front porch and foyer lead upstairs to the open-concept living and dining area, kitchen, powder room, and storage room. The modern open-concept kitchen features stainless steel appliances, perfect for enjoying a cup of coffee or a meal at the optional charming breakfast bar. The bright living/dining area boasts patio doors that let in ample natural light, opening to a private balcony ideal for enjoying the beautiful summer weather. Upstairs, you'll find a spacious primary bedroom, the main full bath, two more spacious bedrooms and one with its own private deck, offering stunning views of the surrounding community. A conveniently located laundry room is also on this level. BONUS: $10,000 Design Credit Buyers still have time to choose colours and upgrades, making it a perfect opportunity to personalize your dream space! Located in the heart of Barrhaven, this home is just steps away from Barrhaven Marketplace, parks, schools, public transit, shopping, restaurants, bars, and sports clubs. Enjoy the best of suburban living with easy access to everything you need! Don't miss this opportunity! Images showcase builder finishes. (id:56864)
Royal LePage Team Realty
114 Lapland Private
Ottawa, Ontario
PREPARE TO FALL IN LOVE with this beautifully designed home! The main floor features a bright and spacious living room, a stylish kitchen with a flush breakfast bar, and a dedicated dining area. The cozy den is perfect for a home office. The primary bedroom offers a walk-in closet and private deck access, while the second bedroom is spacious and convenient to the full bath. The unfinished basement offers plenty of storage. Plus, the home comes with 1 parking space and is conveniently located close to shopping, parks, and all essential amenities. This home perfectly balances elegance, functionality, and modern living. Contact us today to make it yours! (id:56864)
Exp Realty
16 Fire King Drive
Whitby, Ontario
Welcome to 16 Fire King Drive, a premium residential offering by Paradise Homes located in Whitby. This pre-construction property features four spacious bedrooms and a functional layout, windows on three sides, including an office room situated on the main floor. The home is positioned on a corner lot measuring 45 by 98 feet and includes several enhancements such as 9 feet of ceiling on the main and second floor, and 10 feet of ceiling on the master bedroom, standard appliances included by the builder. Lot F008 Plan 40M-2746 Town of Whitby, Regional Municipality of Durham. (id:56864)
Comfree
1603 - 1081 Ambleside Drive
Ottawa, Ontario
Welcome to 1603-1081 Ambleside Dr a beautiful corner unit offering extra windows and two balconies for abundant natural light. This spacious, open-concept home features a kitchen with granite countertops, a breakfast bar, and sleek laminate flooring throughout. Freshly painted walls and a newly installed standing shower & sink top enhance the modern vibe. Enjoy fantastic amenities including an indoor pool, sauna, gym, party room, and tuck shop. Your new home awaits! (id:56864)
Keller Williams Integrity Realty
449 Lecours Street S
Champlain, Ontario
STUNNING CUSTOM 2021 bungalow on a huge lot between Ottawa & Montreal w/city water and natural gas! Minutes to L'Orignal Beach, boat launch, Hawkesbury shopping, & hospital, this home is located in a highly sought-after subdivision in Eastern Ontario, on 1 of the best lots in la Seigneurie w/full South & West exposure. WHY BUILD when you can move into this ready-to-live-in quality custom home built with meticulous attention to detail, offering over 2,600 sq. ft. + a finished lower level featuring 2 additional bedrooms, a bath, & an immense rec room. W/5 bedrooms (3+2), a main floor den, & 4 baths, including 2 private ensuites & a main bathroom, this home truly has it all. Over $375,000 in additional upgrades & enhancements beyond the builder's standard allowances make this property truly a GEM! HIGHLIGHTS include: Quartz (Cambria) & wild cherry hardwood throughout, wide trims, tall doors, sponge trays in all bathrooms, a broom closet, a SEBO kitchen w/cabinets to the ceiling, black stainless steel appliances & hardware, a spice rack, & an eat-in area with a built-in buffet. The LOWER LEVEL boasts a huge open-concept design with 9' ceilings, a built-in wet bar, a billiard room, & stairs leading to the OVERSIZED 4-CAR GARAGE w/direct access to the yard. The BACKYARD oasis includes a fenced heated saltwater pool, hot tub; a patio with gazebo, a powered utility shed, & 20 feet of mature trees on the east side with a firepit patio area. The GREAT ROOM features a soaring 15' ceiling, a cozy wood-burning fireplace with a stone facade, & a GOURMET KITCHEN w/a huge island, a walk-in pantry, black sleek appls, & a breakfast area w/patio doors leading to a covered porch perfect for barbecuing and entertaining. THINKING OF BUILDING? Why take on the uncertainties and rising costs when this home is a turn-key? & comes w/Home warranty. To build a similar home today would cost over $1.7 million This incredible property is offered at an unbeatable price. Dont miss your chance! (id:56864)
Martels Real Estate Inc.
658 Capricorn Circle
Ottawa, Ontario
Bright and Inviting END-UNIT townhome await your discerning taste in a popular family-friendly neighbourhood of river side south. This sophisticated property features TWO-STORIES CEILINGS in the living room, picture windows, gas fireplace and finished basement. You will be impressed by the hardwood throughout the main floor. The open concept dining room and kitchen with stainless steel appliances/pantry room when you enter the door. Beautiful staircase leads to the second level complete with a huge master bedroom with WIC and ensuite bathroom, 2 spacious bedrooms, a full bath and convenient laundry as well. Walking distance to all amenities such as schools, shopping centers, etc. No pets, no smoking! (id:56864)
Home Run Realty Inc.
303 Shakespeare Street
Ottawa, Ontario
This adorable, light-filled single-family home offers a unique layout with 2 bedroom plus a loft, perfect for a home office or guest area. Located just a 10-minute drive to Downtown Ottawa, you'll enjoy the convenience of city living with the comfort of a quiet neighbourhood. (id:56864)
Exp Realty
1793 Florence Street
Hawkesbury, Ontario
Welcome to this charming 2 bedroom semi-detached home. It's perfect for first time buyers or those looking to downsize. This affordable gem boasts an open concept living, dining & kitchen area with ceramic & beautiful hardwood floors, creating a warm and inviting space for entertaining. the spacious primary bedroom features a convinient cheater ensuite, providing both comfort & privacy. Enjoy outdoor living in the fully fenced yard, complete with a deck that's perfect for summer BBQ's. The partially finished basement offers additional space for a home office, gym or playroom. It also has a rough-in for future bathrm. Located across the street from a park, this home offers both tranquility & convenience. Shingles 2023. Don't miss out! 24 Hours notice to Tenant on all Showings. 24 Hours Irrevocable on all offers. (id:56864)
RE/MAX Hallmark Excellence Group Realty
908 Embankment Street
Ottawa, Ontario
Better than New!! This stunning Claridge Homes Cumberland Model offers approximately 3,355 sq. ft. of luxurious living space with 4 bedrooms, a loft, and 2.5 bathrooms, incl. the basement. The expansive finished basement offers a large recreational area, ideal for a home theater, playroom, or gym, with lots of storage and a three-piece rough-in, ready for an additional bathroom. Bright and spacious, this east-west-facing home is flooded with natural light through expansive windows and has been freshly painted. The chef's kitchen boasts a walk-in pantry, an extended 9 ft upgraded quartz island seating eight, upgraded Cherrywood cabinetry, extended 42" uppers, crown molding, subway tile backsplash, and top-of-the-line Bosch stainless steel appliances. Additional features include pots and pans drawers, glass uppers, an upgraded faucet with a soap dispenser, a premium hood fan, additional gas connection for stove, and elegant pendant lighting. The main living area is enhanced by a double-sided gas fireplace, upgraded hardwood flooring, and a beautiful hardwood staircase. The primary suite offers a luxurious 5-piece ensuite, while the second-floor laundry includes a high-end LG laundry set. Thoughtful additions such as upgraded floor and wall tiles throughout, upgraded quartz throughout, a whole-house humidifier and zebra blinds with blackout in the bedrooms add extra comfort and convenience. The fully fenced backyard features a BBQ gas hookup and a hot/cold bib tap ideal for summer activities. Eavestrough has also been completed. The double-car garage has a 200-AMP panel ready for an EV charger, a hot/cold bib tap, and the expanded driveway allows for four additional parking spaces. Situated in a prime location near parks, schools, and shopping, this home includes $100K in upgrades and high-end finishes throughout. Move-in ready. Schedule your showing today! (id:56864)
Exp Realty
321 Meynell Road
Ottawa, Ontario
Introducing 321 Meynell Road, a charming 2-storey detached corner home in Richmond. This 4-bedroom, 3-bathroom property offers an open-concept main level with spacious living and dining areas. The upgraded kitchen features modern appliances, a large breakfast bar, and a cozy fireplace with a view of the backyard and side yard. Upstairs, the master bedroom includes a walk-in closet and en-suite, while two additional bedrooms are perfect for kids or guests. The fourth bedroom is ideal for a home office, filled with natural light. Conveniently located near amenities and just steps to Meynell Park, with easy access to the Richmond Fairground for seasonal events. HWT rental with Cricket Comfort is approximately $56.38/month plus HST. Hardwood and carpet flooring throughout. First and last month rent required before occupancy. Picture 9 is virtually staged. (id:56864)
Royal LePage Team Realty
135 Stoney Pond Court
Ottawa, Ontario
This meticulously maintained single-family residence, situated on a tranquil street within a desirable neighborhood, offers a blend of comfort and functionality. The main level features hardwood flooring, a sun-drenched 20-foot vaulted living room, a formal dining room with crown molding, and a spacious kitchen with a walk-in pantry and breakfast nook adjoining a family room with a gas fireplace. The second level, finished with laminate flooring, comprises a primary suite with a 4-piece ensuite, generously sized secondary bedrooms, and a main bathroom. The unfinished lower level provides ample of storage. The property boasts a fenced backyard with a large deck. Conveniently located near parks, schools, and shopping, this home is move-in ready. Rental applications must include photo ID, proof of employment, and a recent full credit report. No smoking is permitted. (id:56864)
Keller Williams Integrity Realty
941 Scala Avenue
Ottawa, Ontario
Welcome to your next chapter in comfort and style. This beautifully upgraded 2+1 bedroom, 2-bathroom bungalow stands out from the rest, offering exceptional features rarely found in comparable homes. From the moment you walk in, you'll be captivated by soaring 12-foot vaulted ceilings, an open-concept layout, and a flood of natural light that creates an airy, elegant feel. The heart of the home is a designer kitchen showcasing double-thick designer granite countertops with matching granite accents and high-end finishes throughout. A true chefs dream. The main floor flooring is meticulously laid on a 45-degree angle with premium hardwood and tile, adding both visual appeal and craftsmanship. Rounded corners, custom touches, and glass sliders in the primary suite add to the luxurious feel, while the spa-like ensuite boasts a truly stunning shower that feels more like a retreat than a routine. The main level features two spacious bedrooms, including a serene primary suite, plus a versatile bonus room perfect as a home office, guest room, or play space. Outside, the fully insulated double garage offers comfort and functionality year-round perfect for vehicles, a workshop, or extra storage. Meticulously maintained with pride of ownership throughout, this home is located in a peaceful, family-friendly neighborhood and offers a level of finish and detail that sets it apart. Come see the difference for yourself this is more than a home, its a lifestyle. (id:56864)
RE/MAX Delta Realty Team
602 - 265 Poulin Avenue
Ottawa, Ontario
Welcome to Unit 602 at 265 Poulin Avenue. An impeccably updated two-bedroom condo where thoughtful design meets sophisticated living. This beautifully renovated home showcases exceptional craftsmanship and quality finishes throughout, offering a refined yet comfortable lifestyle in a well-established building just steps from Britannia Beach, transit and everyday amenities. Inside, the open-concept layout seamlessly connects the kitchen, dining and living areas, making it ideal for both quiet evenings and entertaining. The kitchen features high-end finishes and smart design, including a custom built-in banquette dining area that maximizes space and style. Expansive east-facing windows fill the unit with natural light without the intense heat of direct sun while offering stunning, elevated views of the Ottawa River, downtown skyline and Gatineau Hills. Both bedrooms are generously sized, with ample storage and a calm, inviting atmosphere. The bathroom is sleek and modern, perfectly complementing the elevated finishes found throughout the home. As a valuable bonus, the original stipple ceiling containing asbestos has been professionally skim coated to encase the asbestos, eliminating any risks and creating a fresh, modern finish. Enjoy access to the buildings outstanding amenities, including a year-round indoor pool, gym, billiards room, shuffleboard, guest suite and private green space. This unit also includes two convenient in-suite storage areas, providing plenty of room to keep your space organized and clutter-free. One convenient parking space is included, and residents appreciate the strong sense of community and pride of ownership in this well-managed building. Unit 602 is a rare blend of elegance, comfort, and peace of mind ready for you to move in and enjoy. Come see what makes this condo so special, book your tour now! (id:56864)
RE/MAX Hallmark Realty Group
1004 - 200 Besserer Street
Ottawa, Ontario
This spacious 2-bedroom + den, 2-bathroom corner unit offers incredible downtown views and is flooded with natural light thanks to its large windows. The primary bedroom features an ensuite, and the unit includes in-suite laundry for added convenience. The versatile den is perfect for a home office. The building offers fantastic amenities, including a gym, sauna, & indoor pool. This unit also comes with a dedicated owned parking spot and a storage locker, making downtown living even easier. Steps from Ottawa U, groceries, restaurants, shopping, and transit, this is a prime opportunity in a sought-after location (id:56864)
Keller Williams Integrity Realty
1511 - 105 Champagne Street
Ottawa, Ontario
Fantastic investment opportunity or for a first time home buyer in the popular area of West Centre Town. Vacant possession possible with 60 days notice to tenant. Quality finishes throughout & in-unit laundry. Popular spot for students. Located close to major infrastructure such as Carleton University, O-Train, Civic Hospital and steps away from Dow's Lake in a bursting neighbourhood. Garage Parking is available for rent for $250 per month. Photos are from similar unit. (id:56864)
Century 21 Synergy Realty Inc
312 - 960 Teron Road
Ottawa, Ontario
Step into this bright and inviting two-bedroom, two-bathroom suite, where natural light fills the space, creating a warm and welcoming atmosphere. The thoughtfully designed layout includes a charming solarium, the perfect spot to start your day with a cup of coffee or unwind in the evening with a cocktail as you take in the view.Nestled in a well-established and highly sought-after building, this residence offers an impressive array of amenities designed to enhance your lifestyle. Whether you're looking to stay active or relax, you'll find everything you need, including tennis and squash courts, an outdoor pool, a soothing hot tub, and a fully equipped party room for entertaining. Book lovers will appreciate the library, while the games room and workshop provide fantastic spaces to enjoy hobbies and socialize with neighbors.Conveniently located in the heart of Kanata, this home offers easy access to everything the area has to offer, from shopping and dining to parks and recreation. Commuters will love the close proximity to transit options and quick access to Highway 417, making travel a breeze. One important note: Building does not allow dogs. Don't miss out on this fantastic opportunity to own a spacious and amenity-rich suite in a prime location! (id:56864)
Century 21 Synergy Realty Inc
211 - 98 Richmond Road
Ottawa, Ontario
Live in the heart of Westboro Village at Q West, where urban living meets a vibrant social scene. This stylish 2-Bed, 2-Bath condo, located on the 2nd floor, offers a sleek, modern kitchen, an expansive island, and ample storage space. The living room is bathed in natural light, thanks to floor-to-ceiling windows, with easy access to a private walk-out balcony. The primary suite includes a generous walk-in closet and a chic 3-piece ensuite. A second roomy bedroom, a full 4-piece bathroom, and the convenience of in-unit laundry complete the layout. Q West boasts an array of top-notch amenities, including fully-equipped gym, stylish party rooms, a theater room, a bike room, car & dog wash stations, and a rooftop terrace with BBQs and dining areas offering spectacular views of the Ottawa River and Gatineau Hills. Located just minutes from the Ottawa River, the Parkway for jogging and cycling, Westboro Beach, and a variety of trendy dining and shopping spots, this location has it all. Underground parking and a storage locker are included for your convenience Please provide completed & up to date credit report, employment confirmation & full rental application with references. Locker can be included for $70/month (id:56864)
RE/MAX Hallmark Realty Group
405 - 475 Laurier Avenue
Ottawa, Ontario
Downtown Ottawa living offers an unparalleled blend of convenience, culture, and modern comfort, and this stunning one-bedroom, one-bathroom condo places you right at the center of it all. Located in the heart of Centre-town, this sought-after address is perfect for professionals, first-time buyers, and investors looking for a stylish, move-in-ready space with unbeatable access to everything the city has to offer. Open-concept living and dining area is designed for both comfort and functionality, with large windows that flood the space with natural light that truly sets this condo apart is its prime location. Just steps from a scenic bike path leading directly to the Rideau Canal, you can enjoy picturesque rides and leisurely strolls through one of Ottawas most iconic landmarks. The neighborhood is also home to an incredible selection of restaurants, cafes, and bars, including Art House Cafe, Sansotei Ramen, and Pour Boy. Need groceries? Farm Boy, Independent, and Kowloon are all within walking distance, making errands effortless. This is more than just a lifestyle. Offering modern updates, spectacular city views, and a location that puts you in the center of Ottawas best dining, entertainment, and cultural experiences, this home is a rare opportunity. Don't miss your chance to own a stunning downtown condo in one of the city's most desirable neighbourhoods. Book your showing today and step into a home that offers both style and convenience in equal measure! (id:56864)
Century 21 Synergy Realty Inc
442 - 340 Mcleod Street
Ottawa, Ontario
Location is everything! Studio with charm to spare! The standout feature? A massive 250-square-foot outdoor space with direct street access, ideal for soaking up the sun, flexing your green thumb, or enjoying some prime people-watching. Inside, a smart and functional layout maximizes every inch, complemented by generous closets and a storage locker just steps away. Stay cozy at home with building amenities like a heated outdoor pool, gym, theatre, and BBQ patio. Feeling social? You're just a short walk from the best of the Glebe and Centre town. 24 hours notice for all showings. Tenant is currently paying $1550 month plus hydro until March 31, 2025. McLeod is one-way street and not accessible from Bank Street. Showings Mon-Fri after 4pm, anytime on weekends. (id:56864)
Century 21 Synergy Realty Inc
208 Rover Street
Ottawa, Ontario
This beautifully upgraded detached home offers over 5,000 sq. ft. of exceptional living space, featuring 4 bedrooms and 5 baths. The elegant kitchen is designed with granite countertops and upgraded cabinetry, seamlessly flowing into a bright and inviting living area. A stunning oak staircase leads to the upper level, where you'll find generously sized bedrooms, including two ensuites and a Jack and Jill bath. The expansive primary suite has been thoughtfully customized with large, separate his-and-hers walk-in closets and a cozy sitting area. The fully finished basement is an entertainers dream, complete with a wet bar, a dedicated movie theatre, a games room, and an additional seating area offering the perfect space for relaxation and gatherings. With 9-foot ceilings, the basement provides a spacious and comfortable atmosphere. Located in a sought-after neighbourhood, this home is close to transit, parks, schools, and scenic trails ideal for a growing family. (id:56864)
RE/MAX Absolute Realty Inc.
26 Charbonneau Street
Mcnab/braeside, Ontario
Welcome to 26 Charbonneau Street in the charming community of Braeside, ON. This unique and tastefully updated 3-bedroom, 2-bathroom home is a stunning blend of history and modern comfort. Originally built in 1902 as a United Church, this exceptional property has been thoughtfully transformed while maintaining its original charm.Step inside to discover a bright and inviting modern kitchen, featuring high-end finishes and a gas stove perfect for culinary enthusiasts. The standout features of the main level are stained-glass window and the custom staircase, which was beautifully crafted from the church's original pews, adding a touch of heritage to the space.The staircase leads to a private loft sanctuary, complete with a spacious primary bedroom and a luxurious 4-piece ensuite, creating a perfect retreat at the end of the day.Outside, you'll find a spacious deck perfect for entertaining, a relaxing hot tub, parking for up to 8 cars, and a stunning view of the Ottawa River.The character and craftsmanship throughout this home are unparalleled, offering a rare opportunity to own a piece of history without sacrificing modern conveniences. Located in the tranquil village of Braeside, this home is just minutes from the Ottawa River, local amenities, and a short drive to Arnprior.Don't miss your chance to view this truly one-of-a-kind property. Schedule your private showing today and experience the perfect blend of heritage and contemporary living at 26 Charbonneau Street. Upgrades include Driveway paving 2022, Conrete Walkway 2022, Roof and Insulation 2023, Hot tub 2022, Electrical upgraded 2022, Water softener/purifier 2024, New side door 2024, New water pump and pressure tank 2023. Furnace in 2023. (id:56864)
Lpt Realty
RE/MAX Hallmark Realty Group
775 Limoges Road
The Nation, Ontario
Presenting 0.923 acres of prime Rural (RU) land, perfectly situated in the growing town of Limoges! In a location that simply can't be beat, this parcel of land is situated at the steps of the Trans-Canada Highway 417, in a prime location. Zoned RU (rural), perfect for those looking to build their dream home, along with a long list of additional permitted uses (buyer to verify permitted uses with the township). Fantastic opportunity to build your dream home, or a multi-generational home with your loved ones. The town of Limoges is part of the extremely progressive township of The Nation. With a rapidly rising population & many new significant residential developments already under way, this parcel of land offers a fantastic opportunity for serious investors & developers. Situated a 20-25 minute drive from Ottawa, +/- 1h30 from Montreal, and +/- 5h from Toronto. Minimum of 24h irrevocable on all offers. The access to this property is through a private road that is shared with 3 properties (771, 775 & rear neighbors). (id:56864)
Royal LePage Performance Realty
48 Cedarhill Drive
Ottawa, Ontario
Nestled on a private, one-acre lot, this classic brick estate offers refined living in the prestigious Cedar Hill Golf and Country Club community. A circular driveway up a beautiful lawn and manicured garden leads to a grand double French door entrance, where skylights and cherry wood floors set the tone for timeless elegance. The gourmet kitchen features ivory cabinetry, black marble countertops, and an 8-burner WOLF range, flowing into a spacious family room with a bar and wine fridge. A main-level bedroom doubles as a home office or guest suite. The primary suite boasts wraparound windows, a sitting area, a spa-like ensuite, and a walk-in closet. Outside, a manicured backyard with an inground, salt watern pool and patio area provides the perfect retreat. With a finished basement, a three-car garage, and a private road with no through traffic, this rare offering combines estate living with urban convenience. This an exceptional opportunity to claim a coveted address in a community where privacy, prestige, and natural beauty converge. A dream lifestyle starts here! (id:56864)
Royal LePage Team Realty
E - 3066 Councillors Way
Ottawa, Ontario
Upper End unit conveniently located off Bank Street only 3km away from the South Keys LRT Station. This bright spacious unit is one of the larger units in this condo complex. The main floor has hardwood floors, a cozy living room with a fireplace open to the dinning room with patio doors to your balcony. The kitchen has stainless steel appliances with the kitchen sink facing a window. In-suite laundry and a powder room also on the same level. The second floor has 2 large bedrooms with each their own 4 piece ensuite! The primary bedroom has a walk-in closet and the second bedroom has wall to wall closet. The hot water tank is owned and newer. Condo fees include water, and your only utility bill is hydro which has been $120/month on equal billing for this seller. (id:56864)
Royal LePage Performance Realty
604 - 1485 Baseline Road
Ottawa, Ontario
Bright and well-maintained two-bedroom condo situated in a highly reputable building. Laminate flooring(2024). Conveniently located just steps from the elevator, this unit boasts a stunning north-facing panoramic view of the Gatineau Hills. Comes complete with one underground heated parking. Residents enjoy a wide range of amenities such as indoor and outdoor pools, a fully equipped exercise room, party room, billiards room, and a workshop. Condo fees cover heat, hydro, and water, and a storage locker is also included in the purchase price. Ideally located near public transit, shopping centers, and schools. (id:56864)
Coldwell Banker Sarazen Realty
10 Millville Avenue
Cornwall, Ontario
This updated two-story home is perfect for first-time buyers. One block from La Citadelle and within walking distance to 2 large grocery stores. It features an open-concept main floor with a bright living room, a sleek kitchen with a granite counter, a cozy dining area, and a convenient main-floor laundry room. A versatile flex space on the main floor can serve as an office or an additional bedroom, catering to your needs. Upstairs, you'll find two comfortable bedrooms and a spacious primary suite with direct access to a well-appointed bathroom. With 10-foot ceilings in the detached garage, there's plenty of room for hobbyist projects or extra storage. The home boasts updated electrical throughout and is currently vacant, allowing for quick possession. Conveniently located near amenities and schools, it combines style and practicality in a compact, affordable package. Don't miss out book a private showing today! (id:56864)
RE/MAX Affiliates Marquis Ltd.
32 Ryeburn Drive
Ottawa, Ontario
Nestled along the serene, picturesque shores of the Rideau River, this exquisite home is a harmonious blend of modern elegance, timeless charm and the unspoiled beauty of nature. Surrounded by a lush canopy of mature trees, this private sanctuary offers a tranquil retreat for those yearning for peace, privacy and the allure of waterfront living. Step inside to discover a thoughtfully designed interior, starting with the fully renovated kitchen. Equipped with sleek, state-of-the-art appliances, custom cabinetry and stunning countertops, this space is both functional and stylish - a dream for home chefs and entertainers alike. Upstairs, both bathrooms have been meticulously upgraded to include spa-like finishes, creating luxurious spaces for relaxation and rejuvenation.The newly updated sunroom is a standout feature, flooding the home with natural light while offering panoramic views of the glistening river and lush surroundings. Whether you're enjoying a morning coffee or curling up with a good book, this space will quickly become a favorite retreat. The exterior of the home has been impeccably maintained and enhanced with a fresh stucco finish, adding contemporary flair while complementing the homes classic architecture. A durable new metal roof not only adds to the homes striking curb appeal but also ensures low-maintenance longevity. Completing the upgrades are new, energy-efficient doors and windows, which not only elevate the aesthetic but also enhance the homes overall comfort and efficiency. Outside, the property's natural beauty continues to shine. The expansive grounds provide ample space for outdoor activities, gardening, or simply soaking in the breathtaking views of the river. Whether you're hosting a summer barbecue on the patio or enjoying a quiet evening under the stars, this home is the ultimate setting for waterfront living at its finest. Experience the perfect blend of luxury, comfort and natural splendour in this stunning Rideau River retreat. (id:56864)
Engel & Volkers Ottawa
503 Francois Street
Alfred And Plantagenet, Ontario
Welcome to this beautifully maintained bungalow that blends comfort, style, and functionality. Featuring 2 bedrooms on the main level and an additional bedroom in the lower level, this home offers flexible living space perfect for families, guests, or a home office. Step into an open-concept living area filled with natural light, where large windows and a thoughtful layout create a bright and airy ambiance. The kitchen, dining, and living areas flow seamlessly together ideal for both entertaining and everyday living. The main floor includes a well-appointed full bathroom, while the lower level offers a second bathroom, a spacious recreational room perfect for movie nights or a play area, and a third bedroom ideal for extended family or overnight guests. This home comes equipped with a natural gas home generator, offering peace of mind during any power outage, and permanent holiday lighting that can be controlled with a smartphone app making it easy to celebrate year-round with style and convenience. Step outside to your private oasis: a large, impressive deck perfect for summer barbecues, morning coffee, or evening relaxation. Professionally landscaped gardens complete the picture, adding beauty and curb appeal year-round. Located in a quiet, family-friendly neighborhood, this versatile home is ready to welcome you. (id:56864)
Exit Realty Matrix
Lot 4-5 Mclellan Road
Beckwith, Ontario
Extraordinary 273 acres offering opportunity for development or recreation. Located between the growing towns of Carleton Place and Smiths Falls, the 273 acres abuts a established residential subdivision and golf course. The land consists of mixed forest, ponds, creeks, streams and, at the back are some wetlands. Zoned Rural, this expansive and diverse property combines natural features plus recreation for great development potential. The township encourages subdivision development; this ecologically diverse property can be leveraged to create unique and sustainable development project that integrates with the natural surroundings. Just 1 km to Ottawa Valley Rail Trail. Excellent cell service. Hi-speed in area. 30 mins to Kanata. Buyer must have Real Estate Agent with them to walk the land. (id:56864)
Coldwell Banker First Ottawa Realty
551 Somerset Street W
Ottawa, Ontario
Welcome to 551 Somerset St. A building built with the style and design of years past. The only difference is that the entire building was mostly restructured/renovated in 2016 to the recent building code and fire code. Work that was completed is; all mechanical, electrical, updated, all floor joists replaced, and all plumbing including underground plumbing to the City sewer is new at the time of renovation. All Electrical is new and upgraded at the time of renovation. All windows, doors, and roof and two new furnaces were also updated at the time of the renovation. Two new air conditioners were replaced in 2021. This building has two units separately metered. Architectural drawings/plans can be available upon request. This is a turn-key, building in a great location across from Dundonald Park. (id:56864)
Royal LePage Team Realty

