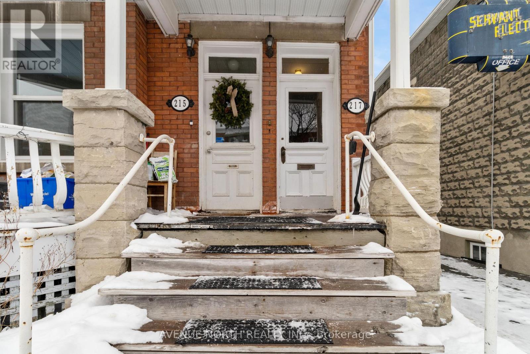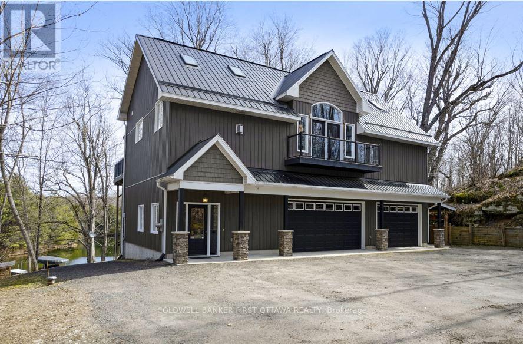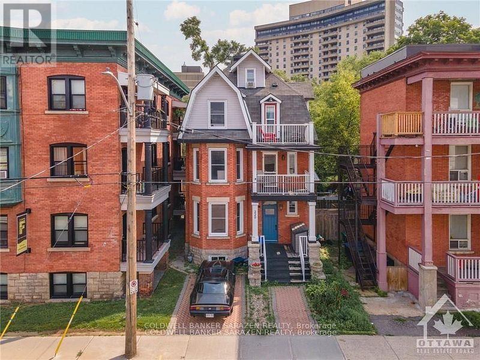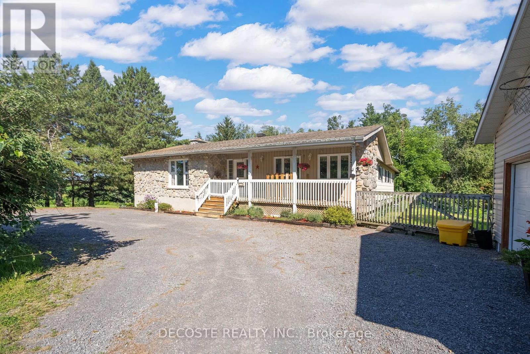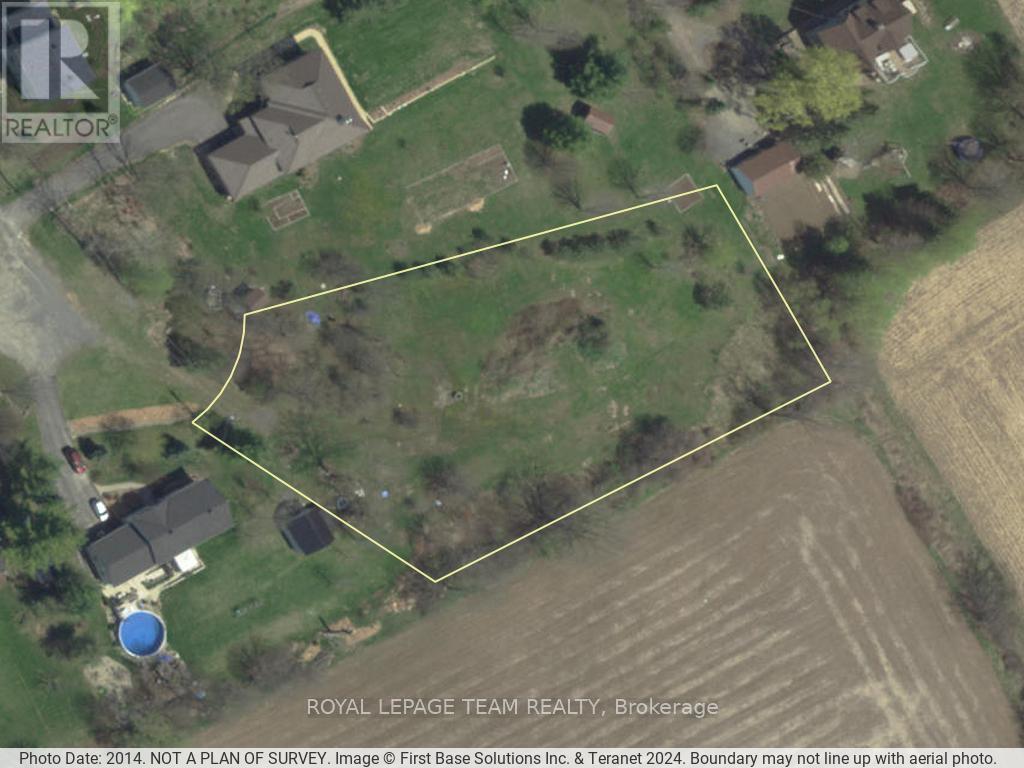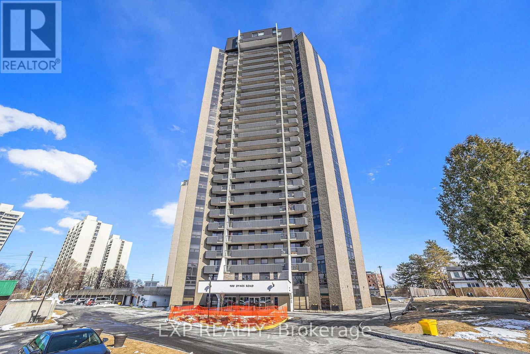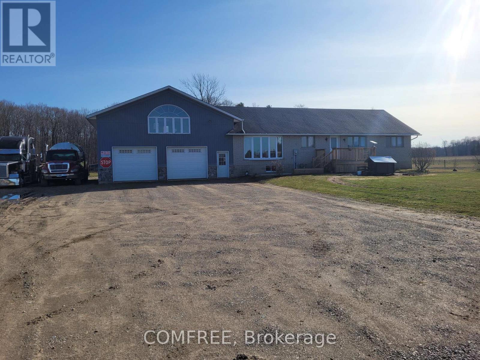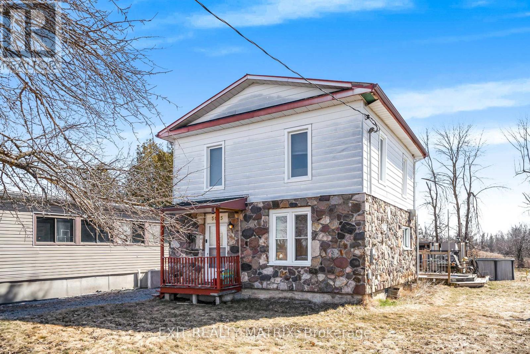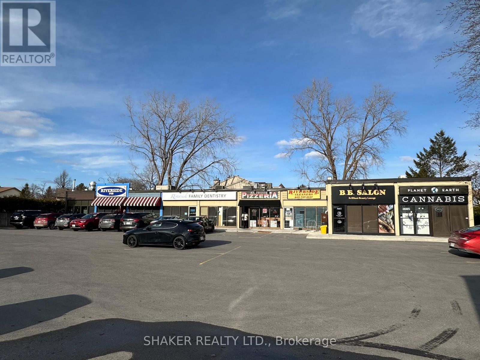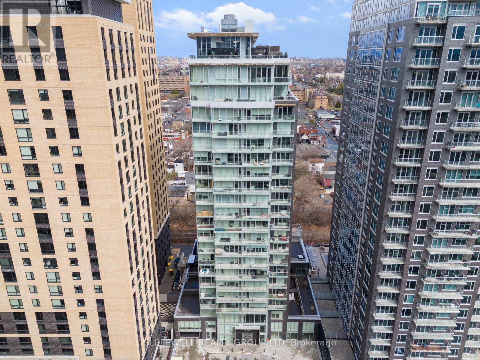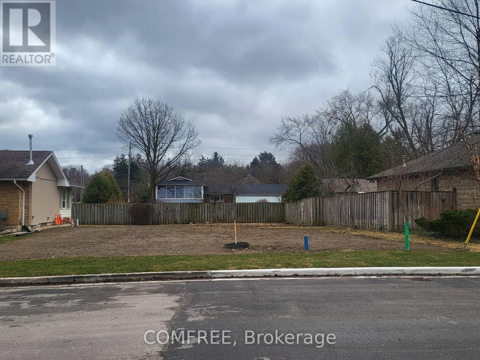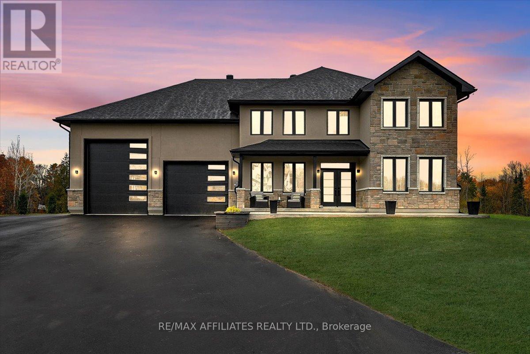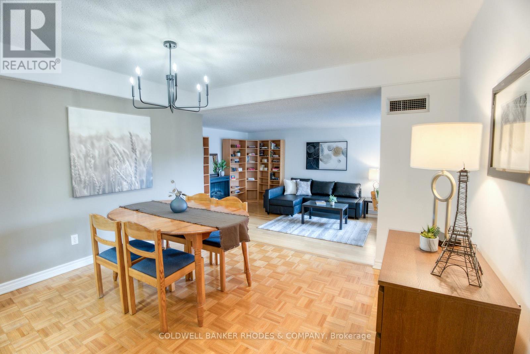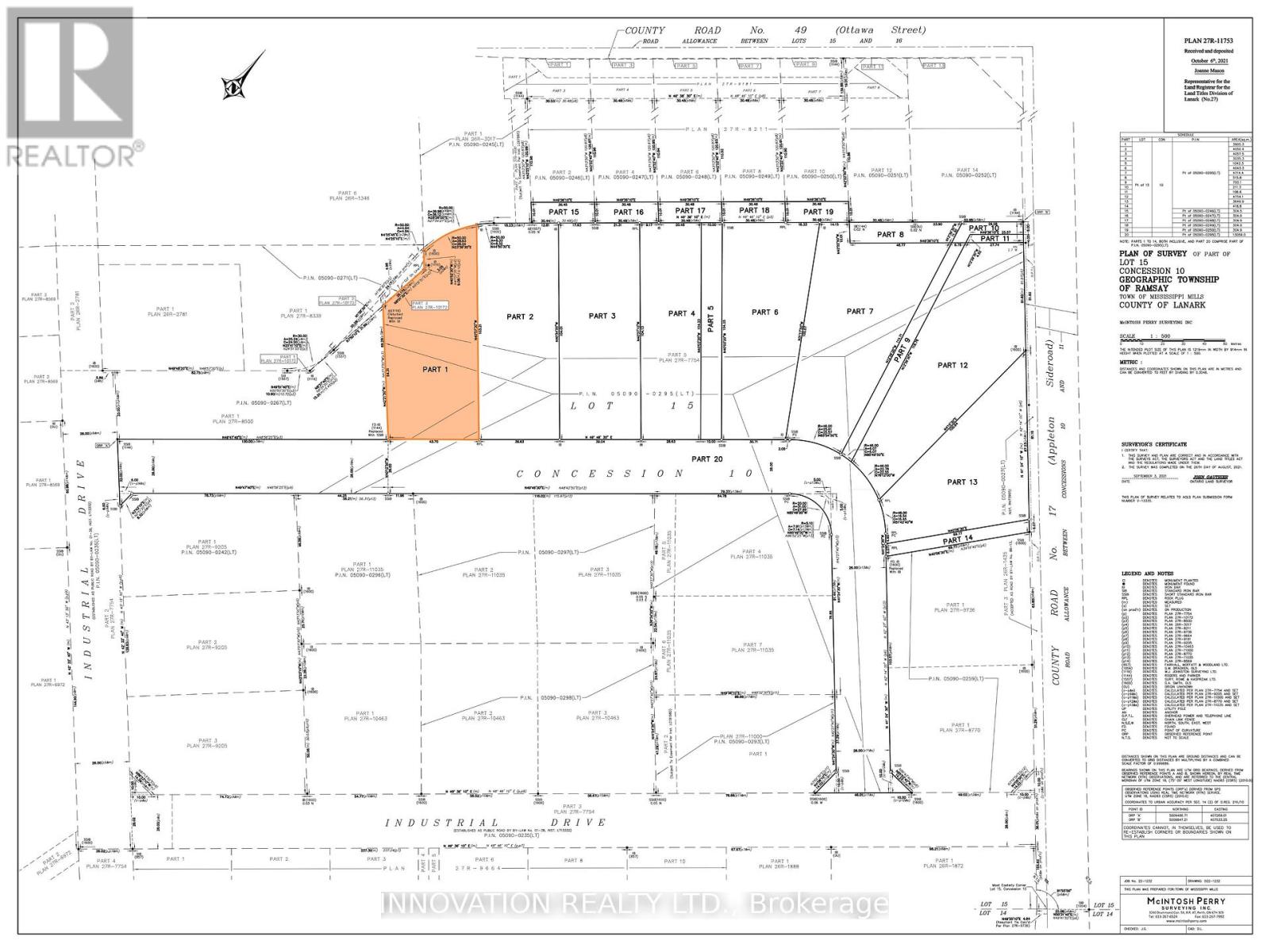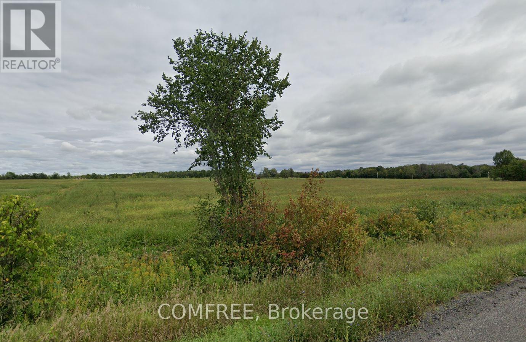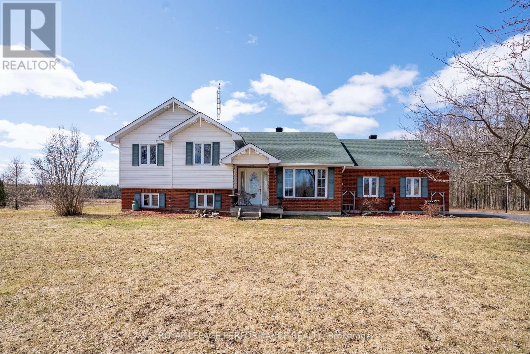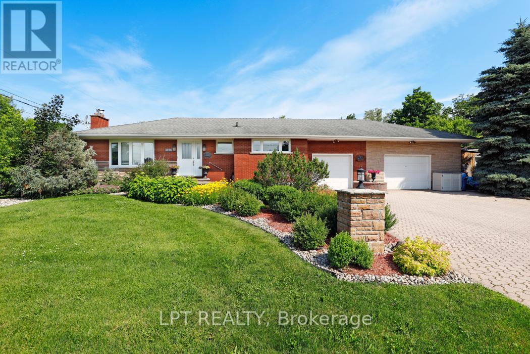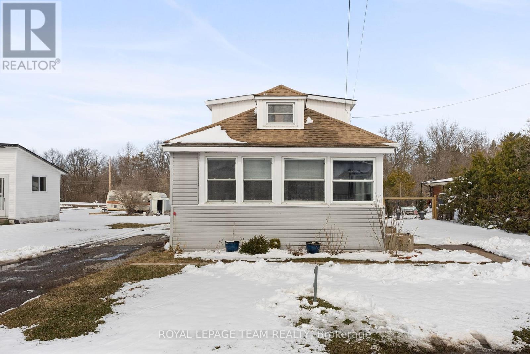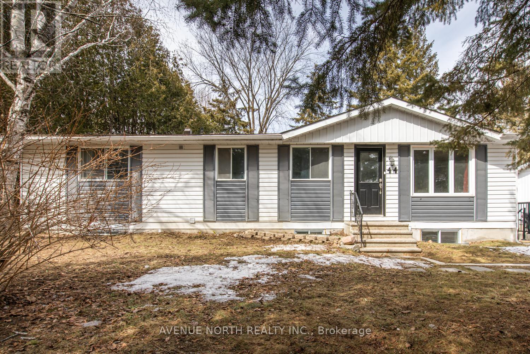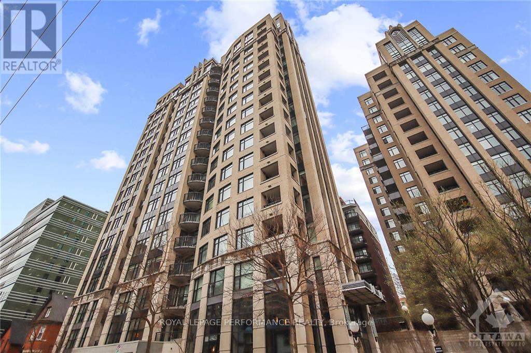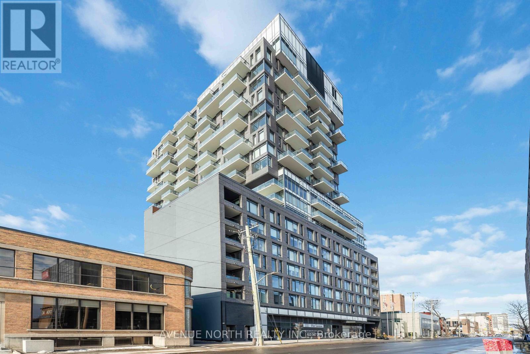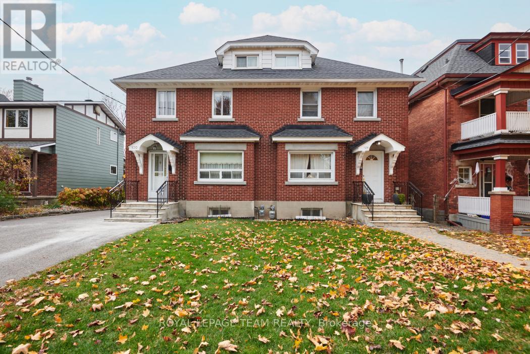2 - 215-217 Bruyere Street
Ottawa, Ontario
Prime Location! Downtown renovated 2 bed 1 bath apartment with some old world charm. This unit is perfect for anyone working, studying or wanting to live in downtown Ottawa. Located in the quiet quarters of Lower Town close to shopping, dining, coffee shops, recreation, DND, Parliament buildings, Ottawa University, Major's Hill Park, and various sectors of employment. No laundry on site, however there is a local laundromat a few blocks down. Minimal downtown traffic as the property is located on a dead end street. 1 parking space available - inquire with agent. Additional street parking available by permit. ** 217 Bruyere st Apt #2** (1 garage space may become available at a cost of $100 per month) Landlord may consider installing a washer/dryer combo unit for sole tenant use at an additional cost per month TBD) (id:56864)
Avenue North Realty Inc.
104 Penny Lane
Rideau Lakes, Ontario
On Upper Rideau Lake in quiet calm Moore's Bay, tranquil acre with exemplary 2013 home of exquisite upscale decor. You also have your own boat launch, boat lift and dock. This executive home welcomes you with sun-filled spacious foyer that has decorative drop ceiling and 3-pc bathroom. Walk up few steps to upper floor 's impressive open living spaces with panoramic bird's eye views of the lake. The open floor plan has living, dining and kitchen with dramatic vaulted ceilings, amazing arched Jeld-Wyn windows, Brazilian walnut floors, wired speakers, propane fireplace, decorative ledger stone wall and doors to extensive deck overlooking the lake. The custom, quality quartz, kitchen is your ultimate culinary dream with 8 ft wide island-breakfast bar that seats five comfortably; wine fridge, two pantry cupboards with pull-out drawers and overhead lit display glass cabinets. Dining area has large glass doors to balcony of Trex floor and glass railing. Your gorgeous primary suite features drop ceiling; glass doors to deck; walk-in closet and spa ensuite with quartz vanity plus soaker tub accented by ledger stone. Second comfortable bedroom. Three-piece bathroom features floating vanity and glass shower. Hot water on demand. Off the main floor entry is door to professionally finished garage-workshop with 2023 ac/heat pump, drains in epoxy floor, hoist and wide doors. The deck has propane hookup for a BBQ & also has propane firepit-fireplace. Deck wired and structurally built for hot hot, if wanted. Enchanting 2022 guest bunkie has living area and sleeping loft, with its own AC/heat pump. Aluminum dock and aluminum boat lift. From the dock, you can boat to artisan Village of Westport for lunch, before some shopping. The islands in Moore's Bay along shoreline of this property are Crown Land. Hi-speed available. Driveway is surfaced. Private road maintained; snow plowing fee varies depending on snowfall. Private road fee approx $500/2024-2025. Located just 30 mins from Perth (id:56864)
Coldwell Banker First Ottawa Realty
229 Charlotte Street
Ottawa, Ontario
Nestled in a PRIME SPOT; Close to amenities, CONVENIENT for University students. This Sandy Hill TRIPLE; Meticulously maintained & thoughtfully updated, this building boasts a pristine appearance & has enjoyed full occupancy for over 6 years. Unit 1 is a 3 Bedrooms & 1 bath with very high ceiling, access to the landscape backyard, Unit 2 is 3 Bedrooms & 1 bath w/hardwood floors running through the unit & plenty of windows, Unit 3 is a 2 storey 4 bedrooms & 2 full bath. Ample room for storage, Shared Laundry in Basement, Private landscaped backyard, Fenced. Property has undergone fire retrofitting in (2019), Furnace and AC (2023) ensuring enhanced safety for all occupants. Potential for 4th Unit in basement. Close to all amenities; OttawaU, Rideau centre, Rideau river, Strathcona Park, National Art gallery, Lowertown & Byward market all close by. Don't miss out & add this GEM to your portfolio.Turn Key!, Flooring: Hardwood, Flooring: Mixed (id:56864)
Coldwell Banker Sarazen Realty
21275 Mccormick Road
North Glengarry, Ontario
Wonderful Hobby Farm property on 5+ acres just a few minutes from Alexandria and train station. Elegantly renovated spacious home featuring beautiful kitchen w/granite counters and island, plenty of cabinet space, stainless steel appliances. Entertain your guests in the front room flooded with natural light or the large living room w/wood burning fireplace and patio doors leading to the private rear deck. There are 3 bedrooms completing the main level including the master bedroom w/ walk-in closet and spa-like ensuite bathroom w/ soak-in tub, standup shower & double sink. The walkout basement is perfect for the growing family with a spacious main room plus a separate wing with bedroom + office, full bath and sitting area; could be an in law suite. Outside enjoy the landscaped gardens and lawns, private wood w/trails, double detached garage, private patio area for outdoor entertaining. (id:56864)
Decoste Realty Inc.
4 - 3591 Innes Road
Ottawa, Ontario
Professional office space for lease with excellent street front presence and visibility along bustling Innes Rd. 191 sqft office with quick access to HWY 417, public transit at your door and on-site parking. Modern building with large windows, common waiting area and shared kitchen. Perfect for all professional business types. (id:56864)
RE/MAX Absolute Walker Realty
1102 - 134 York Street
Ottawa, Ontario
Welcome to York Plaza! Nestled in the heart of the Byward Market, this stunning condo offers breathtaking views of Ottawa's vibrant downtown. Featuring a rare 2 BEDROOMS + DEN, 2 full bathrooms, and a spacious den, this thoughtfully designed unit boasts an open-concept kitchen completely redone just four years ago, with ample cabinetry, ceramic flooring, and a water filtration system. Floor-to-ceiling windows flood the living space with natural light, highlighting the newly installed laminate floors and creating a warm, inviting atmosphere. The primary bedroom offers a generous double closet and a luxurious 4-piece ensuite, fully renovated last year. The second bathroom was also completely redone, adding modern style and functionality. Additional conveniences include in-unit laundry, underground parking, and a private storage locker. Enjoy top-tier building amenities, including a fully equipped gym, a stylish party room with a kitchen, and a landscaped outdoor space with barbecues. With a walk score of 99, you're just steps from world-class dining, boutique shopping, groceries, and seamless access to public transit, including the LRT. Don't miss out on this incredible opportunity your dream condo awaits! (id:56864)
RE/MAX Hallmark Realty Group
31 Silver Fox Crescent
North Dundas, Ontario
This is the one for you! Come and see this one-of-a-kind lot nestled into a quiet, family-friendly subdivision just 10 minutes south of Metcalfe! This undeveloped residential building lot sits on the edge of a ridge creating endless opportunities as to how to construct your new home. The southern border of the lot offers unobstructed views stretching across the fields, all the way to Winchester. There is a mix of small and large trees on the property, you can select which you'd prefer to keep! Located only 20 minutes from Ottawa's south end or 10 minutes to Winchester all of the amenities it has to offer such as a full service hospital, shopping, restaurants and an elementary school! A bonus to living in Ormond is the Oschman Forest with a walking trail and a children's park coming this year. A great place to put down roots. To note: HST is in addition to the purchase price. (id:56864)
Royal LePage Team Realty
302a - 62 Donald Street
Ottawa, Ontario
Prepare to fall in love with this spectacular and spacious (1,240 sq ft) condo in a great central location, within walking distance to Rideau Sports Center, Riverain Park, shopping, public transit, walking & bike paths, the Adawe Pedestrian Crossing, quick access to 417 HWY and minutes to downtown.This large 2 bedroom-2 full baths benefits from many upgrades over the last years. Filled with natural light and tastefully decorated, it features an inviting entry, gleaming hardwood floors, expansive living and dining room areas and an impressive wall of bay windows, large kitchen with granite countertops and ample cabinet and counter space, extended breakfast bar with built in wine rack and underneath cupboards, custom built bookcase and shelving in living room. Modern fully upgraded 3 pc guest bathroom, large Primary bedroom with an spacious 4-pc ensuite with marble countertops and oversized walk-in closet. Bright 2nd bedroom with custom built shelving and access to the large balcony. In-unit laundry. Newer balcony doors and screen doors, newer furnace (2023). Private entrance directly off the beautiful courtyard with interlock walkway & raised flower beds. Pet friendly building. One underground parking (#81) & locker (#35). (id:56864)
RE/MAX Delta Realty Team
Lot 1&2 Pt Lt 17 Con4 Lt 16 Con5 Road
Merrickville-Wolford, Ontario
Outstanding Recreational Property for Nature Enthusiasts and Hunters!Expansive 132-acre property, located just 8.5 km S. of Merrickville, is the ultimate escape for outdoor recreation w minimal expenses. 50 minutes from Ottawa, 26 km from Hwy 401 (Exit 705). 217 ft frontage on County Rd 15, provides easy access to a natural haven ideal for hunting, hiking, cross-country skiing, and wildlife observation. The property comprises of 2 parcels: 1/10 acre zoned Rural + 131.9 acres designated Wetlands, featuring a rich mix of woodlands & diverse wildlife habitat. Currently registered under the Conservation Land Tax Incentive Program $50/yr (annual re-application required to maintain this benefit). Equipped w 2 hunting blinds & includes a 37-ft 1989 Winnebago Elandan Motorhome RV (sold as-is), offering a ready-made base camp. Trails and wetlands enhance the experience and opportunities to explore this natural landscape. Access to the property is by appointment only. NOTE: This property consists of 2 lots - PIN:681050104 LEGAL DESCRIPTION: PT LT 17 CON 4 WOLFORD AS IN PR191038; MERRICKVILLE-WOLFORD (130.386 ac) & PIN:681050122 LEGAL DESCRIPTION: PT LT 16 CON 5 WOLFORD PT 1 15R9822; MERRICKVILLE-WOLFORD (0.287 ac) (id:56864)
RE/MAX Hallmark Realty Group
856 Connaught Avenue
Ottawa, Ontario
**Prime Investment Opportunity: Fully Leased Triplex** Discover this outstanding triplex, a savvy investors dream! Nestled in a desirable neighborhood, this property boasts three well-maintained units, each offering modern comforts and consistent rental income. With all three units currently occupied, enjoy immediate cash flow with zero downtime. Each unit features bright and spacious interiors, updates and comfortable living spaces designed to attract and retain quality tenants. The property also includes ample parking, in-suite laundry facilities, and a shared outdoor space for added convenience and appeal. Located near schools, shopping, and public transportation, this triplex is perfectly positioned for long-term rental demand. Whether youre expanding your portfolio or starting your investment journey, this turnkey property offers both stability and growth potential. Dont miss this rare opportunityschedule your showing today!24 hours notice for all showings. See attachments for financials and other info. (id:56864)
Century 21 Synergy Realty Inc
2309 - 900 Dynes Road
Ottawa, Ontario
Welcome to unit 2309 at 900 Dynes Road! A bright and beautifully upgraded 2-bedroom, 1-bath condo on the 23rd floor offering stunning south-facing views of the Rideau River, Mooneys Bay Beach, and the city skyline. This well-maintained unit features an open-concept living and dining area with elegant laminate flooring, a spacious kitchen with ample cabinetry, and a generous 10-ft balcony accessed through large patio doors. Both bedrooms are well-sized with great views and full closets, while the bathroom offers neutral finishes and smart storage. Additional highlights include a large in-unit storage room and secure underground parking. Enjoy worry-free living with condo fees that include heat, hydro, water, parking, and access to building amenities such as an indoor pool, sauna, party room, library, bike storage, and on-site laundry. Ideally located near Carleton University, Mooneys Bay, the Rideau Canal, and public transit, this smoke-free building offers comfort, convenience, and lifestyle (id:56864)
Exp Realty
54945 Vienna Lane
Bayham, Ontario
This outdoorsy retreat is a perfect option for the aspiring homesteader/hobby farmer/entrepreneur. This property has been an oasis for many and is ready to be transferred to someone who feels the call to provide for family, friends, and community. The home is a large, brick, ranch-style house with 5 bedrooms, 2.5 bathrooms, 2 kitchens, and a large recreational room above the 3+ car garage. Current outbuildings include a few chicken coops, a few insulated 8'x12' dog kennels with electricity and water, a 40' storage container with electricity, and multiple paddocks with basic shelters for cows etc. Explore the 75 acres of woods with meandering trails and ravines, former home to a horseback riding business, and host to at least one rustic wedding of 300+ people. Although tucked away securely in the country, the acreage is located 5 minutes away from the charming village of Port Burwell, a quaint tourist gem with well-maintained beaches. Any business would do well in this location, with lots of room for expansion. (id:56864)
Comfree
46 Jacquot Street
Champlain, Ontario
HERITAGE COURT ESTATE! Welcome to incredible property, where elegance meets comfort in the heart of L'Orignal. This two-story haven boasts a modern open-concept living area, seamlessly integrating the kitchen, dining, and living spaces for effortless entertaining and relaxation. With 3+1 bedrooms and 3.5 bathrooms, there's ample space for family and guests to feel at home. The main floor features a laundry room that cleverly doubles as a mudroom. Step outside to enjoy the lush greenery and tranquility, with inground pool and immaculate landscaping enhanced by the convenience of a sprinkler system. Fully finished basement include family room, full bath and additional bedroom. Ideally located near the Sasha's Park. Whether you're unwinding in the spacious interior, enjoying the outdoor amenities, or exploring the surrounding beauty, this property embodies the epitome of modern living in a serene location. Natural gas heating, corner lot and picture perfect yard! Dream do come true!, Flooring: Ceramic, Flooring: Other (See Remarks) (id:56864)
Exit Realty Matrix
5095 Fatima Street
East Hawkesbury, Ontario
Currently tenanted. Interior pictures and virtual walk through available for serious buyers. Located on a large lot on a cul de sac in the quiet village of St. Eugene. A large family home with lots of potential and space for everyone. Main level features a large living room, separate dining room and kitchen with plenty of cabinets and counter space. Practical main level bedroom, 3 piece bath with laundry area and convenient mudroom. Three additional bedrooms on the second level along with a full bathroom. Included on the property is a vacant mobile home at 5105 Fatima with no occupancy permit. Some evidence of mold is present and is sold "as is" 24 hour notice to tenant for visits. (id:56864)
Exit Realty Matrix
3681 Riverside Drive
Ottawa, Ontario
Busy Plaza. High Volume traffic. Ideal for barber, spa, tattoo, or any small retail/service business. 650 sq ft. Additional Rent: $1272 per month plus utilities. Parking on site. Pylon sign available. Join Riverside Pub, Pizza, Hair salon, dentist, and cannabis. (id:56864)
Shaker Realty Ltd.
1501 - 111 Champagne Avenue S
Ottawa, Ontario
Welcome to your stylish urban retreat in the heart of Little Italy, Ottawa's vibrant and lively neighborhood. This modern 1-bedroom, 1-bathroom condo offers a truly desirable home with its chic design and contemporary finishes. Step inside to discover a spacious and inviting layout, beautifully accented by hardwood flooring that extends throughout the living space, creating a warm environment. The condo's floor-to-ceiling windows flood the interior with natural light, illuminating every corner and offering scenic city views that set the stage for a sophisticated lifestyle. The open-concept kitchen is a culinary delight, featuring a large island with hidden appliances and ample cupboard space, perfectly blending functionality with style. The bathroom is a thoughtful combination of elegance and practicality, boasting a modern stand-up shower that offers a refreshing start to the day or a relaxing escape in the evening. Residents of this upscale building enjoy an array of premium amenities, including a large fitness center ideal for maintaining your active lifestyle, a versatile party room perfect for gatherings, a private movie theater for exclusive screenings, and a professional conference room that caters to all your business needs. Live your best life in the heart of Ottawa's Little Italy, where culinary delights, cultural landmarks, and vibrant community events are just steps away. Don't miss the opportunity to experience sophisticated living in this highly sought-after condo where your stylish home awaits. Underground parking and 2 storage lockers included. (id:56864)
Sleepwell Realty Group Ltd
10 Lynwood Avenue
Guelph, Ontario
52 x 100 City serviced Lot ready for your development. Build your dream home or an investment property close to the U of G and downtown in the heart of Guelph. (id:56864)
Comfree
34 Nirmala Drive
Ottawa, Ontario
Stunning Custom-Built 4-bedroom, 3-bathroom home on a peaceful cul-de-sac in Cumberland. Situated on two acres of manicured land, this property offers luxury, functionality, and tranquillity.Paved driveway, concrete walkway, and charming front verandah create a welcoming first impression. Step inside through the dual entrance doors to a spacious foyer, The main floor is designed for both comfort and entertainment, featuring 48 porcelain tile flooring throughout. A private den offers the ideal space for a home office, while the open-concept living and dining areas provide plenty of room to gather. The gourmet kitchen is a chefs dream, custom cabinetry, pot drawers, dual sinks with instant hot water, quartz countertops, and a center island with a breakfast bar. High-end appliances, including a 48 gas range and a full-size fridge and freezer, elevate the kitchen's functionality, while the walk-in pantry ensures ample storage. Large windows flood the space with natural light, and the living room features a stunning gas fireplace with custom feature walls. Patio doors lead to an impressive 22x80 ft concrete patio, complete with a 12x24 ft gazebo and an 8-person hot tub, perfect for relaxing or entertaining. the second level features four generously sized bedrooms, including a luxurious primary suite with a walk-in closet and spa-like ensuite bathroom, offering a walk-in shower and dual sinks. A versatile loft area provides additional space for a home office, media room, or cozy retreat. The garage features a 14 ft door plus a multi car entry. 18ft ceilings, heated floors & A/C, bonus 12 x 15 loft. The outdoor space is impressive, with a sprinkler system ensuring lush greenery. The backyard is equipped with BBQ and fireplace. Additional highlights include radiant in-floor heating on the main floor and in the garage, 200-amp service, natural gas, central air conditioning, and custom lighting with pot lights throughout. (id:56864)
RE/MAX Affiliates Realty Ltd.
122 Glen Oaks Court
Cornwall, Ontario
Perfect for first-time buyers or young families, this clean and well-maintained all-brick semi-detached home is nestled on a quiet cul-de-sac in a wonderful neighbourhood. Just steps from a nearby park with a public pool, this location offers both fun and convenience. Inside, you'll love the updated kitchen, refreshed flooring, and stylish main floor bathroom, all complementing the bright open-concept living area. With 2+2 bedrooms and 2 full bathrooms, there's plenty of room to grow, and the fully finished basement provides even more versatile living space. Enjoy year-round comfort with forced air gas heating and central air, and take full advantage of the outdoors with a rear deck and fully fenced yard. A fantastic opportunity to get into the market in a move-in-ready home with space, style, and a family-friendly setting. (id:56864)
Exp Realty
213 - 1599 Lassiter Terrace
Ottawa, Ontario
Welcome to Northridge in Beacon Hill North! Generously proportioned throughout, this welcoming 2 bedroom, 1.5 bathroom unit features wood flooring and a neutral palette. The inviting and spacious entrance foyer provides access to the powder room and offers views throughout the unit. Accented by white cabinetry and stainless steel appliances, the functional kitchen features ample counter and cupboard space including coffee bar area. The roomy dining area overlooks the bright, sunken living room with its plentiful size, electric fireplace, attractive bookcases and access to the south facing balcony. Closed off, the private bedroom wing features the generous primary bedroom, a secondary bedroom, the main 4 pc bathroom and sizeable storage closet. Attractive finishes, generous closets and custom blinds complement the space throughout. Building amenities include an outdoor pool, guest suites, party room, BBQ area, garage parking, bike room and modern laundry. Condo fee includes heat, hydro and water/sewer. Situated within close proximity of shopping, amenities, transit options as well as the natural offerings of the neighbourhood and the Ottawa River, this unit offers convenience, ease of living within the Greenbelt and is sure to please! (id:56864)
Coldwell Banker Rhodes & Company
7 Frank Davis Street
Mississippi Mills, Ontario
Outstanding opportunity. Prime Business Park lots in the Friendly Town of Almonte. Located in Mississippi Mills these newly created lots range in size from approx. 1 acre to 1.48 acres & offer a blank slate to build what you need to grow your business. The lands are branded Employment Lands (Zoned E1) & are being sold by the Municipality. Almonte is the perfect town to source and attract employees to help your business move to the next level. Located on the Mississippi River, Almonte is 20 Minutes to Kanata & 35 minutes to downtown Ottawa. Time to grow? Time to become part of the Almonte Business Community. (id:56864)
Innovation Realty Ltd.
8 Frank Davis Street
Mississippi Mills, Ontario
Outstanding opportunity. Prime Business Park lots in the Friendly Town of Almonte. Located in Mississippi Mills these newly created lots range in size from approx. 1 acre to 1.48 acres & offer a blank slate to build what you need to grow your business. The lands are branded Employment Lands (Zoned E1) & are being sold by the Municipality. Almonte is the perfect town to source and attract employees to help your business move to the next level. Located on the Mississippi River, Almonte is 20 Minutes to Kanata & 35 minutes to downtown Ottawa. Time to grow? Time to become part of the Almonte Business Community. (id:56864)
Innovation Realty Ltd.
12 Frank Davis Street
Mississippi Mills, Ontario
Outstanding opportunity. Prime Business Park lots in the Friendly Town of Almonte. Located in Mississippi Mills these newly created lots range in size from approx. 1 acre to 1.48 acres & offer a blank slate to build what you need to grow your business. The lands are branded Employment Lands (Zoned E1) & are being sold by the Municipality. Almonte is the perfect town to source and attract employees to help your business move to the next level. Located on the Mississippi River, Almonte is 20 Minutes to Kanata & 35 minutes to downtown Ottawa. Time to grow? Time to become part of the Almonte Business Community. (id:56864)
Innovation Realty Ltd.
1 Frank Davis Street
Mississippi Mills, Ontario
Outstanding opportunity. Prime Business Park lots in the Friendly Town of Almonte. Located in Mississippi Mills these newly created lots range in size from approx. 1 acre to 1.48 acres & offer a blank slate to build what you need to grow your business. The lands are branded Employment Lands (Zoned E1) & are being sold by the Municipality. Almonte is the perfect town to source and attract employees to help your business move to the next level. Located on the Mississippi River, Almonte is 20 Minutes to Kanata & 35 minutes to downtown Ottawa. Time to grow? Time to become part of the Almonte Business Community. (id:56864)
Innovation Realty Ltd.
2 Frank Davis Street
Mississippi Mills, Ontario
Outstanding opportunity. Prime Business Park lots in the Friendly Town of Almonte. Located in Mississippi Mills these newly created lots range in size from approx. 1 acre to 1.48 acres & offer a blank slate to build what you need to grow your business. The lands are branded Employment Lands (Zoned E1) & are being sold by the Municipality. Almonte is the perfect town to source and attract employees to help your business move to the next level. Located on the Mississippi River, Almonte is 20 Minutes to Kanata & 35 minutes to downtown Ottawa. Time to grow? Time to become part of the Almonte Business Community. (id:56864)
Innovation Realty Ltd.
3 Frank Davis Street
Mississippi Mills, Ontario
Outstanding opportunity. Prime Business Park lots in the Friendly Town of Almonte. Located in Mississippi Mills these newly created lots range in size from approx. 1 acre to 1.48 acres & offer a blank slate to build what you need to grow your business. The lands are branded Employment Lands (Zoned E1) & are being sold by the Municipality. Almonte is the perfect town to source and attract employees to help your business move to the next level. Located on the Mississippi River, Almonte is 20 Minutes to Kanata & 35 minutes to downtown Ottawa. Time to grow? Time to become part of the Almonte Business Community. (id:56864)
Innovation Realty Ltd.
4 Frank Davis Street
Mississippi Mills, Ontario
Outstanding opportunity. Prime Business Park lots in the Friendly Town of Almonte. Located in Mississippi Mills these newly created lots range in size from approx. 1 acre to 1.48 acres & offer a blank slate to build what you need to grow your business. The lands are branded Employment Lands (Zoned E1) & are being sold by the Municipality. Almonte is the perfect town to source and attract employees to help your business move to the next level. Located on the Mississippi River, Almonte is 20 Minutes to Kanata & 35 minutes to downtown Ottawa. Time to grow? Time to become part of the Almonte Business Community. (id:56864)
Innovation Realty Ltd.
1926 Belcourt Boulevard
Ottawa, Ontario
Flooring: Tile, Flooring: Hardwood, Flooring: Laminate, Excellent Investment w/future potential of severing and redeveloping on a large 75 x 151 Lot for any Investor, Developer or buyer looking for a mortgage helper. Many Updates in this 2-unit Duplex in an established neighborhood with a legal secondary dwelling to help you pay your mortgage. The apartment was completely renovated & fireproofed in 2016. Main floor unit is a 2 bedroom rented for $2500 all inclusive! The basement unit has a separate entrance w/2 beds, kitchen, living rm, bath & laundry $1800 all inclusive. The m/level has large windows which fill the living rm with natural light and has a renovated kitchen (23). Upgrades incl. gas boiler/water heater (14), garage door (12), upgraded A/C (11), windows (11), jetted tub (11), and roof with 25 yr warranty (09). Electricity $125/M, Gas $80/M, Water/Sewer $100/M. Rents $2500 Main floor. Basement rented $1800/M Expenses Included Gas, Electricity, Water/sewer. $3700. (id:56864)
RE/MAX Hallmark Realty Group
1014 Dawson Road
Thunder Bay, Ontario
Great potential! Commercial land near major high way and community centre. The land was previously used as a gas station and underground oil tank possibly exists. It is being sold as is. The buyer is responsible for the verification and obtaining permit before any development. (id:56864)
Uni Realty Group Inc
1014 Dawson Road
Thunder Bay, Ontario
Great potential! Commercial land near major high way and community centre. The land was previously used as a gas station and underground oil tank possibly exists. It is being leased as is. The tenant is responsible for the verification and obtaining permit before any development. (id:56864)
Uni Realty Group Inc
12365 Ormond Road
North Dundas, Ontario
Approximate lot size of 1.7 acres lot to build your dream home on. Within the Village of Ormond. It is 20 mins to Ottawa South or 5 minutes to the vibrant Town of Winchester for your shopping of all types and recreation. A septic system is required for building your country home. Existing well on property comes tested and is included with purchase price. (id:56864)
Comfree
95/97 Concord Street N
Ottawa, Ontario
Welcome to your next investment opportunity in downtown Ottawa! Nestled in a quiet and highly sought-after area, this multi-unit residential income property presents an exceptional chance to own a prime piece of real estate. This immaculately maintained property boasts a total of 6+1 units, all of which are currently rented out. With future potential for increased rents, and 7 parking spots this investment is primed for growth with a current cap rate of over 6% ensuring steady returns on your investment. You'll find this property to be one of the best-maintained buildings of its age in the area. Featuring a newer boiler(2022) and separate hydro meters for all units ensuring transparency and ease of management for both landlord & tenants. This property offers a rare opportunity to own a well-maintained income-generating asset in a prime downtown location. With a solid cap rate and room for increased revenue, it's an investment that promises both stability and potential for growth. (id:56864)
Century 21 Synergy Realty Inc
206 - 383 Cumberland Street
Ottawa, Ontario
Perfect for Ottawa University students and/or young professionals working in the downtown core. With a walk Score of 99, you'll have top restaurants, groceries, Otrain, shopping, and entertainment just steps from your door. The open-concept layout is designed to maximize natural light, with expansive windows that create a bright and inviting atmosphere. The modern kitchen has been tastefully updated with newly refaced cabinets, sleek new faucets and sinks, and upgraded appliances. A spacious hallway closet offers floor-to-ceiling storage, while the bedroom features a full wall of built-in organizers, ensuring ample space for your wardrobe. This move-in-ready home boasts stylish upgrades throughout, including brand-new vinyl flooring, porcelain tiles in the foyer, and freshly painted walls with new baseboards. The bathroom has been beautifully refreshed with a new toilet and vanity, while newly installed closets provide even more storage solutions. Step outside onto your private east-facing balcony, the perfect spot to enjoy your morning coffee or unwind in the evening. (id:56864)
Century 21 Synergy Realty Inc
72 Otteridge Drive
Renfrew, Ontario
This custom-built home in the charming town of Renfrew shows pride of ownership and has been meticulously maintained. The main floor open concept offers an inviting space for both relaxation and entertainment. Its spacious living area seamlessly flows into the generous dining room and boasts a chef's kitchen with large island, providing both functionality and style. The sprawling lower level offers flexibility with even more living space. You can have it all, whether you need additional bedrooms, hobby space, family room, or home office. The main floor side entry could also be used to create a secondary dwelling unit in the lower level, or for multi-generational families. Convenience is key with main floor laundry, entry from the garage, and access to the yard. In warmer weather, enjoy time outdoors on the covered side deck, in the fully fenced backyard overlooking the park, or greeting your neighbours from the front porch. Make this your next home, nothing to do but move in and unpack! (id:56864)
Bennett Property Shop Realty
4970 Morgan Road
South Stormont, Ontario
Family size home with shop on 10 acres! This 3+1 bedroom side split is the perfect fit for you and all your loved ones. Attached garage leads to the mudroom featuring a handy 3pc bathroom with shower. Galley style kitchen with plenty of cupboard space, backsplash and stainless appliances. Dining area with access to the back deck and 24ft above ground pool. (pump/filter 2022). Spacious and cozy living room. Large primary bedroom with walk in closet .The 2nd and 3rd bedrooms have ample closet space. 4pc bathroom with custom vanity and tub/shower combo. Lower levels are finished with a rec room warmed by a free standing wood stove, 4th bedroom, 3pc bathroom with corner tub and den. Storage/utility room. Other notables: Attached single car garage, 24x32 heated shop with metal roof, detached single car garage 24x18, roof shingles 2019, HWT, propane furnace and AC 2018, Tar and chip surface driveway. Quick commute to Ottawa/Cornwall. 401 access nearby. Your country escape awaits! (id:56864)
Royal LePage Performance Realty
420 Butler Farm Road
North Grenville, Ontario
Build your dream home on this stunning 3.16-acre lot nestled alongside the serene Kemptville Creek. Tucked within the sought-after River Run II communityan extension of Victoria Parkthis property offers the perfect blend of privacy, nature, and convenience.Set in a peaceful, park-like environment, the lot is surrounded by mature trees and backs onto natural green space with no rear neighbours. Enjoy the south-facing frontage for all-day sun, and take advantage of easy access to nearby parks, the South Branch of the Rideau River, and the shops and restaurants of Kemptville.Recent site prep includes selective tree clearing, stump removal, and a brand-new culvert and drivewayready for your custom build.This is a family-oriented, upscale subdivision with paved roadsideal for walking, biking, and enjoying the outdoors year-round. Lot lines are marked onsite (approximate), and HST addition to purchase price. Book a showing with your Realtor to explore this exceptional property in person. 24-hour irrevocable on offers. (id:56864)
RE/MAX Affiliates Realty Ltd.
1773 St Barbara Street
Ottawa, Ontario
Spacious Lot with Endless Possibilities in a Prime Location! Welcome to this charming, move-in-ready bungalow situated on a rare oversized lot measuring 107 x 142.43 feet. Whether you're looking to enjoy the home as-is or explore its development potential, this property offers exceptional flexibility for future growth. Located in a quiet, family-friendly neighbourhood, you'll love being steps away from scenic walking trails, nature parks, and all the tranquility that comes with living close to nature. With its generous lot size, this property is ideal for developers, investors, or homeowners dreaming of building their custom home. Don't miss this unique opportunity in a highly desirable area! (id:56864)
Lpt Realty
253 Mclean Street
Renfrew, Ontario
Welcome to 253 McLean Street, a beautifully updated 3 bedroom home nestled in the heart of Renfrew. This charming property showcases a perfect blend of modern upgrades and classic appeal. Recent enhancements include new siding and exterior insulation, revitalizing the home's curb appeal while ensuring energy efficiency. Inside, you'll find stunning new flooring and trim throughout, creating a warm and inviting atmosphere. The basement has been thoughtfully renovated adding a bedroom and updating the bathroom, making it an excellent space for guests or family. The kitchen has been transformed with new cabinetry. Additional upgrades include new attic insulation for improved comfort and a new patio door leading to the backyard, perfect for BBQ season. With an attached garage with workshop and fully fenced yard this move-in ready home is waiting for you to make it your own! . ** This is a linked property.** (id:56864)
Royal LePage Team Realty
4129 Ramsayville Road
Ottawa, Ontario
Discover the perfect blend of modern luxury and country charm in this completely gutted and renovated all brick bungalow, set on a large private with no rear neighbours and just 20 minutes from downtown. Thoughtfully designed with high-end finishes and a versatile layout, this home is ideal for families, multi-generational living, or anyone seeking extra space. The bright, open-concept main level is filled with natural light from large windows and features luxury vinyl flooring throughout, a spacious modern kitchen with quartz countertops, sleek cabinetry, and ample workspace. Three well-sized bedrooms, including a primary suite with a private ensuite, and a second full bathroom provide both comfort and convenience. The fully finished lower level is designed for flexibility, offering a separate entrance, full second kitchen with quartz countertops, two legal bedrooms, a second washer and dryer hookup, a dedicated office space, a finished storage room, and an additional flex room perfect for a gym, playroom, or hobby space. Outside, enjoy a serene country setting with a municipal water connection, and an expansive laneway with ample parking for multiple vehicles or recreational toys. This move-in ready home offers the best of both worlds peaceful country living with quick access to city amenities. Don't miss this incredible opportunity schedule your private tour today! (id:56864)
Century 21 Synergy Realty Inc
1857 Arrowgrass Way
Ottawa, Ontario
Welcome to 1857 Arrowgrass Way! This well maintained 3-bedroom, 3-bathroom townhome features a fantastic layout and the rare benefit of no rear neighbors. Nestled on a quiet, family-friendly street, this home is conveniently located near schools, parks, public transit, and all essential amenities. The spacious driveway accommodates two cars, leading to a welcoming foyer with a large closet, inside entry to the insulated garage, and a convenient partial bathroom. Step into the sunlit main floor, which boasts hardwood floors throughout, a generous living room with a gas fireplace, a well-designed kitchen with stainless steel appliances, plenty of counter and cabinet space, and a large island with seating that overlooks the dining area. Patio doors from the dining area open to a fully fenced backyard with a deck and an electricity-equipped shed. Upstairs, you'll find a spacious primary bedroom with a walk-in closet and a 4-piece ensuite, complete with a separate shower and soaking tub. Two additional generously-sized bedrooms and a full bathroom complete this level. The finished lower level offers a versatile family room with two windows, a laundry room, a rough-in bathroom, and ample storage space! (id:56864)
Keller Williams Integrity Realty
3779 Labelle Road
Clarence-Rockland, Ontario
This beautifully updated 3-bedroom side-split sits on a generous -acre lotperfect for families, hobbyists, or anyone craving outdoor space and privacy. Step inside to a bright, carpet-free interior featuring gleaming hardwood floors throughout. The home is loaded with updates, including durable 50-year roof shingles (2019), new patio and front doors (2022), and a high-efficiency furnace and central A/C system (2022) for year-round comfort. The main bathroom was tastefully renovated in 2022, adding a fresh modern touch.The lower level offers a fully finished family room with a cozy gas fireplace, a laundry room, a convenient powder room, and direct access to the backyard great for entertaining or relaxing with family.You'll love the large attached garage, plus an additional detached garage that provides excellent space for storage, a workshop, or all your outdoor gear. High-speed internet (Bell Fibe) was recently installed in the area, making this home ideal for working remotely or streaming with ease.This move-in-ready gem offers the perfect blend of comfort, functionality, and space don't miss your chance to make it yours. Book your private showing today! (id:56864)
Realty Executives Plus Ltd.
44 Lazy Nol Court
Ottawa, Ontario
Welcome to this exceptional, fully renovated detached home with TWO SEPARATE LEGAL UNITS that offers a rare and versatile investment opportunity, with a potential annual income of $51,000. Whether you're looking for a business venture with strong rental income, a chance to offset ownership costs by living in one unit while renting the other, or a solution for multi-generational family living, this property delivers. The upper unit, tastefully updated in 2019, offers over 1,000 square feet of open-concept living space. Leading to the home, you have the renovated entrance walk-way and spacious driveway. Step inside to discover a formal dining area, sunny living room with a wood burning fireplace, and spacious kitchen with stainless steel appliances. The primary bedroom offers a unique 2-piece ensuite, and the main level is completed with 2 other sizeable bedrooms, a 4-piece guest bathroom, and in-suite laundry with a new washing machine. You also have direct access to a private deck and fully-fenced yard, with lots of privacy. In the lower level, you'll find the legal secondary dwelling unit that was constructed in 2020 and renovated recently, with all the proper permits. You have 3 bedrooms, 2 full bathrooms, living and dining areas, in-suite laundry, and a private exterior entrance. The units have no common shared areas, separate laundry and hydro meters, and each their own wall-mounted AC units plus efficient boiler heating. The upper unit is currently rented for $2306.25/month plus utilities, while the lower unit earns $1942.37/month plus utilities, generating reliable income from quality tenants. Located within walking distance to transit, parks, schools, and everyday amenities, this low-maintenance, low-expense property is a smart addition to any real estate portfolio. Furnace 2019. Don't miss your chance, book a showing today! (id:56864)
Avenue North Realty Inc.
1906 - 235 Kent Street
Ottawa, Ontario
Magnificent penthouse , 19th floor corner unit apartment, 1, 316 sqft, Park Ave model, 2 bedrooms, plus bright den, ideal for office or small bedroom use, 2 full bathrooms, balcony and main rooms offer unobstructed west/north veiws, lots of natural sunlight through the many large windows, nine foot high ceilings throughout the entire apartment. Hudson Park is an upscale, sought after, executive quality " Art Deco " style Charlesfort building. Exquisite achitectural design elements bring together the inspiring exterior elevations, unique main level building entrance, and the sumptuous two storey lobby design influenced by the New York Art Deco of an era gone by. Spacious open concept LR/DR/KIT with access to the balcony, and private bright den. Large master bedroom complete with five piece ensuite, double sinks, separate shower stall, walk in closet. Secondary bedroom off of the entrance area near the second full bathroom, and laundry closet. The open kitchen features stainless steel appliances, granite counter tops, sitting bar style breakfast counter, with lots of space. Hardwood floors throughout, with marble floor in the bathrooms. Remote controlled blinds. Electric fireplace cabinet. Walk up to the large roof top patio/terrace with BBQ area and lots of sitting/lounge areas for rest and relaxation times. The building offers a very comfortable party/lounge room, exercise room, library. Visitor parking, Underground unit parking spot, plus a larger locker storage cage. Car wash areas on four parking levels. Central location near all amenities, Saint Patrick Basilica across the street, walk to the downtown core of office buildings. Visit the Hudson web site - https://hudsonparkottawa.com/ offering valuable information on this prestigious project, condo rules and much more, pets are also allowed. Don't miss this oppertunity to live in an exclusive downtown Ottawa location. (id:56864)
Royal LePage Performance Realty
316 - 203 Catherine Street
Ottawa, Ontario
Experience luxurious living in one of the city's most sought-after neighborhoods! Just steps away from all the amenities in one of the worlds most beautiful cities, this upgraded 465 sqft one-bedroom apartment in the SoBa ("South on Bank") building offers high-end finishes throughout. The space features a modern European-style quartz kitchen with premium appliances, a spacious balcony with sliding doors, hardwood floors, a contemporary loft-style concrete ceiling and walls, 9-foot ceilings, and stylish bathroom finishes. Enjoy the comfort of central air, natural gas heating, and large floor-to-ceiling windows. Ideally located within walking distance to Parliament Hill, Ottawa U, Byward Market, shopping centers, Rideau Canal, Dow's Lake, schools, museums, restaurants, and more. This exceptional building also offers concierge/security services, a gym, a Sky Garden Party Room, an outdoor spa pool, and much more! Dont miss the opportunity to see it today! (id:56864)
Avenue North Realty Inc.
128 & 130 Bayswater Avenue
Ottawa, Ontario
Welcome to this beautiful all brick side by side double in Hintonburg. Rarely offered here is 2 (3) bedrm semi detached homes that have been in the same family for 53 years. This property sits on a 56x130 foot lot with parking & 3 garages off the back lane with a zoning of R4UB -think of the possibilities. The sellers have lived in 130 & it features an addition of a main floor family room. Both sides have 3 bedrooms on the 2nd floor with a main bathroom, & a spacious living room, dining room & kitchen. 130 has granite counter tops, french doors on the main level, a finished basement & bath in the basement. There is extra storage in the 3rd floor attic space. 3rd floor is finished & can be used as another bedrm or office space with additional storage as well in both houses. 128 Bayswater is tenanted & is available to view only after viewing 130 or with an offer. Close to Preston, the Civic Hospital, the LRT, walking distance to Lebreton Flats & all the shops that Hintonburg has to offer. (id:56864)
Royal LePage Team Realty
183 Gerry Lalonde Drive
Ottawa, Ontario
The Bayview was designed so you can have it all. The First Floor features family room and 2pc bath. The Second Level includes a sunfilled open concept design with kitchen, living room and dining room plus 2pc bath! The Third Level features 3 bedrooms, with the Primary Bedroom featuring ensuite bath and a walk-in closet. The Bayview is the perfect place to work and play. All Avenue Townhomes feature a single car garage, 9' Ceilings on the Second and Third Floors, and deck on the Second Floor to provide you with a beautiful view of your new community. Make the Bayview your new home in Avalon West, Orleans. May 29th 2025 occupancy! **EXTRAS** Minto Bayview model. Flooring: Laminate, Carpet & Tile. (id:56864)
Royal LePage Team Realty
5045 Abbott Street E
Ottawa, Ontario
Enjoy balanced living in the Clairmont, a beautiful 36' detached Single Family Home with 9' smooth ceilings on the main floor. This home includes 2.5 bathrooms, and a formal dining room opening to a staircase, leading up to 4 bedrooms. Connect to modern, local living in Abbott's Run, a Minto community in Kanata-Stittsville. Plus, live alongside a future LRT stop as well as parks, schools, and major amenities on Hazeldean Road. Unit is still under construction in framing stage, May 29th 2025 occupancy. **EXTRAS** Minto Clairmont B model. Flooring: Hardwood, carpet & tile. Add Gas BBQ line, including Quick Disconnect and Shut Off Valve. (id:56864)
Royal LePage Team Realty
211 Peacock Drive
Russell, Ontario
This house is not built. This 3 bed, 2 bath end unit townhome has a stunning design and from the moment you step inside, you'll be struck by the bright & airy feel of the home, w/ an abundance of natural light. The open concept floorplan creates a sense of spaciousness & flow, making it the perfect space for entertaining. The kitchen is a chef's dream, w/ top-of-the-line appliances, ample counter space, & plenty of storage. The large island provides additional seating & storage. On the 2nd level each bedroom is bright & airy, w/ large windows that let in plenty of natural light. An Ensuite can be added. The lower level can be finished (or not) and includes laundry & storage space. The standout feature of this home is the full block firewall providing your family with privacy. Photos were taken at the model home at 325 Dion Avenue. Flooring: Hardwood, Ceramic, Carpet Wall To Wall. (id:56864)
Paul Rushforth Real Estate Inc.

