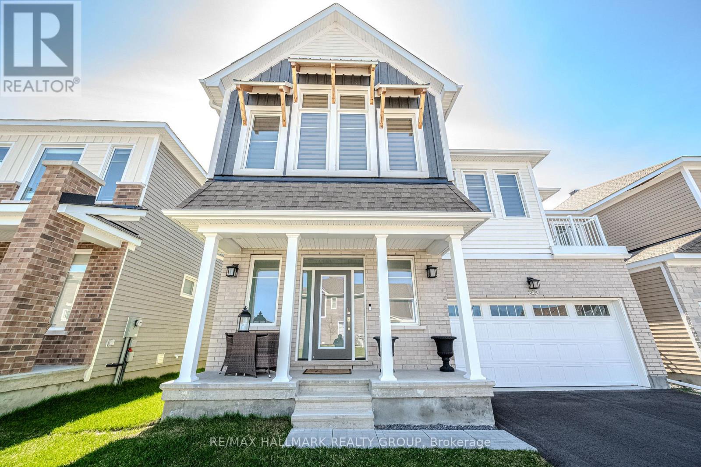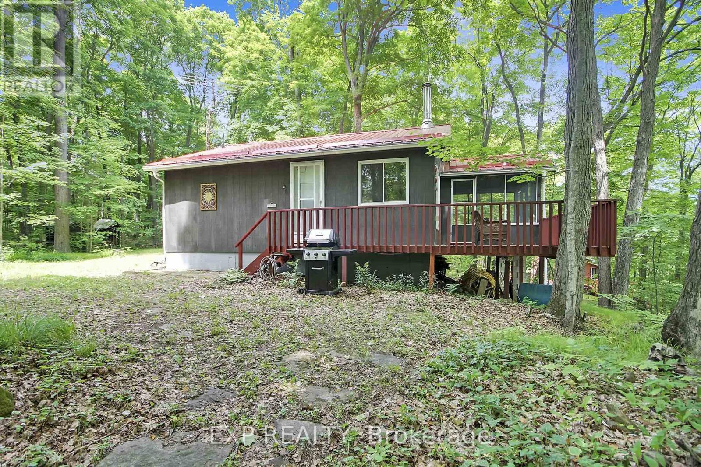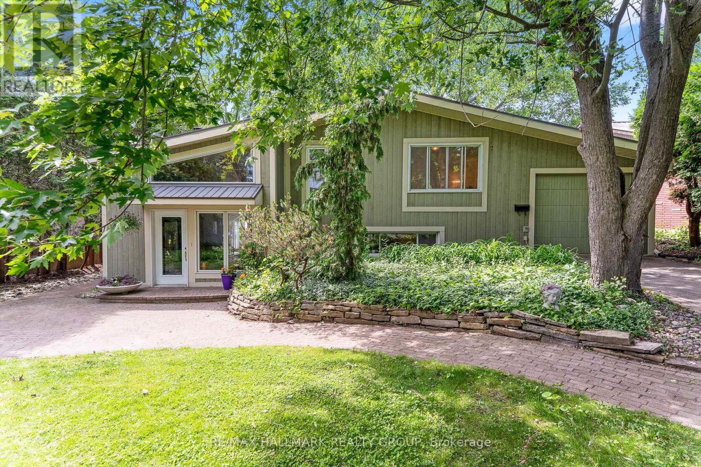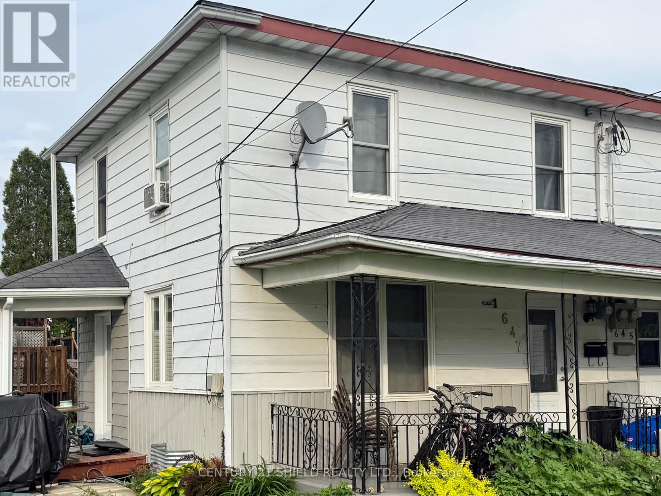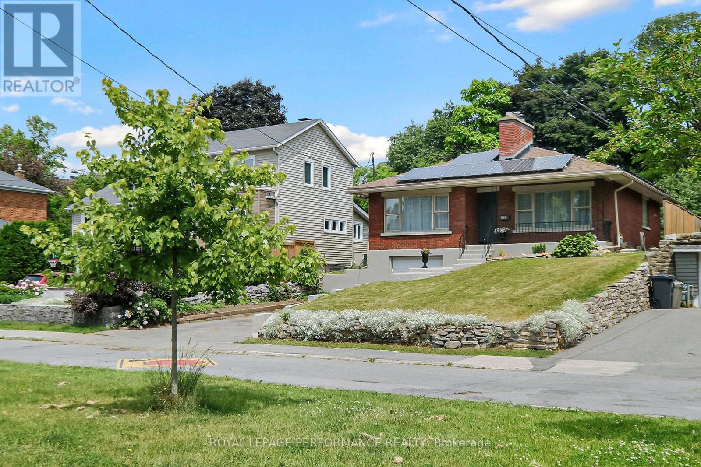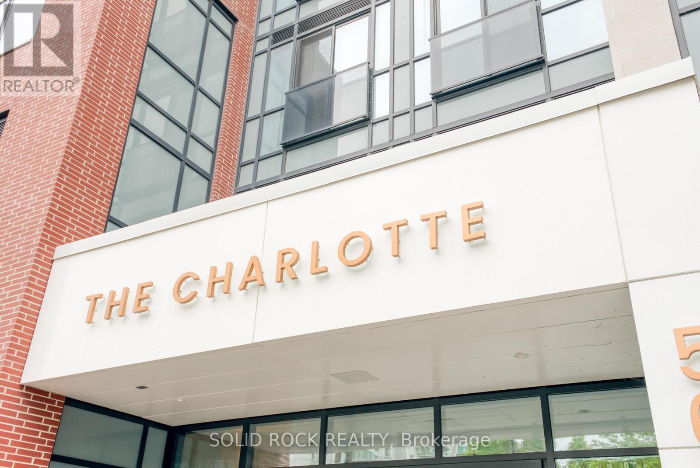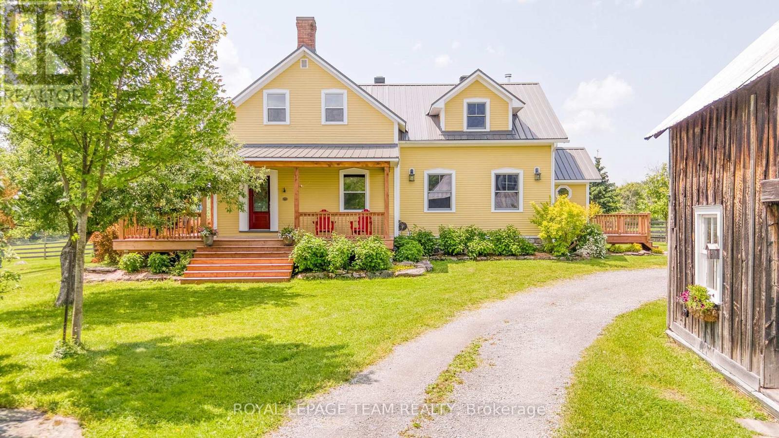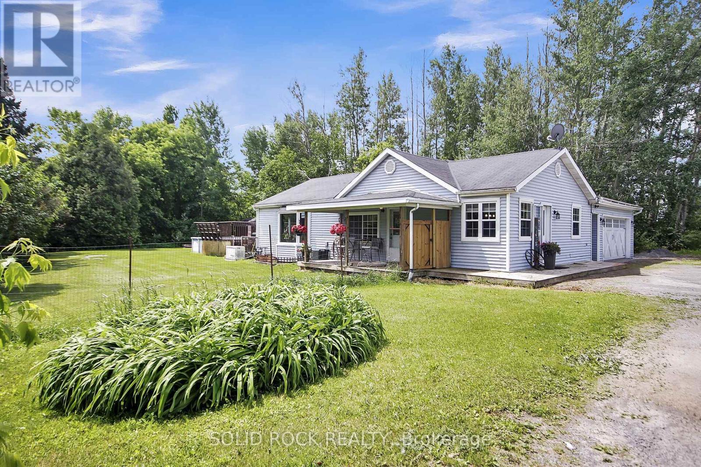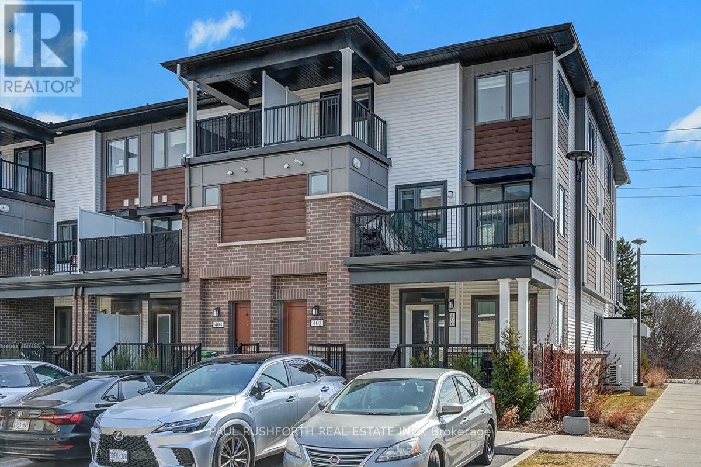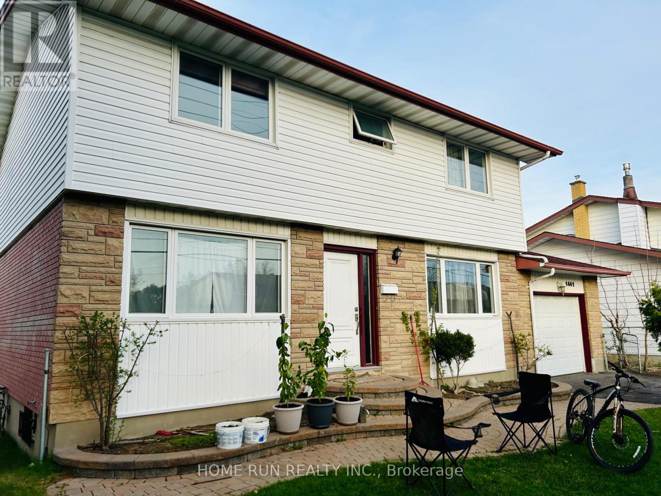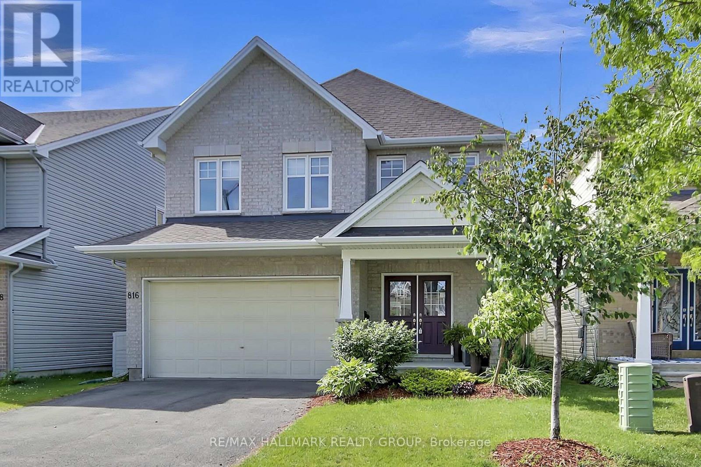640 Cordelette Circle
Ottawa, Ontario
Located in the desirable Trailsedge community, this Cobalt model by Richcraft was built in 2022 and has been impeccably maintained by the original owners. The main floor features hardwood floors and an open layout which is bright and functional. There is a has a modern, sleek kitchen with quartz counter tops and a convenient pantry. The living room has large windows and a gas fireplace. The dining area will accommodate a table large enough for entertaining. The second level has a large primary bedroom which features a spacious walk in closet and a three piece ensuite bathroom. There are two more good sized bedrooms on the second level. There is also a convenient second floor laundry and a cozy loft area for you to relax with a good book. The finished basement has a generous sized family room, a work area and plenty of storage. Close to parks, walking trails, schools, transit, restaurants and shopping. This home is move-in ready! (id:56864)
One Percent Realty Ltd.
135 Delaney Drive
Ottawa, Ontario
Welcome to this beautifully maintained 4-bedroom bungalow, perfectly designed for easy one-level living on a tranquil 2-acre lot in a quiet rural subdivision. Surrounded by nature and frequent wildlife visits, this home offers the serenity of country life with all the comforts you expect. Step inside to a bright and inviting layout filled with natural light. A spacious living room with bay window overlooks the quiet street, while the open-concept kitchen and family room are ideal for everyday living and entertaining. The kitchen features granite counters, a central island, and a cozy breakfast nook with double patio doors leading to the private backyard. A fireplace warms the family room, which flows into a stunning four-season sunroom with a curved eave ceiling bathed in sunlight year-round. The formal dining room easily accommodates larger gatherings. The oversized primary bedroom includes both a walk-in and double-door closet, along with a generous 3-piece ensuite. Main bathroom offers lots of storage with extra cabinets. The main level also includes laundry and a convenient separate side entry. Downstairs, you'll find a large recreation space, a fifth bedroom with its own 3-piece ensuite ideal for guests or extended family, and a workshop plus utility room offering abundant storage. Additional highlights include an oversized, fully insulated double garage, interlock walkways around the home, and tasteful landscaping. This property offers the perfect balance of indoor comfort and outdoor charm. Don't miss your opportunity to enjoy peaceful, spacious living just outside the city. Minutes to Greensmere Golf, the 417 at March Rd. (id:56864)
Solid Rock Realty
643 Terrier Circle W
Ottawa, Ontario
Discover Exceptional Living in the Heart of Richmond! Step into comfort, elegance, and serenity with this beautifully customized and well built luxury home in a peaceful, family friendly community. Showcasing a modern design and filled with natural light, this residence offers the perfect blend of upscale living and functional layout .Boasting 4 bedrooms and 5 bathrooms, this spacious home is ideal for growing families and effortless entertaining. The main floor features a welcoming front porch, a dedicated office or den just off the foyer, and a grand open concept living space that seamlessly connects the great room, dining area, and chefs kitchen. The kitchen is a true showpiece, featuring quartz countertops, a tile backsplash, walk in pantry, soft close cabinetry, and a bar area perfect for hosting or everyday living. From here, step out to the backyard with no rear neighbours just open green space and pure tranquility. Hardwood and ceramic tile floors span the main level, while the finished basement includes high ceilings, great size windows, a three piece bathroom, wine storage room, workout area, large recreation space, and a workshop in the unfinished section. Upstairs, the hallway opens to a LOFT with soaring vaulted ceilings, creating a bright and versatile second living space for relaxation, study, or play. The primary bedroom is quietly tucked at the rear of the home and features a luxurious ensuite complete with his & hers walk-in closets. Bedroom two includes a private balcony and shares a twin style bathroom with third bedroom. A spacious fourth bedroom offers its own walk-in closet and easy access to the full family bath. The upper level also includes convenient second floor laundry. Maticulously maintained, this family home is just steps from Meynell Park and the scenic pond with surrounding walking trails, this home combines small town charm with easy access to big city amenities. One of Ottawas best kept secrets and a perfect place to call home! (id:56864)
RE/MAX Hallmark Realty Group
7 Anthony Street
Cornwall, Ontario
Charming 2-bedroom bungalow just steps from the St. Lawrence River and the scenic bike path, with a lovely view from the covered front porch. Inside, the spacious living and dining rooms feature beautiful original hardwood floors and a large picture window that fills the space with natural light. A cozy eat-in kitchen adds to the homes charm. The fully finished basement extends the living space with a generous rec room, a 3-piece bathroom, a private office, and room for a potential third bedroom. Outside, enjoy the fully fenced backyardideal for kids, pets, or relaxing eveningsand a detached one-car garage for added convenience. A perfect blend of character, comfort, and location! As an added bonus, it seems as though there may be a possibility of future development in the attic (id:56864)
RE/MAX Affiliates Marquis Ltd.
45 Beech Street
South Stormont, Ontario
Welcome to this beautifully maintained 1485 sq. ft. stone bungalow, nestled in the highly sought-after community of Ingleside. Proudly owned by its original owners, this home radiates pride of ownership and timeless quality throughout.Offering a rare 3+3 bedroom layout and 3 full bathrooms, this spacious residence is ideal for growing families or those in need of versatile living space. The main floor features rich hardwood flooring that flows throughout, adding warmth and elegance to every room. At the heart of the home is a custom kitchen, crafted with solid wood cabinetry and designed with both beauty and function in mindfeaturing ample counter space and seamless flow into the bright, inviting living room anchored by a cozy gas fireplace.The primary bedroom includes a newly renovated ensuite, blending modern finishes with a serene spa-like feel. Downstairs, the fully finished basement is impressively spacious, with a large rec room perfect for hosting gatherings, movie nights, or accommodating guests.Step outside to a peaceful backyard retreat complete with a covered patio areaan ideal spot to unwind and enjoy quiet evenings, no matter the weather. A double attached garage provides plenty of room for parking and storage.Located in a charming town known for its welcoming atmosphere and access to parks, schools, and the St. Lawrence River, this home offers comfort, style, and an unbeatable lifestyle. (id:56864)
RE/MAX Affiliates Marquis Ltd.
1102 Larin Avenue
Cornwall, Ontario
Centrally located and thoughtfully updated, this charming 2+2 bedroom bungalow is perfect for a young family. The recently renovated kitchen features stylish white cabinetry, ample storage, and a clean, modern feel. The oversized primary bedroom offers plenty of space to unwind, while the bright and inviting living room is ideal for everyday living and entertaining. The finished basement adds excellent versatility with a spacious rec room, two additional bedrooms, and a laundry area. A staircase off the main level leads to an unfinished upper levelfull of potential for future expansion, whether its a playroom, studio, or additional living space. A convenient mudroom opens to a covered back deck, perfect for relaxing or keeping an eye on the kids in the yard. Lovingly maintained by its current owners, this home is move-in ready and ideally located within walking distance to schools, shopping, parks and more. (id:56864)
RE/MAX Affiliates Marquis Ltd.
117 Anthony Street
Cornwall, Ontario
Introducing charming 117 Anthony St! This affordable bungalow is tucked away on a desirable street just a hop away from the picturesque waterfront trails along the St-Lawrence River, and also conveniently close to shopping and all the necessities in the lovely Cornwall area. This adorable home boasts a fully fenced-in yard, a handy storage shed, a cozy deck & patio area, and even a huge carport. As you step inside this inviting property, picture yourself getting all comfy on the main floor living-room with a view of the great neighbourhood, leading you into the bright culinary area where you'll enjoy cooking up a storm for family & company. It seamlessly flows right into the dining space with access to the side yard door and back sunroom from the patio doors! Soak up the sunny vibes in the delightful sunroom and enjoy quiet time in the two roomy bedrooms, and a convenient 4-piece bathroom. But wait, there's more! You'll also find an attic access from the wooden ladder that could potentially be a finished space as well. The lower level reveals a recently fully finished basement with a 3 pc bathroom, laundry room, office nook and storage area underneath the stairs. All this and more awaits you! Some rooms are freshly painted, basement was finished in 2022 (approx 20k, incl new plumbing) Newer Windows. Two laundry hook ups - 1 on main 1 in bsmt. Please allow 24hrs irrevocable on all offers. (id:56864)
Century 21 Shield Realty Ltd.
59 Fairhaven Lane
Frontenac, Ontario
Charming Bobs Lake Waterfront Cottage: A Hidden Retreat Tucked beneath a canopy of towering oaks and beech trees, this enchanting cottage offers a rare escape on the shores of one of Eastern Ontario's largest, lakes. Located an hour from Kingston and 1.5 hrs drive from Ottawa it is the easiest commute time for weekend enthusiasts. Once the site of an old mica mine its glimmering flakes are still visible in the soil. This property carries a silent history closely related to the war time manufacturing of electrical components, now transformed into a gem hunters paradise & a secluded cottage haven. A winding drive brings you to a spacious parking area ideal for your future garage & where you are welcomed by a cheerful red steel-roof bungalow. Step onto the deck & take in the sweeping panorama of Bobs Lake crystal clear water framed by forest, untouched & serene. Inside, rustic meets cozy. Vaulted ceilings & large newer windows bathe the open-concept kitchen & living space in natural light. Two bedrooms plus an airy loft make room for guests or growing families, while the Jotul 910 wood stove warms autumn nights. The screened-in porch overlooks 93 feet of private shoreline ideal for summer dining, games, or an evening glass of wine. Enjoy an outdoor bonfire roasting marshmallows with the kids. A newly terraced staircase leads down to year round floating docks, perfect for swimming, paddling, or simply soaking in the view. The secluded bay offers rare quiet, with minimal boat traffic. Modern updates include newer electrical (100-amp panel), a recently pumped septic, 2025, & lake-drawn water. Offered turn key, fully furnished, with appliances as viewed, this getaway is ready for year-round use with future building opportunity possible. Just steps from nature and miles from stress, this is more than a cottage. Ideal for private use or an occasional rental offering, its a story waiting for you. Hurry! (id:56864)
Exp Realty
17 Hastings Street
Ottawa, Ontario
Nestled in Crystal Bay's exclusive WATERFRONT community, this distinctive 5-bedroom, 2.5-bathroom home boasts rare west-facing views and a sandy-bottom shoreline - an uncommon find in an area known for rocky waterfronts. Enjoy stunning sunsets and direct access to swimming, kayaking, paddleboarding, and boating right from your backyard. One of only two private piers in the bay provides quick access to Britannia Beach, the Nepean Sailing Club, and Andrew Haydon Park. Thoughtfully designed, the spacious interiors are filled with natural light. The kitchen features light maple cabinetry and granite countertops, complemented by an eat-in area perfect for everyday dining. The dining room showcases a striking wall of windows framing breathtaking water views, creating a beautiful setting for entertaining. The living room, with its vaulted ceiling and wood-burning fireplace, adds warmth and charm. Upstairs, four well-appointed bedrooms include a spacious primary suite with stunning vistas and a recently refreshed ensuite. The home offers both a single attached garage and a detached four-car garage, providing ample parking and storage. Situated in one of Ottawa's most desirable neighbourhoods and surrounded by the NCC Greenbelt and nature trails, this remarkable residence offers the perfect blend of peaceful waterfront living and convenient access to urban amenities. (id:56864)
RE/MAX Hallmark Realty Group
192 Deercroft Avenue
Ottawa, Ontario
Sophisticated and thoughtfully designed, this quality-built townhome by Richcraft Homes is ideally located in the heart of Barrhavens sought-after Longfields neighborhood. Loaded with upgrades, this move-in-ready home features hardwood flooring, brand-new carpet, freshly painted, pot lights throughout, and modern light fixtures for a sleek and inviting feel. Offering 3 bedrooms, 3 bathrooms, an office, a fully finished basement, and 3 parking spots, this home delivers both function and style. The charming exterior includes a covered front porch and an extended interlock driveway, perfect for extra parking. Inside, beginning with the open to above high ceiling foyer and leads to a bright, open-concept living and dining area ideal for everyday living or entertaining. The chef-inspired kitchen is equipped with stainless steel appliances, upgraded cabinetry, a large walk-in pantry, and a breakfast nook overlooking the backyard. Upstairs, youll find three generously sized bedrooms. The spacious primary suite includes a massive walk-in closet, a versatile office/retreat space, and a private 4-piece ensuite. The fully finished lower level is bathed in natural light from large windows and features a cozy gas fireplace in the recreation room, along with a laundry area and ample storage. Location is everything and this home has it all. Just 500m from Barrhaven Marketplace, you're minutes from Walmart, Loblaws, Canadian Tire, Cineplex, restaurants, and the major transit station. Surrounded by top-rated schools including Longfields-Davidson Secondary School, St. Mother Teresa High School, and Berrigan Elementary School. This is the perfect home for families, professionals, or anyone looking to enjoy the best of Barrhaven living. 2025: Freshly Painted, Lights, carpet. 2022: Roof. (id:56864)
Home Run Realty Inc.
2408 - 515 St Laurent Boulevard
Ottawa, Ontario
BEST VIEWS IN OTTAWA! Sub Penthouse, 2 bedroom corner unit on 24th floor with Million Dollar SUNSET, RIVER and CITY views. Flooded with natural light, this spacious, pristine ZEN oasis has been completely refinished and boasts a beautiful layout, updated kitchen with granite counters, new appliances and in unit laundry. Beautifully renovated bathroom with Quartz counters, ample storage and beautiful shower. Huge master bedroom with spectacular views and second bedroom perfect for office or yoga studio. Enjoy the spectacular views from the HUGE BALCONY! Three high-end ductless air conditioning units. Condo fees include ALL utilities - heat, hydro, water, underground parking, pool, gym, billiard room, car wash bay and sauna. Non-smoking building and pet friendly. Walking distance to grocery stores, banks, restaurants, transportation and only seven minutes from downtown. (id:56864)
Exit Realty Matrix
6351 St Louis Drive
Ottawa, Ontario
Welcome to this charming 3-bedroom, 2-bathroom family home in the heart of sought-after Hiawatha Park! Perfect for first-time home buyers and downsizers. Ideally located within walking distance to parks, top-rated schools, shopping, and the scenic Ottawa River Pathway, this lovingly maintained home offers comfort, space, and character. Enjoy gleaming hardwood floors throughout the main and second levels and a classic layout designed for family living. The bright, updated kitchen features brand-new stainless steel appliances and laminate flooring (2025), while the separate living and dining rooms offer ideal spaces for entertaining. Step into the enclosed backyard patio - your cozy retreat for enjoying warm summer days and cool evenings. Enjoy the private, fully fenced backyard with no rear neighbours, offering peace, privacy, and plenty of outdoor fun. Upstairs, you'll find three generous bedrooms and a stylishly renovated full bathroom with modern ceramic tile. A bright and fully finished basement (2025) adds valuable extra living space perfect for a rec room, family lounge, or home office with a gas stove fireplace for added warmth and charm, plus ample storage. This is the ideal home for families seeking a quiet, family-friendly neighborhood with everything close at hand. (id:56864)
Royal LePage Team Realty
647 Gloucester Street N
Cornwall, Ontario
Low priced home in good central location. Owner did lots of renovations a couple of years ago. Interior pics supplied by seller when he did renovations. Property is currently tenanted so proper notice must be given for viewings. Investors may want to consider this unit as an inexpensive investment. (id:56864)
Century 21 Shield Realty Ltd.
181 Northwestern Avenue
Ottawa, Ontario
Lovely 4 (3+1) bedroom bungalow on huge lot in a most coveted location. Backing onto Tunneys, this super deep lot ensures quiet enjoyment while affording a simple lifestyle that is difficult to beat. Gleaming hardwood floors, a generous kitchen, 3 full baths, attached underground garage with inside entry, all steps to The Village, a great park, the river with bike path and transit. The walkability score is high but the surroundings will have you reaching for your bike more regularly than you'd expect. Move in and enjoy the area or move in and plan your next build....the options are yours. Solar panels on the roof will be fully paid for and generate significant cash flow. (id:56864)
Royal LePage Performance Realty
306 - 560 Rideau Street
Ottawa, Ontario
Welcome to urban living at its finest! This beautifully appointed 2 bedroom/2 bathroom condo at The Charlotte offers the perfect blend of comfort, convenience, and location in the heart of downtown Ottawa. Just steps from Parliament Hill, premier public transportation, and some of the city's best restaurants and cafes, this home is ideal for professionals, diplomats, or anyone seeking an upscale city lifestyle. This apartment comes fully furnished with modern, high-quality finishes, the open-concept layout features a bright living area, a sleek kitchen with stainless steel appliances, and two spacious bedrooms including a primary suite with a private en-suite and walk-in closet while the second bedroom provides access to the balcony! Situated in a secure, well-managed building with top-notch amenities including 24 hour concierge, games room, exercise room, outdoor pool, party room, yoga room, AND pet washing station, this condo puts you at the center of it all, whether you're commuting, entertaining, or exploring. Possibility of renting a parking spot if needed. You don't need to do anything but move in and enjoy this urban lifestyle (id:56864)
Solid Rock Realty
17 Kolo Drive
Ottawa, Ontario
Luxury meets convenience in this stunning family estate, perfectly located just minutes from Canadian Forces Dwyer Hill Base and a short drive to Kanata/Stittsville. Set on a private 2-acre lot in a quiet, no-through-traffic neighborhood, this CUSTOM-BUILT home offers the space, privacy, and elegance ideal for military families relocating with ease and style. The open-concept layout features 9-foot ceilings, rich hardwood floors, and sun-filled living spaces designed for both comfort and entertaining. A grand two-storey foyer welcomes you in, leading to a spacious great room with an angel stone fireplace, a formal dining room with classic wainscoting, and a chefs kitchen with custom maple cabinetry and a large island. Upstairs are four generous bedrooms, including a luxurious primary suite with ensuite bath and walk-in closet, plus a well-appointed family bathroom. The fully FINISHED LOWER LEVELoffers a large rec room, a fifth bedroom or private home office, a 3-piece bath with heated tile floors, and ample storage. Outdoor living is exceptional, with a full-length front porch, a massive rear deck, and an expansive backyard with no rear neighbours. Enjoy the HEATED SALTWATER in-ground pool and commercial-grade play structure, creating a resort-like retreat at home. High-speed internet ensures seamless remote work and virtual schooling. Additional features include a heated double garage, a 12' x 16' detached garage/shed, pool shed, and paved driveway with professional interlock. Ideal for CAF members looking for a high-end, turn-key home close to base with all the comforts of luxury country living. Min irrevocable 24hrs on offers. (id:56864)
Bennett Property Shop Realty
Main & Second Floor - 165 Gosling Crescent
Ottawa, Ontario
Welcome to this newly built single garage detached home offering modern design and comfort in the heart of Kanata, just minutes from the tech park. This bright and spacious home features 3 bedrooms and 2.5 bathrooms.The main floor boasts an open-concept layout with 9ft ceilings, hardwood flooring, ceramic tile, expansive windows, and an upgraded kitchen with quartz countertops and high-end cabinetry. Enjoy direct access to the garage for added convenience.Upstairs, the spacious primary bedroom includes a large walk-in closet and a luxurious 4-piece ensuite. Two additional well-sized bedrooms, a beautiful main bathroom, a linen closet, and a convenient second-floor laundry room complete the upper level.Please note: Only the first and second floors are included in this rental; the basement will be a separate unit rented out independently.Situated close to parks, public transit, schools, shopping centers, grocery stores, restaurants, and bars, this home offers both lifestyle and location. (id:56864)
Keller Williams Integrity Realty
2931 Ramsay Con 3c Road N
Mississippi Mills, Ontario
ONE OF A KIND WITH INSTANT CURB APPEAL SET ON 94 ACRES!! Originally an 1800s farmhouse which was dismantled & meticulously rebuilt + an addition in the 1990s. You will be impressed with the charm and character plus the quality upgrades. The handy mudroom/foyer with tile floor is the ideal place to greet family & friends. Recently updated kitchen is complete with quartz counters and tile floors + a sunny window overlooking your backyard. Both the dining room & living room have wide plank floors & beamed ceilings. From the living room you have direct access to your wrap around veranda. The perfect place to have your morning coffee & listen to the birds!! The family room showcases an exposed log wall, wide plank floors & a cozy wood stove. From the family room you have direct access to your sun room offering a peaceful relaxing view overlooking your back fields. A handy two-piece bathroom is conveniently located on the main floor. Upstairs you will find three spacious bedrooms with pine floors The primary bedroom offers a walk-in closet. With Fiber Internet & the office area it is an ideal place for those that work from home. Modern 5-piece bathroom with double sinks, a soaker tub & a separate shower stall. Excellent out bldgs including two separate detached garages both offering extra storage space & room for your special projects & hobbies. Oh and don't forget the fresh eggs from your own chicken coop!! The acreage offers the perfect combination of open fields, forest and even a pond next to the house! You will have year-round enjoyment with hiking & 4-wheeling in the summer, cross-country skiing, snowshoeing & snowmobiling in the winter. Recent upgrades roof, furnace and wood stove 2016, windows 2018, two doors 2019, kitchen and both bathrooms 2021, veranda 2023. Utilities hydro approx $190/mo, propane approx $190/mo, wood 3 chords/yr. Located on a peaceful country road with easy access. 15 min to Almonte, 1 hr to downtown Ottawa, min to Clayton General Store. (id:56864)
Royal LePage Team Realty
7312 Bank Street
Ottawa, Ontario
Welcome to 7312 Bank Street, a charming two bedroom two full bathrooms bungalow, the perfect blend of country meets city, situated on a large lot featuring a wrap around covered porch fully fenced in backyard , fully fenced in above ground pool with a wrap around deck, large shed and bon fire pit perfect for gatherings with family and friends. Attached garage with basement entrance can accommodate 2 cars in the garage and up to 10 cars in the driveway. Enter into the a large open concept, newly renovated kitchen highlighting new floor to ceiling pantry/dining room/ sun lit living room featuring bay window with patio door leading to pool and porch area. Kitchen and two full bathrooms include beautiful new quartz counters. Primary bedroom, with walk-in closet and newly renovated 4 piece bathroom leads into a three season sun room which features a hot tub pad and hookup, second bedroom is a good size with walk-in closet. Heading downstairs leading into three large separate rooms, a family room for gathering, watching TV, playing games including propane fireplace, the second room is set up for anything, make it your own, maybe some extra area for guests to sleep, third room being a large laundry room. Last but not least this home includes a Generac generator for any power outages, and high speed internet, water softener, water purifier, septic tank 2015, regularly pumped and maintained, copies of permit and certificate available upon request. (id:56864)
Solid Rock Realty
1608 - 1500 Riverside Drive
Ottawa, Ontario
Welcome to Riviera, one of Ottawa's most luxurious and sought-after condo residences offering resort-style living with unmatched amenities in a prime location. This fully renovated, sun-filled unit boasts expansive windows with stunning views of the Ottawa skyline, flooding the space with natural light. Inside, you'll find an elegant open-concept layout with high-end finishes throughout. A spacious office offers flexibility and can easily serve as a third bedroom, perfect for guests or remote work.Residents enjoy access to unparalleled amenities, including indoor and outdoor pools, fully equipped fitness centers, tennis & squash courts, a sauna, and beautifully landscaped grounds featuring gazebos, barbecue areas, and multiple seating spaces to relax and unwind. Ideally located just a short walk to Hurdman LRT and bus station, and minutes from Train Yards shopping, Highway 417, and the Ottawa Train Station; this location offers both tranquility and connectivity. A true turnkey opportunity in a prestigious building, this is condo living at its finest. Don't miss your chance to call the Riviera home! (id:56864)
Right At Home Realty
402 Lapland Private
Ottawa, Ontario
IMMEDIATE AVAILABILITY! Perfect for first-time homebuyers or investors, this upgraded 3 bedroom, 2 bath end-unit stacked townhome offers $25,000 in thoughtful improvements across a bright and modern two-level layout. The main floor features an open-concept design filled with natural light, sleek hardwood flooring, and a stylish kitchen complete with upgraded stainless steel appliances including a microwave hood fan, granite countertops, a chic backsplash, extended cabinetry, pots and pans drawers, and a breakfast bar for casual dining. A private patio provides a cozy outdoor retreat, ideal for morning coffee or evening unwinding. Upstairs, the spacious primary bedroom includes balcony access, while two additional bedrooms offer flexibility for guests, kids, or a home office, all served by a contemporary 3-piece bathroom. Located within walking distance to Walmart Fernbank and surrounded by schools, walking and biking trails, and everyday amenities, this home offers private community living with low condo fees that cover lawn care and snow removal. With select photos virtually staged and 24-hour irrevocable on all offers, this move-in-ready gem is a must-see. (id:56864)
Paul Rushforth Real Estate Inc.
1441 Fisher Avenue
Ottawa, Ontario
Flooring: Tile, Spacious , upgraded 4 bedroom , 2 bathroom home, sits on a massive lot (60 x 103) in a prime location, large fenced lot with deck, hardwood floors throughout, great location Close to CARLETON University, ALGONQUIN College, the CFIA. close to schools, parks, buses, shopping, and more, convenient living area, The house is furnished, and the landlord will empty the house if the tenants don't need furniture.must see!, Flooring: Hardwood, Deposit: 6000 (id:56864)
Home Run Realty Inc.
3454 Wyman Crescent
Ottawa, Ontario
Beautiful spacious semi-detached home located in the desirable Hunt Club community, Offering 4 Generous Size Bedrooms and 3.5 Bathrooms. From the Main Level Where the Living, Dining and Family Rooms that have Gleaming Hardwood and the Good Size Kitchen has of Plenty of Cupboards that is Connected to the Eating Area overlooking the Backyard and Family Room with its Fireplace. Take the Stairs to the 2nd Level Where you will find the Spacious Primary Room Connected to a 4 Piece En-Suite, 2 Bedrooms and a Full Bathroom. Laundry conveniently Located in the Lower Level. The Fully Finished Lower Level Offers a Spacious Rec Room, Full Bathroom and Lots of Storage Space. No smoking, no pets. (id:56864)
Right At Home Realty
816 Slattery's Field Street
Ottawa, Ontario
Welcome to 816 Slattery Field, located in the family-friendly neighbourhood of Findlay Creek. This spacious 4-bedroom home offers a functional layout perfect for modern living. Upstairs you'll find a convenient second-floor laundry room, three generously sized bedrooms, a large main bath and a primary retreat complete with walk-in closet and private ensuite. The main floor features a bright home office, an open-concept living and dining area with a cozy gas fireplace and a large kitchen with access to a private deck and fenced backyard ideal for entertaining or relaxing outdoors. The fully finished lower level includes a full bathroom, a versatile great room perfect for a home gym or second office, a spacious family room with large windows and ample storage space. Ideally located just steps from parks, top-rated schools, and within walking distance to shops and restaurants. Close to all amenities, green spaces, schools, shopping, trails, recreation and the anticipated LRT extension. (id:56864)
RE/MAX Hallmark Realty Group



