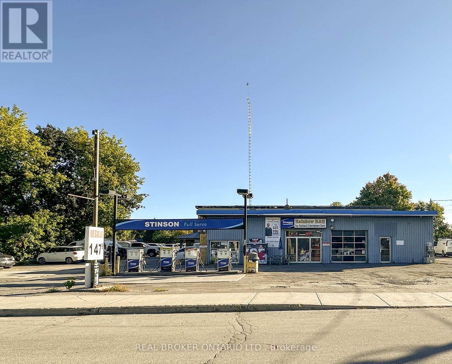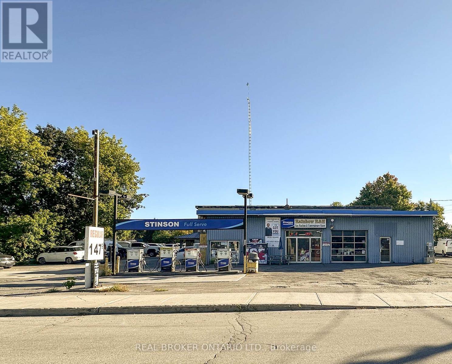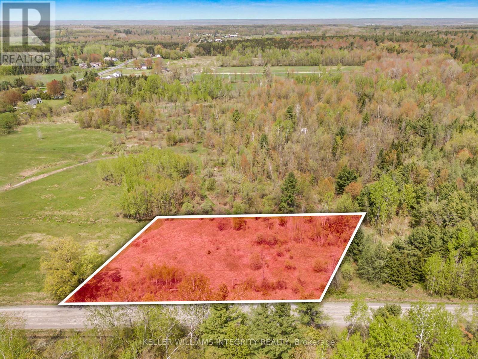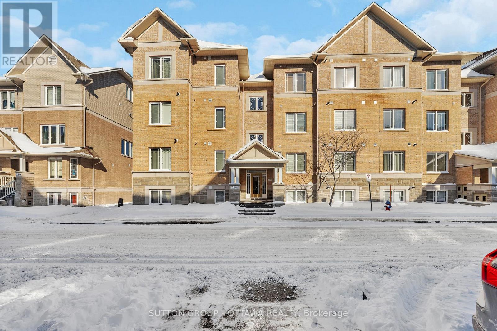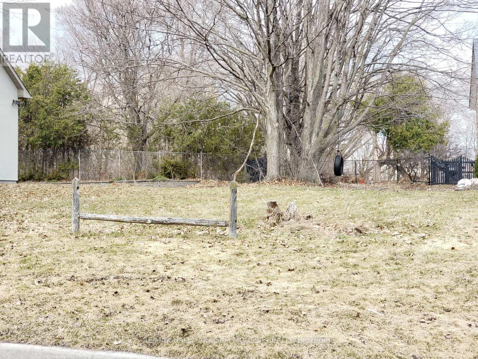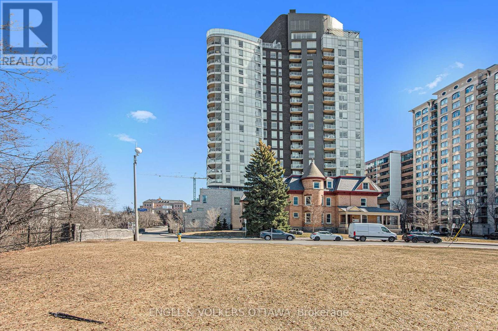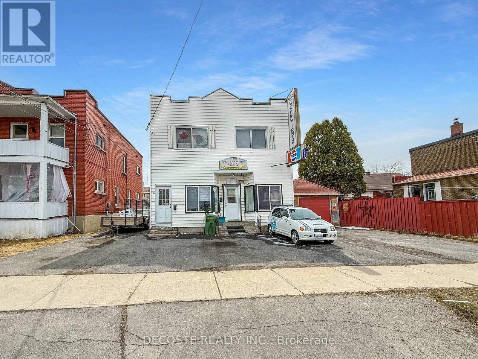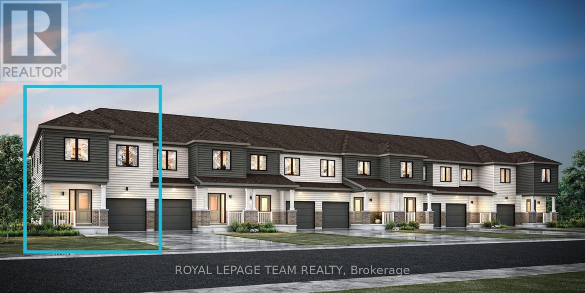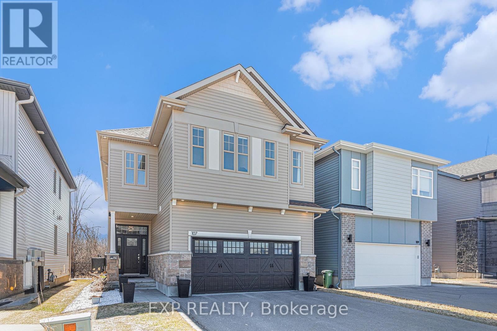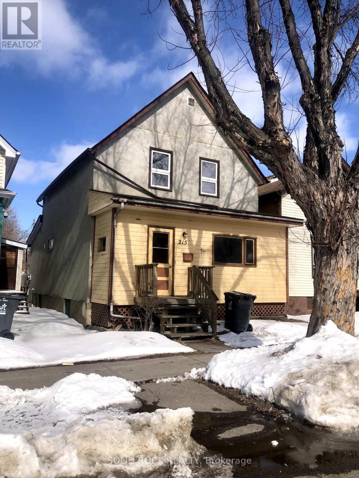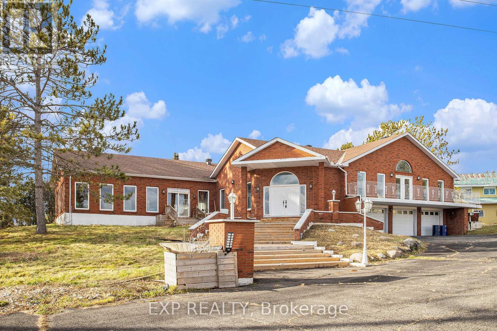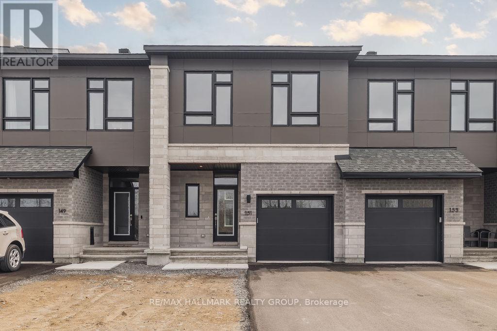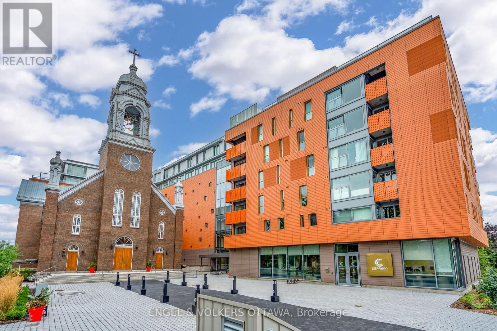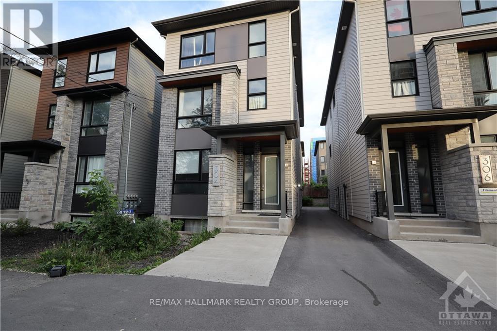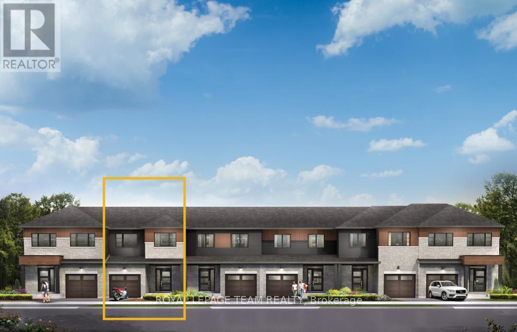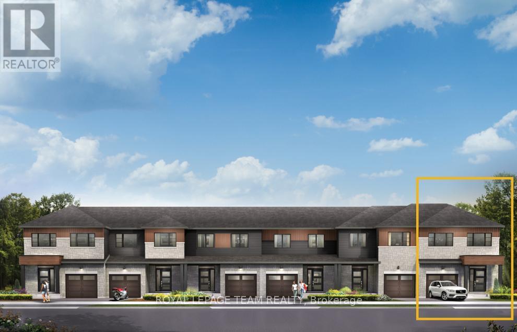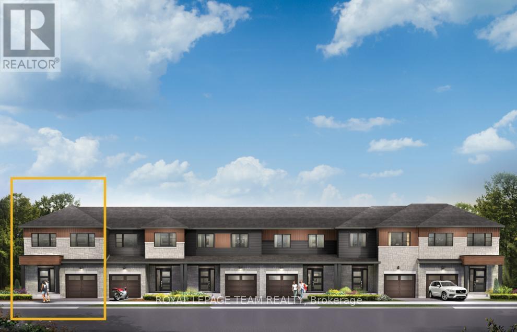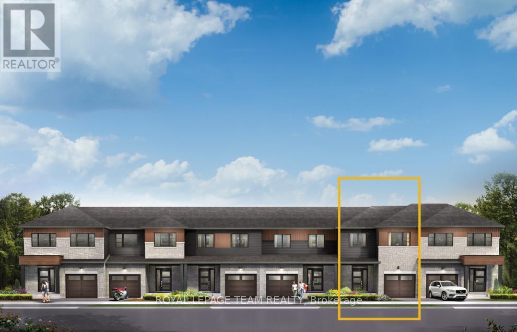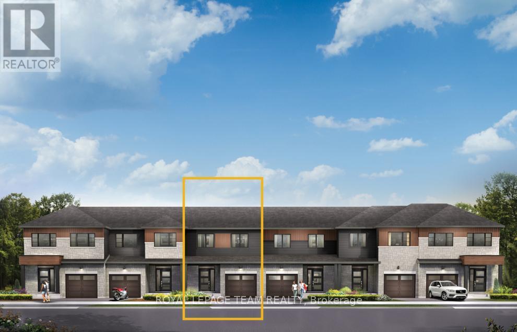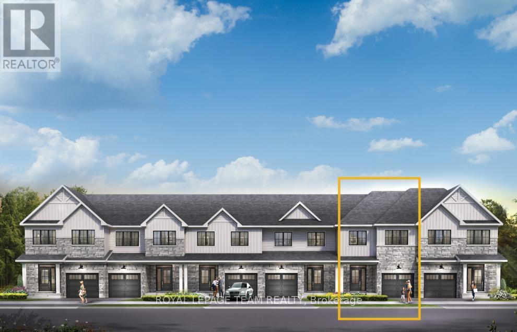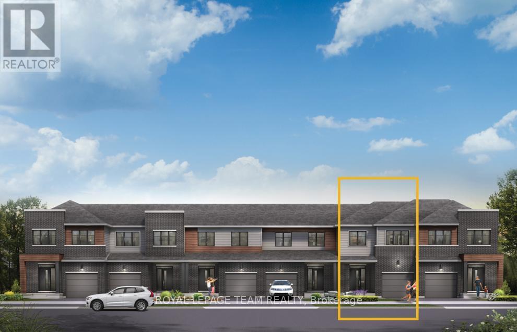A - 6679 Fourth Line Road
Ottawa, Ontario
Ideal for construction supply, warehousing, workshop etc. Three bays total. 2418 sq. ft. Addition units also for lease within property. (id:56864)
Real Broker Ontario Ltd.
6679 Fourth Line Road
Ottawa, Ontario
Approximately 1.26 acres, Gas station and convenience store currently leased. Owner currently occupies the balance of the building including a 1 br apartment, approx 3600sf of warehouse space and approx 1542sf of office space, but will give vacant possession. Room for potential expansion. (id:56864)
Real Broker Ontario Ltd.
262 County 44 Road
North Grenville, Ontario
Corner commercial one acre lot in excellent, thriving, location. Potential for mixed use. More than $300,000 spent on site works including full rock base. Water and sewer pipes installed. Amazing opportunity for your business. (id:56864)
Real Broker Ontario Ltd.
235 Station Boulevard
Ottawa, Ontario
Discover your perfect family home in the heart of Riverview Park! This detached 4-bedroom house offers modern comfort and classic charm. The light-filled living area is ideal for relaxing or entertaining, while the upstairs features four spacious bedrooms, including a master suite with an ensuite bathroom. The backyard is perfect for kids, barbecues, or unwinding. Located just a 7-minute walk from CHEO and near three major hospitals, this home also offers easy access to Ottawa Trainyards shopping, the University of Ottawa, and major highways. Don't miss out on this ideal family home! (id:56864)
Century 21 Synergy Realty Inc
1 - 448 Cambridg Street S
Ottawa, Ontario
Welcome to **ALL-INCLUSIVE** 448 Cambridge St, Unit 1,with utilities and everything covered perfect for those who seek a hassle-free living experience. A charming and thoughtfully designed home nestled in one of Ottawas most sought-after neighborhoods! This stunning property offers the perfect blend of modern elegance and cozy comfort, making it an ideal space for families, professionals, or anyone looking to enjoy the best of city living. Step inside to discover a bright and spacious layout, featuring a spacious family room and 3 well-appointed bedrooms , designed with both style and functionality in mind. The sleek, modern kitchen boasts high-end appliances, ample storage, and beautiful countertops, making it a dream for cooking and entertaining. Large windows flood the space with natural light, creating a warm and inviting atmosphere throughout. Additionally, the property features 24/7 camera surveillance, ensuring peace of mind and security for all residents.Direct access to the backyard offering a private outdoor retreat for relaxation, gardening, or entertaining. **Location?** It doesnt get better than this! Situated in a quiet yet vibrant community, this home is just 5 minutes from Carleton University and 10 minutes from the University of Ottawa , making it an ideal choice for students. Youre also within walking distance to shops, restaurants, cafes, and public transit. Nearby areas include: Parliament hill Ottawa/ international Airport / Civic hospital/ Little Italy/ Chinatown/ Glebe/ Centretown/ Downtown/ Old Ottawa South/ Tunneys Pasture/ Hintonburg/ Lebreton Flats and many more! With easy access to major transit routes, downtown Ottawa, and essential amenities, this home is perfect for those who value convenience, connectivity, and a vibrant lifestyle. Dont miss the opportunity to make this beautiful property your new home! Schedule a showing today and experience all that 448 Cambridge St, Unit 1 has to offer. (id:56864)
Coldwell Banker Sarazen Realty
Pt Lt 5 Con 2 Duquette Road
Clarence-Rockland, Ontario
This 0.885-acre lot, located beside 1645 Du Lac Road in Clarence-Rockland (K0A 3N0), offers an excellent opportunity to build your dream home in a peaceful and private setting. Hydro and phone services are available at the road, and the lot provides convenient access just 15 minutes from Rockland and 30 minutes from Ottawa. Enjoy the quiet surroundings while remaining close to essential amenities. Immediate possession available. A must-see! (id:56864)
Keller Williams Integrity Realty
8 - 248 Paseo
Ottawa, Ontario
FULLY FURNISHED!! This beautiful 2 Bed, 2 bath condo in the highly sought after Paseo Private community calls. Bright open concept kitchen, dining room, and living room giving an open, airy atmosphere. Modern finishings adorn this condo with gorgeous hardwood throughout, ceramic in the main & ensuite bathrooms, and carpet in the bedrooms. Utility room provides some additional storage along with premium in-suite front load washer & dryer. Private balcony for those morning coffee moments. Also includes a parking space. Centrally located just southwest of Baseline Rd and Woodroffe Ave, all the amenities you would ever need are just minutes from your door. Walking and biking trails, Parks, Rec Centres, Public Library, Shopping, Restaurants, College Square, Algonquin College, Future LRT Station, and only a short drive to the 417. Includes all furniture, wall art, and small appliances as seen in the pictures. Complete list of included furnishings available upon request. Price includes all furnishings. Tenant Responsible for hydro, gas & water. Rental application, proof of employment, ID, and credit report required to apply. (id:56864)
Sutton Group - Ottawa Realty
B - 33 Melville Drive
Ottawa, Ontario
R2 zoning on this amazing lot in a very desirable neighborhood. Great opportunity to build your dream home or a semi-detached dwelling. Hard to find this type of property in this mature neighborhood. Build your dream home that is close to all amenities in Barrhaven such as schools, transit, parks, shopping, etc. A lot like this one is a rare find. (id:56864)
RE/MAX Hallmark Sam Moussa Realty
17 Uxbridge Crescent
Ottawa, Ontario
Welcome home to 17 Uxbridge Crescent in the heart of Glen Cairn. This 3 Bedroom+Den Bungalow sits on a beautifully landscaped 55ftx100ft lot. Wonderfully updated home with a modern open concept Kitchen, Living & Dining Area, and updated Baths. Hardwood throughout main floor. Kitchen features quartz countertops, Kitchen Island, tile backsplash & appliances included. Spacious Primary Bedroom w/large closet, generously sized secondary Bedrooms. Lower Level features an expansive Family Room, Large Den and 3 Piece Bathroom. Fully Landscaped Backyard garden oasis and patio with privacy screen. Glen Cairn is a popular family-oriented community with lots of activities for the whole family! Walk to the new Glen Cairn outdoor Pool Complex, Glen Cairn Tennis Club, Ottawa Library (Hazeldean Branch), Glen Cairn Community Center, Jack Charron Arena, many Parks, the Trans Canada Trail, and a full range of popular Schools and many shopping options! (id:56864)
RE/MAX Affiliates Realty Ltd.
4210 Scotch Line Road
Tay Valley, Ontario
Set on 2 acres of picturesque land, this exceptional home offers a true outdoor paradise, located perfectly between Perth and Westport. Custom built in 2020 and designed for both comfort and adventure in mind, this property features an array of outdoor amenities that cater to those who love nature and recreational activities. The home is flooded with natural light, thanks to large windows throughout and boasts an open-concept layout with beautiful hardwood flooring and a stunning hardwood staircase. The striking concrete countertops and modern kitchen finishes will inspire your culinary creativity. Two expansive sun decks, one off the living room and the other off the primary bedroom are ideal for enjoying both sunrises and sunsets. Outside is where this property really shines! A heated outdoor shower, hot tub, cold plunge and sauna provide the perfect ways to relax after a day of adventure. For water enthusiasts, the home is directly across from the Pike Lake boat launch, offering easy access to boating, fishing and water fun. In addition to the main house, there are several outbuildings, providing ample space for storage or other uses. Two of these accessory buildings are equipped with hydro, wi-fi and wood stoves. Both also have outdoor kitchen areas and plenty of other amenities. Whether youre seeking a retreat for relaxation, a playground for outdoor activities or a home base for water adventures, this property has it all. Dont miss out on the chance to make this unique home your personal sanctuary. **EXTRAS** This property includes the 1 bed, 1 bath main house as well as 5 outbuildings and many fun property amenities. Please be sure to check them all out and call to ask questions or for further clarification. (id:56864)
Coldwell Banker First Ottawa Realty
275 Country Lane Drive
Beckwith, Ontario
Welcome to Creekside, a charming 3-bedroom, 2.5-bath bungalow nestled on a spacious 1.4-acre lot in the sought-after Country Lane Estates. Featuring an inviting stone fireplace as the heart of the open living area, seamlessly connected to the dining room & a well-equipped kitchen with an eat-in nook. Step out from the kitchen to a two-tiered deck ideal for BBQs & outdoor gatherings. Enjoy the ease of main-floor laundry, with inside entry to the attached 2-car garage. The primary suite boasts a private 4pc ensuite, c/w traditional & walk-in closet. The finished basement includes a partial bath, a generous family room with walkout access to a beautifully landscaped, fully fenced backyard with a pond. Additionally, theres an office or potential bedroom awaiting finishing touches. A detached garage that is insulated, powered, & has a concrete slab. Bonus! paved pad for RV or boat parking adjacent to detached garage. Enjoy serene estate living minutes to Carleton Place & highway access. (id:56864)
RE/MAX Affiliates Realty Ltd.
305 - 428 Sparks Street
Ottawa, Ontario
Welcome to Unit 305 at Cathedral Hill, a strikingly sophisticated 2-bedroom + den, 2-bathroom residence offering an unmatched combination of luxury, lifestyle, and location. Perfectly positioned atop the escarpment, this northwest-facing unit boasts permanent, unobstructed views of the Ottawa River and Gatineau Park, providing breathtaking summer sunsets and a peaceful retreat just steps from downtown. This 1,351 sq. ft. open-concept suite with a 33-ft wide, 249 sq. ft. terrace features 10-foot ceilings, expansive windows, and rich hardwood flooring throughout. The gourmet kitchen is equipped with energy-efficient European-style appliances, sleek quartz countertops, and ample cabinetry, with direct access to the terrace and a natural gas line for a BBQ; the perfect setup for entertaining or everyday living. A spacious den offers versatility for a home office, creative space, or guest room, while integrated smart lighting enhances the modern living experience. The sun-filled primary bedroom is a private sanctuary, complete with a generous closet and a contemporary en-suite bath. The second bedroom and full bathroom provide comfort and flexibility, while the 2 parking spaces each have their own EV charger, and a storage locker provides additional storage. 428 Sparks offers an extensive list of premium amenities, including executive concierge service, a fully equipped fitness center with sauna and steam shower, an elegant party room, a boardroom, two guest suites, a workshop, a car wash station, a pet washing station, and visitor parking. This LEED-certified building is designed with sustainability in mind, all while respecting the heritage of the site with its timeless architecture. Enjoy the best of Ottawa with the LRT just a few blocks away, Parliament Hill, Sparks Street, and riverfront trails all within easy walking distance. This is the lifestyle and location you've been waiting for: refined, connected, and surrounded by natural beauty. (id:56864)
Engel & Volkers Ottawa
1106 - 71 Somerset Street W
Ottawa, Ontario
Welcome to 71 Somerset St W #1106, a beautifully updated condo in the heart of Ottawa's Golden Triangle, steps from Elgin Street's shops, cafes, and restaurants. Located in "Anne Manor," a building known for its sense of community and strong management, this one-bedroom unit pairs a thoughtfully renovated interior with unbeatable walkability and views of the downtown skyline. The open-concept living and dining area features large windows, hardwood flooring, and custom stone accent walls with built-in cabinetry, creating a warm and stylish ambiance. The modern kitchen offers sleek stainless steel appliances, pristine white cabinetry, quartz countertops, and an efficient layout. A sliding door leads to your private, 12 foot-wide balcony. The bedroom easily fits a king-sized bed and includes generous closet space. The updated bathroom features a quartz vanity and a walk-in glass shower with floor-to-ceiling tile. Thoughtful finishes throughout the unit offer a turnkey lifestyle for first-time buyers, professionals, or downsizers. This well-managed building includes a welcoming lobby, library, laundry facilities, secure entry, and underground parking. Enjoy easy access to the Rideau Canal, University of Ottawa, Parliament Hill, and the LRT, all within walking distance. Live in one of Ottawa's most vibrant downtown communities, where convenience, charm, and culture meet. (id:56864)
Engel & Volkers Ottawa
203 - 1490 Heron Road
Ottawa, Ontario
Welcome to Unit 203 at 1490 Heron Road, a charming and private low-rise condo nestled in the heart of Ottawa. This freshly painted 1-bedroom, 1-bathroom unit is a perfect blank canvas, ready for your personal touch. With a thoughtfully designed open-concept layout, it offers a bright and inviting living space featuring a large window that fills the room with natural light. Step onto the enclosed balcony, accessible directly from the living room, is ideal for relaxing with a book or sipping your morning coffee. The home boasts durable vinyl flooring throughout, making it completely carpet-free and easy to maintain. You'll also appreciate the convenience of in-unit storage, providing a practical solution for keeping your belongings organized and out of sight. Additional conveniences include an owned hot water tank, ensuring worry-free comfort, and an included covered parking space. You'll also love the fantastic location within walking distance of a community center and steps away from public transit, making it perfect for commuters or those who enjoy staying active in their neighborhood. This move-in-ready condo is a great opportunity for first-time buyers, downsizers, or investors. Don't miss out on this cozy, low-maintenance home in a great Ottawa location. **EXTRAS** Energy Star windows and Smart Thermostat (id:56864)
Solid Rock Realty
703-705 First Street E
Cornwall, Ontario
Large duplex in an upcoming area of Cornwall. This duplex is in prime location with proximity to shops, school, college and recreational center. Good income with solid tenants. The units are large and similar in size. The main floor unit (which use to be a convenience store) is heated/cooled with a gas furnace and central air conditioning, while the second floor unit is heated with baseboard electric. Renovation to be completed prior to closing are commercial sign removal and residing of the west and rear sides. The detached garage and attached shed offers great parking space and storage possibility. Don't miss this opportunity with the adjacent building also being sold by same owner... possibility to own a large piece of land in prime location. Rents are: $820 inclusive, $998.08 inclusive (Total/year: $21,817). Expenses (2023) are: Prop.tax $1562, Water/Sewer $1252, Hydro $4348, Gas $1414, Insurance $2855 (Total/year: $11,431). (id:56864)
Decoste Realty Inc.
481 Patrick Street
North Grenville, Ontario
Welcome to The Nova End, your new home sweet home, a delightful 3-bedroom, 2.5-bathroom townhome on a larger lot in Phase 3 of Oxford Village. Seize the opportunity to own this brand new, Energy Star certified end-unit townhome in this vibrant new community in Kemptville. This home welcomes you with a charming front porch that leads into a warm and inviting foyer, complete with a closet and powder room. Enjoy 9' ceilings and hardwood flooring throughout the main level and as you move down the hallway, you'll find a convenient mudroom with garage access and additional closet space. At the heart of the home is the stunning kitchen, which features upgraded quartz countertops and a stylish ceramic backsplash, making it an ideal space for entertaining guests. On the upper level, you will discover a full bathroom, a linen closet, a laundry room, and all three bedrooms. The second and third bedrooms are equipped with spacious closets, while the primary suite boasts a lovely walk-in closet and ensuite bathroom. Enhancing the living space, the townhome also includes an upgraded fully finished basement, complete with a recreation room that offers versatility. Take advantage of the BONUS UPGRADES offer before construction progresses too far to choose your bonus upgrade and personalize your home even more. For added peace of mind, the property comes with a 7-year Tarion Home Warranty. Kemptville offers a wealth of amenities, including excellent shopping, top-rated schools, parks, and a variety of outdoor recreational activities, ensuring a vibrant and convenient lifestyle for its residents (id:56864)
Royal LePage Team Realty
731 Ploughman Place
Ottawa, Ontario
Brand NEW home, under construction, models available to show! 2-bedroom, 2-bath bungalow, perfectly situated on a spacious 35' wide lot Shea Village. "The Braidwood" by Patten Homes; with thoughtfully designed living space, this home boasts a warm and inviting atmosphere, ideal for both relaxation and entertaining. Bright & open floor plan, featuring a stylish kitchen equipped with modern appliances, ample cabinetry, and convenient breakfast bar. The living area flows seamlessly into the dining space, creating the perfect setting for gatherings with family and friends. Generously-sized primary suite, complete with an ensuite bathroom for added privacy and comfort. Second bedroom offers versatility for guests or a home office. Additional full bathroom serves both residents and visitors alike. Fully finished basement included! Enjoy the outdoors in your private backyard, perfect for gardening, play, or outdoor dining. Customize your home with quality finishes & upgrades! (id:56864)
Exp Realty
2302 Fox Crescent
Ottawa, Ontario
Welcome to 2302 Fox Crescent! An exceptional home nestled on a quiet, tree-lined street in one of Ottawa's most sought-after neighbourhoods. Built in 1972 and thoughtfully updated over the years, this residence blends timeless charm with modern comfort. The main level boasts gleaming cherrywood floors, an elegant formal living and dining room, and a beautifully renovated chef's kitchen with quartz counters, stainless steel appliances, and ample cabinetry. The huge family room/great room, just off the kitchen, features a stunning custom floor-to-ceiling built-in ideal for relaxing or entertaining. Note the exceptionally tall ceilings and floor-to-ceiling windows that bathe the home in natural light! The spacious primary bedroom is conveniently located on the main floor and includes a luxurious ensuite bath. Upstairs, discover three generously sized bedrooms and a massive unfinished attic offering incredible potential for future expansion. The finished lower level includes a 3-piece bath and versatile space perfect for another bedroom or guest suite. Enjoy a private backyard oasis with an interlock patio perfect for summer BBQs. Located minutes from top-rated schools, shopping, transit, the Ottawa River Parkway, bike paths, and the future LRT. This lovingly maintained home exudes pride of ownership. This a rare opportunity! Schedule your showing today! (id:56864)
Tru Realty
107 Rallidale Street
Ottawa, Ontario
**Stunning EQ Piper II Model | 4 Bed, 4 Bath | Finished Basement** Welcome to this must-see 2021-built EQ Homes "Piper II" model offering beautifully finished living space, including a fully finished basement. Situated on a lovely lot with no rear neighbours, this home backs onto a treed conservation area, providing a peaceful and private backdrop. Designed with both luxury and functionality in mind, this 4-bedroom, 4-bathroom residence features a bright open-concept layout, gleaming hardwood floors on the main level, pot lights throughout, and expansive windows that flood the home with natural light. The gourmet kitchen is a chef's dream with quartz countertops, a large island, top-of-the-line appliances, and tiled flooring. The inviting living and dining areas flow seamlessly, perfect for entertaining. Upstairs, the spacious primary suite boasts a walk-in closet and spa-like ensuite. Three additional bedrooms, two with ensuites, offer comfort for the whole family. The finished basement features engineered vinyl flooring (2023), a 3-piece bathroom, an entertainment room, and ample storage space. Additional highlights include a main-floor laundry room, hardwood staircase, carpeting in bedrooms, LED lighting, and a fully fenced backyard (2024). $25K in landscaping includes an upgraded Permacon stone patio, raised ground for levelled outdoor space, and aluminum glass railings on the deck. Located in a desirable neighbourhood near top schools, parks, and amenities. This is the perfect blend of elegance, practicality, and location. Book your showing today! (id:56864)
Exp Realty
205 Parsnip Mews
Ottawa, Ontario
Welcome to The Vibrance a 2153 sqft 4bed/3Bath beautifully designed home that perfectly blends style and functionality. There is still time to choose your finishes and make this home your own. With $60K bonus dollars to spend on architect choice options or design upgrades. From the moment you step onto the charming front porch, you'll be greeted by a private foyer with a spacious closet and a convenient powder room. The 9 ceilings on the main floor create an open, airy feel, leading you into the heart of the home. The modern kitchen is both stylish and functional, featuring quartz countertops, a ceramic backsplash, and a bright breakfast area, perfect for casual dining. Overlooking the kitchen is the great room, where patio doors allow natural light to pour in and offer seamless access to the backyard. Throughout the main floor, including the kitchen, you'll find beautiful hardwood flooring, adding a touch of elegance. The hardwood staircase leads you to the second level. The primary suite is a true retreat, featuring dual walk-in closets and a private ensuite. Three additional bedrooms provide plenty of space for family or guests, all conveniently located near the main bath and the second-floor laundry room for added convenience. With its premium finishes, open-concept design, and thoughtful details. The Vibrance is the perfect home for modern living. Don't miss this opportunity! (id:56864)
Exp Realty
217 Douglas Hardie Street
North Grenville, Ontario
Welcome to the Mattamy Homes Verdant Model, a beautifully upgraded 1733 sqft bungalow situated on a 43 lot with a double-car garage. This 3Bed/3Bath home features a spacious and modern design. Inside, the thoughtfully designed open-concept layout showcases a chefs kitchen that seamlessly connects to the living room with a cozy fireplace, perfect for family gatherings. The primary suite is a true retreat, offering a 5-piece ensuite complete with a double vanity, glass-enclosed walk-in shower, and luxurious soaker tub. A front-facing second bedroom ensures privacy, while the main floor laundry room adds everyday convenience. The flex room provides versatile space for a home office or additional seating area. A mudroom with direct garage access keeps everything organized. Downstairs, the fully finished lower level adds even more living space, featuring a third bedroom, a full bathroom, and a rec area. With hardwood flooring throughout the main level and a layout designed for both comfort and style, this home is truly exceptional. (id:56864)
Exp Realty
101 - 360 Deschatelets Avenue
Ottawa, Ontario
Immediate Occupancy! Just move right in to this brand new condo at The Spencer in Greystone Village ideally situated just steps to the Rideau Canal, walking and bike paths, Brantwood Park and Main Street amenities. The central location is convenient to downtown, ByWard Market, shops, restaurants, entertainment and Queensway going East or West. Beautifully landscaped grounds and tranquil park like setting. This modern two bedroom plus den, 2 bath unit is well designed by Barry Hobin featuring all the bells and whistles. Featuring; large windows, hardwood and tile flooring and approx. 984 sq ft of living space with additional balcony to enjoy your morning coffee. The open concept layout offers a great space for entertaining. The kitchen boasts of centre island, plenty of cupboard and counter space plus stainless steel appliances. Bright living/dining room with large picture windows and door to terrace. There is in-unit laundry, two spacious bedrooms and the main four piece bathroom. The primary bedroom has large closet space plus a three piece ensuite bathroom. Enjoy your downtime in the incredible building amenities well suited for an active lifestyle or simply relaxing and entertaining with a group enjoying the river views on the Rooftop patio with lounge areas and gas fireplaces. A prep kitchen and guest suite are at your disposal. You will also have access to the fitness studio, bike storage and one EV underground parking. This community is sure to impress! (id:56864)
RE/MAX Hallmark Realty Group
215 Cumming Street
Thunder Bay, Ontario
Fully Renovated! Great Location! Ideal for First-time Home Buyers or Savvy Investor! This beautifully renovated 3 Bedroom 2 Bathroom Single Family Home features hardwood flooring up and down, Main Floor Office/Den, spacious Chef's Kitchen with huge Eating Area, Main Floor full bathroom with Heated Floors and Steam Shower. Upstairs features a huge Master Bedroom with additional Closet/Storage, 2 additional large secondary bedrooms and a Full Bathroom with heated floors and a magnificent free-standing tub. The huge basement is partially finished, full height with a separate pantry and laundry area. Overlooking the street is a large functional enclosed front porch for loads of additional storage. Situated on a huge lot with back lane access and gated parking. Close to all the amenities that Fort William has to offer. New Furnace 2016, A/C 2022, Front porch Roof 2015, Rear Roof over Kitchen 2024, Sump Pump, Backflow Valve and sewer line relined in 2024. A must see, this one won't last long. Book your appointment through ShowingTime or call Listing Agent at 613-889-2865 (id:56864)
Solid Rock Realty
181 Craig Duncan Terrace
Ottawa, Ontario
Brand NEW home - MOVE IN READY! No rear neighbors, backing onto a pond! The Beckwith Model END UNIT by Patten Homes elevates modern living with its stunning design, featuring 2 beds & 3 baths, and finished to an exceptional standard. The main floor's open-concept layout is perfect for everyday life and entertaining. Spacious kitchen with large island & breakfast bar flows effortlessly into the main living area. From here step out to the 6' x 4' wood deck in the rear yard, ideal for outdoor gatherings. Upstairs, awaits a luxurious primary suite featuring a sophisticated 5pc ensuite and walk-in closet. Large upper level family room with cozy gas fireplace provides a welcoming space for relaxation, while the well-sized second bedroom is conveniently located near a full bathroom & laundry. Finished lower level with walk-out presents opportunity for additional living space- family room, games room, home office, or gym. (id:56864)
Exp Realty
512 - 235 Kent Street
Ottawa, Ontario
Welcome to urban living at its finest in this stylish 1-bedroom condo at the highly desirable Hudson Park. This well-appointed unit features sleek hardwood floors, a modern kitchen with quartz countertops, and six appliances, including in-unit laundry for your convenience. Ample in-unit storage is complemented by an additional storage locker.Enjoy exceptional building amenities such as a fitness centre, rooftop terraces with stunning city views, party and common rooms, and a cozy reading lounge. Whether you're entertaining or unwinding, there's a space for every mood.Ideally located just steps from Parliament Hill, the Rideau Canal, trendy restaurants, shopping, universities, and art galleries, this condo offers the perfect blend of lifestyle and location. With easy access to public transit, the Rideau Centre, and plenty of visitor parking, everything you need is right at your doorstep. (id:56864)
Lotful Realty
307 Cornflower Row
Ottawa, Ontario
Be the first to live in this BRAND NEW 3bed/3bath townhome in Richmond Meadows! Mattamy's popular Fir Model boasts 1448 sqft of living space. There is still time to choose your finishes and make this home your own with $10000 at the Design Studio. Open concept main floor boasts hardwood flooring, 9ft ceilings & lots of natural light. Great use of space with foyer closet & powder room conveniently located next to the inside entry to the garage. Not a detail has been missed in the kitchen with plenty of cabinet/counter space, an island, backsplash and patio door access to the backyard. Upper level has a spacious primary bedroom with a walk-in closet & spa-like ensuite. Two additional bedrooms & a full bath complete the 2nd level. Fully finished lower level features plenty of space and storage. THREE Appliance voucher included. Photos provided are of a similar unit to showcase builder finishes. Floor plans attached. (id:56864)
Exp Realty
788 Chantilly Street
Alfred And Plantagenet, Ontario
New Melika model construction without the 6-7 month wait!!! Modern 3 bedroom, 2.5 bathroom home currently being built in desirable neighborhood features 1697 sqft, open concept living area, 3 generous size bedrooms, ensuite bath and single attached garage. Included upgrades are premium lot, 9' ceilings on main level, quartz counter tops, upgraded cabinets to ceiling height, hardwood floors and hardwood staircase. The builder is also including a central air conditioning system! ANCO Homes is committed to quality builds and maintains these high standards in each and every construction! (id:56864)
Exp Realty
216 Baseline Road
Ottawa, Ontario
Great opportunity for a vacant lot located in a highly desired neighborhood. Don't miss out! (id:56864)
Exp Realty
00 County 15 Road
Augusta, Ontario
Discover the perfect canvas for your dream home on this 1.37-acre vacant building lot, ideally situated on County Road 15 between Brockville and Merrickville. This prime location offers a serene rural setting with convenient access to nearby towns, providing the best of both worlds. Zoned RU, this property is ready for your vision, whether you're planning a custom home or looking for an investment opportunity. Don't miss this opportunity to own a piece of the countryside in a desirable location. Contact us today for more details or to schedule a viewing! (id:56864)
Exit Realty Matrix
142 Windhurst Drive
Ottawa, Ontario
FULLY FURNISHED and ALL INCLUSIVE of utilities, cable and internet. (Short term rental - six months with possible extension) Situated on a very family-friendly street in front of an inviting community park, this stunning, richly furnished 3-bedroom home has exceptional indoor and outdoor space. The spacious open concept living space with piano area, hardwood floors and a pristine granite kitchen offers an elegant and welcoming atmosphere. The primary bedroom enjoys a luxurious ensuite with shower massage jets, sauna, Roman bath/jacuzzi, and high end treadmill/stationary bike. Upstairs are 2 more spacious bedrooms and a full bathroom. Enjoy dining and entertaining in the large gorgeous private backyard, equipped with a gas barbecue and weight bench. A 5-minute walk from Strandherd Crossing Plaza with its shops and bars/restaurants. All you need to do is move in and enjoy the peace and serenity this home has to offer! (id:56864)
Right At Home Realty
1138 County 2 Road
Augusta, Ontario
REMARKABLE Opportunity for builders & developers East of Brockville. Spacious and versatile land, ideal for expansive family homes! This land provides a canvas for visionary development in a location that balances rural charm with easy access to Brockville's amenities. Your new project features approximately 40 to 43 acres, located on the north side of Highway 2 and minutes from Highway 401. The land allows well and septic lots, with the added convenience of natural gas available in the neighbourhood. The township is likely to support the development of 2-acre lots, with the possibility of negotiating down to 1-acre lots. Strategically positioned, the property has dual access points from both Highway 2 and Old Orchard Drive, enhancing its accessibility and appeal. Exceptional opportunity to develop in a growing area! 24 hours irrevocable on all offers. (id:56864)
Bennett Property Shop Realty
Bennett Property Shop Kanata Realty Inc
8411 Russell Road
Ottawa, Ontario
Custom family home, located on a premium lot of almost an Acre, just outside of Navan! This 4+3 bedroom boasts approx. 6500 sq ft of space, an indoor pool, in-law suite, lots of parking and is a great option for large families or those looking to run their business at home with ease! Well maintained throughout offering large principal rooms, good sized bedrooms, a fully finished basement...there's lots to love. The indoor pool, with hot tub & sauna area, is a great spot for year round relaxation! Large detached building is currently used for storage. Recent updates include front entrance stairs (2021), updated basement (2022), pool painted(2022), kitchen windows (2022). Outside plenty of green space awaits; whether you have a green thumb or pets who like to roam it is sure to be enjoyed! Rural Heavy Industrial Zoning is a rare find with lots of opportunities! Easy to view! (id:56864)
Exp Realty
777 Chantilly Street
Alfred And Plantagenet, Ontario
Corner lot, double car garage, central air and 9'ceilings are all included features in this amazing Maximus model! This property features 1665 sq/ft of living space, 3 bedrooms, 2.5 bathrooms, open-concept living, and a great list of standard features. Anco Homes is committed to quality builds and maintains the high standards in each and every construction! (id:56864)
Exp Realty
151 Bristol Crescent
North Grenville, Ontario
Welcome to 151 Bristol Cres. a BRAND NEW Urbandale-built (Edison Model) townhome in the growing family-friendly community of Kemptville, sitting mins to the hwy, only 35 mins to downtown Ottawa, close to all major shopping needs, bike/walking paths, recreational facilities including golf & so much more! This modern row unit home boasts hardwood floors throughout main level & super high ceilings in the living room providing tons of natural light. Main level features great open concept floorplan offering foyer, mud room w/inside access to garage, powder room bath, designer's kitchen w/all-white soft-close cabinetry & SS appliances, dining & living room area w/gas fireplace, & walk-out to private backyard. 2nd level feats 3 generously sized bedrooms, 2 full baths, w/Primary suite having a full 4PC en-suite bath & large walk-in closet, as well as laundry room. Finished basement offers large and bright family room & tons of storage. Tenant pays all utilities. Available May or June 1st! (id:56864)
RE/MAX Hallmark Realty Group
14 Johnwoods Street
Ottawa, Ontario
Some photos have been virtually staged. Looking for a home with plenty of outdoor space and the potential to make it your own? Welcome to 14 Johnwoods Street in Stittsville, located just minutes from the 417. This home sits on a spacious 100 x 150 foot lot, offering expansive back and side yard space. Home has recently been professionally painted and cleaned, ready for your personal touch. Inside, the main level features a separate living room, two dens with closets (perfect for home offices or extra bedrooms), a 3-piece bathroom, and a large, country-style eat-in kitchen. Upstairs, you'll find a generous primary bedroom with ample closet space, plus three additional bedrooms and a 4-piece bathroom. The full basement offers great storage and houses the laundry area, along with a shower space. At the rear of the home, enjoy a large covered porch overlooking the beautiful yard - an ideal setting for outdoor relaxation. The property also includes a detached garage, equipped with electricity, an electrical panel box, concrete flooring, and a separate workshop, making it a dream for hobbyists or those in need of extra space. (id:56864)
Century 21 Synergy Realty Inc
103 - 135 Barrette Street
Ottawa, Ontario
Welcome to the St Charles Market in the heart of the vibrant Beechwood Village. This luxury condo building was built on a historic site and is centred around the iconic St.Charles Church. Unit #103 is one of three exclusive townhome condos offered. Enter through the foyer with your own concierge person or access the unit through a private entrance with main level access, an outdoor balcony with a gas hook-up for a barbecue. When you step inside this beautiful space you will be instantly impressed with the high quality finishes and with the open concept design which includes a great room with soaring ceilings, floor to ceiling windows with automatic blinds, a Gorgeous kitchen with shaker style cabinets, island & quartz countertops with waterfall edge, Fisher & Paykel appliances including a double drawer dishwasher. Upstairs you have 3 bedrooms, a walk in closet, 2 full baths and a loft space. Underground puzzle parking, where your car is delivered on demand. Great building amenities. (id:56864)
Engel & Volkers Ottawa
1 - 304 Elmgrove Avenue
Ottawa, Ontario
Discover unparalleled elegance in this brand-new, ground-level 2-bedroom, 2-bathroom residence, located in the highly sought-after Westboro area. The generous living space, enhanced by sleek pot lights and large windows, is bathed in natural light and boasts 9' soaring ceilings. The contemporary, open-concept kitchen is a culinary enthusiast's dream, boasting quartz countertops, a gas stove, chic cabinetry, and luxurious marble tiles and backsplash, providing ample storage. The unit includes two spacious bedrooms and two stylish three-piece bathrooms, both featuring marble tiles and walk-in showers. Enjoy the added convenience of in-suite laundry. Embrace the dynamic city life this summer, with a variety of shops, outstanding restaurants, Westboro station, and more just a short walk away. Seize this exceptional opportunity to experience luxury living at its finest! (id:56864)
RE/MAX Hallmark Realty Group
2573 Mitchell Street
Ottawa, Ontario
Welcome to 2573 Michell Street, a beautiful all-brick bungalow on a peaceful 1.9-acre lot just minutes from the village of Metcalfe and a short drive to Greely or Osgoode. Set back from the road for added privacy, the property features stunning landscaping with rock gardens, a large deck, and an above-ground pool. Ideal for entertaining, the outdoor space includes a fire pit, tiki bar, and gazebo. Dusk-to-dawn outdoor lighting illuminates the yard at night. At the rear of the property, a large detached garage with 14-ft garage doors includes an office, bathroom, and a loft offering endless potential. This move-in ready home offers four bedrooms and four bathrooms with hardwood and tile flooring throughout. The main floor features a thoughtful layout with two spacious bedrooms and a full bathroom on one side of the home, while the private primary suite complete with ensuite, walk-in closet, and direct deck access is tucked away on the opposite end for added privacy. A powder room is also conveniently located on the main level. The open-concept living room, kitchen, and eating area are perfect for family life, while a formal dining room adds an elegant touch.The fully finished basement adds even more living space with a large bedroom, bathroom, and walkout to the backyard. An unfinished section is already plumbed for a future kitchen and includes multiple storage rooms, a cedar closet, a mechanical room, offering flexibility for future needs. Perfect for multi-generational living, hobbyists, or anyone needing a large workshop, this home also suits artists with the spacious bonus room above the shop. Come explore this unique property and imagine the possibilities! (id:56864)
Exit Realty Matrix
75 Dun Skipper Drive
Ottawa, Ontario
This stunning contemporary home offers a perfect blend of modern design, spacious comfort, and functional layout. The striking curb appeal sets the tone for an interior that boasts seamless flow throughout its open-concept main level. Rich hardwood flooring leads you into a bright and airy living space featuring a stylish stone accent wall and a sleek three-sided fireplace that adds warmth and elegance to both the living and dining areas. The chef-inspired kitchen is outfitted with dark modern cabinetry, quartz countertops, a chic glass tile backsplash, premium stainless steel appliances, and a dedicated eating area overlooking the backyard. Upstairs, the generously sized primary suite is filled with natural light and features a spa-like ensuite with a soaker tub and glass shower, accompanied by three additional spacious bedrooms and a full bath. The fully finished basement adds versatile living space along with an additional bathroom perfect for a home office, gym, or guest suite. Outside, the fully fenced backyard features beautiful interlock stonework and a covered gazebo, creating the perfect setting for outdoor dining, relaxing, or entertaining. (id:56864)
RE/MAX Absolute Walker Realty
2543 Esprit Drive
Ottawa, Ontario
Live well in the Gladwell Executive Townhome. The dining room and living room flow together seamlessly, creating the perfect space for family time. The kitchen offers ample storage with plenty of cabinets and a pantry. The main floor is open and naturally-lit, while you're offered even more space with the finished basement rec room. The second floor features 3 bedrooms, including the primary bedroom complete with a 3-piece ensuite and a spacious walk-in closet. Convenient 2nd level laundry. Upgraded lot NO IMMEDIATE REAR NEIGHBORS! Avalon Vista! Conveniently situated near Tenth Line Road - steps away from green space, future transit, and established amenities of our master-planned Avalon community. Avalon Vista boasts an existing community pond, multi-use pathways, nearby future parks, and everyday conveniences. October 16th 2025 occupancy! (id:56864)
Royal LePage Team Realty
2541 Esprit Drive
Ottawa, Ontario
There's room for more in the 4-bedroom Simcoe Executive Townhome, where open-concept living brings your family together. The main floor is the perfect spot to gather, with a gourmet kitchen featuring a large pantry, a formal dining space and naturally-lit living room. The second floor includes all 4 bedrooms, including the primary bedroom with a 3-piece ensuite and a spacious walk-in closet. Finished basement rec room is perfect for family gatherings. Avalon Vista is conveniently situated near Tenth Line Road - steps away from green space, future transit, and established amenities of our master-planned Avalon community. Avalon Vista boasts an existing community pond, multi-use pathways, nearby future parks, and everyday conveniences. October 15th 2025 occupancy. (id:56864)
Royal LePage Team Realty
2530 Esprit Drive
Ottawa, Ontario
Discover dynamic living in the 4-Bedroom Rockcliffe Executive Townhome. You're all connected on the open-concept main floor, from the dazzling kitchen to the formal dining room and bright living room. There's even more space to live, work and play in the finished basement rec room. The second floor features 4 bedrooms. The primary bedroom includes a 3-piece ensuite and a spacious walk-in closet. Avalon Vista! Conveniently situated near Tenth Line Road - steps away from green space, future transit, and established amenities of our master-planned Avalon community. Avalon Vista boasts an existing community pond, multi-use pathways, nearby future parks, and everyday conveniences. November 18th 2025 occupancy! (id:56864)
Royal LePage Team Realty
2532 Esprit Drive
Ottawa, Ontario
There's more room for family in the Lawrence Executive Townhome. Discover a bright, open-concept main floor, where you're all connected from the spacious kitchen to the adjoined dining and living space. The second floor features 4 bedrooms, 2 bathrooms and the laundry room. The primary bedroom includes 3pc ensuite bath and a spacious walk-in closet. The rec room in the finished basement provides even more space. Avalon Vista! Conveniently situated near Tenth Line Road - steps away from green space, future transit, and established amenities of our master-planned Avalon community. Avalon Vista boasts an existing community pond, multi-use pathways, nearby future parks, and everyday conveniences. November 19th 2025 occupancy! (id:56864)
Royal LePage Team Realty
2547 Esprit Drive
Ottawa, Ontario
Enjoy bright, open living in the Cohen Executive Townhome. The main floor is naturally-lit, designed with a large living room connected to the kitchen to bring the family together. The basement includes a finished rec room for more space to live, work and play. The second floor features 3 bedrooms, including the primary bedroom which offers a 3-piece ensuite and a spacious walk-in closet. Convenient 2nd level laundry. Avalon Vista is conveniently situated near Tenth Line Road - steps away from green space, future transit, and established amenities of our master-planned Avalon community. Avalon Vista boasts an existing community pond, multi-use pathways, nearby future parks, and everyday conveniences. Upgraded lot NO IMMEDIATE REAR NEIGHBORS! October 23rd 2025 occupancy. (id:56864)
Royal LePage Team Realty
2522 Esprit Drive
Ottawa, Ontario
There's more room for family in the Lawrence Executive Townhome. Discover a bright, open-concept main floor, where you're all connected from the spacious kitchen to the adjoined dining and living space. The second floor features 4 bedrooms, 2 bathrooms and the laundry room. The primary bedroom includes 3pc ensuite bath and a spacious walk-in closet. The rec room in the finished basement provides even more space. Avalon Vista is conveniently situated near Tenth Line Road - steps away from green space, future transit, and established amenities of our master-planned Avalon community. Avalon Vista boasts an existing community pond, multi-use pathways, nearby future parks, and everyday conveniences. Flooring: Hardwood, Carpet & Tile. September 17th 2025 occupancy. (id:56864)
Royal LePage Team Realty
2550 Esprit Drive
Ottawa, Ontario
There's more room for family in the Lawrence Executive Townhome. Discover a bright, open-concept main floor, where you're all connected from the spacious kitchen to the adjoined dining and living space. The second floor features 4 bedrooms including the primary bedroom includes 3pc ensuite bath and a spacious walk-in closet. The rec room in the finished basement provides even more space. Avalon Vista is conveniently situated near Tenth Line Road - steps away from green space, future transit, and established amenities of our master-planned Avalon community. Avalon Vista boasts an existing community pond, multi-use pathways, nearby future parks, and everyday conveniences. Flooring: Hardwood, Carpet & Tile. September 25th 2025 occupancy. (id:56864)
Royal LePage Team Realty
12 John Findlay Terrace
Arnprior, Ontario
Available July 1st - Spacious End Unit Rental in Arnprior! Welcome to this large, end unit located in the bustling, growing Town of Arnprior, tucked away on a quiet dead-end street in a friendly cul-de-sac. This home is set on a generous lot with well-established gardens and an extra wide front yard. Step inside to an inviting open-concept living area where hardwood floors lead you through a bright living room and into a modern kitchen. The kitchen boasts ample counter space, plenty of cabinetry, a separate full pantry, and a functional island. The adjacent eating area opens directly to the fenced backyard, complete with deck/patio areas, perfect for outdoor dining and entertaining. Additionally, there's a private side yard patio deck for quiet moments outdoors. Upstairs, the sizable primary bedroom serves as a peaceful retreat, featuring a large walk-in closet and a three-piece ensuite bath with a five-foot shower complete with full glass doors. Two additional bedrooms share a well-appointed main four-piece bathroom, and convenient laundry facilities are located on the second level. The fully finished basement offers a large recreation room equipped with a wet bar, as well as a separate office area, providing plenty of space for work or play. Pay stubs, Photo ID, Rental application and Credit Check required. (id:56864)
Exp Realty
633 - 340 Mcleod Street
Ottawa, Ontario
This fabulous 1 bedroom plus den unit is your gateway to luxury living, featuring exceptional amenities that redefine convenience. As you enter, you'll be greeted by an inviting open-concept living area filled with natural light. The stylish kitchen is adorned with stainless steel appliances and ample storage, making it perfect for culinary creations. The cozy den adds versatility ideal for a home office, reading nook, or guest room, tailoring the space to meet your needs. The incredible amenities really set this building apart! Imagine diving into the private outdoor saltwater pool during those warm Ottawa summers, or staying fit in the fully-equipped gym just an elevator ride away. For social gatherings, the elegant entertainment room is perfect for hosting friends, while the immersive theatre room invites you to enjoy movie nights in style. Convenience is key in this unit, featuring in-unit laundry, which simplifies daily chores. Additionally, take advantage of a dedicated parking spot and locker, ensuring you have everything you need right at your fingertips. Located in a vibrant neighbourhood, you're just steps away from trendy shops, delightful dining options, and scenic parks, allowing you to experience the best of Ottawa right outside your door. This condominium offers a luxurious lifestyle in the heart of the city, and you don't want to miss out! Schedule your private viewing today and discover all that the stunning unit at 340 McLeod Street has to offer! (id:56864)
Century 21 Synergy Realty Inc

