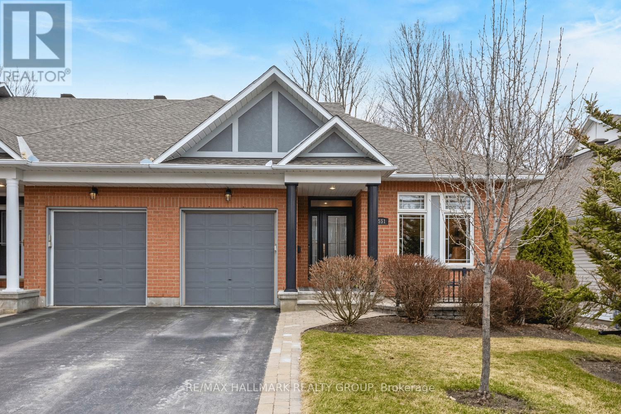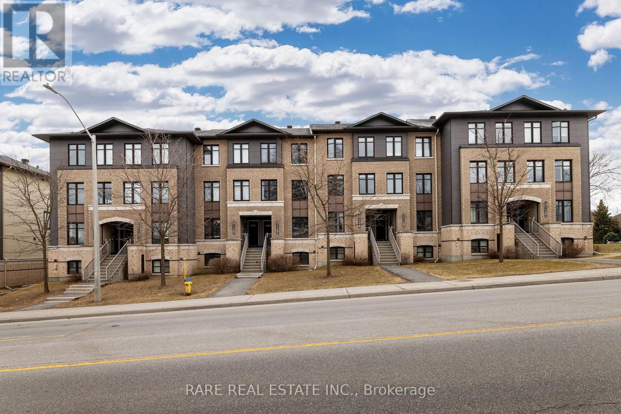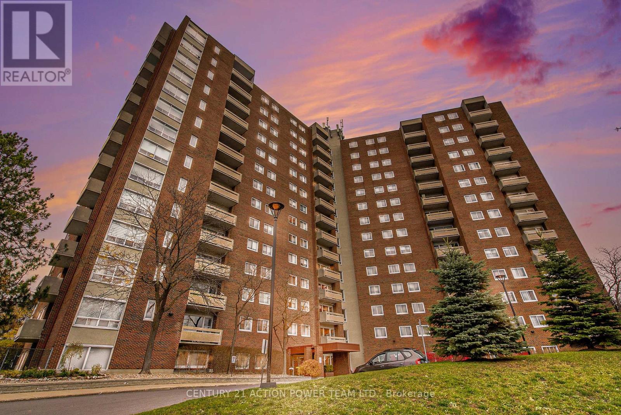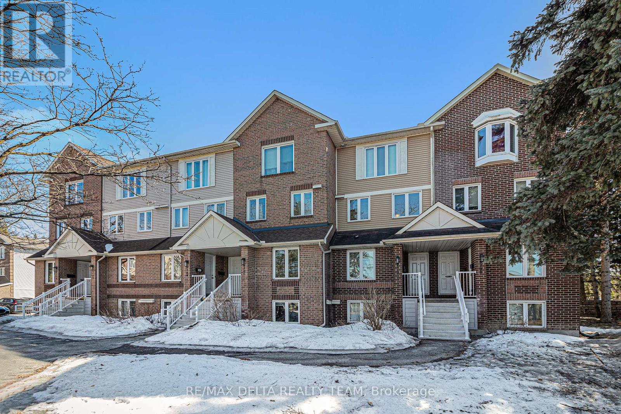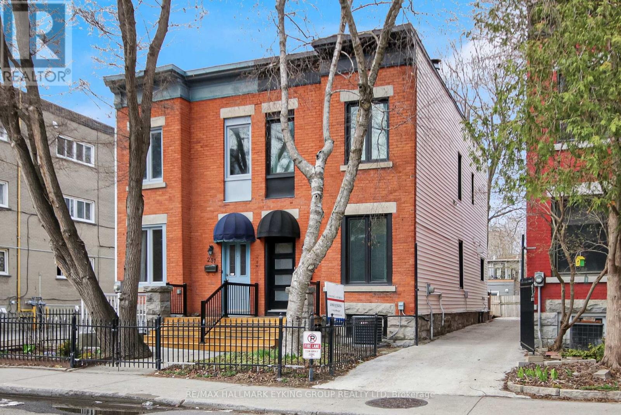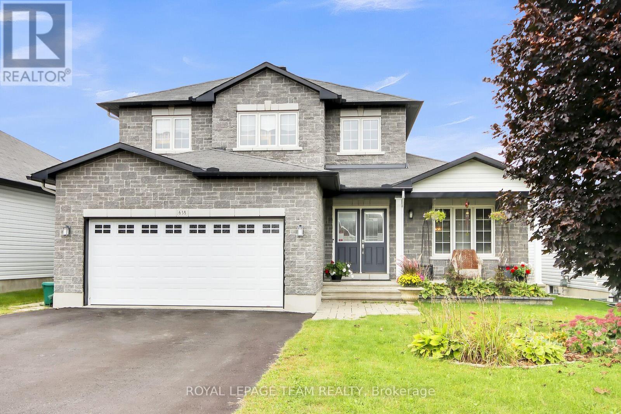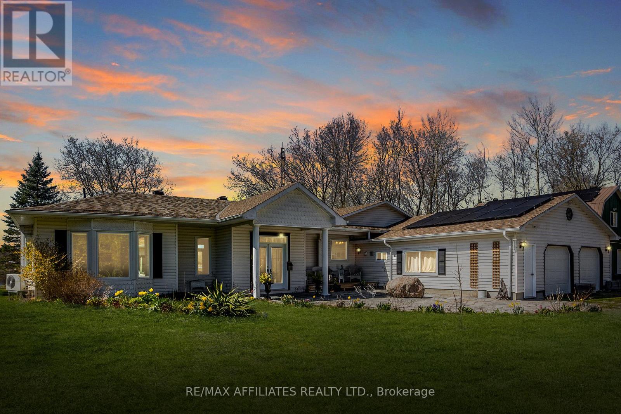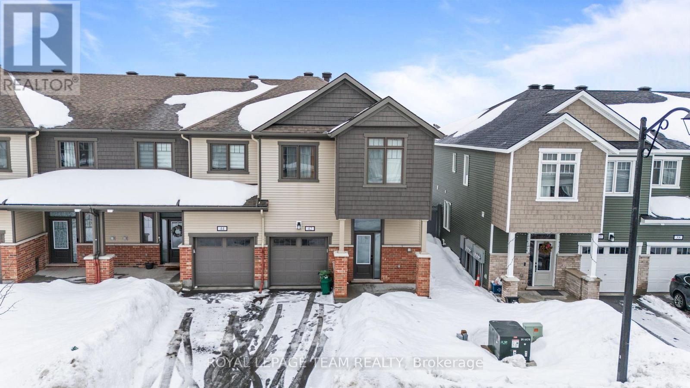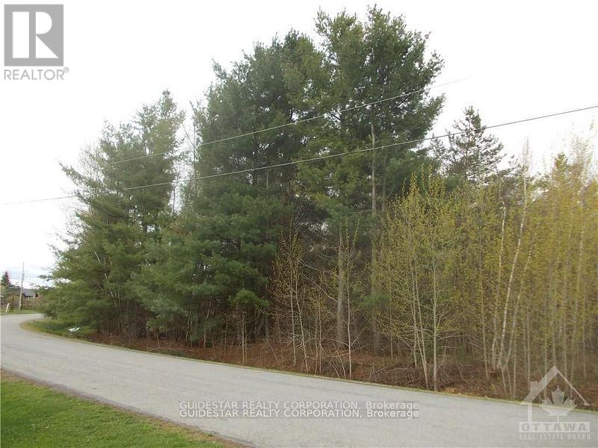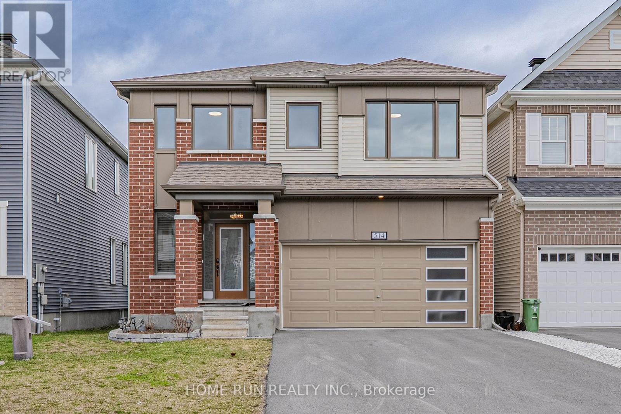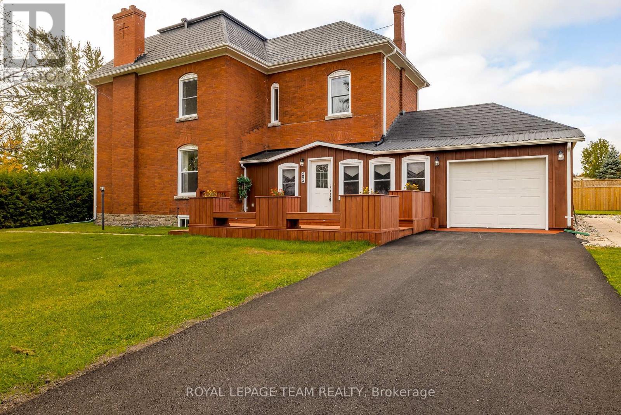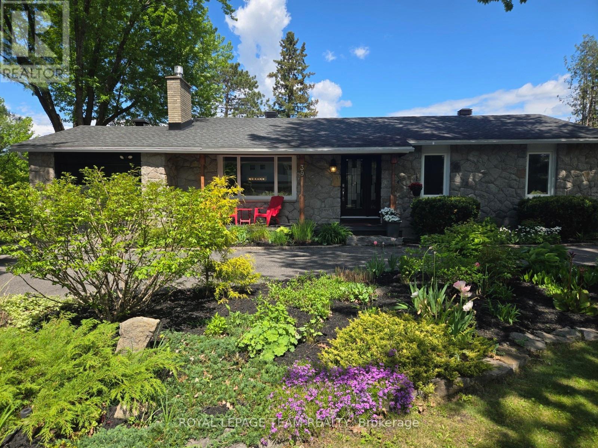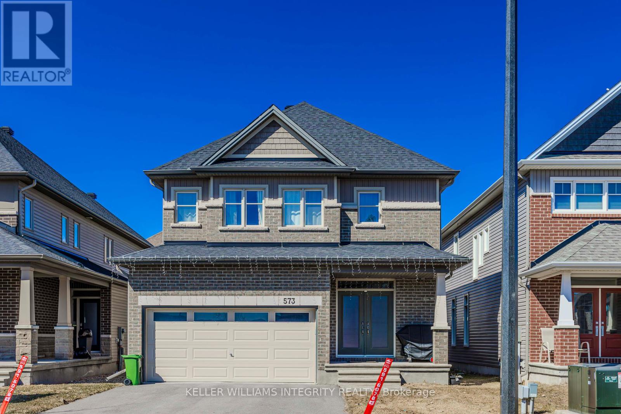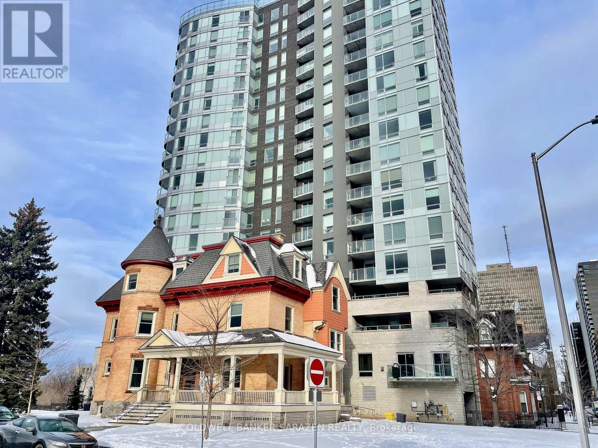65 - 35 Jackson Court
Ottawa, Ontario
RARELY AVAILABLE Move-In Ready 4+1 Bedroom Townhome with Double Garage in Kanata's desirable Beaverbrook community, Welcome to this beautifully updated and rarely offered 4+1 bedroom townhome located in the heart of Kanata's sought-after Beaverbrook community. This spacious home features a double garage, large private driveway, and no rear neighbours offering exceptional privacy, parking, and a semi-detached feel (only attached at the garage). Inside, you'll find a modern open-concept layout with updated laminate and tile flooring throughout, a hardwood staircase, and a new wood and iron stair railing (2023) completely carpet-free. The updated kitchen (2019) includes high-end appliances, a gas stove, pot drawers, a pantry with pull-outs, and a breakfast bar, along with direct inside access to the garage. The formal dining room and cozy living area with a wood-burning fireplace are filled with natural light from large windows. The layout includes three bedrooms upstairs, one on the main level that can serve as a den or office, and one in the fully finished basement perfect for a rec room, home gym, studio, or creative space. The lower level also includes a full bathroom with a glass shower, laundry area, and plenty of storage. Outdoors, enjoy a fully fenced and professionally landscaped backyard with artificial turf and decorative stone perfect for low-maintenance enjoyment. The front entry was updated with stylish 7-foot wide interlock (2023), enhancing both curb appeal and convenience. Located in a top-rated school district and just steps to parks, public transit, shopping, and minutes to the new DND campus. The community is well-managed with recent updates to windows, doors, garage doors, and the roof. A true move-in ready gem ideal for families or investors looking for a turnkey opportunity. Exclusive outdoor SWIMMING POOL to enjoy. Walking path & green space, behind your home to Beaver Pond. Flooring: Laminate, Flooring: Tile. 24-hour irrevocable on all offers. (id:56864)
Sutton Group - Ottawa Realty
2653 Fallingwater Circle
Ottawa, Ontario
This exceptional executive residence with a walk-out basement combines elegant design, custom finishes, and a sought-after location backing onto a tranquil nature trail. Situated on a quiet, low-traffic circle, this residence is flooded with natural light thanks to oversized windows throughout. Step into a spacious foyer and take in the custom wainscotting and moulding that elevate both the main and upper levels. The open-concept layout features a chefs kitchen with granite countertops, pantry, and ample cabinetry. The large kitchen flows seamlessly to a composite deck with a natural gas hookup, offering a perfect space to enjoy the views of the backyard and nature trail. Gleaming hardwood throughout the main and upper levels. The upper level is complete with 9 foot ceilings and also includes a large laundry room with a sink, cabinetry, and a window for natural light. 4 spacious bedrooms, including a luxurious primary suite that spans one side of the residence with his and hers walk-in closets and a spa-style ensuite with a deep soaker tub, glass shower, and dual sinks. A large balcony off the hallway provides a serene outdoor space to take in the surroundings. The mudroom offers inside access to the double garage and direct access to the fully finished walk-out basement. The basement includes luxury vinyl flooring, a bright rec room, open-concept office, powder room, bar, storage room, under-stair storage, and large windows that create an open, inviting atmosphere. The screened-in porch, complete with a gas fire table (included) and gas hookup, provides an inviting space to unwind. Just outside, you'll find a well-maintained hot tub (approx. 2022) for ultimate relaxation. Close to top-rated schools, Minto Rec Centre, parks, and a water park. Spray foam insulation in basement, insulated garage door, in-ground sprinklers, Nuvo wall speaker system, ethernet wiring throughout, phantom screens, and owned alarm system. (id:56864)
RE/MAX Absolute Realty Inc.
1551 Henri Lauzon Street
Ottawa, Ontario
Welcome to 1551 Henri Lauzon St, a bungalow in the Chapel Hill area of Orleans. Inside, you're greeted by elegant 9-foot ceilings & maple hardwood flooring that carries through the kitchen, living room, den & primary bedroom, creating an inviting flow throughout the main level. Kitchen is designed w/granite countertops, an undermount sink, pots and pans drawers, cabinet valance lighting & eat up island that keeps the space open & connected to the main living area. Just beyond, the living room centers around a cozy gas fireplace while the sunroom, filled w/ natural light, offers a peaceful spot to enjoy your morning coffee.Off the main living area, the versatile den provides a quiet place to work or read, easily used as a secondary bedroom, while the primary retreat offers comfort & function w/ ample closet space, mirrored closet doors, and a professionally renovated ensuite. Completed in 2017, ensuite includes a widened entry, quartz countertops & grab bars for added convenience & safety. Downstairs, the professionally finished basement (2013) offers a bright & functional extension of the home. It features laminate flooring, a full bathroom w/vanity & shower enclosure, a large open area & dedicated office nook w/ added windows for natural light. A rough-in for a future wet bar adds flexibility for entertaining or workspace needs. The backyard adds to the homes appeal with a private, peaceful setting extending into the stunning wooded greenspace (lot is 230feet deep)w/paths, gazebo, and firepit seating area, an ideal spot for outdoor enjoyment without rear neighbours close by. Side deck was renovated in 2021 w/durable fiberglass finish. Additional upgrades include a FENEX front door, enhancing both security&curb appeal. This well-maintained home is a solid opportunity for anyone looking for a move-in-ready space w/thoughtful updates in a desirable neighborhood.*Summer/fall pics highlight the yards seasonal charm (id:56864)
RE/MAX Hallmark Realty Group
27 Cassell Lane
Rideau Lakes, Ontario
Welcome to 27 Cassell Lane, Otterdale Estates. This 3 bedroom Modular home features 3 bedrooms all with closets, a storage closet, 4 pc bath ( tub/shower, vanity, new in 2013 & toilet in 2022), lovely Galley Kitchen renovated in 2022 ( cabinets, granite countertop, sink, taps), laundry is in a closet just off the kitchen. An addition provides a small den with a woodstove and sunroom accessing the back yard. Steel roof in 2021, electic sourced heat pump in 2024 provides heat and central air. Park Fees are $375.22 ( there is an increase coming April 1st, 2025 ) an additional $50 increase with a new owner. Community living / easy to maintain with a small yard to enjoy just on the outskirts of Smiths Falls. Price has been adjusted to accommodate the removal of the attached garage. (id:56864)
Century 21 Synergy Realty Inc.
2 Inverary Drive
Ottawa, Ontario
Lovely 2 storey home on a beautiful treed lot backing onto Shirleys Brook Park in Kanata North. Pride of ownership shows, this home is in excellent condition and ready to move into. Enjoy the open plan living and dining room with 9 foot ceilings & hardwood flooring, delightful kitchen with many cabinets and eating area, 3 spacious bedrooms and a large professionally finished lower level. A stone walkway takes you to the covered front porch. Front door has a sidelight & transom window bringing natural light into the tiled foyer. Open to the kitchen is a generous family room with vaulted ceiling, gas fireplace and big window with views of the backyard. A main level laundry room is off the kitchen. The primary bedroom has a wonderful vaulted ceiling, big window and plenty of room for a king sized bed and dressers. Close by is the walk-in closet and full ensuite with tile flooring, roman tub, vanity & double shower with glass doors. 2 more big bedrooms, each with double closets, overhead lights and windows with views of the park. Main bath has a combined tub and shower with tile surround, tile flooring and a white vanity. Professionally finished lower level has light neutral decor, recessed lighting and 2 deep windows. There is plenty of room for an entertainment/home theater area, office and hobbies. The 45' wide backyard has a deck, privacy hedging, trees and gardens, plus lots of space for play and entertaining. Walk to schools, shops, bus service & hi-tech. 24 hours irrevocable on all offers. (id:56864)
Royal LePage Team Realty
13 Weatherwood Crescent
Ottawa, Ontario
Tucked into the quiet, family-friendly neighbourhood of Country Place, this GORGEOUS and completely renovated 5-bedroom, 3-bath home is just minutes from all the shopping, restaurants, and trails along Merivale, close to everything, yet peaceful and private. With over $200K in high-quality upgrades, this home is MOVE-IN READY and thoughtfully designed for modern living. The spacious family room features elegant French doors, a large entertainment area, and flows effortlessly into the formal dining room that easily seats 8, PERFECT FOR HOSTING and entertaining. A classic SWIRL PATTERNED ceilings adds a touch of character and highlights the rooms lighting beautifully. At the back , the kitchen and breakfast area are tucked away for a cozy yet connected layout, with DARK QUARTZ countertops, light-toned floor tiles, and a BRIGHT, MODERN feel. The same tile starts right at the front entrance and carries through to the back, pulling the main level together with a seamless finish. The formal living room boasts a GAS FIREPLACE framed by dark brick and brass, paired with warm-toned hardwood floors to create a rich and inviting space. A convenient mudroom connects to the laundry area, and a stylish powder room completes this level. At the front, TWO LARGE BAY WINDOWS bring in loads of natural light and give the home fantastic SYMMETRICAL CURB APPEAL. Upstairs offers FIVE BEDROOMS and TWO FULL BATHS with BRAND NEW CARPETS, updated bathrooms, and a CALM, MODERN look thanks to dark wood railings, cream-toned flooring, and rich door frames. Just completed this year, the FINISHED BASEMENT adds even more versatility with a dedicated gym and a LARGE MULTIPURPOSE AREA perfect for movie nights, hobbies, or a playroom. Outside, the FULLY FENCED, POOL-SIZED YARD is low-maintenance and ready to enjoy. SUN-FILLED, MODERN, and truly MOVE-IN READY! This is the one you've been waiting for! EV CHARGER ROUGH-IN in Garage, SMART home ready. (id:56864)
Sutton Group - Ottawa Realty
229e Shinny Avenue
Ottawa, Ontario
Welcome to this rare find 2 garage corner lot townhouse with 3 bedroom, 2.5 bathroom in highly sought after Fernbank Crossing community.This former EQ model home features a thoughtfully designed layout and elegant decoration throughout. The main floor boasts a bright and airy open concept living and dining space, highlighted by gleaming hardwood floors, expansive windows that allows for an abundance of natural light. The gourmet kitchen offers so many cabinetry, quartz countertops, stainless steel appliances.Upstairs, youll find a spacious primary bedroom with a walk in closet and 4 piece ensuite. Two additional well sized bedrooms and a special loft ideal for a home office.The fully finished lower level offers a generous family room, gym, or recreation space to suit your lifestyle needs.Walking distance of new schools, parks, and nature trails, and just minutes from shopping, dining, and a variety of amenities.This home is ideal for professional families or those looking to grow in a vibrant West Ottawa neighborhood.No smoking. No pets. Credit check and proof of income required. (id:56864)
Home Run Realty Inc.
25 Clarey Avenue
Ottawa, Ontario
***OFFER RECEIVED - PRESENTING AT 4PM Saturday April 26 *** This beautifully preserved and thoughtfully updated 3-storey brick home, nestled on a quiet cul-de-sac in the Glebe, is just steps from Lansdowne, the Rideau Canal, top-rated schools, parks, and vibrant Bank Street amenities. 25 Clarey is a 4 + 1 bedroom home that offers over 2,000 sq. ft. (MPAC) of finished living space across four levels, blending early 20th-century character with modern finishings. The charming façade, complete with manicured front landscaping and stone accents, opens into a warm and inviting interior featuring high ceilings, original trim work, hardwood flooring, and large windows that fill the space with natural light. The main floor boasts a formal living room, a large dedicated dining room perfect for hosting, a 2-piece bathroom, and an updated kitchen with quartz counters, shaker-style wood cabinetry, and a subway tile backsplash. Upstairs, the second floor includes four generously sized bedrooms, a fully renovated 4-piece bath, and a bright sunroom with treetop views. The third floor features a spacious and versatile room framed by charming arched windows. Whether you envision a serene work-from-home environment, a creative studio, or a playroom, this area adapts effortlessly. The fully finished basement offers a cozy rec room with a gas fireplace, the 5th bedroom, and a 3-piece bathroom with a laundry area. The professionally hardscaped backyard space with interlock stone features multiple zones for entertaining and relaxation, including a covered porch lounge, space for grilling, and a sun-soaked lower patio, perfect for a dining area. Surrounded by mature greenery and climbing vines, this outdoor area is designed for both tranquil evenings and lively gatherings. The detached one-car garage adds both functionality and character, accessed via a long, private laneway with room for four vehicles. (id:56864)
Engel & Volkers Ottawa
419 Lake Avenue E
Beckwith, Ontario
Modern Luxury Meets Country Charm. Just Steps from Carleton Place! Welcome to your fully renovated dream homewhere high-end design meets peaceful country living. Nestled on a scenic 1.5-acre lot just outside Carleton Place, this full-brick side split offers 3+2 beds, 3 full baths, & a spacious, modern layout. Inside, youll love the open-concept main floor where kitchen, dining, & living spaces flow seamlessly. The showstopping kitchen features a 13' island, quartz counters, extended-height cabinetry w/ pot drawers & pantry space, stainless appliances, a brick feature wall, stylish backsplash, & a cozy window seat w/ storage & pot lighting. Off the kitchen, the great room impresses w/ soaring ceilings, natural light, a splitless duct heating/cooling system, & pellet stove perfect for cozy family time. The finished lower level adds 2 more bedrooms, a custom 4-pc bath, refreshed rec room, new laundry area, & cold storage - ideal for guests, teens, or a home gym. Outdoor living is next-level: Relax on the 20' x 40' covered porch w/ rolling barn doors, hot tub, BBQ deck, & Gemstone lightingperfect for entertaining or quiet evenings. The 36' x 22' detached shop is insulated, heated, powered (60-amp), has water, & sits off an oversized driveway. Plus: extra outbuildings for all your storage needs & a 30-amp RV pad. Location perks: Close to town, steps from the river, near shops, schools, & dining all w/ the peace, privacy, & lower taxes of country living. Packed w/ updates, this isn't just a renovation its a full transformation built for comfort, style, & long-term value. This one is Move-in ready, magazine-worthy, & made for modern life. Book your private showing now, this Carleton Place gem wont last! (id:56864)
Royal LePage Team Realty
C - 1126 Klondike Road
Ottawa, Ontario
Welcome to 1126C Klondike - 2 BD/2.5 BATH/2 PARKING! This bright and modern 2-storey condo offers a functional layout with bedrooms conveniently located on the lower level, providing privacy and a quiet retreat. The open-concept main floor is perfect for entertaining, featuring a spacious living area, dining space, and a sleek kitchen. Enjoy the convenience of in-suite laundry, ample storage, and modern finishes throughout. Ideally located close to parks, transit, and everyday amenities. Enjoy maintenance-free condo living with an incredibly low condo fee of just $347.81! Open House this Sunday, April 20th from 2:00-4:00pm (id:56864)
Rare Real Estate Inc.
6586 Des Merles Lane
Ottawa, Ontario
Nestled on a quiet, lovely street in a sought after community within the Orleans Village neighbourhood, this beautiful 3 bedroom/3 bathroom home awaits. With gleaming hardwood in the spacious living and dining room, ceramic in the front hall, kitchen, and bathrooms, and lush carpeting in the family room and staircase, all combine to provide a cozy and warm atmosphere to the home. Stainless Steel appliances in the kitchen, complete with dining area looking out into the backyard. Wood burning fireplace to curl up beside on those colder winter days. Bedroom level, done in a tasteful hardwood laminate, includes 3 generous bedrooms, a full main bath, as well as boasting a full ensuite and walk-in closet in the spacious primary bedroom. Sizeable SOUTHERN facing private backyard with patio, and garden for that green thumb. Only just steps to shopping, restaurants, and entertainment on nearby Innes Road. Countless parks, schools, and just minutes to Highway 174 access and Place D'Orleans shopping centre. This one is a must see and would be a pleasure to anyone seeking to call it home. Carpets cleaned 2025. Walkway leveled 2024. Parging around entire house 2024. House painted 2023-2024. AC replaced 2021. Roof replaced 2020. Patio installed 2019. Water Tank 2013. Furnace 2007. Home Inspection and Floor Plans available upon request (id:56864)
Sutton Group - Ottawa Realty
815 Regulus Ridge
Ottawa, Ontario
Discover comfort and style in this beautifully upgraded end-unit townhome, ideally situated in the sought-after community of Half Moon Bay, Barrhaven. Just minutes from the Minto Recreation Complex, top-ranked schools, parks, shops, restaurants, and with easy access to Highway 416, this home offers both convenience and lifestyle. Inside, you'll find a spacious and functional layout featuring a bright and airy primary bedroom with a walk-in closet and a sleek ensuite bath with ample counter space. Two additional well-sized bedrooms offer large closets and share a modern, full bathroom. The chef-inspired kitchen is equipped with quartz countertops, rich solid wood cabinetry, stainless steel appliances, a stylish new backsplash, and a large island perfect for meal prep and gatherings. Additional features include a convenient second-floor laundry room with a window, an automatic garage door opener, and tasteful upgrades throughout. This move-in-ready gem is the perfect blend of elegance, functionality, and location a home you'll instantly fall in love with! New Roof 2023, New Engineer hardwood floor in 2025,Freshly painted on main level. (id:56864)
Keller Williams Integrity Realty
707 - 915 Elmsmere Road
Ottawa, Ontario
This spacious, open concept, bright large 2 bedroom (converted from original 2 bedroom to 1 bedroom) condo apartment is located in sought after Hillsview Towers which is very well maintained and managed with many amenities & ideally located close to everything in a lovely neighbourhood. Kitchen has been renovated and is now open concept with granite counters and island. Unit is vacant so flexible or quick closing available. Condo fees include heat, hydro, water, 1 underground heated parking space and locker. Amenities include: car wash, bike room, sauna, guest suites, inground outdoor pool, party room, club house, bright clean shared laundry room and on site superintendent. Close to transit, shopping, wave pool, restaurants, short distance to downtown, bike paths, Ottawa river nearby, Golf, Tennis & pickleball and of course Costco! Move in & enjoy. Please inquire with listing agent regarding floor plan and returning it to two bedroom layout. (id:56864)
Century 21 Action Power Team Ltd.
A - 6704 Jeanne D'arc Boulevard
Ottawa, Ontario
This charming lower-level terrace home offers unbeatable convenience with easy access to Hwy 417, walking distance to the Ottawa River, scenic trails, schools, bus stops, the future LRT, and nearby amenities. Inside, you'll find recent upgrades including beautiful laminate and tile flooring on the main level, and a large window at the entrance that fills the space with natural light. The open-concept kitchen, dining, and living areas create a welcoming and functional space for everyday living and entertaining. The kitchen boasts ample storage and counter space, stainless steel appliances, and a raised breakfast bar. The living room features a cozy corner wood-burning fireplace and a patio door leading to a charming balcony that overlooks a private hedged patio perfect for outdoor relaxation. The spacious master bedroom offers wall-to-wall closet space and a large window, while the second bedroom is also generously sized. A full bathroom, in-suite laundry, and additional storage complete the lower level. Mature trees in both the front and back provide extra privacy and tranquillity. This home also includes a dedicated single-car parking spot, along with convenient visitor parking. It's move-in ready and offers everything you need for easy, comfortable living. (id:56864)
RE/MAX Delta Realty Team
714 - 324 Laurier Avenue W
Ottawa, Ontario
Welcome to the Mondrian! A stylish, loft-style building that offers concierge services, a fitness centre, a common party room with a billiards table, an outdoor pool and a roof-top terrace equipped with a BBQ. This bright, south facing, two bed, two FULL bath unit has it all; unobstructed views of downtown, 9ft ceilings, featuring exposed concrete, with floor-to-ceiling windows that flood the space with natural light, hardwood flooring, quartz countertops, SS appliances, an eat-in kitchen island with plenty of storage, an open-concept layout and a primary bedroom complete with an ensuite bathroom. Centrally located with proximity to restaurants, shopping, public transportation, Parliament Hill, The University of Ottawa, and plenty more! Underground parking included. (id:56864)
RE/MAX Hallmark Realty Group
1111 Main Street E
Hawkesbury, Ontario
Dreaming of Living on a waterfront but find it too expensive? Well this one with two tenants helping to pay your mortgage and expenses is the one that will get you your Dream. Dock your Boat, jump on the Kayak, fish off your deck, it's all here. This could even be the perfect Family multi-generation complex with grand-parents in the walk-out basement unit, parents on main floor and teenager on the second story, all enjoying the great view of the Ottawa river. GREAT WATERFRONT LOCATION ON THE OTTAWA RIVER FOR THIS TRIPLEX CONSISTING OF TWO 1 BEDROOM UNITS AND A 2 BEDROOM ON MAIN FLOOR. BASEMENT IS WALKOUT. ENJOY A GREAT VIEW FROM EVERY APPARTMENT AND DECK. JUST DOWN THE STREET FROM ALL THE SHOPPING, HOSPITAL AND BRIDGE ACCESS TO QUEBEC SIDE. ENJOY THE OTTAWA RIVER WITH ALL THE SPORTS IT OFFERS FOR YOU AND YOUR FAMILY AND TENANTS. Rents 1109A - 747$, 1109B - 562$, 1111 - 863$ (id:56864)
RE/MAX Hallmark Realty Group
1448 Woito Station Road
Laurentian Valley, Ontario
. (id:56864)
Sutton Group - Ottawa Realty
239 York Street
Ottawa, Ontario
Welcome to this stunning, fully renovated semi-detached home nestled in the heart of downtown just steps from the vibrant market, boutique shops, and convenient light rail access. Boasting timeless curb appeal with its classic red brick exterior, this property perfectly blends historic charm with contemporary updates. Inside, you'll find a thoughtfully designed layout featuring modern finishes, sleek flooring, and stylish fixtures throughout. The open-concept main level is ideal for entertaining, while the renovated kitchen offers stainless steel appliances, quartz countertops, and plenty of storage. Upstairs, spacious bedrooms and a beautifully updated bathroom provide comfort and tranquility. Outside, enjoy your private backyard oasis with a cozy patio perfect for relaxing or hosting summer get-togethers. Whether you're looking to live in the heart of it all or invest in a prime downtown location, this turn-key home delivers the best of urban living with none of the compromise. (id:56864)
RE/MAX Hallmark Eyking Group Realty Ltd
239 York Street
Ottawa, Ontario
Welcome to this stunning, fully renovated semi-detached home nestled in the heart of downtown just steps from the vibrant market, boutique shops, and convenient light rail access. Boasting timeless curb appeal with its classic red brick exterior, this property perfectly blends historic charm with contemporary updates. Inside, you'll find a thoughtfully designed layout featuring modern finishes, sleek flooring, and stylish fixtures throughout. The open-concept main level is ideal for entertaining, while the renovated kitchen offers stainless steel appliances, quartz countertops, and plenty of storage. Upstairs, spacious bedrooms and a beautifully updated bathroom provide comfort and tranquility. Outside, enjoy your private backyard oasis with a cozy patio perfect for relaxing or hosting summer get-togethers. Whether you're looking to live in the heart of it all or invest in a prime downtown location, this turn-key home delivers the best of urban living with none of the compromise. (id:56864)
RE/MAX Hallmark Eyking Group Realty Ltd
7 Pansy Avenue
Ottawa, Ontario
Welcome to this beautiful semi-detached home in the heart of Old Ottawa South, one of the citys most desirable neighborhoods. This charming residence offers 3 spacious bedrooms and 2 full bathrooms, ideal for families, professionals, or anyone looking to enjoy a charming home in a vibrant and walkable community. Step inside to discover hardwood flooring throughout the main living areas and bedrooms, with durable ceramic tile in the kitchen and bathrooms. The kitchen offers both function and style, while the cold room with built-in shelving provides ample storage. Enjoy a spacious primary bedroom with direct access to a private 2nd-floor balcony, perfect for your morning coffee or evening wind-down. One outdoor parking space is included for your convenience. Unbeatable location: walking distance to primary schools, Carleton University, Lansdowne Park, the Rideau Canal, Brewer Park, and countless shops, cafes, and amenities. One outdoor parking spot in the driveway at the back. Call for a viewing today! (id:56864)
Exp Realty
844 Snowdrop Crescent
Ottawa, Ontario
Stunning Family Home with No Rear Neighbours & Premium Upgrades! Step inside this beautifully upgraded home and be greeted by a spacious foyer that flows seamlessly into a versatile office or bedroom and a convenient powder room.The open-concept main level is designed for modern living, featuring gleaming hardwood floors and a natural flow between the living, dining, and kitchen areas perfect for both everyday life and entertaining.At the heart of the home is the chefs kitchen, a true showstopper with: Upgraded cabinetry for ample storage A massive island with breakfast bar seating Quartz countertops for a sleek, high-end finish A walk-in pantry to keep everything organized A gas line ready for a high-performance stove. Upstairs, the luxurious primary suite offers a large walk-in closet and a spa-like 5-piece ensuite for ultimate relaxation. The second bedroom also boasts its own ensuite, while the third and fourth bedrooms are generously sized with large closets. A full bathroom and spacious laundry room complete this level.The partially finished basement has been transformed into a home gym, with extra space ready for your personal touch whether its a home theater, playroom, or additional living area.Premium Upgrades Include: Hardwood flooring throughout the main level Quartz/Granite countertops in the kitchen & primary bath 200 Amp serviceEV charger ready! Central vacuum system for effortless cleaning Energy-efficient triple-pane windows Heat pump for year-round comfort. Enjoy Privacy with No Rear Neighbours!Step outside to a serene backyard with plenty of green space, offering the perfect retreat for relaxation or entertaining.Located near top-rated schools, parks, trails, golf courses, shopping, and the upcoming LRT expansion, this home provides both convenience and tranquility. Plus, enjoy peace of mind with full Tarion warranty coverage! Don't miss out, schedule your private viewing today! (id:56864)
Right At Home Realty
687 Cordelette Circle
Ottawa, Ontario
Welcome to this beautifully upgraded townhouse in the heart of Orleans! This home boasts an inviting open-concept layout, featuring a gourmet kitchen with granite countertops, matching backsplash, an oversized island, and a thoughtfully upgraded design perfect for entertaining. Bright pot lights illuminate the space, while the spacious dining area flows seamlessly into the living room, which stuns with a vaulted ceiling, floor-to-ceiling windows, and a cozy natural gas fireplace. Upstairs, you'll find 3 generous bedrooms, including a primary suite with a walk-in closet and a luxurious ensuite with quartz countertops. A second full bathroom with quartz and a convenient laundry room complete this level. The finished basement offers additional living space with a large family room, ample potlights for brightness, a rough-in for a future bathroom, and plenty of storage. Upgrades include: eavestrough, granite/quartz countertops throughout, backsplash in kitchen, stair railing (oak), additional pot lights, tiled shower ceilings in bathrooms, & flat finished ceiling throughout. Situated in a fantastic neighborhood, this home is a must-see! | As per form 244, 24hr irrevocable on all offers. (id:56864)
Royal LePage Performance Realty
3 - 106 Harmer Avenue
Ottawa, Ontario
Chic & Modern Top-Floor Apartment in Wellington Village 106 Harmer Ave, Unit 3. Discover the perfect blend of style and convenience in this newly renovated top-floor 1-bedroom, 1-bath unit in a charming Wellington Village triplex. Thoughtfully designed to maximize space and flooded with natural light, this modern and airy apartment offers a sophisticated urban retreat. Step into a spacious open-concept living area with sleek finishes and contemporary touches throughout. The brand-new kitchen boasts stainless steel appliances, quartz countertops, and ample storage, making it as functional as it is beautiful. The bright and well-appointed bedroom provides a tranquil escape, while the stunning bathroom features a glass-enclosed walk-in shower and stylish modern fixtures. Nestled in a prime location, this unit is just steps from parks, top-rated schools, trendy cafes, restaurants, and the best shopping in Westboro. With easy access to transit and all the conveniences of city living, this is a home you don't want to miss! Move-in ready book your showing today! Video Walk through tour in links (id:56864)
Keller Williams Integrity Realty
43 Manitou Street
The Nation, Ontario
The perfect location for anyone looking for a bit more property in a quiet setting - sought after Forest Park. Country living community with city services incl Municipal Water & Sewers ... you'll have the best of both world with this home (no well or Septic) . This 4Bedroom / 2 Bath HiRanch Bungalow sits on a large lot (100x180ft) & is fully fenced. Open Concept Living Space with Large Windows & lots of sunlight - dining room open to spacious kitchen with loads of Cabinets & Counters, patio doors that leads to the deck and a big yard (currently with separate Dog Run). Brand New LVP flooring on Main & Stairs - Lower Level was renovated in 2018 and has Large Recrm with Gas Stove & BIG windows, a 4th Bedrm plus a full 3 piece bathroom. For all of the hobbyist, a Superb Detached heated double car GARAGE. Maintenance Free Exterior Cladding & Windows, Roof 2017, Furnace'08, Owned Hot water tank 2017 - With just a 5 minute drive to all of the major retailers/commercial in Embrun & 25Min to Ottawa ...your bang for buck will surely not disappoint. Forest park brings you all of the country style living and more (id:56864)
Royal LePage Team Realty
310 Jollity Crescent
Ottawa, Ontario
WOW! This is the one you've been waiting for! 310 Jollity is a BRAND NEW, NEVER-BEEN-LIVED-IN, jaw-dropping detached home with 50 FEET OF FRONTAGE in the perfectly situated Conservancy neighbourhood of Barrhaven. Ideally located, this property is steps from the Jock River, Clarity & Albion Falls neighbourhood parks, and a short commute to schools, shopping, entertainment and the future 416 interchange! Stepping inside, you'll be greeted with 3,770+ SQUARE FEET OF LIVING SPACE (2,800+ above ground). Modern features will stand out immediately: 4" wide Oak plank hardwood flooring, smooth 10' ceilings on the main, premium pot lighting, with ENERGY STAR materials used. The main floor features a den that makes for a perfect home office, a thoughtfully-designed, neutral-toned kitchen with quartz countertops, soft-close cabinetry, and backsplash. The great room, fit for entertaining, offers ample natural light and walk-out access to your backyard. A spacious dining room, powder room, along with the mudroom with a DOUBLE Walk-In Closet and storage, offering easy access to the attached double car garage, round out this level. The upper level hosts the master retreat- featuring a spacious master bedroom (17' x 15'!), oversized walk-in-closet, and a 5-PIECE EN-SUITE with standing shower, dual sinks & a standalone tub. This level hosts THREE MORE SPACIOUS BEDROOMS (each ~14' x 12'), each with THEIR OWN Walk-In Closet, another full bath and a dedicated laundry room. Finally, the lower level is fully finished with oversized rec room, secondary rec room (perfect for media space), a FIFTH BEDROOM and a THIRD FULL BATH. Get in touch with me today to make 310 Jollity yours! (id:56864)
Right At Home Realty
673 Rye Grass Way
Ottawa, Ontario
Open House Sun 2-4PM! Luxuriously Upgraded 5-Bedroom Home on a Premium Pie-Shaped Lot! Welcome to 673 Rye Grass Way, a stunning 2022 Mattamy Parkside model on a rare oversized pie-shaped lot in a quiet, family-friendly cul-de-sac. This 5-bedroom, 5-bathroom home offers over 3,400 sq ft of beautifully finished living space, thoughtfully designed for comfort, style, and family living.Step into a bright, open-concept layout with soaring 9-foot ceilings and expansive windows that flood the space with natural light. The main floor features a private office, spacious foyer with walk-in closet, powder room, and a large mudroom to keep family life organized. Custom electronic blinds add a polished, modern touch.At the heart of the home is a chefs kitchen with quartz counters, a large island with double sinks, premium cabinetry, high-end stainless steel appliances, a gas stove, pot lights, and under-cabinet lighting. It flows effortlessly into open living and dining areasideal for hosting or relaxing at home.Upstairs, find four generous bedrooms, all with walk-in closets. Two have private ensuites, while the others share a stylish Jack-and-Jill bath. The primary suite is a true retreat with a spa-like ensuite and oversized walk-in closet. A bright second-floor laundry room adds daily convenience.The fully finished basement includes a complete in-law suite with a living area, 3-piece bath, second laundry, and extra windows with deep window wells for added light. Theres also potential for a separate entrance.Additional highlights include 8 doors, tall baseboards, designer finishes, permanent Glo exterior lighting, natural gas BBQ hookup, a fully insulated garage, and a private yard with 7 vinyl fencing.Ideally located near top-rated schools, parks, the Minto Rec Centre, shopping, transit, and the future Hwy 416 on-ramp this home offers the perfect blend of luxury, location, and lifestyle. Dont miss this rare opportunity to make 673 Rye Grass Way your new address! (id:56864)
Royal LePage Team Realty
40 Church Street W
Smith Falls, Ontario
Welcome to this timeless Victorian treasure, perfectly nestled in the vibrant heart of Smiths Falls! Offering 4 spacious bedrooms and 2 full bathrooms, this character-filled home is bursting with historic charm and room to grow. From the soaring ceilings to the sun-drenched rooms, you'll be wowed by the stunning original trim, vintage moldings, oversized windows that bathe the space in natural light. Thoughtfully updated yet full of original charm, this home is ideal for a growing family, with two separate staircases, generously-sized rooms, and even a third-story attic just waiting to be transformed into your dream space. Unfinished basement has a workshop and ample room for storage and water hook up for washer/dryer. Outside, enjoy a low-maintenance backyard with parking for two cars. A rare find in this central location! And talk about walkability, you're just steps from local boutiques, cozy cafés, hockey arena, scenic parks, public library, beach, and the picturesque Rideau Canal. Everything you need is right at your doorstep. Come see it for yourself! (id:56864)
Royal LePage Team Realty
44 Appleby Pvt
Ottawa, Ontario
Welcome to 44 Appleby Pvt, a beautifully renovated and move-in ready CORNER UNIT townhouse located in the established and desirable Rideau River Estates. This updated, freshly painted (2025) three storey home offers privacy with no front or back neighbors, along with an ideal location near public transit, Carleton University, Rideau Canal, Hogs back, Mooney's Bay and downtown Ottawa. This stylish home features 4 spacious bedrooms and 3 baths, with an array of recent renovations adding to its appeal. On the main level, you'll find a large bedroom (currently used as a family room) with walkout access to a fully fenced backyard. This level also offers a convenient 2-pc bath. The Spacious second floor boasts an open concept living/dining area with modernized vinyl flooring (2025) and abundant natural light streaming in through its large windows all day. The updated eat-in kitchen impresses with its new countertops (2025) and freshly painted cabinets (2025), offering plenty of storage space alongside new appliances, including stove (2025), microwave (2025) and refrigerator (2024). On the upper level, you'll find three well sized bedrooms and two full (4pc) bathrooms, including a large primary suite with an ensuite bath. As an added bonus, this house comes with two parking including an attached garage and a fully private driveaway. Recent upgrades include new stair carpet and railings (2025), modern light fixtures (2024) throughout, a newly replaced front and back door (2023), dishwasher (2022) and a rear fence in the backyard (2023). As part of the condo community, you'll also enjoy access to an outdoor pool and playground. This renovated townhome is perfect for anyone including first-time home buyers and investors who are seeking a comfortable and stylish space in a prime location. Opportunity not to be missed! (id:56864)
Keller Williams Integrity Realty
162 Goldridge Drive
Ottawa, Ontario
Welcome to this bright and beautifully upgraded 3-bedroom, 2.5-bath semi-detached home in the highly desirable Kanata Lakes community. This move-in-ready home perfectly blends comfort, modern updates, and an unbeatable location! The inviting open-concept living and dining room features elegant hardwood floors and a cozy gas fireplace, ideal for family gatherings and entertaining. The spacious kitchen offers ample storage and a sunny breakfast area with charming street views perfect for your morning coffee. Upstairs, the large primary bedroom provides a peaceful retreat with a walk-in closet and spa-like ensuite featuring a relaxing soaker tub and separate shower. Two additional generously sized bedrooms and a full bath complete the second floor. The partially finished basement includes a flex room ideal for a home office, gym, or playroom, along with rough-in plumbing for a future bathroom, dedicated storage space with built-in shelving, and stylish barn doors. Outdoor living shines with a professionally landscaped interlock flagstone patio and walkway, perfect for relaxing, entertaining, or gardening. The low-maintenance yard and welcoming curb appeal complete the picture. Located close to parks, Signature Centre, Kanata Centrum, top-rated schools, public transit, Highway 417, Ottawas tech hub, the Canadian Tire Centre, and Tanger Outlets - this home has it all! Upgrades: All windows (Oct 2020, incl. triple-pane kitchen/bedroom), roof (2013, 40Y shingles), attic insulation R44 (2013), hardwood refinished (2020), Bedroom #2 laminate (2023), pantry (2009), garage door new + insulated (2023), basement storage/barn door (2020), furnace (Feb 2020), HWT owned (2018), fridge (2019), smoke detectors (2025), interlock patio/walkway & deck extension (2024), raised gardens (2024), shed (2021), fence/gate (2019), eavestroughs (2011). Inspection Report available upon request. Come make this your next home! 24h irrevocable on all offers. (id:56864)
Details Realty Inc.
117 Pilot Private
Ottawa, Ontario
Discover the perfect blend of comfort and smart design in this inviting 3 bedroom condo bungalow-townhome in the sought after Trailwest community in Kanata, complete with over 1700 sqft of total finished living space, including a fully finished lower level, and TWO parking spots. The main floor offers a bright open concept layout featuring a spacious living and dining area, a modern kitchen with an island and breakfast bar, and a sunny den with access to a private porch, perfect for morning coffee or evening relaxation. The primary bedroom offers plenty of closet space and Jack and Jill access to the full bath, while the second bedroom is great for guests or a home office. Downstairs, the fully finished lower level adds incredible versatility with a third bedroom, full bathroom, large rec room, and a convenient wet bar, making it perfect for entertaining or hosting family gatherings. This home is also an excellent opportunity for investors looking for a property with strong rental potential. Located just steps from transit, parks, and everyday amenities, this move in ready home offers low maintenance living with room to grow, host, and adapt to your lifestyle. With low condo fees and visitor parking also available, this home truly offers great value! (id:56864)
Exp Realty
638 Robert Hill Street N
Mississippi Mills, Ontario
Riverside Estates is such a desirable area, and this house has a direct 200-yard canoe roll/walk straight down hill to the community dock on the Mississippi River. Walk to the schools, supermarket and Hospital all within easy reach. This home has been well cared for. 3 bedrooms on 2nd level. Lower level finished basement area offers great space for bedroom and family area . Large family room with flush mount electric fireplace. There is an upgraded 3-piece bathroom in the finished basement. The unfinished basement area has another storage space for 4th/5th bedroom or gym / office and additionally there is a further space with plenty of storage. All windows in basement are large and have stained glass effect for privacy. The main level is open concept to eating area and large family room with gas fireplace. Separate dining room with great space as well as a living room. The kitchen features stainless appliances, upgraded Marble counter tops and a Quartz backsplash. Three bathrooms have upgraded faucets, sinks and Quartz counter tops. The fourth bathroom in the basement is well located for the space used as a fourth bedroom. 2 piece bathroom across entrance foyer. Laundry room with useful counter space and cupboards over washer and dryer. All plumbing has been upgraded in bathrooms and laundry room. All bathroom shower heads have been upgraded as well have Quarts tops. Your second level features a great primary bedroom with a walk-in closet and luxurious en-suite 4-piece bathroom. Take note of the size, very generous. Two other bedrooms and a full family bathroom complete this level. You will enjoy the view to your rear yard. Seller has planted dwarf Apple, Pear and Cherry trees. There are blueberries, Black Currant Gooseberry bushes and Rhubarb. Just step out and retrieve your fruit. By the hot tub is a Rose Garden. Just imagine relaxing in your hot tub on the patio and taking in all your garden and trees. Small town living with all the amenities you would expect. (id:56864)
Royal LePage Team Realty
1723 Tache Way
Ottawa, Ontario
OPEN HOUSE in Cancelled. Welcome to 1723 Tache Way, an immaculately cared for "Sovereign" model detached property by Woodfield Homes. Here is a 3+2 bedroom, 4 Bathroom property that has all the nicest touches... updated kitchen? Yes! Updated Bathrooms with quartz counters? YES!! Beautiful Maple hardwood flooring? YES!!! Crown Moulding almost everywhere? YES!!!! You Wont be disappointed so come see it in person. As soon as you enter, you are greeted by the custom coat rack/bench(included) in the main entrance. This leads to the formal living room, complete with large window facing the front for natural light. This leads to the formal dining room and towards the rear of the home, you will find the sunken family room, complete with custom mantle and a wood burning fireplace (WETT inspected in 2025). The kitchen is a creative workspace, complete with quartz counters, a natural gas stove, pot lights, ample cabinetry, a modern back-splash and natural light. Just think of the meals you can create. Finishing off the main floor is a fully updated laundry room, a partial washroom and a very organized garage. Heading upstairs, you will find the only carpet in the house as all the bedrooms have hardwood. The primary bedroom is complete with twin closets as well as an updated En-suite with walk in shower. From the hallway you can also access bedrooms 2, 3 as well as a 4-piece full washroom with shower and tub. Downstairs in the basement are two other bedrooms, a full washroom, a rec room currently set up as a gym as well as a large organized storage area. Out back, the fully landscaped yard makes backyard entertaining a wonderful thing. System ages: Furnace and driveway 2022, AC 2015, Roof 2008 Please click the link for the 3D virtual tour (id:56864)
Red Moose Realty Inc.
875 Corktown Road
Merrickville-Wolford, Ontario
Welcome to 875 Corktown Road! A premier WATERFRONT retreat with infinite possibilities! Nestled behind a private gated entrance, this stunning 3bed 2bath bungalow w/attached double car garage offers the perfect blend of tranquil waterfront living & vast development potential. Located in the historic village of Merrickville, this exceptional property spans 9.14 acres across two severed lots, providing a rare opportunity for expansion or future development. Surrounded by mature trees, ensuring ultimate privacy this home is a dream for hobbyists & nature enthusiasts alike. The Rideau River, one of Ontarios most pristine & picturesque waterways, graces the property with 290 feet of exclusive shoreline & a private dock perfect for boating fishing or simply basking in the natural beauty that surrounds you. Set within the Rideau bird sanctuary, this property lets you enjoy wildlife up close. Sip your morning coffee in the screened-in sunroom while soaking in the peaceful natural surroundings.The homes layout is an entertainers dream, with a bright, open-concept living & dining area featuring vaulted ceilings, gleaming travertine marble & softwood flooring throughout. The spacious kitchen is complete with granite countertops, SS appliances, pine cabinetry & a large island ideal for gathering. Cozy up to the fireplace or retreat to the large primary suite where panoramic views of the water provide the perfect backdrop for relaxation & rejuvenation. For those seeking more than just a home, the property includes a detached barn/garage with above loft perfect for a workshop, studio, or hobby room. Whether you're an artist, craftsman, or in need of additional storage, this versatile space can be transformed to suit your lifestyle. The lush grounds are beautifully landscaped with perennial gardens, a serene pond with a waterfall & fountain, solar panels & a greenhouse, enhancing the property's charm & sustainability. With two severed lots, the development potential is limitless! (id:56864)
RE/MAX Affiliates Realty Ltd.
284 Alicia Street
Arnprior, Ontario
Darling and solid 2 bed, 1 bath all brick bungalow located in a quiet, established residential neighbourhood. Retro kitchen and bathroom with some cool and original 1960s features. Hardwood floors throughout the living room and both bedrooms. Full unfinished basement could be the site of your future recreation room, plus a potential workshop area and plenty of storage. 14' x 9' deck off the back door and a good sized yard with mature trees to enjoy throughout the seasons. Extra large driveway with parking for up to four vehicles. Roof re-shingled in 2019. Updated vinyl windows. Close to schools, parks, and a mere 15 minute walk to Arnprior's vibrant downtown core to enjoy its shopping, restaurants and movie theatre. (id:56864)
Innovation Realty Ltd.
42 Lentago Avenue
Ottawa, Ontario
Stunning Mattamy Oak End Townhome in Sought-After Half Moon Bay, Barrhaven! PREPARE TO FALL IN LOVE with this beautifully upgraded 3-bedroom, 3-bathroom end-unit townhome, perfectly situated in the heart of Half Moon Bay, one of Barrhavens most desirable communities! This bright and spacious home boasts premium upgrades throughout, offering modern elegance and unparalleled convenience. Step inside to discover an open-concept main floor, featuring gleaming hardwood flooring, a stylish quartz countertop kitchen, and stainless steel appliances, perfect for entertaining or enjoying cozy family dinners. The spacious living and dining areas are flooded with natural light, thanks to large windows and the benefits of an end-unit layout.Upstairs, the massive primary retreat is a true showstopper! This luxurious suite includes a large walk-in closet and a spa-like ensuite with upgraded finishes. Two additional generously sized bedrooms and the convenient second-floor laundry complete this thoughtfully designed level. Enjoy added privacy with single detached homes behind, a rare feature that enhances your outdoor space. The low-maintenance backyard is perfect for summer BBQs or a quiet retreat after a long day.This prime location sits between two recreation centers, ideal for active lifestyles, and within walking distance to the future Food Basics plaza. Plus, with the future Barnsdale on/off 416 expansion nearby, commuting has never been easier! This move-in ready home is a perfect fit for families, professionals, or investors looking for a modern and well-located property. Do not miss out on this fantastic opportunity, schedule your showing today! (id:56864)
Royal LePage Team Realty
501 Lyon Street N
Ottawa, Ontario
This classic 2-story Victorian underwent a complete overhaul in 2017 with a 3rd story addition on the top and a full 3-story addition on the back. Currently configured as a 6-bedroom legal DUPLEX with 2 car tandem parking, yielding $53,400 Net Operating Income. Tenants pay gas and hydro. Vacant possession available. Pick your own tenants. -- Convert to THREE UNIT PROPERTY to increase cash flow and to significantly increase the appraised value. -- The 2017 overhaul planned for an eventual conversion to THREE UNITS. All plumbing, electrical and HVAC was replaced and configured anticipating the conversion. A third kitchen/laundry is roughed in on the new 3rd level. Correct fire rated separations between floors and egress, independent forced air heating and electrical systems for each floor. As a THREE UNIT Property, the Effective Gross Income is projected at $77,000 per year. Current DUPLEX configuration: Unit 1 - Main Level: 2 bed, one 3 pc bath, eat-in kitchen, large living room, with 85 SF balcony and exclusive back yard access. Unit 2 - Second Level: Two-story, 4 bed, 3 x 3 pc baths, eat in kitchen, living room, huge family room, three balconies - a private 87 SF at the back on the second level, 40 SF on the front and another 87 SF on the back on the third level. A partly finished basement with electric rad heat offers tons of storage for the landlord. Live in and rent a unit, or great updated turnkey investment for your portfolio. Optional THREE UNIT configuration separates the two-story Second Level Unit into TWO separate units consisting of: Unit 2 - Second Level: 830 SF, 2 bed, two 3-pc baths, with eat in kitchen and living room, and Unit 3 - Third Level: 630 SF 2 bed, one 3 pc bath, with large eat in kitchen/ great room. Three Unit alteration was 90% complete during the 2017 overhaul and ready when you are. Ask your agent for list of UPDATES, DUPLEX and projected THREE UNIT Financials and Concept sheet. Come make 501 Lyon Street your new investment! (id:56864)
Royal LePage Team Realty
59 Stitt Street
Ottawa, Ontario
Location. Lot. Layout. Welcome to 59 Stitt St. This beautiful brick home on an OVERSIZED lot, with NO REAR NEIGHBOURS is conveniently located on a quiet street in a desirable, mature Stittsville neighbourhood. Close to all amenities, steps aways from the TransCanada Trail, and backing onto Poole Creek Park, this bright and beautifully crafted home has been lovingly maintained with many updates. The upstairs features 3 large bedrooms w/ primary 5 pc bath and 4 pc secondary bath. Centre hall plan features a large foyer with curved staircase that compliments the gleaming, hardwood floors. Open living & dining rooms are great for entertaining. Large kitchen with island and separate eat-in area is open to the family room, with a fireplace and large windows that showcase the private, tree lined yard. Downstairs, you'll find even more space, with a second family room with fireplace, a gym area, ample storage, and a sauna with a rough-in for a future bathroom. The large, double garage provides direct access to both the main floor and basement. Updates: Most windows (2022/2023), Front Door (2022), Front Walkway/Step (2023), Kitchen/Bath Flooring (2024), Freshly Painted (2024), and more! Don't forget to check out the FLOOR PLAN and 3D TOUR! Book your showing today, you won't be disappointed! (id:56864)
One Percent Realty Ltd.
101 William Street
South Dundas, Ontario
START PLANNING TO BUILD YOUR NEW HOME! An oppotunity to own a desirable 0.963 acre treed lot in a quiet family friendly country subdivision in Glen Stewart. Paved road, cul-de-sac location, no rear neighbours. Hydro on William Street. Water well and septic sewage system required, Easy access to Highway 416 and 401 - approximately 55 minute drive to Ottawa. Call for more details. (id:56864)
Guidestar Realty Corporation
514 Nordmann Fir Court
Ottawa, Ontario
An Extremely Rare Find! Discover this magazine-worthy Parkside model in Abbottsville Crossing, Kanata South/Stittsville, backing onto over 40 acres of city-owned protected greenspace with ponds, conifers, and winding trails!This home offers approximately 3,500 sq. ft. of luxury living space, featuring 4 bedrooms, 5 bathrooms, and a fully finished walkout basement. The foyer includes a windowed powder room and a walk-in closet. The striking staircase enhances the open-to-above space, creating a seamless flow between the large living and dining areas -- one of the most impressive open-concept designs in Mattamy's lineup. The living room, anchored by a 36" gas fireplace, boasts large windows with breathtaking views. In the chef's kitchen, you'll find extended-height cabinetry, quartz countertops, high-end stainless steel appliances, and an expansive island ideal for entertaining. The adjoining breakfast area features a beautiful light fixture and a 6' patio slider leading to a full-length deck --another unique highlight of this home. A cozy home office is also located on the main level.The second floor is exceptionally functional, offering four oversized bedrooms, a large laundry room, and three bathrooms, including two full ensuites. The primary bedroom occupies the rear of the home, bathed in natural light from a large window, and includes a spacious walk-in closet and a luxurious 5-piece ensuite with a freestanding tub and frameless shower. The other three generously sized bedrooms each have walk-in closets, with two sharing a Jack and Jill bath and the third featuring its own ensuite.The fully finished basement includes a home theatre system and a full bath. Enjoy the fully fenced, landscaped backyard and full-length deck! Located steps from parks, the Trans-Canada Trail, shopping, and dining. (id:56864)
Home Run Realty Inc.
5500 Old Mill Way
Ottawa, Ontario
*OPEN HOUSE SUNDAY APRIL 27TH FROM 2-4PM* Stunning Sunsets and a Timeless Family Escape on Manotick's Most Coveted Shoreline136 ft of Rideau River main channel waterfront with stunning west-facing sunsets! This 4-level, 5000+ sq.ft. home blends classic charm with modern comfort. Features 5 bedrooms across the 2nd and 3rd floors, plus 2 dedicated home offices ideal for families & professionals. Nearly every room enjoys water views, including the spacious kitchen ready for your personal touch. Enjoy a new roof (2024), three large decks (one being updated with new railings and paint), and an oversized dock perfect for entertaining. Located on a quiet crescent, walking distance to the heart of Manotick. A rare waterfront gem in a no-wake zone with 26 miles of navigable water. Offers are being held until April 30th at 2pm as per for 222. (id:56864)
Royal LePage Team Realty
25 Abaca Way
Ottawa, Ontario
OPEN HOUSE SUN 2-4pm. Welcome to 25 Abaca Way, a stylish and functional 2-storey townhome perfectly designed for modern living. The open-concept main floor offers an ideal layout for hosting, with a spacious living and dining area and a well-appointed kitchen that keeps you connected to the action. A convenient powder room rounds out the main level. Upstairs, you'll find three generous bedrooms, including a spacious primary suite with a 4-piece ensuite and large windows that fill the room with natural light. The second-floor laundry is a standout feature - say goodbye to lugging baskets up and down stairs! A full 3-piece bathroom serves the two additional bedrooms, offering flexibility for families or guests. The finished lower level offers a cozy recreation room perfect for movie nights, play space for the kids, or a home office plus a large unfinished storage area that provides endless possibilities for organization or future customization. Step outside to your backyard, where a large wooden deck creates the perfect setting for summer get-togethers. The backyard is enhanced by towering cedar hedges that offer a natural privacy screen. With no rear neighbours, you can enjoy unobstructed views and ultimate tranquility. The backyard backs directly onto scenic walking trail. Whether you're relaxing in the garden, hosting gatherings, or simply enjoying the natural beauty, this outdoor space is a true retreat. Whether you're a young family, a professional looking for a low-maintenance home, or a first-time buyer ready to plant roots, 25 Abaca Way delivers style, comfort, and convenience in one great package. 48-hr irrevocable on all offers as per Form 244 (id:56864)
Royal LePage Team Realty
227 Cayman Road
Ottawa, Ontario
Welcome to this charming 3-bedroom, 2-storey townhouse with garage on a quiet street in beautiful Kanata! Step inside to find a bright and functional main floor layout featuring a convenient powder room, direct access to the attached garage, a cozy living room with a natural gas fireplace, separate dining area, and a well-sized kitchen with patio doors opening to a private, fully fenced backyard perfect for relaxing or entertaining. Upstairs, you'll find three comfortable bedrooms, including a primary bedroom with cheater's ensuite access and a walk-in closet for added convenience. The finished basement offers a cozy family room, a laundry area, a separate storage room, and a bathroom rough-in ideal for future expansion. Tucked away on a quiet street, this home offers peace and privacy while being just minutes from parks, schools, grocery stores, public transit, and all the essentials Kanata has to offer. A fantastic opportunity for first-time buyers, downsizers, or investors. Don't forget to checkout the FLOOR PLAN and 3D TOUR! Book a showing today, you won't be disappointed! 24 Hour Irrevocable On All Offers. (id:56864)
One Percent Realty Ltd.
294 Dumbrille Street
North Grenville, Ontario
This charming triple-brick 2 storey Anglican Church Rectory from 1902 is beautifully updated while retaining its historic charm. A large front porch welcomes you, leading into a spacious main floor with an office off of the porch. The expansive living room and dining room exudes warmth and elegance. This gorgeous home is modernized with updated wiring, drywall, and huge windows allowing the natural light to flood in. This home also offers a cozy family room, a hot tub room with a stained glass transom, a coffee bar, and a convenient powder room. Two staircases lead to the second floor, where you'll find a laundry area, four bedrooms, and a stylish bathroom. The basement is outfitted with an infrared sauna. Outside, large yard and a large deck off the back door provides a perfect space for relaxation. Additionally, there's a single-car garage for convenience. This rectory is a seamless blend of historical elegance and modern comfort. Some photos have been virtually staged. (id:56864)
Royal LePage Team Realty
39 Cramer Drive
Ottawa, Ontario
Welcome to 39 Cramer Drive, a meticulously maintained 3+1bedroom bungalow on a treed corner lot in the Sheahan Estates/Trend Village /Arlington Woods area. A circular driveway and covered porch greet you upon entrance. The open-concept kitchen, living and dining area offer a perfect blend of elegance and practicality for entertaining and daily living. The gorgeous kitchen is truly the heart of this home with its extensive pot lighting, expansive kitchen island with skylight offering natural task lighting in addition to the chandelier, granite counters, pullout pantry, pullout shelves, 3 sets of pot drawers, making it the ideal space for hosting family and friends. There are 3 good-sized bedrooms on the main level, with a 4pc ensuite in primary bedroom and an additional 4pc bathroom. On the lower level you will find a spacious recreation area with ample pot lighting that offers an additional space for variety of uses. A beautiful deck is located at the back of the home perfect for the warmer days ahead, and there are generous yards on both sides of the property. In addition, there is a large area of green space at the rear of Cramer Drive. Access to great schools, parks, 416/417, shopping, and much more. (id:56864)
Royal LePage Team Realty
28 Marchvale Drive
Ottawa, Ontario
An exquisite estate residence nestled on a pristine 2.7-acre treed lot in prestigious Marchvale Estates. Designed by the renowned Andre Godin, this extraordinary home offers unparalleled privacy and coveted rear southern exposure. Every principal room is bathed in natural light, showcasing breathtaking sightlines and an elegant flow. The formal living room is warm and inviting with a gas fireplace, while the elegant dining room, with its French doors, is perfect for entertaining. A private main-floor office provides a quiet workspace. The well-appointed kitchen boasts stainless steel appliances, a large island with seating, a walk-in pantry with an extra fridge, and a bright breakfast area. The showpiece of the home is the breathtaking Muskoka sunrooma year-round retreat surrounded by nature. The family room is both stylish and comfortable, featuring custom built-ins and detailed ceiling work. Upstairs, the serene primary suite includes a spacious walk-in closet and a spa-like ensuite with a soaker tub, double sinks, and a separate shower. Four additional bedrooms offer plenty of space, with two sharing a Jack-and-Jill bathroom, plus another four-piece bath and a second office. The partially finished lower level offers ample storage, a versatile layout, a convenient 3-piece bath, and has direct access to the garage for added functionality. Backing onto the Loch March Golf Course, this exceptional home combines privacy, comfort, and timeless style in an unbeatable setting. (id:56864)
Royal LePage Team Realty
573 Bobolink Ridge
Ottawa, Ontario
Stunning Claridge Model Home with Premium Upgrades! This beautifully designed Claridge model home, with Tarion warranty coverage starting in 2023, offers the perfect blend of elegance and functionality. Boasting extensive upgrades, including hardwood flooring, premium carpeting, modern kitchen cabinetry, quartz countertops, upgraded light fixtures, a stylish fireplace, and more, this home is truly move-in ready. The open-concept layout is highlighted by expansive windows, flooding the space with natural light and showcasing high-end finishes throughout. The main floor features a formal dining room, a cozy family room with a fireplace, and a chefs kitchen with modern cabinetry, quartz countertops, and a large island perfect for entertaining. Upstairs, the luxurious primary suite includes a spa-like ensuite, complemented by three additional bedrooms and a full family bathroom, providing ample space for the entire family. The fully finished basement offers a versatile recreational area, ideal for a home theater, playroom, or gym, plus an additional full bathroom for added convenience. Located in a prime neighborhood, this home is just steps from public transit, top-rated schools, parks, and major shopping centers, ensuring ultimate convenience. With thoughtfully designed living spaces and superior craftsmanship, this home is ideal for families and professionals alike. Don't miss the opportunity to own this exceptional home in a sought-after community! Feature sheet available with full details of upgrades. ** This is a linked property.** (id:56864)
Keller Williams Integrity Realty
P2_32 - 428 Sparks Street
Ottawa, Ontario
FOR LEASE ONLY. Premium Parking stall in Cathedral Hill underground parking. EV charger included (id:56864)
Coldwell Banker Sarazen Realty
206 - 703 Cotton Mill Street
Cornwall, Ontario
Completely refurbished in 2015, this unique single level second floor condominium unit retains many features of the original Canada Cotton Mill, built in 1874, including exposed brick and cement columns. The principal space is open concept and includes a kitchen area with melamine cabinetry, island and granite countertops. A gas fireplace warms the area. There is plenty of room for dining and living room spaces. The southwest facing balcony is accessed by a single door and has an excellent view of the St. Lawrence River along with a hookup for a gas barbecue. An ample pantry closet and coat closet are also located in this well designed space. The primary bedroom overlooks the River and has a walk through closet to a 3pc ensuite. The cosy den would be an ideal home office/hobby room or occassional guest room. The utility/storage room houses the heating/cooling system, water heater and laundry facilities. Together with this unit is a designated storage locker and parking space in the lower level garage. Desired by both working professionals and retirees, the location along the Waterfront Trail with access to parks and recreational facilities is supportive of an active lifestyle. (id:56864)
RE/MAX Affiliates Marquis Ltd.



