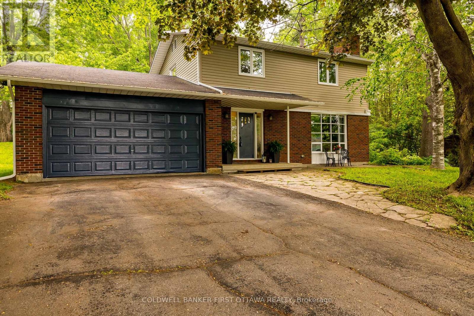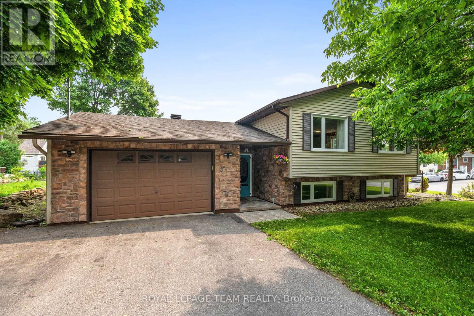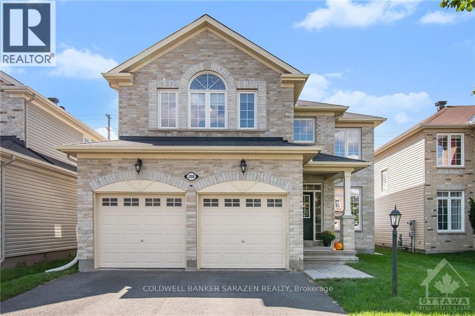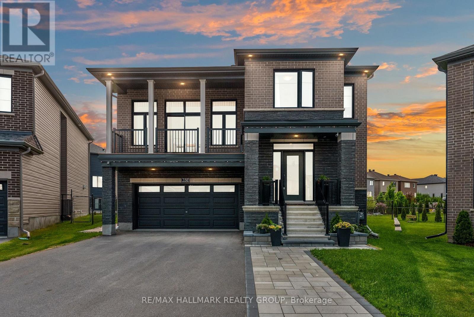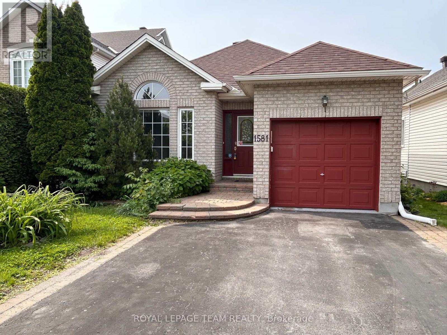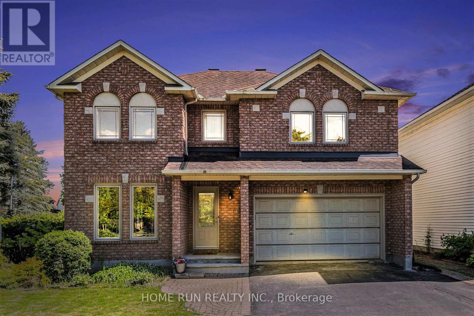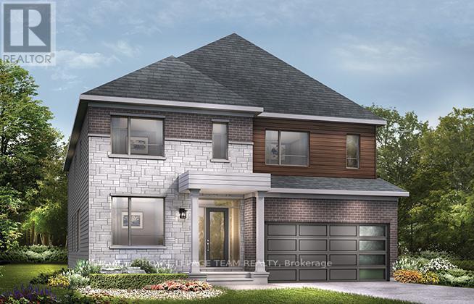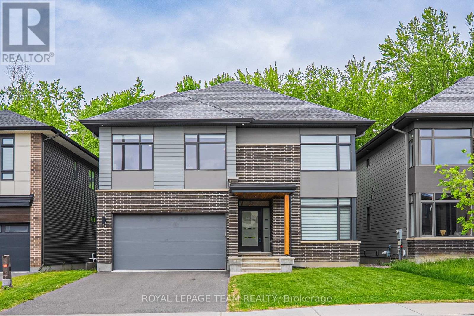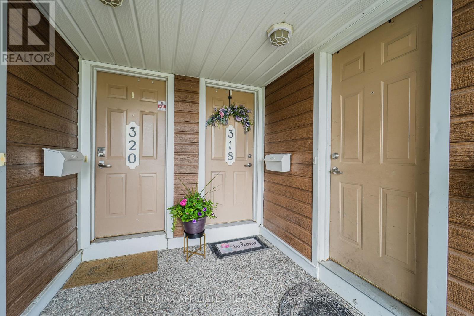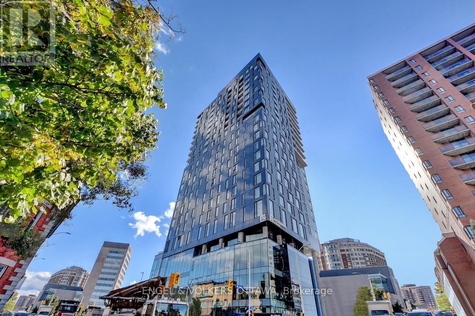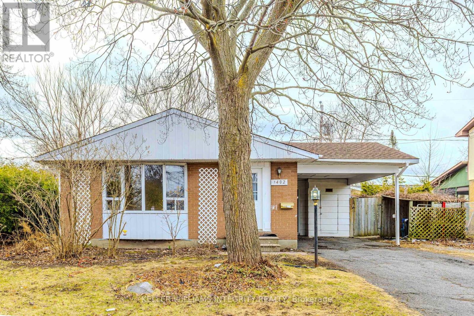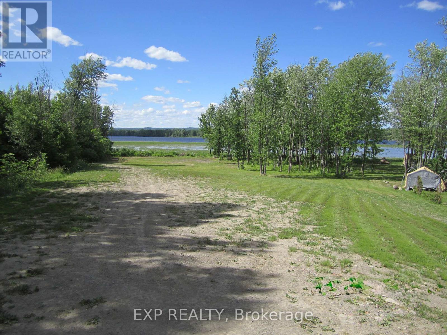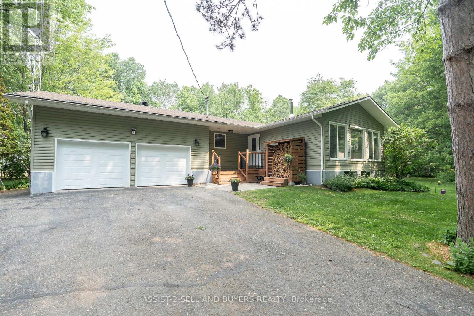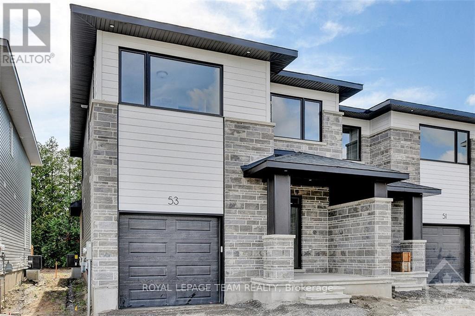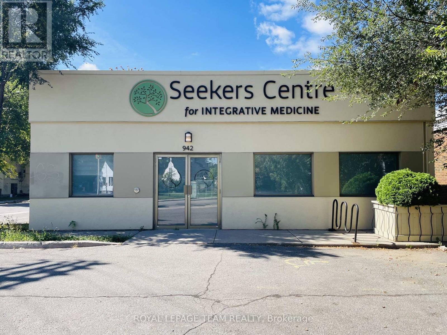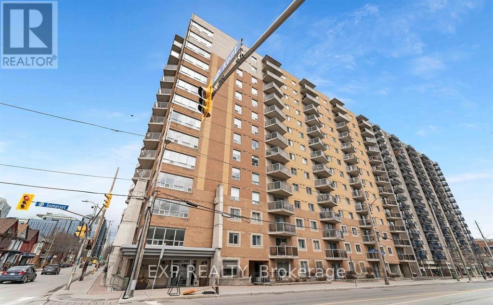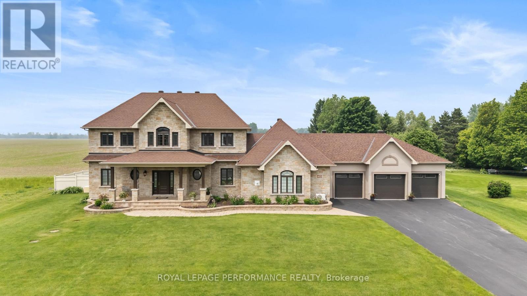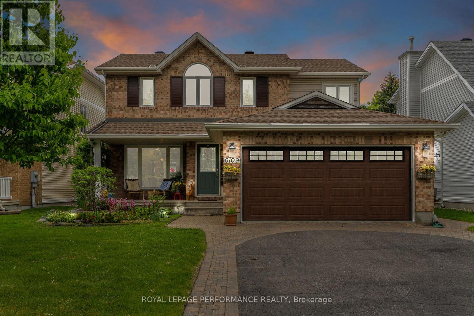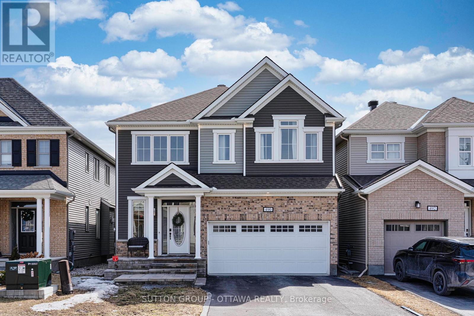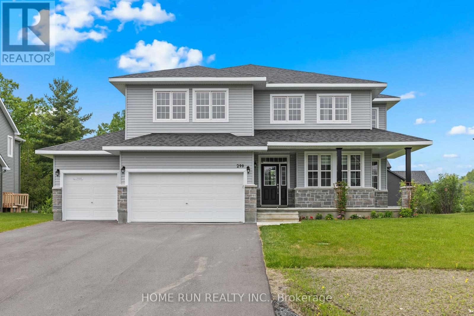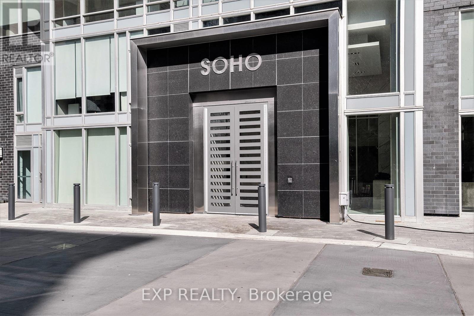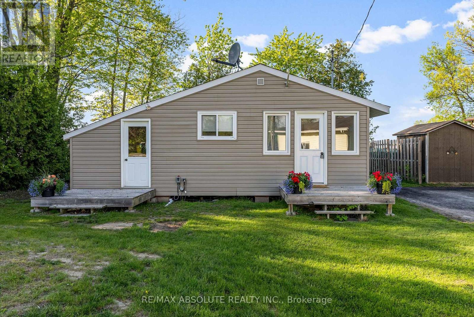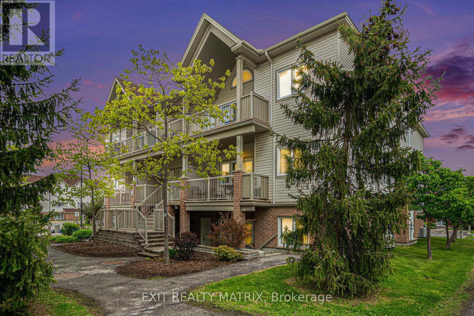5455 West River Drive
Ottawa, Ontario
Welcome to this charming four-bedroom home, ideally situated on the sought-after Island in Manotick. Walking distance to restaurants, shopping, parks, and all the quaint amenities the Village has to offer, this home blends comfort with convenience. The main floor is perfect for entertaining, featuring spacious principal rooms, a bright and inviting updated kitchen and a cozy wood-burning fireplace insert (2022) in the family room. Large updated mudroom and laundry area provides direct access to the beautiful backyard ideal for barbecues and family gatherings, with mature trees offering a peaceful, country-like setting. Upstairs, you will find four bedrooms and full bathroom. The lower level offers excellent potential for a family room or media space, plus ample storage.Thoughtfully updated throughout, this home includes a new furnace and A/C (2022), Eco-Flow septic system (2018). Located within walking distance to two elementary schools and nearby parks, this is an ideal family home in Manotick. (id:56864)
Coldwell Banker First Ottawa Realty
105 Campbell Street
Carleton Place, Ontario
Welcome to this bright and spacious 3 bedroom 2 bathroom split-level bungalow situated on a sunny corner lot in the heart of Carleton Place. Ideally located steps away from the Ottawa Valley Rail Trail, a short walk to the Athletic Park, arena and bustling main street. Enjoy plenty of natural light from large windows throughout this home. The recently renovated kitchen is both stylish and functional, perfect for everyday living and entertaining. The remodelled primary bedroom features a spacious closet and a peaceful view of the beautifully landscaped yard. The main bathroom has also been updated with stylish subway tile, new flooring, faucet and fixtures. The fully finished basement and split level style home presents further opportunities to add another bedroom. Step outside to enjoy the fully fenced backyard, complete with an interlock patio and gazebo, fire-pit, a large multi-level deck and expansive gardens. A fantastic opportunity to enjoy comfort and space, just minutes from local amenities, schools and recreation. (id:56864)
Royal LePage Team Realty
5282 Hillcrest Drive
Ottawa, Ontario
Welcome to 5282 Hillcrest Dr. A fully renovated 3+2 bedroom, 3-bath bungalow tucked away on a quiet, family-friendly street in Manotick's North Island. This home has been completely reimagined with high-end finishes and quality craftsmanship from top to bottom. Step inside to find a bright, open-concept main floor featuring beautiful white oak hardwood throughout, oversized windows that fill the space with natural light and a stunning kitchen with a large quartz island, ample storage and a dedicated coffee nook. The spacious primary suite is a true retreat, featuring a custom arched walk-in glass shower, large vanity and elegant design touches throughout. Two additional bedrooms, main floor laundry and a functional layout make daily living easy and comfortable. The fully finished lower level adds even more living space with two large bedrooms, a full bath and a large family room - ideal for the kids or a guest retreat. Located just minutes from top-rated schools, parks, the Rideau River and the charming shops and restaurants of Manotick Village. This home is on city services, no septic or well - All the work is done, just move in and enjoy everything this beautiful home and vibrant community have to offer. (id:56864)
Royal LePage Team Realty
603 - 340 Queen Street
Ottawa, Ontario
Convenience and luxury found in this exquisite unit! Welcome to the Claridge Moon. This 1 bed unit is found in the heart of Centretown on top of the Lyon St LRT station. Easily commute to any part of the city but you will find everything you need steps away including the Farmboy on Metcalfe, cafes, restaurants, Parliament and the Sparks St entertainment hub. Step in to a bright open concept layout with hardwood flooring. The kitchen comes complete with stainless steel appliances, quartz countertops and quartz backsplash. The bathroom features a large stand up shower and plenty of countertop space. In unit laundry for ease and convenience. Good sized bedroom overlooking the balcony that has ample space for relaxing. Storage locker included. This building features state of the art amenities including a gym, fully furnished party room, theatre, furnished guest suites, indoor pool, full time security and a convenient business centre for those working from home. Coming soon, a grocery store on the street level! Tenant pays Hydro only. Heat and Water included. Move in now and get to know what this pocket of Centretown and The Claridge Moon has to offer! (id:56864)
Exp Realty
208 Kinloch Court
Ottawa, Ontario
Beautiful 5 Bed, 3 Bath Home on a quiet and famous neighbourhood of Stonebridge, Main floor large open to upper foyer. Ground floor having a den which can be used as office too. Beautiful living & dining room, convenient main floor office, U-shaped kitchen is more convenient for cooking, fully upgraded stairs to the second floor as well as the second floor, bright and spacious master bedroom, four pieces master bathroom with triangle tub and glass door shower, 4 extra perfect size bedrooms and full bathroom upper, backyard with fully fenced and PVC decked, It also nestled on a quiet cul-de-sac road, walk to Minto REC Centre, tennis courts and Stonebridge Golf Club, close to the trail, excellent school and more... ****REQUIRED**** with all offers : proof of income/employment, photo ID, credit report and application filled out completely. Deposit: 6600, Pictures are from earlier listing. (id:56864)
Coldwell Banker Sarazen Realty
1123 Secord Avenue
Ottawa, Ontario
Welcome home to 1123 Secord Ave! This home has been well-maintained throughout the years. A beautiful all-brick bungalow, within walking distance to Bank Street, Heron Road, and Billings Bridge. Finished basement with large rec room, additional bedroom, laundry / utility room. Well landscaped property with 2 garden beds for the avid gardener. Detached garage and shed provide extra storage for all your seasonal items & outdoor gear. Plenty of parking for the entire family. Close to shopping centers, restaurants, transit, parks, & recreational facilities. Commuting is a breeze with convenient access to the O-Train and OC Transpo stops. The R3A zoning allows for various uses and there is potential to convert the basement into In in-law suite or secondary dwelling unit for family members or tenants. Flooring: Hardwood, Vinyl Laminate. Appliances sold in an"' as is where is condition" 48 hour irrevocable on all offers, please allow 24 hours notice for all showings. Book your showing today!! Offers will be reviewed on June 12th, 2025 after 1:00 pm. (id:56864)
Royal LePage Team Realty
1403 - 180 George Street
Ottawa, Ontario
The Gem at Claridge Royale! This luxury studio unit (420 Sq.Ft.) located on the 14th level of a modern and elegant 26-storey condo at 180 George St. Situated in the heart of the Byward Market, this unit boasts hardwood floors, sleek quartz countertops in both the kitchen & bathroom, and an abundance of natural light. Perfectly designed for professionals and entrepreneurs, this space offers an urban lifestyle with access to the vibrant nightlife, local boutiques, farmer's market, and top-tier restaurants. The building features a 24hr concierge and security for your convenience, with direct access to Metro Grocery from inside the building. Residents enjoy an array of amenities, including an indoor pool, fitness centre, theatre room, party lounge & a rooftop terrace with BBQ & patio furniture. Each level also offers a guest suite for visitors. Experience the ultimate city-living experience where all the action takes place! (id:56864)
Right At Home Realty
243 Monterey Drive
Ottawa, Ontario
Welcome to 243 Monterey Drive! A beautifully maintained 2-storey townhome in a quiet location with inside access to 2 indoor parking spaces! Conveniently located minutes from everything - HWY 416 and 417, Queensway Carleton Hospital, Bruce Pit (one of Ottawa's largest off leash dog parks), NCC Trails, Bells Corners, DND, Bayshore Shopping Center, grocery stores, schools and more. The main floor features an open concept Great Room floor plan featuring hardwood floors. The kitchen with lots of cabinetry and a breakfast bar open to a bright dining space leading to a private outdoor space for those summer BBQs and relaxing with friends. The Upper level has a spacious primary Bedroom Suite with 2 closets, a generously sized 2nd bedroom and a full main bathroom. The Powder Room is located on the landing between the 1st and 2nd levels. The lower level offers a flex space suitable for many uses, including a home office, hobbyroom or Family room. There is also a laundry & mud room with access to your 2 underground parking spots (a real bonus during Ottawa's snowy winters)! An ideal home for investors, first-time buyers or those seeking to downsize and simplify their life. Monthly association fee of $360.10 includes: water, management, building insurance, and exterior maintenance. A great place to call home! (id:56864)
RE/MAX Affiliates Realty Ltd.
350 Cloyne Crescent
Ottawa, Ontario
Welcome to this exceptional MINTO MAPLETON single-family home on a premium lot, offering over 3,100 sq ft of luxurious living space and $200,000+ in upgrades. Featuring pot lights and 9 ft ceilings with upgraded 8 foot interior doors throughout. The main floor features a welcoming foyer, spacious den, formal dining room with a coffee bar, and a well-appointed powder room. The chef's kitchen is a standout, boasting stainless steel appliances, quartz countertops, custom cabinetry, a large island with integrated coffee bar, pantry, and a sunlit breakfast area with access to your backyard oasis. Adjacent, is a cozy family room with a gas fireplace. A sunken mudroom with garage access completes the level. Upstairs, a bright hallway overlooks the stunning 12-ft ceiling in the second family room, which includes a stone wall, gas fireplace, custom blinds, and access to a private balcony perfect for sipping your morning coffee. The upper level offers 4 spacious bedrooms, all with direct bathroom access, plus a laundry room. The primary suite is a true retreat with a walk-in closet and a spa-like 5-piece ensuite featuring a freestanding tub, dual sinks, and a walk-in shower. Two bedrooms share a Jack-and-Jill bath (one with a walk-in closet), while the fourth has its own 3-piece ensuite. Elegant hardwood flows throughout the home. The landscaped backyard includes a hot tub-ready slab, a storage shed, and Eufy Smart LED lights, ideal for entertaining or relaxing. The property extends to a wonderful backyard oasis. The outdoor space offers ample room for recreation and your landscaping aspirations. Located in a vibrant, family-friendly community near top schools, parks, shopping, and recreation. The unspoiled basement offers endless possibilities, a blank canvas, including the potential for multi-generational living quarters.48H irrevocable on all offers. (id:56864)
RE/MAX Hallmark Realty Group
1581 Belleterre Street
Ottawa, Ontario
Open House Sunday June 8 2:00-4:00. Welcome to this fantastic opportunity, a beautifully updated bungalow with a walkout basement, nestled on a quiet street in highly sought central Orleans with the convenience of nearby amenities and Place d'Orleans shopping and future LRT station. Offering versatile living spaces, this home is perfect for families or multi-generational living. Nice curb appeal with interlock steps and double driveway. Step inside to the living room with stunning cathedral ceilings and a south-facing orientation that fills the space with natural light. The open concept main floor seamlessly flows from the renovated kitchen to the family room, making it ideal for both entertaining and everyday living. The renovated kitchen is a true highlight, featuring quartz countertops, stainless steel appliances, and plenty of cabinetry, including a pantry and desk. The adjacent family room with a gas fireplace adds to the charm, and patio doors provide access to a large deck with retractable awning overlooking the Gatineau Hills. The spacious primary bedroom offers two large closets and a private adjoining 3-piece bath with a luxurious soaker tub and built-in laundry facilities. An updated main bathroom with a walk-in shower serves the second bedroom, which is ideal as a guest room or home office. The fully finished lower level offers a spacious in-law suite complete with a bedroom, kitchen, laundry, a 3-piece bath, and an open-concept living/dining area. Sliding doors lead to a private outdoor patio. This level also has two large storage/utility rooms for all your organizational needs. Many upgrades and updates: kitchen, luxury vinyl flooring in second bedroom and lower level, walk-in showers in main and basement baths, updated kitchen in basement murphy bed, laundry in main floor ensuite, furnace 2020. Roof 2012. (id:56864)
Royal LePage Team Realty
677 Sunburst Street
Ottawa, Ontario
Welcome to this beautifully upgraded 4-bedroom, 3-bathroom home in the family-friendly community of Findlay Creek. This spacious property offers a bright and airy main floor with 9-foot ceilings and gleaming hardwood throughout, creating an inviting atmosphere from the moment you step inside. The heart of the home is the modern kitchen, featuring a granite island and open flow to the cozy family room with a gas fireplace - perfect for entertaining or everyday living. A powder room completes the main level. Upstairs, you'll find four generously sized bedrooms, including a primary suite with a private ensuite, a second full bathroom (recently upgraded) and a convenient laundry room. The hardwood flooring continues on the second level, adding warmth throughout. The finished lower level offers large windows that bring in natural light, a second family room, a versatile den or office, ample storage space, and a rough-in for a future fourth bathroom ideal for growing families or guests. Step outside to a fully fenced and spacious rear yard, complete with a patio - a great space for kids, pets, or summer entertaining. Additional updates include new carpet on the stairs and updated tile in the kitchen, foyer, and garage entry. Move-in ready and thoughtfully upgraded, its a must-see! (id:56864)
Royal LePage Team Realty
1452 Leblanc Drive
Ottawa, Ontario
Meticulously maintained home with 4beds on 2nd floor plus a big office/den in basement located on corner lot. Open concept kitchen features spacious quartz island. Sunken family room with wood burning fireplace. South facing backyard brings a lot of natural light to eating area. Primary bedroom with 3 pieces en-suite and walk-in closet. 3 pieces bathroom added in basement. Fabulous location, quiet neighborhood, good schools. Close to amenities, easy access to HWY. Just move in! (id:56864)
Home Run Realty Inc.
1979 Prince Of Wales Drive
Ottawa, Ontario
Experience unparalleled luxury & architectural masterpiece offering over 5,000 sq. ft. of meticulously finished space across three levels. This custom-built luxurious home is a rare blend of refined design, modern function, and exceptional craftsmanship & energy efficient, located just steps from the Rideau River. Featuring 5 bedrooms, 4 full bathrooms, a powder room, custom made circuital staircase, an Garaventa Elevator access to all 4 floors, & a 3-car garage with a hoist system, this estate offers space & convenience for upscale living. Inside, enjoy 10 ceilings, floor-to-ceiling European windows, hardwood and porcelain flooring, designer lighting (Bocci, Cattelan Italia, Arteriors), & four fireplaces including a stunning suspended outdoor Gyrofocus wood-burning centrepiece.The Downsview kitchen by Astro Design is a chefs dream with Thermador appliances, built-in coffee bar, and a fully equipped walk-in pantry that can be concealed. The luxurious primary suite features a spa-like ensuite, walk-in closet, gas fireplace, and drop-down ceiling TV.The fully finished basement includes radiant in-floor heating, a bedroom, office, gym, rec-space, wine room, and concrete cold storage cantina. Outside, the private landscaped yard includes a heated saltwater pool, 8-person hot tub with a motorized pergola, three covered patios, custom metal exterior staircase, and water views from the second-floor terrace.Additional features: Generac whole-home power system, custom fencing and gate with intercom, 6-camera app-controlled security, permeable Pure Pave driveway, irrigation system, and two full laundry rooms.This rare luxury home must be seen to be appreciated. Perfectly suited for multigenerational living, with smart accessibility features for effortless comfort. (id:56864)
Exp Realty
602 Glade Grove
Ottawa, Ontario
Bring your family together in the Gladstone with a connected kitchen and great room and a semi-private dining room. The double-car garage gives you room to grow as your life evolves, while the primary bedrooms spacious walk-in closet gives you more room to treat yourself. Finished basement rec room for added space! Connect to modern, local living in Abbott's Run, Kanata-Stittsville, a new Minto community. Plus, live alongside a future LRT stop as well as parks, schools, and major amenities on Hazeldean Road. December 16th 2025 occupancy! (id:56864)
Royal LePage Team Realty
611 Glade Grove
Ottawa, Ontario
Indulge in the epitome of refined living with the Minto 6-bedroom Quinton home, a masterpiece currently undergoing construction and slated for completion this November. Discover unparalleled comfort in its finished basement, where a generously sized rec room awaits, bathed in natural light streaming through picturesque lookout windows. Numerous upgrades, including exquisite premium flooring, bespoke cabinetry, and sumptuous quartz countertops. Elevating the ambiance, lofty 9-foot ceilings on the main & second floor infuse every space with grandeur and sophistication, promising a lifestyle of unparalleled elegance and comfort. Connect to modern, local living in Abbott's Run, Kanata-Stittsville, a new Minto community. Plus, live alongside a future LRT stop as well as parks, schools, and major amenities on Hazeldean Road. December 16th 2025 occupancy! (id:56864)
Royal LePage Team Realty
12 Birkett Street
Ottawa, Ontario
OPEN HOUSE Saturday, May 24th 2-4pm. Nestled in a highly desirable neighbourhood, this stunning two-story property offers the perfect blend of comfort and convenience. Step inside and be greeted by gleaming hardwood floors that flow throughout the home. The inviting living room features a cozy gas fireplace, perfect for relaxing evenings. The show-stopping kitchen is a chef's dream, boasting ample cabinet space for all your culinary essentials. Enjoy the added bonus of a second living room, providing extra space for family and entertaining. Upstairs, you'll find three well-appointed bedrooms, including a spacious primary bedroom retreat. Basement is partially complete with an extra bedroom. Outside, the meticulously landscaped property features elegant interlock, a spacious deck, and a charming gazebo perfect for enjoying the great backyard. With three bathrooms, convenience is always at hand. Plus, enjoy easy access to shopping, excellent schools, public transit, and all the amenities you could need. Don't miss your chance to own this exceptional property! (id:56864)
RE/MAX Hallmark Realty Group
935 Atrium Ridge
Ottawa, Ontario
Built by HN popular Kenson Model in 2021, the property backs onto a peaceful school green space with NO REAR NEIGHBORS, providing exceptional privacy. This beautifully designed detached home offers 4 bedrooms, 2.5 bathrooms, a main-floor office, and a double garage, nestled in Riverside South, one of Ottawa's most desirable family-friendly communities. The front of the home features a South-facing front yard, a clean, wide driveway with extra parking and a double garage finished with an epoxy-coated floor. Inside, the home showcases wide hardwood flooring throughout the main and 2nd levels, paired with a modern, open-concept layout emphasizing natural light and functionality. The front office comes with decorative accent walls. The living room features a soaring 12-foot ceiling, a linear double-sided gas fireplace, and built-in speakers throughout the home. The kitchen is thoughtfully appointed with full-height cabinetry, quartz counter, a large waterfall island, under-cabinet lighting, stainless steel appliances, loads of pot & pan drawers and a walk-in pantry plus a spacious mudroom which connects the garage. A 4-panel sliding door in the dining room opens to a bright backyard that's ideal for outdoor enjoyment. Upstairs, the primary bedroom offers 2 walk-in closets, a raised ceiling, and a luxurious 5-piece ensuite. 2 of the secondary bedrooms are connected with an added interior door, allowing them to function as a combined suite with direct access to the shared 3-piece bathroom, or to remain as 2 separate bedrooms. A 4th bedroom and 2nd-level laundry room complete the level. The finished basement provides a spacious recreation area with ample storage and future potential. Located within the catchment area of several top-rated public and Catholic schools, and just minutes from parks, shops, cafes, gyms, and transit, this home delivers the perfect blend of comfort, quality, and everyday convenience. The property currently backs onto approximately 40' of trees. (id:56864)
Royal LePage Team Realty
318 Crownridge Drive N
Ottawa, Ontario
Discover 318 Crownridge Drive, nestled in Emerald Meadows (Kanata), this stunning 2 bed, 2.5 bath condo offers an exceptional opportunity for first-time buyers, investors or downsizing! Highly desirable upper unit with many cosmetic and system upgrades. Bright spacious open concept main level. The large kitchen features lots of solid wood cabinets, double sink, new flooring and new appliances (2024). There is a separate eating area or office area that opens onto the large private balcony perfect for morning coffee or eating al fresco. The powder room has also been updated. The kitchen is open to the formal dining space as well as the ample living room that overlooks Crownridge Park. The electric fireplace is also included! Upstairs, there is a spacious primary bedroom with ample closet space, a large window over looking the park and a 4 piece en-suite. The secondary bedroom is large, has a wall-to-wall closet, private balcony and an updated 4 piece en-suite as well. There is also a dedicated laundry/mechanical/storage room on this level. Furnace 2019, Hot water tank 2019, Ductless AC 2020, bathroom and kitchen flooring 2025. The location is amazing, steps away from tennis courts, splash pad and a play structure. Just minutes to grocery stores, many dining options, transit, walking trails & more! This home is ready to move in and enjoy for many years to come, do not miss this opportunity! (id:56864)
RE/MAX Affiliates Realty Ltd.
55 Angel Heights
Ottawa, Ontario
Modern Elegance with Over $160,000 in Upgrades!Welcome to this stunning 2-storey detached home by Richcraft, showcasing impeccable design and craftsmanship throughout. Thoughtfully upgraded with over $160,000 in premium finishes, this home offers the perfect blend of style, comfort, and functionality.Step inside to an impressive open-concept main level featuring soaring 10-foot ceilings, rich hardwood flooring, and abundant natural light. The chef-inspired kitchen is a showstopper, complete with stainless steel appliances, Corian countertops, a large center island, and generous workspaceideal for entertaining or everyday living. Overlooking the cozy family room with a gas fireplace and chic brick surround, this space is both inviting and functional.Additional main floor highlights include sleek pot lights and a stunning hardwood staircase with contemporary metal spindles.Upstairs, retreat to a spacious primary bedroom with a luxurious 5-piece ensuite and an oversized walk-in closet. Two additional bedrooms, a full bathroom, and a convenient second-floor laundry room complete the upper level.Enjoy year-round relaxation in the newly added sunroom, which opens to a fully fenced backyard perfect for entertaining. A covered gas BBQ area and pre-wired hot tub hookup add to the outdoor appeal. The entire home is also equipped with built-in surround sound speakers for an enhanced audio experience throughout.The fully finished basement offers even more living space with a large recreation room, oversized windows, and a powder room ideal for a home theatre, gym, or play area.Located within walking distance to parks, top-rated schools, and scenic biking paths, this home is perfect for active and growing families. A must-see for those seeking modern living in a prime location! (id:56864)
RE/MAX Hallmark Realty Group
2505 Esprit Drive
Ottawa, Ontario
The Fairbank's unique design includes a sunken family room with 11' ceilings opening to the second floor. The main floor includes a mudroom off the garage and a formal dining room ideal for hosting. Upstairs to the 2nd level you will also find 3 generous sized bedrooms including the primary bedroom with ensuite bath and walk in closet. Finished basement rec room for added space! Backing onto greenspace, no immediate rear neighbours! Avalon Vista is conveniently situated near Tenth Line Road - steps away from green space, future transit, and established amenities of our master-planned Avalon community. Avalon Vista boasts an existing community pond, multi-use pathways, nearby future parks, and everyday conveniences. December 16th 2025 occupancy. (id:56864)
Royal LePage Team Realty
2509 Esprit Drive
Ottawa, Ontario
Indulge in the epitome of refined living with the Minto 4-bedroom Mapleton home, a masterpiece currently undergoing construction and slated for completion this November. Discover unparalleled comfort in its finished basement, where a generously sized rec room awaits, bathed in natural light streaming through picturesque lookout windows. Numerous upgrades, including exquisite premium flooring, bespoke cabinetry, and sumptuous quartz countertops. Elevating the ambiance, lofty 9-foot ceilings on the main floor infuse every space with grandeur and sophistication, promising a lifestyle of unparalleled elegance and comfort. NO REAR NEIGHBOURS, BACKING ONTO GREENSPACE. Avalon Vista is conveniently situated near Tenth Line Road - steps away from green space, future transit, and established amenities of our master-planned Avalon community. Avalon Vista boasts an existing community pond, multi-use pathways, nearby future parks, and everyday conveniences. December 16th 2025 occupancy. (id:56864)
Royal LePage Team Realty
2513 Esprit Drive
Ottawa, Ontario
Discover the epitome of modern living in this spacious Minto Waverley model. Meticulously designed home boasting 4 bedrooms as well as a convenient guest suite, totaling 5 bedrooms in all. This home offers a harmonious blend of comfort and sophistication. Step inside to find a home adorned with numerous upgrades throughout. The kitchen is a chef's delight perfect for culinary adventures and entertaining guests. Luxurious touches extend to the bathrooms, exuding elegance and functionality at every turn. Main floor features an inviting ambiance, with ample space for relaxation and social gatherings. Retreat to the finished basement, ideal for recreational activities or a cozy movie night with loved ones. Don't miss out on making this dream home yours today. Avalon Vista is conveniently situated near Tenth Line Road - steps away from green space, future transit, and established amenities of our master-planned Avalon community. Avalon Vista boasts an existing community pond, multi-use pathways, nearby future parks, and everyday conveniences. No immediate rear neighbours, backing onto greenspace. December 16th 2025 Occupancy. (id:56864)
Royal LePage Team Realty
312 Cornice Street
Ottawa, Ontario
Welcome to 312 Cornice Street, Orleans A Spacious, Sun-Filled Family Home in a Prime Location! This brand new 4-bedroom, 4-bath detached home is the perfect blend of comfort, elegance, and functionality. Located in a family-friendly neighborhood in Orleans, you'll love the convenience of being close to parks, schools, shopping, and all the amenities this vibrant community has to offer. Step inside to a bright and airy family room/dining room at the front of the home, featuring large windows that flood the space with natural light. The modern kitchen is a chefs dream, complete with stainless steel appliances, a central island, and a seamless flow into the great room highlighted by soaring ceilings, a gas fireplace, and even more sun-filled windows. Upstairs, the spacious primary bedroom offers a peaceful retreat with a luxurious 4-piece ensuite, walk-in closet, and oversized windows that bring in beautiful natural light. Three additional bedrooms provide plenty of space for family, guests, or a home office. This home offers everything your family needs and more style, space, and an unbeatable location. Don't miss out on this fantastic opportunity, book your private showing today! (id:56864)
Keller Williams Integrity Realty
2111 - 20 Daly Avenue
Ottawa, Ontario
Enjoy uninterrupted skyline views from the 21st. floor of this furnished, modern, 1 bed, 1 bath condo, complete with 9ft. ceilings, floor to ceiling windows, hardwood floors, custom kitchen with breakfast island, in-suite laundry, Juliette balcony and storage locker. This Arthaus development offers luxury amenities including Roof top Terrace with panoramic views of the city, Theatre room, Exercise gym, Meeting room, and Party Room. Arthaus is located above the well renowned le Germain 5 star hotel and Norca restaurant and a short stroll to the Rideau Canal, Art Gallery, restaurants, the Rideau Centre, boutique shopping, University of Ottawa, public transit, and the 417. It's all here, come check it out! (id:56864)
Engel & Volkers Ottawa
1402 Major Road
Ottawa, Ontario
This beautifully updated bungalow offers an exceptional layout with 3+1 bedrooms, 2 full bathrooms and 4 parking spaces, perfectly situated in the desirable Queenswood Heights neighbourhood of Orleans. Main Floor Features spacious living room filled with natural light, separate dining room, three generous bedrooms, modern kitchen, and the main bathroom. Thoughtful addition creating a proper foyer entrance. Lower Level features: large family/recreation room, fourth bedroom (ideal for guests or home office), workshop space, storage room and full bathroom. Fully fenced backyard perfect for Children. Unbeatable Location, minutes walk to 2 public schools, 2 daycares, 3 parks, the community center, and dog park. Walking distance to Place d'Orleans, LRT (Phase 2), Farm Boy, Shoppers Drug Mart, Dollarama, BMO and Scotiabank, and all daily necessities. Just 1 minute to the bus stop, 2 minutes to Highway 147. (id:56864)
Keller Williams Integrity Realty
179 Avro Circle
Ottawa, Ontario
Whitney Model (2,887 sq ft + bsmt) from the exquisite Uniform Developments offers over 3,500 sq.ft. of quality finishes. Single-family, 4+1 bedroom home, w/no rear neighbors, boasting over $200,000 worth of upgrades. Bright & open kitchen w/extended quartz countertops, 18' ceiling in dining room. Mudroom & main floor laundry room with its own exit at the back. Gas fireplace in Family room. Site-finished hardwood throughout main floor & upgraded main staircases. Second level offers 4 over-sized rooms, Galley-view of the dining room, walk-in closet, & ensuite bath. Main bath is also a cheater ensuite. Granite in all bathrooms & hardwood throughout entire floor. Bright & fully finished basement features a 5th bedroom, full bathroom, 2nd laundry room, oversized recreation room, high ceilings & hardwood throughout. Located on a quiet street, this property has an attached double garage plus 4 parking spaces, private backyard w/walls of cedars on each side & a forest at the back! (id:56864)
Exp Realty
3612 Chretien Street
Alfred And Plantagenet, Ontario
Opportunity knocks with this HALF ACRE WATERFRONT LOT on a quiet cul-de-sac overlooking the Ottawa River! Build your dream home in this peaceful area with unobstructed views of the Ottawa River! Surrounded by nature and just steps from the water, it's the ideal location for anyone who loves serene surroundings and wants a home that perfectly fits their lifestyle. All services available at property line. Look forward to days spent kayaking, boating, fishing...all without leaving your property! Just 10 minutes from Rockland and 35 minutes from Ottawa! Don't miss the chance to make this great lot the basis of your fantastic waterfront home! (id:56864)
Exp Realty
81 Seguinbourg Road
The Nation, Ontario
This beautiful home in Nation gives you a perfect blend of space, privacy, and functionality. Situated on a large acre lot with no front or rear neighbours on a quiet dead end street. This home features 4 bedrooms, 2 bathrooms and a finished basement with an additional bedroom, rec room, office and walkout access to the attached 2 car garage. Enjoy the convenience of main floor laundry, a bright layout with plenty of natural light overlooking your oversized yard. The circular driveway makes coming and going a breeze with no backing out needed. This home is ideal for families or anyone seeking a quiet lifestyle with ample space, both inside and out. Tap the trees for your personal supply of maple syrup, make smores by the two firepits, or take an old fashion tire swing ride. Updates include windows 2018-2025, roof (shingles, gutters and eaves) 2017, HWT 2017, WETT certified wood stove 2019, UV water treatment 2022, AC 2024, basement renos with rough in for bathroom 2024, and new front and side deck 2024. (id:56864)
Assist-2-Sell And Buyers Realty
59 Brady Avenue
Ottawa, Ontario
Welcome to 59 Brady Avenue a beautifully maintained 3-bed, 2.5-bath Minto Empire townhome in the highly desirable Morgan's Grant community in Kanata. Just steps to Forestbrook Park and close to South March Highlands trails, this home blends comfort, style, and location. The main level offers a tiled foyer with a custom privacy window insert, hardwood flooring, and a bright open-concept layout. The living room features a gas fireplace and large windows that flood the space with light. The dining area, with its modern light fixture and wall mirror, creates an elegant setting for meals and entertaining. The kitchen features stainless steel appliances, a mix of grey and white cabinetry, and hardwood flooring. Extra cupboard space, a stainless-steel trolley, and open shelving offer both function and style. A chic powder room with upgraded lighting and shelving completes the main floor. Upstairs, plush carpet runs throughout. The spacious primary bedroom includes a walk-in closet and a 4-piece ensuite with Roman tub, separate shower, and long vanity. Two additional bedrooms offer bright, versatile spaces ideal for family, guests, or a home office. The finished basement features a cozy, carpeted family room with a electric fireplace and natural light perfect for a media room, playroom, or gym. Outside, enjoy a fully fenced backyard with a small deck and storage shed. The attached garage with built-in loft storage, automatic door opener, two remotes, and keyless entry. Driveway parking for a second vehicle adds convenience. Additional highlights include central air, full-size washer and dryer, upgraded lighting with dimmers, window treatments throughout, and fresh paint in a soft, modern palette. Close to top schools, parks, trails, Richcraft Rec Complex, shopping, public transit, and major routes including March Rd and Hwy 417. Move-in ready! *Basement image has been virtually staged to help showcase the property's potential and layout. (id:56864)
RE/MAX Hallmark Realty Group
59 Stable Way
Ottawa, Ontario
Welcome to Your Dream Home in the Heart of Bridlewood! Step into this beautifully maintained 3-bedroom, 2-bathroom gem, perfectly nestled in the highly sought-after community of Bridlewood. Whether you're a first-time buyer or simply searching for the perfect place to call home, this property checks all the boxes. From the moment you enter, you're greeted by a bright and spacious living room that flows seamlessly into the open-concept dining area. The kitchen has been tastefully upgraded in 2025 with brand-new double sinks, and features ample counter space plus a charming breakfast nook, perfect for morning coffee or casual meals. The main floor is completed with a stylish powder room. Upstairs, you'll discover a serene primary bedroom and a generous secondary bedroom, both connected by a spa-inspired 5-piece Jack & Jill bathroom designed for both elegance and functionality. A versatile third bedroom can easily transform into a home office, nursery, or guest room, depending on your needs. But the possibilities don't stop there. The fully finished lower level offers endless potential whether you envision a second living area, home gym, playroom, or media space, its yours to create. Step outside to your private, fully fenced back yard a true outdoor oasis with no rear neighbors, professionally landscaped grounds, and a stunning stone patio perfect for summer barbecues or tranquil evenings under the stars. This home is not just a place to live it's a lifestyle. Close to top-rated schools, parks, transit, and all major amenities, this location is unbeatable. Roof above garage 2025. Stove (2023). Painting throughout, walkway upgraded, and kitchen sink/plumbing upgraded in 2025. Hot Water Tank (2025) is a rental. Furnace is owned (2025). A/C (2025). Windows are 2017. (id:56864)
Trinitystone Realty Inc.
1211 Leonard Avenue
Cornwall, Ontario
Welcome to this well-maintained multi-level brick home in the heart of Riverdale one of the city's most desirable and family-friendly neighbourhoods. Set on tree-lined streets just blocks from the St. Lawrence River and scenic walking trails, this home is ideally located near top-rated schools, mature parks, a splash pad, ice rink, and tennis courts. Offering approximately 1,479 sq. ft. of bright, comfortable living space, this 3-bedroom home is filled with natural light thanks to large windows and a welcoming layout. In 2024, the kitchen, living, and dining room flooring including subfloor was replaced, and the main and upper levels were freshly painted to create a clean, modern feel. The kitchen offers more than just functionality, with ample cabinetry, generous workspace, and a charming former-style stainless steel sink that adds character. The adjoining dining area flows easily into the bright living room, which features a French door at the front entry for added charm. A main-level bedroom completes this floor. Upstairs, two additional bedrooms feature attractive hardwood floors, including a spacious primary bedroom with a walk-in closet. The lower level offers a cozy den with walkout access to the fenced back yard perfect for kids, pets, and entertaining. A 21-ft above-ground pool and storage shed enhance the outdoor space. The former garage has been converted into a spacious mudroom with excellent storage, easily reverted if desired. A new hot water tank was installed in March 2025, and the basement offers additional potential for customization. This move-in-ready home combines thoughtful updates with timeless appeal perfectly situated in a vibrant, welcoming community you'll love to call home. (id:56864)
Exit Realty Seaway
1017 Moore Street
Brockville, Ontario
**An Open House will be held at 1 Duke Street on Saturday, June 7th from 2pm-4pm.** Nestled in a prime location just minutes from Hwy 401 and surrounded by local amenities, the Stratford model by Mackie Homes, offers both convenience & style. Boasting 2,095 sq. ft. of living space, this home features a bright, open-concept layout with 3 bds, 3 bths & an oversized single-car garage. The kitchen, complete with a centre island, granite countertops, a pantry & a versatile office nook, is perfect for both everyday living & entertaining. The dining room seamlessly extends to the sundeck & backyard, offering the perfect indoor-outdoor flow for hosting or relaxing outdoors. Upstairs, the primary bd features a walk-in closet and a 5-pc ensuite. Two additional bds, a family bth & a laundry room complete the 2nd level. An appliance package valued up to $5,000 is available with this property for a limited time. Conditions apply. (id:56864)
Royal LePage Team Realty
34 Riverview Drive
Brockville, Ontario
Situated on a gently sloped lot with magnificent views of the St. Lawrence River sits this spacious 3 bedroom, 2 bathroom split level home. This quiet cul de sac is a great place for relaxing walks, bike rides or children at play. Designed with functionality in mind you enter the home through the large foyer with access to the three piece bathroom with walk-in shower and laundry/mudroom with backyard access. Up the stairs you will find the bright living room with fireplace & bay window overlooking the river and leads to the eat-in kitchen where you can enjoy breakfast with a view! All three bedrooms and the modern five-piece bathroom are all on their own level for the utmost privacy. The lower level of the home has even more space with a family room with fireplace & two large windows for even more river views! Freshly painted throughout and brand new hot water tank just installed. This home is sure to please - book a private showing today! (id:56864)
RE/MAX Affiliates Realty Ltd.
76 Clarkson Crescent W
Ottawa, Ontario
Are you that person looking to enjoy beautiful city parks and trails...or are you that person looking for top rated schools? Do you need a quick commute to the military base or downtown? What about amazing shopping at your fingertips.... or amazing sports facilities within a few minutes of your front door.... I think this one will check all of those boxes!!! Why settle for a token builder design centre bonus from a new home builder when this house already has everything you want including 3 spacious bedrooms!!! The renovation value on this one is about $80K - INCLUDING a top-of-the-line kitchen with amazing built-ins and awesome features including granite counters, additional drawers, lazy susan +++ 3 quality BRAND-NEW stainless-steel appliances!!! If that wasn't enough all three washrooms are clean - featuring new floors, toilets, faucets and sinks .... master bedroom features wall to wall closets and a 3pc private bath. Both upstairs bathrooms feature matching granite countertops. All rooms are healthy size. Basement is also finished with a great family room to enjoy and a private office space away from family.... MOVE IN & DO NOTHING!!! (id:56864)
Greater Ottawa Realty Inc.
58 Lentago Avenue
Ottawa, Ontario
A great 2022-built 3 bedroom and 2.5-bathroom middle unit townhome in the Half Moon Bay community, 9 foot ceilings, hardwood flooring throughout the main level, stainless steel appliances, kitchen with a great size granite countertop. The upper level offers a great primary bedroom with a walk-in-closet and a luxurious en-suite bath. In addition, there are two good-sized bedrooms, a full bathroom. The neighborhood located in an established and highly sought-after community, this home is just minutes from multiple top-rated schools, parks, shopping, public transit, and the Minto Recreation Complex. This prime location is perfect for families, offering everything you need within easy reach. Please Inquire to book your private showing today! (id:56864)
Home Run Realty Inc.
26 Fieldcrest Avenue
Ottawa, Ontario
OPEN HOUSE SAT & SUN -14TH & 15TH JUNE - 2-4 PM! Welcome to 26 Fieldcrest Avenue! A chic, modern, and thoughtfully updated bungalow nestled on a quiet street in the heart of Barrhaven. Just steps from a scenic walking trail, schools, parks, grocery stores, and restaurants, this 4-bedroom, 3-bathroom home blends comfort, elegance, and functionality.The main floor features a bright and cozy open-concept layout, including a sunlit living room with a gas fireplace, a welcoming dining area, and a beautifully updated kitchen with quartz countertops, a central island, ample cabinetry, and well-maintained modern appliances.The spacious primary bedroom offers a walk-in closet and a private 3-piece ensuite with a walk-in tub. A generously sized second bedroom, a full 4-piece bathroom, and main-floor laundry with a new washer and dryer (2023) add everyday convenience. At the back of the home, a versatile den/office/solarium provides the perfect flex space ideal for remote work, hobbies, or simply unwinding with views of the private fenced backyard. This space completes the well-designed main floor.The fully finished lower level (2022) adds remarkable flexibility with a large recreation room, two additional bedrooms, a full bathroom, and a gym areaperfect for multi-generational living, a future in-law suite, or future SDU income potential.Step outside to enjoy a private backyard oasis featuring a spacious deck and natural gas BBQ hookup, perfect for entertaining or peaceful relaxation. Notable upgrades include: quartz counters (2022), full basement renovation (2022), new washer/dryer (2023), pot lights throughout, fresh paint, new carpet, updated driveway, garage door & opener, and more.Full upgrades list attached.Book your showings Today!24 hrs irrevocable on all offers. (id:56864)
RE/MAX Hallmark Realty Group
1421 Creekway Private
Ottawa, Ontario
Discover modern living in this brand new upper-level stacked townhouse located in the vibrant heart of Kanata. This two-storey home offers a sleek, low-maintenance lifestyle just minutes from Highway 417 and within walking distance to Tanger Outlets, Costco, Walmart, Kanata Centrum, the Canadian Tire Centre, and top-rated Earl of March High School. Inside, you'll find a spacious open concept kitchen and living area, complete with stainless steel appliances, two generously sized bedrooms and one and a half bathrooms. .Enjoy the convenience of underground heated parking and ample visitor parking, with lawn care and snow removal included offering a truly hassle-free lifestyle. Located in a quiet, family-friendly, and secure community, this home is perfect for professionals or small families looking for comfort, convenience, and quality. (id:56864)
Royal LePage Team Realty
942 Merivale Road
Ottawa, Ontario
Beautiful stand alone medical office building on corner lot for sale! Exceptionally designed by Stantec Architecture, this property features 4,990 square feet of clean and modern medical office space. The main floor interior layout currently includes a large reception area, private offices, treatment rooms, laboratory and treatment area, consultation rooms, admin touchdown area, washrooms and staff room. Very well finished lower level includes employee change rooms, treatment rooms, boardroom, staff meeting / training rooms, server room and janitorial space. With easy highway access using Carling Ave and Kirkwood Ave on/off ramp, this location is in close proximity to Westgate Shopping Centre, the Experimental Farm, the Ottawa Hospital Civic Campus and much more. In addition to the features listed above, this property also comes equipped with income producing solar roof panels. agreement. (id:56864)
Royal LePage Team Realty
1106 - 429 Somerset Street W
Ottawa, Ontario
Welcome to The Strand by Claridge! Ideally located at the corner of Kent and Somerset, in the vibrant heart of Centretown, this bright and spacious 2-bedroom, 2-bathroom condo offers the perfect blend of comfort, style, and convenience. Step inside to discover an open-concept layout ideal for modern living. The updated kitchen features sleek quartz countertops and flows effortlessly into a sun-drenched living room, where expansive patio doors bring in abundant of natural light.The generous primary bedroom includes its own private ensuite, while the second bedroom offers versatility perfect for guests, a home office, or extra living space. Additional highlights include underground parking, a storage locker, and access to great building amenities such as an indoor party room and outdoor common area deal for summer BBQs. Nestled in a safe and secure building, The Strand puts you just steps away from everything grocery stores, parks, restaurants, bars, transit, and quick access to the 417. Experience the best of Centretown living and book your private tour today! New flooring 5mm light oak luxury vinyl planks (2024) (id:56864)
Exp Realty
1453 Notre Dame Street
Russell, Ontario
Welcome to 1453 Notre Dame St in Embrun - an exceptional, custom-built home spanning approximately 4,200 sq ft. From the grand foyer, step into a living room that seamlessly flows into a dining area accented by a striking triple-sided gas fireplace. The chefs dream kitchen features a spacious island with granite countertops, a wine fridge, top-of-the-line stainless steel appliances, and custom cabinetry, complemented by an additional dining and living space with vaulted ceilings. Modern potlights and elegant chandeliers throughout add character and warmth. The main floor in-law suite, with its own entrance, radiant flooring & wall unit AC, boasts an open-concept layout and a full bathroom - perfect for extended family or a home business. Upstairs, the master suite impresses with a walk-in closet and a luxurious 5-piece ensuite. Three additional bedrooms and a full bathroom offer space for the whole family. The fully finished basement is equipped with radiant flooring and offers a spacious family room with dry bar, an additional bedroom, full bathroom, a den, and a theatre room with surround sound speakers ideal for movie nights or entertaining. Step out to the 4-season sunroom with a cozy fireplace & heater floors, leading to your private backyard oasis. Enjoy the heated salt water in-ground pool, beautifully landscaped yard with outdoor speakers, covered seating area, gazebo, fenced-in yard, garden beds, green space, and a firepit - no rear neighbours and Embrun's most scenic sunsets included! The 3-car radiant heat garage provides ample storage, while smart built-in speakers throughout, a smart security system, smart lights, a sprinkler system, and a generator complete this exceptional property. Welcome home! (id:56864)
Royal LePage Performance Realty
6109 Creek Crossing Street
Ottawa, Ontario
Stylishly Renovated 3-Bedroom Home with heated in ground Pool in Orléans! Welcome to this impeccably maintained and extensively upgraded 3-bedroom, 2.5-bathroom home nestled in a desirable family-friendly neighborhood of Orléans. Since 2016, this residence has undergone a series of high-quality renovations combining comfort, elegance, and functionality. Step inside and be wowed by the chef-inspired kitchen by Louis l'Artisan (2017), featuring custom cabinetry, pot lights, and premium finishes. The open-concept main floor boasts engineered hardwood and porcelain flooring, a cozy natural gas fireplace with a stone feature wall, and modern lighting throughout. Upstairs, the primary suite offers a tranquil retreat complete with a luxurious ensuite bath, heated floors, and a towel warmer. The home is completely carpet-free and showcases thoughtful upgrades including updated electrical (2017), new basement flooring (2019), and refreshed bathrooms (including Bath Fitter in 2023 and vanity updates in 2025). Step outside to your private backyard oasis, featuring a large heated inground pool (new liner in 2022), sprinkler system (front and back), and cedar hedges for added privacy. Located across from a neighborhood park, you're only steps away from play structures, trails, a splash pad, Le Prélude public school, Canada Post, and OC Transpo stops. A true turn-key home with timeless upgrades in a wonderful community-don't miss this rare opportunity! (id:56864)
Royal LePage Performance Realty
490 Alcor Terrace
Ottawa, Ontario
Stunning executive home in Beautiful Halfmoon Bay, featuring 4 bedrooms, 4 bathrooms, and a versatile MAIN FLOOR DEN, nestled on a quiet and family-friendly street. This meticulously maintained home by its original owners showcases exceptional curb appeal with elegant interlocking stonework in both the front and back. The main level boasts a bright and open layout, with a spacious living and dining area that seamlessly connects to the show-stopping chefs kitchen complete with a massive quartz island, extended cabinetry, stone backsplash, and sleek stainless steel appliances. The adjacent family room is warm and inviting, featuring wall-to-wall windows and a cozy gas fireplace. Upstairs, the curved staircase leads to 4 generous bedrooms and 3 full bathrooms, including an expansive primary suite with double walk-in closets and a spa-like ensuite featuring a freestanding soaking tub, glass shower, and double vanities with incredible counter space. The additional bedrooms are spacious and perfect for growing families or multi-generational living, while the upstairs laundry and 2nd en-suite bathroom offer added convenience and privacy. The fully fenced backyard is low-maintenance and beautifully interlocked, ideal for relaxing or entertaining. Modern, stylish, and truly move-in ready! Love what you see? All furniture in the home is available for sale! Thoughtfully selected pieces in excellent condition can stay with the home, just move in and enjoy the complete setup. Book your private showing today! (id:56864)
Sutton Group - Ottawa Realty
1608 - 1500 Riverside Drive
Ottawa, Ontario
Welcome to Riviera, one of Ottawa's most luxurious and sought-after condo residences offering resort-style living with unmatched amenities in a prime location. This fully renovated, sun-filled unit boasts expansive windows with stunning views of the Ottawa skyline, flooding the space with natural light. Inside, you'll find an elegant open-concept layout with high-end finishes throughout. A spacious office offers flexibility and can easily serve as a third bedroom, perfect for guests or remote work.Residents enjoy access to unparalleled amenities, including indoor and outdoor pools, fully equipped fitness centers, tennis & squash courts, a sauna, and beautifully landscaped grounds featuring gazebos, barbecue areas, and multiple seating spaces to relax and unwind. Ideally located just a short walk to Hurdman LRT and bus station, and minutes from Train Yards shopping, Highway 417, and the Ottawa Train Station; this location offers both tranquility and connectivity. A true turnkey opportunity in a prestigious building, this is condo living at its finest. Don't miss your chance to call the Riviera home! (id:56864)
Right At Home Realty
299 Antler Court
Mississippi Mills, Ontario
Welcome to an extraordinary opportunity to own this luxurious and thoughtfully crafted dream home! Boasting over 3,859 sq ft of elegant living space including a 457 sq ft open-concept area this stunning property perfectly blends modern sophistication with timeless charm. Picture entertaining in your expansive chefs kitchen, complete with an oversized island, high-end appliances, walk-in pantry, and gleaming quartz countertops an ideal space for family gatherings and culinary creations. Throughout the home, soaring ceilings, striking architectural details, oversized windows, and a sun-drenched solarium fill the space with warmth and natural light. Offering 5 spacious bedrooms and 4.5 luxurious bathrooms, the home includes a stunning primary suite with a spa-inspired ensuite and walk-in closet, as well as additional ensuite baths to ensure comfort and privacy for family and guests. Designed with versatility in mind, enjoy a dedicated main floor office and a beautifully appointed in-law/guest suite with its own ensuite bath. A rare 3-car garage equipped with 2 EV chargers adds modern convenience, while a host of thoughtful upgrades including a large deck, accent walls, gas line for BBQ, spotlights, second-floor laundry, and a premium 5th bedroom in-law suite elevate this home even further. Ideally located near Stittsville, Kanata, Carp, and the charming shops, cafes, and riverside trails of Almonte, this is your chance to experience a lifestyle of comfort, style, and ultimate convenience. Don't miss out schedule your private showing today! (id:56864)
Home Run Realty Inc.
507 - 111 Champagne Avenue
Ottawa, Ontario
Discover urban living at its finest in this stylish 2-bedroom, 2-bathroom condo in the sought-after SoHo Champagne, ideally situated in the vibrant heart of Little Italy. Whether you're a first-time homebuyer or a savvy investor, this contemporary unit combines comfort, convenience, and upscale amenities. Step into the bright, open-concept living space, where floor-to-ceiling windows bathe the area in natural light. The sleek, modern kitchen is outfitted with integrated appliances, elegant white quartz countertops, and a large island perfect for entertaining or casual meals. The spacious primary bedroom includes a walk-in closet and a chic 3-piece ensuite featuring a glass-door shower. A second bedroom, full bath, and in-suite laundry add to the functionality of this thoughtfully designed unit. Residents enjoy resort-style amenities, such as concierge service, a fully equipped gym, movie theatre, party lounge, BBQ terrace, outdoor pool, and hot tub. Conveniently located steps from Preston Street, Dows Lake, Carling O-Train Station, and Lansdowne Park, you'll have the best of Ottawa right at your doorstep. Built by Mastercraft Starwood in 2015 (Model: The Cedar), this condo includes heat, water, A/C, and access to all amenities in the condo fees. Please Note: Underground parking rental options are available. (id:56864)
Exp Realty
33 B Oakdale Lane
Horton, Ontario
Charming 4-Season Cottage on the Ottawa River ! Welcome to your year-round escape on the beautiful shores of the Ottawa River ! This sun-filled, 4 season cottage offers cozy charm, modern updates and unbeatable sunset views - perfect for outdoor enthusiasts, weekend adventurers, or anyone craving a peaceful get-a-way ! Bright open concept layout with lots of natural light! Living room features a picture window overlooking the river and direct access to the deck. Inviting eat-in kitchen with decorative accents includes fridge, stove and microwave. Stylish 3 piece bat with modern ship-lap detailing, updated vanity and acrylic stand up shower. Large, partially covered deck - perfect for morning coffee or watching the sunset! Minutes from golf, whitewater rafting adventures, scenic hiking trails and much more! Winter fun includes sledding and ice fishing right at your doorstep! New well and septic in 2023 + new large deck in 2020 ! If you are looking for a peaceful get-a-way......this is it! This cottage offers comfort, charm and loads of fun ! One hour to Kanata. 15 minutes to the amenities of Arnprior or Renfrew. Boat for miles in either direction! (id:56864)
RE/MAX Absolute Realty Inc.
K - 767 Cedar Creek Drive
Ottawa, Ontario
This affordable and well-designed 2-bedroom stacked condo features an open-concept layout that seamlessly connects the kitchen, dining, and living areas, all finished with gleaming hardwood floors that add warmth and character. The kitchen offers a generous breakfast bar, perfect for casual meals or entertaining. The primary bedroom is spacious with a large closet, while the second bedroom is ideal as a guest room, home office, or creative space. A 3-piece bathroom, in-unit laundry, and ample storage provide everyday comfort and convenience. Step out onto your private balcony with a natural gas hook-upgreat for morning coffee or relaxing evenings. This unit includes one parking space and is located in a quiet, family-friendly neighbourhood close to parks, schools, shopping, restaurants, recreation, and public transit, with quick access to the airport and just 15 minutes from downtown Ottawa. Nearby golf courses and the upcoming Hard Rock Casino/Hotel add even more appeal to this connected and convenient location. (id:56864)
Exit Realty Matrix
407 Cornice Street
Ottawa, Ontario
Welcome to this gorgeous 3 bedroom, 3 bathroom townhome in the sought afterneighborhood of Trailsedge, this home features an open concept main floor w/ 9ft smooth ceilings, modernhardwood flooring and tile throughout,oversized windows, gas fireplace and many potlights. The upgradedChef's Kitchen is the centerpiece of the pace w/ stunning quartz counters, all cabinets in modern hues, astylish backsplash & a large island w/ convenient breakfast bar. As you make your way upstairs, you willfind the primary bedroom complete with 2 walk-in closets & a bright ensuite bathroom with a doublevanity,quartz counters and oversized shower. The upper level also offers two generously sized bedrooms, a full bathroom and a laundry area. In the fully finished lower level, you will find a large recreational areaupgraded w/ berber carpet, large window, dedicated storage room w/ rough in & utility room. Minutesfrom schools, parks, public transit, recreation & shopping (id:56864)
RE/MAX Hallmark Realty Group

