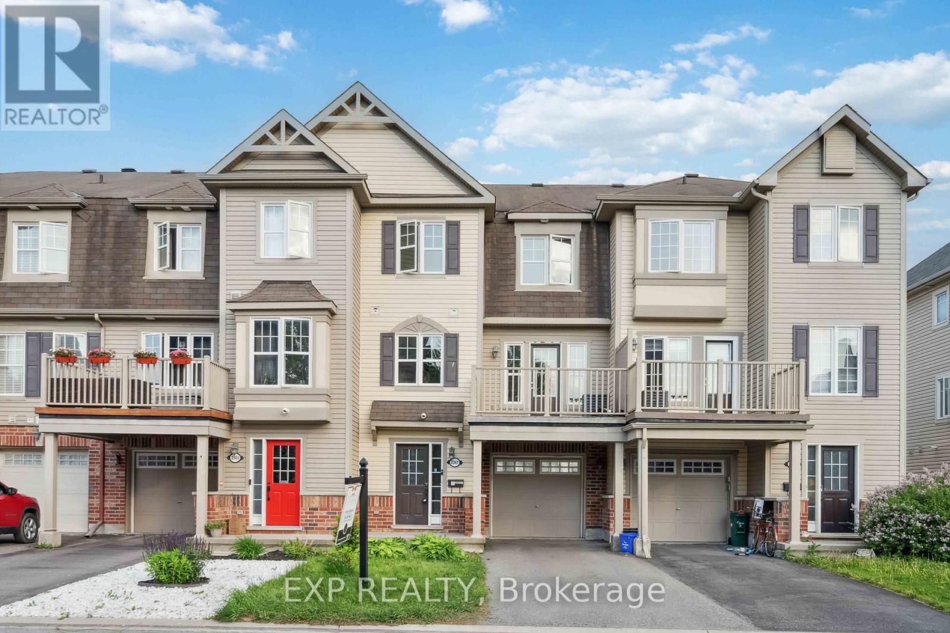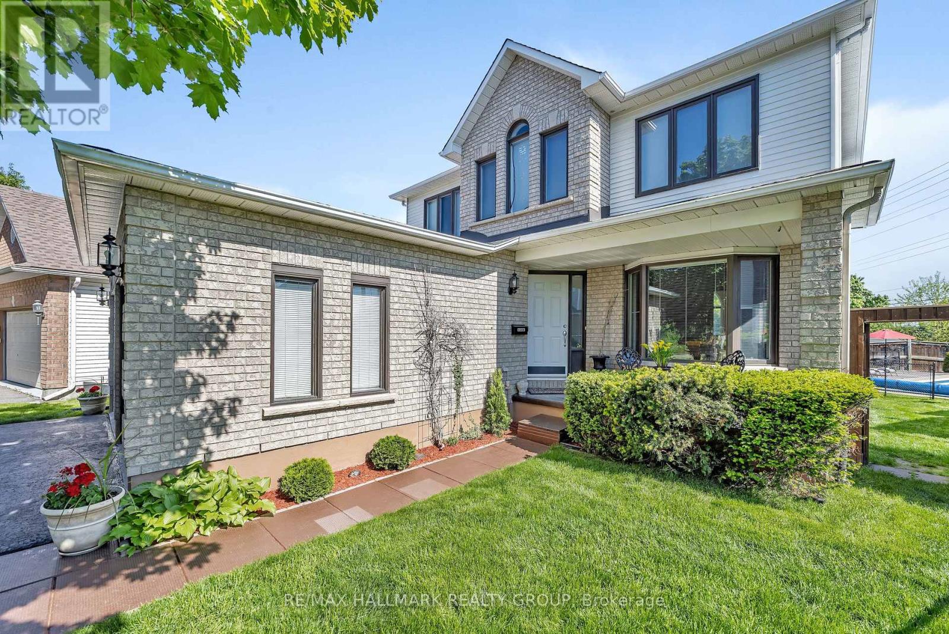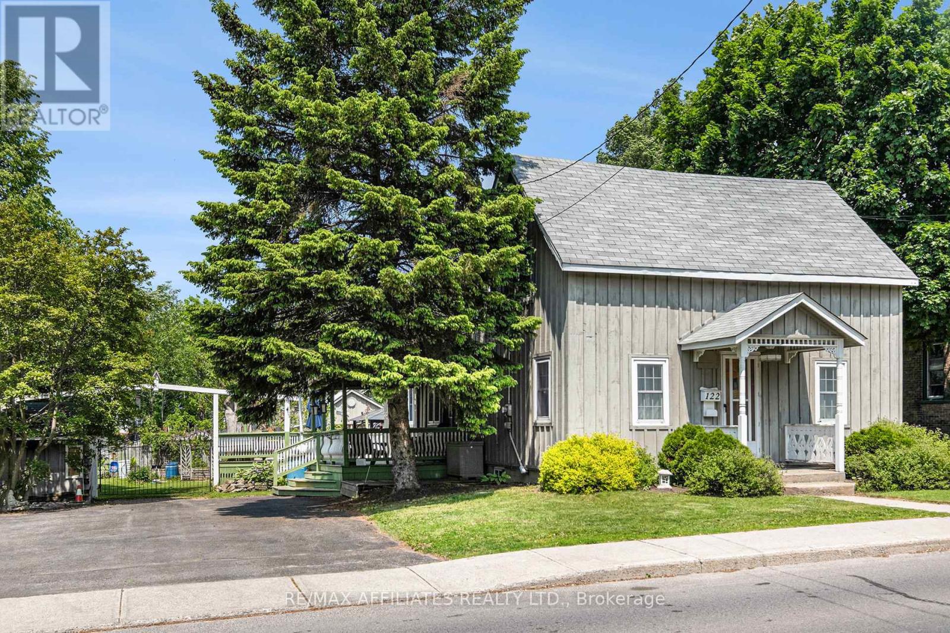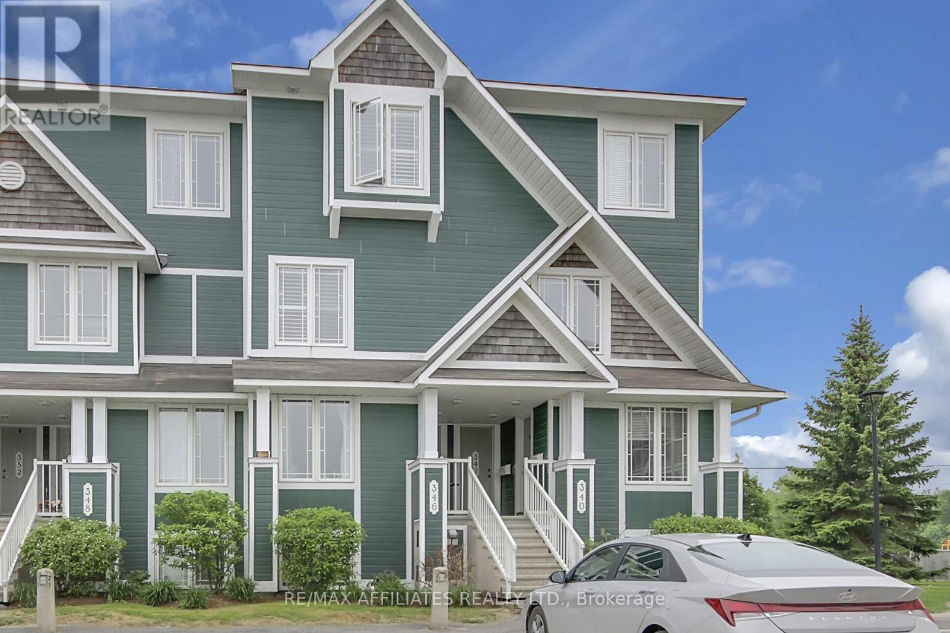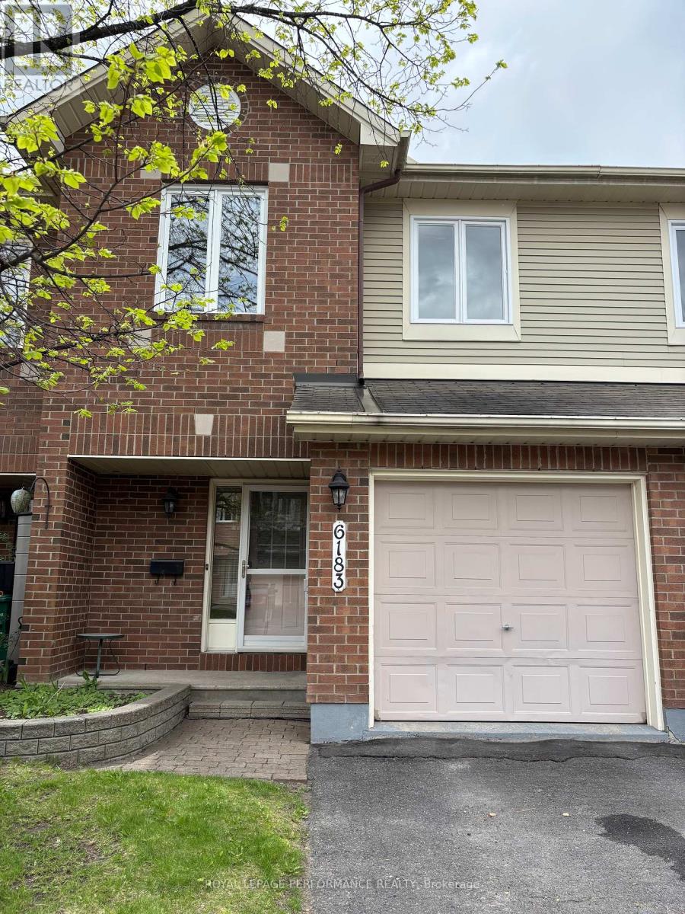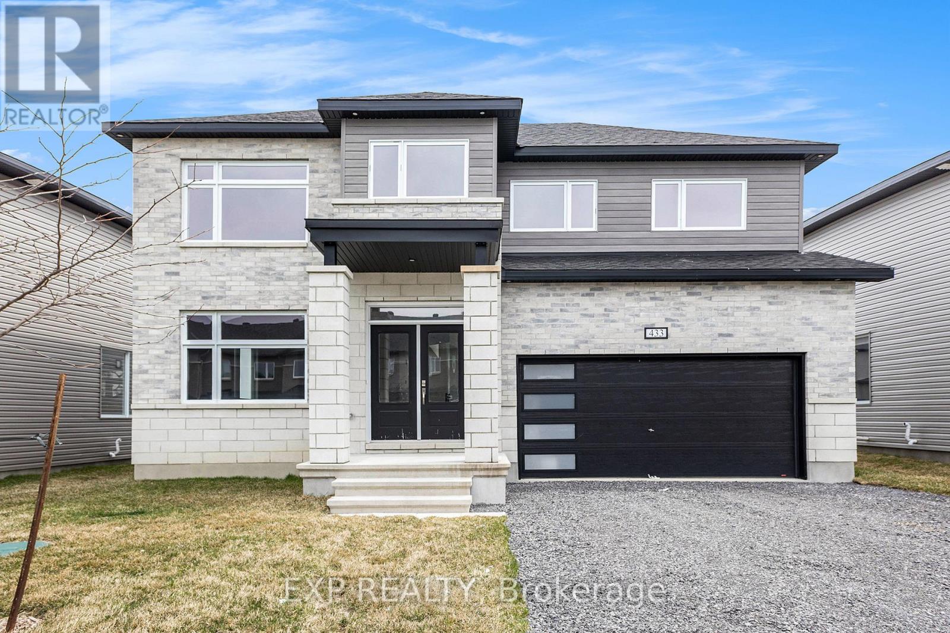2307 Blue Aster Street
Ottawa, Ontario
Discover the "Appleby" model by Mattamy in Half Moon Bay, showcasing a mix of hardwood and linoleum flooring with touches of wall-to-wall carpeting for a cozy feel. This freehold townhouse opens into a spacious foyer, leading directly to the laundry and storage rooms for maximum convenience. The heart of the home features a bright, open-concept living and dining area alongside a kitchen equipped with a breakfast bar perfect for morning coffee or evening entertaining. The residence boasts two bedrooms and two bathrooms, including a large master bedroom complete with a walk-in closet. Step outside onto the charming balcony, ideal for barbecuing or relaxing with a drink as the sun sets. Enjoy the blend of comfort and functionality in this stunning townhouse. (id:56864)
Exp Realty
59 Forestglade Crescent
Ottawa, Ontario
Amazing 'oasis' in hunt club! We offer a double lot (8223 sqft) fully fenced and treed , with a 40x20 ft inground pool, large decks, TIKI bar , separate grass area for crocket, volleyball or other games, really a unique backyard, perfect for summer entertaining. A MUST SEE! The original-Owner has meticulously maintained and upgraded this spacious home, see LONG list of recent updates: pool heather (sept 2024): pool pump( sept 2021); pool liner (2015). House fully painted (2025), hardwwod and tiles (2015), driveway repaved (2015), roof re-shingled (2015), high effeciency furnace and AC (2015) and more. We have just under 2000 sq.ft. above grade plus a fully finished basement ( with approx 750 sqft of finished area) with a rec room, gym, and full bathroom.The main level features a large tiled foyer with a sweeping circular staircase, a bright living room, a formal dining room, and a generously sized family room with a gas fireplace. The kitchen is equipped with ample cabinetry, counter space, all BRAND NEW stainless steel appliances, a bright eat-in area with large windows and a patio door leading to a great backyard. A powder room, side entry door, and hardwood flooring throughout the main and second levels complete the main floor. Upstairs, the spacious primary bedroom includes a walk-in closet and a beautifully updated ensuite. Two additional well-sized bedrooms share a full bathroom. Additional highlights include a double-car garage and abundant outdoor storage. A rare opportunity in a prime location. Don't miss your chance to own this exceptional property. Very flexible possession.Some furniture and art included. Other furniture and art negotiable. (id:56864)
RE/MAX Hallmark Realty Group
122 Chambers Street
Smiths Falls, Ontario
If you are looking for something different, with a flare for entertaining, check this customized home out. A former local woodworker has made many personal touches that his family and friends enjoyed. The main level includes a large kitchen with island, formal dining area, living room, enclosed foyer, mudroom with laundry and back entrance, 4-piece bathroom with a shower & jetted tub plus a family room that could easily be converted to main level bedroom. Upstairs there are 3 good sized bedrooms, a walk-in closet and a second 4-piece bathroom. Mostly hardwood and tile flooring throughout. Outside you will find an oasis of relaxation. A large wrap around deck (partially covered), a gazebo, patio area, raised garden beds, garden shed plus a two-room handyman workshop with power. There is a paved driveway suitable for 5 vehicles. Heated with a natural gas furnace. Gas on equal billing $144/m. Hydro $1293. Water & Sewer $1042. Hot water rental $24,70/m (id:56864)
RE/MAX Affiliates Realty Ltd.
340 Crownridge Drive
Ottawa, Ontario
This END unit has parking right at the front door. No rear neighbours and lots of green space at the side of the home!. Open concept main level features a bright,modern kitchen with large windows, a breakfast bar, and an eat-in area. Spacious Dining/Living room with patio doors that lead to a private deck surrounded by greenery. Primary bedroom features wall to wall closet and modern ensuite. The second bedroom also features its own private ensuite. In-unit laundry and ample storage. Close to transit, shopping and more! second parking space is available to rent. What amazing value ! Don't miss this one. (id:56864)
RE/MAX Affiliates Realty Ltd.
6 - 6183 Red Willow Drive Drive
Ottawa, Ontario
Beautiful spacious 3 bedroom 2 storey row unit located in a beautiful scenic quiet neighborhood. Well designed layout with a breakfast nook leading to the backyard deck. Plenty of natural light providing brightness throughout the home. Master bedroom includes ensuite and spacious walk in closet. 2nd and 3rd bedroom has wall to wall closets. Lower level family room includes a gas fireplace and provides 2 large storage areas. (id:56864)
Royal LePage Performance Realty
80 Daly Avenue
Ottawa, Ontario
Don't miss out on this incredible opportunity to call Sandy Hill home! This charming one-bedroom, one-bathroom unit offers the perfect blend of comfort and convenience, nestled in one of the most sought-after neighborhoods just steps from Lower Town. The expansive living room boasts soaring ceilings, creating an airy and inviting atmosphere perfect for relaxation or entertaining. Included utilities make budgeting a breeze, allowing you to fully enjoy your new space without the hassle of extra bills. Plus, shared laundry facilities in the building add an extra layer of convenience. This is more than just a place to live, it's a lifestyle. Come see it for yourself! (id:56864)
RE/MAX Hallmark Realty Group
433 Fleet Canuck Private
Ottawa, Ontario
Welcome to Diamondview Estates, where modern luxury meets the tranquility of rural living. This brand-new, custom-built 4-bedroom home by Mattino Developments, the Merlot model offers over 3200 sqft of meticulously designed space, surrounded by serene farmland with no rear neighbors. Expansive two-story windows flood the interior with natural light, showcasing breathtaking views. The open-concept main floor features wide plank 6 engineered hardwood flooring throughout key areas, enhanced by additional pot lights in the kitchen, butlers pantry, foyer, and hallways. The chefs kitchen boasts upgraded cabinetry, quartz countertops with an eating bar, a stainless steel hood fan and a butlers pantry with extended storage. A modern gas fireplace anchors the family room, while the powder room vanity and laundry sink rough-in add convenience. Upstairs, the enlarged primary suite features a custom frameless glass shower with insulated pot lighting. Three well-sized secondary bedrooms share a beautifully upgraded main bath. Hallway pot lights ensure a bright, airy feel throughout. The unfinished basement offers a 3-piece rough-in and a water line for a future fridge. The garage is fully insulated and drywalled. Every detail has been upgraded for elegance from smooth ceilings, modern oak railings with black metal spindles and upgraded baseboards to porcelain tile flooring in key areas. Interior doors feature black handles and hinges, complementing the homes sophisticated design. This stunning home combines luxury, comfort, and style in one of Carp's most sought-after communities (id:56864)
Exp Realty
12009 Highway 15
Montague, Ontario
Conveniently located just north of Smiths Falls, this family home has been extensively upgraded. Sitting on approximately 1.5 acres, this property is sure to stand out with it's brand new 36' x 16' deck to relax and enjoy down time with friends and family. Driving down the surfaced driveway, you are greeted by mature pine trees on your right with ample parking for family & guests. Enjoy tranquility and creativity with your acreage while having the convenience of side door access, patio door access at deck level, as well as access to the home through the garage. The property features numerous upgrades, including brand new stove, fridge, and dishwasher, all new insulated bathroom using blue drywall with overhead moonlight, new flooring, all new ceilings in bedrooms and living room, 16" Pro Pink insulation in attic, new risers on septic, 7' extension on well, brand new natural gas furnace & hot water tank, and more! The third bedroom can be used as a den with it's patio door access to the large rear deck. Book a showing today to appreciate this upgraded bungalow! (id:56864)
Century 21 Synergy Realty Inc.
2390 John Quinn Road S
Ottawa, Ontario
Power of Sale! Vacant land-12.2 acres more or less-Frontage on John Quinn Rd and entrance off Bank St just North of John Quinn intersection.(#6989) Presently Residential/rural Zoning-All information is assumed accurate and property to be sold "AS IS" "Where is" without warranty of any kind.No inclusions and any contents at present are not warranted. Property access is by appointment only and entry is at buyers or buyers agent risk.Seller is not liable for any accident on property.Adjacent property on South side appears to have commercial zoning and potential may exist for listed property to have zoning changes.Due diligence is required.Seller makes no guarantee for future use. Property is "AS IS" "WHERE IS" Property has been cleaned and has been inspected and approved by City. (id:56864)
Royal LePage Team Realty
381 Spence Avenue
Hawkesbury, Ontario
Condo for Sale 2 Bedroom Corner Unit in the Heart of Hawkesbury. Welcome to convenient and comfortable living in the heart of Hawkesbury! This charming 2-bedroom corner unit is ideally located within walking distance to all your everyday essentials - pharmacy, grocery stores, hospital, and more. Situated on the second level for added privacy and security, the unit also features a stair lift for enhanced accessibility. Step inside to an open-concept layout, where the living and dining areas flow seamlessly and a patio door opens onto the front balcony, perfect for morning coffee or evening relaxation. The functional U-shaped kitchen offers great counter space, while the separate laundry room doubles as extra storage. The unit includes a full bathroom and two comfortable bedrooms, one of which features its own private balcony. Offered partially furnished and available for immediate possession, this condo is an excellent option for downsizers, first-time buyers, or investors. Don't miss your chance to own a well-located, low-maintenance home in a peaceful setting. (id:56864)
Exit Realty Matrix
226 - 31 Eric Devlin Lane
Perth, Ontario
Welcome to Lanark Lifestyles luxury apartments! This four-storey complex situated on the same land as the retirement residence. The two buildings are joined by a state-of-the-art clubhouse and is now open which includes a a hydro-therapy pool, sauna, games room with pool table etc., large gym, yoga studio, bar, party room with full kitchen! In this low pressure living environment - whether it's selling your home first, downsizing, relocating - you decide when you are ready to make the move and select your unit. This beautifully designed 1 Bedroom plus den unit with quartz countertops, luxury laminate flooring throughout and a carpeted Den for that extra coziness. Enjoy your tea each morning on your 77 sqft balcony. Book your showing today! Open houses every Saturday & Sunday 1-4pm. (id:56864)
Exp Realty
204 - 31 Eric Devlin Lane
Perth, Ontario
Welcome to Lanark Lifestyles luxury apartments! In this low pressure living environment - getting yourself set up whether it's selling your home first, downsizing, relocating - you decide when you are ready to make the move and select your unit. All independent living suites are equipped with convenience, comfort and safety features such as a kitchen, generous storage space, individual temperature control, bathroom heat lamps, a shower with a built-in bench. This beautifully designed studio plus den unit with quartz countertops, luxury laminate flooring throughout and a carpeted bedroom for that extra coziness. Enjoy your tea each morning on your 65 sqft balcony. Book your showing today! Open houses every Saturday & Sunday 1-4pm. (id:56864)
Exp Realty

