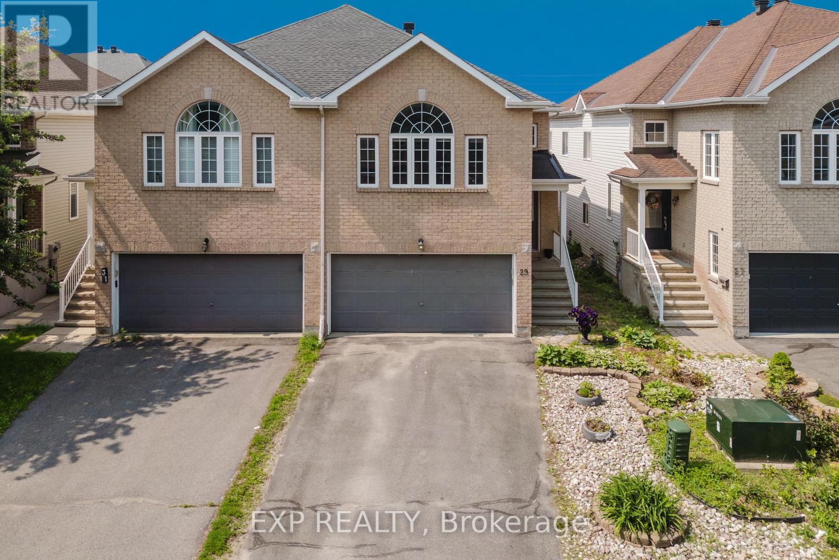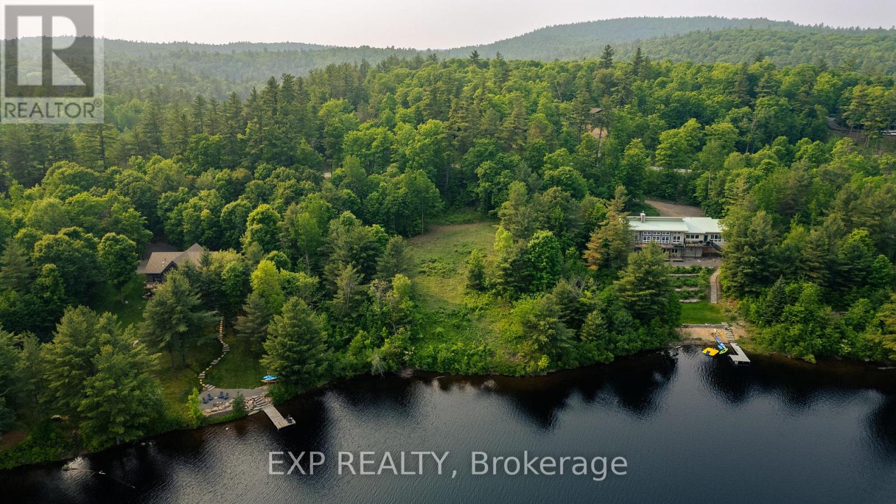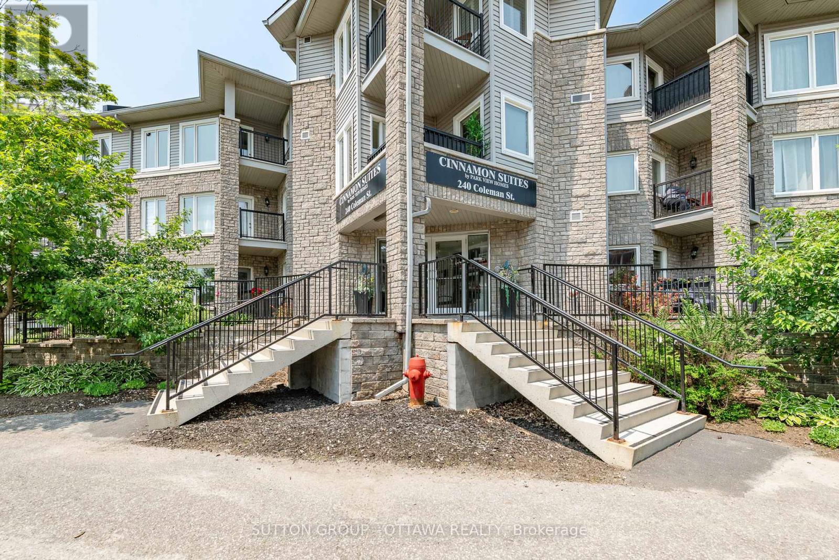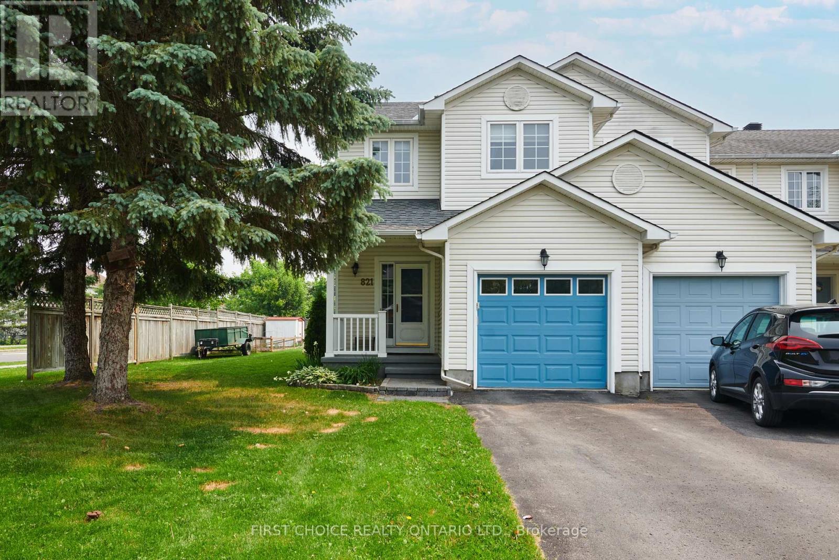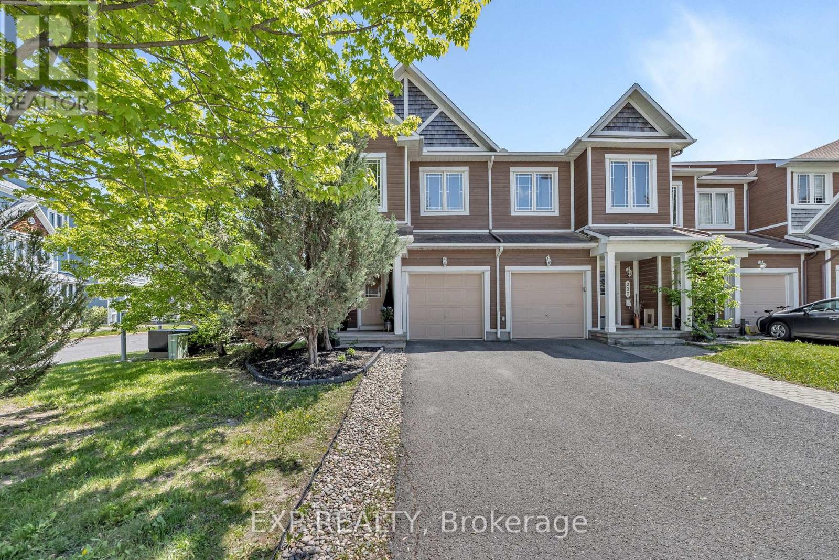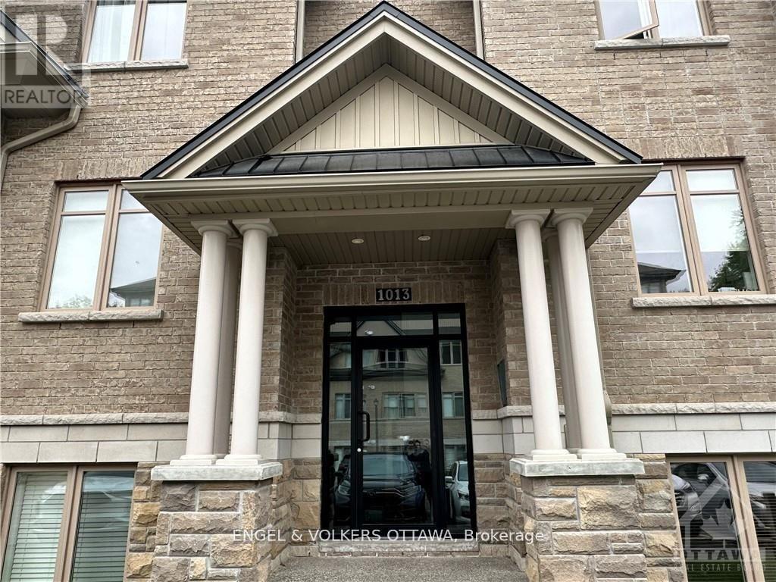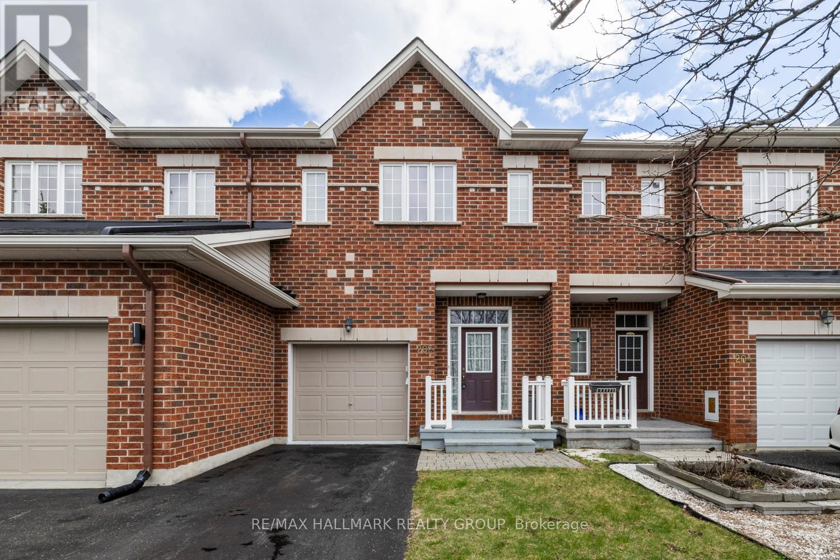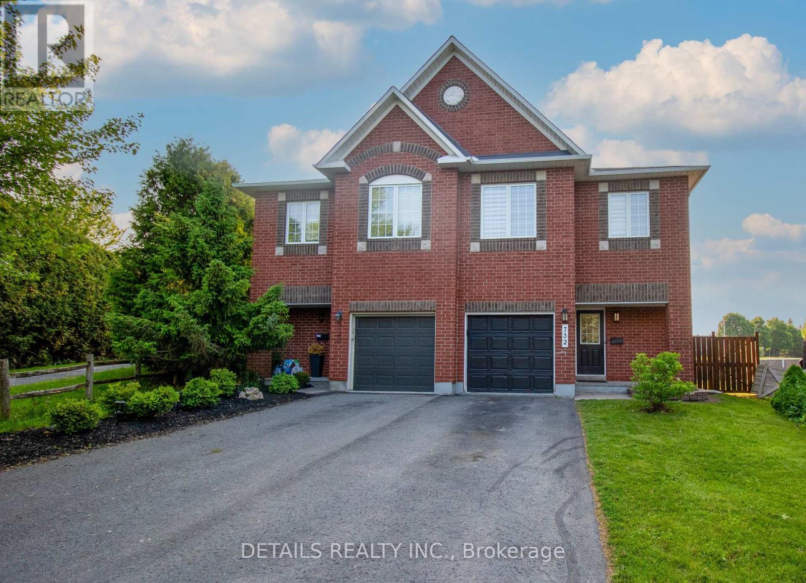29 Castle Glen Crescent
Ottawa, Ontario
Beautifully maintained 4-bedroom, 3 Bath semi-detached bunglow nestled on a quiet crescent in the established, family-friendly neighborhood of Glen Cairn. This sun-filled home features an open-concept layout with soaring cathedral ceilings and a striking palladium window, creating a bright and airy living space that's perfect for entertaining. The kitchen offers a smart, functional design and flows seamlessly into the living and dining area. The spacious primary bedroom impresses with its vaulted ceiling, walk-in closet, and a generous ensuite with a soaker tub and separate shower. Two additional bedrooms and two full bathrooms complete the main level. A graceful curved staircase leads to the lower level, where you'll find inside access from the double car garage, a large rec room perfect for a home gym or family hangout, a fourth bedroom, 3-piece bathroom and ample storage. Step outside to a fully fenced backyard with a private patio and gazebo ideal for summer entertaining. Located close to shopping, top-rated schools, parks, the Trans Canada Trail, Glen Cairn Rec Centre, and more. Don't miss your chance to call this warm and welcoming home yours! (id:56864)
Exp Realty
1225 Barrett Chute Road
Greater Madawaska, Ontario
Build Your Dream Escape on Barrett Chute!Nestled behind Calabogie Peaks and fronting the picturesque Madawaska River, this stunning 1.48-acre lot offers the perfect setting for your future home or cottage retreat. Located in the sought-after Barrett Chute community, this property boasts a cleared building site and a completed driveway saving you time and money as you begin your build.Enjoy the peace and privacy of nature with the added benefit of community amenities, including two private and shared boat launches providing easy access to the water for boating, fishing, and paddling adventures. A nominal annual fee of just $100 helps maintain the docks and shared spaces.Whether you're planning a cozy cottage getaway or a full-time waterfront residence, this property offers incredible value in a breathtaking location. (id:56864)
Exp Realty
207 - 240 Coleman Street
Carleton Place, Ontario
Carleton Place's most sought after condo building! Meticulous and well kept, carpet free 2 bedroom/2 full bathroom corner unit with private balcony and plenty of natural light. Functional design with in-suite laundry/bathroom next to the kitchen that offers plenty of cabinetry and counter space alongside bonus nook with desk for the household paperwork and planning. Open concept living/dining area allows for a bistro setting for two or dining for six. OR minimize the dinner area and add a sectional to maximize the room for leisure and entertaining. The second guest room for the overnight visitors/ hobbies/ home office. The primary suite is incredibly spacious with two walls of windows/ generous walk-in closet(with additional storage room) / ensuite bathroom with walk in tub for assisted living. California shutters updated in 2023, owned hot water tank(2023), heated underground parking and storage locker, quiet and conscientious neighbours. Responsive and attentive property management. Shopping amenities for all the household needs just a minute or two away. Ramps/ elevators for more accessible living. Welcome to 240 Coleman's Cinnamon Suites! (id:56864)
Sutton Group - Ottawa Realty
55 Focality Crescent
Ottawa, Ontario
Welcome to Your Dream Home in Half Moon Bay! Charming End Unit | 3 Bedrooms | 2.5 Bathrooms | Fully Finished Basement,Nestled in the peaceful and family-friendly neighborhood of Half Moon Bay, this stunning end-unit townhome offers the perfect blend of modern design, functional living, and natural light throughout. Step into a bright and spacious great room ideal for entertaining or relaxing with loved ones. The modern kitchen is a chef's dream, featuring sleek stainless steel appliances, ample cabinetry, and a stylish layout that makes meal prep a joy. Unwind in the generous primary bedroom, complete with a private ensuite for your comfort and convenience. Two additional well-sized bedrooms and a full bathroom provide plenty of space for family or guests. Enjoy even more living space in the fully finished basement, perfect for a cozy family room, home office, or entertainment area. This thoughtfully designed home combines comfort, space, and style everything you need for modern family living. Don't miss your chance to call this beautiful property home! All room measurments taken by owner. Contact me today to book your private showing! 613-413-3266 (id:56864)
Right At Home Realty
821 Como Crescent
Ottawa, Ontario
Welcome to 821 Como Crescent, an immaculate and desirable end unit townhome with 3 bedrooms, 2.5 bathrooms, in the heart of FallingBrook on a huge oversized corner lot providing the ultimate living experience! The unbeatable location and lot is just the beginning with this home. The interior is complete with hardwood throughout the main floor and upper level as well as vinyl plank flooring in the finished basement. Step into the spacious foyer before transitioning into the open and airy main floor dining and living areas, perfect for having friends and family over. Beautiful natural light illuminates the tastefully renovated kitchen equipped with stainless steel appliances and under cabinet lighting, a true chefs dream! The upper level is well endowed with an oversized primary bedroom equipped with its own 4 piece ensuite bathroom and walk in closet. Completing the upper level are 2 more large bedrooms, and an additional full bathroom. A well placed staircase allows light from the large rear window to descend into the finished basement, providing a lovely additional living space/family room completed with an inviting gas fireplace, perfect for family fun nights or entertaining guests! Open the sliding glass door and enjoy your summer nights in the oversized rear back and side yard! Take advantage of the many parks in close proximity to this home, such as Varennes park located directly across the street. The central nature of FallingBrook within Orleans means you are always in close proximity to great schools, shopping and public transit. This home has been well cared for with a new furnace installed in 2021 and gas water heater (owned) in 2019. Don't let this rare end unit and oversized lot pass you by, schedule a showing and make it yours today! (id:56864)
First Choice Realty Ontario Ltd.
1987 Acoustic Way
Ottawa, Ontario
Nestled in the desirable Riverside South community, this beautifully designed home by Cardel offers modern elegance and a family-friendly location directly across from the park. Spacious foyer welcomes you to the main level that offers 9ft ceiling,, open concept kitchen is equipped with a large walk-in pantry and sleek quartz countertops, flows seamlessly to into the dining room and leads to a cozy family room. A separate flex room offers additional space for gathering. Hardwood flooring and the staircase leading to the second level that boasts a spacious primary bedroom with an oversized ensuite. Two additional bedrooms served by a 4-piece bathroom, and a convenient laundry room. A large loft with park views completes the second floor and can easily be converted into a fourth bedroom to suite your needs. This home is future ready includes an upgraded 200-amp electrical service. Close to all amenities such as schools, shopping, future LRT. Rental application, full credit report and income confirmation are required. Prefers No Pets, No Smokers. (id:56864)
Home Run Realty Inc.
232 Meadowbreeze Drive
Ottawa, Ontario
Nestled in the heart of Kanata's Emerald Meadows, this beautifully maintained 3-bedroom, 3-bathroom corner unit offers the perfect blend of comfort and convenience. The home features a thoughtfully designed no-maintenance yard, complete with a spacious deck ideal for relaxing evenings or entertaining guests. Inside, a finished basement with a cozy gas fireplace adds warmth and versatility to the living space. Located in a welcoming, family-oriented neighbourhood, you'll be just steps away from parks, top-rated schools, shopping, and only minutes from the highway making daily life both easy and enjoyable. (id:56864)
Exp Realty
D - 1013 Beryl Private
Ottawa, Ontario
Welcome to this charming two bedroom unit with an office/den space in charming Riverside South. Perfect location for a professional couple or young family with transit, great schools and amenities nearby. Open concept kitchen into a large living area with patio is great for entertaining. Large den or office space off the kitchen offers versatility for those working from home or wat a separate relaxing space. Primary bedroom includes walk in and ensuite and second bedroom is spacious and comfortable with four piece bath nearby. This property also comes with the rare bonus of two parking spots. Maximum 6 month Lease. (id:56864)
Engel & Volkers Ottawa
202 Waymark Crescent
Ottawa, Ontario
Immaculate 3 bedroom/4 bathroom executive Urbandale townhome with all the bells and whistles located on a quiet street in Emerald Meadows close to so many great amenities such as shopping, restaurants, schools, parks, transit and so much more. Upon entering this beautiful home you will be impressed by the spacious front foyer which sets the tone for this well cared for home. A convenient powder room can be find in the front entrance. Some of the great features of this home are the 9 ft ceilings as well as the functional open concept floorplan which offers large principle rooms and lots of space for the whole family. The upgraded kitchen offers solid birch cabinetry with quartz countertops, a modern backsplash, walk-in pantry, stainless steel appliances & an island which overlooks the eat-in kitchen and dining room. The living room boasts a modern gas fireplace and hardwood floors which grace both the living and dining room. The second level features new high grade carpeting in all bedrooms including the large master which features a luxurious ensuite bathroom with large soaker tub an oversized separate shower and stone countertops. A handy separate built-in area to get ready in the morning can be found adjacent to the walk-in closet. The laundry area can also be found on the second floor as well as two very spacious secondary bedrooms and the main bathroom. A new hardwood staircase leads you to the lower level which features high grade laminate flooring and loads of additional finished space in the expansive rec room. A practical 2 pc bathroom can also be found in the lower level as well as lots of storage space. The rear yard comes complete with a gas hook-up for the BBQ, a patio area with hard top gazebo and a shed with power and lighting. Additional improvements: Epoxy floor in garage, generator inlet (not compatible with standby generators), new hot water tank (6 year warranty). All offers must include schedule B, 48 hour irr on all offers as per for 244. (id:56864)
RE/MAX Hallmark Realty Group
22 Grenadier Way
Ottawa, Ontario
Welcome to 22 Grenadier Way!! Stylish, Spacious & Ideally Located in Barrhaven East. Discover this impeccably maintained 3-bedroom, 4-bathroom end-unit townhome offering nearly 2,000 sq. ft. of thoughtfully designed living space on one of the largest pie-shaped lots in the neighbourhood. Step inside to a bright, open-concept main floor featuring both formal and family living areas, including a cozy gas fireplace, perfect for relaxing evenings. The dining room flows seamlessly to a large deck, ideal for summer BBQs and entertaining. Outdoors, enjoy a fully fenced yard that offers rare privacy, tranquility, and space for gatherings or gardening.Upstairs, retreat to an oversized primary suite complete with a spa-inspired 5-piece ensuite featuring a Roman tub, separate shower, and a spacious walk-in closet. Two additional generous bedrooms and a convenient second-floor laundry room complete the upper level. The fully finished basement adds incredible versatility with a large family/recreation room and a full bathroom ideal for teens, guests, or a home office setup.Perfectly situated in the family-friendly community of Barrhaven East, this home is just steps from parks, top-rated schools, public transit, shopping, and recreation. With quick access to everyday amenities and commuter routes, this property offers the perfect blend of comfort, space, and location. (id:56864)
Solid Rock Realty
Engel & Volkers Ottawa
732 Carmella Crescent
Ottawa, Ontario
Welcome to this exceptional turnkey 4-bedroom executive semi-detached home, a perfect example of move-in ready luxury. Situated on a rare 4,542 sqf pie-shaped lot in the highly sought-after, family-friendly community of Avalon East, this beautifully renovated and fully upgraded home offers elegant living from top to bottom, ideal for growing families or anyone in need of extra space.The foyer welcomes you with tasteful tile flooring and a custom-remodeled closet offering ample shelving. Step inside to a main floor featuring well-fitted hardwood flooring that adds warmth and character throughout. A spacious living room flows seamlessly into a cozy dining area, creating a comfortable and inviting layout ,and a modern kitchen showcases stylish cabinetry, high-end stainless steel appliances, and a bright eat-in area with patio doors leading to a private, oversized pie-shaped backyard with no rear neighbors for added privacy.A hardwood staircase leads to the upper level, which continues the hardwood flooring throughout. The generous primary bedroom features a walk-in closet with custom organizers and a sleek 3-piece ensuite. The three additional bedrooms are served by a well-appointed second full bathroom.The finished basement provides valuable additional living space with large windows and gas fireplace, perfect for a family room, home office, or entertainment zone. It also includes a large laundry area and plenty of storage.The fully fenced yard ensures both privacy and peace of mind, making it perfect for children and pets.Every inch of this home has been thoughtfully updated to provide a seamless blend of comfort, style, and functionality. Don't miss this rare opportunity to own a meticulously maintained gem in one of Orléans most desirable communities with convenient access to shopping, dining, public transit, and scenic nature trails. (id:56864)
Details Realty Inc.
386-388 First Avenue
Ottawa, Ontario
Welcome to 386-388 First Avenue! An exceptional opportunity to own a charming double side-by-side in the heart of The Glebe, one of Ottawa's most sought-after urban neighbourhoods. Live in one and rent the other, or rent both. 386 First Avenue features a warm and inviting living room with a wood-burning fireplace, formal dining room, kitchen with a breakfast nook, Four generous bedrooms, two bathrooms, den and a versatile third-floor loft ideal as a home office, studio, or playroom. 388 First Avenue mirrors the layout but includes 3 bedrooms - perfect for extended family, guest rental income, or guest space. Each home boasts its own private backyard with deck, a single detached car garage, and a dedicated laneway with parking for up to 5 additional vehicles. Lower finished level offers laundry area, living space with walkout and tons of storage. Both units are ideal for owner-occupancy with income, multi-generational living, or full rental conversion into triplex or fourplex, subject to City of Ottawa zoning and approvals. Steps to Bank Street, Glebe Community Centre, parks, Lansdowne, top-rated schools, and Carleton University. Quick access to public transit and Hwy 417 makes this location incredibly attractive for tenants and future resale. Invest in the Glebe and unlock the full potential of this character-filled property in one of the City's highest-demand rental markets. This property blends character, functionality, and convenience. Whether you're an investor or looking for multi-generational living, this is a unique opportunity you wont want to miss! Located short distance from the upcoming brand-new Civic Hospital Campus, this home is perfect for healthcare professionals and proximity to medical services. Be our guest and book your private viewing today! 48 hours irrevocable on all offers. (id:56864)
RE/MAX Hallmark Realty Group

